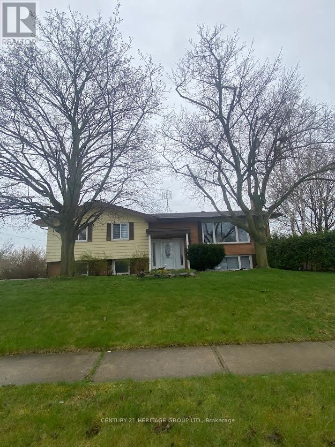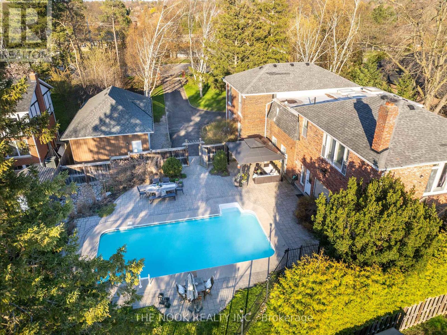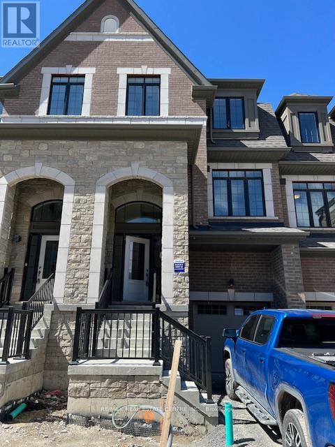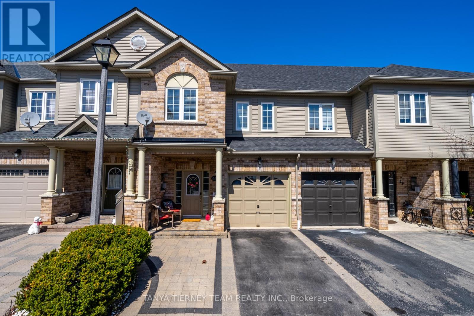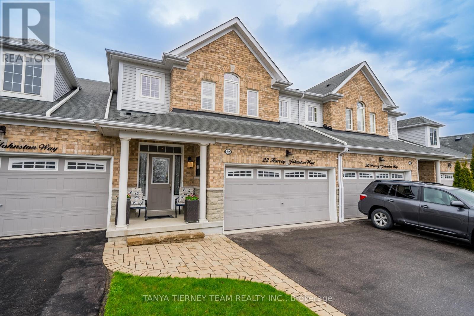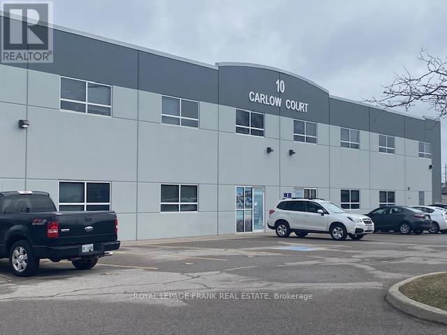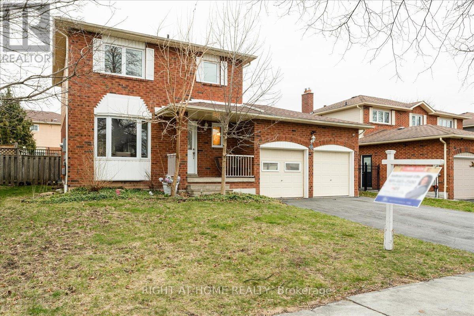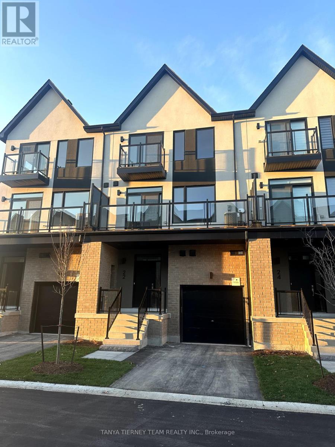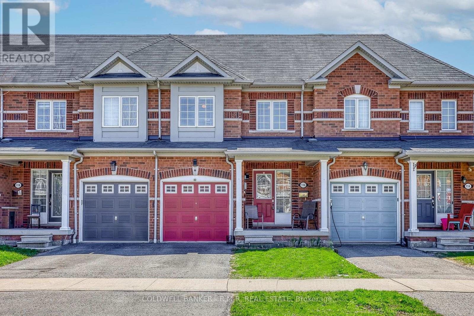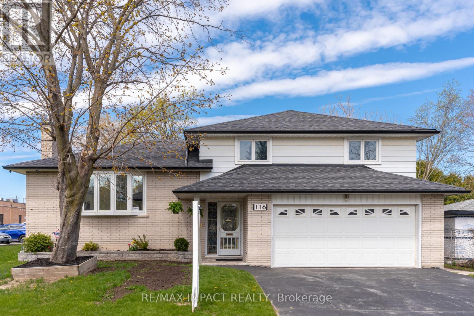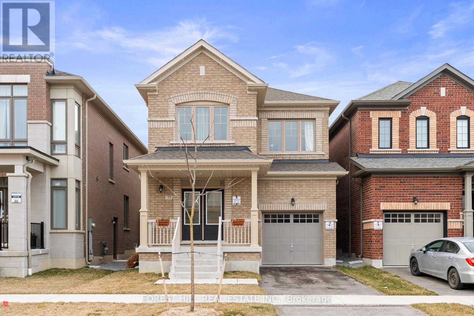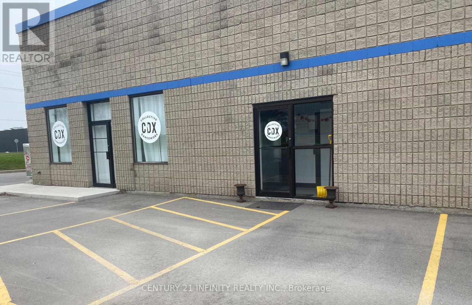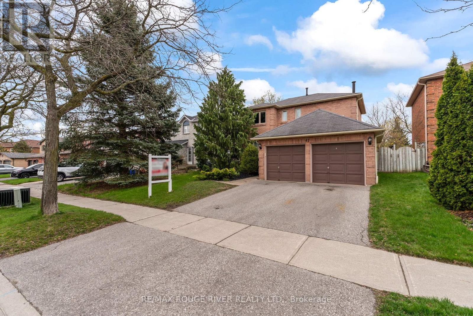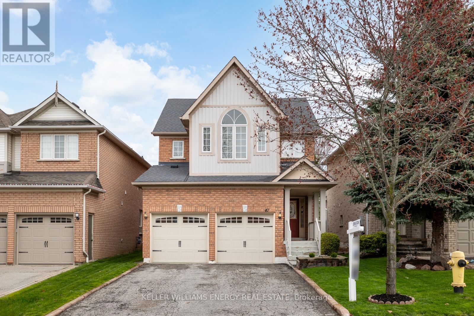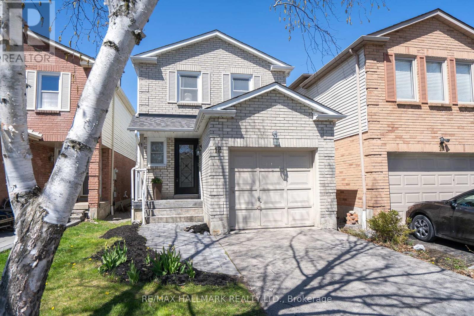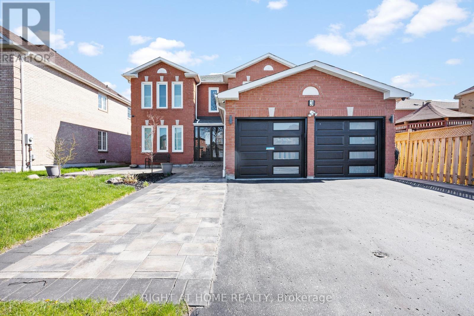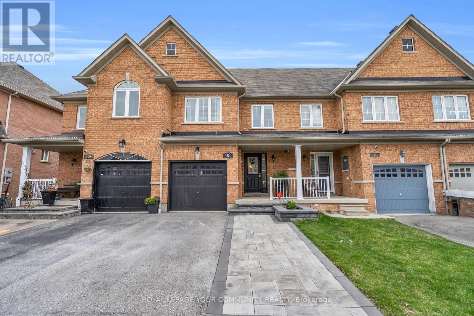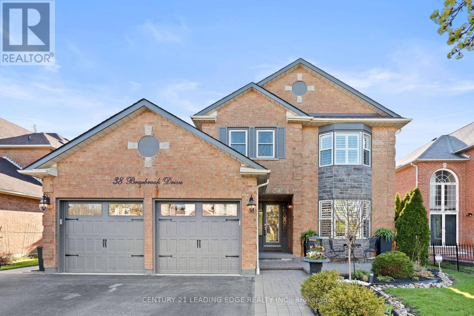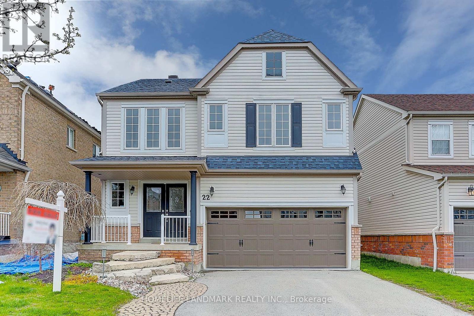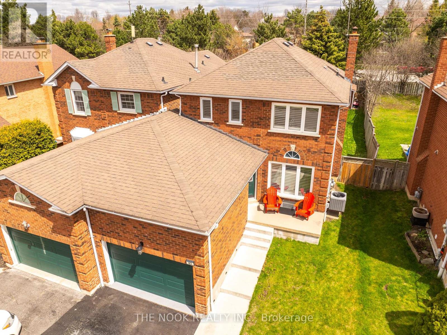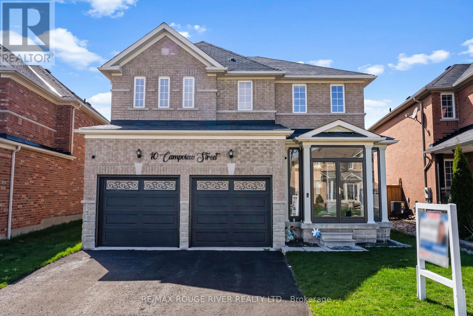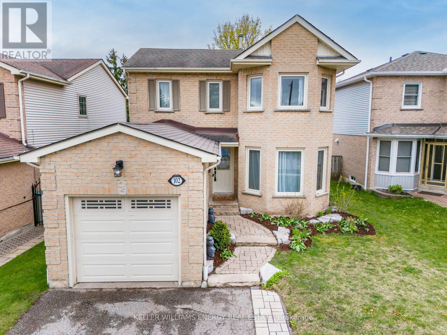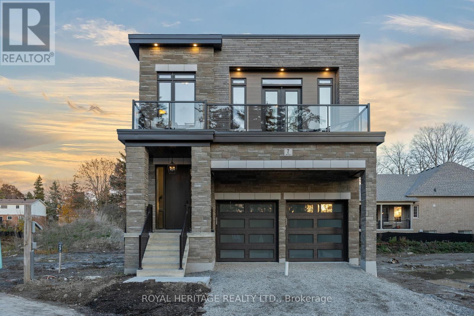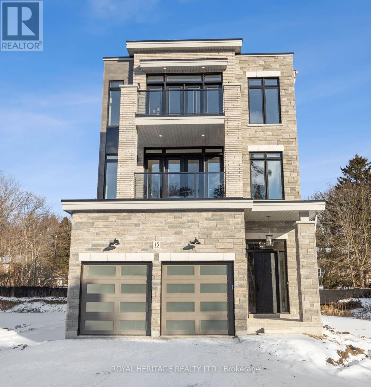82 Applewood Cres
Whitby, Ontario
Welcome to your dream home! This entire house, nestled on a charming corner lot, is now available for lease. Enjoy the convenience of a beautiful walk-out basement, along with tastefully renovated kitchen and bathrooms, complemented by gleaming hardwood floors in living and dining room . Park with ease in the 2-car garage, and ample additional parking spaces for guests.Indulge in luxury with granite countertops, stainless steel appliances,and energy-efficient windows.Experience added convenience with central vacuum system. you'll find yourself minutes away from shops, restaurants, public transportation, and grocery stores, making daily errands a breeze. Plus,with easy access to Hwy 401, commuting is convenient and stress-free. Don't miss out this exceptional opportunity .Tenants pay all utilities **** EXTRAS **** Stainless Steel (Fridge, Stove, Range Hood And Built-In Dishwasher). Central Vacuum And Equipment..all electrical light fixtures , all window coverings . no smoker as per landlord. (id:27910)
Century 21 Heritage Group Ltd.
730 Anderson St
Whitby, Ontario
Absolutely One Of A Kind Century Home Estate Sitting On 3/4 Of An Acre Right In The Heart Of Whitby! Perfectly Private Lot With Inground Pool, Wrapped In Mature Trees And Landscaping. Circular Driveway Leads To Newly Built Triple Car, 764 Sqft Garage. This Special Property Features Over 3400 Sqft On The Interior And The Perfect Blend Of Vintage Character And Modern Design. Impressive Foyer Open To Original Hardwood Staircase. Spacious Main Floor Formal Living Room With Large Picture Windows. Large Formal Dining Room With Stone Fireplace. Newly Renovated Eat-In Kitchen With Custom Cabinetry, Stone Counters, Island With Breakfast Bar, & Wolf Range. Original Hardwood Floors Throughout The Main. Bonus Main Floor Family Room/4th Bedroom And 3-Piece Washroom With Easy Access To The Pool. Huge Main Floor Laundry Room/Storage Room. Upper Level Features A Stunning Primary Suite With Cathedral Ceilings, Exposed Wood Beams, Fireplace, And Living Room Nook. Walkout To Private Balcony, Separate Private Dressing Room And Full Professionally Remodelled Ensuite Bath With Double Sinks And Glass Shower. Incredible Upper-Level Office Features Skylight, Wrap Around Windows And Exposed Brick Walls. Two Additional Extra-Large Bedrooms And A Third Renovated 4 Piece Bath. Bonus Upper-Level Landing, Perfect For Additional Office Or Reading Nook. Conveniently Located Near Shopping, Transit, And Fabulous Schools. **** EXTRAS **** Air Conditioner x2 2023, Furnace & Heat Pump 2023, Water Heater 2022, Exterior & Driveway Paving 2022, Pool Pump & Heater 2022, Roof & Windows Less Than 5 Years, Home Theater System With Projector 2020 & More! (id:27910)
The Nook Realty Inc.
#lot32 -55 Selfridge Way W
Whitby, Ontario
Gorgeous sun filled, Brand new never lived in Home in Great location. Formal living room on main floor with walkout to backyard. 2nd floor features 9ft ceiling, hardwood floors in Great room, walkout to deck from Great room, open concept kitchen with breakfast/dining area, Granite kitchen counters, center island and brand new appliances. Approx. 2000 Sq. ft. Unit contains 3 generous sized bedrooms and 2 full washrooms on the 3rd level. Primary bedroom has walk-in closet and 4pc ensuite washroom. Oversized single car garage with entrance to the inside of the house. Great location, minutes to the go station, steps to Trafalgar school, shops, restaurants & shopping. quick access to Hwy 401 (id:27910)
RE/MAX Real Estate Centre Inc.
65 Tempo Way
Whitby, Ontario
Ravine Lot! Gorgeous 3 bedroom, 3 bath townhome nestled steps from shops, transit & easy hwy 407 access for commuters! Professionally landscaped with double wide interlock drive allows for 2 cars. Inside you will find tasteful neutral decor, convenient garage access, gleaming engineered hardwood floors (2015) & a bright open concept design. Kitchen with stainless steel appliances, beautiful custom backsplash & breakfast bar. Family room with large picture window & dining room with sliding glass walk-out to a deck/balcony overlooking the picturesque ravine setting! Professionally finished walk-out basement with ceramic floors & ample storage space. The 2nd floor offers well appointed bedrooms including a master retreat with walk-in closet & 3pc ensuite with double glass shower. This family home is move in ready! **** EXTRAS **** Roof 2022, raised deck 2021, dishwasher 2022, closet organizers 2019. POTL maintenance fee covers water utility & garbage pickup. (id:27910)
Tanya Tierney Team Realty Inc.
22 Harvey Johnston Way
Whitby, Ontario
This rarely offered townhome built by Kaitlin homes features a double car garage & luxury upgrades throughout! The inviting foyer leads through to a sun filled open concept main floor plan featuring extensive hardwood floors, california shutters, upgraded trim, smooth ceilings, pot lights & the list goes on! Impressive family room with soaring vaulted cathedral ceilings & backyard views. Gourmet kitchen boasting upgraded cabinetry, valance moulding, granite counters, backsplash, pantry & stainless steel appliances. Open breakfast area with phantom screened garden door walk-out to the beautiful professionally landscaped backyard oasis with patio, gas BBQ line & lush gardens! Designed with entertaining in mind with the formal dining room with elegant coffered ceiling. Main floor laundry with convenient garage access, closet, sink & ceramic flooring. Upstairs offers 3 generous bedrooms including the primary retreat with walk-in closet, additional double closet & 5pc spa like ensuite with relaxing soaker tub! Nestled in the highly sought after Mainstreet Brooklin community ~ Association Fee of $210/month includes, lawn care, snow removal, garbage pickup & use of condo amenities. (id:27910)
Tanya Tierney Team Realty Inc.
#3 -10 Carlow Crt
Whitby, Ontario
5412 sq foot industrial condo conveniently located north of the 401 just off Hopkins Street. Small modern complex constructed in 2006. Rarely any units available for sale in this complex. Unit is used purely as warehouse space but has many additional possibilities under M2 zoning. (zoning attached to listing) 22 foot clear ceiling height, 1 Truck level shipping dock, radiant gas heat, 8 car deeded parking on site. Ample height to build a second level mezzanine. (buyer to verify) **** EXTRAS **** Condo fees $1,023.44 monthly include: water, snow removal, outside maintenance, building insurance, etc. Lockbox on site. Access from the front door. (id:27910)
Royal LePage Frank Real Estate
141 Melissa Cres
Whitby, Ontario
Welcome to this Gorgeous Move-in-Ready Family Home In The Heart of Whitby! Situated in an absolutely Convenient Location just Minutes Away From Major Highways, Whitby GO, Shopping, Parks, Tranit, and Essential Amenities. This Bright, Beautiful home features Harwood floors in living room, new broadloom where laid, freshly painted throughout. Finished basement with 3 piece washroom. Insulated Garage W/Insulated Door, Extra Power To Garage For Machinery, built in loft Create your perfect Backyard oasis which already features a well maintained yard, Hostas plants and more. Nothing to do but move in and enjoy! **** EXTRAS **** Washer, Dryer, Fridge, Stove, Dishwasher, 3 Door SS fridge in Garage, SS BBQ, Gas Lawnmower & Garden tools, Shed, Electrical Snow Blower, Broadloom where laid, Furnace, CAC, all electrical light fixtures. Fantastic location (id:27910)
Right At Home Realty
22 Lively Way
Whitby, Ontario
Newly built 3 bedroom townhome in the Rolling Acres community of Whitby! Convenient layout with built-in garage, main floor laundry & spacious rec room/den which could also be used as an office or play area. Open concept living, dining & kitchen on the second floor. Kitchen features stainless steel appliances, updated countertops, double sink & pantry. Walk-out to large balcony with enough space for a patio set & BBQ if you like to grill. Upstairs boasts 3 bedrooms including the primary retreat promoting a walk-in closet, 4pc spa-like ensuite with soaker tub & separate seamless glass shower & additional balcony - perfect for relaxing. Unfinished basement included providing ample storage space. This house has a great layout, modern finishes & is move in ready! Close to good schools, parks, transit, Thickson Square for convenience & more! (id:27910)
Tanya Tierney Team Realty Inc.
116 Oceanpearl Cres
Whitby, Ontario
Lovely freehold townhome in Sunrise Park area. Walk to the Whitby Mall, Durham College Campus, Trent University Campus, and the Civic Rec Centre. Spacious layout with 3-sided gas fireplace between living and dining areas. Hardwood and ceramic throughout the main floor. Master bedroom has walk-in closet and 4pc ensuite with separate walk in shower. Rough-in 3pc washroom and cold cellar in basement. Fenced backyard. Great family neighbourhood with easy access to the 401. Original owners! (id:27910)
Coldwell Banker - R.m.r. Real Estate
116 Maple St E
Whitby, Ontario
Convenient Location In The Heart Of Downtown Whitby! This 4 Level Sidesplit Plus Double Garage Is Situated On A Premium 60 Ft Fenced Lot. Spacious Floor Plan With Large Principle Rooms. Bright Eat-In Kitchen, Spacious Living/Dining Room With Built-In Cabinet And Large Picture Window. Note There Is Hardwood Under The Laminate Flooring. 3 Generous-Sized Bedrooms On The Upper Level Plus Cedar Lined Walk-In Closet And Large 4-Pc With New Walk-In Jacuzzi Tub. Lots Of Room For Family Gatherings In The Expansive, Sun-Filled Lower Level Rec Room With Large Windows And Gas Fireplace. Convenient Main Level 2-Pc, Laundry With Separate Shower And Convenient Garage Access. Updates Include - Roof Shingles '20, Air Conditioner '21, Anderson Windows '21 ($40K), Newer Breaker Panel, Walk-In Jacuzzi Tub '22, Main Water Pipe From Road To House '23 ($10K). Storage Space Is In Abundance With The Crawl Space (6.28 x 2.39) And Additional Closets. A Short Walk To Most Amenities - Restaurants, Pubs, Spas, Shopping, Curling Club, Parks, Schools And More! Probate Certificate Completed. Quick Vacant Possession Available. Property Being Sold ""As Is/Where Is"" By Trustees For The Estate. (id:27910)
RE/MAX Impact Realty
77 Conarty Cres
Whitby, Ontario
Welcome to this exceptional detached residence located just steps from the Thermea Spa . This Property offers an exquisite blend of comfort and sophistication! This home is less than 5-years old! Boasting 4 spacious bedrooms and 3 washrooms.Step inside to discover the timeless allure of hardwood flooring-throughout the main-floor, complemented by an upgraded chef's kitchen.With seamless interior access to the garage, convenience meets style effortlessly (id:27910)
Forest Hill Real Estate Inc.
#17 -1801 Wentworth St
Whitby, Ontario
Small unit in the Thickson Road/Wentworth area of Whitby - Just minutes from the 401 - Would suit an office - Second floor office area of approx 200 sf not included in square footage of unit (id:27910)
Century 21 Infinity Realty Inc.
47 Willowbrook Dr
Whitby, Ontario
Welcome to your ideal family abode! This fantastic 3-bedroom home boasts a prime location near schools, shopping centers, public transit, and all the amenities your family desires. Step inside to discover a spacious open-concept living and dining area adorned with new laminate flooring, perfectly illuminated by a large window offering views of the manicured front yard. The updated kitchen is a chef's dream, featuring quartz countertops, a gas stove, and a custom tile backsplash, complemented by a bright breakfast area with sliding doors leading to a generous cedar deck and a private fenced backyard. Cozy up in the main floor family room, complete with a wood-burning fireplace, ideal for relaxing evenings with loved ones. Convenience is key with the recently updated main floor 2-piece powder room. Retreat to the sizable primary bedroom, complete with a renovated 4-piece ensuite and a walk-in closet, offering a luxurious haven to unwind. Two additional spacious bedrooms provide ample closet space, while the updated main bathroom ensures modern comfort. The newly finished basement offers even more living space, with a recreation room perfect for family gatherings, plus a bonus room for added flexibility, and a convenient laundry area. Don't miss the opportunity to make this delightful home yours, offering both comfort and functionality for your growing family's needs. **** EXTRAS **** Roof 2010, Windows 2023, Furnace/A/C 2016, Cedar Deck & Railings 2019 Living/Dining & Family Room Floors 2024 Fibre Optic Cable (id:27910)
RE/MAX Rouge River Realty Ltd.
47 Underwood Dr
Whitby, Ontario
Welcome to your dream family home in the charming neighbourhood of Brooklin! This meticulously maintained 4-bedroom, 3-bathroom residence boasts an inviting open-concept layout on the main floor, perfect for family gatherings and entertaining guests. As you step inside, you'll be greeted by the spacious living area seamlessly connected to the dining space and kitchen, natural light floods the interior enhancing the warm and welcoming atmosphere throughout. The generously sized bedrooms offer ample space for relaxation and personalization, with the primary suite featuring a luxurious ensuite bathroom, complete with a rejuvenating soaker tub, ideal for unwinding after a long day. Downstairs, discover a fully finished basement, providing endless possibilities for a home office, gym, or additional living space to suit your needs.Step outside to your expansive backyard oasis, perfect for enjoying summer barbecues, gardening, or simply relaxing in the serene surroundings. Conveniently located in the sought-after community of Brooklin, this home offers easy access to local amenities, schools, parks, and transportation options, making it an ideal choice for families seeking both comfort and convenience. Don't miss out on the opportunity to make this beautiful family home yours! **** EXTRAS **** Fridge, Stove, Dishwasher, Washer & Dryer, ELF's (id:27910)
Keller Williams Energy Real Estate
12 Drew Crt
Whitby, Ontario
Welcome to this beautifully renovated family home nestled on a quiet, family friendly court in the heart of Whitby. This spacious 3 bedroom, renovated 2 bathroom property combines comfort with convenience, ideal for family living. At the heart of the home, you'll find an open-concept living and dining area, perfect for family gatherings and entertaining guests. It includes a walkout to a large deck that extends your living space outdoors, complemented by a new gazebo added in 2021 ideal for enjoying warm summer days. The kitchen, renovated in 2022, boasts all new appliances and sleek finishes, sure to inspire culinary creativity. Significant recent upgrades include new hardwood staircases added in 2022, basement flooring in 2021, and an updated roof in 2023. Additionally, the convenience of new laundry appliances enhances the practicality of this home. Situated close to schools, parks, public transit, and just minutes away from downtown Whitby, the location of this home offers everything a family might need within easy reach. With its blend of a modern touch and prime location, 12 Drew Crt presents a fantastic opportunity for those looking to settle in a welcoming community. ** This is a linked property.** **** EXTRAS **** This move-in-ready home is perfect for anyone seeking a comfortable and convenient lifestyle in a family-oriented neighbourhood. (id:27910)
RE/MAX Hallmark Realty Ltd.
3 Donald Wilson St
Whitby, Ontario
Your Search Stops Here! $$$'s Spent On Quality Renos Throughout. Approx 4000 Sq.ft Of Living Space. This Upgraded Home Features A Large Formal Living & Dining Rooms, Tastefully Renovated Kitchen W/Quartz Counters, Stunning Centre Island With Ample Storage & Walk Out To Deck, Cozy Family Room W/Gas Fireplace & Pot Lights Overlooking The Fully Fenced Back Yard With No Neighbours Behind Until Now! Enjoy Your Evenings In The Sojag Gazebo & A Beautiful Buddha Garden Surrounded By Rose Plants, An Entertainer's Delight. Gorgeous Hardwood Floors & Smooth Ceilings Throughout The Main Level! Primary Bedroom Features Newer Hardwood Floors, Large Custom W/I Closet & Newer 4 Pc Ensuite W/Frameless Tempered Shower Enclosure W/Upgraded Spa Shower Head & 3 Other Good Sized Bedrooms. The Lower Level Features An Open Concept Rec Room W/ Premium Vinyl Flooring, Kitchenette W/Quartz Counters, Bedroom W/Egress Window & Closets & A 3 Pc. Bathroom. Too Many Upgrades To List, See Attachments. (id:27910)
Right At Home Realty
98 Oceanpearl Cres
Whitby, Ontario
Welcome Home! If You Are Looking For A Turn Key Family Friendly Property, Look No Further Because 98 Oceanpearl Crescent Has Everything You Need & Then Some! Located in The Desirable Blue Grass Meadows, Close to Schools, Lake Ontario & All Amenities. Just Minutes to GO Station Or Major Highways For An Easy Commute. Open Concept Kitchen w/ New Quartz Countertops & Bright Pot Lights. All Bathrooms Freshly Renovated Within The Last Year. Quality Hardwood Flooring Throughout w/ Fresh Broadloom In Bedrooms. Enjoy The Convenience Of Central Vac And A 2nd Floor Laundry Room. Fully Finished Basement w/ 2 Pc Bathroom & Ample Storage Space. Walk Out From Your Living Area to Your Spacious Private Backyard w/ No Neighbours Directly Behind. Private Breezeway Provides Convenient Access To The Garage. Check Out Your New Neighbourhood, Neighbourhood Guide Attached For Your Convenience. (id:27910)
Royal LePage Your Community Realty
38 Braebrook Dr
Whitby, Ontario
Welcome to paradise for anyone who loves to entertain and enjoys outdoor living. With it's inground pool, upper deck, covered three-season lower deck, and outdoor dining space, it offers plenty of opportunities for relaxation and hosting gatherings. Inside, the five spacious bedrooms on the second floor provide ample space for family and guests, while the built-in office and laundry on the main floor offer convenience. The fully finished basement with an in-law suite adds versatility and functionality. There are four washrooms, a massive kitchen, sunken living room with 9' ceilings, pot lights, and hardwood floors throughout. This home exudes luxury and comfort. It truly is a dream home for those who love to entertain. **** EXTRAS **** Backyard awning, existing teakwood dining table & 6 chairs, pool accessories, wood storage on upper deck, gas BBQ, large umbrella with stand. (id:27910)
Century 21 Leading Edge Realty Inc.
22 Teardrop Cres
Whitby, Ontario
Sought-After Brooklin Community .Quality Built Brookfield Home! Spacious & Open Floor Plan! Den Can Be Converted to 4th Bedroom. 1918 Sqft (As Per Mpac). Upgraded Kitchen With Granite Counter Tops, Marble Tile Floors. New Floor, New Painting . Garage Access. Professionally Landscaped Fully Fenced Lot! Walking Distance to School, the Quaint Village of Brooklin, Community Centre & Library, Close to All Amenities, Easy Access to Highway 407/412/401 **** EXTRAS **** Roof (2018), AC(2014) (id:27910)
Homelife Landmark Realty Inc.
82 Erickson Dr
Whitby, Ontario
Attached Only By The Garage! Prime Whitby Location - Extremely Desirable Neighborhood Centrally Located Amongst Sought-After Schools, Shopping, Transit & Easy Access To Hwy 401 & 407 Via Thickson Rd. Absolutely Stunning Custom Kitchen And Main Floor Full Renovation In 2019, Unlike Anything On The Market Today! Open Concept With Massive Custom Island With Quartz Counters, Breakfast Bar And Tons Of Cabinetry. Walk-Out To Extra-Private Pool-Sized Yard With Updated Deck & Spacious Shed. Updated Powder Room 2019. Upper Level Features 3 Beds/2 Baths Including A Spacious Primary With Ensuite Bath. Finished Basement Recroom & 2-Pc Bath (With Rough In For Shower). 1.5 Car Garage And Over-Sized Driveway With 4 Car Parking. Every Inch Of The This Home Is Sparkling Clean And Meticulously Maintained! True Pride Of Ownership. ** This is a linked property.** **** EXTRAS **** Furnace/AC 2016. Hepa - UVC Photocatalytic Air Purifier 2020. Roof 2010. Windows 2013. Fridge, Stove, Dishwasher 2019. Custom Shed (13x8) 2020. Concrete Steps 2020. California Shutters 2013. Direct Natural Gas Connection To Fire Pit & BBQ! (id:27910)
The Nook Realty Inc.
10 Campview St
Whitby, Ontario
Welcome to your dream home! This stunning 4-bedroom, 3-bathroom residence is perfectly situated in close proximity to top-rated schools, vibrant shopping centers, convenient public transit options, and an array of amenities, offering the ultimate in comfort and convenience for modern living. Step inside and prepare to be impressed by the spacious and inviting atmosphere that defines this home. The main level features an expansive kitchen with a breakfast area, showcasing luxurious quartz countertops, a custom tile backsplash, and modern appliances. The kitchen seamlessly flows into a deck overlooking the private backyard, creating the perfect setting for outdoor dining and entertaining. The open-concept living spaces are bathed in natural light, creating a warm and welcoming ambiance throughout. Whether you're hosting gatherings with friends and family or simply relaxing after a long day, this home offers the perfect backdrop for every occasion. Retreat to the primary bedroom suite, complete with a lavish 5-piece ensuite bathroom and a walk-in closet, providing a serene sanctuary to unwind and recharge. Bedrooms 2 and 3 boast a semi-ensuite bathroom, offering added convenience and privacy for guests or family members. The fourth bedroom features a custom closet organizer, maximizing storage space and organization to meet your needs. Additionally, the unfinished basement presents an opportunity for customization and expansion, allowing you to tailor the space to suit your lifestyle and preferences. Outside, the spacious backyard provides ample room for outdoor activities and relaxation, making it the perfect retreat for enjoying sunny days and warm evenings. Don't miss out on the opportunity to make this exceptional home yours. (id:27910)
RE/MAX Rouge River Realty Ltd.
102 Hemingford Pl
Whitby, Ontario
The Absolute perfect starter home for any family!! Located in one of Whitby's most prestigious locations in Pringle Creek, this 3 bedroom, 2 bath fully detached home is finished from top to bottom! Beautiful Main Floor And Kitchen Area With Walkout To Large Deck In A Fully Fenced Backyard. 3 Bedrooms On The 2nd Floor All Feature updated broadloom, with a newly updated 4-pc Bath. Fully Finished Basement With Rec Room, updated broadloom throughout, and a stunning 4 Piece Bath with heated flooring. Beautiful Mature A+ Location Within Walking Distance To Parks, Schools, Splash Pads, Shopping And More! (id:27910)
Keller Williams Energy Real Estate
Lot 2 Inverlynn Way
Whitby, Ontario
What an opportunity for the purchaser! ""With this McGillivray Model!"" $75,000 of FREE! upgrades! from the DeNoble Homes Decor Centre. Premium location! Classy! Cooking! Entertaining! Kids, Parents, Grandparents! Multiple generations + Family! Award winning architecturally designed functional floor plans. These are just some of the words describing these homes that will give you pride of ownership and that have carefully though out and constructed by DeNoble Homes. This Gated Community is within walking distance to downtown Whitby, schools, parks, community centres, churches, shopping and transit while being in a premium ravine setting and highly sought after neighbourhood. The Elevators, sprinkler systems, quartz counter, custom cabinetry, 10ft high ceilings on all floors, porches with westerly views are just some of the standard features that are included in these modern fully detached homes. Please Note: This home is to be built. You are welcome to view our move in ready model homes (Lots 4 & 8) & DeNoble Homes Design Centre. (id:27910)
Royal Heritage Realty Ltd.
Lot 8 Inverlynn Way
Whitby, Ontario
*The Deverell* **MOVE IN READY!!** DeNoble Homes award winning design + finishes! 4,316sqft above grade. The features start @ the front door and garage - featuring a costco door! The generous foyer with custom built ins leads past a glass feature staircase + powder room into an open concept family room + Exclusive Wolstencroft Kitchen. Crown mouldings, waffle ceilings, pull outs, slow close, under valance lighting, walk in pantry with costco door to garage. These are just some of the words to describe this CHEF STYLE Kitchen that includes an oversized fridge/freezer, Wolf Stove & top of the line Miele dishwasher! Take the stairs or use the elevator to view the second floor. The laundry room is a feature work space equipped with Washer & dryer while being centrally located within the home. This floor also features 2 huge bedrooms, 2 full bathrooms, more custom cabinetry with a large media/games room beverage centre - walk out to a west facing balcony for your morning coffee. Moving on up to the third floor you will think you are in a penthouse hotel suite. The whole third floor is designed for you the ""owner"". An extra large primary bedroom, huge master ensuite with gas fireplace, decadent features and finishes. Steps away from an extravagant custom designed walk-in closet/dressing room! There's no need to leave this floor as it has its own living entertainment - office space/beverage centre and balcony. This home can only be appreciated by coming to personally view and the experience the volume of 10ft ceilings, 8 ft doors, the hardwood, lights and Fine Fit + Finishes! (id:27910)
Royal Heritage Realty Ltd.

