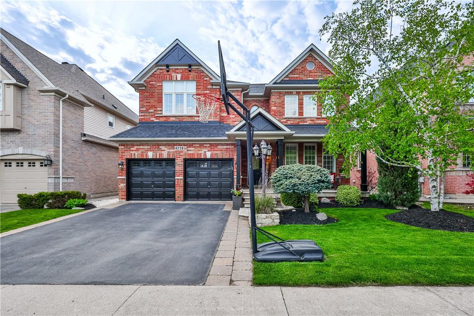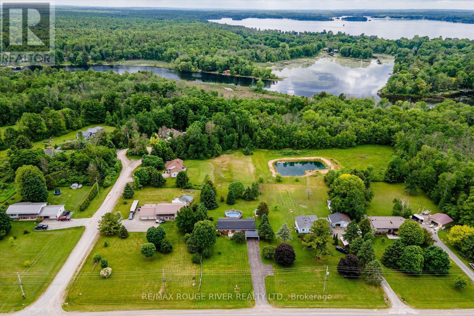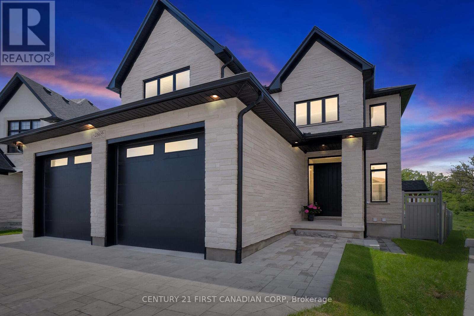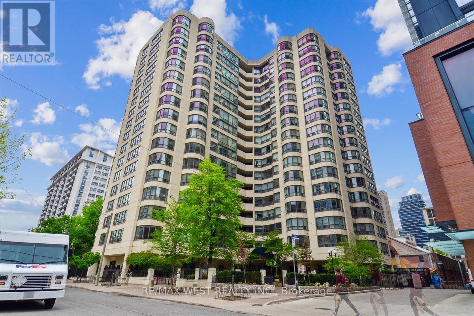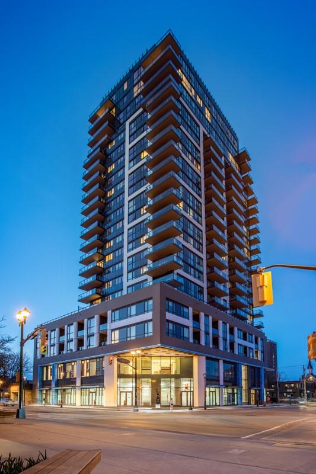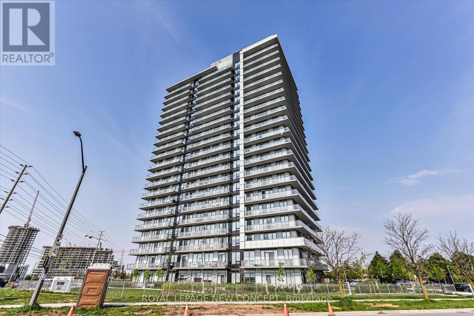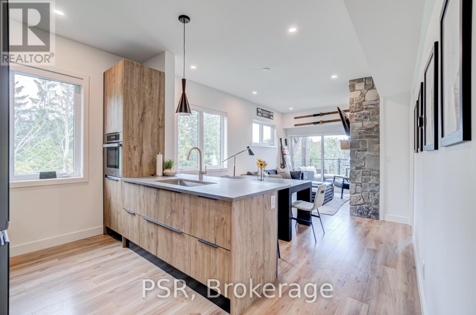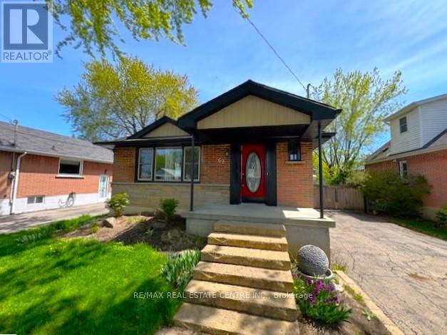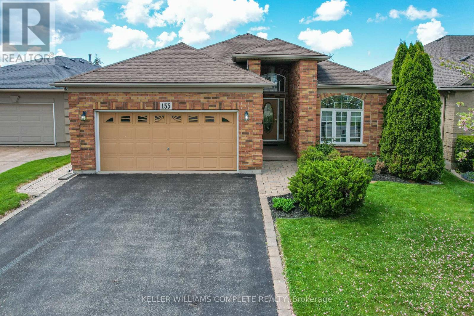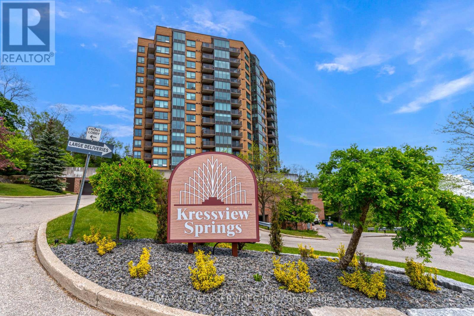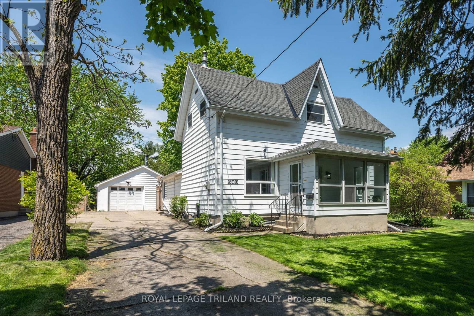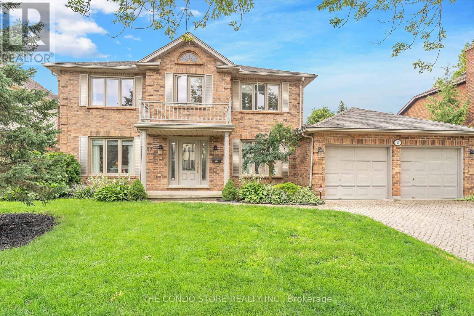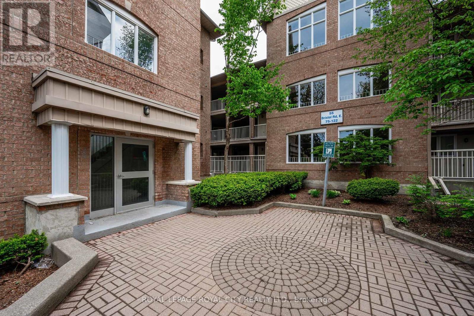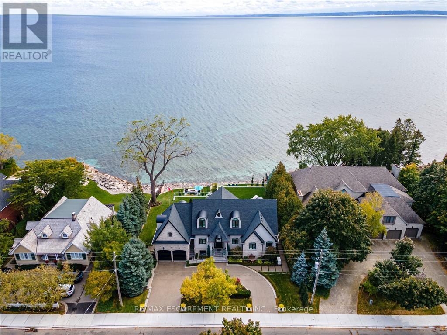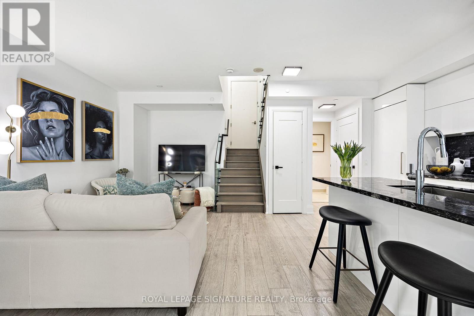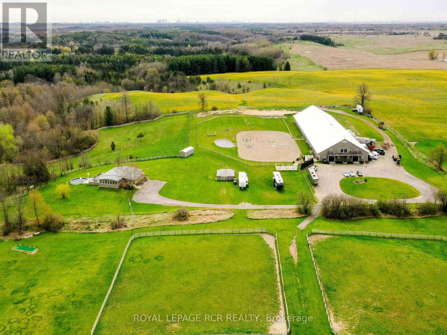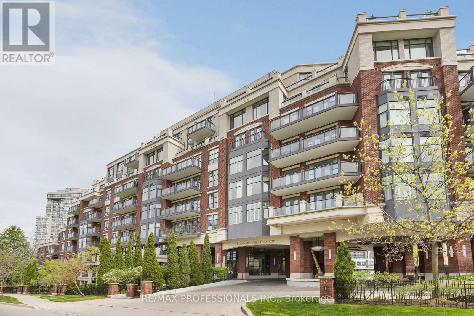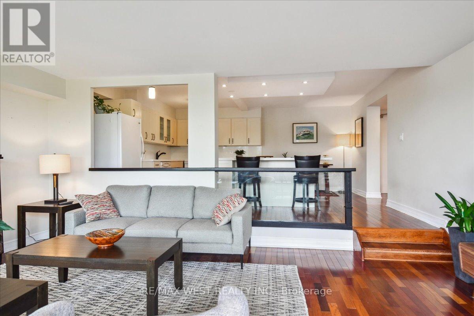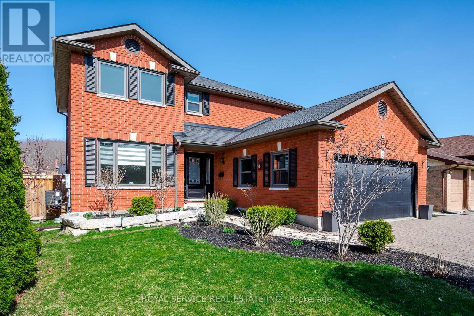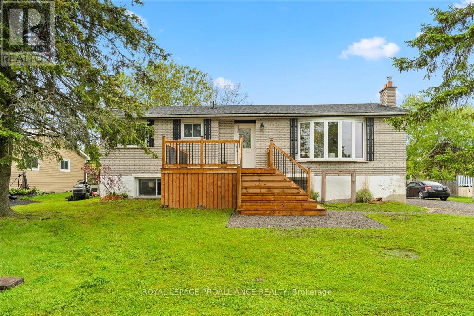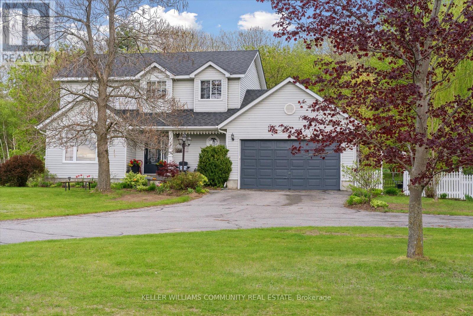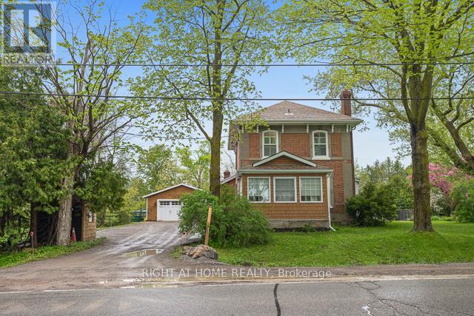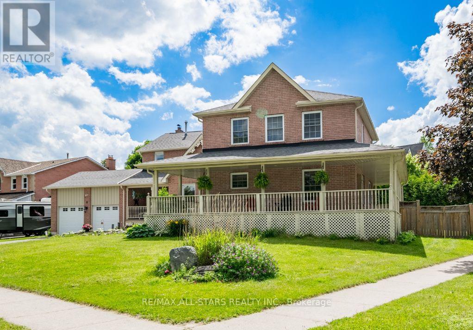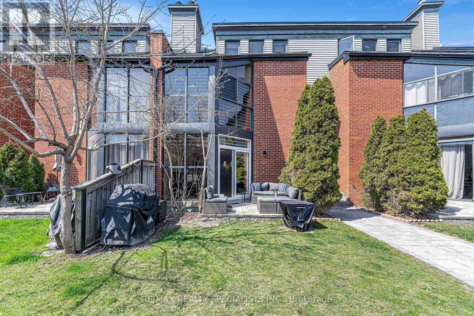4238 Kane Crescent
Burlington, Ontario
Welcome to luxury family living! Nestled in the prestigious Millcroft Community, this stunning 5 bedroom, 5 bathroom fully renovated home rests gracefully on Kane Crescent, a serene and coveted street in one of Burlington's most desired neighbourhoods. Step inside and be greeted by the grandeur of 20-foot vaulted ceilings in the living room, filling the home with natural light. The main floor also features a convenient home office w/built-ins, a powder room, a spacious formal dining room, and an inviting eat-in kitchen adorned w/quartz counters and stainless steel appliances. The open-concept family room, complete w/built-ins and a gas fireplace, is perfect for relaxation and entertainment, enhanced by hardwood floors throughout. Ascend to the upper level, where you'll discover 4 bedrooms and 3bathrooms. The primary suite is a sanctuary of luxury; offering two large walk-in closets w/built-ins and a 5 piece ensuite bathroom ft. heated floors, a fireplace and a separate water closet. The fully finished basement adds even more allure, featuring an oversized rec. room, a wet bar, a bedroom, and a full bathroom w/heated floors. Entertain with ease in your own backyard oasis where you will find a large outdoor room w/TV setup overlooking the in-ground pool, complete with three waterfalls. Experience exceptional family living at 4238 Kane Crescent. This beautiful home promises your family's comfort and convenience for years to come. (id:27910)
Apex Results Realty Inc.
401 Cordova Road
Marmora And Lake, Ontario
Welcome to your charming brick bungalow nestled on a spacious lot offering the best of rural living while on the edge of Marmora. This delightful home features 3 bedrooms and 2 bathrooms, perfect for a growing family or those seeking a serene retreat. Step inside to discover a cozy yet spacious interior with a warm ambiance. The main level has hardwood floors, crown moulding, large windows, and a walk out to the large sunroom overlooking your above ground pool and picturesque views of the surrounding greenery. Downstairs, the finished basement with a separate entrance presents endless possibilities. Use it as a recreation space, home office, or it even has the potential for an in-law suite for extended family or rental income; the choice is yours. Imagine lounging on the deck beside the pool, hosting BBQs, or simply enjoying the peace and quiet that this home brings. Located just minutes from town amenities, this property offers convenience without compromising on tranquility. This Marmora bungalow is a must-see, so what are you waiting for? Let's get you in for a showing appointment! **** EXTRAS **** Metal Roof 2010, Windows 2010, Septic Tank - 2010, Septic Pumped 2023, Well Pump & Pressure Tank 2023, Depth Generator - 12,000amp, Well Depth 160ft. (id:27910)
RE/MAX Rouge River Realty Ltd.
Lot 8 - 2869 Heardcreek Trail
London, Ontario
RARE OPPORTUNITY MOVE INTO YOUR DREAM HOME! This Fully Custom European & skillfully designed Executive family home built & designed with Bridlewood Homes. 10 ft ceilings on main floor, 9ft upper floor. This is a Multi Generational or two family residence with uncompromising finishes, style & comfort. Situated on a premium private 'look out' lot backing onto a Pond with above grade oversized basement windows. Boasting 4000 sq ft of Luxurious living space, with 4+1 bedrooms, 4.5 bath Loft in 2nd level & Main floor office. Gorgeous kitchen w/extra tall cabinets with crown moulding, T-shape island with metal frame breakfast bar that seats 8, oversized sink, quartz countertops & walk in pantry w/shelving. Large Mud room w/shelving, hooks, bench & walk in closet. Open concept main floor showcasing the stunning 72'' linear electric fireplace with heat, tiled surround, pot light galore, California shutters throughout & 7.5"" Oak hardwood throughout main and upper floor & plenty of natural light throughout. Relax in the gorgeous 5pc Ensuite w/dual glass shower, dual vanity & a freestanding bathtub. All 2nd level bedrooms have walk in closets w/ custom built in for extra organization. Walk-in laundry conveniently located on 2nd level w/sink & shelving. Additional features : Basement w/Separate Entrance, showcasing a large Bedroom, Rec Room, 3 pc Bath & Roughed in for Kitchen and Laundry. Oversized front door with sidelites, 8ft doors throughout, sound proofed walls and ceilings on each floor, 30x20 patio with accent 2 tone pavers, swim spa w/all composite stairs, fully fenced backyard, oversized insulated garage doors with top panel window, garage man door & side entry walkways to separate entrance to basement, driveway fits 3 vehicles. This property transcends the ordinary to extraordinary offering a lifestyle of pure elegance and relaxation. No details has been overlooked, no expense spared. Close to all amenities, parks, trails & more! Book a private showing today! (id:27910)
Century 21 First Canadian Corp.
502 - 25 Maitland Street
Toronto, Ontario
Welcome to the Cosmopolitan! Located in the Church St. Corridor in the heart of all the action! Bright and spacious unit with a great sized bedroom, floor to ceiling windows in kitchen, tons of storage, crown moulding, and a walkout to your private terrace! Well maintained condo with exceptional amenities including rooftop patio, gym, outdoor pool, running track, billiards room, whirlpool library, sauna, 24 hour concierge and more! Just minutes to Eaton Centre, ROM, U of T, Ryerson, Transit & Restaurants! **** EXTRAS **** Fridge, Stove, Brand New Dishwasher (2024), Washer & Dryer(2023), Light Fixtures, Window Coverings. Maintenance fees include Hydro! (id:27910)
RE/MAX West Realty Inc.
2007 James Street, Unit #1302
Burlington, Ontario
Welcome to the Gallery, Burlington’s brand new condominium in the heart of Downtown Burlington. This 2 bedroom, 2 bathroom corner unit offers spacious living, plenty of natural light, and incredible NE exposure. The kitchen features quartz countertops, two tone cupboards, gas stove/range, overhead microwave, full size fridge and dishwasher, pots/pans drawers, and an oversized pantry with pull out drawers. The primary bedroom includes a walk in closet and 3 pc ensuite which has quartz countertop and a frameless glass shower. This floor plan offers a great separation between the two bedrooms. Take in breathtaking views from your 160 sq ft balcony, with views of the lake, escarpment, downtown, and the sunrise. 2 side by side deep parking spots located very close to the elevators, and 1 locker. Walking distance to every amenity you will ever need, and just steps to Spencer Smith Park and the lake. Exceptional building amenities include: a pool, roof top patio with an outdoor kitchen and BBQ area, party room, conference rooms, state of the art fitness centre, two-guest suites, and 24 hour security. (id:27910)
Royal LePage Burloak Real Estate Services
603 - 4655 Metcalfe Avenue
Mississauga, Ontario
Welcome To Erin Square By Pemberton Group In Prime Mississauga! Steps To Erin Town Centre's Endless Shops & Dining, Top Local Schools, Credit Valley Hospital, Quick Access To HWY. 9' Smooth Ceiling, 71/2"" Wide Plank Laminate Flooring Thoughout, A Spacious Kitchen With Quarts Countertops, Open Concept Layout. Building Amenities Include: 24 Hrs Concierge, Guest Suite, Games Room, Children's Playground, Rooftop Outdoor Pool, Terrace, Lounge, BBQ, Fitness Club, Pet Spa Room, Party Room & More. Move-In Ready Condition With Freshly Painted And Professionally Cleaned. **** EXTRAS **** Existing S/S Appliances (Fridge, Stove, Dishwasher, Microwave), Washer & Dryer, All Existing Light Fixtures, Window Coverings, One Parking & One Locker Included. High-Speed Internet Included In Maintenance Fee. (id:27910)
Royal LePage New Concept
207 - 10 Beckwith Lane
Blue Mountains, Ontario
Welcome To 10 Beckwith Lane At Mountain House. A Rare 3 Bed 3 Bath Floorplan With Two Exclusive Parking Spaces! This Corner Unit Allows Privacy Out Of Every Window And Back Balcony. Modern Chalet Style Finishes With Open Concept Kitchen Flowing Into Dining & Living Room With Stone Fireplace. 3 Well Sized Bedrooms With Each Of Them Having Ensuite. Upgrades Throughout Including Custom Built In Ski Cabinet, Walk In Laundry Room, Upgraded Sliding Closet Doors And Premium Kitchen Finishes. The Ideal Place To Relax & Restore While Enjoying The Spa-Like Amenities Including A Serene Private Water Spa With Hot & Cold Pools, Sauna, Gym, Lounge & Outdoor Fireplace. Just Mins To Private/Public Ski Clubs, Golfing, Scandinavian Spa, Beach Access & Downtown Collingwood. Ontario's Only True 4 Season Destination. Simply Pack Your Bags And Enjoy Ski Season In Collingwood, Maintenance Free! Fully Turn Key Package Available For Personal/Investment Uses. **** EXTRAS **** N/A. (id:27910)
Psr
69 David Avenue
Hamilton, Ontario
tep into 69 David Ave, a charming all-brick 3-bedroom bungalow nestled in the sought-after Park Hill neighborhood. The open-concept layout welcomes you with a custom kitchen boasting an island adorned with granite counters. Hardwood flooring graces the main floor. A spacious primary bedroom, full bathroom and the basement boosts a walk-up separate entrance. This home presents an opportunity for personalization to truly make it your own. Outside, an in-ground pool and oversized garage awaits. A home brimming with character and awaiting your personal touch to unlock its full charm. (id:27910)
RE/MAX Real Estate Centre Inc.
155 Muirfield Trail
Welland, Ontario
ADULT LIFESTYLE LIVING AT ITS BEST! This CUSTOM-BUILT, BRICK BUNGALOW is located in The Residences at Hunters Pointe, a sought-after ADULT LIFESTYLE COMMUNITY. This upgraded, well-maintained & stylish 2+2 bedRm, 3 bath, 1509 SF FULLY FINISHED home sits on a 49.2 x 127.9 property at 155 Muirfield Trail in Welland. Quick access to all amenities, shopping, PLUS only minutes to HWY 406, golf courses, wineries, Niagara Falls, Niagara-on-the-Lake & US Border. The Original Builders home with an OPEN CONCEPT main level offers a spacious eat-in kitchen w/plenty of natural light through large windows, abundant cabinetry & Black GRANITE counters w/island complete w/double sinks, PLUS a laundry room w/inside entry from GARAGE. Living & dining rooms offer patio doors from each room to the 3-season SUNROOM. Pot lighting & SOLAR TUBES give brightness throughout the home. SPACIOUS PRIMARY SUITE boasts 4-pc ensuite & W/I closet; 2nd bedRm & additional 3-pc bath complete main floor. FULLY FINISHED basement offers large family/rec room, TWO additional bedRms, 4-pc bath & utility room. A $262 monthly association fee includes use of the fully equipped COMMUNITY CENTRE, featuring an indoor saltwater pool, sauna, hot tub, library, fitness centre, activity room, tennis courts, pickleball & more - Perfect for adults who enjoy a vibrant social & active lifestyle! PLUS snow removal (road & driveway), lawn care & monitored security system! CLICK ON MULTIMEDIA for more details, photos & floor plan. (id:27910)
Keller Williams Complete Realty
1207 - 237 King Street W
Cambridge, Ontario
This beautifully renovated 1 Bed, 2 Bath condo offers contemporary living with a touch of luxury. Step into a space that has been meticulously renovated to meet the highest standards of modern living. From sleek floors to the designer white modern kitchen. Enjoy access to a range of amenities including a fitness center and swimming pool. Don't miss the opportunity to make this stunning condo your new home. Schedule a showing today. (id:27910)
RE/MAX Realty Services Inc.
640 Creston Avenue
London, Ontario
Welcome to 640 Creston Avenue located on a quiet street in a family friendly neighbourhood. This 4 bedroom, 2 bath home is perfect for families of all sizes and offers a spacious eat-in kitchen with pantry and walk out to the back patio. With generous separate living and family rooms both on the main floor, there's plenty of space to relax & unwind or for entertaining family & friends. Ample storage throughout top and bottom levels with the added bonus of the oversized mudroom. Updated bathrooms; 4pc with soaker tub and separate shower on second level and 2pc on the main. If you're looking for privacy and an amazing backyard, look no further. This property offers an exceptionally large yard complete with patio and above ground saltwater pool that's ready for oodles of summertime fun! Separate garage is currently used as a heated workshop however this structure offers possibilities galore ..... art studio, yoga studio, accessory dwelling??? Recent updates include basement waterproofed with new sump pump 2024, Furnace 2021. Located close to shopping, schools, community centre, bus routes and so much more. **** EXTRAS **** All appliances included in \"as is, where is\" condition without warranty (id:27910)
Royal LePage Triland Realty
47 Buttermere Road
London, Ontario
New Upgrades! This lovely, well maintain home in the Exclusive Windermere Neighbourhood offers a brand new custom kitchen with a new Primary ensuite and new flooring! Located in sought after Masonville Elementary School Zone. This approx 3000sqft One-Owner Home includes a finished basement totalling over 4400sqft of finished space. With an In-ground pool and landscaped yard, this home is perfect for families and entertaining! Mins away from the shops at Masonville which include banks, grocery, shopping, restaurants and much more! Close to Western University and University Hospital. More recent updates include - Furnace 2021, Deck 2021, Blinds 2019, Roof 2017, AC 2019 and Windows throughout 2019. **** EXTRAS **** New Custom Kitchen, new appliances, new flooring, new primary ensuite! (id:27910)
The Condo Store Realty Inc.
101 - 55 Bristol Road E
Mississauga, Ontario
Welcome home to 55 Bristol Road! This charming and immaculately maintained 3 bedroom, 1 bathroom condo boasts 1064 square feet of living space and has been tastefully updated from top to bottom over the past year. Complete with new flooring, kitchen cabinets, countertops, baseboards, and a fresh paint job - this condo is as move-in-ready as you can get. Centrally located in Mississauga's Hurontario neighbourhood, commuters have immediate access to the airport, all the region's major highways, and Go train/Go bus stations. It is also just steps away from the rapidly developing Hurontario Light Rail Transit project! 5 minutes from Square One, residents will enjoy a variety of shopping, dining, and entertainment options right at their fingertips. The condo provides a playground for the kids and even an outdoor pool for those hot summer days! The unit comes complete with 2 assigned parking spaces, 1 covered and 1 outdoor. This is your opportunity to own a rarely offered 3 bedroom unit in the 55 Bristol building. Do not hesitate, schedule your showing today! **** EXTRAS **** Home shows A+. 2 hours notice required for showings. Please schedule all showings through Brokerbay. Offers accepted at any time with a 48 hour irrevocable as the sellers travel for work. Register through Brokerbay and include a schedule B (id:27910)
Royal LePage Royal City Realty Ltd.
3188 Lakeshore Road
Burlington, Ontario
Welcome to your oasis on the water, where panoramic lake views and luxurious living converge in perfect harmony. This 3+1 bedroom, custom-built bungaloft, only six years old, offers a haven of tranquility and elegance spanning approx 4200 sq ft. of living space. Step inside and be captivated by awe-inspiring waterfront views that greet you from every corner of the house. Immerse yourself in the warmth of heated flooring throughout, ensuring comfort even on the coldest days. The heart of this home is its gourmet kitchen, making culinary adventures a delight. With spacious living areas and meticulously designed interiors, this quality built residence is tailor-made for those who love to entertain. The garage accommodates 3 cars with a car lift and the driveway can hold up to 8. Outside, a visual masterpiece awaitsa stunning infinity edge pool seamlessly blending with the lake, accompanied by a relaxing hot tub. The propertys landscaping is a testament to meticulous care, enhancing the natural beauty of the surroundings. Multiple outdoor living spaces beckon for unforgettable gatherings and entertaining. Whether its a cozy family barbecue or a grand celebration, the possibilities are endless. This waterfront gem offers not just a home but a lifestylea harmonious blend of elegance, comfort, and natural beauty. (id:27910)
RE/MAX Escarpment Realty Inc.
103 - 110 Marine Parade Drive
Toronto, Ontario
CONTEMPORARY LIVING BY THE LAKE! ONCE IN A LIFETIME OPPORTUNITY TO OWN A RARE 2 STOREY UNIT AT RIVA DEL LAGO. 1 OF 3 UNITS IN THE ENTIRE BUILDING. AMAZING LAYOUT THAT WILL NOT DISAPPOINT. WATERFRONT TRAILS, PARKS & SERENE VIEWS RIGHT AT YOUR DOOR STEPS. 2 BEDROOMS, 3 WASHROOMS, 1179-SQFT OF LIVING SPACE. A VERY WELL MAINTAINED CONDO IN A HIGHLY SOUGHT AFTER BUILDING ON MARINE PARADE DRIVE. ENJOY LIVELY RESTAURANTS, CAFES AND GELATOS WHILE STROLLING THROUGH THE VIBRANT COMMUNITY. MUST SEE IN PERSON TO APPRECIATE THIS HOME. **** EXTRAS **** DIRECT ACCESS TO LAKE/TTC. EASILT ACCESSIBLE TO ALL MAJOR HIGHWAYS. UPGRADED GLASS RAIL PANELS, NEW LIGHTS, FRESH PAINT, B/I APPLIANCES, WINE FRIDGE, WASHER/DRYER, ALL WINODW COVERINGS, 1 PARKING & 1 LOCKER. (id:27910)
Royal LePage Signature Realty
9759 Castlederg Sideroad
Caledon, Ontario
Nestled within the heart of eastern Caledon, this rural estate offers a haven of tranquility and supreme privacy. Spanning across 41 acres of pristine countryside, this rural property offers a mix of forest, a meandering stream, farm fields, spring fed pond, and long northern views of the Caledon hills. For equestrian enthusiasts, the property features equestrian facilities including a custom 72x300 barn, large 72x198 indoor and 100x200 outdoor riding arenas with premium fibre footing, 25 (10x12) pine tongue and groove stalls, and acres of riding trails. The outdoor sand ring is complete with an irrigation system as well as three newly constructed wash stalls. The upstairs entertaining area of the barn which is over 2000 square feet, includes a kitchenette, washroom, office spaces, bar area and the opportunity to host a variety of activities. Welcome friends and family to share in the serenity of this exceptional property. From its sloping roof and inviting porch the pan abode style residence exudes charm and character at every turn. Step inside, and you'll find beamed ceilings, hardwood floors, and cozy nooks that invite you to relax and unwind. The interior of the home is a thoughtfully cared for space with functionality while maintaining a warm and intimate atmosphere. The main living space features a stunning floor to ceiling stone fireplace. The sunroom is large and bright, with an inside spa and wall to wall windows that offer the most spectacular views and sunsets. The back deck overlooks the paddock to the south and endless views to the north and is just a short walk to the golf tee deck. Situated within minutes of urban conveniences yet far removed from the hustle and bustle of city life, this rural property offers the perfect balance of seclusion and accessibility. Only a very short drive to schools, fire station, and downtown Bolton. Ideally Located less than 10km from the projected province's highway 413 and the expanding Bolton Community. **** EXTRAS **** Easy access to Toronto Pearson airport, Caledon Equestrian Park and multiple highways for easy transportation routes. Multiple Developments Near By. Agricultural Zoning may permit for secondary dwelling. Great Investment Potential. (id:27910)
Royal LePage Rcr Realty
707 - 9 Burnhamthorpe Crescent
Toronto, Ontario
Own the best views in Toronto's west end. This spacious suite overlooks the Islington Golf Course from every window. This suite is spacious (1737 sq ft), well-appointed, and bright. Each bedroom with its own ensuite bath, incredible golf views, and ample closet space. Move-in ready, with an updated kitchen, custom built-ins, an elegant library den, and a fireplace. Enjoy all that St Andrew on the Green has to offer - from timeless Bryon Patton design to the vibrant building community, to the amenities & guest suites. A boutique buildings that residents are proud to call home. (id:27910)
RE/MAX Professionals Inc.
401 - 270 Scarlett Road
Toronto, Ontario
Welcome to Lambton Square! Experience comfort and convenience in this sprawling community with resort like amenities. A perfect central location surrounded by golf courses, walking trails and the beautiful Humber River. This large 2 bedroom unit has been recently renovated with a perfect open concept floorplan including a large centre island making it deal for entertaining and family gatherings. Walkout to the oversized balcony fit for dining, lounging and barbecuing on your electric grill. The massive primary bedroom is larger than most condo living rooms and comes equipped with a large closet and updated ensuite bath. The 2nd bedroom is perfect for children, a guest room or home office. The ensuite laundry room offers additional storage. Incredible value and opportunity to invest in this well established and sought after community. **** EXTRAS **** Resort-like Amenities. Central location close to everything. 1 Bus to Subway/Bloor West/Junction. (id:27910)
RE/MAX West Realty Inc.
2138 Lorraine Drive
Peterborough, Ontario
Beautifully appointed executive home with LEGAL 1 bedroom conforming secondary suite (July 2020).The fully fenced backyard offers a private oasis with pool, perennial gardens, garden shed & 2 deck areas.Notable features of this stunning home include 3 bedrooms, 3 bathrooms, sunken family room with fireplace, living room which could double as a dining area, gourmet kitchen with Quartz counters, extra large island, stainless steel appliances, spacious pantry with custom built in natural birch shelving & drawers, wet bar area, separate laundry with access to the garage & engineered brushed finished American hickory flooring through-out.The second floor offers a large primary bedroom with stunning 3 piece ensuite & spacious walk in closet with Italian melamine built in cabinetry, 2 bedrooms and a separate 3 piece bath.The beautiful backyard can be accessed via 2 separate sliding glass doors directly to private sun decks overlooking the pool.The secondary suite offers a private separate entrance, open concept living, dining & kitchen, spacious bedroom, separate laundry & 3 piece bath. Perfect home for a multigenerational family or income property with the present AAA+++ professional tenants ($2000/month) in the secondary lower suite. Pre home inspection is available.Roof 2017, A/C 2020, Pool Liner May 2022, Pool Safety Cover 2021 **** EXTRAS **** 200AMP service in house, 60AMP in garage for electrical rough in for a future Level 2 charging station. More information provided in the document section for your Realtor. (id:27910)
Royal Service Real Estate Inc.
642 Whites Road
Quinte West, Ontario
A spacious and well-equipped home! A 4 bedroom layout with 2 full baths is great for accommodating a large family or having extra space for guests. The detached garage and deck off the patio doors offer practical outdoor amenities, while the large fenced yard provides privacy and security, especially for families with children or pets. Playground park around the corner. A fully finished basement adds significant additional living space. Comfortable and versatile property, especially for those who enjoy the tranquility of a country setting. (id:27910)
Royal LePage Proalliance Realty
938 Frankford-Stir Road
Quinte West, Ontario
Discover your own piece of paradise with this charming country property, just minutes from all amenities. Tucked off the road, this detached home boasts a private backyard, offering the perfect blend of tranquility and convenience. Inside, you'll find a spacious and bright layout with picturesque views of the surrounding countryside, wildlife, and the Trent River. With 4 spacious bedrooms, 2 bathrooms, and ample space for family living or entertaining, this home caters to all your needs. The open-concept kitchen features ample prep space, a kitchen island, breakfast bar and perfect for large family dinners. For a quiet retreat, the finished basement offers a 4th bedroom or multi-use room. Outside, the backyard oasis is an entertainer's delight, complete with a covered porch, pool, sundeck, and fire pitperfect for relaxing or hosting gatherings. Don't miss this rare opportunity to own your own slice of country living, just moments from everything you need! **** EXTRAS **** Roof 2012 approx., HWT 2016, Well Pump 2015, Pool Pump 2023, Furnace 2016 (id:27910)
Keller Williams Community Real Estate
340 Cameron Street E
Brock, Ontario
The country oasis you have been looking for, on almost 3 acres but well situated just on the outskirts of charming Cannington! As you pull up to this updated century home, your eye will instantly be drawn to the serene and peaceful pond, a magnet for wildlife and the ideal spot to enjoy a morning coffee! This property offers so much: mature trees, so much privacy, two driveways/entrances off of Cameron St., an incredible oversized detached insulated garage with heat pump/air conditioner, a Mennonite constructed shed, a wood shed, an above ground pool and then of course the inviting two storey century home offering a perfect marriage between old and new. From the front entrance, you walk into a sunroom with coat closet but is set up and has been used as a light filled home office, making working from home a dream. From this room there are double doors taking you into the entrance where you are greeted by the warm original staircase, an open concept living room, leading to the dining room, both with heated ceramic floors. Curl up on the couch and enjoy the wood burning stove on a cold winter's day. The main floor also features a convenient 2 piece bath and the sweetest playroom, also outfitted with ceramic heated floors. From the dining room walk into the custom eat-in kitchen with gorgeous bay window, a gas fireplace, island, gas stove, and convenient access to the laundry room. Walkout to the deck & enjoy all this private property has to offer. Back inside, on the second floor you will find a bright four piece bath & three bedrooms with the primary featuring built-in closets and another gas fireplace.You won't want to get out of bed! You truly have to see this property to fully appreciate all it has to offer and the change in lifestyle it can afford you while being 25 minutes to Port Perry/Uxbridge/Lindsay and 50 minutes to Oshawa/Whitby/Newmarket. **** EXTRAS **** Find everything you need right in town: grocery store, pharmacy, dentist, LCBO, restaurants, coffee shop, library, community centre, arena, school, gym, beautiful McLeod park, skatepark and currently being built new medical centre! (id:27910)
Right At Home Realty
6 Milne Court
Uxbridge, Ontario
Almost 6000 Square Feet OF Finished LIVING SPACE! One Of A Kind In QUAKER VILLAGE- Featuring A Custom Designed Self Contained Addition Built 2008! Floor Plan Suits Work From Home, Separate Studio Or In-Law Suite Needs. 5 Bedrooms-3 have Ensuite Baths. Extended Second Floor Provides A HUGE Primary Suite With Extensive Lounge Area. Basement Is Well Developed Offering A Spacious Media Room With Bar, Bathroom and Large Laundry Room Plus Storage. Enclosed Sunroom Off Kitchen Overlooks A Very Private Rear Yard W 9' Deep Pool-Extensive Covered Wrap-around Porches For View Taking Of This 1/3 Acre Corner Lot. Easy Walk to Quaker Village Schools & Quaker Common Park (With 3 KM Walking Trail ), Leash Free Dog Park & Downtown Amenities! **** EXTRAS **** 2 A/C's, 2 Furnaces 2008, 2012, Shingles 2008, 2 Water Heaters (Rs), Insulated Garage Doors 2020 (id:27910)
RE/MAX All-Stars Realty Inc.
Th13 - 100 Arbors Lane
Vaughan, Ontario
Market Lane townhouse is a true gem in Old Woodbridge, offering a spacious 1800 sqft layout with 3 beds and 3 baths. The custom-built open concept kitchen is the highlight, featuring a massive granite countertop island that blends seamlessly into the living and dining area, perfect for hosting gatherings or relaxing by the fireplace with a glass of wine. The second floor boasts a large master bedroom with a walk-in closet, full 4-piece bath with a soaker tub, and another fireplace for ultimate relaxation, along with a powder room and laundry room. On the third floor, you'll find two bedrooms and a full 3-piece washroom. Custom blinds throughout the home adds a touch of elegance. The building includes a rarely offered pool, and sauna, along with a gym. Maintenance includes water in addition to common elements. Two owned parking spots, a large locker and ample visitors parking. Situated in prestigious Woodbridge, near Market Lane, this townhouse is surrounded by multi-million dollar homes, restaurants, and shopping, offering a vibrant neighborhood. With easy access to major highways, public transportation, and schools, this townhouse offers both luxury and convenience, making it an ideal place to call home. **** EXTRAS **** All electrical fixtures, custom window coverings, washer & dryer, stove, refrigerator, microwave, dishwasher, alarm system (id:27910)
RE/MAX Realty Specialists Inc.

