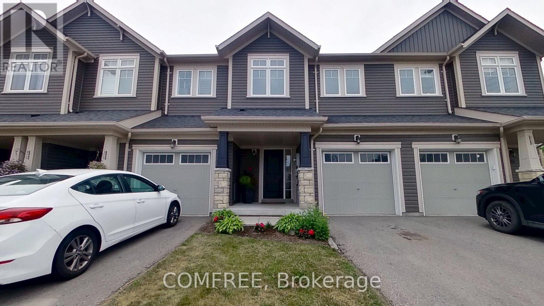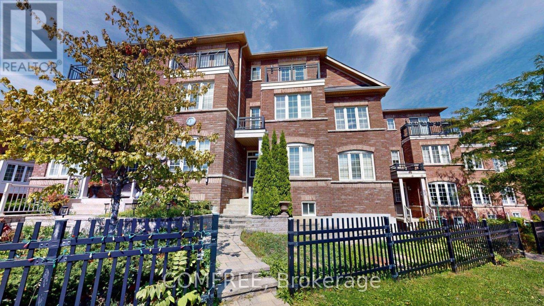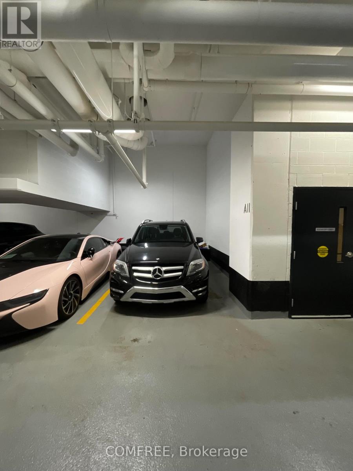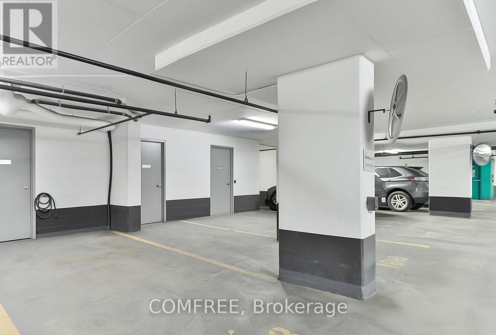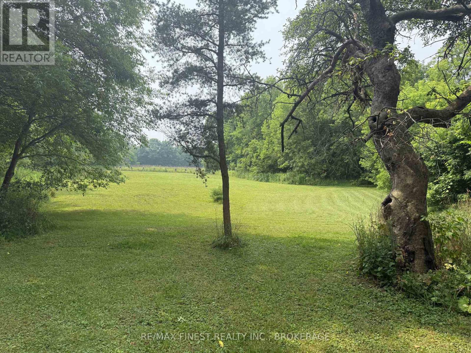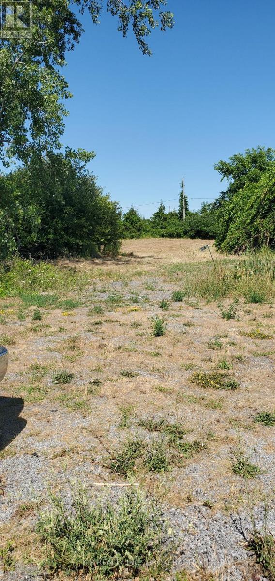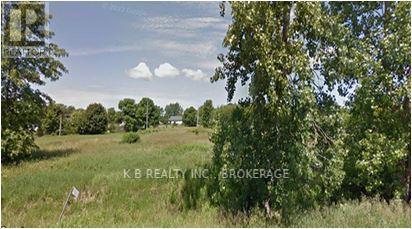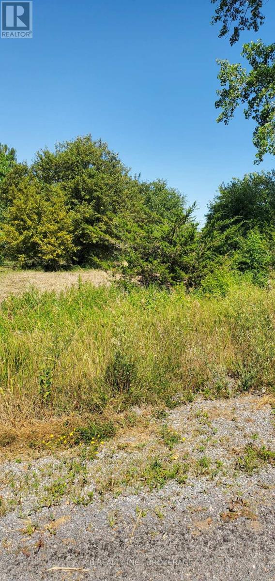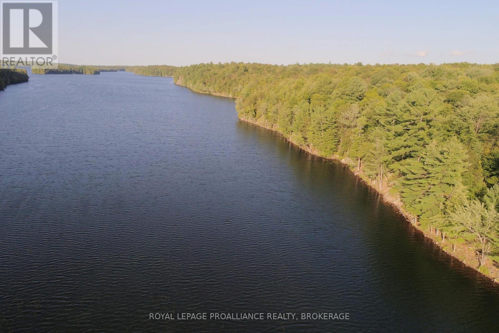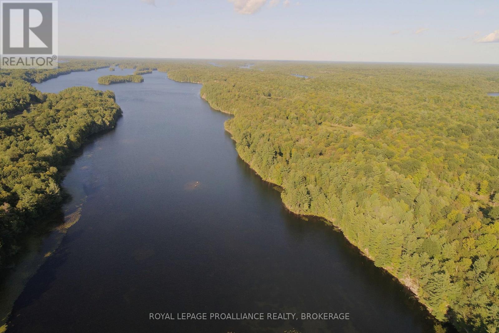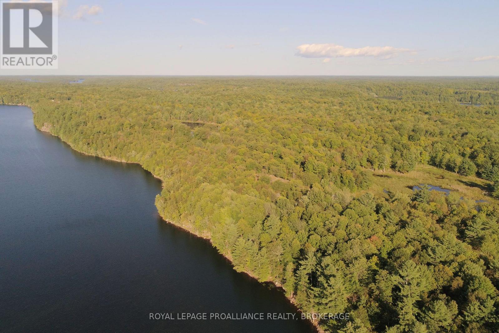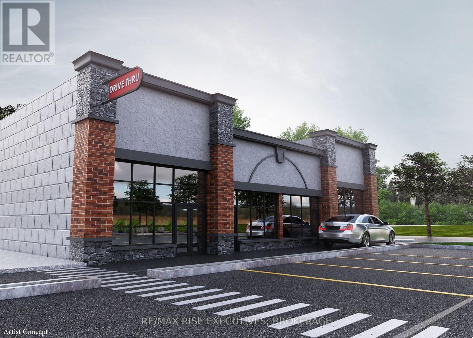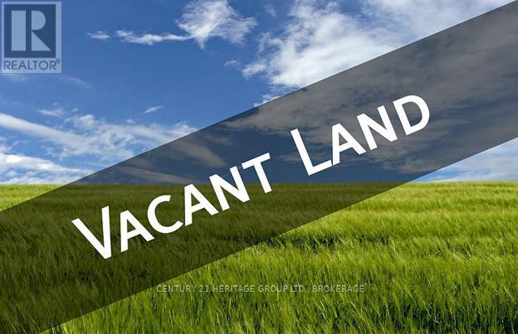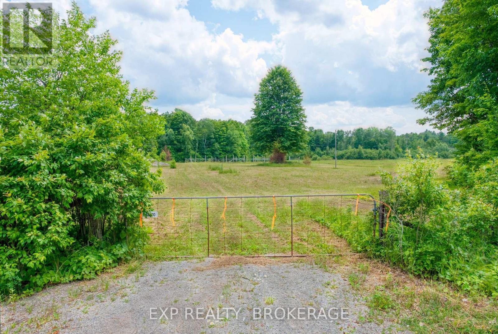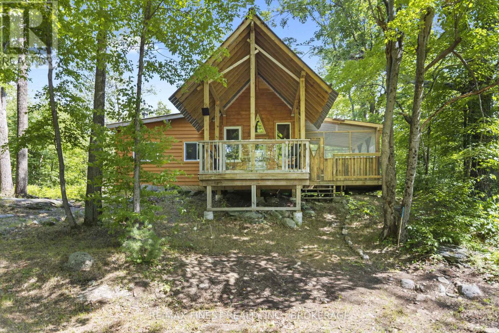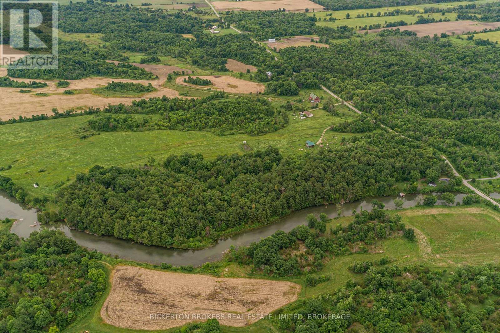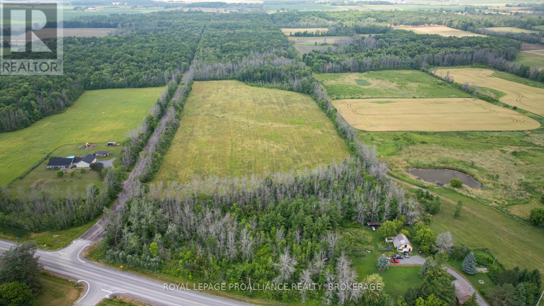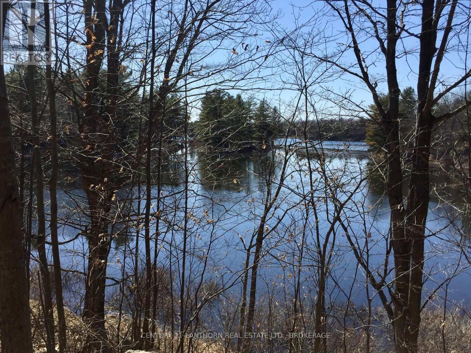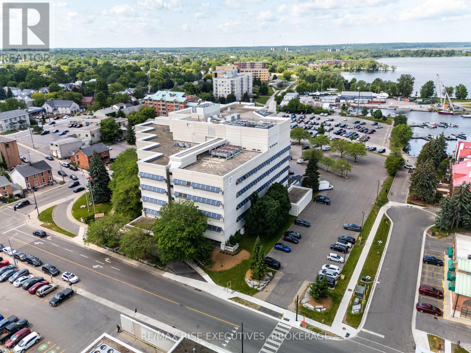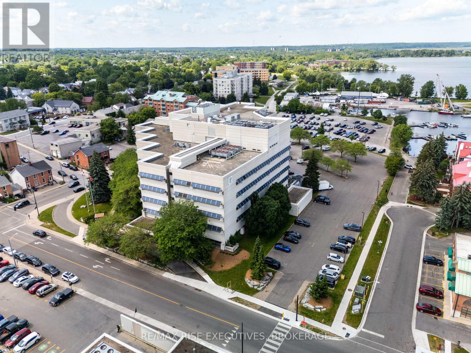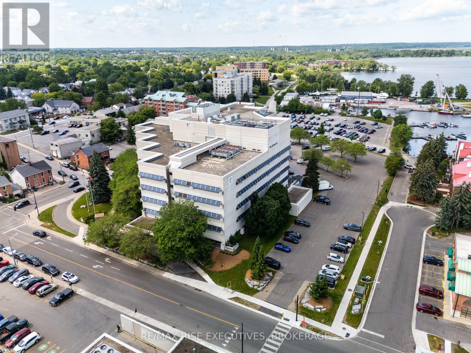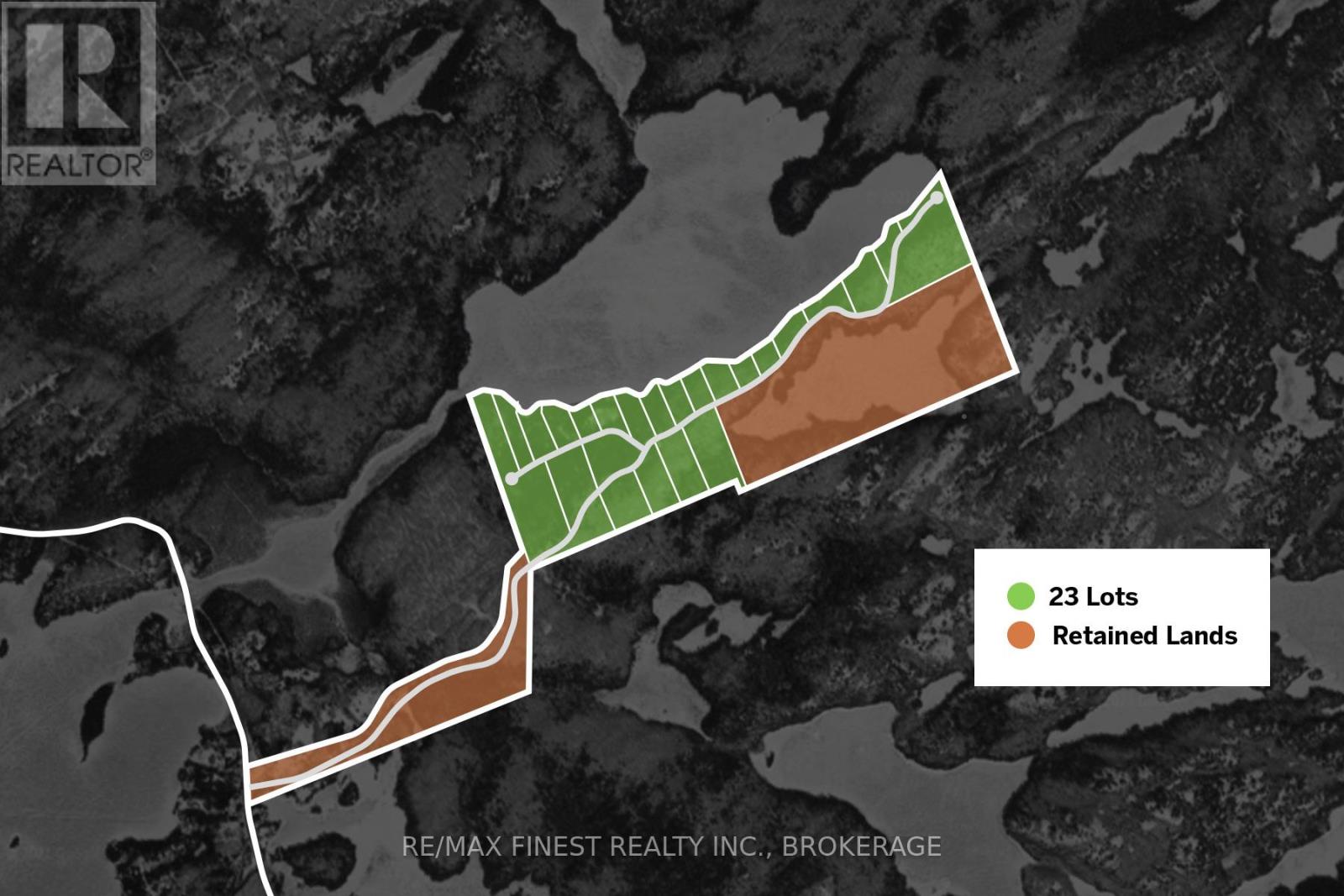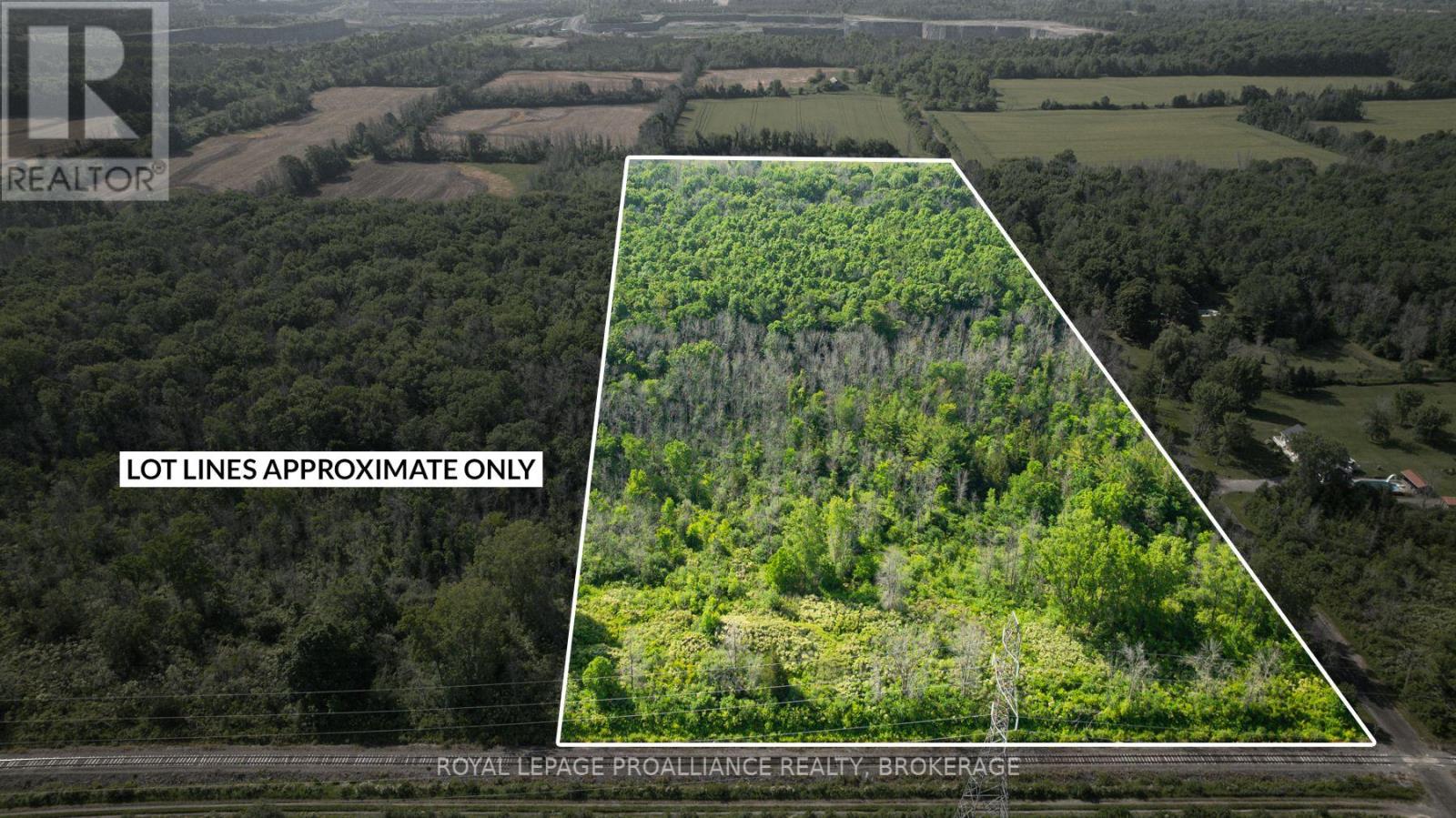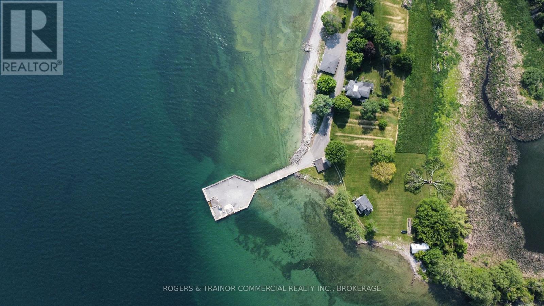47 Nearco Crescent
Oshawa, Ontario
Welcome to This Beautiful Townhome in North Oshawas Sought-After Windfields Community! This well-maintained 3-bedroom, 3-bathroom freehold townhouse offers modern comfort and convenience in a family-friendly neighbourhood. The open-concept main floor seamlessly connects the living, dining, and kitchen areas perfect for both daily living and entertaining. The home features new vinyl plank flooring on the main level and basement, fresh paint in contemporary tones, and new carpeting on the stairs and upper level. The kitchen is equipped with stainless steel appliances, while the partially finished basement includes a family room and a rough-in for an additional bathroom. All bedrooms are generously sized, including a spacious primary suite with a private 4-piece ensuite and walk-in closet. Additional highlights include roughed-in central vacuum and convenient interior access to the garage, which has been freshly painted for a clean, updated look. Located close to Ontario Tech University, Durham College, top-rated schools, shopping (including Costco), dining, banks, transit, and major highways (407 & 412). (id:28469)
Comfree
3358 C Kingston Road
Toronto, Ontario
Luxurious townhouse End Unit, like a semi unit. Located in the beautiful Guildwood Village neighborhood. Stunning 4bedroom 2.5 bath is largest unit in complex..2475 Sq Ft of elegant living space. Many upgrades to house ,master ensuite has a large jacuzzi tub , granite kitchen countertops, hardwood throughout, pot lighting, backsplash, crown moulding, California shutters, Brick accent around fireplace. Stainless steel appliances, . Close to shopping centres , TTC / Go train stations. Schools, Walking trails near by. Scarborough bluffs 5 mins away. May be interested in selling some furnishings with house as well Note :$ 200 dollars per month for common property maintenance, includes your water , private garbage pickup , snowplowing , complex street lighting .. (id:28469)
Comfree
81 Wellesley Street E
Toronto, Ontario
Rare opportunity to purchase a parking spot located on P1 right next to the elevator doors. Spacious spot that will fit a truck or SUV. Good ceiling height and width. (id:28469)
Comfree
P2-Spot 188 - 50 Ordnance Street
Toronto, Ontario
Parking spot with attached concrete room locker, it has a steel door. Fob access. Ventilation in locker. (id:28469)
Comfree
2712a Quabbin Road
Kingston, Ontario
Looking for your next project? Then this may just be what you're looking for. This 2.47 Acre property is in a great location just 7 mins to the 401 and 20 minutes to the Cataraqui Town Centre and has views of Odessa Lake. There is currently a 2000+ square foot farmhouse with significant foundation issues, along with what is left of a barn. Both buildings are beyond repair, and the general consensus is that they are tear downs. But the choice is yours....work with what is there, or tear down and start from scratch. Some building materials could be recycled or reclaimed to enhance any new construction being contemplated on this wonderful lot. Please note that this property is being sold "as is, where is". The property is fenced by split rail fencing on the South and East boundaries. Prime Agricultural zoned land borders the South and East. (id:28469)
RE/MAX Finest Realty Inc.
67 Dorland Drive
Greater Napanee, Ontario
Build, Relax, or Invest! This attractive vacant lot just steps from the water offers a prime opportunity for both residential development and investment potential. Nestled in a quiet community near Adolphus Reach on the Bay of Quinte and across from Picton, Prince Edward County, it provides the perfect canvas for your custom home, seasonal retreat, or long-term portfolio growth. - Ideal for builders or investors seeking an affordable entry point: - Shoreline Residential (as confirmed with Town of Greater Napanee): Development should follow existing guidelines from the Cataraqui Conservation Authority for property location to ensure the landscape's charm and ecological value remain part of the area's future - Public water access nearby plus hydro available nearby; - Year-round municipal road access and low annual taxes. (For potential Double Lot combo see Lot 66 MLS #X12288734 ). Whether you're looking to build now or hold as a future asset, Lot 67 combines lifestyle charm with sound value fundamentals, a rare chance to invest in a waterfront community. (id:28469)
K B Realty Inc.
31 Dorland Drive
Greater Napanee, Ontario
Set in a peaceful waterfront community, this generously sized vacant lot offers a rare blend of natural beauty, and development flexibility. Whether you're planning a residential build or looking to invest in land near Adolphus Reach, this parcel delivers value and vision.- Lot Size: Approx. 80 ft x 200 ft. - Zoning: Shoreline Residential (as confirmed with Town of Greater Napanee) - Access: Year-round municipal road - Utilities: Hydro available - Water Access: Nearby public launch and shoreline access - Taxes: Low annual carrying cost. Located along the Bay of Quinte in Greater Napanee, Adolphustown is a picturesque waterfront community known for its quiet charm, historic significance, and natural beauty. The area has a harmonious blend of families, retirees, and seasonal residents, all drawn by its peaceful pace, affordability, and stunning natural surroundings. Easy access to reliable healthcare, the region offers an appealing lifestyle for those seeking balance between rural charm and modern convenience. It sits along the Loyalist Parkway, a scenic route dotted with wineries, orchards, and heritage sites. - Glenora Ferry connects Adolphustown to Prince Edward County; - Approx. 30 minutes to Kingston, 15 minutes to Greater Napanee and easy access to Highway 33 (Loyalist Parkway) and Highway 401. (id:28469)
K B Realty Inc.
66 Dorland Drive
Greater Napanee, Ontario
This vacant shoreline residential lot offers a unique opportunity to expand your vision; whether you're building a home, creating a multi-lot investment, or securing extra privacy and space. Positioned directly beside Lot 67 (also for sale MLS #X12288740). This lovely property includes natural elements that are preserved through environmental stewardship, helping to protect the surrounding beauty for generations to come. Buyers will consult with Cataraqui Conservation Authority for property location and design options that complement the landscape. Ideal for residential development or long-term investment. - Combine with Lot 67 for a rare double-lot holding near the water. - Hydro nearby and year-round municipal road access. - Public water access nearby for recreation and lifestyle appeal. Quiet, scenic location in a growing waterfront-community. Whether purchased individually or together, Lot 66 is a smart move for buyers seeking affordability, flexibility, and future upside in this tranquil corridor. (id:28469)
K B Realty Inc.
Lot 1 Kismet Lane
Frontenac, Ontario
Kismet is a large, picturesque and serene retreat located on the Frontenac Arch between Perth Road (Division Street) and the North Basin of Buck Lake, 28 kms. north of Highway 401 in Kingston. Kismet is comprised of 3 adjoining, but legally separate, parcels of land comprising over 200 acres of dramatic Canadian Shield with over 6000 of lakefront facing and abutting Frontenac Park which is a forever wild 52 square kilometer provincial "near wilderness" park. Together, Kismet and the Park occupy the entire south end of the lake thereby ensuring a glorious and peaceful, westerly, wilderness view from the entire Kismet property in perpetuity... a unique and incalculable bonus for purchasers. All 3 parcels are accessed from Perth Road by Kismet Lane, a private road restricted for use by the purchasers and their guests only! The Vendor will provide hydro service to all 3 lots at the Vendor's expense. The Purchasers will be able to enjoy all 48 kilometers of Buck Lake waterfront by boat but there is no access to or from the Rideau Canal thereby contributing further to the tranquility of Kismet. Easy access to Kingston, one of Ontario's oldest and most charming cities, with all of the character, services, and benefits which it has to offer including the St. Lawrence Seaway, the Thousand Islands, Queen's University, and regional health care services. Only 2.5 hours from each of Toronto and Montreal, and 1.5 hours from Ottawa. (id:28469)
Royal LePage Proalliance Realty
Lot 3 Kismet Lane
Frontenac, Ontario
Kismet is a large, picturesque and serene retreat located on the Frontenac Arch between Perth Road (Division Street) and the North Basin of Buck Lake, 28 kms. north of Highway 401 in Kingston. Kismet is comprised of 3 adjoining, but legally separate, parcels of land comprising over 200 acres of dramatic Canadian Shield with over 6000 of lakefront facing and abutting Frontenac Park which is a forever wild 52 square kilometer provincial "near wilderness" park. Together, Kismet and the Park occupy the entire south end of the lake thereby ensuring a glorious and peaceful, westerly, wilderness view from the entire Kismet property in perpetuity... a unique and incalculable bonus for purchasers. All 3 parcels are accessed from Perth Road by Kismet Lane, a private road restricted for use by the purchasers and their guests only! The Vendor will provide hydro service to all 3 lots at the Vendor's expense. The Purchasers will be able to enjoy all 48 kilometers of Buck Lake waterfront by boat but there is no access to or from the Rideau Canal thereby contributing further to the tranquility of Kismet. Easy access to Kingston, one of Ontario's oldest and most charming cities, with all of the character, services, and benefits which it has to offer including the St. Lawrence Seaway, the Thousand Islands, Queen's University, and regional health care services. Only 2.5 hours from each of Toronto and Montreal, and 1.5 hours from Ottawa. (id:28469)
Royal LePage Proalliance Realty
Lot 2 Kismet Lane
Frontenac, Ontario
Kismet is a large, picturesque and serene retreat located on the Frontenac Arch between Perth Road (Division Street) and the North Basin of Buck Lake, 28 kms. north of Highway 401 in Kingston. Kismet is comprised of 3 adjoining, but legally separate, parcels of land comprising over 200 acres of dramatic Canadian Shield with over 6000 of lakefront facing and abutting Frontenac Park which is a forever wild 52 square kilometer provincial "near wilderness" park. Together, Kismet and the Park occupy the entire south end of the lake thereby ensuring a glorious and peaceful, westerly, wilderness view from the entire Kismet property in perpetuity.. a unique and incalculable bonus for purchasers. All 3 parcels are accessed from Perth Road by Kismet Lane, a private road restricted for use by the purchasers and their guests only! The Vendor will provide hydro service to all 3 lots at the Vendor's expense. The Purchasers will be able to enjoy all 48 kilometers of Buck Lake waterfront by boat but there is no access to or from the Rideau Canal thereby contributing further to the tranquility of Kismet. Easy access to Kingston, one of Ontario's oldest and most charming cities, with all of the character, services, and benefits which it has to offer including the St. Lawrence Seaway, the Thousand Islands, Queen's University, and regional health care services. Only 2.5 hours from each of Toronto and Montreal, and 1.5 hours from Ottawa. (id:28469)
Royal LePage Proalliance Realty
260 King Street W
Brockville, Ontario
Exceptional high-profile corner location in Downtown Brockville, neighborhood retailers include Metro, Shopper's, Tim Hortons, Brockville Arts Centre, Downtown Parking and more. Ideal location for a wide range of uses from clinic, veterinarian, retail, drive-thru. Landlord is offering a build-to-suit lease back opportunity, starting from $25/square foot. A free standing drive-thru pad would be starting from $35/square foot. All lease rates triple net per landlord form of lease (TBD - taxes not assessed). Build to suit building shell, lease rate subject to approval of landlord of building specifications to be provided by tenant and subject to the landlord's form of lease. Landlord will consider Land Lease which may be ideal for temporary use especially for landscape or other operations land only on site, subject to meeting zoning approvals. (id:28469)
RE/MAX Rise Executives
2495 Flinton Road
Tweed, Ontario
Are you a hunter with no place to take your rifle or bow? Look no further, This here is 9.23 acres of treed land, some clearing spots and lots of frontage. Deer, Moose and Turkey on this property for your hunting pleasure. Or, are you looking to get out of the city and create your own paradise from the ground up? Treed property with a wee stream running through it, a great place to set up your trailer while you build your dream paradise! (id:28469)
Century 21 Heritage Group Ltd.
2260 Fifth Lake Road
Frontenac, Ontario
This versatile 4.78-acre lot is the perfect place for your new home. A gated entrance and treeline provide privacy from the road. Just beyond is a large field waiting for your modest home or extravagant estate. There is plenty of space for all the extras- a pool, workshop, garage, gardens, or orchard. Behind the field lies the sheltered quiet of the woods. This forested area adds a pleasant diversity to the property, making it everything your heart desires. Hydro lines are on the lot, as well as an A-frame shed that can be used for storage, and trellis posts that can be used for starting an orchard, vineyard, or as part of your garden. This is a great location- less than an hour to Kingston or Napanee- and the Fifth Depot Lake boat launch is only minutes away. This is the place where you can realize your dreams, feel fulfilled and celebrate life with family and friends. (id:28469)
Exp Realty
Lot11 12,14,15, 0 Thunder Lane
Frontenac, Ontario
Your search for your private paradise ends here. Welcome to 0 Thunder Lane. With just over 259 acres populated with a diverse mix of hardwood and softwood trees, offering premier building lots, 2900 feet of shoreline along pristine Thompson Lake with 2 boat launches, welcome to the perfect retreat. Enjoy your morning coffee on the front deck of the updated rustic cabin, while enjoying the beauty of the waterview, wildlife and sound of the song birds in complete privacy with no neighbours in view. Thompson Lake is a spring fed and crystal clear lake loaded with northern pike, bass, perch, blue gill, and pan fish. The property also offers a pond full of rainbow trout and access to Little Round and Little Dutch Lake. The 22 km of trails throughout the property are ideal for hiking, snowshoeing, and ATVing. Store all your toys and machinery in the 30x80 coverall building with a sand base. The sand, rock and gravel quarry is a great natural resource for personal use. The opportunities are endless with great potential for development of possible resort, family compound, camp ground or possible estate lots. This property must be seen to appreciate its full potential. There is the possibility to severance additional lots for family and friends. (id:28469)
RE/MAX Finest Realty Inc.
509 Sand Bay Road
Front Of Leeds & Seeleys Bay, Ontario
Welcome to your own private slice of paradise. This stunning 16.2 acre property offers over 1,500 hundred feet of waterfront nestled in a peaceful, heavily treed setting that's perfect for nature lovers, outdoor enthusiasts and those seeking true privacy. Whether you are looking to enjoy year-round recreation or invest in a unique piece of land this rare find has it all. Property offers excellent hunting and fishing opportunities, lush and mature forest with natural clearings, ideal for camping and hiking. Easy access and a great location, secluded yet convenient. This property is the perfect blend of natural beauty and untapped potential. Don't miss this chance to own a waterfront gem with endless possibilities. (id:28469)
Bickerton Brokers Real Estate Limited
Lot C Townline Road
Loyalist, Ontario
Discover over 56 acres of diverse land located just south of Napanee and the 401, and only 10 minutes north of Lake Ontario. This unique property offers approximately 370 feet of frontage on County Road 22 and an impressive 4,100 feet along Townline Road. With 12 acres of workable land and the remainder covered in a mix of mature hardwood and softwood forest, its ideal for farming, recreation, or building your dream home surrounded by nature. Hydro is available across the street, making future development even more convenient. Whether you're an investor, hobby farmer, or outdoor enthusiast, this property offers a rare blend of accessibility, natural beauty, and potential in a prime location (id:28469)
Royal LePage Proalliance Realty
1085 Old Mine Road
Frontenac, Ontario
Now priced $20,000 below previous listing! Discover over 11 acres of untouched Canadian Shield on serene Little John Sister Lakejust 35 minutes from Hwy 38 and the 401, with approx. Eight hundred feet of quiet, natural shoreline, this rare waterfront acreage offers unparalleled privacy, serenity, and a profound connection to nature. Little John Sister Lake is a non-motorized areaperfect for kayaking, canoeing, quiet fishing, or simply soaking in the stillness.Accessed via a year-round maintained road, the property has hydro available at the lot line and multiple excellent building sites near the road. A flagged trail winds from a high ridge through rocky outcrops and mature forest down to the lake. Wildlife is abundant; expect to see deer, wild turkeys, ducks and beavers, and enjoy the sounds of seasonal birdsong. With duck hunting season open and deer season approaching, this is the ideal time for hunters and outdoor enthusiasts to take action.Despite its remote location, the lot is only 10 km from groceries, gas, the LCBO, schools, and has strong cell reception. Signage is posted at the driveway (orange stakes).No unaccompanied access permitted. Showings by appointment only with a licensed REALTOR (id:28469)
Century 21 Lanthorn Real Estate Ltd.
503 - 49 Place D' Armes
Kingston, Ontario
49 Place D'Armes / 279 Wellington Street offers a prime office opportunity in the heart of Kingston's downtown core. Suite 503 Within Offers approx. 10,800 sq.ft. of space within. Additional options to demise from 3,000 sq.ft. , 39,003 sq.ft. (Gross Leasable) contiguous, subject to layout configuration.. The building overlooks the city core, the Great Cataraqui River at Kingston Marina, and the Inner Harbour along the shores of Lake Ontario. The property is located in one of the most secure and desirable locations in the city, home to several government tenancies including the Ministry of Health. Features include three elevators, a kitchenette, four full washrooms on the fifth floor, and one parking space per 1,100 sq. ft. of leased space. 4 blocks to City Hall and surrounded by downtown amenities including restaurants, waterfront parks, and services, this location offers both functionality and prestige. The Landlord is offering space at a base rental rate of $14.00 per sq. ft. per annum. Additional rent is budgeted for 2025 at $5.33 per sq. ft. for taxes, $5.82 per sq. ft. for operating costs, and $5.39 per sq. ft. for utilities, totaling $16.54 per sq. ft. annually. Ideal for professional office users seeking a secure, high-profile downtown location. Lease per Landlords Form of Lease. Preview Virtual Tour of floor plan and additional documents for space division options. Occupancy September 22nd, 2025Allowable uses per DT1 Zoning include Office, Training Facility & Financial. (id:28469)
RE/MAX Rise Executives
502 - 49 Place D' Armes
Kingston, Ontario
49 Place D'Armes / 279 Wellington Street offers a prime office opportunity in the heart of Kingston's downtown core. Suite 502 within Offers approx. 3,000 sq.ft. of space within, with additional options to demise up to 39,003 sq.ft. (gross leasable) subject to layout. The building overlooks the city core, the Great Cataraqui River at Kingston Marina, and the Inner Harbour along the shores of Lake Ontario. The property is located in one of the most secure and desirable locations in the city, home to several government tenancies including the Ministry of Health. Features include three elevators, a kitchenette, four full washrooms on the fifth floor, and one parking space per 1,100 sq. ft. of leased space. Just 4 blocks to City Hall and surrounded by downtown amenities including restaurants, waterfront parks, and services, this location offers both functionality and prestige. The Landlord is offering space at a base rental rate of $14.00 per sq. ft. per annum. Additional rent is budgeted for 2025 at $5.33 per sq. ft. for taxes, $5.82 per sq. ft. for operating costs, and$5.39 per sq. ft. for utilities, totaling $16.54 per sq. ft. annually. Ideal for professional office users seeking a secure, high-profile downtown location. Lease per Landlords Form of Lease. Preview Virtual Tour of floor plan and additional documents for space division options. Occupancy September 22nd, 2025Allowable uses per DT1 Zoning include Office, Training Facility & Financial. (id:28469)
RE/MAX Rise Executives
500 - 49 Place D' Armes
Kingston, Ontario
49 Place D'Armes / 279 Wellington Street offers a prime office opportunity in the heart of Kingston's downtown core. Suite 500 Within Offers 39,003 sq.ft Gross Leaseable contiguous, with additional options to demise from 3,000 sq.ft (502) , 10,800 sq. ft. (503), and 19,500 sq. ft. subject to space configuration. The building overlooks the city core, the Great Cataraqui River at Kingston Marina, and the Inner Harbour along the shores of Lake Ontario. The property is located in one of the most secure and desirable locations in the city, home to several government tenancies including the Ministry of Health. Features include three elevators, a kitchenette, four full washrooms on the fifth floor, and one parking space per 1,100 sq. ft. of leased space. Just 4 blocks to City Hall and surrounded by downtown amenities including restaurants, waterfront parks, and services, this location offers both functionality and prestige. The Landlord is offering space at a base rental rate of $14.00 per sq. ft. per annum. Additional rent is budgeted for 2025 at $5.33 per sq. ft. for taxes, $5.82 per sq. ft. for operating costs, and$5.39 per sq. ft. for utilities, totaling $16.54 per sq. ft. annually. Ideal for professional office users seeking a secure, high-profile downtown location. Lease per Landlords Form of Lease. Preview Virtual Tour of floor plan and additional documents for space division options. Occupancy September 22nd, 2025 Allowable uses per DT1 Zoning include Office, Training Facility & Financial. (id:28469)
RE/MAX Rise Executives
5026 B Ardoch Road
Frontenac, Ontario
Ardoch Lake Development Opportunity 272 Acres with 6,500 Feet of Pristine Shoreline. A rare and exceptional opportunity to acquire 272 acres of unspoiled land with approximately 6,500 feet of shoreline on the crystal-clear, spring-fed waters of Ardoch Lake. This expansive property offers diverse natural features including mature maple sugar bush, level cedar-lined lakefront areas, and majestic stands of white pine, a true reflection of Ontario's natural beauty. Just in from the municipally maintained hard-surface road, this property offers both convenience and seclusion. It is ideal for investors, developers, or those seeking a legacy estate. Years of preparatory work have gone into a proposed 23-lot development, which includes15 waterfront lots and 8 interior lots. Several studies have already been completed, wells have been drilled, and the property is well on its way to full draft plan approval. With key infrastructure still to be completed including hydro service and internal road construction this is an outstanding opportunity for a buyer with development experience to bring a vision to life and realize significant return on investment. An existing rustic cabin at the waters edge provides a usable base of operations or a charming spot to retreat during project development. KEY HIGHLIGHTS: 272 acres with approximately 6,500 ft of lake frontage. Municipally maintained road access. Draft plan for 23-lot subdivision (15 waterfront, 8 interior). Completed studies and drilled wells. Hydro and internal road construction remaining. Ideal for private estate or development project. Existing cabin for use during development. Don't miss this once-in-a-lifetime chance to shape the future of a premier lakefront property in an area of high natural demand. (id:28469)
RE/MAX Finest Realty Inc.
Lot B Townline Road
Loyalist, Ontario
Escape to nature with this beautifully treed 18+ acre parcel of land, located just 30 minutes from both Kingston and Napanee. Whether you're looking for a private retreat, investment property, or future development potential, this lot offers a rare combination of space, privacy and location. Property highlights: Over 18 acres of mature trees - ideal for nature lovers or those seeking ultimate privacy, Hydro available at the road for easy future connection, Convenient access to Hwy 401 and nearby towns while maintaining a peaceful rural setting. This is a fantastic opportunity to own a sizable piece of land in a desirable and growing area and approximately 4kms north of Lake Ontario. Whether you envision a recreational getaway, a long-term investment, or simply space to explore and enjoy, this property is worth a closer look. (id:28469)
Royal LePage Proalliance Realty
2272 95 Highway
Frontenac Islands, Ontario
This is indeed a remarkable and historically significant offering! Horne's Ferry has been a privately operated, seasonal ferry connecting Point Alexandria (Wolfe Island), Ontario, Canada, with Cape Vincent, New York, in the United States. Representing a rare piece of cross-border history, this unique property and business opportunity provides the most direct route between Watertown, New York and Kingston, Ontario. The property at 2272 Highway 95, Wolfe Island is approximately 0.66 Acres. The Price for this property is $450,000 CAD. In addition to the Wolfe Island property, the Cape Vincent ferry dock property and the ferry itself are also for sale. Please contact the Listing Agents for more information. This presents an unparalleled opportunity for a buyer to continue the operation of this historic international ferry service. Horne's Ferry has been privately operated by the descendants of the original license-holder, Samuel Hitchcock, who was granted the first license for a ferry from Wolfe Island to Kingston in 1802. The continuous operation by the same family for over 200 years underscores its deep historical roots and a remarkable multi-generational commitment to this unique service; the only remaining family-owned and operated international ferry crossing in North America. The property is being suitable for alternative uses, offering flexibility for potential buyers. (id:28469)
Rogers & Trainor Commercial Realty Inc.
Royal LePage Proalliance Realty

