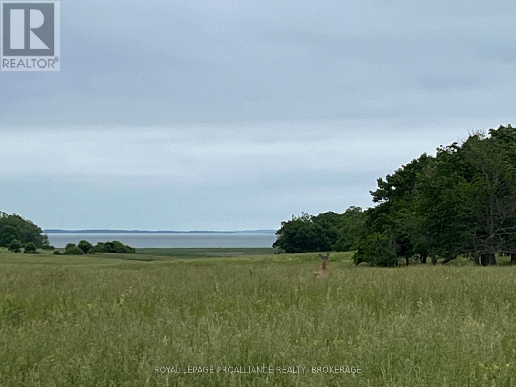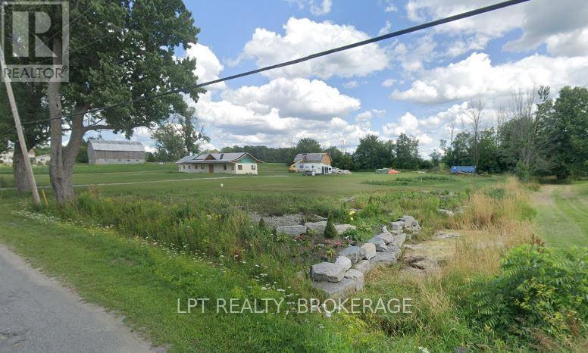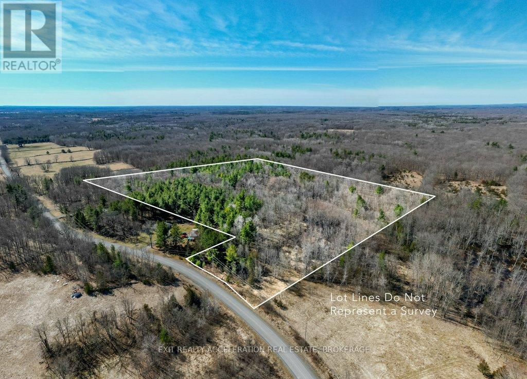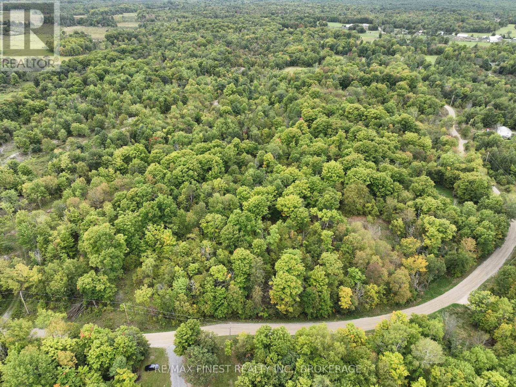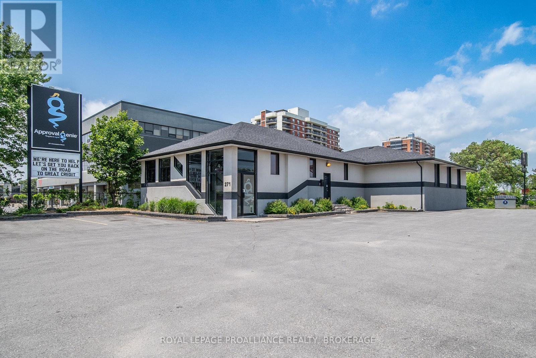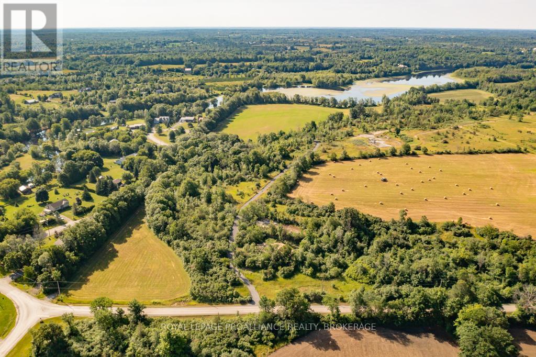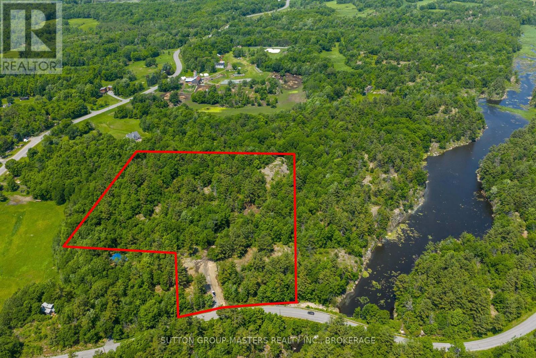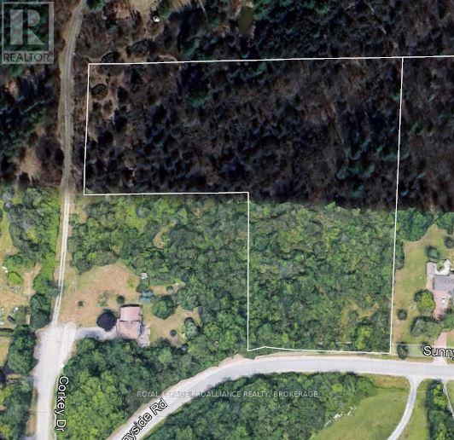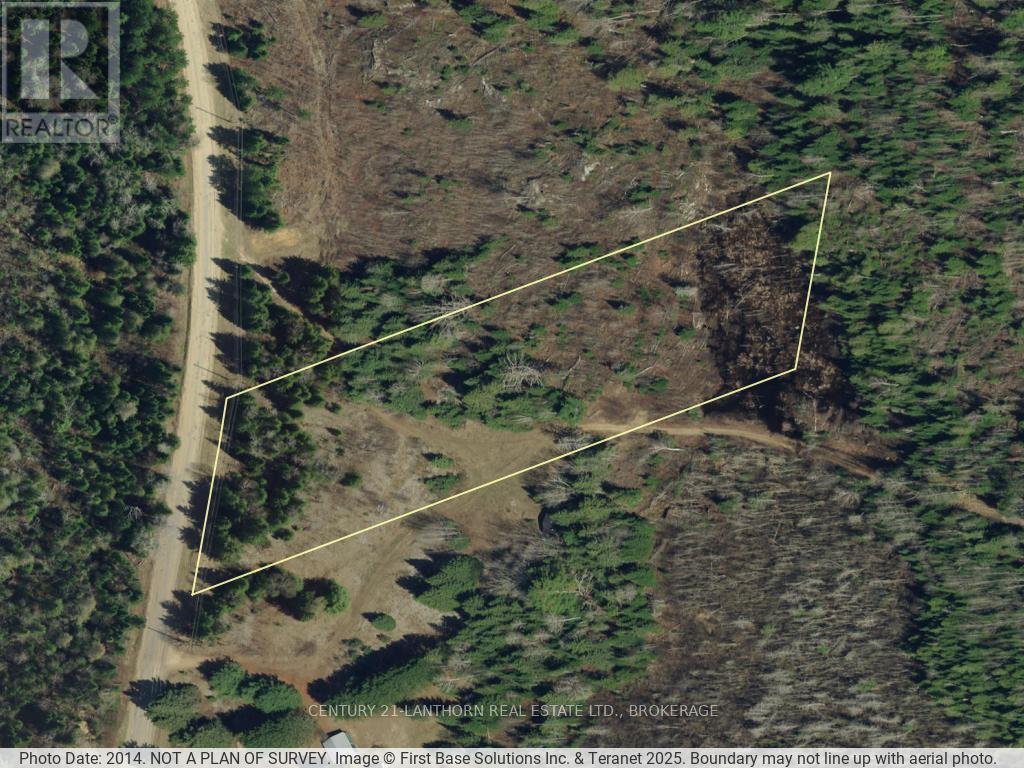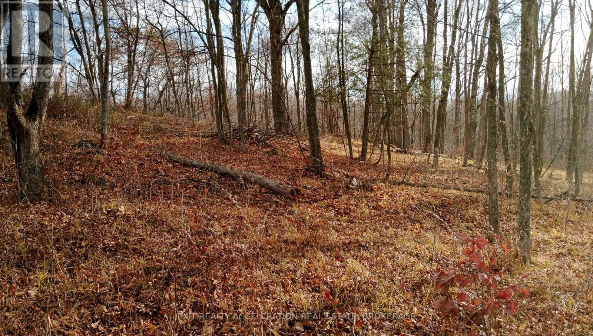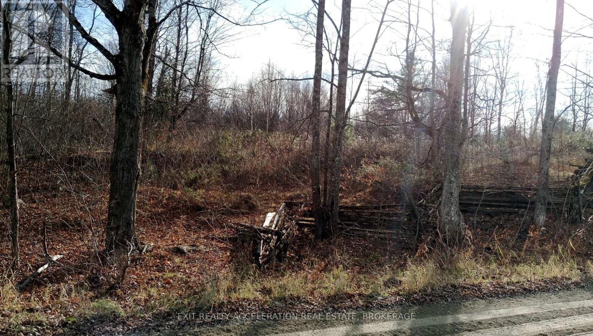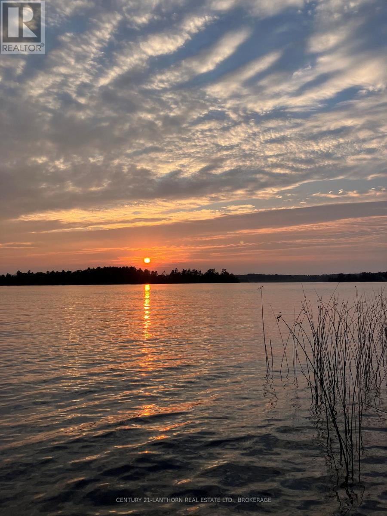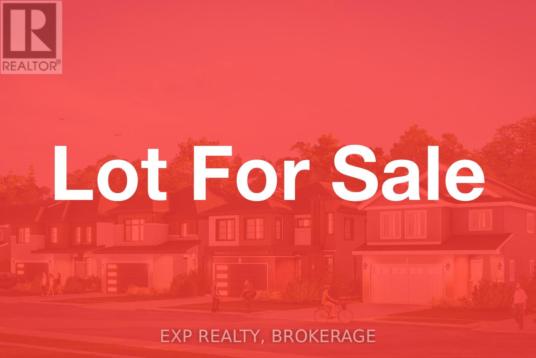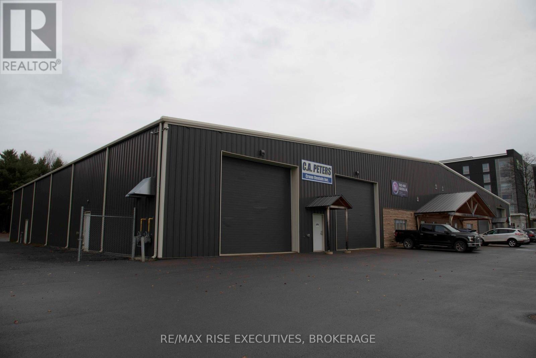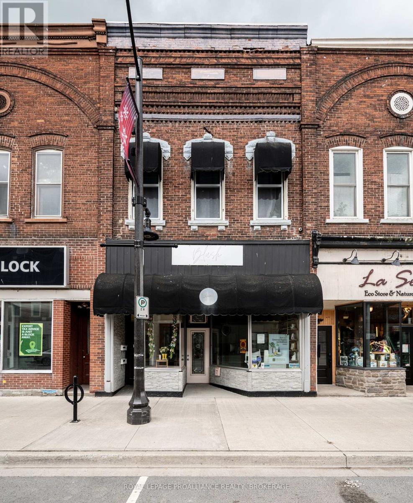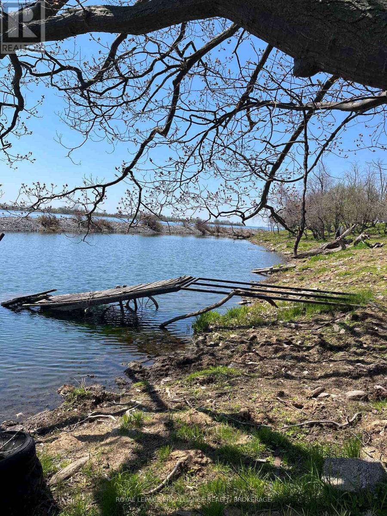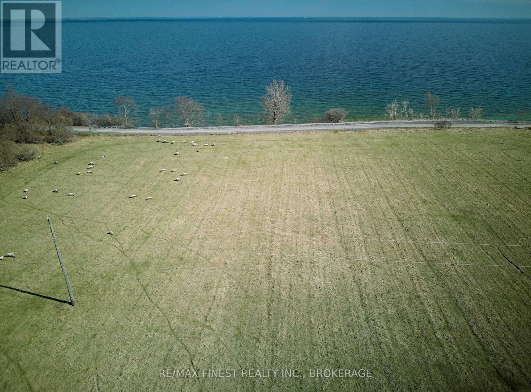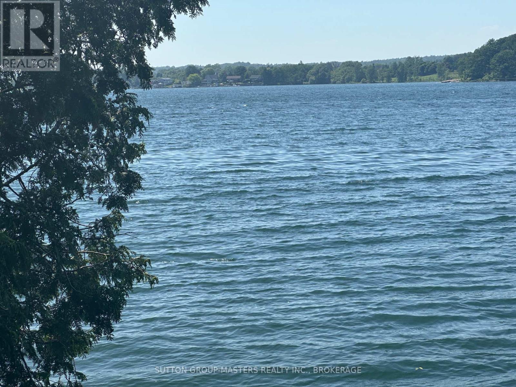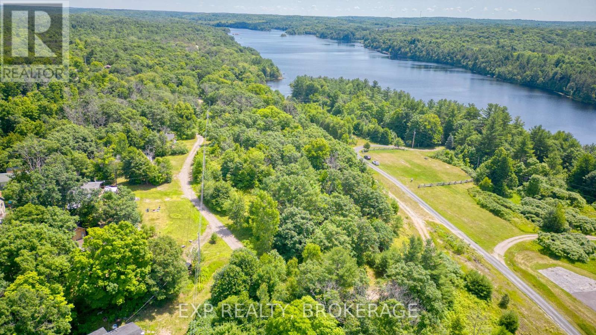15 Irvine Bay Lane
Frontenac Islands, Ontario
Opportunity to own a piece of paradise within a 10 minute drive to Marysville on the east end of Wolfe Island. This wonderful, approximately 77 acre property has so much potential. Whether you're looking to build a dream country home, start a hobby farm, are an outdoor enthusiast or simply looking to enjoy the peace and tranquility of island life, this property has something for everyone. The surrounding landscape is truly breathtaking with rolling farmland, a pond for duck hunters, wooded tree stands and an abundance of wildlife. Look south and watch the sun rise and enjoy the incredible water views, ships passing by on their way down the St. Lawrence River or heading out to Lake Ontario, and enjoy watching the sunset over the peaceful countryside. A majority of this property is fenced and currently being used for pasturing cattle, while the property's mixed zoning allows for the possibility of severing building lots off the eastern RU road frontage portion. With the new ferry making access to Wolfe Island easier than ever now is the perfect time to make your move. Don't let this opportunity slip away - come see what this property has to offer. (id:28469)
Royal LePage Proalliance Realty
367 Kitley Line 8 Road
Elizabethtown-Kitley, Ontario
367 Kitley Line 8 - Build Your Dream in Frankville Discover over an acre of prime, build-ready land, beautifully framed by towering maple trees and a stunning armour stone wall on the west side. This rare opportunity includes a newly drilled well, sea can storage container, 150 insulated concrete form (ICF) blocks to start your foundation , and rich, cultivated soil perfect for both seasoned and aspiring gardeners.Nestled in the peaceful settlement of Frankville, this property offers the best of rural charm with urban convenience. Public and Catholic schools are just minutes away, and with EMS and Fire services within 2 km, your peace of mind is assured. Plus, five hospitals are located in the surrounding region.You're also just a short drive from historic Merrickville, known for its charm, shops, and artistic flair. Enjoy boating on the Rideau River, fishing on Charleston Lake, or simply taking in the natural beauty around you.Located in the heart of Eastern Ontario, Frankville offers an easy commute to Ottawa, Kemptville, Brockville, or Kingston you're truly at the center of it all!This property is ready for you to bring your dream home to life. Don't miss out opportunities like this don't come often, and its priced to sell! (id:28469)
Lpt Realty
00 Con11 Pine Grove Road
Greater Napanee, Ontario
Newly severed & surveyed, this 21+ acre rolling landscape is fully treed and full of nature for the outdoor enthusiast. Wild turkeys and deer are a common sighting. If you are looking for recreational property, or a beautiful setting to build your dream home, this might be it. Located 15 minutes north of Napanee. (id:28469)
Exit Realty Acceleration Real Estate
1147 Cronk Road
Frontenac, Ontario
Package Deal!!! $189,900.00. Great value for these two properties. Property one consists of 15acres currently listed, $139,900.00 MLS# X12000392. Property two is a 3 acre lot with a small pond, currently listed $89,900.00 MLS# X12089945. Located in Central Frontenac on a year round municipal road. Essential goods, services, public beaches, and restaurants are only a short drive to the town of Sharbot Lake or 40 minutes to the City of Kingston. The property has majestic trees, a pond and a short distance away from some recreational kayaking or canoeing. This area is up and coming with new homes being built. Also could be used as a recreational property with the Township permitting trailers. An excellent location with hydro already along the roadway. Located just outside the small community of Parham surrounded by lakes and trails. (id:28469)
RE/MAX Finest Realty Inc.
271 Concession Street
Kingston, Ontario
Welcome to 271 Concession Street, a versatile retail or office opportunity located in one of Kingston's central main arterial corridors. This well-maintained building offers excellent visibility, prominent signage potential, and is zoned CA (Arterial Commercial), allowing for a wide range of permitted uses including retail, office, medical, and restaurant (prospective tenants to verify specific uses with the City of Kingston). With a competitive lease rate of $12.00 per square foot with $10.00 psf in additional rent, this property presents an exceptional opportunity for businesses seeking affordable, functional space in a central and accessible location. The area is surrounded by both residential and commercial developments, with public transit nearby and ample onsite parking available for clients and staff. Don't miss the chance to position your business in a thriving and strategically located area of the city. (id:28469)
Royal LePage Proalliance Realty
Lot 2 Petworth Road
Stone Mills, Ontario
Opportunity knocks. 10 Acre parcel with nearly 250ft of water frontage on the Napanee River. Featuring a natural shoreline, you can fish, kayak and canoe and enjoy the peace and quiet. A gravel drive is in place and with a lovely mix of open spaces and trees, there are various areas to potentially build your private country dream home. This lot is located just minutes from Yarker and Harrowsmith and close to Odessa and an easy to commute to Kingston. Please do not walk the property without an appointment. (id:28469)
Royal LePage Proalliance Realty
0 Burnt Hills Road
Frontenac, Ontario
Discover the natural beauty of this exceptional vacant lot on Burnt Hills Road, just 20 minutes north of Kingston. Set in a peaceful and scenic setting, this unique 6.45-acre property features striking granite outcroppings, majestic mature trees, and a landscape that offers both privacy and character. Whether you're dreaming of a secluded retreat or planning your forever home, this lot provides a rare blend of tranquility and natural charm. A truly special place to bring your vision to life! Cell phone service and high-speed internet are both available in this location. (id:28469)
Sutton Group-Masters Realty Inc.
Pt Lt 14-15 Con 7 Echo Lake Road
Frontenac, Ontario
Are you ready? This property could change your life! 104 acres of rugged wilderness are waiting for you. A landscape of rock outcroppings and ridges topped with mixed woods, flat granite clearings, wetlands, ponds and a creek with a small waterfall that flows from Echo Lake. This could be an amazing getaway for recreation, or the perfect place to build your forever home. Located on a township-maintained year-round road with over a kilometre of road frontage and potential for severance. Hydro lines are on the property. Numerous beaches and boat launches are just a short drive away. Less than one hour from Kingston and Napanee. Do not walk the property without a REALTOR present. An appointment is required. (id:28469)
Exp Realty
1685 Sunnyside Road
Kingston, Ontario
Build your dream home on this recently severed lot on beautiful Sunnyside Road within Kingston city limits! An ideal location for living in the country with quick access to the city. This 4.88 acres of land has 254 feet of frontage and 2 wells currently drilled on the property. Hydro at road. Lot has been recently severed and is now certified with the province. Lot line photo is an approximation. (id:28469)
Royal LePage Proalliance Realty
0 Redford Drive
Addington Highlands, Ontario
Discover a Hidden Gem in Land O'Lakes ! Tucked away in the heart of the Canadian Shield, this breathtaking property offers just over 2.5 acres of untouched natural beauty a true haven for outdoor lovers. This property provides unmatched privacy and a peaceful setting where you can unwind and reconnect with nature.Towering pine trees, frequent visits from local wildlife, and the serene sounds of the wilderness create the perfect backdrop for your dream escape. Explore an extensive network of nearby trails ideal for ATV and snowmobile adventures, or spend your days fishing, hiking, swimming, and boating in the regions countless lakes and forests. Zoned Rural, the land gives you the freedom to build your dream home or cabin, where every day offers a new opportunity for relaxation and exploration. Don't just imagine it live it. Experience the perfect balance of serenity and adventure this Land O'Lakes property has to offer. (id:28469)
Century 21 Lanthorn Real Estate Ltd.
00 Tryon Road
Central Frontenac, Ontario
Build your dream home or recreational property on this 1.74 acre building lot, just a short distance to the K&P Trail where outdoor enthusiasts can take advantage of many outdoor adventure opportunities this area has to offer. Lot is just minutes to the village of Sharbot Lake, and only an hour's drive north of Kingston or just 90 minutes to Ottawa. This area is surrounded by serene lakes and offers a tranquil escape. (id:28469)
Exit Realty Acceleration Real Estate
0 Tryon Road
Frontenac, Ontario
Build your dream home or recreational property on this 1.43 acre building lot, just a short distance to the K&P Trail where outdoor enthusiasts can take advantage of many outdoor adventure opportunities this area has to offer. Lot is just minutes to the village of Sharbot Lake, and only an hour's drive north of Kingston or just 90 minutes to Ottawa. This area is surrounded by serene lakes and offers a tranquil escape. (id:28469)
Exit Realty Acceleration Real Estate
103 Estis Road
Stone Mills, Ontario
Welcome to your Estate building lot! Located just North of Yarker where you will find your everyday essentials at Lucky Dollar Store and a short commute to Kingston or Napanee in either direction sits this very generous 3-acre building lot. The lot is complete with a drilled well producing 6 GPM at 35 feet, entrance installed, approved building envelope and survey completed in 2024. The lot features some open areas at the front, seasonal creek as well as lots of soft wood and some hardwood trees. Located near the end of a dead-end road for the ultimate in privacy! In addition, the lot is not subject to HST! A fabulous lot in this location is sure not to last long! (id:28469)
Sutton Group-Masters Realty Inc.
839 Stone Street
Gananoque, Ontario
Stable and tidy and growing small business ideally located a high traffic/high visibility location on Stone St. N. Thousand Islands Wine Cellars has operated successfully for the past 26 years and with the current owner for the past 10 years. Current owner is ready to retire but will stay to train and assist new owners to launch their successful new business venture. Stable and growing list of satisfied customers have made this business profitable since inception. Work as much or as little as you wish in this bright and pleasant work space. Financial statements available to qualified buyers. Fully equipped turn key operation, includes all chattel and stock. Contact listing broker for more details and your appointment to view. (id:28469)
Bickerton Brokers Real Estate Limited
0000 Cedarstone Road
Stone Mills, Ontario
Tranquil township approved, waterfront building lot on south Beaver Lake is surveyed and has drilled well. Discover the peace and natural beauty and fabulous sunsets of this heavily wooded waterfront lot on Beaver Lake- an ideal setting for those who prefer quiet recreation over power boating. Perfect for exploring by kayak, canoe or a leisurely pontoon ride, this serene property offers excellent privacy with mature cedar trees and the potential for your own network of hidden walking trails. Conveniently located just 5 minutes from the charming village of Tamworth, where you'll find shops, services and all the essentials. Road frontage with available services makes this an ideal location for your dream home or cottage retreat. (id:28469)
Century 21 Lanthorn Real Estate Ltd.
31 Kilimanjaro Drive
Loyalist, Ontario
Rare opportunity to build your dream home in Loyalist Shores. Lot 26 features a 36-foot x 102-foot pie-shaped lot, with a frontage that widens from 28 feet to a spacious 58-foot rear yard. Located in a fully serviced, developing subdivision in the heart of Amherstview, just minutes from Kingston. This brand new neighbourhood blends quiet residential living with unmatched convenience, located steps from the upcoming school redevelopment directly across the street and minutes from a revitalized community recreation centre, waterfront parks, and everyday amenities. With full municipal servicing to be completed by late 2025, this lot will be ready for closing and construction at that time, making it the perfect window to plan and design your custom home. Don't miss this opportunity to secure a premium lot in one of Kingston's most promising new communities. (id:28469)
Exp Realty
1 - 193 Resource Road
Kingston, Ontario
Ideal location within the City of Kingston's Cataraqui Business Park with convenient access to Highway 401, the city core, and west-end amenities. The lease is based on the main floor area of 10,500 sq.ft. of warehouse/light industrial space with four grade-level doors and two dock-level doors, all 18' wide x 16' high, and approximately 1,500 sq.ft. of office space including reception, kitchenette, washrooms, utility room, and finished space as currently built out. There is a second-floor mezzanine of approximately 1,500 square feet. The property offers 600 Volt 3-phase service on a 2.5 acre lot (full lot area), with ample yard space (note: landlord reserves five parking spots for their use). The lease is for the left front-facing side of the building, identified as Unit #1. Highway access, city core proximity, and nearby city services, including bus routes, trails, adjacent Holiday Inn Express, and the Invista Centre, make this an exceptional location. The lease is triple net, based on the landlord's form of lease, with TMI estimated at $5.40/sq.ft./annum The landlord will also consider subleasing a portion of the space, as the landlord is a tenant of this unit subject to suitability of use within and landlord retaining a portion within. (id:28469)
RE/MAX Rise Executives
48 Dundas Street E
Greater Napanee, Ontario
Exceptional Investment Opportunity at 48 Dundas Street East, Downtown Napanee. Unlock a prime investment in the heart of Napanees thriving downtown! This property boasts a high-visibility commercial unit and two beautifully designed apartments, with city-approved plans for a third residential unit above the existing front unitoffering even greater income potential. The commercial space spans over 1,300 square feet and features stylish plank and hardwood flooring, two bathrooms, a dedicated laundry facility, and a new furnace installed last year. Additionally, a long-life rubber membrane roof was installed in 2020, ensuring durability for years to come. Below, the full unfinished basement provides ample storage. Upstairs, you'll find two thoughtfully crafted apartments. The newly built front unit is a bright and airy studio with a modern kitchen, an expansive 3-piece bathroom, and a heat pump for year-round comfort. The second unit is a charming one-bedroom apartment with a spacious living room, an open-concept kitchen and dining area, and a private balcony for outdoor relaxation. Both units share laundry facilities in the common hallway. Currently, all three units are fully leased, generating a strong annual income of $47,583.00, with the commercial lease increasing yearly. Adding even more value, the Gibbards District is driving major population growth, bringing a steady influx of new customers right down the street. Nestled in Napanees revitalized core, this property offers proximity to shops, restaurants, parks, and scenic river views. A fantastic opportunity for investors looking to capitalize on an expanding market! Don't let this spectacular investment slip away! (id:28469)
Royal LePage Proalliance Realty
19 Kilimanjaro Drive
Loyalist, Ontario
Rare opportunity to build your dream home in Loyalist Shores. Lot 20 offers a generous 47x100-foot lot in a fully serviced, newly developing subdivision in the heart of Amherstview just minutes from Kingston. This brand new neighbourhood blends quiet residential living with unmatched convenience, located steps from the upcoming school redevelopment directly across the street and minutes from a revitalized community recreation centre, waterfront parks, and everyday amenities. With full municipal servicing to be completed by late 2025, this lot will be ready for closing and construction at that time, making it the perfect window to plan and design your custom home. Don't miss this chance to secure a premium lot in one of Kingstons most promising new communities. (id:28469)
Exp Realty
Part Lots 10 And 11 Ritz Road
Rideau Lakes, Ontario
This stunning 81-acre parcel offers direct access to the serene waters of Sand Lake, part of the coveted Rideau Water System. Surrounded by nature and privacy, this vast piece of land is the perfect location to build your dream home or waterfront retreat. Whether you're an avid boater, fisherman, or simply seeking peace and tranquillity, this property provides endless possibilities. With plenty of space to roam and clear, pristine water right at your doorstep, this is a rare opportunity to own a true waterfront haven. Don't miss your chance to make this breathtaking property yours! (id:28469)
Exp Realty
Pt Lt 8 Nine Mile Point Road
Frontenac Islands, Ontario
Large waterfront build lot on the St. Lawrence River. Located on the South Shore of Simcoe Island in the heart of the Thousand Islands where the River meets Lake Ontario. This 4.6 acre property offers unobstructed views of water in all directions, beautiful sunsets over the Islands, peaceful countryside and is surrounded by Mother Nature and an abundance of wildlife. The property gradual slope take you to 200 feet of frontage on shelter Fisherman's Cove, which creates the perfect to moor your watercraft and provides a gateway to explore the lake or head down River. This is the perfect location to get away from the hustle and bustle, build your dream home, cottage, or recreational retreat. It's time to invest in this wonderful gated community and discover why it's the best kept secret in the Thousand Islands. Please call listing agent for more details. (id:28469)
Royal LePage Proalliance Realty
Lt 17 Pt 2 South Shore Road
Loyalist, Ontario
South shore lake views, ready for your vision! This 1.21-acre lot on Amherst Island offers wide-open space, gentle terrain, and captivating sunrise views over Lake Ontario. Just a 15 minute ferry ride from Millhaven, it's an ideal spot to build your dream home or seasonal getaway. Enjoy public water access nearby without the waterfront taxes. This is peaceful island living and room to create the lifestyle you've been imagining-whether that includes gardens, a workshop, or simply quiet mornings on the porch. Amherst Island is perfectly situated within easy reach of Toronto, Ottawa, and Montreal. It can only be accessed by ferry which has contributed to the island's cultural and natural heritage landscape preservation, allowing it to remain a hidden gem. The ferry leaves Millhaven hourly at half past the hour, 20 hours/day, 365 days/year. Visitor return fare is $10.50. Please only access the property accompanied by a licensed REALTOR. (id:28469)
RE/MAX Finest Realty Inc.
643 North Shore Road
Frontenac Islands, Ontario
Welcome to beautiful Howe Island just a short drive from the city of Kingston. Gracing the shores of the Bateau Channel one of the main water way arteries that connects the 1000 Islands to Kingston, on Lake Ontario. Home to wonderful lake side living build your dream home on this 2.7 acre lot with 196 ft of clean shore line, near other fine homes. Enjoy the tranquility of nature and the quiet retreat that the island offers not so far away from the city. HST applicable. Property Taxes to be assessed. (id:28469)
Sutton Group-Masters Realty Inc.
#0 Rossland Lane
Frontenac, Ontario
Welcome to #0 Rossland Lane! A great opportunity to own this beautiful 2.5-acre vacant lot in the heart of cottage country. Plenty of potential building spots for your cottage or retirement home, and space to store your watercrafts and recreational vehicles. The lot fronts on two sperate roads with easy access and has a beautiful open view of the surrounding trees and open fields. Included in this sale is a partial ownership of a waterfront lot that offers a nice sandy beach area with level space to sit back and enjoy the summer fun. The waterfront lot is only a short 10-minute walk down the road and in enjoyed by others in the community through deeded access. A perfect place to enjoy all your watersport activities, fishing and recreational fun that Kennebec Lake has to offer! (id:28469)
Exp Realty

