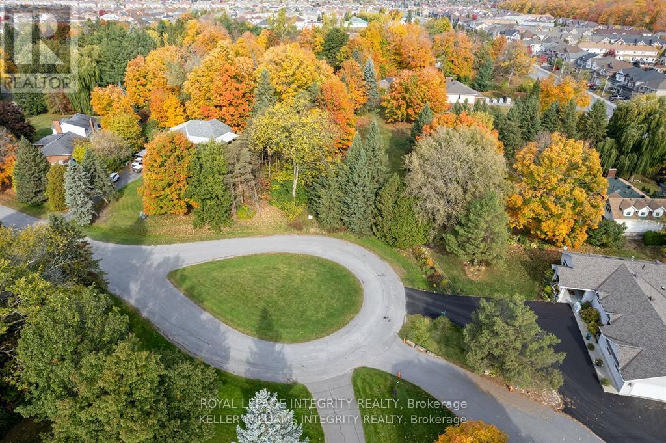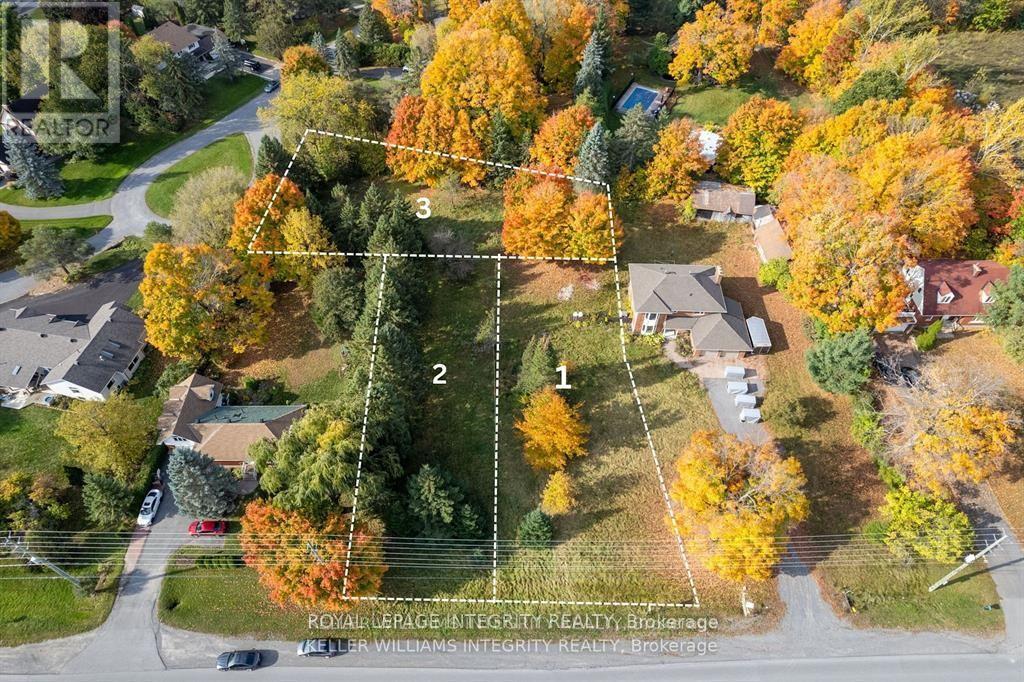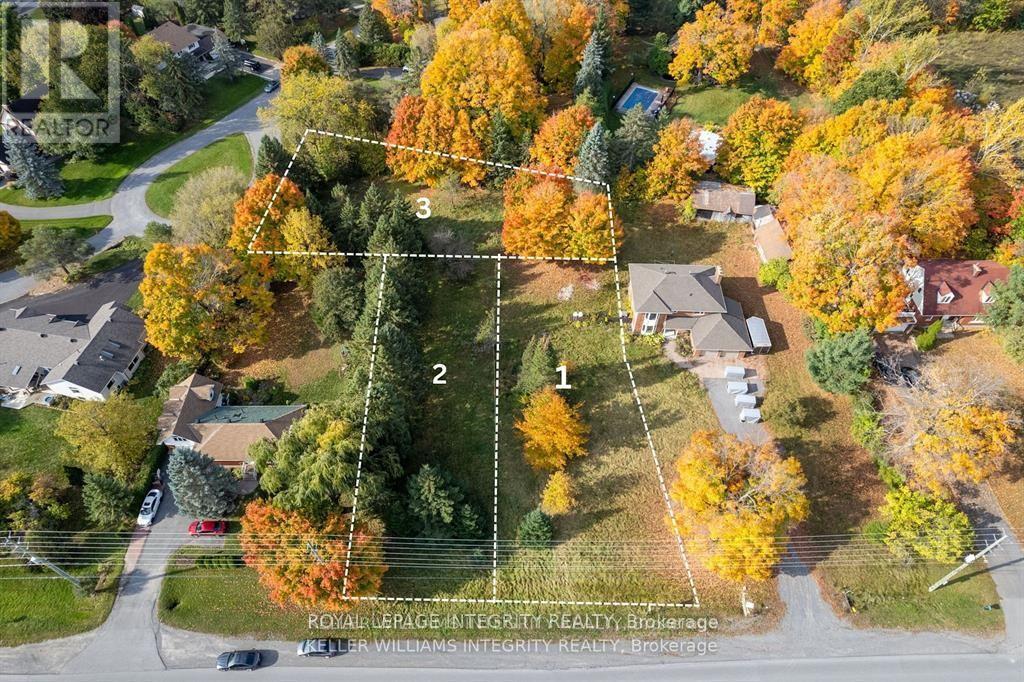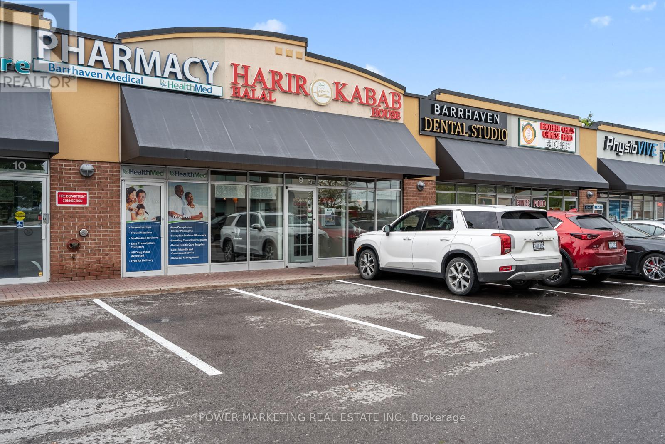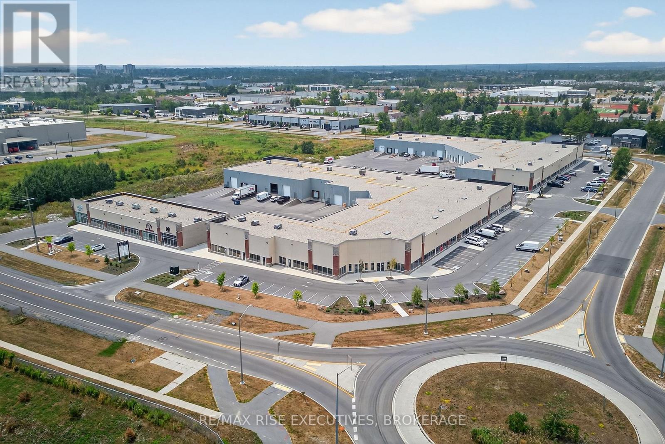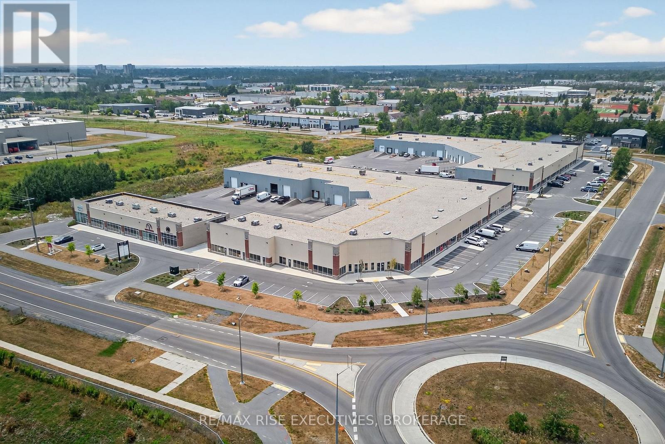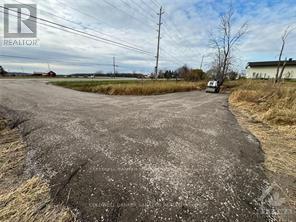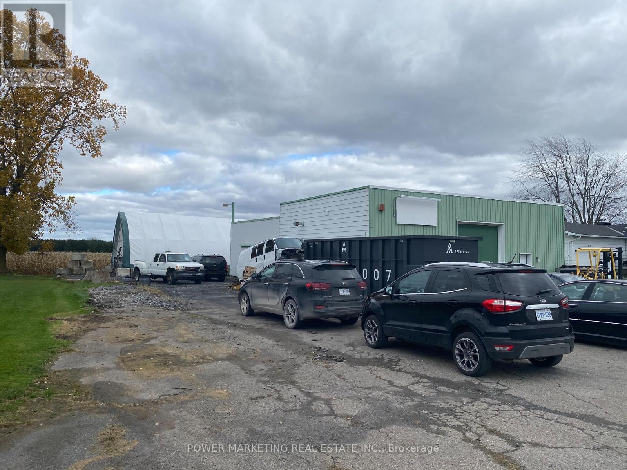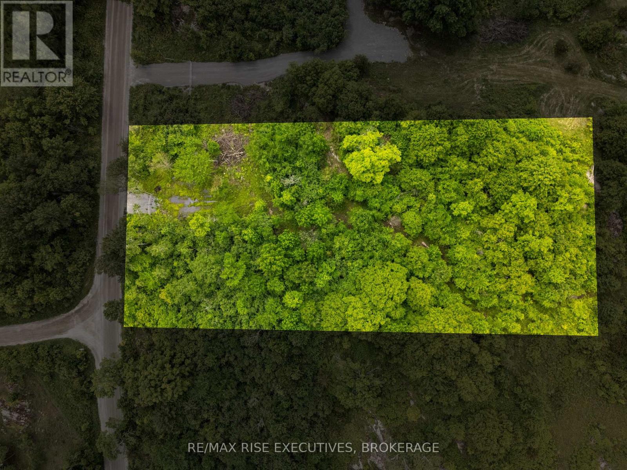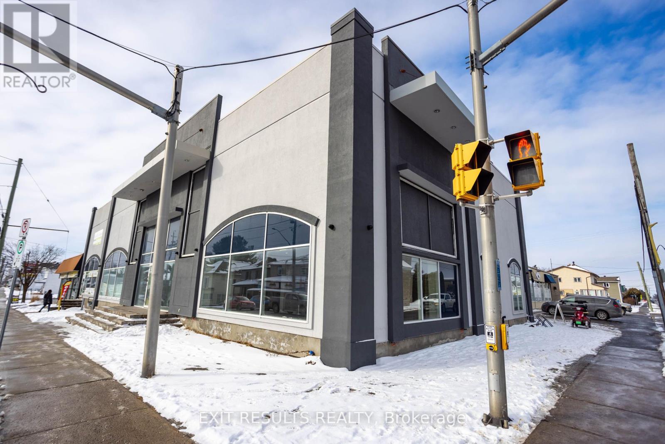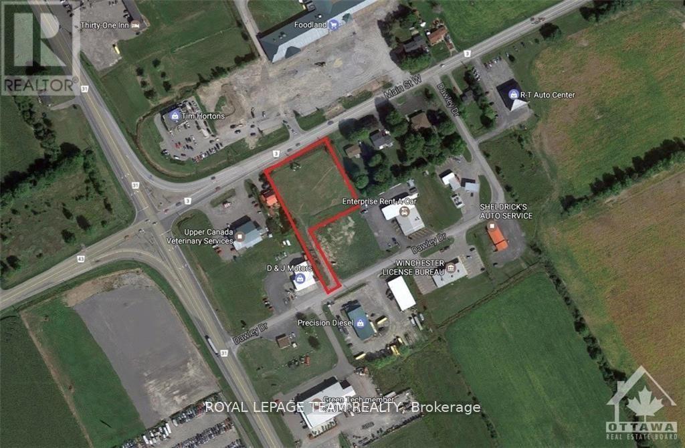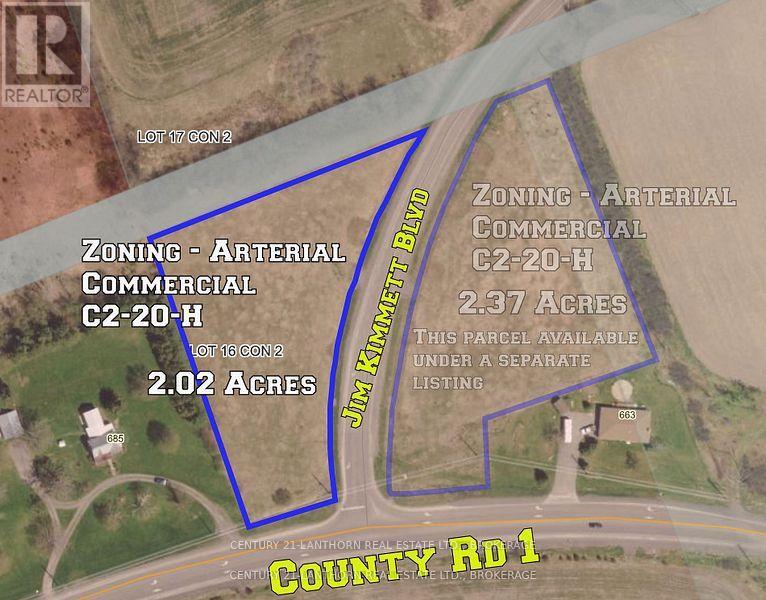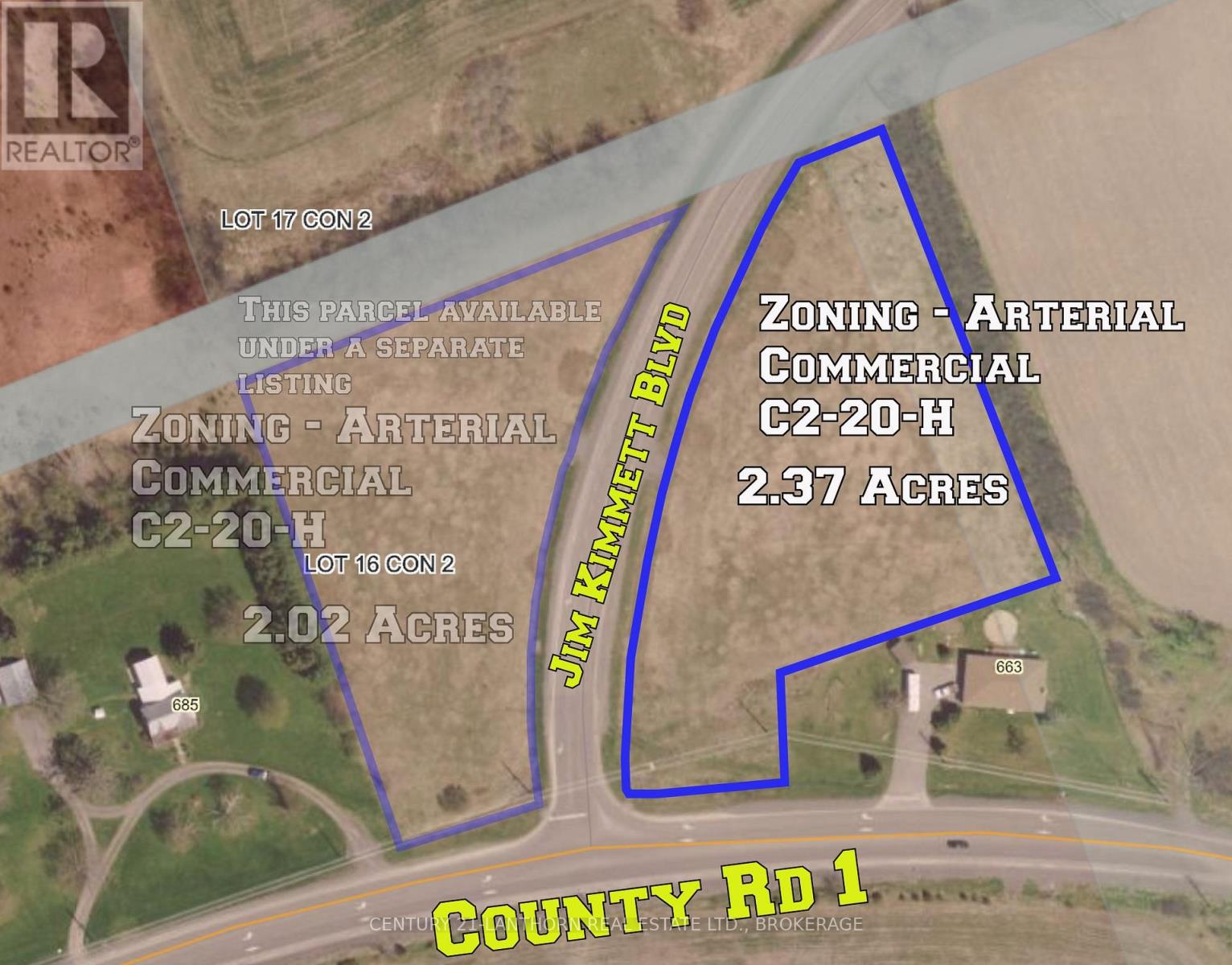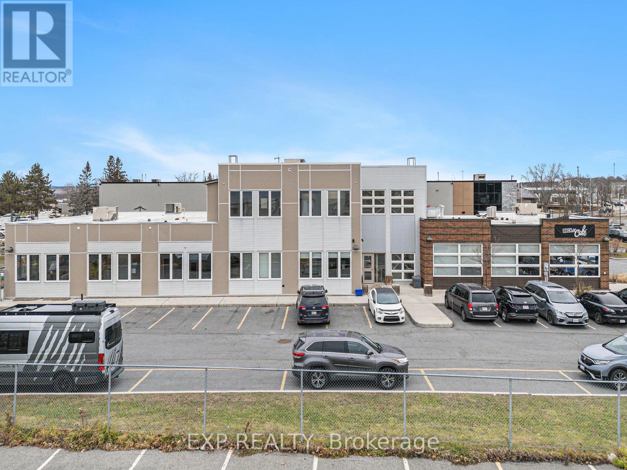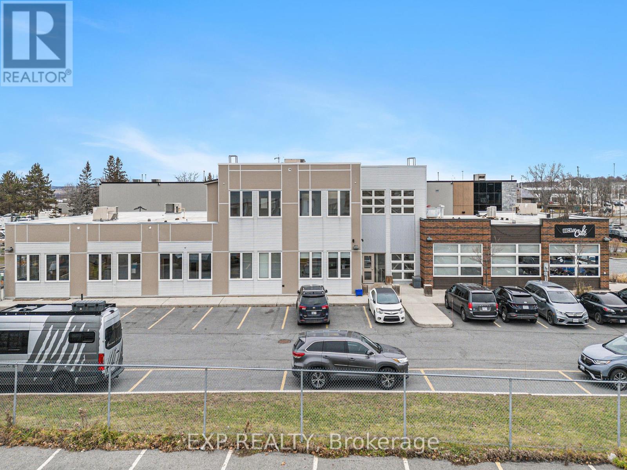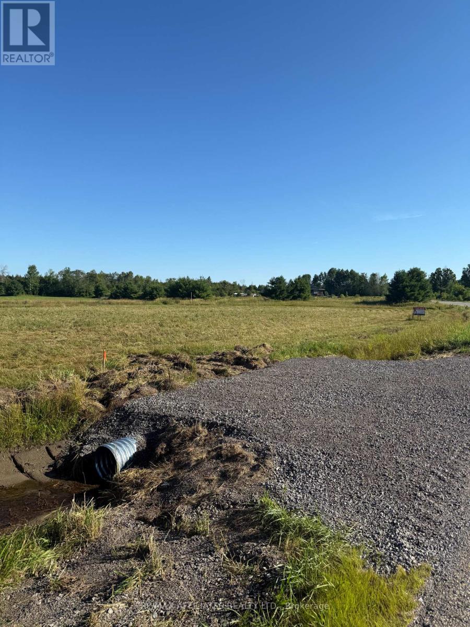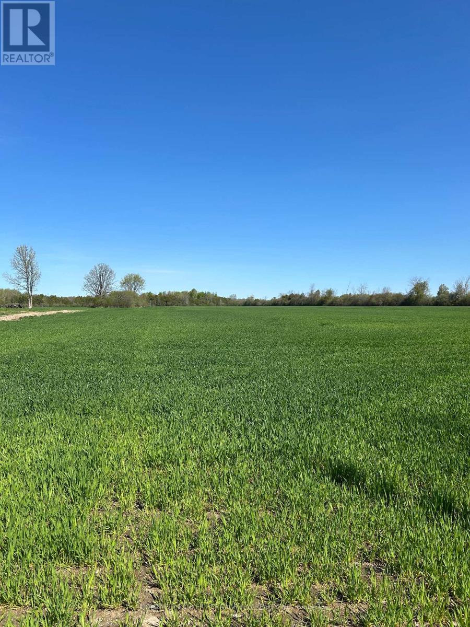Lot 16 Howard Court
Ottawa, Ontario
Introducing an exceptional, expansive estate lot, ideally positioned on the exclusive cul-de-sac of Howard Court in Barrhaven's prestigious Hearts Desire community. Offering approximately 17,803 sq ft of fully serviced land, this rare property provides the perfect canvas to build the luxurious custom home you've been dreaming of. Picture elegant architecture, spacious interiors, and upscale finishes, all nestled in a serene, private setting. The oversized lot easily accommodates outdoor living at its finest from landscaped gardens to a resort style pool or entertainers dream space. Enjoy unmatched privacy with no rear neighbors, surrounded by other distinguished homes. A rare blend of prestige and convenience, just moments from top schools, scenic parks, shops, and vibrant amenities. This is a unique opportunity to create a legacy property in one of Barrhaven's most sought-after neighborhoods. 102 x 200 Feet, A detailed survey is available. (id:28469)
Royal LePage Integrity Realty
1 - 3440 Woodroffe Avenue
Ottawa, Ontario
Discover the perfect canvas for your dream home on this expansive, fully serviced lot an exceptional and rare offering of approximately 11,302 square feet, ideally located directly across from a park in the highly sought after Hearts Desire community. This premium property invites you to design a stunning custom built residence with elegant architecture, light filled interiors, outdoor living spaces, and finishes tailored to your unique style. Surrounded by mature trees and distinguished homes, enjoy the peace, privacy, and prestige that come with this remarkable setting. The generous dimensions of the lot (73 x 170 feet) provide endless possibilities whether it's for a spacious family home, lush gardens, a resort inspired backyard with a pool, or luxurious outdoor entertaining areas. Ideally situated near top rated schools, scenic parks, shopping, and recreational amenities, this is more than a place to build its a chance to bring your dream lifestyle to life. A detailed survey is available. Rarely does land of this size and location become available in Barrhaven. (id:28469)
Royal LePage Integrity Realty
2 - 3440 Woodroffe Avenue
Ottawa, Ontario
A Premium Lot in Barrhaven's Prestigious Hearts Desire Community! Here's your chance to build the custom home of your dreams on an expansive, fully serviced lot of approximately 11,001 square feet, ideally situated across from a park in the highly coveted Hearts Desire neighborhood of Barrhaven. This rare offering invites you to design a luxurious, tailor made residence with impressive architecture, bright open living spaces, elegant finishes, and inviting outdoor areas that perfectly match your lifestyle. Nestled among mature trees and executive homes, this peaceful setting offers the ultimate in privacy and refinement. With its generous 65.70 x 170-foot dimensions, there's ample space for a large family home, beautiful landscaped gardens, a pool, outdoor entertaining spaces, or any custom feature you envision. Enjoy a premium location just minutes from top rated schools, scenic parks, shops, and community amenities. This isn't just a piece of land its your opportunity to create a lasting legacy in one of Barrhaven's most desirable locations. A detailed survey is available. Rarely does a lot of this size and setting come to market. (id:28469)
Royal LePage Integrity Realty
9 - 2900 Woodroffe Avenue
Ottawa, Ontario
Why Buy a Franchise?! Lucrative Business in a busy area in Barrhaven. Restaurant includes top quality equipment, appliances and seating. Lots of opportunity to take this business to the next level with additional services. Restaurant has seating area for 60 people, 2 bathrooms, lots of parking spots are available in the plaza. Rent price includes water & Common area maintenance. A must see! Please do not approach staff directly. All showings trough listing agent! Call Now! (id:28469)
Power Marketing Real Estate Inc.
0 Morrison Road
South Glengarry, Ontario
For Sale Prime Corner Lot | 0 Morrison Road, Dalhousie Mills, ON Discover the perfect location to build your dream home or investment property! This ready-to-build corner lot is ideally situated in the peaceful community of Dalhousie Mills, just minutes from the Quebec border and the town of Dalhousie. Highlights: Survey completed no guesswork! Road allowance done ready for development Build-ready bring your vision to life Corner lot great visibility and flexibility Just 10 miles from Highway 401 for commuters Close to County Road 23, a key local artery Only 15 minutes from Alexandria Peaceful, rural setting with convenient access to Ontario and QuebecWhether you're a builder, investor, or future homeowner, this lot offers an exceptional opportunity in a desirable and accessible location. (id:28469)
RE/MAX Hallmark Realty Group
10 - 1325 Centennial Drive N
Kingston, Ontario
Industrial Condo for Sale 1325 Centennial Drive, Unit 10, Kingston, ON - An excellent opportunity to own a versatile industrial condo in Kingston's growing Cataraqui Estates Business Park. This 3,036 sq. ft. unit features a mix of warehouse and office space with 20 ft clear ceiling height, a rear entry door, and access to ample common parking. Zoned M3-L91, the property permits a wide range of uses, including:- Manufacturing, assembly, and processing- Construction, transportation, warehousing, and wholesale distribution- Communications, utilities, and institutional uses with industrial character. Additional complementary uses are permitted, such as restaurant, financial institution, personal services, automotive/truck repair, R&D facilities, and clinics. Professional or business offices must be located within 90 metres of a street line and are limited to 50% of the total gross floor area. Ideal for owner-occupiers or investors seeking industrial space in a well-established business park. (id:28469)
RE/MAX Rise Executives
178 Meadowlands Drive W
Ottawa, Ontario
Exceptional Opportunity: Lease and Assets of Brampton authentic Indian food. Here's your chance to take over the well-established location in Ottawa without purchasing the business itself. The owner is offering the lease assignment along with all existing fixtures, equipment, and setup, making this a turnkey opportunity for an entrepreneur looking to step into a fully outfitted space. Highlights: Prime location with strong visibility and consistent foot traffic. Fully equipped and operational.Walk-in coolers, freezers, and 2 kitchens. Flexible space suitable for a variety of retail food uses. Loyal customer base and recognized name in the community. This is not a sale of the business or brand, but a unique opportunity to assume the lease and begin operations immediately with everything in place. Inquire today for full details, inventory list, and lease terms. Opportunities like this don't come often, step into a ready-to-go space and bring your food business vision to life! (id:28469)
Century 21 Synergy Realty Inc
11 - 1325 Centennial Drive N
Kingston, Ontario
Industrial Condo for Sale 1325 Centennial Drive, Unit 11, Kingston, ON - An excellent opportunity to own a versatile industrial condo in Kingston's growing Cataraqui Estates Business Park. This 4,177 sq. ft. unit features a mix of warehouse and office space with 20 ft clear ceiling height, a rear entry door, and access to ample common parking. Zoned M3-L91, the property permits a wide range of uses, including:- Manufacturing, assembly, and processing- Construction, transportation, warehousing, and wholesale distribution- Communications, utilities, and institutional uses with industrial character. Additional complementary uses are permitted, such as restaurant, financial institution, personal services, automotive/truck repair, R&D facilities, and clinics. Professional or business offices must be located within 90 metres of a street line and are limited to 50% of the total gross floor area. Ideal for owner-occupiers or investors seeking industrial space in a well-established business park. 20 Foot Clear ceiling with Dock, Roll Up and man door at back. (id:28469)
RE/MAX Rise Executives
244 Cabrelle Place
Ottawa, Ontario
LET US BUILD YOUR DREAM HOME HERE ON THE LAST REMAINING LOT AVAILABLE FROM UNIFORM HOMES IN MAPLE CREEK ESTATES! BUILDER CAN BUILD FROM A VARIETY OF PLANS - ONE OR TWO STOREY HOME ALL BARRY HOBIN DESIGNED. This price is for a 3 bedroom + den bungalow. This Barry Hobin design features 2926SF of architecturally refined living space including 3 bedrooms, 4 bathrooms, main floor den and a stunning open concept kitchen and great room that is sure to serve as the hub of the home. Timeless finishes include hardwood floors, quartz countertops, upgraded millwork, modern rails and spindles and much, much more. A 4 car garage offers plenty of versatility and a 97 x 233 foot lot with no rear neighbors brings the serenity of Manotick right to your back door. DESIGNED BY HOBIN, BUILT BY UNIFORM AND PERFECTED BY YOU! TARION warranty, buyer may select all finishes. Please inquire re: available floorplans. (id:28469)
Coldwell Banker First Ottawa Realty
3110 Dunrobin Road
Ottawa, Ontario
AMAZING 100 ACRES, the property is ZONED RU & EP3, GREAT POTENTIAL TO SEVER ONE PARCEL OF 10 ACRES. 50 FEET DEEP GRAVEL ROAD FROM THE ENTRANCE. Located near schools & the popular Bill Mason Centre, approximately 20 minutes to Kanata, 30 minutes to central Ottawa. Golf, lakes & the Ottawa River within a few minutes drive. Vendor may take back a first mortgage.lot size 229.15x508x323x4223x1001x4539x512x209 (id:28469)
Coldwell Banker Sarazen Realty
4465 County Rd 9 Road
The Nation, Ontario
Just Off 417! Great space for your body shop, mechanic shop or other businesses welcome! Building (approx. 2500 sqft) has washroom, office, 2 furnaces, paint room, garage section and more! Great building with large lot for your business, easy access to Ottawa (only 70 Kilometer to downtown). See it today! (id:28469)
Power Marketing Real Estate Inc.
85 White Lake Road S
Frontenac, Ontario
Tired of looking at empty fields? This fully treed lot is ready for your dream home, offering the perfect mix of privacy, adventure, and convenience. Sitting on 2.13 acres and stretching 610 feet deep, this property is the perfect escape. With hydro at the lot line, a municipally maintained road, it is only minutes off the main highway - giving you seclusion without sacrificing convenience.Plus, Verona's endless amenities are just a short drive away, and Kingston is only 30 minutes down the road. Located just two minutes from the K&P Trail, 85 White Lake is perfect for ATVing, Cycling and hiking. Love the water? You're surrounded by lakes for fishing, paddling, and year-round outdoor fun. You're just minutes from Piccadilly Arena for skating and hockey. And when the weather warms up, Rivendell Golf Club is just a short drive away for a round on one of the area's most scenic courses. Interested? Make sure to get confirmation before walking the property. (id:28469)
RE/MAX Rise Executives
1027 Notre Dame Street
Russell, Ontario
Prime Retail & Mixed-Use Opportunity in the Heart of Embrun - Ideal for Investors & Developers! This high-exposure commercial property offers exceptional potential for both immediate income and long-term growth. Situated on a prominent corner lot in Embrun's vibrant core, the building offers approximately 25,000 sq. ft. above grade plus a full basement, for a total of nearly 40,000 sq. ft. of usable space. Zoned for mixed-use development with approval to build up to five storeys, it presents an excellent opportunity for redevelopment, expansion, or repositioning. The rear section boasts 16-foot ceilings and a functional loading dock, making it ideal for warehousing, retail, or service-oriented businesses. With 41 on-site parking spaces, strong street exposure, and high daytime traffic, the location offers excellent visibility and access. The property is also home to established tenants, generating stable cash flow from day one. Whether you're looking to invest or develop, this is a rare opportunity in a rapidly growing community. *Please do not approach current tenants or their employees. Exterior viewings are welcome; all interior showings must be scheduled through the listing agent during regular business hours.* (id:28469)
Exit Results Realty
Ptl1c6 Main Street
North Dundas, Ontario
Bring your business to Winchester - a growing community just 30 minutes from Ottawa! This vacant commercial 1 acre lot is a rare find, with municipal water and sewer connections available along Main street. Excellent location in a high traffic, high visibility spot across the road from Tim Horton's, A&W and Foodland, and 150 m from County road 31 (Bank street south), one of the busiest County roads in the area. New senior community development only a 5 minute walk away (Wellings of Winchester). Call today for more information. (id:28469)
Royal LePage Team Realty
00 Jim Kimmett Boulevard
Greater Napanee, Ontario
Prime location on two different roadways! This is a perfect spot to build your next business venture, the lot boasts plenty of frontage on both County road 1 and Jim Kimmett Blvd, with 2.02 acres of flat buildable land, the sky's the limit! Zoned Arterial Commercial (C2-20-H),this lot lends itself to a variety of commercial establishments and has lot's of vehicle traffic! Don't miss out on this area of town, it's close to the 401, and is prime for development! Property also available for lease. (id:28469)
Century 21 Lanthorn Real Estate Ltd.
0 Jim Kimmett Boulevard
Greater Napanee, Ontario
Prime location on two different roadways! This is a perfect spot to build your next business venture, the lot boasts plenty of frontage on both County road 1 and Jim Kimmett Blvd, with 2.37 acres of flat buildable land, the sky's the limit! Zoned Arterial Commercial (C2-20-H),this lot lends itself to a variety of commercial establishments and has lot's of vehicle traffic! Don't miss out on this area of town, it's close to the 401, and is prime for development! Property also available for lease. (id:28469)
Century 21 Lanthorn Real Estate Ltd.
1351 Ridgedale Street
Ottawa, Ontario
Beautiful residential building lot nestled in Emerald Woods/Sawmill Creek and surrounded by mature trees. Walking Distance To Parks, Shopping & Schools. Great Location Situated On A Quiet Residential Street. Municipal Services [Sanitary, Storm Services, Water Main] Connected At Street. Seller is willing to offer attractive financing terms. Build Your Dream Home Today! This kind of lot in this kind of neighborhood is truly a rare find. (id:28469)
Royal LePage Team Realty
A2 / B2 - 511 Lacolle Way
Ottawa, Ontario
Prime Office Space for Lease that is bright, airy, and perfectly located in a high-performing, mixed-use commercial property located in the thriving Orleans neighborhood. This well-maintained space offers: plenty of natural light, creating a welcoming and productive environment for your business; Walk-up access for easy entry; Convenient washrooms for added comfort and practicality; Ample parking for you and your clients. This prime location offers unmatched potential in a rapidly growing market. Strategically situated near Trim Road, a major north-south route, you'll have seamless access to Regional Road 174 and downtown Ottawa. Plus, the area will soon benefit from Ottawa's Light Rail Transit (LRT) system, set to further enhance connectivity and increase property value upon its projected completion in 2025. Don't miss out on this premium leasing opportunity in one of the city's most sought-after areas! Take the next step in securing your new business location! Extra Rent is $10.50 per foot and INCLUDES ALL UTILITIES, TAXES, AND MAINTENANCE. Reconciled annually. (id:28469)
Exp Realty
A2 & B2 - 511 Lacolle Way
Ottawa, Ontario
Prime Office Space for Lease that is bright, airy, and perfectly located in a high-performing, mixed-use commercial property located in the thriving Orleans neighborhood. This well-maintained space offers: plenty of natural light, creating a welcoming and productive environment for your business; Walk-up access for easy entry; Convenient washrooms for added comfort and practicality; Ample parking for you and your clients. This prime location offers unmatched potential in a rapidly growing market. Strategically situated near Trim Road, a major north-south route, you'll have seamless access to Regional Road 174 and downtown Ottawa. Plus, the area will soon benefit from Ottawa's Light Rail Transit (LRT) system, set to further enhance connectivity and increase property value upon its projected completion in 2025. Don't miss out on this premium leasing opportunity in one of the city's most sought-after areas! Take the next step in securing your new business location! Extra rent $10.50 per foot INCLUDES ALL UTILITIES taxes, and maintenance fees!! (id:28469)
Exp Realty
6878 Boundary Road
Ottawa, Ontario
Approx 2 acres land within 7 minutes of highway 417 & Amazon east on boundary rd, endless possibilities! call now! (id:28469)
Power Marketing Real Estate Inc.
00 Branch Road
Augusta, Ontario
This beautiful 2.3-acre lot offers the ideal setting to build your dream home. Situated on a paved road, this property provides the perfect blend of privacy and convenience, with easy access to nearby towns and major routes. Located just 10 minutes from Highway 401, it is a short 25-minute drive to Brockville, 20 minutes to the charming village of Merrickville, and only one hour to Ottawa.With plenty of space to design and build the home youve always envisioned, this lot offers endless possibilities. Whether you're looking for a peaceful country retreat or a spacious family home, this property provides the perfect backdrop to bring your vision to life.Enjoy the tranquility of rural living while staying close to essential amenities. With its excellent location and natural beauty, this is a rare opportunity to create the home of your dreams in a stunning setting. Contact today for more details or to schedule a viewing. (id:28469)
RE/MAX Affiliates Realty Ltd.
312 Ramage Road N
Clarence-Rockland, Ontario
Great opportunity , an Automotive Mechanic Garage in Business for more than 50 years, includes a 3 bedroom bungalow recently repainted and just became vacant. All garage equipment included , business( last 3 years of accounting available upon a conditional offer and Confidentiality Agreement signed) . Also see MLS# X1902696 for the residential information. **EXTRAS** 15 ft cube box for storage , 20ft X 10 ft tempo (As Is) (id:28469)
Right At Home Realty
39 Bedford Street S
Westport, Ontario
A well known landmark that forms part of the core in the Village of Westport. This commercial building is ready for new ownership. The former Steve's Restaurant, (now take out pizza) could be redeveloped with many other uses, thanks to its C2 Zoning. The building also has a small office & an apartment for supplemental revenue. Currently the building is completely leased out. Restaurant, and seating area is approximately 3500 Sq Ft. Office Space 700 Sq Ft. Apartment 700sq ft. (Dimensions to be verified). (id:28469)
Exit Realty Axis
688 6th Conc. Bathurst Road
Tay Valley, Ontario
115.9 Acres of prime agricultural land minutes from Perth with road frontage on the 6th and 7th concession of Bathurst. This parcel includes its current crop of 105 acres of winter wheat which should yield a value of approx. $1,000/acre. Property is currently 75% systematically tile drained, there is a small portion of bush in the middle of the property that could easily be cleared to increase the properties potential. Last year this land produced 72 bushel of soybean/acre and the year previous 220 bushel per acre of corn. Currently along with the winter wheat planted, there is 1,3/4 tonne per acre of lime and 200lbs per acre of potash above and beyond the required amount for wheat. Don't miss out on this rare opportunity! Please do not walk property without a realtor present. (id:28469)
Coldwell Banker Heritage Way Realty Inc.

