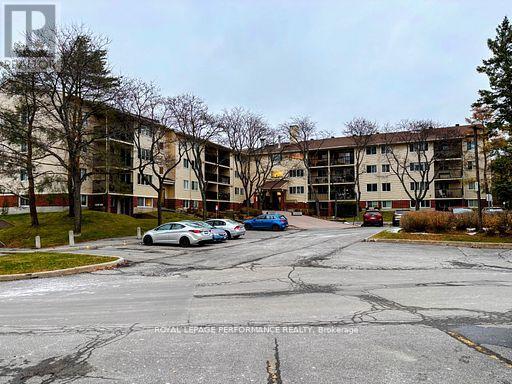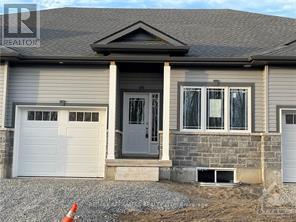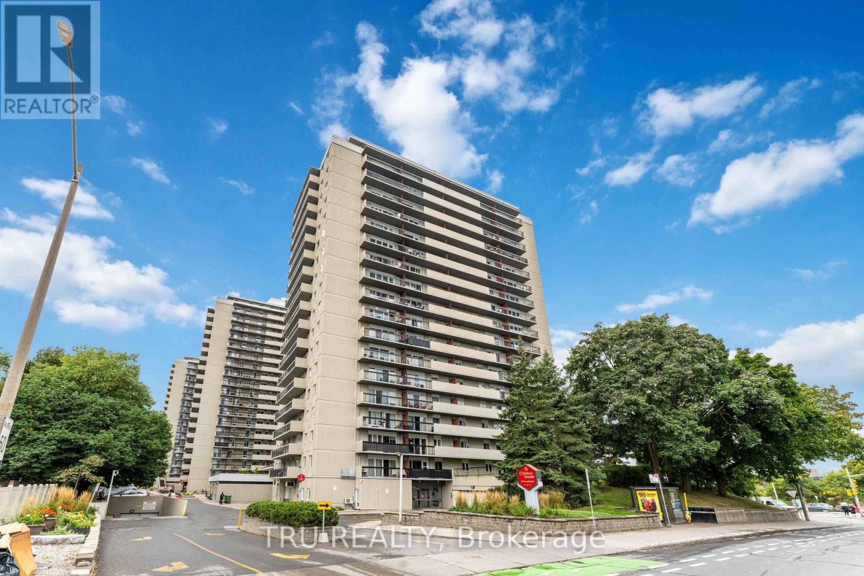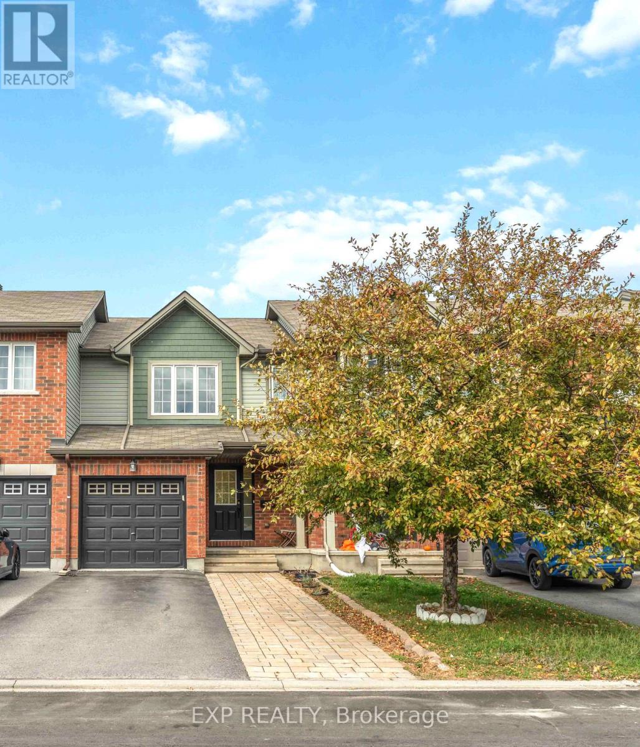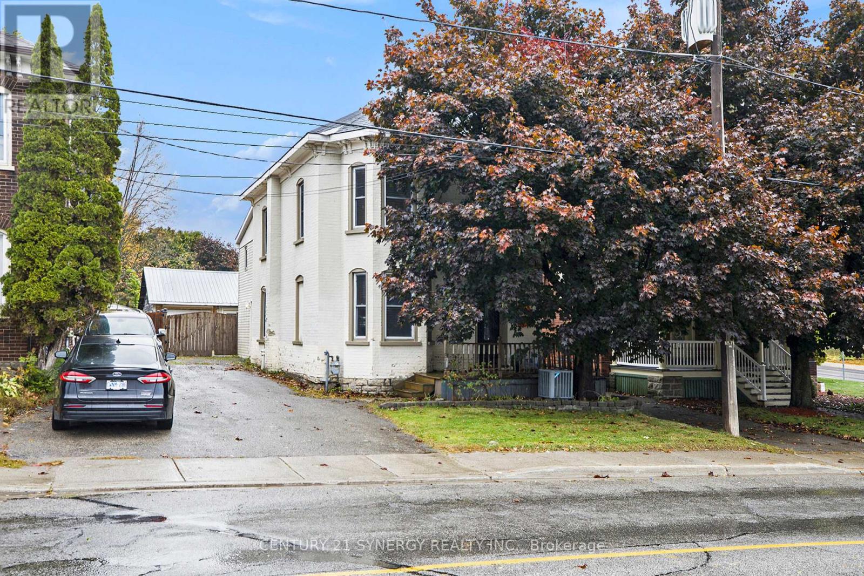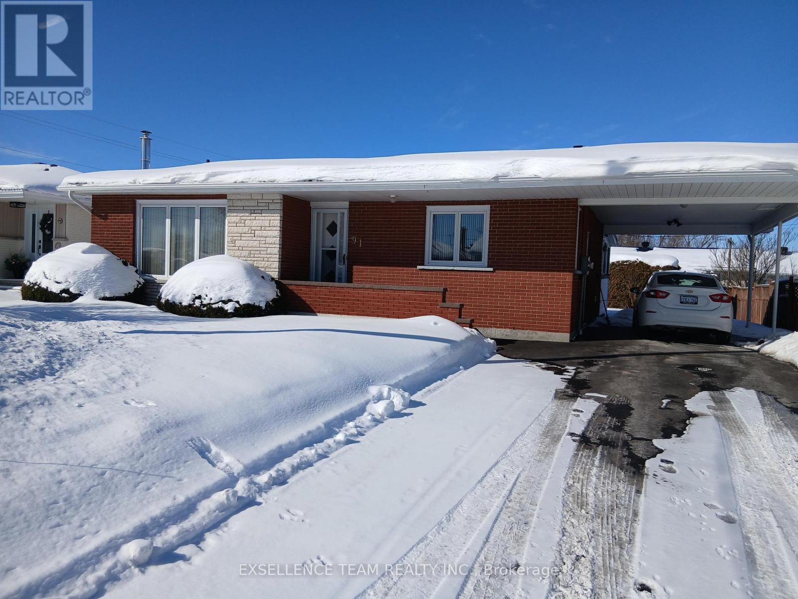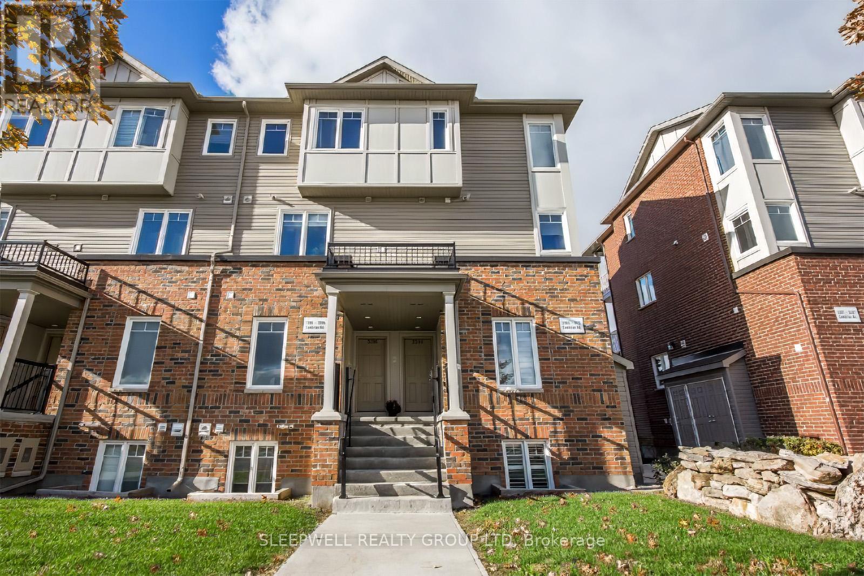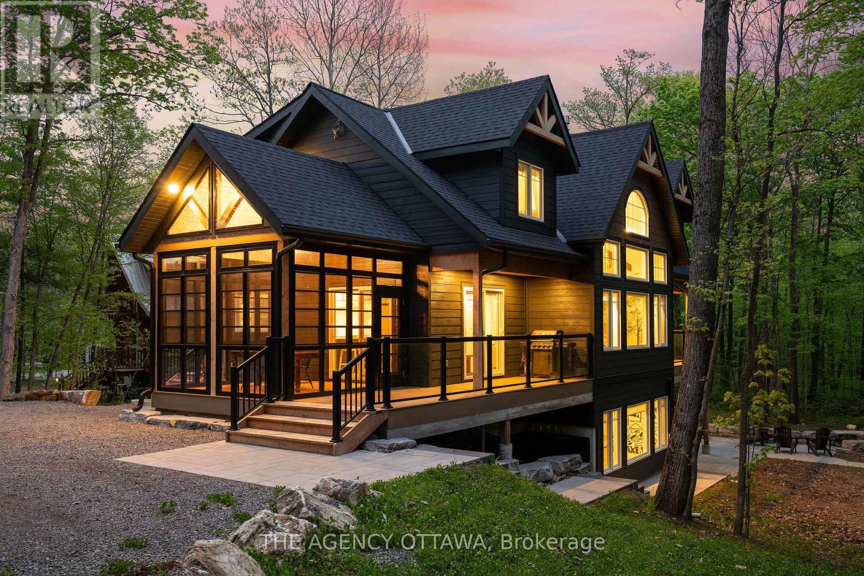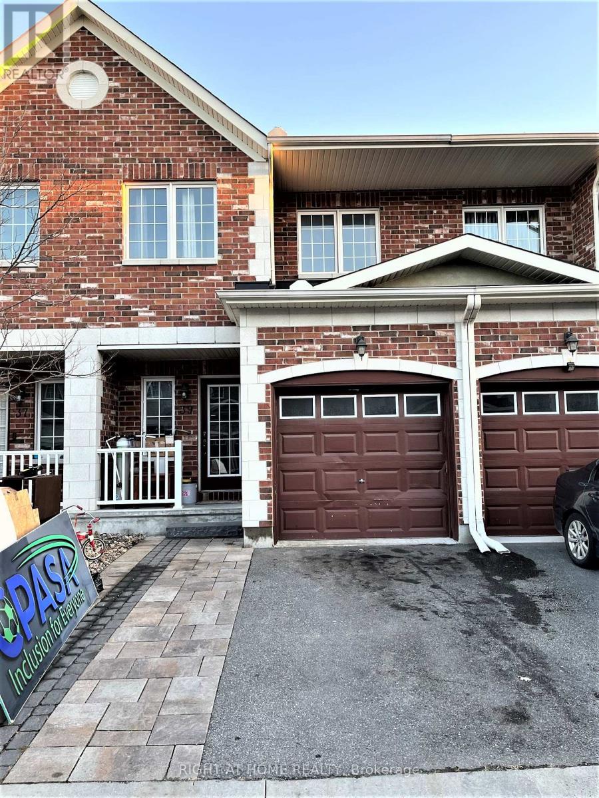112 - 6470 Bilberry Drive
Ottawa, Ontario
Move in 1 Bedroom, 1 bathroom condo. Open concept living room, dining room with plenty of natural light. Condo located on Bilberry Drive in the popular Convent Glen North area. The unit is on the main floor leading to a private outdoor patio seating area. Numerous recent updates includes, freshly painted throughout, new upgraded vinyl flooring and baseboards in LR, DR and bedroom. Ceramic tiles in kitchen, bathroom and foyer. Building is well maintain by the condo corporation. There is an elevator leading to the third floor where the laundry room is located. Storage area inside the unit. Located close to transit, stores, nearby walking, cycling, cross-country ski trails, parks and close access to Highway. Perfect opportunity for first-time buyers or looking to downsize. (id:28469)
Royal LePage Performance Realty
194 Adley Drive
Brockville, Ontario
This beautifully crafted 2-bedroom, 2-bathroom bungalow is located in the sought-after Brockwood's subdivision in Brockville's west end. Designed with quality and comfort in mind, the open-concept main level features a bright and airy great room, a modern kitchen with adjoining dining area, and a spacious primary suite complete with a walk-in closet and 4-piece ensuite. A second bedroom, 3-piece main bath, and convenient main-floor laundry complete the layout. The unfinished basement offers excellent potential for storage, a home gym, or hobby space. Ideally situated close to the Brock Trail, Brockville Country Club, the St. Lawrence River, and beautiful downtown Brockville - this home truly has it all. (id:28469)
Royal LePage Integrity Realty
Ph4 - 158a Mcarthur Avenue
Ottawa, Ontario
Must see - rare exceptional offering: a true 3 bedroom / 2 full bathroom penthouse which stands in a class of its own. This pristine corner top floor suite with wrap around deck feels like a bungalow in the sky. The customized living spaces with vaulted ceilings bring drama & volume into every room. Great room - living, dining & kitchen surrounded by windows create a fabulous entertaining space - opening onto the 400+ sq ft terrace. Calling chefs & gardeners! The custom high-quality kitchen (quartz counters, stainless appliances, glass backsplash) is designed with pot drawers, pantry, an island, custom storage spaces & showcase tower. The bathrooms feature built-in storage, one with jet tub and one with shower. Light fixtures have been upgraded to LED pot lights on dimmers. New dual HVAC mini split (prog b/board heat still in place). The secondary bedroom includes a rich built-in desk and Murphy bed, providing exceptional flexibility. Bedrooms have big closets and several have mirrored doors. Enjoy the seasons from your private terrace (new decking) with northeast view which is partially covered, hose bib hookup, dramatic sunrises & sunsets, & sweeping views of the Gatineau hills, Ottawa river at St. Patrick St bridge, overlooking beautifully treed surroundings. This unit also has a large private locker conveniently located immediately above unit, and one underground parking space. The complex features gorgeous gardens, visitor parking; the resort lifestyle amenities include large salt water pool, sauna, gym, party/meeting rooms, library, on-site management & superintendents - plus convenience store, personal services shops such as nail, hair and barber studios, cleaning service, & computer firm. Situated within blocks of Beechwood shops, Riverain Park & Rideau River biking trails & tennis club, bridge to Sandy Hill, & immediately adjacent to two grocery stores & public transit at the door. Make a statement! Discover downtown living at an affordable price! (id:28469)
Tru Realty
438 Haresfield Court
Ottawa, Ontario
Welcome to this beautifully maintained townhome, ideally located on a quiet court in the heart of Riverside South. Freshly painted and immaculately maintained, this home is tucked away on a private court, offering peace, privacy, and minimal traffic - perfect for families or anyone seeking a serene setting. The long driveway accommodates up to four vehicles in addition to one in the attached garage, providing plenty of parking for owners and guests. Inside, you'll find hardwood flooring throughout the main level and a bright, open-concept living and dining area enhanced by a large picture window that fills the space with natural light. The kitchen overlooks the breakfast area and offers stainless steel appliances, ample cabinetry, and patio doors that open to a fully fenced private backyard - ideal for outdoor BBQs or relaxing in a private setting. Upstairs, the home features three generous bedrooms, including a spacious primary suite complete with a large window, a walk-in closet, and a 4-piece ensuite. The main 4-piece bathroom also features ceramic tile flooring. The finished lower level adds valuable living space with a cozy family room featuring a gas fireplace and elegant oak mantle - a perfect spot to unwind. There's also plenty of storage and utility space. Located in a sought-after, established community, this home is just moments from schools, parks, shopping, restaurants, and public transit. A wonderful opportunity to own a stylish and comfortable home in one of Riverside South's most desirable and private settings! (id:28469)
Exp Realty
17 Elmsley Street
Smiths Falls, Ontario
Welcome to this beautifully maintained 2.5 storey brick home, ideally located in the heart of Smiths Falls, just steps to downtown, shops, restaurants, parks, and schools. This Victorian-style beauty offers thoughtful updates and ample of space for family living.The main floor features a spacious living room with a lovely bay window, a large central dining room with a convenient 2-piece powder room, and a renovated kitchen offering abundant counter space, espresso cabinetry, a peninsula island and pantry space. At the back of the home, you'll find a bright mudroom andlaundry area with a separate entrance from the side door and rear access to the fully fenced backyard,complete with a deck, gazebo, pool, and detached garage. A second rear staircase from the mudroom leadsto the large primary bedroom with soaring ceilings, which could easily serve as a family room, office, gymor flex space. The primary connects to a beautifully updated 4-piece ensuite bath (renovated in approx.2015) that continues through to a hallway with three additional well-appointed bedrooms. The unfinished attic offers excellent storage and the potential for future development. Notable updates include: Roof(2022), Furnace, A/C & Hot Water Tank (2018), Windows (Nov 2016), and refreshed kitchen and bathswithin the last 10 years. Move-in ready and full of charm, this property offers peace of mind with modern system updates, all in a prime walkable location. (id:28469)
Century 21 Synergy Realty Inc.
2663 Priscilla Street
Ottawa, Ontario
Well maintained 78K+ income legal Duplex w/Basement in-law suite as 3rd apartment in charming neighborhood and short walk to Britannia beach, bike path all around and near new LRT train station. Fantastic opportunity for investor or owner to live in main level and rent other two apartments for extra income. Two separate driveways for 6 cars parking spots. Main floor and second floor have same layout with 1302 sqft living space each having hardwood flooring, 3 spacious bedrooms, 1 bath, large kitchen, and huge living/dining with large windows with ample natural light. Lower unit with 765 sqft has 2 bedrooms, kitchen, bath, living area. Coin operated washer/dryer in basement. Main level features a new bathroom with a walk-in glass shower, quartz counters and floors, and a brand-new kitchen with upgraded cabinets, flooring, and countertops. This property is carpet free and have access to fully fenced large backyard with plenty of green space to enjoy outdoors. This property received a complete upgrade with a $50K+ renovation in 2023-2025. It now features two new gas furnaces, two new central air conditioning units, two new hot water tanks, and a new roof, and an additional added new driveway. Walking distance to all amenities, transit, backing to (Britannia Plaza farm boy, shoppers, quicky, restaurants, pharmacy, banks) and quick access to Highway 417. This is a solid investment opportunity having three apartments with eight bedrooms in a fantastic location! Call to book showing. (id:28469)
Coldwell Banker Sarazen Realty
91 Victoria Street W
North Glengarry, Ontario
Discover this charming, solid brick bungalow in mid-town Alexandria, featuring 2 bedrooms and 1 full bathroom on the main level. The home boasts a durable metal roof, central air conditioning, natural gas heating, and a cozy gas fireplace. The sunny, open-concept kitchen with hardwood cabinets and a dining area is perfect for entertaining. Enjoy outdoor living in the landscaped, private backyard with a garden shed, carport, paved 3-car driveway and a versatile 3-season back porch. The full basement includes a small workshop and an additional 2-piece bathroom. All appliances, including washer and dryer, are included. Located within walking distance to all amenities, this delightful home offers comfort and convenience. Furnishings are available at an additional cost, negotiable with the seller. (id:28469)
Exsellence Team Realty Inc.
111 Poplin Street S
Ottawa, Ontario
Welcome to 111 Poplin St. - a bright and stylish home perfectly situated in the heart of Riverside South, one of Ottawa's most desirable neighbourhoods. Just steps from parks, recreation, public transit, shopping, and everyday amenities, this residence offers the ideal blend of comfort and convenience. This 2-bedroom, 2-bathroom home features an open-concept main level with hardwood flooring throughout the living and dining areas, complemented by a modern kitchen with ceramic tile flooring, stainless steel appliances, ample cabinetry, and a spacious island with room for seating. The large primary bedroom includes a walk-in closet, while the beautifully appointed 4-piece main bathroom features ceramic tile and a sleek glass shower. The lower level offers a second bedroom with a cozy nook, perfect for a home office or study, complete with generous closet storage. Enjoy the outdoors from your private front porch balcony, and appreciate the convenience of in-suite laundry, inside access to the garage, and additional driveway parking. Move-in ready and impeccably maintained, 111 Poplin St. is the perfect place to call home. (id:28469)
Campanale Real Estate (1992) Ltd.
120 O'donovan Drive
Carleton Place, Ontario
Welcome to Mississippi Shores! A thoughtfully designed community of single-family and semi-detached homes, Mississippi Shores offers the perfect balance of nature, comfort, and convenience. Nestled just steps from the Mississippi River and nearby parks, residents enjoy tranquil views, walking trails, and easy access to the charm of Carleton Place.This brand new, move-in-ready 2-storey semi-detached home - the Rideau model by Patten Homes - features 4 bedrooms, 2.5 bathrooms, and an oversized single-car garage. Designed with quality finishes and a smart, efficient layout, the home boasts 9-foot ceilings, a gas fireplace, central air, and central vac rough-in. Perfectly situated in a quiet, well-connected neighbourhood, you'll enjoy the peaceful surroundings while being minutes from shops, restaurants, schools, healthcare, and major highway access. Combining small-town charm with modern comfort, Mississippi Shores is an ideal place to call home. (id:28469)
Exp Realty
3389 Cambrian Road
Ottawa, Ontario
Welcome to this beautifully maintained 2-bedroom, 2.5-bathroom townhome located in the heart of Barrhaven. This bright and modern unit offers an open-concept living and dining area, perfect for entertaining or relaxing at home. The spacious kitchen comes equipped with stainless steel appliances, ample cabinetry, and a convenient breakfast bar for casual dining. Downstairs, you'll find two generously sized bedrooms, each with great closet space. The primary bedroom features its own private ensuite, while the second full bathroom is located just steps away from the second bedroom. A third bathroom-a powder room-is conveniently located on the main floor for guests. Additional features include in-unit laundry. The home is located in a quiet, family-friendly neighbourhood just minutes from schools, parks, grocery stores, public transit, and the Barrhaven Marketplace. Commuting is easy with quick access to major roads and transit routes. Extra Parking space available. (id:28469)
Sleepwell Realty Group Ltd
36 Crestview Drive
Greater Madawaska, Ontario
Welcome to 36 Crestview Drive in the heart of Peaks Village - Calabogie's most sought after development. Surrounded by tranquil forest, this 3-storey designer residence with a walk out ground level floor offers 6 bedrooms, 4 baths, open concept living, floor to ceiling windows, second level mezzanine and luxury finishes throughout. Currently operating as a very successful AirBnb with Superhost status, 36 Crestview known as the 'The Juniper' is every guests favourite escape. With raving reviews of this luxury home equipped with an outdoor sauna, games room, and minutes to the ski hill, golf course, race track, trendy restaurants and unlimited walking trails, it's no wonder 'The Juniper' is a fan favourite. Book your private tour today of the meticulously and thoughtfully curated luxury residence by Lot Four Design. A rare opportunity - fully furnished, turn key, professionally designed, an oasis amongst the forest. P&L available upon request. (id:28469)
The Agency Ottawa
39 Dundalk Private
Ottawa, Ontario
Great Location! This open concept 3 bed/2.5 bath townhouse is located in the sought-after community of Stonebridge. Main floor offers open concept Living room, Dining room, Kitchen with eating area and powder room. Kitchen offers lots of modern cabinets, stainless steel appliances and granite kitchen counter tops with breakfast bar. Gleaming hardwood floor throughout living room and dining room, and tiles on kitchen and bathrooms. The second floor offers spacious primary bedroom with walk-in closet, 4-piece ensuite, and two good size bedrooms and 3-piece main bathroom. Finished basement with large family room, laundry room and lot of storage in the unfinished area. Close to shopping, public transportation, schools, parks and banks. Fenced yard. Pictures were taken before the previous tenants moved in. (id:28469)
Right At Home Realty

