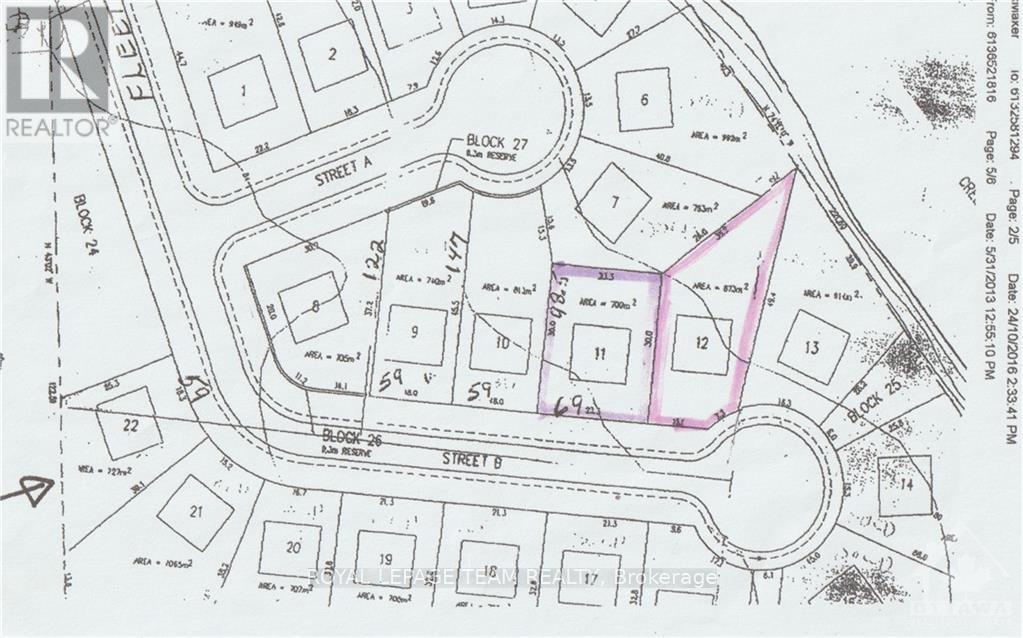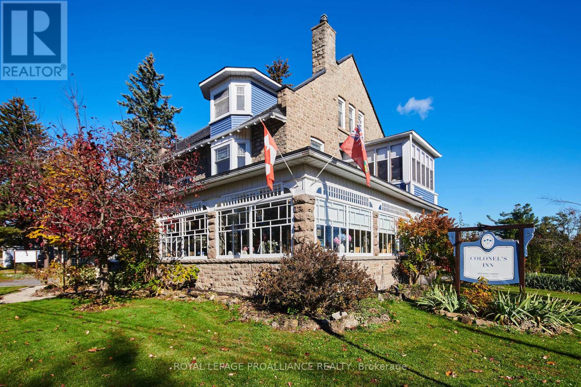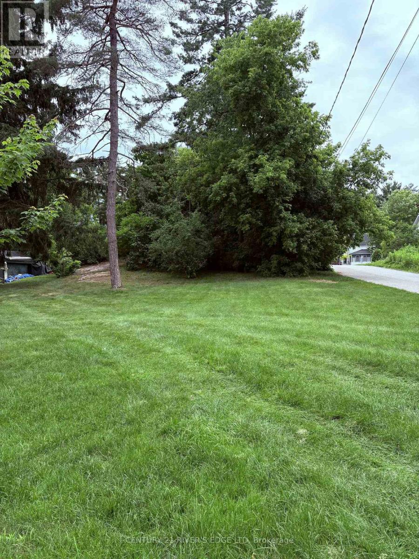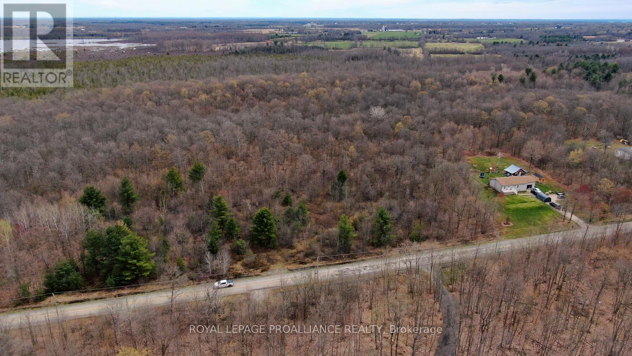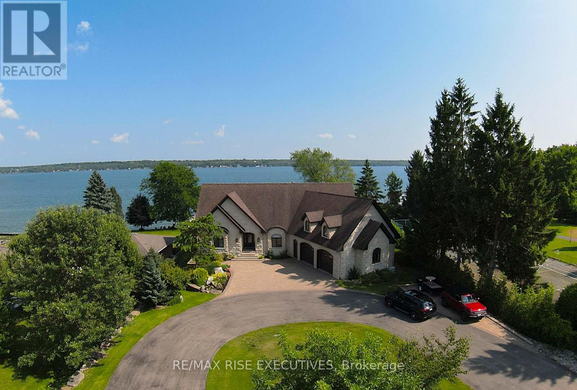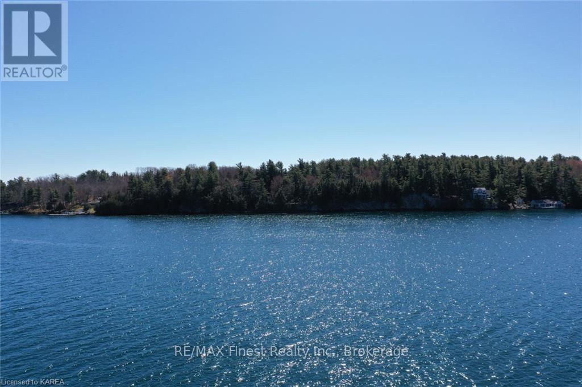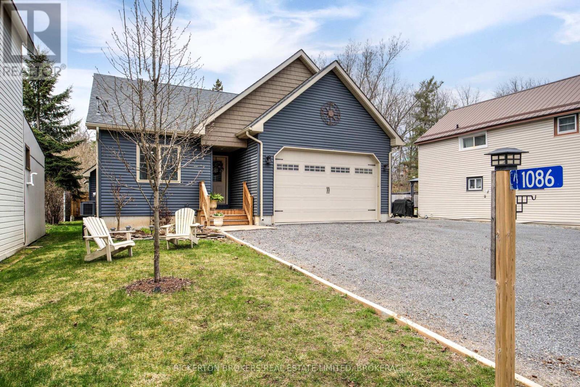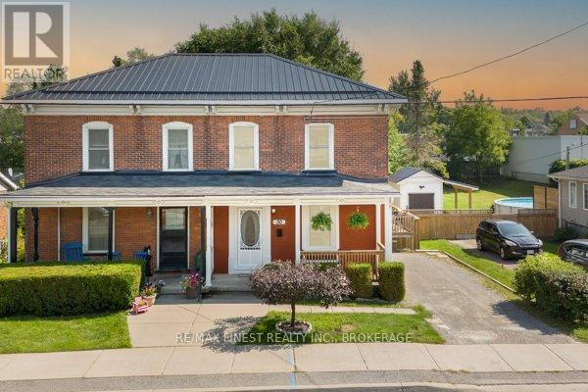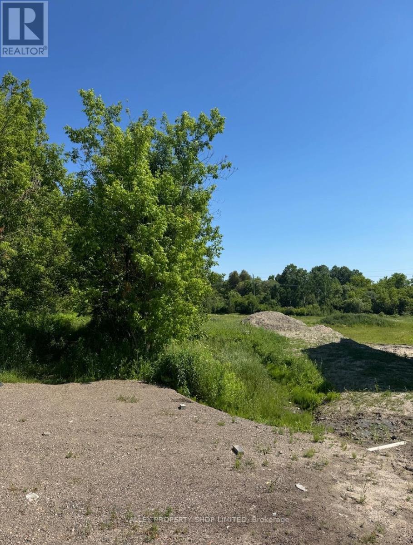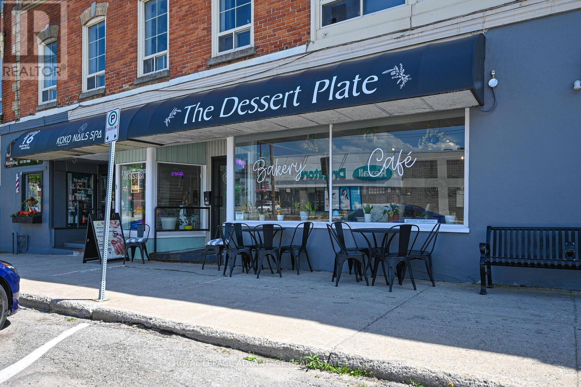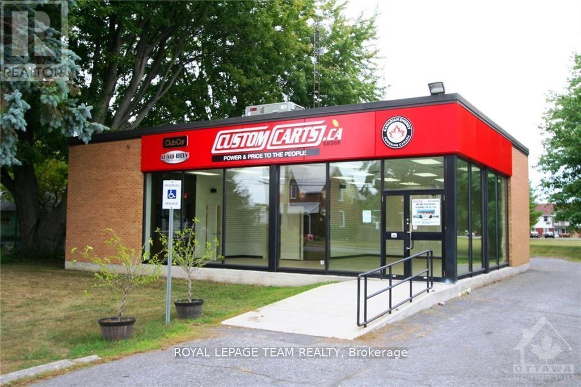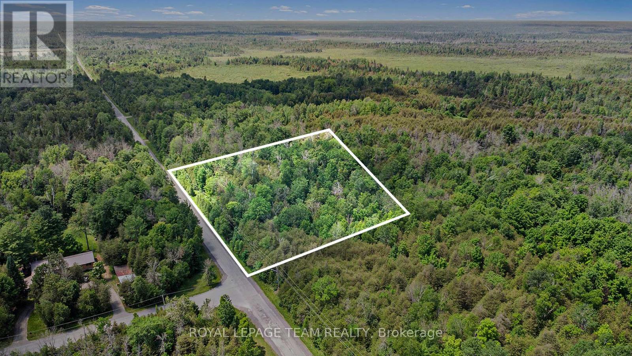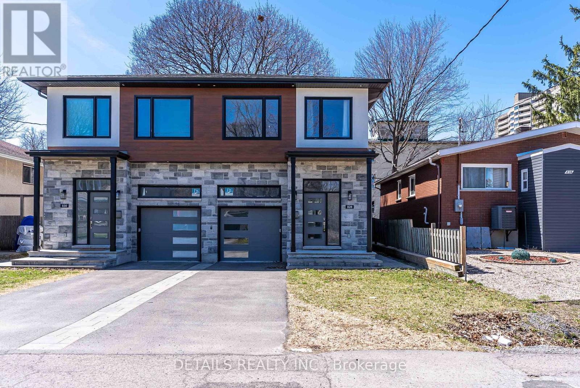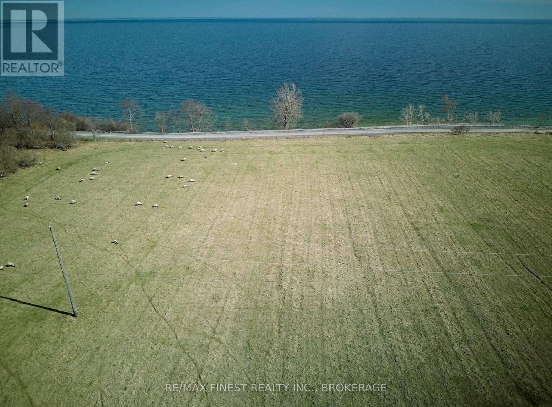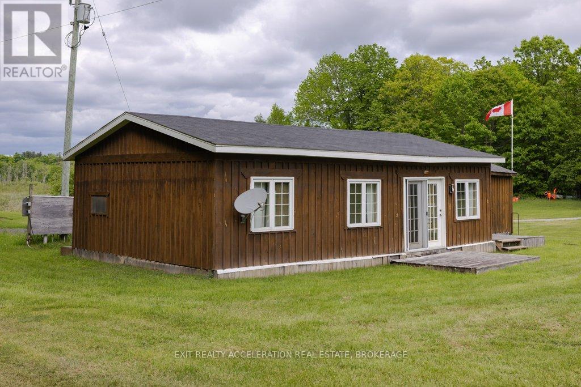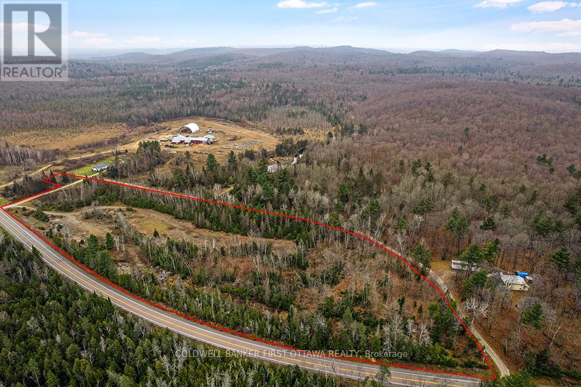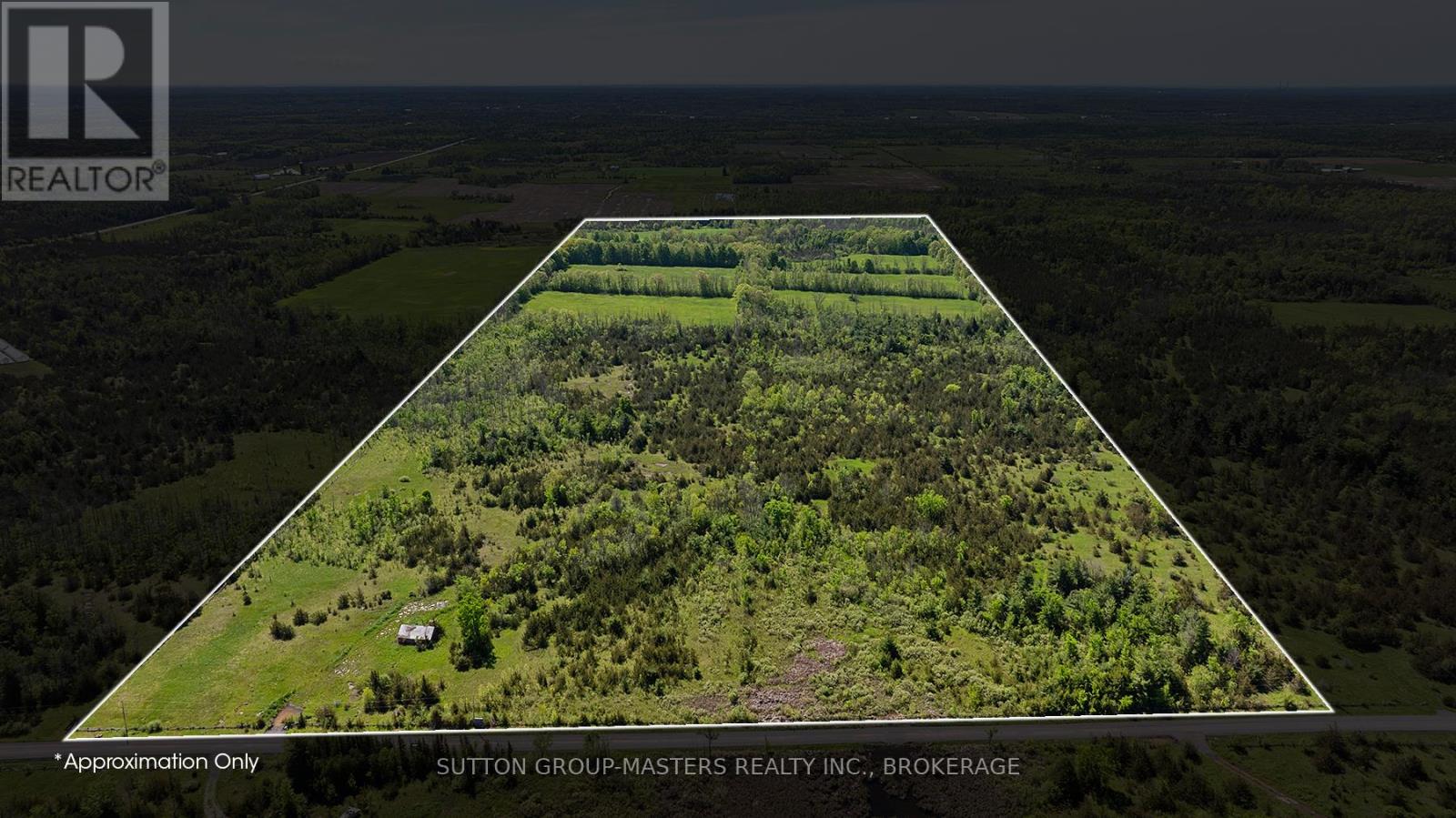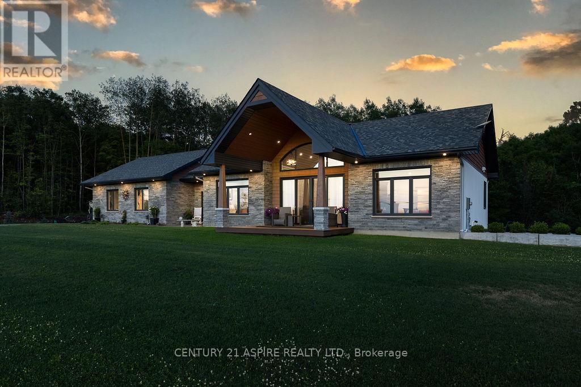152 Torbolton Ridge Road
Ottawa, Ontario
Builder's & developer's dream property! 2.720 acre lot in a great peaceful area for your dream home with no rear neighbour and amazing views of nature and water on a quiet road with access to shared private beach! Seller has almost all maps and permits ready for building (see attached files). The zoning is Rural Countryside with a flood plain overlay associated with the Ottawa River. Municipal address is 5390 Torbolton Ridge, part 3 4R15618. Make sure you see it today! (id:28469)
Power Marketing Real Estate Inc.
12 - Lot 12 Flett Street
Edwardsburgh/cardinal, Ontario
OPPORTUNITY TO OWN A BUILDING LOT IN A VERY SOUGHT AFTER SUBDIVISION. COVENANTS IN PLACE. RIVER VIEW AND WATER ACCESS. CLOSE TO ALL MAJOR HIGHWAYS, 1 HOUR TO OTTAWA. 1.5 HOURS TO MONTREAL. (id:28469)
Royal LePage Team Realty
11 - Lot 11 Flett Street
Edwardsburgh/cardinal, Ontario
WONDERFUL SUBDIVISION WITH EXTRAORDINARILY BEAUTIFUL HOMES. COVENANTS IN PLACE ( IN DOCUMENTS). PERFECT SITE FOR YOUR NEW HOME BUILD. WATER ACCESS TO DEEP WATER OF THE GALOP CANAL SYSTEM AND THE ST. LAWRENCE SEAWAY. (id:28469)
Royal LePage Team Realty
408 East Street
Prescott, Ontario
A cherished piece of history has arrived to market. This spectacular 3 storey (circa 1830, as per MPAC) straight coursed stone home was originally built by members of Colonel McDonell's family (Colonel of Fort Wellington). This home is proudly positioned on a 1/2 acre of property within the Fort Town. An extensive addition by Denis Higgins in 1909 transformed this home to a level of opulence with the addition of a spectacular dining room and butler's pantry, a large kitchen, porches (later to be all enclosed) and the carriage house. Further upgrades have been completed over the years. The moment you enter home you instantly feel connected to the Loyalist roots. Solid oak panelled walls, woodwork, banisters & finishings have been meticulously crafted. The dining room has a hand-painted silk ceiling, while the living room has bevelled glass pocket doors, a parlour coal stove(now gas) with the original marble hearth and vintage tin ceiling on the second floor. Boasting 11 beds, 9 baths, 5 fireplaces, a detached "carriage house", lovely stone patio, inground pool, and enclosed wrap around verandah (tea room). There isn't another home quite like this in the area. Currently operating as the Colonel's Inn Inc., this turn-key opportunity with an established business is yours to carry on or occupy as a family home, or perhaps a multi-generational home. In previous years, the enclosed front porch operated as an Antique Store ... a home based business. There is a full basement which offers the laundry area, storage for the Inn supplies ( which includes linens), a mechanical room, workshop, storage, office and a 4 pc. washroom. Located two blocks from the Majestic St. Lawrence River, the Sandra Lawn Harbour, Amphitheatre , and downtown core. Centrally located to Highways 401, 416 and the USA International Bridge. (id:28469)
Royal LePage Proalliance Realty
00 Sherwood Street
Brockville, Ontario
Prime Building Lot in Downtown Brockville! Welcome to a very rare opportunity in the heart of historic downtown! This premium corner lot offers the perfect blend of location, lifestyle, and potential. Situated in a quiet, highly sought-after neighbourhood, this vacant parcel is ideal for building your dream home or investment property. Enjoy the best of urban living just steps from the St. Lawrence River with recreation at your fingertips. Take a stroll to the nearby Brockville Arts Centre, The Country Club, vibrant downtown shops, restaurants, and all essential amenities. Families will love the convenience of being near the brand-new Swift Waters Elementary School, making this an ideal location for a forever home. Located in a prestigious neighbourhood with mature trees and upscale homes. Walkable to downtown, the riverfront, parks, and cultural attractions. This parcel is zoned for residential development (R1). This is your chance to be part of one of Brockville's most desirable communities. Whether you're building for yourself or as an investment, this location delivers value, and potential. Don't miss out -- secure this prime piece of Brockville today! (id:28469)
Century 21 River's Edge Ltd
0 Graham Lake Road
Front Of Yonge, Ontario
If you were ever dreaming of owning a beautiful piece of land to build your dream home on, this would be it. 5.2 acres of nature is now available for purchase. The land offers a variety types of mature trees, from maple and oak to shag bark hickory. . Let's not forget the wildlife.... Imagine looking out from a back deck and watching deer play in your back yard. Graham Lake Road is a paved road and a great location, being only 12 Minutes from Brockville and 25 minutes from Smiths Falls. A similar parcel of land is also available directly beside if you wish to expand your acreage to 10 1/2 acres. This could be your opportunity to create a space of tranquility for you and your family in today's busy world. (id:28469)
Royal LePage Proalliance Realty
1371a County Road 2 Road
Augusta, Ontario
Looking for your dream home, east of Brockville, this 4 bedroom, 4 bath, stone home built in 2014 is just waiting for you, with a 75' concrete dock (10,000 lb boat lift & a sea doo lift). As you enter the grand foyer you will have a stunning view of the St. Lawrence River. The stone, floor to ceiling fireplace is an example of the fine detail and workmanship that has gone into this home. Make note of the 9' ceilings, rounded edge walls, coffered ceilings and an abundance of windows. The gourmet kitchen is a master chef's dream, with granite countertops, custom cabinetry, pantry and high-end built-in brigade appliances. The oversized bedrooms with ensuites will make you feel like you are on vacation every day. Take the elevator to the lower floor to access the wet bar, wine cellar and games room. Make sure you check out the outdoor kitchen on the stone patio, the manicured landscaping and gardens with sprinkler system. Have your REALTOR check out the attachments for a full list of inclusions and upgrades. Don't miss out on owning your slice of heaven. (id:28469)
RE/MAX Rise Executives
4bobsw - 1235 Villiers Line
Otonabee-South Monaghan, Ontario
UNIT # 4 Bob's Way... GET AWAY to your very own vacation spot. Enjoy golfing, boating, fishing, relaxing, going to the beach all in one day! This 2-bedroom resort cottage at Bellmere Winds Golf Resort located on Rice Lake was designed for families with its 1 queen, 2 doubles, 2 single beds AND conveniently located across the road from one of two saltwater pools where you can lounge around, read your book, and watch the kiddies. This Northlander POPLAR model is equipped with a propane furnace, air conditioning, and full-size appliances. Fibre high-speed internet is available for those working remotely. This pet-friendly resort offers a stress free lifestyle with resort fees covering unlimited golf for 6 family members, utilities, lawn maintenance, and resort-run family events many geared towards young children. Amenities include golf, water activities, two swimming pools, splashpad, beach, and boat slips (additional charge). Bellmere Winds Golf Club, is a challenging 18 hole course rated 4.2 stars (online reviews) with stunning lake views. Nearby you'll find hiking trails, farm fresh products, shopping and excellent dining. Avoid HST with this private sale. 2024 site fees $9,938 incl. HST. Occupancy May 1-October 31 CHECK OUT THE VIRTUAL TOUR AND BROCHURE! (id:28469)
Sutton Group-Masters Realty Inc.
A Club Island
Leeds And The Thousand Islands, Ontario
Come explore this large waterfront lot on Club Island in the 1000 Islands! 13.5 acres offering 314ft of deep clean waterfront. Beautifully treed and natural stone out-croppings at the shore line. There is a Marine Navigational aid "a small adorable light house" situated near the east end of the property that generates a yearly income from the Minister of Fisheries and Oceans. Club Island is a 5 min boat ride from Rockport, which offers many amenities such as convenience stores, restaurants, marinas and bicycle path! (id:28469)
RE/MAX Finest Realty Inc.
1086 Prince Street
Lansdowne Village, Ontario
Welcome to this charming 3-bedroom, 2.5-bathroom home nestled in the heart of the village of Lansdowne. Built in 2019, this thoughtfully designed home blends quality craftsmanship with timeless charm. Step inside to an inviting open-concept main floor featuring vaulted ceilings in the spacious living room, a stunning kitchen with a large island, and a convenient dining area perfect for everyday living and entertaining. The living room features a pellet stove that not only provides ambiance but a beautiful focal point for the home. Just off the living room, enjoy the cozy sunroom that opens to the back deck complete with a gazebo, ideal for relaxing or hosting. The home has a generous amount of storage including a walk-in pantry and a large mudroom with extra cupboards. The primary bedroom is a peaceful retreat with a walk-in closet, private vanity room, and a luxurious ensuite with a double vanity. The fully finished basement has another bedroom, a half bathroom, a large family room perfect for movie nights as well as a bar area. There is also an extra storage room as well as a full utility room. Outside, enjoy your own private oasis with an inground heated saltwater pool. The home also has an attached 1.5 car garage. This property is a perfect blend of comfort, style and functionality- ready to welcome its next owners. (id:28469)
Bickerton Brokers Real Estate Limited
30 King Street
Prince Edward County, Ontario
Charming Semi-Detached legal STA in the Heart of Prince Edward County. Welcome to this delightful 3 bedroom, 2 bathroom red brick home located in the heart of one of Ontario's most sought after destinations! 30 King Street is situated in the heart of Picton and the perfect location to explore all of what Prince Edward County has to offer. Whether you are looking to invest in a lucrative short-term accommodation or a personal home or getaway, this property is perfectly positioned to offer the best of the County's attractions. The home features spacious, light filled rooms with high ceilings, hardwood floors, and classic moldings. The warm, inviting kitchen is perfect for hosting, while the cozy living spaces provide a welcoming atmosphere for guests or family. The bedrooms are generously sized, offering comfort and tranquility. This home has been thoughtfully updated with fresh paint throughout, ensuring a 'move in ready' experience for you or your guests. Step outside to enjoy the charming outdoor spaces, perfect for relaxation or entertaining. Enjoy easy access to world class wineries, stunning beaches, and some of Canada's finest dining experiences, all just a few steps from your doorstep. With a high return rate from rental income, this home is not only a fantastic lifestyle choice but also a smart investment opportunity. Don't miss your chance to own a piece of this vibrant community! (id:28469)
RE/MAX Finest Realty Inc.
0 Townline Road
Pembroke, Ontario
Large Vacant Lot for Sale. Approximately 60 feet of frontage and very deep. Former Rail bed. Currently zoned OS but possible to rezone. Easy Access to downtown and Highway 17. (id:28469)
Valley Property Shop Limited
5 Main Street W
Smiths Falls, Ontario
An exceptional opportunity to acquire a thriving and well-loved bakery business, strategically located on a prominent main street in Smiths Falls' vibrant downtown core. This established operation boasts a loyal customer base and a sterling reputation for its delectable fresh bakery goods, expertly brewed coffee, and a popular light lunch menu featuring gourmet sandwiches, comforting soups, and crisp salads. The inviting premises, spanning approximately 1000 square feet, offer comfortable seating for up to 25 patrons, creating a warm and welcoming atmosphere for dine-in customers. This turn-key business is being sold as an ongoing concern, providing an unparalleled opportunity for an aspiring entrepreneur or an experienced restaurateur to step into a successful venture with immediate income potential. This is a business-only sale. The property is a rental space. Financials and full equipment list available upon accepted offer. (id:28469)
Royal LePage Advantage Real Estate Ltd
12348 County 18 Road
South Dundas, Ontario
Is your business outgrowing your current space? Do you have an idea for a new business venture? It's always a great idea to keep your business life and home life separate, so here is a great place to run your business! This building, which used to be a bank, offers a great open concept layout, and cool features such as tons of window front and the old vault! Options are endless here - whether your commercial business needs a home base, or you want to open an ice cream shop, micro brewery, or office space. It could easily accommodate a workshop for a trade, or a studio. There is plenty of parking, and the option for a garage door to be installed in place of the patio door. The owner is open to a long list of possibilities, just call us to start the conversation! A residential rental might also be an option as well. (id:28469)
Royal LePage Team Realty
1690 Ira Morgan Way
Ottawa, Ontario
WOW! THIS IS THE ONE!! The perfect lot to build your custom dream home. A STUNNING 2.3 ACRE BUILDING LOT. WELL TREED. PRIME LOCATION of Country Hill Estates! The lot is ready for the DESIGN/BUILD OF YOUR DREAM HOME. The SIMPLY MAJESTIC build location nestled in the towering trees has already been cleared. Culvert and 235ft Driveway in place. Over 100 loads of fill brought in. It is PERFECT! Ideally located mere minutes to all the amenities of Metcalfe/Greely/Findlay Creek/Manotick and surrounding areas. Close proximity to Future HARDROCK Hotel. Rural PRIVACY and TRANQUILITY with the conveniences of city services close by. HIGH-SPEED WIFI Available. A stunning BACKDROP/SURROUND FOR YOUR DREAM HOME. Must see to appreciate the magnitude/beauty of this lot. Survey Attached. Natural gas pipeline runs through the front of the property, easement in favour of TC Energy. (id:28469)
Paul Rushforth Real Estate Inc.
L2- 3575 Paden Road
Ottawa, Ontario
3575 Paden Road, Lot 2 in North Gower, is a beautiful 2-acre building lot that offers a serene and versatile setting for your future home or retreat. The property features high, dry, and well-maintained land, surrounded by mature trees that provide excellent privacy and natural shade. Its peaceful, rural location makes it an ideal spot for those seeking tranquility while still being close to essential amenities. Located under a 15-minute drive to Kemptville, this lot provides convenient access to shopping, dining, schools, and community services. Additionally, its just a few minutes from the scenic Rideau River, a popular destination for boating, fishing, and outdoor recreation. Whether youre looking to build a permanent residence or seasonal getaway this property offers a fantastic opportunity to enjoy a peaceful lifestyle surrounded by natural beauty. The lot is easily accessible via a paved road, ensuring smooth travel year-round. Its combination of rural charm and proximity to amenities makes it a perfect spot for those wanting to enjoy outdoor activities and the quiet countryside, all within easy reach of nearby towns. Dont miss the chance to own this picturesque property an ideal place to create your dream home or retreat in a desirable North Gower area. (id:28469)
Royal LePage Team Realty
B - 828 Maplewood Avenue
Ottawa, Ontario
This modern 2023-built one-bedroom apartment offers a bright and functional layout with large above-ground windows that fill the space with natural light. The open-concept design includes a well-equipped kitchen and comfortable living area, ideal for singles or couples. All appliances are included: refrigerator, stove, microwave hood fan, dishwasher, washer, and dryer. Located within walking distance to transit, shops, restaurants, and parks, this lower unit combines convenience, comfort, and contemporary living in one of Ottawas most desirable neighbourhoods. (id:28469)
Details Realty Inc.
Lt 17 Pt 1 South Shore Road
Loyalist, Ontario
Looking for a dream lot with a view? Build your ideal home on this 1.28-acre lot with beautiful sunrise views over Lake Ontario. Located on Amherst Island-just a 15 minute ferry ride from Millhaven-this open parcel offers the perfect setting for your island retreat. Enjoy nearby public water access for morning paddles or summer swims, and take in the peace and quiet of a close-knit rural community. With space for gardens, outdoor living, or even a studio or workshop, the possibilities are wide open. Amherst Island is perfectly situated within easy reach of Toronto, Ottawa, and Montreal. It can only be accessed by ferry which has contributed to the island's cultural and natural heritage landscape preservation, allowing it to remain a hidden gem. The ferry leaves Millhaven hourly at half past the hour, 20 hours/day, 365 days/year. Visitor return fare is $10.50. Please only access the property accompanied by a licensed REALTOR. (id:28469)
RE/MAX Finest Realty Inc.
Lt 17 Pt 2 South Shore Road
Loyalist, Ontario
South shore lake views, ready for your vision! This 1.21-acre lot on Amherst Island offers wide-open space, gentle terrain, and captivating sunrise views over Lake Ontario. Just a 15 minute ferry ride from Millhaven, it's an ideal spot to build your dream home or seasonal getaway. Enjoy public water access nearby without the waterfront taxes. This is peaceful island living and room to create the lifestyle you've been imagining-whether that includes gardens, a workshop, or simply quiet mornings on the porch. Amherst Island is perfectly situated within easy reach of Toronto, Ottawa, and Montreal. It can only be accessed by ferry which has contributed to the island's cultural and natural heritage landscape preservation, allowing it to remain a hidden gem. The ferry leaves Millhaven hourly at half past the hour, 20 hours/day, 365 days/year. Visitor return fare is $10.50. Please only access the property accompanied by a licensed REALTOR. (id:28469)
RE/MAX Finest Realty Inc.
7940 Iveson Drive
Ottawa, Ontario
Discover the perfect canvas for your custom dream home in Country Hill Estates, a sought-after sub-development, located just south of Ottawa in the charming neighbourhood of Greely. This desirable 2.8-acre pie-shaped lot offers a rare combination of privacy, space, and natural beauty ideal for those looking to escape the city without sacrificing convenience. Set on a quiet street, the property is beautifully treed, providing a peaceful woodland setting with plenty of room to build. A beautiful and rare Butternut Tree sits gracefully at the back northeast corner of the lot, adding character and a touch of ecological significance to the landscape. Whether you envision a spacious bungalow, a modern farmhouse, or a luxurious estate, this generous lot offers endless design potential. Country Hill Estates is known for its generous lot sizes, quality custom homes, and peaceful surroundings just a short drive to schools, shopping, recreation, and everything the Ottawa area has to offer. The purchase is not subject to HST which offers a huge savings! Don't miss this opportunity to create your dream lifestyle in one of Greely's most desirable communities. (id:28469)
Royal LePage Performance Realty
Site 07 - 188 Tara Lane
Rideau Lakes, Ontario
**This Mobile unit is located in Shangri-La Campground (a seasonal rental resort), open from May 1st - October 1st** Enjoy Rideau Lakes in Comfort! Make the most of the camping season with this move-in ready trailer, perfect for relaxing getaways or extended stays. This well-maintained unit features 2 bedrooms, a spacious kitchen, and a full bathroom, offering all the comforts of home. An added living space provides even more room to unwind with family and friends. Nestled in a private section of the park, the property boasts ample outdoor space - ideal for BBQs, outdoor games, or simply soaking in the fresh air. Most furniture is included, so you can start enjoying it from day one. Don't miss this great opportunity to own your personal retreat in nature! Season fees have been paid upfront for 2025 of $5065.87 (includes site fees, boat storage, hydro, MPAC, lg sewage tank) (id:28469)
Exit Realty Acceleration Real Estate
8697-A Highway 511
Lanark Highlands, Ontario
Excellent development opportunity on 8.4 acres, with highway access and two road frontages. Extensive frontage ensures exceptional visibility and accessibility if desired. Or, maintain your privacy nestled among the trees. Gently rolling and level terrain with mixed trees that currently shelter you from the road. Approx 50% of the land is cleared as was previously used for aggregate. Natural spring on the property is directed through a pipe that could allow a small pond to be sculpted into the landscaping. This land's Rural Industrial zoning, along with its frontage on busy county road, offers opportunity for commercial business, development and mixed-use purposes. Added benefit for your commercial venture is exposure to passing traffic. Township has indicated it would be agreeable to zoning changes under specified conditions, with possibility of dividing land into two residential lots. Options and proposals for additional zoning changes must be presented to and reviewed, by township. Flexibility of zoning makes the property suitable for multi-phase developments and significant land investment. Hydro available at road. Cell service and high-speed also available. Bonus is that HST is included in purchase price. 14 mins to Village of Lanark or Calabogie for essentials, restaurants and adventures. Only 10 mins to public boat launch and access to White Lake. 30 mins to Perth. 40 mins to Carleton Place or Renfrew. 50 mins to Kanata. (id:28469)
Coldwell Banker First Ottawa Realty
B-2 Hunt Road
Stone Mills, Ontario
Welcome to a rare opportunity to own an expansive 88.48-acre parcel, the perfect canvas to bring your custom estate vision to life. Whether you're dreaming of a charming country home, a spacious garage, barns, or other outbuildings, there's room here for it all. The land is ready for hay, crops, and hobby farming with five cleared fields of rich, deep soil. A small barn offers immediate storage, and a drilled well producing 15GPM ensures a reliable water source for your home, garden, or livestock. For the outdoor enthusiast, the forested sections invite exploration with space for walking, riding, ATV trails, hunting, or even sustainably harvesting your own firewood. Just steps from a well-known riding facility, an ideal spot to enroll the kids in equestrian programs. Enjoy the peace of country living with the convenience of being just a 10-minute drive to Hwy401, centrally located between Kingston and Napanee. High-speed internet is available, making remote work or streaming a breeze. HST applies. Flexible terms available. But don't wait, this is the last parcel left! (id:28469)
Sutton Group-Masters Realty Inc.
402 La Passe Road
Whitewater Region, Ontario
Welcome to this exceptional custom-built home, crafted with uncompromising quality, attention to detail, and luxurious finishes throughout. Nestled on a beautifully landscaped 2-acre lot, this home boasts exceptional curb appeal, highlighted by manicured gardens and lush shrubbery. Inside, the main level impresses with soaring vaulted ceilings, engineered hardwood flooring, ceramic tile, and an open-concept layout flooded with natural light thanks to stunning floor-to-ceiling windows. The living area features a sleek linear electric fireplace set into a shiplap accent wall bringing both warmth and modern style. Step out to either the front or back covered decks, complete with composite decking and elegant glass railings - ideal spots to relax and take in the breathtaking sunsets. The main floor offers two generously sized bedrooms, a convenient laundry room and main bath, and a luxurious primary suite with a walk-in closet and ensuite. Pamper yourself with heated floors, a freestanding soaker tub, and a custom tiled shower. The kitchen and living area flow seamlessly for entertaining, while the custom staircase adds a striking architectural element. Downstairs, the fully finished walkout basement is bright and welcoming, complete with sliding doors to a ground level patio area. It includes a third bedroom, large rec room, a custom coffee station, and an abundance of storage. Luxury vinyl plank flooring runs throughout, complemented by cozy in-floor heating. Drive-around access highlights the StoneStrong precast retaining walls, and brings you to the lower-level garage, which is heated, finished with easy-care Trusscore panelling, and features in-floor heating and an overhead door for ultimate convenience. Additional highlights include a double attached garage on the main level, also with Trusscore panelling, a hardwired 20kW generator that powers the home automatically during outages, and easy access to nearby ATV trails and a boat launch. (id:28469)
Century 21 Aspire Realty Ltd.



