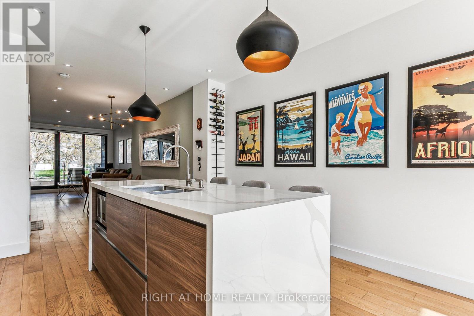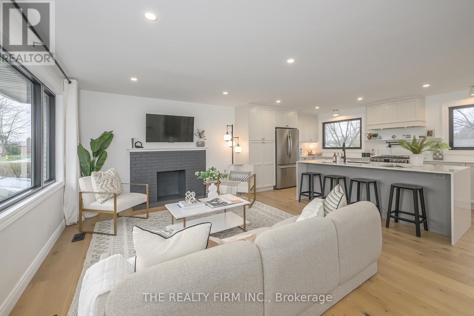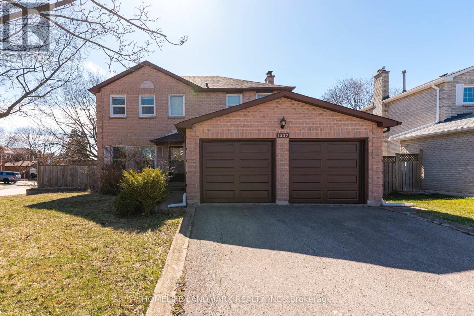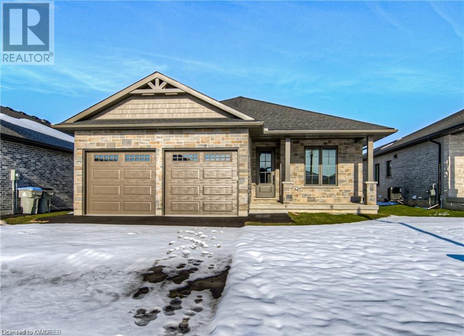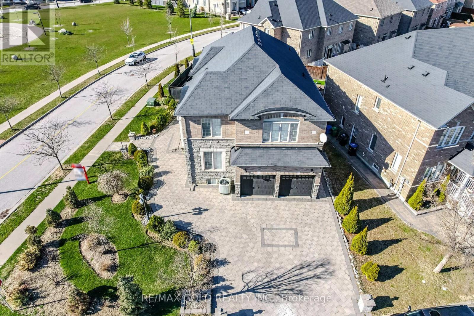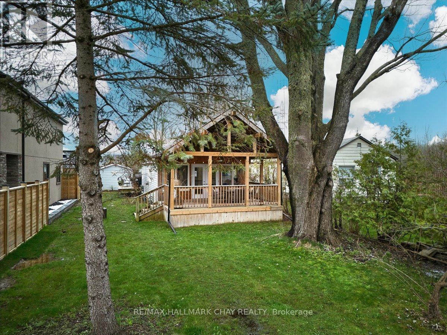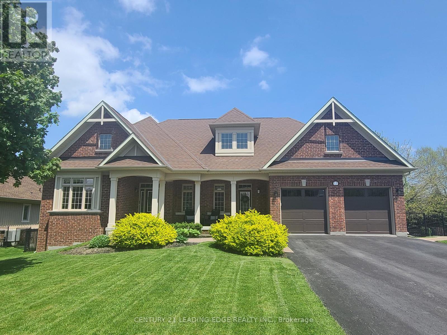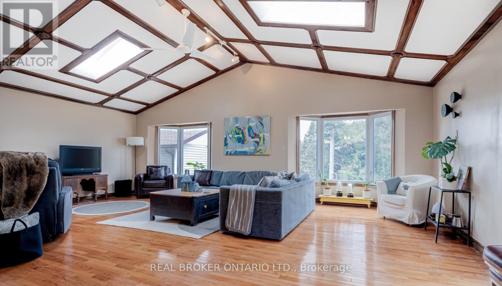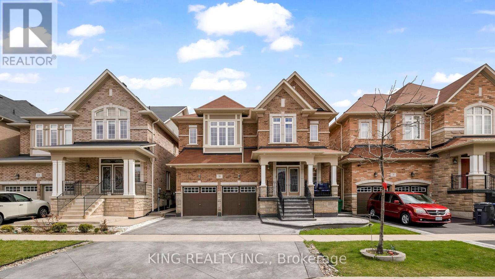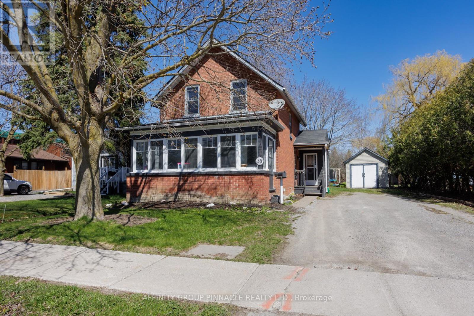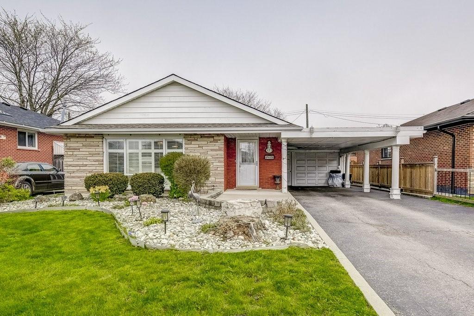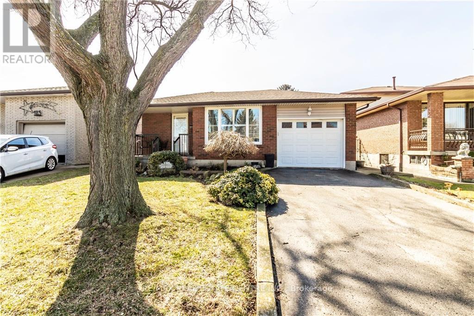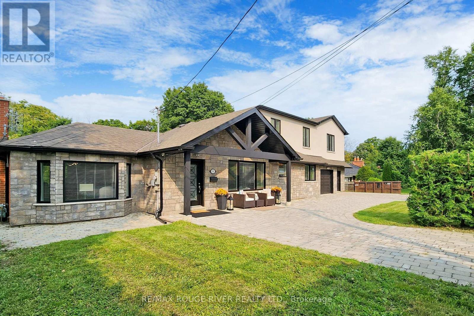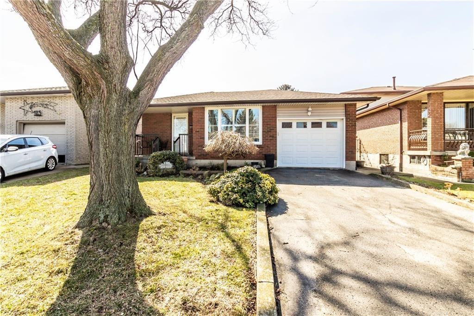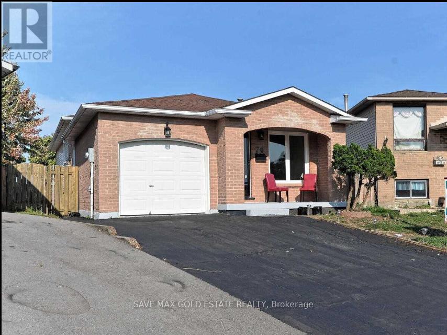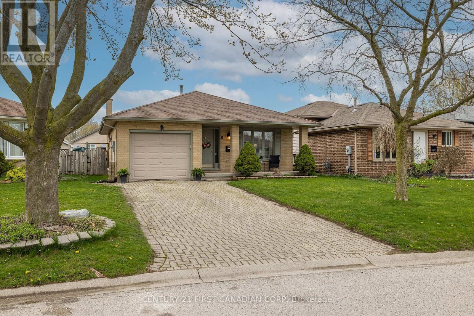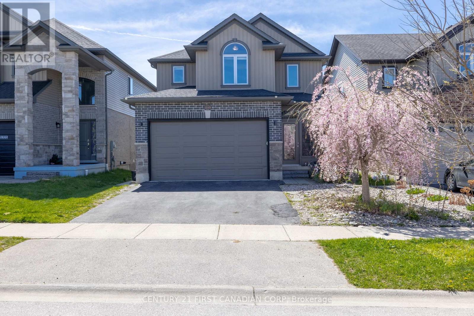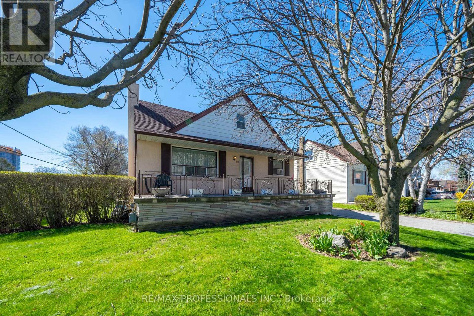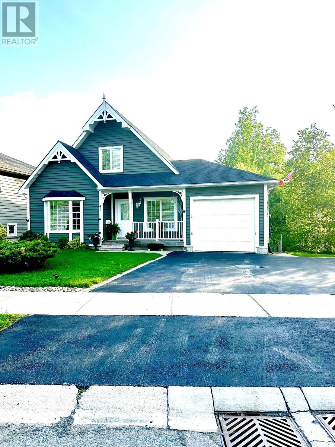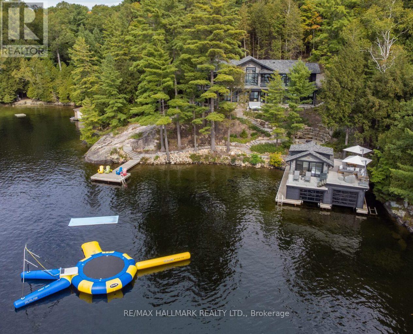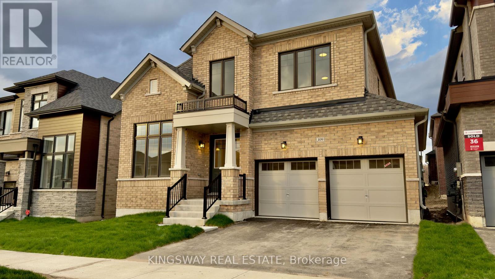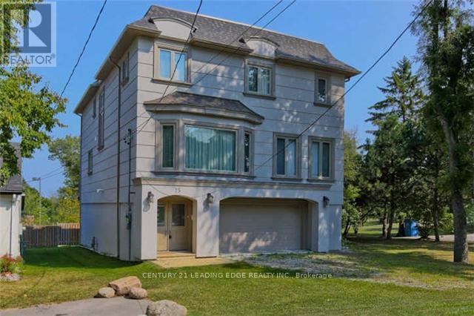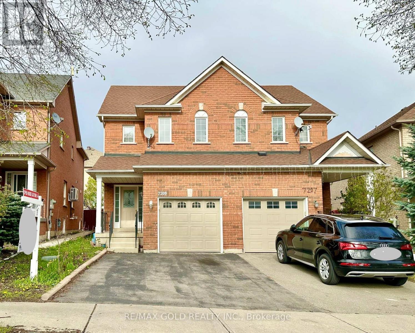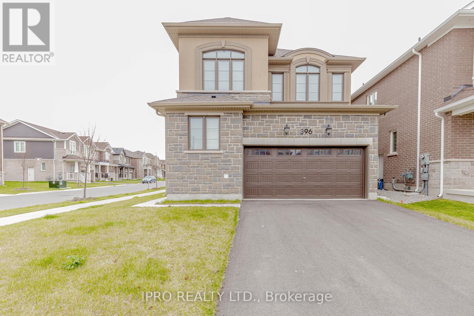47 Woodfield Road
Toronto, Ontario
Welcome to 47 Woodfield,Truly rare, Meticulously designed to showcase and unparalleled craftsmanship Every detail of this exquisite home speaks to a dedication to luxury living; Magnificent Modern Rebuilt (2020) Semi-Detached Home Light-Filled w/4 Floors Of All Kinds Skyline Views & Backing Onto The Park! 4 Bedrooms all With Balconies Nested in the heart of vibrant leslieville for the perfect balance of work and play, While The world famous Queen East the cafe bars restaurant and boutiques are at your doorstep, your new home is a short rocket ride from the Financial district and Bay St as well as Fashion/ Entertainment district and just Stroll away from Woodbine beaches! The words and pictures do not justify the beauty, A must see to be appreciated. Truly pleases the Savvy. **** EXTRAS **** Sleek Design W/Spectacular Contemporary Kitchen W/Gas Dacore Range, kitchen Aid Fridge & Bosch Dishwasher.Designer Baths, 2 W/Heated Floors (id:27910)
Right At Home Realty
32 Frontenac Road
London, Ontario
Feel the warmth and cozy in this luxury home that has been fully renovated from top to bottom. Enjoy maintenance free living with a new kitchen by Dynamics Kitchens with a transferable life time warranty (2023). quartz counter tops with waterfall edge and brand new appliance package. You can rest assure that the home is safe and efficient with new quality modern windows throughout (2023), R60 attic insulation (2023), A/C unit (2023), new plumbing throughout and most of the wiring updated. Upstairs bathroom has been completely remodeled to include a 5' soaker tub and curbless glass shower and large double vanity. White oak engineered hardwood flooring throughout main level. Finished basement includes a new 3 piece lower bathroom, legal basement bedroom with egress window, plush comfortable carpet downstairs for those cozy movie night and lots of living area for a growing family. You will love the community feel of the neighborhood **** EXTRAS **** Fireplace is in AS IN condition (id:27910)
The Realty Firm Inc.
1537 Queensbury Crescent
Oakville, Ontario
Looking For A Bigger And Affordable Home For Your Growing Family? This Freshly Painted Home Is Ready For You To Move In Or Add Your Personal Touch To Turn It Into Your Dream Home! Nestled In South-After College Park, It Offers A Classic Floor Plan W/Over 2300 Sqft Of Living Space, 3 Plus 1 Spacious Bedrooms, 4 Bathrooms, Family Sized Kitchen, Dining/Living Room, Family Room Walk Out To Deck and A Fully Finished Basement. Hardwood Flooring Throughout Main Floor And Laminated Floors In Basement, Lot Of Space For Growing Families. Master Bedroom W/Walk-In Closet & Ensuite. Fronting On South Of Queensbury Cres, Premium Corner Lot, Plenty Of Sunlight. New Stainless Steel Stove, New Dishwasher, New Ceiling Lights And Chandelier, New Garage Doors, New Garage Door Openers W/Remotes. Roof 2023, Furnace 2022. Thousands Of Dollars Spent On Upgrades. Double Car Garage And An Extra Long Private Driveway. Deck & Fenced Yard Are Ideal For Family Gatherings And Entertaining. Walking Distance To Schools (Includes White Oaks SS) & Sheridan College, Parks, Public Transit, Close To Uptown Core Oakville, Oakville Place Shopping Centre, Go Train Station & Major Highways (403, 407 & QEW). **** EXTRAS **** New S/S Stove, New Dishwasher, New Ceiling Lights And Chandelier, New Garage Doors, New Garage Door Openers W/Remotes. Roof 2023, Furnace 2022, CAC, Existing ELFs, Fireplace As Is. (id:27910)
Homelife Landmark Realty Inc.
1065 Kincaid Street W
Listowel, Ontario
Welcome to 1065 Kincaid St West, Listowel, Ontario - a versatile and income-generating bungalow property that offers the perfect blend of comfort and convenience. This well-maintained home features six bedrooms and four full bathrooms. Main floor Upper suite has three spacious bedroom and 2 full washrooms, along with beautiful kitchen and laundry room. Attached to upper suite is also a guest bedroom with its own ensuite located in the basement. In addition to its spacious layout, this property is a legal duplex, making it an excellent investment opportunity for rental income or multi-generational living. The basement duplex suite has huge oversize windows, 2 bedrooms, laundry room and luxury bathroom complete with walk in glass shower. Basement suite kitchen is also very well appointed with ample drawers/ island & quartz counters. One of the standout features of this property is the oversize double garage with direct access to the basement suite, providing convenience and privacy for tenants or guests. The large covered deck with a gas line for a BBQ and beautiful backyard offer the ideal setting for outdoor entertaining or relaxation. Located in a desirable neighborhood close to schools, parks, and amenities, this bungalow provides the best of both worlds - a peaceful retreat with all the conveniences of urban living. Plus, it is conveniently located near Walmart, Starbucks, and many restaurants, making shopping and dining options easily accessible. *** other features include *** New High end appliances in Kitchen, California Shutter throughout, 9ft ceilings on main floor. Don't miss your chance to own this exceptional legal duplex bungalow at 1065 Kincaid St West. Schedule a showing today to discover all the possibilities this property has to offer! (id:27910)
Century 21 People's Choice Realty Inc.
15 Gentry Way
Brampton, Ontario
Come & Check Out This Fully Detached Luxurious Home Very well landscaped & Facing The Park!! Comes With Finished Basement + Sep Entrance!! Built On 54 Ft Wide Premium Corner Lot. Main Floor Offers Sep Living, Sep Dining and Sep Family Room!! Hardwood Floor Throughout The Main & Second Floor!! Fully Upgraded Kitchen With Granite Counter Tops, S/S Appliances and Central Island!! Second Floor Offers 4 Bedrooms & 3 Full Washrooms. Master Bedroom with 5Pc Ensuite & Walk-in Closet. Fully Finished Basement Comes With 2 Bedrooms 1 Full Washroom & Kitchen. Entirely Upgraded House With Feature Walls (Wainscotting & Wall Paper) Around The House, Upgraded Kitchen & Bathroom Countertops, Exterior Interlocking, Crown Molding Throughout. Pot Lights In Living Room, Kitchen & Outside. **** EXTRAS **** All Existing Appliances: S/S Fridge, Stove, Dishwasher, Washer & Dryer, All Existing Window Coverings, Chandeliers & All Existing Light Fixtures Now Attached To The Property. (id:27910)
RE/MAX Gold Realty Inc.
1071 2nd Line
Innisfil, Ontario
CHARMING LAKESIDE HOME STEPS TO PRIVATE BEACH, PARK & DOCK! Move-In Ready 2 Bed, 1 Bath Home Offering Access/Parking From 2 Streets + A Detached Garage w/Level 2 EV Car Charger! Open Concept Layout w/Nice-Sized Kitchen, Dining & Living Room. Primary Bedroom Boasts Built-In Wardrobes & Wall To Wall Windows w/Garden Door Walkout To The Covered Deck. Clean Up After A Fun Day On The Water In The Stylish Main Bathroom. KEY UPDATES/FEATURES: Septic System, Drilled Well, Wood Floors, Pot Lights, Covered Deck, Natural Gas Heater & Stove, Partially Owned Dock, Big Front Deck, Water Feature, 100 Amp Pony Panel, Comes Mostly Furnished + Access To Bayview Beach Club (Approx $300 Per Year). Just Minutes To Marinas & Golfing. Quiet Tight-Knit Waterfront Community. GREAT HOME OR COTTAGE! **** EXTRAS **** Furniture, Gas Stove, Refrigerator, Smoke Detector, Window Coverings (id:27910)
RE/MAX Hallmark Chay Realty
13 Forestgreen Drive
Uxbridge, Ontario
Prestigious Estates of Wyndance, Desirable 2,000sqft bungalow w professionally finished walk-out basement (approx 4,000sqft total living space). Entertain in style in this open concept design featuring modern kitchen overlooking great rm w gas fireplace, cathedral ceiling w beam accent. Spacious primary bdrm w two w/i closets & 4pc ensuite. Custom designed mudroom w built-in bench & separate entrance. Basement w media rm, rec rm w cozy gas fireplace, wet bar, two good sized bdrms, 3pc bath & designated laundry rm. Beautifully landscaped! Platinum Club Link Membership included. (id:27910)
Century 21 Leading Edge Realty Inc.
113 Bowen Road
Kawartha Lakes, Ontario
Welcome to 113 Bowen Road, a lakeside home loaded with character, potential, and charm, located in the heart of Washburn Island. If you're handy or seeking a home with abundant possibilities, this 5-bedroom, 3-bath home is the canvas for your creative vision.With over 3000+ square feet of above-grade living space, theres more than enough house here for two families.The real-deal is the extraordinary primary bedroom deck where you get front-row seats to the most stunning sunsets over Lake Scugog, just steps away from your door. The lower level, with its own separate entrance, comes with its own kitchen and bar-top, making it a great guest suite for family and guests.Park your vehicles or boat in the convenient 8-spot parking or keep them in the large 2-car garage, custom-built with a loft level, making it potentially an awesome bunkie. There's no shortage of space here for storage for tools, equipment, or recreational toys.Just a stone's throw from public swimming access to Lake Scugog. **** EXTRAS **** Enjoy boating, fishing, and hiking trails practically in your backyard. Short scenic drive to Port Perry and Lindsay. (id:27910)
Real Broker Ontario Ltd.
9 Monkton Circle
Brampton, Ontario
Rare 6 Bedroom Home On 2nd Floor. Dark Hardwood Floors Throughout The Home 9 Ceiling On The Main Floor .Open Concept Home .2 Entrances To The Basement From Inside The Home. 1 Sep Entrance From Outside. Basement Divided Meticulosly To Rent Out One Portion Of Basement And Still Own The Other Half. !!!! (id:27910)
King Realty Inc.
38 St Patrick Street
Kawartha Lakes, Ontario
Welcome to 38 St. Patrick St! This charming century home boasts many modern upgrades that are sure to impress. Main floor features laminate flooring throughout, updated kitchen with stylish butcher block counters, island and SS appliances (new fridge 2022), cozy living room with electric fireplace, 3 pc bath, laundry, spacious bedroom and inviting enclosed porch inundated with natural light. Upper level features 2 bedrooms and a large, 4pc bath with a stand up shower and standalone tub. This property offers ample parking, detached garage/shed and deep, private lot. New furnace and A/C 2022. Just minutes to Highway 36, schools, parks and shopping, this home is ideal for first time buyers, families and commuters alike! (id:27910)
Affinity Group Pinnacle Realty Ltd.
123 Currie Street
Hamilton, Ontario
Fantastic 3 bedroom home, ready to move in and enjoy. Large rear yard with gas heated pool installed 2023 to get the most out of summer. Gas fireplaces in both living room and lower rec room to keep you cozy in the winter. Open concept main floor great for entertaining and massive rec room to fit the entire family. Massive storage area under front of house to keep all your treasures safe. Call for your private tour today this one will not be around long as it is priced to sell quickly. (id:27910)
Realty Network
127 Gardiner Drive
Hamilton, Ontario
Large 4-level back split in a fabulous west mountain location. Walking distance to St. Thomas More and RA Riddell Elementary School, Parks, shopping, and more. Hardwood and ceramic floors throughout. With over 1500sq ft on the first two floors and an additional 1500 sq ft on the bottom two floors, the possibilities of this home are endless. There is a walkup to the garage from the LL with an exit to the yard. Easily converted to a two-family home. The backyard is great for family fun and large enough to put in a pool and a playground! Meticulously cared-for home with beautiful landscaping, cement pathways, and a cement patio. This home has been taken care of over the years, nothing to worry about here! Move-in ready with lots of additional space to do your own thing. Close to the Link for easy access. (id:27910)
RE/MAX Real Estate Centre Inc.
181 Ridgewood Road
Toronto, Ontario
** OPEN HOUSE SUNDAY MAY 19th 2-4pm ** Nestled in the sought after West Rouge Lakeside Community, this Custom Executive Home is situated on one of the most Prestigious Streets, known for its Luxurious $$$ Million Dollar Properties. This Property boasts extensive Renovations and sits on a Massive 100' x 200' Private Lot offering Seasonal LAKE VIEWS from its Hilltop Location. Spanning 2658 sq ft with Additional 1440 sq ft in the Walk-out Basement, this 2 Storey / Bungaloft Home features a Stunning Open Concept Great Room with Lofty Cathedral Ceilings. The Gourmet Kitchen is equipped with Granite Island, Stainless Steel Appliances and is open to Great Room Living. The Lofty Primary Suite is a Luxurious Retreat with Vaulted Ceilings, Fireplace, 5-piece Ensuite, Wall-to-Wall Closets and Breathtaking Views from the Picture Windows overlooking the Lake. A Huge Interlock Circular Driveway adds to the Curb Appeal. The Bright Lower Level offers easy Income Potential or is ideal for accommodating Multiple Generations. Conveniently located within walking distance to Rouge Beach, National Park, TTC Buses, Go Station, Excellent Schools and Waterfront Trails along the Lake. This Home offers a perfect blend of Luxury and Convenience for discerning buyers. (id:27910)
RE/MAX Rouge River Realty Ltd.
127 Gardiner Drive
Hamilton, Ontario
Large 4-level back split in a fabulous west mountain location. Walking distance to St. Thomas More and RA Riddell Elementary School, Parks, shopping, and more. Hardwood and ceramic floors throughout. With over 1500sq ft on the first two floors and an additional 1500 sq ft on the bottom two floors, the possibilities of this home are endless. There is a walkup to the garage from the LL with an exit to the yard. Easily converted to a two-family home. The backyard is great for family fun and large enough to put in a pool and a playground! Meticulously cared-for home with beautiful landscaping, cement pathways, and a cement patio. This home has been taken care of over the years, nothing to worry about here! Move-in ready with lots of additional space to do your own thing. Close to the Link for easy access. (id:27910)
RE/MAX Real Estate Centre Inc.
70 Lampman Crescent
Thorold, Ontario
Great Location On Large Pie Lot, Stainless Steel Appliances on Main Level Kitchen With Built In Dishwasher, Separate Side Entrance For Lower Level, 3 Bedroom Basement Apartment With Residential Rental License from City of Thorold. Access To Garage From House. One of the Biggest Lot on the Street. Walking Distance From Bus Stop , Convenience Store And Gas Station . 10 minutes to Niagara College, 5 Minutes to Brock University. Next to Hwy 406 exit for easy access. Complete basement newly renovated. Main Level Tenanted with AAA tenants willing to stay. New roof 2020. Basement was rented just got vacated for renovations. Great Income Potential! **** EXTRAS **** Carpet Free (id:27910)
Save Max Gold Estate Realty
8 Portsmouth Road
London, Ontario
Are you looking for a spacious and comfortable home to call your own? Do you want a bright space with tons of natural light? This oversized backsplit is larger than it looks with its amazing layout. It is perfect for all of your living, dining and entertaining needs. The main floor features a beautiful open concept floorplan to enjoy your time either relaxing in the bright front living room, or entertaining with friends in the dining room that flows from the large kitchen. The spacious kitchen features a neutral European tile, and has the option to have a large island that would be ideal for food prep. It would be a gathering area to overlook your family & friends in the lower-level great room. There is so much functionality here all while showing off its beautiful hardwood flooring, featured fireplace wall, large bright windows and huge space for additional dining and living areas. The upper level offers much comfort with its three bedrooms, especially the oversized primary bedroom. Two large full bathrooms are featured in this home, each with some updates as well. It does not end here as the basement provides ample space for all of the extras such as a large laundry room, a space for a home gym, storage, and an additional option for a home office. The exterior of this home comes with little maintenance and features a nice front porch, stone walkway on the side of the home and a new large concrete pad with an updated shed in the backyard. Come and visit your next home! (id:27910)
Century 21 First Canadian Corp.
1215 Gough Road
London, Ontario
2 storey house with legally finished Walk-Out basement. Seperate entrance can be used as second Unit. Around 2800 sqft living space; 4+1 bedroom 3.5 baths. Open concept main level with 9 feet ceiling. Livingroom hardwood floor and gas fireplace. Large kitchen with granite countertop and high qulity cabinet. Diningarea with a sliding glass door walking out to the high raised deck. Second level has four good size bedroomswith laminate floor; Master berdroom with a 5 piece Ensuite bathroom. Finished walk-out basement with abedroom, a bathroom and a huge Rec room, walk out to the back yard patio. Carpet free for all bedrooms.Many many upgrades: finished basement, enclosed front proch to against bad weather; concerate pave stone side steps directly to backyard; ground level deck and high raised decks; backyard shed, backyard fence.Close to schools, YMCA Community Center and shopping Centre. (id:27910)
Century 21 First Canadian Corp.
53 Winston Pk Boulevard
Toronto, Ontario
Sun Filled Corner Horne Offering 3Bdrrns, 2Baths, Extra Large Garage With Additional 3 Car Parking In Private Drive. Situated On Quiet Tree Lined Street. Easy Access To 401, Restaurants, Grocery Shopping. Move In And Enjoy This Wonderful Neighbourhood. (id:27910)
RE/MAX Professionals Inc.
42 Winnifred Avenue
Parry Sound, Ontario
A beautifully designed home in the town of Parry Sound. 4 bedrooms, 2 bathrooms in immaculate condition. Located in a desirable neighbourhood. Walking distance to schools, shopping, fitness trail, and Georgian Bay. This home suits all, including that growing family. Open concept, living, dining & kitchen area with walkout to deck. Hardwood flooring. Plenty of windows to bring in lots of natural light. Custom design kitchen with granite countertops.Family room in basement with walkout to patio & backyard. Plenty of storage. Attached garage. High-speed Internet, gas, forced air, air conditioning. Escape the hustle & bustle & move to this great area of Parry Sound with a multitude of lakes to discover, all seasons activities such as ATVing,snowshoeing, cross country skiing, snowmobiling, ice fishing, boating, hiking and more!Theatre of the arts and hospital. A great sense of community and true taste of living a dream. Click on the media arrow for 3-D imaging and virtual tour. (id:27910)
RE/MAX Hallmark Realty Ltd.
10 Misty Morn Road S
Seguin, Ontario
Welcome To The Shores Of Lake Rosseau. This Private Retreat Offers A South-West Facing Shoreline With Wonderful Open Water Views, Afternoon Sun And Lots Of Privacy With Natural Privacy Buffers To Neighbouring Properties. The Estate Is Tucked Away From Boat Traffic And Road Noise, Enhancing The Feeling Of The Natural Surroundings. The Custom Cottage Has 5 Bedrooms, 4.5 Bathrooms, A Chefs Kitchen, A Stone Wood Burning Fireplace In The Great Room, Gas Fireplaces In The Muskoka Room & Family Room, And A Comprehensive Mechanical System. The Luxe Vibe, Open-Concept Living Has Generous Gathering Rooms With Overflow Accommodation For Your Guests. The Shoreline Offers A Mix Of Toddler-Friendly Hard Packed Sandy Waters And Deeper Shores For Swimming And Boating. Along The Shoreline, Travel The Landscaped Path Between The Two-Slip Boathouse And Dock With Upper Level Accommodation And A Separate Swim Dock. The Grounds Are Beautifully Landscaped And Designed To Be Low Maintenance. Whether You Are Travelling By Boat Or Car, This Property Is Conveniently Located Close To Shopping, Marinas, Restaurants, Kids Camps, And Many Other Activities Muskoka Has To Offer. The Property Is Being Offered Turn-Key To Allow For Immediate Enjoyment With Family And Friends. Virtual Tour Available. (id:27910)
RE/MAX Hallmark Realty Ltd.
109 Bearberry Road
Springwater, Ontario
A brand-new executive home located in a highly desirable area. Boasting 3,173 square feet of above-grade space, it features impressive details like 9-foot ceilings, large windows, a neutral palette, engineered oak hardwood flooring, a cozy sitting area, a spacious dining room, a living room with a fireplace, and a dedicated office space. The eat-in kitchen is a standout with its island, quartz countertops, and butler's pantry. Ideal for larger families, it offers five spacious bedrooms, all with semi-ensuite bathrooms, an upper-level laundry room, and a primary bedroom suite complete with two walk-in closets, an ensuite bathroom featuring a quartz dual-sink vanity, a soaking tub, and a glass walk-in shower. Additionally, the property includes a large double-door tandem garage with a garden door walkout to the backyard, all just steps away from a community park and pond. Conveniently located near Barrie, amenities, restaurants, and shopping options, and with easy access to Highway 400, this home is a perfect blend of luxury and functionality. Priced to sell!!!! **** EXTRAS **** Fridge, Stove, Dishwasher, Washer, Dryer, Existing Light Fixtures. (id:27910)
Kingsway Real Estate
25 Meadowvale Road
Toronto, Ontario
4 Bedrooms, 6 Washrooms, 2 Kitchens. Prof Fin Walk-Out Basement Complete W Its Own Kitchen And Bath, Ideal As Income Or As In-Law Apartment*9' Ceiling, Wainscoting, Cornice Moldings', Coffered Ceiling W Hidden Lighting, Hexagonal Lit Skylight, Huge Balcony W Tempered Glass*Thermo Wndws* Double-Door Entrance, Large Family Size Granite Kitchen, Master Bedroom W Juliet Balcony*Quality Bath Rooms (id:27910)
Century 21 Leading Edge Realty Inc.
7209 Aztec Hill
Mississauga, Ontario
**See 3D Tour** Stunning 3 Br Semi Located In The Sought After Levi Creek, Freshly Painted, Open Concept Layout. Sunken Foyer, Pot Lights On Main Floor. Hardwood Floor Throughout, Oak Staircase, No Carpet In This House! Family Size Kitchen With Granite Counter Top & Backsplash. Good Size Bedrooms. Inside Access To The Garage. Walking Distance To Park & Public Transit. Mins To HWY 401/407,Shopping Plazas, Schools & All Other Essential Amenities. A Must See! **** EXTRAS **** Existing Stainless Steel Fridge, Stove, S/S Dishwasher, Washer & Dryer. All Existing Elfs & Window Coverings. Buyers To Verify All Measurements & Property Taxes. (id:27910)
RE/MAX Gold Realty Inc.
396 Boyd Lane
Milton, Ontario
Stunning 4-bedroom 3 Bathrooms corner Detached house in Milton's sought-after Soleil neighborhood. 9ft ceilings on main floor, Master Bedroom With 4Pc Ensuite, Open Concept Dining Room & Great Room With Hardwood Floors, Eat-In Kitchen With Centre Island And Stainless Steel Appliances, Walk-Out To Backyard, Hardwood Stairwell, Access Door From House To Garage. Close to upcoming Laurier University and Conestoga College campus, Must see... **** EXTRAS **** Fridge, Stove, Dishwasher, Washer & Dryer, Central Air Conditioning, Gas Fire Place, All Window Blinds. Light Fixtures etc. (id:27910)
Ipro Realty Ltd.

