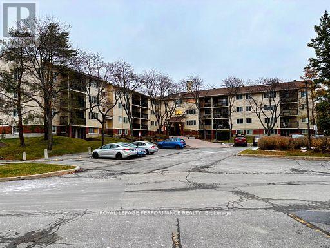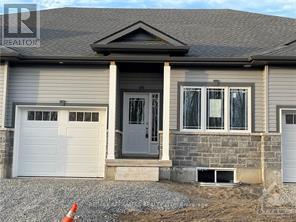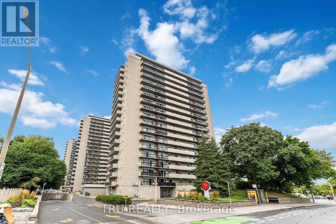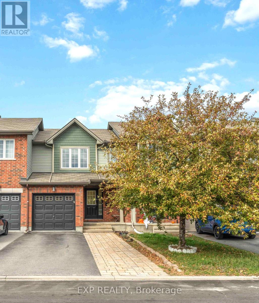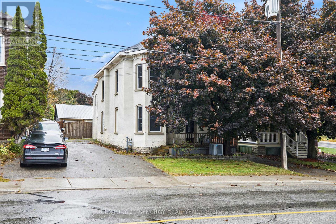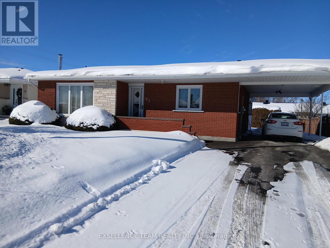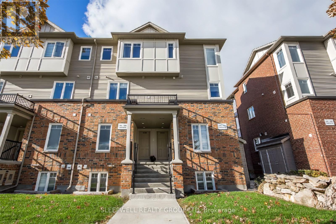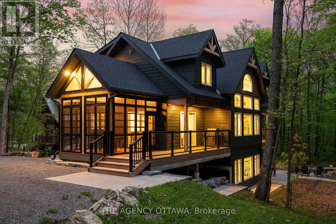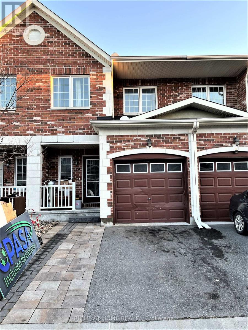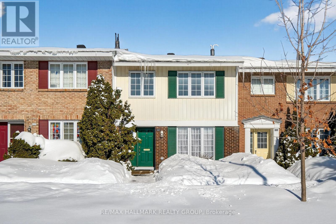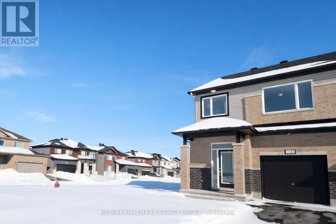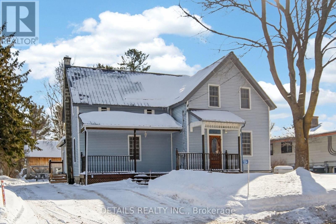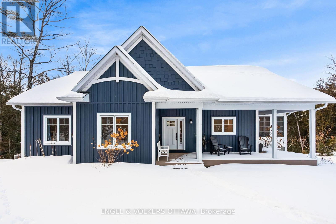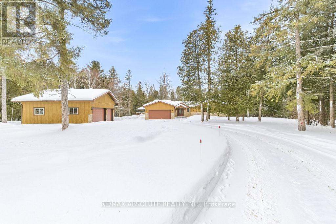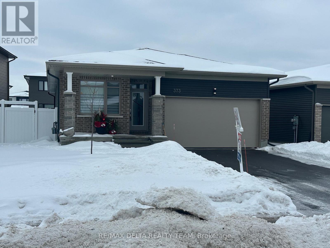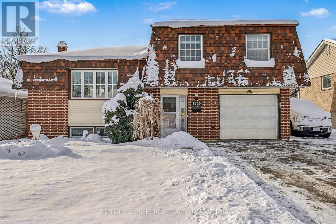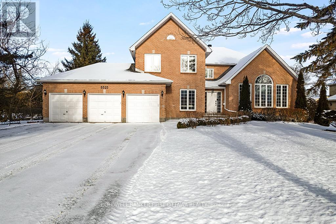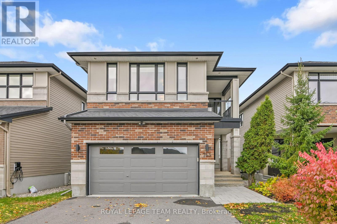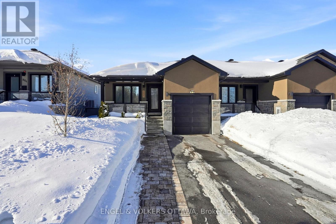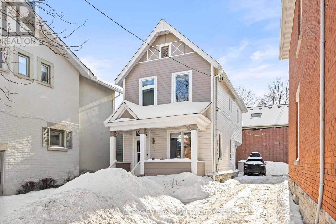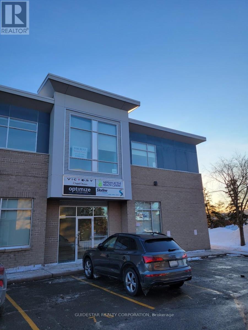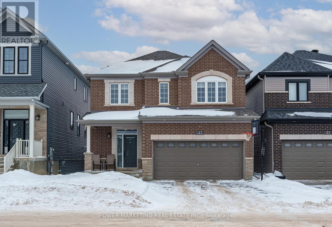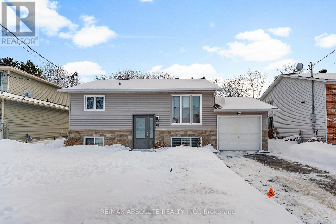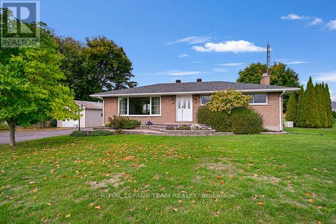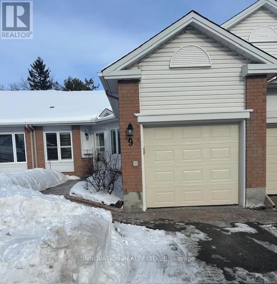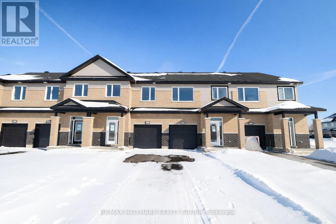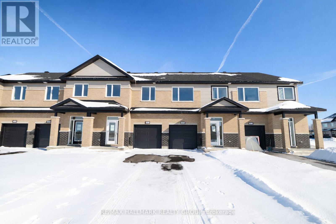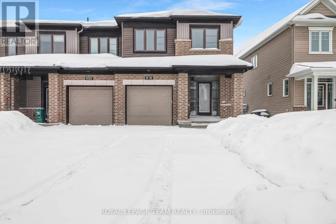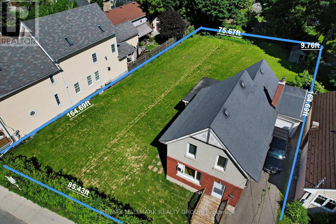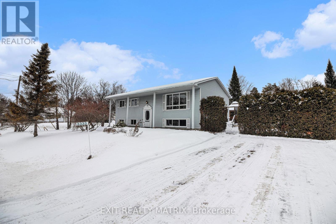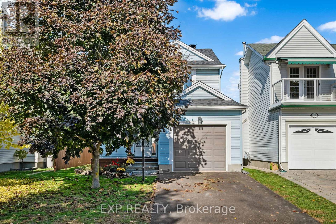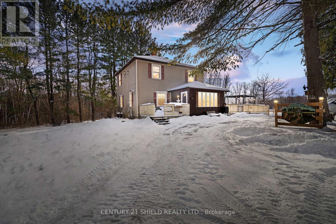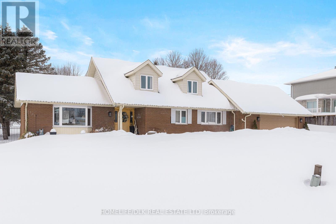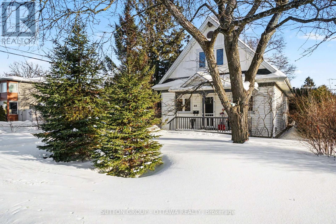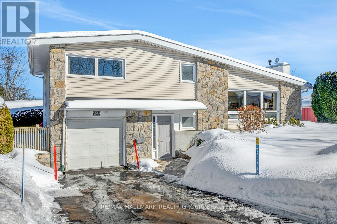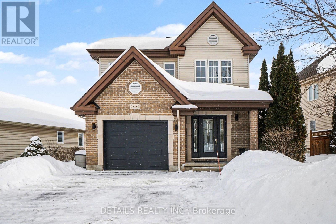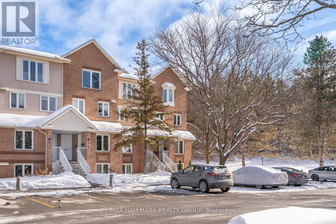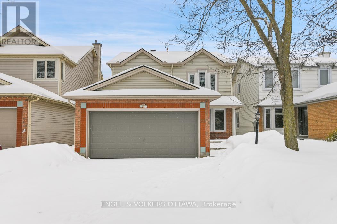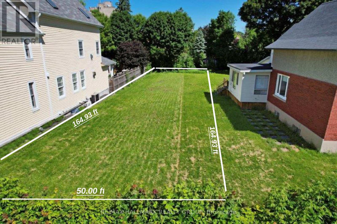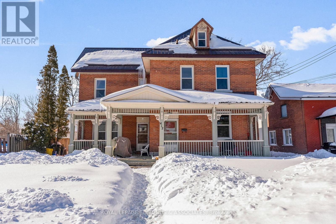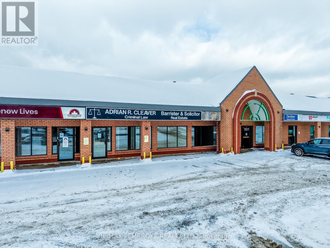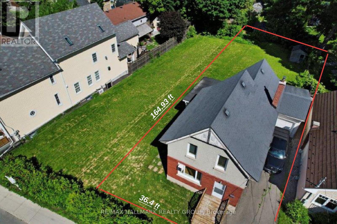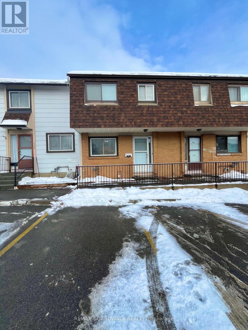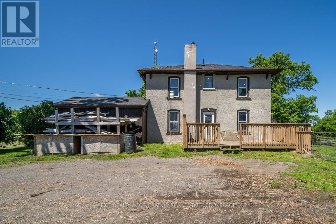112 - 6470 Bilberry Drive
Ottawa, Ontario
Move in 1 Bedroom, 1 bathroom condo. Open concept living room, dining room with plenty of natural light. Condo located on Bilberry Drive in the popular Convent Glen North area. The unit is on the main floor leading to a private outdoor patio seating area. Numerous recent updates includes, freshly painted throughout, new upgraded vinyl flooring and baseboards in LR, DR and bedroom. Ceramic tiles in kitchen, bathroom and foyer. Building is well maintain by the condo corporation. There is an elevator leading to the third floor where the laundry room is located. Storage area inside the unit. Located close to transit, stores, nearby walking, cycling, cross-country ski trails, parks and close access to Highway. Perfect opportunity for first-time buyers or looking to downsize. (id:28469)
Royal LePage Performance Realty
194 Adley Drive
Brockville, Ontario
This beautifully crafted 2-bedroom, 2-bathroom bungalow is located in the sought-after Brockwood's subdivision in Brockville's west end. Designed with quality and comfort in mind, the open-concept main level features a bright and airy great room, a modern kitchen with adjoining dining area, and a spacious primary suite complete with a walk-in closet and 4-piece ensuite. A second bedroom, 3-piece main bath, and convenient main-floor laundry complete the layout. The unfinished basement offers excellent potential for storage, a home gym, or hobby space. Ideally situated close to the Brock Trail, Brockville Country Club, the St. Lawrence River, and beautiful downtown Brockville - this home truly has it all. (id:28469)
Royal LePage Integrity Realty
Ph4 - 158a Mcarthur Avenue
Ottawa, Ontario
Must see - rare exceptional offering: a true 3 bedroom / 2 full bathroom penthouse which stands in a class of its own. This pristine corner top floor suite with wrap around deck feels like a bungalow in the sky. The customized living spaces with vaulted ceilings bring drama & volume into every room. Great room - living, dining & kitchen surrounded by windows create a fabulous entertaining space - opening onto the 400+ sq ft terrace. Calling chefs & gardeners! The custom high-quality kitchen (quartz counters, stainless appliances, glass backsplash) is designed with pot drawers, pantry, an island, custom storage spaces & showcase tower. The bathrooms feature built-in storage, one with jet tub and one with shower. Light fixtures have been upgraded to LED pot lights on dimmers. New dual HVAC mini split (prog b/board heat still in place). The secondary bedroom includes a rich built-in desk and Murphy bed, providing exceptional flexibility. Bedrooms have big closets and several have mirrored doors. Enjoy the seasons from your private terrace (new decking) with northeast view which is partially covered, hose bib hookup, dramatic sunrises & sunsets, & sweeping views of the Gatineau hills, Ottawa river at St. Patrick St bridge, overlooking beautifully treed surroundings. This unit also has a large private locker conveniently located immediately above unit, and one underground parking space. The complex features gorgeous gardens, visitor parking; the resort lifestyle amenities include large salt water pool, sauna, gym, party/meeting rooms, library, on-site management & superintendents - plus convenience store, personal services shops such as nail, hair and barber studios, cleaning service, & computer firm. Situated within blocks of Beechwood shops, Riverain Park & Rideau River biking trails & tennis club, bridge to Sandy Hill, & immediately adjacent to two grocery stores & public transit at the door. Make a statement! Discover downtown living at an affordable price! (id:28469)
Tru Realty
438 Haresfield Court
Ottawa, Ontario
Welcome to this beautifully maintained townhome, ideally located on a quiet court in the heart of Riverside South. Freshly painted and immaculately maintained, this home is tucked away on a private court, offering peace, privacy, and minimal traffic - perfect for families or anyone seeking a serene setting. The long driveway accommodates up to four vehicles in addition to one in the attached garage, providing plenty of parking for owners and guests. Inside, you'll find hardwood flooring throughout the main level and a bright, open-concept living and dining area enhanced by a large picture window that fills the space with natural light. The kitchen overlooks the breakfast area and offers stainless steel appliances, ample cabinetry, and patio doors that open to a fully fenced private backyard - ideal for outdoor BBQs or relaxing in a private setting. Upstairs, the home features three generous bedrooms, including a spacious primary suite complete with a large window, a walk-in closet, and a 4-piece ensuite. The main 4-piece bathroom also features ceramic tile flooring. The finished lower level adds valuable living space with a cozy family room featuring a gas fireplace and elegant oak mantle - a perfect spot to unwind. There's also plenty of storage and utility space. Located in a sought-after, established community, this home is just moments from schools, parks, shopping, restaurants, and public transit. A wonderful opportunity to own a stylish and comfortable home in one of Riverside South's most desirable and private settings! (id:28469)
Exp Realty
17 Elmsley Street
Smiths Falls, Ontario
Welcome to this beautifully maintained 2.5 storey brick home, ideally located in the heart of Smiths Falls, just steps to downtown, shops, restaurants, parks, and schools. This Victorian-style beauty offers thoughtful updates and ample of space for family living.The main floor features a spacious living room with a lovely bay window, a large central dining room with a convenient 2-piece powder room, and a renovated kitchen offering abundant counter space, espresso cabinetry, a peninsula island and pantry space. At the back of the home, you'll find a bright mudroom andlaundry area with a separate entrance from the side door and rear access to the fully fenced backyard,complete with a deck, gazebo, pool, and detached garage. A second rear staircase from the mudroom leadsto the large primary bedroom with soaring ceilings, which could easily serve as a family room, office, gymor flex space. The primary connects to a beautifully updated 4-piece ensuite bath (renovated in approx.2015) that continues through to a hallway with three additional well-appointed bedrooms. The unfinished attic offers excellent storage and the potential for future development. Notable updates include: Roof(2022), Furnace, A/C & Hot Water Tank (2018), Windows (Nov 2016), and refreshed kitchen and bathswithin the last 10 years. Move-in ready and full of charm, this property offers peace of mind with modern system updates, all in a prime walkable location. (id:28469)
Century 21 Synergy Realty Inc.
2663 Priscilla Street
Ottawa, Ontario
Well maintained 78K+ income legal Duplex w/Basement in-law suite as 3rd apartment in charming neighborhood and short walk to Britannia beach, bike path all around and near new LRT train station. Fantastic opportunity for investor or owner to live in main level and rent other two apartments for extra income. Two separate driveways for 6 cars parking spots. Main floor and second floor have same layout with 1302 sqft living space each having hardwood flooring, 3 spacious bedrooms, 1 bath, large kitchen, and huge living/dining with large windows with ample natural light. Lower unit with 765 sqft has 2 bedrooms, kitchen, bath, living area. Coin operated washer/dryer in basement. Main level features a new bathroom with a walk-in glass shower, quartz counters and floors, and a brand-new kitchen with upgraded cabinets, flooring, and countertops. This property is carpet free and have access to fully fenced large backyard with plenty of green space to enjoy outdoors. This property received a complete upgrade with a $50K+ renovation in 2023-2025. It now features two new gas furnaces, two new central air conditioning units, two new hot water tanks, and a new roof, and an additional added new driveway. Walking distance to all amenities, transit, backing to (Britannia Plaza farm boy, shoppers, quicky, restaurants, pharmacy, banks) and quick access to Highway 417. This is a solid investment opportunity having three apartments with eight bedrooms in a fantastic location! Call to book showing. (id:28469)
Coldwell Banker Sarazen Realty
91 Victoria Street W
North Glengarry, Ontario
Discover this charming, solid brick bungalow in mid-town Alexandria, featuring 2 bedrooms and 1 full bathroom on the main level. The home boasts a durable metal roof, central air conditioning, natural gas heating, and a cozy gas fireplace. The sunny, open-concept kitchen with hardwood cabinets and a dining area is perfect for entertaining. Enjoy outdoor living in the landscaped, private backyard with a garden shed, carport, paved 3-car driveway and a versatile 3-season back porch. The full basement includes a small workshop and an additional 2-piece bathroom. All appliances, including washer and dryer, are included. Located within walking distance to all amenities, this delightful home offers comfort and convenience. Furnishings are available at an additional cost, negotiable with the seller. (id:28469)
Exsellence Team Realty Inc.
111 Poplin Street S
Ottawa, Ontario
Welcome to 111 Poplin St. - a bright and stylish home perfectly situated in the heart of Riverside South, one of Ottawa's most desirable neighbourhoods. Just steps from parks, recreation, public transit, shopping, and everyday amenities, this residence offers the ideal blend of comfort and convenience. This 2-bedroom, 2-bathroom home features an open-concept main level with hardwood flooring throughout the living and dining areas, complemented by a modern kitchen with ceramic tile flooring, stainless steel appliances, ample cabinetry, and a spacious island with room for seating. The large primary bedroom includes a walk-in closet, while the beautifully appointed 4-piece main bathroom features ceramic tile and a sleek glass shower. The lower level offers a second bedroom with a cozy nook, perfect for a home office or study, complete with generous closet storage. Enjoy the outdoors from your private front porch balcony, and appreciate the convenience of in-suite laundry, inside access to the garage, and additional driveway parking. Move-in ready and impeccably maintained, 111 Poplin St. is the perfect place to call home. (id:28469)
Campanale Real Estate (1992) Ltd.
120 O'donovan Drive
Carleton Place, Ontario
Welcome to Mississippi Shores! A thoughtfully designed community of single-family and semi-detached homes, Mississippi Shores offers the perfect balance of nature, comfort, and convenience. Nestled just steps from the Mississippi River and nearby parks, residents enjoy tranquil views, walking trails, and easy access to the charm of Carleton Place.This brand new, move-in-ready 2-storey semi-detached home - the Rideau model by Patten Homes - features 4 bedrooms, 2.5 bathrooms, and an oversized single-car garage. Designed with quality finishes and a smart, efficient layout, the home boasts 9-foot ceilings, a gas fireplace, central air, and central vac rough-in. Perfectly situated in a quiet, well-connected neighbourhood, you'll enjoy the peaceful surroundings while being minutes from shops, restaurants, schools, healthcare, and major highway access. Combining small-town charm with modern comfort, Mississippi Shores is an ideal place to call home. (id:28469)
Exp Realty
3389 Cambrian Road
Ottawa, Ontario
Welcome to this beautifully maintained 2-bedroom, 2.5-bathroom townhome located in the heart of Barrhaven. This bright and modern unit offers an open-concept living and dining area, perfect for entertaining or relaxing at home. The spacious kitchen comes equipped with stainless steel appliances, ample cabinetry, and a convenient breakfast bar for casual dining. Downstairs, you'll find two generously sized bedrooms, each with great closet space. The primary bedroom features its own private ensuite, while the second full bathroom is located just steps away from the second bedroom. A third bathroom-a powder room-is conveniently located on the main floor for guests. Additional features include in-unit laundry. The home is located in a quiet, family-friendly neighbourhood just minutes from schools, parks, grocery stores, public transit, and the Barrhaven Marketplace. Commuting is easy with quick access to major roads and transit routes. Extra Parking space available. (id:28469)
Sleepwell Realty Group Ltd
36 Crestview Drive
Greater Madawaska, Ontario
Welcome to 36 Crestview Drive in the heart of Peaks Village - Calabogie's most sought after development. Surrounded by tranquil forest, this 3-storey designer residence with a walk out ground level floor offers 6 bedrooms, 4 baths, open concept living, floor to ceiling windows, second level mezzanine and luxury finishes throughout. Currently operating as a very successful AirBnb with Superhost status, 36 Crestview known as the 'The Juniper' is every guests favourite escape. With raving reviews of this luxury home equipped with an outdoor sauna, games room, and minutes to the ski hill, golf course, race track, trendy restaurants and unlimited walking trails, it's no wonder 'The Juniper' is a fan favourite. Book your private tour today of the meticulously and thoughtfully curated luxury residence by Lot Four Design. A rare opportunity - fully furnished, turn key, professionally designed, an oasis amongst the forest. P&L available upon request. (id:28469)
The Agency Ottawa
39 Dundalk Private
Ottawa, Ontario
Great Location! This open concept 3 bed/2.5 bath townhouse is located in the sought-after community of Stonebridge. Main floor offers open concept Living room, Dining room, Kitchen with eating area and powder room. Kitchen offers lots of modern cabinets, stainless steel appliances and granite kitchen counter tops with breakfast bar. Gleaming hardwood floor throughout living room and dining room, and tiles on kitchen and bathrooms. The second floor offers spacious primary bedroom with walk-in closet, 4-piece ensuite, and two good size bedrooms and 3-piece main bathroom. Finished basement with large family room, laundry room and lot of storage in the unfinished area. Close to shopping, public transportation, schools, parks and banks. Fenced yard. Pictures were taken before the previous tenants moved in. (id:28469)
Right At Home Realty
111 - 1061 Meadowlands Drive
Ottawa, Ontario
Rare opportunity to own a 4 bedroom, 2 bathroom condo townhome under $500K in the sought after 'Carleton Square' community. This spacious and well laid out home offers exceptional value for families and investors alike.The main level features a freshly updated, oversized kitchen with warm maple cabinetry, tiled backsplash, a window over the double sink and lovely french doors for direct access to the fully fenced rear yard complete with deck and storage shed perfect for outdoor enjoyment. A dedicated dining room and bright living room with wood laminate flooring provide comfortable and functional living space. Upstairs, you'll find four generous bedrooms and a bright, central 4-piece bathroom finished in crisp white tones. The lower level adds versatility with a finished recreation room offering ample space for a home office, gym, playroom or media area, along with a convenient 2-piece bathroom plus a utility room that includes laundry and abundant storage.Enjoy the ease of exclusive parking located directly in front of the home. Close proximity to schools, shopping, transit, parks and everyday amenities. A well-established, friendly community makes this an excellent place to live or a smart addition to your investment portfolio. (id:28469)
RE/MAX Hallmark Realty Group
E - 1033 Cummings Avenue
Ottawa, Ontario
Welcome to this 2 bedroom, 1bath condo situated in a quiet neighbourhood. The living / dining area is spacious and bright and leads to a lovely private back yard. The primary bedroom has a walk in closet and a cheater door that leads to the bathroom. The kitchen is very functional and has updated stainless steel Refrigerator and stove.Upgrades. Upgrades include windows 2017 and roof 2021. Property is conveniently located near shopping, recreation and public transit. (id:28469)
Right At Home Realty
1944 Hawker Private
Ottawa, Ontario
Experience exceptional value and elevated design in this spacious 2,160 sq. ft. townhome by Mattino Developments, set on a rare wide corner lot in the peaceful country setting of Stittsville North. Inspired by timeless Italian craftsmanship, this home includes premium finishes that are often upgrades elsewhere, all included as standard.The main level features bright, open-concept living with impressive 9-foot smooth ceilings throughout, enhancing the home's airy, modern feel. Wide plank contemporary engineered flooring flows through the principal living spaces, complemented by oversized marble-look ceramic tile for a refined finish. The premium kitchen is thoughtfully designed for both function and entertaining, offering extended 42-inch upper cabinetry, elegant full-tile backsplash detailing, pot lighting, and a seamless connection to the living and dining areas.Upstairs, the primary bedroom serves as a private retreat with a luxurious ensuite featuring a standalone Roman tub and a separate oversized shower with full surround tile. Additional bedrooms are generously sized and filled with natural light, benefiting from the added exposure of the corner lot.The finished basement adds valuable additional living space and includes a full bathroom, making it ideal for a recreation room, home office, gym, or guest area. Outside, the corner lot provides enhanced privacy and a more open feel compared to interior townhomes.This home offers peace of mind with a full builder's warranty and is well suited for buyers seeking extra space, elevated finishes, and modern design, all within easy reach of Ottawa's west end while enjoying a quieter, more relaxed setting. (id:28469)
RE/MAX Hallmark Realty Group
5554 Osgoode Main Street
Ottawa, Ontario
Welcome to 5554 Osgoode Main St. - This well maintained 2-storey, 4 bedroom home is located in the sought after community of Osgoode. Main floor features hardwood floors, remodeled kitchen with granite counter tops in 2020, eat-in space, separate dining room and large living room. On the same floor boasts a large cozy family room with gas stove. Second floor features a primary room with ensuite, 3 bedrooms, and main bath with claw tup. Lower level offers plenty of storage space. The large yard features a patio with gazebo, workshop (pole barn) and plenty of space for a garden. 14 kw standalone generator that provides ample power to run home. Metal roof 2019. The nearby Osgoode Link Pathway offers scenic walking and biking trails . Located close to parks, schools, arena, library, and local amenities. Zoning: Village Mixed Use. Take a look at the virtual tour and video to fully appreciate what this home has to offer. (id:28469)
Details Realty Inc.
310 Calling Loon Lane
Lanark Highlands, Ontario
Just 50 minutes from Ottawa, this exceptional four-season cottage/home offers the perfect blend of privacy, comfort, and breathtaking waterfront living on 52 pristine acres along sought-after White Lake. Designed as a bungalow with a fully finished walkout basement, the main level features a beautiful open-concept kitchen, dining, and living area filled with natural light from expansive windows framing spectacular lake views. Step out from the dining room onto a spacious balcony and take in unforgettable sunsets overlooking the water. A full sunroom provides the ideal space for relaxing or entertaining while enjoying the surrounding natural beauty.The main level also offers three well-appointed bedrooms, including a generous primary suite complete with walk-in closet and private ensuite, along with two additional bedrooms and a full bathroom.The walkout lower level expands the living space with two additional rooms, a full bathroom, a large recreation area, ample storage, and a second kitchenette-perfect for guests, extended family, or entertaining. Additional highlights include an attached garage, beautiful natural stone landscaping, and exceptional outdoor amenities such as a private beach, dock, and fire pit. High-speed internet via Starlink ensures seamless remote work or streaming, making this an ideal year-round residence or weekend escape. A rare opportunity to own a private, four-season retreat on one of the area's most desirable lakes. (id:28469)
Engel & Volkers Ottawa
206 Deerwood Drive
Ottawa, Ontario
Welcome to 206 Deerwood Drive an exceptional walkout bungalow set on 2.4 private acres in one of Kinburn's most sought-after family communities. Perfectly positioned to offer both tranquility and convenience, this stunning property is within 20 minutes or less to Kanata, Arnprior, Fitzroy Provincial Park, and the Carp Farmers' Market. The beautifully landscaped grounds create an impressive first impression, featuring a charming fire pit area, and expansive outdoor space designed for relaxation and entertaining. A wide interlock walkway complemented by a double attached garage and a detached triple-car workshop/garage complete with its own 100-amp electrical service, insulation, hydro, propane heater, and rough-in for radiant heat ideal for hobbyists, entrepreneurs, or car enthusiasts seeking a premium workspace.Inside, the oversized foyer opens to bright, elegant living spaces finished with rich cherry Jatoba hardwood and ceramic tile. The chef-inspired kitchen showcases solid cherry cabinetry, a full wall of storage, and flows seamlessly into the dining area with patio doors leading to a spacious deck with BBQ hookup perfect for effortless indoor-outdoor living. The serene primary retreat overlooks the private backyard and features a walk-in closet with custom organizer and a luxurious 4-piece ensuite with soaker tub and separate shower. Two additional main-floor bedrooms each offer walk-in closets, while a powder room and a well-appointed laundry room with sink and cabinetry add everyday functionality.The fully finished walkout lower level expands the living space with a large family room, office or den, two additional bedrooms, a 3-piece bath, and an expansive storage area - ideal for growing families or multi-generational living. Two paved driveways, curbside garbage pickup, mail delivery, and school bus service enhance the ease of country living, while the peaceful setting and welcoming community complete this exceptional offering just moments from Hwy 417 (id:28469)
RE/MAX Absolute Realty Inc.
373 Sterling Avenue
Clarence-Rockland, Ontario
Welcome to 373 Sterling, an immaculate 2 Bedroom, 2 Bath bungalow with a custom addition. Step inside this modern and elegant home that has over 1740 square feet of living space on the main floor, with beautiful hardwood flooring, cathedral ceilings both in the family room and the solarium, gas fireplace, bringing this open concept layout all together. Kitchen has ample cabinetry space, stunning quartz countertops , stainless steel appliances and a gorgeous backsplash. The South facing 4 season Solarium built in 2022, $100k) offers plenty of natural light and an ideal space to have morning coffee or simply relax with a good book. The main floor primary Bedroom offers a large walk in closet and a 4pc ensuite with large glass shower. Second bedroom is ideal for guests and or an office with an additional 4pc bath right next to it. Convenient main floor laundry, and direct access to the double car garage completes the main level. Lower Level is awaiting your personal touch with ample room to have a 3rd bedroom, rec room , bathroom and plenty of storage. Fully PVC fenced backyard (installed Oct 25) has a composite deck perfect for entertaining. Added features include in-wall central vacuum hose with hook ups in basement and garage as well as custom dual opera shades with blackout. To conclude this home has a Generac generator that will bring peace of mind to any family. (id:28469)
RE/MAX Delta Realty Team
1350 Linden Crescent
Brockville, Ontario
Open House Saturday December 20th from 11-1pm. Welcome to 1350 Linden Crescent, a very well-maintained and solid 4-bedroom side-split is located on a quiet, family-friendly street in Brockville. Offering a thoughtful layout and excellent flexibility, this property is ideal for families, investors, or buyers seeking affordability with future potential. Enter through the generous sized foyer, with direct access to the single attached garage. Also located on the ground level is a bright bedroom that was previously used as a laundry room and still includes the original water hookups, making it easy to convert back to or reimagine it as a hair salon, dog wash, or mudroom. The main living area has high quality laminate flooring throughout the open-concept living and dining room. The kitchen features stainless appliances and ample cabinet space. Upstairs you will find 3 generous sized bedrooms and the main 4pc bath. The finished basement adds valuable living space for a family room, office, or hobby area, a second full 3pc bath with stand-up shower, and a versatile utility room with a summer kitchen, offering pantry space, a full fridge and stove. Additional highlights include a single attached garage with convenient access to the fully fenced backyard, where you'll find beautifully maintained perennial gardens, deck and patio space. Recent updates such as fresh paint throughout and new lighting enhance the home's move-in-ready appeal. Zoned R2, this property offers added versatility, while very low property taxes and utility costs keep monthly carrying costs affordable. Ideally located close to the Brockville Memorial Civic Centre, St. Lawrence College, shopping, amenities, and with quick access to the 401, this home combines comfort, practicality, and location. (id:28469)
Century 21 Synergy Realty Inc.
5525 Pettapiece Crescent
Ottawa, Ontario
Gracious home for the family wanting to live on quiet treed crescent where you can walk to a park for play, basketball and hiking. Along with its idyllic setting, this home is designed for the family desiring big rooms, sunny spaces and generous bedrooms - including five bedrooms on the second floor. Lovely landscaped interlock walkway leads you to front entrance with sparkling white foyer offering closet and new ceramic floor. Home has 4,349sf, plus 2,328sf in finished lower level. Off front foyer is home office or, den for quiet times. Elegant vaulted living room with natural light flowing thru grand arched window. Formal dining room for family celebrations and entertaining. Ultimate gourmet kitchen all renovated & upgraded in 2024 with new quartz counters, new appliances and deluxe island-breakfast bar. Kitchen also has dinette in windowed alcove with garden door to deck. Spacious comfortable familyroom features natural gas fireplace. Main floor powder room plus combined mudroom-laundry room with closet, storage cupboards, sink and window. Sweeping central staircase up to wide circular landing on second floor. You'll love the palatial primary suite with its custom walk-in closet-dressing room with big windows; your luxurious 5-pc spa ensuite has double-sink vanity with cascading quartz counter, deep soaker tub and glass shower with body spray. Four more bedrooms, one with 3-pc ensuite. Second floor 5-pc bathroom has porcelain tiles, double-sink vanity, soaker tub plus glass rainhead shower. In the finished lower level, you have another family room, rec room, den, kitchenette/bar, gym and 3-pc bathroom. The attached 3-car garage is insulated and finished. Auto generator included. Backyard oasis a family's staycation dream with private park-like 0.7 acre bordered by mature trees. Expansive deck includes hot tub. Added bonus is heated, salt-water, in-ground pool. All this, located in prestigious family-friendly Manotick Estates, just 30 min drive to downtown Ottawa. (id:28469)
Coldwell Banker First Ottawa Realty
743 Brian Good Avenue
Ottawa, Ontario
This exquisite 3 bedroom + loft, 4 bath, former model home offers a perfect blend of open concept and modern design creating spacious, well connected living areas and clean aesthetics. The combination of the layout and the soaring windows maximize flow and natural light. Elegant finishes are found throughout this home, along with a consistent, calm color palette. The stunning triple-sided fireplace anchors the main level and is enjoyed from every room. You will love the chef's kitchen with Euro cabinets, striking waterfall quartz counter on the oversized island, multiple work surfaces and storage that maximizes space and functionality. Adding to the main level is the generous foyer with 2 closets, a 2 piece powder room and a designated mud room with custom built-in cabinetry for keeping things organized. The upper level provides 3 spacious bedrooms including the Primary which offers a luxurious spa-like Ensuite, walk-in closet and access to a private balcony! There is also a large loft overlooking the family room offering a spacious, airy feel and can be used for a variety of purposes. The laundry room with useful added cabinetry and upgraded main bath complete the second level. The expansive, professionally finished basement offers versatile living space and is complete with a beautifully finished 4 piece bathroom and plenty of storage. On the exterior you will appreciate the welcoming curb appeal, exterior potlights, beautifully landscaped backyard with interlock patio and gas hook-up for BBQ. This property is a must see and is sure to please those looking for something truly special! Ideally located close to public transportation, reputable schools, retail and more. Carpeting on stairs to 2nd level replaced in 2025. Some rooms freshly painted. (id:28469)
Royal LePage Team Realty
888 Reaume Street
Mississippi Mills, Ontario
Beautifully appointed Neilcorp-built freehold end-unit bungalow townhome in the heart of Almonte! Offering 3 bedrooms, 3 full bathrooms, a fully finished basement, extended driveway, EV charger, and thoughtful upgrades throughout. The main level showcases a stunning modern kitchen featuring brand-new stainless steel appliances, an elevated backsplash, and beautiful quartz countertops. The open-concept design flows seamlessly into the dining and living areas, creating an inviting space perfect for both everyday living and entertaining. Large patio doors lead to a spacious deck, screened gazebo, and fully fenced backyard - a tranquil outdoor retreat. The spacious primary bedroom offers generous closet space and a beautifully upgraded ensuite complete with a spa-inspired bath and shower, tile finishes, and a double-sink vanity. The second bedroom - ideal as a guest room or home office - along with an upgraded main bath and convenient main-floor laundry complete the main level. The professionally finished basement expands the living space with a generous family room perfect for movie nights, a dedicated workout area and home office space, a third bedroom with its own ensuite, and abundant storage. Enjoy the best of Almonte's small-town charm paired with modern convenience - just steps from scenic walking trails, parks, local shops, and favourites like Equator Coffee and Joe's Italian Kitchen. Don't miss this opportunity to live in a vibrant, welcoming community while enjoying stylish, low-maintenance living. (id:28469)
Engel & Volkers Ottawa
92 Third Avenue
Ottawa, Ontario
Your Private Oasis Awaits. It is rare to find such a peaceful retreat so close to all the action. 92 Third Ave sits back from the road, offering a quiet, light-filled sanctuary just a short stroll from the vibrant shops and schools of the Glebe. The heart of the home is an updated, kitchen that flows seamlessly into the living/dining space-perfect for modern family life. Upstairs, the high ceilings and bright windows create an expansive feel across all three bedrooms. Primary bedroom with ensuite bath and 2 additional family sized bedrooms. Hardwood flooring throughout. Fully finished basement with a cozy family space or office and plenty of storage space. An additional 2 piece bath. With a newer heating system (2023) and fresh updates throughout, all that's left to do is enjoy a morning coffee on your front porch or a sunset walk along the nearby Canal. Don't miss out on this gem. (id:28469)
Royal LePage Team Realty
210 - 35 Auriga Drive
Ottawa, Ontario
1200 sq.ft. 2nd floor walk-up condo at Auriga and Deakin. Superb location close to Prince of Wales and Deakin, just south of Hunt Club. Three parking spots included, 2 in front, one in the back. Extra parking available at the Met Church weekdays. Owner pays condo fee, Tenant to pay Hydro & Enbridge. Spacious open concept unit with bathroom & kitchenette. Long term leases available. (id:28469)
Guidestar Realty Corporation
143 Robin Easey Avenue
Ottawa, Ontario
Experience luxury living in this beautiful single-family home located in the heart of Barrhaven. The main floor offers a formal living room, dining room, and a cozy family room-each featuring rich hardwood floors and 9 ft smooth ceilings. The open-concept kitchen is a showstopper with upgraded two-toned cabinetry, quartz countertops, a stunning waterfall island, and stainless steel appliances. The family room is anchored by an elegant fireplace with upgraded backsplash, and the hardwood staircase leads you to the second level. Upstairs, you'll find rich hardwood hallway with four spacious bedrooms and two upgraded full bathrooms, each equipped with sleek stand-up glass showers. The fully finished basement provides a generous recreation room-perfect for entertainment or family time. Outside, private, fully fenced backyard features a large custom deck ideal for gatherings or relaxation. This home is perfectly situated close to schools, shopping, parks, and a recreation center, offering convenience and comfort in one of Barrhaven's most desirable communities. (id:28469)
Power Marketing Real Estate Inc.
95 Seventh Avenue
Arnprior, Ontario
Welcome to this beautifully maintained and thoughtfully updated 3 + 1 bedroom home, in the charming Town of Arnprior! Ideally located just steps from the Ottawa River, scenic McNamara Trail and McNab Centre Field, this home offers the perfect balance of nature, recreation and community. Pride of ownership is evident throughout with numerous updates that make this property truly move in ready. The backyard is a private summer retreat, featuring a stunning in-ground pool surrounded by interlock and decks and hot tub, ideal for entertaining, relaxing or family fun! The main level offers a lovely bright kitchen with new counters and back splash, good sized dining room, sun filled living room with picture window, primary bedroom with cheater ensuite and 2 other good sized bedrooms. On the lower level you will find a large recreation room with cozy wood stove that can heat the whole house, large bedroom, 3 piece bathroom, office or den and large laundry room. Whether you are enjoying morning walks along the river, hosting poolside gatherings, or simply unwinding in the welcoming space, this home delivers comfort, lifestyle and location all in one. A wonderful opportunity to own a lovingly cared for home in one of Arnprior's most desirable areas. Arnprior offers both French and English elementary schools, high school, hospital, library, marina, churches, beaches, bowling alley, theatre, booming downtown with shopping and restaurants and so much more, all just 30 minutes to Kanata! (id:28469)
RE/MAX Absolute Realty Inc.
2214 County 2 Road
Edwardsburgh/cardinal, Ontario
Absolutely lovely country living in a clean and updated brick bungalow. From your kitchen sink enjoy fields of corn as far as the eye can see, and cattle grazing. Close to all major transportation, including the International Bridge. One hour to Ottawa via Hwy 416. Partial River views, near parks, boat launches, and all the Seaway offers. Close to Convenience Store and Gas Mart. Open and renovated kitchen with island, all appliances included . Gleaming hardwood throughout with ceramic accents. 2 large bedrooms. One full bath with whirlpool tub, corner shower, vanity, sink, and the main floor laundry. Basement has one bedroom with natural light , and closets, beautiful ceramic flooring. 2 large Utility rooms. Generous and Warm Family Room, has raised gas stove. Linen closet, entry closet. Security lock. Remote Garage Door on the 16' by 30', steel roofed, one car garage. Clothesline deck and water gather back of garage. Nicely landscaped with interlocking on walkways, flowering shrubs, and raised gardens. New roof 2023, Windows 2015, Furnace and Stove 2017. Generac. All other upgrades found in Documents. 24 Hour Irrevocable. (id:28469)
Royal LePage Team Realty
9 Heather Glen Court
Ottawa, Ontario
Public Open House SUNDAY FEB 15 TH 2-4 PM. Beautiful Amberwood worry free adult living. Classic 2 bdrm, 3 baths bungalow w/attached single garage w/ inside entry. Immaculate & beautifully maintained. 1320 sq ft on main level. Large & finished Family space on lower level. Spacious foyer, large kitchen w/ plenty of cupboards, huge pantry. All appliances are to remain. Sunny Dinette w/ window. Convenient inside entry to garage. Spacious Living & Dining rm featuring cozy fireplace.Gleaming hardwood flooring in Living and Dining rms as well as Sunroom. Bright sunroom for TV watching/ reading. Elegant Primary bdrm w/ double closet space & updated ensuite bath. Large 2 nd bedroom offers great space as guest bdm or den/ home office. Adjacent 4 pc bath. Quality gleaming hardwood, neutral carpets and updated vinyl tile flooring. Bright and spacious finished lower lv offers large family space. Oversized window provides lots of light. Large 3 piece bath. Large open unfinished area with workshop table. Plenty of storage, lots of space for all kinds of hobbies. Private backyard with attractive stone patio. No rear neigbours. Close to all Stittsville wonderful amenities, walk to golf course. Park like setting with mature trees and nature at your door. 24 hrs irrevocable on all offers. All new high quality windows installed October 2024, incl oversized one in basement. 2024 old furnace and a/c. Snow removal, landscaping , building insurance and exterior maintenance- all covered in monthly fees. Beautifully presented and in move in condition. Flexible possession. Status certificate on file. (id:28469)
Innovation Realty Ltd.
1922 Hawker Private
Ottawa, Ontario
Experience exceptional value and elevated design in this brand-new home by Mattino Developments, where premium upgrades are included as standard and inspired by timeless Italian craftsmanship. Nestled in a peaceful country setting in Stittsville North, this thoughtfully designed 2160 sq. ft. home located just a 10-minute drive from the Canadian Tire Centre. The bright, open-concept main floor features impressive 9-foot ceilings and smooth ceilings throughout, enhancing the spacious, modern feel. Wide plank contemporary engineered flooring runs seamlessly through the principal living areas, complemented by oversized marble-look ceramic tile for a refined finish. The premium kitchen is designed to impress, showcasing elegant backsplash detailing, pot lights, and extended 42-inch upper cabinets that provide both style and abundant storage, all flowing effortlessly into the living and dining spaces for easy entertaining. Upstairs, family-sized bedrooms offer comfort and functionality, along with the added convenience of laundry located on the bedroom level. The luxurious primary bath creates a spa-like retreat, complete with a standalone Roman tub and a separate oversized shower. The finished recreation room in the basement adds valuable additional living space. Outside, the extra-deep 125-foot lot provides rare outdoor space and privacy. This new home offers complete peace of mind with a full builder's warranty, and quick closing is available for those ready to move in and enjoy premium living at an outstanding value. (id:28469)
RE/MAX Hallmark Realty Group
1924 Hawker Private
Ottawa, Ontario
Experience exceptional value and elevated design in this brand-new townhome by Mattino Developments, a boutique Ottawa builder known for thoughtful layouts and refined, Italian-inspired finishes. Located in a peaceful country setting in Stittsville North, this 1,816 sq. ft. home offers modern living just a short drive from the city and approximately 10 minutes to the Canadian Tire Centre.The main level features a bright, open-concept layout with impressive 9-foot smooth ceilings that enhance the sense of space and light. Wide plank contemporary engineered flooring flows throughout the principal living areas, complemented by oversized marble-look ceramic tile for a polished, upscale finish. The premium kitchen is designed to both function and impress, with extended 42-inch upper cabinetry, elegant backsplash detailing, pot lighting, and seamless sightlines to the living and dining areas, ideal for everyday living and entertaining.Upstairs, family-sized bedrooms provide comfort and flexibility, with laundry conveniently located on the bedroom level. The primary suite is complete with a luxurious ensuite featuring a standalone Roman tub and a separate oversized shower, creating a spa-like retreat at the end of the day.The finished lower level adds valuable additional living space, perfect for a recreation room, home office, gym, or media area. Outside, the rare extra-deep 125-foot lot offers generous outdoor space and added privacy.This home includes a full builder's warranty for peace of mind, with quick closing available. A strong option for buyers seeking a brand-new townhome with premium finishes, modern design, and the balance of quiet surroundings with easy access to Ottawa's west end. (id:28469)
RE/MAX Hallmark Realty Group
918 Kilbirnie Drive
Ottawa, Ontario
Welcome to this beautifully designed home offering space, functionality, and comfort for the entire family. Upon entering, you are greeted by a spacious foyer complete with a double closet for added convenience. The main floor features a two-piece powder room and a practical mudroom with double closets and direct access to the attached garage, perfect for busy households. The heart of the home is the impressive open-concept living and dining area, highlighted by a cozy fireplace and an inviting layout, ideal for both everyday living and entertaining. The chef-inspired kitchen boasts stainless steel appliances, a ceramic backsplash, stunning natural wood cabinetry, a breakfast bar, and a large island with a stainless steel sink. Adjacent to the kitchen, the charming breakfast nook with a patio door walk-out to the backyard, seamlessly blending indoor and outdoor living. Upstairs, the grand primary suite serves as a private retreat, complete with a walk-in closet and a three-piece ensuite. Three additional generously sized bedrooms, a well appointed family bathroom, and a convenient second floor laundry room with cabinetry complete this level. The finished basement provides a spacious family or recreation room, along with two unfinished storage areas offering excellent potential and ample space for organization. This home perfectly balances style, comfort, and functionality, an exceptional home not to be missed. Property tax amount sourced from GeoWarehouse (id:28469)
Royal LePage Team Realty
67 Springhurst Avenue
Ottawa, Ontario
Exceptional Development Site in Prime Ottawa East Location - Builder Alert Unparalleled development opportunity on an oversized 14,124+ sq. ft. parcel with 85' frontage x 165' depth, positioned steps from the Rideau River, Rideau Canal and the highly anticipated Main Street Promenade. This strategically located property is surrounded by a vibrant mix of retail, dining, schools, parks and multi-use pathways - an ideal urban growth centre for in-fill development. The site's current zoning supports a wide spectrum of residential product types including: Single-family bungalows Townhomes and stacked front-to-back townhomes Duplexes and triplexes Semi-detached dwellings Flexible multi-family configurations responsive to market demand Subject to a minor variance, the parcel has strong potential for higher-density development including condominium-style apartments, subject to municipal approvals. All services (natural gas, hydro, water and sewer) are available at the street. The property fronts onto a paved one-way street, providing excellent site access and efficient logistics for construction staging. The existing two-storey brick residence has been disconnected from municipal services and can be removed to facilitate redevelopment. Seller is open to partnering on financing and development applications with acceptable offers supported by a robust development concept and comprehensive credit documentation. Proof of financial capability required with offer. Includes conceptual design ideas and aerial drone views. Approved severance available - see complementary listings for severed lot opportunities. A rare offering for builders, developers, and visionary investors seeking a premier Ottawa East . development site. PROPERTY AVAILABLE AS A WHOLE OR 50' FRONTAGE (MLS#: X12752860) 35' FRONTAGE (MLS#: X12716626) (id:28469)
RE/MAX Hallmark Realty Group
3333 White Spruce Street
Ottawa, Ontario
This welcoming 3+2 bedroom home is designed with growing families in mind or multi-generational living offering generous living space, flexible layouts, and the ideal outdoor space. The main floor features a bright kitchen with ample cabinet and counter space-perfect for busy family meals along with a spacious living room ideal for movie nights and everyday gathering. Three comfortable bedrooms and a full bathroom with convenient main-floor laundry complete this level, making daily routines effortless. The lower level adds exceptional versatility. It can easily be incorporated into the main home to create additional family living space, a playroom, teen retreat, or home office. Currently, it features a beautifully finished 2-bedroom suite (mostly completed in 2022) with its own laundry, offering an excellent option for multi-generational living or mortgage support as your family's needs evolve. Set on a large corner lot surrounded by mature trees, the outdoor space is a true highlight. The expansive deck is perfect for family barbecues and outdoor dining, while the charming gazebo tucked into lush greenery provides a peaceful spot for relaxing or entertaining. There's plenty of room for kids to play and for parents to unwind. Located close to parks, schools, an arena, library, and local amenities, this home supports an active, family-friendly lifestyle. The nearby Osgoode Link Pathway offers scenic walking and biking trails-ideal for family outings and staying active year-round. A home that grows with your family, blends comfort with flexibility, and offers space both inside and out-this is one you won't want to miss. Book your showing today and see how perfectly it fits family life. Book your showing today and be pleasantly surprised by all this home has to offer. (id:28469)
Exit Realty Matrix
32 Peacock Crescent
Ottawa, Ontario
Welcome to 32 Peacock crescent, located on a quiet, private crescent in the heart of Old Barrhaven. This well-maintained home offers three spacious bedrooms & a functional layout for family living.The main level features a flow-through kitchen that connects to the family and dining room. Recent updates include luxury vinyl flooring, hardwood through the main floor and new carpet throughout the second floor . The open concept basement provides a space ready for your imagination , whether home office , gym or recreation room. Lovingly maintained by the same owners for over thirty years, this home reflects pride of ownership. The fully fenced backyard offers privacy & a great space. Updates include, roof(2024), paved driveway(2025), countertops(2025) & windows. Ideally situated close to amenities, highway access and Costco, & within walking distance to schools, rinks, splash pads and parks. A fantastic opportunity in a well-established community.** some photos have been virtually staged (id:28469)
Exp Realty
2864 County Road 30 Road
North Glengarry, Ontario
Introducing charming 2864 County Rd 30! Some homes whisper: This one tells stories! This timeless country home has weathered decades of muddy boots and quiet moments that never needed an audience. Set on approximately 62 acres, the land offers a beautiful mix of open spaces and privacy - about 12 acres in hay across two fields, with the remainder in mature trees and bush. The Delisle River runs along the south side of the property, adding a peaceful and natural backdrop. This charming rural property features a classic barn with hydro and water, two large stalls and a hayloft. A machine shed, built 12 years ago, provides additional storage and workspace. The chicken coop, an extension of the original garden shed, was expanded approximately 10 years ago, and a newly fenced in area off the back deck ('24) offers a safe space for pets. Step inside and enjoy the warm & welcoming atmosphere. The spacious front entrance is highlighted by a propane fireplace leading into the cozy LR warmed by a pellet stove, seamlessly connected to the DR/Breakfast Bar, walkout to a side patio, a convenient 2-pc bathrm, and a functional mudroom at the back of the kitchen with back patio access. The kitchen was fully renovated in '23, featuring custom cabinetry, quartz countertops, new flooring, & updated appliances. Upstairs, you'll find 3 bedrooms, offering peaceful retreats & soothing nature views, a spa-like 4-pc bathrm, a separate shower, soaker tub, & an oversized linnen closet. Outdoor living spaces invite you to slow down, whether on the rear deck or the deck off the DR (added 4 years ago). Morning coffee truly tastes better out here! The full unfinished basement provides a functional space and a utility room. This is a home for those who appreciate a little history in their walls, a little dirt on their boots, and the freedom that comes with wide open spaces. Please allow 24 business hrs irrevocable with all offers. (id:28469)
Century 21 Shield Realty Ltd.
1102 Burnside Drive
Augusta, Ontario
This beautifully maintained 3,438 sq ft home offers an exceptional blend of space, comfort, and scenery, set on a private 0.549-acre lot with breathtaking panoramic views of the St. Lawrence River. A generous-sized foyer creates a warm and welcoming first impression for guests, leading into thoughtfully designed living and entertaining spaces.The updated oak kitchen features classic cabinetry, stunning granite countertops, ample pantry storage, and an abundance of cabinets. A convenient peninsula connects the kitchen to the cozy family room, complete with a gas fireplace, stone mantle, and built-in bookshelves-ideal for everyday living and gatherings. From here, a rear door opens to a stunning four-season atrium with flagstone flooring and expansive windows. Formal living and dining areas provide elegant spaces for entertaining, while dormer windows on the exterior of the home add architectural charm, elegance, and visual appeal.The main floor primary suite is a true retreat, featuring an large ensuite with a jetted walk-in tub and separate shower stall. This suite also features double his and hers closets with custom built-in shelving, drawers and lighting. The upper level offers three additional bedrooms, all generously sized and complete with large walk-in closets. Outside, enjoy a newer deck with a gazebo complete with lighting, perfect for evening relaxation. The fully landscaped 0.549-acre lot includes a garden shed, a fully fenced rear yard, and no rear neighbours, ensuring privacy and tranquility. A walk-up from the basement to the outdoors adds convenience and flexibility.Additional highlights include an oversized double car garage with workshop, 400-amp service, and a whole-home natural gas generator. Located on a quiet cul-de-sac in an upscale neighbourhood just minutes from Brockville, this property offers refined living in a peaceful, sought-after setting. This is a rare opportunity to own a well-maintained Snelling home with impeccable river views. (id:28469)
Homelife/dlk Real Estate Ltd
90 Withrow Avenue
Ottawa, Ontario
Welcome to your new home! Tucked into a peaceful pocket of St. Claire Gardens, this treed corner property offers rare privacy and a true "cottage-in-the-city" feel. Set on a generous lot along a quiet, low-traffic avenue, this home blends warmth, functionality, and long-term value. The welcoming covered verandah opens into a thoughtfully laid out main level showcasing hardwood floors, a comfortable living space with gas fireplace, dedicated dining area, and a beautifully refreshed eat-in kitchen featuring quartz surfaces, updated cabinetry, and stainless steel appliances. A renovated full bathroom and versatile main-floor bedroom - ideal for a home office, guest room, or flex space - add to the home's thoughtful design. Upstairs, you'll find two spacious bedrooms offering large windows and peaceful treed outlooks. The secluded backyard is a true outdoor oasis - ideal for relaxing, entertaining, and enjoying nature. Well maintained with key updates including: furnace (2012), roof (2012), A/C (2010), composite deck (2015), washer & dryer (2020), flooring (2020), smoke and CO detectors (2020), tree work (2020), and interior paint (2021). Spacious, comfortable, and ideally located near amenities, transit, and greenspace, all within an established neighborhood. A true hidden gem. (id:28469)
Sutton Group - Ottawa Realty
629 Glenhurst Crescent
Ottawa, Ontario
Opportunity knocks in Beacon Hill North! First-time on offer, 629 Glenhurst Cr is a 4 bedroom/2bath sidesplit single family home with two generous, private, side yards. The home is ideally located on a corner of a very quiet crescent. Main level features site-finish hardwood floors in living room (with Nat-Gas fireplace), and traditional dining room. Living room has vaulted ceilings for that big room, airy feel, and along with large windows offering loads of natural light. Functional kitchen layout offers plenty of cabinetry and bonus eating area. Upper level has site-finish hardwood floors throughout. Features large primary bedroom with good-amount of closet space, two other good-sized bedrooms, and 5pc full bathroom. Lower level has foyer, inside-access from one-car garage, powder room, and a bedroom/den, or office. Basement offers a large/open family room/rec room. Laundry/Utility room, extra storage completes the basement level. Access the backyard from the main level, passed the kitchen. Sit and relax on your deck. Two side yards with mature hedges. Walking distance to all area schools including Colonel By H.S. Minutes to many area parks, the Ottawa River and multi-use pathways. Convenient access to Highway 174 via Montreal Rd. Newer Roof, newer windows and doors. Do not hesitate to schedule a showing. (id:28469)
RE/MAX Hallmark Realty Group
212 Sandra Crescent
Clarence-Rockland, Ontario
Welcome to 212 Sandra. A warm, well loved home that is easy to live in, offering strong curb appeal with oversized parking and a practical, comfortable layout. The main floor features a bright living space, a functional kitchen and dining area, and a convenient powder room, ideal for everyday living and hosting. Upstairs offers three comfortable bedrooms and a beautiful main bathroom with a cheater door to the primary bedroom. The finished basement provides flexible space for relaxing, working from home, or hobbies. Outside, enjoy a large deck and an expansive fully fenced backyard, perfect for outdoor time and gatherings. Recent updates and features include a furnace (2024), roof shingles (2017), beautiful front door, bamboo flooring in bedrooms, crown molding on the main floor, birch kitchen cabinets, and a finished basement. A manageable home with the right amount of space, clearly cared for and easy to settle into. (id:28469)
Details Realty Inc.
B - 6746 Jeanne Darc Boulevard N
Ottawa, Ontario
Looking for quiet serenity, this beautifully maintained 2 bedroom, 1.5 bath upper level condo offers a bright, carpet free interior with fresh paint throughout, nestled at the quiet end of a forest-backed complex. Enjoy a spacious open-concept living/dining area with a cozy wood burning fireplace and opens to a private balcony with peaceful views of green space. A sunny eat-in kitchen and convenient powder room complete the main level. Upstairs features a generous primary bedroom with wall-to-wall closets and its own private balcony, a full bathroom, a bright second bedroom, and in-unit laundry/storage. Steps from playgrounds, Ottawa river, bike path, trails, Petrie Island Beach, and walking distance to transit, grocery, LCBO, and more. With easy access to Place dOrleans Mall, Centrum Plaza, and the LRT this creates a rare opportunity to own in a highly desirable location surrounded by natural beauty and everyday amenities. (id:28469)
RE/MAX Hallmark Realty Group
123 Longshire Circle
Ottawa, Ontario
Nestled in sought-after Barrhaven, this beautifully upgraded 4+1 bedroom, 4 bathroom detached home offers refined living just steps from top schools, parks, and shopping. Freshly painted and featuring hardwood throughout the main and second floors, the home is filled with natural light.An extended eat-in kitchen - enlarged at the time of build - showcases a spacious island, abundant cabinetry, and bright patio doors leading to a private, fully fenced backyard. The thoughtful main floor layout includes formal living and dining rooms, a cozy family room with gas fireplace, mudroom with garage entry, and a rarely offered main floor office with dual access.Upstairs features a generous landing, convenient laundry, and a serene primary suite with walk-in closet and 5-piece ensuite, plus three additional bedrooms. The fully finished basement adds a fifth bedroom with walk-in closet, cheater ensuite access, and ample storage.A rare blend of space, light, and sophistication in an exceptional location. Too many upgrades to list but to name a few... Interlock stone walkway (2025), Windows (2010-2026 w/20 yr warranty), Roof (2011), Hrwd Floors throughout (2013), Furnace, A/C, humidifier & Thermostat (2022), Driveway (2023) and more! (id:28469)
Engel & Volkers Ottawa
West Side - 67 Springhurst Avenue
Ottawa, Ontario
A rare opportunity to build custom homes on this 9,100 sq. ft. lot just off Main Street in the vibrant Ottawa East community. Steps from the Rideau River and surrounded by parkland, this exceptional location offers the perfect blend of urban convenience and natural beauty. Walk to the shops, restaurants, and cafés along the Main Street promenade, enjoy easy access to the Rideau Canal pathways, or cross the Flora Footbridge into the Glebe. Ottawa East is rich in history and character, known for its mature tree-lined streets, established homes, and strong sense of community, with excellent schools, community centres, and recreational facilities nearby. Commuting is effortless with proximity to transit, Highway 417, and downtown Ottawa. Situated on a quiet one-way street with mature landscaping, services at the street, and R3P (N4B) zoning allowing high-density infill, this level lot is bordered by single-family homes and luxury condominiums. An R-Plan for severance has been submitted, allowing applications to proceed immediately. An outstanding opportunity to create a signature infill project in one of Ottawa's most sought-after central neighbourhoods. PROPERTY AVAILABLE AS A WHOLE FRONTAGE ( MLS#: X12752830) 35' FRONTAGE (MLS#: X12716626) (id:28469)
RE/MAX Hallmark Realty Group
412 Murray Street
Pembroke, Ontario
Great investment opportunity or live in one unit and have tenants pay your mortgage! This large, solid brick 2.5-storey triplex is centrally located and offers a great investment opportunity with tenants paying their own heat and hydro. This property offers exceptional curb appeal and timeless century charm. Rich in character, the home features a relaxing front porch, soaring high ceilings, beautiful details and generously sized windows that flood the spaces with natural light throughout the day. The property itself features three well-laid-out units consisting of one 1-bedroom, one 2-bedroom, and one 3-bedroom apartment, appealing to a wide range of renters. Major updates include a new metal roof in 2021, updated front windows, and a new bathroom in Apartment 2 (2024). Custom new cupboards have been installed in Apartments 1 and 2, and hardwood flooring in Apartment 2's living room was added in 2023. The building has seen ongoing maintenance and fresh paint throughout, and has been well maintained and cared for over the years. Pride of ownership landlord just looking to retire. Currently occupied by good tenants, the rental income is as follows: Apartment 1 (3 BED) - $1,480/month. Apartment 2 (1 BED)- $800/month. Apartment 3 (2 BED) - $1,225/month. Gross annual income $42,060. Annual expenses $11,708. Net Income $30,351. Entire building baseboard electric heating on 3 separate hydro meters. Three electric hot water tanks. Big lot - ample parking available! A solid investment with updates already completed and reliable rental income in place. 24 hours irrevocable on all offers. 24 hours notice required for all showings. (id:28469)
Royal LePage Edmonds & Associates
4 - 595 Pembroke Street E
Pembroke, Ontario
Prime Commercial Opportunity - Unit 4- 595 Pembroke Street East, Pembroke- Position your business for success in one of Pembroke's most visible, high-traffic corridors. Located in the desirable east end at 595 Pembroke Street East, this approximately 800 sq. ft. commercial space delivers exceptional exposure and long-term growth potential.With strong daily traffic counts, prominent street-front signage, and bright floor-to-ceiling front windows, your business benefits from maximum visibility and natural light. This is the kind of location that builds brand recognition, attracts walk-in traffic, and keeps your business top of mind - every single day.The functional layout offers flexibility for a wide range of commercial uses, including office, retail, and food service (previously operated as a food-based business). Whether you're launching, expanding, or relocating, this space adapts to your vision.Two 2-piece bathrooms provide added convenience for staff and clients, while the manageable footprint keeps operating costs in check. Leasehold improvements are possible with landlord cooperation, allowing you to customize the space to suit your needs and brand. Rent is $1667 (base rent and CAM) per month + HST, with utilities extra, offering excellent value in a high-exposure east-end location. Ample on-site parking ensures convenient, stress-free access for both clients and staff, enhancing daily operations and encouraging repeat visits. Locations like this - with traffic, windows, and signage - create opportunity. Opportunities like this are fleeting...If you're ready to elevate your presence and grow your business, this space deserves serious consideration. (id:28469)
RE/MAX Pembroke Realty Ltd.
East Side - 67 Springhurst Avenue
Ottawa, Ontario
Exceptional development opportunity for builders and investors. This prime lot offers outstanding potential for a single-family residence or multi-unit development. HST/GST is included, and a credit toward a building permit is available due to the presence of an existing residential dwelling. All municipal services are at the street (currently disconnected), and the home is ready for teardown. Ideally located within walking distance to the Rideau River, Rideau Canal, and scenic recreational pathways, the property provides excellent access to outdoor amenities and nearby conveniences. Current zoning permits a broad range of development options, including single-family homes, bungalows, townhomes, duplexes, or triplexes. The generous lot size supports the possibility of multiple units, with a minor variance potentially enhancing development capacity further. Situated on a paved road, the site includes an existing structure that may offer development charge savings. The seller may consider assisting with financing and development applications for a strong offer supported by a clear and well-defined development plan. PROPERTY AVAILABLE AS A WHOLE FRONTAGE (MLS#: X12752830) 50' FRONTAGE (MLS#: X12752860) (id:28469)
RE/MAX Hallmark Realty Group
53j Sumac Street
Ottawa, Ontario
Welcome to 53 Sumac. This beautifully updated three-bedroom townhome is ideally located close to shopping, public transportation, a library, parks and schools. It is just minutes from downtown ***CONDO FEES INCLUDE ALL YOUR UTILITIES: HEAT, HYDRO, WATER*** and to top it off the furnace and hot water tank are owned and maintained by the condo corporation, worry free ownership at its best The home has been extensively refreshed and is truly move-in ready. Enjoy a bright white kitchen featuring new flooring, a stylish new backsplash, and a modern light fixture. Brand-new carpeting has been installed on both the main level and upstairs, complemented by new blinds throughout and fresh paint from top to bottom, creating a clean and modern feel.The upstairs bathroom has also been freshly painted with a newer showerhead, cushion flooring. The master bedroom is extra spacious as it used to be a 4-bdrm that was converted to 3. All the bedroom has large closets providing ample storage space. The unit backs onto mature trees with no rear neighbours, offering added privacy and a peaceful outdoor setting.Vacant and ready for immediate occupancy, this is an excellent opportunity for first-time buyers or investors and downsizers alike. Book your showing today! (id:28469)
RE/MAX Boardwalk Realty
71 Goodyear Road
Greater Napanee, Ontario
This 1,425 sq ft, two-story home, built in 1860, is located on a 10-acre lot on Goodyear Rd, just outside Napanee. The house has three bedrooms, four bathrooms, and not one, but two kitchens. It's a bit of a fixer-upper, but with some TLC, it could be a real gem. The property also includes a cozy guest house with one bedroom, one bathroom, and its own kitchen. It's great for visitors or maybe even as a rental for some extra income. Need space for your hobbies or storage? There's a large detached garage/workshop on the property, offering plenty of room for whatever you need. With 10 acres of land, you'll have lots of space to enjoy the outdoors, whether that's gardening, playing, or just relaxing in the peace and quiet. This property has a lot of potential and is just waiting for someone to bring it back to life. If you're up for the challenge, come take a look and imagine the possibilities! (id:28469)
Exit Realty Acceleration Real Estate
K B Realty Inc.

