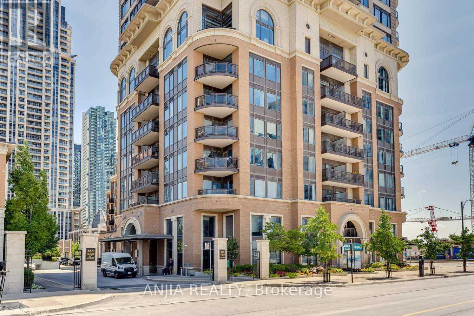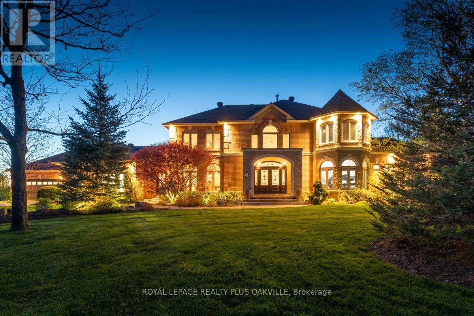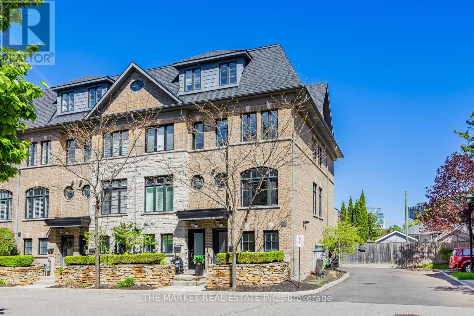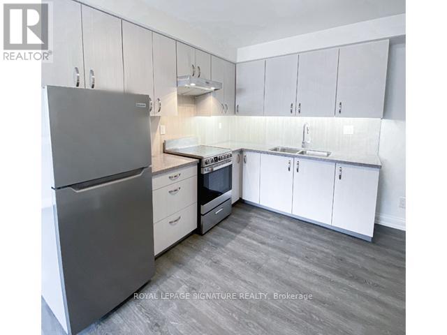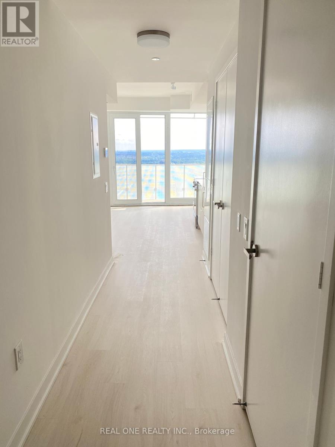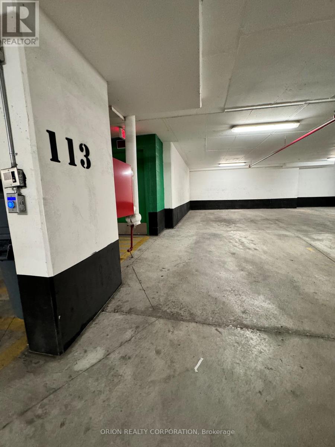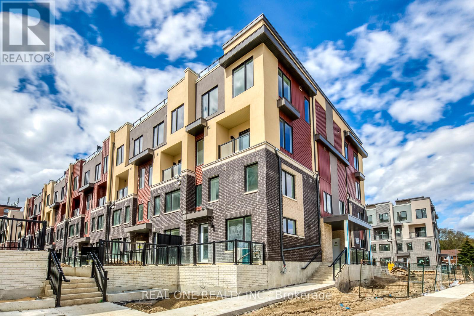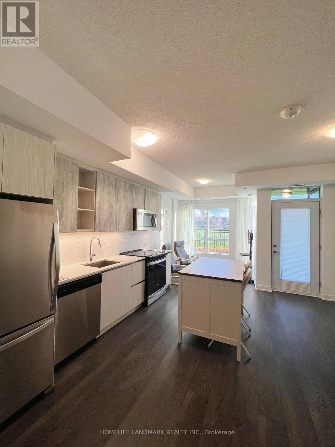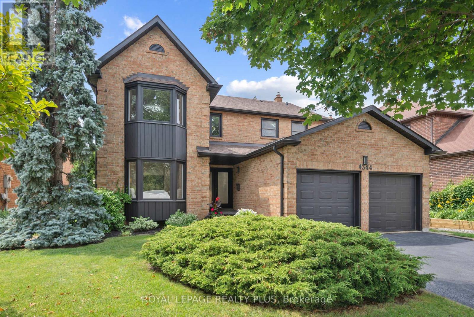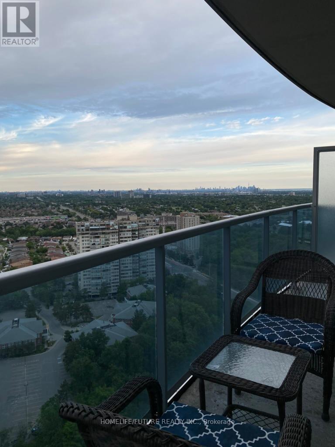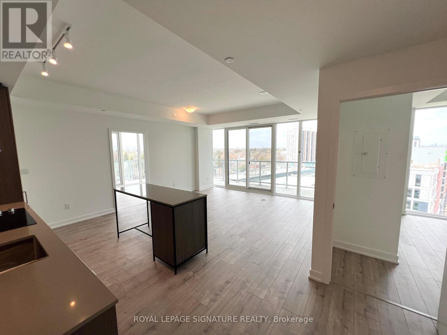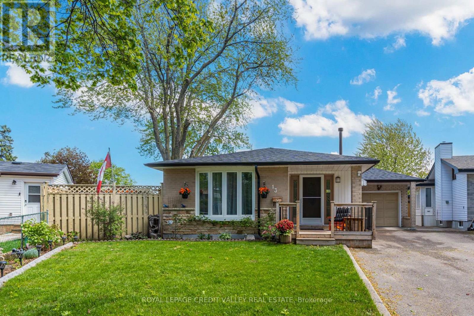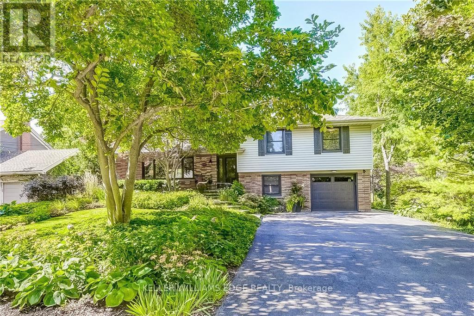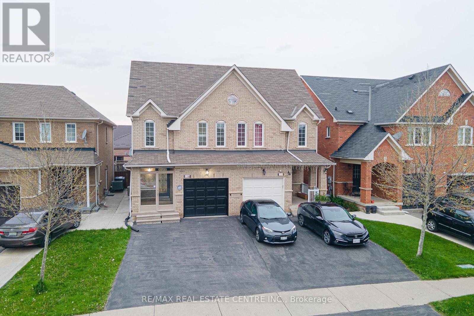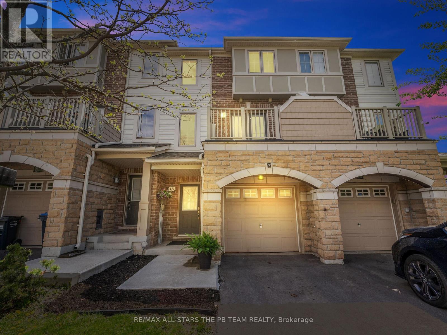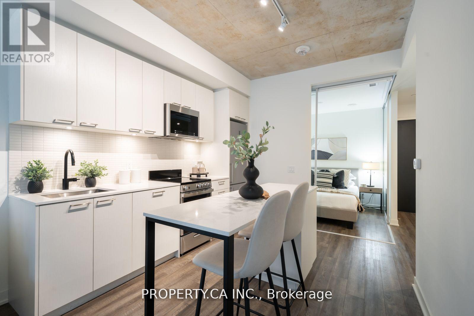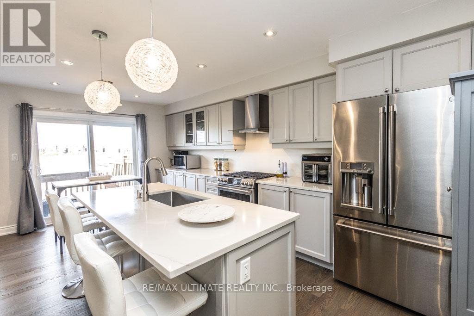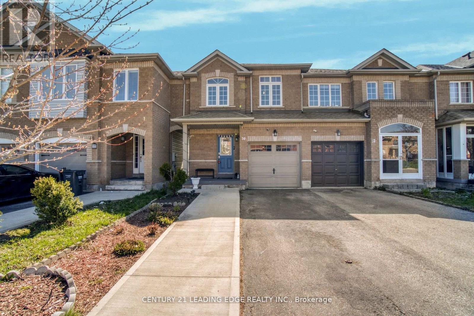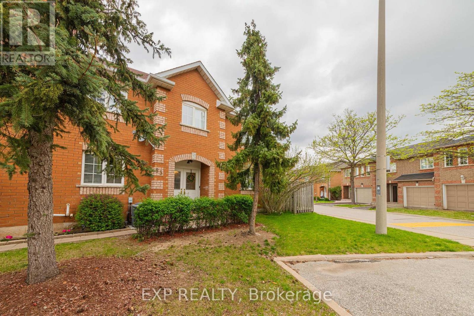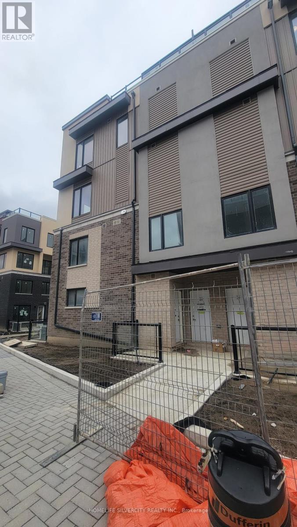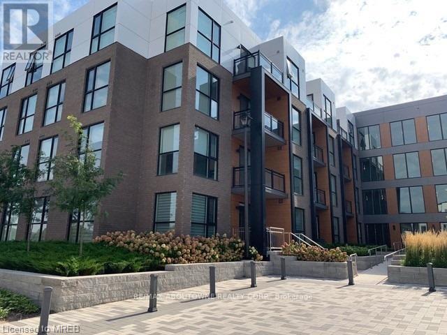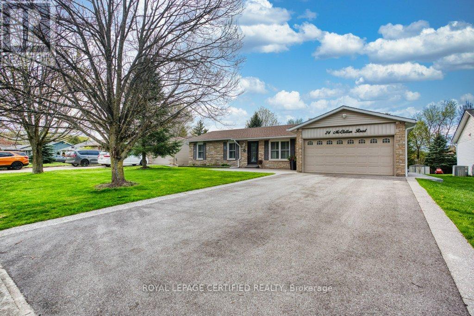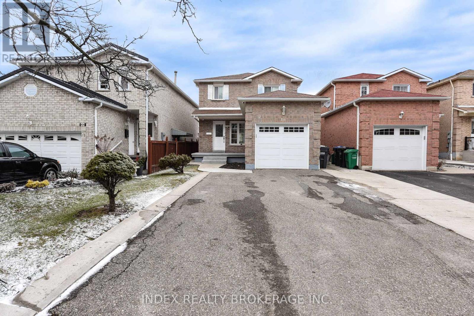1511 - 385 Prince Of Wales Drive
Mississauga, Ontario
Here It Is! A MUST SEE HOME FOR YOU, Moving condition! Extremely Rare 2 Bed 2 Full Bath Corner Unit in the luxury building. Bright And Spacious With Beautiful Views From Your Private Balcony. Modern Kitchen W/Ss Apps, Breakfast Bar. Brand New Laminate Thru-Out. Stacked Washer And Dryer. 1 Locker And 1 Underground Parking Spot. One Of The Best Buildings In Square One District. Close To All Hwy's, Grocery Stores, Restaurants, Schools And More! Walk To Square One, Theatre Or Sheridan College. State Of The Art Building Offers A Swimming Pool On The 8th Floor, Climbing Wall, Roof Top BBQ Area, High End Luxury Finished Throughout The Facilities And Common Areas. So Don't Miss Out! **** EXTRAS **** S/S Fridge, S/S Stove, S/S Dishwasher, Stacked Washer/Dryer, Corner Unit W/Private Balcony, Underground Parking Spot, Locker, Great Amenities In The Building. (id:27910)
Anjia Realty
1 Bridlewood Boulevard
Halton Hills, Ontario
WHY SETTLE WHEN YOU CAN HAVE THE VERY BEST HALTON HILLS HAS TO OFFER? Truly a RARE FIND! * LUXURY EXEC ESTATE Home, 2.1 ACRES with ADDED FEATURES PLACING THIS STUNNING PROPERTY IN A LEAGUE OF IT's OWN! * HUGE (750 Sq Ft+) OUTDR PAVILLION/CABANA/KITCHN STRUCTURE with STONE FIREPLACE & LUMON RETRACTABLE DOORS! * FOREGO a COTTAGE, Unwind & Entertn in PRIVATE OASIS, SALT-H20 POOL! * 6 DESIGNR DREAM GARS - Heated, Upgrd, WOW! Entertain with delight, 3 seasons in CABANA/ PAVILLION (value $ 400K+) with DCS Built-In BBQ, 2 Perlick Bar Fridges, Perlick IceMaker, Dishwasher, TV, stunning Stone FP, TV. Too many upgrds to mention: NEW WELL, REV OSM, UV / SOFTNR, IRR (18 zones), UPGRD INSUL. SONOS Int Sound Syst (Int/Ext) MF:Grand Foyer, Soaring Ceilgs, Upgrd Light Fixs, HW Flrs/Stairs, Ding Rm, Living Rm (new) 2-way Wood FP, CHEFs KITCHN, High-end APPLIANCES (House):Sub-Zero Fridge, Wolf Triple Wall Ovens / Speed, Miele Cook-Top, Dbl Sub-Zero Bev Fridgs, DW, Family Rm B-I Shelves, covered access to Pavillion, LAUNDRY / MUD ROOM with 2nd Stairs to Bsmt, Front, Gar, Back Yd Access. 2nd Flr:4 Beds, (2 with Ens's) 2 Beds opened to create largr Bed Suite & Office, addl W/D, Prim Spa-Like Ens, Dbl Walk-In Closets, 2nd Ens & Main Bath. Bsmt - Sprawling, 2 Staircases, Cork Flrs, Open Conc Theatre/Rec Rm, Games, Fitness, Bar, Storage. Programmable Huntr Dougls auto blinds, Custom Retractable Awngs, Cogeco CABLE INTERNET! 6 Designer Garages, Epoxy flrs, Built-in Cab's, Heated, Jib Crane,10 Ft Doors, Dedicated Lawn Tractor Gar back yard access.(SOLAR BACK-Up for conti operation of property systems)!IMPRESSIVE HOME, CURB APPEAL, UNMATCHED QUALITY & VALUE & LIFESTYLE AWAITS! Peace of Mind Meticls Maint/Tech Systms/Features, Conditn, intended for Low Maint-Enjoy CAREFREE COUNTRY LIVING! LOCATION - 1st HOME at Gateway to Enclave, Nestled perfectly among trees, no neighbours 1 side, Tranquility, Privacy, Conven Amenities mins away! What Dreams are Made of! MUST BE SEEN TO BE TRULY APPRECIATED! (id:27910)
Royal LePage Realty Plus Oakville
26b Lobo Mews
Toronto, Ontario
***Wow!!! Check out the video tour & step inside this stunning sun-drenched end-unit freehold-town in prestigious Islington/Bloor in a rarely available boutique complex and call it home!! This unit has been impeccably finished from top to bottom with a beautiful neutral Benjamin Moore palette and featuring a classic white kitchen with brand new quartz counters/deep double sink/new faucet that walks out to a cozy patio oasis perfect for enjoying summer nights and sunsets!! Wrap around windows offer tons of natural light in the very spacious living/dining areas! Foyer features a large walk-in closet for extra storage! Walk to up two spacious bedrooms and very convenient second-floor laundry! The third-level primary bedroom loft spans the entire floor and features a large area perfect for a home office along with walk out to a balcony and a 5-piece ensuite!! This one is a 10+ **** EXTRAS **** Common elements fee of $250.27 (id:27910)
The Market Real Estate Inc.
3 - 2798 Lakeshore Boulevard W
Toronto, Ontario
Perfectly Situated Studio Apartment. Completely Renovated And Freshly Painted With Modern Finishes, Stone Countertops, Slow Closing Kitchen Cabinets, New Flooring And Fixtures. Fantastic Location In New Toronto. Steps Away From Waterfront Trails, Parks, Schools, Library, Church, Public Transit Ttc /Go Train, Quick Walk To Humber College Lakeshore Campus, Shops & Coffee Spots. Building Is Extremely Clean And Well Maintained. **** EXTRAS **** Stainless Steel Appliances; Fridge, Stove/Hood Range, Double Sink, Central Ac. Utilities (Heat/Hydro/Water) Included. Tenant Pays Internet/Cable/Phone. Non-Smokers. Tenant Insurance Required. (id:27910)
Royal LePage Signature Realty
3807 - 3900 Confederation Parkway
Mississauga, Ontario
M City 1 One Year New Luxurious Condo In Mississauga Square One, 9 Feet Ceiling, Bright, Spacious And Panorama West View W/ Whole Floor To Ceiling Window Bring Plenty Of Natural Sunlight In, One Primary Bedroom, 4 Pieces Ensuite Bathroom, One Den As 2nd Bedroom or Study, Plus One 3 Pieces Bathroom, Open-Concept Living & Dining Layout, Kitchen W/ High-Quality Built-In Appliances And Quartz Countertop. Amenties Include Hotel-Style Saltwater Outdoor Pool, Splash Pad W/ Spray Jets, Winter Rooftop Skating Rink, Outdoor Lounge, Kids' Playground, Bbq, Gym, 24 Hr Security, Etc.. Steps To Civic Centre, Square One Shopping Centres, Public Transit, University And Colleges, Library, T&T Supermarket, Hwy403, Etc. One Underground Parking Included. Students are Welcome. **** EXTRAS **** Fridge, Stove, B/I Dishwasher, Washer And Dryer, All Elfs (id:27910)
Real One Realty Inc.
P5113 - 4099 Brickstone Mews E
Mississauga, Ontario
This parking space is a single stall tandem parking that accommodates 2 cars in the same spot! Additionally, this purchase will include a locker unit. Residents of 4065 Brickstone and/or 4070 Confederation Parkway may also apply. (id:27910)
Orion Realty Corporation
1 - 3546 Colonial Drive
Mississauga, Ontario
Stunning CORNER UNIT 2 Bedroom & 3 Bath BRAND NEW Stacked Townhouse Available for Lease! Open Concept Main Level with Laminate Flooring. Generous Kitchen Boasts Quartz Countertops, Classy Tile Backsplash, Stainless Steel Appliances & Breakfast Bar, Open to Combined Dining & Living Room with Large Window & W/O to Open Balcony. 2pc Powder Room Completes the Main Level. 2nd Level Features 2 Bedrooms, 2 Baths & Ensuite Laundry. Large Primary Bedroom with Several Large Windows Allowing Loads of Natural Light - Plus His & Hers Closets and 3pc Ensuite! Fabulous Rooftop Terrace is a Great Spot for Entertaining and/or Relaxation! Extra Bright Corner Unit with Many Large Windows Thruout! Includes 1 Underground Parking Space. **** EXTRAS **** Wonderful Erin Mills Location Just Minutes from Parks & Trails, Shopping, Restaurants & Amenities, Plus Quick Highway Access! (id:27910)
Real One Realty Inc.
125 - 251 Manitoba Street
Toronto, Ontario
1-year new, ultra-modern, 2 bdrm Townhome Unit, 990sq. Furnished. Open Concept. Floor To Floor-to-ceiling windows, South/North view. Large parking, full-size locker. Walking Distance To The Lake/Waterfront& Humber Bay Park. Amenities: Fitness Centre, Outdoor Pool, Rooftop Patio, Sauna, BBQ area, Party Room, 24Hrs Concierge, Visitor Parking & More. **** EXTRAS **** Stainless Steel Appliances (Fridge, Stove, Range Microwave Hood), Built-in Dishwasher, Washer/Dryer, Kitchen Island, 1 parking spot, and 1 Locker (id:27910)
Homelife Landmark Realty Inc.
4344 Dallas Court
Mississauga, Ontario
Welcome to 4344 Dallas, an exceptional and luxurious residence on a coveted street. This stunning home embodies refined living with meticulously curated details. Cathedral ceiling at the entrance sets the opulent tone. Open concept main level blends living spaces with fluidity and grandeur. Custom-made chef's kitchen boasts top-of-the-line appliances, an oversized island, and exquisite finishes. 91/2 inch oak floors exude warmth and elegance. Speaker system and unique light fixtures elevate the ambiance. Dining room features a skylight and opens to a treated backyard with a deck for outdoor serenity. Upper level reveals a master suite of comfort and luxury. Open custom closet and ensuite with heated floors and digital shower. Bedrooms maintain elegance and space, with modern vanities featuring leather inserts. Lower level impresses with versatile spaces for gatherings. Lower bedroom with semi-ensuite and large walk-in closet. Winery app, 4-car driveway. Fully fenced backyard, provides serene retreat. (id:27910)
Royal LePage Realty Plus
2601 - 80 Absolute Avenue
Mississauga, Ontario
Enjoy The Fully Furnished Sun-Filled Condo With Unobstructed Views In Highly Sought-After 80 Absolute 1 Bedroom + Den (Can Be Used As A Second Bedroom/Home Office). 2 Bathroom W/Granite Counter, Second Washroom Can Be Accessed Through Den And Living Room. Large Balcony With A City & Creek View. 9 Ft Ceiling, Hardwood Floor In Living/Dining Room And Den. Kitchen With Stainless Steel Appliances, Granite Countertops & Backsplash. Master Bed W/Mirrored Closet And 4 Pc Ensuite. Minutes To City Centre And Major Highways. **** EXTRAS **** $300 Key Deposit. (id:27910)
Homelife/future Realty Inc.
904 - 220 Missinnihe Way
Mississauga, Ontario
Luxury Living At The Brand New Brightwater Development In Port Credit! This 832 Sq Ft Unit Boosts Countless Upgrades, Has 2 Separate Balconies For Entertaining And Floor To Ceiling Windows That Allow For Constant Natural Light. Wake Up Each Morning To Stunning Views Of The Lake! This Smart Home Unit Comes With 1 Parking, 1 Locker, Free Internet And Free Shuttle Bus Access To Port Credit GO Station. Steps From Farm Boy, LCBO, Loblaws, Port Credit GO, QEW & More! **** EXTRAS **** Washer & Dryer, Fridge, Stove, All Electrical Fixtures. Over $20K Spent On Upgrades Within Unit. (id:27910)
Royal LePage Signature Realty
13 Kenilworth Road
Brampton, Ontario
Welcome to this beautiful 3 bedroom detached bungalow nestled in the mature Madoc neighborhood with close proximity to highway 410, rec centers, schools, restaurants and shopping. This home boasts a living room/dining room combo with hardwood floor, an eat in kitchen with ceramic floor, 3 bedrooms with hardwood floor and an updated main bathroom. Featuring separate entrance to a finished basement with a rec room with laminate floor and a gas fire place, 3 peice bath and a second kitchen, great living space for the extended family. Walk-out from the 3rd bedroom to the large backyard with deck that is great for entertaining. 4 total parking spaces which includes a spacious garage. Show and Sale! **** EXTRAS **** Roof/Eaves 2023, Furnace/AC, UV Hepa 2019. Kitchen/LR Window 2020. Front Deck 2019 (id:27910)
Royal LePage Credit Valley Real Estate
692 Courtland Place
Burlington, Ontario
Welcome to 692 Courtland Place! This lovingly maintained 4-level home offers a tranquil country-in-the-city feeling. Imagine enjoying your fabulous backyard retreat. The spacious main living room with a large window and wood-burning fireplace offers the perfect spot to sit and relax, but also great for entertaining. Enjoy your completely finished lower that leads out onto a quaint and inviting sunroom. You will find yourself close to the downtown restaurants, shops, schools, Spencer Smith Park, and the Burlington Beach Strip. This is such a wonderful place for you to call home! (id:27910)
Keller Williams Edge Realty
116 Cadillac Crescent
Brampton, Ontario
Gorgeous, Fully Upgraded, No Carpet, Pot Light 3 Bedrooms (Converted from 4 Bedroom) Semi- Detached + 4 Washrooms. Finished Basement with Sep. Side Entrance; Upgraded Eat In Kitchen With Granite Counter Top ,Back Splashes, S/S Appliances & Over Looks To Family Room; Stained Staircase; Master Bedroom Has 5 Pc Ensuite & W/I Closet; Other 2nd Bedroom Is Really Large Size; 2 Laundries; Stained Hardwood In Liv, Din, Hallways & Bedrooms. Door Entry From Power Garage To Home; Close To School, Park, Mt Pleasant Go, Rec Center, Plaza & Amenities. **** EXTRAS **** All Light Fixtures, All Window Coverings, Washer, Dryer, S/S Fridge, Stove And Dishwasher. (id:27910)
RE/MAX Realty One Inc.
18 Soccavo Crescent
Brampton, Ontario
Welcome home to 28 Soccavo Crescent, this upgraded and uber-spacious executive townhome fronts onto a park in highly sought-after Terracotta Village on the Mississauga/Brampton border! Boasting approximately 2,000 square feet of luxurious living space, this expansive 4 bedroom, 4 bathroom property offers the perfect blend of comfort and sophistication. With three sun-filled levels, this townhome provides ample space that rivals that of a detached home and can cater well to larger families or comfortable guest entertaining. Features include an open-concept floor plan; 9ft main level ceilings; hand-scraped hardwood floors; a bright and spacious living area; a large kitchen with carefree stone countertops, ample neutral cabinetry and stainless steel appliances; a large open concept dining space with a walk-out to a balcony; 4 spacious bedrooms, including a large primary bedroom with a 4-piece ensuite and a large walk-in closet as well as an oversized ground-level bedroom that can also be used as an expansive bonus room loaded with natural light, a 3-piece ensuite and a separate entrance. The home comes complete with an upper level laundry area and direct access to the garage from inside the home. Convenient parking for up to 3 cars and steps away from the community park. Don't miss this incredible opportunity to own a spacious and move-in-ready upgraded townhome in a prime location! **** EXTRAS **** Enjoy the convenience of easy-access to great schools, parks, restaurants, shops, retail, walking trails, public transit and Highways 401, 407, 410 +++ (id:27910)
RE/MAX All-Stars The Pb Team Realty
210 - 1808 St Clair Avenue W
Toronto, Ontario
Brand New Condo at 1808 St Clair Ave West, Toronto's Convenient St Clair West Neighbourhood. Enjoy this contemporary, comfortable unit with easy access to downtown and major highways. Just a short walk to Stockyard Village shopping center, supermarkets, schools, trendy bakeries, restaurants, Organic Garage, LA Fitness, Toronto Public Library, and the trendy Junction neighborhood. Steps to the street car!! Condo Amenities include a Scandinavian-inspired Lounge Area, an Urban Garage, a Party Room, a Game Room, a Park With a Splash Pad, a Dog Washing Station, and more! **** EXTRAS **** Built-In Kitchen Appliances (Fridge, Stove, Dishwasher, Microwave)! Stackable Washer/Dryer & 1 Parking spot and 1 Locker included, roller blinds in the secondary bedroom installed for privacy. (id:27910)
Property.ca Inc.
1115 Farmstead Drive
Milton, Ontario
*Exquisite & Elegant*-Exceptional 5.5Yr New Grand Abode In Sought-After Ford/Willmont Locale. This 3 Bed, 3 Baths Affordably Priced Home is walking distance to schools! Home Boasts Approx. 1,756 SqFt of Amazing Layout and Living Space + Home Features A Formal Laundry Room On The 2nd Floor! Soaring High Ceilings Greet You As You Enter. As You Walk Through The Open Concept Layout On The Main Floor, You Will Be Wowed! Stunning Modern Kitchen W/Ctr Island, Quartz Ctrs, Gas Stove, & W/O To A Deck/Garden W/No Neighbours@Back! Huge Primary W/Dbl Closet, W/I Closet, & 5Pc Stunning Ensuite: Soaker Tub, Dbl Sinks, Glass Shower! Gar W/Inside Access! Pot Lights! Updated Electrical. Scenic Escarpment Nearby! Near Park, Hospital, The Milton Sports Complex, & The Future W. Laurier Uni! Tens of thousands spent on luxury upgrades such as: Hardwood in Kitchen, Oak Railings/Staircase, Fireplace, Oasis bathroom in Master Ensuite, Rough In 3Pc-Bsmt Bath, Wider Casings and Baseboards, Pot Lights added, Upper Hallway Upgraded to hardwood floors, Kitchen W/Quartz Counters and Undermounted sink W/gooseneck tap, GE Appliances! Kitchen w/wifi appliances are w/GE Cafe Series refrigerator dispenses filter water (hot/cold) and also features a Keurig so coffee can be made directly from the fridge! Value Here Is Much More!-You'll Own The Land/Building Here-No POTL Fees-This Is A True Freehold Townhome!! Large Walk-In Storage Area In The Basement Allows For Additional Storage. Perfect Abode 4 Young Professionals, & Families Is T.O. Out Of Reach? Live Here, Work In Toronto & Save The Lt Tax! Leftover Tarion Warranty! Come Grab It! (id:27910)
RE/MAX Ultimate Realty Inc.
50 Marycroft Court
Brampton, Ontario
Semi-Detached Home on a Ravine Lot in Lively Neighbourhood of Brampton at Mclaughlin & Bovaird. Featuring 3 Bedrooms, 4 Washrooms, Upgraded Kitchen Features Dual-tone Custom Cabinets, Quartz Countertops and Backsplash with Stainless Steel Appliances Overlooking the Breakfast Area, Walk Out to Large Deck. Primary Suite Has Large Windows Overlooking Ravine, Huge Walk-In Closet and a 4 pc Ensuite. Finished Walk out Basement with Separate Entrance and an In Law Suite. Walking distance to the Smart Centre with tons of Restaurants, Grocery, Shopping, & Daycare Centres. Its also close to Schools, Parks, Nature Trails and is a short drive away from Mount Pleasant GO, Hwy 410 and Community Centre. (id:27910)
Century 21 Leading Edge Realty Inc.
85 - 100 Brickyard Way
Brampton, Ontario
Beautiful Large End Unit,Feels Like A Semi.Double Door Entry, Large Foyer With Sunken Entrance.Splendidly Bright,Spacious Eat-In Kitchen,Accomodating Full Size Kitchen Table. Extremely Well Laid Out.Many Windows With Southern Exposure Fill This Home With Sunshine.Lower Level Fully Finished With 2 Pc Bath & Plenty Of Storage. Great Home In A Desired Pocket - Close To Schools, Shopping, Parks,Go Train And Rec. Centre. **** EXTRAS **** Includes Fridge, B/I Dishwasher, Washer, Dryer, All Elf's (id:27910)
Exp Realty
22 - 3550 Colonial Drive
Mississauga, Ontario
Beautiful Brand New Stacked Townhouse with 2 Bedrooms, 2.5 Bathrooms located at The Collegeway & Ridgeway, Mississauga. Corner Unit with Spacious Living Room, Dining room, Kitchen open concept and lots of natural light. Brand New S/S Appliances. Located on main level with big balcony. Close to all the amenities. One underground parking spot included. **** EXTRAS **** Brand new S/S appliances, zebra blinds, Laundry on 2nd floor. (id:27910)
Homelife Silvercity Realty Inc.
111 - 210 Sabina Drive
Oakville, Ontario
Sought after location! Beautiful Condo 1250 Sq Ft, 3 Bedrooms with 3 Bathrooms, Heated Floors In Primary Bedroom and Living Room, Corner Unit, 9 Ft Smooth Ceilings, Quartz Counter Tops, Stainless Steel Appliances, Large Island with Breakfast Bar, Open Concept Living & Dining Room. Tenant responsible to pay hydro, cable/internet, Tenant Insurance. Easy Access To Major Highways 407/403. Walk To shops, Grocery, Banks and Restaurants. One Parking Spot, Second Parking At $100/Month. **** EXTRAS **** Unit is tenanted, 24 hr notice required for showings, please be on time and respectful of tenants property. (id:27910)
RE/MAX Aboutowne Realty Corp.
24 Mcclellan Road
Caledon, Ontario
Perfectly renovated 3+1bdrm bungalow. $$$ in upgrades, features Laminate engineer flooring, 7' base boarding, living room corner fireplace, pot lighting, open basement stairs, mudroom garage access, all new bathrooms, kitchen & all b/I shelving, quartz countertop, finished basement open concept bar, pool table, and 3pc bathroom, bedroom spacious laundry room furnace room with storage. Agragate front porch, walkway, back patio, gazebo, Hottub, shed, treed lot, four car driveway, A must see. **** EXTRAS **** incl: potlighting, all window coverings, c/air, water filtration, water softener, garage door opener, backyard shed. (id:27910)
Royal LePage Certified Realty
46 Hummingbird Court
Brampton, Ontario
Beautiful All Brick Detached House With 3 Bedrooms & finished basement with side entrance .Recently renovated .Brand New Kitchen With Granite Counter Top,Backsplash ,Central Island & Stainless Steel Appliances. Vynl Windows.Concrete deck & Shed In The Backyard.Prime Court Location At The Border Of Brampton & Mississauga.Walking To Sheridan College,Major Hwy's,Public Transit,School & Plazas **** EXTRAS **** All Elf's, Fridge, Stove, Washer And Dryer (id:27910)
Index Realty Brokerage Inc.
95 Orenda Road
Brampton, Ontario
***Commercial Condo In High Demand Queen Street Corridor Of Brampton !! M2 Zoning! Professionally Managed Building, Auto Uses Permitted. 53' Can Be Accommodated. New Roof With Warranty. New Asphalt In Progress. New Exterior Lighting And Camera System. Experienced Developer. Professionally Managed Building. Excellent Parking Ratio. Prominent Street Frontage And Signage Opportunity. Easy Access To Highways. Environmental And Bcr Available*** (id:27910)
Homelife Real Estate Centre Inc.

