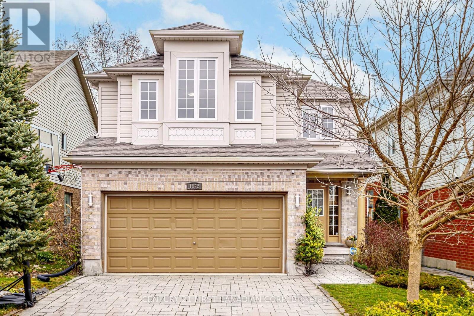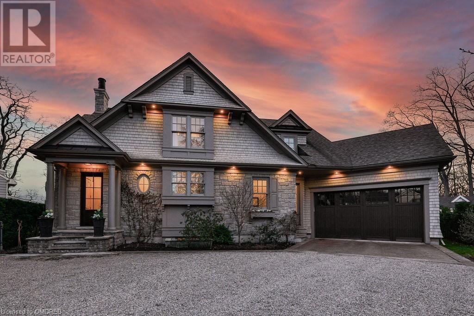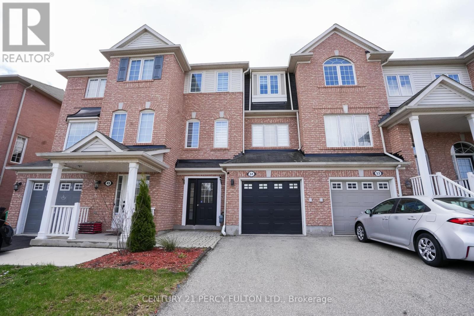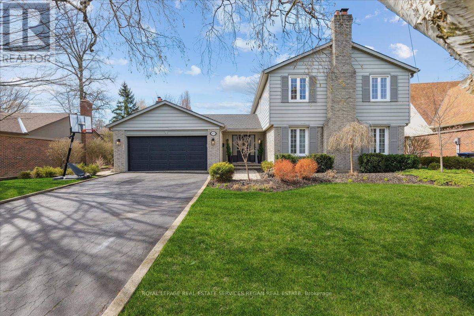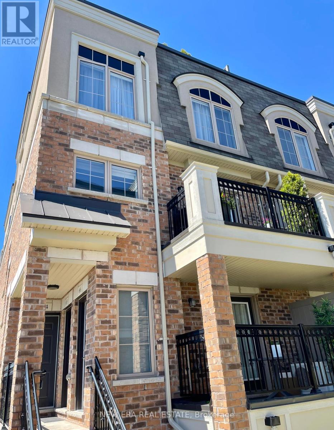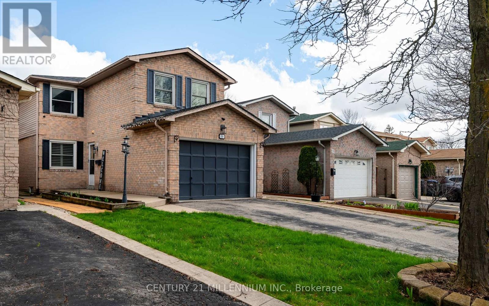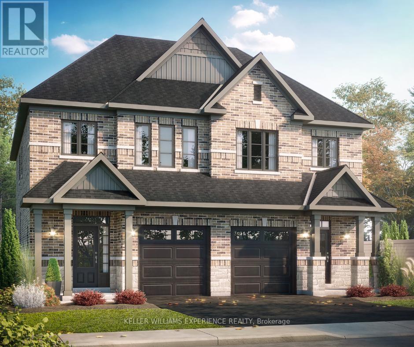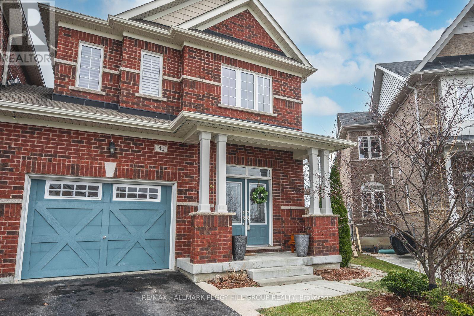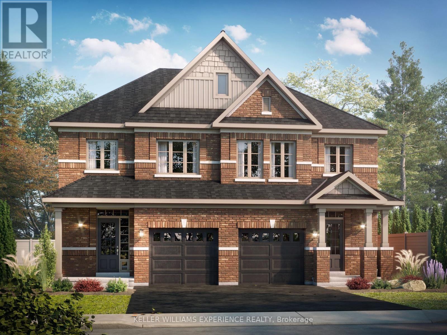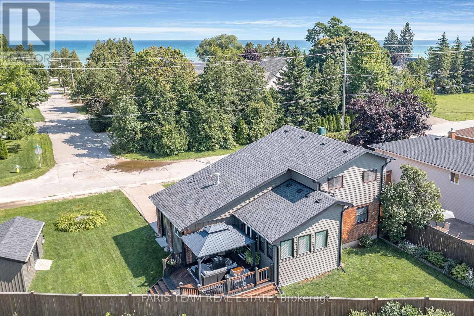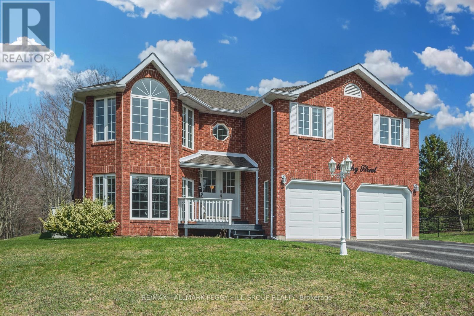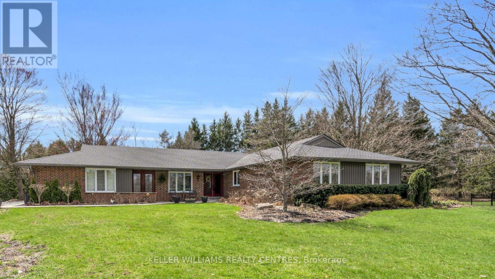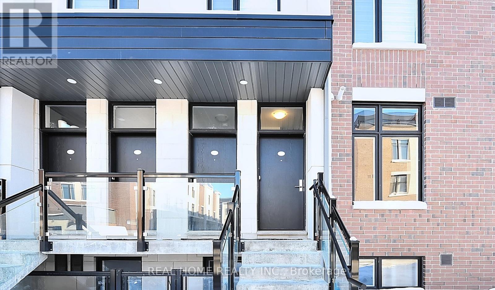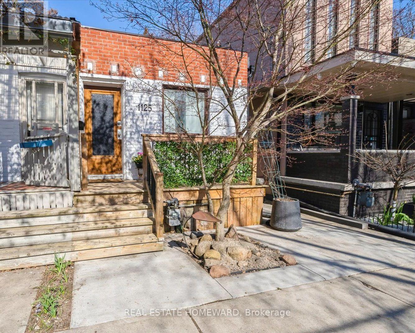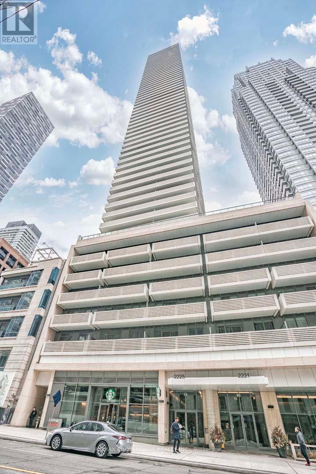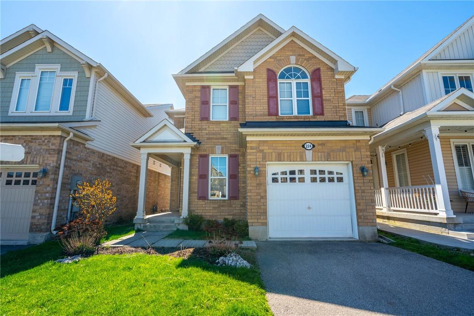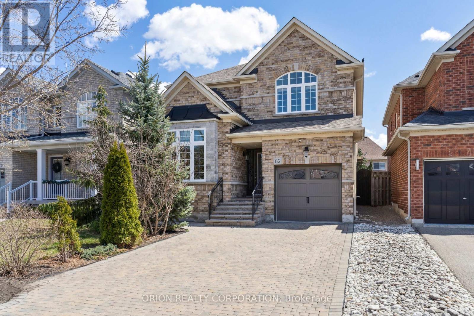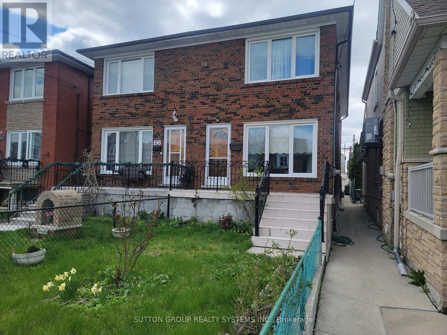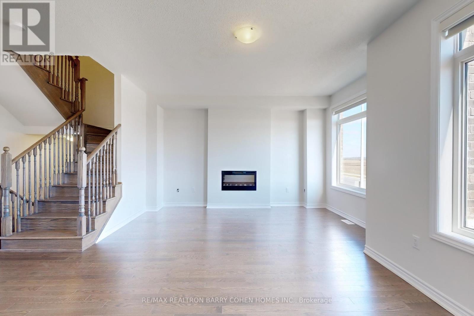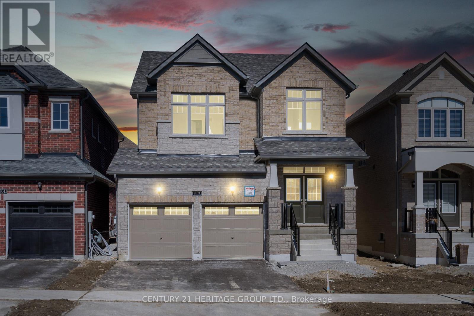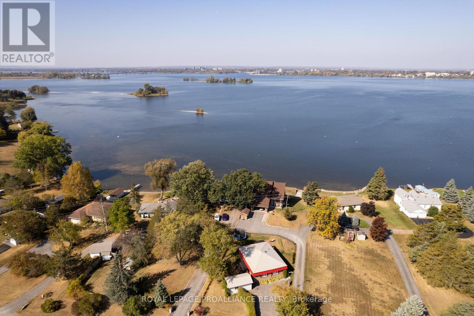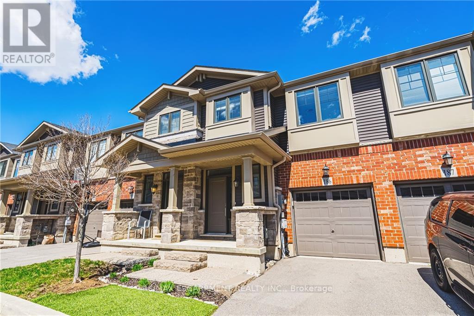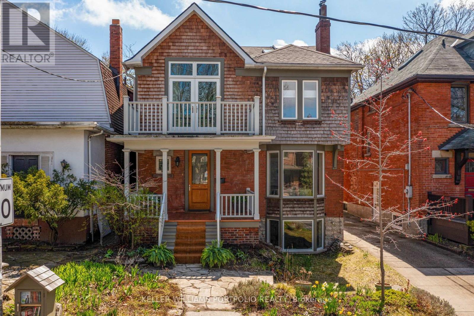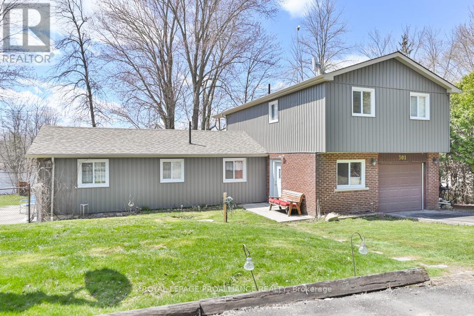1822 Gough Ave
London, Ontario
Experience the pinnacle of family comfort in this expansive and inviting North London 2 Storey gem. Nestled within the highly sought-after neighbourhood of Forrest Hill. This home is perfectly tailored for those who cherish spacious interiors and serene outdoor living, in a park-like setting! Spanning approximately 3300 sq ft of finished space, this 4-bedroom, 4-bathroom residence radiates an airy layout bathed in natural light. The main floor is warm and inviting, showcasing gleaming hardwood floors, an open-concept eat-in kitchen, & versatile/interchangeable dining/living room spaces. Upstairs, discover 4 spacious bedrooms with a generously sized primary bedroom, featuring a walk-in closet and a large lavish ensuite with a jetted tub. The fully finished basement expands the living space, complete with a 4-piece bathroom. Currently used as an entertainment area, there is potential for extra bedrooms or an in-law suite! Meticulously maintained by the original owners, this former model home showcases impeccable condition, with newer roof, furnace, and A/C (all less than 4 years old), ensuring peace of mind for years to come. Enjoy added perks like a in ground sprinkler system, home security system and tiled 2-car garage. Outside, the backyard steals the spotlight adding that WOW factor, providing an incredible retreat. Surrounded by mature landscaping and lush greenery. In full bloom, it offers unparalleled privacy and a serene oasis. Don't miss the opportunity to unwind on the new deck and soak in the tranquility of your own backyard paradise.Whether you're enjoying a morning coffee on the patio or hosting a barbecue with friends, the tranquil ambiance of this backyard is sure to delight. This homes coveted location offers top notch school districts, parks, YMCA community centre, library, trails, parks, golf, food and entertainment. Contact today to schedule a viewing and secure your slice of paradise! **** EXTRAS **** All furniture negotiable and available (id:27910)
Century 21 First Canadian Corp.
646 West Oval Drive
Burlington, Ontario
Exceptional one acre waterfront property offered in the highly sought-after neighbourhood of South Aldershot. This unique California chic home designed by Architect John Williams and built by Granite Shore Homes offers direct access to an additional 5.5 acres of mature trees, walking trails and access to Willow Cove and a private beach on Lake Ontario. Spectacular home with a contemporary flair, over 6000 sq. ft. of impeccable craftmanship from the coffered ceilings, French limestone countertops, stone flooring, to the use of walnut and rift-cut oak Bloomsbury fine cabinetry through out. Expansive glass doors open onto a large covered patio, gardens and pool blending the interior to the exterior seamlessly. The casual yet elegant main floor offers an open concept great room, dining room, kitchen with top of the line built in appliances, and a butler’s pantry, great for entertaining. A spacious family room and a private office is perfect for every member of the family. All rooms have fireplaces that enhance the ambience. The upper-level spa like primary suite with fireplace, ensuite and walk in closet is sure to please, two additional spacious bedrooms, washroom and laundry room all with large picture windows have amazing views of the lake. The lower level offers a guest suite with a fireplace and a 4pce ensuite, a large recreation room, lots of storage and access to the garage. The backyard has been professionally landscaped with terraced paths to the beach, lush gardens, patio and pool overlooking the lake, this is truly a magnificent resort-style home offering year-round enjoyment. (id:27910)
RE/MAX Aboutowne Realty Corp.
51 Decker Hollow Circ
Brampton, Ontario
High Demand Area, Sensational Home With 3 Bedrooms 4 Washrooms! Open Concept With Dazzling White Quartz, Deep S/S Sink, Additional Island, Contemporary Light Switches, Recently Upgraded Washrooms, Radiant Chandeliers, Enriched Central Oak Staircase, Enormous 160 Sf Entertainment Patio, Dressed In Contemporary Colors, Meticulous Attention To Detail, Punctuating Landscaping, Electric Car Charger 240V Port In The Garage. Smart Home For Smart Buyers With Nest Thermostat, Wi-Fi Switches, Wi-Fi Garage Opener and Weiser Door Lock,. True Pride Of Ownership. Move In Ready. **** EXTRAS **** All Elf, Chandeliers, Window Coverings, S/S French Door Fridge, Ceramic Glass Top Stove, S/S D/W By LG, Front Loading Washer/Dryer, Shopping, Park, Go, School, Virtual Tour Offers Anytime!! (id:27910)
Century 21 Percy Fulton Ltd.
2072 Chippewa Tr
Mississauga, Ontario
Timeless finishes & sophistication await in this beautifully renovated home in the heart of Sheridan in the Mississauga Golf & Country Club community. Nestled on a private street, this tastefully appointed home is situated on a generous 71 x 110 ft. lot. Grounds efficiently manicured by Rachio smart irrigation system. Upon entering you are welcomed by spacious principle rooms w/ picture windows cascading natural light throughout. The bright & airy kitchen offers sleek Italian Scavolini cabinetry, Bosch 800 series black stainless steel appliances & large eat-in area w/ W/O to patio. 3 walk-outs to backyard oasis featuring a solar heated salt water inground pool, twin Japanese maple trees & manicured gardens w/ stone accents. Elegant family room showcases a gas fireplace w/a luxurious molding surround & B/I media unit. The primary retreat offers a large W/I closet & 3pc ensuite w/ marble vanity & stand up shower. Fully finished basement w/ additional bedroom space, exercise & recreation room. **** EXTRAS **** Conveniently located to the Mississauga Golf & Country Club & nearby parks, schools, trails, malls and the QEW. A quick commute to downtown Toronto & minutes away from Lake Ontario & bustling Port Credit. Simply move in & enjoy! (id:27910)
Royal LePage Real Estate Services Regan Real Estate
#65 -2441 Greenwich Dr
Oakville, Ontario
Rare opportunity to own a stunning bright corner unit with unobstructed views of greenery and parks. Highly sought after quiet West Oaks Trails area in Northern Oakville. Built by the award-winning Menkes Homes Fernbrook Homes which boasts 995 sq. Ft of living space and a terrace with an additional 270 sq.ft. With stunning Southeast views of the CN Tower, Lake Ontario and parks all around receiving sun the entire day. Gorgeous upgraded kitchen with new Quartz countertops, double-bin deep sink, faucet, and S/S appliances. 2 Bdrms, 2 washrooms (one on each level) and a den for your office or gym needs. Main floor balcony of the great room with views of greenery. 1 secure underground parking space and 1 private locker. Minutes away from Bronte Creek, Oakville Hospital, many schools and trails around. Close to the 403, 407 and QEW. Upgrades include: freshly painting throughout (2024), potlights (2023), laminate flooring (2021), fully renovated washrooms (2021) and much more! **** EXTRAS **** Flooring, Kitchen, Bathrooms & Lighting upgraded in 2023, (id:27910)
New Era Real Estate
50 Steven Crt
Brampton, Ontario
Welcome to your dream home in the heart of Brampton! This 3+1 bed, 2 bath residence exudes comfort, and convenience. As you step inside, you're embraced by an inviting atmosphere, where the living area bathes in natural light. The well-appointed kitchen seamlessly flows into the dining room, offering a walkout to a deck. Upstairs, the primary bedroom boasts a walk-in closet, while two additional bedrooms provide space and comfort. Plus, discover a bonus family room upstairs and a fully finished basement downstairs, complete with an additional bedroom.Convenience is paramount with features like a central vacuum system and a newer roof, ensuring peace of mind and easy maintenance for years to come. Nestled in a highly coveted area of Brampton, this home offers the best of both worlds - tranquility and convenience. With schools, parks, shopping, and dining options right at your fingertips. Don't miss your chance to make this property your own. **** EXTRAS **** Central vacuum, stove, dishwasher and washing machine replaced; Furnace (2019); AC (2019); Roof (2022) (id:27910)
Century 21 Millennium Inc.
96 Sagewood Ave
Barrie, Ontario
Introducing the Georgian model in Copperhill, Barrie a sophisticated pre-construction semi-detached home designed with families in mind. This model boasts 3 bedrooms and 2.5 bathrooms and offers the unique feature of a separate entrance and a large egress window, enhancing its appeal and functionality. Currently under construction, it's the perfect time to personalize your space by selecting your preferred finishes. Located just minutes from Lake Simcoe and the GO Station, the Georgian ensures easy access to the GTA, making it perfect for commuters. With the new 30-year mortgage amortization options starting from August 2024, enjoy more manageable monthly payments or increased borrowing capacity, tailored to support first-time homebuyers in their journey toward homeownership.For investors, the Georgian model presents a valuable investment opportunity, designed to attract long-term tenants with its family-friendly layout and enhanced accessibility features. The separate entrance increases potential for diverse living arrangements, boosting rental appeal. Take advantage of longer closing options and the potential for favorable shifts in interest rates, amplifying your investment's potential. Situated near essential amenities and major transport links, this model combines the tranquility of suburban living with the convenience of urban accessibility.Delve into our comprehensive online brochure to explore detailed financing options and further information about our collection of semi-detached homes, including deposit structures and finishes. Discover why the Georgian model is the perfect choice for your family home or as a strategic addition to your investment portfolio.Make sure to check out our online brochure for all details on Copperhills semi-detached homes and learn how the Georgian model can meet your needs. (id:27910)
Keller Williams Experience Realty
40 Pearcey Cres
Barrie, Ontario
SPACIOUS FREEHOLD LINK HOME WITH A SPRAWLING POOL-SIZED YARD & IN-LAW POTENTIAL! Welcome home to 40 Pearcey Crescent in Barrie. This beautiful home is located in a quiet, family-friendly neighbourhood. It offers easy access to various amenities such as shopping centers, restaurants, schools, parks, and entertainment options. The main floor features 9' ceilings, hardwood floors, and California shutters, with a spacious eat-in kitchen equipped with stone counters and stainless steel appliances. There's a cozy living room with a gas fireplace and a formal dining room for family gatherings and special occasions. The upper level houses the primary suite with a walk-in closet and luxurious ensuite bath with a soaker tub and glass walk-in shower. Two additional bedrooms and a well-appointed bathroom complete the upper floor. The finished basement provides additional living space, including a secondary kitchen, bedroom, and bathroom, with the potential for an in-law suite. Buyers are encouraged to explore adding a side entrance to the basement, as identical units on the same street have received a permit for this. Step outside, and discover your own private oasis in the sprawling fenced backyard with a brand-new fence and gates on both sides of the house. Entertain guests on the spacious composite deck, surrounded by tall privacy fences, mature trees, and perennial landscaping. A covered patio area offers shade on sunny days, while a garden house with hydro provides storage and workspace for all outdoor endeavours. Whether you're hosting summer barbecues or enjoying quiet evenings under the stars, this outdoor retreat will surely impress. Prepare to fall in love with your new #HomeToStay. ** This is a linked property.** (id:27910)
RE/MAX Hallmark Peggy Hill Group Realty
88 Sagewood Ave
Barrie, Ontario
Explore the Kempenfelt model in Copperhill, Barrie a thoughtfully designed pre-construction semi-detached home that embodies spacious family living. This four-bedroom, 2.5-bathroom model features a separate entrance and a large egress window, adding value and appeal through enhanced accessibility and natural light. With the construction of this exciting new model starting soon, there is still a perfect opportunity to personalize your home by choosing your finishes, making your space truly your own. Anticipate a flexible closing timeline with options available from late 2024 to early 2025, accommodating your schedule and financial planning. For families, the Kempenfelt offers a blend of comfort and modern design in a location that is just minutes from Lake Simcoe and the GO Station, providing excellent connectivity to the GTA. The 30-year mortgage amortization option starting from August 2024 also makes it easier for homebuyers to manage their finances with lower monthly payments or higher borrowing capacity. Investors will find the Kempenfelt model an attractive addition to their portfolio, thanks to its family-oriented design and the potential for enhanced rental income due to the separate entrance. This feature offers flexibility in rental arrangements and increases the propertys desirability in the market. Coupled with the prospect of declining interest rates and longer closing options, the investment case for the Kempenfelt is robust and promising. Dive into our comprehensive online brochure to explore detailed financing options and more about our collection of semi-detached homes, including deposit structures and available finishes. Learn why the Kempenfelt model is the ideal choice for a family home or a lucrative investment opportunity. Be sure to review our online brochure for full details on Copperhills semi-detached homes to fully understand what the Kempenfelt model has to offer. (id:27910)
Keller Williams Experience Realty
562 Simcoe St
Collingwood, Ontario
Distinctive opportunity to own a property in the highly coveted Sunset Point neighbourhood, mere steps away from the beach and Georgian Bay, offering front-row seats to breathtaking sunsetsModern living highlighted by a thoughtfully updated home finished from top-to-bottom with upgraded flooring, a stylish kitchen boasting sleek quartz countertops and a pantry, and unwind in the cozy family room complete with a vaulted ceiling and a wine bar, creating the ideal setting for entertainingEnjoy the luxury of a second-level family room featuring built-in cabinetry, an electric fireplace, and a versatile layout awaiting your personal touchesHosting three spacious bedrooms, making it ideal for a growing family and paired with a partially fenced backyard completed with a large back deckEmbrace the convenience of being minutes away from Downtown Collingwood, which offers an abundance of dining options, shopping opportunities, and much more (id:27910)
Faris Team Real Estate
1 Murphy St
Springwater, Ontario
ENCHANTING RAISED BUNGALOW IN A QUIET NEIGHBOURHOOD ON A SPRAWLING HALF ACRE LOT! Nestled in the serene Hillsdale neighbourhood, close to Highway 400, this home offers tranquility with accessibility. Centrally located amidst a plethora of amenities, including skiing, hiking trails, snowmobile trails, golf courses, shops, and the sprawling Simcoe County forests, every day promises new adventures right at your doorstep. Situated within a short distance of Elmvale, Wasaga Beach, and Barrie, this residence ensures effortless access to abundant conveniences. The half-acre lot features a spacious rear yard with a shed and deck. Inside, neutral tones and large windows create a bright and inviting atmosphere. The open concept kitchen and dining area seamlessly flow together, featuring a sliding door walkout to the back deck, while the kitchen is equipped with elegant white cabinets and a convenient double sink. The primary bedroom offers a walk-in closet and ensuite with a jetted tub, while two additional bedrooms share a 4-piece bathroom. The finished basement has a separate entrance, a rec room with a fireplace, and a 2-piece bathroom. Experience the epitome of country living with modern comforts in this exceptional #HomeToStay, where every detail is thoughtfully designed to enhance your lifestyle. (id:27910)
RE/MAX Hallmark Peggy Hill Group Realty
2066 Innisfil Heights Cres
Innisfil, Ontario
Absolute Stunner!Rare 4 Bedroom Bungalow On Private 2+ Acres In Executive Community Of Innisfil Heights!Lovely Location Just Minutes To 400 And South Barrie Amenities*Hundreds of Thousands Spent Recently On High-End Renovations Throughout*Fresh Hickory Hardwood Floors Throughout Main Living Level Under Custom Lighting And Pots*Lovely Gourmet Kitchen w/Quartz Counters/Backsplash,Custom Cabinetry W/Glass Inserts And High-End S/S Appliances*Custom Main Floor Laundry w/Matching Cabinetry,Quartz,Laundry Sink,Folding Counter And Tons Of Storage*Open Concept Great Room With Field Stone Fireplace And Efficient Wood Insert*Formal Dining With Picture Window,Custom Wainscotting And Lighting*Beautiful Sunroom With Upgraded Insulation Boasts Multiple Walkouts To Deck With Hot Tub Overlooking 2+ Acres Of Combined Wooded And Groomed Landscape..All Fully Fenced*Freshly Planted Trees And A New Wood Shed Are Lovely Additions To This Magnificent Piece Of Property*Newer Hardwood Stairs And Wrought Iron Spindles Lead To Fully Renovated Basement With 2nd Primary Bedroom(Ensuite And Large Closets),Gorgeous Custom Hardwood Bar With Fully Lit Builtins/Multiple Wine Refrigerators,Feature Wall With Gas Fireplace/Mantle,Games And Theatre Areas All Over Updated Broadloom*Newer Gas Fireplace And Tons Of Storage*Oversized Triple Car Garage With Newer Doors/Openers*Outdoor Soffit Lighting*Generac 22kW Generator*Custom Window Coverings Throughout Including Motorized Blinds In Sun And Living Rooms* **** EXTRAS **** Recent Upgrades Including Roof,Vinyl Windows,Double Door Front Entry,Wireless Security,Updated 200 Amp Service,Newer Furnace And Humidifier,Hot Water Tank And Water Softner,etc..Too Many Quality Upgrades To List! (id:27910)
Keller Williams Realty Centres
#l105 -9560 Islington Ave
Vaughan, Ontario
Welcome to One of the convenient location in woodbridge adjacent neighborhood, beautiful well- designed 2 bedroom cozy stacked townhouse with 2 & half washrooms in convenient Sonoma Heights Area, from entrance you will have an open cocept modern kitchen combined with living and dining area and double door mirrored closet, hardwood flooring, taking the stairs to lower level you will see Primary bedroom with 3 pieces ensuite washroom and 2nd bedroom and 4 pieces washroom. 2 underground parking provides additional saving for people with two cars, Shoping & Islington Plaza Amenities : (Walk In Clinic, Food Basic, Tim Horton, Pizza Pizza, Bank,... around the corner, close to public trails and more. Don't miss such an amazing opportunity. **** EXTRAS **** S.S French Door Fridge, Glass Top Stove, B/I Dishwasher, Front load Washer & Dryer, 2 Underground parking, (id:27910)
Real Home Realty Inc.
1125 Craven Rd
Toronto, Ontario
Rarely Offered Charming Bungalow on a Quiet Street in a Highly Sought after Danforth Location. Get into the Market or Downsize with this Affordable Opportunity ! Nice Principle Space Complimented with High Ceilings Make a Very Inviting Feel. Relax and Unwind in your Backyard Space. Vibrant Danforth at your Door, Stroll to Farmers Market, Walk to Coxwell Subway & Monarch Park. **** EXTRAS **** Fridge, Gas Stove, Dishwasher. Washer/Dryer Combo. Central Ac. 100 amp Breaker Panel. Freshly Painted. Best of City Conveniences at your Door ! (id:27910)
Real Estate Homeward
#1404 -2221 Yonge St
Toronto, Ontario
Truly Iconic Midtown Modern Condo Rising Above At the Corner of Yonge & Eglinton. Grab Your Starbucks & Walk Around The Corner To Bustling Shops & Award Winning Restaurants, Eglinton Subway, Y&E Centre, Farm Boy, Metro. Designed by Legendary PEI Architects the Building Epitomizes Luxury Paired with Beautiful Design and Top Class Amenities. The South Facing Suite Brims with Natural Light and the Sleek Interior has the Most Functional Layout Without Wasted Space. Light-Colored Laminate Floors, Floor to Ceiling Windows, 9ft Ceilings, Spacious Bedroom, Accessible 4pc Bathroom & Walk-Out 118 Sqft Balcony. The Classy White Kitchen is Equipped with High-Gloss Cabinets, Integrated Appliances, Tile Backsplash & Quartz Stone Counter. This One Comes With ONE Parking Spot Too! Come Home to a Welcoming Grand Lobby w/24hr Concierge, State of the Art Amenities: 56th Floor Sky Lounge, Resort-Inspired Spa (3 Pools, Sauna, Steam), Fitness Area, Media/Games Room, Theatre Room, Lounge & Roof-Top Terrace. **** EXTRAS **** Amazing Walk Score 99/100 with Transit Routes, LRT, and Amenities Close By. Top Ranked Schools: Whitney Junior PS (9.4), North Toronto Collegiate (8.2). (id:27910)
RE/MAX Crossroads Realty Inc.
224 Emick Drive
Ancaster, Ontario
This charming 3+1-bedroom, 3-bathroom home features a spacious open concept main floor living with a separate den/office space. On the second floor you will find the bright and airy primary bedroom, featuring an ensuite and walk-in closet. Two additional well-appointed bedrooms, a 4-piece bathroom and bedroom level laundry finish off this floor. The lower level is open to your imagination featuring room for a rec room, games room and additional office space. This home boasts comfort and convenience in every corner with lots of updates, including bathrooms, paint, deck, A/C and a finished basement. Located in a friendly neighbourhood with close proximity to excellent schools making this home the perfect haven for your family. Don’t be TOO LATE*! *REG TM. RSA. (id:27910)
RE/MAX Escarpment Realty Inc.
62 Milfoil St
Halton Hills, Ontario
Experience sophistication in this 3+1 BR, 3+1 BA detached home nestled in Georgetowns tranquil streets. A large, beautifully landscaped lot provides the perfect canvas for this family-friendly retreat. Inside, a striking open-concept kitchen and living area await, boasting pot lights, hardwood floors, and high-end granite counters. From The Stunning Open-Concept Kitchen And Living Rm To The Large Prof. Landscaped Backyard, and The professionally finished basement by AGM (4yrs), featuring a kitchenette and additional bedroom with ensuite, that suggests a potential in-law suite - no expenses were spared. Exterior details include interlocking pathways, strategic landscaping, generous oversized lot, and a charming gazebo. Plenty Of Room For The Whole Family To Enjoy. Countles $'s In Updates, Potlights In & Out,, Hardwood, Granite, S/S Appliances, Interlocking, Landscaping, Porcelain, Mouldings, Newer Windows and Roof, Owned Hw Tank And Soft, Wi Railing, Newer Gd, Alarm, Gazebos, dishwasher and washer ('21), all toilets ('22)... **** EXTRAS **** This stunning abode is complete with a newer garage door and within proximity to shopping, banks, premium outlets, GO train, and top-rated schools. Indulge in this remarkable property that offers a blend of luxury, comfort, and convenience. (id:27910)
Orion Realty Corporation
#bsmt -198a Boon Ave
Toronto, Ontario
Welcome Home! Cozy Bachelor Apartment Available In The Heart Of Toronto's Trendy Corso Italia. Comfortable Open Concept, Washer and Dryer in the Apartment, Ceramic Floors Throughout, Steps to TTC, Shopping, Parks, Schools. **** EXTRAS **** Fridge, Stove, Washer, Dryer. (id:27910)
Sutton Group Realty Systems Inc.
12218 Mclaughlin Rd
Caledon, Ontario
Dream Modern Townhouse of approx 2000 Sqft In Caledon, Where Luxury Meets Countryside Charm. Airy, Open-Concept, 9 Foot Ceilings, Living Space Adorned With Sleek, Contemporary Finishes And Flooded With Natural Light Streaming In Through Large Windows That Frame Picturesque Views Of The Rolling Countryside. Enjoy The Views While Relaxing By The Fireplace. The Layout Offers Three Generously Sized Bedrooms Plus A Main Floor Office, Each Designed To Provide Comfort And Tranquility. Ample Closet Space And Plush Carpeting Underfoot. State-Of-The-Art Kitchen, Complete With High-End Stainless Steel Appliances Including An Upgraded Double Door Fridge. Kitchen Island Provides Additional Workspace And Doubles As A Casual Dining Area, Perfect For Entertaining Guests Or Enjoying A Quick Breakfast Before Starting Your Day. Sliding Glass Doors Lead Out To A Private Patio Off The Kitchen. The Massive Two-Car Garage Provides Ample Space For Parking And Storage. Welcome To Luxury Living In Caledon! **** EXTRAS **** Double Car Garage & 4 Parking Driveway. Mayfield & Mclaughlin Area, Quick & Easy Access To Hwy 410 & Close to All Other Amenities. A Perfect Starter Home! Just Move In & Enjoy. (id:27910)
RE/MAX Realtron Barry Cohen Homes Inc.
1302 Broderick St
Innisfil, Ontario
Perfect Newly Built Never Lived-In Family Home * 2,539 Sq Ft Featuring 4 Bedrooms & 4 Washrooms In High Demand Alcona Community * Spacious Foyer Leading into the Main Floor w/ Soaring 9 Ft Ceilings * Main Floor Office (Optional 5th Bedroom) * Spacious Formal Dining Room * Modern Kitchen w/Large Island w/Quartz Countertop, Breakfast Bar & Brand New Stainless Steel Appliances * Large Breakfast Area w/ Walk-Out to Backyard * All 4 Bedrooms w/Direct Access To Washrooms * 3 Full Washrooms On 2nd Floor * Primary Bedroom w/ Tray Ceiling, Upgraded 5-Pc Ensuite & Large Walk-In Closet * Conveniently Located 2nd Floor Laundry * Close to Beach, Shopping, Restaurants, Transportation, Shopping, Schools, and Much More!! **** EXTRAS **** Rough-In For Central Vacuum * Rough-In For Basement Washroom * Direct Garage Access * Taxes have not been assessed as of yet. (id:27910)
Century 21 Heritage Group Ltd.
35 Peats Point Rd
Prince Edward County, Ontario
Just minutes from the Bay Bridge, discover this unique property with deeded waterfront access to the Bay of Quinte. Featuring 3-beds, 2-baths, a spacious kitchen, and a cozy living room with a projector screen, it offers a serene escape. Enjoy the lovely front porch and side deck, perfect for relaxation. This property is also a former grandfathered-in Airbnb, which provides an opportunity for short-term rentals making it even more of an ideal investment. With the County nearby, spend your summer exploring wineries, dining on local cuisine, and relaxing on the beautiful beaches. Conveniently located minutes from the 401, this home combines convenience with the charm of the highly sought after surrounding area. Upgrades include metal roof (2022), exterior house insulation, HWT (2018), furnace (2015) & EV Charger Level 2 240V pre-wired in garage, and Bell Fibe available. (id:27910)
Royal LePage Proalliance Realty
#186 -1890 Rymal Rd E
Hamilton, Ontario
Welcome to this gorgeous Branthaven-built 3 bedroom, 4 bathroom, Freehold townhome in Summit Park one of Hamiltons most liveable communities. Lovely natural light and high ceilings (9ft on main floor). Beautifully upgraded and decorated with keen attention to detail, this home offers functional living space with an open concept main floor plan, including separate dining area, eat-in kitchen with island & stainless steel appliances, generous living room with access to the spacious backyard, 2 piece bath and garage access. Up the stairs to the second floor, take note of the feature wall and escape to a beautiful Primary bedroom retreat with additional feature wall, walk-in closet & 4 piece ensuite. There are two other spacious bedrooms, a 4 piece bathroom and 2nd Floor laundry room with folding area. The lower level is fully finished (22) and provides a Recreation Room, play area, 2 piece bath, storage and fantastic walk-in pantry. Excellent school district. Close to all amenities, conservation area and convenient commuting. This home will not disappoint. *Road fee $78.56/per month. (id:27910)
RE/MAX Escarpment Realty Inc.
283 Wright Ave
Toronto, Ontario
Welcome to 283 Wright Avenue. Artfully designed by MacKneson Design, this home is a true showstopper and captures timeless architecture. From the English cottage style pocket doors to soaring cathedral ceilings, every detail has been carefully considered. Enjoy spacious living areas throughout, gourmet kitchen, elegant formal dining room, incredible Primary suite, skylights in front bedrooms/office and hallway, white oak hardwood floors throughout. The finished basement is perfect for family movie nights with heated floors and 8 ceilings. Easily create an in-law suite. Gardeners delight in private backyard with coy fish pond, and a detached garage. Located steps to High Park and the all the fantastic restaurants, coffee shops, boutique shopping and vibrant culture of Roncesvalles. (id:27910)
Keller Williams Portfolio Realty
301 Sherry Rd
Tweed, Ontario
Love the River lifestyle & be mesmerized by the curves of the winding & serene Moira River. This charming 3-bedroom, 2-bathroom bungalow offers a perfect blend of comfort & scenic beauty. Inside the fully remodeled kitchen is a showstopper w sleek quartz countertops, vinyl plank flooring! Outside the spacious deck provides an idyllic spot for relaxing, dining & entertaining, or sneak away & enjoy the quiet tranquility of the balcony off of the primary bedroom, all while overlooking the picturesque riverfront. Propane furnace & fireplace, central air conditioning & upgraded insulation enhance comfort & efficiency. Septic system was recently updated w raised bed installed (2019). The home features a circular driveway & attached single-car garage, providing ample parking & convenience. Located on a school bus route along a municipal-maintained road, it's perfectly situated for families. Ideally located only 20 minutes to Belleville and the 401, 10 minutes to Tweed! (id:27910)
Royal LePage Proalliance Realty

