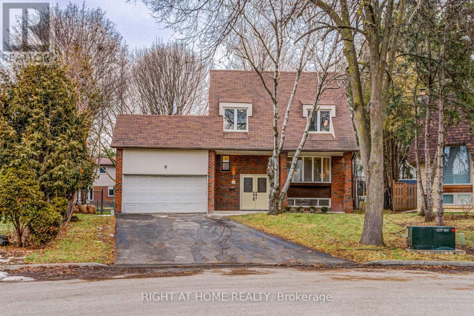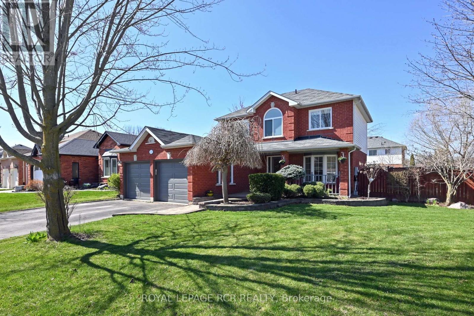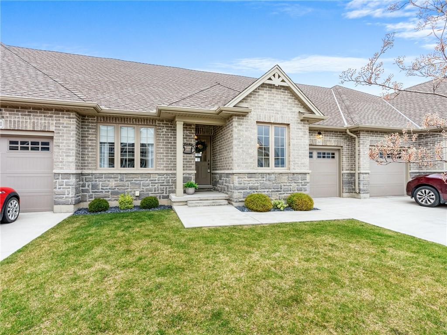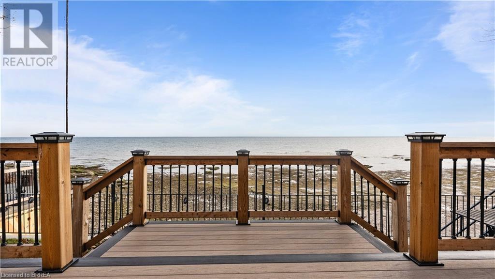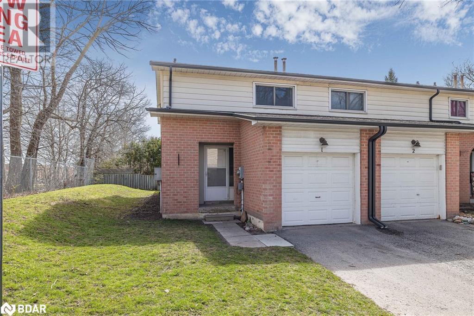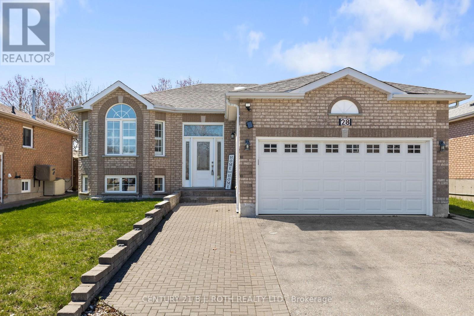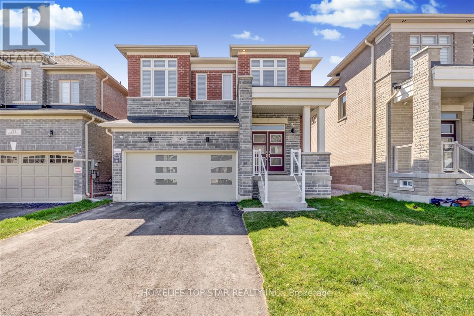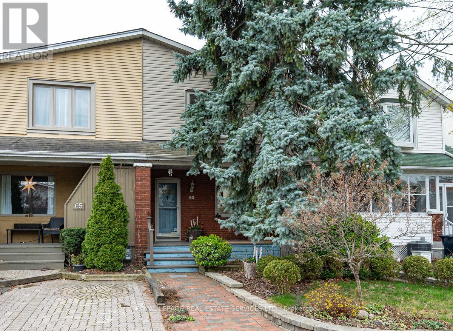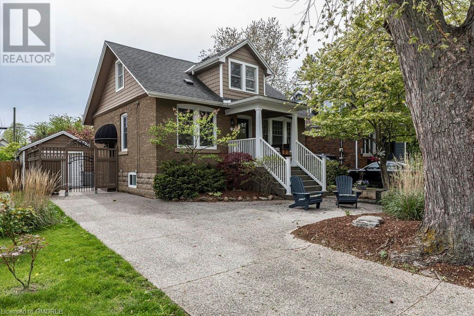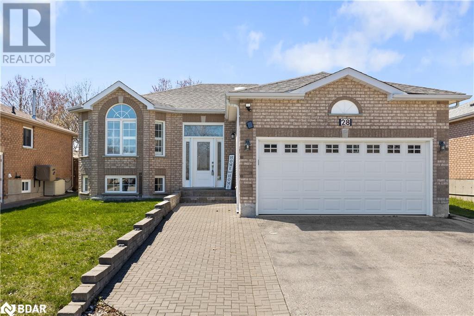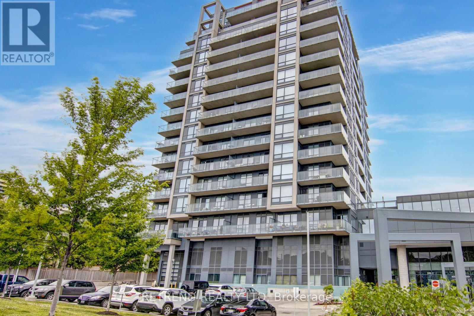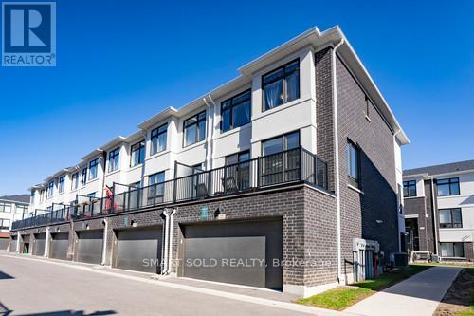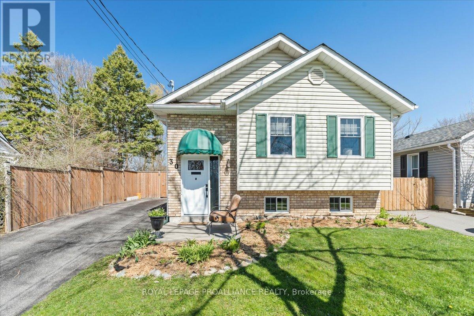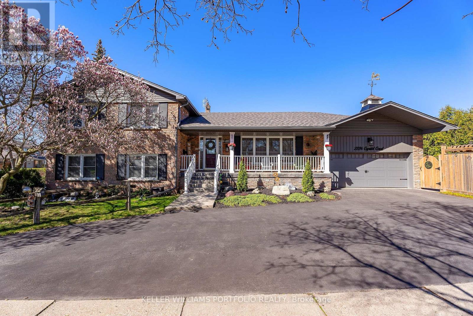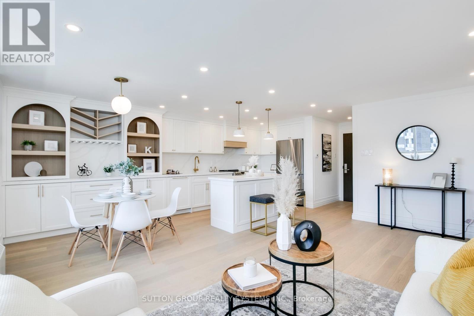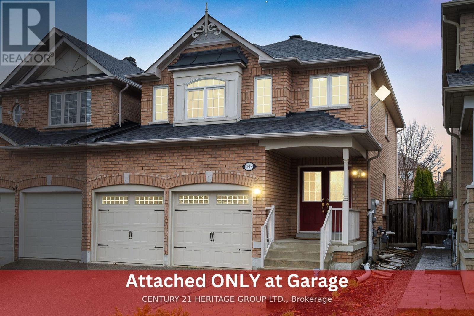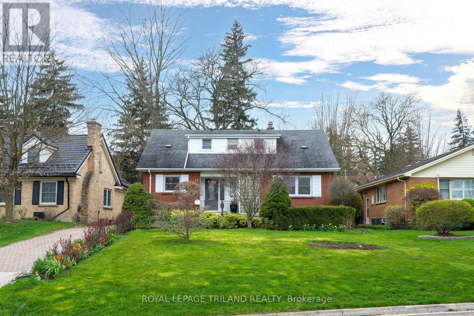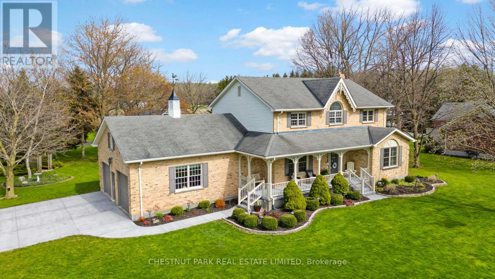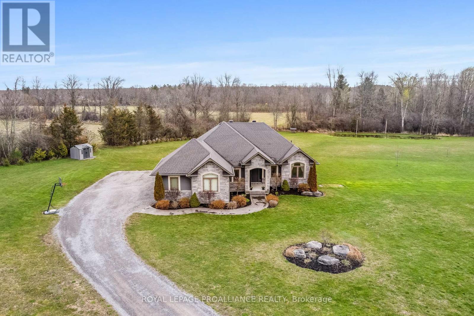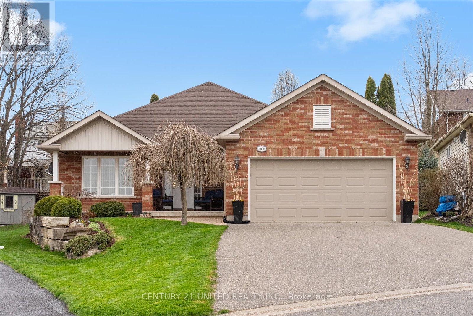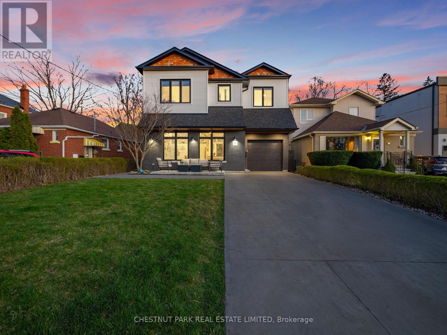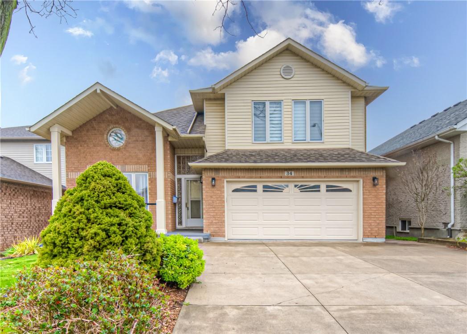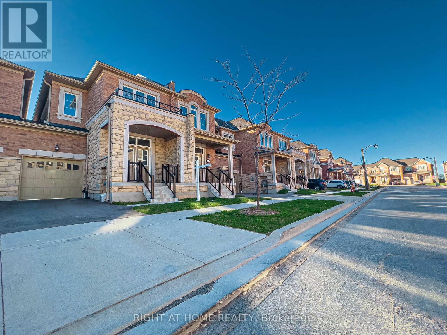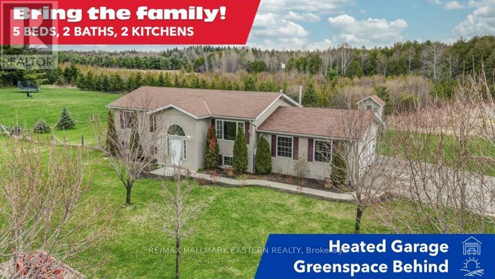20 Hester Crt
Markham, Ontario
Welcome To Royal Orchard Prestigious Family Community! This Magnificent Turn Key Residence Is Situated In An Enticing High Demand Fast Growing Royal Orchard Community!*Modern, Renovated And Located On A Private Court. 4 Bedrooms, 3 Washrooms, Separate Basement Entrance. Live At An Address That Represents Class & Prestige! Impressive Open Concept Living/Dinning Space Ideal For Entertaining & Family Gatherings!*HUGE Pie Shaped Backyard! These Lots Are Rare To Hit The Market!* Over $300,000 Spent In Renovations. All Done Professionally With Permits From City of Markham 2023/2024. Electrical, Plumbing, Furnace, Washrooms, Kitchen, Basement, Interior and Exterior. **** EXTRAS **** Walking Distance To Yonge St~1 Bus To Finch Station ~1 Bus To York Uni~In Progress North Yonge Subway, Stop At Yonge/Royal Orchard ~Mins To Hwy 7/407&All Amenities For Easy Access Living!~High Ranked Catholic/Public/French Imm Schools! (id:27910)
Right At Home Realty
22 Darling Cres
New Tecumseth, Ontario
Don't miss out on your opportunity to move into one of the most desirable neighbourhoods in Alliston! This lovely 2-storey, 3 bed, 4 bath home is move in ready and waiting for you!! Boasting a fully fenced, premium corner lot, 2 car garage w/access to house & backyard, main floor laundry, eat-in kitchen with additional built-in wet bar, master bedroom w/4 pc bath & large W/I closet, finished basement W/gas F/P and 2 pc bath (& R/I for shower). This home has it all! Close to schools, parks, shopping and Honda. Offers welcome anytime **** EXTRAS **** No showings B/W 8am-6pm Tues - Thur. as seller runs a home daycare. Living Rm/Dining Rm photos have been virtually staged. (id:27910)
Royal LePage Rcr Realty
263 Schooner Drive
Port Dover, Ontario
Pride of ownership greets you the minute you pull up to this 1,250 sq.ft all Brick Bungalow. With 2 Bedrooms, 2 Bathrooms, Main Floor Laundry, Cozy Great Room complete with cathedral ceilings and gas fireplace makes for the perfect retirement home. The basement is wide open to finish to your taste. Never worry about shovelling snow or cutting grass again. Enjoy your own water front as part of living in the Dover Coast Community directly behind David’s Restaurant. If you enjoy golf, you are only a few minute walk to the first tee. If boating is your passion you are only five minutes from the marina. Lots of other great amenities in town such as Fine Dining, Beach, Theatre and much more. (id:27910)
RE/MAX Escarpment Realty Inc
28 Lake Road
Selkirk, Ontario
Welcome to your Lake Erie retreat at 28 Lake Road, Selkirk, Ontario—a haven where tranquility meets modern comfort. Nestled on a private lakefront lot at desirable Featherstone Point, this 2-bed, 1-bath gem boasts 876 sq ft. of year round living space. Step into an open-concept layout, bathed in natural light from large windows that frame the unobstructed lake view. Indulge in the serenity of the outdoors on your maintenance-free composite deck—a perfect vantage point to soak in the breathtaking scenery. Descend tiered levels to the water via stairs, finding solace in the newly landscaped surroundings. Revel in the added privacy of a fenced yard, ensuring your piece of paradise remains exclusively yours. Marvel at the thoughtful upgrades: new trusses and roof, doors, windows, and a contemporary heat/cooling system guaranteeing year-round comfort. Efficiency meets elegance with new appliances, a sleek new toilet/plumbing, and an updated 200 amp electrical panel. But the allure extends beyond the walls. This residence comes with a host of lifestyle enhancements. Picture yourself unwinding on the new flagstone patio or accessing the lake from your own break wall. Embrace the convenience of a new, economical heat pump heating/cooling system—an eco-friendly touch to complement the lush surroundings. For the modern professional, seize the opportunity to work from home with reliable internet service, all while immersing yourself in an inspiring lake view. 28 Lake Road is not just a property; it's a lifestyle upgrade—a retreat where the timeless beauty of nature meets the convenience of modern living. This serene property is where your slice of paradise awaits. Act now and make 28 Lake Road your home. (id:27910)
Revel Realty Inc.
2 Bernick Drive Unit# 1
Barrie, Ontario
This beautifully maintained, carpet free 3+2 bedrooms, 3baths end unit townhome condo not only offers affordability but a turn key move in ready place to call home. Boasting loads of natural light, the main floor opens up to a large living room, dinning room and good size kitchen with more cupboard and counter space then you'd expect. With 3 large bedrooms and a 4pce bath on the upper level and two additional bedrooms and a 3pce bathroom for the lower level, there is ample room to grow! Freshly painted, hardwood floors, updated flooring in bathrooms, new spacious deck are just many of the added bonus' of this cozy little gem! Only 1 attached neighbour and a tree line on the other side, this unit offers some good privacy and for added convenience, the visitor parking is just in front. Quick access to Hwy 400 and close to Georgian College, RVH, shopping and dining and all other amenities, this one checks all the boxes. Welcome Home. (id:27910)
RE/MAX Hallmark Chay Realty Brokerage
28 Marsellus Dr
Barrie, Ontario
Presenting 28 Marsellus Drive! This fully finished raised bungalow offers approximately 2100 sq ft of living space, featuring 2+2 bedrooms. Highlighted by a custom kitchen with stainless steel appliances and a spacious quartz counter, the open concept layout is perfect for entertaining. The main level boasts two generously sized bedrooms and an updated bathroom. Step onto the expansive deck from the kitchen to enjoy the fully fenced backyard with a gas BBQ hookup. The basement includes two additional bedrooms and a cozy rec room with a gas fireplace. The bachelor in-law suite with a separate entrance is ideal for multi-generational living or investors. The property also features a double car garage with its own gas furnace and epoxy-coated floor. Conveniently located near The Bluffs, shopping, schools, and the rec center, with updates including shingles (2015), garage door (2017), front door (2018), and kitchen (2018), main level flooring (2018). Upgraded Features: Ceramic flooring, Hardwood flooring, Pot lights, Flat ceilings, Custom Cabinetry, Quartz counters in kitchen and bathroom, Under-mount Lighting, Stainless Steel Appliances and California Shutters. **** EXTRAS **** BASEMENT FRIDGE, STOVE, WATER SOFTNER, 2X FURNACE, LAWN SPRINKLER SYSTEM (id:27910)
Century 21 B.j. Roth Realty Ltd.
207 Wesmina Ave
Whitchurch-Stouffville, Ontario
IMMACULATE...MUST SEE... The epitome of luxurious living in Stouffville! This stunning star lane home exudes elegance and is nestled in a quiet neighborhood with many upgrades and freshly painted. Meticulous 9' ceiling layout, seamlessly connects the beautifully upgraded kitchen to the family and living room. Many large windows allowing for lot of natural light. Hardwood and 2'x2' ceramic tile flooring throughout. New backsplash. Upstairs, you are greeted to 4 spacious bedroom with many upgrades. Ensuite bathrooms upgraded with standing showers. Great neighborhood, close to parks, walking distance to prestigious school with high rating, provisions for EV charging station, central vacuum and other amenities. **** EXTRAS **** S/S (fridge, gas stove, dishwasher), washer & dryer. All ELFs, all windows coverings, A/C. (id:27910)
Homelife Top Star Realty Inc.
63 Mortimer Ave
Toronto, Ontario
Sheltered by a magnificent blue spruce, enjoy a visit with a friend or a good book on the spacious porch of this elegant home. Walk into a foyer with a rarely found hall closet, and from there enjoy the open concept living and dining room. Lovely hardwood flooring. The kitchen is fully equipped with stove, refrigerator, b/i dishwasher. Loads of cupboard space for storage and lots of counter for prep of meals and snacks. Walk out from the dining room to a deck large enough to host family and friends. Upstairs you'll find three good sized bedrooms and washroom. The primary bedroom comfortably holds king sized bed and has a double mirrored closet. Don't miss the extra deep closet in the middle bedroom. Check out the fabulous antique bar in the lower level, a lovely hideaway with a 2 piece washroom. And did I mention two car parking - no need to circle around the block any longer! Access to right of way from Arundel. Walk to the Danforth to enjoy one of the most engaging streets in the city or to catch the subway with 3 stops within reach. Schools as per the TDSB site are Chester Es for Elementary, Westwood MS for intermediate, East York CI for secondary and Danforth C+T I for Technological Programs. If it is the DVP or downtown you require, both are a short drive away. Check out the home inspection by All Seasons Home Inspections. Book an appointment with your agent to see this lovely home! Mother's Day Open house Sunday 2-4 **** EXTRAS **** Can we say what a central location this is - minutes to the satisfying experiences of walking the Danforth, or exploring Evergreen, minutes to the DVP, downtown, public transit. All at your fingertips! (id:27910)
Royal LePage Real Estate Services Ltd.
536 Woodland Avenue
Burlington, Ontario
Picturesque 1.5 storey home on one of Burington's loveliest quiet tree lined streets boasts classic charm and modern comforts across its 2 + 2 bedrooms and 2 full baths, offering 1516 sq.ft. with an additional 1006 sq. ft. in the lower level for a total of 2522 sq. ft. As you enter you will notice the timeless charm and character this home offers with 2 inviting gas fireplaces, hardwood floors in the living and dining areas, beautiful crown moulding. The living room features custom built-ins while you will enjoy the well-appointed eat-in kitchen with its white cabinetry, walnut colour centre island, pristine quartz countertops complemented by stainless counter and sink in the island and stainless steel appliances. The sunlit vaulted sun/family room is bathed in natural light from expansive windows, doors and skylights and seamlessly integrates with the kitchen, offering a picturesque view of the private backyard retreat. The 2nd level reveals 2 bedrooms, loads of built-ins for storage, complete with 4-piece main bath, the highlight being a delightful steam shower and a claw foot tub, perfect for indulgent relaxation. A separate side entrance leads to the fully finished lower level boasting large above-grade windows. This space offers a perfect guest or kids retreat with 2 additional bedrooms or sitting rooms, games or home gym area, 3-piece bath, laundry room and many storage options. The impeccable exterior features covered front porch (composite) quality North Star windows, 4 Zone irrigation system, aggregate driveway, setting the stage for welcoming evenings, while the gated entry leads to the backyard oasis, complete with Trex deck, aggregate patio, pergola and meticulously manicured gardens. Experience the best of Burlington living - downtown Burlington and the tranquil waterfront of Lake Ontario, Spencer Smith Park, the many great restaurants, coffee shops, boutique stores, walking trails, and best of all, all within walking distance of this lovely home. (id:27910)
Royal LePage Realty Plus Oakville
28 Marsellus Drive
Barrie, Ontario
Presenting 28 Marsellus Drive! This fully finished raised bungalow offers approximately 2100 sq ft of living space, featuring 2+2 bedrooms. Highlighted by a custom kitchen with stainless steel appliances and a spacious quartz counter, the open concept layout is perfect for entertaining. The main level boasts two generously sized bedrooms and an updated bathroom. Step onto the expansive deck from the kitchen to enjoy the fully fenced backyard with a gas BBQ hookup. The basement includes two additional bedrooms and a cozy rec room with a gas fireplace. The bachelor in-law suite with a separate entrance is ideal for multi-generational living or investors. The property also features a double car garage with its own gas furnace and epoxy-coated floor. Conveniently located near The Bluffs, shopping, schools, and the rec center, with updates including shingles (2015), garage door (2017), front door (2018), and kitchen (2018), main level flooring (2018). Upgraded Features: Ceramic flooring, Hardwood flooring, Pot lights, Flat ceilings, Custom Cabinetry, Quartz counters in kitchen and bathroom, Under-mount Lighting, Stainless Steel Appliances and California Shutters. (id:27910)
Century 21 B.j. Roth Realty Ltd. Brokerage
#307b -9090 Yonge St
Richmond Hill, Ontario
The desirable South Richvale neighborhood, Richmond HILL. Easy access to Yonge Street. Steps To Shopping, Transit, And Hwy 404. Top ranked schools. Spacious living area, Gas Bbq Line On Terrace. Enjoy Your fabulous 280 Sqft Terrace With Fantastic Views! Beautiful kitchen with Granite Counters, Stainless Steel Appliances And Breakfast island. Fantastic Buildings Amenities/indoor pool and sauna, PARTY ROOM, study room, gym and 24/7 concierge. **** EXTRAS **** Amenities: Fitness Studio, Guest Suites, Indoor Pool W/Whirlpool, Terrace & Lounge, Theatre. 1 locker, 1 parking (id:27910)
Retrend Realty Ltd
27 Thomas Armstrong Lane
Richmond Hill, Ontario
Stunning Bright 3 Year New Corner Unit Townhouse With Huge Double Car Garage Built By Treasure Hill In Heart Of Richmond Hill. Approximately 2,000 Sq Feet Spacious 3 Bedroom on 2nd Floor Plus Great Room Can Be 4th Bedroom On The Ground Level, Large Window & Lots Of Sunshine. Individual front entrance stairs! 9 Ft Celling On Main Floor. Smooth Ceiling Throughout. Open Concept Kitchen W/Centre Island & Quart Countertop. Master Bedroom Has 5Pc Ensuite With Glass Shower & Walk-In Close. Minutes to everything! Walk to viva/yrt bus stops, yonge st, restaurants & supermarket, & banks. Top-ranked public/catholic/private schools, including St Theresa CHS. **** EXTRAS **** End Unit Townhome! Huge Balcony For Your BBQ. First Level Great Room Could Be 4th Bedroom, Office, Gym or Recreation Room etc. (id:27910)
Smart Sold Realty
30 Caroline St
Kawartha Lakes, Ontario
Move in ready! Welcome to this gorgeous, immaculate, and lovingly maintained home, completely renovated top to bottom with quality finishes and workmanship. Including new flooring, doors & trim throughout; new bathrooms; finished basement; 4 spacious bedrooms; approx total of 1800 sq ft of finished living space up and down, a new kitchen with gas stove that leads outside to a private side deck. A fully fenced yard with a new stone patio for those summertime BBQ's and family gatherings around the outdoor fireplace. Walking distance to downtown and in the heart of Kawartha Lakes. Perfect for families or downsizers! Be in your new home by summertime and enjoy all that the Kawartha Lakes area has to offer year round! **** EXTRAS **** Flexible Closing (id:27910)
Royal LePage Proalliance Realty
2226 Capulet Crt
Mississauga, Ontario
Beautifully Renovated, Freshly Painted Spacious 4-Level Sidesplit On Sunny Premium Corner Private Court Lot, Hardwood Floors, Updated Open Eat-In Kitchen With Granite Counters(2016), Large Spacious Principle Rooms, Separate Entrance To +1 Bedroom And Family Room With Gas Fp & Basement, Plumbing R/I in Bsmt; Private Circular Drive(2017);New Roof, Soffits And Fascia(2020-21);Newer Privacy Fenced Yard;Close To Schools, Shopping, Hospital, Qew, GO &Public Transit. **** EXTRAS **** Existing S/S Appl: Dbl Dr Fridge, Jenair Down-Draft Range, B/I Dishwasher(2020); White FrontLoad Washer/Dryer; H/E GB&E(2009); CAC(2009);CVAC(motorized component replaced 2018); All Electric Light Fixtures(except as excluded); (id:27910)
Keller Williams Portfolio Realty
#1101 -65 Southport St
Toronto, Ontario
Welcome Home! Experience the Epitome of Modern Comfort in this Meticulously Designed, Fully Renovated 2-Bed, 2-Bath Unit. This Unit Features: Spectacular, Bright Open-Concept Living Area with Walk-out to Large Balcony & Bright Sun Filled South West Views. Gorgeous High-End Engineered Hardwood Floors Flowing Seamlessly Throughout the Entirety of the Space. State Of The Art Gourmet Kitchen Boasting Opulent High-End Quartz Countertops & Backsplash, Top Of The Line S/S Appliances, Built-in Dishwasher & Floor-to-Ceiling Pantry. Stunning In-Suite Laundry Room with High-End Washer & Dryer. Unparalleled Craftsmanship - Custom Millwork & Custom Built-ins Throughout. Spacious & Airy Bedrooms with Walk-in Closet in Primary Bedroom. Gorgeous Lux Bathrooms Featuring Custom Vanities & Quartz Countertops. All New Doors and Hardware, Ample Storage Space, Parking, Locker & More! Building Common Areas Recently Updated, Elevators and Lobby Furniture Still to Come! Truly A Must See! Will Not Disappoint! **PUBLIC OPEN HOUSE SATURDAY AND SUNDAY, MAY 11/12TH** 2 - 4PM! **** EXTRAS **** Extremely Well Managed Building in Highly Sought After Location! Just Steps From: Top-Rated Schools,High Park,Bloor West Village,Lake, Highways, Airport & Downtown, Ttc at Door. *All Inclusive Low Maintenance Fees - includes cable+internet* (id:27910)
Sutton Group Realty Systems Inc.
247 Conover Ave
Aurora, Ontario
Unbelievable Opportunity * Rarely Offered 4 Bedroom Nearly-Detached Home * Linked ONLY at the Garage * 2 Car Garage + Long Driveway with No Sidewalk * Great Layout and Tons of Space, Plus Finished Basement * Freshly Painted & Brand New Light Fixtures * 142 ft Deep Premium Lot w/ Large, Fenced Backyard * Formal Living & Dining * Bright, Open-concept Kitchen w/ Huge Pantry & Breakfast Area * Family Room with Gas Fireplace and Walk-Out to Large Deck * 4 spacious Bedrooms, including Primary with Ensuite and Walk-In closet * Finished Basement w/ R/I for Surround Sound * New Roof (2yrs) * Do No Miss This! **** EXTRAS **** Quiet, Family0Friendly Neighbourhood Near All Amenities! * Just Minutes to Highway & GO Train Transit * Walk or Drive to Stores, Restaurants, Schools, Parks, & So Much More! (id:27910)
Century 21 Heritage Group Ltd.
17 Croxton Rd W
London, Ontario
Welcome to 17 Croxton Rd W in the heart of Wortley Village and in walking distance to LHSC & Highland Golf Course. Located on one of the prettiest streets in Old South, you'll no doubt enjoy the unique green space on the centre cul-de-sac in this neighbourhood. This tastefully updated 3 bedroom, 4+1 bath home will not disappoint; with plenty of natural light on the main, updated windows, crown mouldings and gleaming hardwood flooring throughout. Living and dining rooms flow seamlessly together with a mid-century vibe offering charming built-ins and wood burning fireplace. Walkout from the dining room to your private, mature backyard with deck/interlock patio and enjoy the perennial gardens and mature landscaping ... it's truly a tranquil and peaceful retreat. Custom kitchen fully updated in 2016 with newer appliances, granite countertops and breakfast bar. Main floor primary bedroom with 2 closets and 3 piece ensuite, cozy den with built-ins and a 2 piece powder room completes this level. Upstairs you'll find two spacious bedrooms; one with a 3 piece ensuite. Enjoy the updated main bath with soaker tub and the ample closet storage for all your belongings on this level. Moving to the basement, you'll find a fully finished, rec room and second full kitchen equipped with fridge, stove & microwave. 3 pc bath, laundry room and storage room completes this level. Require a little help with the mortgage? ... with the separate entrance to the lower level, this may be the perfect solution! Updates include Roof, Furnace, Windows & Exterior Doors, Privacy Fence, upgraded Insulation, updated Kitchen and Bath, updated Electrical Panel (will be completed May 2024) and the list goes on. If you're searching for the perfect home in a great neighbourhood and a preferred school district, don't miss your chance to own this quality home. (id:27910)
Royal LePage Triland Realty
20750 Rebecca Rd
Thames Centre, Ontario
Its a rare to find a home that has received the meticulous care and attention given to ensure the home is not only beautiful but functions at the highest level of quality. Streetscape and curb appeal galore! The property is adorned with beautiful perennial gardens, nature trees and shrubs and a large covered porch that invites to sit down & relax and drink in the beauty of the property. This yellow brick country home has a traditional floor plan with principal rooms catering to large gatherings with family and friends. Over 4,400 sf of finished living space. The renovated country kitchen includes a large center-island with seating for two and plenty of undersurface storage. The kitchen includes a breakfast area with garden door access to deck. The massive window above the double-inlay stainless steel sink overlooks the serene setting of the backyard and amazing deck with an insulated covered roof with twin skylights. The large living room & dining room have been tastefully decorated. **** EXTRAS **** The lower level is professionally finished w/drywalled ceiling, large bar area with wet sink, billiard area, 4th bedroom and an add'l 3-piece bathroom. Close to Western Univ, Fanshawe College, Forest City Nat'l Golf course and so much more. (id:27910)
Chestnut Park Real Estate Limited
7536 Highway 62
Belleville, Ontario
Sitting on 6.1 acres this beautifully designed custom stone/stucco bungalow is everything you've been looking for. You'll have all the space and privacy you'll need with 5 bedroom, 3.5 bathrooms and a massive family room with a wet bar. Enjoy sitting by the pool on the large two tier deck surrounded by nature. Step inside to find a spacious living area with cathedral ceilings perfect for social gatherings. From there you'll be able to watch the chef work in the large contemporary kitchen with granite countertops and ample storage. The primary bedroom is also a highlight, featuring a walk-in closet and ensuite with a soaker tub. Keep your vehicles out of the weather in the 24x24 double car garage equipped with an EV car charger. Only minutes from Hwy 401 and all amenities. Click the video or multimedia link icon to have a tour. (id:27910)
Royal LePage Proalliance Realty
1029 Silverdale Rd
Peterborough, Ontario
West end all brick bungalow close to PRHC, Kawartha Golf, the Fire Hall, with all amenities close by & 5 minutes to highway 115. Sitting on a premium pie shaped lot with perennial gardens. 3 bedrooms, 2 bathrooms with a rouge in for a third bathroom in the lower level. Primary suite features a walk-in closet and ensuite with a jacuzzi tub. (id:27910)
Century 21 United Realty Inc.
17 North Dr
Toronto, Ontario
Enjoy the best family lifestyle there is in the hunt club; welcome to 17 North Drive. Beautifully built less than 3 years ago, with soaring 9 ft ceilings, this home delivers on everything a family could dream of! Decorated and professionally styled, this home is an entertainers dream with perfectly situated living and dining room, and expansive sized chefs kitchen with an enormous island and family room overlooking a pool sized lot! 4 generous bedrooms upstairs, including the primary bedroom you've been waiting for, with an incredible walk in closet with custom millwork a spacious ensuite with oversized shower and soaker tub you will dream about bedtime and long for slow Sunday mornings to enjoy for years to come. Making your way to the basement, enjoy 8 ft ceilings, an additional bedroom and bathroom and storage, storage and more storage. A family rec room to host the whole neighbourhood, this home really does check all the boxes. Built in garage and parking for 5 , this gorgeous 40 by 125 lot with dream property is waiting for you to create your own family memories. Welcome home to 17 North Drive. (id:27910)
Chestnut Park Real Estate Limited
34 Westlawn Drive
Hamilton, Ontario
WEST MOUNTAIN BEAUTY. APPROX 2,630 SQ FT PLUS FINISHED BASEMENT. LARGE 47' X 111' LOT. FEATURES 2 STOREY GREAT ROOM OPENING TO OPEN CONCEPT KITCHEN and LIVING ROOM, 2 STOREY FOYER, MAIN FLOOR DEN/OFFICE. MOST FLOORING UPDATED 2024. HIGH EFFICIENCY FURNACE 2022, CENTRAL AIR. FULL SIZE (20' WIDE) DOUBLE GARAGE, FULL BRICK CONSTRUCTION (EXCEPT SOME SIDING ON FRONT ELEVATION). DEFINITELY A MUST VIEW HOME. ALL SIZES APPROX. AND IRREG. (id:27910)
RE/MAX Real Estate Centre Inc.
123 Marigold Gdns
Oakville, Ontario
Discover This Elegant 2-Storey Freehold Traditional Townhome In Rural Oakville! Only Less Than 3-Years New, Gorgeous Brick And Stone Exteriors Are Matched To Smart Layouts With Direct Access From Garage To Backyard & House. 9' Ceilings On Main Floor, Smooth Ceilings With Lots Of Pot Lights On Main And Second Floor. All Hardwood Floor Throughout, Modern One Panel Interior Door. Extra Height Kitchen Cabinets With Crown Moulding To Complement Ceiling Height, Upgraded Quartz Countertop, Beautiful Centre Island, Pantry Cabinet Provides Much More Storage, Newer S/S Appliances Like Never Used. Large Windows Besides Breakfast Area Bring Extra Light And Fresh Air, Open Concept Great Room And Dining For Entertaining. 3 Spacious And Bright Bedrooms With Plenty Of Closet Spaces On Upper Level. Step Out Into The Private Fenced Backyard For Outdoor Retreat. Close To Excellent Schools, Parks, Trails, And Offers Easy Highway Access To Meet All Lifestyle Needs. (id:27910)
Right At Home Realty
717 St. Lukes Rd
Kawartha Lakes, Ontario
5 BEDS, 2 BATHS, 2 KITCHENS This country classic raised bungalow offers in-law capability with 3+2 bedrooms, 2 full bathrooms, 2 kitchens, 2 open concept living spaces (up and down), and great outdoor spaces in the country on 0.93 acres (just under an acre) with an Agricultural Zoning that lends itself to some unique uses. The main floor features a large Palladian window bringing loads of light into the main entry and foyer, a cathedral ceiling in the living, dining, and kitchen area plus a walkout to a private deck overlooking greenspace. On the lower level, theres a spacious and bright open living, dining, and kitchen area with lots of pot lighting and large windows typical of a raised bungalow feeling not so much like a basement but more like main floor living. Outside, a level lot with a play structure, mature trees enhancing privacy to the properties intersecting roads being on a corner lot, with access on St. Lukes Road to a newly paved driveway and a heated double attached garage. This is a great location in the country located less than 15 minutes to Lindsay and Highway 35 or approximately 20 minutes to Peterborough. (id:27910)
RE/MAX Hallmark Eastern Realty

