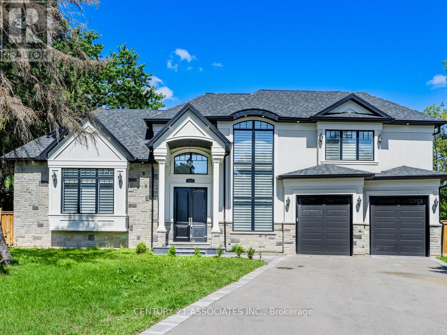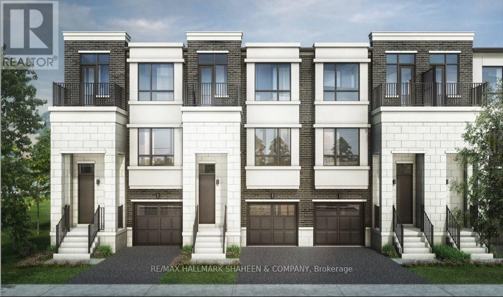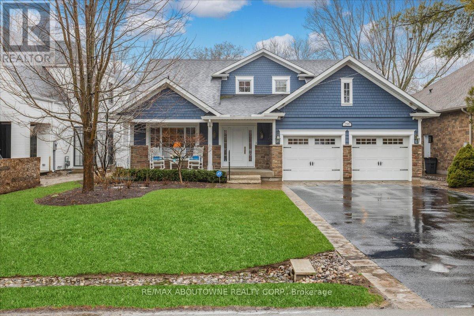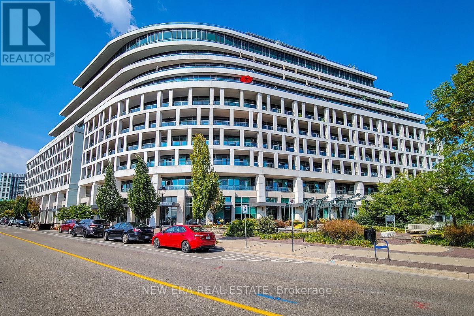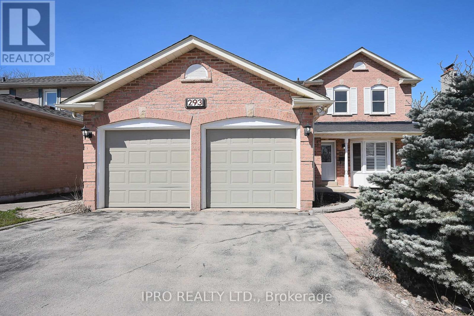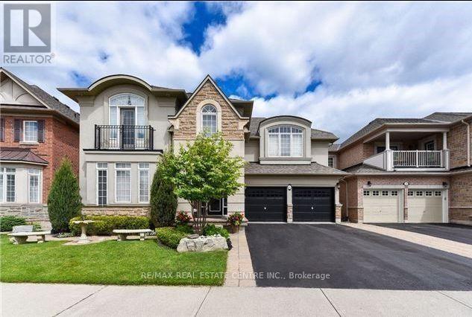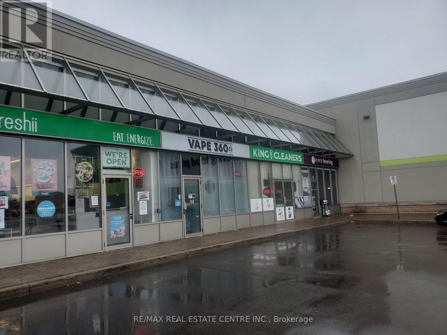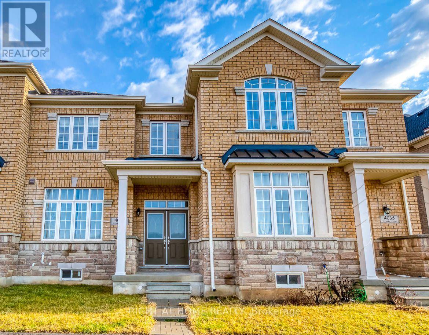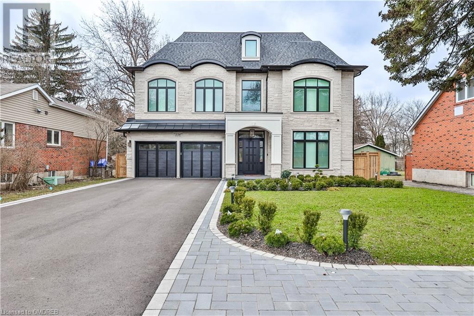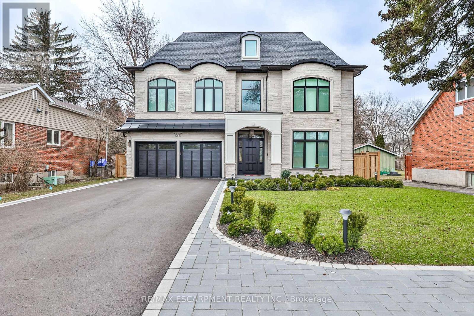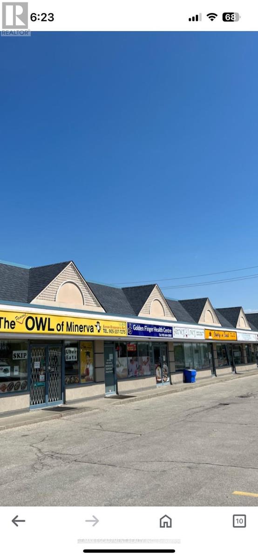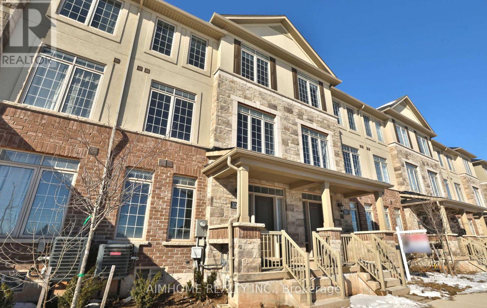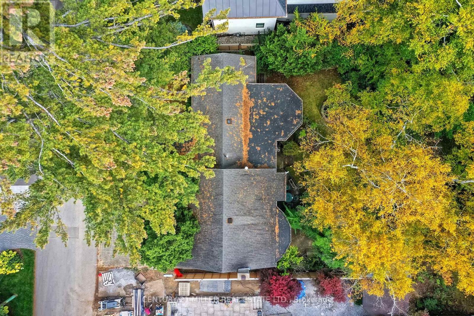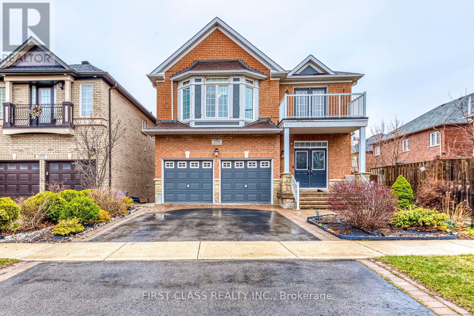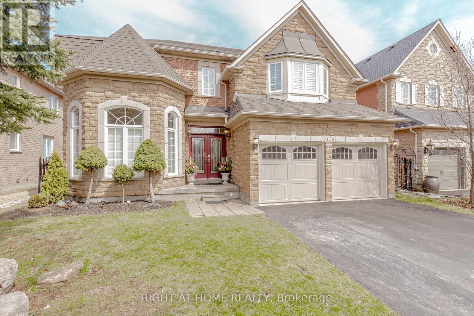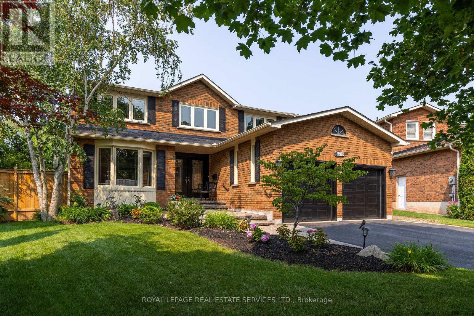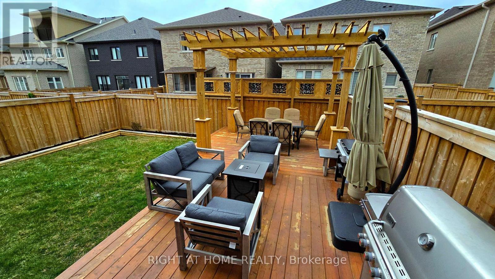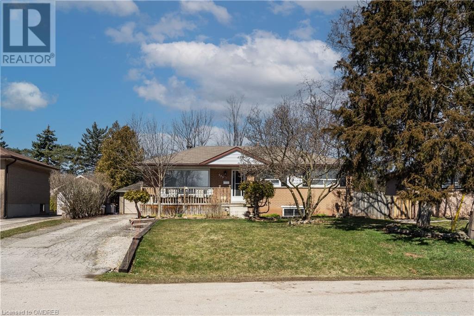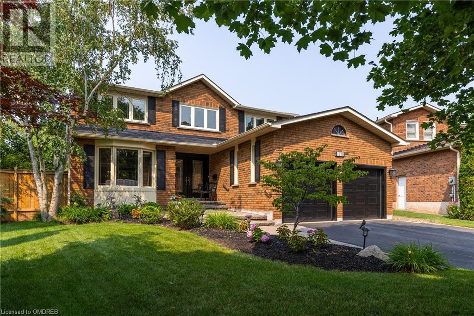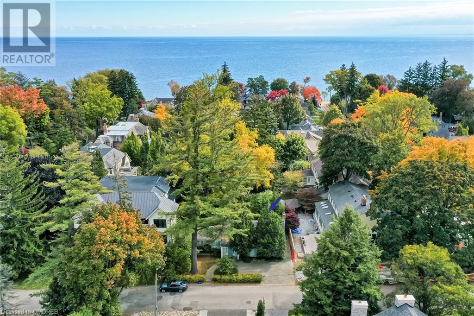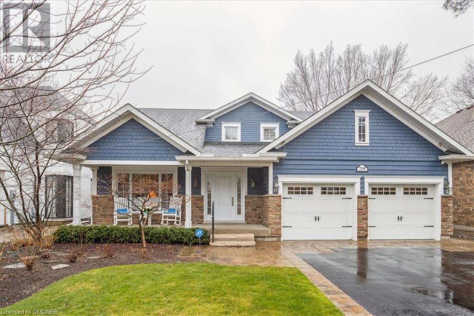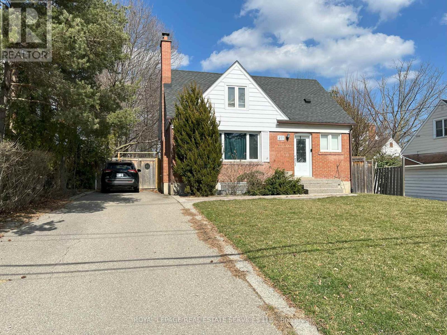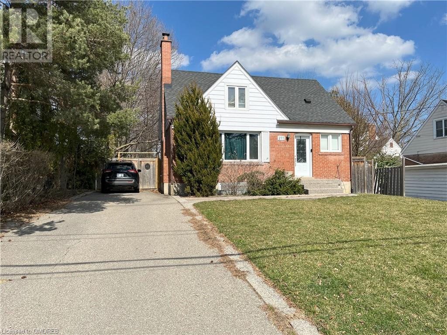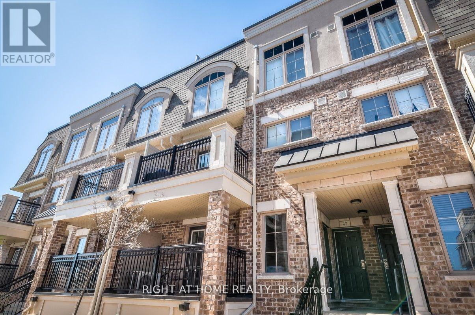1417 Willowdown Road
Oakville, Ontario
Luxurious Custom designed 3 year new, 4000 Sq.Ft + 2300 Sq.Ft two Level Bsmt. 5 Lvls Total. Elevator! Two Primary Bdrm retreats, Full Ensuite For Each + 2 Bdrms, Full Bath For Each. All Bathroom Floors Are Heated. Prim And Powder Rm features Tankless Remote Controlled Toilets. High Ceilings On Main Floor. convenient Accesible Elevator Throughout the House. Situated On a Large Pie-Shaped Lot. Hardwd Floors Across Entire House. High-End Appliances, With A Custom Kitchen Including Granite Countertops. see floor plan and virtual tour **** EXTRAS **** Cctv Hikvision System, High End Camera With 5Mp With Ability To Watch Home From Inside Or Away. Sep Access To Garage, Mudroom with pet Bath. Walk out Finished lower level (id:27910)
Century 21 Associates Inc.
Blk17lot5 Shevchenko Boulevard
Oakville, Ontario
Immerse yourself in luxury with this newly constructed executive townhome in Oakville's prestigious enclave, crafted by Treasure Hill. Positioned across from the park, this 3-story, freehold residence boasts an open-concept layout, 4 spacious bedrooms, 4 washrooms, and an upper-level laundry, blending sophistication with modern convenience. Every inch radiates luxury and is designed for those who seek refined living in a tranquil setting. Featuring a contemporary aesthetic with luxurious finishes, this home stands as a testament to elegance. Perfect for first-time buyers or as a lucrative investment, its location offers easy access to Highways 403 and 407, situating it near The Treasury Towns and the vibrant Uptown Oakville community. Experience unparalleled comfort with generous living spaces that promise a lifestyle of ease and grandeur. Whether it's the allure of the modern exteriors or the fresh, inviting interiors, this townhome is an exceptional find in Oakville's real estate market, promising a blend of privacy, luxury, and accessibility. Discover the epitome of sophisticated living in Oakville. Welcome to your dream home, where every detail ensures a life of unparalleled luxury and serenity. (id:27910)
RE/MAX Hallmark Shaheen & Company
298 River Side Drive
Oakville, Ontario
Experience the unique charm of this well-maintained bungalow loft, situated in one of Oakville's most sought-after neighborhoods! Boasting a perfect blend of comfort, style, and convenience, this delightful home is the ideal choice for your next move. The main floor features a primary bedroom with a walk-through closet and ensuite, as well as a second bedroom currently used as an office. The open-concept white kitchen, complete with a large walnut island and quartz countertops, overlooks the great room with its gas fireplace and cathedral ceilings. Large windows flood the home with natural light, creating a warm and inviting ambiance throughout. Enjoy great sightlines through the windows and patio doors that lead to the porch, patio and mature backyard, complete with a large raised vegetable garden and shed. A separate dining room and laundry/mud room with inside entry to the insulated double car garage add to the convenience of this floor. The versatile loft space provides ample room with two large bedrooms, a 4-piece bathroom and sitting area. The finished basement offers a large family room, bedroom, 3-piece bathroom, and the potential for an additional bedroom or hobby room. All this within walking distance of Kerr Village, Downtown Oakville, Oakville Transit, school buses, and parks. **** EXTRAS **** Irrigation system; house alarm; solar panels; pocket doors; Generator; (id:27910)
RE/MAX Aboutowne Realty Corp.
323 - 11 Bronte Road
Oakville, Ontario
Welcome to The Shores! This modern luxurious building is situated in Bronte Harbour. This 1442 sq ft end unit condo has a complete wrap around covered balcony that features stunning views overlooking the lake, marina & greenspace. This 2 bedroom, 2.5 bath condo has been completely renovated & both bedrooms have ensuites & walk-in closets. Spacious Great Room w/gas fireplace & walk-out to balcony. Upgraded galley kitchen w/tiled backsplaash, grarnite countertops, ample cupboard space & high end stainless steel appliances w/gas range. Primary bedroom comes with a 5 pc updated ensuite featuring dual sinks, separate show & bathtub. Lots of amazing on0-site amenities such as fitness center, car wash, dog spa, guest suites, 24 concierge, library, 3 separate party rooms, theatre, billiards room, yoga studio, saunas & a wine snug. There is also an outdoor swimming pool, hot tub, rooftop terrace w/BBQ & gas fireplace, all of which providing stunning views all around. A definite must see! (id:27910)
New Era Real Estate
293 O'donoghue Avenue
Oakville, Ontario
Modern 3 Bdrm Home Situated On A 50' Ft Landscaped Lot. Backing On To A Walking Trail/Green Belt.Open Concept Family Rm, Kitchen With Walk-Out To Large Wrap- Around Wooden Deck. Enjoy Great Patio &Large Backyard, New Engineer Floors, 3 New washrooms, newer master ensuite, Smothing ceilings bothfloors w/new pot lights. Finished Basement W/ Wooden Fireplace, & Bathroom, 4th Br/Office. Gas pipeis ready for a Gas Stove.Close to schools, community centre, library, parks, shopping centres,trails, Oakville Hospital, Sheridan College & Go station. (id:27910)
Ipro Realty Ltd.
189 Milkweed Way
Oakville, Ontario
Welcome to the amazing walkout basement Nestled in the sought-after Lakeshore Woods community, this basement suite offers more than just a living space - it presents a lifestyle. Step into a professionally finished , bright, open-concept layout. Full custom kitchen, where every detail has been carefully curated for both style and functionality. With two luxurious full washrooms. Enjoy the lakeside living with the convenience of nearby forest, trails and parks just waiting to be explored. Large windows flood the space with natural light, creating a warm and inviting atmosphere all year round. With two bedrooms, along with a living room, den, 2 washrooms, kitchen, this basement suite offers ample space for relaxation and recreation. **** EXTRAS **** Beautiful Walkout Basement in an amazing eighborhood close to the lake. (id:27910)
RE/MAX Real Estate Centre Inc.
30 - 2501 Third Line
Oakville, Ontario
Extremely Well Established Thriving Dry Cleaning Plant Located In Highly Coveted Plaza anchored by FreshCo, Shoppers Drug Mart, Starbucks, Etc. High End Loyal Clientele, No Competitions Around, High Profit. Great Income. This Business Has been Set Up By Current Original Owner In 2004 With Top Of The Line Equipment. Environmental Friendly Hydrocarbon Machine (Union 60 lbs), Sankosha Shirts Machine, Fulton Boiler, Sankosha Pants Topper, Unipress Pants Leggar, Uni Bagger, Washer (Milnor 60lbs), Electric Conveyor Machine...Etc, 15 Feet Ceiling, 5+5 Year Lease, Monthly Rent $3,990(TMI Included), Annual Net Income Approximately $150,000 As Per Vendor. Turn Key Operation, Unlimited Potential To Grow Much More... Open 7 Days, M-F 8 AM - 7-PM, Sat 9AM-5PM and Sunday 11AM-3 PM. Owner works less than 40 hours a week.. Please Do Not Go Direct*****Any Unauthorized Visit is Absolutely Not Allowed. (id:27910)
RE/MAX Real Estate Centre Inc.
4037 Sixth Line
Oakville, Ontario
Absolutely stunning!! Welcome to this 2-year-old freehold townhome boasting a double car garage, 3 bedrooms, and 2.5 bathrooms, featuring a gorgeous open-concept modern kitchen with stainless steel appliances and quality laminate floors throughout. Beautiful fully fenced backyard, Laundry is conveniently located on the main floor. Enjoy abundant natural light and generously sized 3 bedrooms, Perfectly situated near Highways 403 & 407, with amenities and schools nearby. Explore nearby attractions such as Oakville Hospital, Sixteen Mile Creek Arena, parks, and more. (id:27910)
Right At Home Realty
556 Fourth Line
Oakville, Ontario
Nestled in Bronte East, 556 Fourth Line epitomizes luxury living. Nestled within the prestigious enclave of Bronte East, 556 Fourth Line epitomizes the essence of luxurious living. This magnificent residence spans an impressive 8750 square feet, offering 6 bedrooms, 8 bathrooms, and an array of upscale amenities, all situated on a spacious 60x272.5-foot lot. Upon arrival, guests are greeted by a grand entrance featuring a 10-car driveway and a stately solid wood front door. On the main floor, the primary room and closet showcase stunning chevron hardwood flooring, complemented by custom coffered ceilings that exude sophistication. Eurofase chandeliers, pot lights, and wall sconces throughout add an extra touch of elegance, while cutting-edge Control4 technology, including multiple screens, a Nest Thermostat, and a Schluter Ditra Heat System, ensures utmost convenience. The chef's kitchen boasts 48inch Wolf gas range, double 30inch wall oven and 30inch speed oven, sub zero fridge, freezer, wine fridge and Miele dishwasher and coffee maker. Ascend to the second level, where a luxurious primary suite awaits, complete with a private terrace and a spa-like ensuite bath. The third level offers an additional 1000 square feet of living space, featuring a bedroom with a walk-in closet, a 5 piece ensuite, and a generous living room area. Entertainment abounds in the lower level, where a spacious rec room and home theater provide the perfect setting for relaxation and enjoyment. Custom remote operated blinds throughout the entire home. Outside, the enchanting grounds beckon with an oversized covered pergola boasting a gas fireplace, meticulously landscaped gardens, a fenced backyard, and breathtaking views. Experience the epitome of modern luxury living in Oakville's sought-after neighborhood. Some images are virtually staged. (id:27910)
RE/MAX Escarpment Realty Inc.
556 Fourth Line
Oakville, Ontario
Nestled within the prestigious enclave of Bronte East, 556 Fourth Line epitomizes the essence of luxurious living. This magnificent residence spans an impressive 8750 square feet, offering 6 bedrooms, 8 bathrooms, and an array of upscale amenities, all situated on a spacious 60x272.5-foot lot. Upon arrival, guests are greeted by a grand entrance featuring a 10-car driveway and a stately solid wood front door. On the main floor, the primary room and closet showcase stunning chevron hardwood flooring, complemented by custom coffered ceilings that exude sophistication. Eurofase chandeliers, pot lights, and wall sconces throughout add an extra touch of elegance, while cutting-edge Control4 technology, including multiple screens, a Nest Thermostat, and a Schluter Ditra Heat System, ensures utmost convenience. The chef's kitchen boasts 48inch Wolf gas range, double 30inch wall oven and 30inch speed oven, sub zero fridge, freezer, wine fridge and Miele dishwasher and coffee maker. Ascend to the second level, where a luxurious primary suite awaits, complete with a private terrace and a spa-like ensuite bath. The third level offers an additional 1000 square feet of living space, featuring a bedroom with a walk-in closet, a 5 piece ensuite, and a generous living room area. Entertainment abounds in the lower level, where a spacious rec room and home theater provide the perfect setting for relaxation and enjoyment. Custom remote operated blinds throughout the entire home. Outside, the enchanting grounds beckon with an oversized covered pergola boasting a gas fireplace, meticulously landscaped gardens, a fenced backyard, and breathtaking views. Experience the epitome of modern luxury living in Oakville's sought-after neighborhood. **** EXTRAS **** 2 furnaces and 2 AC units. (id:27910)
RE/MAX Escarpment Realty Inc.
6 - 187 Cross Avenue
Oakville, Ontario
Must See Successful Spa Business Located at Heart of Oakville! Busy Plaza Across Oakville GO Train station, Restaurants, Grocery Store, And Luxury Condos nearby. Stable Clientele Base And 4.9 Google Review. This Premise Includes Reception Area With Waiting Area, One Foot Massage Room, Three Individual Treatment Rooms, One Double Treatment Room, One Staff Room, And Two 2-pieces Bathrooms. Current Business Provides Body Massage, Foot Massage, Cupping, Osteopathy, etc. Business Website is part Of The Deal! Competitive Lease With 2 Years Left In the Current Lease, $3700 For 2024 Including TMI and water. Do Not Go Direct. (id:27910)
RE/MAX Escarpment Realty Inc.
18 - 3026 Postridge Drive
Oakville, Ontario
Absolutely Beautiful 4 Bedroom Branthaven Townhome Overlooking Pond And Greenery! One Bedroom On Main Floor! 9 Ft Ceilings! 3.5 Bathrooms! Modern Kitchen W/ Stainless Steel Appliances, Pantry And Central Island! Spacious Dining! Sun Filled Open Concept Great Room! Master Br With 4 Pc Ensuite And W/I Closet! Good Sized Principle Rooms! Main Fl Laundry Rm. Garage Access To 2 Car Garage + 2 Parking Spaces On Driveway! R/I Hardwood Flr Throughout **** EXTRAS **** Fridge, Gas Stove, Built-In Dishwasher, Built In Microwave: Washer And Dryer; Existing Electrical Light And Window Covering (id:27910)
Aimhome Realty Inc.
530 Carson Lane
Oakville, Ontario
Located in one of the most sought-after locations in Old Oakville, this building lot is steps to the lake and one of the few remaining opportunities to build new in this neighbourhood. This property has recently been removed off the Heritage watch list, giving you unrestricted control of the property and future development. With RL3-0 zoning, this property allows for 35% lot coverage and 43% residential floor area, allowing for a full-size home to be built here. Endless possibilities should someone wish to stay in the home or rent it out and hold the land as an investment. The home itself remains very liveable - with two main floor bedrooms and two full washrooms in addition to a large family/dining room and a functional kitchen. Nestled beautifully south of Lakeshore this is a rare offering for those who appreciate the location, given its a short stroll to downtown Oakville. Its also close to renowned private and public schools and a short commute to downtown Toronto via nearby GO station or highways. (id:27910)
Century 21 Miller Real Estate Ltd.
2558 Nichols Drive
Oakville, Ontario
Located within highly desirable school districts, this charming and expansive residence, built in 2003, is perfect for a growing family. Spanning 2,735 square feet according to MPAC and an additional finished walk-out apartment, it offers ample space for comfortable living. The ground floor boasts a generous 9-foot ceiling, accentuating a newly renovated contemporary kitchen with stainless steel appliances, including a gas stove and plenty of storage space, seamlessly connected to a sunlit solarium breakfast area. A two-sided fireplace graces the ground floor, enhancing the spacious family and dining rooms, while customized closets throughout provide ample storage. Ascend the elegant spiral staircase to discover the 2nd floor, where the primary suite awaits with dual walk-in closets and a luxurious 5-piece ensuite, alongside three additional bright and roomy bedrooms. Additionally, an open space, which leads out to a balcony, is perfect for an office. The lower level presents an in-law suite with a walkout to the backyard, boasting an office, a bedroom, and an open-concept kitchen. Bathed in sunlight from its southwest, the backyard lends a bright and airy ambiance to the entire property. **** EXTRAS **** Fridge, Gas Stove, Range Hood, Dishwasher, B/I Microwave, Washer/Dryer, All Elfs, All Window Coverings, Garage Door Opener & Remote. Plus stove, fridge, washer/dryer in the bsmt. (id:27910)
First Class Realty Inc.
2138 Alderbrook Drive
Oakville, Ontario
This house appears to tick all boxes, offering a perfect blend of comfort, luxury, functionality, & privacy in a highly sought-after location. The main floor boasts separate & spacious areas for family, living, dining, & office, providing ample room for various activities & gatherings.Upgraded kitchen is a standout feature with brand new quartz countertop, S/S appliances, and an open layout to a wet bar, perfect for entertaining guests.The upper floor features generously sized bedrooms, with an enormous primary bedroom complete with a lavish ensuite bathroom.The basement adds significant value with a bedroom, washroom, rec room, and pot lights, providing additional living space & versatility for various needs.The huge backyard with no neighbours behind offers privacy & serenity.50 ft lot and approx 3285 sq ft above grade **** EXTRAS **** Built-In Dishwasher, Built-In Microwave, Built-In Oven, Fridge, Stove, Washer, Dryer, All Elf's, All Window Coverings, C/Air, Gdo, Central Vacuum, Hot Water Tank (id:27910)
Right At Home Realty
1210 Beechgrove Crescent
Oakville, Ontario
Welcome to 1210 Beechgrove Crescent. Premium Ravine lot located on a family friendly crescent. One of the largest private ravine lots w/ sunny West exposure. This 4+2 bed, 3.5 bath home, over 4000sf of luxury living space. Grand Foyer w/ a magnificent floating staircase. A spacious open Living & Dining room. Eat-in Kitchen features white kitchen cabinetry w/granite countertop, SS appliances, travertine backsplash & servery. Custom Four season sunroom with lush forested ravine and perennial garden views. Fenced yard w/large deck. Family room w/ a gas fireplace. Rich Hardwood floors Main level office, powder room & laundry room w/ inside access to double garage & side yard. 4 large bedrooms + 2 full baths. Primary bedroom with his & her closets & Spa like 5pc Ensuite w/double sinks & Terrazo counter tops, a soaker tub & large shower w/custom glass surround & enclosed water closet. 3 other bedrooms are spacious w/ ample closet space & large windows. The main 4pc bathroom w/a glass surround shower. The finished basement features 2 bedrooms, a games room, home gym w/ 2 large egress windows, rec room , 3 pc bath with shower, Cold cellar & utility room. Professionally landscaped. Centrally located, walk to top rated schools, local shopping, trails, parks, Monastery Bakery & Glen Abbey Golf Club! Commuter friendly, Easy access to GO Stations & major highways. (id:27910)
Royal LePage Real Estate Services Ltd.
4145 Hillsborough Crescent
Oakville, Ontario
Discover Your Dream Home in Oakville: Elegance Meets Convenience. From Hardwood Floors To A Chef's Dream Kitchen - This Home Has It All. Make it Yours - Book a Visit and Fall in Love Today. The House Is Perfect For Families Who Want A Place That's Both Fancy And Cozy At The Same Time. As You Step Through The Elegant Doorway, The Warmth Of The Hardwood Floors Welcomes You, Guiding You Through A Meticulously Designed Space That Speaks Of Timeless Elegance And Unrivaled Comfort. The Heart Of This Home Is Its Spacious Kitchen, A Chef's Dream, Equipped With Stainless Steel Appliances And A Farmhouse Kitchen Sink, All Integrated Into A Layout That Encourages Not Just Cooking, But Gatherings Filled With Laughter And Stories. From The Heart Of The Home, The Spacious Kitchen, A Door Leads You To A Breathtaking Private Backyard Oasis. This Is A Place Where The Beauty Of Family Life Continues Seamlessly From Indoors To Outdoors. The Great Deck And Pergola Create A Perfect Setting For Any Celebration, Extending The Warmth And Joy From The Kitchen To The Open Air. It's An Oasis Where Laughter Fills The Air, And The Moments Spent Together Become Treasured Memories, Making Every Day Feel Like A Special Occasion. Upstairs, The House Boasts Four Generously Sized Bedrooms, Each Offering Ample Space For A Growing Family. With Hardwood Floors Stretching Across Every Room, The Beauty And Practicality Of The Design Shine Through. Unlike Carpets That Can Trap Dust And Allergens, These Hardwood Floors Provide A Clean, Sleek Look While Being Easy To Maintain. The Finished Basement In This Home Adds A Wealth Of Additional Space For Your Family's Needs. With A Recreation Room At Its Heart, This Lower Level Is The Ideal Spot For Entertainment, Relaxation, Or Play. Alongside, Two Finished Rooms Offer Endless Possibilities Whether You Need A Quiet Home Office, A Gym, A Craft Room, Or Extra Room For Guests. Don't Let This Dream Home Slip Away - Schedule Your Viewing Today Before It's Too Late. (id:27910)
Right At Home Realty
573 Valley Drive
Oakville, Ontario
Welcome to the charming neighborhood of West Oakville, where tranquility meets modern living. Nestled within this serene locale, you'll find this stunning bungalow awaiting its new owner. Lot size is 9,591 sq. ft. Boasting 3+2 bedrooms and 2 bathrooms, this home offers ample space for families of all sizes. Step inside to discover two modern kitchens, perfect for culinary enthusiasts or those who love to entertain. Gleaming hardwood floors and expansive windows flood the home with natural light, creating an inviting atmosphere throughout. The fully finished basement features a complete in-law suite and a separate entrance, providing privacy & convenience for extended family or guests. Huge backyard for entertaining guests. Outside, a detached garage adds to the convenience of this property, Conveniently located near Transit, Go Train, shopping malls, several top schools and parks. (id:27910)
RE/MAX Aboutowne Realty Corp.
1210 Beechgrove Crescent
Oakville, Ontario
Welcome to 1210 Beechgrove Crescent. Premium Ravine lot located on a family friendly crescent in the heart of Glen Abbey. Captivating curb appeal. One of the neighbourhood’s largest private ravine lots with sunny West exposure. This 4+2 bed, 3.5 bath home features over 4000sf of luxury living space. Double front doors welcome you to the Grand Foyer with a magnificent floating staircase. A spacious open Living & Dining room is perfect for entertaining. The Eat-in Kitchen features white kitchen cabinetry with granite countertop, Stainless appliances including a gas range, travertine backsplash and a servery. Enjoy relaxing in your custom Four season sunroom with lush forested ravine and perennial garden views. Doors lead to fenced exterior with large deck perfect for summer BBQ’s with friends and family. Family room features a gas fireplace. Impeccably maintained throughout. Rich Hardwood floors are found on both levels of the home. Main level offers a home office, powder room and a convenient laundry room with inside access to double garage & a door to the side yard. Upstairs you will find 4 large bedrooms and 2 full baths. Primary bedroom with his & her closets and a Spa like 5pc Ensuite featuring double undermount sinks with Terrazo counter tops, a soaker tub and a large shower with custom glass surround and an enclosed water closet. The 3 other bedrooms are spacious w/ ample closet space & large windows. The main 4pc bathroom features double sinks, quartz countertops and a glass surround shower. The finished basement features 2 bedrooms, a games room, fabulous home gym with 2 large egress windows, rec room , 3 pc bathroom with shower, Cold cellar, and utility room with built in storage cabinets. Professionally landscaped. Centrally located, walk to top rated schools, local shopping, trails, parks the iconic Monastery Bakery & the famous Glen Abbey Golf Club! Commuter friendly, Easy access to GO Stations & major highways. See it today & make this your family home! (id:27910)
Royal LePage Real Estate Services Ltd.
530 Carson Lane
Oakville, Ontario
Located in one of the most sought-after locations in Old Oakville, this building lot is steps to the lake and one of the few remaining opportunities to build new in this neighbourhood. This property has recently been removed off the Heritage watch list, giving you unrestricted control of the property and future development. With RL3-0 zoning, this property allows for 35% lot coverage and 43% residential floor area, allowing for a full-size home to be built here. Endless possibilities should someone wish to stay in the home or rent it out and hold the land as an investment. The home itself remains very liveable - with two main floor bedrooms and two full washrooms in addition to a large family/dining room and a functional kitchen. Nestled beautifully south of Lakeshore this is a rare offering for those who appreciate the location, given it’s a short stroll to downtown Oakville. It’s also close to renowned private and public schools and a short commute to downtown Toronto via nearby GO station or highways. (id:27910)
Century 21 Miller Real Estate Ltd.
298 River Side Drive
Oakville, Ontario
Experience the unique charm of this well-maintained bungalow loft, situated in one of Oakville's most sought-after neighborhoods! Boasting a perfect blend of comfort, style, and convenience, this delightful home is the ideal choice for your next move. The main floor features a primary bedroom with a walk-through closet and ensuite, as well as a second bedroom currently used as an office. The open-concept white kitchen, complete with a large walnut island and quartz countertops, overlooks the great room with its gas fireplace and cathedral ceilings. Large windows flood the home with natural light, creating a warm and inviting ambiance throughout. Enjoy great sightlines through the windows and patio doors that lead to the porch, patio and mature backyard, complete with a large raised vegetable garden and shed. A separate dining room and laundry/mud room with inside entry to the insulated double car garage add to the convenience of this floor. The versatile loft space provides ample room with two large bedrooms, a 4-piece bathroom and sitting area. The finished basement offers a large family room, bedroom, 3-piece bathroom, and the potential for an additional bedroom or hobby room. All this within walking distance of Kerr Village, Downtown Oakville, Oakville Transit, school buses, and parks. (id:27910)
RE/MAX Aboutowne Realty Corp.
277 Queen Mary Drive
Oakville, Ontario
Two bedroom detached home on wonderful 50 x 142 feet lot. Desirable area close to Go-train station, highway and grocery stores. Main floor has kitchen, living room with wood fireplace (last cleaned March 2022), dining room and 3pc washroom with large shower. Second floor has two bedrooms. Basement with recreation room, 3pc bathroom, gym area and workshop. Rear yard with deck overlooking extensive back yard and tool shed. Large driveway. (id:27910)
Royal LePage Real Estate Services Ltd.
277 Queen Mary Drive
Oakville, Ontario
Two bedroom detached home on wonderful 50 x 142 feet lot. Desirable area close to Go-train station, highway and grocery stores. Main floor has kitchen, living room with wood fireplace (last cleaned March 2022), dining room and 3pc washroom with large shower. Second floor has two bedrooms. Basement with recreation room, 3pc bathroom, gym area and workshop. Rear yard with deck overlooking extensive back yard and tool shed. Large driveway. (id:27910)
Royal LePage Real Estate Services Ltd.
47 - 2441 Greenwich Drive
Oakville, Ontario
Stunning 2-Storey Stacked Townhome. Spacious Living Space With An Open Concept Modern Kitchen, Breakfast Bar And Walk Out Balcony Overlooking Green Space. Enjoy Your Own Private 300 Sqft Rooftop Terrace And More. 2nd-Floor Laundry, Minutes Walking To Oakville Hospital, Parks, Trails, Supermarkets, Schools And Lots Of Amenities. Close To 403, 407,Qew **** EXTRAS **** Fridge, Stove, Dishwasher, Washer, & Dryer (id:27910)
Right At Home Realty

