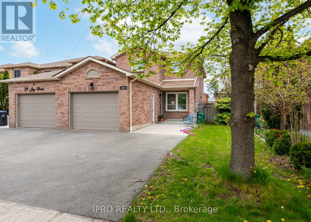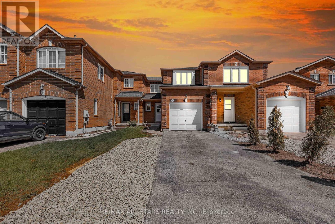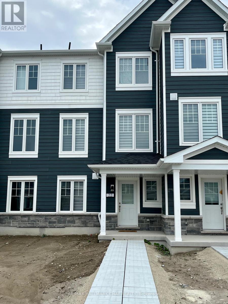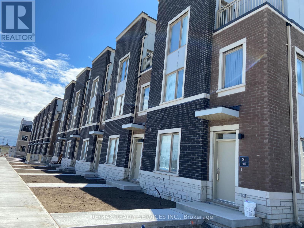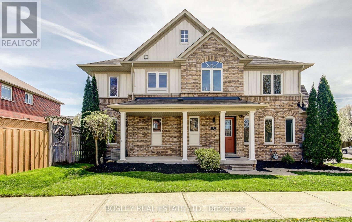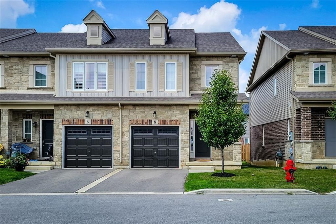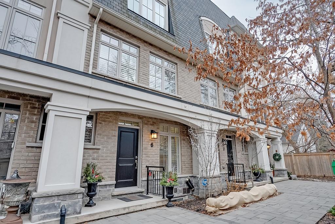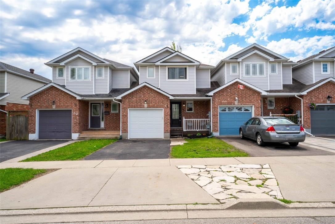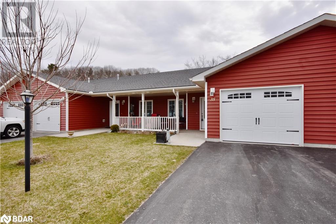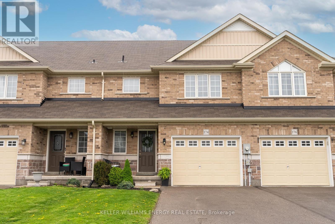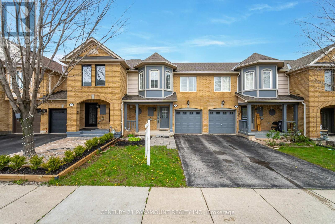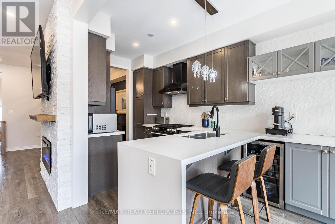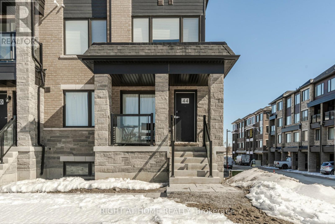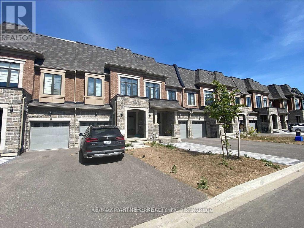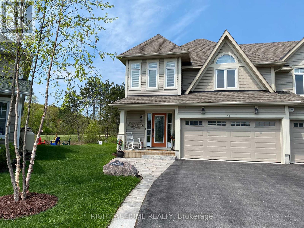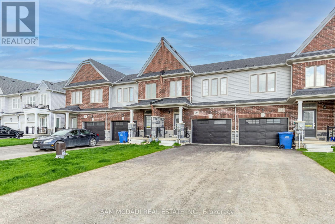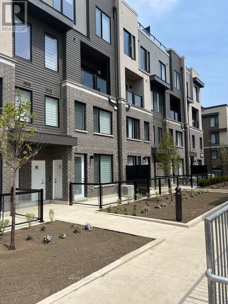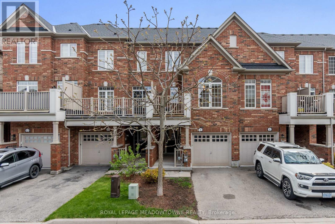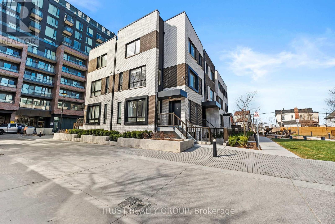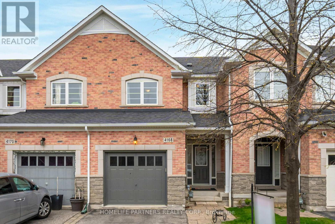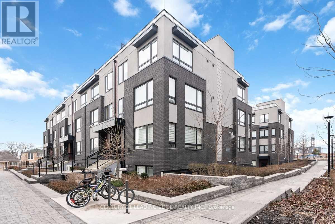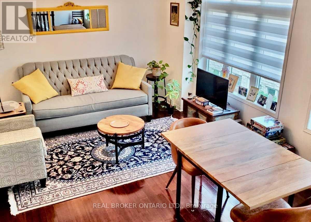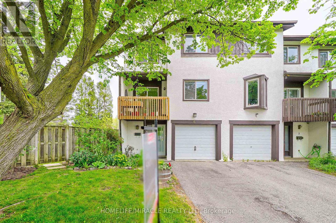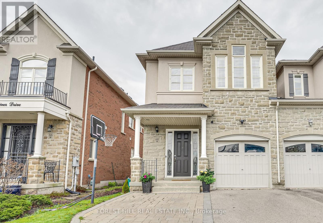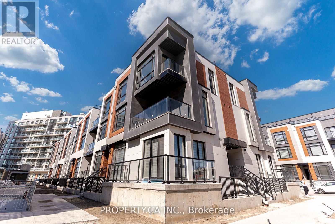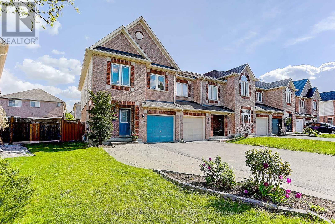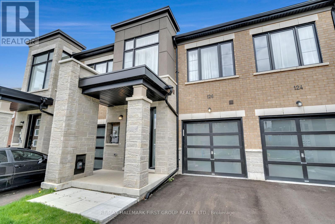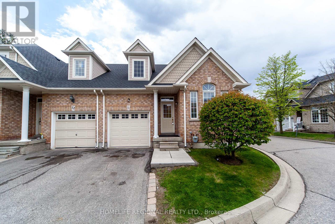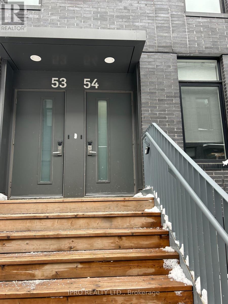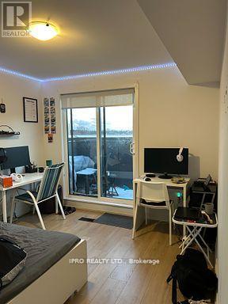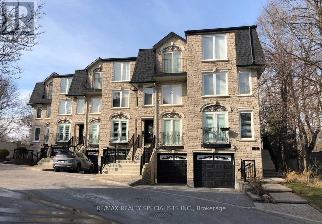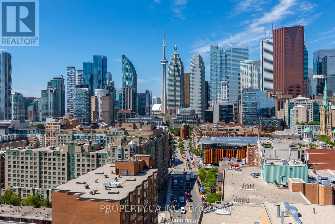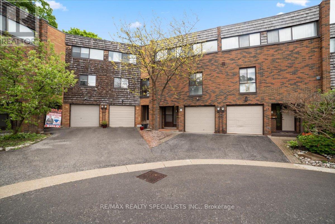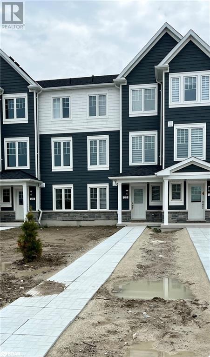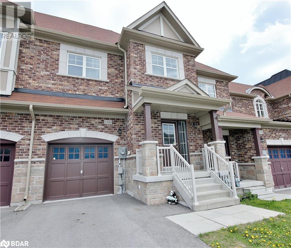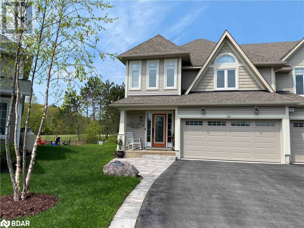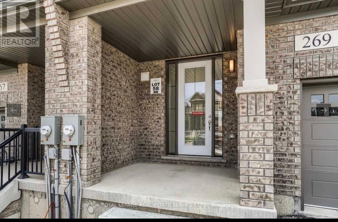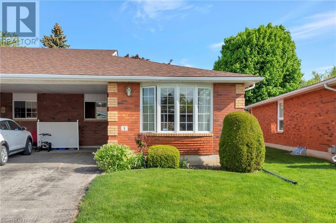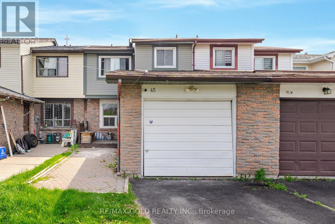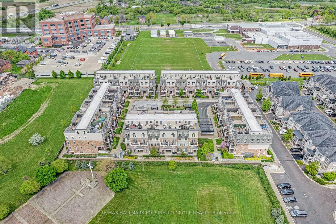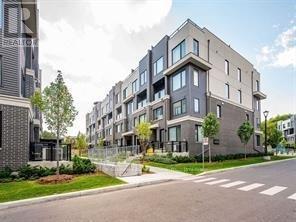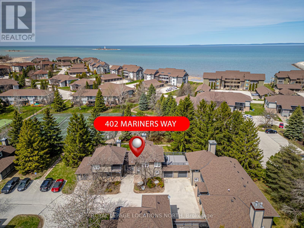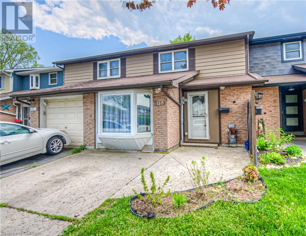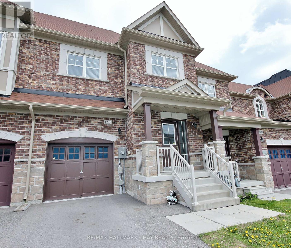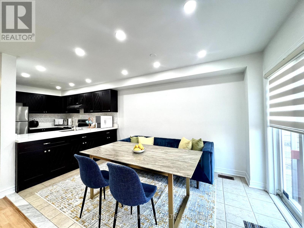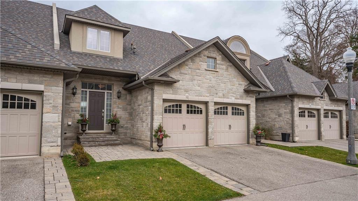30 Jay Street
Brampton, Ontario
Presenting This Charming, Freshly Painted End Unit Semi-Detached Home In Heart Lake West. Featuring 4 Bedrooms, 4 Bathrooms, And A 1.5 Car Garage, This Property Offers Comfort And Convenience. The Fenced Yard Provides Privacy, While The Updated Eat-In Kitchen Boasts Quartz Countertops And A Walkout To The Patio, Perfect For Outdoor Dining. With A Spacious Dining And Living Room Area, There's Ample Space For Entertaining. The Master Bedroom Includes A Walk-In Closet And A Newly Renovated Ensuite. Additionally, The Partially Finished Basement Features The Fourth Bedroom And A Three-Piece Bathroom. Enjoy The Nearby Natural Beauty Of Loafers Lake And Heartlake Conservation, Just Minutes Away. **** EXTRAS **** Freezer Is Negotiable (id:27910)
Ipro Realty Ltd.
35 Black Cherry Crescent
Barrie, Ontario
Shows 10+++ Like A Model Home. Completely & Totally Professionally Renovated. This 3 Bedroom Two Bathroom Is A Gorgeous Freehold Townhome. Nothing Needs To Be Done Just Move In And Enjoy! Main Floor Is Open Concept With A Walkout To The Back Yard With A Finished Deck. Back Yard Is Fully Fenced For you And Your Furry Friends To Enjoy. Finished Basement With An Extra Bedroom & Family Room. Family Friendly Neighbourhood In Barrie's Holly community. All Appliances Are Brand New As Is The Furnace, Ac & Hot Water Heater (Owned). Close To Schools, Public Transit, Shopping, Rec Centres, Churches And Hwy 400. (id:27910)
RE/MAX All-Stars Realty Inc.
22 Abby Drive
Wasaga Beach, Ontario
New Townhouse in Georgian Sands, Just Minutes From the Beach and Featuring an Onsite Golf Course! This Home Ensures Both Space and Comfort with a Thoughtful Layout Spanning Across Multiple Levels. Enjoy 3 Bedrooms Including Primary Suite with Walk-In Closet and 4pc Ensuite. The 2 Full Bathrooms and 2 Half Bathrooms Provide Convenience and Privacy for All Occupants. Natural Light Floods Through Open Concept Main Floor with Spacious Kitchen Complete with Large Island, Quartz Countertops and Oversized Patio Door Leading to Expansive Terrace (To Be Installed by Builder). **** EXTRAS **** Tenant Responsible for All Utilities (Including HWT Rental) (id:27910)
RE/MAX Hallmark Chay Realty
372 - 80 Honeycrisp Crescent
Vaughan, Ontario
Brand New 3 bed 2.5 bath Mobilio townhouse in great neighbourhood with huge rooftop terrace with open balcony located in the heart of VMC. Open concept kitchen with s/s appliance and quartz countertop. Laundry room on second floor with 2nd and 3rd bedrooms. Primary bedroom features ensuite with double sink and both shower and bathtub. Huge rooftop terrace overlooking the beautiful neighbourhood. Steps away from subway, transit hub, York University, Hwy 400, YMCA, Ikea, Restaurants, Cineplex and everything you need. BBQ gas connection on terrace. **** EXTRAS **** Walking distance to VMC Subway Station & All Amenities: Restaurants, Cineplex, Fitness Centre, Retail Shops, Banks, Costco, Ikea! Close to Hwy 400 & 407. No Smoking & No Pets. AAA Tenants ONly. Tenants pay all utilities. (Water, Gas, Hydro) (id:27910)
RE/MAX Realty Services Inc.
1 Hammill Heights
East Gwillimbury, Ontario
Gorgeous End-Unit Townhouse On A Premium Lot In Mount Albert ! 1,750 Sq.ft Beautifully Finished And Flooded With Natural Light* Private Front Entrance* *3+1 Large Bedrooms* Primary Bedroom W/ 4Pc Ensuite And Walk-In Closet* 4 Bathrooms* Kitchen Walk Out To Large Lush Green Yard (Widens To 44 Ft Across The Back W/ New Sod & Privacy Fence)* Vaulted Ceiling Foyer* Upgraded Door Hardware & Light Switches* Main Floor Smooth Ceilings, Loads Of Windows, And Powder Room Bath* Finished Basement W/ 4th Bedroom, Large Recreation Room, Gym Or Storage Room, Laundry Room, And 4Pc Bath* *Private Drive And New Garage Door* Steps To Robert Munsch P.S., Mt Albert P.S, King Street Park, Vivian Creek, East Gwill Library, Minutes To Mt. Albert Community Center, East Gwill Sports Complex, And Multiple Golf Clubs*Close Proximity To Hwy 404, Stouffville And Newmarket* **** EXTRAS **** Irregular Premium Lot - Frontage (17.33 Ft + 24.61 Ft) And Across The Rear Widens To Approximately 44 Ft* (id:27910)
Bosley Real Estate Ltd.
8 Dayman Drive
Ancaster, Ontario
Experience refined living in this exceptional freehold townhouse nestled in Ancaster. Three spacious bedrooms, complemented by three and a half bathrooms for ultimate convenience. The finished basement, featuring a private sauna, provides ample space for relaxation or entertainment. High ceilings elevate the ambiance while smart thermostat and doorbell systems enhance comfort and security. Enjoy nearby amenities including shops, restaurants, parks, and schools. Schedule your viewing today and make this exceptional townhouse your new home. (id:27910)
Platinum Lion Realty Inc.
509 Elizabeth Street, Unit #6
Burlington, Ontario
Discover the allure of this extraordinary 2300 sq ft upscale townhome discreetly positioned in an exclusive enclave in the vibrant core of downtown Burlington. Enjoy leisurely walks to Lake, Waterfront Park, shops & restaurants. The epitome of luxury living is in this magnificent 5-level design boasting elevator access to each floor for ultimate convenience & access to a 2-car tandem garage with epoxy floor & storage. Unparalleled craftsmanship showcasing the exquisite hardwood flooring, elegant crown moldings, pot lighting & the timeless charm of California shutters. The main living area welcomes you with an open concept design seamlessly integrating a gourmet kitchen with an oversized center island, dining area & a cozy family room with a fireplace. Effortlessly entertain with access to the private balcony creating an inviting atmosphere for gatherings. 3 generously bedrooms & 3.5 baths all complemented by a secluded rooftop terrace for exclusive outdoor enjoyment. The primary suite boasts a Juliette balcony, 5 piece ensuite & 2 closets for unparalleled organization. Unwind in the finished lower level with 4th bedroom/office space, 3 piece & spacious recreation room. From luxurious finishes to convenient amenities this exceptional home offers the perfect blend of sophistication & comfort. Don't miss your chance to enjoy a carefree lifestyle in the heart of the city. Schedule a viewing today and discover the unparalleled convenience and luxury that awaits you! (id:27910)
Royal LePage Burloak Real Estate Services
58 Jordan Drive
Cambridge, Ontario
Welcome to 58 Jordan Dr., Cambridge, located in the family friendly East Hespeler neighbourhood. This 3 bedroom, 2 bathroom townhome, attached by garage only, offers a large Primary bedroom with wall to wall closets, a larger secondary bedroom with walk-in closet and cozy third. The main floor features an open concept Living, Dining and Kitchen area with patio doors to the rear deck and private yard. In the recently finished basement you’ll find the laundry area, recreation room and a 3 piece bath. Other features include a tankless water heater, new living-room window and freshly painted throughout. Everything a young family or downsizing couple will want, with easy access to transportation, highways, schools, parks, grocery and shopping areas. Don’t Miss Out! (id:27910)
RE/MAX Escarpment Realty Inc.
35 Chamberlain Crescent
Penetanguishene, Ontario
Nestled in a coveted 55+ community just steps from the water, this open-concept 2-bedroom, 2-bathroom home epitomizes easy living. Enjoy 1200 sqft of stylish space featuring vaulted ceilings, crown moulding, a bright kitchen with stainless steel appliances, and a spacious living room with a gas fireplace. Step outside to a private backyard oasis. The primary bedroom boasts an ensuite, while a second bedroom offers flexibility. With a laundry room and attached garage, convenience is key. The whole interior was just professionally painted. Newly built Community Center includes shuffleboard, card tables, and a patio. Monthly fees of $1,081 that include land lease, grounds maintenance, snow removal and property taxes. Move-in ready for the ultimate in carefree living. Don't miss out schedule your showing today! (id:27910)
Century 21 B.j. Roth Realty Ltd. Brokerage
174 Mallory Street
Clarington, Ontario
You Don't Want To Miss This Beautiful, Freehold Townhome Located In Prime Courtice Location! The Open Concept Main Floor Features A Spacious Foyer With Soaring Ceiling Open To The Upstairs, A Powder Room, Garage Access, The Bright Living Room W/ Large Window, Cozy Gas Fireplace & Laminate Flooring, & A Gorgeous, White Eat-In Kitchen W/ Quartz Countertops, Stainless Steel Appliances, Peninsula & Walk-Out To The Spacious, Fully Fenced Backyard W/ Large Deck W/ Privacy Fence! Upstairs Features 3 Spacious Bedrooms, Including The Large Primary Bedroom W/ Walk-In Closet & 3 Piece Ensuite Bathroom W/ Large Glass Shower, Plus The Main, 4 Piece Bathroom. The Spacious, Open, Unfinished Basement Is The Perfect Blank Canvas To Create Your Dream Space For Entertaining! Basement Also Features A Cold Cellar For Additional Storage. Located On A Quiet Family-Friendly Street, Close To All Amenities! This Home Has Been Beautifully Maintained And Is Ready To Move In & Enjoy! **** EXTRAS **** New Dishwasher (2023). Full Home Freshly Painted (May 2024). (id:27910)
Keller Williams Energy Real Estate
2159 Baronwood Drive
Oakville, Ontario
!!!Offers Anytime!!Fully Renovated Freehold Townhouse In Desirable Neighbourhood. Spacious Layout. Open Concept Main Floor , Stainless Steel Appliances, Separate Living and Dining Rooms, Generous Sized 3 Bedrooms, Hardwood Floors, Crown Mouldings, Quartz Counter Top In Bathroom, Landscaped Private Backyard, New Furnace, Fantastic location close to amenities, shopping, highways, schools, trails. Fantastic location close to amenities, shopping, highways, schools, trails and Oakville Trafalgar hospital. (id:27910)
Century 21 Paramount Realty Inc.
33 Phyllis Drive
Caledon, Ontario
Welcome to 33 Phyllis Dr! This trendy freehold townhouse in Caledon's Southfield Community is a modern marvel. It boasts a sleek open-concept design and soaring 9ft ceilings throughout. Step inside to discover three bedrooms, each exuding contemporary charm. Laminate flooring adds a chic touch, while a striking oak staircase leads to the upper levels. Custom blinds adorn every window, providing both style and privacy. The kitchen is a focal point of culinary inspiration, featuring top-of-the-line modern GE Cafe appliances that elevate your cooking experience. Designer touches include a waterfall countertop, extended custom kitchen space, light fixtures and a feature wall. Freshly painted and boasting a deeper, fully landscaped backyard providing an outdoor oasis, just steps away from the new public school and close to shops and the 410 for easy access. Experience the epitome of modern living in your new home! (id:27910)
RE/MAX Realty Specialists Inc.
44 Magnolia Lane
Barrie, Ontario
Welcome to a spacious 3 bed 2 full bath haven where family and friends can congregate. This premiumcorner suite walk into engineered laminate flrs throughout nestled in a luminous open-conceptentertainment space that walks out sliding doors to your personal terrace. The kitchen featuresquartz counters w/stainless steel appls, lots of storage & large breakfast bar. Three well-appointedbedrooms boasts two walk-in closets, modern design, ensuring a comfortable and stylish retreat forall. Your primary suite includes ensuite bath w/walk in shower. Larger Garage is easily accessible from both sides of entrance. **** EXTRAS **** Steps to Barrie South GO Train, 1 hour outside Toronto, Park Place Plaza, Friday Harbour, Innisfil Beach, Centennial Beach, Snow Valley Resort and Horseshoe Valley are within a 15 min drive (id:27910)
Right At Home Realty
124 Lichfield Road
Markham, Ontario
*Fully Furnished*Newer Luxury 2 Storey Townhouse In The Heart Of Unionville. 2304 Sqft, 9 Ft Ceilings 3 Bdrm With 2 Ensuite,Open Concept Layout. Hardwood & Pot Lights Throughout, Open Kitchen W/Quartz Countertop And Backslash, Lot Of Space, Fenced Backyard, TopSchool Zone Unionville H.S , Steps To Restaurants, Grocery, Future York University, Hwy 404/407 And More. **** EXTRAS **** *Fully Furnished*S/S Fridge, Stove, Rangehood, B/I Dishwasher, Washer, Dryer, Gdo+Remote, A/C, All Custom Window Blinds, All Electric Fixtures. ***No Pets& Non-Smoker.*** (id:27910)
RE/MAX Partners Realty Inc.
28 Masters Crescent
Georgian Bay, Ontario
Discover your dream home at the Oak Bay Golf & Marina Community on Southern Georgian Bay. Enjoy your mornings on the nearby golf links & afternoons on the sparkling waters for leisure or water sports. This end-unit townhome, backing onto Oak Bay Golf Course, offers tranquility & leisure. Just 2 mins to Hwy 400 & 90 mins to GTA, 15 mins to Mount St. Louis Moonstone, & close to OFSC Trails for Winter Enjoyment. Inside, an open-concept layout integrates kitchen, living, & dining areas. A sunroom offers a tranquil retreat with picturesque views. Step onto the deck for al fresco dining. Main floor offers powder room, laundry, & garage access. Upstairs, find a luxurious primary bedroom with walk-in closet & 5 piece ensuite, complete with glass shower & soaker tub, plus three additional bedrooms & convenient baths. Experience luxury living with modern conveniences. The Golf Clubhouse provides restaurant views over the 9th fairway pond & Georgian Bay, while the community pool offers relaxation **** EXTRAS **** Community Amenities: Swimming Pool, Hiking & Biking trails are available. Future amenities: 4 more swimming pools, fitness room & tennis courts. Social Amenity Fee of approx. $150/month will apply & be phased in as amenities are completed (id:27910)
Right At Home Realty
22 Sun Haven Lane
Thorold, Ontario
Don't miss out on the opportunity to make it yours! **** EXTRAS **** All Elf's, Fridge, Stove, Dishwasher, Washer & Dryer. *No Smokers/No Pets* Tenants Are Responsible For ALL Utilities as well as Tenant's Insurance. (id:27910)
RE/MAX Real Estate Centre Inc.
30 Fennell Street
Southgate, Ontario
Welcome to your dream abode: a charming freehold townhome that combines the convenience of townhouse living with the comfort and luxury of a spacious family home. Step inside and discover a haven where every detail has been carefully curated to elevate your lifestyle. This stunning residence boasts three generous bedrooms and three luxurious bathrooms, providing ample space for you and your loved ones to thrive. From the moment you enter, you're greeted by the warm embrace of hardwood floors that grace the main level, lending an air of elegance and sophistication to every step you take. The heart of this home is undoubtedly its upgraded kitchen, where culinary delights come to life against a backdrop of sleek design and modern convenience. Imagine preparing gourmet meals surrounded by premium finishes, stainless steel appliances, and a stylish backsplash that adds a pop of personality to the space. After a delicious meal, retreat to the spacious living area, where natural light floods in through large windows, creating a bright and inviting atmosphere perfect for relaxation or entertaining guests. Whether you're curling up with a good book by the fireplace or hosting a lively gathering with friends and family, this versatile space effortlessly adapts to your every need. Upstairs, the indulgence continues with a serene master suite complete with a luxurious ensuite bathroom, offering a private oasis where you can unwind and rejuvenate after a long day. Two additional bedrooms provide comfort and privacy for family members or guests, ensuring everyone has their own tranquil retreat to escape to. Outside, a charming backyard beckons you to enjoy the outdoors, whether you're sipping your morning coffee on the patio or firing up the grill for a summer barbecue, this is truly a place you'll be proud to call home. Don't miss your chance to experience the epitome of modern living schedule your showing today and start envisioning the life you've always dreamed of. (id:27910)
Sam Mcdadi Real Estate Inc.
9 - 3425 Ridgeway Road
Mississauga, Ontario
This is an amazing brand new spacious 2 bedroom townhouse with your own terrace located in prime Mississauga. Two stories, a 9"" ceiling, stainless steel appliances, 4 piece ensuite in master bedroom, minutes to shopping, transit and highways. Free parking and wifi are available. **** EXTRAS **** Stove, Fridge, Dishwasher, Washer & Dryer, AC, Free WIFI, One Parking Space. (id:27910)
RE/MAX Real Estate Centre Inc.
8 Tiffany Lane
Halton Hills, Ontario
Fresh & Clean, extremely well maintained 3 Bedroom, 3 Bath townhome. Located on a quiet lane near schools, parks, historic Downtown Georgetown shops & restaurants, and GO Train. Bonus: includes laundry in-suite and large flatscreen television with surround sound in Family room. Looking for exceptional tenants. **** EXTRAS **** Tenant to pay all utilities and hot water heater rental. Credit check, employment letter and references required. (id:27910)
Royal LePage Meadowtowne Realty
Th16 - 10 Ed Clark Gardens
Toronto, Ontario
Welcome to Torontos hottest up & coming West End neighbourhood! This three bedroom, two bathroom unit is nestled in a stunningdevelopment boasting contemporary architecture and sophisticated design. The building boasts an array of amenities designed toelevate your lifestyle. Stay active in the state-of-the-art fitness center, use the bike repair garage, pet spa, or entertain guests in thestylishly appointed party room. Experience the epitome of urban luxury living in this exquisite townhouse in a neighbourhooddeveloping right before you eyes. Congratulations on getting in early and welcome to Toronto's hottest upcoming neighbourhood **** EXTRAS **** One optional underground parking spot available for an additional $45,000. Building features a Pet Wash station as well as an UrbanRoom to use your creativity for crafts or space to repair your bike. (id:27910)
Trust Realty Group
4168 Judson Common
Burlington, Ontario
OUTSTANDING FREEHOLD TOWNHOME IN MILLCROFT! Features a walkout basement, 9 foot ceilings, 2nd floor laundry, hardwood floors, gas fireplace, 3 spacious bedrooms and 4 bathrooms. Modern eat-in kitchen with upgraded cabinets, and walk-out to large deck overlooking backyard. Lots of guest parking literally across the street. **** EXTRAS **** Retractable Front Door Screen, Fridge, Stove, Dishwasher, Built-In Microwave/Exhaust, Washer, Dryer, HWT, All Window Coverings, electric Garage Opener w/1 Remote, Gas Fireplace and all Electrical Light Fixtures, Garage Shelving. (id:27910)
Homelife Partners Realty Corp.
309 - 1110 Briar Hill Avenue E
Toronto, Ontario
Beautiful stacked townhouse featuring a fabulous 245 square foot rooftop terrace, over 1000 square feet interior space with 2 bedrooms, 2 bathrooms. Spacious main floor open concept living space, lots of natural light, stainless steel appliances, beautiful finishes throughout, generous size bedrooms, Bbq Gas Line On Terrace, 1 Parking And 1 Storage Locker Included! Steps to public transit, close to shops, Yorkdale Mall, schools, parks and much more! Close to highway 401. (id:27910)
Century 21 Leading Edge Realty Inc.
62 - 50 Turntable Crescent
Toronto, Ontario
Rarely offered 3-storey townhome in Davenport Village. A lovely place to call home with 3 spacious bedrooms and a den, perfect for the home office. This south facing unit welcomes lot of natural light. Enjoy your own private rooftop terraces where bbqs are welcome! Close to public transit and Earlscourt Park + lots of visitor parking. 1x underground spot available for an additional $130/month. **** EXTRAS **** 1x underground spot available for an additional $130/month. (id:27910)
Real Broker Ontario Ltd.
6 - 2651 Aquitaine Avenue
Mississauga, Ontario
Indulge in the Splendor of this Exquisitely Renovated Townhouse, Nestled amidst a Canopy of Majestic Trees. Two Inviting Balconies Bathe the Interior in Sunlight, Illuminating Every Corner with Nature's Radiance. The Heart of the Home, a Sleek Kitchen adorned with Quartz Countertops, New Stainless Steel Appliances, and an Abundance of Storage Space, Invites Culinary Adventures. Freshly Painted Walls Complement the New Carpeting that Ascends to the Upper Floor, Accentuated by Contemporary Light Fixtures throughout. Revel in the Convenience of Proximity, with Meadowvale Town Centre, Community Centre, Aquitaine Lake Park, Schools, and More, all Just a Leisurely Stroll Away **** EXTRAS **** All Ss Appliances In The Kitchen, All Electric Light Fixtures, Window Coverings, Washer (2023) And Dryer (2023). Roof Partially Replaced In 2022. (id:27910)
Homelife/miracle Realty Ltd
68 Mill River Drive
Vaughan, Ontario
Welcome to 68 Mill River! This beautiful, Bright and Spacious 4+1 Bedroom home has it all! Located in The Valley's of Thornhill this home features 4 Bedrooms Upstairs as well as 2nd Floor Laundry. This incredible End Unit Town features an impressive layout and is attached only at the Garage to the house next door. A professionally finished basement with an additional bedroom and bathroom allow for you to truly enjoy the over 3200 Sq Ft of liveable space. The home features multiple upgrades throughout the home and has offers plenty of storage space. Enjoy your backyard with Composite Deck, Motorized Awning and a private gate that backs on to the highly rated Anne Frank P.S. and park allowing your family access to extra Green Space and Parks. Relax and enjoy this impressive home! **** EXTRAS **** This amazing home is located on a very popular child Friendly Street. Its close to amazing Shopping, JCC community Centre, Incredible Schools and close to Transit. (id:27910)
Forest Hill Real Estate Inc.
905 - 1000 Elgin Mills Road E
Richmond Hill, Ontario
**Assignment Sale** Elgin East Sequoia Grove Homes Located At Bayview & Elgin Mills. Two Floors, 2 Bedroom, 3 Bathroom Unit With Contemporary Design And Detail. 959 Square Feet With Parking And Locker. An Exclusive Collection Of Boutique Townhomes And Condominiums In A Prime Location. Nestled In One Of GTA's Fastest Growing Municipalities, In A Desirable Neighbourhood Where Shopping, Transit, And Lush Green Spaces Are Just Steps Away. **** EXTRAS **** Fridge, stove, built-in dishwasher, hood fan, stacked washer + dryer, electric light fixtures (id:27910)
Property.ca Inc.
67 Bilbrough Street
Aurora, Ontario
Dont miss this RARELY offered Stunning End-Unit Townhome in the heart of prime Aurora, Close to 2000 sq ft of living space, this home offers open concept Main Level with fully renovated family sized kitchen w/Quartz Counters, Stainless Steel appliances & a eat-in breakfast area; high-end Hardwood/Ceramic Tile Floors, Custom Pot lighting throughout, Well Appointed Primary Bedroom w/Walk-In Closet, Ensuite w/Separate Shower/Tub; Nicely Finished Basement w/ Recreation Room/Office; Finished Laundry Room w/extra 2pcs bathroom; Fenced & Landscaped Yard w/Perennial Gardens,Custom Stone, Patio w/Privacy* Lovely Location Just Steps To 404/Go,Shopping center, Restaurants, Banks, Walk/Bike Paths, top-rated Schools!!! Don't miss this rare opportunity to own. **** EXTRAS **** All WinCov&Light Fixtures, Fridge,Stove,D/W(24),Washer/Dryer,fresh painting (2021); Smart home Blind;(21) laundry room(22) Master Bathroom (23) 200V charger in garage(22); Garburator Garage Door Opener, fresh deck, smooth ceiling (main 24) (id:27910)
Skylette Marketing Realty Inc.
126 Pine Gate Place
Whitby, Ontario
Welcome to 126 Pine Gate Place, a nearly brand-new freehold townhouse nestled in the coveted neighborhood of Williamsburg in Whitby. This exquisite 3-bedroom, 4-bathroom residence epitomizes modern executive living and is meticulously upgraded to the nines.As you step inside, you're greeted by the timeless elegance of hardwood floors that span throughout the entire home, providing both durability and sophistication with oak staircase that match the floors to perfection. The strategically placed potlights illuminate each space with a warm and inviting ambiance, creating an atmosphere of comfort and style.One of the standout features of this home is the soaring nine-foot ceilings on the main floor, which not only enhance the sense of spaciousness but also lend an air of luxury to every room. Custom accent walls and meticulously crafted wainscotting add a touch of personality and refinement, showcasing the attention to detail that went into the design of this residence.Location is paramount, and 126 Pine Gate Place delivers on all fronts. Situated in the highly sought-after Williamsburg neighborhood, this home offers unparalleled convenience with all amenities within walking distance. From grocery stores to shopping centers, everything you need is within walking distance. Additionally, easy access to highways ensures seamless commuting and travel, making this home the perfect choice for busy professionals and families alike. With its prime location and impeccable upgrades, 126 Pine Gate Place is more than just a home it's a lifestyle. **** EXTRAS **** Basement (2023), New Hardwood floors throughout (2023), Potlights (2023), Accent wall and wainscotting (2024), New Oak staircase with iron spindles (2023) (id:27910)
RE/MAX Hallmark Realty Ltd.
19 Niagara Drive
Oshawa, Ontario
Rarely offered spacious end unit bungaloft backing onto greenspace approx. 1710 SqFt! End unit feels like a semi. This 4+3 Bedroom 4 bathroom is in a high demand location steps from UOIT and Durham College. Separate entrance from garage to large 3 bedrooms and rec room with 3pc washroom is great for either personal use or investment. Main floor 2 bedrooms with ensuite. Kitchen with breakfast area and walkout to deck for BBQ area. Close to all amenities including shopping, restaurants, transport HWY 401/407. **** EXTRAS **** Updated shingles (2023), gas furnace and hot water tank (2018)/ Hot water tank is owned. Visitor parking. (id:27910)
Homelife Regional Realty Ltd.
54 - 1740 Simcoe Street N
Oshawa, Ontario
A delightful 3bed and 3 bath, located in very convenient area of Oshawa. For invest or for your own the place is move in ready. All the amenities at a door steps. College, School, Shopping, Oshawa Transit, restaurants, convenient shops. The stacked townhouse is almost new, fr4eshly painted. View it for yourself. (id:27910)
Ipro Realty Ltd.
63 - 1740 Simcoe Street N
Oshawa, Ontario
A lovely, almost new 3bed/3 bath town houses for sale in Oshawa. All the amenities ae at the doorstep, including Collage, transit, Go station, shopping. Restaurants. School. There was a little water damaged during the last year heavy rain. no leakage. Kitchen window glass will be fixed. For to live or invest a property to view!! **** EXTRAS **** S/S Stove, Fridge, Washer/Dryer. dishwasher, All light fixtures. 3 beds. Currently tenanted. Vacant possession available. Seller also wants 2 rooms to lease for month to month basis from 1st of March (id:27910)
Ipro Realty Ltd.
15 - 20 Birchbank Lane
Toronto, Ontario
METICULOUSLY UPGRADED 3-STOREY TOWNHOME CONVENIENTLY LOCATED JUST STEPS TO THE SHOPS AT DON MILLS! CLOSE TO TTC & DVP. RENOVATED, PAINTED & UPGRADED THROUGHOUT. HARDWOOD FLOOR IN MAIN LIVING & DINING. KITCHEN WITH S/S APPLIANCES, HOOD FAN + BRIGHT BREAKFAST AREA OVERLOOKING JULIET BALCONY. NEWLY RENOVATED 2ND FLOOR BATH & MASTER ENSUITE. RAVINE FACING FAMILY ROOM. (id:27910)
RE/MAX Realty Specialists Inc.
1602 - 158 Front Street E
Toronto, Ontario
Welcome to St. Lawrence Condos! Fabulous Corner unit with spectacular, postcard view of the City. This practical and spacious One bedroom plus den has ground-to-floor ceiling windows a balcony, and parking. Located in the heart of one of downtown's most charming and walkable neighbourhoods.St. Lawrence Market, Distillery District, Sugar Beach, King Streetcar and Subway Station are just steps away!! **** EXTRAS **** 24hr security + concierge, gym, yoga studio, rooftop pool & sundeck, games rm, theatre, party/meeting room w kitchen + bbqs, guest suites, visitor pkg, pet spa. Tenant to pay all utilities & Internet. (id:27910)
Property.ca Inc.
55 - 23 Laurie Shep Way
Toronto, Ontario
Escape to tranquility in this spacious North York townhome, a haven for discerning homeowners. With luxurious amenities and modern conveniences, it's an oasis of sophistication. Step inside to discover 11-foot ceilings in the living room and a recently renovated third floor with new flooring and shower. Seamless access from front step to garage makes life easier, while nearby subway and highways simplify commuting. Enjoy lazy summer days by the pool or exploring the private park and trail. Meticulously maintained, it's the perfect place to create cherished memories. Don't miss outschedule a viewing today and experience North York living at its finest. (id:27910)
RE/MAX Realty Specialists Inc.
22 Abby Drive Drive
Wasaga Beach, Ontario
New Townhouse in Georgian Sands, Just Minutes From the Beach and Featuring an Onsite Golf Course! This Home Ensures Both Space and Comfort with a Thoughtful Layout Spanning Across Multiple Levels. Enjoy 3 Bedrooms Including Primary Suite with Walk-In Closet and 4pc Ensuite. The 2 Full Bathrooms and 2 Half Bathrooms Provide Convenience and Privacy for All Occupants. Natural Light Floods Through Open Concept Main Floor with Spacious Kitchen Complete with Large Island, Quartz Countertops and Oversized Patio Door Leading to Expansive Terrace (To Be Installed by Builder). *Tenant Responsible for All Utilities (Including HWT Rental)* (id:27910)
RE/MAX Hallmark Chay Realty Brokerage
1200 Peelar Crescent
Lefroy, Ontario
1925 sf Sandbanks model features three bedrooms plus home office space on the 2nd floor along with a laundry room, 2.5 baths, the home has been freshly painted with flooring replaced upstairs, fully fenced walk out basement with no one behind, access to rear yard from garage also garage access from house, driveway accommodates two plus parking spots. Conveniently located to all town amenities, Lake Simcoe beaches, future GO train stop, come see what Innisfil has to offer. (id:27910)
RE/MAX Hallmark Chay Realty Brokerage
28 Masters Crescent
Port Severn, Ontario
Your Dream Home awaits at the Residences of Oak Bay Golf & Marina Community on the shores of Georgian Bay. Spent your mornings on the neighbouring Golf links before heading out from the Oak Bay Marina, on the sparkling waters of the bay for a relaxing excursion, invigorating water sports, or hours of fishing enjoyment. This impressive end-unit townhome, backing onto the prestigious Oak Bay Golf Course, offers a lifestyle of tranquility and leisure. Conveniently located 2 minutes to Hwy 400 & 90 minutes to the GTA, 15 min to Mount St. Louis Moonstone, & close to OFSC Trails for your Winter Enjoyment too! As you step inside, you're greeted by an inviting open-concept layout integrating the kitchen, living,& dining areas. The kitchen provides modern amenities & ample counter space, perfect for everyday living & entertainment. Adjacent to the main living area, a sunroom beckons, offering a tranquil retreat to unwind & enjoy the sunsets over the golf course. The deck, complete with privacy fencing, glass railing, & a convenient propane direct connect for your BBQ, creates an idyllic setting for soaking in the beauty of your surroundings. Completing the main floor is a powder room, laundry facilities, & inside entry to the garage. Upstairs, the second floor presents a sanctuary of comfort & luxury. The primary bedroom features a spacious walk-in closet & a lavish 5-piece ensuite with a soaker tub & glass shower, providing a serene retreat at the end of each day. Two additional bedrooms share Jack & Jill access to a sleek 3-piece bath, while a fourth bedroom delights with vaulted windows. Another 4- piece bath completes the second-floor amenities. This exceptional property offers a stunning residence & a coveted lifestyle, where every day is a celebration of comfort, & natural beauty that surrounds you. Experience luxury living at its finest in this remarkable townhome overlooking the Oak Bay Golf Course. (id:27910)
Right At Home Realty
269 Provident Way
Hamilton, Ontario
Family Home Townhouse In The Emerging Community Of Mount Hope. No Homes In The Back. 3 Bedrooms, 2.5 Baths, Open Concept Main Area With High 9Ft Ceilings, Hardwood And Broadloom Flooring Throughout, Eat-In Kitchen With Stainless Steel Appliances. Spacious Principal Bedroom W/ Walk-In Closet And Large Ensuite. Close To Highways, Shopping, And Restaurants. (id:27910)
Royal LePage Real Estate Services Ltd.
20 Courtland Drive Unit# 6
Brantford, Ontario
Welcome to your charming all-brick bungalow-style condominium at #6-20 Courtland Drive, nestled in the sought-after Brier Park area of Brantford. This meticulously maintained end-unit condo boasts, newer flooring, and a bright, carpet-free, open-concept living space on the main level encompassing the living, dining, and kitchen areas. Large windows flood the living and dining area with natural light, newer complemented by a soothing neutral décor. The kitchen showcases beautiful maple cabinetry, a delightful backsplash, and ample storage, ensuring both functionality and style. Retreat to the primary bedroom featuring a walk-in closet and elegant California shutters. The adjacent sitting room offers access to the serene back deck, ideal for enjoying your morning coffee or hosting gatherings. Completing the main floor is a well-appointed 4-piece bathroom with a spacious vanity, tub/shower combo, and convenient laundry access. Descend to the lower level to discover a sizable family room enhanced by a cozy gas fireplace. Additionally, this level features another generously sized bedroom and a sleek 3-piece bathroom. Outside, the backyard beckons with its tranquil setting, perfect for unwinding on the deck amidst the low-maintenance surroundings. This condo's prime location provides easy access to various amenities, including schools, parks, and shopping, ensuring a hassle-free lifestyle. This property is an Estate Sale and is being sold as is, where is. Don't miss the chance to experience this exceptional property firsthand—schedule your viewing today! (id:27910)
Pay It Forward Realty
45 Greene Drive
Brampton, Ontario
This meticulously maintained 3-bedroom, 2.5-bathroom freehold townhouse, nestled on a quiet street, offers a spacious living and dining area, a family-size kitchen with an eat-in option, three large bedrooms, a deep lot, freshly painted, and 4-car parking. Conveniently located close to all amenities, it's the epitome of comfortable and convenient living. (id:27910)
RE/MAX Gold Realty Inc.
44 - 2441 Greenwich Drive
Oakville, Ontario
Welcome to this charming two-bed, two-bath nestled in the heart of Oakville's most sought-after neighbourhood. This meticulously maintained unit beats a wealth of desirable features. As you enter, you're greeted by a spacious living area flooded with natural light, creating an inviting ambiance perfect for both relaxation & entertaining. The modern kitchen is adorned with sleek stainless steel appliances. Ample cabinet space updated counters & backsplash. The prim bedroom features an ensuite bath & expansive walk-in closet. A second well-appointed bedroom ensures comfort for family members, guests & workspace. The large terrace and soak in the serene surroundings. The privately owned underground parking and locker, provide secure storage for your vehicles & belongings. Experience the best of Oakville living with access to top-rated schools & parks just a short stroll away. Immerse yourself in the lush landscapes of the private community. **** EXTRAS **** Low Maintenance Fees. (id:27910)
RE/MAX Hallmark Polsinello Group Realty
22 - 3472 Widdicombe Way
Mississauga, Ontario
Indulge in the epitome of urban luxury living at The Way Urban Towns! Step into this exquisite two-bedroom unit boasting 2.5 baths and a sophisticated design that exudes elegance at every turn. Engin.Hardwood flooring sweeps across the spacious interior, complementing the functional layout that seamlessly integrates open-concept living. The modern kitchen is a culinary haven, adorned with quartz countertops and equipped with top-of-the-line appliances including a French door fridge.Retreat to the tranquility of two generously sized bedrooms, each featuring spacious closets for ample storage. The master bedroom delights with its own ensuite, offering a private sanctuary within this urban oasis.Outside, a good-sized patio awaits, complete with a convenient gas line for your BBQ gatherings, perfect for enjoying al fresco dining or simply unwinding under the open sky.Convenience is key with underground parking included, ensuring your vehicle is always secure. Plus, high-speed internet is also part of the package, keeping you connected to the world effortlessly.Located just a short drive from Square One, this unit is nestled in an outstanding neighborhood brimming with amenities. Explore nearby walking and hiking trails, or take advantage of easy access to public transportation and major highways for seamless commuting.This remarkable unit truly encapsulates the essence of modern luxury living, offering a lifestyle of unparalleled comfort, convenience, and sophistication. Experience the pinnacle of urban elegance at The Way Urban Towns! **** EXTRAS **** Fridge, Stove, Dishwasher, Microwave, Washer & Dryer. Window Coverings. (id:27910)
Sutton Group Realty Systems Inc.
402 Mariners Way
Collingwood, Ontario
3 bed, 2.5 bath 2-storey garden suite with single garage in desirable Lighthouse Point. You'll love the location being steps from the Rec Centre and you have Tennis Courts and swimming pool immediately behind you! Inside the home you will enjoy the open concept main level with tile flooring in the spacious entry, kitchen (with stainless steel appliances), large dining area and 2pc bath with laundry. The living room is highlighted with hardwood flooring, a wood burning fireplace, neutral colours, lots of natural light and a walk-out to your back patio. Upstairs features 3 bedrooms, a 4pc bath and separate 4pc in the primary ensuite, The large primary bedroom is set up for two sets of bunk beds. This home can sleep up to 10 and is great for large family gatherings and as a bonus, no neighbours above you! This unit also comes with a 30 foot boat slip, which gives you access to the private marina clubhouse, features Central Air electric forced air, California Shutters, has a flexible closing date and is being sold FURNISHED! Lighthouse Point is filled with amenities for your family to enjoy from the indoor/outdoor pools, hot tub, sauna, play room for the kids, fitness room and more! Take advantage and schedule a viewing with your Realtor today! (id:27910)
Royal LePage Locations North
110 Gledhill Crescent
Hamilton, Ontario
Freehold Townhouse. Located in a family friendly neighbourhood on the West Mountain of Hamilton. Close to schools, parks, highway access and all amenities. This home features an open main living area, along with a main floor master bedroom and ensuite. The upper level features 3 bedrooms and a 4 piece bathroom. The lower level is finished with a rec room. 150 foot deep lot back yard is fully fenced. RSA (id:27910)
Century 21 Miller Real Estate Ltd.
1200 Peelar Crescent
Innisfil, Ontario
1925 sf Sandbanks model features three bedrooms plus home office space on the 2nd floor along with a laundry room, 2.5 baths, the home has been freshly painted with flooring replaced upstairs, fully fenced walk out basement with no one behind, access to rear yard from garage also garage access from house, driveway accommodates two plus parking spots. Conveniently located to all town amenities, Lake Simcoe beaches, future GO train stop, come see what Innisfil has to offer. (id:27910)
RE/MAX Hallmark Chay Realty
29 - 8777 Dufferin Street
Vaughan, Ontario
Privately located End-Unit Freehold In Thornhill Woods! With Luxurious Upgrades, It Was Model Home. 3+1 Beds and 4 Washrooms, Aprx 2700 Sf. Facing Green Private View within the Complex. Conveniently Located, Minutes from Highway 7 and 407, 400. York Transit Steps Away. Excellent French Immersion Program. Many Upgrades Throughout! Custom Chef Kitchen W/1.5' Silestone Quartz, 36' Ge Cafe Gas Cooktop & Wall Oven, B/I Bar Fridge & Porcelain Tiles In Kitchen. 9' Ceilings and Hardwood Floor. Pot-lights and California Shutters Throughout, All Day Sunny Entertainers Deck. Finished Walkout Basement W/ 4Pc-Washroom & Separate Entrance Through Garage. Gas Fireplace, Custom Built In Cabinet in Primary Bedroom, Blanco Faucet, Soft Closing Drawers. **** EXTRAS **** Fridge, Oven, Dishwasher, Samsung Washer and Dryer, All Lights Fixtures, All Window Coverings (id:27910)
Smart Sold Realty
161 Amulet Crescent
Richmond Hill, Ontario
Great location, Well Maintained Move-in Ready town home in Richmond Hill! Bright 3 Bed + Finished basement, Redstone P.S & French Immersion Schools close by. Rh-Go Station, Hwy 404, Sports Dome, Walking Trails, Costco, Starbucks Coffee & Plaza **** EXTRAS **** fully use of furnished rooms : bed x 3, light stand x 1, light table x 1, desk x 2, desk chair x 2, book self x 2 furnished kitchen:dining table x 1, sofa x 1, chair x 2, small kitchen items, cabinet x 1, shoe rack x1 & mowing machine x1 (id:27910)
Homelife Optimum Realty
60 Dufferin Street, Unit #12
Brantford, Ontario
Welcome to #12-60 Dufferin Ave. A beautiful "Fenridge Estate" home located in one of Brantford's most desired neighbourhoods. This executive condominium offers 2,015 sq ft above grade with a full finished walk-out basement giving this stunning home over 3,100 sq ft of finished livable space! Equipped with all the modern luxuries you'd expect, including; open concept main floor, office/den, pot lights, gourmet chef kitchen with high-end appliances, quartz counter tops, massive island/breakfast bar, upgraded flooring / trim / doors / hardware / fixtures, main floor laundry, powder room, large 2 car garage and so much more ! The second floor features an oversized primary bedroom , large walk-in-closet and spa like 5pc ensuite (soaker tub, separate glass shower, double sink vanity, upgraded tile). With a fully finished basement, offering 2 more living spaces, a second primary bedroom + walk-in-closet, 4pc bathroom, storage and walkout to outdoor patio ! Minutes to Schools, Healthy Rabbit, Grand Wellness, Grand River, Parks/Trails and all the amenities that make this home hit all the boxes. (id:27910)
Revel Realty Inc.

