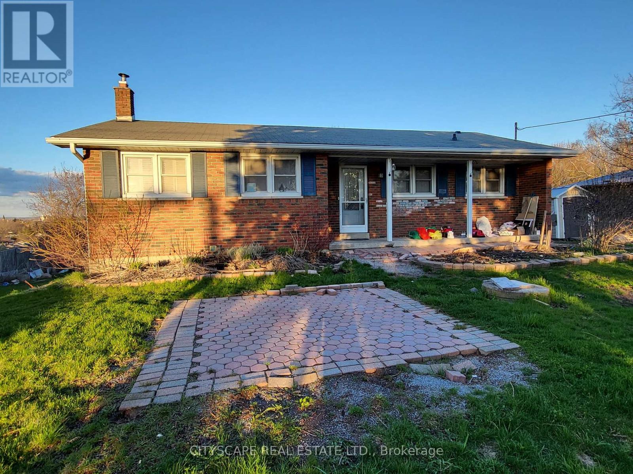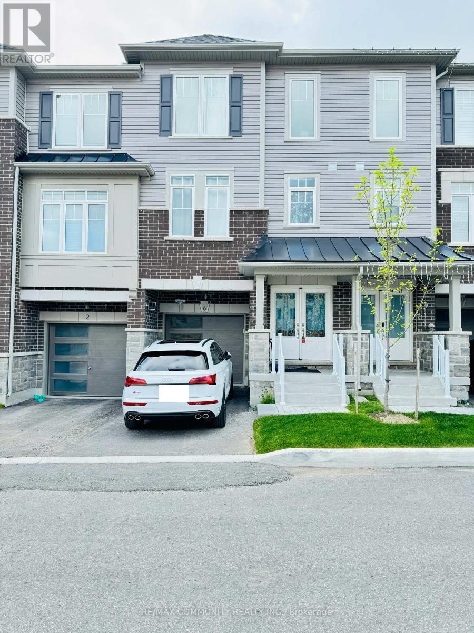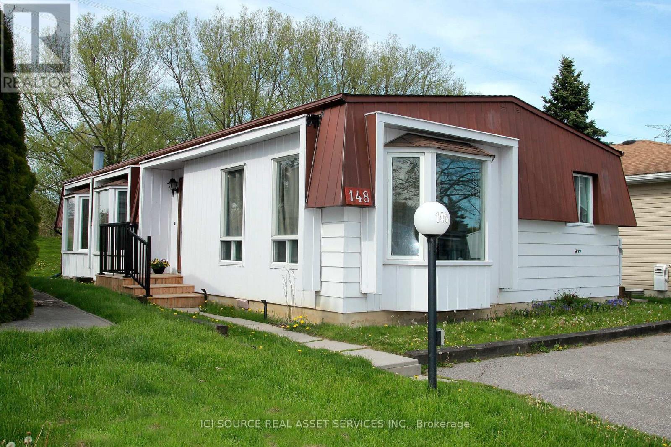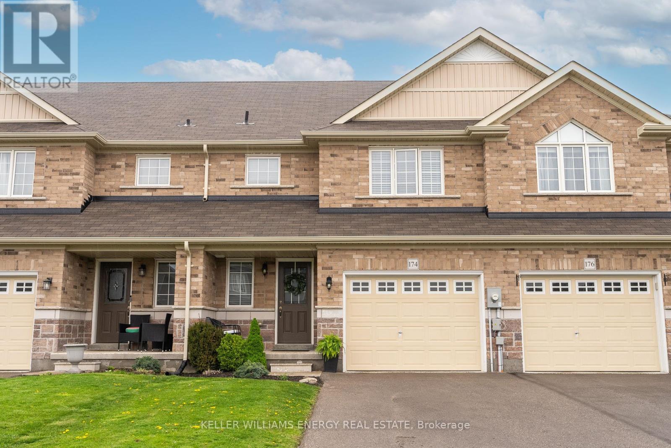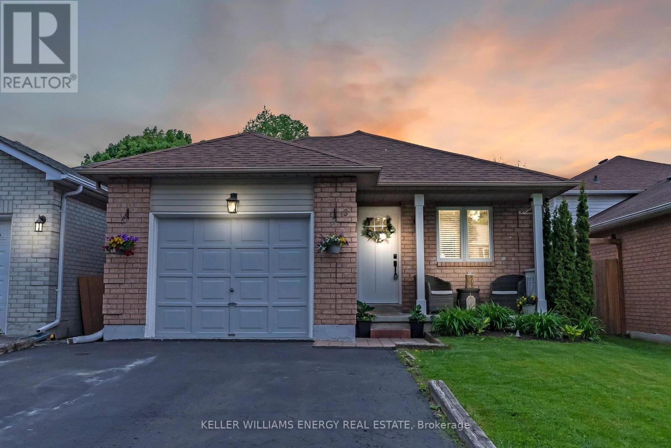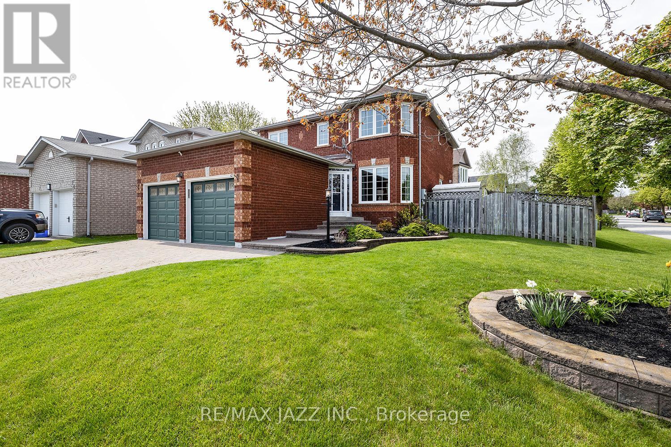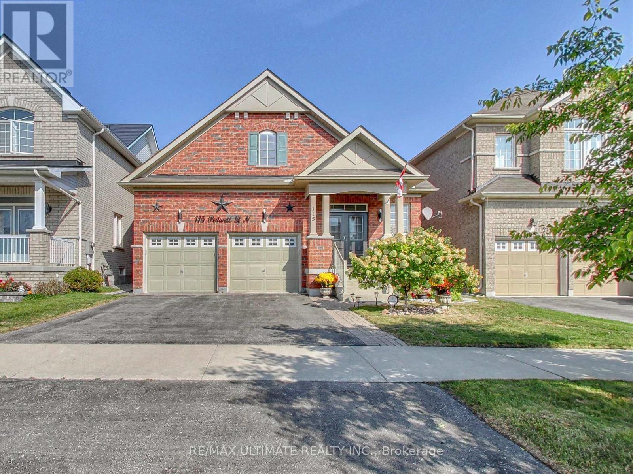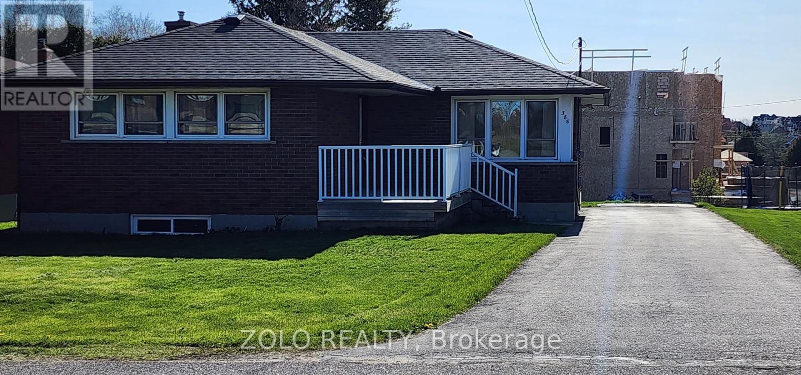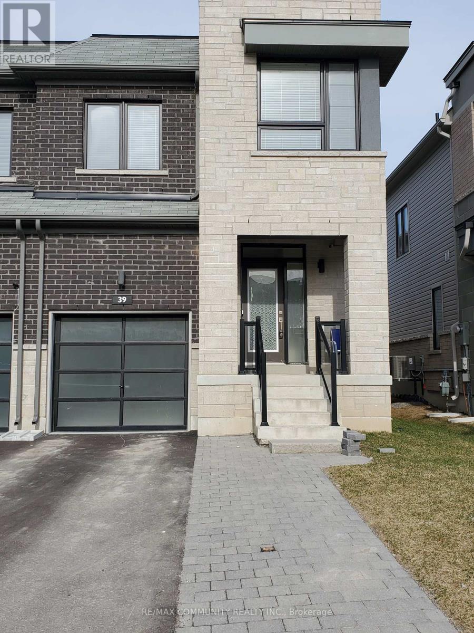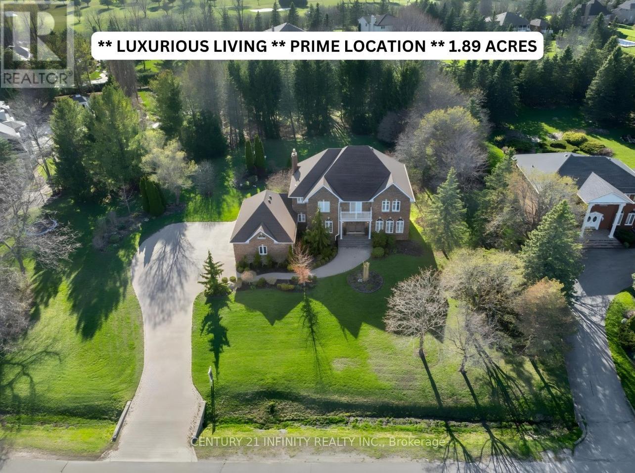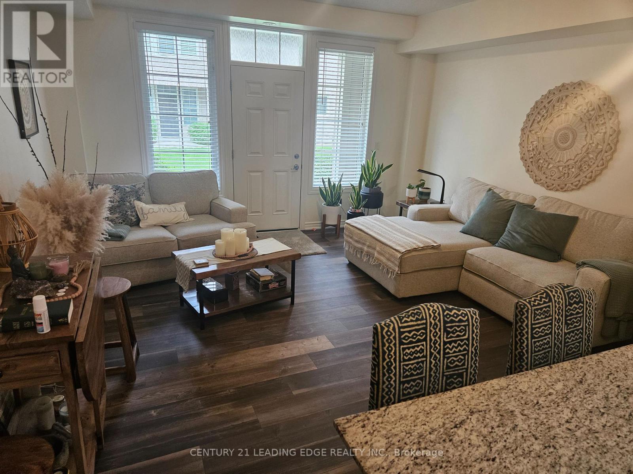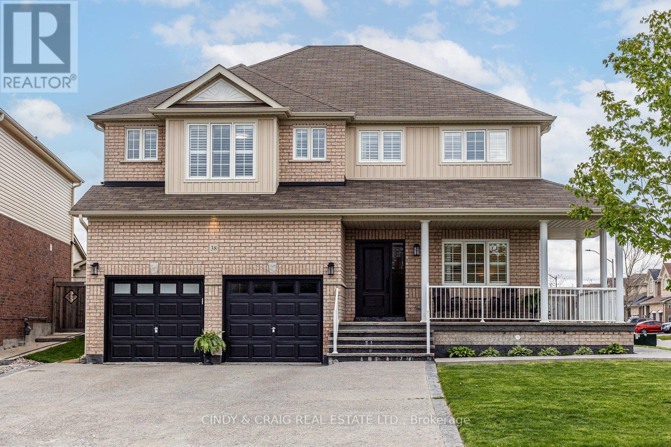1645 Bowmanville Avenue
Clarington, Ontario
Location Location Location. Entire Property. 3 Bedroom 1 Bathroom Fully Detached House. This House Is Filled With Sunlight Stainless Steel Kitchen Appliances, Granite Counter Top in Kitchen, Backsplash, Large Family Room.Washer/Dryer. Extra Large Lot with 4 Parkings and Huge Frontyard. Ideal Location!!! Minutes to 401, Major Shopping and Transit. **** EXTRAS **** Stainless Steel Appliances: Fridge, Stove, Dishwasher, Washer/Dryer.Window Coverings And All Electrical Light Fixtures. Tenant responsible for all utilities. (id:27910)
Cityscape Real Estate Ltd.
6 Higbee Lane
Clarington, Ontario
Welcome to an exquisite townhouse! Conveniently located near schools, parks, and shopping, with quick access to Hwys 407 & 401. Enjoy hardwood & laminate flooring throughout. Second floor: openliving/dining, deck, spacious living room. Third floor: primary bedroom with ensuite & walk-in closet, two bedrooms with ample space & light. Main floor: family room, 2-pc bathroom, exterior access & garage entry. Unfinished basement for storage. Modern comfort in this stunning townhouse! **** EXTRAS **** The current tenant will vacate the property by June 15, 2024. (id:27910)
RE/MAX Community Realty Inc.
148 Wilmot Trail
Clarington, Ontario
Convenience and comfort can be yours. This cozy home is situated in the heart of Wilmot Creek Adult Lifestyle Community, with a private backyard on the greenbelt. It is just a short stroll to the Lake Ontario waterfront and the Wheelhouse, hub of the many exceptional amenities in the community. The large living room (24'10"" x 11'6"") is a wonderful, expansive space from which to entertain, with a patio door leading to a huge, covered deck (176 x 12) looking out on the greenbelt. The roomy dining room is open to the kitchen for easy dining and serving. Many windows give lots of light. The spacious master bedroom (12'6"" x 10'6"") offers a peaceful view of the covered deck and green space, as well as lots of closet space and an adjacent 4-piece ensuite. Fag furnace & Cac. This comfortable and bright home has a lot to offer. A lovely location for your new lifestyle! **** EXTRAS **** Monthly Land Lease Fee $1,100.00 includes use of golf course, 2 heated swimming pools, snooker room, sauna, gym, hot tub + many other facilities. 5 Appliances. *For Additional Property Details Click The Brochure Icon Below* (id:27910)
Ici Source Real Asset Services Inc.
174 Mallory Street
Clarington, Ontario
You Don't Want To Miss This Beautiful, Freehold Townhome Located In Prime Courtice Location! The Open Concept Main Floor Features A Spacious Foyer With Soaring Ceiling Open To The Upstairs, A Powder Room, Garage Access, The Bright Living Room W/ Large Window, Cozy Gas Fireplace & Laminate Flooring, & A Gorgeous, White Eat-In Kitchen W/ Quartz Countertops, Stainless Steel Appliances, Peninsula & Walk-Out To The Spacious, Fully Fenced Backyard W/ Large Deck W/ Privacy Fence! Upstairs Features 3 Spacious Bedrooms, Including The Large Primary Bedroom W/ Walk-In Closet & 3 Piece Ensuite Bathroom W/ Large Glass Shower, Plus The Main, 4 Piece Bathroom. The Spacious, Open, Unfinished Basement Is The Perfect Blank Canvas To Create Your Dream Space For Entertaining! Basement Also Features A Cold Cellar For Additional Storage. Located On A Quiet Family-Friendly Street, Close To All Amenities! This Home Has Been Beautifully Maintained And Is Ready To Move In & Enjoy! **** EXTRAS **** New Dishwasher (2023). Full Home Freshly Painted (May 2024). (id:27910)
Keller Williams Energy Real Estate
9 Bushford Street
Clarington, Ontario
Welcome to your next home! Nestled in the charming and friendly family neighbourhood of Courtice, this beautifully renovated four-level backsplit perfectly combines great style, convenience, location, and comfort. Step inside and be greeted by an expansive open-concept layout that seamlessly connects each living space. The heart of this home is undoubtedly the massive kitchen, designed to impress. Featuring an 11-foot island with quartz countertops and a matching backsplash, high-end appliances and ample storage make it both functional and stylish. Soaring cathedral ceilings in adjacent dining room add a touch of grandeur, and the built-in bar area is perfect for entertaining, or unwinding after a long week. Main floor overlooks the large, cozy family room and versatile fourth bedroom, which can serve as a guest suite, home office or playroom, to suit your lifestyle. Upstairs you will find a tastefully updated bathroom, and three well-appointed bedrooms. Don't miss your chance to own this spectacular home! ** This is a linked property.** **** EXTRAS **** Close to schools, parks, shopping, Hwy 401 & 418 (id:27910)
Keller Williams Energy Real Estate
12 Bonnycastle Drive
Clarington, Ontario
Welcome to your dream family home nestled in a picturesque neighborhood steps from a creek side walking path. As you step inside, you're greeted by a cozy family room and dining area seamlessly connected in an open concept layout, ideal for entertaining guests or enjoying quality family time. The heart of the home, the eat-in kitchen, leads to a new deck where you can savor morning coffee or host summer barbecues. During chilly evenings, gather around the fireplace in the living room for a cozy ambiance that radiates throughout the home. Convenience meets luxury with main floor laundry and a mudroom, ensuring practicality without compromising style. Retreat to the spacious primary bedroom featuring a luxurious en suite and a walk-in closet. The basement presents endless possibilities, whether you envision a sprawling rec room for entertaining guests or a whimsical playroom for the children. Additionally, there's space for a workshop or hobby area, allowing you to explore your passions right at home. This 4 bed, 3 bathroom home is minutes from the 401, shops, and schools making your life so much more Convenient. (id:27910)
RE/MAX Jazz Inc.
115 Pedwell Street
Clarington, Ontario
Fully Upgraded Detached 3-Bedroom + 3.5 Baths Bungaloft w/Double Garage in the Desirable Gracefields Community of Newcastle, Clarington. Expansive Main Floor Embraces a Bungalow-Style Living Experience, Catering to All Day-to-Day Living Requirements. Features a Primary Bdrm w/Walk-in Closet, Private Ensuite Bath W/Soaker Tub & Separate Glass Shower. Very Convenient Direct Access from Garage. The Upper-Level Loft Offers a Full Bath + 2 Large Bedrooms, Equipped w/Ample Closet Space - Perfect for Children or Guests. Hardwood Floors Throughout, Bright Windows, Modern Eat-in Kitchen w/Stainless Steel Appl, Granite Countertops & Designer Backsplash. Beautiful Great Room w/Gas Fireplace & Walk-out to an 8 X 10 Sunroom. Professionally Finished Basement with a 3-Piece Bath, Ideal for in-laws. Nothing says curb appeal like the Professionally Landscaped Backyard Oasis w/Mature Perennial Gardens, a Convenient Shed, a Relaxing Hot Tub and Stunning Brick Interlock that Extends Along the Back and Side Yards. **** EXTRAS **** S/S: Fridge, Stove, Dishwasher; White Bsmt Fridge; Washer/Dryer; All Elfs & Window Coverings, CVAC & Attach, Centrl A/C, Gas Furnace, HWT, Gas Fireplace, Garden Shed, 2 G.D.O w/Auto Timer & Remotes, Hot Tub. Ez Access to Hwy 401/407 Via 115 (id:27910)
RE/MAX Ultimate Realty Inc.
388 Mill Street N
Clarington, Ontario
3 bed, 2 bath bungalow on a premium lot located in the Village of Newcastle walking distance to all amenities and just 3 mins to 401 hwy, 15 mins to Oshawa GO station. The home features a large covered front porch, spacious open concept living room with original hardwood floor and large windows providing ample natural light, huge eat-in kitchen, 3 main floor bedrooms plus a full 4 pc bath. Large west facing rear deck for afternoon sun, separate rear entry to large open rec room, huge 4th bedroom or further recreation space, 3pc bath and large laundry room. Lower level ideal for extended family. Lots of paved parking with no sidewalk. (id:27910)
Zolo Realty
39 Cryderman Lane
Clarington, Ontario
Great Opportunity to Live in this New Luxurious Waterfront Community in Bowmanville, This home boasts hardwood floors throughout the main floor & 9 ft Ceiling, Centre island, Quartz Countertop& Backsplash in the kitchen, Main floor laundry. Situated in a family-friendly neighbourhood with lakefront walks just moments away, Local Park, Nature/Waterfront Trails & Newcastle Marina.Minutes to 401, future GO station, shopping, restaurants, and groceries is an added convenience. **** EXTRAS **** S/S Fridge, Stove, Dishwasher, Rangehood, White Washer &Dryer, C/AC. All Elf's And All Window Coverings. (id:27910)
RE/MAX Community Realty Inc.
10 Prince Rupert Drive
Clarington, Ontario
LOCATION! LOCATION! One of a kind, custom executive home on 1.89 acres of private, treed property, nestled amongst an enclave of estate homes in Courtice's most sought after neighbourhood. Enjoy the privilege of country living with city convenience, within walking distance to Pebblestone Golf Course! This unique and sprawling 3500+ sq ft floor plan is meticulously maintained with pride of ownership! The main floor boasts open concept living with cathedral ceilings, hardwood floors and California shutters throughout, gourmet kitchen featuring center island, granite countertops, custom cabinetry by Rocpal, stainless steel appliances and under counter mount lighting -an entertainers dream! The multiple main floor great rooms, office and dining room offer gas fireplace, built-in cabinets, crown moldings and large casement windows for viewing the picturesque gardens. The mudroom leads to the 3-car garage, grand interlocking driveway and separate side entrance direct to the backyard. It doesn't stop there, the jaw dropping spiraling staircase with designer pickets is sure to impress! The second floor boasts an oversized master suite with walk-in closet and 5-piece ensuite with soaker tub and all glass shower, plus an additional three bedrooms and guest bath. The fully finished basement provides a perfect teen-retreat or in-law setup with large rec room, laundry room, fifth bedroom, separate entrance to garage and guest bath. **** EXTRAS **** Hardwood throughout, California shutters, gourmet kitchen, Close to amenities and Pebblestone Golf Course. Renos in 2020 include all washrooms, basement, roof, and laundry. New in 2021 - furnace, A/C, dishwasher, gas range. (id:27910)
Century 21 Infinity Realty Inc.
29 - 1430 Gord Vinson Avenue S
Clarington, Ontario
Welcome To This Beautiful Ground Level Th Condo. This Well Maintained Home Features An Open Concept Kitchen, Living/Dining Area Laminate Flooring. Modern Kitchen W/Granite Countertops, Breakfast Bar, Stainless Steel Fridge, Stove, B/I Microwave/Range Hood & Dishwasher. Large Primary Bedroom W/3Pc Semi Ensuite. Direct Access To Your Oversized Single Car Garage W/ Extra Storage. Tenant Pays All Utilities. Nothing To Do But Move In And Enjoy. **** EXTRAS **** Stackable Washer & Dryer, Stainless Steel Fridge, Stove, B/I Microwave/Range Hood & Dishwasher/D/O With 2 Remotes Condo Amenities Incl Party Room, Exercise Room/Gym, And A Parkette. (id:27910)
Century 21 Leading Edge Realty Inc.
38 Page Place
Clarington, Ontario
Located in a quiet cul-de-sac, this meticulously crafted home boasts 4 bedrooms, 4 bathrooms spread across a spacious floorplan, providing ample space for both relaxation and entertainment. The gourmet kitchen features sleek Quartz countertops, stainless steel appliances, and ample storage space, making it a chef's delight. The inviting living area is an ideal space for gatherings with friends and family. Upstairs, the luxurious primary suite awaits, complete with a spa-like ensuite and walk-in closet. Conveniently located near schools, parks, shopping and dining options, this home offers the perfect balance of convenience and serenity. Don't miss your opportunity to make this exquisite property your own. **** EXTRAS **** Furnace (2024); Appliances (2022/2023); CVAC (as-is, never used) (id:27910)
Cindy & Craig Real Estate Ltd.

