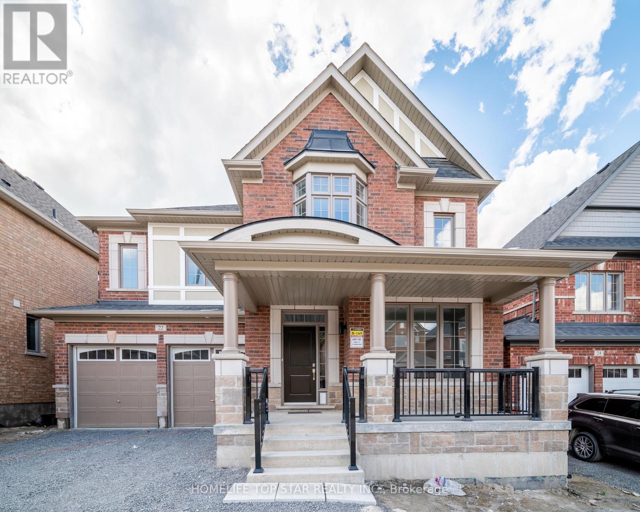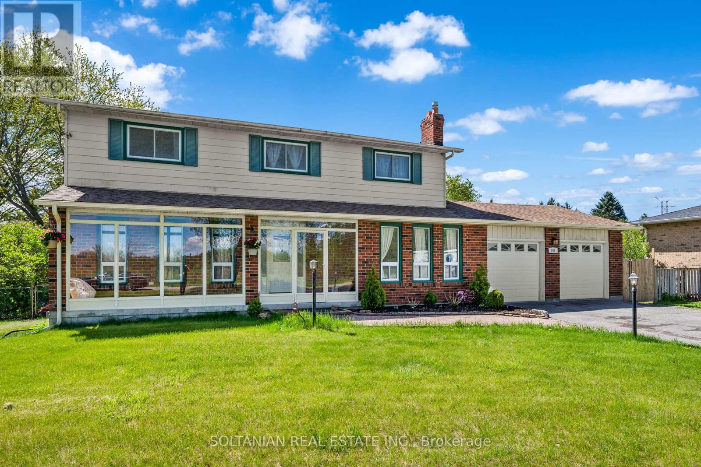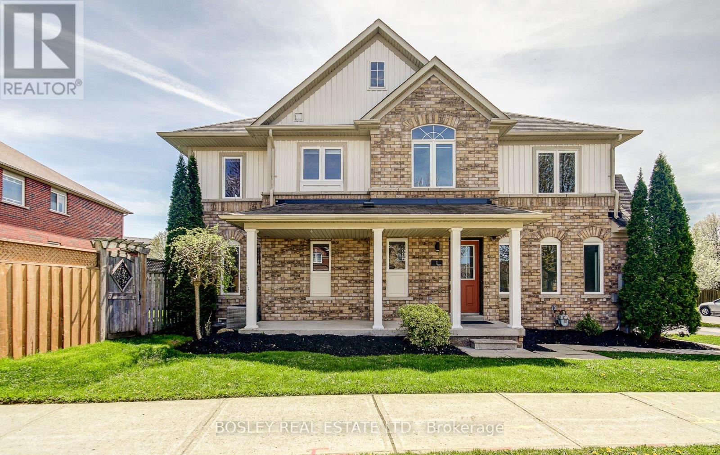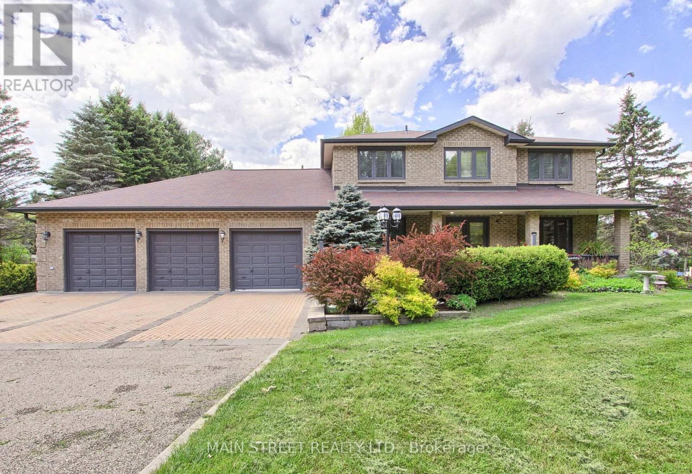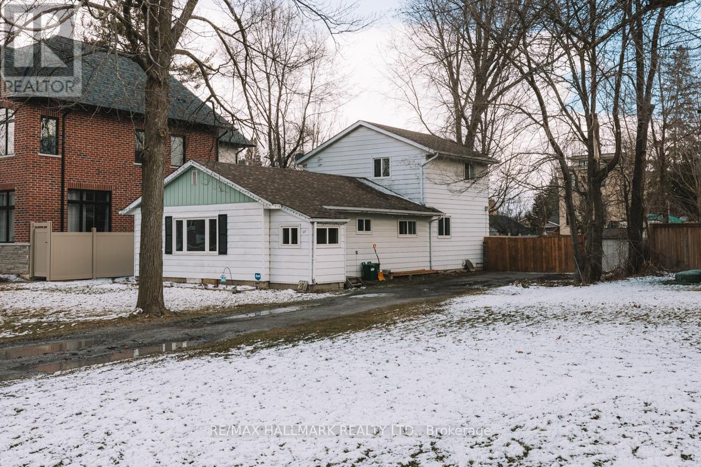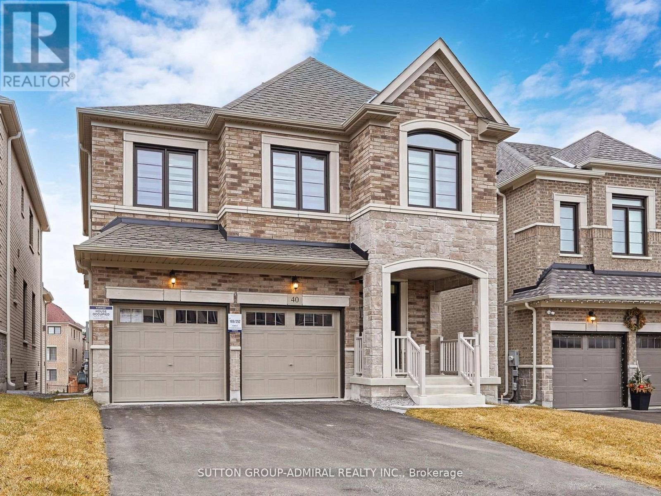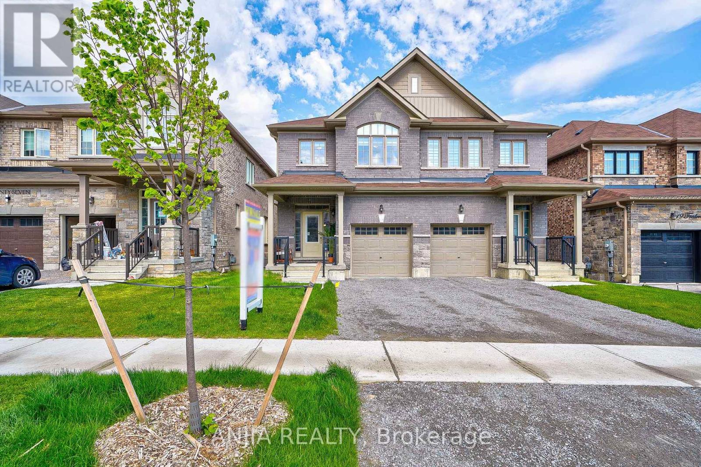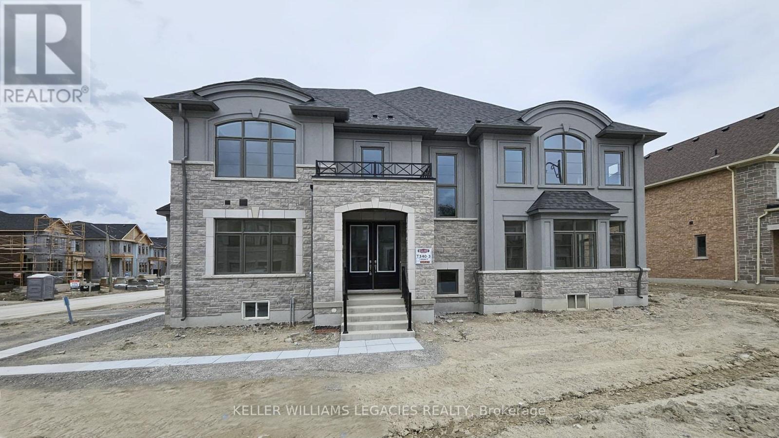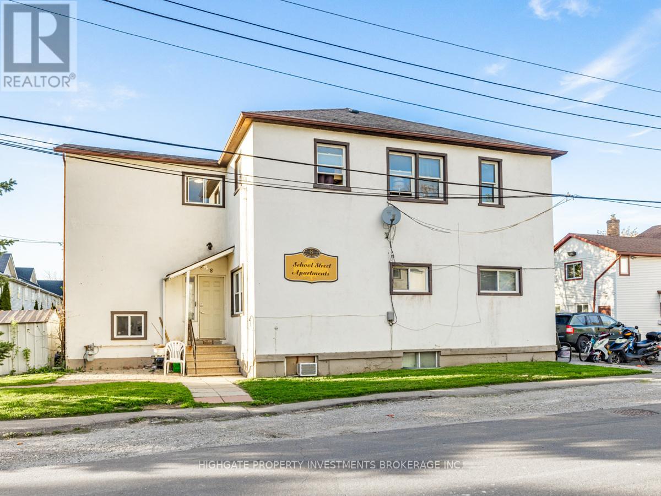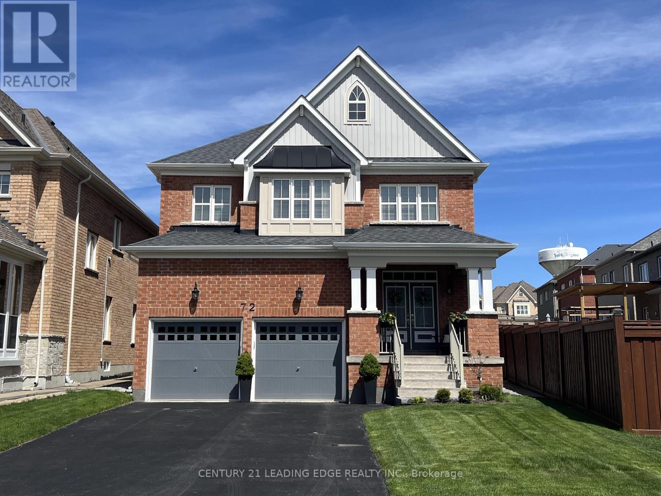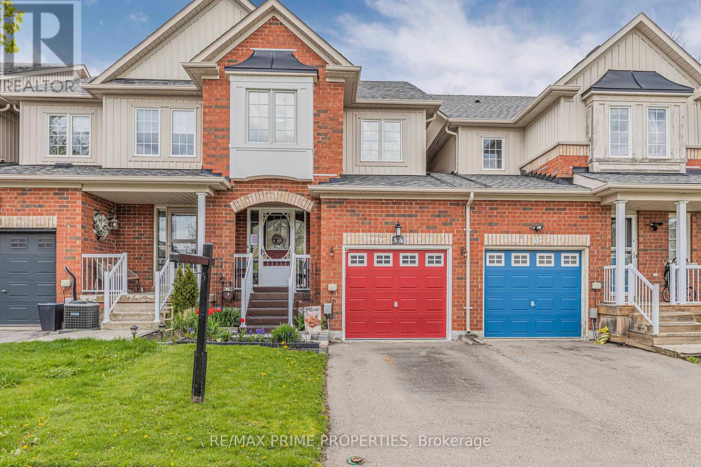22 Cyprus Glen
East Gwillimbury, Ontario
Stunning luxury 3410 SF home. Functional layout living & dining Rm large kitchen connect to severy, waffle ceiling in great Rm. Office Rm on main Fl, Additional family retreat in the 2nd Fl w/gas fireplace can be used as 5th bedroom. Two large bedroom ensuites, two semi-ensuite bedrooms, master bedroom with huge her & his walk-in closets. Frameless glass shower. Large front porch. No side walk. Large laundry/ Mud Rm. Walk out basement. Mins to Go train, mall & parks. **** EXTRAS **** Fridge, stove, range hood, B/I dishwasher, washer & dryer. (id:27910)
Homelife Top Star Realty Inc.
161 Oriole Drive
East Gwillimbury, Ontario
Discover your sanctuary in Holland Landing! This remarkable home boasts upgraded flooring, a spacious living room with a cosy fireplace, plus four bedrooms, including two with ensuite bathrooms and walk-in closets, offering luxurious privacy. Step outside onto the deck and soak in the serene surroundings, or take a dip in the heated pool, equipped with a new pool heater, or relax in the hot tub. Enjoy the convenience of a tank less water heater, water softener and a carbon filter, and HEPA filter (2 years old) ensuring comfort and cleanliness. The owned furnace & AC (5 years old) comes with an 8-year protection plan for added peace of mind. This home also features a roof (5 years old)with leaf filter protection, a pool shed, storage shed, and a pool robot cleaner for easy maintenance. With a finished basement offering versatility, this property offers ample space for your lifestyle. (id:27910)
Soltanian Real Estate Inc.
1 Hammill Heights
East Gwillimbury, Ontario
Gorgeous End-Unit Townhouse On A Premium Lot In Mount Albert ! 1,750 Sq.ft Beautifully Finished And Flooded With Natural Light* Private Front Entrance* *3+1 Large Bedrooms* Primary Bedroom W/ 4Pc Ensuite And Walk-In Closet* 4 Bathrooms* Kitchen Walk Out To Large Lush Green Yard (Widens To 44 Ft Across The Back W/ New Sod & Privacy Fence)* Vaulted Ceiling Foyer* Upgraded Door Hardware & Light Switches* Main Floor Smooth Ceilings, Loads Of Windows, And Powder Room Bath* Finished Basement W/ 4th Bedroom, Large Recreation Room, Gym Or Storage Room, Laundry Room, And 4Pc Bath* *Private Drive And New Garage Door* Steps To Robert Munsch P.S., Mt Albert P.S, King Street Park, Vivian Creek, East Gwill Library, Minutes To Mt. Albert Community Center, East Gwill Sports Complex, And Multiple Golf Clubs*Close Proximity To Hwy 404, Stouffville And Newmarket* **** EXTRAS **** Irregular Premium Lot - Frontage (17.33 Ft + 24.61 Ft) And Across The Rear Widens To Approximately 44 Ft* (id:27910)
Bosley Real Estate Ltd.
18936 Mccowan Road
East Gwillimbury, Ontario
Discover the Epitome of Comfortable and Spacious Living in this Ideal 4+1 bedroom Family Home. A Perfect Blend of Serenity and Convenience. Nestled on a Vast Lot that Backs Off onto Tranquil Farmland, This Residence Offers a Peaceful Retreat from the Hustle and Bustle, While Still Being Just Under a 10 min. drive from the 404, Newmarket, and the GO Train, Ensuring You Have Easy Access to all Your Needs.This Property Boasts an Array of Exceptional Features Designed for the Modern Family. A Renovated Kitchen with walk-out to deck. Large Dining room for all of Your Special Occasions. Private Living Room, Large Family Room with Access to Backyard Deck. A Three-car Garage Provides Ample Space for Vehicles and Storage, While the Stunning Multi-level Deck Offers the Perfect Outdoor Oasis for Relaxation and Entertainment. A Beautifully Finished Basement with in-law suite/ income potential/ nanny suite, All Set This Home Apart, Making it a Unique Gem in the Market.Don't miss your chance to own this incredible family home. Book a showing to see for yourself the unique charm and comfort this property offers. **** EXTRAS **** Above ground pool, a hot tub, 3 fireplaces. New extra wide eavestroughs, New Pump, New Hardwood throughout, Renovated Primary Bathroom, new gas line to pool, new pool liner (id:27910)
Main Street Realty Ltd.
27 Oak Avenue
East Gwillimbury, Ontario
Build Your Dream Home On This Magnificent 60ft x 200ft Property. Alternatively It is A Great Investment Property! Located Steps From The Holland River In East Gwillimbury. Holland River Marina and Silver Lakes Golf Club Nearby. Outdoor Enthusiasts Paradise! Current Home Consists Of Original Bungalow With An Attached 2-Storey Addition At Rear. It Is 3 BR + 1 Bath. Live In Or Rent Out. Services Include Municipal Water, 200 Amp Hydro, And Natural Gas. Newer FAG Furnance, House Is Serviced By A Septic Tank. **** EXTRAS **** All Appliances \"as is\" (id:27910)
RE/MAX Hallmark Realty Ltd.
40 Meadow Vista Crescent
East Gwillimbury, Ontario
Magnificent, Elegant, and Modern, This Beautifully Designed Detached Home, Built By An Award-Winning Builder Great Gulf Stands Proudly On A Ravine Lot W/ A Walk-Out Basement On A 134 Ft Deep Premium Lot In Holland Landing, East Gwillimbury. It Boasts Luxurious High-Quality Upgrades And Craftsmanship, With Attention To Details. Include Smooth Ceilings On Both 1st and 2nd floors, Upgraded Wide Trendy Hardwood Floors Throughout, Quartz Countertops In The Kitchen and All Bathrooms, A Central Island and Oversized Breakfast Area, Stairs With Iron Pickets, Custom Zebra Blinds Throughout The House, And Custom Upgraded Glass Shower Doors In Bathrooms, Fireplace, Laundry Room On The 2nd Floor Providing Comfortable & Stylish Living Space With 4 Bedrooms,4 Bathrooms, And A Spacious Great Room Perfect For Entertaining, New Deck, A Well-Equipped Kitchen & Double-Car Garage. **** EXTRAS **** S/S Appliances: Samsung Fridge, Lg Slide-In Stove, Samsung Dishwasher,Cyclone Range Hood & Samsung Washer & Dryer, Bosh HWT, 2 Car Garage Plus 4 Mid Size SUV Can Fit On Driveway. (id:27910)
Sutton Group-Admiral Realty Inc.
23 Frederick Taylor Way
East Gwillimbury, Ontario
*FIRST TIME ON THE MARKET* *NEWLY BUILT IN 2022* Step Into This Beautiful & Bright Home And Experience The Epitome Of Modern Living! Thousands Of Dollars On Upgrades. 5"" Wide Strip Hardwood Floor In The Great Room, Dining Room And Stairs. Open Concept Main Floor, Upgraded Marble Fireplace In The Great Room. Centre Island With Quartz Countertop, Pot Lights, Tile Floor, Slow Moving Extended Height Upper Kitchen Cabinets, Pots & Pans Drawer In The Kitchen. Stainless Steel Appliances All With Smart Connectivity, Gas Stove, Filtered Water Line To The Fridge, Upgraded Kitchen Sink. Carbon Filtration Water Softener, Smart Garage Door Opener System. Stunning 3 Bedrooms On The 2nd Floor. Spacious Primary Bedroom With Walk-In Closet And 5Pc Ensuite Bathroom Includes Quartz Vanity, Glass Shower, Contains Large Windows. 2nd And 3rd Bedroom With Separate Closets And Access To 4pc Main Bath Includes Quartz Vanity. Hassle-Free 2nd Floor Laundry Room With Sink. Upgraded Berber Carpet And Carpet Underpad. Full Basement With 3Pc Basement Washroom Rough-In. Driveway Paving, And Wood Garden Door Will Be Installed Before Possession Date. Under Tarion Warranty. Steps To Schools, Parks & Trails, Restaurants. Minutes To HWY 404, Newmarket & GO Train. Don't Miss Out On The Opportunity To Make This Your Dream Home. Schedule A Viewing Today! **** EXTRAS **** S.S Appliances (Fridge, Stove, Dishwasher). Washer & Dryer, Lights Fixtures (Excluding Dining Room Light Fixture). (id:27910)
Anjia Realty
1 Abeam Street
East Gwillimbury, Ontario
Welcome to the coveted Anchor Woods community in Holland Landing. This stunning end unit townhome boasts 2500sq ft of sun drenched space, perfect for entertaining or relaxing in style. Its open concept layout integrates the family room, kitchen, and breakfast area, creating a warm and inviting atmosphere. With traditional charm and modern flair, this home offers timeless appeal that's sure to impress everyone. The sleek contemporary upgrades have been carefully selected to elevate the look and feel of this home. This unbeatable location provides easy access to major amenities such as big box stores, shops, top-rated schools, fitness centers, diverse dining options, golf courses, and convenient transportation hubs including the East Gwillimbury GO Station, as well as quick routes to Highway 400 and 404. (id:27910)
Keller Williams Legacies Realty
28 Prunella Crescent
East Gwillimbury, Ontario
This Is An Energy Star Qualified Regal Crest Home. This Amazing Corner Property Has 9 Ft Ceiling On Main Floor, Granite Countertop, Upgrade Kitchen Cabinet And Tile, S/S Kitchen Appliances. Huge Master Bedroom With Free Standing Tube And Frameless Glass Shower. Close To Hwy 404, Go Train And Shopping Centre! (id:27910)
RE/MAX Realty Specialists Inc.
4 - 8 School Street
East Gwillimbury, Ontario
Brand New Flooring Throughout. Freshly Painted. Professionally Cleaned. Move-In Ready! Bright & Spacious 2 Bedroom, 1 Bathroom Main Floor Unit @ Mt. Albert/Yonge. Galley Style Kitchen Featuring Backsplash, Fridge, Stove & Fanhood. Combined Living/Dining Spaces With New LED Light Fixtures, Large Windows & Open Concept Design. 2 Nicely Sized Bedrooms Featuring Wide-Plan Laminate, Large Windows & Double Door Closets. Modern Bath With New Tile Flooring, Full-Sized Stand-Up Tub, Vanity & Mirror. Parking Space Included! (id:27910)
Highgate Property Investments Brokerage Inc.
72 Manor Forest Road
East Gwillimbury, Ontario
Attention growing families, this is the one! Welcome to your forever home 72 Manor Forest Rd in the quiet town of Mt Albert! This original owner (2016), upgraded Kelly model, 4 bedrooms, 3.5 baths & approx 2615sqft is sure to please. Entertain in style in this open concept design that features: welcoming foyer, rich dark hardwood floors, staircase & upper hall, large dining room with coffered ceiling, spacious living room with gas fireplace & pot lights, ultra modern kitchen with upgraded cabinetry, quartz counters, gorgeous backsplash, stainless steel appliances (gas stove with hood vent), centre island with built-in microwave, wet bar/servery with mini fridge & a huge walk-in pantry. Primary bedroom retreat has a spa-like 5pc ensuite & walk-in closet with built-ins. Bedrooms 2 & 3 share a 5pc semi-ensuite, 4th bedroom has a 4pc ensuite with jet tub (terrific for in-laws & guests). Enjoy all year round fun in your $130K backyard oasis, 16' Hydropool swim spa, oversized deck with gazebo, stone patio with custom cabana, beautifully landscaped 54' wide yard with mature trees & armour stone, upgraded main fl laundry, unspoiled basement for your imagination, bonus 6 car parking / 4 car driveway. A must see!!! (id:27910)
Century 21 Leading Edge Realty Inc.
34 Lilly Mckeowan Crescent
East Gwillimbury, Ontario
OPEN HOUSE SUNDAY MAY 12TH, 2:00-4:00 PM. DO NOT LET CATS OUT. This well-maintained 3-bedroom townhouse in Mt.Albert features a gas fireplace and walkout to your fully fenced yard where you can enjoy the covered gazebo which is included. This Very spacious home offers plenty of natural light throughout. Upstairs you will find 3 bedrooms, including a primary with a walk-in closet. This home is conveniently located near schools, parks, bus routes and restaurants. Don't forget the best feature which is the garage door walk out to the yard for your convience. No bringing your lawnmower through your home. Inclusions: Fridge, Stove, Washer, Dryer, Water Softener, Blinds, Curtain Rods and Curtains,Gazebo Exclude: Living Room and Primary bedroom Scones(lights), Offer Date is Wednesday May 15th at 5:00pm **** EXTRAS **** Dishwasher does not work, PLEASE DON'T LET CATS OUT (id:27910)
RE/MAX Prime Properties

