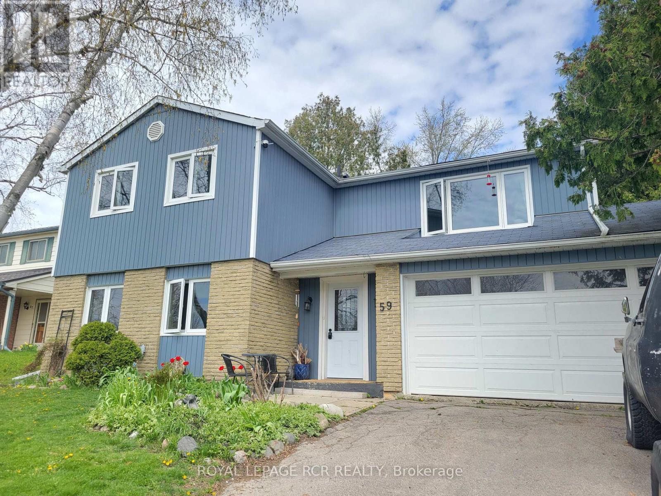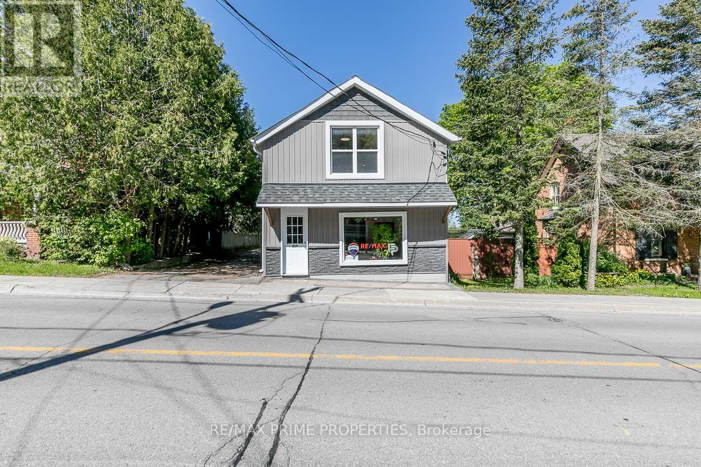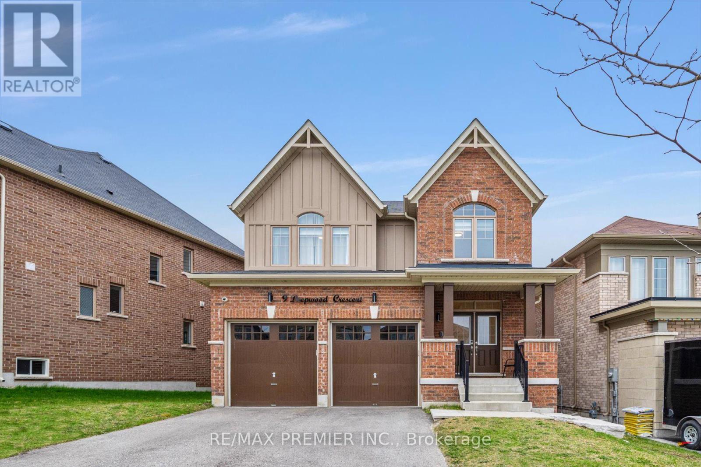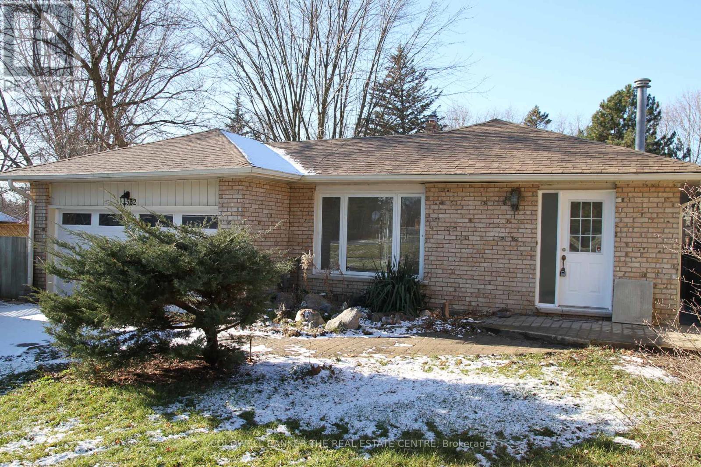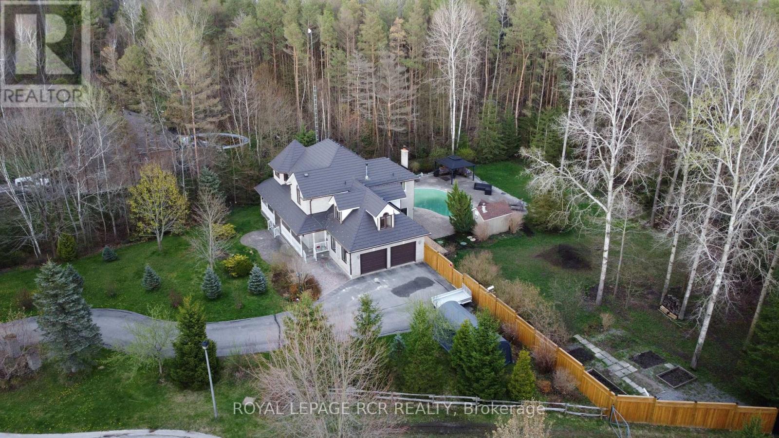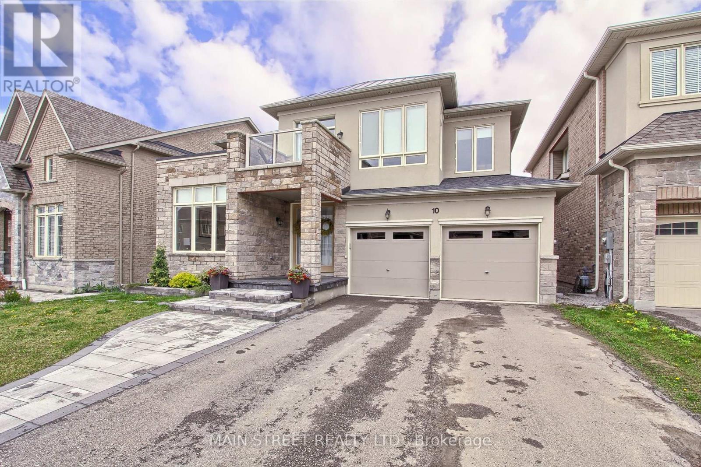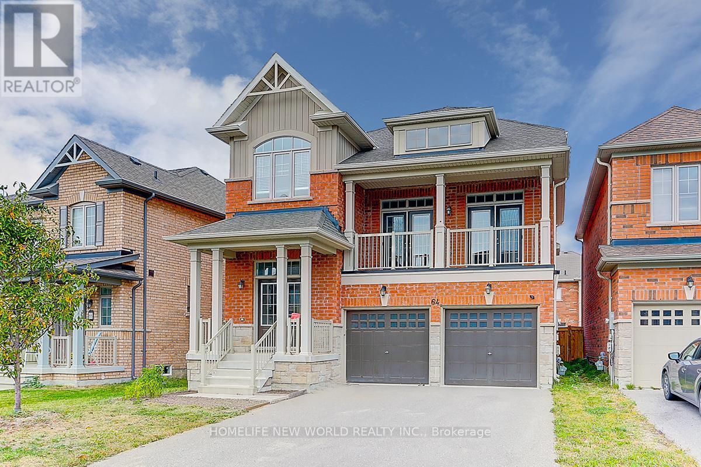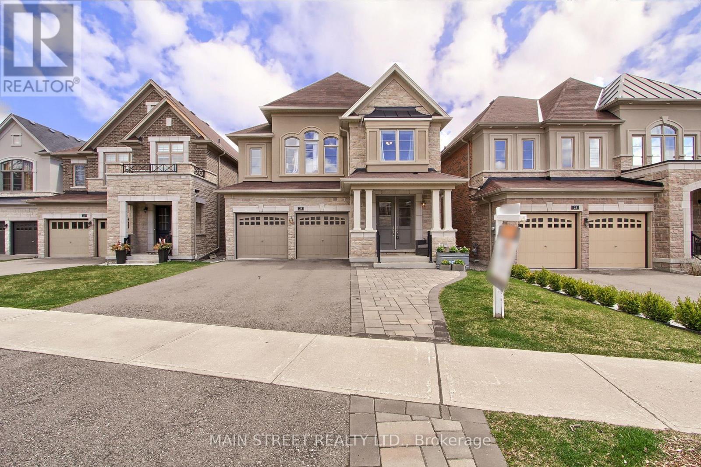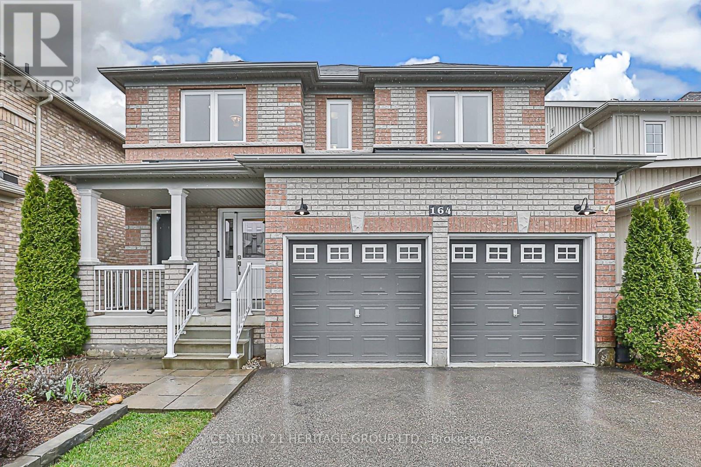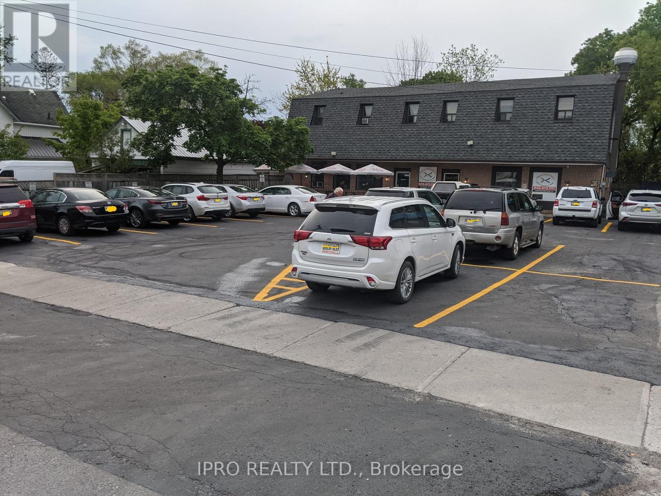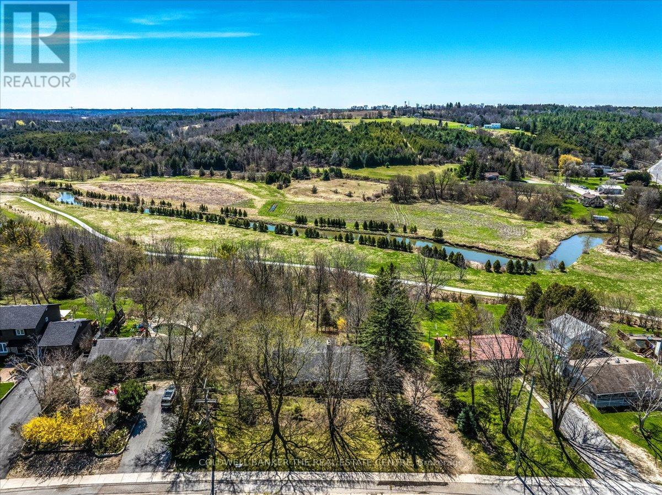59 Thomas Shepperd Dr
East Gwillimbury, Ontario
Nestled at the end of a calm cul-de-sac, discover this thoroughly updated and utterly charming home. Spacious and flowing main floor featuring new kitchen with apron sink, butcher block and quartz counters, built-in dishwasher, access to the fully fenced, mature and private yard from the dining room. Three generously proportioned bedrooms complete the main level. Bonus, the perfect opportunity for an in-law suite space in the lower lever with above grade windows and is accessible from the front door and garage with no steps! Or enjoy the finished space for your growing family complete with an extra bedroom or work from home office. Close to Nokiidaa Trail, Go Train & Bus, excellent proximity to highways, schools and shopping. **** EXTRAS **** Furnace & A/C (2019), Windows & Doors (2019), Shingles (2018), Gas fireplace (2021), Whole Home Water Purification (2020) (id:27910)
Royal LePage Rcr Realty
#upper -19108 Centre St
East Gwillimbury, Ontario
Locate your business in beautiful downtown Mount Albert and capitalize on the Town's multi-million dollar downtown revitalization project. The space second-floor space consists of 3 large offices with lots of natural light (885 sqft) and a washroom, the main floor offers a kitchenette and some storage space. Extras: Lots of Street parking is directly across the street, town parking lot around the corner on Main and more will be coming available with the revitalization. **** EXTRAS **** Lots of Street parking is directly across the street, town parking lot around the corner on Main and more will be coming available with the revitalization. Rent is + 50% of all utilities, No parking on location (id:27910)
RE/MAX Prime Properties
9 Deepwood Cres
East Gwillimbury, Ontario
***The Gem Of Sharon***Sun Filled 4 Bdrm/4 Bath Fully Upgraded Dream Home On Huge Premium Extra Deep Lot W/South Facing Backyard!***Fantastic Open Concept Layout, Bright & Spacious Rooms. Gourmet Kitchen W/Extended Cabinets, Pantry, High-End Appliances, Centre Island,Granite Counter, Custom Backsplash,Light Valance. Designer Lighting,Smooth Ceilings Thru-Out, Hardwood Floors On Main & 2nd Floor, Lots Of Pot Lights, Stained Oak Stairs With Iron Pickets, Gas Fireplace. Master Bedroom With Spa Like Ensuite His/Her Sinks, Soaker Tub, Glass Shower & Large W/I Closet. Additional Huge Unspoiled Basement W/Oversized Windows & R/I 3Pc Washroom. Access To Garage From Inside Of Home. Fully Fenced Backyard With Deck To Enjoy. Extra Long Driveway With No Sidewalk. Ideal Location!Located In A Prestige & Established Quiet Upscale Neighbourhood Of Sharon. Steps To Parks, Walking Tails, Upper Canada Mall,LA Fitness,Costco, Walmart, Superstore, Schools, Restaurants,Golf Club,Hwy 404 & Go-Train! **** EXTRAS **** Wolf Gas Stove,S/S Rangehood,Fridge,B/I Miele Dishwasher,Washer & Dryer.Light Fixtures,Window Coverings,Closet Organizers,All Washrooms Quartz C-Tops.Freshly Painted.Central Vac, A/C, 200 Amp Panel,Nest Thermostat,Water Softener,Cameras,GDO (id:27910)
RE/MAX Premier Inc.
#bsmt -19532 Yonge St
East Gwillimbury, Ontario
DescriptionNewly Renovated Lower Unit. Spacious 2Br, 2Wr. Open-Concept Kitchen-Living Room With A Walkout To The Backyard. Includes 2 Parking Spots In Front Driveway. Across The Street From The Community Centre, Library, Water Park, Tennis, Basketball, Playground, And Public Transit, Which Is Ideal For A Growing Family. No Access/use of The Pool. Tenant Pays 50% of utilities **** EXTRAS **** S/S Refrigerator, S/S Gas Stove, Dishwasher, Washer, Dryer (id:27910)
Coldwell Banker The Real Estate Centre
7 Betty May Cres
East Gwillimbury, Ontario
Just over 2 yo, 2631 Sq.Ft, still TARION Warranty and a lot of upgrades. Kitchen equipped with High-End appliances, Quartz Counter-tops and Backsplash, Designer Faucet and Light Fixtures; Iron Pickets stairs, High-End Window Coverings, Approx 100 of LED Pot Lights interior/exterior. All bathrooms upgraded with Quartz counter-tops and cabinets. Basement is fully insulated top-bottom ready for your taste of finishing **** EXTRAS **** All SS appliances: Stove, Fridge, Dishwasher, Rangehood; Water Softener, 2 GDO w/4 Remotes and 1 Ext Keypad, 4 Ext Cameras, Window Coverings, Light Fixtures, Washer/Dryer (id:27910)
Century 21 Atria Realty Inc.
31 Pelosi Way
East Gwillimbury, Ontario
A rare and refined luxury opportunity! Welcome to 31 Pelosi Way, this stunning one-of-a-kind home redefines the essence of luxury living. Situated on over 2.8 acres and adorned with breathtaking mature trees, this home offers unparalleled privacy and tranquility. With 4 bedrooms and 4 bathrooms, this fully renovated abode exudes style and sophistication. Large windows throughout the home flooding each room with natural light and gorgeous views of the property. A wood burning fireplace in the living room, walkout to the backyard oasis, and a main floor office are some of the amazing features the main floor has to offer. Walk upstairs and into the welcoming primary suite that offers hardwood flooring, a walk-in closet, and a dazzling 5-piece ensuite. 3 more oversized bedrooms and a 5-piece bathroom complete the second floor. Fall in love with entertaining in your spacious finished basement that is complete with a fireplace, ample flex space and a 2-piece bathroom. As you explore the grounds, the tranquil surroundings will leave you awestruck. Backyard of your dreams, fully equipped with a pool house and gazebo. Just 10 minutes to Highway 404, East Gwillimbury GO Train station on Green Lane and close to all amenities - 31 Pelosi Way is a haven where luxury and natural beauty intertwine harmoniously. (id:27910)
Royal LePage Rcr Realty
10 Mondial Cres
East Gwillimbury, Ontario
Nestled in peaceful Queensville on a 47'Lot, this stunning home offers a serene retreat, close to schools, amenities, and parks. The open-concept design floods with natural light, complemented by 9-foot ceilings. A modern kitchen with stainless steel appliances merges seamlessly with the living area. An oversized family room features a cozy gas fireplace. The lavish master suite includes an ensuite and walk-in closet. Three additional spacious bedrooms and two bathrooms on the upper floor ensure ample space for the whole family. With 3800 square feet of living space and a walk-out basement with above-ground windows, this home exceeds expectations. An in-law suite with a separate entrance, deluxe kitchen, living room, separate laundry facilities, and a spacious bedroom with a bathroom adds versatility and endless possibilities. **** EXTRAS **** In-law suite with separate entrance, Kitchen with quartz counter-tops, Spacious own Laundry and a beautiful open concept layout perfect for parents /kids. (id:27910)
Main Street Realty Ltd.
64 Frederick Pearson St
East Gwillimbury, Ontario
Stunning Newer Lakeview Home In Prime Queensville Area. A True Entertainers Delight Featuring 4 Bdrms & 3 Baths W/2780Sqft Of Living Space. Open Concept Main Boasts Large Kitchen W/Centre Island, S/S Appliances & Granite Counters Overlooking Large & Cozy Great Room. Beautiful Ota Media Room W/Walk-Out To Balcony. Hrwd Firs Main &2nd, 9Ft Ceilings On Main. This Home Offers A Perfect Blend of Modern Comfort And The Promise Of A Flourishing Neighborhood. With New Schools, A Shopping Plaza, Library, And Upcoming Highway Access, This Location Is Poised For Tremendous Growth. Your Future Home Not Only Provides A Cozy Haven But Also An Investment In The Expanding Potential Of The Area. Seize The Opportunity To Be Part Of A Thriving Community With This Thoughtfully Designed And Well-Maintained Property. **** EXTRAS **** Fridge, Gas Stove, B/I Dishwasher, Washer & Dryer, All Window Coverings, A/C, Garage Door Opener & Remote. (id:27910)
Homelife New World Realty Inc.
23 Prunella Cres
East Gwillimbury, Ontario
Welcome to 23 Prunella Cres, a stunning and spacious family home located in the heart of Holland Landing. This beautiful property boasts 5 bedrooms, 4 bathrooms, and additional office space on the main floor, making it the perfect blend of comfort and functionality. Step inside and be greeted by the inviting open concept layout that offers ample space for both entertaining and everyday living. The main floor features a bright and airy living area, a well-appointed eat-in kitchen with modern appliances, Large Island and a separate dining area w Fireplace for family gatherings. One of the highlights of this home is the hot tub room, perfect for relaxing after a long day or hosting friends and family year-round. Step outside onto the beautiful deck and enjoy your morning coffee or evening drinks in the peaceful backyard oasis. Situated on a quiet street, 23 Prunella Cres offers the perfect balance of tranquility and convenience. With easy access to the Hwy 404 , commuting is a breeze, while local amenities, schools, and parks are just a stone's throw away. With over 3200 square feet of living space above grade, this property has everything you need to create a lifetime of memories with your loved ones. Don't miss the opportunity to make this house your new home! **** EXTRAS **** Includes: S/S Appliances in Kitchen, Washer, Dryer, All Electrical Light fixtures, Window coverings and garage door opener (id:27910)
Main Street Realty Ltd.
164 Donald Stewart Cres
East Gwillimbury, Ontario
This renovated four-bedroom residence is nestled in a coveted neighborhood, offering both style functionality. Approaching the home, a charming stone walkway guides you to the inviting covered front porch. Step inside to discover an expansive open-concept layout, perfect for gatherings everyday living. The combined living & dining area boasts abundant natural light, creating an inviting atmosphere for entertaining guests. Prepare culinary delights in the sleek, updated kitchen featuring quartz countertops, custom backsplash & stainless steel appliances. With ample cabinet space & a breakfast area that opens onto the back deck, this kitchen is a haven for both chefs & families alike. Adjacent to the kitchen, the cozy family room showcases a large picture window framing views of the spacious backyard. Hardwood floors grace the main level, adding warmth and character to the space. Completing the main floor is a convenient two-piece washroom & a laundry room with garage access. Ascending the staircase, you'll find a versatile landing area ideal for a home office or relaxation space. The upper level hosts the primary bedroom, boasting a spacious walk-in closet with built-in organizers & a luxurious ensuite featuring a double sink vanity, freestanding tub & glass shower with rain showerhead. Three additional bedrooms, each flooded with natural light, provide ample space for family members or guests. An updated four-piece bathroom caters to the needs of the household. For additional living space, the finished basement offers a large rec room, perfect for movie nights or playtime. Ample storage & a rough-in for a bathroom complete the lower level. Step outside to the private backyard, complete with a spacious deck with a charming gazebo & patio area adorned with a pergola. Immerse yourself in the tranquility of the beautifully landscaped gardens, perfect for enjoying warm weather & outdoor gatherings. **** EXTRAS **** Conveniently located near public amenities such as schools, libraries, parks and recreational facilities. home. Solar panels on the roof. (id:27910)
Century 21 Heritage Group Ltd.
#a -62 Main St
East Gwillimbury, Ontario
Welcome to 62 Main St, Mount Albert, a spacious 2-bedroom, 2-bathroom apartment on the second floor in the heart of Mount Albert, East Gwillimbury. Offering a generous 1200 sqft of living space, this apartment is perfect for families seeking comfort and convenience. The well-appointed kitchen provides all the essentials for culinary adventures, while the two ample bedrooms and bathrooms ensure plenty of room for relaxation. With its straightforward layout,. Enjoy the peace and quiet of this family-friendly neighborhood, just moments away from parks, schools, and amenities. Available from May 1st, (id:27910)
Ipro Realty Ltd.
Ipro Realty Ltd
103 Mount Albert Rd
East Gwillimbury, Ontario
Once In A Generation Opportunity Here! This Solid Brick Bungalow Has Been In The Same Family for Nearly 60 Years. Located On An Extremely Rare 132 x 270 ft (Nearly 1 Acre) Premium Hill Side Double Lot! South Facing Backyard With Mature Trees and Sunset Views Overlooking The Holland River, Rogers Reservoir, Nokiidaa Walking/Biking Trails and Environmentally Protected Lands. If You Are Looking To Renovate For That Perfect Bungalow Lifestyle Or Build Your Dream Home On This Once In a Lifetime Lot, Then Look No Further! This Three Bedroom Home With Walk-Out Basement Offers A Large Eat-In Kitchen With Pass Through and Bay Window, A Large Living Room With Hardwood Floors, Crown Mouldings, Large Picture Window Overlooking The Entire Valley And A Floor To Ceiling Stone Wood Burning Fireplace. Main Floor Laundry Utility Area Provides Access to Solarium/Sunroom With Sliding Patio Doors Walking Out To A Good Sized Deck That Overlooks The Backyard. A Large Unfinished Basement With Above Grade Windows Offers A Roughed-In Fireplace With The Potential For A Very Large Recreation Room and Unique Basement Garage In The Workshop Area Suitable For The Perfect Man Cave. The Large Double Width Driveway Is Capable of Parking At Least 10 Vehicles Wrapping Around The House To The Backyard Basement Garage Entrance. This Home Is Situated Predominantly Amongst Single Family Detached Homes With Many Being Modernized And Re-Built In A Very Safe Neighbourhood. Imagine Living With All This Opportunity And Being Only Minutes To Newmarket, Major Highways, Lake Simcoe, Shopping, Schools, Golf Courses, Parks, Less Than 60 minutes To Toronto and Much Much more! This Property Is Something That Needs To Be Seen In Person To Truly Appreciate! **** EXTRAS **** Currently On Oil Heat With Forced Air Furnace But Enbridge Gas Is At The Road For Easy Accessibility. The Above Ground Oil Tank Is Located In Cellar Below Sunroom. 200 Amp Breaker Panel. Part Of Property Falls Under Regulation of LSRCA. (id:27910)
Coldwell Banker The Real Estate Centre

