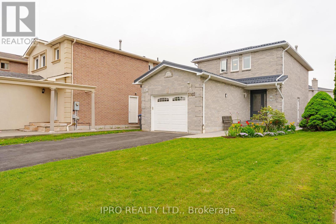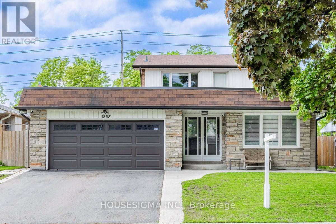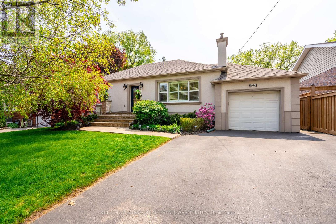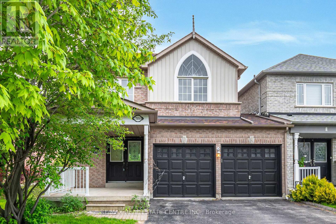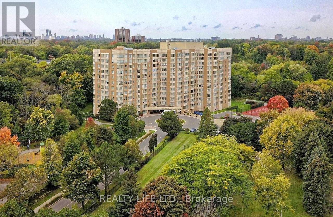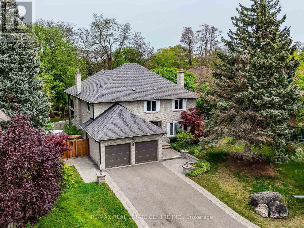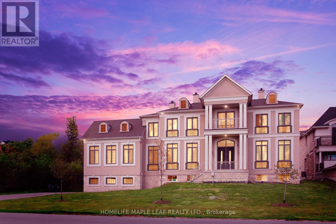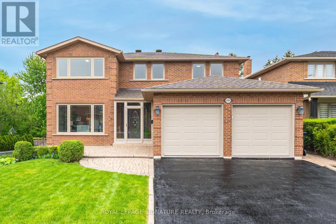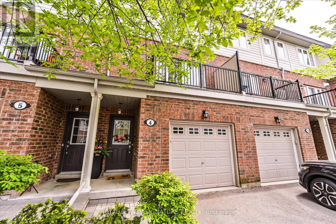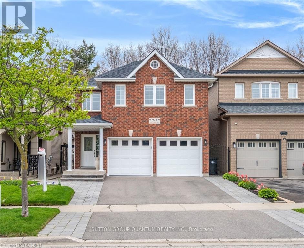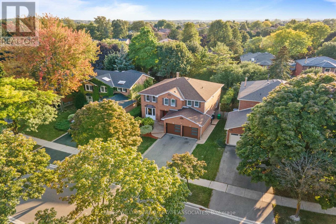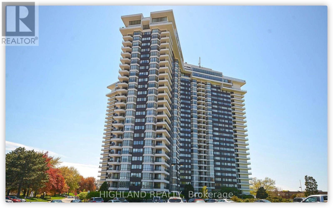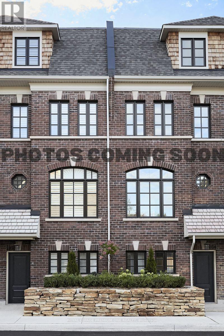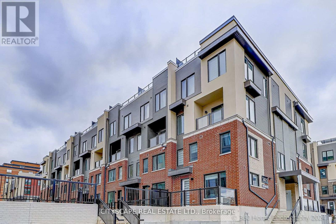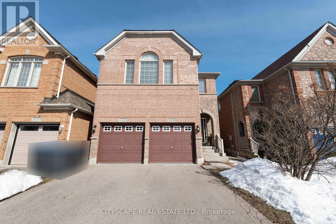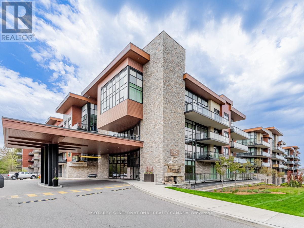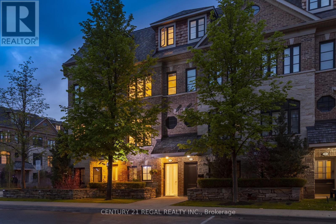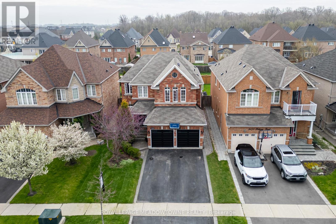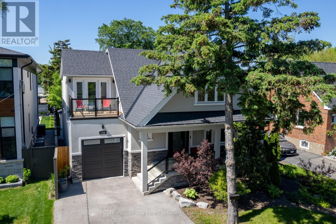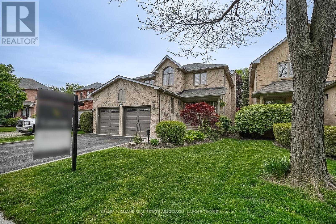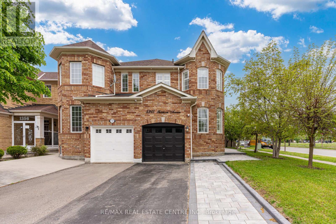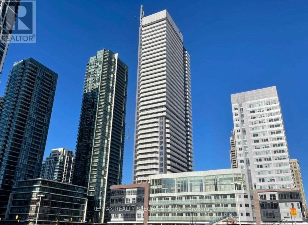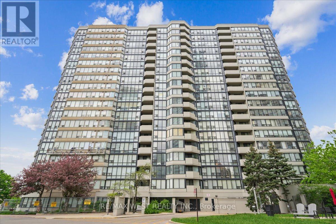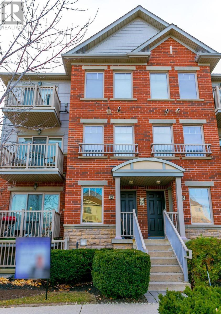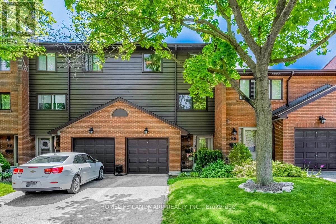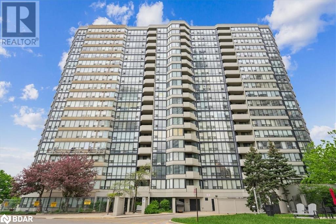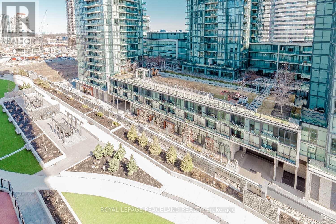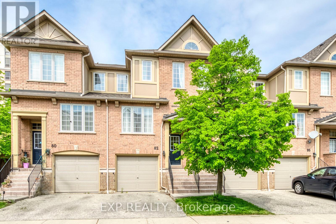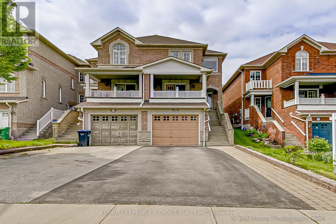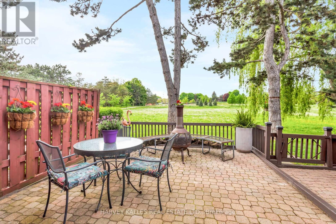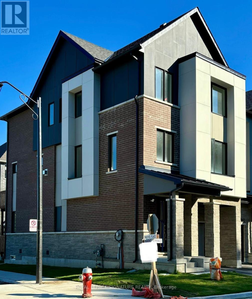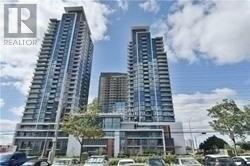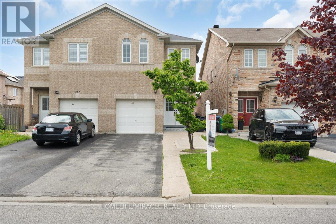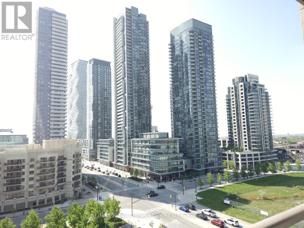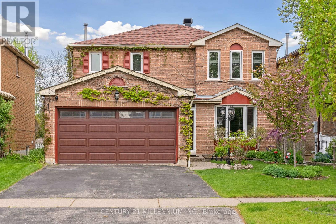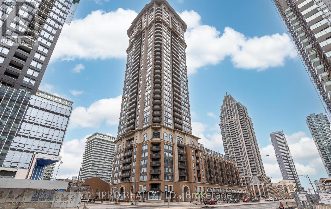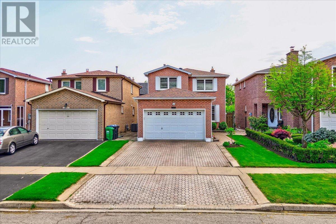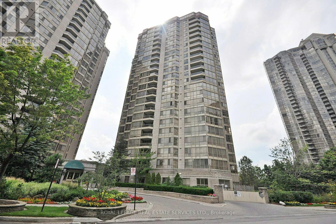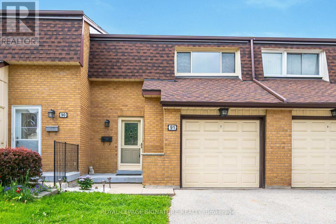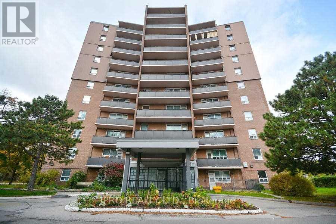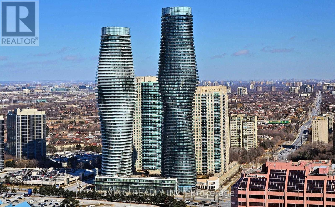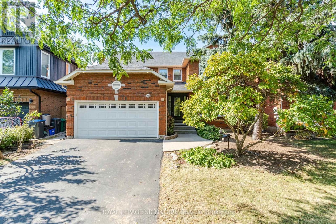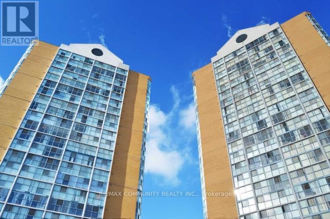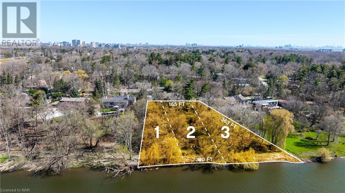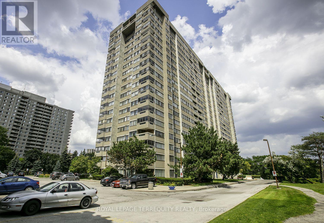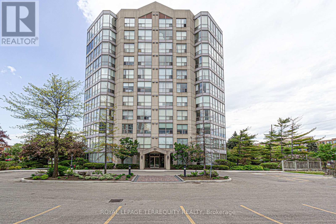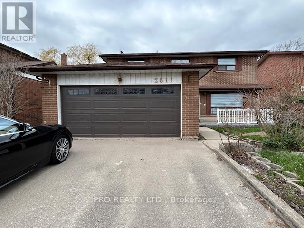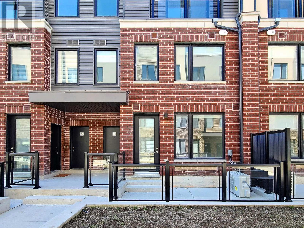5205 Palomar Crescent
Mississauga, Ontario
Live the Dream in This Stunning, Detached 3 +1 bedroom 3-bath Oasis on a Quiet Crescent!Legal separate basement entrance with kitchen and laundry - ideal for in-laws, teens, or rental income.Renovated Top To Bottom 2023.Secondd Laundry in The Basement.This meticulously-maintained property boasts a unique open-concept layout, perfect for entertaining or family gatherings. The designer kitchen features like-new, high-end Bosch stainless steel appliances and complements the engineered hardwood flooring that flows throughout the home.Private 5-carDriveway.Custom-made closets and ceiling fans in all bedrooms.Luxurious pot lights throughout for a modern ambiance.Newer high-efficiency A/C and heating system for year-round comfort.Metal roof (2022) with a 50-year warranty and exterior waterproofing (2022) with a 25-year warranty for total peace of mind.Minutes to Square One Shopping Mall, NoFrills, parks, and public transportation - location doesn't get better! **** EXTRAS **** Excellent Location on a quiet crescent in a family friendly neighbourhood of Mississauga. Close To Square One , Minutes to 401/403/407, Many Parks and Schools close by.Buyer and Buyer agent to verifie Taxes/ Measurements. (id:27910)
RE/MAX Premier Inc.
1385 Tyneburn Crescent
Mississauga, Ontario
Embrace resort/cottage style living in this stunning 4 Bedroom, 4 Bathroom (including one in the backyard) detached home with a pool, ideally situated in Applewood. Fully renovated in 2018, Step inside to discover a grand foyer leading to expansive living spaces bathed in natural light, highlighted by soaring ceilings and elegant finishes throughout. The open-concept layout seamlessly integrates the living, dining, and kitchen areas, creating an ideal setting for gatherings and everyday living. Beautiful Kitchen with upgraded appliances and wine rack. Have a beverage while the Gas Fireplace sets the mood (comes with remote). A Basement with enough room for a Rec room, guest suite or gym with a walk up to a side door that can be used as a separate entrance. Outside, Discover a resort like backyard oasis completed in 2022 featuring a Heated Salt Water Pool surrounded by lush landscaping, a change room, a spacious patio for lounging and Barbecuing, a Bon Fire Pit area and a Bocci Court for both kids and adults to enjoy on those beautiful summer days. The outdoor bathroom includes a incineration Cinderella toilet that turns waste into ashes. This home is conveniently located minutes to the 427, 401, and QEW Highways. **** EXTRAS **** Fridge, Stove, Dishwasher. Washer/Dryer (different from current one). Gas Fireplace with remote, All ELFS excluding dining room ELF, All Window Coverings. Backyard bathroom/shower for convenience for the pool days. (id:27910)
Housesigma Inc.
1386 Applewood Road
Mississauga, Ontario
Nestled on the coveted Applewood Road in Lakeview, this renovated raised bungalow features the Harold Shipp Homes aesthetic and epitomizes modern elegance amidst a mature tree-lined neighbourhood. Surrounded by a blend of custom homes, this property sits on a large 58x129ft lot. Lakeview presents an opportunity for buyers seeking an experience-rich community surrounded by parks and the waterfront trails of Lake Ontario. Steps away from The Toronto Golf Club, Lakeview Golf Course and Port Credit Yacht Club. This residence's layout caters to various lifestyles; whether you're downsizing gracefully, embarking on a new journey or exploring the potential for an income suite (made possible by a separate entrance to the lower level!) Spanning almost 2000 sqft across two levels, the home seamlessly blends sophistication with functionality. The main level welcomes you into an expansive design with a reimagined kitchen boasting ample space for dining and entertaining. Features include stainless steel appliances (inc. gas stove), a buffet island, and lots of natural light from the new rear windows and sliding doors. By relocating the staircase the living room increased spaciousness. The executive primary bedroom is a sanctuary of comfort, easily accommodates a king-sized bed, and is completed with a renovated ensuite bathroom. The lower level is a versatile flex space featuring two full-sized bedrooms and a 3pc bath with a walk-in shower. Step outside to your backyard retreat where over $250,000 has been invested in curating a haven of relaxation. From the in-ground pool, complete with a cushioned tanning lounge, to the meticulously landscaped backyard lined with mature trees; featuring an interlocked patio and private beach area, every detail exudes a spa-like experience. Embrace the privacy of backing into green space whether lounging by the pool, entertaining on the deck or unwinding in the hot tub beneath the starlit sky. **** EXTRAS **** Hydro Lines In Rear Are Inactive. Roof '19, Pool '19, Furnace '20, Basement flooring '24, Patio window '20, Deck '19, Pool features interlocking stones, heated salt water, padded tanning area '20, Hot Tub'20 (id:27910)
Keller Williams Real Estate Associates
7232 Pallett Court
Mississauga, Ontario
Arista built 39' x 144' lot detached gem located in quiet cul-de-sac.This stunning 3+1 bedroom family home, boasts an open concept layout offeringa comfortabele & modern living space, centered around private courtyard.Recently updated kitchen features new kitchen doors and a stunning new backsplash, creating a sleek and modern feel. West facing backyard with no houses behind you for ultimate privacy, carpet-free home. Convenient double car garage, freshly painted for a clean and inviting look. The garage is attached, but only on one side. Finsihed Basemnet with additional bedroom and Rec. room. Enjoy excellent access to local amenities, schools, parks, golf courses, plenty of oppurnities for outdoor activities and leisure ,the property has close proximity to highway(401,403), short drive to Meadowvale Go station.Famiy Freindly neighbhourhood,The property is within the catchement area of top rated schools, making it an ideal choice for families seeking quality education for their kids. This meticulously maintained home is move-in ready and won't last long!. Schedule a Viewing Today ** This is a linked property.** (id:27910)
RE/MAX Real Estate Centre Inc.
1003 - 1485 Lakeshore Road E
Mississauga, Ontario
*Luxurious 2 Bedroom + Den With Spectacular Lake Views! Beautifully Reno'd! Many Updates & Upscale Finishes! Two Modern Bathrooms 1X4Pc & 1X3Pc. Stunning Gourmet Kitchen With Stainless Steel Appliances and Centre Island/Breakfast Bar With Quartz Counter. Walk In Pantry With Dry Bar Area With Modern Cabinetry & Counter! *Bright & Spacious Floor Plan - Superb Open Concept Layout. Large Primary Bedroom With Ensuite Bath With Glass Shower & W/I Closet. Underground Parking For 2 Cars - Side By Side! Convenient Storage Locker. Well Maintained Building With Beautifully Maintained Grounds, Gardens & Landscaping Including Outdoor B.B.Q. Area. Excellent Location - Across From Marie Curtis Park, Beach, Lake + Dog Park! Beautiful Walking Trails. Desirable Building ""Lakewood By The Park"". Maint. Fee Includes Utilities! Walk to Long Branch Go Station! **** EXTRAS **** Building Has A Fabulous Rooftop Patio With Panoramic Views! Excellent Amenities - Gym, Sauna, Party Room, Tennis Court, Outdoor B.B.Q's. Steps To Go Train, Shops, Transit, Lake, Parks, & Waterfront Trail! (id:27910)
Realty Life Ltd.
4025 Bridlepath Trail
Mississauga, Ontario
Prime Bridlepath Estate Area! Remarkably Upgraded To Spectacular Modern Finishes On A Child Safe Court! Steps To Credit River & Trails! Pie Shaped Treed Lot 135Ft Deep! Abundant Natural Light! 3 Spacious Levels! Living Room w/Gas Fireplace, French Doors. Family Room w/Custom Designed TV Wall Unit, In-Built JBL Speaker System Throughout To The Dining, Huge Picture Windows. Well Placed Chef Kitchen- Sub Zero & Jenn Air Appliances, Huge Window O/Looking Backyard. Open Concept & Free Flow Modified Floor Plan. Hand Scraped Harwood Flooring & Wood Crown Moulding Throughout. Walk Out To Patio Through Family Room & Dining. Primary Retreat w/Balcony, In Built Speaker Systems, Picturesque View Of Mature Trees & Pool, En-suite His-Her Sink, Custom Build Walk-In Closet w/Window. 2nd Huge Bedroom With Custom Built Closets. 3rd Br Access To Balcony, Semi-Ensuite. Convenient Laundry- 2nd Level. Entrance Through Garage To Sun Filled Mud Room, W/Out To Yard. Finished Lower Level w/In Law Suite, Separate Wide Glass Door Legal Entrance, Lavish Open Kitchen, Entertainment To Fullest. Delightful Backyard With Pool Skirted Around With Stone Blocks To Chill. Huge Sitting Area All Around. All Landscape w/Natural Stone From Front To Back, Designer Lights, Zen Garden With Customized Wood Shade, Wood Privacy Screens. Very Close To Parks, UTM, Schools, Highway. See To Own It! **** EXTRAS **** Exterior Landscape Lights *Pot Lights Throughout *Security System *Sewer Back Up Valve (Basement) *Dimmable Light Switches *Beautiful Glass Rails *Roof 7 Years Young (id:27910)
RE/MAX Real Estate Centre Inc.
7263 Second Line W
Mississauga, Ontario
Welcome To Luxury Living In The Prestigious Meadowvale Community, Across From The Conservation647Park! A True Gem, This Remarkable Home Features 122 x 256 FT Lot That Offers Unrivalled Natural Beauty & Tranquility. The Interior Provides Meticulously Designed Living Spaces That Span Approx 5,000+ SF Total with Soaring 10 Ft Ceilings On Main, Hardwood Throughout, Gorgeous O'hara Staircase & 2 Kitchens With Granite*. Study & Laundry on The 2nd Floor . Spa-Like Master Ensuite With Fireplace And Juliette Balcony, 2nd Master Bedroom On Main Floor. Located Near Heartland, Close to Excellent Schools Including Rotherglen Campus And St. Marcellinus. Moreover, it Has 3 Car Garage, Elevator, Beautiful Elevation, Elite Finishes To Match An Executive Lifestyle. **** EXTRAS **** Pls Attach Sch B & Form 801 with all offers, Buyer / Agent to do due diligence. Please give 24hr notice for showing. Please email all offers to aqilahomes@gmail.com. (id:27910)
Homelife Maple Leaf Realty Ltd.
4086 Golden Orchard Drive
Mississauga, Ontario
Discover Muskoka in the City. Minutes outside of Etobicoke, on the border of Mississauga's prestigious community of Rockwood. Backing onto serene Little Etobicoke Creek and the extensive trail system. Luxurious family-sized kitchen is bathed in sunlight, located between the family and dining rooms, with a walk-out to deck above patio. The second floor has 4 generous bedrooms and two newly renovated baths (2023) perfect for growing families. The lower level is ideal for indoor/outdoor living, with a cozy fireplace, 2 walkouts to ground level, a renovated 3-piece bath and separate entrance. (Bonus space for second laundry on lower level). Lovingly maintained by the original owner. This generous home is ready for its next family. Conveniently located near 427, 403, YYZ. Nearby upscale amenities include Longos, Sheridan Nurseries, Markland Woods Golf, Rockwood Mall, parks and trails. Roof 2021, Windows 2022, Eves 2019, All Bathrooms 2023.Upgraded Lighting Throughout. Freshly Painted in Neutral T/O (2024). **** EXTRAS **** Brand New Concrete poured in base of Garage & Cantina ceiling 2022, Basement Stove as-is, Basement kitchen faucet as-is. (id:27910)
Royal LePage Signature Realty
4 - 1115 Haig Boulevard
Mississauga, Ontario
Welcome to your dream home! This spacious and sunlit townhouse features 3 bedrooms and 3 bathrooms, perfect for first-time buyers or a growing family. Nestled in a child-friendly complex in coveted Lakeview Neighbourhood, this home boasts an open-concept layout, a modern kitchen equipped with stainless steel appliances, quartz countertops, and a large pantry that doubles as a laundry area. The principal bedroom offers a semi-ensuite bath, plus Two more generously sized bedrooms ensures ample space for everyone. Rich hardwood flooring throughout, an elegant oak staircase, and convenient in-home garage access with a GDO add to the home's charm. Freshly painted and ready for your personal touch, the unfinished basement provides versatile space for storage or future expansion. Located minutes from top-rated schools, a library, the highly anticipated Lakeview Village Development and Pier, and major highways (QEW & 427), this home offers unparalleled convenience. You're just 15 minutes from downtown Toronto and the airport, with shops, cafes, golf courses, community centers, GO Transit, parks, and waterfront trails all within easy reach.Don't miss the chance to make this exceptional townhouse your new home! (id:27910)
Royal LePage Signature Realty
973 Knotty Pine Grove
Mississauga, Ontario
Welcome To This Beautiful 4 Bdrm, 3 Bath Family Home In Desirable Meadowvale Village! This Property Boasts An Open Concept Main Floor Layout With Hardwood Floors, 9Ft Ceilings And Separate Dining Room. The Upper Level Offers Generously Sized Bedrooms, Conveniently Located Laundry Room and Spacious Primary Bedroom With Fully Renovated Fabulous Spa Like 5 Piece Ensuite. This Gem Is Nestled On A Premium Lot With Spectacular Ravine Reviews! Walk-Out From The Kitchen To A Backyard Oasis Featuring Interlock Patio, Green Space, Hard-Top Gazebo And High End Swim Spa To Cool You Down On Hot Summer Days And Keep You Warm In Cooler Weather. Prime Location In An Excellent and Highly Rated School District, Minutes Away From Schools, Park, Community Center, Walking Trails, Highway, Restaurants And Various Shopping Options. This Wonderful Family Home Is A Must See And The Perfect Blend Of Comfort, Convenience and Style! (id:27910)
Sutton Group Quantum Realty Inc.
6484 Miller's Grove
Mississauga, Ontario
Discover the epitome of suburban luxury living in Meadowvale sought-after Millers Grove community. This 4+2 bedroom, 4-bathroom home offers not only a residence but a lifestyle coveted by many. Nestled amidst the quiet family neighbourhood with its abundant shopping amenities and easy access to major highways. As you enter, the grand double door foyer with marble floors and a Scarlet OHara staircase sets the tone for elegance. A formal living and dining room cater to gatherings, while main floor laundry adds convenience. The family room, complete with a charming brick wood-burning fireplace, provides a cozy retreat. The updated eat-in greenhouse style kitchen is a chef's delight, featuring quartz countertops, a stylish tile backsplash, and high-end stainless steel appliances, all illuminated by three skylights. The sunken area with surrounding windows seamlessly connects to the outdoor havena sprawling deck, pergola, garden shed with a sit-up bar, and a hot tubensuring endless entertainment possibilities. Upstairs, the generously sized bedrooms offer comfort, while the primary suite, with its bay window, walk-in closet, and 5-piece ensuite featuring a jetted soaker tub, is a true sanctuary. The fully finished basement expands your living space with two additional bedrooms, a spacious rec room, and a convenient 3-piece bathroom. The Millers Grove area with its safe designed parks and connecting walkways to schools make it a truly unique place to raise a family while enjoying the modern convenience of Meadowvales suburban allure. (id:27910)
Keller Williams Real Estate Associates
1005 - 1333 Bloor Street
Mississauga, Ontario
Prime Mississauga Location. Desirable Applewood Place Luxury Building 1200 Sqft Fully Renovated 2 Bedrooms Unit. Open Concept, Large Eat-In Kitchen, Huge Living And Dining, Sunny Southwest Exposure. Hardwood floor throughout. Large Open Balcony, Fantastic Huge Ensuite Storage Area. Multi-Sport Facilities, Indoor Pool On The Roof With Sundeck Concierge, Security & More. Express Bus To Islington Subway. Parking And Utilities Included Plus Rogers Ignite Tv And Internet. **** EXTRAS **** Fridge, Stove, Microwave. All Window Coverings, All Electrical Light Fixtures. Parking And Utilities Included Plus Rogers Ignite Tv And Internet. (id:27910)
Highland Realty
109 - 130 Joymar Drive
Mississauga, Ontario
Brand new luxury townhome at Dunpar's newest development located in the heart of Streetsville, Mississauga. Steps from shopping, dining, entertainment. All SS appliances including slide in range & undermount kitchen sink. 9.6ft smooth ceilings throughout, frameless glass shower enclosure and deep soaker tub in ensuite. 250 sq dt rooftop overlooks city and comes with water and gas line for BBQ with pergola and is water-pressure treated. **** EXTRAS **** Hrdwd flooring in: kitchen, living/dining rm, staircase (ground flr to 1st flr only), 2nd flr hallway & all 3 bedrooms Silestone countertop w full height backsplash in kitchen. (id:27910)
Royal LePage Premium One Realty
5 - 3415 Ridgeway Drive
Mississauga, Ontario
BRAND NEW Bright and Spacious Stacked townhouse in Convenient Erin mills Location, 3 Bedrooms, 2.5 Baths, High Ceiling, Energy-Saving tankless water heater. 3rd bedroom on main floor can be perfect for a home office. Private Rooftop Terrace and underground parking. Open Concept Kitchen with Stainless Steel Appliances, Quartz countertop, Laminate throughout, upgraded staircase and washroom vanities. Close To Bus Terminal, Direct Bus To UTM University, Sheridan College In Mississauga, Square One Shopping Centre & Go Bus Station. Walk To South Common Centre, Walmart, No Frills Supermarket, Rogers & Fido Stores, Clinic And Medical Buildings, Community Centre, Gym, Swimming Facilities, Good Life Fitness, Library, Banks Etc. (id:27910)
Cityscape Real Estate Ltd.
5033 Dubonet Drive
Mississauga, Ontario
Welcome to this Absolutely Gorgeous ! Spacious 4 Bdrm,4 Bath, & Den On 2nd Floor Detached Home With Gleaming Hardwood Floors. Prime Location Of Churchill Meadows, Waking Dist. To Platinum Ridgeway Plaza. Oak Stairs, Large Family Sky Light Room With Fire Place , Main Flr Laundry W/Entrance To Garage, Large Private Backyard Backing On To Greenbelt. Approx. 3500 Sqft Total Living Area. Basement Apartment With Separate Entrance And 2 Bdrm, With 1.5 Washrooms And Separate Laundry. Ready To Rent Immediately Rental Value ($2400). New Roofing Done In August, 2020. **** EXTRAS **** S/S Fridge, S/S Gas Stove, S/S Dishwasher, Washer And Dryer,( Fridge, Stove, Washer Dryer Basement)Window Coverings, All Light Fixtures (id:27910)
Cityscape Real Estate Ltd.
366 - 1575 Lakeshore Road W
Mississauga, Ontario
Immaculate 2 Bedroom +1 WITH 3 Bathroom In Sought After 'The Craftsman' The Laurent"" Model, Located In Desirable Clarkson Village! This Beautiful Residence Offers Of 1655 Sqft Unit (1490Int) Living Space W/ Extnd Balcony Boasting Open Concept Floor Plan, 9Ft Ceilings And Sophisticated Hardwood Floors Throughout. Kitchen Featuring Built-In Stainless Steel Appliances, Large Centre Island, And Stunning Backsplash. W/O to Balcony From The Spacious Living Room Combined With Dining Is The Perfect Place To Host Family And Friends For Dinner. The Large Sized Primary Bedroom With 5Pc Ensuite And Double Closet, Second Bedroom With 4 Pc Bathroom And Walk-Out To The Oversize Wrap Around Balcony! Across The Hall Lies A Den Which Can Be Used like 3rd Bedroom. This Unit Also Comes With A Locker And One Parking Spot! (id:27910)
Sotheby's International Realty Canada
77 - 1812 Burnhamthorpe Road E
Mississauga, Ontario
Welcome to this executive town home built by Dunpar featuring a unique layout with plenty of light, upgrades and features. This unit does not face the road, providing quiet and private living quarters. The ground level features a private office, convenient powder room and a cozy family room with access to your finished private garage. The main level features a living room overlooking the dining area, along with a modern kitchen featuring a centre island, quartz counter tops, back splash, stainless steel appliances and a large pantry. Hardwood floors and upgraded light fixtures throughout the entire home. Overlooking the kitchen is a large patio with double door entry, wooden tile floors and barbecue area perfect for all family gatherings. The 2nd level features 2 additional bedrooms with large windows, a 3-piece upgraded bathroom along with a convenient laundry room. Finally arrive at your upper level where you will find a large primary bedroom with balcony, his and hers walk in closets along with a 5 piece primary bathroom with double vanity, Jacuzzi tub, stand up shower and a large window. POTL fees $150/Month includes landscaping, snow removal, visitor parking/maintenance, and private garbage removal. Great location, 20 minutes to central Toronto, steps to bus stop and plenty of walking paths and trails. High ranked schools including Forest Glen Public, Glenhaven Senior Public and Glenforest Secondary School all within walking distance. Square One and Sherway Gardens shopping centres are conveniently a short drive away. **** EXTRAS **** Included: Washer, Dryer, Fridge, Stove, Dishwasher, microwave and all systems contained within home including A/C and Furnace. Look forward to seeing you at this beautiful home, book your showing today. (id:27910)
Century 21 Regal Realty Inc.
3366 Trilogy Trail
Mississauga, Ontario
Meticulously maintained on a huge 140' deep lot on what is considered the best street in the best pocket in coveted Churchill Meadows. Within walking distance of parks and public transit, yet a short 5-minute drive to all kinds of shopping, a community centre, and highways 403 & 407. Private backyard with inground salt-water heated pool. Hardwood, pot lights & smooth ceilings throughout. Finished basement with separate entrance. Exterior features include an inground sprinkler system for professionally landscaped perennial gardens both front & back. Curb appeal is further enhanced at night with exterior building & landscape lighting. Step inside an open concept space as beautiful as it is practical. Upgraded kitchen with taller uppers, granite counter, breakfast bar, large pantry, & newer appliances including high-end GE Plus stove & KitchenAid convection microwave with air fry. High-end top-down/bottom-up Hunter Douglas honeycomb shades throughout. Basement includes 2-pce bath, cold storage, & fireplace. Garage doors & central vacuum 2024. (id:27910)
Royal LePage Meadowtowne Realty
1346 Northaven Drive
Mississauga, Ontario
Welcome To 1346 Northaven Drive, A Stunningly Appointed 4 Bedroom- 4 Bathroom Custom Home In Prime Mineola East! Living In Luxury This Beautifully Renovated Home Features A Covered Front Porch Perfect For Enjoying A Coffee Or A Glass Of Wine. This Elegant Home Features An Open Concept Living & Dining Area With An Electric Fireplace & Pot Lights. The Modern Kitchen Has Stainless Steel Appliances, Under Cabinet Lighting, Quartz Counters and Tile Backsplash, Centre Island and Walkout To Backyard Deck. The Spacious 2nd Floor Family Room/Office With A Vaulted Ceiling, Primary Bedroom With 5 Pc Ensuite, Walk-In Closet And Walk-Outs To 2 Balconies. The Finished Lower Level With Rec Room, Office, Cold Storage And Additional 3 Pc Washroom. Expansive Landscaped Backyard With A Large Covered Wooden Deck, Pergola, Pot Lights, Perfect For Barbecuing And Entertaining! Additional Shed With Power. Tandem Garage With Rear Facing 6x8 Ft Door Opening To Backyard With Opportunity For Car Lift. **** EXTRAS **** Live In Mineola East Close Walking Distance To St. Dominic Catholic Elementary And Janet I. McDougald Public School, Scenic Parks, And All Of The Amenities Of Port Credit Village! (id:27910)
Keller Williams Real Estate Associates
1475 Ravensmoor Crescent
Mississauga, Ontario
Welcome To 1475 Ravensmoor Cres., A Meticulously Maintained 4 Bedroom-3 Bathroom Family Home Nestled In The Credit Pointe Community On A Picturesque Tree-Lined Street. Situated On A 40 x 144.54 Ft. Beautifully Landscaped Lot, This Immaculate Home Exudes Warmth And Sophistication And Features A Recently Repainted Interior, Solid Oak Hardwood Flooring, Crown Moulding, And An Open Layout That's Been Tastefully Renovated Throughout With An Abundance Of Natural Light. The Upgraded Chef's Kitchen Features Updated Cabinetry, A Large Centre Island, Breakfast Bar & Stainless Steel Appliances And A Walkout To The Stunning Patio. The Spacious Living Room Has A Cozy Wood-Burning Fireplace- A Perfect Retreat To Relax In. The Spa-Like Bathrooms Have Been Recently Renovated And Feature Modern & Elegant Touches. Each Bedroom Is Well-Proportioned And The Generously-Sized Primary Bedroom Is Complete With A Walk-In Closet And A 5 Piece Ensuite With A Double Vanity, Glassed-In Shower & Soaker Tub. The Lower Level Offers An Open Concept Recreation Room With Plenty Of Lounge And Storage Space & An Additional Bedroom. Step Outside And Relax On The Beautiful Entertainer's Patio, Surrounded By Meticulously Landscaped Greenery- Offering A Tranquil Retreat In Your Own Backyard! **** EXTRAS **** Live In The Charming Credit Pointe Community Of Mississauga- Moments To Tennis Courts, Credit River Trails, Go Transit (Erindale & Streetsville) And Erin Mills Town Centre! (id:27910)
Keller Williams Real Estate Associates
5915 Whitehorn Avenue
Mississauga, Ontario
Rarely offered, One of a Kind, Absolutely Stunning 4 Bedroom Semi-Detached W/Finished Basement In-Law Suite. Probably Has Everything You're Looking For & More! Generously Sized At 1845 Sq Ft Above Grade + Good Sized Basement. Corner Lot Facing a Park, Large Windows & Brightly Lit! Beautifully Upgraded From Top To Bottom W/Elegant & Upscale Details: Rounded Wall Corners, Extensive Millwork/Wainscoting/Crown Moulding/Pot Lights & Smooth Ceilings Throughout. Hardwood & Marble Floors On Main, Gorgeous White Kitchen, Spectacular Family Room W/Coffered Ceilings, Stone Feature Wall W/Built-Ins & Walk-Out To An Amazing Landscaped Backyard Retreat W/Extensive Aggregate Stone Patio & Pergola. Upper-Level W/4 Spacious Bedrooms, Primary W/In-Ceiling Speakers, Large W/I Closet & Ensuite Bath W/In-Ceiling Speaker. Fully Finished Bsmt W/Kitchen, 5th Bedroom, Den, 3Pc Bath & Ample Storage. Stylish Magazine Worthy Finishes & Features! Fantastic Location! Close to Heartland & Easy Access to Hwys 401/403 **** EXTRAS **** Updated Roof (2017), Furnace/Ac (2016), Backyard Reno (2020), Exterior Pot Lights (2021) Owned Hot Water Tank. Widened Driveway With Interlock Stone Border Parks 3 Cars + Single Car Garage. Upgraded Stone Walkway (2023) (id:27910)
RE/MAX Real Estate Centre Inc.
2801 - 4065 Confederation Parkway
Mississauga, Ontario
Absolutly Stunning Bright One Bedroom + Den Suite At Daniels Built Wesley Tower In The Highly SoughtAfter City Centre Area. Modern Kitchen With Stainless Steel Appliances, Open Concept. WalkingDistance To Celebration Square, Square One Mall And Sheridan Collage. Great For Investment PropertyOr To Live In. Easy Access To Highways, Transit, Shopping, Restaurants, Parks, And Much More. **** EXTRAS **** Includes Fridge, Stove, Dishwasher, Washer And Dryer. Building Amenities Include: Rock ClimbingWall, Gym/ Workout Zone, Kid Zone, And A Lovely Party Room. (id:27910)
RE/MAX Realty Specialists Inc.
809 - 350 Rathburn Road
Mississauga, Ontario
Wow! Rarely offered. One of the largest corner units in highly sough after building in the Heart of Mississauga City Centre. Tastefully updated with modern finishes and meticulously maintained. Large floor to ceiling windows allows the sunlight to pour through. Kitchen boasts a beautiful eat-in area, open concept floor plan. Large balcony. Split 2 bedroom layout. Amazing amenities include indoor pool, tennis court, guest suites and much more. Walking distance to transit, Square One, Living Arts Centre. Maintenance fee includes all utilities, cable and internet. **** EXTRAS **** Move in ready. (id:27910)
RE/MAX West Realty Inc.
13 - 3250 Bentley Drive
Mississauga, Ontario
Welcome to 3250 Bentley Dr. This contemporary stacked townhouse complex is ideal for young families. The main level features a seamless open concept design, highlighting a stylish quartz kitchen and a balcony perfect for relaxing and entertaining. Retreat to the spacious primary bedroom boasting a luxurious four-piece ensuite and a sizable walk-in closet. Recent upgrades include new flooring, fresh paint, and all completed within the last five years. With colonial doors, track lighting, and horizontal wood blinds throughout, this home exudes modern elegance. Just under 1,000 square feet of comfortable living space awaits. Close to CV hospital, transits, grocery stores and mjr. hwys. **** EXTRAS **** End Unit!! Short walking distance to Schools, Transportation, Shopping, Worship and so many other Amenities. Just a few minutes drive to Meadowvale Town Centre, or Erin Mills Town Centre, Hockey Rinks, Community Centres, etc. (id:27910)
Royal LePage Terrequity Realty
57 - 4165 Fieldgate Drive
Mississauga, Ontario
Welcome To This Large Multilevel Townhouse Unit With South Exposure And Clear Park Views. Situated In The Renowned Glen Forest Secondary School District And Desirable Rockwood Village. Features Include An Eat-In Kitchen With A Super Large Breakfast Area, A 12-Foot High Ceiling Living Room, Brilliant Master Bedroom With Walk-In Closet And 2 Piece Washroom, Above-Grade Basement Window, And Extra Bath/Shower In Laundry Room! Lovingly Maintained For Last 25 Years, This Home Boasts A Muskoka-Style Backyard With A Beautiful Huge Pine Tree, Perfect For Fantastic Christmas Season Decorations. Steps To Bus Stop With Direct Bus Line To TTC Subway, This Townhouse Is Also Near Rockwood Mall, Ponytrail Plaza, Community Centre, Library, And Close To Great Schools, Parks, Trails, And All Other Amenities. Easy Driving Access To Highways 427/403/401/QEW, And Lots Of Visitor Parking Spaces! One of Best Unit In 4165 Fieldgate Dr And Perfect For Families With School Kids! **** EXTRAS **** Eat-In Kitchen With A Super Large Breakfast Area, 12-Foot High Ceiling Living Room, Brilliant Master Bedroom With Walk-In Closet And 2 Piece Washroom, Above-Grade Basement Window, And Extra Bath/Shower In Laundry Room! (id:27910)
Homelife Landmark Realty Inc.
350 Rathburn Road W Unit# 809
Mississauga, Ontario
Wow! Rarely offered. One of the largest corner units in highly sough after building in the Heart of Mississauga City Centre. Tastefully updated with modern finishes and meticulously maintained. Large floor to ceiling windows allows the sunlight to pour through. Kitchen boasts a beautiful eat-in area, open concept floor plan. Large balcony. Split 2 bedroom layout. Amazing amenities include indoor pool, tennis court, guest suites and much more. Walking distance to transit, Square One, Living Arts Centre. Maintenance fee includes all utilities, cable and internet. Move in ready. (id:27910)
RE/MAX West Realty Inc.
1016 - 4055 Parkside Village Drive
Mississauga, Ontario
Share With An Uoft Student For A Master Bedroom And It's Own Washroom In The Heart Of Mississauga! All Included Including Internet. Private Large Balcony Enjoy East View, Floor To Ceiling Windows,High End Kitchen W/Granite Countertop And Stainless Steel Appliances. Close To Uoft, Sheridan Collage & Major Highway,Steps To Square One,Public Transit,Living Arts Centre,Ymca,Restaurants And Lots More. Enjoy This Luxurious Living In The City Center. **** EXTRAS **** Fridge, Stove, Dishwasher, Over The Range Microwave, Washer, Dryer, All Existing Light Fixtures, All Window Coverings. All Shared. (id:27910)
Royal LePage Peaceland Realty
82 - 5055 Heatherleigh Avenue
Mississauga, Ontario
Welcome To This Charming Condo Townhouse, Offering 3 Spacious Bedrooms And 3 Baths. Located In The Highly Sought-After Mississauga's Mavis/Eglinton Neighborhood. This Home Is Perfect For First-Time Buyers And Those Looking To Move Up To A Larger Condo. Hardwood Flooring Throughout Second And Third Floors, Creating A Warm And Inviting Atmosphere. Newly Updated And Well-Appointed Kitchen Boasting Modern Appliances, Backsplash, Quartz Countertops, Potlights, Extended Cabinets And Ample Storage, With A View To The Backyard. Newly Updated Bathrooms. Enjoy Cozy Nights With Family Or Guests In The Walkout Basement That Leads To The Backyard, Perfect For Outdoor Gatherings And Relaxation. Prime Location. The Perfect Blend Of Comfort And Convenience. Minutes To Square One, Heartland Town Centre, Highway 403, BraeBen Golf Course, Public Transport, And More! **** EXTRAS **** Fridge, Stove, Dishwasher, Washer, Dryer, All Electric Light Fixtures (id:27910)
Exp Realty
289 Wildgrass Road
Mississauga, Ontario
Location!!! Walk to Cooksville Go Station, Gorgeous, Large 3 bedrooms and Main Floor Office ( could be used as a fourth bedroom ),2.5 Bathrooms and 2 Balconies. Capacious Foyer Area, Great Kitchen with breakfast area & patio door to huge private backyard with no neighbours in the back, open concept Family room. Separate living room with combined dining area. walk to the Large Balcony from the Office, Sunny All Day. Oak stairs, Large Master Bedroom has Ensuite with a Jacuzzi and Walk In Closet, 2nd Large bedroom has Balcony and Large Closet in the 3rd bedroom, No Carpet in the house,Plenty of parking. Separate entrance to large Basement.Prime Neighborhood, walk to park & Transportation, Shopping, Square one, Great Schools, & Hospital. **** EXTRAS **** Separate Entrance to basement through the Garage, Office on the main floor could be 4th bedroom,2 Linen Closets, Great Kitchen with SS Appliances and Separate family Area, Central VAC , Walk to Go Station and All Amenities. (id:27910)
Century 21 People's Choice Realty Inc.
97 - 1755 Rathburn Road E
Mississauga, Ontario
Are you searching for room to accommodate a growing family? In a remarkable location? Well then this lovingly maintained 3 bed, 4 bath executive townhouse nestled on the Etobicoke border in East Mississauga is exactly what you need! It spans over 2000 sqft, hardwood floors, large principle rooms and recently painted throughout. The living room boasts 15-foot ceilings and a gas fireplace, overlooked by the separate dining room. Large kitchen with tons of storage and walkout to open balcony. Off the living room, you'll love the private outdoor terrace, overlooking the park & greenspace- ideal for entertaining or relaxation. Upstairs find 3 large (bright) bedrooms (complete w/ large closets) and 2 full baths. Forget about carrying laundry up and down the stairs- the washer/dryer has already been relocated to the upper level. A bonus to this townhouse is the lower level living space, can be used as an extra bedroom, home office or family/rec room. This location offers easy access to transit (one bus to the Subway station), shopping, great schools and parks. Don't miss this opportunity to own a wonderful home in this desirable neighbourhood and a complex that is meticulously maintained and managed. **** EXTRAS **** Some Furniture Available For Sale- Pls Inquire W/ Listing Agents. (id:27910)
Harvey Kalles Real Estate Ltd.
4060 Kadic Terrace
Mississauga, Ontario
NEW! NEW! LOCATION! LOCATION! Incredible Upgraded Corner Home, Move In Ready, 5 Bedroom with extra upgraded Kitchen, Separate Entrance Ready for Tenant or Home Business: Lots of $$$ Income Potential, Very Bright Home!, Upgraded Kitchen w/ High End 'Decor' Gas Stove, Marble Quartz Countertops , Custom Built-in Beverage Cooler, Stainless Steel Appliances, Open concept, Upgraded Ravine Facing Lot, Prime Mississauga Location near Highways, Top Schools, Hospital, UTM, Community Centre. This won't last! Dream Come True!!! ***Offer Presentation***Wednesday May 22, 2024 at 7pm Call Listing Agent to Register. **** EXTRAS **** Largest Square Footage in the neighbourhood 2403sqft, Tarion Warranty Included, Built in Fireplace. (id:27910)
Royal LePage Signature Realty
1407 - 55 Eglinton Avenue W
Mississauga, Ontario
This Sun-Filled Corner Condo Has Beautiful Unobstructed S-E Views Of The Toronto Skyline And Lake. Functional Floor Plan With 926Sf Plus 100Sf Balcony. 9 Ft Ceiling And Large Prin Rooms. Perfect For Entertaining. Chic Open Concept Kit, Custom Backsplash, And Modern Colours Throughout, With Convenient Corner Work Space And Large Great Room. Primary Bedroom Has A Spacious Custom W/I Closet. Modern Colours Just Move In And Enjoy. Transit At The Door. Close To Sq 1, 403, 401. **** EXTRAS **** S/S Fridge, Stove, Microwave, Dw, Stacked W/D, Granite Counter Top, All Elfs, Blinds Thru-Out, 24Hour Concierge, Great Amenities, Parking And Locker, Well-Maintained Quiet Building, With Great Amenities. (id:27910)
Forest Hill Real Estate Inc.
455 Comiskey Crescent
Mississauga, Ontario
Prime location with a bright and spacious approx. 1987 Sqft Semi W/ 4 BR home featuring gleaming hardwood floors on the main level and laminate flooring on the second. The house boasts a Double Door Entry with Glass Inserts. The Master Bedroom includes a 4-piece ensuite and his-and-hers closets. Additional highlights include no sidewalk, an Extended Driveway, and a Legal Separate Entrance to the Basement. Conveniently located just minutes from Highways 401 and 407, Transit, Shopping Malls, Parks, Schools, Places of Worship, and Other Amenities. **** EXTRAS **** Upgrd Kitchen W/ Tall Cabinets, S/S Fridge, Gas Stove, Built-In Microwave, Dishwasher, Marble Backsplash & Breakfast Bar. Washer & Dryer, Garage Door Opener, All Elfs. (id:27910)
Homelife/miracle Realty Ltd
901 - 388 Prince Of Wales Drive
Mississauga, Ontario
Welcome To The Luxurious ""One Park Tower"" Offering Immense Quality As You Would Expect From A Daniel's Development! Here's your chance to live or invest in This Architectural Gem that is widely considered to be one of Mississauga's most prestigious condos & is situated right in the heart of this magnificent city. This well laid out Unit Offers 2 br's & 2 baths while the south facing balcony with the breath taking view of the city offers a tranquil space to either start your day or end it. This Dwelling Offers Quality Living At Its Best. In house amenities included but are not limited to 24 hr concierge, gym, indoor pool, party room, guest rms & visitor parking, all while within a close proximity to all amenities including Sheridan College, Library, Living Arts Centre, Square One Mall, Go & Mississauga Transit, Schools, Ymca & Dog Parks. With Square One shopping center and public transit including upcoming Mississauga LRT just short walk away, this condo offers unparalleled convenience (id:27910)
RE/MAX Royal Properties Realty
3305 Jackpine Road
Mississauga, Ontario
Lovingly maintained home in Mississauga. Enjoy warm summer nights in the solar heated 16x32 inground pool. The yard itself an oasis for gardeners or entertainers with front to back perennial gardens and mature flowering trees. From the beautiful sunlit kitchen, with breakfast nook, you can overlook the yard & pool from the extra-large kitchen window. The open concept kitchen/family room is a wonderful gathering place for family and friends, and the spacious living/dinning room a great area to host larger gatherings. The home boasts 4 bedrooms, with an additional bedroom/office or den in the spacious basement. The generous sized primary bedroom is bright and airy with large walk-in closet and newly renovated ensuite. The 2-car garage has entry into the main floor laundry. Nestled in amongst a family friendly and inviting neighbourhood & close to HWYS 403,407 & QEW. Excellent choices for public and catholic schools, parks and trails. **** EXTRAS **** Premium sized lot in walking distance to Lifetime Fitness Club with endless amenities and shopping. Windows main+upstairs(2017), Roof(2018), Pool lining(2016), Air conditioning unit(2019), Furnace(2019), Pool Pump(2019) Solar Blanket(2023) (id:27910)
Century 21 Millennium Inc.
412 - 385 Prince Of Wales Drive
Mississauga, Ontario
Welcome to this Luxurious, Spacious, Rarely Available**** Fully Renovated 2024*** Corner Unit in the Heart of Mississauga, 2 bed + den, 2 bath, Enjoy Open Concept Living, Brand New Flooring throughout, New SS Appliances, New fixtures, Smart Home Thermostats, Cassette Roller Blind Window Coverings Throughout, Light Dimmer Switches Throughout, Hardwired Lighted Mirror Vanities, Stunning Feature Wall, Beautiful Fireplace, 9 ft ceilings, Lots of natural sunlight, Luxury Amenities Which Include Indoor Swimming Pool, Sauna, Gym, Party Room, Movie Theatre, Terrace etc. 24 hr Security, Walking Distance to Square One Shopping Mall Centre, Sheridan College, Restaurants, City Hall, YMCA, Library, Parks, Bus Terminal, GO bus, Major Highways **** EXTRAS **** Brand New SS appliances, Brand New Window Coverings, Brand New Electrical Light Fixtures Note: Locker located on same level as unit. (id:27910)
Ipro Realty Ltd.
4476 Jenkins Crescent
Mississauga, Ontario
Don't miss this move-in ready, 3 bed 4 bath home located on a family friendly street! This lovingly maintained home has remained with the original owners since new and feats a main floor boasting a gleaming renovated kitchen, a generous living room & dining area & a powder room. The upper floor features a primary bedroom complete with a 5pc ensuite, spacious bedrooms & a 4 p/c bthrm. The finished basement is the perfect kids rec room with its own two piece bath. The private backyard offers tons of space for family play, outdoor meals and enough room to build your outdoor getaway. Jenkin's Crescent sits in Mississauga's bustling core with easy access to shopping, transit and all the attractions that make Mississauga what it is! Welcome to your next home! **** EXTRAS **** Roof -2021, Hunter Douglas Window Coverings - 2023. Inspection report happily provided on request (id:27910)
Royal LePage Real Estate Services Regan Real Estate
1607 - 55 Kingsbridge Garden Circle
Mississauga, Ontario
Enjoy amenity-rich luxury living at The Mansion! This spacious 1435sf split 2bdrm 2bath unit has been professionally painted and boasts premium features including engineered hardwood floors throughout all living, dining and sleeping areas, 2 balconies with multiple room access, and an oversized in suite laundry room with plenty of storage space. The updated eat-in kitchen includes granite counters, large pantry cupboard and newer appliances. The primary bedroom includes a 5pc ensuite and three closets! Enjoy the plentiful building amenities including 24hr concierge, gym, indoor pool, library/meeting room, billiard room, car wash, guest suite, bike storage, an abundance of visitor parking, and a serene outdoor patio for relaxation. All inclusive condo fees including TV and Internet. Great location, close to major highways, and adjacent to the upcoming LRT. One locker and one extra-wide underground parking space included. **** EXTRAS **** Fridge, Stove w/Range Hood, B/I Dishwasher, Washer, Dryer, Organizer in Primary Bdrm Walk-In Closet, Electric Fireplace in Living Room, Electric Light Fixtures, Window Coverings(Window Coverings to be assumed in AS IS condition) (id:27910)
Royal LePage Real Estate Services Ltd.
91 - 41 Mississauga Valley Boulevard
Mississauga, Ontario
Superb Central Location! Thoughtfully Renovated Throughout. Just move in and enjoy. Original Owner. Spacious Open-Concept Main Floor. New High-End Laminate on Main & 2nd Levels. Coordinating HW Staircase. Renovated Kitchen With Backsplash and Corean Counters. Upper Bathrooms Updated (2024) Including Quartz Counters. New Electrical Panel (2024) ESA Certificates (2024). Freshly Painted T/O. Updated Lighting T/O. New Closet Doors in 2nd/3rd BR's (2024) Furnace (2022), A/C (2022), One Of The Larger Fully-Fenced Backyards In The Complex. Unspoiled Basement. Very Well Maintained Matured Complex With Lot Of Trees, Parking And Much More. Close To All Amenities. Walk To Cooksville GO Station. 1 Bus To Square One And Islington Subway. Close To Hospital, Library, Community Center And All Major Highways (403/410/401/QEW). Metro Grocery Across The Street. Mail Service Directly To Your Door. Visitors Parking Only Steps Away. Show With Confidence! **** EXTRAS **** Convenient Garbage room next to front door. Garage door keypad inside. (id:27910)
Royal LePage Signature Realty
703 - 3065 Queen Frederica Drive
Mississauga, Ontario
Renovated, beautiful, elegant 2 bedroom condo in Applewood Heights. Why Rent? Perfect for first time buyers! Spacious w/kitchen island, crown molding, walk in closet, stucco bathroom & open balcony w/carpet & w/south East view. Stainless steel app., modern lighting & exclusive locker. outdoor swimming pool & kids playground. Excellent location, steps to Go Train, Costco, Walmart, Fresco, Public Transportation, Schools, Parks. Walking & Biking Trails. One bus to Subway. (id:27910)
Ipro Realty Ltd.
3105 - 60 Absolute Avenue
Mississauga, Ontario
Two Br + Den Unit Located At Heart Of Mississauga. This Immaculate Super Bright Gorgeous Unit With Huge Windows & Beautiful Mississauga City View. Open Concept With Great Layout, Very Well Maintained. Access To Balcony From Every Room. Floor To Ceiling Windows W/Lots Of Sunlight. Master Br W/Private Ensuite Bath And W/I Closet. Excellent Location, Walk To Sq1, Restaurants, Bank, Public Transit, Library And Community Centre. Easy Access 403/401. One Parking Included. **** EXTRAS **** Stainless Steel Appliances Fridge, Stove, Dishwasher, Microwave. Full-Sized M Washer/Dryer & Window Covering. One Locker & One Parking Included. Included 30,000 Sq ft Amenities At Absolute World. Pictures From Previous Listing. (id:27910)
Living Realty Inc.
3481 Marmac Crescent
Mississauga, Ontario
Stunning beautiful 4 Bedroom Home On Lovely Quiet Street In Erin Mills. This Executive Home Exudes Charm & Elegance. Features Hardwood Floors in Main Floor, A Formal Living And A Separate Dining Room, Sun-Filled Modern Kitchen A With Large Breakfast Area, Cozy Family Room With A Fireplace. 4 Generous Size Bedrooms W/Spacious Closets. Walking Distance To Schools, Close to Shopping, Libraries & Minutes To Highway 403,407 **** EXTRAS **** Spectacular Property Perfect for Fully Furnished house, S/S Fridge, S/S Stove, B/I Dishwasher, Washer And Dryer, Tenants Use No Pets No Smoking (id:27910)
Royal LePage Signature Realty
2104 - 25 Trailwood Drive
Mississauga, Ontario
Location! 2 Beds With 2 Full Baths, Including Parking. you'll enjoy an unobstructed view of the surrounding area, letting in plenty of natural light. The spacious layout offers ample living space, perfect for entertaining or relaxing after a long day. **** EXTRAS **** Building Amenities: 24Hr Concierge, Pool, Gym, Tanning Room, Hot Tub, Billiards, Party Room And More! (id:27910)
RE/MAX Community Realty Inc.
1520 Pinetree Crescent
Mississauga, Ontario
*3 Potential Lots* Nestled along the Mineola West banks of the charming Credit River lies the Rosedale of Mississaugas last remaining estate sized waterfront property awaiting its next chapter. Welcome to 1520 Pinetree Crescent, a distinguished residence boasting 5 bedrooms, 4 bathrooms, and over 6200 square feet of meticulously finished living space. Positioned on a sprawling 165.2 x 363.8 ft lot with a remarkable 340 ft of waterfront access (the length of a full sized soccer pitch), this 1.96 acre estate is a haven of natural beauty and architectural splendor. With such expansive grounds, the potential is boundless. Imagine dividing the lot to create three distinct properties or crafting a secluded paradise amidst the mature trees just 30 minutes from Canada's financial center on Bay St. and only 15 minutes to Pearson International Airport. Alternatively, an ambitious developer could envision the birth of Mineola West's next coveted hotspot, with semis and four unit condominiums flanking this grand estate, offering a harmonious blend of luxury and community living. From its hardwood floors to stained glass windows, every corner exudes timeless elegance. Beyond its exquisite features lies a canvas of endless possibilities. Just moments from the QEW and a short walk to Port Credit GO station, residents find themselves effortlessly immersed in the vibrant energy of Mississauga's city life. Families are greeted with an abundance of educational opportunities, with esteemed schools, and several internationally recognized private schools within a short walk or drive. (Preliminary designs by renowned GTA architect Gren Weiss available; preliminary severance plans by proven land planner Bill Oughtread available). (id:27910)
RE/MAX Escarpment Realty Inc.
604 - 50 Elm Drive E
Mississauga, Ontario
Welcome to Central Mississauga. Steps to Sq One, Shopping, restaurants, transit, schools, parks, trails, community centre and so much more. Amazing bright open space, large rooms, lots of storage, wonderful management and well maintained building. Many visitor parking spots. Approximately 1175 sqft with solarium. One parking included. Ready to move in. **** EXTRAS **** Building has been updated and upgraded. Wonderful peaceful green space. Great Parking. Note, All inclusive utilites less cable; no extra costs. Welcome Home! (id:27910)
Royal LePage Terrequity Realty
306 - 1500 Grazia Court
Mississauga, Ontario
This 2 bedroom condo had mayor renovation done from July last year and finished March 2024 with good quality appliances, materials and attention to details. Bright kitchen with stainless steel appliances, quartz counter top and breakfast bar. Neutral high quality laminate through out the kitchen, living, dining room and bedrooms. Open concept living room with floor to ceiling windows and unobstructed view. Enjoy the sunset view in the evenings. Primary bedroom has a walk through closet with mirror doors and closet organizers for your comfort. Front load washer and dryer. Renovated good size bathroom. Painted in neutral colors. Location, location... walking distance to Rockwood Mall, Schools and Public transport. Also, Commuter Dream, Access To 403,410,401 and 427. Well maintained building and grounds. Plenty of visitor parking spots. (id:27910)
Royal LePage Terrequity Realty
2611 Benedet (Basement) Drive
Mississauga, Ontario
New Legal Basement Apartment. 2 Bedrooms + 1 Washroom. All new appliances. Separate Laundry set up. Spacious Bedrooms with closets. **** EXTRAS **** Separate Entrance from back yard. (id:27910)
Ipro Realty Ltd.
27 - 3405 Ridgeway Drive
Mississauga, Ontario
Brand new & never lived in 2 storey 2 bedroom stacked condo townhouse in desirable Erin Mills location in Mississauga with modern glass garden terrace & aluminum-framed railings!!! Beautifully upgraded: wide plank engineering laminate flooring throughout main floor & kitchen; luxurious quartz countertops in the kitchen & all 3 bathrooms; undermount sink with convenient pull-down kitchen sink faucet; ceramic tile backsplash in the kitchen; deep acrylic bathtub in main bath; master ensuite has a framed tempered glass shower enclosure with acrylic floor base & the list goes on & on...Very nice complex with professionally designed landscape, play ground & lighting to provide increased visibility & great neighbourhood ambiance!!! This location offers suburban living with big city vibes with Erin Mills Town Centre shopping mall, Community Centre, schools, parks, Hwy# 401, 403 & 407 close by. **** EXTRAS **** Locker is owned #454 in underground parking on level A. Rogers high-speed unlimited internet included with download speed up to 500 mbps. Added/upgraded kitchen cabinets around the fridge. Gas hook up for BBQ on the terrace. (id:27910)
Sutton Group Quantum Realty Inc.

