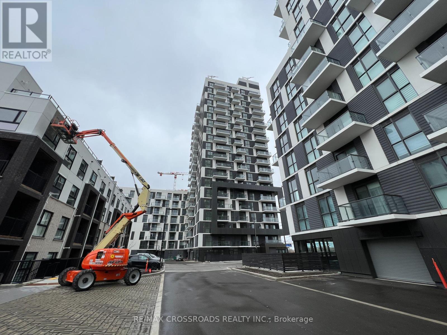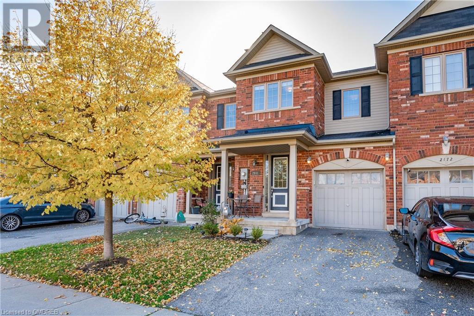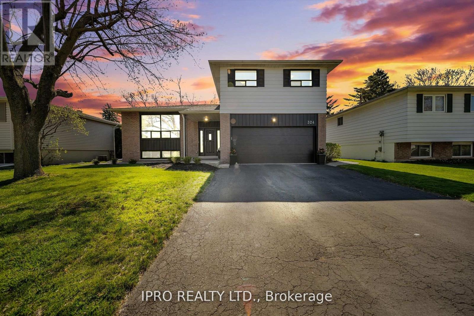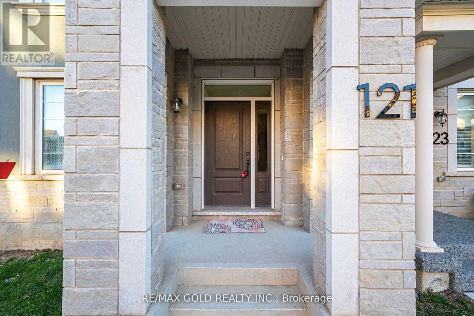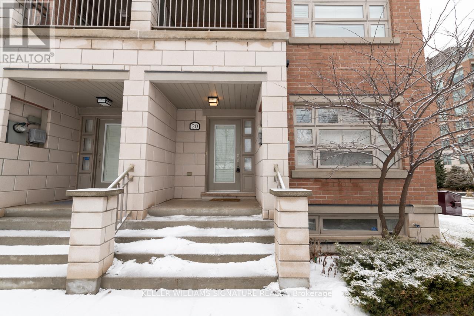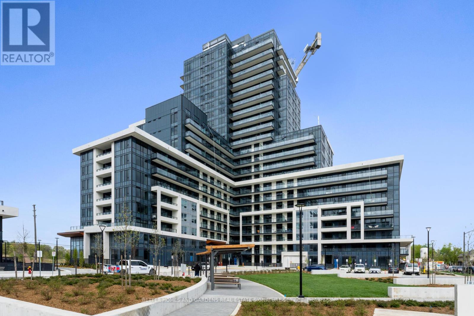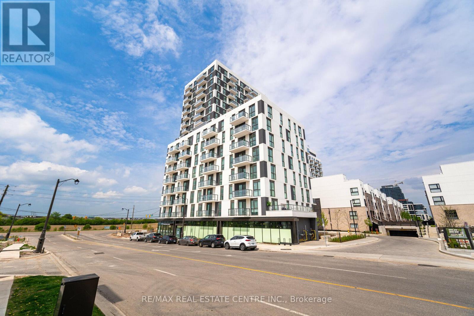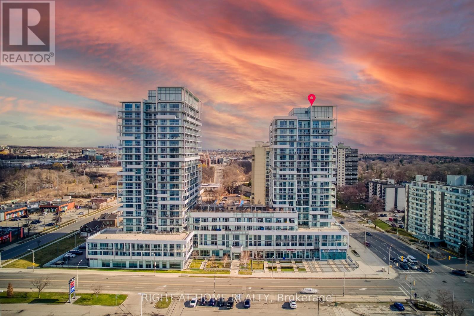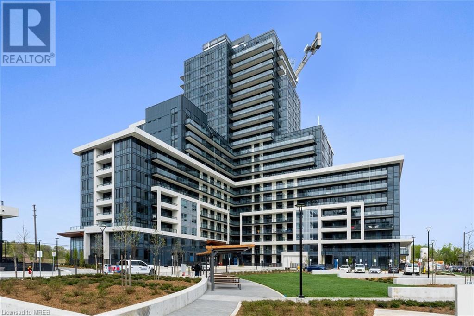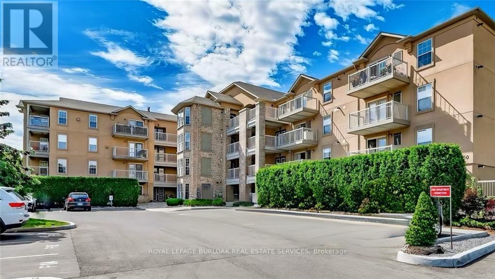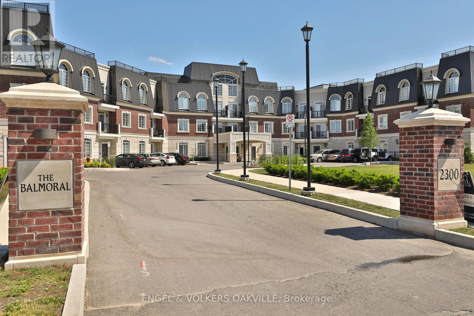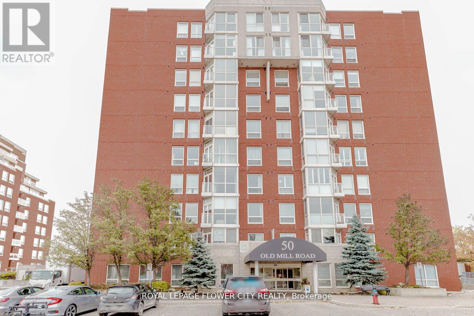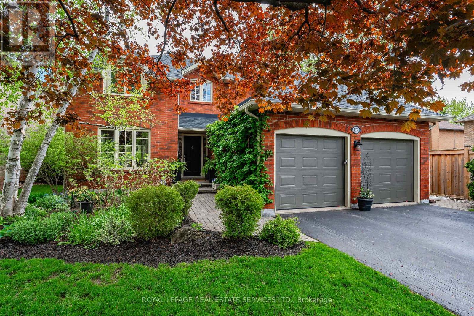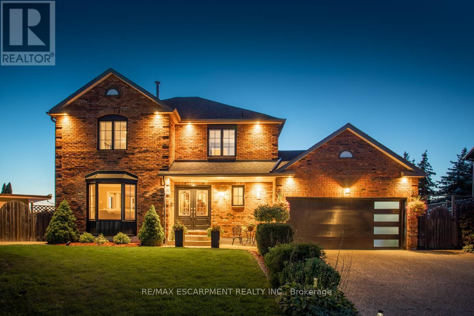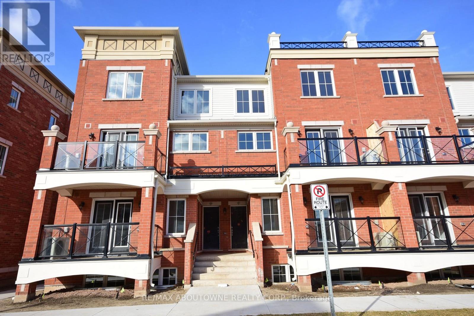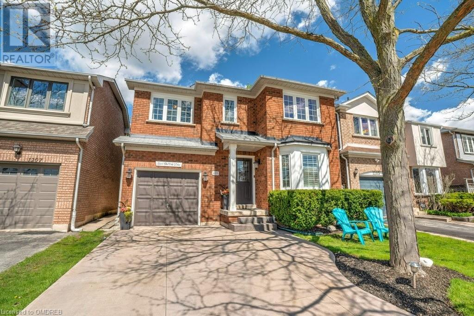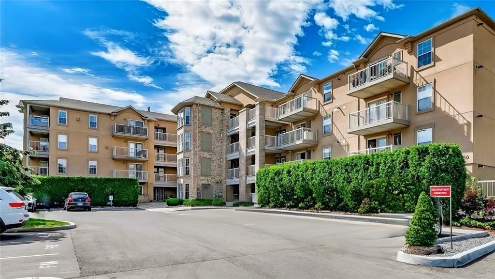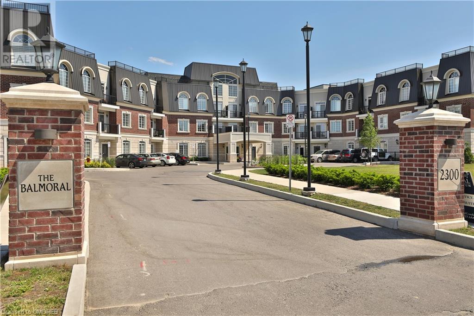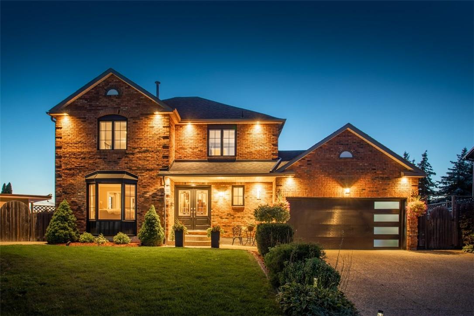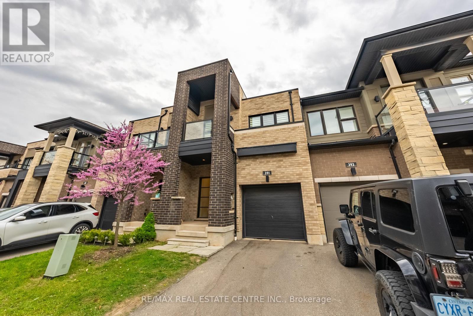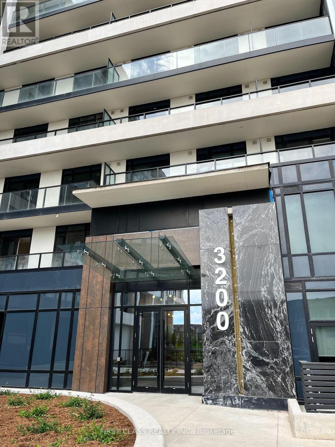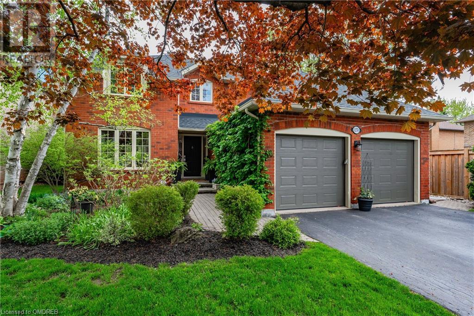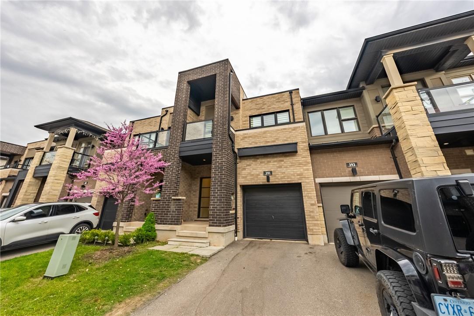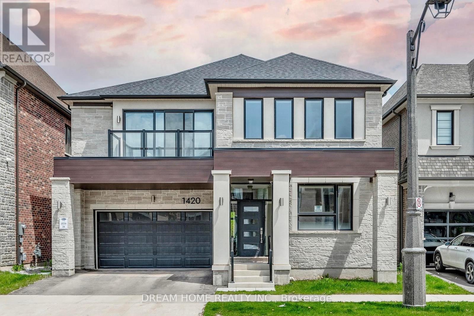515 - 335 Wheat Boom Drive
Oakville, Ontario
Brand new never lived in 1 bedroom unit with parking excellent layout and perfect location in North Oakville at Trafalgar and Dundas close to everything you need from public transport, highways, shopping, groceries, parks, schools and much more. Internet is included as well **** EXTRAS **** includes use of fridge, stove, washer, dryer, parking, blinds (id:27910)
RE/MAX Crossroads Realty Inc.
2041 Fiddlers Way
Oakville, Ontario
Fantastic townhouse with 3 bedrooms plus loft situated in the highly sought-after Westmount neighborhood. It’s chic brick exterior and welcoming front porch set the stage as you enter the spacious foyer. Inside, the main floor impresses with its open-concept layout, perfect for family gatherings and entertaining. The kitchen is equipped with ample cabinetry, a pantry, and a central peninsula, perfect for culinary endeavors. Adjacent is a sunlit dining room with a sliding glass door that leads to the fenced backyard, ideal for outdoor enjoyment. The generous living room centers around a cozy gas fireplace. For added convenience, there's a powder room and garage access on this level. Ascend the upgraded staircase to the second floor, where a spacious primary bedroom retreat awaits, hosting a walk-in closet and a private 4-piece ensuite bathroom. Two additional well-appointed bedrooms with large closets provide ample accommodation. A versatile loft area, 4-piece bathroom, and a linen closet complete this level. Ideally located within walking distance to parks, a convenience plaza, and excellent schools, this home offers easy access to major highways, shopping and amenities, the GO Station, transit, and the new Oakville hospital. (id:27910)
Royal LePage Real Estate Services Ltd.
324 St Dominic Crescent
Oakville, Ontario
Just a stroll away to Bronte Harbour. Enjoy Bronte West & South Oakville living at its finest. Tastefully renovated 4 level sidesplit with double garage on a tranquil tree-lined family-friendly crescent. With over 2300 sq ft of living space, the light filled main level features a remodeled kitchen with s/s appliances & an oversized island with premium quartz; open concept living room with a picture window framing the maple tree out front; and a spacious dining area. Separate family room with walk-out to scenic backyard (w/ natural gas line). Upper-level boasts 4 spacious bedrooms incl. a large primary with ensuite access to an updated bath. Renovated lower-level features a large recreational area, den, storage room & laundry with a 3 pc washroom. Walking distance to Bronte Harbour, Farm Boy, community centre, restaurants, schools & more! Top-ranking school neighborhood, just 5 mins away to Bronte GO and QEW. **** EXTRAS **** Full kitchen & living room remodeling (2022), Basement makeover (2021), Powder Room (2020), Insulated garage door (2020), Upper level renovation (2018), Roof & insulation (2018), Furnace/AC (2018), Electric wiring replacement (2018) & more (id:27910)
Ipro Realty Ltd.
121 Stork Street
Oakville, Ontario
Freehold Townhouse (NO POTL) in the heart of Oakville. This immaculate home boasts 4 spaciousbedrooms, 4 luxurious baths, Quartz counter tops & backsplash. On-suite on main floor. Double CarGarage. Walkout from the kitchen leads to a charming balcony, offering a perfect spot for summerBBQs. Fresh Painted Throughout! Surrounded by parks, shopping, excellent French ImmersionSchool,10mis GO train, Airport 20 mins. Golf courses. Minutes to Hwy 407 and Hwy 403. (id:27910)
RE/MAX Gold Realty Inc.
20 - 2460 Prince Michael Drive
Oakville, Ontario
End Unit Townhouse Boasting 2154 Sq Facing Park in Emporium At Joshua Creek, Quite Small Complex inOakville's Prestigious Location. Open Concept, 3 Bedrooms and 3 Washrooms, Finished Lower Level WithAccess to Double Car Garage, 9' Ceiling & Hardwood Floor On Main Level & W/O Deck With Bar B/Q GasLine, Oak Stairs, Master Bedroom With W/O To Balcony & 4-PC Ensuite, 2nd Level Laundry, CaliforniaShutters Throughout, Close to Highways and All Amenities. **** EXTRAS **** Access To All Amenities In Condo Building: Pool, Exercise Room, Media Room, Party/Meeting Room,Games Room. Rent Plus All Utilities Including Rent For Rental Water Heater. Tenant Insurance Is AMust. No Smoker. No Pets. (id:27910)
Keller Williams Signature Realty
614 - 3220 William Coltson Avenue
Oakville, Ontario
Brand New Upper West Side Condo, this residence comes with 2 Bedrooms, 2 Washrooms, one parking spot, one locker and balcony. Immerse yourself in the pinnacle of modern luxury with this innovative keyless building with Smart Connect home technology. Delight in sophisticated relaxation atop the rooftop terrace or engage in daytime co-working within the stylish main floor social areas. Enjoy the upscale party and entertainment lounge, and stay energized in the fitness center. Kitchen offers stainless steel appliances, Island with seating space, quartz countertops, laminate flooring throughout. (id:27910)
Better Homes And Gardens Real Estate Signature Service
805 - 335 Wheat Boom Drive
Oakville, Ontario
Brand New, 2-bed, 2-Bath Apartment With Keyless Entry. Bright and Spacious CARPET FREE! Modern Kitchen With Stainless Steel Appliances , Open Concept Living Room With Walk Out to Large Balcony Primary Bedroom with Walk in Closet and 4 Pc Ensuite . Conveniently Located Close to Highways, Transit, Grocery Stores, Walmart, Longos, Restaurants, Banks, and More. 1 Parking and Locker Included . (id:27910)
RE/MAX Real Estate Centre Inc.
404 - 55 Speers Road
Oakville, Ontario
Welcome to a beautiful sun-filled 2 Bedroom + Den luxury condo with 2 full baths in Prestigious Kerr Village in Oakville! Big balcony, floor-to-ceiling windows, great layout with soaring 9ft ceilings, and upgraded finishes make this condo a perfect place to call home. Beautiful kitchen with Quartz countertops, upgraded backsplash, and Stainless Steel Fridge, Stove and B/I Dishwasher make it a perfect place for cooking and entertaining! Large Master Bedroom with walk-in closet and 3-pc ensuite! Also includes ensuite laundry (washer and dryer), 1 Parking spot and 1 Locker. 784 sqft Interior + 110 sqft Balcony = 894 sqft Total Area. Upgraded finishes, modern amenities, and a great location make this place an epitome of luxury living. Excellent Amenities: 24 Hr Concierge, Meeting/Boardroom, Party Room, Rooftop Patio, Media Room, Gym, Indoor Pool/Sauna/Hot Tub/Cold Plunge. HEAT INCLUDED in Monthly Maintenance Fees. **** EXTRAS **** Great Location: Walking distance to Coffee Shops, Restaurants, Grocery Stores, Doctor Offices, Pharmacy, Library, Downtown Oakville and the Lake. Minutes to GO Station, QEW, Trails/Parks, Trafalgar Comm Centre, Oakville Place and much more! (id:27910)
Right At Home Realty
3220 William Coltson Avenue Unit# 614
Oakville, Ontario
Brand New Upper West Side Condo, this residence comes with 2 Bedrooms, 2 Washrooms, one parking spot, one locker and balcony. Immerse yourself in the pinnacle of modern luxury with this innovative keyless building with Smart Connect home technology. Delight in sophisticated relaxation atop the rooftop terrace or engage in daytime co-working within the stylish main floor social areas. Enjoy the upscale party and entertainment lounge, and stay energized in the fitness center. Kitchen offers stainless steel appliances, Island with seating space, quartz countertops, laminate flooring throughout. (id:27910)
Better Homes And Gardens Real Estate Signature Service
408 - 1450 Bishops Gate
Oakville, Ontario
Located in the desirable Abbey Oaks Condos located in Glen Abbey this bright and spacious 1+Den offers an open concept main living area with with offers 12 foot tall ceilings! Freshly painted throughout and including new stainless steel appliances and new vinyl flooring. Close proximity to Glen Abbey Rec Centre, shopping, trails, parks, highway access to Bronte GO station and Oakville Trafalgar Memorial Hospital. (id:27910)
Royal LePage Burloak Real Estate Services
306 - 2300 Upper Middle Road
Oakville, Ontario
Welcome to this beautifully appointed & fully upgraded 1 Bedroom + Den in the luxurious Balmoral Condominium. Nestled by the ravine & woodlands of 14 Mile Creek in Glen Abbey, The Balmoral offers immaculate common areas inside & out. A fully equipped party room, exercise room, & guest accommodations. Suite 306 sits on the top floor, with 745 sq ft of natural warm light. Professionally decorated with upgraded appliances, hardwoods, pot lights & light fixtures throughout, crown moldings, custom window coverings, & closet organizer. 1 underground parking & locker included. This is a perfect fit for a turn-key lifestyle. Easy access to downtown & all major highways. Dont miss. **** EXTRAS **** All Existing appls S/S Samsung Stove/Oven, S/S B/I Samsung Microwave/Hood fan, Bosch DW, GE S/S Fridge/Freezer, Frigidaire W&D, All ELFS, All WDW Cvgs. (id:27910)
Engel & Volkers Oakville
709 - 50 Old Mill Road N
Oakville, Ontario
Completely Fully Renovated Bright, 1 Bedroom + Den Condo, Kitchen Has New Quartz Counters And New Stainless Steel Appliances & Faucet, Freshly Painted And Updated With New Broadloom In Bedroom And Den, Underground 2 Parking And 2 Storage Locker Are Included. Steps To Beautiful Downtown Oakville, Go Station And Easy Highway Access.Unique Floor Plan 9 Feet High Ceilings,Walking Distance To Schools, Shopping, Oakville Mall, Waterfront Trails & Downtown Oakville!The Primary suite also has large windows and a walk-in closet. The building offers lots of visitor parking, as well as an indoor pool, a gym & 2 party rooms with kitchen. Shopping is minutes away and the local Recreation Centre, Ensuite Laundry, Juliette Balcony **** EXTRAS **** Amenities: heated indoor pool, sauna, gym, billiards, library, party room, gated security, , visitor parking, outdoor bbqs w/ seating area. Locker #A79, A92 (id:27910)
Royal LePage Flower City Realty
1274 Fairmeadow Trail
Oakville, Ontario
Welcome to 1274 Fairmeadow Trail, an exquisite Arthur Blakley built 4-bedroom, 2.5-bathroom family home nestled in the heart of the coveted Glen Abbey. Situated on a private 50 x 119 ft lot, including mature trees, meticulously manicured gardens, and ample space for outdoor gatherings on the interlock patio. Step inside to discover a thoughtfully designed main floor with no wasted space! A beautifully appointed living room provides a quiet space to get away and seamlessly connects to the dining room through french doors. The cozy family room with a wood-burning fireplace is a perfect stop for relaxing with family. A sliding glass door allows for natural light and access to the backyard. The bright and airy eat-in kitchen, adorned with quartz countertops is well-appointed, flooded with natural light and overlooks the lush gardens. One can conveniently access the patio from the kitchen too. Convenience meets functionality with main floor laundry room (with large storage closet) and side access, an updated 2-piece powder room and inside access to the double car garage complete this floor. Ascend to the second floor, where tranquility awaits in the four generously sized bedrooms, including the bright primary suite boasting dual walk-in closets and a spa-like 4-piece ensuite. The large unfinished basement allows you to add your own updates to the home and grow into the space. Ideally situated in Oakvilles top-ranked school district this home is minutes from highway access and the Bronte GO station. An extensive trail system, parks, well well-equipped Rec Center, Library, as well as grocery stores, and an array of dining options make this Glen Abbey home the perfect package. (id:27910)
Royal LePage Real Estate Services Ltd.
512 Valhalla Court
Oakville, Ontario
Nestled in an exclusive neighbourhood moments from the lake and Bronte Harbour, this custom-built residence epitomizes luxury and convenience. Boasting over 3200 square feet of living space, it features a sun-drenched solarium with a pool table and built-in speakers, providing sweeping vistas of the breathtaking backyard sanctuary. Outside, relax in the saltwater pool featuring a breathtaking custom stone waterfall and electric awning-shaded seating areas. The meticulously landscaped yard, easily maintained via app-controlled irrigation, enhances the allure. Indoors, the gourmet kitchen is a culinary haven with its dual island peninsula, exquisite waterfall countertops, and top-of-the-line appliances. The main level offers a versatile formal living area or home office, complemented by a recently renovated powder room. Upstairs, the primary suite beckons as a tranquil haven, complete with a walk-in closet and a spa-inspired ensuite renovated in 2022. Two additional bedrooms with ample storage and a fully remodeled bathroom complete the second floor. The lower level is an entertainer's delight, boasting a sizable bedroom, gym, and secluded office space. Adding to the appeal is the convenience of a new egress window in the basement bedroom. (id:27910)
RE/MAX Escarpment Realty Inc.
20 - 2504 Post Road
Oakville, Ontario
Explore this spacious nearly 1,000 sq.ft condo , conveniently located just minutes from the hospital, major highways like the QEW and 403, the GO Train, and numerous shopping and dining options, this stunning two-level condo has laminate flooring and stairs and stylish kitchen, and plenty of natural light. With the added conveniences of a second-floor laundry and modern living spaces, complete with underground parking spot and a storage locker, this home is a perfect blend of comfort and convenience. So don't miss out! **** EXTRAS **** Stainless Steel Fridge, Stove ,Dishwasher and Built-in microwave , Washer and dryer. All ELFS and Windows coverings .1 storage locker, and parking spot. (id:27910)
RE/MAX Aboutowne Realty Corp.
1205 Old Oak Drive
Oakville, Ontario
Welcome to 1205 Old Oak Drive. Located on a family-friendly and quiet street in the West Oak Trails neighbourhood. Walking distance to elementary and secondary schools, parks and trails. Close to Oakville Hospital, Glen Abbey Recreation Centre & Library, restaurants & shopping. Beautifully maintained and updated throughout with hardwood floors, berber broadloom, accent wall and fireplace surround in the living room, updated light fixtures, updated bathrooms and more. This home has a great layout with 4 bedrooms upstairs, including the primary with walk-in closet and 4pc ensuite bath. The basement awaits your design ideas with wiring for electrical already done and a rough-in for bathroom. The backyard retreat has a cedar wood deck, gazebo and a Beachcomber hot tub for perfect relaxation, with mature trees providing privacy and shade. Other features and updates include security system, double wide concrete driveway, new baseboards & trim on main floor, reverse osmosis water purification system, new windows in 2011 (except for small basement windows), furnace and A/C 2011, HWT 2013 (rental), shingles 2008. Truly a gorgeous turn-key home - nothing to do but move in! (id:27910)
Royal LePage Real Estate Services Ltd.
1450 Bishops Gate, Unit #408
Oakville, Ontario
Located in the desirable Abbey Oaks Condos located in Glen Abbey this bright and spacious 1+Den offers an open concept main living area with with offers 12 foot tall ceilings! Freshly painted throughout and including new stainless steel appliances and new vinyl flooring. Close proximity to Glen Abbey Rec Centre, shopping, trails, parks, highway access to Bronte GO station and Oakville Trafalgar Memorial Hospital. (id:27910)
Royal LePage Burloak Real Estate Services
2300 Upper Middle Road Unit# 306
Oakville, Ontario
Welcome to this beautifully appointed & fully upgraded 1 Bedroom + Den in the luxurious Balmoral Condominium. Nestled by the ravine & woodlands of 14 Mile Creek in Glen Abbey, The Balmoral offers immaculate common areas inside & out. A fully equipped party room, exercise room, & guest accommodations. Suite 306 sits on the top floor, with 745 sq ft of natural warm light. Professionally decorated with upgraded appliances, hardwoods, pot lights & light fixtures throughout, crown moldings, custom window coverings, & closet organizer. 1 underground parking & locker included. This is a perfect fit for a turn-key lifestyle. Easy access to downtown & all major highways. Don’t miss. (id:27910)
Engel & Volkers Oakville
512 Valhalla Court
Oakville, Ontario
Nestled in an exclusive neighborhood on a tranquil cul-de-sac just moments from the lake and Bronte Harbour, this custom-built residence epitomizes luxury and convenience. Spanning over 3200 square feet of total living space, this turnkey home boasts numerous upgrades, including new windows (2022), an oversized sliding door (2022), and a pool heater (2024), allowing you to move in and enjoy immediately (please refer to the feature sheet). Step into a sun-drenched solarium with a pool table and built-in speakers, offering panoramic views of the stunning backyard sanctuary. Outside, unwind in the saltwater pool adorned with a custom stone waterfall and shaded seating areas covered by custom electric awnings (2021). The meticulously landscaped yard, effortlessly maintained via app-controlled irrigation, adds to the allure. Indoors, the gourmet kitchen is a culinary haven boasting a dual island peninsula, exquisite waterfall countertops (2022) and top-of-the-line appliances. The main level offers a versatile formal living area or home office, complemented by a recently renovated powder room (2024). Upstairs, the primary suite invites serenity with a walk-in closet and a spa-inspired ensuite renovated in 2022. Two additional bedrooms with ample storage and a fully remodeled bathroom (2022) complete the second floor. The lower level is an entertainer's dream, featuring a spacious bedroom, gym, and secluded office space. (id:27910)
RE/MAX Escarpment Realty Inc.
391 Athabasca Common
Oakville, Ontario
Gorgeous 2 Storey Freehold Town-Home, Sun Drenched South Facing Beautiful Home In Most Convenient Location In Oakville. 3 Bedroom, 3 Bathroom, Finished Basement, Upgrades Dark Hardwood Floor and Sheer Zebra Shades Blinders, One Of A Kind Modern Design Layout. Open Concept Delightful Living & Dining Area, Gourmet Kitchen With Granite Counters, Island, Backsplash, Breakfast Bar & S/S Appliances And Sliding Door to The Backyard, Large Mudroom With Access To The Garage, Master Retreat With Luxury Ensuite Includes Sleek Freestanding Soaking Bathtub, Glass Enclosed Shower & Large Vanity & Walk-In Closet. Private 2nd Bedroom With Walk--Out To Glass Panelled Balcony, 9Ft Ceilings, Large Rec. Room, Rough-In Bathroom and Lots Storage Space in The Basement. Close To A++ Schools, Community Centre, Parks, Restaurants, Major Shops, Trails, Quick Access Hwy 407 & 403, QEW And Go Transit, Move-In Ready!! (id:27910)
RE/MAX Real Estate Centre Inc.
601 - 3200 William Coltson Avenue N
Oakville, Ontario
One of the largest 1 bedroom condo unit at Upper West Side Condos. Very open concept with large spacious family room, kitchen, and bedroom. Space for office desk near patio door or family room. This Building Is Equipped With State Of The Art Technology With Executive Concierge, Smart Connect System, 24h security, Gym,Yoga Studio, Party Room and Landscaped 13th Floor Rooftop Terrace With BBQ. **** EXTRAS **** Walk To Grocery store, Retail, LCBO, Cafes & Restaurant, Parks & Shopping Amenities. 5 Minutes drive to Sheridan College, Easy access to hwy 407 and 403, Hospital, Go station & Public Transit nearby. (id:27910)
First Class Realty Inc.
1274 Fairmeadow Trail
Oakville, Ontario
Welcome to 1274 Fairmeadow Trail, an exquisite Arthur Blakley built 4-bedroom, 2.5-bathroom family home nestled in the heart of the coveted Glen Abbey. Situated on a private 50 x 119 ft lot, including mature trees, meticulously manicured gardens, and ample space for outdoor gatherings on the interlock patio. Step inside to discover a thoughtfully designed main floor with no wasted space! A beautifully appointed living room provides a quiet space to get away and seamlessly connects to the dining room through french doors. The cozy family room with a wood-burning fireplace is a perfect stop for relaxing with family. A sliding glass door allows for natural light and access to the backyard. The bright and airy eat-in kitchen, adorned with quartz countertops is well-appointed, flooded with natural light and overlooks the lush gardens. One can conveniently access the patio from the kitchen too. Convenience meets functionality with main floor laundry room (with large storage closet) and side access, an updated 2-piece powder room and inside access to the double car garage complete this floor. Ascend to the second floor, where tranquility awaits in the four generously sized bedrooms, including the bright primary suite boasting dual walk-in closets and a spa-like 4-piece ensuite. The large unfinished basement allows you to add your own updates to the home and grow into the space. Ideally situated in Oakville’s top-ranked school district this home is minutes from highway access and the Bronte GO station. An extensive trail system, parks, well well-equipped Rec Center, Library, as well as grocery stores, and an array of dining options make this Glen Abbey home the perfect package. (id:27910)
Royal LePage Real Estate Services Ltd.
391 Athabasca Common
Oakville, Ontario
Gorgeous 2 Storey Freehold Town-Home, Sun Drenched South Facing Beautiful Home In Most Convenient Location In Oakville. 3 Bedroom, 3 Bathroom, Finished Basement, Upgrades Dark Hardwood Floor and Sheer Zebra Shades Blinders, One Of A Kind Modern Design Layout. Open Concept Delightful Living & Dining Area, Gourmet Kitchen With Granite Counters, Island, Backsplash, Breakfast Bar & S/S Appliances And Sliding Door to The Backyard, Large Mudroom With Access To The Garage, Master Retreat With Luxury Ensuite Includes Sleek Freestanding Soaking Bathtub, Glass Enclosed Shower & Large Vanity & Walk-In Closet. Private 2nd Bedroom With Walk--Out To Glass Panelled Balcony, 9Ft Ceilings, Large Rec. Room, Rough-In Bathroom and Lots Storage Space in The Basement. Close To A++ Schools, Community Centre, Parks, Restaurants, Major Shops, Trails, Quick Access Hwy 407 & 403, QEW And Go Transit, Move-In Ready!! (id:27910)
RE/MAX Real Estate Centre Inc.
1420 Ford Strathy Crescent
Oakville, Ontario
1420 Ford Strathy Cres is more than just a home, it's an experience: it's a feelingof arrival. When location, status, lifestyle and convenience come together, then you're exactly where you belong. Enjoy privacy with the home backing onto a ravine with a full-W/O basement This segment of Oakville is an urban sanctuary and home to many of Canada's most affluent A-Listers. Not only is this home a fabulous place to live as an adult, but it's also a welcoming place for families. There are 6 public & 4 Catholic Schools as well as 2 private schools nearby. When it's time to relax, you have 3 playgrounds, 2 basketball courts and 4 other facilities within a 20-minute walk. Drive, walk or take transit to most things you want to do within a 2 min walk or rail transit within a 2km range. Entertain your friends and family in your open concept main floor, styled to allow everyone to move freely, including the grand outdoor space. You deserve more than a home for your earned success. **** EXTRAS **** Ravine Lot With A Full Walk-Out Basement. This home has undergone over $200,000 in builder upgrades alone. The list is too extensive to print it all. The home is ready for you to move in when youre ready. (id:27910)
Dream Home Realty Inc.

