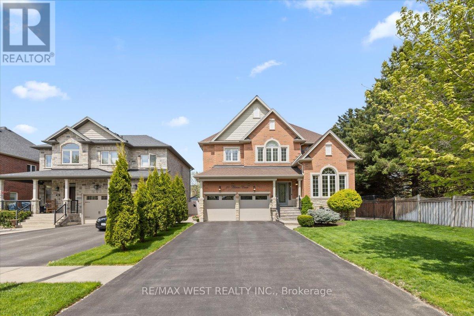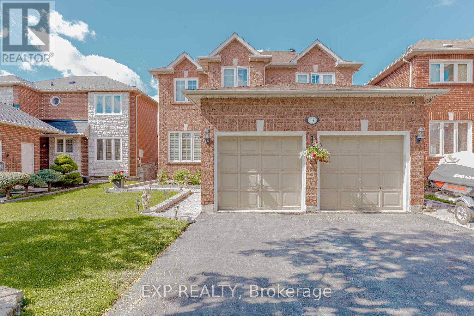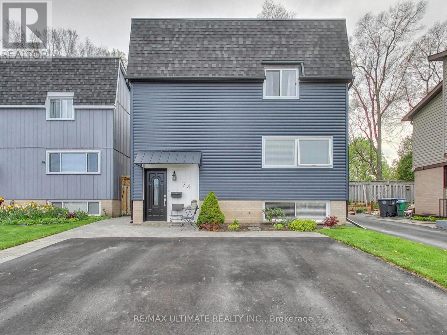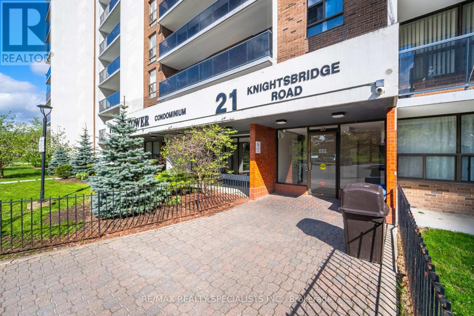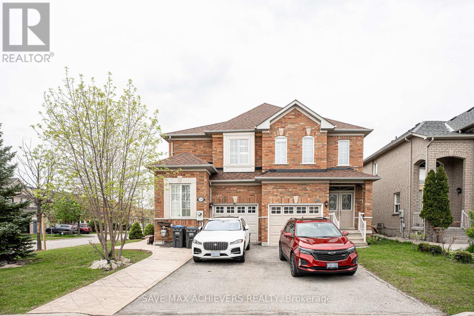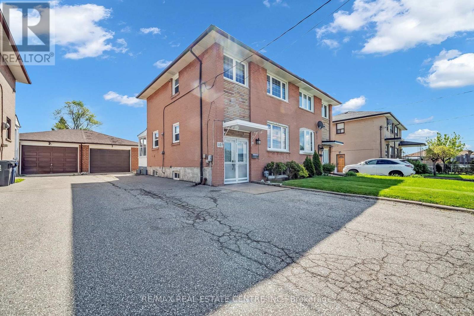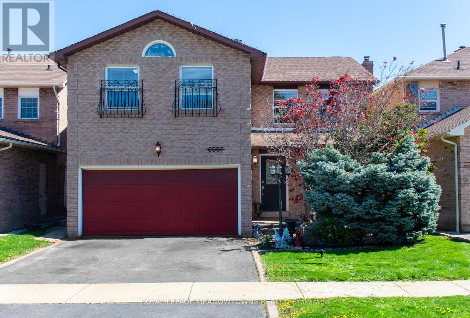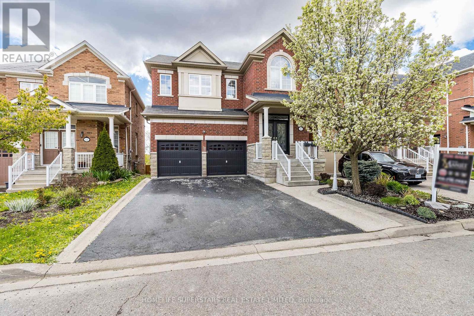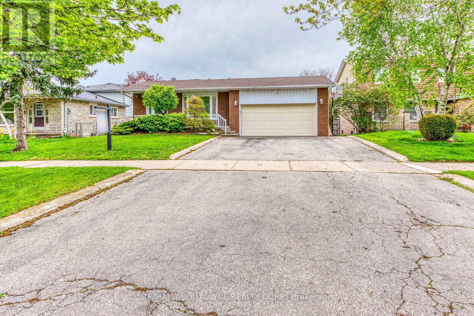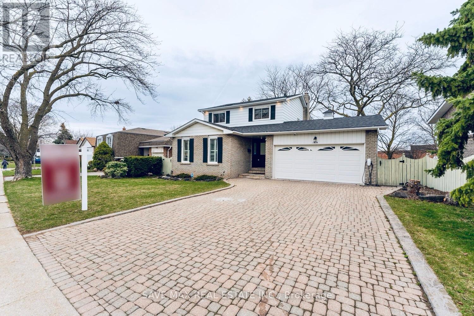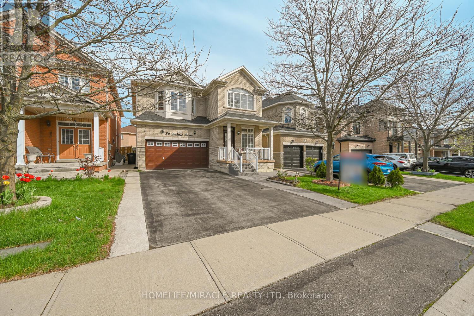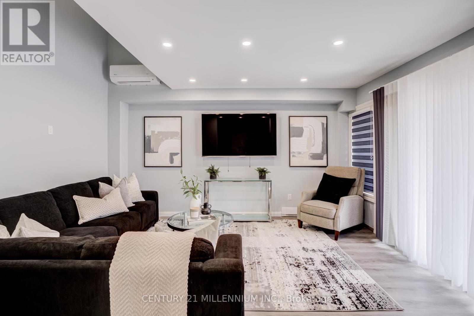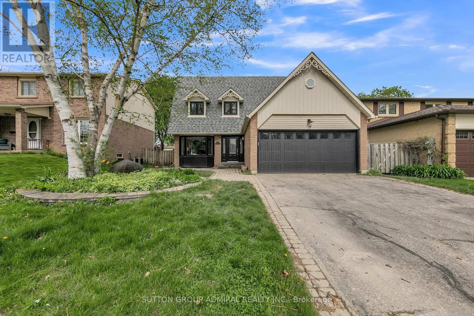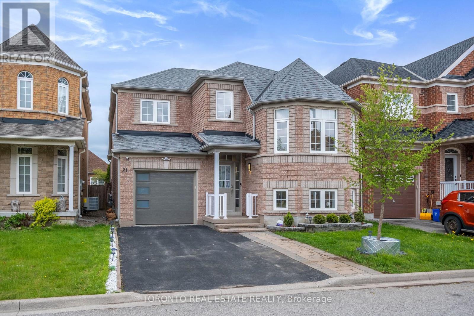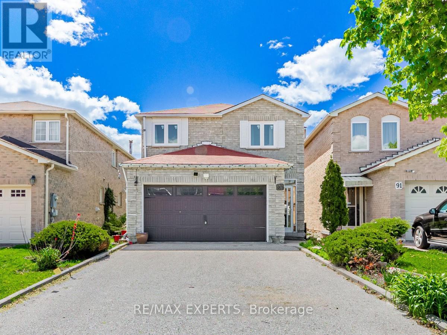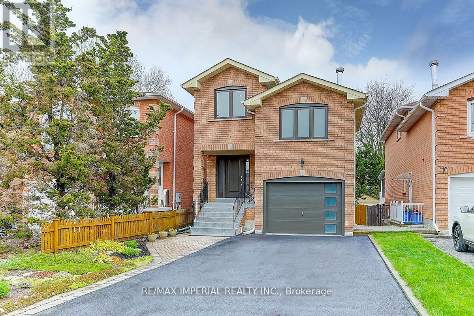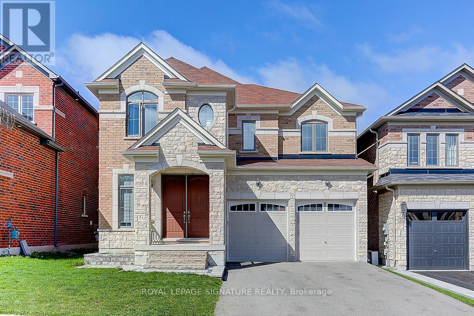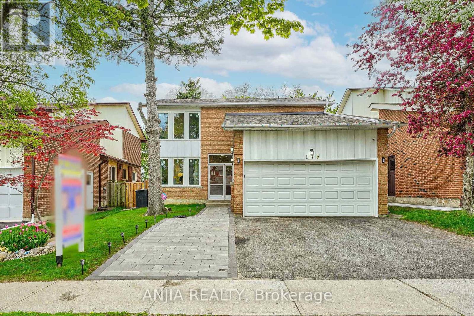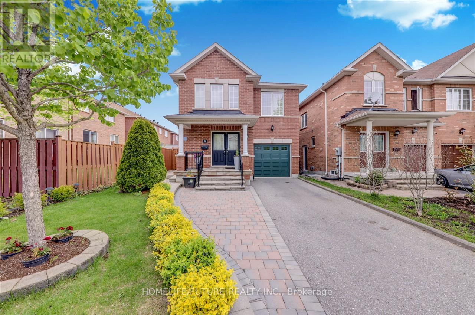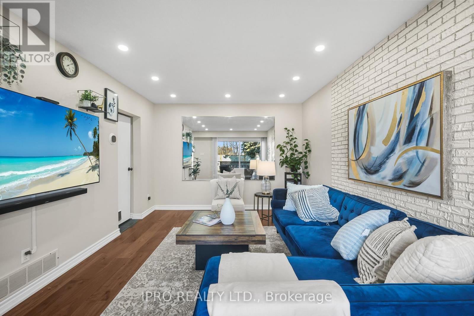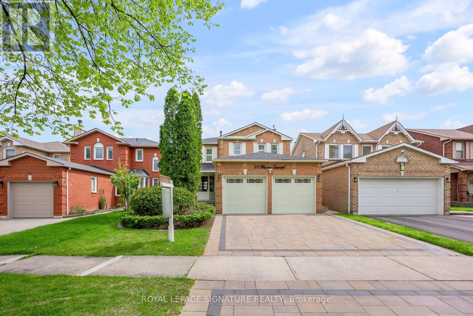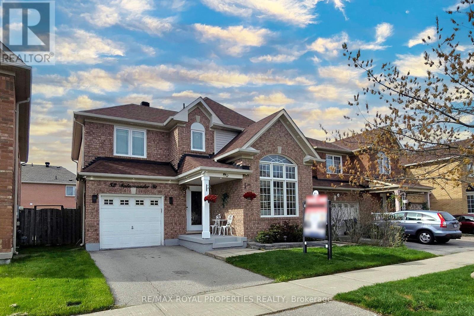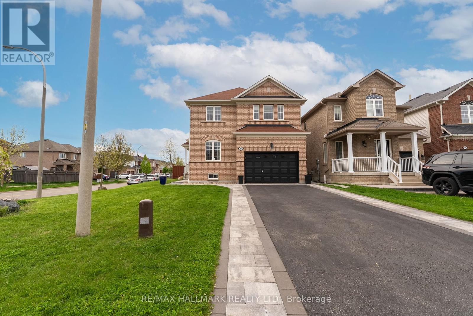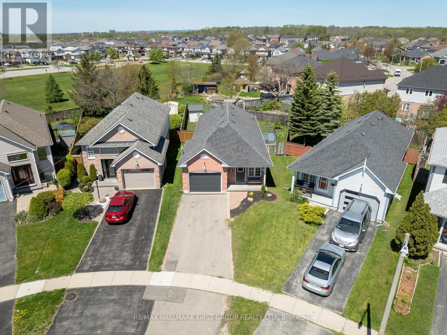26 Antrim Crt
Caledon, Ontario
Location, Location, Location!! Situated at the end of a quiet court in the heart of Caledon East. This Stunning designer inspired home shows true pride of ownership throughout! Gleaming Hardwood Flooring, 2 Gas Fireplaces, Granite Counters, Centre Island, New S/S appliances, outdoor kitchen & gazebo, in-ground sprinkler system, 4 bdrms, 4 bathrooms, 2 kitchens. This home is perfect for the extended family or the in-laws. Large laundry room on main level with interior garage access. Gorgeous lighting throughout, freshly painted, CAC, CVAC, GDO & So much more. Home is an absolute show stopper!! (id:27910)
RE/MAX West Realty Inc.
38 Lockwood Rd
Brampton, Ontario
This stunning 4-bedroom detached home is Located in High Demand Area, it comes W/Finished Basement & 4 Washrooms, has Potential for 2 Br Rental Apartment, Double Door Car Garage, up to 6 Parking Spaces, boasts over $200K of exceptional upgrades, modern amenities, and elegant details, meticulously maintained, offering unparalleled luxury and comfort!!! Modern Open Concept layout with Bright & Spacious Living & Cozy Family Room w/Built-in Fireplace, Ample B/F area & Access To W/O Yard!!! Brand new Gourmet kitchen W/Granite Counters, Undermount pot lights, SS Built in Top-of-the-Line Appliances, Lots of Cabinet Storage and beautiful hardwood flooring that adds warmth and elegance!!! Crown Moulding adorns the First, Second and Basement Floors!!! Newly Renovated Washrooms has Contemporary finishes and fixtures, Convenient Main Floor Laundry!!! Luxurious Master Bedroom, featuring a soaker tub in the ensuite, Functional Layout, each room is thoughtfully designed and separate!!! Step into the large backyard, complete with gas pipe for BBQ, provides Perfect Setting for Outdoor Entertaining and Relaxation!! Walking Distance to Plazas, Park, Schools, Transit, and Other Amenities!! **** EXTRAS **** Don't miss the opportunity to make this stunning home yours! Schedule your private showing today and experience the epitome of luxury living. (id:27910)
Exp Realty
24 Hercules Crt
Brampton, Ontario
Dare to dream with this meticulously renovated Detached 2-Storey, 3-Bedroom Home that ticks all the boxes!! Offering impeccable curb appeal, nestled on a quiet, child-friendly court, and backing onto Crescent Hill Park with no neighbors behind, it's a perfect 10! Bright modern kitchen featuring a large window, stainless steel appliances, quartz counters, and a designer backsplash. Tons of natural light flood the open-concept living/dining space with wide double sliding glass doors leading to the rear garden. These doors are equipped w/integrated blinds that move up & down as well as tilt, offering both privacy and functionality. The backyard is a well-groomed entertainers paradise, with the serene backdrop of Crescent Hill Park providing the perfect setting for hosting friends and family gatherings or enjoying a BBQ. Recent updates include new vinyl siding, exterior insulation under siding, black eavestroughs, facia, downspouts, gutter guards, all new windows, exterior doors, new roof, and enhanced attic insulation. The Finished Basement Apartment provides added income potential, an in-law suite, or space for adult children living at home. With a bathroom on every floor, including a convenient main floor 2-piece powder room, and ample parking that fits 3 cars, convenience is paramount. This property appeals to both end-users and investors alike, with its prime location near parks, schools, restaurants, shopping, Bramalea City Centre, the future Toronto Metropolitan University (TMU) new School of Medicine, Brampton Civic & Peel Memorial Hospitals, easy access to public transportation, GO Transit and highway 410 make commuting a breeze. **** EXTRAS **** S/S: Fridge, Stove, Dishwasher, Microwave; White Basement Fridge & Stove; Washer/Dryer, All Elfs & Window coverings, Gas Furnace, Central A/C, Garden Shed (id:27910)
RE/MAX Ultimate Realty Inc.
#1904 -21 Knightsbridge Rd
Brampton, Ontario
First Time Home Buyers & Investors ! Prime Location In The Heart Of Brampton ! Stunning Very Large & Bright 2 Bedrooms In Well Maintained Condo Building. Spacious Open Living & Dining Area, Laminate Flooring Through Out. Large Private Balcony To Enjoy Sunshine And Unobstructed Views Of Flower City. Low Maintenance Fee Includes All Utilities-Amazing Facilities Out Door Pool, Party Room.Walking Distance To Big Box Stores, Next To Bramalea City Center, Medical Center, Library, Transit, Go Bus, Go Train, Ching Park Hwys 410 & 407. (id:27910)
RE/MAX Realty Specialists Inc.
3220 Equestrian Cres
Mississauga, Ontario
Corner Semi detached house in highly sought after neighbourhood. Opportunity not to be missed. Main floor office/Dan to set up your home office along with living/Family room space. Quartz counter top with lots of wooden cabinets. Huge backyard for summer fun. Basement professionally finished with full washroom and closet area. Amazing neighborhood along with plenty of shopping options close by. Well Maintained house with very clean carpet upstairs. Double door entry at the front. Paved entrance and backyard. Best for first time home buyers and growing family. **** EXTRAS **** Very good public schools in the neighborhood along with parks at the walking distance (id:27910)
Homelife/miracle Realty Ltd
Save Max Achievers Realty
107 Lomar Dr
Toronto, Ontario
Charming Semi-Detached Home With A Finished Basement Offers 3+1 Bedrooms! This Home Offers A Large Premium Deep Lot | Freshly Painted | Windows Replaced In 2021 1 Car Garage | No Sidewalk | Double Door Entry Into Foyer | Good Size Kitchen With W/O To Solarium/Sunroof (Built In 2021) | Combined Living & Dining With Crown Molding & Bay Window For Great Natural Light | Hardwood Floors Through Out Home (No Carpet) | Oak Stairs With Iron Wrought Pickets | Great Size Rooms | Finished Basement With 3 Pce. Bath, Bedroom, and Rough In For Kitchen | Situated In A Fantastic Location Within Walking Distance To Schools, Parks, and Public Transit | Conveniently Located Near Highway, Humber River Hospital, Downsview Park, and York University | This Is Ideal For A Growing Family | Check Out V/Tour (id:27910)
RE/MAX Real Estate Centre Inc.
6557 Eastridge Rd
Mississauga, Ontario
This detached brick home offers 2,415sqft and practical features, making it the perfect home for you and your family. As you step through the front door, you're greeted by a sunken living room, accessible through French doors, with bright bay windows that fill the space with natural light. The hardwood floors and crown molding, give this space both sophistication and warmth. The same warmth is felt as you step into the dining room. The kitchen offers easy access to the dining room and a walkout to the deck, ideal for enjoying your morning coffee or hosting summer barbecues. Beyond the deck lies a large private backyard with no homes behind, providing a peaceful retreat. The expansive family room is a focal point of relaxation, featuring a cozy fireplace, skylight, pot lights, and wainscoting, creating an inviting atmosphere for gatherings or quiet evenings at home. Convenience is key with main floor laundry complete with a side entrance & there is also access to the garage. Retreat to the luxurious primary bedroom, boasting a grand double door entry, a seating area, and a sunken bedroom area with its own fireplace and skylights, creating a tranquil haven for relaxation. The attached 4-piece ensuite and walk-in closet provide both comfort and convenience. The walkout basement has a kitchen, full bathroom, and two bedrooms. The second bedroom does not have a closet and would require access to the existing window, currently used as a huge walk-in closet. Located in the coveted Meadowvale neighborhood, this home offers the perfect combination of suburban tranquility and urban convenience. With easy access to amenities, schools, and highways. Meadowvale Theatre, Community Centre and Town Centre are within walking distance. Mississauga Transit, GO Bus, GO Train, Parks, Trails, Lake Aquitaine, and so much more right at your finger tips! Air conditioning approximately 3yrs old, furnace 5yrs old, commercial grade shingles & sliding back door 2018, windows 2009. **** EXTRAS **** 20 mins walking distance: playgrounds, pool, arena, rinks, basketball courts, sports fields, community centre, splash pad, trails, gyms, lake, mall, transit, theatre, banks, restaurants, grocery, and more. (id:27910)
Royal LePage Meadowtowne Realty
46 Chalkfarm Cres
Brampton, Ontario
Wow! Your Search Ends Right Here With This Truly Show Stopper Home Sweet Home ! WOW WALK OUT- WALK OUT- WALK OUT LEGAL TWO UNIT DWELLING LOOKING AT GREAT POND! VERY SCENIC VIEWS! Absolutely Stunning SHINING LIKE A STAR- 4 Bedrooms Detached - Great Functional Layout - Fully Finished Legal 1 Bedroom Basement With Nice Size Windows & 2nd Kitchen - Separate Entrance To Legal Basement Unit- Open Concept Kitchen With Great Quality B/I Appliances On Main Floor With Beautiful QUARTZ Back Splash- QUARTZ Countertops, Amazing Kitchen With Lots Of Cabinets-Great Backyard With NEWER DECK OVERLOOKING HUGE POND, VERY PRIVATE- Steps Away From Lots Of Amenities- Super Clean With Lots Of Wow Effects-List Goes On & On- Must Check Out Physically- Absolutely No Disappointments- Please Note It Is 1 Of The Great Models- Don't Forget To Compare The Neighborhood Homes- {{{{ OVER 2500 Sq. Ft. As Per Mpac }}}} --- Legal Two Unit Dwelling -- Please Check This Home Out ~~ No Homes@ REAR !! ~~~~ Two Laundries !!!! Very Welcoming Porch!- Master BEDROOM W/I Closet++ NO WALKWAY ON DRIVEWAY!!! 4 CAR PARKING ON DRIVEWAY !!!! BREATH TAKING KITCHEN IN BASEMENT AS WELL!!! ******************************** CARPET FREE HOME ***************************** PHOTOS DON'T DO THE JUSTICE *********************** IT IS WAY BETTER THAN THOSE ******************** PLEASE GO AND CHECK IT OUT PERSONALLY ****************** CHEERS !!!!!!!!! (id:27910)
Homelife Superstars Real Estate Limited
1386 Grosvenor St
Oakville, Ontario
Location..Location..Location..!! Fantastic Opportunity to Own a 4 Bedroom, 4 Level Split Detached Home with Double Garage & 4 Car Driveway in Sought After Falgarwood. This spacious family home has been substantially renovated & offers a great floor plan with Living Room/Dining Room Combination Open to Spacious Kitchen with Breakfast Island. The second Level Boasts 3 Bedrooms, The primary with semi ensuite. The lower level provides a massive family room with walk out to the large rear garden, 4th bedroom and full bathroom. The sound proofed basement offers a huge recreation/media room, as well as an area for an office, laundry and a huge crawl space for storage. Conveniently located for easy access to major highways, public transit & GO. Walking Distance to Top Rated Schools, Parks & Recreation. This really is a fabulous opportunity to own a substantially renovated, spacious 4 bedroom home with double garage in a coveted Oakville neighbourhood & School district. (id:27910)
RE/MAX Aboutowne Realty Corp.
2676 Thorn Lodge Dr
Mississauga, Ontario
Ready to MOVE IN, nothing else to do! Get mesmerised by this Renovated, 2-storey detached home that sits on a 64x132ft lot, in the highly sought after neighbourhood of Sheridan Homelands. Almost 2700 sqft of total living space. Thoughtfully upgraded throughout and freshly painted, no expense was spared. The entrance foyer leads to a functional layout on the main level which has hardwood floors throughout. The open concept living room has large windows. Family room has a cozy fire-place, overlooking the patio. The improved modern kitchen boasts an exceptionally long counter-top among other things. The upper level has 3 generous bedrooms, with hardwood floors. The Primary suite beholds mirrored customised closets and a 5pc ensuite bathroom. Another upgraded 4-pc bathroom on second level to share. Fully finished basement that is like a dwelling in itself with a generously sized bedroom, home office and a recently upgraded bathroom. Separate laundry room in the basement and dedicated space on main level with rough-ins for a second laundry. Separate entrance to the house from the deck through the garage. Two Decks to enjoy outdoor. No neighbours in the back. Plenty of natural light. The maturity of the neighbourhood, on an oversized lot, along with the luxurious touches inside make this house a must see! **** EXTRAS **** S/S Fridge,S/S Gas Stove,S/S Dishwasher.Washer/Dryer in Basement. Sink Food Dispenser ,Central Vacuum, Gdo , Elf, Window Coverings.Owned Alarm System, Ecobee thermostat. Rough-In Laundry Main level. Tesla wall connector, patio furniture. (id:27910)
Save Max Real Estate Inc.
34 Seahorse Ave
Brampton, Ontario
WOW..! DON'T MISS This Absolutely gorgeous detached home situated in the highly coveted Lakeland Village area, offering a fantastic layout with four spacious bedrooms. Revel in the open concept design flooded with natural light, accentuated by oak stairs, a stylish backsplash, and stainless steel appliances in the kitchen. Granite countertops adorn the Kitchen and Bathrooms on the second level. Renovated Primary Bathroom with standing Glass Shower with an Tub. Outside, enjoy the professionally paved front driveway, porch, and backyard, along with a convenient two-car garage. Additionally, HWY 410 right over the shoulder & benefit from its proximity to Trinity Mall, the lake, Heart Lake Park, and an array of other amenities. A separate entrance leads to a one-bedroom basement apartment. **** EXTRAS **** Beautiful Lake with walking trail, Golf Club, Rona+, Prestigious Trinity Common Mall, Schools, Minutes away from beautiful Hear Lake Park. As per the Seller New Roof in 2019, New AC in 2023, New Hot Water Tank 2022, New Furnace 2024 (id:27910)
Homelife/miracle Realty Ltd
113 Milestone Cres
Aurora, Ontario
A Rare Find: Remodeled To Boast, 3+1 Bedrooms, 3 Full Baths, And 3 Parking. Office Is A Separate Room Can Be Used As A 4th Bedroom. Highly Rated Elementary And Secondary School District! Modernized From Bottom To Top With Tasteful Laminates And Porcelains, Iron Pickets On Stairs, Freshly Painted Throughout, Updated Light Fixtures, And Pot Lights. Bright White Eat-In Kitchen With Quartz Countertops Overlooks Living Room Abundant With Sunlight And Soaring Ceiling, That Walks Out To Private Balcony Large Enough To Dine And Barbeque. Remodeled Floor Plan To Suit Larger Families. Condo Corp Has Made Many Recent Improvements, New Windows, Walk Outs & Doors, Outdoor Pool , Updated Balconies. Near Yonge/Wellington, Go Station, Shops, Schools , Transportation, Library, Community Centre, And Shopping Plaza **** EXTRAS **** All Existing Stainless Steel appliances all 2023: Fridge , Stove, Dishwasher; 2023 Washer & Dryer. Electric Light fixtures, 5 wall AC/Heat units, all baseboard heaters. (id:27910)
Century 21 Millennium Inc.
371 Erin Tr
Newmarket, Ontario
Introducing 371 Erin Trail, located in the beautiful city of Newmarket. This stunning listing has undergone a complete renovation, ensuring a fresh and modern feel throughout. With 4 spacious bedrooms and 4 luxurious bathrooms, there is ample space for the whole family to enjoy. The property boasts a 2-car garage, providing convenience and extra storage. Situated on a premium lot with a generous 50-foot frontage, this home offers plenty of outdoors space for entertaining and relaxation. The added bonus of a separate entrance to the basement provides potential for additional living space or an income-generating rental unit. Upgraded kitchen features quartz counter top, backsplash, new S/S appliances and breakfast area. Family room leads out to fully fenced backyard with mature trees and an extensive deck for entertaining! prime bedroom features 4 pc. (id:27910)
Sutton Group-Admiral Realty Inc.
21 Greengage St
Markham, Ontario
Uniquely Build & Design, One of a kind Boho Chic/ Modern Glam, Open concept Loft Style Fully Detached Home in Markham. **3000+sq ft living space! **Over $200,00.00 spend on upgrade. With Soaring Double-height Ceiling Entrance, connects to the 2nd level open concept Loft style Family Room, while Over Looking the Magnificent Double-Height Vaulted Ceiling Main floor Living Room & Backyard Garden Oasis. Truthfully Open Concept Main Floor layout with Living, Dining & Modern Kitchen (2020) combine in one. One of a kind Boho Chic/ Modern Glam Chandler(2023) & Gas Fire Place(2021) pushes the design aesthetic to the next level. The dramatic designs continue towards the main floor Primary Bedroom with Matching Style Chandelier(2023), Soaring Double-height Vaulted ceiling. His & Hers Closet follow by the luxury Primary en-suite bathroom, (2020) complete with double length vanity and free standing soaking bath tub. Massive 2nd bedroom with walk in closet. 3rd bedroom with Custom Made (Build-In) sliding door/partition. Beautiful North facing bay window, lots of sunlight through out the day. 4th bedroom Bay window is just as welcoming. All bedrooms are in their separate corners, providing total privacy for each and every family members!! Newly Renovated Basement (2024), over 1000 sq ft In-law suite complete with Wet Bar, separate laundry, 3 pieces bath, 2 great size bedroom, above grade windows! Lots, and lots of storage space. Move-In Ready Hassle Free Home! **** EXTRAS **** *(2023)-front and back landscaping/ shed + surrounding/ backyard deck!! *(2020)-Roof, Kitchen, Vinyl Flooring Through out, all (3) Above Ground bathrooms. (id:27910)
Toronto Real Estate Realty
93 Galbraith Cres N
Markham, Ontario
Welcome to 93 Galbraith Crescent, a captivating detached 2-story home nestled in the coveted Milliken Mills East community, just moments from the prestigious Milliken Mills High School (IB Program). Beyond its enviable location, this residence effortlessly combines comfort and functionality. A stunning upgraded kitchen boasting Quartz countertops and stainless steel appliances. The adjoining dining and family room offer abundant space for both hosting gatherings and unwinding in style. Venture upstairs to discover generously sized bedrooms and a shared washroom, including a luxurious primary bedroom complete with its own ensuite retreat. The finished open-concept basement provides endless possibilities for additional living space or entertainment areas. Outside, a spacious lot offers privacy. Don't miss out, make it yours! ** This is a linked property.** **** EXTRAS **** 2022 Window front on the 2nd floor, back of the house windows on the main floor, roof was redone in 2007, front door was redone in 2017, vanity upstairs washrooms 2022, kitchen with granite countertops 2009, backyard deck newly refinished (id:27910)
RE/MAX Experts
69 Stephenson Cres
Richmond Hill, Ontario
Welcome To This Fantastic Detached Two-Story Home In The Sought-After Crosby Neighborhood Of Richmond Hill. Located In A Family Friendly Quiet Crescent. All Brick. No Side Walk. Direct Access To Garage. Large Patio Great For Entertaining. Very Well Maintained & Renovated From Top To Bottom. Lots Of Upgrades: Wood Flooring & Pot Lights Throughout/Roof(2015)/All Windows & Doors(2016)/All Bathrm(2016)/Backyard Patio(2020)/Deck(2020)/Garage Door(2021) & Opener(2023)/Blinds(2016)/Fridge(2016)/Walk-Out Basement W/Large Recreation Room/Gas Fireplace(2023)/Kitchen(2015)/3-Pc Glass Enclosure Shower Bathroom/Lots Of Storage Room/Cool Room. Professional Landscaping In Front & Back. Close To Public Transit/Go Station/T&T Supermarket/Hillcrest Mall/Library/Hospital/Top-Ranked Schools/Famous Yonge Street. (id:27910)
RE/MAX Imperial Realty Inc.
716 Dillman Ave
Newmarket, Ontario
Welcome to 716 Dillman Avenue - a gorgeous 4-bedroom, 5 bathroom detached home with great curb appeal located in the prestigious Stonehaven neighbourhood! At only 6 years new, this loving family home offers close to 3200-sf of living space not including the incredibly finished basement. Main floor features 9-ft ceilings, upgraded 8-ft doors, pot lights, and one of the best open concept floor plans that is perfect for large families. Aspiring chefs will love the spacious kitchen with double sink, as well as the extended quartz countertop island and breakfast bar. Expansive great room boasts a gas fireplace along with a large bow window that brings in incredible amounts of sunlight. Second foor has a large primary bedroom with 5-pc ensuite and 2 walk-in closets; 3 generous sized bedrooms; and the laundry and linen closet. Finished basement is an entertainers dream! With large windows and an oversized recreational area, enjoy a custom bar, custom built-in media unit, a 5th bedroom, a 3-pc bathroom, and 2 additional storage rooms! Short walk to public transit (VIVA bus stop), Best Family Park, Ranch Fresh Supermarket, Shoppers, Tim Hortons, Ken Surgeon Park, and Magna Centre. Minutes to 404, T&T supermarket, big box stores, restaurants,shopping, Wesley Brooks Conservation Area, golf courses, community centres, and more! **** EXTRAS **** Samsung smart fridge, cooktop, double wall oven, dishwasher, washer, dryer. All ELFS & window coverings. Water flter. Smart Thermostat.Central humidifier, furnace, air conditioning. Garage door opener remote. Interlock backyard. (id:27910)
Royal LePage Signature Realty
179 Willowbrook Rd
Markham, Ontario
Welcome To Your Dream Home! *NEW UPGRADED ENTIRE HOUSE* Nestled In The Serene Aileen-Willowbrook Community, Impeccably Maintained And Modernized Detached House With 4 Bed, 6 Bath, 5 Parking. Seamlessly Blends Comfort And Convenience. Open Concept, Smooth Ceiling, Hardwood Floor Throughout Main & 2nd Floor. Comfort Living Room Combined With Dinning Room. Family-Sized Kitchen Walkout To The Yard, Ceramic Floor Throughout, Upgraded With Quartz Countertop, Central Island, Backsplash. Parquet Floor Throughout The Family Room, Including A Fireplace, And Walk-Out To The Yard. Upgraded Staircase With Metal Packet, Enhanced Illumination With Pot Lights On The 2nd Floor. Spacious Master Bedroom With 4pc Ensuite Bathroom And Closet. 2nd And 3rd Bedrooms Contain Walk-In Closet. All Bedrooms Are In Good Size. All Upgraded Bathroom With Quartz Counter, And Customized Cabinet. Finished Basement With Laminate Floor, Pot Lights And 3PC Bathroom. 200AMP Upgraded, Roof Attic Insulation, Interlocking Front & Backyard. *NO RENTAL ITEMS* Outstanding Neighborhood Facilities With Exceptional Schools, Community Center, And Parks. 2 Mins Drive To Food Basics, 3 Mins Drive To Shoppers, 5 Mins Drive To Walmart, Close To Park, Schools, Public Transport, Plazas And All Amenities. A Must See! **** EXTRAS **** Entire House Upgraded (2023), Finished Basement (2023), Roof (2023), Window (2023), Gas Door (2023), Fireplace At Family Room (2023), Furnace (2023) ,Air Conditioner (2023), Water Heater (2023). (id:27910)
Anjia Realty
4 Brilliant Crt
Toronto, Ontario
Location! Location! Location! This Gorgeous 4 Bedroom Detached Brick Home With Finished Basement Separate Entrance Located At Finch & Sandhurst Circle. Great Neighborhood Located Within Minutes From Shopping Centre, TTC, Elementary High Schools. This Home Boasts Hardwood Flooring Through Out The House. New washrooms (2022)Freshly Painted Finished Basement With Separate Entrance, Smart Switches, Professionally Installed Home Theatre System. Interlock Around The House(2009). (id:27910)
Homelife/future Realty Inc.
#58 -925 Bayly St
Pickering, Ontario
Best Value In Pickering! Fabulous Two Large Bedroom, Two Bath Townhouse In A Quiet Community With Views Of Frenchman's Bay. Completely renovated kitchen featuring stainless steel appliances, backsplash, Porcelain tiles & Island. Newly done hardwood flooring. Spacious Living room with walk-out to the patio. Finished Basement With Rec Room or 3rd bedroom, a beautiful bathroom and a spacious laundry area. Bedroom Window, Main Floor Window & Patio storm door replaced (2023). Perfect For Your Growing Family. Steps To GO Station, Community Center, Ravine, Frenchman's Bay, Waterfront Trails, Schools, Parks, Pickering Town Center, Petticoat Conservation Area, Highway 401 & Much More. Everything is done. Just move in and enjoy! **** EXTRAS **** Maintenance Fees includes Water Bill, Lawn Maintenance and Snow Removal. (id:27910)
Ipro Realty Ltd.
27 Hearne Cres
Ajax, Ontario
Sophisticated Ambiance With Exceptional Income Potential! Nestled In A Sought-After Neighborhood, This 4-Bedroom, 4-Bathroom Home Blends Elegance With Practicality, Featuring A Legal 2-Bedroom Basement Apartment With A Separate Entrance. The Layout Shines With Natural Light, Hardwood Floors, And Quartz Countertops. The Spacious Living/Dining Areas And Generously Sized Bedrooms, Including A Primary Suite With A Luxurious Ensuite, Offer Comfort And Style. The Upper Renovated Bathrooms Boast Modern Fixtures. Outside, A Fully Interlocked Driveway Leads To A Beautifully Landscaped Backyard, Ideal For Entertaining. The Garage, Enhanced With Durable Epoxy Flooring And Exterior Pot Lights, Adds Security And Visual Appeal. Conveniently Located Near Schools, Shopping, Transit, And HWY 401, This Home Perfectly Combines Convenience With Upscale Living. (id:27910)
Royal LePage Signature Realty
52 Salamander St
Toronto, Ontario
Discover The Perfect Blend Of Comfort And Elegance In This Beautifully Updated 4+1 Bedroom, 3+1 Bathroom Detached Home With A Basement Apartment. Featuring An Upgraded Kitchen With High-End Appliances, Quartz Countertops, Pot Lights, And A Breakfast Bar, Alongside A Cozy Family Room With A Gas Fireplace. The Spacious Primary Bedroom Includes A Luxurious Jacuzzi Tub. The Backyard Oasis Is Perfect For Summer With A Fish Pond, Gazebo, And Shed. Wifi Controlled Exterior Pot Lights, Security Cameras, Digital Doorbell Camera, Conveniently Located Close To Schools, Shopping, And More. **** EXTRAS **** Upgraded Samsung Fridge 2022, High End Gas Range Stove 2022, Dishwasher 2021, Furnance & AC 2020, Gast Fireplace, Upper floor and kitchen windows replaced 2020, Roof Replaced In 2019 (id:27910)
RE/MAX Royal Properties Realty
32 Harkness Dr
Whitby, Ontario
Welcome to 32 Harkness Dr, a stunning all-brick 4-bedroom, 3-bathroom residence situated on a generously sized corner lot in the heart of the family-friendly and highly sought-after community of Rolling Acres. This home features a practical and luxurious floor plan, including a large main floor office, perfect for those who work from home, and a nearly finished basement ideal for additional living space or recreational activities. As you enter, you are greeted by a fabulous layout that includes a large great room, perfect for family gatherings and entertainment. The main floor dazzles with dark, rich hardwood flooring that adds warmth and elegance to the home. The kitchen is a chefs delight and its equipped with top-of-the-line stainless steel appliances. Ascending the dark hardwood oak staircase leads to the second floor, where you find four spacious bedrooms. The master suite is a true retreat, featuring double walk-in closets and an ensuite bathroom with a huge soaker tub and separate shower, offering a spa-like experience. This property is located close to schools, public transit, and parks, making it perfect for family living. 32 Harkness Dr is not just a house, but a warm and inviting home that offers both luxury and comfort in a prime Whitby location. Whether you're enjoying a quiet evening in the lush backyard or entertaining guests in the spacious interiors, this home accommodates all aspects of modern family living. Don't miss the chance to make this property your new home! ** This is a linked property.** (id:27910)
RE/MAX Hallmark Realty Ltd.
1260 Dartmoor St
Oshawa, Ontario
Welcome to 1260 Dartmoor Street! This charming bungalow that sits on a premium pie-shaped lot is surrounded by greenspace & is minutes from the Harmony Valley Park, major hwys, & all the shops you need! As you enter the home youll be greeted by natural light & freshly painted walls. The family & dining room seamlessly connect in an open-concept design, creating a functional & inviting atmosphere. The main living area is spacious and ft beautiful hardwood floors. The recently upgraded kitchen boasts quartz countertops, refreshed cupboards, & stainless steel appliances. Walk-out to the patio that transitions to the beautiful outdoor space. The main level also has two large bedrooms, with bright windows. The primary bedroom ft dual closets, perfect for all your storage needs. Downstairs, youll find a fully finished basement w/ a living room, a kitchenette, bathroom, & a sizeable third bedroom w/ ample closet space. It's the perfect area to host guests, and has endless possibilities! **** EXTRAS **** Outside, the backyard ft a deck overlooking the spacious and fully fenced lush outdoor space. The home also has a large driveway with a large one-car garage, providing plenty of parking space! (id:27910)
RE/MAX Hallmark First Group Realty Ltd.

