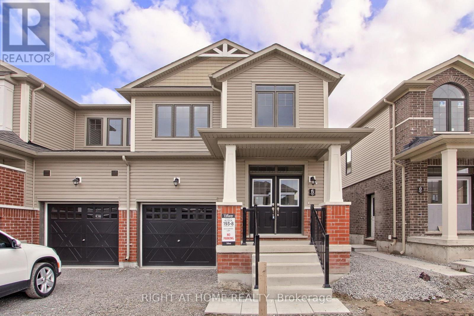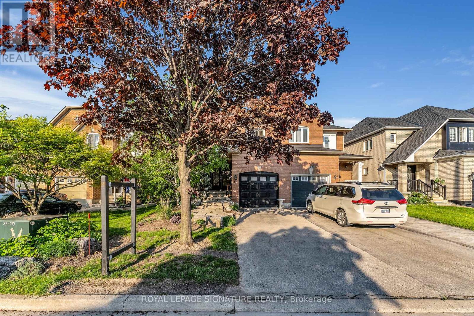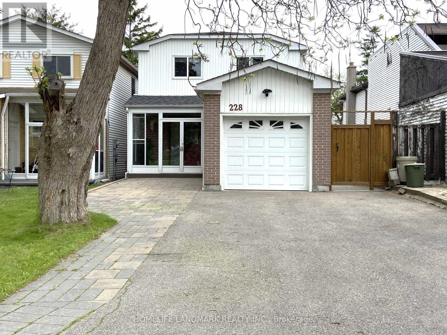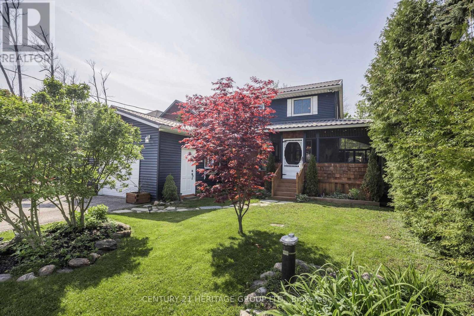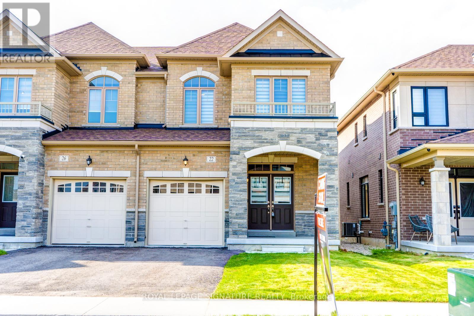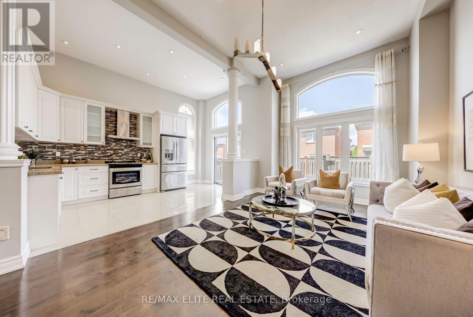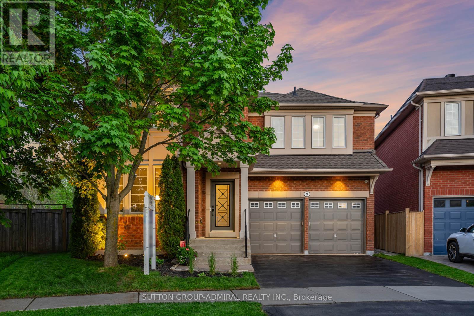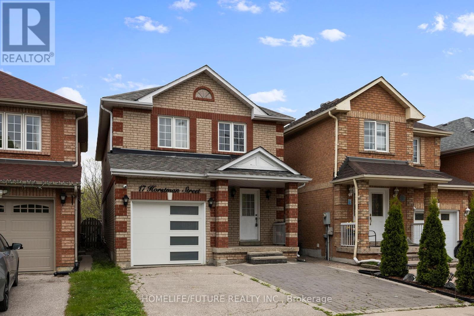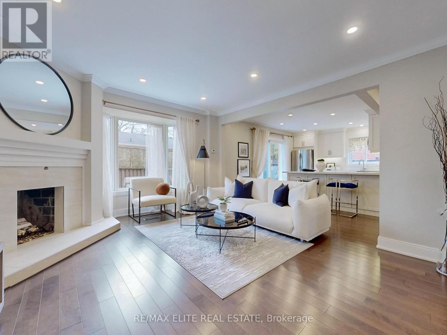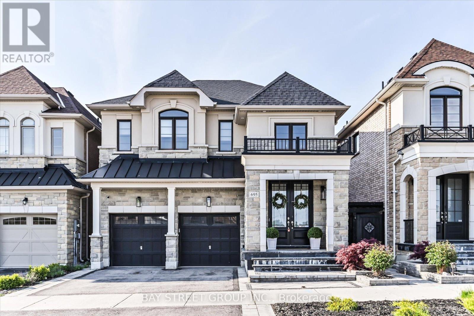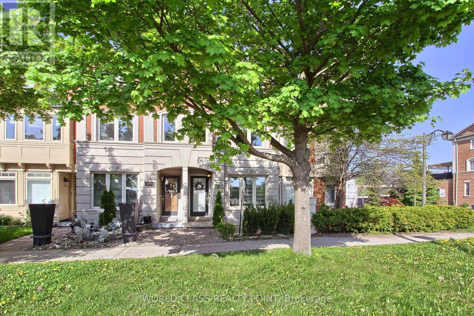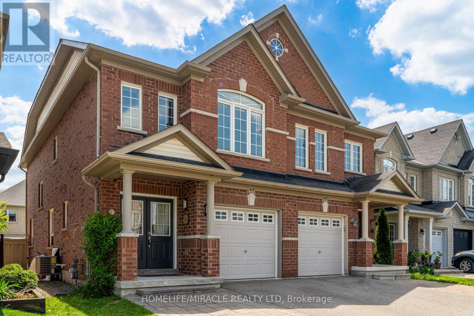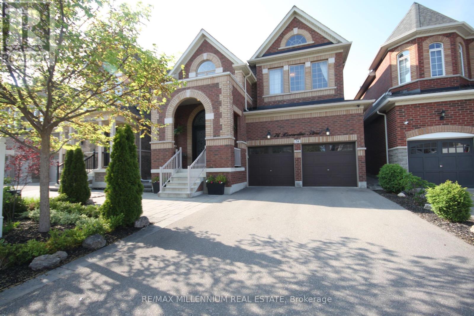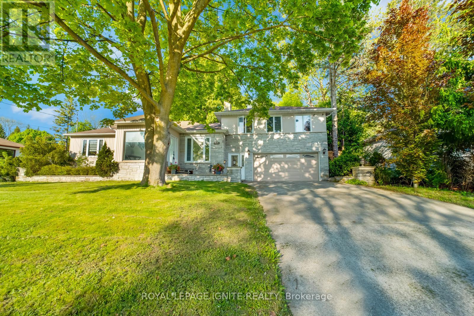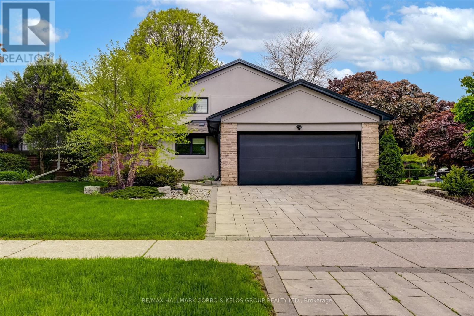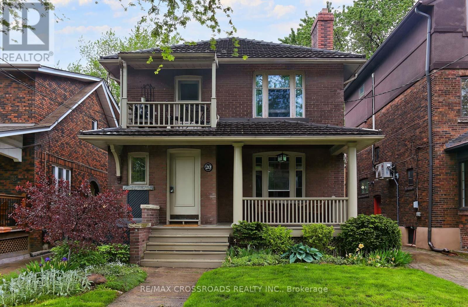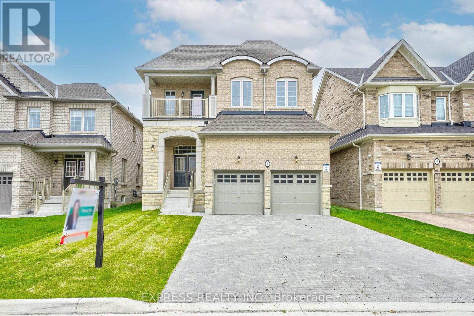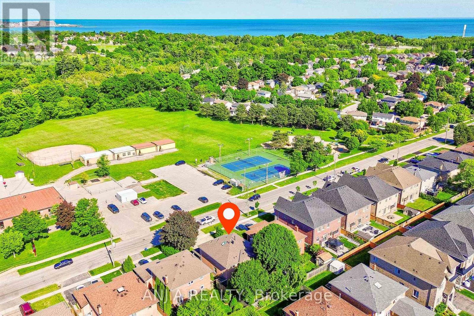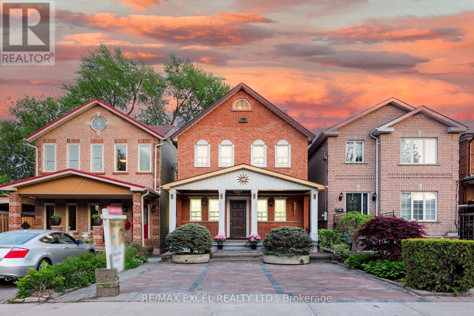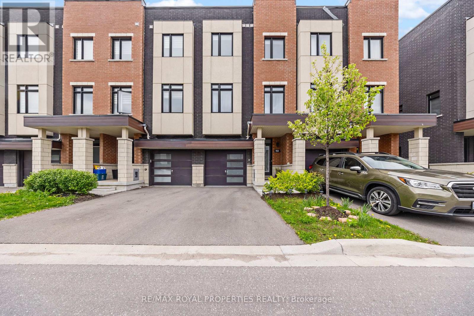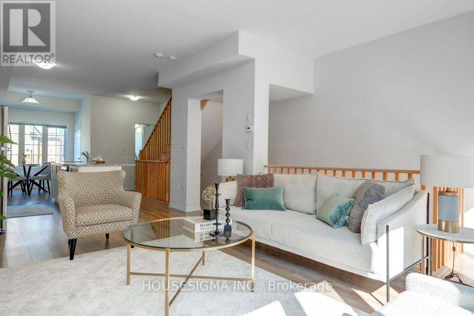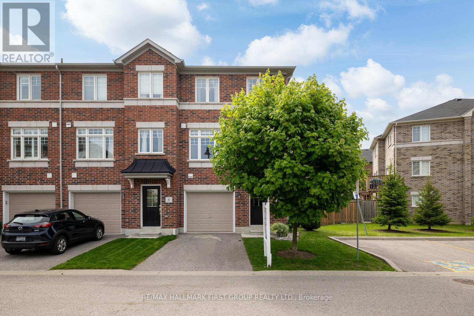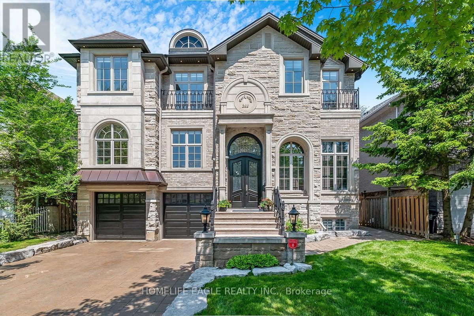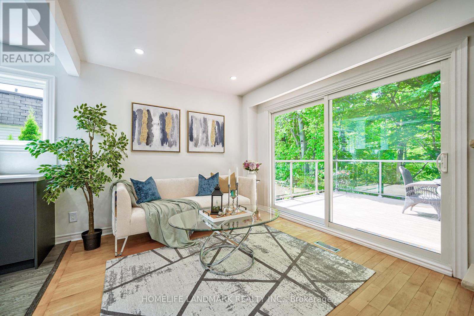15 Durham Avenue
Barrie, Ontario
Brand new,never lived end unit, 2 storey, Freehold townhouse with Backyard. 1799 sqf with 3 Bedrooms,3 washrooms , Open concept main floor with 9 feet ceiling* with Elegant Great Room and open concept Kitchen and Breakfast area. smooth ceiling in kitchen, Laundry room, powder room and all bathrooms. Custom designed deluxe kitchen cabinets with taller upper cabinets. 5"" laminate flooring on main floor. Comfortable second floor Laundry, Spacious master bedroom with 5 pc ensuite and walk in closet , nice size 2 more bedrooms and lots of windows and sunlight. **** EXTRAS **** Located in a prime location,just Minutes to Barrie South Go Station, HWY 400, Lake Simcoe and all amenities including schools,community centre,resturants, Shopping Centres(costco,home depot,wallmart,best buy and much more). (id:27910)
Right At Home Realty
15 National Pine Drive
Vaughan, Ontario
Welcome to this charming semi detached home in Vellore Village, Vaughan, boasting four bedrooms and three washrooms for comfortable living. Step inside to an inviting open-concept layout, perfect for relaxation and entertaining. The upgraded kitchen features sleek countertops, inspiring culinary creativity. Parquet flooring adds elegance, while a 2-piece washroom on the main floor adds convenience. The finished basement offers additional living space, including a laundry room and an open roc room for gatherings. Outside, enjoy a well-maintained yard for outdoor activities. Located in a desirable community, this home offers proximity to amenities, making it an ideal place to call home. 1761 Square Feet above grade **** EXTRAS **** This home is conveniently located near grocery stores, banks, transit, Highway 400, Vaughan Mills Shopping Centre, schools, and Canada's Wonderland. Enjoy easy access to amenities and leisure activities in this vibrant community. (id:27910)
Royal LePage Signature Realty
228 Snowshoe Crescent
Markham, Ontario
Welcome to 228 Snowshoe Crescent! A Rare & Lucky find home nestled in the highly sought-after German Mills family community neighbourhood in Thornhill! 4+1 Bdrms 3.5 Baths with investment opportunity Sep Entrance Self Contained Bsmt Apt! Updated interior with ample natural light from large windows. Functional layout. Lrg modern kitchen w/ granite countertops combined with eat-in area, extended custom kitchen cabinetry, and backsplash. Impressive custom built-in display wall unit in diningroom! Laminate flooring T/O. Dimmable pot lights on main. Primary bdrm w/ ensuite and custom built-in closet organizer. Generous size bdrms. Hidden washer & dryer on main flr. Upgraded vanity on main and 2nd flr. Expansive deck perfect for summer bbq, entertaining, outdoor seating, relaxation! Extra long private backyard is a true gem for growing family. Quiet street. Steps from YRT bus stop. Minutes from 407/404/401. Close to all amenities, grocery, park, malls, top ranking schools. Sep Entr 1 Bdrm Bsmt Apt with own W/D, 3 pc Bath, full kitchen for extra rental income or extended family/nanny suite. **** EXTRAS **** Large front porch enclosure. Interlock patio in front. No sidewalk. Newly upgraded roof shingles and plywood (2021). Roof attic insulation. Large custom built shed (2020) for abundance of storage. (id:27910)
Homelife Landmark Realty Inc.
1614 Houston Avenue
Innisfil, Ontario
Welcome to 1614 Houston Ave. Nestled near the picturesque shores of Lake Simcoe, this charming house offers a tranquil retreat with a Zen inspired and cozy ambiance. Featuring 3 bedrooms and 2 baths, this home exudes a sense of peace and serenity from the moment you step inside. The interior is designed to create a relaxing atmosphere. The open concept kitchen with walk out to deck and huge fenced backyard backs onto Big Cedar Golf Club. Features also include sauna, lower level recreation room with access to garage. Outside, a well maintained garden surrounds the house, creating a peaceful outdoor sanctuary where you can enjoy the beauty of nature fully equipped with gazebo, fenced yard and hot tub. Whether your looking for a weekend getaway or a permanent residence, this house near Lake Simcoe and beach offers a harmonious blend of comfort, style, and natural beauty, making it the ideal location. **** EXTRAS **** Hook up for dishwasher. Garage has been modified. (id:27910)
Century 21 Heritage Group Ltd.
22 Westlake Crescent
Bradford West Gwillimbury, Ontario
This Remarkable Fully Bricked Semi-Detached Home, Constructed In 2021, Stands As A Testament To Modern Elegance And Comfort. With 4 Generously Bedrooms, It Offers Ample Space For Families To Thrive And Guests To Feel At Home. This Residence Has Been Fully Upgraded To Surpass Even The Most Discerning Buyer's Expectations. From Premium Fixtures To State Of The Art Appliances, Every Aspect Has Been Thoughtfully Curated To Ensure A Luxurious Living Experience. Premium 9ft smooth ceilings on main with waffle ceiling and gas fireplace in family room. *Interior access to garage along with 3 car parking and no sidewalk!* Beautiful bright gourmet kitchen w S/S appliances, granite countertop, open to bright eat-in breakfast area. **** EXTRAS **** S/S Fridge, S/S Stove, S/S Dishwasher, Microwave, S/S Hood Fan, Laundry Appliances, Electrical Light Fixtures And Window Coverings. AC and Furnace Owned. (id:27910)
Royal LePage Signature Realty
16 Futura- Avenue
Richmond Hill, Ontario
Must See! Gorgeous Detached Home In High Demand Top Ranked School District: Bayview Secondary School.(Fraser 8/739), Richmond Rose Public School, Silver Stream Public school(Gifted education programs). This Stunning Property in the Highly Coveted and The Most Convenient Rouge Woods Community of the Richmond Hill. Steps To Schools, Parks, Walmart, Costco, Fresh co, T&T, Richmond Hill Go Station, Hwy 404 & 407 and many more! 4 Bedrooms & 2 Primary/Master Bedrooms With Ensuite Bathrooms!! No Side Walk. Elegant Stone Front, Double Door Entrance, A Very Rare Main Floor 12"" Ceiling Design Throughout With 2 Storey High Ceiling Sun-filled Foyer Creates an Spacious Atmosphere In the House. Fully Painted From Top to Bottom. Open Concept, Granite Counter Top In Kitchen And All Washrooms. New Renovated $$$ 5 pcs Main Washroom. Basement Finished With separated Enter From Garage, It is Good for Gym Room Or Entertainment Room .Basement With 3 pcs Washroom. Don't Want to Miss it!! **** EXTRAS **** Steel appliance: Fridge, Stove, Fans Hood, Washer & Dryer.All Windows Covering, All Elf. (id:27910)
RE/MAX Elite Real Estate
9 Wagon Wheel Crescent
Richmond Hill, Ontario
Situated in the sought-after Richmond Hill, 9 Wagon Wheel Cres is a spectacular 4-bed, 5-bath home that exudes luxury with its stunning, tasteful upgrades. Situated on a huge lot, it extends to approx 155 ft in the back and widens to approx 90 ft. The main level is a showcase of elegance with its crown moulding, coffered ceilings, pot lights, French doors, and a cozy gas fireplace set in an accent wall with built-in shelves and cabinetry. The modern kitchen is a highlight, featuring stainless steel appliances, a backsplash, pantry, and quartz countertops that double as a breakfast bar. Step into the incredible south-facing backyard oasis, which boasts a massive in-ground pool, a cabana with a wet bar and powder room, a covered patio with a server window and bar, a 12x12 cedar gazebo, a sunken firepit with built-in seating, and a separate cedar deck. This private yard with mature trees is perfect for outdoor gatherings. The upper level includes a cozy sitting room adorned with a skylight and large windows. The spacious primary suite offers a 5-piece ensuite with double sinks and a walk-in closet. The basement is ideal for entertaining, complete with an open-concept rec room, projector, and a lovely accent wall. Enjoy this unmatched location only minutes away from schools, parks, Lake Wilcox, Farm Boy, Richmond Hill Go Station, restaurants and so much more! **** EXTRAS **** Fiberglass salt water pool 35X18 (Ultimate 35 model by Leisure Pools) with B/I hot tub & Pentair remote control via iPhone, backyard reno in 2021/22, Basement reno 2021, New Roof in 2018, Kitchen and living room reno in 2017. (id:27910)
Sutton Group-Admiral Realty Inc.
17 Horstman Street
Markham, Ontario
Absolutely Stunning 3+1 Bedroom All Brick Remington Built Detached Link Home W/Hardwood Floors Throughout, Smooth Ceiling Pot Lights, Custom Kitchen Cabinets W/Quartz Counter Top W/O To Fully Fenced Backyard, have Main Floor and basement Laundry, Interlock W/Stone Steps Freshly Painted, Finished Basement W/1 Bedroom In-Law Suite, Close To 407 Canadian Tire, Costco TD, RBC, Home depot, Minutes Away From 401 And 404 Walmart And More. ** This is a linked property.** (id:27910)
Homelife/future Realty Inc.
238 Rumble- Avenue
Richmond Hill, Ontario
Presenting a sophisticated 4+1 bedroom home nestled in the esteemed Mill Pond area, boasting a prime corner lot location just moments away from the serene Upper Mill Pond Park and Bradstock Park. This charming residence welcomes you with an inviting open-concept layout, perfect for both relaxation and entertainment. The gourmet kitchen features elegant quartz countertops and a stylish backsplash, seamlessly flowing into the cozy family room adorned with a wood-burning fireplace. Enjoy the seamless transition from the open-concept living/dining room, graced by a two-sided gas fireplace, creating a warm ambiance throughout. Hardwood flooring graces every corner, complemented by strategically placed pot lights illuminating every level. Natural light streams in through a skylight, accentuating the custom-designed window coverings, blinds, and draperies, adding to the allure of this elegant abode. (id:27910)
RE/MAX Elite Real Estate
695 Baker Hill Boulevard
Whitchurch-Stouffville, Ontario
Discover the elegance of this 4 +1 bedroom, 5 bathroom standalone residence in Stouffville, offering a serene ravine backdrop of gold course. The 2-storey home boasts an interior living area of over 3100 square feet, meticulously designed with attention-to-detail evident throughout.The main floor welcomes you with a 9ft smooth ceiling and 8ft double entry doors, setting the stage for a grand entrance. Both the main and second levels are adorned with gleaming Maple hardwood floors, enhancing the homes luxurious feel alongside elegant crown molding. The heart of the home, a bespoke kitchen, is designed for the culinary enthusiast, equipped with state-of-the-art appliances and finishes. An exquisite Oak staircase, featuring stylish iron pickets, draws the eye upward to the private living quarters.Over $120K of Upgrade and finished basement presenting a spectacular opportunity for the discerning buyer to own a truly unique and high-end home. A vast deck, crowned with a charming Cabana - the quintessential spot for hosting memorable gatherings with family and friends. Stouffville is known for its strong community vibe and proximity to nature, complemented by an array of shops, restaurants, and conveniences. This beauty will sell fast, act now to secure this gem! (id:27910)
Bay Street Group Inc.
2775 Bur Oak Avenue
Markham, Ontario
FREEHOLD FREEHOLD FREEHOLD Townhome, PRIME LOCATION. Perfect for new family or starter home. Conveniently Located In Prime Area Of Cornell. Functional And Practical Layout With 3 Bedrooms On 3/ F, Family Room On Ground Floor Can Be Used As An Office & Total of 4 car parking spots. Walk To Parks, Little Rouge Public School, Public Transit Is At Door Step, Mins To Hwy 407 makes commuting a breeze., GO Station, Opp Bill Hogarth Secondary School & Yee Hong Ho Lai Oi Wan Centre, Cornell Community Centre, Markham Stouffville Hospital, Markville Mall & Close to Cornell Bus Depot. New Windows (2024) Within minutes to a myriad of shopping choices, and dining options. Walking trails, tennis courts, and a dog park for nature enthusiasts are all close by. Enjoy The Balcony In The Summer Where You Can Bbq And Enjoy The View. Quiet Residential Area. **** EXTRAS **** HWT Owned.S/S Fridge, S/S Ceramic Top Stove, S/S Dishwasher, Washer & Dryer, All Electrical Lights Fixtures, All Window Coverings, Garage Door Opener & White TV ledge. (id:27910)
World Class Realty Point
40 Four Seasons Crescent
Newmarket, Ontario
Prime Location!!! Meticulously Maintained Home in a Quiet Crescent, Featuring a Smart, Functional Layout Proudly Offered For Sale By The Original Owners. The Separate Living and Dining Rooms And 2nd Floor Laundry Add a Touch of Sophistication And Comfort. Spacious Kitchen With Two-Toned Cabinets and Granite Countertop. Recent Upgrades: New Roof (2023), Powder Room(2022), Refrigerator(2023), Dishwasher(2022), and Freshly Painted. Interlocking In The Front Yard Includes Convenient Additional Parking Space, Spacious Stone Patio and a Deck in the Backyard. A 4-Pc Ensuite With a Large Tub And Walk In Closet In The Master Bedroom, Hardwood Flooring on Stairs And In Living Room.The Home Is Energy Star Qualified. Convenient Access From The Garage Into The House. Close To School, Park, Upper Canada Mall, Big Box Stores, Cineplex, 404, GO Train. This Home Offers The Perfect Blend Of Comfort And Elegance. Don't Miss Out On The Fantastic Opportunity To Make This Residence Your Dream Home! **** EXTRAS **** S/S Kitchen Appliances, Extended Driveway, Garage Door Opener, Energy Savings Lights Through Out The House (id:27910)
Homelife/miracle Realty Ltd
74 Kincardine Street
Vaughan, Ontario
Magnificent 4 Bedroom 4 Washroom Detached, offers over 2600 sqft of luxurious living space, plus a professionally finished basement with an in-law suite. Countless upgrades included: upgraded appliances & hood fan , under cabinet molding & valance lighting, granite countertop, culligan water filter system in Kitchen. Gas fireplace, pot lights in family room, tons of pot lights throughout the house. All bathrooms have Quartz counters. Master Ensuite has a Rain shower with jets & berkeley filter, frameless shower. Bright 9 feet ceiling on both floors. Crown molding throughout the house. Newer engineered hard wood floor on 2d floor. Gleaming Oak stairs with Iron Pickets. Fully landscaped front, side & backyard, outdoor pot lights, Extended Paved 5 car parking on driveway plus 2 in garage. Central vacuum, built in Murphy bed in open concept basement along with full bath & kitchen in basement. Unlimited entertainment with Pergola & hot tub in backyard and much more features to view. **** EXTRAS **** 2 Elementary schools walking distance, Longo's coming soon, 3 Min drive to Hwy427, 15 Min drive to Hwy400, 20 Min Drive to Vaughan Metro, Vaughan Mills & Canada Wonderland. Lots of walking trails & parks in area. (id:27910)
RE/MAX Millennium Real Estate
1931 Glendale Drive
Pickering, Ontario
Welcome to Glendale Drive, A captivating bungaloft on an 84 x 179ft lot, offering unmatched comfort and style. Discover an array of features for a truly comfortable lifestyle. The upstairs master bedroom provides a private retreat, with a walk-in closet, sunroof and walk out to the balcony while the family room radiates warmth. The sunroof kitchen showcases Quartz countertops and a built-in pantry, skylight view blending elegance. main washroom with heated flr. The finished basement, with a separate entrance, opens up endless possibilities. The double-car garage, Also single-car garage access to the backyard ensures ample room for vehicles and storage. Outside, the oversized backyard guarantees privacy. Relax on the composite veneer deck with a built-in bar, perfect for entertaining and creating memories. The gas BBQ hook-up simplifies outdoor cooking. This property embodies comfort, style, and space for your family. **** EXTRAS **** S/S Fridge, s/s Dishwasher, S/S Oven and stove, S/S Microwave and S/S Washer Brand New. Bsmt - Fridge, Stove (id:27910)
Royal LePage Ignite Realty
54 Allangrove Crescent
Toronto, Ontario
Welcome To 54 Allangrove Cres! Located in Sought After Huntingwood Neighborhood, This Renovated 1,918 sq.ft Home (+ 876 sq.ft Basement) Features a Thoughtful Entertainer's Floorplan, Modern Gourmet Kitchen W/Stainless Steel Appliances, Custom Cabinetry & Quartz Counters. Hardwood Flooring. Walk-Out To Deck & Landscaped Yard W/Putting Green, Hot Tub & Inground Pool. Private Ensuite Bath In Each Second Floor Bedroom. Second Floor Laundry For Your Convenience. Finished Bsmt With Ample Space for Recreational Activities Or Bedrooms. Interlock Private Double Driveway W/Attached 2 Car Garage. Stunning Interior Details: Jewelstone, Skylights, Shoring Timber Cedar Plank Accent , Pool Waterfall. A Must See! Quiet Family Friendly Street in a Wonderful Community. Check Out Virtual Tour!!!! **** EXTRAS **** *Full Legal Desc: PARCEL 25-1, SECTION M1174 LOT 25, PLAN 66M1174, SUBJ TO EASE AS SET OUT IN A233461 SCARBOROUGH , CITY OF TORONTO (id:27910)
RE/MAX Hallmark Corbo & Kelos Group Realty Ltd.
20 Chester Hill Road
Toronto, Ontario
Welcome to 20 Chester Hill Road, a spectacular family home nestled in the Playter Estates- Danforth neighborhood! This exceptional home offers 3 separate units, perfect for investors or multi-generational living. Great rental income or a fabulous family home! Impeccably kept and freshly painted! Elegant gumwood accents throughout! Situated on a beautiful tree-lined street, this property combines urban convenience with serene, suburban charm. Rarely offered, double car garage with a beautiful paving stone driveway. Lifetime metal roof! This home is surrounded by picturesque gardens, a breathtaking lookout on a dead-end street, backing onto a stunning, tranquil ravine. Just minutes from the highly rated Jackman Avenue Public School, Gradale Academy Private School, and Holy Name Catholic School. Incredible parks including Todmoron Mills Park and Evergreen Brickworks! Unbelievable convenience with quick access to Broadview station and the Don Valley Parkway! This property is a rare gem in a prime location. Do not miss the opportunity to own this magnificent home! All 3 units are separately metred! **** EXTRAS **** 3 Fridges, 3 Stoves(1 Flat top) (id:27910)
RE/MAX Crossroads Realty Inc.
6 Morley Crescent
Whitby, Ontario
Step Into Luxurious Living With $$$ upgrades 4 Bedroom Detached Double Car Garage Home Located In The Desirable Rolling Acres Community .129.59ft deep lot. Modern design, luxurious stone front, double French door, 11 ft ceiling living/dining room. Iron pickets, pot lights & upgraded light fixtures. Good size kitchen w/quartz counter, s/s appl, center island w/breakfast bar. 4 spacious bdrm, 3 bath & huge loft on 2nd. Separate master w/10ft ceiling, 2 w/i closet, 5pc ensuite & glass shower. Convenient laundry on main. Rarely Builder Finished with Potential for Endless Possibilities like Inlaw Suite (id:27910)
Express Realty Inc.
566 Rosebank Road
Pickering, Ontario
Stunning Large Modern Detached House On A 50ft-Wide Lot, In The Upscale Community Of Rosebank South, With The Ultimate Convenience! Move-In Ready! Steps Away From Lake Ontario, Go Station, Shopping Mall, Schools, With Easy Access To Hwy 401. Impeccably Maintained Home, Freshly Painted, Featuring Spacious 4+1 Bed, 4 Bath, Convenient 2+4 Parking With Stone Driveway, And A Private Backyard With Mature Trees. Located In A Peaceful Family-Friendly Area, Facing The Park, And Your Almost-Private Tennis Courts! Large Upgraded Kitchen With Waterfall Island, Stone Backsplash, A Large Breakfast Area With Pantry (2024), And Direct Walkout To An Entertainer Deck. Crown Molding, Upgraded Ceramic Tiles, Hardwood Floors, Smooth Ceilings And LED Pot Lights Throughout (2021). Upgraded SS Appliances (2021), AC Unit (2021), Elegant Staircase With Iron Cast Spindles (2021), And Premium Roof (2022). Large And Cosy Family Room With Wood Fireplace. Giant Master Suite, With Generous Office/Seating Area, 5Pc Ensuite Bathroom, And Walk-In Closet + Double-Closet. Full Basement With Potential, Including 5th Bedroom, Living Room, 3 Pc Ensuite Bathroom, 2 Gas Fireplaces, Rec Room With Hot Tub And Sauna, Cold Cellar, And Utility Room. Possibility Of Separate Entrance. 2 Mins Drive To Lake Ontario, Hwy 401, Shoppers, Dry Cleaner, Tianos Organic Store, Brunos Gourmet Deli, And Several Plazas. 6 Mins To Go Station, Shopping Mall, Community Center, Loblaws, Metro, TD Bank, Canadian Tire, Homedepot, And The Port. 8 Mins Drive To Walmart, Staples, And Toronto Zoo. Close To Several Parks, Schools, And Trails. Walking Distance To Rosebank PS, And The Reputable Blaisedale Montessori School. Don't Miss Out On The Opportunity To Live By Lake Ontario, In Proximity To Toronto And All Amenities! Schedule A Viewing Today! **** EXTRAS **** Custom Built-In Closets In All Bedrooms And Entrance (2021), Smart Garage Door Openers (2021), Smart Cameras (2021) (id:27910)
Anjia Realty
163 Virginia Avenue
Toronto, Ontario
Welcome To This Stunning Renovated Detached Home in The Heart Of Woodbine Heights, East York. Perfectly Positioned on a South-Facing Manicured Backyard, Bathed in Natural Sunlight With 5 Skylights!!! Over 150k Spent on Renovations Featuring New Hardwood Floor, New Kitchen, New Bathrooms. Rarely Offered 2 1/2 Storey Layout.Loft Can be Used As Playroom Haven and Office Space. This 4+2 Bedroom, 5 Bathrooms, and Finished Basement Home Provides Ample Space and Comfort for The Entire Family. The Basement Feature Bonus Family Room with Fireplace, Along with a Separate Entrance for Added Convenience and Potential Rental Income. Step Outside to Discover The Large Garden, Perfect for Outdoor Gathering and Enjoying The Beautiful Surroundings. Future Garden Suite Opportunities. Immersed Yourself With Stan Wadlow Park, Perfect Spot For Outdoor Activities and Recreation. This Home Offers A Perfect Blend Of Modern Amenities and Comfortable Living Space, Making it an Ideal Choice for Family Looking to Settle in a Vibrant and Welcoming Neighborhood **** EXTRAS **** 150K New Renovations, Newer Furnace and Hot Water Tank (2022) All Stainless Steel Appliances. Owned Hot Water Tank (id:27910)
First Class Realty Inc.
924 Kicking Horse Path
Oshawa, Ontario
Discover this stunning, newer townhome situated on the border of Whitby & Oshawa in the highly sought-after McLaughlin Community. Crafted by Delpark Homes, this residence boasts unparalleled workmanship with meticulous attention to detail throughout. The main floor offers flexible living options, easily convertible into a 4th bedroom or an in-law suite, complemented by the basement's additional conversion potential. Large windows & a walkout balcony door ensure every floor is bathed in natural light. The home features well-appointed bedrooms, a modern kitchen, a cozy living room & a bright breakfast area, perfect for family living. The private backyard, surrounded by tall cedar trees, provides a tranquil retreat. Enjoy upgraded laminate flooring, an enhanced kitchen with an upgraded fan & the comfort of a humidifier. **** EXTRAS **** Located in a family-friendly neighbourhood this community offers a welcoming, secure environment & lower home insurance premiums Providing functional space & modern amenities in a prime location giving you the best of both Whitby and Oshawa (id:27910)
RE/MAX Royal Properties Realty
10 - 2621 Magdalen Path
Oshawa, Ontario
Rarely Lived in this Absolutely Gorgeous Two-Year-New Townhome in an Unbeatable Community of Windfield Farms* First-Time-Home-Buyers and Investor's Dream Home* Generously Proportioned Layout Offering 4 Bedrooms* 9' Smooth Ceiling on the Liv/Din. and Kitchen Areas* Massive Living Room W/Out to Balcony* Open Concept Kitchen W/Granite Counters and Breakfast Bar* Generous Size Dinning Room for Entertaining* Receives Ample Sunlight Throughout the Day, Filling the Living Space and Bedrooms W/Natural Light, Resulting in Potential Energy Savings* Ground Level Family Room W/out to Back Yard and Offers Convenient Access to Garage* Extra Storage Area in Garage* Walking Distance to All Amenities* **** EXTRAS **** All Existing S/S Appliances* S/S Fridge, S/S Stove, S/S Dishwasher, Microwave, Washer& Dryer. All Elfs & window coverings* (id:27910)
Housesigma Inc.
49 Streathern Way
Clarington, Ontario
Welcome to 49 Streathern Way, a stunning three-story end unit townhome with spectacular sunsets! Nestled in a sought-after community, this impeccable 3-bedroom, 3-bathroom townhome offers an unparalleled living experience with over 1600 sq ft of living space. As you step inside, be greeted by an abundance of natural light flooding through ample windows, illuminating the spacious layout. With western exposure, every evening brings breathtaking sunsets. The main floor boasts laminate flooring, creating a seamless flow from the inviting living area to the gourmet kitchen. Discover upgraded countertops, under-cabinet lighting, and a convenient pantry, perfect for culinary enthusiasts and entertainers alike. The adjacent dining area provides a cozy space for family meals or intimate gatherings. Step outside through the kitchen's walkout to your private back porch, ideal for enjoying morning coffee or summer barbecues. The expansive yard backs onto a lush green space, offering a tranquil retreat and plenty of room for outdoor activities. Venture upstairs to find generously sized bedrooms, including a luxurious primary bedroom complete with a walk-in closet and 3-piece ensuite bath. Additional highlights include an attached garage with one parking space and direct access to the home, ensuring both security and convenience. Plus, benefit from hassle-free visitor parking nearby, making entertaining a breeze. Located in a family-friendly neighbourhood, this home also offers outdoor exercise space, perfect for staying active and enjoying the fresh air. Don't miss your chance to own this exceptional townhome, offering the perfect blend of style, comfort, and convenience. **** EXTRAS **** Close to the Bowmanville Conservation Area, Minutes from parks and playgrounds, walking distance to schools, easy access to 401. Close to all amenities. Lots of visitor parking and outdoor exercise park. Built in 2016. (id:27910)
RE/MAX Hallmark First Group Realty Ltd.
288 Parkview Avenue N
Toronto, Ontario
Sophisticated New Estate with A Unique Architectural Design W/An Elevator In Heart Of Willowdale East Area* ,Over 4800 Sq. ft Living Space, Steps Away From Park, Tennis Court, Best Schools(Earl Haig S.S, Bayview M.S, Hollywood P.S), Ttc, Subway, Bayview Village Mall. Elegant Wide Foyer & Hallway.Woman's Dream Kit Combined Breakfast Area & Open Concept/Entertaining Fam Rm Ovkng Deep-Private Bckyd. Total: 6 Fireplaces, 2 Furnaces, 2 Laundries .Oak Library(14'Cling)with Full Paneled Wall, Glass Door, B/I Bookcase. Top-Notch Materials(Intensive Use Of Marble/Millwork).Lrg Master W/Lrg W/I Closet &Skylit &5Pc Heatd Flr Ensuit+ Steam,.A Walk-Out Bsmt Prof Fin Radiant With Heatd Floor: Wet bar W/Fridge,10.5'Ceilig( H/Thetr,Rec, Family, Kitchn& Mastre Bed)&2nd Laund Rm.Smart Home Controlled By Ipad Or Handset, ,)!!Sprinkler system and Much More... **** EXTRAS **** Elevator!*78\" Subzero Frig& Frzr& Wine Cooler, Wolf Stove& Oven& Microw,3 Bosch D/W,2Min Frige, Ipad To Contrl Aud&Vid,Sec Cams.2Ac & Furns,2Ludy Rm Appl,Cvac,2 Hrv(2Nest),B/I Spkr In &Out&Equip ,2 Intrcm,Chandirs,Projtr W/Scren & Amplifier (id:27910)
Homelife Eagle Realty Inc.
272 Goldenwood Road
Toronto, Ontario
Desirable bayview/steeles location! A.Y. Jackson high school. Spacious & bright home on a quiet cul-de-sac. Ravine property W/O to a Private backyard. Double Car Garage.New Kitchen W/ Quartz Countertops, New Cupboards, New Island, New Potlights, New painted Whole House,Main Bedroom W/ Steam Sauna.Newly Insulated. Furnace 2020, AC 2020, Roof 2016, Large and Strong Deck / Japanese Garden. Charming professional Landscape Garden.Three Season Sunroom Porch.Scenic Ravin Property. **** EXTRAS **** 2 stoves, 1 fridges, dishwasher, washer/dryer, hot water tank, existing electric light fixtures and window coverings (id:27910)
Homelife Landmark Realty Inc.

