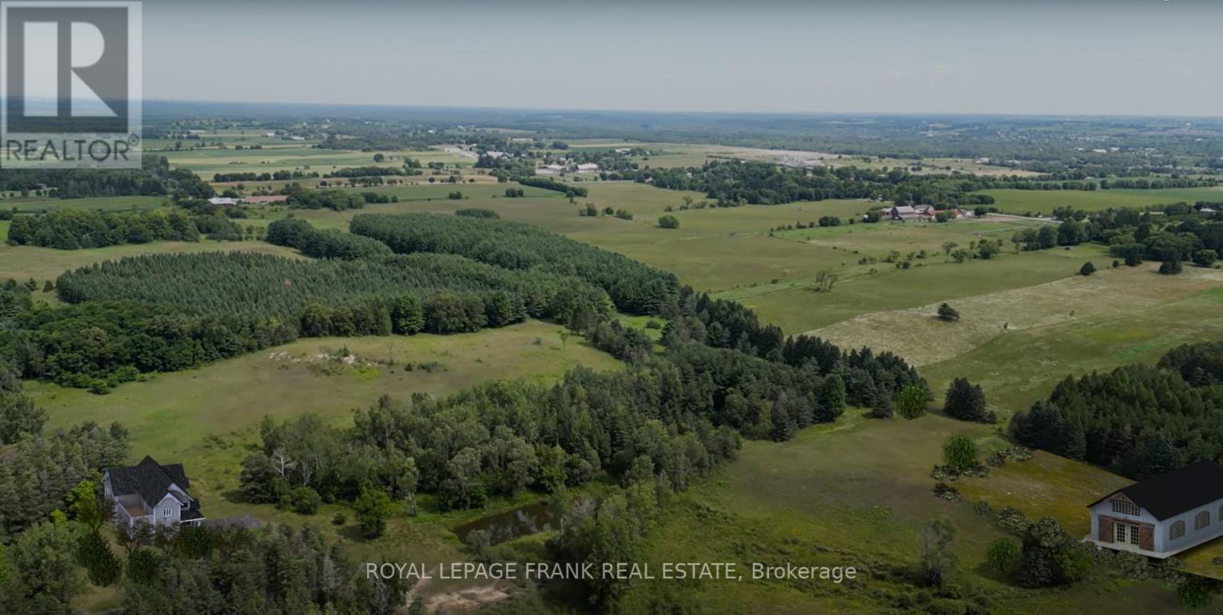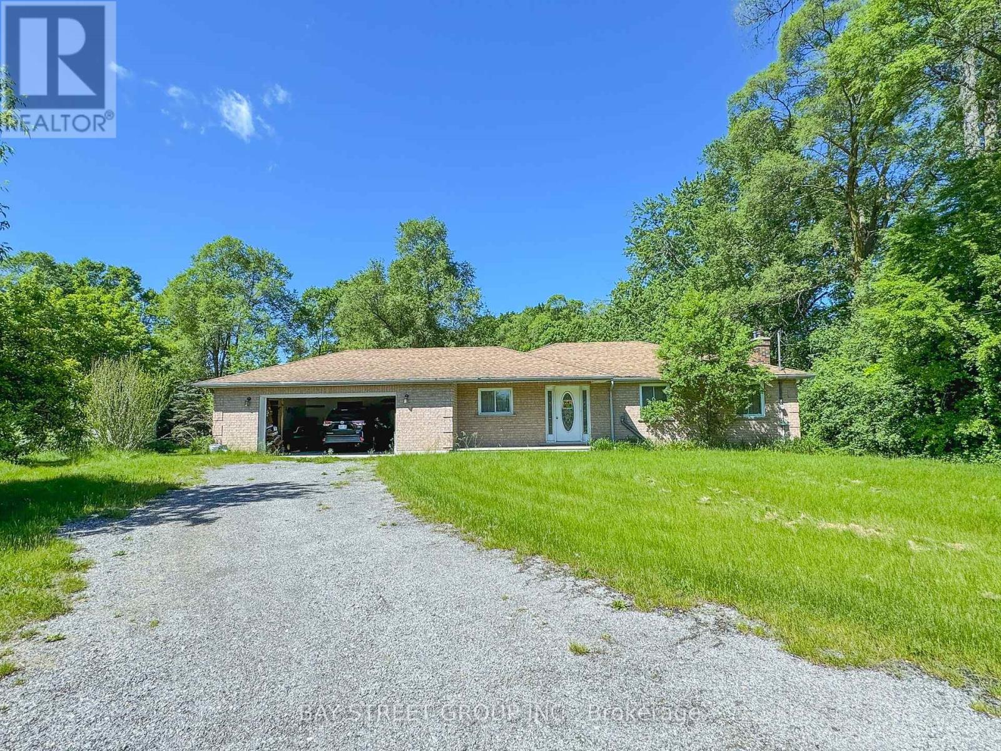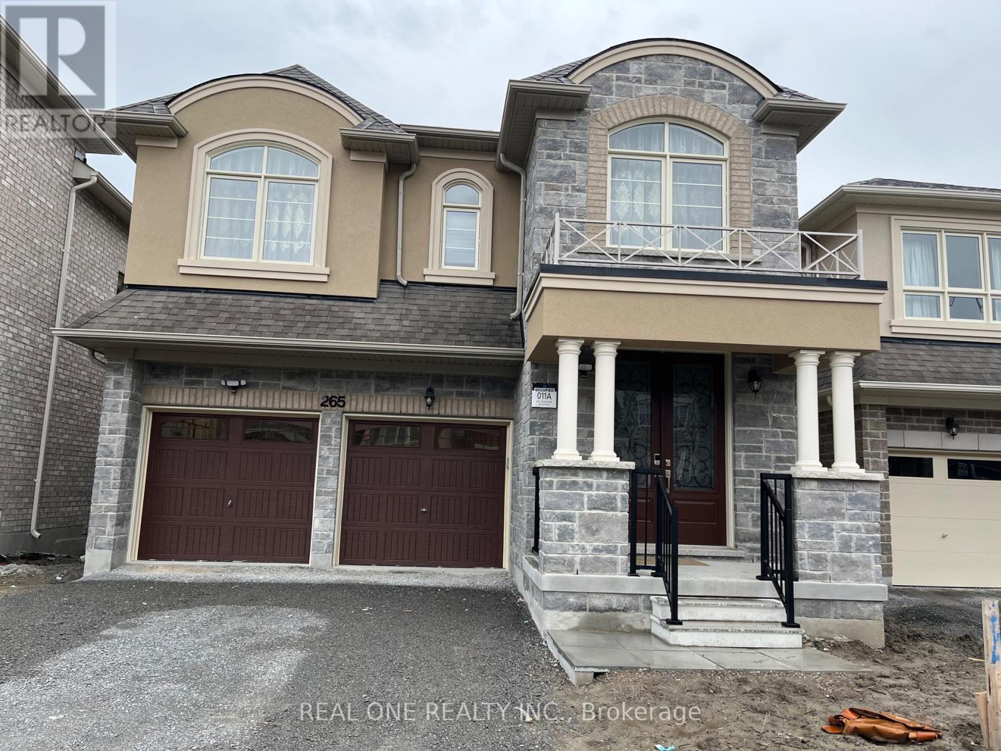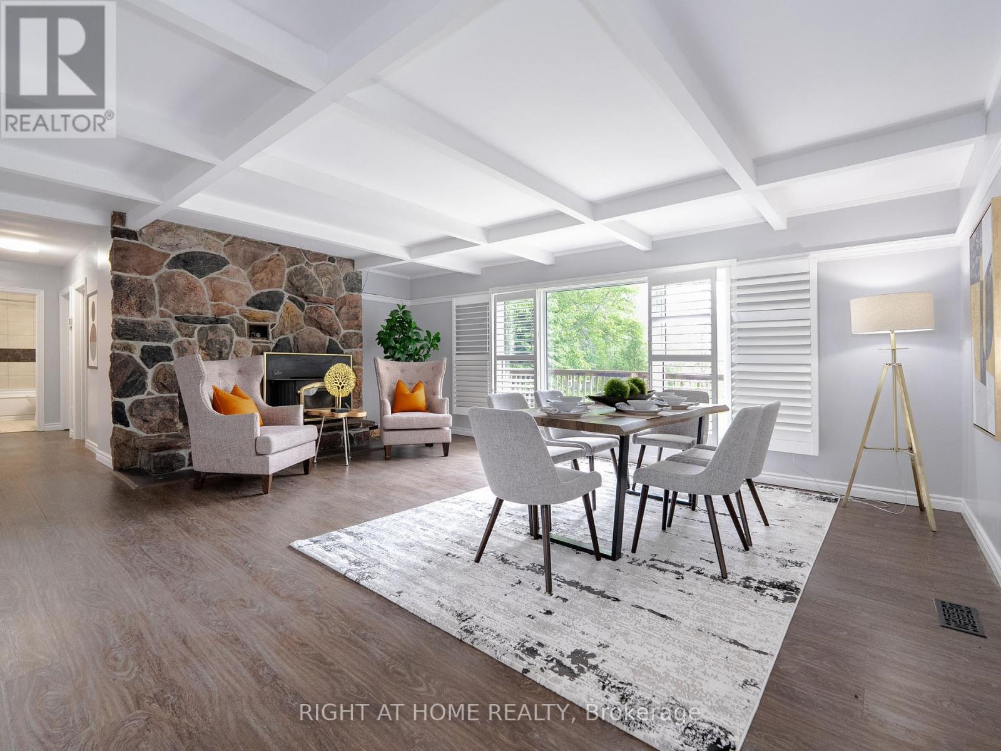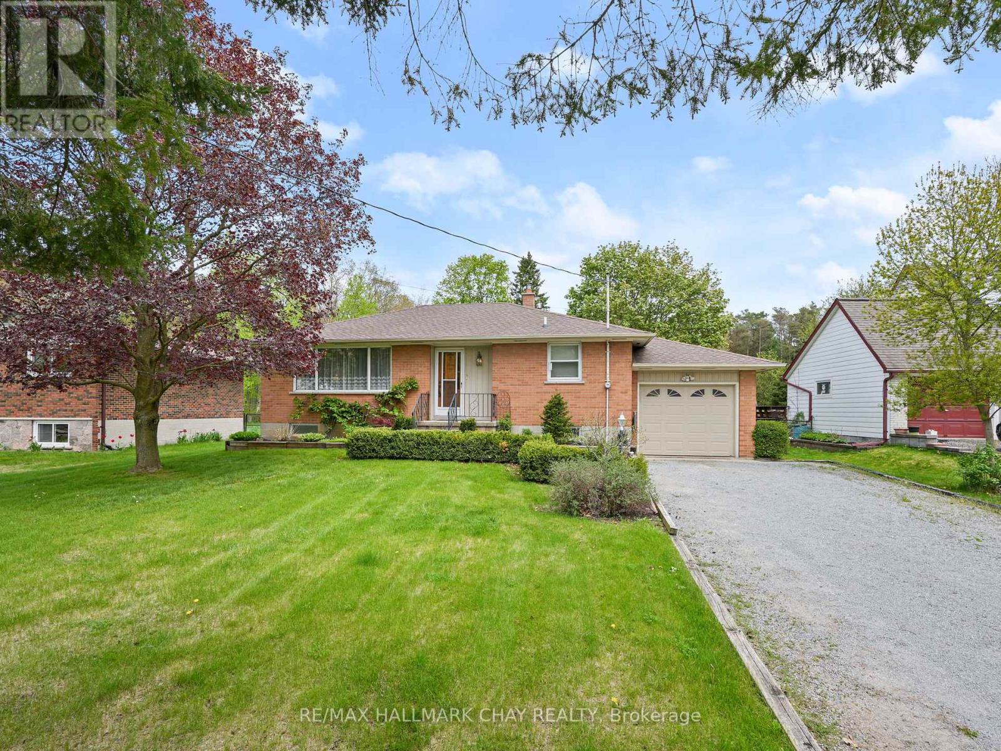148 Silk Twist Drive
East Gwillimbury, Ontario
Discover the epitome of modern living in this stunning semi-detached residence, bathed in natural sunlight and offering over 2,500 square feet of luxurious living space. Nestled in the prestigious Holland Landing community, this home combines elegance and functionality, making it the perfect choice for discerning buyers. This exquisite home features 4 generously sized bedrooms and 4 beautifully appointed bathrooms, ensuring ample space for your family and guests. The professionally finished basement, with its own separate entrance, includes 2 bedrooms, a large living area, and a private laundry room. This legal basement offers excellent rental potential, with an estimated income of up to $2,000 per month. Pot lights throughout the home, including the basement, enhance the bright and welcoming atmosphere. 200 AMP electricity throughout the house. Charging spot for electric car installed. Situated in a serene and quiet neighborhood, this property promises peace and tranquility. Proximity to top-rated schools, beautiful parks, the scenic Nikodaa Trail, and the Bare Oaks Family Naturist Park. Easy access to highways 404 and 401 ensures a seamless commute. (id:27910)
King Realty Inc.
17 Grinnel Road
East Gwillimbury, Ontario
Wow! This Stunning Detached Home at Creekside at Sharon Village Is Nestled Amongst a Prestigious Enclave Of Estate Homes. W/Many Recent Upgrades/Features Throughout. This is the ""best"" floorplan that features a large and bright eat-in kitchen, family room, open concept dining room/Living Room, 4 large bedrooms will provide lots of space for your growing family. Great Use Of Private And Open Space Concepts.Lots Of Attention To Detail. Don't Miss This Rare And Beautiful Home. 9ft ceilings on main and upper level! Quartz counters and granite counters throughout! interlocking in front and backyard. Just Move Right In !! **** EXTRAS **** Great location \"right beside\" highway 404 Greenlane exit. Lots of schools, parks and shopping!! Very short drive to 404, Go Train, Costco, Loblaws, Silver City, Upper Canada Mall and much much more! You have found your next home! (id:27910)
Axis Realty Brokerage Inc.
86 Briarfield Avenue
East Gwillimbury, Ontario
Come & check out this Great Gulf built stunning home on a ravine W/Cul De Sac, 3600 sqft, 5 Bedroom 5 Washroom, Walk-out Basement located in Sharon. Open concept with 9' ceiling on main floor, 8' Foyer doors with dazzling large ceramic tiles, Pot lights, large windows, upgraded vanity/sinks in washrooms, living room with dining, family room with gas fireplace, magnificent large eat-in kitchen with ceramic backsplash and granite countertops that get abundance of natural light streaming through large windows, and the breakfast area connecting with the outdoor backyard beauty!! Engineered Hardwood floor throughout, main floor laundry, double garage, and space for 4 cars on the driveway. The luxurious master bedroom features a lavish 6-piece ensuite bathroom, a huge walk-in closet!! The well-designed layout with all good size rooms!! Four bedrooms with ensuite!!! Close to two parks, trails, schools, Hwy 404, Go Station, Costco, Community Center, and Upper Canada Mall, a must see!!! **** EXTRAS **** Sep. entrance to the Walkout Basement| Garage Entry | Upgraded Zebra Blinds | All Elfs/Window Coverings | Two Walk Ups From Bsmt | Commuter's dream, close to GO and Hwy. (id:27910)
Zolo Realty
6 Fair Winds Lane
East Gwillimbury, Ontario
A RARE Opportunity to Own a Piece of ELEGANCE. Welcome to this BRAND NEW home situated on a spacious 60 ft lot. This exquisite property offers a rare 3-car garage. Imagine living life king size in this luxurious home built by a premium builder. Boasting an expansive 4,600 sq ft area, this home is designed to impress. Soaring 10 ft ceiling on the main floor. 9 ft on second and basement. Huge sized rooms along with 8 ft doors create an open/airy atmosphere. Highlights include huge open-to-above family room, perfect for gatherings and making memories. The chefs kitchen is a culinary dream, featuring huge cabinets, an XL island. Each bedroom offers the privacy and comfort with its own ensuite bathroom. Backed with woods for privacy, this property provides a serene/picturesque backdrop. Its prox. to the GO STN. ensures easy commute. No carpet. **** EXTRAS **** Built-in appliances, Extra large chefs kitchen with island. (id:27910)
Elixir Real Estate Inc.
59 Hydrangea Hollow
East Gwillimbury, Ontario
Welcome To Your Dream Home, Nestled In The Prestigious Neighborhood of Holland Landing With A Serene Pond View. 4+1 Bedrooms, 5 Baths, Finished Walk Out Basement With Additional Living Space. Beautiful Layout. No Sidewalk, Luxury Chandeliers, Direct Access To Double Car Garage. Open Concept Floor Plan With 10' Ceiling Height(Main)/ 9' (2nd Floor) And Raised Basement Ceiling Height. Gourmet Eat-In Kitchen & Huge Great Rm With W/O To Deck, Convenient 2nd Flr Laundry, Gas Fireplace. Finishes In Move In Ready Condition! Close to schools, Yonge St, Mins from GO Station, Hwy 400 & 404, Green Lane Shopping Center. Don't miss the opportunity to make this exceptional home yours. **** EXTRAS **** All Existing Light Fixtures. Fridge, Stove, Dishwasher, Washer & Dryer.Hwt Rental. (id:27910)
Right At Home Realty
18576 Mccowan Road
East Gwillimbury, Ontario
Discover The Endless Possibilities With This Expansive 97+ Parcel of Vacant Land, Offering a Rare Opportunity for Developers, Investors Or Those Seeking A Private Sanctuary. Whether You Envision a Sprawling Estate, A Eco-Friendly Retreat Or Land Bank For Future Development Use, The Potential Is Endless. With Easy Access to Major Highways and Nearby Amenities, This Prime Acreage Combines the Tranquility of The Countryside With The Convenience of Urban Proximity. **** EXTRAS **** Property located within the Oak Ridges Moraine (ORM) Conservation Plan Area, under two designations: ORM Natural Core Area and ORM Countryside Area. Property has old Hunting Cabins on it. Should be Torn down. (id:27910)
Royal LePage Frank Real Estate
20201 Yonge Street
East Gwillimbury, Ontario
Well maintained bungalow on huge lot size 66 * 327 ft (79 ft rear- over 0.5 acre). Lot back protected provincial park. Separate entrance basement with 2 bedrooms, kitchen and bathroom spacious opportunity for extra income or nanny suite. Lots of parking spaces and easy access to highway 400/404. Don't miss this property **** EXTRAS **** Fridge, stove, cooktop, microwave, oven, washer/dryer , Hot water tank (owned), all existing windows coverings, all elf's (id:27910)
Keller Williams Empowered Realty
1630 Mount Albert Road
East Gwillimbury, Ontario
Welcome to your forever home in the heart of Sharon! This inviting 4-bed, 3 bath home sits on a 98x193 lot. Open the door into a generous foyer that flows into the well laidout Kitchen offering ample storage, breakfast bar, Eat-in area & W/O to B/Y. Relax in the sizable family room w/Fireplace. Open Concept Living/Dining Rm are large enough to entertain any size crowd. Tucked Upstairs are the 4 spacious bedrooms & 2 Newly Renovated Bathrooms. Prim Bed includes W/I Closet & Brand New 5 pc Ensuite! Curb Appeal Overload. Professionally Landscaped w/Front Porch. Triple Wide Driveway w/3 Car Garage & direct access to the house. Mud Room includes Main floor laundry & updated 2pc Powder rm. Full Basement w/high ceilings is ready for you to make your own. Step outside to the expansive backyard with multi-level deck. Perfect space to entertain your friends or family or just relax all summer in the sun. (id:27910)
Slavens & Associates Real Estate Inc.
28 Goldeneye Drive
East Gwillimbury, Ontario
Indulge in the luxury of space with this mesmerizing creation by Rosehaven Homes offers soaring 9-foot smooth ceilings gracing both the main and second floors, four bedrooms and four baths, impeccable attention to detail, abundant upgrades and modern finishes, a gourmet kitchen with granite center island, and a beautiful primary bedroom with a sumptuous ensuite featuring a frameless shower and free-standing bathtub. But that's not all... this property offers a premium lot measuring a generous 38 ft x 148 ft, providing ample space for outdoor enjoyment and entertaining! **** EXTRAS **** Refrigerator, Stove & Oven, Range Hood, Dishwasher, Washer & Dryer, All Light Fixtures, All California Shutters, Hot Water Heater, Water Softener, Drinking Water System, Irrigation System for front and back yard, TV in Family room (id:27910)
RE/MAX Hallmark York Group Realty Ltd.
1 Cranley Road
East Gwillimbury, Ontario
Stunning 1 Year New Gorgeous Quality Detached Home Located In Sharon Village, Premium Corner Lot,Bright & Spacious W/Plenty Natural Lights Flows Freely Thru The Large Windows. Hardwood Flr Throughout on Main.Modern Kitchen with Granite Countertop. 9 Feet Ceiling on both Main and 2nd Flr. 10 Feet Hignt Ceiling in Prim Bdrm with 5 Pc Ensuite,2 Semi-Ensuit ,Located Close To Go Train, 404 Highway, Upper Canada Mall, Costco, Walmart, Schools, Restaurants, T&T Super Mart, Banks, Movie Theatre, Reservation Park, Etc, Don't Miss This Opportunity. **** EXTRAS **** All Existing Fridge, Stove, Range Hood Washer & Dryer, Cac, Furnace, All Existing Elfs,Garage Opener and remote. (id:27910)
Mehome Realty (Ontario) Inc.
188 Silk Twist Drive
East Gwillimbury, Ontario
Don't Miss Out!! Experience Luxury and Modern Elegance in this 1-year Home Nestled In The Safe and Quiet New Subdivision Of The Holland Landing Community. This 4180 sq.ft.(MPAC) Home Features 3 Car Tandem Garages; 5 Ensuite Bedrooms, 9' Ceilings On the Main Floor. Library/Office/Bed(As Need Be) On Main Floor. Enjoy $200K In Upgrades, Including 30 Interior And 20 Exterior Potlights, Built-in Appliances, 200 Amp Service, Security Cameras With NVR, and Surround Sound System, Providing a Luxurious Lifestyle. Huge Walk-in Closet/Pantry/Storage. Excellent Privacy With No Neighbour On One Side. Conveniently Located Just Minutes From The GO train, Highways 404, Costco, Upper Canada Mall, Walmart, Banks, Cineplex, Schools, and More. (id:27910)
Century 21 The One Realty
19452 Holland Landing Road
East Gwillimbury, Ontario
3.18 Acre with a good condition Bungalow Nestled in a Developing Area; Property Is Adjacent To A Multi-Phase Development & 10 Minutes to Newmarket, GO Station, Library, Shopping, Restaurant, Trails and More! Low Density Resident area As Per Official Plan. The Perfect Spot To Build An Estate Home and Future Development. **** EXTRAS **** Existing: Fridge, Stove, Washer & Dryer, Rangehood, All Elfs & Window Coverings. Property Being Sold \"As Is\". No Warrenty.Agents, Pls Do Due Diligence before Any Offer. (id:27910)
Bay Street Group Inc.
14 Manor Hampton Street
East Gwillimbury, Ontario
Beautiful, brand new, never lived in 2-bed, 1-bath furnished basement unit with seperate entrance. Fantastic layout, 9' ceilings with lots of Spot ligths and engineered vinyl floors. Open concept with a good-sized living room connected to a stylish kitchen with modern finishes. The bathroom features a 4-piece glass shower. The kitchen has a granite countertop and stainless steel appliances. Includes a private washer and dryer. This stunning unit is located on a quiet street close to great schools, parks, trails, HWY 404, Yonge St, Costco, and many other amenities. **** EXTRAS **** SS(Stove, Fridge, Hood), Full size washer/dryer, All Electic Light Fictures and Window covering. 1 Parking Spot (id:27910)
RE/MAX Crossroads Realty Inc.
265 Seaview Heights
East Gwillimbury, Ontario
Discover luxury living in this brand new four-bedroom home with stunning ravine views. Featuring a modern kitchen, spacious bedrooms, and a backyard oasis, this residence offers the perfect blend of comfort and sophistication. (id:27910)
Real One Realty Inc.
20444 Leslie Street
East Gwillimbury, Ontario
A century home offers a unique character & functionality that a cookie cutter house cannot provide. This beautiful, well-maintained home provides a cozy & inviting place to live. The backyard is an oasis, complete with a pool, hot tub, & spacious decks, perfect for entertaining guests. Your children can enjoy running around the yard, while you relax on the back porch & enjoy the picturesque views. The backyard also boasts a tiki bar & gazebo, making it the ideal spot for spending your summers. Upstairs you will find two bedrooms & one large walk-in closet that can easily be converted back to a bedroom. The loft provides a wonderful spot for another additional bedroom! Downstairs you will find great flow between the kitchen, dining and living room areas, as well as an additional room that could be used as a den or office. The home provides not one, but two sunrooms for ease of entry & extra storage. This century home offers a perfect blend of historic charm and modern amenities. **** EXTRAS **** Water Treatment System - $16.91/mth (id:27910)
RE/MAX All-Stars Realty Inc.
59 Thomas Shepperd Drive
East Gwillimbury, Ontario
Nestled at the end of a quiet cul-de-sac, discover this thoroughly updated and utterly charming home. Spacious and flowing main floor featuring new kitchen with apron sink, butcher block and quartz counters, built-in dishwasher, access to the fully fenced, mature and private yard from the dining room. Three generously proportioned bedrooms complete the main level. Bonus, the perfect opportunity for an in-law suite space in the lower lever with above grade windows and is accessible from the front door and garage with no steps! Or enjoy the finished space for your growing family complete with an extra bedroom or work from home office. Close to Go Train & Bus, Nokiidaa Trail, excellent proximity to highways, schools and shopping. **** EXTRAS **** Furnace & A/C (2019), Windows & Doors (2019), Shingles (2018), Gas fireplace (2021), Whole Home Water Purification (2020) (id:27910)
Royal LePage Rcr Realty
Lower - 191 Fredrick Pearson Street
East Gwillimbury, Ontario
Large 2 Bedroom Basement Apartment In Queensville. This Apartment Is Ideal For Young Professionals. Features A W/O Basement With Large Windows, Separate Entrance, Private Laundry, Laminate Flooring, Upgraded Glass Shower Stall In Washroom, Cold Cellar And Has A Gas Fireplace. **** EXTRAS **** Fridge, Stove, Dishwasher, Washer And Dryer. Requirements Include, First & Last, Rental Application, Credit Check, References, Recent Paystub(S) And Tenants To pay a flat $200 for Utilities monthly. Tenant insurance is required. (id:27910)
RE/MAX Prime Properties
17 Church Street
East Gwillimbury, Ontario
Your dream home! Situated to capture the spectacular south facing views overlooking conservation! The builder has designed this 3453 sq ft home to meet all the wants & needs of your family. The open concept main floor will both welcome & impress you. The fabulous open concept gourmet kitchen w/butler pantry and great room are enhanced by large windows and walk outs to a spacious deck fitted with glass rails. Imagine the time spent here enjoying unobstructed views of nature as the sun rises & sets. Spectacular!! The main floor library is lofty ,opened up to the second floor . A large mudroom complete with 2 pc bath is the perfect transition from the full two car garage. The second floor is host to bdrms & laundry.The primary bedroom is your sanctuary with gas fireplace, gorgeous 5 pce ensuite & w/o to a private deck. The 2nd bdrm enjoys its own ensuite , while bdrms 3 & 4 share a bathroom. Head down to the 1680 sq ft basement designed for a finished rec room, plus storage. This Home is currently under construction. Cambro Contracting has a solid reputation as a custom home builder and its projects are completed with superior finishings. Finishing for this home have been selected but NOW IS THE TIME TO WORK WITH THE BUILDER TO ENHANCE THE FLOOR PLAN TO SUIT YOUR SPECIFIC NEEDS! What more are you looking for? How about a spacious lower level in law apartment or a home business with sep entrance & private driveway. A fabulous location with easy access to all amenities, and steps to conservation and the extensive Nokiidaa walking/biking Trail system. Minutes to Go Train, Hwy 404 and future Bradford By Pass. Please note :Driveway access is located on Church Street. with additional driveway access on Mt Albert Rd. Property Taxes have not been assessed. List price reflects floor plan and finishings as currently selected by Builder. **** EXTRAS **** View Cambro projects on HOUZZ -CAMBRO CONTRACTING. List Price incl: floor plan & modern finishings ( wide plank hardwood flrs, stone counters, pot lights etc.) as selected by builder. Any changes will be with Builder on Builders form. (id:27910)
Coldwell Banker The Real Estate Centre
80 Balmoral Heights
East Gwillimbury, Ontario
*Gorgeous Panoramic View *Approximately 1.75 Acres *Cathedral Ceilings *2 Walkouts From Bsmt *Great For Entertaining *Beautiful Perennial Gardens Surrounding Prop. *Access To Cross Country Ski & Snowmobile Trails. The buyer SHALL understand that the property including land, buildings, attached and unattached goods included are sold in As-is, Where-is condition with no warranties expressed or implied by the seller. (id:27910)
RE/MAX Aboutowne Realty Corp.
15 Plank Road
East Gwillimbury, Ontario
Priced to sell!! Ultra family-oriented neighborhood. Fully updated from top to bottom (final renovations in 2022). Upgraded with smart home elements (see attached Feature Sheet).Fully updated with custom designed kitchen & bathrooms! Modern hardwood flooring throughout. Ensuite privilege bathroom. Finished basement with bathroom. Ultra spacious garage. Beautiful nature styled front landscape. Natural gas line for BBQ. Walking distance to Holland Landing Public School and daycare, Good Shepherd Catholic Elementary and Jean-Beliveau Catholic Elementary School. Walking distance to Nokiidaa Trail (with scenic views for walking, biking & hiking). Minutes driving to major retailers. **** EXTRAS **** Existing curtains, LG washer / dryer (2021), stove, fridge, dishwasher, microwave, water softener, Napoleon natural gas fireplace w/ remote, smart home features (including lighting, doorbell, carbon monoxide detector, garage door system). (id:27910)
Homelife/bayview Realty Inc.
37 Morgans Road
East Gwillimbury, Ontario
1 Acre Lot With 120 Feet Of Frontage House At The End Of Beautiful Morgan's Rd, 4 Bedroom ,2 Full Bathroom and Sunny River-View Family/Sun Room, New Hardwood Floors, Renovated Washroom , Fire Place in Living Room .Large Deck, Double Garage .Fantastic Dream-Location ,Live-In Natural Surroundings ,Walk To Silver Lakes Golf, Minutes To Newmarket Costco & Upper Canada Mall & Hwy 404 . **** EXTRAS **** Hot Water Tank Owned, Existing Fridge, Stove, Washer & Dryer. All Electrical Light Fixtures and All Other Permanent Fixtures Attached To The Property. (id:27910)
Right At Home Realty
5 Baleberry Crescent
East Gwillimbury, Ontario
Nestled in the heart of Sharon, step into the warmth and elegance of this 7-year-old home. Boasting almost 2800 square feet of open, airy space with 9-foot ceilings, this property promises comfort and style. The eat-in kitchen, a chef's delight, features tall cabinets, under cabinet lighting,and a central island, perfect for entertaining and family gatherings. Practicality meets convenience with a main foor laundry room that provides direct access to the garage. Work or unwind in a lovely den area bathed in natural light thanks to an upgraded skylight. Updated lighting fxtures throughout the home accentuate its modern design. Abundant storage is no dream; multiple walk-in closets are at your service. Upstairs, fnd solitude in any of the three full bathrooms, aligning with each generously sized bedroom. The private south-facing backyard invites ample sunshine, creating a sun-flled haven for relaxation or play. This beautiful home has been meticulously maintained by the original owner, evident in every well-cared-for corner. **** EXTRAS **** Skylight window, rough-in central vacuum, rough-in bathroom (basement) (id:27910)
Royal LePage Signature Realty
10 Mondial Crescent
East Gwillimbury, Ontario
Nestled in peaceful Queensville on a 47'Lot, this stunning home offers a serene retreat, close to schools, amenities, and parks. The open-concept design floods with natural light, complemented by 9-foot ceilings. A modern kitchen with stainless steel appliances merges seamlessly with the living area. An oversized family room features a cozy gas fireplace. The lavish master suite includes an ensuite and walk-in closet. Three additional spacious bedrooms and two bathrooms on the upper floor ensure ample space for the whole family. With 3800 square feet of living space and a basement with above-ground windows, this home exceeds expectations. An in-law suite with a separate entrance, deluxe kitchen, living room, laundry facilities, and a spacious bedroom with a bathroom adds versatility and endless possibilities. **** EXTRAS **** In-law suite with separate entrance, Kitchen with quartz counter-tops, Spacious Bedroom ,Laundry and a beautiful open concept layout perfect for parents/kids. (id:27910)
Main Street Realty Ltd.
20393 Yonge Street
East Gwillimbury, Ontario
Solid Brick Bungalow in Prime Location! Situated in Holland Landing you can't beat the convenience of being a 5 minute drive to the 404 and less than 10 minutes away from Newmarket & Bradford. This property features a huge 66ft x 230ft lot, a home with excellent curb appeal with lovely gardens and a separate entrance through the garage into the basement. As you walk in the front door you are greeted by a bright living room which leads into a warm, functional eat in kitchen. The basement offers the opportunity for a potential in-law suite, or additional living space to enjoy with your family, including a bonus bedroom. This extremely well cared for home reflects pride of ownership and the huge, beautiful backyard lends you all the outdoor space to enjoy with your family today! **** EXTRAS **** Features: Updated 120amp Electrical Panel 2024, Freshly Painted 2024, Roof 2018, Garage Door 2017, Oil Tank 2018. (id:27910)
RE/MAX Hallmark Chay Realty






