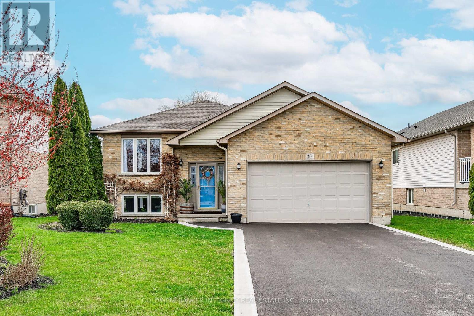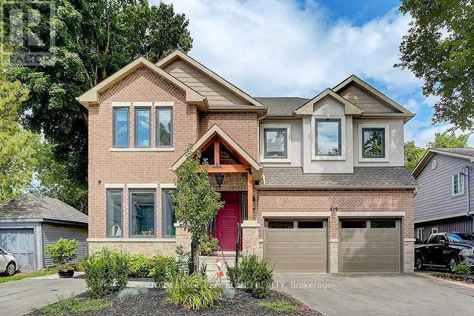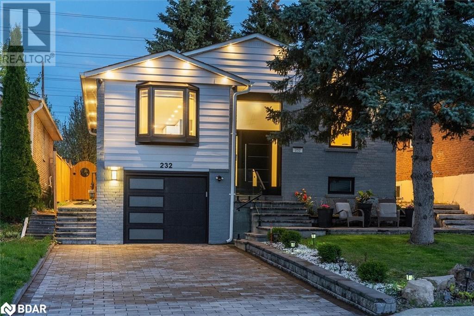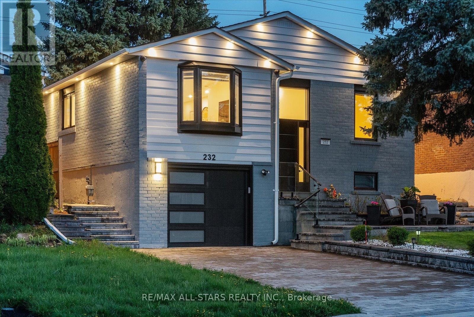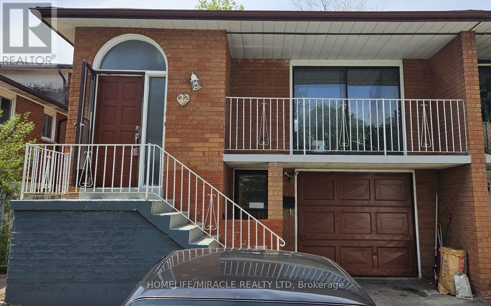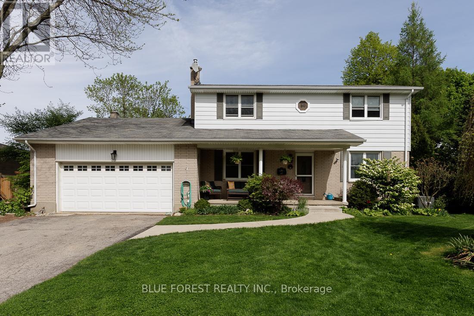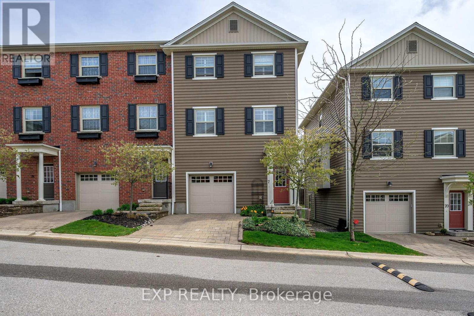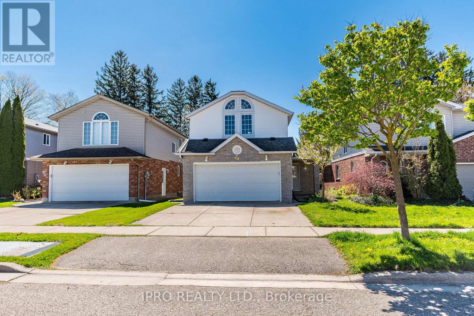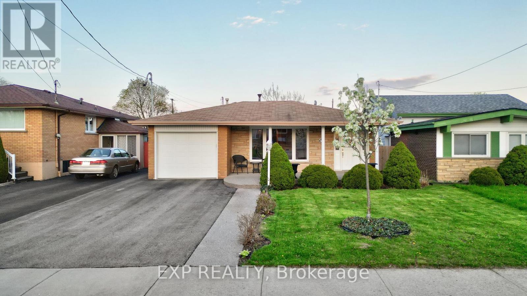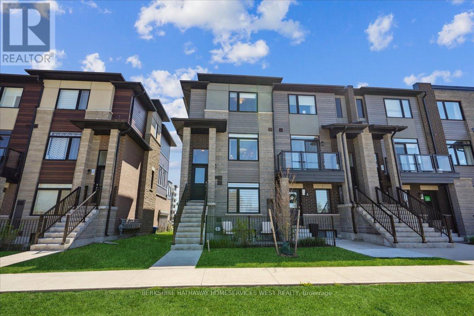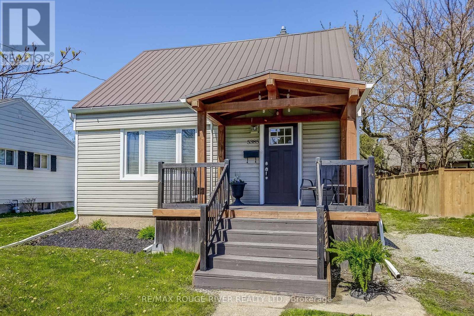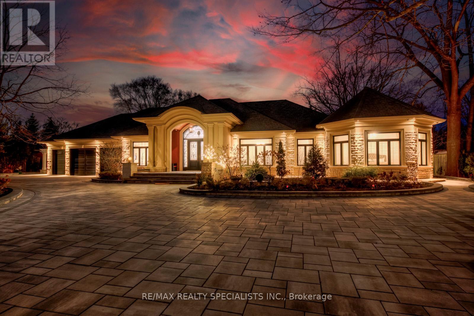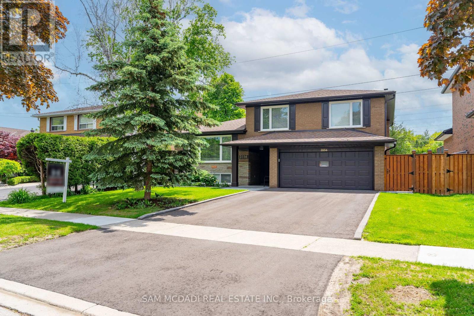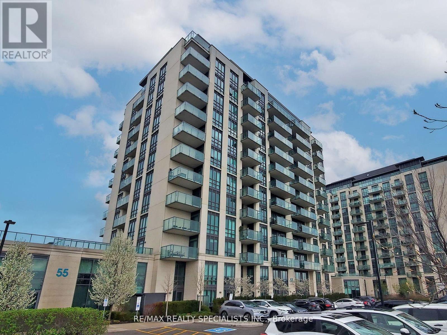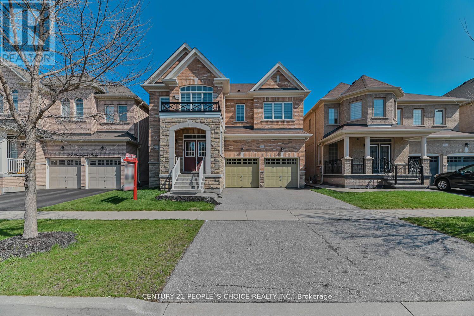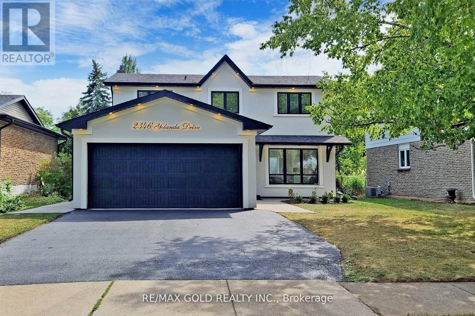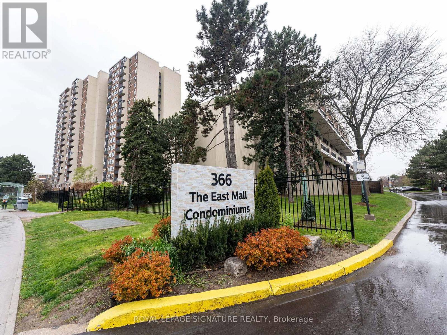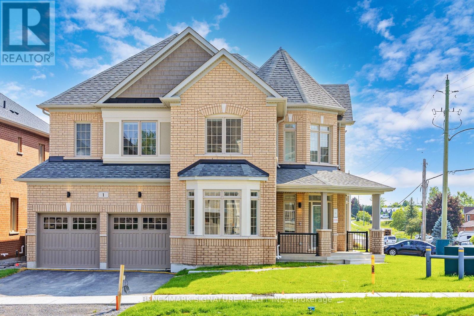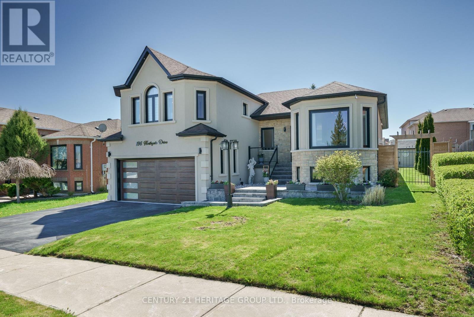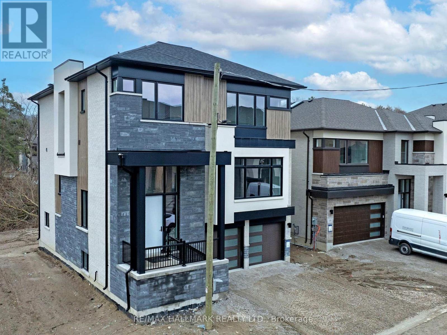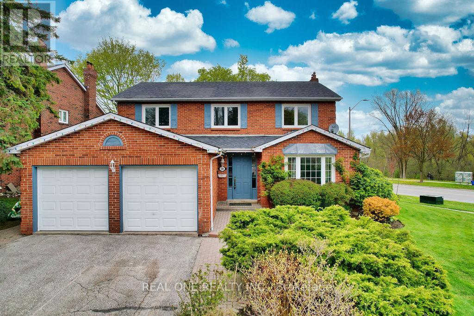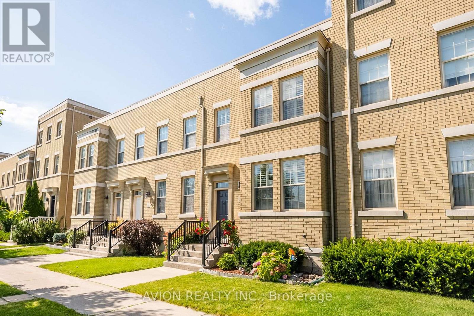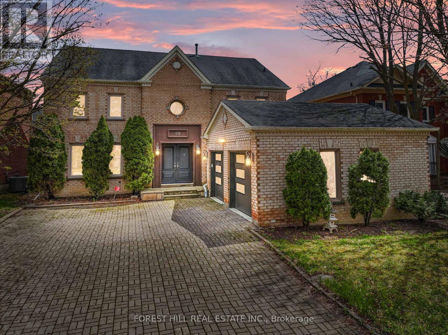39 Spitfire Drive N
Hamilton, Ontario
Welcome to this meticulously maintained raised ranch boasting 2+1 bedrooms and 2.5 bathrooms. Step inside to discover a haven of natural light, accentuating the spaciousness and inviting warmth of the living spaces. Recently upgraded flooring throughout, as well as refinished kitchen cupboards, add contemporary flair. Indulge in the serenity of the master bedroom, complete with French doors leading to a charming Juliet balcony, perfect for enjoying tranquil moments or intimate meals. Outside, fully treed backyard offering full privacy spring and summer and a rare fully landscaped oasis awaits, featuring a beach like area, ideal for both entertaining and relaxation. outdoor lighting, and a tiki bar complete the outdoor experience. Fitness enthusiasts will delight in the top-of-the-line home gym, offering potential for a fitness business. Additional highlights include a hot tub, game/entertainment room, and freshly stained deck for outdoor enjoyment. Nestled in a burgeoning neighborhood, this home offers convenience with a mere 5-minute walk to a K-8 school, while providing easy access to bus stops, golf courses, the airport, highways, shopping centers, restaurants, and entertainment venues. Hospitals are just a short 15-minute drive away, and the picturesque Port Dover Beach awaits with a scenic 30-minute drive. The separate entrance to the finished lower level offers the flexibility to convert the property into a two-family dwelling or income-generating asset. Seize the opportunity to make this exceptional property your forever home. **** EXTRAS **** All Furniture and Gym equipment's are available for sale with the property if buyers wish. (id:27910)
Coldwell Banker Integrity Real Estate Inc.
419 Andrew Street
Newmarket, Ontario
5 Year New Eco Friendly House Custom Built House C/W High End Finishes. Close to 3700sf Living Space including Basement with High Ceilings. SepEntr to bsmt for in laws/kids/rent. Big Backyard Potential for fut.Garden House. Heated Floors, Insulation under basement slab, Security System, Quartz on all Millw/Backsp, Oversize Insul Grg doors, BuiltIn Kef Speakers, >100LED potlights, 2-way inter-phone. Steps To Nokidaa Trail, Fairy Lake, Trails & Historic Main St.Easy Access to Go Train, Hwy 400/404. **** EXTRAS **** S/S Appliances, All Window Coverings, All Elfs, 4 Security Cameras W Rec. Sys, Color Video 2-Way Intercom. Cac,Hmdf,Cvac,Water Softner, Water Purific. (id:27910)
Royal LePage Peaceland Realty
232 Currey Crescent
Newmarket, Ontario
Magnificent Luxury Inspired & Fully Reno'd From Top To Bottom Executive 3+1 Bedrm 3 Full Bath Raised Bungalow W/Elegant Craftsmanship & Breathtaking Finishings T/O. Offering A Bright & Spacious O/C Design Main Level W/Gourmet Custom Chef's Kitchen, Quartz Counters, Backsplash & Att.Quartz Dining Table PLUS Pantry, Exquisite Designer Light Fixtures & LED Pot Lights. Prim. Suite Features Devine 5Pc Ensuite & B/I Closets. Complete W/Fully Self Contained In-Law Suite Feat. A Separate Entrance, 2nd Kitchen, Spacious +1 Bedrm, An Inviting Living Space & *2nd Laundry Facility! B/I Direct Entry To Attached O/S Garage W/RGDO & New Insulated G/Door. Private Fully Fenced Sun Drenched Backyard Oasis Complete W/Glass Rail & Remarkable Composite Entertainment Deck, Delightful Metal Gazebo, Dbl Gate System & Spectacular Prof. Hardscape & Landscape Incl. Stunning Stone Interlock Feature In Front & BY. Exudes True Pride Of Ownership T/O This Meticulously Maintained Immaculate Residence W/Excellent Efficiency & So Much More!! *Nest Smart Thermostat, Nest Doorbell Camera, Keyless Door Pin Pad, One Smart Living Room Lighting. --> 232CurreyCrescent.com/idx For Floor Plans, Video & All Photos!! Extras: *New Shingles *Hardwired Lighting In Gardens & Solar Lights. *Specialty Upgraded Lighting *Hood Ranges Vented Outside *2 Laundry Facilities *Gorgeous In-Law Suite W/Sep. Entrance. *1244 Sq/F + Fully Finished Bsmnt *Natural Gas Line For BBQ. (id:27910)
RE/MAX All-Stars Realty Inc.
232 Currey Crescent
Newmarket, Ontario
Magnificent Luxury Inspired & Fully Reno'd From Top To Bottom Executive 3+1 Bedrm 3 Full Bath Raised Bungalow W/Elegant Craftsmanship & Breathtaking Fine Finishes T/O. Offering A Bright & Spacious O/C Design Main Level W/Gourmet Custom Chef's Kitchen, Quartz Counters, Backsplash & Att.Quartz Dining Table PLUS Pantry, Exquisite Designer Light Fixtures & LED Pot Lights. Prim. Suite Features Devine 5Pc Ensuite & B/I Closets. Complete W/Fully Self Contained In-Law Suite Feat. A Separate Entrance, 2nd Kitchen, Spacious +1 Bedrm, An Inviting Living Space & *2nd Laundry Facility! B/I Direct Entry To Attached O/S Garage W/RGDO & New Insulated G/Door. Private Fully Fenced Sundrenched BY Oasis Complete W/Glass Rail & Remarkable Composite Entertainment Deck, Delightful Metal Gazebo, Dbl Gate System & Spectacular Prof. Hardscape & Landscape Incl. Stunning Stone Interlock Feature In Front & BY. Exudes True Pride Of Ownership T/O This Meticulously Maintained Immaculate Residence W/Excellent Efficiency & So Much More!! *Nest Smart Thermostat, Nest Doorbell Camera, Keyless Door Pin Pad, One Smart Living Room Lighting. --> https://232CurreyCrescent.com/idx For Floor Plans, Video & All Photos!! **** EXTRAS **** *New Shingles *Hardwired Lighting In Gardens & Solar Lights. *Specialty Upgraded Lighting *Hood Ranges Vented Outside *2 Laundry Facilities *Gorgeous In-Law Suite W/Sep. Entrance. *1244 Sq/F + Fully Finished Bsmnt *Natural Gas Line For BBQ. (id:27910)
RE/MAX All-Stars Realty Inc.
22 Major Oaks Drive
Brampton, Ontario
Attention Buyers & Investors!!! Amazing 5-Level Backsplit Home with a Legal Basement Suite, 3 Separate Entrances Above Ground. Main Flr comes with an Open Concept Kitchen, Dining room and Living room Walkout to the Balcony; Upper Flr comes with 3 Bedrooms and 1 Full Bathroom; Lower level has 4th Bedroom & Family room with a Double Door Walkout to the Patio. Legal Basement suite with 1 bedroom and Above Ground Separate Entrance. Excellent Location very close to HWY 410 & 407, Close to all Amenities and Schools & Parks. (id:27910)
Homelife/miracle Realty Ltd
30 Butler Drive
St. Thomas, Ontario
Welcome to this charming family home, nestled in a quiet and highly desirable neighbourhood. This two-story gem with a double car garage, provides ample room for a growing family. With a thoughtfully designed layout, the main floor features separate living and dining areas, renovated kitchen with gas stove (2018), and an expansive family room with gas fireplace. Accessible from the family room is the enormous backyard, with a large deck that overlooks the 18x36 inground pool (pump and liner replaced 2018). On the 2nd floor youll find 4 bright and spacious bedrooms, and a convenient and functional 5-piece split bathroom. The finished basement offers additional space for recreation and storage, ensuring ample room for all your needs. Recent updates include; furnace and AC (2021), 100 amp panel (2018), hot water tank owned (2021). (id:27910)
Blue Forest Realty Inc.
72 - 1850 Beaverbrook Avenue
London, Ontario
Beautiful luxury townhome in highly sought-after North-West London! Full of upgrades and exclusive features only this unit has. Enter into a welcoming foyer, with inside access to garage. The second level open concept floor plan provides an abundance of natural light with large windows and sliding doors to cozy deck and seating area. The spacious chefs kitchen has espresso cabinetry, granite counters, a large island, stainless steel appliances including gas stove and full-size fridge. A generous dining area and 2 pc powder room complete the main floor living space. Upper level has a gorgeous master bedroom featuring walk in closet and ensuite with glass shower, 2nd floor laundry, and two other large bedrooms. Custom California shutters throughout, in addition to crown moulding, oversized baseboards, upgraded interior doors, laminate flooring and freshly painted with warm neutral colours. This stylishly decorated unit will wow you from top to bottom! Double tandem garage (34 ft) provides parking for two vehicles with bonus space for gym or storage, plus access to lovely outdoor sitting area. Homeowners at The Ridge have a private gate accessing Whetherfield Park where your family may enjoy the playground or long walks along its paths enjoying nature and wildlife. This is a must see! (id:27910)
Exp Realty
94 Queen Charlotte Crescent
Kitchener, Ontario
Welcome to your ideal family home nestled in a highly desired neighbourhood of Kitchener! Step inside to discover a spacious kitchen boasting a generous pantry and dining area. Despite its unassuming exterior, this home surprises with its expensive interior, offering far more space than meets the eye, and mainting a modern and airy feel throughout. Upstairs, the primary bedroom beckons with 4 piece ensuite and jacuzzi tub. The two other bedrooms are good size. Entertain in style in the formal dining room, perfect for holiday gatherings and social occasions. Unwind in the backyard oasis, complete with a hot tub for lazy afternoons spent watching the world go by. Conviently located within 5-minute walk of grocery stores, transit, and other amnieties, this home offers the epitome of convience and comfort. Don't let this opportunity slip away schedule your viewing today! **** EXTRAS **** The open-concept basment with fire place presents boundless opportunties to unleash your creativity and bring your dreams to life. (id:27910)
Ipro Realty Ltd.
5 Rapallo Drive
Hamilton, Ontario
Welcome to your dream home in the heart of Hamilton Mountains vibrant Lisgar community! This charming 3+1 bedroom backsplit is waiting to tell its next story. With recent updates, including a sleek upstairs bathroom and a bright, inviting basement, your family will have all the space you need to grow and thrive. Step outside to discover a spacious backyard with ample storage and a workshop sheda hobbyists paradise. Close to great schools, parks, and city conveniences whats not to love? (id:27910)
Exp Realty
13 - 590 North Service Road
Hamilton, Ontario
Introducing this stunning end unit home nestled in the picturesque lakefront community of Fifty Point, offering unparalleled views of Lake Ontario just steps away. As you step inside, you're greeted by a beautifully upgraded interior flooded with natural light, featuring a dining room with pot lights, a picture window, seamlessly flowing into the modern kitchen. A chef's dream with its open concept design, pot lights, center island, stainless steel appliances, quartz countertops & custom backsplash. The adjacent living room is a perfect space for relaxation or entertaining with pot lights & sliding doors leading to a balcony. The large primary bedroom serves as a serene retreat with a picture window, chandeliers, walk-in closet, complemented by a luxurious ensuite bathroom with a shower combo and tile floors. The second bedroom and a 4pc bath & laundry room completes the second floor. This amazing home includes two parking spots with a single wide private driveway and garage with inside entry, making this residence the epitome of comfort, convenience, and luxury living in a sought-after lakeside community. Easy access to local amenities, shopping centers, grocery stores, Costco, dining options, and the esteemed Newport Yacht Club, with convenient highway access nearby making commuting a breeze. (id:27910)
Berkshire Hathaway Homeservices West Realty
5385 Twidale Avenue
Niagara Falls, Ontario
Beautiful Fully Renovated Home. Completely Turnkey. Just Pack Your Bags & Move In!!! Perfect For Someone Seeking A Cozy Bright Space With Modern Updates. The Main Floor Features A Kitchen With Breakfast Bar, Large Living Room, Bedroom & 4 PC Bathroom. The 2nd Floor Boasts A Spacious Modern Primary Bedroom Retreat With Large 3 PC Ensuite. Use Your Imagination To Create The Perfect Recreation Room In The Open Concept Lower Level With High Ceilings. Relax On The Front Porch Or Large Back Deck & Enjoy The Lovely Landscaped Backyard. Newer Items Include: Appliances, CAC, Steel Roofing, Kitchen, Bathrooms, Interior & Exterior Doors, Electrical, Pot Lighting, Flooring, Plumbing, Insulation, Windows, Trim, Sump Pump, Weeping Tile, Vinyl Shed, Front Porch & Back Deck. Parking For 3 Cars. Fabulous Location Near Valley Way Park & Public School, Shops & Restaurants & Many Of Niagara Falls Amenities. This Is An Exceptional Move-in Ready Home. Perfect For Anyone! **** EXTRAS **** Whether as a home for yourself or for an investment property this home is perfect. No fuss. No muss. Move-In Ready. Neighbors are really nice. (id:27910)
RE/MAX Rouge River Realty Ltd.
431 Fourth Line
Oakville, Ontario
This palatial residence in South Oakville epitomizes luxury in the sprawling ~10,000 SF of living space & nearly 1 acre of meticulously manicured gardens. 2023/24 multimillion-dollar reno in this distinctive 4-bedroom, 7-bathroom bungalow boasts ceilings ranging from 9 to 17 ft, creating an air of grandeur throughout. Upon entering the home, guests are greeted by an impressive 17-foot-high foyer w/illuminated ceilings. Walk to Appleby College&Lake Ontario. The formal living & dining rooms exude elegance, while the sunken family room offers a cozy retreat w/gas fireplace. The heart of the home is the expansive white kitchen, featuring a centre island, top-of-the-line appliances, open to breakfast room O/L the gardens. Luxury abounds in the octagonal master suite, complete with a 5-piece bathroom & W/I closet. All bathrooms are equipped w/opulent Italian marble tile, TAPS faucets & glass-enclosed showers. Outdoor living is equally impressive, w/warm indoor swimming pool pavilion boasting cathedral ceilings, hot tub w/waterfall, an Italian bathrm, cedar sauna&three W/O to sun deck w/pergola & lounge chairs. The sunny gardens are adorned w/1000s of flowers & shaded by mature trees. Extensive stone landscaping, outdoor seating areas & gazebo w/fireplace & dining room add to the allure of the outdoor spaces; outdoor kitchen w/Broil King BBQ, quartz C/T, SS appliances ensures seamless alfresco dining experience. Entertaining is a breeze in LL featuring LED pot lights, crown moldings & night club-style bar w/glass C/T & beverage fridge. A cinema w/top-of-the-line equipment & automated couches provides the perfect setting for movie nights, while a sitting room w/gas fireplace, library, coffee bar, wine room, gym, recreation room & 5th bedrm w/ensuite bathroom offer leisure & relaxation. Laundry rm, mudroom w/bench, double drywalled garage w inside entry, separate single garage w/mudroom, 2nd entrance to LL. Automated front gate & fully fenced lot ensure privacy and security. **** EXTRAS **** Appliance Garage, b/i Sharp MV, Miele Fridge W/ice maker, Miele DW, 6 burner gas Wolf stove, Unihopper Lazy Susans;LL kitchen:Miele SS D/W, SSKitchen AisdStove,Panasoninc M/W; Wine Bar: Glass C/T,beverage fridge; Wine Room Racks,Coffee Bar; (id:27910)
RE/MAX Realty Specialists Inc.
3556 Silverplains Drive
Mississauga, Ontario
Welcome to this thoughtfully remodelled detached home in a prime Mississauga location that borders Etobicoke. The breathtaking interior offers the perfect blend of modernity and practicality with an open concept floor plan boasting an overpour of natural light and LED pot lights. Expect a 5-star culinary experience in your bespoke dual tone kitchen meticulously designed with a large centre island, caesarstone countertops/backsplash, and ample storage space encircling this space. Lush engineered hardwood floors seamlessly blend with porcelain tiles throughout. Anchoring the lovely living room is an electric fireplace with stone surround that is flanked with built-in floating shelves. 2 primary bedrooms located above with built-in closets and 3pc ensuites featuring heated floors. 2 more bedrooms across the hall that share a 4pc bath with heated floors as well for a total of 4 bedrooms. This charming home also boasts: an oversize family room with a wood burning fireplace and a walkout to the backyard, a basement apartment or in-law suite with electric heated floors, a secondary kitchen, a seating area with fireplace, a 3pc bathroom, and a spacious bedroom. The landscaped backyard with stone interlocking and oversize deck presents itself as the perfect setting for hosting summer bbq's with loved ones. **** EXTRAS **** Don't delay on this exceptional opportunity with close proximity to the following: Etobicoke Creek, Markland Wood golf club, Rockwood mall, Glenforest Secondary School, Forest Glen Public School, and a quick commute to downtown Toronto. (id:27910)
Sam Mcdadi Real Estate Inc.
702 - 55 Yorkland Boulevard
Brampton, Ontario
Wow, Unbelievable - Just Out of A Magazine, Typically one of the Largest Corner Suite with Breathtaking and Enchanting view of the Claireville Conservation Greenbelt, where you can witness deer roaming and grazing right from your own balcony. Additionally, revel in panoramic vistas of downtown Toronto and the iconic CN Tower. The open concept living area is complemented by 9Ft Ceilings, Floor To Ceiling windows, Glittering Stone Wall, which bathe the space in natural light. Prepare to be captivated by the unmatched view and contemporary design of this exceptional property. Situated near major amenities and transit, this location ensures convenience at your doorstep. Suite Is Totally Upgraded, Thousands & Thousands Of $$$$ Spent, Granite Counter Tops n Kitchen & Bathrooms W/Under-Mount Sink, Painted In Designer Colours, 5"" Baseboards, Backsplash, Ensuite Bath With W/I Shower & Glass Door, Laminate Flooring Throughout & Much Much More.... **** EXTRAS **** Seeing Is Believing...1 Owned Parking Spots & 1 Locker For All Your Extra Storage Needs, Upgraded S/Steel Appliances, Newer Upgraded Clothes Washer & Dryer & Light Fixtures. Dare To Compare...Come Check It Out & Make It Your Home Sweet Home (id:27910)
RE/MAX Realty Specialists Inc.
31 Angelgate Road
Brampton, Ontario
Price to Sell. Prime Location in Prestigious Credit Valley Community NO HOUSE BEHIND , LEGAL BASEMENT APARTMENT ***See the Virtual Tour***Fully Upgraded More than $125,000 Spent on Upgrades Features High Charm Detach House Has 4 Spacious Bed 3 Full Bath on Second Floor ,First Master Bedroom With Large 6 Pc Ensuite and His/Her Large W/In Closets, 2and Master with 4 Pc ensuite and W/In Closet, Other Two Rooms attached with Jack n Jill Bath, Almost Every Rooms Including Basement Rooms has their own W/In Closets .Brand New Laundry on Second Floor, Main Floor Boosts with D/D Entry Double Garage, Foyer W/In Closet on Main, Living/ Dining With Hardwood Floors, Large Family Room W/ Gas Fire/Place , Brand New Zebra Blinds in Whole House ,Beautiful Kitchen W/New S/S Appliances, W/Out to Patio, Pot Lights throughout the house, Brand New 2 Bed Fully Spacious Legal Basement Apartment with separate Laundry. Close to All Amenities School, Parks, Plaza etc. Super Clean A Must See Property SHOWS10+++++ **** EXTRAS **** All Appliances , All Existing window coverings , All Elf's, Garage Door Opener. (id:27910)
Century 21 People's Choice Realty Inc.
2346 Yolanda Drive
Oakville, Ontario
Welcome To This Exquisite Showstopper! South Oakville's Premier Streets On A Fabulous 50 X 150 Private Lot, Across The Street From Queen Elizabeth Park, Community & Cultural Center, Bronte Tennis Club And Backing Onto Donovan Bailey Trail. This Completely Renovated 4 Bedroom 2 Story Home Features Stucco Exterior W/ Pot lights, Freshly Paved Driveway W/ New Patio, Gourmet Chef's Kitchen W/ Highend Bosch Appliances And B/I Pantry, Frameless Custom Glass Railings, Interior Pot lights Throughout, Park Views Front & Rear. Enter Your Backyard Into A Private Haven W/ Heated Above Ground Pool And Lush Green Landscaping. Ample Of Entertaining Space In The Basement With Bar W/ Quartz Waterfall Countertops And Custom Fireplace And A 3Pc Washroom. One Of The Most Sought After Neighborhoods In Oakville. A Quick Stroll To Bronte Harbor, Great Schools, Parks, Shopping! **** EXTRAS **** Brand New Bosch Stainless Steel Kitchen Appliances : Gas Stove, Fridge, Dishwasher, Hoodrange, Washer/Dryer, All New Elf's, Furnace/Ac. (id:27910)
RE/MAX Gold Realty Inc.
336 - 366 The East Mall Street
Toronto, Ontario
Discover A Fantastic Opportunity To Own This Lovely Home With 4 Bedroom Plus Den! With Ample Living Space & Versatility, With Ensuite Laundry For Your Convenience & Comfort, Great For Large Families With Plenty Of Room For Everyone To Have Their Own Space, Enjoy The Fresh Air From 2 Private Balconies , With A Large Living Area Perfect For Entertaining Guests., Take Advantage Of The Nearby Park And Greenery For Outdoor Activities. Located In A Vibrant Community This Condo Townhouse Is Conveniently Situated Near Schools, Parks , Shopping Centers, Grocery Stores, Library, Major Highways & More. Don't Miss Out On This Opportunity. This Hidden Gem Is Perfect For You! **** EXTRAS **** Maintenance Fee Includes Hydro, Water, Heating, Cable and Internet. No Bills Here ! Fridge In The Kitchen, Stove, Washer & Dryer, All Electrical Fixtures, All Window Coverings. (id:27910)
Royal LePage Signature Realty
1 Connell Drive
Georgina, Ontario
Treasure Hill Brand New Home. Sitting on a Premium corner lot. It Offers A Perfect Blend Of Comfort, Space, Elegance And Luxury upgrade finish. Impressive Heights Of 9Ft Ceiling On The Main Fl, 8Ft On The 2nd. With Over 3500 Sf Of Living Space, Super Bright and Grand Layout On The Main Floor, Open Concept design, A lots of Windows w/ natural light. Large Eat-In Modern Kitchen W/ Big Island, Quartz Countertops, Upgraded Porcelain Tiles, S/S Appliances, Zebra Blinds, Walk-Out To The Yard. Highly Functional Family Rm For Entertainment, Features A grand Gas Fireplace. Primary Bedroom Features Large Windows, Spa Like 5 Piece Ensuite Bathroom, Huge Walk-In Closet. Additional 4 Large Bedroom Each Offer Semi Ensuite. Smart Home system. Minutes To Schools, Lake Simcoe, Grocery, Banks, Restaurants, Hwy 404 & More. A Must see House in Keswick! **** EXTRAS **** Close to Lake Simcoe, Schools, Restaurants, And Hwy 404. (id:27910)
Benchmark Signature Realty Inc.
26 Mondial Crescent
East Gwillimbury, Ontario
Very Modern Open Concept Layout With Walk Out Basement. One Of The Best Detached Homes In The Prestigious Queensville Community . Double Car Garage, Harwood Floor, Dining W/Huge Windows. 9 Feet Ceilings On Main Floor. Designer Fixtures. Modern Eat In Kitchen W/Breakfast Area, Centre Island. Easy Access To 404, Go Train, Schools and Shops. **** EXTRAS **** Fridge, Gas Stove, Rangehood, Dishwasher, Washer/Dryer On 2nd Floor, Garage Door Opener, Centra Vac. Basement Washroom Rough In. Side Entrance. Cold Cellar In Basement. (id:27910)
Real One Realty Inc.
196 Northgate Drive
Bradford West Gwillimbury, Ontario
Welcome to 196 Northgate Drive! This Immaculate Raised Bungalow Home Features 9ft Ceilings, Highly Upgraded Top-To-Bottom & is Fully Furnished! Spacious Kitchen with 9' Island & Seating, Quartz Countertops, Breakfast Area with walkout to large deck and backyard! Wall Panelled Features, Engineered Hardwood Floors on Main and Second Floor, Luxuriously Detailed Baths with Wall-To-Wall Large Tiles, New windows Throughout the Entire House, Custom Closets, and so Much More! Fully Renovated Basement with Separate Entrance, Kitchen, Family, 2 bed, 2 bath, Laundry on Main Floor and Basement. Close to Hwy 400, Bradford GO Station, shopping, schools, park, rec centre & library. You DONT Want to Miss This One! OPEN HOUSE SAT/SUN 2-4PM (id:27910)
Century 21 Heritage Group Ltd.
23 Kingwood Lane
Aurora, Ontario
ABSOLUTELY STUNNING!!! BRAND NEW EXECUTIVE ""GREEN"" & ""SMART"" HOME NESTLED ON A SPECTACULAR LOT AT THE END OF STREET AND SIDING/BACKING ONTO THE CONSERVATION LOCATED IN THE PRESTIGIOUS ROYAL HILL COMMUNITY OF JUST 27 HOMES IN SOUTH AURORA. THIS IS AN ARCHITECTURAL MASTERPIECE AND IS LOADED WITH LUXURIOUS FINISHES & FEATURES THROUGHOUT. COVERED FRONT PORCH LEADS TO SPACIOUS FOYER AND SEPARATE OFFICE. OPEN CONCEPT LAYOUT WITH MASSIVE MULTIPLE WINDOWS ALLOWS FOR MAXIMUM NATURAL LIGHTING. HARDWOOD & PORCELAIN FLOORS, SMOOTH 10' (MAIN FLOOR) AND 9' CEILINGS (SECOND FLOOR) AND OAK STAIRCASE WITH METAL PICKETS. GOURMET CHEF'S KITCHEN OFFERS ALL THE BELLS & WHISTLES. UPGRADED SOFT-CLOSE CABINETRY WITH EXTENDED UPPERS, CENTRE ISLAND WITH BREAKFAST BAR, QUARTZ COUNTERS, MODERN BACKSPLASH & FULLY INTEGRATED APPLIANCES PACKAGE. ELEGANT FAMILY ROOM WITH GAS FIREPLACE & LARGE WALK-OUT TO BACKYARD. FORMAL LIVING ROOM & DINING ROOMS WITH COFFERED CEILINGS AND ADDITIONAL GAS FIREPLACE. PRIMARY BEDROOM SUITE SHOWS DETAILED CEILING, WALK-IN CLOSET WITH ORGANIZERS AND SPA-LIKE ENSUITE WITH FREE STANDING TUB, SEPARATE WALK-IN GLASS SHOWER & COZY HEATED FLOORS. SPACIOUS SECONDARY BEDROOMS WITH LARGE CLOSETS & BATHROOMS. CONVENIENT 2ND FLOOR LAUNDRY AREA. WALK-OUT LOWER LEVEL IS ALREADY INSULATED AND READY FOR YOUR IMAGINATION & PERSONAL DESIGN. IT HAS ROUGH-INS FOR A WETBAR/KITCHEN, 3 PIECE BATHROOM AND LAUNDRY FACILITIES, A COLD CELLAR, PLENTY OF NATURAL LIGHT AND LARGE 8FT SLIDING DOOR TO THE BACKYARD. MANY ""GREEN"" & ""SMART FEATURES. THIS HOME IS TRULY UNBELIEVABLE AND THE VIEWS FROM THROUGHOUT THE HOME ARE BREATHTAKING! AMAZING LOCATION CLOSE TO ALL AMENITIES, PUBLIC TRANSIT, GO TRAIN, HIGHWAYS, SCHOOLS, PARKS & TRAILS, & MORE. QUIET & PEACEFUL YET STEPS TO YONGE STREET. **** EXTRAS **** ADDITIONAL INCLUSIONS: INSULATED GARAGE DOORS WITH 2 GARAGE DOOR OPENERS & ROUGH-IN ELECTRIC CAR CHARGER CONDUIT, 200AMP ELECTRICAL SERVICE, ROUGH-IN CABLE TV, CAT 5 WIRING & MORE. LAWN WILL BE GRADED&SODDED & DRIVEWAY&STREET WILL BE PAVED. (id:27910)
RE/MAX Hallmark Realty Ltd.
38 Mckay Crescent
Markham, Ontario
Within TopRanked WilliamBerczy & UnionvilleH.S. - Unobstructed View Of Toogood Pond Just Across. - The home offers a quaint lifestyle and picturesque nature escapes. Imagine juggling your busy days with peaceful walks by the water and exploringthe boutique shops, cozy cafes, restaurants, and bars just within walking distance of the main street of Unionville. - All Unionville is famed for, all just a stone's throw from your doorstep.NoSidewalkin front of the house, and the house is located in Unionville's Most Prestigious Child Safe Streets!!Drive in and out with a private driveway entrance on McKay Cres. Excellentfloor plan, includingliving, dining, and family room access to the Yard, where you can enjoylarge-picture views. Gleaming Hardwood floors throughout. Elegantkitchen/Bathrooms/Hardwood Floors/Stairs. The house offers a unique feature that blends indoor comfort with outdoor charm. Walk out directly from the kitchen or the family room to a beautiful verandah and enjoy the fresh outdoors all year long. no matter the weatherbe it a snowy day or a rainy afternoon. its a spacious, beautifully designed extension of the home where you can relax, entertain, and soak in the beauty of every season comfortablyThere are four bedrooms on the second floor. The fantastic primary bedroom offers stunning views of the serene Toogood Pond. Three other good-sized bedrooms, each with large windows, flood the space with natural light, making each room feel open and inviting. Professionally landscaped front Yard that transforms the outdoors into a tranquil three season garden. Inground Pool In back Yard to enjoy the summer. Professionally Finished Lower Level Suitable For Nanny/In-Laws With Bedroom & 3Pc Bathroom.Recreation Room, laundry room. Plenty of storage space. **** EXTRAS **** Within TopRanked WilliamBerczy&UnionvilleH.S, All Unionville is famed for just walking distance. (id:27910)
Real One Realty Inc.
60 Betty Roman Boulevard
Markham, Ontario
Luxury *Double Car Garage* Freehold Townhome Offers over 3000 Sqft Of Bright Living Space, 9' Ceilings On Main, Over 100K In Upgrades** includes Hardwood Floors Thru-out (main 2023), new lighting fixture(2022), Granite countertops(2023) Partially finished basement with laminate floor & pot lights, 3 Good-sized bedrooms (2 big Ensuites), Extra Family Room with Oversize Terrace On 3rd Floor. Access To Hwy 404, Supermarkets, Canadian Tire, Shops, Walk To Parks, Top French Schools. Pierre Elliott Trudeau High. Excellent move-in Environment! **** EXTRAS **** Fridge, Gas Stove, Robam RangeHood(2022), Dishwasher. Washer & Dryer. Garage Door Opener(2022). CAC. Furnace(2023), Roof (2019), Window Coverings(AS IS) & All Crystal Light Fixtures. (id:27910)
Avion Realty Inc.
82 White Lodge Crescent
Richmond Hill, Ontario
***Stunning Mill Pond Home*** Situated On One Of The Quietest Streets In Heritage Estates, This Amazing Home Offers A Rare Open Concept Floor Plan With Large Principle Rooms. This 3 +1 Bedroom Home Has A Large Finished Basement With A Recreation Room, Fitness Room, Bedroom (That Can Be Easily Converted Into 2 Bedrooms), A 3 Piece Bathroom With A STEAM SHOWER & Heated Floors. There Is A Second Floor Open Space Office That Can Be Converted To A 4Th Bedroom Plus 3 Large Bedrooms Including A Huge Primary Bedroom With An Updated Bathroom With Heated Floors. The Backyard Oasis Boasts A Large Deck For Entertaining, Mature Trees For Privacy & A Hot Tub!!Just A Few Minutes Walk To Mill Pond Park To Enjoy Summer Events, Winter Ice Skating, The Boardwalk, Walking Trails & So Much More. Close To High Performing Schools Such As Pleasantville P.S. As Well As A Coveted IB & Arts Highschool, Hospital, Shopping and More. (id:27910)
Forest Hill Real Estate Inc.

