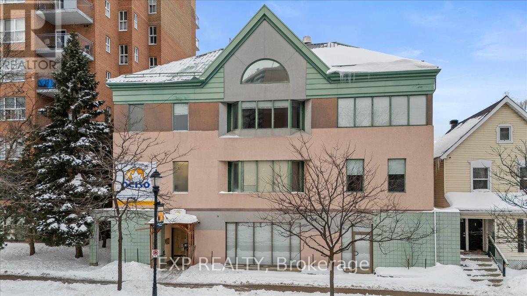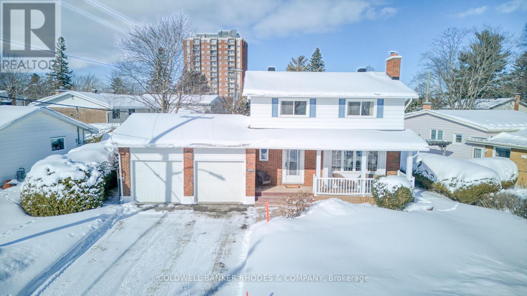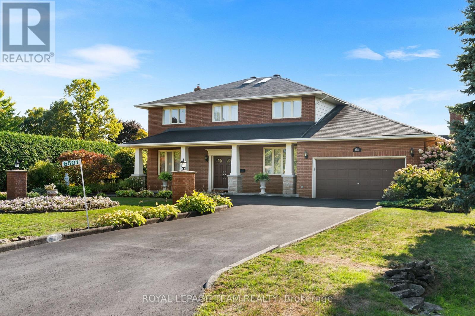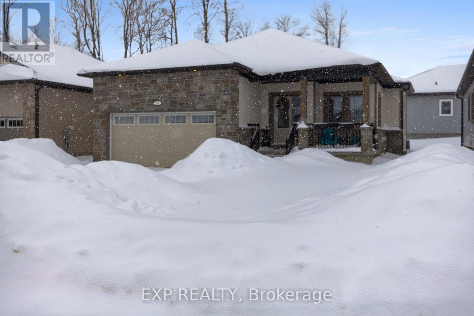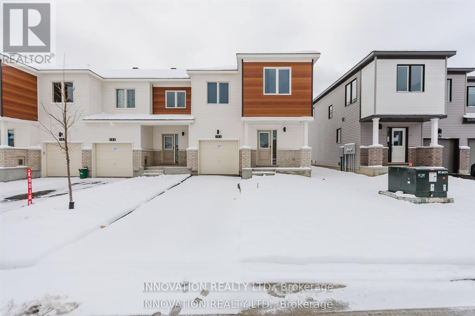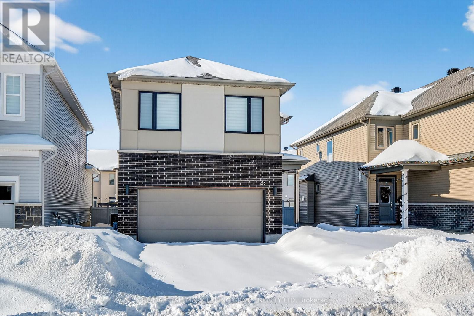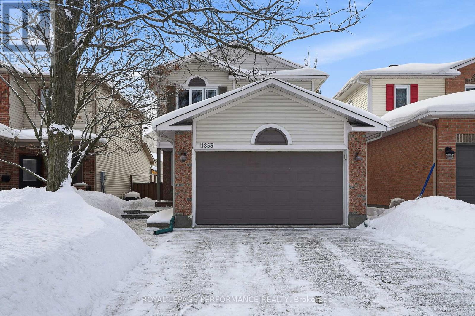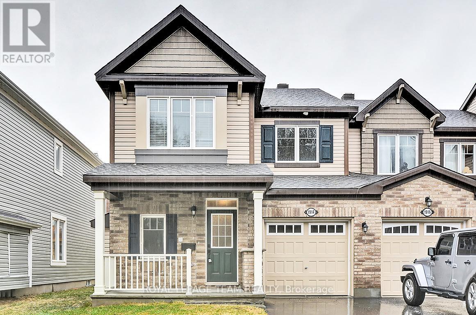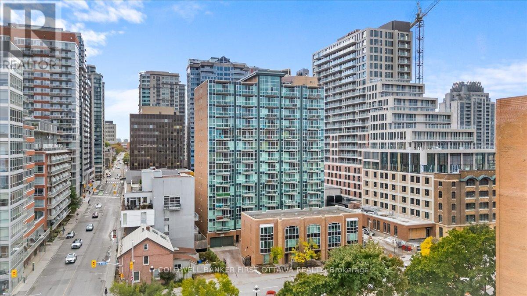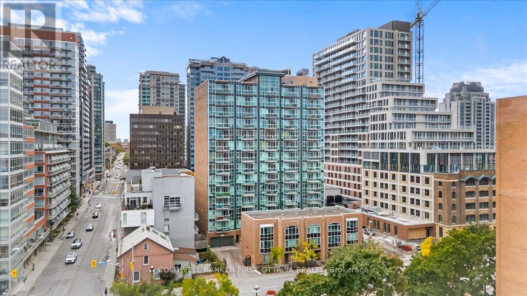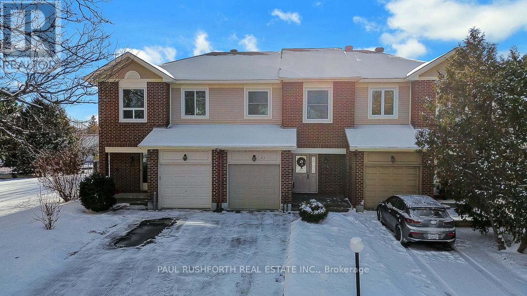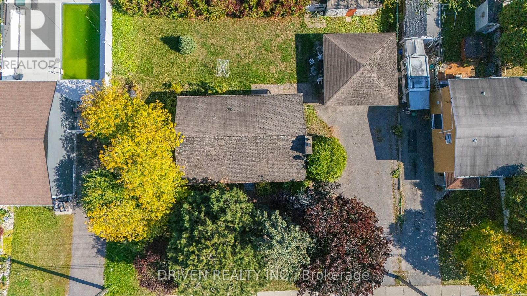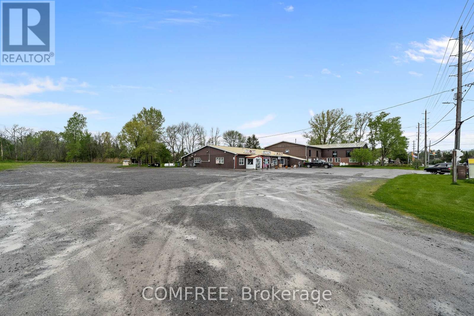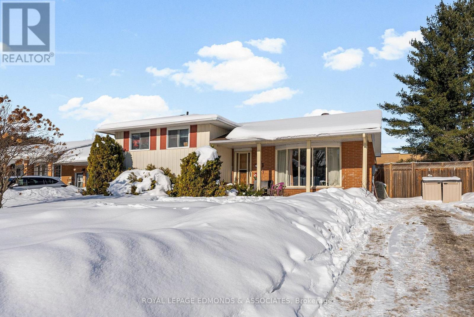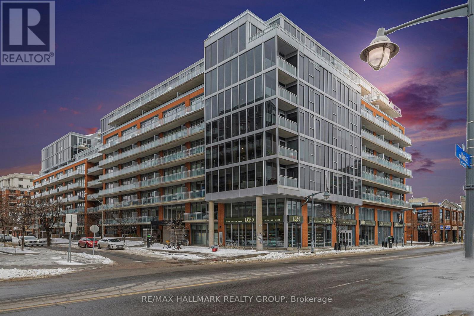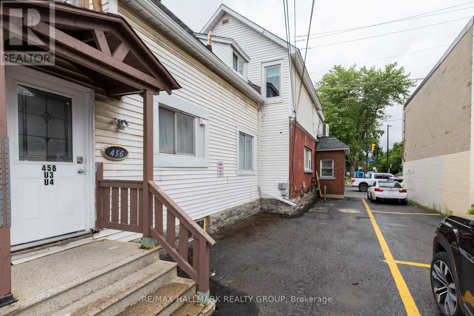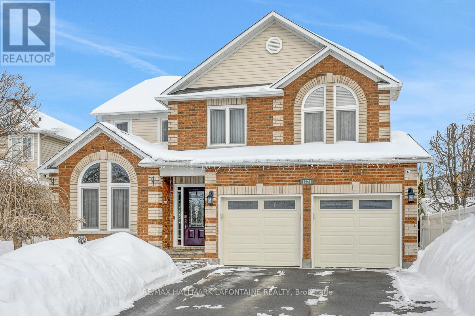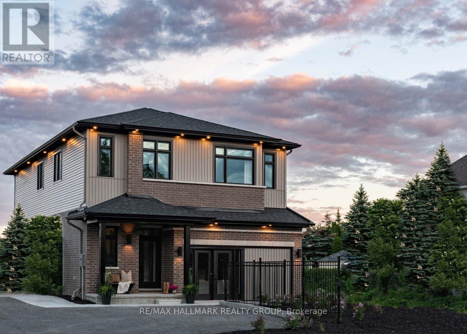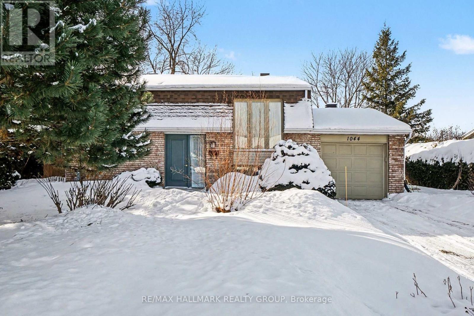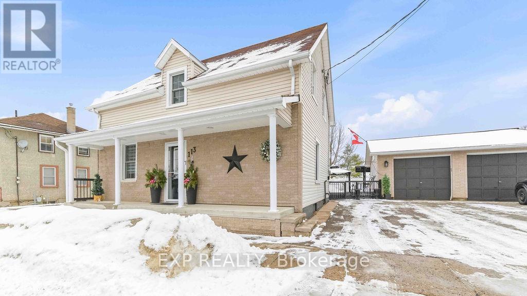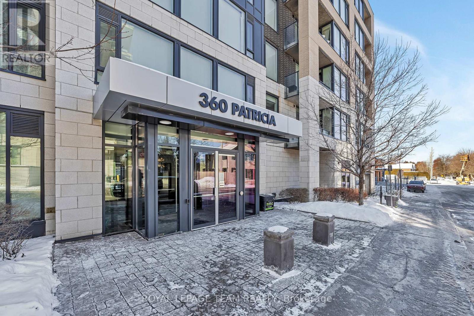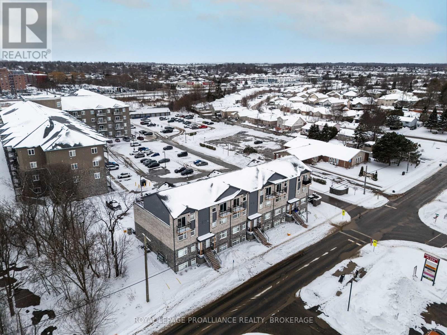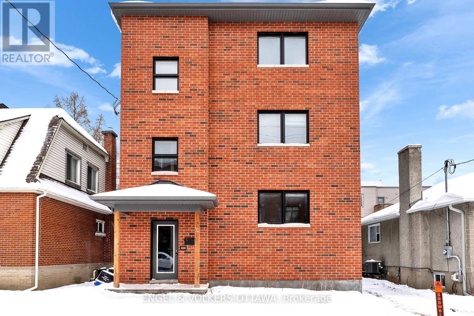945 Wellington Street
Ottawa, Ontario
Exceptional leasing opportunity in one of Ottawa's most sought-after neighbourhoods. This newly renovated 14,002 square foot, three-storey office building is ideally positioned between Westboro and Little Italy, offering proximity to vibrant amenities, transit, and arterial roadways.The building features three full floors of predominantly open-concept workspace, efficiently designed and complemented by private offices and meeting rooms along the perimeter. A main floor reception area provides a controlled entry point, enhancing both security and professionalism. A fourth-floor mezzanine level offers additional flexible space-ideal for collaborative meetings, breakout sessions, or team gatherings.Each floor is equipped with accessible washrooms and dedicated kitchenettes to support staff convenience. The property includes 20 dedicated on-site parking spaces, supplemented by ample street parking in the surrounding area.Additional rent is estimated at $9.00 per square foot. Utilities are separately metered and payable by the tenant. (id:28469)
Exp Realty
1947 Conrad Avenue
Ottawa, Ontario
Picture a classic Alta Vista family home that just feels right the moment you arrive. This two-storey, 4-bedroom, 3-bathroom home sits on a quiet child friendly street, where neighbours actually know each other. Inside, the layout is made for real living. The main floor offers generous principal rooms with a natural flow-perfect for both busy mornings and relaxed evenings. A bright, welcoming kitchen anchors the home, overlooking the backyard so you can keep an eye on kids at play. The living room is cozy yet spacious, ideal for movie nights or curling up by the fire in the winter. A formal dining area adds flexibility for entertaining or special occasions. Upstairs, you'll find four well-proportioned bedrooms, one currently being used as a den. The additional bedrooms are perfect for kids, guests, or a home office, and a full family bath. The lower level offers bonus space with a Family Room, or teen hangout, a three piece bath and laundry room. The private backyard is ideal for summer barbecues, play structures, and relaxed evenings, all within a safe, peaceful setting. The double car garage and wide driveway give you plenty of space for all the comings and goings of busy family life! Set in one of Alta Vista's lovely neighbourhoods, this home is close to schools, hospitals, parks, walking paths, and everyday amenities. It's the kind of place where families put down roots and stay for years. New forced air gas furnace 2026. (id:28469)
Coldwell Banker Rhodes & Company
6501 Wellwood Street
Ottawa, Ontario
This beautiful 4 bedroom, 3 bathroom home is located in the prestigious Orchard View Estates, this custom-built home with the original owners, sits on a spacious & private corner lot of approximately 0.5 acres, surrounded by mature cedars and backing onto a serene park. Beautifully landscaped, the property boasts year-round charm w/ Magnolia, Macintosh, & Mini Maple trees. Outdoor living is elevated with a tranquil water feature in the rear yard, a cozy gazebo & grilling area, a garden shed, & a semi-circle laneway that leads to a double garage w/ front, side, & inside entries. Inside, the main floor features a thoughtfully designed layout, complete with a dedicated office, a 3-piece bathroom, & a convenient laundry room. The expansive kitchen includes a centre island & bar area, flowing seamlessly into a welcoming family room warmed by a gas fireplace. For entertaining, enjoy a formal dining room. Oak hardwood flooring and herringbone detailing in the elegant living room add timeless sophistication. Upstairs, the primary bedroom offers a walk-in closet and a stylish 4-piece ensuite. A luxurious 6-piece main bathroom, complete with heated floors for year-round comfort. The finished basement offers exceptional additional space, featuring a second home office, a recreation room, ample storage, a cold storage area w/ a pantry/cantina, ideal for stocking up, & a relaxing sauna, perfect for unwinding after a long day. Additional features include: Generac Generator (2023), Roof Anterior (2020) Rear (2001), Furnace (2005), A/C (2023), Wood Windows (1984) with cladding (2000), Skylights (2024), Asphalt (2022), Septic emptied (May 2025), Enbridge($1,468.25), Hydro One($1,552.57), Enercare HWT & Furnace Maintenance (2024): $870. Experience the perfect blend of space, craftsmanship, privacy, and natural beauty in this remarkable home. Don't miss the 360 iGuide tour. See attachment for additional information. 24 hrs irrev. on all offers. (id:28469)
Royal LePage Team Realty
202 Dowsley Crescent
Brockville, Ontario
Welcome to 202 Dowsley Cres! This modern bungalow offers 2+2 bedrooms and 2 full bathrooms in a desirable Brockville location. The main floor features a bright living area, and functional kitchen perfect for friends, family, and entertaining. The main floor also provides 2 generously sized bedrooms and 2 full bathrooms. The basement provides 1 finished bedroom and one ready for your finishing touches. The remaining portion provides excellent versatility with space for a rec room, home theatre, or family room.Located close to parks, schools, golf courses, and grocery stores, this home combines convenience with lifestyle. Whether you're starting out, downsizing, or looking for more space for family living, this property is a great opportunity in a welcoming community. Book your showing today! (id:28469)
Exp Realty
105 Tonic Crescent
Ottawa, Ontario
AVAILABLE April 15th - Beautiful and spacious, brand new End-Unit Townhouse in the desired Mattamy's Northwoods community. This gorgeous townhouse offers 3 bedrooms, 2.5 baths, spacious welcoming foyer leads you to the open concept kitchen/dining/living room. Main floor features 9' ceiling and Hardwood flooring through out the house, modern kitchen has large quartz countertops, loads of cupboards, stainless steel appliances. Second level features 3 great sized bedrooms. Large master bedroom with walk-in closet and ensuite. MINUTES away from Kanata IT park, Shopping, top schools and Restaurants. (id:28469)
Innovation Realty Ltd.
56 Viceroy Mews
Ottawa, Ontario
Welcome to 56 Viceroy Mews, a beautifully appointed 4-bedroom, 3-bathroom west-facing family home nestled in one of Ottawa's sought-after neighbourhoods. Designed with both everyday comfort and stylish entertaining in mind, this residence offers a bright, open-concept layout enhanced by soaring ceilings and gleaming hardwood floors that flow seamlessly throughout the main living areas. Expansive windows flood the home with natural light, while the west-facing orientation treats you to breathtaking backyard sunsets each evening - a daily spectacle best enjoyed from the comfort of your own private retreat. The heart of the home is the stunning chef-inspired kitchen. Thoughtfully designed, it features elegant quartz countertops, extended cabinetry offering abundant storage, a high-end refrigerator, and a custom hood fan that serves as both a functional and architectural focal point. Whether preparing family meals or hosting friends, this kitchen delivers the perfect blend of sophistication and practicality. Upstairs, four generously sized bedrooms provide space for growing families, guests, or a dedicated home office. The three well-appointed bathrooms are finished with quality materials and modern fixtures, creating spa-like comfort throughout. Step outside to a beautifully proportioned 42 x 104 ft lot, fully fenced for privacy and peace of mind. The backyard is tailor-made for summer living, complete with a built-in BBQ gas hookup for effortless outdoor entertaining. Imagine evenings gathered with family and friends, enjoying warm summer cookouts as the sunsets in a wash of golden light. Additional features include a garage equipped with an EV outlet, offering convenience and forward-thinking functionality for today's homeowner. Combining timeless finishes, thoughtful upgrades, and exceptional outdoor living, 56 Viceroy Mews is more than a house - it's a place to call home. (id:28469)
RE/MAX Hallmark Eyking Group Realty Ltd
1853 Sunland Drive
Ottawa, Ontario
Beautifully Maintained Home | Renovated Kitchen | Prime Fallingbrook Location. Welcome to this charming and well-cared-for two-level, three-bedroom 1.5 bath, home located in the highly sought-after Fallingbrook community. Set on a beautiful mature lot and surrounded by lovely neighbors, this property offers the perfect blend of comfort, community, and convenience. The main level features bright, inviting living spaces and a recently renovated kitchen, thoughtfully designed with modern finishes and excellent functionality, ideal for everyday living and entertaining. Large windows throughout the home allow for abundant natural light and create a warm, welcoming atmosphere. Upstairs, you'll find three spacious bedrooms and a full bathroom, providing plenty of room for families, guests, or a home office setup. The private, landscaped yard offers a peaceful outdoor retreat, perfect for relaxing, gardening, or spending time with family and friends. Ideally located close to parks, schools, public transit, and everyday amenities, this home is perfectly suited for growing families, professionals, and anyone seeking a strong sense of community in a desirable neighborhood. A wonderful opportunity to own a move-in-ready home in one of Orleans' most established and family-friendly areas. Book your private showing today-this one won't last. (id:28469)
Royal LePage Performance Realty
1914 Maple Grove Road
Ottawa, Ontario
Welcome home! This lovely 3 bedroom, 3 bathroom end unit is well located in a family friendly neighbourhood close to many amenities. Featuring gleaming hardwood on main floors as well as large windows allowing natural light to flow throughout. The living room features a cozy gas fireplace and the open concept floor plan and neutral palette of the main level is sure to please. The kitchen boasts a raised breakfast bar, stainless steel appliances and an abundance of cupboard space. 3 generous sized bedrooms on the 2nd level including the spacious Master complete with walk in closet and ensuite bath. Enjoy the convenience of 2nd floor laundry. Close proximity to excellent schools, parks and shopping. Credit and reference check required. Minimum 1-year lease. All offers must include a current letter of employment, full credit summary, and completed an online rental application. (id:28469)
Royal LePage Team Realty
1108 - 134 York Street
Ottawa, Ontario
Experience urban living at its finest in this stunning corner unit, ideally situated in the heart of Ottawas vibrant ByWard Market. Enjoytheconvenience of being steps away from an array of amenities including grocery stores, boutiques, renowned restaurants, the University ofOttawa,the new LRT station, Parliament Hill, and the scenic Rideau Canal.This bright, sun-filled condo offers a stylish open-concept livingspaceperfectfor both everyday living and entertaining guests. Host your next Canada Day celebration from your private balcony and take in thespectacularfireworks display right from home. Residents enjoy access to exceptional building amenities, including a fully equipped fitnesscentre and anelegant party room. A dedicated storage unit is also included for added convenience. (id:28469)
Coldwell Banker First Ottawa Realty
1108 - 134 York Street
Ottawa, Ontario
Experience urban living at its finest in this stunning corner unit, ideally situated in the heart of Ottawas vibrant ByWard Market. Enjoytheconvenience of being steps away from an array of amenities including grocery stores, boutiques, renowned restaurants, the University ofOttawa,the new LRT station, Parliament Hill, and the scenic Rideau Canal.This bright, sun-filled condo offers a stylish open-concept livingspaceperfectfor both everyday living and entertaining guests. Host your next Canada Day celebration from your private balcony and take in thespectacularfireworks display right from home. Residents enjoy access to exceptional building amenities, including a fully equipped fitnesscentre and anelegant party room. A dedicated storage unit is also included for added convenience. (id:28469)
Coldwell Banker First Ottawa Realty
23 Willwood Crescent
Ottawa, Ontario
Welcome to this beautifully maintained 3-bedroom, 3-bathroom townhome offered by its original owner and presented in immaculate, move-in-ready condition. Thoughtfully updated throughout, this home combines comfort, functionality, and an exceptional setting.The main living areas are bright and inviting, while the fully finished basement adds valuable living space, complete with a cozy fireplace-perfect for relaxing evenings or entertaining guests as well as rough in for 4th bathroom. Upstairs, the spacious primary bedroom features a walk-in closet and a private ensuite bathroom, providing a comfortable retreat. Two additional well-sized bedrooms and a full bath complete the upper level.Step outside to a truly rare offering: a massive, one-of-a-kind, park-like backyard backing directly onto Weybridge Park. With no rear neighbours, this serene outdoor space offers privacy, greenery, and endless enjoyment.Ideally located within walking distance to schools, parks, restaurants, everyday amenities, and easy access to Highway 416, this home delivers both lifestyle and convenience. (id:28469)
Paul Rushforth Real Estate Inc.
4701 4th Concession Road
Augusta, Ontario
Set amid 41 picturesque acres of rolling pasture and mature trees, this beautifully restored 1848 stone home is a rare offering that seamlessly blends historic charm with refined modern living. Lovingly built using original stone & completed in 2018, the home showcases timeless craftsmanship and a warm, inviting atmosphere that is truly one of a kind.The land offers privacy, beauty, and versatility-ideal for hobby farming, equestrian use, recreation, or simply enjoying the serenity of nature. Remarkably convenient, with easy access to Highways 401 and 416 and an approximate 50-minute commute to the Kanata Tech Park, making this an exceptional option for those seeking country living without sacrificing connectivity.Spacious farmhouse kitchen, complete with a walk-in pantry and sweeping views of the surrounding countryside.Septic system (2015, cert on file), drilled well (2016), forced air furnace (2017), central air (2017), Jøtul wood stove (2020, WETT certified). The interior features vaulted ceilings, exposed beams, hemlock flooring, recessed windows & metal roof.Offering 5 bedrooms and 3 bathrooms, including a generous primary suite with a 5-piece ensuite and soaker tub, upper-level laundry, and a finished basement providing flexible additional living space.An impressive 60' x 40' barn/garage built in 2023, designed for exceptional versatility. Features a poured concrete foundation, metal roof, insulated doors, and a 200-amp electrical panel, it is currently configured to accommodate up to 7 vehicles, with endless potential for workshop or farm use.Rich in character, offering historic elegance, modern comfort, expansive land, and outstanding commuter access. A rare opportunity to own a standout country estate that is as practical as it is beautiful. (id:28469)
RE/MAX Boardwalk Realty
2175 St Laurent Boulevard
Ottawa, Ontario
Prime Development Opportunity - Large Lot with Tremendous Potential!This rare, expansive lot is a standout opportunity for developers, investors, and flippers seeking a high-value project in a highly desirable location! Right by schools, grocery stores, coffee shops, restaurants, parks, and the library, with quick access to the highway, it combines convenience with strong neighborhood appeal. Nearby entertainment and lifestyle options - including LaserMax, Battlegrounds Axe Throwing, and the Science and Technology Museum add even more desirability for future residents! The existing bungalow offers a bright, spacious main-level layout with multiple sunlit bedrooms, a hallway and kitchen flowing seamlessly into an open living and dining area centered around a cozy wood fireplace. The kitchen opens to the backyard and provides access to the basement, offering versatility and potential for creative renovation or expansion.The fenced backyard features a mature cedar hedge, and two storage sheds, while parking is abundant with a detached double garage and laneway space for at least six vehicles. With its oversized lot size, prime location, and flexible layout, this property represents a compelling opportunity for redevelopment, rental income, or transformation into a high-value renovation project. Investors and developers wont want to miss this one! (id:28469)
Driven Realty Inc.
2544 County Rd 64
Prince Edward County, Ontario
Discover a property that blends visibility, versatility, and growth potential in one unbeatable location. Set on 3.83 acres at the gateway between Prince Edward County and Quinte West, 2544 County Road 64 offers 19,156 sq. ft. of mixed-use space designed for endless possibility. Positioned along the well-traveled Loyalist Parkway, this property benefits from a steady flow of locals, tourists, and commuters year-round. It's surrounded by vibrant businesses, wineries, and is a natural fit for retail, hospitality, offices, or a creative mixed-use concept. Inside, the main level offers a generous layout for retail, office, or commercial use, while the 5,000 sq. ft. upper-level loft can serve as a full residential apartment or be transformed into a stunning luxury restaurant or event space with a view. A long-standing diner currently anchors the property, providing reliable income and built-in community appeal. Ample parking and open land offer room for future expansion or outdoor amenities. (id:28469)
Comfree
20 Maple Avenue
Petawawa, Ontario
Welcome to this classic side-split family home, perfectly located in a desirable neighbourhood! Offering outstanding curb appeal, this 3 bedroom, 2 bathroom property sits on a quiet, low-traffic street just minutes from schools, parks, shopping, major amenities, and Garrison Petawawa. Step inside from the covered front porch into a nice foyer with a convenient coat closet. The main level features a spacious, sun-filled living room that invites family time, along with a well appointed eat-in kitchen and a formal dining area perfect for hosting holidays and special gatherings. Up a few stairs, you'll find three generous bedrooms and a full 4-piece bathroom, providing plenty of room for growing families. The first lower level impresses with a massive rec-room offering endless possibilities; kids' play space, home office, gym, or potential fourth bedroom. A second lower level adds even more functionality with a large laundry room featuring backyard access, a 3-piece bathroom, and ample storage. The backyard truly steals the show! Designed for fun and entertaining, it features a large surfaced patio, an in-ground swimming pool, and a storage shed. Your own private space to enjoy summer days and family memories. This is the kind of home families grow into and never want to leave. A must-see in the heart of Petawawa! (id:28469)
Royal LePage Edmonds & Associates
617 - 360 Mcleod Street
Ottawa, Ontario
Modern condo in the heart of Centretown! This stylish unit features an open-concept layout with hardwood floors and floor-to-ceiling windows. The sleek corner kitchen has white cabinetry and stainless steel appliances. The bedroom, tucked behind a sliding door, connects to a cheater en-suite with tiled flooring, a modern vanity, pot lighting, and a tub-shower combo. A spacious balcony spans the unit, perfect for summer evenings.Top-tier amenities include a lounge with a pool table, full kitchen, outdoor patio with BBQs, a fireplace, and a large lawn. Enjoy the outdoor saltwater pool in summer and a fully equipped gym year-round. Live steps from Bank & Elgin, packed with shops, restaurants, and parks. Walk to the Canadian Museum of Nature, Parliament Hill, and the Rideau Canal skate in winter, stroll in summer. With a Walk Score of 99, everything is within reach in this prime downtown location! (id:28469)
RE/MAX Hallmark Realty Group
4 - 456 Bronson Avenue
Ottawa, Ontario
Welcome to 456 Bronson #4. This beautifully fully furnished, pet-friendly apartment offers an unbeatable location, right across from McNabb Park and mere steps from the vibrant Chinatown district. Inside, you'll find a comfortable Queen-sized bed and a versatile dining area that easily transforms into a laptop-friendly workspace, complete with high-speed internet for all your remote work needs. For relaxation, enjoy the smart TV with your favorite streaming services.The kitchen is fully equipped with a full-sized oven, stove, fridge/freezer, microwave, and essential small appliances like a coffee maker and kettle. With its large windows and abundant natural light, this bright and airy space is perfect for anyone seeking both comfort and convenience. Window A/C unit is in the washroom. Furniture is optional, landlord can remove if tenant prefers. Available April 1st. (id:28469)
RE/MAX Hallmark Realty Group
1721 Jersey Street
Ottawa, Ontario
Welcome to this beautifully updated 4-bedroom, 2.5-bath home in sought-after Fallingbrook, Orléans - offering exceptional flow and space for the family. The main floor is designed for both everyday living and entertaining, featuring hardwood flooring in the living with vaulted ceiling, dining, and expansive family room, complete with a cozy gas fireplace. A stunning hardwood staircase makes a striking first impression. The fully renovated kitchen (2023) is a show stopper and truly the heart of the home - with quartz countertops, ceiling-height cabinetry, pantry, pot and pan drawers, a gas stove, and a massive modern island with seating for four. A main floor den provides the perfect space for a home office or quiet retreat. Upstairs, hardwood flooring (2024) continues throughout. All four bedrooms are generously sized, including a spacious primary suite with a walk-in closet, private ensuite, and an additional sitting area - perfect for escaping for your own quiet time. Two of the three secondary bedrooms also feature walk-in closets. The nearly finished basement offers excellent additional living space with laminate flooring already in place - just add the ceiling to complete it. There's still plenty of room for storage and even a big workshop area. Step outside to a fully fenced backyard featuring an interlock patio, gardens, and a garden shed. Double gates on one side provide convenient access for parking a trailer. High-end "tilt and turn" windows by Bonnechere Valley Windows have a lifetime warranty offering long-term peace of mind. Furnace and A/C (2021). Hot water tank (2017, rented), Shingles (2016). The electric panel even has surge protection! This is a move-in ready family home in an established neighbourhood - spacious, stylish, and extremely well maintained. Come see! (id:28469)
RE/MAX Hallmark Lafontaine Realty
611 Persimmon Way
Ottawa, Ontario
Welcome to 611 Persimmon Way, a beautifully upgraded Blakely E model by Glenview Homes, offering 3,099 sq ft of thoughtfully designed living space .This exceptional home boasts a southeast-facing frontage that fills the interior with lovely morning light and a bright, inviting atmosphere throughout the day. If you're looking for the perfect home to host your next celebration or get-together, look no further because this one has it all. Prepare to fall in love.With over $35,000 in builder upgrades, this home perfectly combines luxury, comfort, and practicality, ideal for families of all stages. It features 4 bedrooms plus loft and 2.5 bathrooms to accommodate your family's needs.The main floor offers 9' smooth ceilings and features a gourmet kitchen layout complete with upgraded quartz countertops, a striking chimney hood, and pot lights that beautifully illuminate both the kitchen and great room. The waterline for the refrigerator adds convenience, while the open-concept great room centers around a warm gas fireplace, perfect for cozy gatherings. The main-floor den is enhanced with elegant sliding French doors, providing a versatile space for a home office or formal sitting area.Upstairs, the primary suite is a true retreat, featuring a dual vanity ensuite paired with a practical bank of drawers for ample storage. Stylish upgraded kneewalls converted to railings in the upper hallway create a modern, open feel that enhances the home's architectural appeal.The finished basement offers an expansive recreation room, flooded with natural light from two oversized rear windows, making it an ideal space for a media room, gym, or family hangout.Additional features include central air conditioning for year-round comfort and thoughtfully selected builder upgrades that elevate both style and functionality throughout. this home presents an outstanding opportunity in a thriving, family-friendly community.Images showcase builder finishes only. (id:28469)
RE/MAX Hallmark Realty Group
1044 Adley Road
Ottawa, Ontario
Welcome to 1044 Adley Road - a lovingly maintained raised bungalow in the heart of Carson Grove. Proudly cared for by a long-time owner, this move-in-ready home offers a thoughtful blend of comfort, space, and flexibility, with numerous updates completed over the past decade.The main level features a refreshed kitchen with patio doors leading to a deck equipped with a natural gas BBQ-perfect for effortless outdoor entertaining. The generous living and dining area provides ample space to host family and friends. The primary bedroom is bright and inviting, while the second bedroom has been transformed into an impressive office/sitting room with patio doors opening to a sizeable solarium. The original closet remains, offering an easy conversion back to a bedroom if desired. A full bathroom completes this level. Thanks to its raised bungalow design, the lower level is exceptionally bright with large windows throughout. Here you'll find a spacious bedroom, a family-sized recreation room, a full bathroom, along with a dedicated laundry room and storage area-ideal for guests, teens, or multi-generational living. Outside, enjoy a good-sized yard and the convenience of an attached garage. Notable updates over the last 10-15 years include the furnace, central air conditioning, shingles, garage door, and solarium-providing peace of mind for years to come. Ideally located near CSIS, La Cité Collégiale, and all the everyday conveniences along Ogilvie Road, this home offers space, versatility, and a well-established neighbourhood setting. A solid, well-cared-for home with room to grow-ready for its next chapter. This home offers tons of layout possibilities - originally a 4 bedroom. (id:28469)
RE/MAX Hallmark Realty Group
113 Bank Street N
Renfrew, Ontario
Welcome to 113 Bank Street North, Renfrew. This beautiful home offers 3 bedrooms, 1.5-bathrooms and is full of charm and thoughtfully updated throughout. The functional layout includes the convenience of second-floor laundry and a spacious primary bedroom with direct access to the main bathroom. Step outside and fall in love with the stunning exterior living space-perfect for entertaining or relaxing-featuring a stone patio, hot tub, and pool. A rare bonus, the heated two-car garage offers ample room for vehicles, tools, and all your recreational toys, complemented by a double driveway with plenty of parking. Situated on a quiet street, this home is just a short walk to the shops and services of beautiful downtown Renfrew and only a 2-minute drive to the Mateway Park recreation facility. A perfect blend of comfort, convenience, and lifestyle-this one is not to be missed. (id:28469)
Exp Realty
717 - 360 Patricia Avenue
Ottawa, Ontario
Experience the best of city living in this thoughtfully designed condo. Perfectly situated just a short stroll from local cafés, restaurants, grocery stores, and public transit, everything you need is right at your doorstep. Take advantage of the buildings impressive amenities, including a theatre room, fully equipped gym, steam room, party space, and an expansive rooftop terrace spanning over 5,000 sq ft complete with BBQs, a hot tub, and sweeping city views. Inside, the open-concept layout is bright and inviting, thanks to oversized windows that let in plenty of natural light. Smart use of space includes a moveable kitchen island that adapts to your needs and a custom California Closets system in the primary bedroom for optimal storage. High-end finishes throughout include hardwood flooring, quartz countertops, a stylish tile backsplash and tub surround, and premium Hunter Douglas window coverings, with blackout blinds in the Experience the best of city living in this thoughtfully designed condo. Perfectly situated just a short stroll from local cafés, restaurants, grocery stores, and public transit, everything you need is right at your doorstep. Take advantage of the buildings impressive amenities, including a theatre room, fully equipped gym, steam room, party space, and an expansive rooftop terrace spanning over 5,000 sq ft complete withBBQs, a hot tub, and sweeping city views. Inside, the open-concept layout is bright and inviting, thanks to oversized windows that let in plenty of natural light. Smart use of space includes a moveable kitchen island that adapts to your needs and a custom California Closets system in the primary bedroom for optimal storage. High-end finishes throughout include hardwood flooring, quartz countertops, a stylish tile backsplash and tub surround,bedroom for added comfort. (id:28469)
Royal LePage Team Realty
105 - 809 Development Drive
Kingston, Ontario
Welcome to Whistling Creek Condos. Unit 105 offers an elegant 2-bedroom, 2 bathroom unit with refined living in Kingston's sought after west end. This beautifully maintained space show cases a bright modern design with an open-concept layout ideal for everyday living and entertaining. High-quality finishes and sleek stainless steel appliances elevate the space, with the inviting atmosphere makes it instantly feel like home. The spacious primary bedroom features a private ensuite bathroom and walk in closet. A second bedroom and full bathroom offer versatility for guest, professionals or family. Ideal located near premier shipping, dining, schools. and amenities. A sophisticated opportunity for those seeking comfort, style and exceptional location. (id:28469)
Royal LePage Proalliance Realty
2 - 52 Ontario Street
Ottawa, Ontario
**LARGE 3 BED - STREET PARKING** Welcome to this bright and spacious 3-bedroom, 1.5-bath home located at 52 Ontario Street in a highly desirable and central Ottawa neighbourhood. This well-laid-out unit offers generous living space, making it ideal for professionals, couples, or small families looking for comfort and convenience. The kitchen is a standout feature, offering plenty of cabinet and counter space along with stainless steel appliances, including a fridge, stove, and dishwasher-perfect for anyone who enjoys cooking or entertaining. The open and functional layout flows seamlessly into the living and dining areas, creating a comfortable space to relax or host guests.The unit also includes in-suite laundry with a washer and dryer for added convenience. All three bedrooms are well-sized, providing flexibility for a home office, guest room, or guest space. The 1.5 bathrooms add everyday practicality and comfort. Situated just minutes from downtown Ottawa, the ByWard Market, and major employment hubs, you'll enjoy quick access to public transit, main roadways, and everyday essentials. The area offers a great mix of residential charm and urban convenience, with nearby grocery stores, cafés, restaurants, parks, and walking paths. Whether you're commuting, working from home, or enjoying city life, this location makes it easy to do it all. some pictures are digitally altered (id:28469)
Engel & Volkers Ottawa

