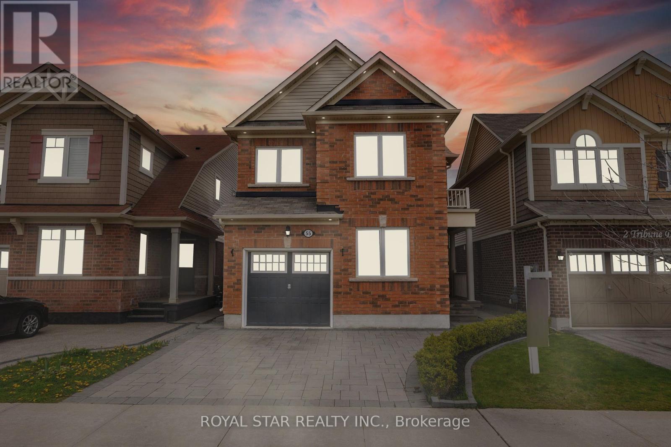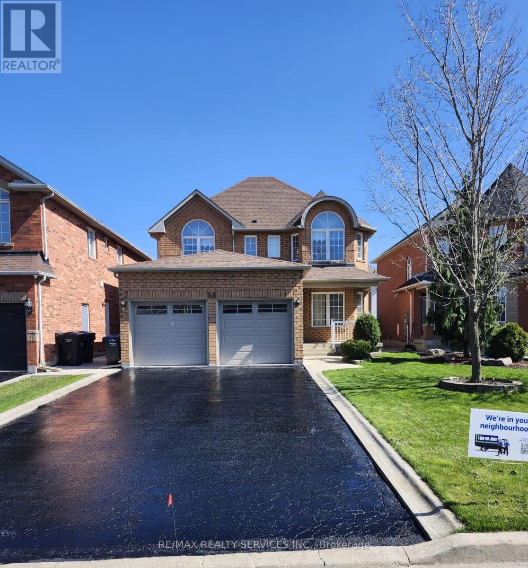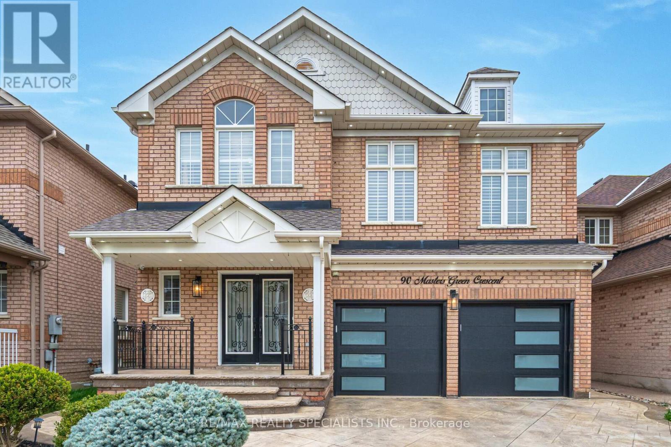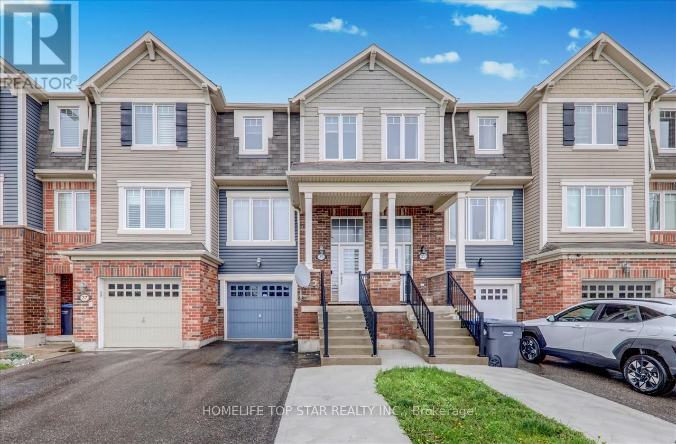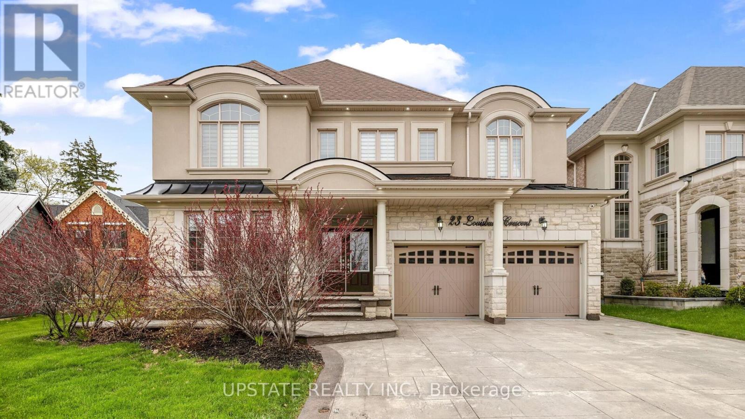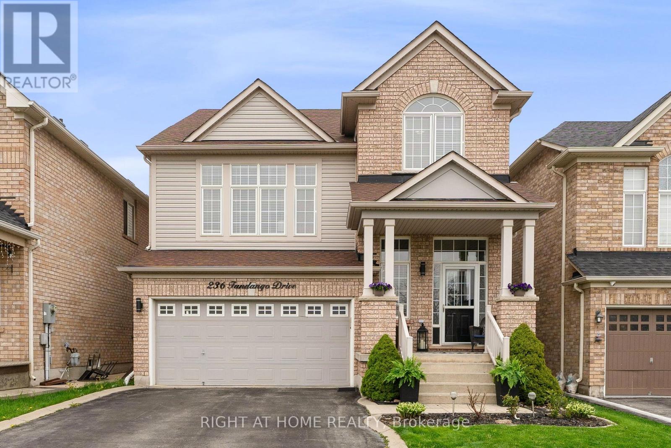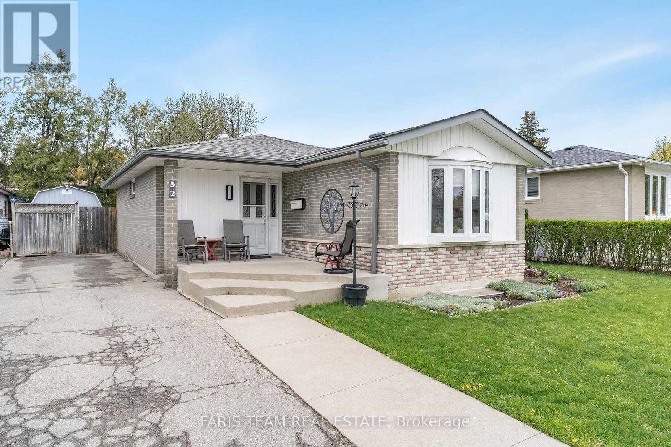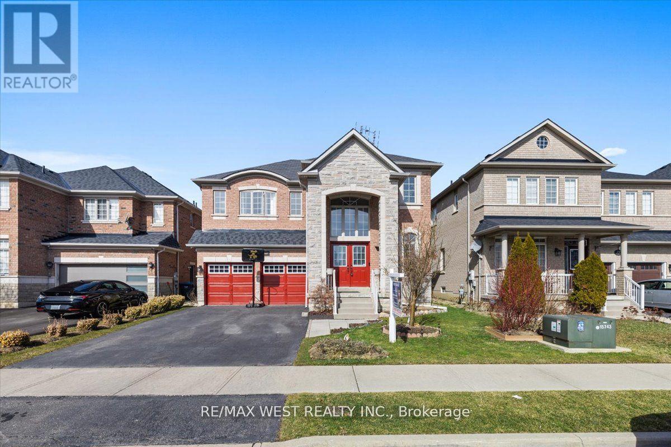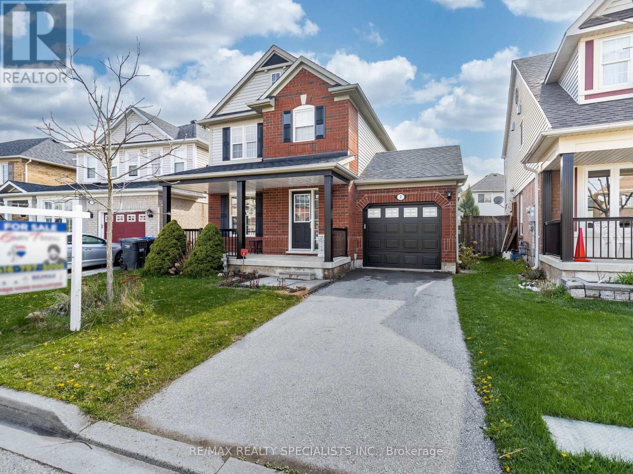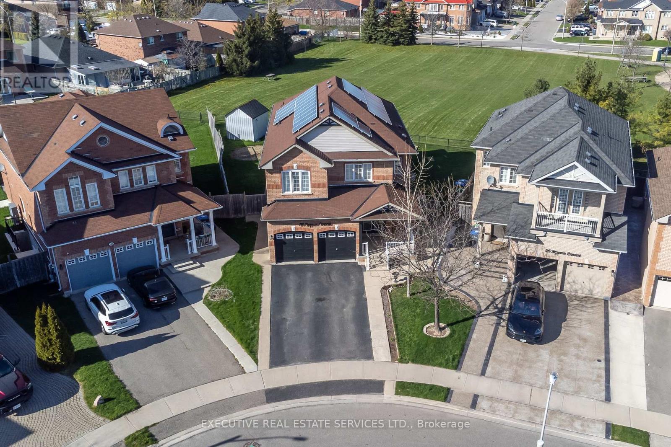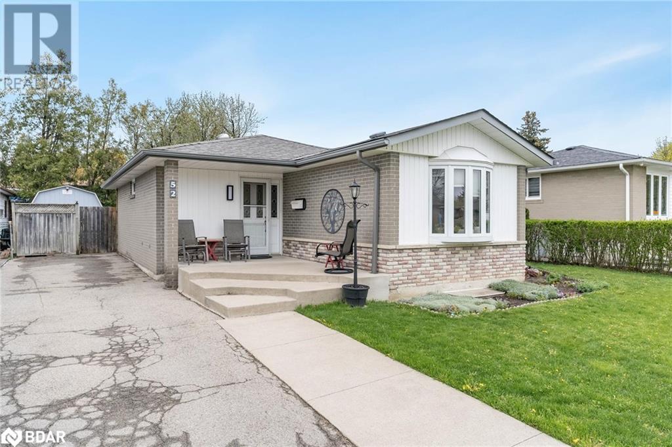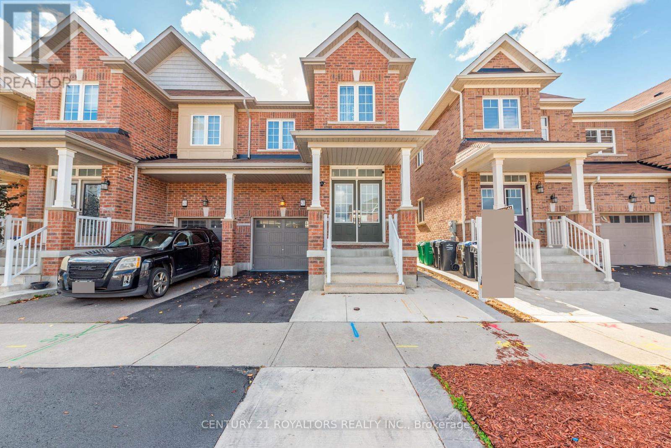55 Robert Parkinson Dr
Brampton, Ontario
Welcome Home. This absolutely stunning Mattamy built 4 BR Residence is situated in highly sought after Mount Peasant neighborhood. 8' High Ceilings on Main Floor, spacious Living Room, Family Room and large Upgraded Kitchen with Dining Area. Solid Oak Staircase takes you to 2nd Floor featuring 4 Generous Size Bedrooms and 2nd Floor Laundry adds convenience to your daily routine. Walk-In Big Custom Closet in Master Bedroom and Custom Closets in other Bedrooms too. Upgraded Light Fixtures throughout the House and Custom Window Blinds for Privacy. With Separate Entrance by the Builder, the Basement has additional oversized Bedrooms, 4 Pc Washroom and an additional Laundry. backing on to the School, this Home features Pot Lights around the House, beautiful interlock driveway for maximizing parking space along with interlock backyard patio. Very close to Family Parks, Creditview & Sandalwood Sports Ground. 4 Minutes drive to Mount Peasant Go Station and Shopping Centres. (id:27910)
Royal Star Realty Inc.
53 Baccarat Cres
Brampton, Ontario
**Absolutely Stunning!! Elegant Gorgeous 4 bedroom detached home. The house flood the space with natural sunlight. Situated In A Highly Coveted Neighborhood. Elegant design main level with formal living and dining rooms. Bright, large kitchen overlooks cozy family room with fireplace. On the second level, beautiful, bright bedrooms with plenty of natural light and lots of storage. Primary bedroom with fabulous walk-in closet with built. The EnSuite bathroom .Great size all Bedrooms with built in closet. Upgraded Hardwood Floor ,Roof 2017 & Stove ,Fridge , Dishwasher in 2021.This Fantastic Family Home Is Ready For You! Move In And Enjoy All Of Its Comforts and Amenities. **** EXTRAS **** Large driveway ***No side walk* (id:27910)
RE/MAX Realty Services Inc.
90 Masters Green Cres
Brampton, Ontario
Welcome to this stunning 4+2 bedroom, 4 washroom home boasting ample parking for 6 cars with a double car garage and 4-car driveway. As you enter, you're greeted by double doors leading to hardwood flooring throughout the main floor, highlighted by a spacious family room featuring a cozy fireplace and elegant wainscoting. Main floor has 9 ft Ceiling and Family room has 12 ft ceilings. The main floor also offers a living room and a kitchen with a charming breakfast area along with a den which can be used as an additional bedroom. Ascend the oak staircase with iron spindles to find a luxurious primary bedroom with a 4-piece ensuite, along with two other bedrooms boasting large windows. The fully finished basement includes 2 bedrooms, separate laundry facilities, and a separate entrance. Crown moulding, California shutters and pot lights on main floor add a touch of sophistication. Recent upgrades include a new garage door (2023), landscaped backyard, stamped concrete on both front and back driveways, and a roof, AC, and humidifier updated in 2021 and 2022 respectively. (id:27910)
RE/MAX Realty Specialists Inc.
35 Betterton Cres
Brampton, Ontario
LOCATION... LOCATION... LOCATION... MUST SEE!! Epitome of convenience living and nestled in a quiet Neighborhood In Brampton. As you enter the freshly painted home, you are greeted to a soaring -14ft cathedral ceiling. Unobstructed view from the newly upgraded kitchen/ breakfast area. Spacious 3 bedrooms 3 washroom freehold townhome with lots of natural light with oak staircase. Treat yourself to the walk - out basement leading to a beautifully landscaped backyard. W/O bsmnt. Can be used as a home office, gym, rec, room just to name a few! Pot lights on the main and lower floor and carpets upstairs - 2 years old. Very close proximity/ walkable to playground, mount pleasant go station, public transit, schools, library, shopping, community center and many more amenities! DON'T MISS OUT! (id:27910)
Homelife Top Star Realty Inc.
23 Louisburg Cres
Brampton, Ontario
This magnificent home boasts 4313 Sq Ft above grade with 5+3 bedrooms and 5 bathrooms, located in the prestigious Estates of Credit Ridge. Upon entry, you're greeted by stunning hardwood floors and a grand double-door entrance, ensuring both elegance and security. The kitchen features sleek stainless steel appliances, beautiful granite countertops, Backsplash, Centre Island & Servery. Throughout the Main floor, you'll find tasteful pot lights illuminating the space. The combined living and dining room offers a seamless flow, complete with smooth ceilings. A cozy family room with a gas fireplace provides a perfect gathering spot. The primary bedroom is truly impressive, with oversized dimensions and large walk-in closets. The remaining bedrooms are generously proportioned, offering ample space. Conveniently, the laundry is located on the second floor. Outside, the front and back areas feature stylish concrete stamping, and there's a shed in the backyard for additional storage. East facing House Close to Ingleborough School, 5 Mins to GO Station, Close to Highway, Shopping Complex. (id:27910)
Upstate Realty Inc.
236 Fandango Dr
Brampton, Ontario
Welcome home to 236 Fandango Drive! This extremely well-maintained detached home in Credit Valley offers a perfect blend of comfort and style, with no front neighbours, fronting onto Chudleigh Park! Offering 3 generously sized bedrooms upstairs, and a fabulous 1 bedroom/3-pc ensuite/living area (Nanny/In-Law suite) downstairs, perfect for a Multi-Generational family. The downstairs has 12-foot ceilings, a kitchenette, and has the potential to have a separate entrance installed. This home has it all! Boasting over 2400 square feet of living space, family room, large kitchen and dining area, large living room, 4 bathrooms, carpet-free throughout, laundry room upstairs, and enhanced by tasteful accent walls, you will be impressed! Step outside to discover not one, but two expansive decks (lower deck 2021 with underdeck storage), providing the ultimate setting for al fresco dining or simply soaking up the sun. A fenced yard ensures privacy and security, while the indulgent hot tub invites you to unwind after a long day. The location can't be beat! Walking Distance to Mount Pleasant Go Station, perfect for commuters. Steps To Schools, Parks, Public Transit. Don't miss out! Book your showing today! Open House Saturday May 11th & Sunday May 12th 2-4 both days!! Come and see this amazing home! **** EXTRAS **** Owned Furnace & HWT replaced 2020, roof done 2020, hot tub 2021 with 10 year warranty, 3 gazebos, central vacuum, shelving in garage. (id:27910)
Right At Home Realty
52 Sutherland Ave
Brampton, Ontario
Top 5 Reasons You Will Love This Home: 1) Located in Brampton's sought-after Madoc neighbourhood, close to all amenities, including schools, shopping, and Highway 410 access 2) Flowing main level complete with gleaming hardwood floors, two generously sized bedrooms, and an updated 4-piece bathroom with a granite-topped vanity, alongside a separate dining room with a walkout to the large deck and the included 10'x12' steel roof gazebo 3) Welcoming kitchen adorned with custom oak wooden cabinets, under and over cabinet lighting, a modern tiled backsplash, and high-end appliances, including a gas stove 4) Host with ease in the fully finished basement, where an expansive recreation room, kitchenette, bedroom, and bathroom offer versatility and excellent in-law capabilities 5) Fully fenced backyard boasting a sizeable deck, two garden sheds, and raised planters, along with parking space for up to four vehicles. 1,949 fin.sq.ft. Age 53. Visit our website for more detailed information. (id:27910)
Faris Team Real Estate
36 Lexington Rd
Brampton, Ontario
Welcome to 36 Lexington Road, Brampton. This Spacious GreenPark Built Home Is Perfect For The Extended family. This Double Door Entry Leads To A Spacious 2-Storey Foyer, Living/Dining Combination, Main Floor Family Room, W/ Gas Fireplace, Huge Eat In Kitchen W/ Breakfast Area, Centre Island & W/O To Covered Deck. 4 Huge Bedrooms, Prime Bdrm W/ 5 Pce Ensuite & W/I Closet, 2nd Bdrm W/ 3 Pce Ensuite 2nd & 3rd & 4th Bdrms W/ Jack & Jill Washrooms. All Bdrm With Large Windows & Ample Closet Space. Main Floor Laundry Room, Interior Garage Access & Separate Entrance To A Full Basement Which Would Be Perfect For The In-Laws Or A Nanny Suite If Needed. (id:27910)
RE/MAX West Realty Inc.
7 Patience Dr
Brampton, Ontario
Welcome to 7 Patience Dr! Look no further for your dream home. This beautiful 2-storey detached house is located in the highly desirable and prime area of Fletchers Meadows. It's just a short walk away from all amenities, including the Cassie Campbell Community Centre, Mt. Pleasant Go Station, grocery stores, schools, and a park right next to the house! The main floor is designed with a practical layout and features a hardwood floor in the combined living and dining room. You will love the large eat-in kitchen that leads to a massive deck in your fully fenced private backyard. On the second floor, you will find a bright and huge master bedroom with a walk-in closet, along with two other spacious bedrooms. The main bathroom has been recently updated in 2022. Don't miss out on this opportunity to call this beautiful house your new home. Book your showing today! **** EXTRAS **** Upgraded Second Floor Washroom & Updated Porch. Roof 2021, (id:27910)
RE/MAX Realty Specialists Inc.
114 Pappain Cres N
Brampton, Ontario
Welcome to your dream home! This stunning property boasts 5 spacious bedrooms and 3.5 luxurious bathrooms, providing ample space for the whole family to spread out and unwind.As you step inside, you'll be greeted by a thoughtfully designed layout featuring separate living, family, dining, and study rooms on the main floor. Perfect for both entertaining guests and enjoying quiet moments of relaxation.The heart of the home is the upgraded kitchen, where culinary adventures await. With top-of-the-line appliances and plenty of counter space, it's a chef's paradise.Situated on a corner lot with a unique pie shape, this home offers privacy and plenty of outdoor space to enjoy. Plus, with a generous 2947 SqFt of living space, there's no shortage of room to roam.But the surprises don't end there this property also includes not one, but two basement suites with a side entrance. Each suite features a bedroom, kitchen, and separate laundry, providing endless possibilities for rental income or multigenerational living.With an irregular lot measuring One Side 102.86 ft x One Side 134.34 ft x Front 28 ft x Back 100.49 ft, this home is truly one-of-a-kind.Don't miss your chance to make this extraordinary property your own schedule a viewing today! **** EXTRAS **** Move And Enjoy Luxurious Living! Close to Schools, Parks, Golf, Entertainment, and Walking Trails, access to 410 etc. (id:27910)
Executive Real Estate Services Ltd.
52 Sutherland Avenue
Brampton, Ontario
Top 5 Reasons You Will Love This Home: 1) Located in Brampton's sought-after Madoc neighbourhood, close to all amenities, including schools, shopping, and Highway 410 access 2) Flowing main level complete with gleaming hardwood floors, two generously sized bedrooms, and an updated 4-piece bathroom with a granite-topped vanity, alongside a separate dining room with a walkout to the large deck and the included 10'x12' steel roof gazebo 3) Welcoming kitchen adorned with custom oak wooden cabinets, under and over cabinet lighting, a modern tiled backsplash, and high-end appliances, including a gas stove 4) Host with ease in the fully finished basement, where an expansive recreation room, kitchenette, bedroom, and bathroom offer versatility and excellent in-law capabilities 5) Fully fenced backyard boasting a sizeable deck, two garden sheds, and raised planters, along with parking space for up to four vehicles. 1,949 fin.sq.ft. Age 53. Visit our website for more detailed information. (id:27910)
Faris Team Real Estate Brokerage
420 Queen Mary Dr
Brampton, Ontario
Wow ! This Is A Must See, An Absolute Show Stopper!!! A Lovely, Double Door Entry, 4 Bedroom Semi-Detach With Finished Basement. All Brick Home Located In The Desirable Northwest Neighborhood! The Home Provides Ample Space For Families Of All Sizes! Hardwood Floors On Main Floor & Oak Staircase w/Glass Siding! Impressive 9' Ceiling On Main Floor! Main Floor Features A Spacious Living room,Sep. Family Room. Pot light Thru-Out On Main Floor! Chef delight kitchen With Quartz Countertops And High End Backsplash. Upgraded Countertops In All Washrooms. Stainless Steel Appliances. Huge Master Bedroom With W/I Closet And 5 Piece Ensuite! Generously Sized 3 Other Bedrooms. Separate Entrance To Finished Basement. Owned Security Cameras. Motion Sensor Lights On Front Door And Basement Entrance Door. **** EXTRAS **** Fantastic School District, Community Centre An Indian Grocery Store On Walking Distance, Window, Roof, Furnace, HWT(Rental), AC. Check Out Virtual Tour! (id:27910)
Century 21 Royaltors Realty Inc.

