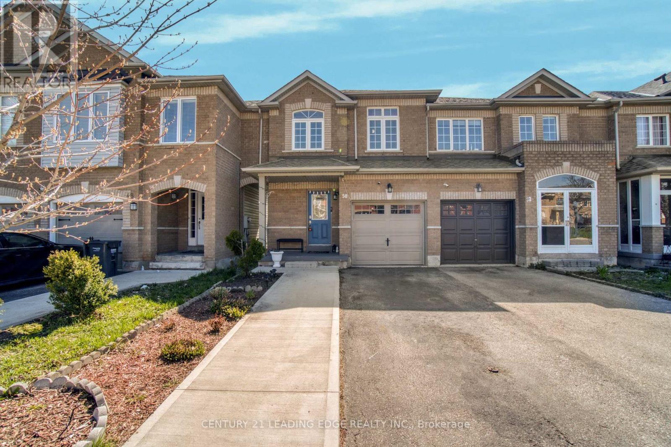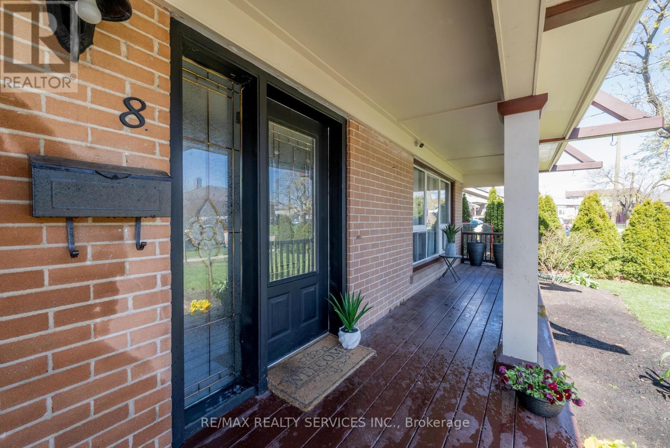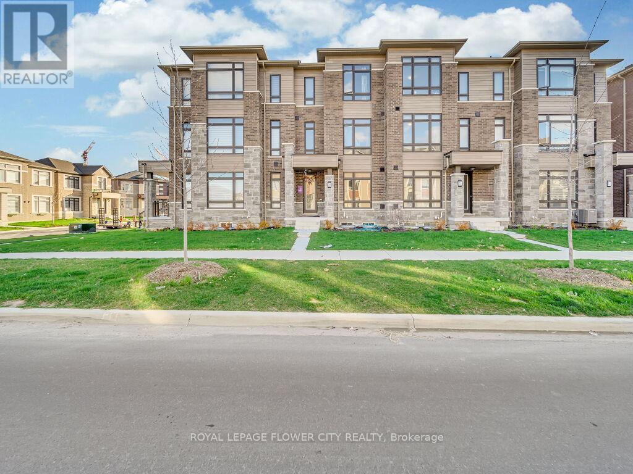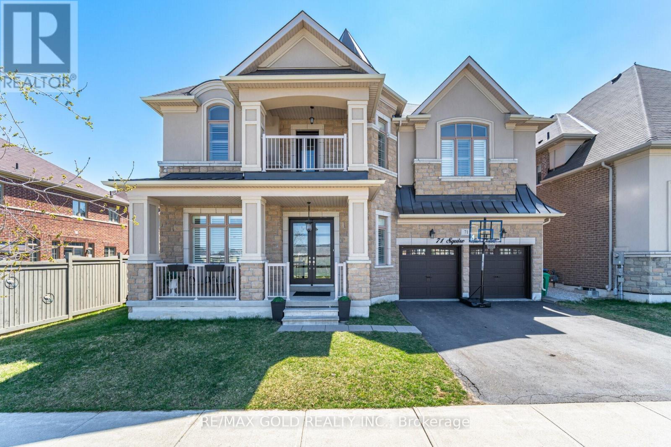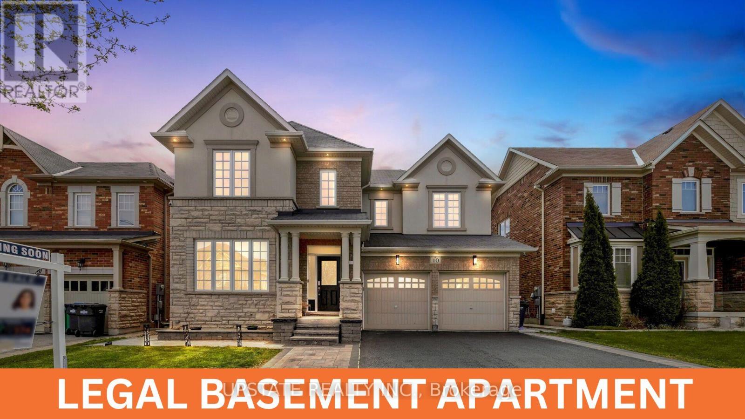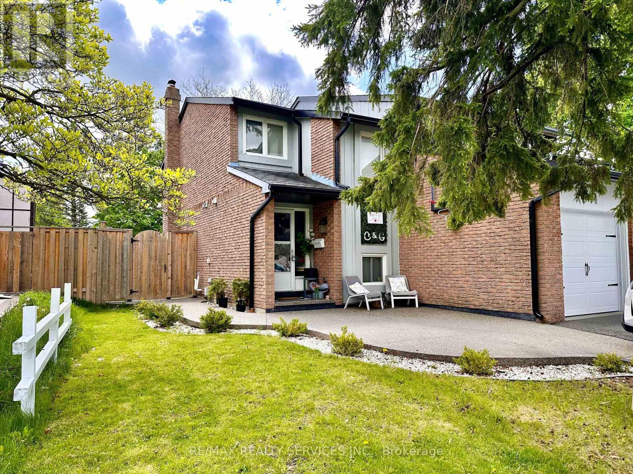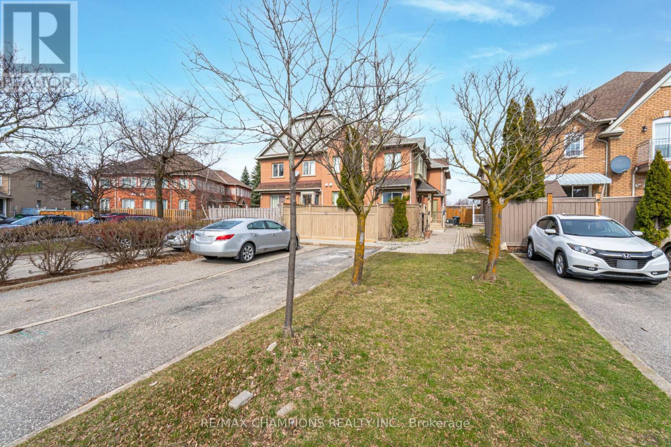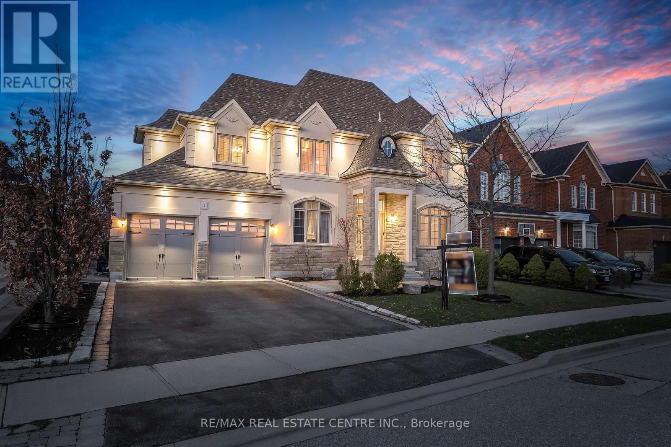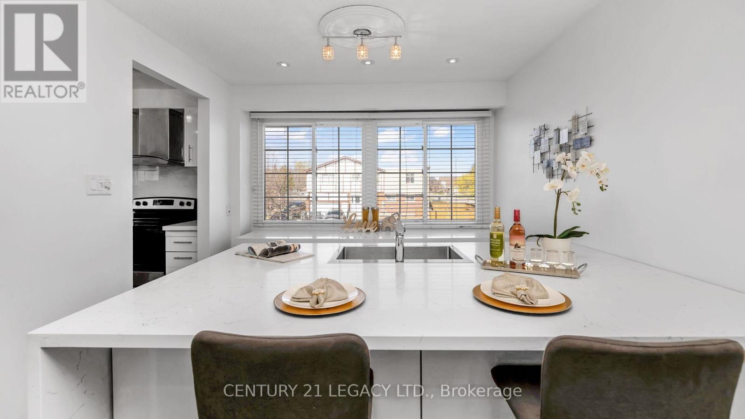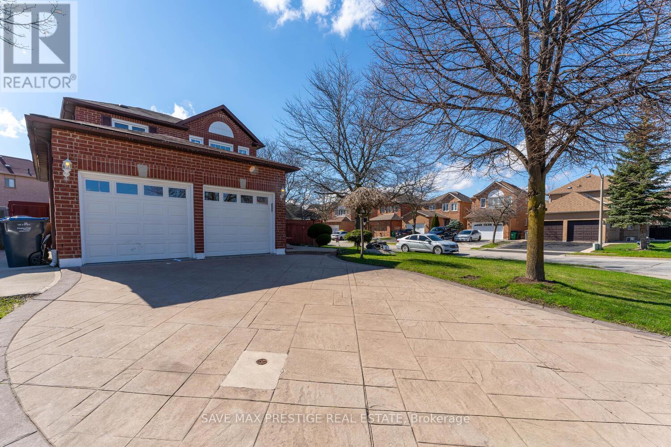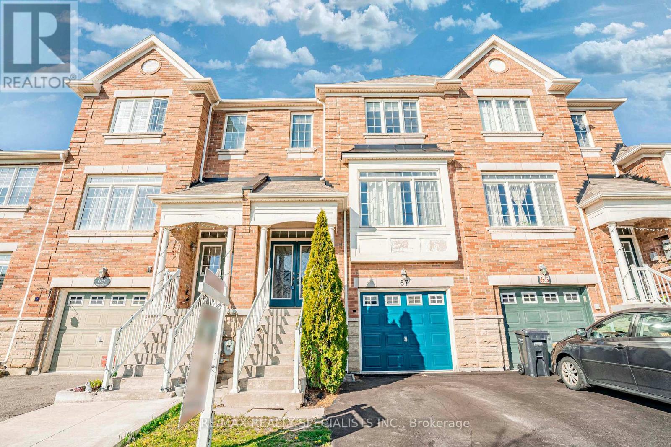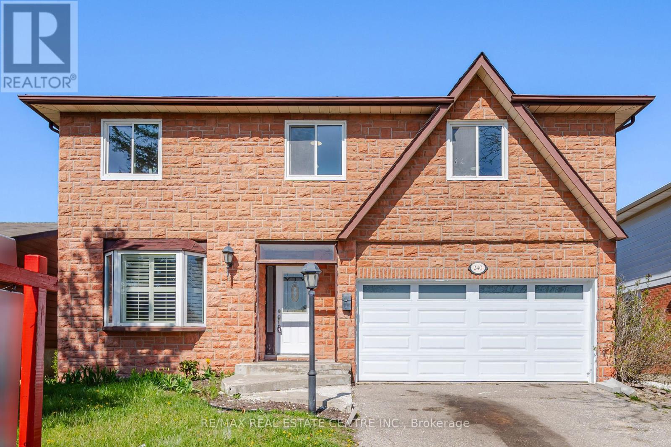50 Marycroft Crt
Brampton, Ontario
Semi-Detached Home on a Ravine Lot in Lively Neighbourhood of Brampton at Mclaughlin & Bovaird. Featuring 3 Bedrooms, 4 Washrooms, Upgraded Kitchen Features Dual-tone Custom Cabinets, Quartz Countertops and Backsplash with Stainless Steel Appliances Overlooking the Breakfast Area, Walk Out to Large Deck. Primary Suite Has Large Windows Overlooking Ravine, Huge Walk-In Closet and a 4 pc Ensuite. Finished Walk out Basement with Separate Entrance and an In Law Suite. Walking distance to the Smart Centre with tons of Restaurants, Grocery, Shopping, & Daycare Centres. Its also close to Schools, Parks, Nature Trails and is a short drive away from Mount Pleasant GO, Hwy 410 and Community Centre. **** EXTRAS **** Check Out Virtual Tour. Open House Sat. May 4th and Sun. May 5th from 2-4pm. (id:27910)
Century 21 Leading Edge Realty Inc.
8 Garfield Cres
Brampton, Ontario
Incredible opportunity to live and invest for your growing family. Large four + one bedroom home n central location with a huge private 50'x109' lot backing onto a school. Court location. Separate side entrance to nanny suite upgraded aprox 2 years ago with huge egress windows & lots of storage. Four large bedrooms with one walk-out to deck. Front porch charm & very well maintained. Newer patio doors off of kitchen to back deck. Don't delay, set your roots and invest in your future as this Rice-built home is quality construction. **** EXTRAS **** Main floor laundry beside separate entrance off carport. (id:27910)
RE/MAX Realty Services Inc.
26 Ravenbury St
Brampton, Ontario
Step into luxury at 26 Ravensbury St, where you'll find a breathtaking freehold townhouse boasting a dual entrance for added convenience. Inside, the modern open-concept layout floods with natural light, creating an inviting ambiance throughout. On the second floor, a spacious great room awaits, complete with a cozy fireplace and oversized windows that bathe the space in sunlight. The sleek kitchen features stainless steel appliances, granite countertops, a pantry, and a custom backsplash, making meal prep a joy. Step out from the breakfast area to the balcony and enjoy your morning coffee with a view. Ascend the wrought iron picket stairs to the third floor, where three generous bedrooms await, including a luxurious primary bedroom with a walk-in closet and a spa-like ensuite boasting a freestanding bathtub. The second bedroom also offers balcony access, providing a serene outdoor retreat. With marble countertops in the bathrooms, laundry on the main floor, and garage access, every detail has been thoughtfully designed for your comfort. Conveniently located near amenities such as Gore Mandir, Gurdwara, public transit, grocery stores, Costco, and Clareville Conservation Area, with easy access to Hwys 427 and 407, this home offers unparalleled convenience in a prime Brampton location. Don't miss your chance to experience luxury living at its finest! **** EXTRAS **** Stove, Fridge, Dishwasher, washer & dryer, GDO, All window coverings, Nest thermostat, security cameras, Cold cellar & washroom rough-in in the basement. (id:27910)
Royal LePage Flower City Realty
71 Squire Ellis Dr
Brampton, Ontario
Aprx 4000 Sq Ft. Upgraded Stone & Stucco Exterior. Built On 62 Ft Wide Lot. Fully Upgraded Detached Luxurious Home. Coffered Ceiling In The Family Room & Accent Walls Enhancing The Beauty Of This Luxurious House. Main Floor Features Sep Family Room, Combined Living & Dining. Fully Upgraded Kitchen With Quartz Counters, New S/S Appliances & Central Island. Main Floor Offers Spacious Den. Harwood Floor & Pot Lights On The Main Floor. Second Floor Offers Loft, 4 Good Size Bedrooms + 3 Full Washrooms. Balcony On The Second Floor. Master Bedroom with 5 Pc Ensuite Bath & Walk-in Closet. Separate Entrance To Unfinished Basement. **** EXTRAS **** All Existing Appliances: S/S Fridge, Stove, Dishwasher, Washer & Dryer, All Existing Window Coverings, Chandeliers & All Existing Light Fixtures Now Attached To The Property. (id:27910)
RE/MAX Gold Realty Inc.
10 Pine Island Way
Brampton, Ontario
This exquisite home boasts 4+3 bedrooms and 6 bathrooms, complete with a LEGAL BASEMENT APARTMENT, situated in the sought-after Estates of Credit Ridge community. Its captivating exterior showcases a blend of stone and stucco. Upon entering, you're greeted by hardwood floors and recessed lighting in the family and dining areas. The kitchen is a chef's dream, featuring a built-in gas stove, stone countertops, recessed lighting, and a center island with ceramic flooring. Additionally, there's a convenient walk-in pantry in the kitchen. A separate den with ample natural light offers flexibility, while the spacious laundry room is equipped with built-in shelves and a custom counter. The bedrooms are generously proportioned with abundant natural light, with the primary bedroom boasting a walk-in closet, a luxurious 5-piece ensuite, and built-in shelves. The basement apartment comprises three spacious bedrooms, a combined recreational room, a living area, and a kitchen with a potential rental income of 3000.Outside, the property is adorned with features to enhance both security and ambiance. Landscape lights and hard-wired landscape lighting illuminate the exterior, creating a welcoming atmosphere. Interlocking front and back areas, along with a custom shed, further enhance the functionality and appeal of the outdoor space. With 200 AMP service, this home is a true gem and a must-see to fully appreciate its charm. B/I BBQ in the backyard with sink and countertop. It's conveniently located near the GO station, highway access, and all amenities including Ingleborough Public School. Don't miss out on this exceptional opportunity! (id:27910)
Upstate Realty Inc.
74 Salisbury Circ
Brampton, Ontario
Fully Smart Home with Smart Switches, Welcome To Your Dream Home Fully Upgraded Semi Detached Home Backing On A Park - Good sized 4 Bedroom, 2 Washroom. Kids Friendly Street, Close To Grocery, Schools, Parks, Transit, Go Bus & Go Train. Close To Hwy 410, Open Concept Eat in Kitchen W/Soft Close Cabinets, , Lots of Natural Light, Over Sized Patio doors, Finished Basement For Game /Movie Nights, Electric Fireplace In Living Room. Fenced Yard Door Opens Up To The Park And So Much More..... **** EXTRAS **** Modern Kitchen W/Island 2020 , Kitchen Sink W/Garburator, Newer Floors 2021, Oak Staircase 2021, Garage Door 2023, Gutters, Downspouts, Fascia, Sidings 2023, Pot Lights, Extended Driveway, Garage Door Opener, Gazebo, Garden Shed (id:27910)
RE/MAX Realty Services Inc.
89 Quail Feather Cres
Brampton, Ontario
Beautiful: Well-Kept: 3 Bedroom Upgraded Town House with Prof. Finished Basement: Laminate Floor: Pot Lights: Family Size Kitchen with Ceramic Floor, Quartz Countertop, B/I Dishwasher & B/Fast Area W/Out To Patio:Solid Oak Staircase: Prof.Fin. Basement With Rec Room, Laminate. 4pc Bath & Pot Light: Brick Interlocking Front & Concrete at B/Yard: (id:27910)
RE/MAX Champions Realty Inc.
3 Hugo Rd S
Brampton, Ontario
Elevate yourself by owning an executive luxury home in the prestigious Castlemore community in Brampton. Generous sized 5 Bedrooms with over 5000 square feet of finished living space and a grand open concept layout. Smooth Ceilings all throughout with large windows flooding the home with natural light. Stunning Stone and Stucco Exterior with Exterior Pot Lights. Oversized Tandem Garage allowing more parking space and a separate entrance providing access to a potential in-law suite in the basement. Enjoy your evenings relaxing in a Multi Jet Jacuzzi Tub in the Master Ensuite. A massive lot that is meticulously landscaped. Upgrades Include New Roof with Premium Shingles (2020), Fresh Paint, Crown Moldings, Central Vacuum, New Gas Stove (2024) & Fridge, Hardwood Floors, Pot Lights, Iron Spindles on Stairs, Crown Moldings, Large Chandeliers, Irrigation System for oversized backyard, Interlock stones and much more. You will appreciate the attention to detail. **** EXTRAS **** Brand New Garage Door with 4 Openers, New Modern Luxury Electric Fixtures & Chandeliers. New Modern Faucets in washrooms,New Basement Kitchen with brand new Appliance (id:27910)
RE/MAX Real Estate Centre Inc.
74 Horne Dr
Brampton, Ontario
Recently renovated semi-detached gem, boasting a very spacious large new kitchen, a sprawling island, and a separate entrance to the basement. It has high ceilings, this home offers ample space for family enjoyment. Nestled in a highly coveted neighborhood, it strikes the perfect balance between serene residential living and convenient access to essential amenities. From esteemed schools to verdant parks, as well as an array of shopping and dining options, everything you desire is mere moments away. This property epitomizes a blend of style, comfort, and practicality, making it the optimal choice for those in pursuit of refined living without sacrificing convenience. Don't miss out on this exceptional opportunity to secure this remarkable home for yourself and relish in a life of sophistication and convenience in a prime locale. **** EXTRAS **** Brand new Kitchen with Quartz Island ,New stove and Dishwasher, Side Fence 2014 , New Paint , Most windows replaced 2014, Roofing 2015, Maintained backyard with Garden Shed. (id:27910)
Century 21 Legacy Ltd.
4 Cedarwood Cres
Brampton, Ontario
Amazing opportunity for Investors/First Time Home Buyers!! Very Well kept 3 Bedroom Full Detached w/Double Car Garage house in the center of Brampton. Living/Dining combined w/hardwood floors & crown moulding. Separate Family room w/Ceramic floors & crown moulding. Upgraded Open Concept kitchen w/Stainless Steel Appliances, Center island & Pot Lights. Stained oak Stair Case w/ iron pickets. Primary bedroom w/5 Pc ensuite & W/I Closet. 2 other good sized bedrooms. Finished Basement w/Separate entrance. Basement has kitchen, 1 Bedroom, 1 3pc washroom. **** EXTRAS **** Close to School, Bus, Plaza, Shopping, Hwy 410, Brampton Downtown & much more. (id:27910)
Save Max Prestige Real Estate
67 Lorenzo Circ
Brampton, Ontario
The Wisteria Regal Cres Built 2390 Sq Ft Home Presented by Builder.It Offers Main Floor Great Size Living Room,Dining Room,Family room,Modern Eat -In Kitchen Over Looking Yard.Second Floor Offer Master Bedroom With Walk-In Closet,Closet and 5Pc Ensuite,Spacious Two Other Bedrooms.Bsmt Has walk-In to Garage and Large Deck.It Is Located Conveniently to HWY #410, Shopping, Schools, Park,& Much More,Great Location. **** EXTRAS **** Shed in Yard,Hardwood w/Laid,Updated Pickets,Stove,Washer,Dryer,Built-In Dishwasher,All Elf's,C.A.C,Ruff in CVC,Deck in Yard,Walk- in to Basement Level to Garage and Walk-out to Yard. (id:27910)
RE/MAX Realty Specialists Inc.
240 Rutherford Rd N
Brampton, Ontario
Don't Miss Out On The Opportunity To Make This House Your DREAM HOME! This Stunning 4 Bed 2.5 Bath Detach, Nestled In The Highly Sought-After Area of Madoc Brampton. The Moment You Step Inside, You'll Be Captivated By Its Beauty & Charm. The Ambiance Of Freshly Updated House Makes You Feel Amazed. The Spacious Formal Living-Dining Room Is Big Enough To Hosts Big Gatherings. The Separate Family Room With a Fire Place Makes It The Perfect Setting For Entertaining Friends & Family Complemented With A Lot Of Natural Light. Upstairs, You'll Discover A Large Primary Bedroom Boasting A Huge Closet With An En-Suite Washroom. In Additional, There Are 3 More Huge Bedrooms Making It Perfect For Any Size Of Families. The Partially Finished Basement, Where A Versatile Space Awaits Your Creativity. Whether You Need A Work-From-Home Office, A Kids' Play Area, This Can Easily Transform To Meet Your Needs. **** EXTRAS **** Convenience Is The Key & This Home Offers Just That. Enjoy Easy Access To The Highway, Nearby Schools, Grocery Stores, Parks & All Essential Amenities, Making Your Daily Life A Breeze. (id:27910)
RE/MAX Real Estate Centre Inc.

