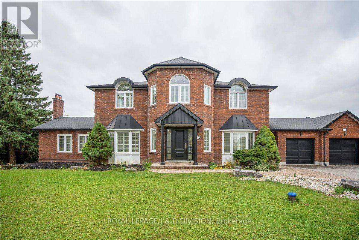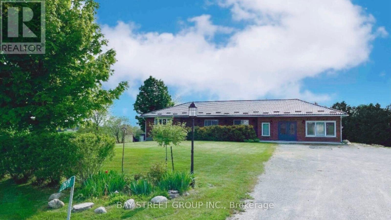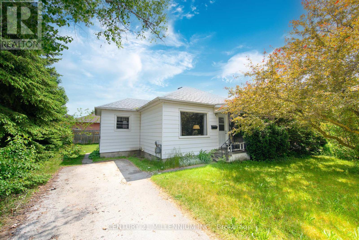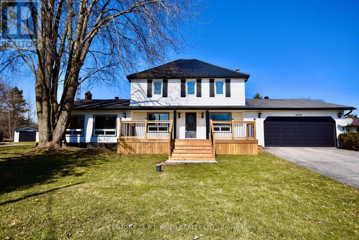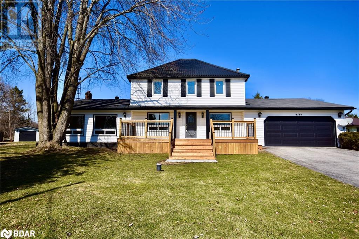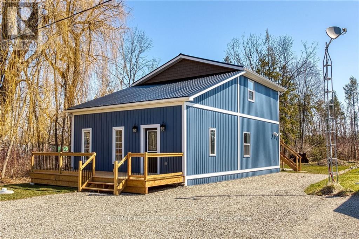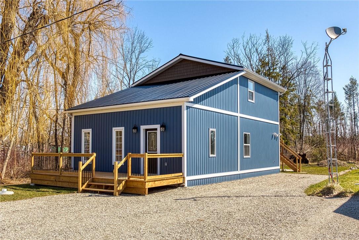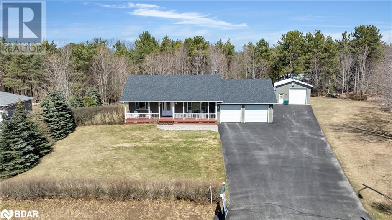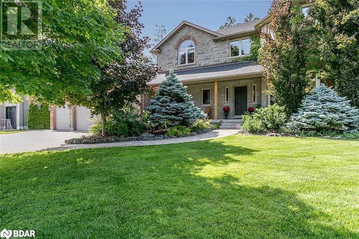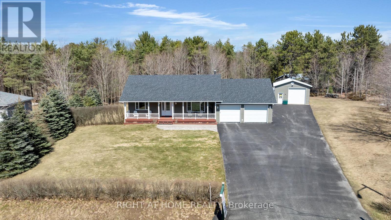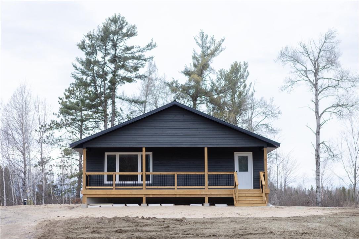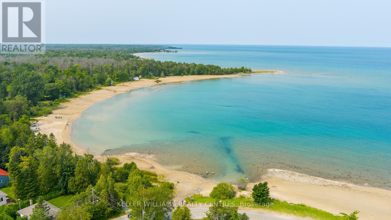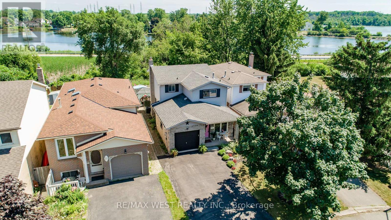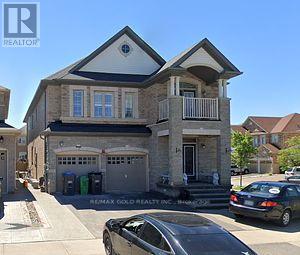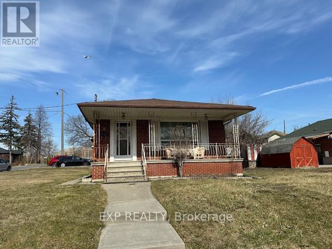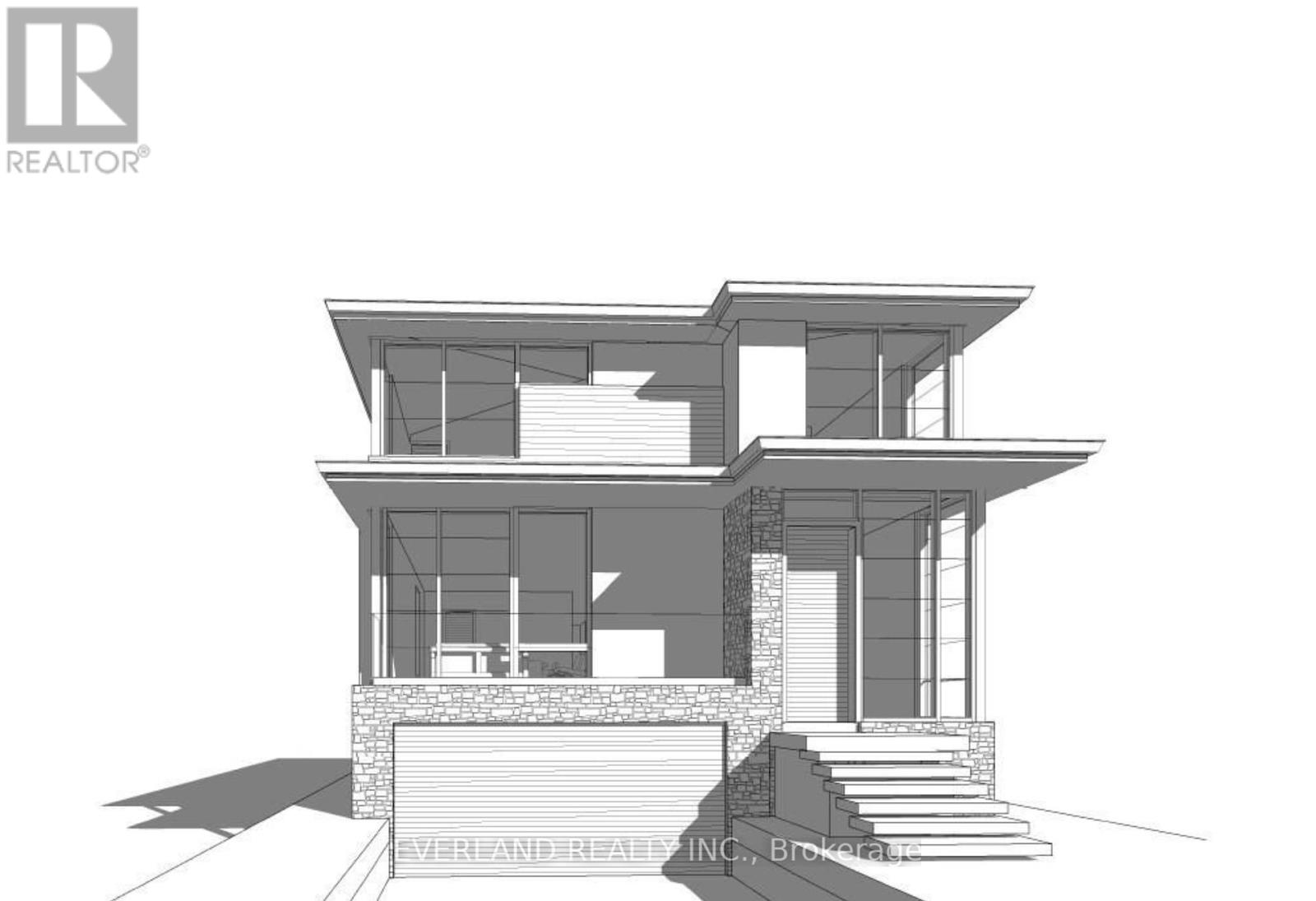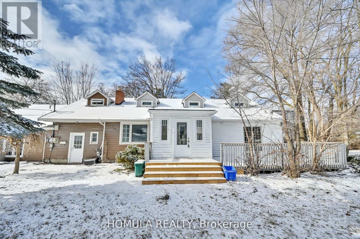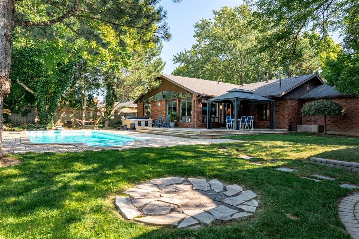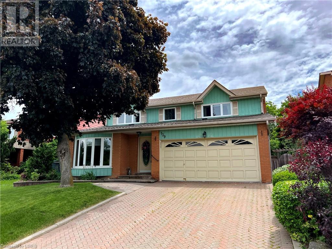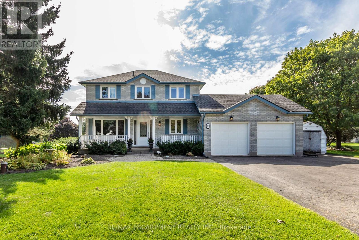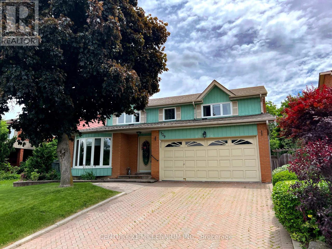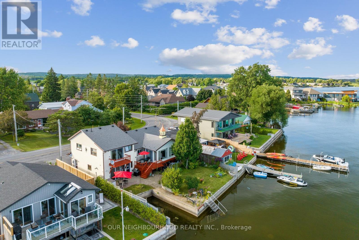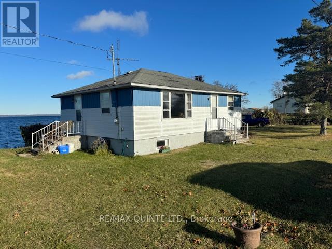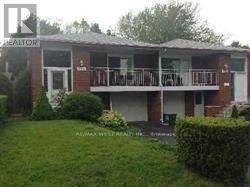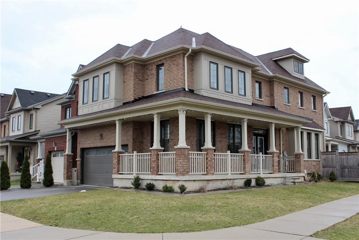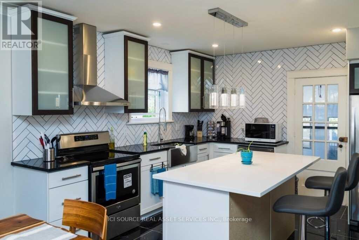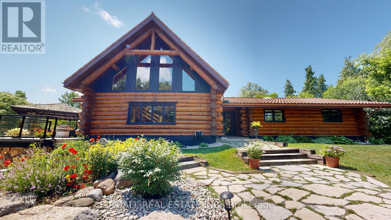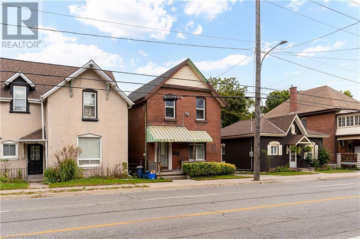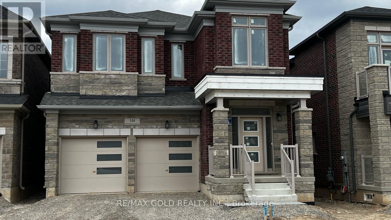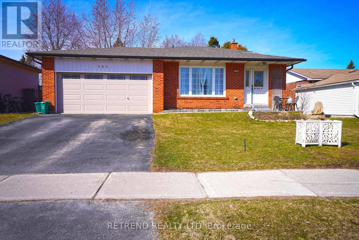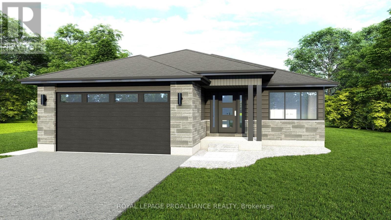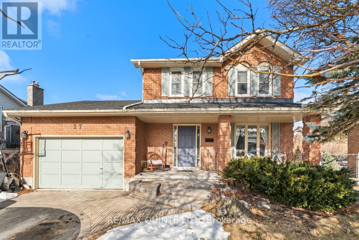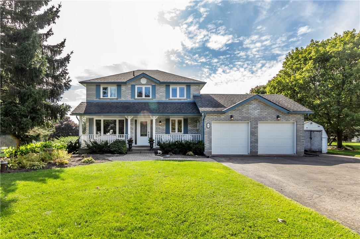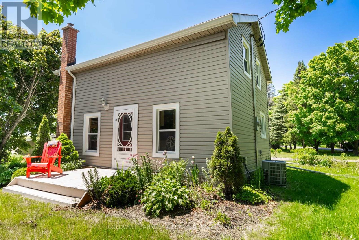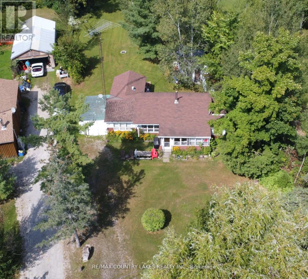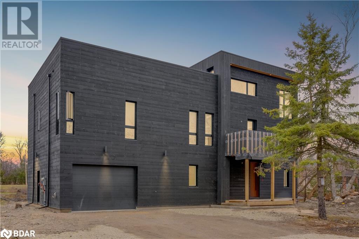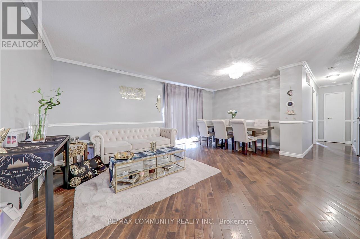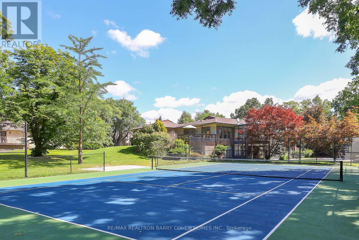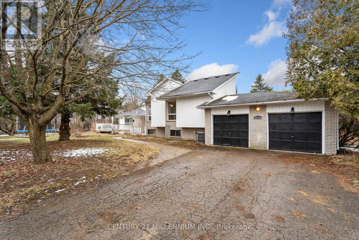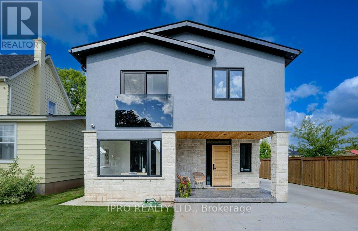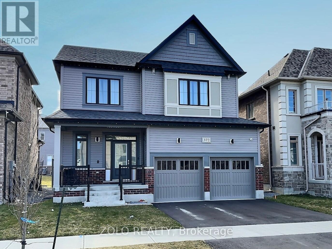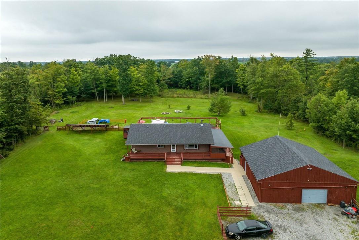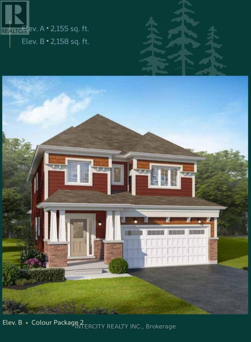17 Sleepy Hollow Lane
Whitchurch-Stouffville, Ontario
Welcome to this special, newly renovated, beautiful, executive family home in prestigious Sleepy Hollow Estates. Nestled on the best cul-de-sac lot backing onto conservation land & golf course with breathtaking west views and unbelievable sunsets. The kitchen features an island, exquisite granite counters, spacious brkst rm with walk-out to deck. The oversized family rm has a gas frpl, walkout to a large deck overlooking a beautiful rebuilt Betz pool. The grand central staircase adds a touch of elegance leading to 4 bdrms and the primary bdrm retreat features sitting area, walk-in closet & modern 5 pc ensuite. The fully finished basement with walkout and side entrance is fabulous space with a rec rm, bar or secondary kitchen, games area, frpl, 2 bdrms and 4 pc bath. This home is a must-see and won't last! Don't miss the opportunity to call this stunning home yours! By appointment only. **** EXTRAS **** Home has been recently renovated with many upgrades and features. Walking distance to the new \"Old Elm\" Go Station. Minutes to major highways 404/407 and town amenities. (id:27910)
Royal LePage/j & D Division
2878 10th Sideroad
Bradford West Gwillimbury, Ontario
Welcome To A Rare Found Property With Unlimited Potentials! Sought Out Location! This 3.99-Acreage Residential Farm Land is a Must See for With Healthy Cash Flow. A Turnkey For Farm Living With City Convenience With Utilities! Property Located 1 Minute Drive From Highway 400& Highway 88, Right Next to Walmart Smart Center. Walking Distance to All Amenities Including: Shopping at Home Depot, Canadian Tire, Major Grocery Stores and Restaurants Inside the Bradford Business Circle. Future 400 and 404 bypasses Highway is 1 min away. Opportunities for Commercial Uses Include: Cannabis Store, Restaurants, retirement residence centres, motel, stores or town house building & Many More. Enbridge Gas Installed, Bell Internet, Hydro One Electricity, City Water Line Right at Front, Recently on Sweet Tasty Well Water and Easy Maintained Septic System with No City Water Bills. Gas Stove Line Installed & Currently Using Electric Stove. Gas Heating System 2018, Metal Roof 2022 with Lifetime Warranty. **** EXTRAS **** Current Income on Property: Bell Mini Tower $16950/year, Permanent Billboard $2403/year, Other Rental Income upto $60k annually. Seller take-back mortgage available. This is the Final Destination of Your Property Search. (id:27910)
Bay Street Group Inc.
99 Robinson Street
Collingwood, Ontario
Fantastic walkable location under $500,000.00. Excellent opportunity for a first time home buyer, single purchaser or retiree. Welcome to your new home sweet home! Nestled in a fantastic location, this charming 2-bedroom bright bungalow offers the best of both convenience and comfort. Situated in a highly sought-after established residential neighborhood, you'll find yourself within easy walking distance to downtown amenities, the YMCA, Georgian Trail, and the Central Park Arena. Step inside and discover a welcoming and functional layout. The heart of the home is a spacious kitchen, perfect for family meals and entertaining. The convenience of a dedicated laundry, mudroom and office space with access to the back yard is an added bonus for everyday living. Appreciate the laminate flooring, 4-piece bathroom, Shingles replaced in 2016- by AM Roofing with a 50 yr warranty, 2019 - 2 exterior doors from Van Dolders, 2023 - new Furnace Replaced (44,000 BTU, Lennox) from Nottawasaga Mechanical. With its desirable location, thoughtful layout, and recent updates, this delightful bungalow is ready to welcome you home to a life of ease and enjoyment. Don't miss out on the opportunity to make this your own slice of paradise in the heart of a vibrant community. Schedule a viewing today and let your dreams of homeownership come true! Tenant currently pays $1000.00 per month plus utilities and would stay on, otherwise 60 days notice required. (id:27910)
Century 21 Millennium Inc.
4146 Fountain Drive
Ramara, Ontario
Introducing 4146 Fountain Dr, Ramara! This property is the perfect blend of rustic farmhouse charm with a modern twist! This 3 bedroom + den/office, 1 bathroom home offers just under 2500 sqft of living space with an impressive over-sized family room featuring a propane fireplace and wet bar. Boasting new flooring, updated light fixtures, steam cleaned carpets and fresh paint throughout to enhance its cozy ambiance. Enjoy stainless steel appliances in the kitchen complimented by huge windows facing the lake allowing natural light to pour in all day long. With an attached 2-car garage, detached 2-car workshop, and single-car storage garage, there's plenty of room for projects and hobbies. Situated on one of the largest lots on the street with just under half an acre, this property offers endless possibilities for backyard enjoyment while also being a short walk away from public access to Lake Simcoe. Don't miss out on the opportunity to embrace imperfection and make this charming rustic home your own! **** EXTRAS **** Public access is down the road, not across the street. No deeded access. (id:27910)
Century 21 B.j. Roth Realty Ltd.
4146 Fountain Drive
Ramara, Ontario
Introducing 4146 Fountain Dr, Ramara! This property is the perfect blend of rustic farmhouse charm with a modern twist! This 3 bedroom + den/office, 1 bathroom home offers just under 2500 sqft of living space with an impressive over-sized family room featuring a propane fireplace and wet bar. Boasting new flooring, updated light fixtures, steam cleaned carpets and fresh paint throughout to enhance its cozy ambiance. Enjoy stainless steel appliances in the kitchen complimented by huge windows facing the lake allowing natural light to pour in all day long. With an attached 2-car garage, detached 2-car workshop, and single-car storage garage, there's plenty of room for projects and hobbies. Situated on one of the largest lots on the street with just under half an acre, this property offers endless possibilities for backyard enjoyment while also being a short walk away from public access to Lake Simcoe. Don't miss out on the opportunity to embrace imperfection and make this charming rustic home your own! (id:27910)
Century 21 B.j. Roth Realty Ltd. Brokerage
22 Siddall Road
Haldimand, Ontario
Beautifully finished 3 bedroom, 2 bathroom Lowbanks Lakehouse situated on 49 x 145 lot on sought after, quiet Siddall Road with access to gorgeous sand beach & partial lake views. Absolutely no work to do professionally renovated from top to bottom over the past 12 months highlighted by steel roof, vinyl sided exterior, front deck, large back deck, & upper level deck with walk out from 2nd floor, spray foam insulation throughout, new wiring & 200 amp panel, plumbing, drywall, fixtures, helical pile foundation, new furnace, A/C, & on demand HWH, windows, doors, fibre optic internet/cable, & more! The flowing interior layout offers over 1400 sq ft of distinguished living space featuring family room with vaulted ceilings, exposed wood beams, & floor to ceiling stone fireplace, eat in kitchen with quartz countertops & backsplash, dining area, MF bedroom, & 3 pc MF bathroom. The upper level includes 2 spacious bedrooms, laundry room, & 4 pc bathroom. Experience Lake Erie Living! (id:27910)
RE/MAX Escarpment Realty Inc.
22 Siddall Road
Dunnville, Ontario
Exquisitely updated, Beautifully finished 3 bedroom, 2 bathroom Lowbanks “Lakehouse” situated on 49’ x 145’ lot on sought after, quiet Siddall Road with access to gorgeous sand beach & partial lake views. Absolutely no work to do – professionally renovated from top to bottom over the past 12 months highlighted by steel roof, premium vinyl sided exterior, welcoming front deck, large back deck, & upper level deck with walk out from 2nd floor, spray foam insulation throughout, new wiring & 200 amp panel, plumbing, drywall, fixtures, helical pile foundation, new furnace, A/C, & on demand HWH, windows, doors, fibre optic internet/cable, & more! The flowing interior layout offers over 1400 sq ft of distinguished living space featuring family room with vaulted ceilings, exposed wood beams, & floor to ceiling stone fireplace, eat in kitchen with quartz countertops & backsplash, dining area, desired MF bedroom, & 3 pc MF bathroom. The upper level includes 2 spacious bedrooms, laundry room, & 4 pc bathroom. Conveniently located minutes to boat launch, provincial park, & easy access to Dunnville amenities. Relaxing commute to Niagara, Hamilton, or the GTA. Rarely do properties in this location come available for sale. Call today for your private viewing & to Experience & Enjoy all that Lake Erie Living has to Offer. (id:27910)
RE/MAX Escarpment Realty Inc.
139 Goldfinch Crescent
Tiny, Ontario
A UNIQUE OPPORTUNITY TO OWN THIS CUSTOM BUILT RANCH STYLE BUNGALOW IN THE PRESTIGIOUS NEIGHBOURHOOD OF WHIPPOORWILL TWO. THIS WELL MAINTAINED 3 BEDROOM 2 BATHROOM HOME SITS ON APPROXIMATELY 2 ACRES AND FEATURES ALL THE EXTERIOR AMENITIES ANY WORKING PERSON COULD EVER WANT, INCLUDING A 40' X 20' HEATED SHOP WITH 12 FOOT CEILINGS. THE OPEN CONCEPT KITCHEN AND LIVING ROOM HAS A MODERN FLOORPAN INCLUDING RUSTIC WOOD FEATURES. THE HOME ALSO HAS THE POTENTIAL TO CONVERT THE BASEMENT TO AN INLAW SUITE. WITH A COUNTRY FEEL AND SPACIOUS LOT THERE IS PLENTY TO ENJOY. YOU DON'T WANT TO MISS OUT. CALL TODAY FOR A VIEWING! (id:27910)
Right At Home Realty Brokerage
35 Reillys Run
Minesing, Ontario
This beautiful executive home with in-law/nanny suite on the main level, extra large and deep 3 car garage, and 6000 finished sq ft of living space on three levels is steps to snow valley ski resort. This home sits in an executive subdivision 10 minutes outside of Barrie, and only 90 minutes from Toronto. The lot backs onto forest, has natural gas and municipal water, with extensive landscaping both in the front and backyard, as well as bordering the pool and tiki bar/pool shed. The interior boasts hardwood and ceramic flooring throughout, gourmet kitchen with built in appliances and Canadian granite counters, custom curved oak extra wide staircases hand built for the home, and six bedrooms and baths, four of which have their own ensuite. The upper floor has four bedrooms, and laundry facilities with extra insulation to dampen sound. The 6-piece master bedroom features a walk-in shower with bench, large soaker tub, bidet, and large walk-in closet. Two of the other bedrooms feature walk in closets and full ensuite bathrooms that mirror each other. The bedroom/office sits beside the reading nook at the top of the stairs with large windows that offer lots of natural light and views of the landscaped yard below. The main floor family room adjoins the kitchen helping to tie the living space together, all windows are large for natural light and French doors offer respite when needed in the front sitting/dining room. The kitchen features solid wood cabinetry and plenty of storage space, plus a pantry around the corner. The heart of home and perfect for entertaining! The basement has a wet bar, sitting room with custom bookshelves around a natural gas fireplace as well as another bedroom and ensuite. The basement has garage access and a full workout room. The home was designed with functionality, privacy and comfort in mind a truly one- of-a-kind build that has to be seen to be appreciated! (id:27910)
Coldwell Banker The Real Estate Centre Brokerage
139 Goldfinch Crescent
Tiny, Ontario
A UNIQUE OPPORTUNITY TO OWN THIS CUSTOM BUILT RANCH STYLE BUNGALOW IN THE PRESTIGIOUS NEIGHBOURHOOD OF WHIPPOORWILL TWO. THIS WELL MAINTAINED 3 BEDROOM 2 BATHROOM HOME SITS ON APPROXIMATELY 2 ACRES AND FEATURES ALL THE EXTERIOR AMENITIES ANY WORKING PERSON COULD EVER WANT, INCLUDING A 40' X 20' HEATED SHOP WITH 12 FOOT CEILINGS. THE OPEN CONCEPT KITCHEN AND LIVING ROOM HAS A MODERN FLOORPAN INCLUDING RUSTIC WOOD FEATURES. THE HOME ALSO HAS THE POTENTIAL TO CONVERT THE BASEMENT TO AN INLAW SUITE. WITH A COUNTRY FEEL AND SPACIOUS LOT THERE IS PLENTY TO ENJOY. YOU DON'T WANT TO MISS OUT. ** This is a linked property.** (id:27910)
Right At Home Realty
18181 Humber Station Road
Caledon, Ontario
Welcome to 18181 Humber Station Rd in the heart of Caledon! This incredible 10 acre property boasts over 4000 Sqft of functional living space, Fully upgraded kitchen and appliances with natural stone backsplash, cedar beams, top to bottom custom pantry & granite countertops throughout! Offering an amazing Billiard room w/ custom built in bar, Entertainment loft w/ built in speakers, storage and TV, and an Inground pool to host family gatherings. Take a look out the bay window and enjoy panoramic views of all the forestry and natural wildlife! Your own getaway within the GTA! You have to see this beautiful home! **** EXTRAS **** Please see attachment for list of Inclusions / Exclusions (id:27910)
RE/MAX Noblecorp Real Estate
120 Hazel Glen Road
Nipissing, Ontario
Brand new custom built home with ensuite bathroom and luxury finishes. Quartz counters in kitchen & baths, 2 large bedrooms, custom kitchen, luxury vinyl floors, large windows, his/hers closets, full basement with high ceiling height, custom wood siding with large yard and driveway. All in a quiet area with breath taking views and mature trees. Call today before it's gone! Taxes not yet assessed, RSA, Disclosure to be signed prior to offer submission. Landscaping to be completed before closing. (id:27910)
Royal LePage State Realty
3 George Street
Saugeen Shores, Ontario
Easy, breezy beach house just in time for summer! A short stroll to the white, sandy shoreline of Lake Huron in the coveted neighbourhood of Gobles Grove Beach in Port Elgin. Fresh off a full renovation, where everything is brand new and turn-key for ease of lifestyle. New siding, roof, kitchen, bathroom, appliances, flooring, lighting, electrical, plumbing, wraparound porch. Open concept layout featuring vaulted shiplap ceiling and barn board solid pine wall treatment, adding a touch of coastal charm to the interior. Additional living quarters in the cutest winterized bunkee, finished with an aromatic tongue-and-groove cedar interior. Gobles Grove Beach offers the best stretch of sandy shoreline on Ontario's west coast, where you can relax and unwind amidst the calming sounds of the waves with Chantry Island Lighthouse in the distance. **** EXTRAS **** Don't miss your opportunity to own a piece of the idyllic beach lifestyle this summer! (id:27910)
Keller Williams Realty Centres
1751 Kirkwall Road
Hamilton, Ontario
5 level multi-split home on 12 acres with its own pond. The custom home has a grand great room, with vaulted ceilings, skylights and 3 oversized sliders and a wall of windows to the side and rear of the home. This area has a wet bar and rough in for a fountain or other water feature. 2 wood fireplaces along with the GeoThermal Heating. Dining room & kitchen overlook a great room and it is only a few short stairs up to the loft and three bedrooms each with walk-in closets. The primary is tucked away on the main level and boasts a large soaker tub, glass block shower, bidet and another slider to the covered patio exterior. If you still need more space, there is an unfinished basement with stairs up to the garage. Outdoors will impress with a massive deck that overlooks a natural bedrock area inviting lounge chairs and bonfires by your own private pond. Perfectly located on the borders of Puslinch, Cambridge and Flamborough for all your commuting needs. (id:27910)
Royal LePage Royal City Realty Ltd.
18 Lampman Crescent
Thorold, Ontario
An Exceptional Home Selling By Proud Owner! Great Opportunity For First-Time Buyers, Investors, Downsizers To Own A Beautiful Home In The Confederation Heights Neighborhood! Spectacular Detached 2 Storey,3 Bedrooms, 2 Bathrooms, Finished Basement With Wet Bar And Huge Recreation Room, 2 Fireplaces, Muskoka Like Backyard With Inground Pool And Beautiful pond view at Rear! Must See!!! Your client will love it! (id:27910)
RE/MAX West Realty Inc.
11 Riseborough Drive
Brampton, Ontario
*** POWER OF SALE *** Castelmore Area, upgraded house, Appealing Exterior, Double D Entry! 9 Ft Ceiling, California Shutters, Porcelain Tiles, Sep Entrance To Basement. Kitchen W Extended Cabinets & Crown Molding, Backsplash & Quartz Counters With Island. Pot Lights, Storage Cabinets. All Property And Appliances In As Is/Where Is Condition. **** EXTRAS **** Existing electric light fixtures/ appliances. All Property And Appliances In As Is/Where Is Condition. (id:27910)
RE/MAX Gold Realty Inc.
74 William Cragg Drive
Toronto, Ontario
Developers and investors!!! Discover the endless possibilities with this large lot on 74 William Cragg Drive. Valuable and rare corner lot with lots of land to make your dreams a reality. Cozy brick bungalow with a detached 1 car garage. Updated kitchen. New finished basement and upgrades to the home including 4 bedrooms, a kitchen and a 4 piece bathroom. Laminate flooring throughout the home. New windows 2022. Prime location on Jane and Wilson close to restaurants, shopping, parks, Hwys and schools. (id:27910)
Exp Realty
38 Ranee Avenue
Toronto, Ontario
Investors, Builders & Developers. Detached Bungalow On 40 X 132 Ft Lot On High Demand Street. Ready To Build Your Dream Home 4Bedroom & 7Bathroom With A Finished Walkout Basement. Around 4400 Sqf Living Spaces. ALL PERMITS READY! Open Concept Layout. Great Project For A Seasoned Or New Builder. The City Has Approved The Plan To Build. Close To Subway, Groceries, Ttc, 401 And Yorkdale Mall (id:27910)
Everland Realty Inc.
358 The Queensway S
Georgina, Ontario
Welcome To This Amazing Opportunity! Three Full Residential Units With Potential to Make A Fourth With R1 Zoning. Main And Upper Units Have Been Beautifully Renovated With High Quality Material. Beautiful Front Porch Around The Main Unit. Convenient Location Steps To The Lake And Close To Public Transit, Shops, Grocery. Don't Miss Out On This The Rare Property! (id:27910)
Homula Realty
404 Line 2 Road
Niagara-On-The-Lake, Ontario
Special Property Located Amongst the Vineyards and Wineries of Niagara-on-the-Lake. This 4 bedroom home will peak your interest with its Park Like setting, nestled amongst the trees with beautiful gardens and a salt water pool, hot tub and covered patio for quality seasonal living. This unique home provides all the necessary living spaces from the spacious main floor family room with on-trend concrete floor, formal dining room and cozy living room. The garage was converted to (and easily converted back) a Granny Flat / in-law suite (with bathroom) but now is used as additional flex space. The basement is complete with renovated bathroom, additional bedroom, laundry, storage and walk up direct to outside. The heated 30’ x 45’ workshop perfect for home business or the hobbiest and a driveway that allows for all the toys. Situated close to NOTL proper, great golf courses, award winning wineries, quick drive to the border and all that the Niagara Region has to offer. (id:27910)
RE/MAX Escarpment Golfi Realty Inc.
139 Elgin Drive
Brampton, Ontario
This Beautiful Home with Custom Kitchen Addition is a one of a kind in the Brampton South area! This amazing lot is 48ft front, 61ftwide across the back, in-ground pool, large grass area/wooden deck, interlock patio with custom gardens around. 2 Car Garage withroom to fit up to 4 more cars on driveway and Blvd. Backs onto S. Fletchers Creek Pk with School soccer fields. This home has 4Large Beds, 3+1 Bathrooms. Kitchen has Granite Counter Tops, Kitchen Aid SS Fridge and Wall Oven-Microwave Appl., WolfCooktop, Custom Solid Wood Cupboards and Pantry, pot lights and Cathedral Ceiling over eating area. Hardwood Flooringthroughout the Living Room, Dining Room and Family room. Primary ensuite Newly Renovated Bathroom. The Basement is FullyFinished With Rec Room, Custom Oak Wood Bar, Custom coldroom, Pantry and Den/Bedroom. *Home and Chattels are being Soldin As is, Where is cond. No representations or warranties.* This Gem of a home is a rare find, grab it Today before it goes! Mins to Shoppers World, Schools, Transit, Hwys, Gage Park, Downtown Brampton and the GO station. Walking paths, Park,Fletchers Creek just steps out of the backyard gate! (id:27910)
Century 21 Millennium Inc
17 Mercury Road
Hamilton, Ontario
. Here's a rare opportunity to purchase a fabulous 2 storey , 3+1 bed, 4 bath all brick family home with a spectacular one acre lot, on a quiet cul de sac! The triple wide drive will accommodate 12 cars. A large two car garage features access to the home. Sit out on the covered porch . Enter into the spacious foyer . To the left is a huge home office with large windows. Down the center hall we pass the large , formal dining room. Perfect for family dinners , or entertaining. Continue to the rear kitchen overlooking the cozy family room with gas fireplace. The eat-in kitchen also features access to the huge rear yard. Sit out on the large deck with awesome pergola. There is a custom fire pit for relaxing weekend camp fires with friends. The second level boasts three large bedrooms. The primary bedroom features a full ensuite. There is also a large main bath on this level. The basement is finished with a large fourth bedroom, large rec room and beautiful full bath with custom shower. (id:27910)
RE/MAX Real Estate Centre Inc.
139 Elgin Drive
Brampton, Ontario
This Beautiful Home with Custom Kitchen Addition is a one of a kind in the Brampton South area! This amazing lot is 48ft front, 61ftwide across the back, in-ground pool, large grass area/wooden deck, interlock patio with custom gardens around. 2 Car Garage withroom to fit up to 4 more cars on driveway and Blvd. Backs onto S. Fletchers Creek Pk with School soccer fields. This home has 4Large Beds, 3+1 Bathrooms. Kitchen has Granite Counter Tops, Kitchen Aid SS Fridge and Wall Oven-Microwave Appl., WolfCooktop, Custom Solid Wood Cupboards and Pantry, pot lights and Cathedral Ceiling over eating area. Hardwood Flooringthroughout the Living Room, Dining Room and Family room. Primary ensuite Newly Renovated Bathroom. The Basement is FullyFinished With Rec Room, Custom Oak Wood Bar, Custom coldroom, Pantry and Den/Bedroom. *Home and Chattels are being Soldin ""As is, Where is"" cond. No representations or warranties.* This Gem of a home is a rare find, grab it Today before it goes! **** EXTRAS **** Mins to Shoppers World, Schools, Transit, Hwys, Gage Park, Downtown Brampton and the GO station. Walking paths, Park,Fletchers Creek just steps out of the backyard gate! (id:27910)
Century 21 Millennium Inc.
127 Harbour Street
Brighton, Ontario
Organic Waterfront Paradise on stunning Presqu'ile Bay with rare private boat slip. WWF certified, mature natural lot looking for a new like-minded owner. Wake to loon calls and watch terns turn & dive while egret, heron & swans fly by and the resident sparrow & other songbirds serenade you. Open concept main floor w kitchen, dining and living spaces. The incredible sunroom overlooking the bay, leads out to deck for outdoor fun. Upstairs find your grand primary w stunning view to wake up to, 5pc bath & 2nd BR. Bsmnt (fire rated) offers 2 more BR, a 3pc bath, kitchenette & living space. Outdoors enjoy herb/pesticide-free gardens w stunning view, patio w NG BBQ and stair access to the bay for swimming. Perennial gardens boast 7 varieties of clematis, raspberries, herbs, etc. Fully fenced rear yard and mowing is easy. Close to restaurants, minutes to downtown shops & 401. Fireflies & bees live here happily and you will too. This truly remarkable property is well loved & will be deeply missed. **** EXTRAS **** Armadillo metal roof w lifetime warranty. Parking for 5. Central A/C, on-demand gas HWH, new stove, 5 y/o fridge & Dishwasher. 2 New windows installed on 2nd floor. Extra Toilet + sink in garage. See Multimedia link for video and floorpans. (id:27910)
Our Neighbourhood Realty Inc.
5083 Long Point Road
Prince Edward County, Ontario
Pristine waterfront property on Prince Edward Bay. 3 bedroom bungalow close to waters edge. Approximately 900ft. of waterfront. Some development potential, ideal building site. House requires some renovations. Well priced waterfront is rare in the County. 25 minutes to Picton. (id:27910)
RE/MAX Quinte Ltd.
Bsmt. - 724 Green Meadow Crescent
Mississauga, Ontario
Very Spacious And Clean Furnished Basement Apartment With Private Entrance In Quiet Residential Area. Beautifully Renovated With Large Windows And Lots Of Storage Space. Soundproof Insulated. All Utilities, Satellite Tv And Internet Included. One Parking Spot Included. Close To Schools, Shopping And Transportation. Easy To Show W/Lock Box. Please Note: This Apartment For Single Person Occupancy Only. (id:27910)
RE/MAX West Realty Inc.
57 Thompson Road
Caledonia, Ontario
Welcome to Empire Avalon’s desirable & family-friendly neighbourhood in Caledonia. This 2 storey brick home is suitable for a large family & sits on a 54.36 ft corner lot. It features a bright & airy main floor with lots of windows, soaring 9 ft California knockdown ceiling, hardwood flooring, pot lights, upgraded baseboards, separate dining room or office, quartz counters, backsplash & breakfast bar in the kitchen. Oak stairs lead to 4 spacious bedrooms adorned with hardwood flooring including the primary bedroom with a walk-in-closet & 4 piece ensuite. Another 4 piece bathroom & convenient laundry room are found on the second floor. The finished basement boasts a 3 piece bathroom, great-sized rec room, with laminate floors & potlights throughout, with additional flex space ideal for a gym, playroom or hobby room. Nothing to do but move-in & enjoy! With convenient access to local amenities, parks, schools, HWY 6, HWY 403 & the Grand River, you'll enjoy a fantastic quality of life in this prime location. RSA. SQFTA (id:27910)
Royal LePage State Realty
707 Parkdale Avenue
Ottawa, Ontario
Gorgeous 4 bedrooms, detached home with parking located in the prestigious Civic Hospital neighborhood. Ideal for executives or professionals, this home has been tastefully renovated and is steps from the Experimental Farm, Dows Lake, Civic Hospital, Royal Hospital. Traditional centre-hall floor plan with hardwood throughout. Modern open concept kitchen with quartz countertop and a large island. The second level boasts spacious master bedroom with ensuite bathroom and 3 other spacious rooms with large windows and a main Bathroom with soaker tub.Furnished all inclusive monthly rental is also available Long term rent is $4975+utilities unfurnished Monthly furnished rent starts at $5450/m+utilities **** EXTRAS **** 2 parkings, steps away from Civic hospital, Heart Institute. *For Additional Property Details Click The Brochure Icon Below* (id:27910)
Ici Source Real Asset Services Inc.
3671 Edgerton Road
Scugog, Ontario
Natures paradise with private 30+ acres, so close to Port Perry & 407 for easy commuting. This Unique 1 of a kind log family home has so much to offer for those that want to unplug & start enjoying the great outdoors. 2 amazing ponds, walking trails all surrounded by trees & forests further than the eye can see. Open concept home for incredible family time and set off to the side bedrooms for quiet time. Loft is so amazing, giving you the chance to have a kids work area, office, yoga room or just watch all the birds and wildlife. Otters playing, heron's fishing, ducks swimming just to name a few. Thousands of Dollars in improvements throughout. 3 bay garage with 220V power both in the garage & the inside workshop. Views from every room of the house. You will be in awe when you drive down the winding drive to see this spectacular home. The outdoor deck has power to create a outdoor kitchen or room for a hot tub. Be prepared to be Wow'ed. Please do not drive down driveway without an app. **** EXTRAS **** Steel roof, outdoor ground water sup, multiple outdoor hydro posts, 220Vx2 for welding/lift. LED lighting, re-enforeced pad for RV & RV power, pond airater pump inside garage, 120 outlet++, Duratek treatment. (id:27910)
Ball Real Estate Inc.
121 Clarence Street
Brantford, Ontario
Welcome to 121 Clarence Street, Brantford – a remarkable real estate opportunity that is exclusively owner-occupied. This property offers a distinctive chance to generate rental income with two separate 1-bedroom units. Here's what makes this property stand out: Prime Location: Situated in the heart of Brantford, 121 Clarence Street enjoys a strategic location near schools, parks, shopping centers, and major transit routes. Income Potential: With two spacious 1-bedroom units, you have the flexibility to set your own rental rates, allowing for tailored income streams aligned with your investment objectives. Individual Amenities: Each unit features its own amenities, ensuring privacy and convenience for tenants. Modern kitchens and bathrooms enhance the overall appeal. Outdoor Space: The property includes a sizable backyard, providing residents with a tranquil retreat for relaxation and leisure. Investment Opportunity: Whether you're a seasoned investor or new to property ownership, 121 Clarence Street offers a solid opportunity to generate consistent rental income in a thriving market. Future Growth: Brantford is experiencing economic growth and heightened demand for rental properties, positioning this investment for potential long-term gains as the city continues to evolve. Seize the chance to shape your rental income by scheduling a viewing and exploring the potential of 121 Clarence Street, Brantford. (id:27910)
Royal LePage Brant Realty
Lot 30 Bloomfield Crescent
Cambridge, Ontario
Assignment Sale-Brand New Detached Luxury 5 Bedroom and 5 Washrooms With A WalkOut Basement In Cambridge. , Thousands Spent On For Upgrades. Elegantly Designed Stone/Brick Exterior Premium Lot. 30. Separate Family and Living Room with a Library on the Main Floor. 2nd Floor has 5 Bedrooms and 4 Full Bathrooms. Chef's Delight Kitchen, Separate Ent To Basement which is WalkOut, Gleaming Hardwood Floors Thru-Out Main & Oak Stairs W/Iron Pickets. Master Spa-Like 5-Pc En Suite W/Glass Shower, Quartz Counter & W/I Closet. (id:27910)
RE/MAX Gold Realty Inc.
366 Jelly Street S
Shelburne, Ontario
Welcome to 366 Jelly St. S. in Shelburne! This charming 4-level backsplit boasts a double garage and ample driveway parking. Inside, you'll find a cozy living space with 3 bedrooms and hardwood floors throughout. The house is equipped with a water softener system, which is beneficial for your skin and hair, as well as appliances. The updated kitchen features oak cupboards and stainless steel appliances, while the family room boasts a gas fireplace as the main source of heat, controlled by thermostats. The basement is finished with a recreation room and a laundry room, and a deep crawl space for tons of storage area. Outside, the spacious backyard includes two patio areas for entertaining and the potential for an inground pool. Conveniently located near schools, parks, and amenities, this home is a true gem in a sought-after neighborhood. **** EXTRAS **** Gas Fireplace, Water Softener, Water Heater, Natural Gas BBQ Hook up installed (id:27910)
Retrend Realty Ltd
14 Horton Court
Belleville, Ontario
Check out this fresh being built home! This is the first Primrose model we've brought to the market. The Primrose is a sure-to-please 3 bedroom home with attached double garage in the popular Potters Creek Subdivision. There is no need to upgrade with a quality Cobblestone Home. Great flooring package including engineered hardwood flooring and ceramic tiles throughout. The bright kitchen has custom cupboards, a centre island and quartz counters. Open concept kitchen and dining space with raised ceilings in the living room. Main floor laundry and en-Suite. Landscaping is the full deal with professionally sodded lot and a paved driveway. The Primrose has the popular covered porch and deck included. The lot is a bit deeper than most, and Horton Court will be a quiet cul-de-sac providing a safe place to raise a family or retire. (id:27910)
Royal LePage Proalliance Realty
27 Morris Drive
Belleville, Ontario
This charming 3 +1 bed, 4 bath house is nestled in the family-friendly neighbourhood of West Park Village. Primary with 2pc ensuite, with classic layout for living areas; includes a bright kitchen, living room, dining room and additional space in the family room, plus a rec room downstairs, a cozy backyard perfect for gatherings plus an attached garage. The basement has additional space with laundry, 4th bedroom and 3 pc bath, utility room and room for entertainment. This is a solid home with loads of potential. Located on a quiet street, close to schools and parks, making it an ideal home for a growing family. Don't miss out on this inviting property. Offers welcome anytime! Updates include: Furnace 2014, Roof 2015, 4 windows upstairs 2020, 2 windows upstairs and sliding patio door 2022. We show the home 'as is', and would remind you with respect that this is a tenanted space. We apologize for our inability to stage this property. **** EXTRAS **** Possession date can be 60 days (from a firm Agreement of Purchase and Sale) notice will be given to tenant prior to last day of the month). (id:27910)
RE/MAX Quinte Ltd.
17 Mercury Road
Hamilton, Ontario
Welcome home to Morningstar Estates! A private enclave of estate lot homes in the heart of beautiful East Flamborough. Here's a rare opportunity to purchase a fabulous 2 storey , 3+1 bed, 4 bath all brick family home with a spectacular one acre lot, on a quiet cul de sac! The triple wide drive will accommodate 12 cars. A large two car garage features access to the home. Sit out on the covered porch and listen to the birds in the surrounding greenspace. Enter into the spacious foyer . To the left is a huge home office with large windows. Down the center hall we pass the large , formal dining room. Perfect for family dinners , or entertaining. Continue to the rear kitchen overlooking the cozy family room with gas fireplace. The eat-in kitchen also features access to the huge rear yard. Sit out on the large deck with awesome pergola. There is a custom fire pit for relaxing weekend camp fires with friends. The second level boasts three large bedrooms. The primary bedroom features a full ensuite. There is also a large main bath on this level. The basement is freshly finished with a large fourth bedroom, large rec room and beautiful full bath with custom shower. Bring your family to this fantastic community and you won't want to leave! You've found your new home! (id:27910)
RE/MAX Escarpment Realty Inc.
5759 Robinson Street
Niagara Falls, Ontario
Opportunity! Stylish renovated home ready to move in or solid investment property to add to your portfolio. Updated to designer quality with dream kitchen, contemporary bathrooms, flooring, roof, windows, plumbing and electrical. This stunning home is located a stones throw away from tourist area, entertainment, dining and so much more. Parking for 3 vehicles, fenced in yard with entertainers deck and large garden shed rounds this winning property out! (id:27910)
RE/MAX Escarpment Golfi Realty Inc.
91 Newman Road
Trent Hills, Ontario
Circa 1860 HOMESTEAD. PRICE REDUCTION! Fresh, Bright, Charming 3 bedroom 100+ Century Home resting quietly on just under half an acre/ corner lot just minutes to the popular and eclectic community of Warkworth. Hardwood floors in the kitchen and dining area adding warmth and character. New fridge and stove make the kitchen modern and a convenient place to cook and entertain. Enjoy the outdoors on the NEW RED METAL ROOF covered porch. Garden shed for storage and hobbies. Home boasts a new furnace, central air and propane fireplace. Priced affordably and close to amenities, this home offers the perfect blend of rural tranquility and urban convenience. Fabulous yard for gatherings, kids to play and room to roam. Your pooch will love it! Abundance of parking for guests, your boat, your trailer! WELCOME HOME!! (id:27910)
Coldwell Banker - R.m.r. Real Estate
32 Meagan Lane
Quinte West, Ontario
Hickory model bungalow in new subdivision in Frankford. 1670 sqft on the main and another 922 sqft finished on lower level to include a bath, bedroom and rec room. Main floor laundry, quartz countertops. Ensuite bath with custom ceramic tile shower. 9' ceilings, walk-in closet. Garage is insulated, drywalled and painted. This home has a view that overlooks Antonia Heights subdivision and Oak Hills landscape in the distance. Deck on main level and patio on Lower level. Lots of light with large patio door is great for entertaining with custom bar area. Built by Hilden Homes. (id:27910)
RE/MAX Quinte Ltd.
194 Mcguire Beach Road
Kawartha Lakes, Ontario
Affordable 2-bedroom 3 season cottage in the Kawartha Lakes with year-round access. Nice size lot measuring 71ft x 224 ft and backing on to wooded farm land. Open concept kitchen living room area with cathedral ceiling. Separate family room with large picture window to the front. Large sunroom also off front of home with wall-to-wall windows. Existing 2pc bath but sink is currently not hooked up. 5 min walk to shared water access to Canal Lake c/w dock and boat launch. Canal Lake is part of the Trent Severn Waterways and great fishing and endless boating. Close proximity to atv & snowmobile trail. Home serviced by forced air propane furnace, 60 amp hydro with fuses, dug well and holding tank. Large storage shed, enclosed carport and 2 additional storage sheds 8x8. Note property is NOT on leased land. **** EXTRAS **** Yearly road fees $175.00. (id:27910)
RE/MAX Country Lakes Realty Inc.
5 Jack Street
Wasaga Beach, Ontario
STUNNING 3,463 SQ/FT MODERN CUSTOM-BUILD WITH RARE ROOFTOP PATIO AND IMPRESSIVE VIEWS OF GEORGIAN BAY! Designed by Kelvin Kellman, this distinctive reverse floorplan features 5- bedrooms 3- bathrooms and exceptional open concept layout. A prime location, steps to beautiful Georgian Bay and a short drive to Collingwood & Blue Mountains. Gourmet kitchen, finished with quartz counters and Fisher & Paykel appliances, 6- burner gas cooktop, double built-in wall ovens & warming drawer, double drawer dishwashers and butler’s pantry. Thoughtfully designed to maximize natural light in the primary living space. 9” engineered hardwood throughout, soaring ceilings, expansive 2-story windows, and a charming Juliet balcony. Unwind in the primary bedroom complete with a walk-in closet, 2 additional closets, and a spa-like ensuite with soaker tub, rainhead shower & double vessel sinks. Entertain in style on the rooftop patio overlooking Georgian Bay complemented by a 330 sq/ft loft for added versatility. The 5th bedroom offers potential for an in-law suite conversion with rough-in plumbing & laundry hook-ups. Convenient drive-through garage featuring EV charging capabilities both indoors & outdoors. Hardwired for CCTV & solar panel ready. Construction is nearing completion. Steps to beautiful Georgian Bay and a short drive to Collingwood & Blue Mountains. (id:27910)
RE/MAX Hallmark Chay Realty Brokerage
3145 Cantelon Crescent
Mississauga, Ontario
Detached Bungalow in Mississauga within few minutes to 401, 403 and 407. Three Bedrooms, Hardwood main floor, updated kitchen, Finished basement and Attached garage in a deep lot. **** EXTRAS **** Renovated basement and washrooms. (id:27910)
RE/MAX Community Realty Inc.
5 Purling Place
Toronto, Ontario
Outstanding Residential Building Lot Which Pies Out To 230 Feet Rear Width W/ Southern Exposure On Quiet 7 home Cul-de-sac Within Renowned South Of York Mills Neighbourhood. Priced Well Below The Most Recent Land Sales Within The Immediate Area. Build your dream home up to 14,500 Sf. Existing stunning updated custom designed sprawling bungalow with 5,476 sf Of Living Area. Full-Sized Tennis Court - Can Accommodate Pickball Crt. Salt Water Pool. Above Ground Lower Level. Serene Ambiance. Sun Filled Luxury Family Home W/ Excellent Indoor & Outdoor Entertaining Flow. Massive Flagstone Patio. Fabulous Open Concept Living W/ Seamless Access Betwn. Kit, Dining Rm & Living Rm. Gourmet's Preferred Kit W/S/S Miele Appl & Thermador Gas Stovetop. Sun Rm. Walk-Out From Kit To Deck. Extensive Renovation. 5 Outstanding BedRms W/ Ensuites. 2 Wood Burning FP W/ Stone Surround. Primary Bdrm. Suite W/Expansive Walk-In Closet/Dressing Rm & 4-Pc Ensuite W/ Glass Shower. L/L Exercise & Games Rm W/Full Length South-Facing Windows Overlooking Garden & Walk-Out To Pool. Sauna & Cinema Rm Beside Kitchenette W/ Wine Fridge. Light-Toned HW Flrs T/O. (id:27910)
RE/MAX Realtron Barry Cohen Homes Inc.
5 Crago Road
Amaranth, Ontario
Now is your chance to own a property in the coveted Village Green Subdivision. This idyllic location puts you within easy reach of Orangeville without sacrificing that country living vibe. Close to the finest dining, shopping, rec centres and schools. The sellers have further updated this beautiful space, adding a new kitchen with quartz counters, combined with dining room and sitting nook w/ a convenient walk out to the deck overlooking a private yard. Additional updates include flooring, glass railings, upstairs laundry, updated bathrooms, trim and doors. Primary Suite W/ 5 Pc Ensuite & Walk In Closet. The lower level claims additional incredible space for a rec room or potential to convert to a multi-generational living set up*. Don't miss the opportunity to turn this property into your forever home! **** EXTRAS **** 2.02 Acre Corner Lot, Workshop At Back Of Property, Firepit, Large Spacious Deck, Tons Of Parking In Driveway, Upstairs Laundry (id:27910)
Century 21 Millennium Inc.
4392 Ontario Street
Lincoln, Ontario
Welcome home to true craftsmanship. No detail was spared in this fully updated home. All new electrical, HVAC, ductwork, plumbing, framing, drywall, floors, Windows, doors, roof, stucco all completed in 2023. The main open concept level is an entertainer's paradise. An office features smart glass doors. A gourmet chef's kitchen featuring built in Kitchen Aid appliances with a pot filler and granite countertops and backsplash. The waterfall island features double sleek sinks. An electric fireplace in the living room adds ambiance whether you're in the mood for relaxing or entertaining. First bedroom with its own ensuite is also located on the main level along with powder room. Primary bedroom features 5pc bathroom with walk in closet. Laundry room is located on upper level with plenty for storage space. Entire home features central VAC with retractable hose. Owned tankless water heater and water softener+carbon filter. Plenty of parking spaces.1.5 detached garage **** EXTRAS **** Minutes to QEW, award winning wineries, hiking trails, golf course, schools and restaurants (id:27910)
Ipro Realty Ltd.
372 Danny Wheeler Boulevard
Georgina, Ontario
Indulge in the allure of this meticulously crafted 4+1 bedroom, 4-bathroom home, boasting over $45,000 in builder upgrades. Hardwood graces the main level, while vinyl floors adorn the fully finished basement, featuring an extra bedroom. The upgraded kitchen boasts stainless steel appliances, a gas stove, and a custom backsplash. Upgraded lighting, including Wi-Fi-enabled switches, illuminates every space. Outside, revel in the charm of custom vinyl fencing and outdoor soffit lighting, adorning the front facade with a welcoming glow. With modern amenities and thoughtful touches, this residence offers both comfort and sophistication. **** EXTRAS **** lots of home automation! Wifi enabled light switches, Wifi garage door opener, Wifi front door lock, ring camera, nest thermostat, all the principle rooms are ethernet wired. (id:27910)
Zolo Realty
7806 Concession 3 Road N
West Lincoln, Ontario
Welcome to Paradise Experience natural beauty in abundance w/deer & wild turkeys as your only neighbors - 25 min/Hamilton, Grimsby & QEW. Hidden lane leads to 30.20ac secluded setting incs orig. owner 2001 blt bungalow ftrs over 2200sf of rear decking overlooking full forest surround. Desired B&B 2015 blt 36x40 outbuilding incs conc. floor & hydro. Rustic themed home ftrs 1232sf living area incs Great room, kitchen, 3 bedrooms & 4 pc bath. Fin. lower level offers family room, 2pc bath, laundry room, utility room & 4th bedroom. Extras -5 KW net metering solar panels (virtually no hydro cost), 10 KW Micro-Fit solar contract (aprx. $1000 p/month-aprx. 8 yrs remaining), under ground gas/hydro lines, vinyl windows, n/g furnace, cistern, septic, 200 hydro, 90ft internet tower & sev. paddock (id:27910)
RE/MAX Escarpment Realty Inc.
7806 Concession 3 Road N
Smithville, Ontario
“Welcome to Paradise” Experience natural beauty in abundance w/deer & wild turkeys as your only neighbors here at 7806 Conc. 3 Rd in W. Lincoln - 20/25 min to Hamilton, Grimsby & QEW. Follow slow winding hidden lane carved thru mature treed forest passing thru gated entrance to 30.20ac surreal/secluded setting where 2001 blt orig. owned brick ranch bungalow is idyllically situated incs over 2200sf of covered & uncovered side/rear deck system enjoying large screened-in entertainment venue segues to refreshing AG pool’21. Mechanic, Hobbyist or Livestock enthusiast will appreciate 2015 blt multi-purpose 36x40 outbuilding/shop incs conc. floor, hydro & equipment sized doors. Inviting 352sf covered front accesses open conc. main level introducing 1232sf of rustic themed living space & 1232sf finished basement accented w/cedar T&G walls & vaulted ceilings. Ftrs spacious Great room, functional kitchen, dining room w/garden door WO, primary bedroom incs patio door WO, 2 roomy bedrooms & 4 pc bath. Lower level ftrs large family room, 2pc bath, utility/laundry room & 4th bedroom. Extras -2x6 construction, 5 KW net metering solar panels (virtually no hydro cost), 10 KW Micro-Fit solar panel contract (roof mounted-aprx. $1000 p/month-aprx. 8 years remaining), under ground n/gas & hydro lines, n/g furnace, cistern, septic 200 amp hydro, 90 ft internet tower, several paddocks + groomed wooded hiking/horse trails. A therapeutic "City Stress Reliever" property - impossible to replicate. (id:27910)
RE/MAX Escarpment Realty Inc.
Lot 31 Beechwood Forest Lane
Gravenhurst, Ontario
** Assignment Sale ** Welcome to the beautiful under construction home. The Cedars at Brydon Bay is a new community in Gravenhurst. Which is located off the shores of lake Muskoka and is in the heart of Ontario cottage country. Close to farmers market, shops and eateries, golf courses, lakes and parks. The house offers four bedrooms and two and half bathrooms. Main floor has 9-foot ceilings in large living room, dining room and dinette. Lots of upgrades with high end finishes. Double car garage and double door entry to the home. **** EXTRAS **** Assignment sale priced to sell. Upgraded to all brick house. 2158 Sq.ft of covered area. (id:27910)
Intercity Realty Inc.

