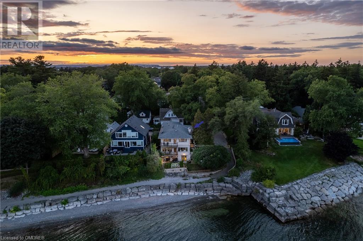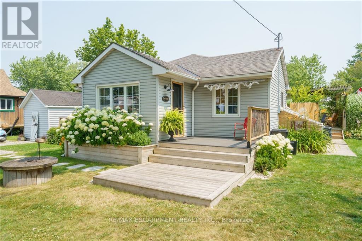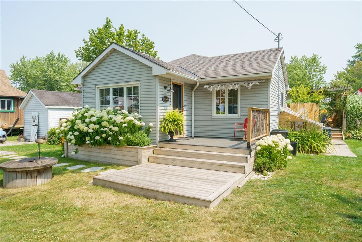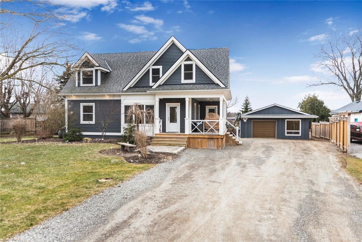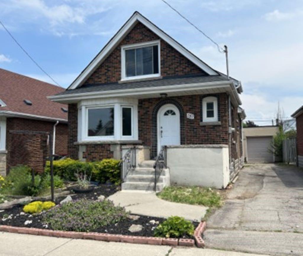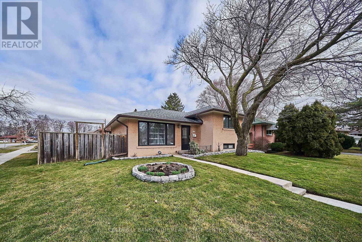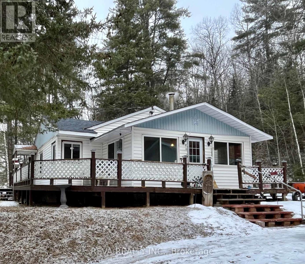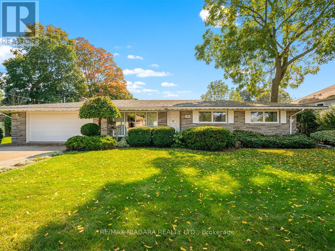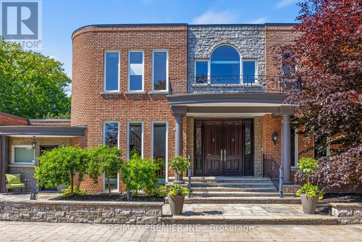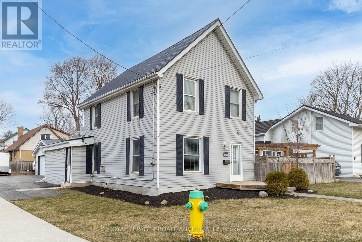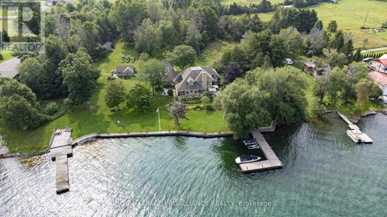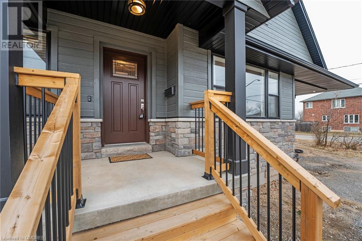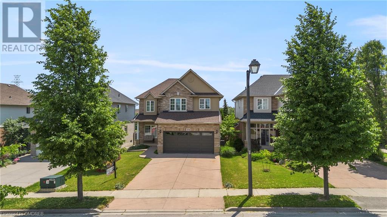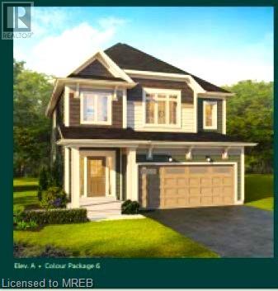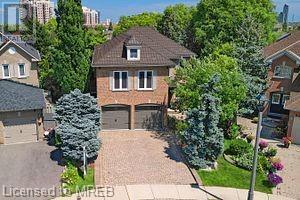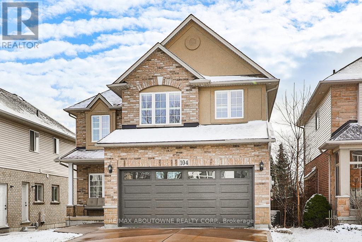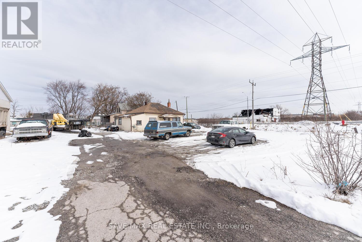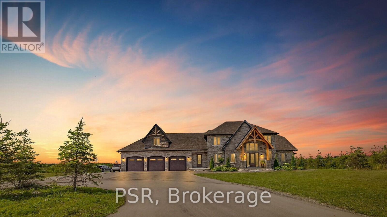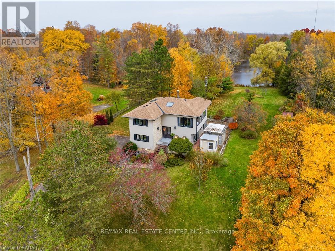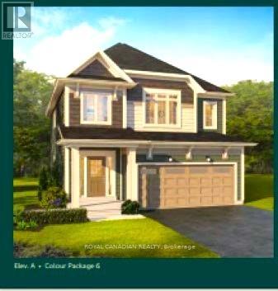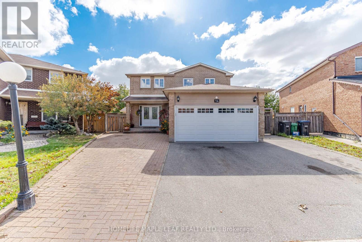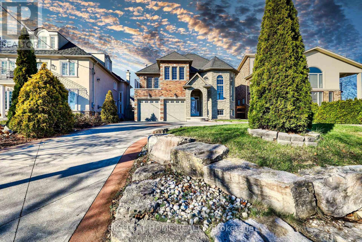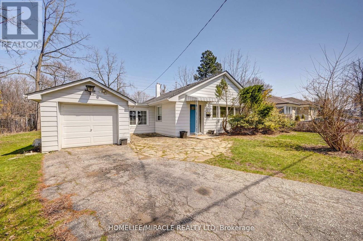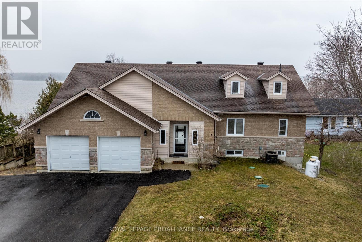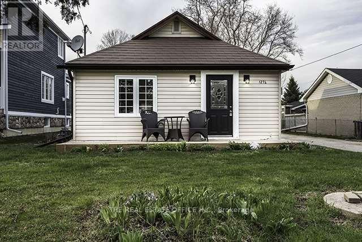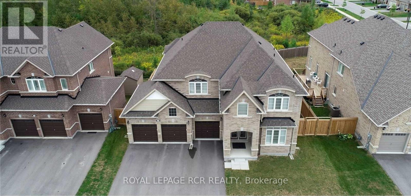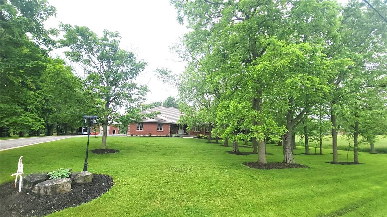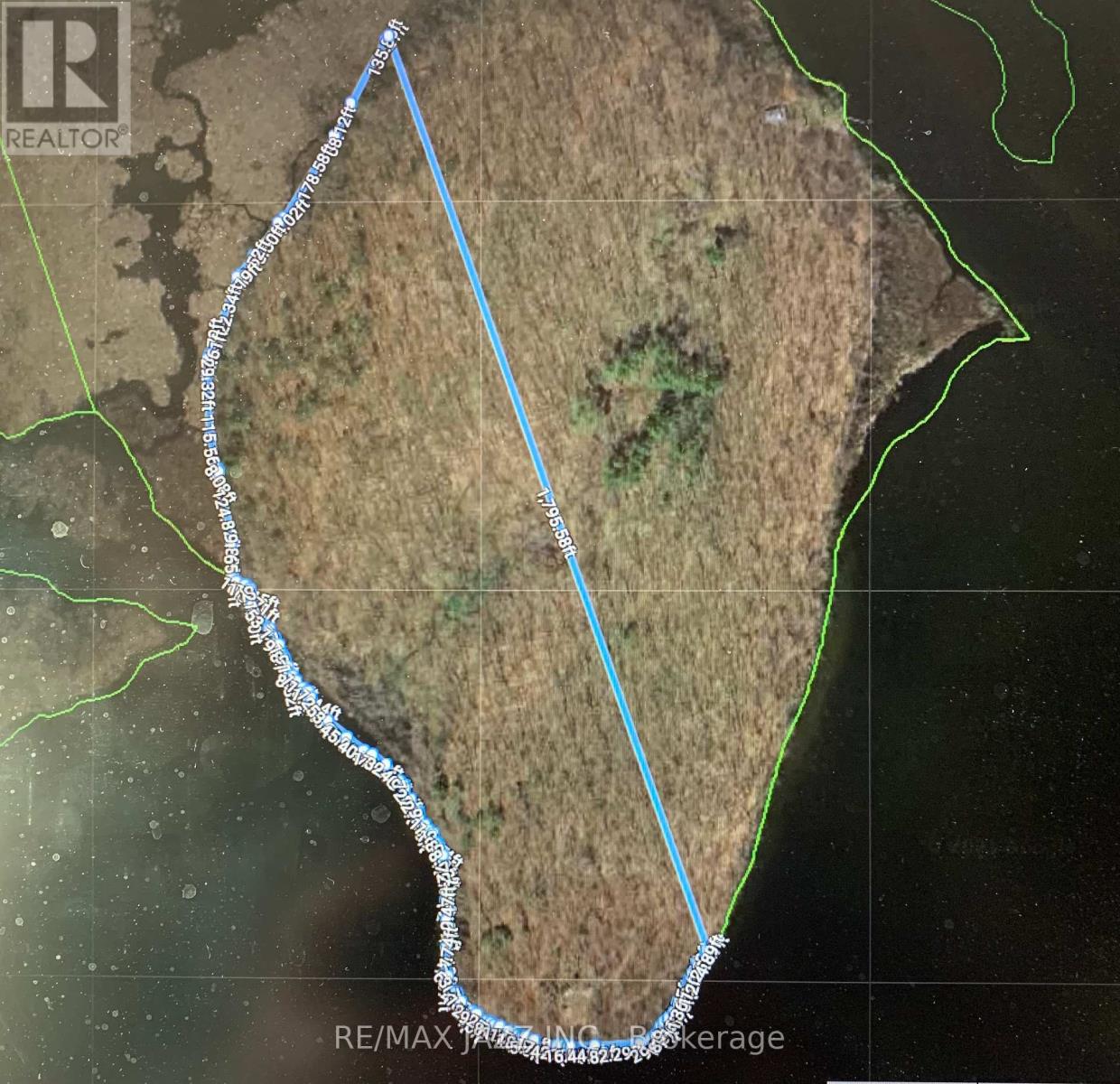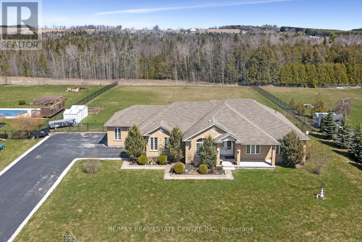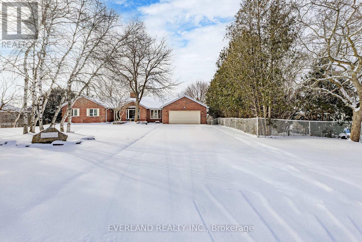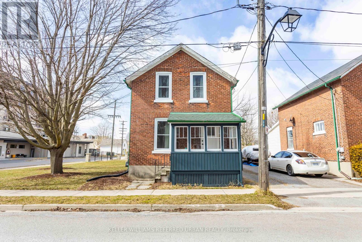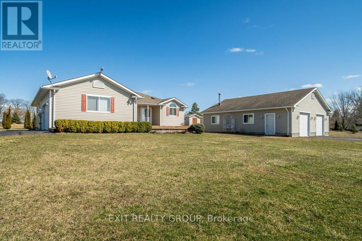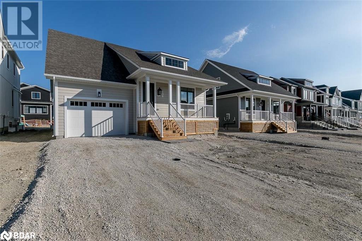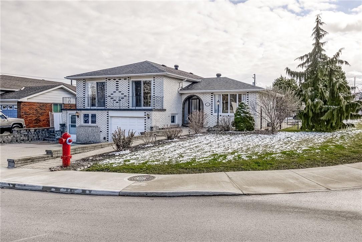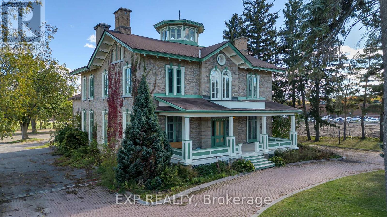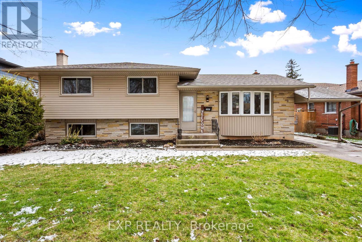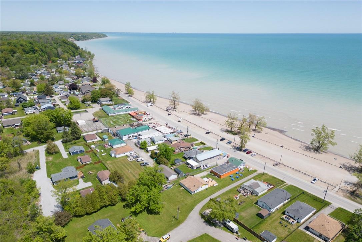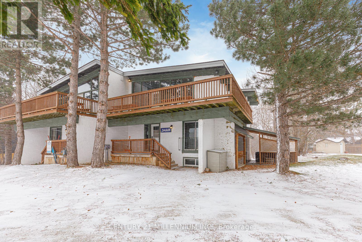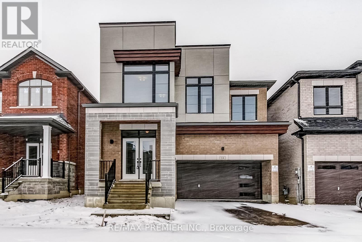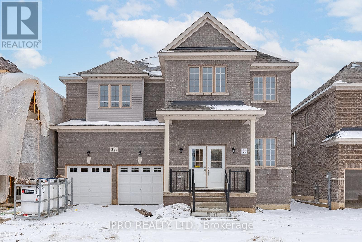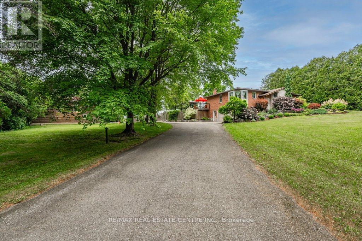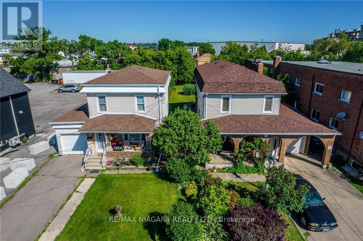10 Timber Lane
Oakville, Ontario
Situated along the shores of Lake Ontario sits this perfectly situated non-riparian lakefront property in the heart of Bronte. With just over 3,000 square feet of living space above grade, plus a fully finished walk-out basement, this home is flooded with natural light and views of the water from almost every single room. The updated kitchen features stylish two-tone cabinetry, high-end appliances and an oversized island. The kitchen overlooks both the breakfast area, with built-in bench seating, as well as the oversized great room with gas fireplace. A large formal dining room is found off the foyer with built-in China cabinet and beautiful corner windows. A main floor laundry room, powder room and inside access to the attached double car garage complete this space. The primary suite has an open concept design and is located across the front of the home to take advantage of the beautiful views. Step out to your private balcony, the perfect space to watch the sunrise. The ensuite features double sinks with plenty of storage, stand-alone soaker tub, water closet and large walk-in closet with custom organizers. In addition, there are three other bedrooms, all generous in size and with views of the lake, along with two additional bathrooms. The walk-out lower level of this home, with French door and oversized windows, allows this space to not feel like a basement, but rather an extension of the upper levels. Here you will find a large recreation room, home office and full bathroom. Decks and balconies are found on every level of this home to really take advantage of enjoying the views. Walking distance to all that Bronte has to offer and located down a quiet lane, this is a rare opportunity to live on the lake in a perfect lifestyle home. (id:27910)
Century 21 Miller Real Estate Ltd.
8 Natures Lane Unit# 69
Cherry Valley, Ontario
Escape to your retreat in Prince Edward County at East Lake Shores! This fully furnished 2-bedroom cottage offers a loft for extra sleeping space or storage, a deluxe shed & private 2-car parking. Granite counters, SS appliances, & a landscaped patio overlooking the parkette. Just a short walk to the beach and resort amenities. This community of 237 cottages offers amazing resort facilities: two pools, a well-equipped gym, a restaurant/owner lodge, tennis, basketball, bocce courts, putting green, off-leash dog park, and walking trails. Swim, fish or venture out in community canoes, kayaks, or paddleboards from 1500' of waterfront. A brief drive takes you to Sandbanks Provincial Park, Picton, wineries, restaurants, shopping, and attractions. This is a Vacant Land Condo - you are buying the cottage and the lot and a share in the condominium. Your family vacation place can earn you additional income through the turn-key resort rental program or do-it-yourself through Airbnb/VRBO, etc. (id:27910)
Royal LePage Connect Realty
Royal LePage Connect Realty Brokerage
33 Lakeside Drive
Haldimand, Ontario
Beautifully presented year round 2 bedroom home chicly renovated blending todays modern features w/yesteryears charm located in Peacock Point - an up & coming Lake Erie community enjoying nearby beaches, park w/weekly entertainment & Variety Store - 50 min/Hamilton, Ancaster - 20 mins to Port Dover restaurants, beach & live theatre. Offers 1238sf living area ftrs modern kitchen w/dinette, living room boasts n/g FP & original hardwood flooring, primary bedroom, multi-purpose area, 3pc bath'22, guest bedroom, laundry station & WO to private side/back cedar deck system incs pergola, outdoor shower & screened-in gazebo. Extras-fridge'24, parking for 4-6 vehicles, spray-foam insulated under flooring'21, ductless heat/cool system'22, vinyl windows, storage attic & 10x16 building, holding tank, cistern & 6 month water avail. (id:27910)
RE/MAX Escarpment Realty Inc.
33 Lakeside Drive
Peacock Point, Ontario
Enjoy year round Lake Erie living in Peacock Point - the perfect time to invest in this up & coming community bordering Erie’s Golden South Coast - a cyclist's dream venue. Relaxing 50 min/Hamilton, Ancaster, Dundas, Burlington & 403 -20 mins E of Port Dover's famous beach strip, many restaurants & renowned live theatre. Fronting on school bus route side street, situated on landscaped lot is chicly renovated 2 bedroom home blending today’s modern features w/yesteryear’s charm - short walk to huge park hosting weekly events & live music, beach access & seasonal Variety Store. Inviting 2 tier composite deck/landing provides entry to 1238sf open conc. living area highlighted w/refreshed kitchen incs modern white cabinetry & butcher block top island centered around n/g stove & west-facing dinette - leads to living area enjoying n/g FP & lake view windows accented w/original hardwood flooring & rustic trolley door entering primary bedroom. Continues to multi-purpose area ftrs 1930's replicated 3pc bath'22, large guest bedroom, laundry station & walk-out to private side & back cedar deck system incs pergola, outdoor shower adorned w/foliage & screened-in gazebo/entertaining area. Extras - oversized drive allows for 4-6 vehicle parking, fridge'24, spray-foam insulated under flooring'21, 2 environmentally friendly ductless heat/cool system'22, vinyl windows, storage attic & 10x16 building, holding tank, cistern & 6 month seasonal water available. It's time to get to "The Point”. AIA (id:27910)
RE/MAX Escarpment Realty Inc.
361 Ridge Road W
Grimsby, Ontario
Perfect country location, Ridge Rd, on the picturesque Niagara Escarpment, only a 6 minute dr. to QEW, quick access to Bruce trail and other escarpment attractions. An expansive country lot, featuring a fully fenced rear yd. A 21'x 35'det. workshop, a 14'x 12' shed/chicken coop, a play centre for kids and a large deck for entertainment and scenic country views. This 3 + 1 bedroom beauty was fully updated in 2017/18 offering open concept living, large country kitchen, open staircase, vaulted ceilings on the second floor with a spacious 23 ft. mbed w/walk-in closet and a full finished lower level. (id:27910)
Royal LePage NRC Realty
18 Peachleaf Lane
Waterford, Ontario
This semi-detached full brick home built by Dixon Homes Inc offers a spacious modern plan for the living area on the main floor which features 9-foot ceilings. The kitchen dining area is bright and perfect for entertaining and family living. Enjoy the comfort and ease of luxury vinyl flooring throughout the home. Bathrooms and kitchen quartz counter tops give the space a sleek and polished look. The spacious primary bedroom has a walk-in closet and a three-piece en-suite. The second bedroom also enjoys the benefits of a private bath and walk in closet. You will not have to share your bathroom with guests as a powder room is tucked away on the first floor. The garage is oversized and the door is 10 feet wide making it suitable for parking a truck or extra storage space. The driveway provides ample space for two more cars. The basement is a clean canvas for your future needs. Bonus feature, the driveway will be paved. This home has it all! Do not miss out on the many features this property offers at this fantastic price. (id:27910)
Pay It Forward Realty
4 Cat Hollow Road
Cramahe, Ontario
OPEN HOUSE check in location at 248 Durham St.S., Colborne. Beautiful 3 Bed 2 Bath craftsman inspired bungalow in the desirable village of Colborne, ON. Currently being constructed by the prestigious local builder, Fidelity Homes. Walk into this home and you instantly feel invited with the open concept floor plan, 9ft smooth ceilings and the view through the whole main floor out to the backyard. The Sylvia model offers over 1400 sq ft of contemporary design and open concept living space. The kitchen is designed with beautiful cabinetry and is open to the dining room and great room creating a lot of natural light and perfect for entertaining. In the primary bedroom you will find a walk-in closet and a private ensuite bathroom. This home also has two additional generously sized bedrooms. This home is 1 out of 12 newly built homes on a brand new cul-de-sac called Cat Hollow Road with municipal water/sewer and natural gas. September 5th, 2024 closing available & 7 Year TARION New Home Warranty. **** EXTRAS **** **EXTRAS** Builder Offering a $10,000 New Home Appliance Package. Valid on all firm deals completed prior to July 31, 2024.** (id:27910)
Royal LePage Proalliance Realty
181 Kenilworth Avenue S
Hamilton, Ontario
Nestled in the East Hamilton area, this home has ample space for a family. Complete with a basement in-law suite with separate entrance, 3 piece bathroom, kitchen, bedroom and spacious living room. The main floor has an open living room, dinning room with a bright kitchen & built in peninsula, along with one bedroom. Upstairs are two more bedrooms and a three piece bathroom. Down the driveway is a large double car garage perfect for vehicles but also an opportunity to turn into a workshop or home business. The home was previously leased but is now vacant. Great opportunity & great location with easy access to the mountain, Redhill & QEW/403 to the GTA. (id:27910)
Judy Marsales Real Estate Ltd.
22 Wildlark Drive
Toronto, Ontario
**NO OFFER DATES HERE** Welcome to desirable West Hill. Move right in and enjoy this wonderfully cared for home. Situated on a large corner lot, with a 4 car drive, a private side and backyard! TRIPLE PANE Brock windows, (2018) with transferable warranty, super quiet and super efficient! Attention to detail in all areas, never a corner cut on any renovation! **** EXTRAS **** Upgrades. 30 yr roof (2010) Hardwood (2010), finished basement (2014) basement bath (2018) Reno main bath 2018, replaced all interior doors (2018) All exterior doors (2018) re laid interlocking drive and patio (2018), Garden beds (2021) (id:27910)
Coldwell Banker The Real Estate Centre
29620 Highway 62 N
Hastings Highlands, Ontario
Here is an incredible opportunity to own a unique live/work property. The 1200 sq ft 4 bedroom, 1 bath home with finished basement and updated kitchen and bath along with the additional 2 car detached garage and shop provide parking and storage. The garage with oversized doors, 2 hoists and a compressor, along with 2 separate 200 amp hydro panels, is a dream setup for automotive enthusiasts or professionals. The highway access and circular driveway provide easy access and multiple parking spaces. The separate retail space and office along with 2 washrooms provide an incredible opportunity with numerous possibilities. **** EXTRAS **** MLS#: X8172130 for Commercial Listing (id:27910)
Reva Realty Inc.
360 Clarence Street
Port Colborne, Ontario
Discover this timeless Mid-Century Modern Ranch-style Bungalow proudly set in the sought-after SW Port Colborne. This custom-built home has captivated admirers with its unparalleled design and charm.This cherished one-owner home is nestled on a double lot spanning 112 feet with meticulously landscaped gardens & private yard. Its unique layout creates a courtyard & serene setting overlooking an inground pool in the backyard.Crafted with locally sourced cut stone & granite facade & w nearly 3000 square ft of single-level living space. 4 bdrms, 3.5 baths, including 2 w full ensuite baths, effortlessly accommodating in-law space.Entertain in the sunken living room or unwind in the family room w stone fireplace. The eat-in kitchen flows into the spacious dining room w views of the yard.A 4-season sunroom has expansive windows framing the custom-designed, 20'x40' in-ground concrete pool. A heated double garage provides access to both the home's interior the expansive yard **** EXTRAS **** In a desirable neighbourhood just a 10-minute stroll from downtown & the Historic West Street shopping district. Parks & the Marina on Lake Erie are a 5-minute bike ride away, schools are just two blocks from your doorstep (id:27910)
RE/MAX Niagara Realty Ltd.
12 Westmount Park Road
Toronto, Ontario
Welcome To 12 Westmount Park Road. A Beautiful Custom Built Home In A Prestigious Area Of Humber Heights. Accommodating 14 Cars, Keeping Space For 2 Car Garage. 5 + 1 Bedrooms, 7 Baths All Tiled. A Stunning Custom Made California Kitchen Style Cabinets With Stainless Steel Appliances, 9 Foot Island With Granite Counter Tops, Solarium off kitchen with Huge Seating Area. Walk Into A Beautiful Lower Level With Kitchen, Wine Cellar, Nanny Suite And Epic Gym. Backed On To Ravine Lot. Walkout From Solarium To Terrace Overlooking A Breathtaking View Of The Backyard Grounds With Spacious Patio, Gazebo, Built-In Gas BBQ & Charcoal BBQ, 2 Gas Fireplaces, Limestone Deck With Wrought Iron Railing. Enjoy Your Very Own Tennis Court Within The Comfort Of Your Home. An Elegant Home + Resort All In One. (id:27910)
RE/MAX Premier Inc.
24 Grove Street
Belleville, Ontario
Perfectly situated, this two-story home is a haven for entertaining, boasting an expansive backyard retreat. Enclosed by a full fence, discover a heated in-ground pool, a covered gazebo ideal for lounging, and a designated garden section. Ample paved parking and a detached double car garage ensure convenience. Indoors, find three bedrooms (one currently utilized as an office/den)and two baths. the spacious living room showcases hardwood flooring, a cozy gas fireplace, a sitting area with cultured stone accent wall, and a media space. A separate dining room offers elegance with its stone focal wall and laminate flooring. The well-appointed kitchen features oak cabinets, a built-in buffet, a pantry, an island with a wine rack, and a tumbled marble back-splash. On the second floor you will discover two additional bedrooms and a laundry closet. The primary bedroom has en-suite privileges to a recently renovated 4 piece bath. **** EXTRAS **** Additional highlights include new metal roof installed 2021, new pool liner 2023, and a full electrical service upgrade 2016. Don't miss out on the chance to make this property your own and start creating unforgettable summer memories. (id:27910)
Royal LePage Proalliance Realty
96 Spithead Road
Gananoque, Ontario
This exquisite 3-bed, 2.5-bath waterfront home boasts Garofalo custom design and serene St. Lawrence River views. Enjoy the open living and family rooms with 2-storey ceilings, fireplace, and terrace access. The elegant dining room offers water vistas, while the breakfast room is a stunning indoor vantage point where you can enjoy your meal surrounded by the light and beauty of the outdoors but with the comfort of the indoors. The kitchen features rich wood cabinetry, granite countertops, and a wet bar. Retreat to the main floor primary bedroom with two sided fireplace, ensuite, and walk-in closet. Upstairs, find two more bedrooms, a bathroom, and a spacious recreation room. Outside, revel in the wraparound stone terrace where you can experience the glorious sunsets, firepit, perennial gardens, and large concrete dock. Don't miss this remarkable property! (id:27910)
Royal LePage Proalliance Realty
75 Grand River Street S
Paris, Ontario
Stunning, 3,049 sf custom built executive home on a quiet street in beautiful Paris with Grand River views! Boasting 4 large bedrooms, 3 full bathrooms (4th roughed-in), 10’ main floor ceilings, 9’ second level ceilings’, vaulted master bedroom with third storey bonus bedroom. Interior features include ¾’ white oak hardwood throughout most of the home, high end custom kitchen/pantry/laundry/washroom cabinetry, primary bedroom coffee bar and gas fireplace in the living room. Comes complete with Fridgidaire professional appliances (30” gas range, refrigerator, stove, dishwasher, built in microwave, 52 bottle wine fridge) and upgraded plumbing and lighting package. All brick and stucco exterior with attached garage, fully fenced yard and a patio and balcony. Full Tarion warranty provided. Located close to Hwy 403 access and all schools and amenities. Do not delay, book your private viewing of this magnificent home today. *Property taxes yet to be assessed. (id:27910)
RE/MAX Twin City Realty Inc
105 Millen Road
Stoney Creek, Ontario
EXPERIENCE LUXURY LIVING AT ITS FINEST IN THIS EXQUISITE BRAND NEW CUSTOM- BUILT HOME BOASTING IMPRESSIVE HIGH CEILINGS AND ABUNDANT NATURAL LIGHT STREAMING THROUGH LARGE WINDOWS. THE OPEN CONCEPT LAYOUT OFFERS A SEAMLESS FLOW, PERFECT FOR BOTH EVERYDAY LIVING AND ENTERTAINING GUEST. IN THE HEART OF THE HOME, THE KITCHEN IS A CULINARY DELIGHT FEATURING CUSTOM CABINETS, SLEEK QUARTZ AND DESIGNER FAUCET AND FIXTURES. LUXURY VINYL FLOORINGS GRACES THE FLOORS, ELEVATED BY UPGRADED SUBFLOORS, WHILE ELEGANT OAK STAIRSCASES LEAD TO THE UPPER AND LOWER LEVELS. CONVENIENTLY SITUATED JUST MINUTES FROM ESSENTIAL AMENITIES INCLUDING GROCERY STORES, PLACE OF WORSHIP,SCHOOLS, THIS 2+2 BEDROOM RESIDENCE ENSURES COMFORT AND CONVENIENCE. EACH BEDROOM BOAST ENSUITE BATHROOMS AND AMPLE CLOSET SPACE, WHILE THE SCENIC BEAUTY OF LAKE ONTARIO AWAITS JUST A SHORT 5 MINUTE DRIVEWAY. THE BASEMENT OFFERS AN IDEAL IN LAW-SUITE COMPLETE WITH ITS OWN DRIVEWAY, ENSURING PRIVACY AND FOR GUEST AND EXTENDED FAMILY. WELCOME TO YOUR FUTURE HOME! (id:27910)
Century 21 Miller Real Estate Ltd.
104 Garth Trails Crescent
Hamilton, Ontario
Welcome to 104 Garth Trails Crescent! This remarkable residence offers just over 3,400 square feet of living space spanning three levels plus an inground salt water pool! Meticulously maintained, the home showcases a wealth of features, including 9' ceilings on the main floor, stunning hardwood floors, an impressive hardwood staircase, and a state-of-the-art Gourmet Kitchen equipped with high-end appliances. The main level boasts a separate dining room and a spacious Family Room adorned with a welcoming gas fireplace, complemented by the convenience of Main Floor Laundry with direct access to the attached double car garage. Upstairs, indulge in the grandeur of the Primary bedroom, featuring a sizable walk-in closet, elegant California Shutters, and a luxurious ensuite complete with a whirlpool tub, oversized walk-in shower, and heated floors for added comfort. The Basement expands the living space with a generous rec-room, perfect for entertaining, alongside a versatile hall that can double as a den, and a convenient 2-piece bathroom. Numerous upgrades enhance the home's allure, including hardwood and slate flooring, granite countertops, crown moulding, and abundant pot lights. A suite of premium appliances, including a Wolfe 5-burner cooktop and a Sub-Zero fridge, Miele Dishwasher further elevate the kitchen's appeal. Recent updates include carpet in two bedrooms, pool liner replacement (2021), and the a deck by the previous owner. Additional amenities include a concrete driveway, sprinkler system, 200-amp electrical service, and a safety cover for the pool. Close to numerous parks, schools, Fortinos, Tim Hortons, Highway Access. (id:27910)
RE/MAX Aboutowne Realty Corp.
240 Beechwood Forest Lane
Gravenhurst, Ontario
*Assignment Sale* of Phase 1, Model name - The Muskoka 2 (BB36-0002-A) Elev A Located in Cedars at Brydon Bay, Gravenhurst, this property, 1943 Sq-ft with 165ft deep lot with four bedrooms and 2 1/2 bathrooms, is set to be ready by mid-July 2024, 9 FT ceiling on the main floor. Oak stairs, California knock down ceilings throughout; it's part of a new development of over 100 single-family homes, just a short drive from Lake Muskoka, Muskoka Wharf, and the commercial hub of Gravenhurst. Additional upgrades include (but are not limited to) quartz counter-tops, pot lights and premium wood flooring. (id:27910)
Royal Canadian Realty Brokers Inc
5121 Parkplace Circle
Mississauga, Ontario
A beautiful Executive 4+1 Bedrooms Home. The Colonial Model' 4570 Sq.Ft. Living Space, built by Heatwood Homes, 3159 SF A/Grade plus 1411 SF Finished Basement on a Huge 0.272 Acre Lot. A large swimming Pool, Hot Tub, Change? Room, Patterned Concrete Floor, Matured trees, professionally landscaped. Hardwood in 2nd Floor BRs, LIV, DIN, Family, Great Rooms, Stairway, and Landing Area. Three Gas Fireplaces, Double Door Entry, High Foyer, and Pool with all accessories. Finished Bsmt with 1 BR, Wet Bar, Sauna, 3 PC Baith w/Shower, and Large REC Room w/Gas Fireplace, Interlock Driveway and Walkway to home and more. (id:27910)
City-Pro Realty Inc.
2221 County 620 Road
Apsley, Ontario
Welcome To 2221 & 2223 County Road 620 In Beautiful Town Of Apsley. This Combined 5.2 Acres Private Country Property Is Close To Chandos Public Beach And Boat Launch. This 2 Bedroom Plus Loft Bungalow Has Many Recent Upgrades, New Roof In 2021, New Flooring Throughout 2022, New Gravel Driveway 2022, Freshly Painted 2022, Upgraded Chef Style Kitchen With High-End Stainless Steel Appliances & Northern View Cook Stove, Updated Washroom And Loft Area. Beautiful Treed Lot On School Bus Route And Close To Amenities. Its A Must See, A Great Get Away Retreat Or B&B Income Potential. Property 2221 And 2223 Are Sold Together Totaling To 5.2 Acres. This Holds A Lot Of Opportunities As The Lots Are Already Severed Lots. (id:27910)
Homelife Miracle Realty Ltd
104 Garth Trails Crescent
Hamilton, Ontario
Welcome to 104 Garth Trails Crescent! This remarkable residence offers just over 3,400 square feet of living space spanning three levels plus a salt water inground pool! Meticulously maintained, the home showcases a wealth of features, including 9' ceilings on the main floor, stunning hardwood floors, an impressive hardwood staircase, and a state-of-the-art Gourmet Kitchen equipped with high-end appliances. The main level boasts a separate dining room and a spacious Family Room adorned with a welcoming gas f/p, complemented by the convenience of Main Floor Laundry. Upstairs, indulge in the grandeur of the Primary bedroom, featuring a sizable walk-in closet, elegant California Shutters, and a luxurious ensuite complete with a whirlpool tub, oversized walk-in shower, and heated floors for added comfort. The Basement expands the living space with a generous rec-room, perfect for entertaining, alongside a versatile hall that can double as a den, and a convenient 2-piece bathroom. **** EXTRAS **** Numerous upgrades enhance the home's allure, including and slate flooring, granite countertops, crown moulding, and abundance of pot lights and a California ceiling. A suite of premium appliances further elevate the kitchen's appeal. (id:27910)
RE/MAX Aboutowne Realty Corp.
24 Victoria Avenue
Hamilton, Ontario
Attention: ""DISTRESSED SALE "" ON SALE AS IS "" Developers/Investor /Business Owner. Large Corner Lot Zoned M3 For Potential Commercial Use Like Truck Driving School, Trade School, Motor Vehicle Service, Repair Or Sale And Much More. List Of Business Can Establish As Obtain Permit From City Of Hamilton. 5 Bedrooms, 1Kitchen And 1 Full 4 Piece Washroom Lots Of Upgrades With Flooring And Other Renovations To Make The Property Livable And Generate Rental Income Note: As Of Now Everything Goes As A Residential Property As Its Registered With City As A Residential Property, There Is No Other Building At The Property Other Than A House, So Mortgage With Bank Or Driveway Extension With City Will Go Same As A Residential Property. Large Size Lot Can Hold Up To 25 Cars Or 10 Trucks. Currently Using As Residential And Generating Rental Income. **** EXTRAS **** Corner Lot , Very Close To Costco Plaza In Stoney Creek Very Close To Hwy 403 (id:27910)
Save Max Real Estate Inc.
65065 County Road 3 Road
East Garafraxa, Ontario
Situated In The Picturesque Landscape Of East Garafraxa, This Stunning Bungaloft Stands As A Testament To Exquisite Craftsmanship And Modern Comfort. A Custom-Built Home With Four Bedrooms And Four Bathrooms, This Residence Offers Both Elegance And Practicality. The Highlight Of Outdoor Indulgence Is The Inground Saltwater L-Shaped Pool Featuring A Captivating Waterfall, Offering A Visual And Sensory Escape. Adjacent Is A Spacious Hot Tub, Accommodating 6-8 People, Creating The Perfect Spot For Relaxation. Spanning Over 9 Acres Of Land, The Property Provides Both Privacy And Serenity. A Perfect Blend Of Functionality And Sophistication, This Home Boasts An In-Law Suite For Additional Versatility. The Property's Exclusivity Is Emphasized By A Long Paved Driveway Leading To The Residence, Ensuring Privacy And Curb Appeal. With Built-In In Ceiling Audio Throughout The Home, The Ambiance Is Elevated, Creating A Harmonious Environment In This 5-Year-Old Architectural Gem on 9+ Acres with large Flat Areas to be Creative **** EXTRAS **** L-Shaped Pool With A 8ft+ Deep End And A Shallow Area As A Sports Section At The Wide Stair Entrance, 6-8 Person Hot Tub, Full Domestic Water Treatment System ..FLOOR-PLANS IN ATTACHMENTS.. IN-LAW SUITE OVER GARAGE ON MONTH TO MONTH. (id:27910)
Psr
387 Scenic Drive
Brant, Ontario
Welcome to 387 Scenic Drive, a coveted location just outside the village of St. George in Brant. The picturesque winding turns and stunning ponds, offers year-round breathtaking views. This 3-bedroom, 2-bath, two-story home is a hidden gem. Sitting atop a hill on 10 acres of land, it boasts a pond, a forest, a field, and meticulously landscaped front and back yards. The interior layout is unique with a split floor design. The lower level features a modern eat-in kitchen with built-in stainless-steel appliances, a den with a bay window, a bedroom with ample built-in closets, and a 3-piece bath with a glass shower. Adjacent to the kitchen, you'll find an elevated formal dining room. The upper level offers a spacious great room with expansive windows, showcasing stunning views of the neighboring pond. This home is truly a rare find in an exclusive area. New 134-ft drilled well and treatment centre in 2022, 50-year fibreglass shingles in 2017, windows in 2018 and new driveway in 2024. (id:27910)
RE/MAX Real Estate Centre Inc.
240 Beechwood Forest Lane
Gravenhurst, Ontario
***Assignment Sale*** of Phase 1, Model name - The Muskoka 2 (BB36-0002-A) Elevation A Located in Cedars at Brydon Bay, Gravenhurst, this property, 1943 Sq ft with 165ft deep lot with 4 bedrooms and 2 1/2 bathrooms, is set to be ready August 27th, 2024. 9 FT ceiling on the main floor. Oak stairs, California knock down ceilings throughout; it's part of a new development of over 100 single-family homes, just a short drive from Lake Muskoka, Muskoka Wharf, and the commercial hub of Gravenhurst. Additional upgrades include (but are not limited to) quartz countertops, potlights and premium wood flooring. (id:27910)
Royal Canadian Realty
14 Sheringham Street
Brampton, Ontario
Prime Location, Rare Opportunity to own Stunning Fully Custom Renovated Pie shape Lot With extra wide Driveway, back yard & Sunroom. Boasting 4 Bedrooms (2 Over Sized Master bedrooms with Ensuites), 3 full bathrooms with Jacuzzi tub, plus Den & 3 Bedrooms Basement with 3 full Washrooms & Living Room ! Modern elegance gourmet kitchen with Granite Countertop, Backsplash, equipped with build in high-end appliances, custom cabinetry, and a large center island for entertaining. Crown Molding, Interior/Exterior LED pot lights, Casement Windows, Double Door Entry, New Garage door, Concrete Side Walk & Patio, Extra Wide Driveway. Huge Sunroom with outdoor spaces and direct access to the beautifully landscaped backyard, 2 Large Storage Sheds. Steps To Public/Secondary School/Recreation Center/Parks. Live In Entire House Or Partial Or Add To Your Investments, high Rental Potential, Endless Possibilities! **** EXTRAS **** Click on \"Virtual Tour\" Link or \"Multimedia\" icon in Realtor site. Own hot water tank, High end SS appliances, window coverings. Kitchen has huge island & custom cabinets ! (id:27910)
Homelife Maple Leaf Realty Ltd.
3227 Lakeshore Road
Burlington, Ontario
Welcome to the Heart Of Roseland Burlington. This Water Front Jaw Dropping Beauty Shows The Most Exquisite Finishes & Carpentry. With Vast Expanses Of Glass And Brightness, Open Concept Plan Ideal For Entertaining, Enjoy The Morning Sunrise From The Private Balcony Off The Spacious Primary Bedroom Complete With 5 Pc Ensuite Bath & Wic, This immaculate house combines the modern open-concept design with great comfort. Enjoy almost over 4000 sqft of living space, lots of natural light, 9ft ceilings. The spacious kitchen features stunning granite countertops, a breakfast island, and upgraded stainless steel appliances. The house includes 4 BD (3 primary room), 4+1 bathrooms, an incredible family room, kitchen and Bed room, Immaculate Living Room with the view on Lake Ontario, finished basement with bedroom and bathroom, 3 cozy fireplaces, hardwood flooring, backyard w/seating area, organized walk-in closet. **** EXTRAS **** Stainless steel appliances, JennAir stove with hood, GE fridge, Samsung dishwasher, JennAir wall oven and microwave unit, LG washer and dryer, LED light fixtures, window covers. (id:27910)
Right At Home Realty
1235 Old River Road
Mississauga, Ontario
Location! Location! Great Charming Bungalow On An 88X140 Ft. Lot In West Mineola Its Great Starter Home Or Build Over 4400 Sq/Ft Custom Build Home Potential! Mature Treed Lot In Mineola West! Warm & Welcoming- Hardwood Flooring, Repainted Interior, Picture Windows Throughout, Open Concept Kitchen Combined W/ Breakfast Area, S/S Appliances, 3 Bedrooms, French Doors W/Out To Covered Terrace, Attach. Garage, Min. Walk To Port Credit Visitors Area, All Famous Restaurant, Port Credit High School, Port Credit Go Station, Bus Stop And All Amenities. **** EXTRAS **** All S/S Fridge, Stove, Dishwasher, Washer & dryer, All Window Coverings, All Electric Light Fixtures. Hot Water Tank Is A Rental. All Chattels & Fixtures Are Being Sold In \" As Is\" Condition (id:27910)
Homelife/miracle Realty Ltd
81 Glassford Road
Kawartha Lakes, Ontario
First time offered!!!! This is a Custom Designed and Built home by architect Joseph Sieber for his own personal residence. Nestled on the shores of Lake Scugog, this 5-bedroom waterfront features an open concept, large picturesque windows, spacious kitchen, and a grand livingroom, all with stunning views of the lake. The spacious lower level boasts a walk out directly to the waterfront. A large open floor plan offers a wealth of possibilities. Conveniently located just 30 minutes to the charming town of Port Perry, a little over an hour to the GTA. Take your boat around Lake Scugog and enjoy the local sandbar, fishing, beaches and much more. (id:27910)
Royal LePage Proalliance Realty
1274 Killarney Beach Road
Innisfil, Ontario
Newly Renovated With Flooring & Painting Throughout The Home! This Charming, 4 Bed, 1 Bath Bungalow On Large 50' X 197' Lot. The Living Room And Kitchen Offers Fully Functional Layout. The Large Kitchen Laid W/ Laminate Flr Providing Ample Counter Top And Cabinet Space. Located Near The Lake, Marinas, Parks & All Amenities And Many More!! **** EXTRAS **** Fridge, Stove And Washer & Dryer, Natural Gas Forced Air & Baseboard Heaters All Elfs, Lighting Fixtures (id:27910)
The Real Estate Office Inc.
75 Dr. George Burrows Parkway E
Georgina, Ontario
Welcome to ur dream home nestled in the serene beauty of Sutton-Jacksons Point, where nature's splendor meets exceptional living. This stunning 5-bed, 4-bath residence offers over 3500 sqft of exquisite above ground space, providing ample room for ur family to grow & thrive. As u step inside, u'll be greeted by the warmth of hardwood flrs that lead u through the spacious & inviting living areas. The heart of this home lies in the custom kitchen, a chef's delight boasting valance lights, an elegant backsplash, & pristine counters. Equipped w/ SS appliances, including an electric stove w/ microwave hood fan, B/I dishwasher & fridge, this kitchen is perfect for culinary enthusiasts & entertaining guests. Daily chores become a breeze w/ laundry conveniently located on the 2nd floor, allowing more time to enjoy the natural beauty that surrounds u. Relax & unwind in the expansive master suite, complete with a luxurious ensuite feat. a deep soaking tub, separate shower, & dual vanity sinks. **** EXTRAS **** Outside, the tranquility of nature awaits with a fenced yard overlooking the lush ravine. Spend evenings gathered around the fire pit or enjoy dining outdoors. A 3-car garage provides ample room for vehicles, recreational equipment, & more. (id:27910)
Royal LePage Rcr Realty
97 Unity Road
Seneca, Ontario
Welcome to 97 Unity Sideroad. This large three plus two bedroom, four bathroom, 2,048 sqft Bungalow complete with a Finished Basement, all located on a 1.28 acre treed property. The home has an in-law setup with a separate entrance for large families. The property is a 222' x 250' lot with a 30' x 40' heated shop. The home is turnkey, move right in! The home has been upgraded with oak kitchen, pot lights, no carpeting/wood floors, double attached garage, amazing wine cellar, basement bar, and guitar room. Enjoy the fully landscaped backyard or the man cave! Furnace/AC/Tankless Water Heater (2020), Metal Roof 2012. The possibilities are endless for this stunning country property. Perfect for the car enthusiast, business owner that wants excellent shop and so much more. Call today to view! (id:27910)
One Percent Realty Ltd.
0 Jubilee Island
Otonabee-South Monaghan, Ontario
The Chance Of A Lifetime. Own A Treed 19 Acre Parcel Of Land With Approx. 1,500 Feet Of Prime South Waterfront. Your Only Neighbour Will Be Ducks Unlimited. A Million Dollar View, Sunrises & Moon Rays Dancing Across The Lake Will Take Your Breath Away. Enjoy Boating The Trent Waterway, Swimming & Great Fishing, Snowmobile On The Ganaraska Snowmobile Trail System. Boat Slip & Parking Available At Island View Marina At An Additional Cost. 3 small cabins and dock on the lot in as in condition. 19' Prince Craft Pontoon Boat with 40 Horsepower mercury negotiable. Seller will consider VTB mortgage at rate and term to be negotiated. **** EXTRAS **** Seller will consider w VTB with reasonable amount down (id:27910)
RE/MAX Jazz Inc.
55 Stewart Drive
Erin, Ontario
Your wait is over. This lovely bungalow is offered for resale for the very first time in this sought after executive subdivision. High ceilings and enormous windows allow the sunlight to embrace you. Open concept living with a wonderful flow for family gatherings or entertaining the whole team. 3 spacious bedrooms with primary walking out to the backyard. And the yard? Wow! One acre of flat, fully fenced land backing onto conservation. Plenty of room for a pool, shop, or winter hockey rink. The basement is a blank slate just waiting for your creation, but it is already equipped with a rough in for a bathroom, walk up and door to yard if the need to house extra family members arises. Deep 3 car garage conveniently walks into laundry mud room. Such a great spot for commuters, right down 125 to the 401 in 25 minutes, or 10 minutes to Acton GO station. Relaxing rural living is awaiting you! **** EXTRAS **** Hot Water Tank (2022), Sprinkler System (2011), Roof (2010), Windows (2010), Furnace (2010), Air Conditioner (2010), Kinetico Water Treatment System (2010), UV Light, Reverse Osmosis - Kitchen & Bthms, Heated 3 Car Garage, HRV, Fiber Optic (id:27910)
RE/MAX Real Estate Centre Inc.
173 Thompson Drive
East Gwillimbury, Ontario
This Spectacular Bungalow Situated On Over Half An Acre. One Of The Nicest Lots In Holland Landing. This Home Offers 3+1 Bdrm, Sep Living/Dining Rm, Lrg Updated Eat-In Kitchen W/W/O To Three Season Sunroom & Lrg Deck, Pro. Finished W/O Bsmt W/Wet Bar, Lots Of Windows & Room For The Whole Family W/Approx 4500 Sqft Of Living Space. Huge Fully Landscaped Treed Lot & Fabulous Inground Salt Water Pool Surround By This Backyard Oasis. **** EXTRAS **** Inclu: Fridge, Gas Stove, Dishwasher, Washer & Dryer, Cvac, All Elfs, Pool & Acces, Reverse Osmosis Syst, Security Syst, Shed, All Window Coverings, Garage Gas Heater, Furnace(2014)Shingles(2014)Pool Liner(14) (id:27910)
Everland Realty Inc.
169 Hibernia Street
Cobourg, Ontario
Live by the Lake! Check out this Newly Renovated 2 Bedroom, 1 1/2 Bathroom Jackson Situated Just Steps to the Beach! Modern Kitchen with Stainless Steel Appliances & Lots of Cupboard Space. Bright & Airy Living Room with Feature Wall. Mud Room with a Main Floor Laundry Room with Built-In Storage and Walk-Out to Back Yard. Upstairs has a Primary Bedroom that Fits a King Bed and a Sizeable 2nd Bedroom. Laminate Floors Throughout! Big Corner Lot. Detached 2 Car Garage! Close to the Schools, Shopping, Restaurants & The Beach! Easy Access to the 401 and the VIA Train Station. Everything You Need to Fall in Love! (id:27910)
Keller Williams Referred Urban Realty
11 Pitchers Road
Quinte West, Ontario
Impeccable 2 kitchens, 5 bed, 3 bath bungalow with detached 36ft x 35 ft, 6 car garage plus 1.5 car garage, 2 porches and a gazebo. This home boasts hardwood flooring throughout, adding warmth and elegance to every room. The main level features 3 spacious bedrooms, including a luxurious master bedroom with a 3-piece ensuite. With main floor laundry, chores become a breeze. The well-appointed kitchen and additional 4-piece bath ensure both convenience and comfort for your family and guests. Descend to the lower level, where you'll find another kitchen, two generously sized bedrooms (one with a walk-in closet), and a cozy rec room, perfect for entertaining or relaxing. Outside, enjoy the convenience of a heated and insulated detached 36 x 35 garage, offering space for up to 6 cars, along with an attached 1.5 car garage. (id:27910)
Exit Realty Group
136 Courtland Street
The Blue Mountains, Ontario
Ever desired a BRAND NEW & NEVER lived in home, but don’t feel comfortable buying only off seeing the blueprint, or having to wait for it to be built? Well… here is your chance to own this stunning HAYWOOD 2156 sq/ft model 2-storey open concept home is in the desirable Windfall subdivision. This home is perfect for a growing family or an oasis away from the city! With 2+ 1 (loft) spacious bedrooms, 3 bathrooms, and plenty of room to entertain makes a perfect setting for apre ski. The master bedroom on the main floor with a gorgeous ensuite w/ glass shower and his/hers closet. This home is never short of natural lighting with large windows throughout, even the basement has above grade window to maximize lighting. Inside, you'll find a gas fireplace, granite countertops, brand new S/S appliances, and more. Hardwood and porcelain flooring flowing through this home create a beautiful atmosphere for your fur babies as well. Step onto the back deck for the view of BLUE MOUNTAINS. The wide open concept basement, already has roughed in plumbing and roughed in framing for an additional guest room. This home includes AC, efficient new furnace and hot water on demand. Just around the corner is the “SHED” where you can enjoy lounging by spa like swimming pool, workout, and more…. perfect for any age group to enjoy! A short walk to BLUE MOUNTAIN RESORT for all your entertainment needs, short drive in to collingwood downtown, restaurant & all amenities, hiking trails, boat launches, spas, and more…. With so much to offer, this is an ideal opportunity to make this house your home! (id:27910)
RE/MAX Real Estate Centre Inc.
111 Glen Castle Drive
Hamilton, Ontario
Welcome to 111 GLEN CASTLE DRIVE. This 3 bedroom, 2 bathroom all brick Bungalow/Ranch-Raised, is located on a corner premium lot in a PRIME location, nestled in a serene neighbourhood near the escarpment. Boasting warmth, charm and abundance of natural light and living space, this home offers large principal rooms to entertain and celebrate with loved ones. Filled with potential for a work-from-home business (previous Hair Salon) with a separate entrance, providing versatility and potential for additional living space or multigenerational living, featuring a second kitchen in the lower level. Enjoy a wine cellar, workroom with sink, and plenty of storage for your convenience in the basement. This home has been lovingly maintained by the original owners. Perfect for commuters, and nature enthusiasts alike, as this home is minutes from the Red Hill Valley Trail and Golf Coarse. Opportunities like this are rare—don't miss out on making this absolute gem your new home! (id:27910)
Royal LePage NRC Realty
389 King Street E
Gananoque, Ontario
Attention entrepreneurs and investors! Discover a harmonious work and living space in this spacious Victorian home in Gananoque. Nestled in a town rich in tourism, it offers waterfront views and a vibrant downtown scene. Conveniently located between Toronto and Ottawa, this property retains 19th-century charm while accommodating modern needs. With over 4900 sq. ft. on a 3/4-acre lot, it's perfect for various ventures. Enjoy the flexibility of progressive commercial zoning, allowing diverse uses. Professionals can work from home, making it ideal for real estate offices or restoration projects. Don't miss this versatile opportunity for business or personal endeavors (id:27910)
Exp Realty
6536 Glengate Street
Niagara Falls, Ontario
Welcome to your exquisite 4-level side-split sanctuary in Niagara Falls! Step into the cozy living room, setting the stage for comfort and charm throughout this meticulously renovated home. The main floor boasts a beautifully renovated kitchen with stainless steel appliances and a chic dining area. As you ascend to the upper level, three generously sized bedrooms await, offering ample space for relaxation. Descend to the lower level to discover a functional second kitchen, powder room, 4th bedroom and a welcoming fireplace, Recent upgrades, including windows 2017, roof 2017, furnace/AC 2014, and luxurious vinyl plank flooring installed throughout the home in 2022, enhance both style and functionality. Outside, your backyard oasis beckons with a charming pergola and a soothing hot tub.Conveniently located near schools, parks, shopping, and transit, and just minutes from the casino and Niagara's wine country, this home epitomizes both luxury and convenience. **** EXTRAS **** Finished Basement, 2nd Kitchen, Separate Entrance, In-law Suite Potential! (id:27910)
Exp Realty
3280 19th Sideroad
King, Ontario
Prime 78 Acre farm with Hwy 400 exposure and very close proximity to Aurora Sdrd and Hwy 9 on/off ramps. Property is improved with original 5 Bedroom farmhouse and a 2009 2 Bedroom Bungalow. Both homes are in good condition. Property is an animal and nature lover's dream as it features a pond, 2 level barn, paddocks and drive shed. Perfect setting to build your dream home. Priced to Sell !!! (id:27910)
Intercity Realty Inc.
103 Cedar Drive
Turkey Point, Ontario
Profitable 0.33 ac Commercial/Residential property rarely available forsale boasting 63.98' of "Centre Stage" frontage located in the heart of Turkey Point's famous beach strip. Possibly "The Best" beach-front location in this popular Lake Erie resort town exploding every summer w/sun worshipping tourists that enjoy the expansive golden sand beaches directly in front of this "Erie Treasure". Mins to popular destination villages that dot Erie's Golden South Coast - renowned for fantastic boating, fishing, zip-lining, golfing + nearby bike/hiking trails. Less than 2 hour comm. to Toronto - 60 mins SE of London - central to Port Dover, Simcoe + Long Point's Eco-Sphere. Incs Commercial Restaurant established for over 70 years (currently leased until 2025 w/attractive annual rental income) offers aprx. 2000sf work area incs fully equipped kitchen, multiple take-out windows, refurbished WI cooler, 3pc bath, laundry station, SS range hood, fire suppression system-2020, membrane roof-2016, community water, septic + equipment-Sch"D". Positioned a comfortable distance back from Restaurant is freshly painted/redecorated-2023 year round 2 bedroom home (aprx. 1000sf) sporting mod. 4pc bath, luxury vinyl flooring-2023, 600sf southern exposed deck-2023, roof'17, p/g furnace'19, community water, septic, Fibre Internet + large rear yard. *Asset sale only / no P&L available* - Possible VTB! Confidentiality Agreement must be signed by any prospective Buyer(s) prior to releasing information. AIA (id:27910)
RE/MAX Escarpment Realty Inc.
141 Kandahar Lane
Blue Mountains, Ontario
SHORT-TERM RENTAL PROPERTY (STA) WITH A SAUNA AND HOT TUB! Invest and play in this 6 bedroom 2 bathroom chalet licensed for 16 people. Revel in the change to own a captivating chalet ideally situated within a short stroll from the base of Blue Mountains. Immerse yourself in the charm of six bedrooms, two bathrooms and a wealth of space designed for both guests/family/friends to gather comfortably. The allure of this chalet extends beyond its walls featuring a hot tub, sauna and a picturesque wrap-around deck. This chalet has an open concept living-dining-kitchen area where guests/friends/family can eat and relax together while enjoying the warmth of the gas fireplace. Experience the essence of a quintessential chalet vibe with Scandinavian-inspired design elements and breathtaking views of the Blue Mountains from the upper level **** EXTRAS **** New roof (2023) HST is in addition to which can be deferred if the buyer is an HST registrant. NO BMVA FEES! (id:27910)
Century 21 Millennium Inc.
14 Sambro Lane
Whitchurch-Stouffville, Ontario
Don't miss this brand new Fieldgate Home! Detached 5 Bedroom 4 Bathroom All Brick Construction. 2746 square foot of luxury. Double Front Door Entry. Hardwood Flooring, 9' Main Floor Ceiling, Oak Staircase, Gas Fireplace, Upgraded Kitchen, Stone Countertops, Upgraded Stainless Steel Appliances. 9' Second Floor Ceilings, Double Garage, Open Concept Floor Plan, Family Sized Kitchen combined with breakfast area. Garden door access to backyard, Double Front door entry, Walk up Entrance Leading to basement. 2nf Floor Laundry. One of the best subdivisions in Stouffville! Hardwood flooring, Oak Staircase, Chefs kitchen, 9' Ceilings.Full 7 year Tarion Warranty included. Don't Miss This One! **** EXTRAS **** Kitchen Aid Fridge, Stove, Dishwasher. Whirlpool Washer and Dryer (id:27910)
RE/MAX Premier Inc.
392 Russel Street
Southgate, Ontario
Nestled on a Picturesque Ravine Lot, This Brand New Detached House Boasts Over 4,200 Square Feet Above Grade and Over 6,000 Square Feet of Finished Luxurious Living Space. Featuring 5 Bedrooms, 5.5 Washrooms, and a Finished Basement with a 4-Piece Bathroom and Separate Entrance. The Main Floor Boasts An Inviting Open Concept Layout, Seamlessly Integrating An Elegant Office Space And Showcasing Luxurious Hardwood Flooring Throughout. A Chef's Kitchen Awaits With a Pantry Closet, High-End Appliances, & Large High-End Tile Flooring. The Living Room Overlooks the Ravine & Offers a Cozy Fireplace. Central Vacuum Installed Along With A Upper Level Laundry Room. The Master Bedroom Includes an Extra Large Walk-in Closet and 6-Piece Ensuite Washroom Overlooking the Ravine. This Home is the Epitome of Luxury Living At An Unbeatable Price. (id:27910)
Ipro Realty Ltd.
6954 Fife Road
Guelph/eramosa, Ontario
UNIQUE HOME, UPSCALE KITCHEN, SHOP, OUTDOOR OASIS, MULTIGEN possibilities..Must see this property it has SO much to offer! 2800sqft workshop W/loft, storage & office space, heat & hydro+inground pool & outdoor entertainment area W/party sized pergola! Best of both urban & rural worlds on approx 1.5-acres in the country 5-min from Guelph. Versatile space offers endless possibilities for variety of endeavours. Kitchen W/custom cabinetry, granite counters & high-end (Gaggenau) S/S appliances incl. induction cooktop & dual B/I oven, drawer microwave. 2-tiered centre island offers add'l prep space & seating for dining. Open to LR/DR W/stone fireplace & large windows. Dining area W/custom B/I table & hutch W/wine racks ideal for storing add'l tableware. Primary bdrm W/HUGE W/I closet (was 4th bdrm & could easily be made one again) & kitchen door that opens to backyard. Main 4pc bath W/jacuzzi & sep shower. 2 other bdrms W/large windows. Finished bsmt W/rec room, bar, Pot lighting & windows. **** EXTRAS **** There is sauna, 3pc bath, laundry & mud room W/tons of custom shelving, B/I bench & closet space. Potential for in-law suite! BBQ on 2-tiered deck, relax on lower stone patio, cool off in in-ground fiberglass pool &dining in enclosed gazebo (id:27910)
RE/MAX Real Estate Centre Inc.
5737 Mcgrail Avenue
Niagara Falls, Ontario
Prime development property, just steps away from iconic Clifton Hill and Lundys Lane. Property is zoned as tourist commercial with many uses, including but not limited to: motel, hotel, restaurant, place of entertainment, health centre, parking lot, etc. (id:27910)
RE/MAX Niagara Realty Ltd.

