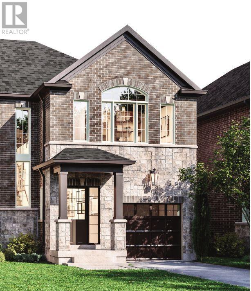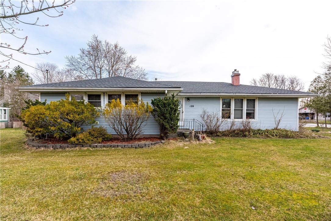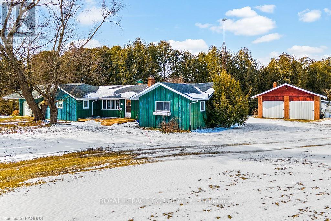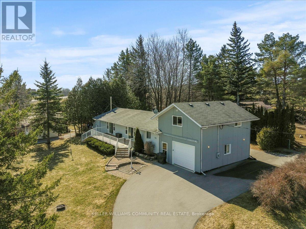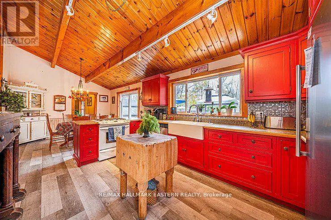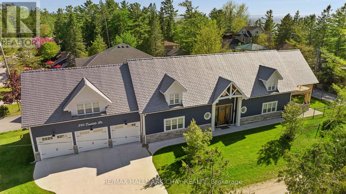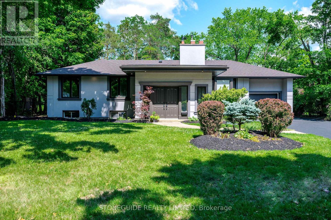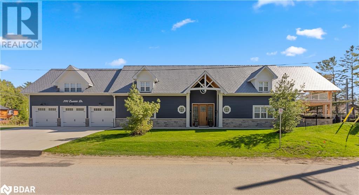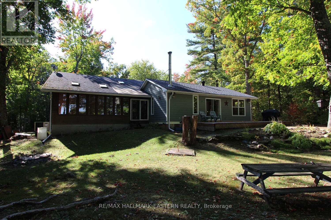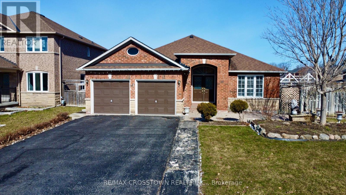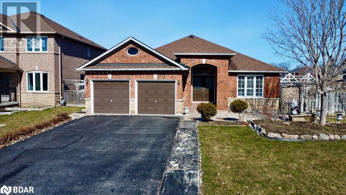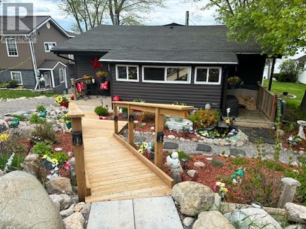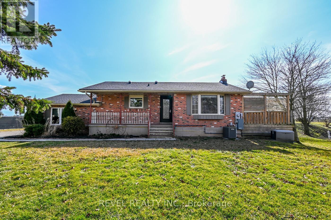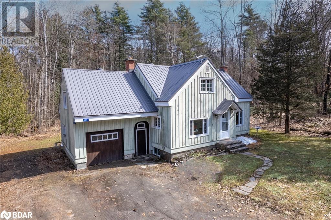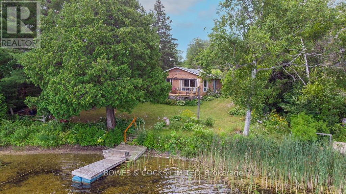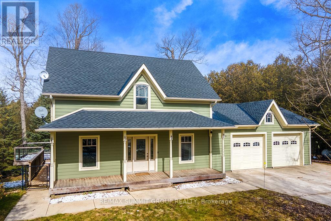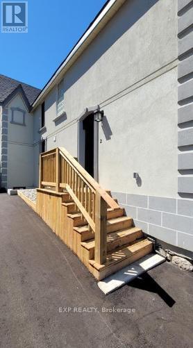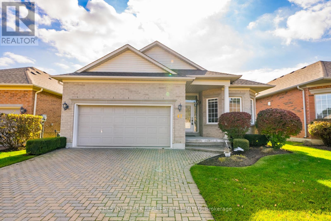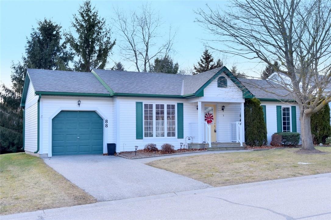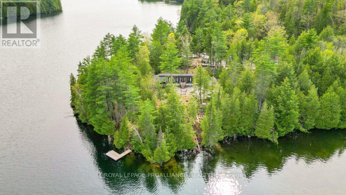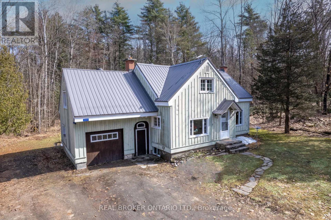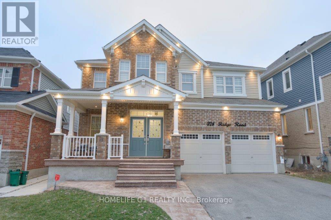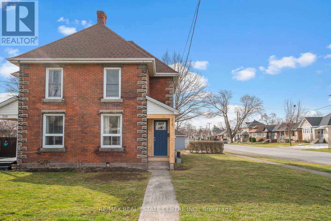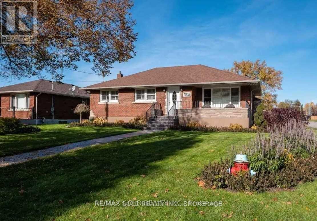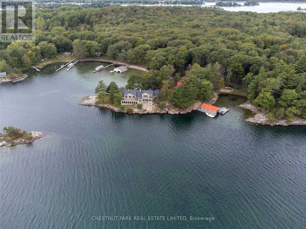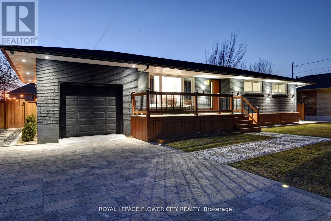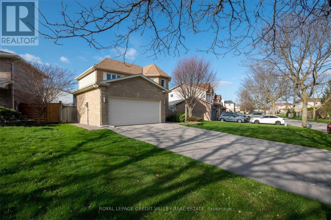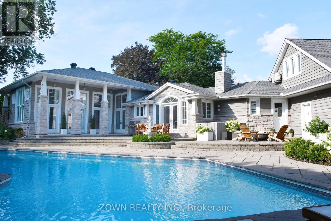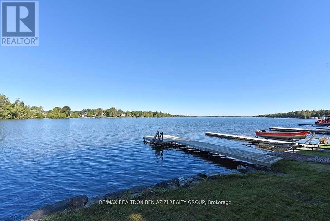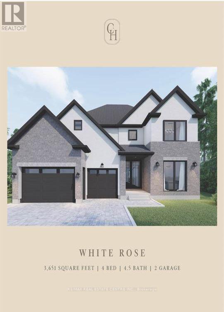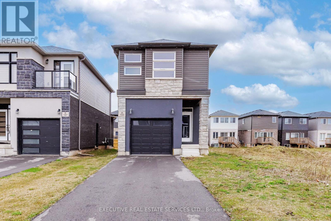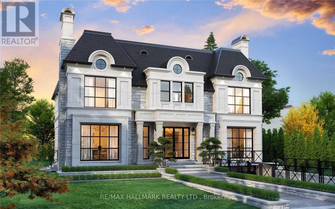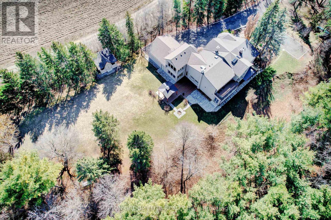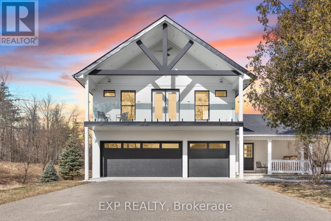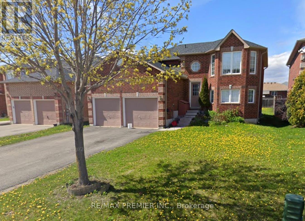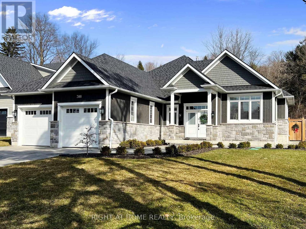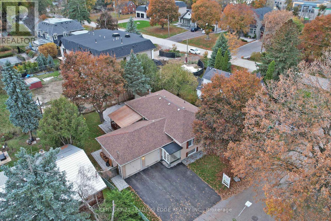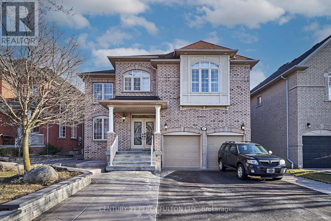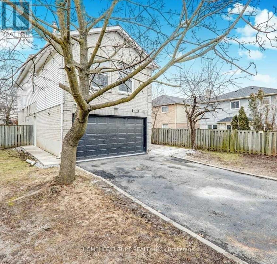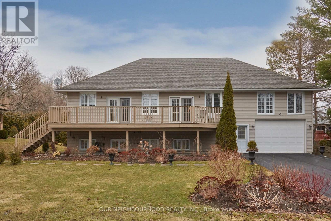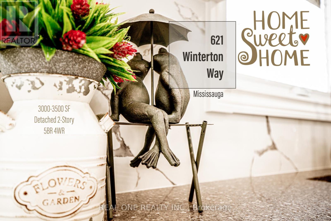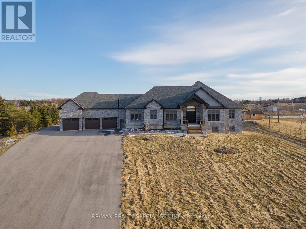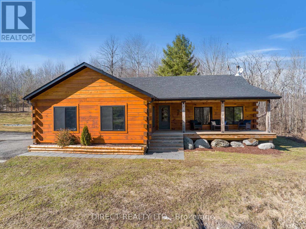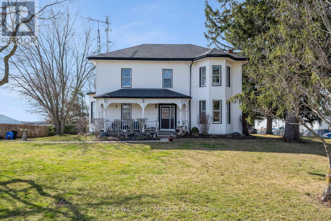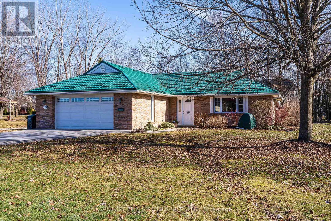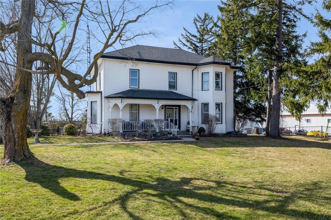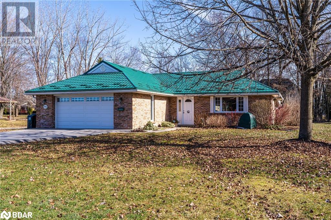6 Scotia Road
Georgina, Ontario
Quality and Style at an affordable price! Welcome to the Fairgrounds by Twelve Stone Group. This 1,917 sqft, 3 bedroom semi is open concept and perfect for you!. Family friendly neighborhood. Buying direct from builder for this preconstruction home gives you the opportunity to choose and customize with your own style; You can truly make this your home. Full 7 year Tarion Warranty. Check out the photos for layout and room size. See standard features attached. **** EXTRAS **** 5 appliance package included as an extra for a limited time (id:27910)
Coldwell Banker The Real Estate Centre
120 Burleigh Road N
Ridgeway, Ontario
Excellent opportunity here for larger family on a oversized double lot with amazing 108 feet frontage on a very desirable corner of Thunder Bay location of Ridgeway. Boasting 5 bedrooms and 2 full baths, this very spacious bungalow has a ton of potential for the dream bungalow just steps to Burleigh beach! A lot of updates already done here for you included new roof (2022) Furnace and Central Air (2019), updated ensuite bath. Through the main home there is workshop that also leads to the attached garage for seamless living! Very cozy living area, galley kitchen, lovely living room with gas fireplace for those cozy nights. A possible severance here as well or expand on current home, options are all yours to be had here! Buyer to do own diligence on severance. (id:27910)
RE/MAX Escarpment Golfi Realty Inc.
312188 Hwy 6
West Grey, Ontario
Hobby farm opportunity on 50 acres with the Beatty Saugeen River running through it. Home is approx 1800 square ft, board & batten exterior with attached double garage. Auxiliary buildings include a detached shop measuring 24' x 30.5' with hydro and a block barn measuring 32' x 60' and has attached lean-to/storage that's approx 32' x 40'. Also a dog kennel and fenced run. 10 acres is workable where organic gardens once grew plentiful vegetables, flowers and garlic. Home features hardwood flooring and big bright windows that light up the spacious principal rooms. Country kitchen has lots of oak cabinetry and entry from garage, a dining area and living room that walks out to deck and backyard. The main floor family room sits in the middle of the home and is warmed with wood stove. There's a convenient main floor laundry with another walkout to the back deck. 2 bedrooms and a 4 pc bath on main. Lower level family room for additional living space a huge storage room for all storage needs. **** EXTRAS **** Small creek on property and the Beatty Saugeen that's a tributary to the Saugeen River offers excellent fishing like rainbow and brown trout, The remainder of land is mostly cedar bush. (id:27910)
Royal LePage Rcr Realty
5 Hapley Circle
Kawartha Lakes, Ontario
Welcome to your next home in beautiful Lakeview Estates, nestled near the charming town of Bobcaygeon, & offering a waterfront lifestyle via deeded access to Pigeon Lake where your private dock awaits you & your family for a lifetime of fun on the water! Enjoy gorgeous lake views from this 2-story 3 bedroom, 3 bath home, spread across 1900+ square feet of above grade living space, including an exclusive private guest suite over the garage. Recent upgrades include new hardwood & laminate flooring (2023), most windows & patio doors (2020), new garage door & opener (2022), furnace (2018) & central air (2017), ensuring year-round comfort. The exterior is impressive, featuring a large private lot, fenced yard, paved circular driveway, multiple storage sheds, & an abundance of decks & patios for all your outdoor entertaining needs. **** EXTRAS **** This home is perfect for those who cherish nature and outdoor activities where every day can feel like a vacation. Welcome to 5 Hapley Circle, where you and your family can live Hapley ever after! (id:27910)
Keller Williams Community Real Estate
27 Library Road
North Kawartha, Ontario
The Perfect rural home to escape the hustle and bustle of the city life. This 3 Bedroom side split home offers complete privacy in a perfect location. New flooring through the main floor. Floor to ceiling fireplace with Napoleon airtight wood insert in the main living room. Large foyer plus screened sunroom. Heated 26x40 drive through garage offering 12' ceilings with R40 Ceilings. Heated floor -R20 Walls. Front door 12' wide x 10' high-rear door 9' wide x 8' high plus man door. Close to Highway 28 for easy access to Lakefield/Peterborough. Conveniently close to main road but on a short dead end Township road. Stained Pine Board & Batten exterior. Mature trees-trail through back to nearby park. Above ground pool is roughly 4 years old, perfect for those hot summers days. This home offers lots of space for hobbies, business or entertaining. It is close to a public beach and a boat launch to Stoney Lake as well as a park, a library, tennis courts, community centre and the fire department **** EXTRAS **** Above ground pool and equipment included in \"as is condition\". (id:27910)
RE/MAX Hallmark Eastern Realty
395 Eastdale Drive
Wasaga Beach, Ontario
Welcome to the beautiful shores of Georgian Bay. Savour the spectacular westerly sunsets & water views from various vantage points in this home. Let the sound of the waves relax you. Outstanding craftsmanship defines this open concept coastal design which features over 4,400 sq ft with 4 bedrooms and 4 1/2 baths. Exceptionally well constructed. Luxury kitchen offers quartz countertops with heated island top and high-end S/S appliances. Dining area provides ample space for the largest of gatherings. Walk-out to a large covered patio with outdoor gas f/p, BBQ garage w/exhaust fan, and sunset views. The great room features soaring ceilings and an oversize gas fireplace with rustic timber mantel. 8"" plank oak hardwood flooring thru-out. Heated floors. Upstairs has 3 huge family/guest bedrooms each w/ensuite. Private primary suite with WICC, ensuite with steam shower, clawfoot tub & walk out to private covered deck. Stunning home or cottage within 5 min of Wasaga amenities. **** EXTRAS **** Triple garage w/heated floor, Outdoor shower room, Full monitored security system, Inground sprinklers, Heated concrete driveway and sidewalks, Tile roof, Spray foam insulation, Wrought iron fencing, Gas and water line for outdoor kitchen (id:27910)
RE/MAX Hallmark Chay Realty
6 Weller Crescent
Peterborough, Ontario
SPECTACULAR EXECUTIVE HOME ON A 90' X 197' TREED LOT, QUIET WEST-END CRESCENT LOCATION IN WALKING DISTANCE TO SCHOOLS AND PRHC. EXTENSIVELY RENOVATED/REMODELED/UPDATED - SIMPLY MOVE IN AND ENJOY. BOASTING OVER 4000' OF FINISHED LIVING AREA AND FEATURING A ONE OF A KIND INDOOR POOL. THIS HOME OFFERS AN ABUNDANCE OF SPACE AND FUNCTIONALITY AND CAN ACCOMODATE A MULTI-GENERATIONAL FAMILY OR INLAW. BRIGHT AND AIRY OPEN CONCEPT KITCHEN-LIVING ROOM-DINING ROOM AREA, 3 SPACIOUS BEDROOMS UP AND 3 NEW BATHROOMS. LOWER LEVEL IS COMPLETELY FINISHED, PLUMBED FOR KITCHENETTE/WET BAR/LAUNDRY, ABOVE GRADE WINDOWS AND 3 PC BATH. IMPROVEMENTS INCLUDE NEW DEHUMIDIFICATION SYSTEM FOR THE POOL, NEW MARBELITE, AUTOMATIC POOL COVER, 2 NEW GAS FURNACES, NEW A/C, TANKLESS HOT WATER, ROOF RESHINGLED,NEW STUCCO EXTERIOR, 14 SKYLIGHTS IN POOL AREA, UPGRADED ELECTRIC SERVICE WITH EV CHARGING CAMPATIBLE, COMMERCIAL GRADE GLASS SIDE ENTRY DOOR,GLASS RAIL SYSTEM. THIS HOME NEEDS TO BE VIEWED TO BE APPRECIATED. (id:27910)
Stoneguide Realty Limited
395 Eastdale Drive
Wasaga Beach, Ontario
WELCOME TO THE SHORES OF BEAUTIFUL GEORGIAN BAY! Let the sounds of the waves help you unwind. Westerly sunsets and water views from various vantage points in this spectacular home are a true highlight. Outstanding craftsmanship defines this open concept coastal design which features over 4,400 sq ft with 4 bedrooms and 4 1/2 baths. Exceptionally well constructed. The chef’s kitchen offers heated quartz countertops, top S/S appliances, pot filler, and open shelving to showcase your favourite collectibles. The dining area provides ample space for the largest of gatherings. A walk-out to a large covered patio has an outdoor gas fireplace, BBQ garage w/exhaust fan, and sunset views. The great room boasts soaring ceilings and an oversize gas fireplace with rustic timber mantel providing a cozy focal point. 8” plank oak hardwood flooring throughout. The second floor wing has family bedrooms and guest accommodations, each of the 3 bedrooms has its own ensuite. Crossing the catwalk overlooking the great room below, you will find a private primary suite with sitting area. The luxurious ensuite features a claw foot tub, custom steam shower and double vanity. The spacious walk-in closet is organized with built-ins. Also enjoy access to a private covered deck with water views. Further to note; Custom boiler-based heated floors throughout, spray foam insulation, complete alarm system, enclosed outdoor shower room, triple garage with inside entry and heated floors, heated concrete driveway and walkways, inground sprinklers, fenced yard, and tiled roof. Low maintenance property. Enjoy this fabulous beach location with a short walk to popular Allenwood Beach, minutes from the east end of Wasaga Beach with various restaurants & amenities and a short drive to the ski hills at Blue Mountain. Exclusive quiet neighbourhood with many surrounding high end homes. (id:27910)
RE/MAX Hallmark Chay Realty Brokerage
2180 Dominion Road
Ridgeway, Ontario
Welcome to 2180 Dominion Rd, where luxury and nature converge on 1.87 acres of idyllic landscape. This custom-built bungalow offers 3400 sqft of thoughtfully designed living space, nestled amidst the tranquility of its surroundings. A majestic 245 ft frontage adorned with a timeless stone exterior and a steel shingle roof, new in 2020 with a transferable warranty, welcomes you. Inside, oversized windows flood the home with natural light, highlighting spacious rooms. Integrated sound systems, double-sided gas fireplaces, and custom built-ins in the dining room and kitchen enhance comfort and entertainment. The gourmet kitchen, complete with a walk-in pantry and top-of-the-line appliances, beckons culinary enthusiasts. Retreat to the primary bedroom sanctuary with a luxurious 5-piece ensuite and walk-in closet. Two additional bedrooms offer convenience and privacy, each with access to a Jack and Jill ensuite. Step outside to explore the private oasis with meticulously landscaped grounds, a three-season sunroom, and a greenhouse. The custom gazebo waterside provides a serene setting to unwind. Amenities include a 12-zone irrigation system, backup generator, and HEPA air exchange system for year-round comfort. Enjoy full access to the private quarry with a beach and firepit. With a double-car garage and unmatched privacy, this home offers the ultimate retreat. Schedule a private showing today and discover refined country living at its best. (id:27910)
RE/MAX Escarpment Golfi Realty Inc.
58 Fire Route 26g
Havelock-Belmont-Methuen, Ontario
|BELMONT LAKE| Nestled on the serene shores of Belmont Lake, this lovely Four Season home on a picturesque 3/4 acre lot boasting 123 feet of East-facing frontage. Boasting a perfect blend of comfort and convenience, this property offers four bedrooms, two baths, and four spacious living areas spread across three levels, a double garage, and a huge yard between the home and water! The main floor welcomes you with an inviting ambiance, featuring a well-equipped kitchen, a cozy dining area, and a living room adorned with a wood fireplace, ideal for cozy evenings spent by the fire. A convenient three-piece bath is also located on this level, along with a family room boasting skylights and expansive windows that frame breathtaking views of the water, seamlessly merging indoor and outdoor living. Upstairs, the upper floor houses a full bath and four generously sized bedrooms.The lower level is designed for entertainment and leisure, with a spacious rec-room, laundry facilities, and a games room featuring a walkout and woodstove, perfect for cozy gatherings with family and friends. Outside, a large deck overlooks the sprawling yard leading to the water's edge, where natural rock outcroppings and a sandy cove await, offering opportunities for wade-in enjoyment or adventurous jumps off the dock. Located in a quiet bay, this property ensures peaceful enjoyment and stunning views, while larger boats typically stay in the main part of the lake, preserving the tranquility of the surroundings. Immediate possession is available, presenting a wonderful opportunity to own a slice of lakeside paradise where every day feels like a vacation. **** EXTRAS **** Campbell's Belmont Lake Marina has snacks, gas, repair facilities, and storage. Named #1 Lakeside Pit Stop by Cottage Life Magazine in \"The Best of Cottage Country\" edition Feb 2024. Belmont Lake Brewery in N-E end has docking for customers (id:27910)
RE/MAX Hallmark Eastern Realty
46 Jewel House Lane
Barrie, Ontario
Located in the highly sought-after Innishore neighbourhood, just two blocks from Lake Simcoe and conveniently close to the ""GO"" station in South Barrie, this 2000sf+ bungalow is a true gem! Boasting exemplary maintenance, spacious interiors filled with natural light, and a roomy layout, it offers a host of desirable features. The open-concept living space includes a cozy gas fireplace and a generous kitchen with a large family island, leading to a walkout to a deck and fenced yard. With ceramics and gleaming hardwood flooring throughout (no carpets), a spacious master bedroom with a 4-piece en suite and walk-in closet, two additional roomy bedrooms, main floor laundry, and a partially finished full-height basement with a fourth bathroom. Don't miss this opportunity! **** EXTRAS **** Shingles are approx. 7 yrs old (30 yr warranty) (id:27910)
RE/MAX Crosstown Realty Inc.
46 Jewel House Lane
Barrie, Ontario
Located in the highly sought-after Innishore neighbourhood, just two blocks from Lake Simcoe and conveniently close to the GO station in South Barrie, this 2000sf+ bungalow is a true gem! Boasting exemplary maintenance, spacious interiors filled with natural light, and a roomy layout, it offers a host of desirable features. The open-concept living space includes a cozy gas fireplace and a generous kitchen with a large family island, leading to a walkout to a deck and fenced yard. With ceramics and gleaming hardwood flooring throughout (no carpets), a spacious master bedroom with a 4-piece en suite and walk-in closet, two additional roomy bedrooms, main floor laundry, and a partially finished full-height basement with a fourth bathroom. Shingles are approx. 7 yrs old (30 yr warranty). Don't miss this opportunity! (id:27910)
RE/MAX Crosstown Realty Inc. Brokerage
52 Parker Drive
Alnwick/haldimand, Ontario
Year round, Rice Lake waterfront, open concept, 5 bdrm + den, 2 bath home with stunning lake views. Large spacious foyer for all the family gear. Cozy up to either the living room or recroom wood stoves. Enjoy the main floor Primary bedroom with walk in closet and walk out to lakeside deck for that evening nightcap. Main floor laundry. Fully finished walk out bsmt. The large driveway provides ample parking for all the family members and guests that will visit when you own this spectacular waterfront oasis! Vacant lot 100' x 150' across the road can be purchased together (See MLS X8314632, same owner). (id:27910)
Royal LePage Frank Real Estate
396 Sawmill Road
Pelham, Ontario
Beautifully maintained bungalow in a perfectly situated equestrian setting in a fantastic location! Property boasts large garage/shop with 2 garage doors and 2 man doors, barn with 5 horse stalls, feed room, hay loft and a separate building currently being used as tack room. Property hosts 5 large paddocks that could easily become more if desired & a sand ring that is under drained. The 2+1 bed 2 bath bungalow has a gorgeous view of the pond & paddocks. The perfectly planned out paddocks allow for riding around the entire property. All paddocks have solar powered electric fencing. Pond is windmill aerated and stocked with fish. Property is equipped with an underground dog fence. Backyard boasts beautifully interlock patio and a two- tiered deck to enjoy during the summer or in the winter stay cozy by the fireplace (5 yrs old) in the sunken living room. Property was converted to propane in 2018, roof 7-8 yrs. If you're looking for a horse or hobby farm this one is a must see (id:27910)
Revel Realty Inc.
1111 Clipsham Road
Kilworthy, Ontario
Discover privacy and beauty with over 1,050 feet of riverfront, your own rapids, and access to Sparrow Lake and the Trent-Severn Waterway. This rare gem on the Kahshe River sits on 21 acres of land with granite outcroppings, a woodlot, ski trails, and prime fishing and boating. Located near Kilworthy, just minutes from Gravenhurst and Orillia, amenities are close by. The one-and-a-half-storey home, designed by the owner's father, features a fieldstone fireplace, drilled well, and septic system. The main floor has a country kitchen, laundry, a two-piece bathroom, and hardwood floors. The spacious foyer leads to a bright living room and a dining room perfect for family dinners. Upstairs, find 3 bedrooms, a two-piece ensuite, and a large bathroom. Enjoy morning coffee or sunset views in this custom-built home. Don't miss this unique riverfront opportunity—call today for a tour! (id:27910)
Real Broker Ontario Ltd.
197 King Road
Wollaston, Ontario
Welcome to 197 King Road - township year round road! This private family cottage on Peter Lake has 3 bedrooms, one bathroom and open concept living area. The deck overlooking the water is updated and surrounded by beautiful mature gardens and split rail fence! There is a 2 part shed to store all your water toys and cottage extras! This cottage has been lovingly cared for by one family for decades, comes turn key and has flexible closing! Peter Lake is a no motor lake, bring your kayak with your fishing rod and don't miss out on this true classic cottage! Check out the link to the virtual walk through and the drone video! (id:27910)
Bowes & Cocks Limited
123 Inglis Drive
Grey Highlands, Ontario
Immerse yourself in the tranquil melody of a meandering river. Nestled at the end of a serene cul-de-sac, this riverside retreat beckons those seeking solace in the sounds of water. As you step inside this 4 bed, 4 bath home, you'll immediately feel the warm & inviting atmosphere. Featuring an updated & well-appointed kitchen with a breakfast bar & granite countertops, perfect for sharing meals & stories. Solid wood interior doors & beech plank flooring add a touch of rustic elegance to the space. These floors have been well-loved by little feet but could easily be refinished to update & refresh this space. Entertain with ease in the expansive open-concept living & dining areas, each with a walkout to the back deck & enhanced by 9-foot ceilings & oversized windows that offer views of the Beaver River. Imagine spending lazy afternoons fishing by the water's edge & enjoying the serenity of nature. The main floor bedroom provides a versatile space that can be used as a toy room for the little ones or as an office for work or study. The mudroom is accessed off the attd garage, plus the laundry room & a 2 pc bath add to the convenience of this level. Upstairs, the master suite awaits, offering a 4 pc ensuite & walk-in closet. There are additionally 2 bedrms & a 4 pc bath. Downstairs, the fully finished walkout basement provides addt'l living space for family fun, with a family room & games area perfect for movie nights or friendly competitions, complete with a bonus 2-piece bath. ICF construction ensures your warmth & comfort on this level. Outside, the fenced backyard offers plenty of room for outdoor activities & is perfect for kids & 4-legged family members. The insulated double car garage is convenient & adds storage space. Addt'l updates include a new roof in 2021 & a propane furnace in 2022, ensuring your comfort throughout the year. In its peaceful surroundings & inviting atmosphere, this riverside home is a haven for creating lasting memories. **** EXTRAS **** All showings must be booked via ShowingTime MLS# 40553108 (id:27910)
RE/MAX Summit Group Realty
#2 - 33 Front Street N
Orillia, Ontario
Beautifully renovated 1-bedroom unit in centrally located triplex just steps to downtown, featuring modern finishes throughout. Bright open concept kitchen and living space with 3 brand new appliances and in-suite laundry. Awesome shared rooftop patio above the garage with a fantastic view. Conveniently located for every day living (with Metro right across the street) and walking to shops, restaurants, patios, beautiful waterfront beach, playground, skate park, town dock. Tenant pays all utilities including gas, hydro, 30% water + cable & internet. The tenant is responsible for shared snow clearing. The landlord will require; a full Application form, the First/Last Month's deposit, Proof Of Employment, a full Credit Check & References. The Landlord reserves the right to interview all potential applicants. Seeking Tenant for a 1-year lease/no short-term rentals. (id:27910)
Exp Realty
47 Long Stan
Whitchurch-Stouffville, Ontario
Still open for OFFERS. Sold conditionally with escape clause. Sought after 2bdrm + den, 3 full baths, Pinehurst model in Ballantrae community built around a picturesque golf course & lush green space, access to 5* facilities in the rec. centre, meticulously maintained bungalow, high ceilings on main floor with abundant natural light, open, spacious & inviting. Relax by the cozy winter fire or a breezy warm summer night on the patio taking in the beautiful private garden, hardwood, an eat in cook's kitchen with breakfast bar & bay window. S/S appliances, mirrored back splash, double sink, granite counters, open concept liv/din room o/looks a private garden & patio. But that's not all. The LL has a R/I bar area with sink, family room & bath. Awaiting your personnel touch, a house that boasts elegance, comfort, security, breathtaking views a connection to nature & access to the community centre. **** EXTRAS **** Maintenance -fee includes: snow removal, grass cutting, sprinkler system, use of recreation centre (indoor salt water pool) gym, sauna, library, tennis, cards & billards. (id:27910)
Chestnut Park Real Estate Limited
88 White Bark Way
Belwood, Ontario
Welcome to Pine Meadows, a 55+ retirement land lease community where all exterior garden and lawn care is taken care for you. This popular bungalow model has 1047 sqft plus the partially finished basement adding more than 700 sqft of living space. The large eat-in kitchen has ample counter/cupboards with a view into the family room, pull out pantry drawers and space for an island. The 2 large bedrooms have easy access to the 4 pc washroom. The Living room leads to a large covered deck at the rear of the property which can be enclosed as a 3 or 4 season room as a future project. This home also features a partially finished basement including the 2nd washroom with walk-in shower and a large flex space with ample storage. A new geothermal heat pump was installed in 2022 which provides all your heating and cooling needs with low monthly bills! A quick closing is available so you can join this vibrant community with activities such as tennis/pickelball and indoor pool! This is a land lease community with monthly fees for the land lease and maintenace. Speak to your agent or the Listing Agent for more details on the fees. (id:27910)
Exp Realty
1008b Gordie Lane
North Frontenac, Ontario
Located on the north shore of Canonto Lake, this NEWER 3 Season cottage property includes 1.8 acres and a pristine 736.94 waterfront with Southeast views. The Canada Builds Pre-fab cottage includes 2bedrooms, living room, eat-in Kitchen, 3 pce bathroom, custom 8ft. tall terrace doors, custom barn doors separating bedrooms, and a new napoleon propane fireplace to stem the chill in shoulder seasons. Newly (2021) installed 240 SqFt screened in porch provides 270* views of the waterfront point and a 480 sqft Utility room for all your toys and storage. See Additional Features for full details.The nearby Crown Land and Palmerston& Canonto Conservation Area Recreational Hiking Trails provide hours of additional outdoor enjoyment for you and your family. 1 hour north of Kingston, 2 hours west of Ottawa, 3 hours east of Toronto, come to Canonto Lake for the sunrise and day long water enjoyment,swimming, fishing (small mouth bass & walleye) and nature exploring. **** EXTRAS **** This is an Off-grid power source, includes 4x265-watt panels, Magnum 4000 watt inverter/chrager system, Midnite 150 MPPT solar charge controller, 8.6 volt 400ah deep-cycle batteries, and Unique Brand Off-grid appliances (Fridge & Cook top) (id:27910)
Royal LePage Proalliance Realty
1111 Clipsham Road
Gravenhurst, Ontario
Discover privacy and beauty with over 1,050 feet of riverfront, your own rapids, and access to Sparrow Lake and the Trent-Severn Waterway. This rare gem on the Kahshe River sits on 21 acres of land with granite outcroppings, a woodlot, ski trails, and prime fishing and boating. Located near Kilworthy, just minutes from Gravenhurst and Orillia, amenities are close by. The one-and-a-half-storey home, designed by the owner's father, features a fieldstone fireplace, drilled well, and septic system. The main floor has a country kitchen, laundry, a two-piece bathroom, and hardwood floors. The spacious foyer leads to a bright living room and a dining room perfect for family dinners. Upstairs, find 3 bedrooms, a two-piece ensuite, and a large bathroom. Enjoy morning coffee or sunset views in this custom-built home. Don't miss this unique riverfront opportunitycall today for a tour! (id:27910)
Real Broker Ontario Ltd.
228 Ridge Road
Cambridge, Ontario
4-year-old Mattamy built a 4 bedroom, 2.5 bath detached home over 2900 sqft with the perfect combination of location, style, space, finishes and value in Cambridge. Well-maintained upgraded 9' ceiling on main level, hardwood/porcelain tile flooring w/pot lights & elegant Chandelier. Sep family, dining & living room. Modern Kitchen w/in built S/S appliances. Center Island backsplash & tall cabinets. Oak staircase, gas fireplace, central vac, main floor laundry. Sun filled with natural light w/o to fenced backyard landscaped with stamped concrete and Gazebo. Prim suite w/5 pc luxurious ensuite, w/I closet, extra closet. 3rd &4th bedroom shares a 4pc jack & jill bathroom. the basement has potential with above ground windows & entrance thru garage. The 401/highway 8 is 5minutes drive, waterloo airport is a 10-minute drive. (id:27910)
Homelife G1 Realty Inc.
318 Clarence Street
Port Colborne, Ontario
Lovely newly renovated home. New Laminate flooring throughout. New kitchen with eat at island, lots of storage and natural light. New tile floor. Lovely quartz countertops. New tile backsplash. Custom Cabinetry. Stacked Laundry in cupboard in kitchen. Large windows throughout, bright well lit home. Bedrooms offer walk in closets. 3 piece main bathroom with Shower on 2nd floor complimented by 2 piece on main floor for guests and children. Large yard, 3 car parking including 1 garage space plus a large ""man cave""/workshop for the handyman or hobby enthusiast. Lovely covered deck sitting area. Too many upgrades to list. Ideal first time buyers home. Move in ready. Come check us out at our Open House Saturday 16th March 2pm-4pm (id:27910)
RE/MAX Real Estate Centre Inc.
6361 Margaret Street
Niagara Falls, Ontario
!!You Don't Want To Miss This Bungalow! Corner Lot!! This Home Is Absolutely Pristine And Has Been Maintained With Attention To Detail Throughout The Years. The Sunroom Has Been Winterized And Adds Living Space To The Main Floor, Along With An Updated Kitchen & Bathrooms, 3 Bedrooms, And A Fully Finished Lower Level With A Cozy Gas Fireplace. The Garage Is Immaculate With Built-In Mechanic Cabinets For The Car Buffs. The Front Porch/Walk Way Was Updated With Stamped Concrete And Is The Perfect Accent To The Gorgeous Gardens Surrounding This Home. With Schools Close By, Shopping, Parks And A Quick Walk To Niagara Falls This Is A Great Family Home Or Perfect For Those Downsizing. **** EXTRAS **** Fridge, Stove, Dishwasher, Washer, Dryer, Furnace, Central A/C, All Elfs, Washroom Mirrors, Built-In Microwave, Carbon Monoxide Detector, Smoke Detector. (id:27910)
RE/MAX Gold Realty Inc.
60 Grenadier Island
Leeds & The Thousand Islands, Ontario
The Thousand Islands. This private 4.26-acre peninsula, Pitch Pine Point, features a superbly modernized & expanded 6,600 SF, 4 Bedroom, 4 bath (3 ensuite) estate home at the river's edge minutes from Rockport. Breathtaking, panoramic S, E, & W views over the river abound. The open layout offers spacious principal rooms with high ceilings, huge windows & many walkouts. The second-floor den & SW bedroom have walkouts to a huge south-facing deck & hot tub. There is a private staircase to the principal bedroom which includes 2 walk-in closets. Both home & 2,000+ sf studio/workshop are thoroughly insulated to optimize R value. A diesel generator/ATS supplies all buildings in case of power outages. The boathouse & floating dock provide ample dockage; 2 sand beaches, hiking trails & island golf club offer lots of family fun. **** EXTRAS **** The 1000 Islands: Canada's best-known, least visited holiday playground. It is unspoiled and at one with nature yet easily accessible from Ottawa, Montreal, Toronto & Watertown and Syracuse NY. Come & visit and you will never leave. (id:27910)
Chestnut Park Real Estate Limited
15 Andres Street
Niagara-On-The-Lake, Ontario
I am sure... You Will Fall In Love With This Beauty!! -A Stunningly Renovated Home With a Backyard Rivalling a Luxurious Resort, Ideal for Hosting Grand Gatherings. Seamlessly Blending Modern Sophistication With Timeless Charm, This Elegant Residence Boasts Spacious Rooms Adorned With Tasteful Accents and High-end Finishes. Step Outside to an Expensive Backyard Featuring Ample entertaining Space and Stylish, Fully-enjoyed Cabanas. Whether Hosting Extravagant Parties or Enjoying Serene Relaxation, Wine Lovers Can Enjoy Tastings at Renowned Wineries Amid Scenic Vineyards. This Vocational Home Epitomizes Luxury Living and Leisurely Elegance, Featuring 3+2 Bedrooms, Two High- Class Kitchens, and Three Full Washrooms. Welcome to Your Paradise of Refinement and Recreation. With Almost $300,000 in Upgrades, Every Part of This Home is Made Extra Lovely. Don't Miss This Chance to Have a Dreamy, Luxurious Lifestyle. **** EXTRAS **** Buyer/ Buyer's Agent to Verify All Taxes/ Measurements/ Direction/ Legal Description; Seller/ Seller's Agents Do No Warrant Retrofit Status of Basement; Please attach Form 801 and Sch B. (id:27910)
Royal LePage Flower City Realty
123 Napoleon Court
London, Ontario
Welcome To Desirable & Pride Of Ownership Excellent Layout 3+1 Bedrooms Detached. Countless Luxurious Upgrades, Expansive Upgraded Kitchen, Beautiful Granite Counter Top B/Splashes, Quiet Neighborhood, Convenient Location. Auto Garage Door Remote(S), S/S Appliances, Ceiling Fans, Central Vacuum Roughed-In, , Regional Mall, School Bus Route, Schools, Shopping Nearby, Skiing, Trails, Led Pot Lights In Kitchen, Large Foyer, Access From Garage To Home, Keyless Entry. **** EXTRAS **** Cute White Kitchen With Updated Existing S/S Appliances And Spacious Eat In Area. Primary Bedroom With Walk In Closet And 5Pc Enst. No Side Walk, Double Wide Driveway With Parking For 4Cars And A Fully Fenced Yard., Hot Water Tank Owned (id:27910)
Royal LePage Credit Valley Real Estate
72 Delong Drive
Ottawa, Ontario
Your Gorgeous Home in Rothwell Heights! This stunning residence has recently experienced an incredible makeover, resulting in a truly magnificent look. Every detail of the interior, from the carefully crafted layout to the spacious rooms, reflects impeccable design. The family room is particularly remarkable, providing access to a sun-drenched and private terrace, complemented by a delightful saltwater pool. The master suite serves as a personal sanctuary, featuring a walk-in closet, an outstanding ensuite bathroom, and French doors that open onto a deck. Furthermore, there's a meticulously planned separate guest/teen suite with a generous playroom for added convenience and enjoyment. **** EXTRAS **** Alarm System, Auto Garage Door Opener, Central/Built-In Vacuum, Drapes, Hot Water Tank, Storage Shed, Window Blinds (id:27910)
Zown Realty Inc.
29 Paradise Road
Kawartha Lakes, Ontario
Wow, Stunning four season waterfront cottage! The recent renovations have truly transformed this place into a little slice of paradise. From the moment you step inside, you're greeted with a cozy and welcoming atmosphere that instantly puts you at ease. Attention to detail is impeccable, with every nook and cranny thoughtfully designed and adorned with charming touches.Breathtaking view of the water is simply mesmerizing, creating a sense of tranquility that is hard to find elsewhere.The renovated kitchen boasting modern appliances and a sleek design that blends seamlessly with the cottage's rustic charm.The bedrooms are cozy havens, offering a peaceful retreat after a day of exploring the surrounding The outdoor space is equally delightful perfect for enjoying a morning cup of coffee or evening cocktails while taking in the picturesque sunset. Overall this renovated waterfront cottage is a true gem, offering a perfect blend of comfort, style and natural beauty. **** EXTRAS **** Stainless Steele Fridge, SS Dishwasher, SS Stove and Range hood, New Water filter and softener, Heat/Cooling pump. A New Drilled Well (2019) (id:27910)
RE/MAX Realtron Ben Azizi Realty Group
Lot 8 Sass Crescent
Brant, Ontario
Welcome to this amazing white rose floor plan, and design. Don't miss this opportunity to own your very own custom designed luxury home. The main floor plan is attractive with a large grand double door foyer entry, open to above ceilings, an open concept great room, kitchen, + dining with a whole separate living area + office space! The second level will consist of 4 generously sized bedrooms each attached to a full master ensuite, a total rarity! Carnaby homes focus on prime build quality, as well as comfort of living and functionality. European windows + doors, hardwood flooring, There are many more lots available to build your own custom home, with top finishes of your choice. AC included, closing dates from 2024 to early 2025 **** EXTRAS **** TAXES NOT YET ASSESSED, Deposit structure: 1% with offer. 9% within 30 days of the offer. 10% within 60 days *50% of upgrade cost to be paid at the design selection. Offer to be completed on builder's forms. (id:27910)
RE/MAX Real Estate Centre Inc.
193 Iva Street
Welland, Ontario
Welcome To 193 Iva Street ! Get Ready To Be Transported To A World Of Luxury And Comfort - With High-End Finishes And Ample Space, It's The Perfect Place To Call Home. This Home Features 9 Foot Ceilings, Separate Entrance, Hardwood Flooring Throughout & Much More! The House Itself Is Modern And Beautifully Designed, With High-Quality Finishes And Fixtures Throughout. The Main Floor Boasts An Open-Concept Layout, Featuring A Spacious Living Room, Dining Area, And Kitchen With Stainless Steel Appliances, And Plenty Of Storage Space. Upstairs, You'll Find Four Bedrooms, Including A Spacious Master Bedroom With An Ensuite Bathroom And A Walk-In Closet. The Other Three Bedrooms Share A Full Bathroom & There Is Also A Laundry Room Conveniently Located On This Floor. This House Is Situated In A Quiet And Family-Friendly Neighborhood In Welland, Known For Its Excellent Schools, Parks, And Community Amenities. It's Also Just A Short Drive Away From Major Highways. **** EXTRAS **** Overall, This Brand New Detached House With A Single Car Garage Is A Fantastic Opportunity To Own A Stylish Home In A Great Location. La/Seller Do Not Warrant Any Information. Buyers/Buyers Agent Responsible To Verify All Information. (id:27910)
Executive Real Estate Services Ltd.
1346 Mississauga Road
Mississauga, Ontario
Attention: Builders, Investors & End Users. Opportunity to Purchase A Rentable Property With Permits Ready To Build Over 5,000 Sqf - With Plans. Located In Lorne, One Of The Most Sought After Neighbourhoods In Mississauga. Plans Were Designed With Prestige & Enjoyment In Mind, Live Luxuriously While Exceeding All Your Family Needs & Entertaining Dreams.This Approx. 104.76 X 165.62 Ft Lot Features Mature Trees, Ample Space For A Pool And Circular Driveway. Send Your Kids To Top Ranked Schools & Enjoy Living Amongst The Elite. Current Home Is A Charming Raised Bungalow W/ 3+1 Bedrooms, 3 Bathrooms. Located Walking Distance to Lake Ontario, Minutes To QEW, Port Credit, Clarkson Go Station, University Of Toronto, And Downtown Toronto. Don't Miss This Opportunity! **** EXTRAS **** Located In Lorne Park SS District, Close To Boutique Shops & Restaurants Of Clarkson and Port Credit, World Class Golf Clubs, Lake Ontario, Rattray Marsh Walking Trails, Port Credit Marina, Clarkson GO Train, Access To QEW+ Much More! (id:27910)
RE/MAX Hallmark Realty Ltd.
13867 Heritage Road
Caledon, Ontario
Executive Home Set On 2.75 Acres Of Privacy in Caledon. Sweeping Architechture, Impressive View & Mature Tress Surround the Specious Home Built For Family & Entertaining. The Elegance & Flow are Amazing. Welcoming Soaring 22 Ft Cathedral Ceiling in The Living / Great Room. Ponoramic Views of The Ravine from Huge Family Size Kitchen. Built in Appliances, Central Island, Multiple Walks Out to The Deck. Specious Master, Spa-Inspired 6-Piece Ensuite, W/In Closet **** EXTRAS **** High End Appliances, Stylish Glass Railings, Oversized Windows, Balcony in Prime Bedroom, Stcco and Stone With French Peaks, Ravine Lot With 8+ cars Parking Space.Close to Forks of the credit & Bruce Trail. 30 Min to Pearson. Big Shed (id:27910)
Sutton Group Elite Realty Inc.
20 Mill Pond Drive
Halton Hills, Ontario
**Once-in-a-Lifetime Property**Nestled atop a private court on approx 1.85 acres, this century home with a breathtaking modern addition offers unparalleled charm & elegance. Step onto the picturesque front porch & be greeted by stunning tranquil views, setting the tone for this magnificent property. Featuring 4 beds, 3 baths, & approx 3,675sqft of finished living space, the residence boasts a grand open-concept living area with 11ft ceilings & a cozy wood-burning stove. The primary retreat impresses with a luxurious 6-piece spa-inspired ensuite, a massive walk-in closet, & a 160sqft walkout balcony showcasing panoramic views. Additional highlights include a 5-car garage, a 25ft workshop/storage shed with hydro, & a brand-new roof installed in 2024. Outside, a serene pond & lush greenery create a unique one of a kind outdoor oasis. Conveniently located yet secluded, this property offers a rare opportunity for discerning buyers. Schedule your private tour today!!! **** EXTRAS **** **CITY WATER & SEWERS & FORCED AIR HVAC**PRIVATE ROAD IS INCLUDED WITH SALE**PRIME LOCATION** Minutes away from Downtown Georgetown, groceries, shopping, amenities, top ranked schools, major side-roads/highways, GO Station, Golf & much more (id:27910)
Exp Realty
16 Commonwealth Road
Barrie, Ontario
Huge pool size lot! Located In Fabulous Established Neighbourhood Close To All Amenities. All Brick Raised Bungalow On Large Lot. Full Double Garage With Double Drive. Bright Open Concept On Main Level. Laminate In Main Living Areas. Bright Kitchen With Skylight. 3 Spacious Bedrooms On Main With Additional 2 Bedrooms In Lower With Massive Living Area With Walkout To Yard. Walk A Few Steps To Schools. Mins To Hwy 400 And Go Station. Roof 2 years new. **** EXTRAS **** All window coverings, all electric light fixtures, existing upper fridge, stove, dishwasher, washer and dryer (1.5 year new), lower level fridge, stove, washer and dryer. (id:27910)
RE/MAX Premier Inc.
300 Shanty Bay Road
Oro-Medonte, Ontario
Prestigious Custom-Built Open Concept House in Barries Most Sought After East-End. 2019 Built Bungalow (Original Owner) gives almost 4,500 sqft Living Space on a 73.73x203.43 Ft Lot. Wide & Deep Double Car Garage Plus 12 Cars parking on the Interlock Driveway. Professionally Finished Backyard w/ Back to Hill/Forest (very Private), Bonfire, Vegetable Garden, & Tray Ceiling Porch. 3+2 Bedrms & 9 Ft Ceilings on Main Flr & Bsmt. Big Windows W/ California Shutters & Pot lights Thr-Out Whole House. Hardwood Flr on the Main Flr W/ 7 Baseboard. Vault Ceiling in Dining Rm Gives More Space & Sunlight from the South. Almost 10 Central Island W/ Quartz Countertop. Family Rm W/ Coved Ceiling & Remote-Ctrld Gas Fireplace Steps out to Tray Ceiling Porch. Primary Bedrm W/ 5-piece Ensuite (Heated Flr), Walk-in Closet & Step-Out to the Porch. Shared 5 Piece Washrm also has Heated Flr. Professionally Designed & Finished Bsmt with a Large Rec. Rm Plus a Theater Rm, 2 Bedrms & a 4-piece Washrm. **** EXTRAS **** Enjoy Both the Rural and Urban Lifestyle. 5 Mins Away from Barries Downtown Core & Waterfront Attractions. Mins Walk to Kempenfelt Bay, Johnston Beach, North Shore Trail, and Barrie Yacht Club. Best Primary & Secondary School in Barrie. (id:27910)
Right At Home Realty
16 Milne Lane
Markham, Ontario
Calling all Builders & Investors! Exceptional property in the heart of Markham Village beckons. Stroll to Main St.'s vibrant hub with its eateries, shops, and cafes, as well as easy access to the GO Train and Markham Stouffville Hospital. This solid brick raised bungalow sits in a coveted neighbourhood surrounded by multi-million dollar custom homes. Fully renovated from top to bottom, the professionally finished lower level boasts nanny's quarters, a recreation room, 1 bedroom, 1 office, and 3 bathrooms. The property, adorned with abundant trees, offers the option to build anew. Three garage doors, including one at the back for business vehicles. Enjoy a covered patio and proximity to Markham High School and Roy H. Crosby School.Quick access to 407 and minutes from Hwy. 404 for a speedy journey to Toronto. Don't let this opportunity slip away! Very Motivated Sellers! **** EXTRAS **** Note: No survey available, newer windows, pantry in the kitchen, pot lights, large storage shed, wood-burning fireplace, three 3-piece bathroomsin the basement, $35K spent on upgrades, and all upgraded light fixtures. (id:27910)
Century 21 Leading Edge Realty Inc.
47 Vineyard Avenue
Whitby, Ontario
Luxurious Home in Highly Desirable Williamsburg Community! This Exceptional Residence Boasts: a 2-Car Garage, 4-Car Driveway, 95% Brick Exterior, Ceramic Tile Main Foyer, 9-Foot Ceilings on the Main Floor, Soaring 20-Foot Ceiling in the Great Room, Hardwood Flooring Throughout the Main Level, Granite Countertops in the Kitchen, High-End Stainless Steel Appliances, Eat-In Kitchen Area, Stunning Backsplash, Granite Center Island, Upgraded Cabinets, and Much More! Additionally, There Are $$$ Worth of Window Coverings, a Gorgeous Granite Fireplace, Oak Stairs and Banister, a Library/Office Space, and a Beautifully Designed Layout, among other features! (id:27910)
Century 21 Percy Fulton Ltd.
1620 Mcbrady Crescent
Pickering, Ontario
Location! Location! Renovated Top To Bottom, 4+2 Bedrooms, Detached House With Finished Basement Includes Separate Entrance, Laundry And Kitchen, Bright And Spacious Kitchen With Quartz Counter Top. Brand New Stainless Steel Appliance & Porcelain Floors. Hardwood And Pot Lights Through Out The Entire House And Much More Close To Amenities Include Mosque, Shopping, School, Bus. Home Monitoring System, Whole House Water Treatment System. (id:27910)
Homelife/future Realty Inc.
4 Head Street
Kawartha Lakes, Ontario
Welcome home to 4 Head St. Beautifully maintained and upgraded within walking distance to the amenities of Fenelon Falls! Gleaming hardwoods throughout main, bright and sunny with multiple walk outs including balcony off primary bedroom, upgraded bath, and professionally finished basement. This home is perfect for the mulit-generational family as ground level is above grade and offers walk/out to backyard and access to garage. Split level entry provides additional access to garage for main level. Meticulously maintained, this home is move-in ready and pride of ownership is evident. **** EXTRAS **** Large Family Style kitchen with upgraded cabinetry, centre island, eat-in area that overlooks living room and w/o to large sunny deck for family gatherings. Huge backyard that offers so many possibilities. (id:27910)
Our Neighbourhood Realty Inc.
621 Winterton Way
Mississauga, Ontario
Absolutely astonishing! Step into this exquisite home and discover numerous upgrades that await you. A fresh new kitchen, brand new windows by Vinyl Pro featuring a sleek casement design with triple-pane energy-efficient glass, Low-E coating, and argon gas filling. Modern new washrooms, a vibrant coat of fresh paint, a sleek new range and hood, ambiance-enhancing pot lights, and large LED ceiling fixtures create a modern ambiance throughout.This detached two-story haven spans approximately 3184 square feet above grade, plus a spacious basement. It boasts five bedrooms and four washrooms, showcasing elegance with hardwood flooring on the main floor and a grand spiral oak staircase.Conveniently located just minutes away from highways 403, 407, and 401, with SQ1 a short drive away. Nearby amenities include restaurants, parks, and grocery stores, catering to your every need. Open House: June 23, Sun., 2-4 pm. **** EXTRAS **** Perfect for growing families and those seeking multi-generational living arrangements, over 4000SF of living space including basement. Don't miss out on this incredible value and the opportunity to make this exceptional property your own! (id:27910)
Real One Realty Inc.
6577 3rd Line
New Tecumseth, Ontario
Explore This Stunning Opportunity To Own A Custom Bungalow On 10.40 Acres. Featuring A Captivating Stone Front And a 4 Car Tandem Garage, This Residence Exudes Luxury. The Extended Driveway Leads To The Backyard, Offering Convenience And Space. With Approximately 3500 SQF Of Living Space, Revel In The High Cathedral Ceilings And All Hardwood Floors On The Main Level. The Gourmet Kitchen Boasts Stainless Steel Appliances And Quartz Countertops, Perfect For Culinary Enthusiasts. The Partially Finished Walkout Basement Includes A Bedroom, Kitchen, And Washroom, Ideal For Guests Or Extended Family. Step Outside To The Hugh Deck And Enjoy Outdoor Gatherings. Located Just Minutes From Hwy 400 & Hwy 9, With A Plaza Nearby, Convenience Meets Luxury. Don't HesitateSeize This Unparalleled Opportunity Now. This Remarkable Residence Awaits Those Who Seek An Elevated Lifestyle. Schedule Your Private Viewing Today, As This Exceptional Offering Will Not Last Long. **** EXTRAS **** Hot Tub, Zero Turn Tractor Included Both As Is. (id:27910)
RE/MAX Realty Specialists Inc.
152a Wannamaker Road
Stirling-Rawdon, Ontario
Experience the tranquility of rural living! Unwind and indulge in your own secluded 20-acre off-grid haven. This estate boasts a charming 5-bedroom, 3-bathroom log residence (constructed in 2020) along with an income-generating guest log cabin (acclaimed with a 5-star rating on Airbnb). Furthermore, the property showcases various auxiliary structures such as a woodshed and a chicken coop, complemented by flourishing fruit trees, grapevines, berries, winding trails, an apiary, a sizable pond, and abundant wildlife. There are woodstoves in both the main house and cabin. Embrace modern amenities just 20 minutes north of Belleville and the 401. Don't miss out on this exceptional opportunity to embrace the serenity of country living it's awaiting your presence! (id:27910)
Direct Realty Ltd.
155 Bishopsgate Road
Brant, Ontario
This large two-storey century home in Scotland, Ontario, offers endless possibilities for its use. It could serve as a single-family home, a duplex, or a multi-generational family home. Situated on a large lot of just under 2 acres, the house features white siding, although the original construction was double brick. Recent updates include an Elios Split Air Conditioner with Heat Pump installed in December 2022, a new roof in 2017, and a propane furnace in 2019. Additionally, a 30 x 50 foot garage was completed in 2022, featuring concrete floors with roughed-in, in-floor heating, spray foam insulation, a wood stove, electrical wiring, water access, and a 2pc bathroom. This space offers an amazing opportunity for a mechanic, hobbyist, or as a workspace for a small business. The property's ""A"" zoning may also make it suitable for a small agricultural business, though buyers should verify this information. The potential for severance adds another layer of opportunity to this property. (id:27910)
Keller Williams Complete Realty
195 Bayshore Drive
Ramara, Ontario
Life at Bayshore Village in a beautiful 1,800 sq ft., 2 bedroom,2 bathroom, all brick custom bungalow, one owner, well cared for home. Very open concept with stair-free design, massive eat-in kitchen with center island, ample cupboards. Quality appliances, walk-out to private back yard with dog kennel access. Main floor laundry with sink, large master bedroom with ensuite bathroom which has heated floor. Living room with hand cut wooden mantle fireplace, hardwood & tile floors, large windows provide a great feeling of space and light. Unique waterfront development with member access to community recreation center, tennis & pickleball court, small golf course, boat docking, swimming, eco nature park. Yearly common Fee $975 pre-paid for 2024. Some subdivision restrictions apply, all maintained by a proud community. Hydro $1700 for 2023, Water & Sewer $1,361 for 2023, Propane including Tank rental $1312. Bell internet community access at a special rate. 24 HR NOTICE ON ALL OFFERS (id:27910)
Century 21 B.j. Roth Realty Ltd.
155 Bishopsgate Road
Scotland, Ontario
This large two-storey century home in Scotland, Ontario, offers endless possibilities for its use. It could serve as a single-family home, a duplex, or a multi-generational family home. Situated on a large lot of just under 2 acres, the house features white siding, although the original construction was double brick. The interior boasts 4 bedrooms, 2.5 bathrooms, and 3 staircases leading from the main floor to the upper level, providing ample space for everyone. The primary bedrooms (previously two bedrooms) has two walk-in closets. Recent updates include an Elios Split Air Conditioner with Heat Pump installed in December 2022, a new roof in 2017, and a furnace in 2019. Additionally, a 30 x 50 foot garage was completed in 2022, featuring concrete floors with roughed-in, in-floor heating, spray foam insulation, a wood stove, electrical wiring, water access, and a 2pc bathroom. This space offers an amazing opportunity for a mechanic, hobbyist, or as a workspace for a small business. The property's "A" zoning may also make it suitable for a small agricultural business, though buyers should verify this information. There is a 2 piece partial bathroom in back left corner. Garage also has its own Furnace, wood burning stove and Hot Water Tank The potential for severance adds another layer of opportunity to this property. With its versatile layout, recent updates, and expansive lot, this home is a unique find with endless possibilities for its next owner. (id:27910)
Keller Williams Complete Realty
195 Bayshore Dr Drive
Brechin, Ontario
Life at Bayshore Village in a beautiful 1,800 sq ft., 2 bedroom,2 bathroom, all brick custom bungalow, one owner, well cared for home. Very open concept with stair-free design, massive eat-in kitchen with center island, ample cupboards and shelving. Quality appliances, walk-out to private back yard with dog kennel access. Second bedroom has separate exterior entrance & Kitchenette. Main floor laundry, large master bedroom with ensuite bathroom which has heated floor. Living room with hand cut wooden mantle fireplace, hardwood & tile floors, large windows provide a great feeling of space and light. Unique waterfront development with member access to community recreation center, tennis & pickleball court, small golf course, boat docking, swimming, eco nature park. Yearly common Fee $975 pre-paid for 2024. Some subdivision restrictions apply, all maintained by a proud community. Hydro $1700 for 2024, Water and Sewer $1,361 for 2024.Propane including Tank rental $1312 for 2024. Bell internet community access at a special rate. 24 HR NOTICE ON ALL OFFERS (id:27910)
Century 21 B.j. Roth Realty Ltd. Brokerage

