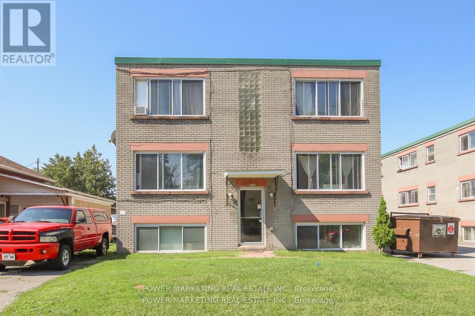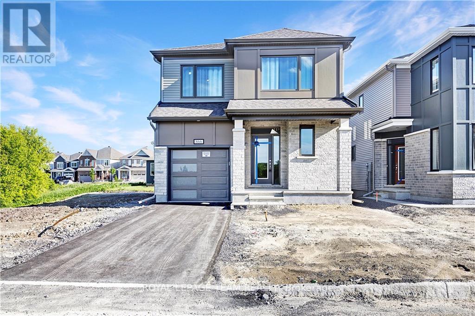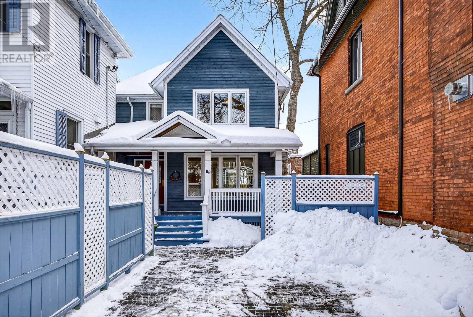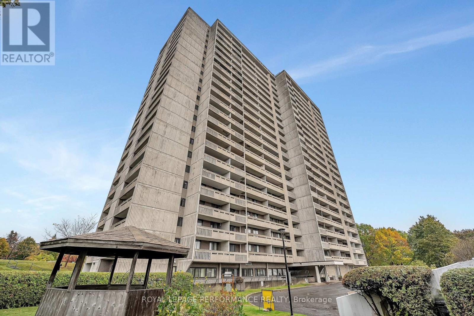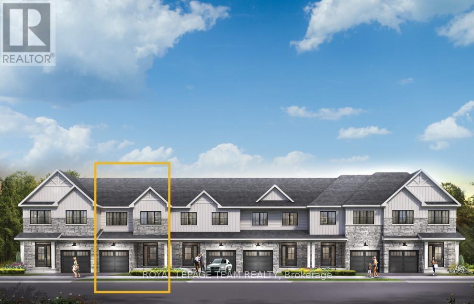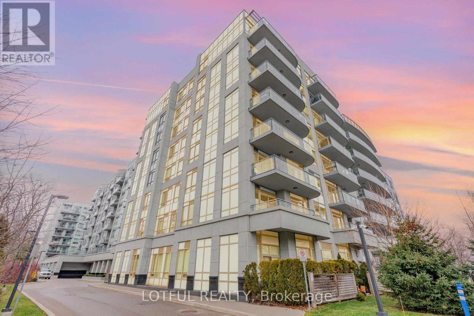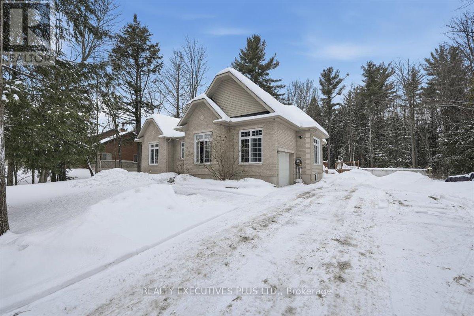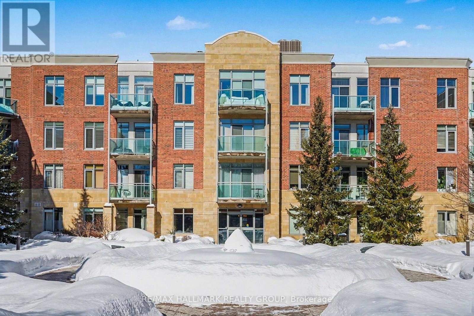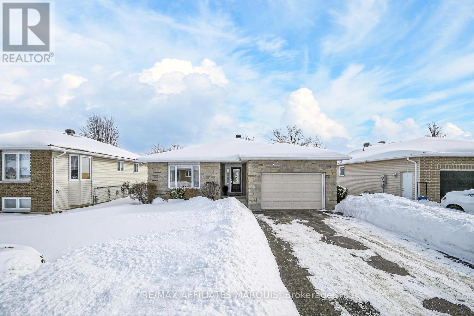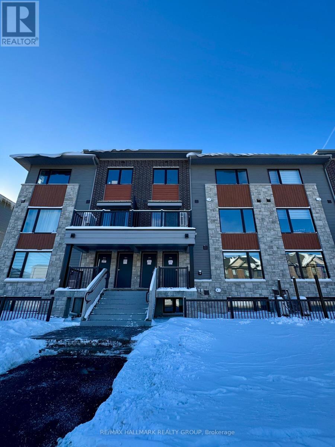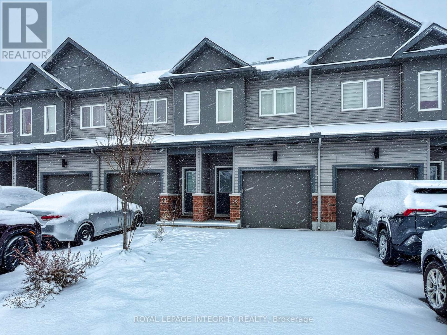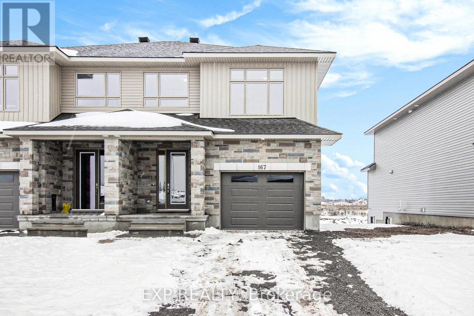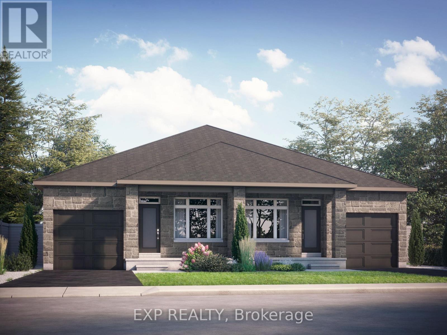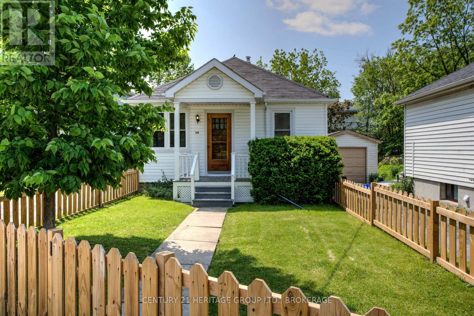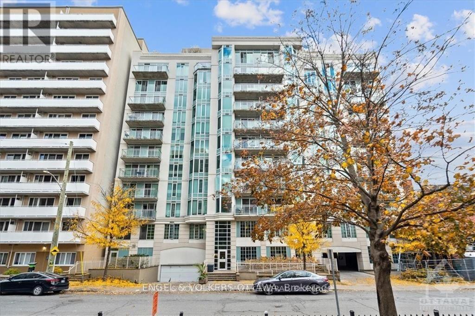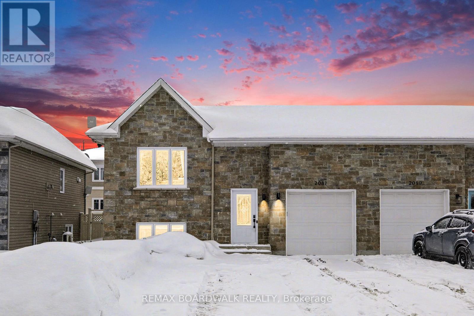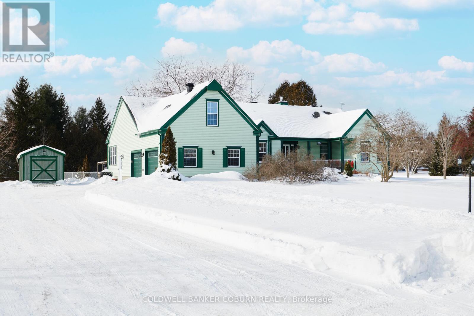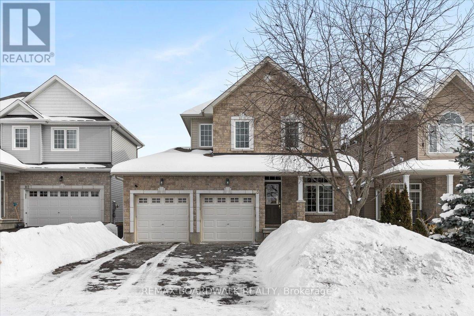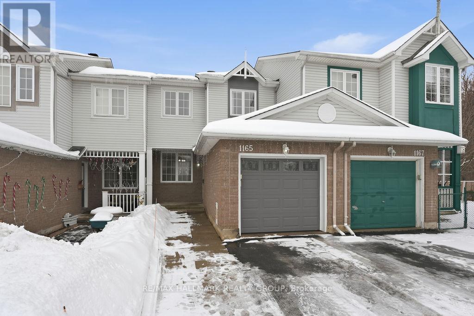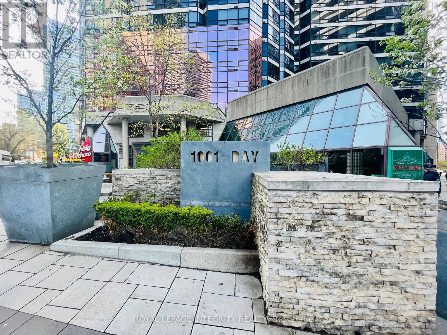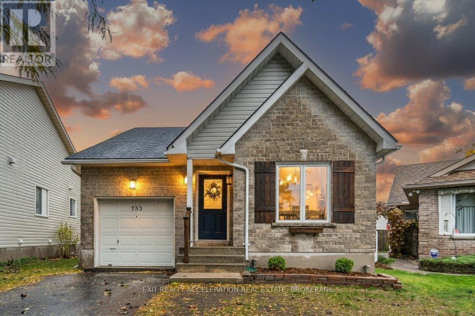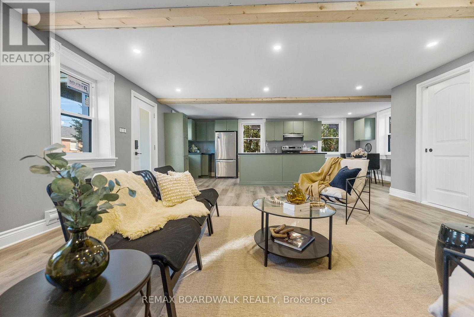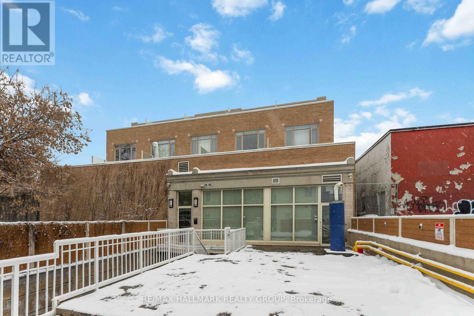656 De L'eglise Street
Ottawa, Ontario
**Listing price is one building only** Investors/Developers Delight! 3 solid 6 unit buildings with 18 large apartments with potential 6 more units(in the lower levels!), 3 buildings are side-by-side on 3 large lots offering you 12 x 2 bedroom apartments and 6 x 1 bedroom apartments. Rents are low but have potential for increasing. 15 min bus ride to the University of Ottawa and Parliament Hill! Each building was recently(2022) appraised for $1,500,000 each. ($4,500,000 for all 3 buildings). Call today! Please visit the REALTOR website for further information about this Listing. (id:28469)
Power Marketing Real Estate Inc.
866 Moonrise Terrace
Ottawa, Ontario
Spacious Detached Home in the Half Moon Bay community of BARRHAVEN. This home features 4 bedrooms, 3.5 bathrooms and a finished basement. The main floor offers a bright and open-concept layout featuring hardwood floors, ceramic tile, 9ft ceilings, expansive windows, an upgraded kitchen with quartz countertops and high-end cabinets, and convenient inside access to the garage. The second level hosts a large primary bedroom with a spacious walk-in closet and a 3pc ensuite. 3 more generous-sized bedrooms, a linen closet, a beautiful main bathroom and a convenient second-floor laundry room. The finished Lower level features a full bathroom and cozy rec room with ample natural light and storage space. Close proximity away from Barrhaven Marketplace, parks, public transportation, bus stops, schools, shopping malls, grocery stores, restaurants and bars. Don't wait, schedule your private viewing today before someone else makes this their new home. (id:28469)
Royal LePage Team Realty
66 Aylmer Avenue
Ottawa, Ontario
OPEN HOUSE SUNDAY FEB 22, 2PM - 4PM! Set back from the road and surrounded by mature landscaping, this architect-designed split-level home offers privacy, space, & flexibility in the heart of Old Ottawa South. With approx. 3,000sqft of living space, including a self-contained 1-bedroom basement apartment with a separate entrance, the layout is thoughtfully planned for comfort while accommodating guests, extended family, or additional income. Designed by architect James Colizza, the home features generously sized rooms, wide hallways, & expansive windows that fill the interiors with natural light. The main level opens from a spacious foyer into a bright living room with gas fireplace & flows into a dining area with banquette seating and modern kitchen overlooking the family room with a wood-burning fireplace, all connecting seamlessly to the expansive backyard for indoor-outdoor living. The 2nd level offers three large bedrooms with generous closets, light-filled hallway accented by glass brick details, & modern 4-piece bath, while the primary suite is set apart with WIC, private ensuite, & lovely neighbourhood views. The lower level includes laundry, storage, a flexible bonus room, & access to a bright, 2-level, self-contained apartment with its own kitchen, laundry, and private entrance. Outdoors, the landscaped backyard and side yards, designed by Sundaura Alford-Purvis, create a serene retreat with mature trees, raised garden beds, irrigation, patio space, & a pergola deck. Home Improvements: heat pump (2025), gas hot water heater (2021), interlock & landscaping (2019), side patio interlock (2018), eavestroughs (2012, 2016, 2018), primary bedroom heat pump (2015), basement window and window well (2013), fireplace & surround (2011), recessed lighting (2011), kitchen renovation (2010), insulation upgrade (2009), & multiple interior and window updates completed between 2008 and 2013. Approx monthly costs: Hydro $149.53, Heating $141.68, & Water $258 bi-monthly. (id:28469)
Engel & Volkers Ottawa
308 - 415 Greenview Avenue
Ottawa, Ontario
Step inside 415 Greenview Avenue and instantly feel at home! This bright corner condo captures sweeping views of the Ottawa River, the city skyline, and the sparkling downtown lights. With 2 bedrooms and 1 bathroom, it offers the perfect blend of comfort, style, and convenience. Natural light pours through large windows, highlighting the gleaming hardwood floors and spacious open-concept living and dining areas. Two generous balconies extend your living space outdoors, ideal for morning coffee, quiet evenings, or watching unforgettable sunsets. Condo fees include HEAT, HYDRO, and WATER, giving you stress-free living and unbeatable value. In-unit laundry and wall A/C options are allowed. Everyday life here is easy with underground parking, a storage locker, a bike room and plenty of amenities. The building's resort-style amenities truly impress. Swim in the indoor pool, stay active in the fitness room, or unwind in the library and games room. Host gatherings in the party room complete with a full kitchen and BBQ area. Guests will love the available suites, and there is even a workshop room for your creative side. Located steps from Britannia Beach, scenic walking, cycling paths, convenient shopping, and the new LRT, this condo offers the perfect mix of nature, community, and city living. Move in and start enjoying Ottawa's riverfront lifestyle at its finest! (id:28469)
Royal LePage Performance Realty
764 Fairline Row
Ottawa, Ontario
Take your home to new heights in the Eagleridge Executive Townhome. A sunken foyer leads to the connected dining room and living room, where families come together. The kitchen is loaded with cabinets and a pantry. The open-concept main floor is naturally-lit and welcoming. The second floor features 3 bedrooms, 2 bathrooms and the laundry room, while the primary bedroom includes a 3-piece ensuite and a spacious walk-in closet. Connect to modern, local living in Abbott's Run, Kanata-Stittsville, a new Minto community. Plus, live alongside a future LRT stop as well as parks, schools, and major amenities on Hazeldean Road. June 25th 2026 occupancy! (id:28469)
Royal LePage Team Realty
711 - 3500 Lakeshore Road W
Oakville, Ontario
Welcome to BluWater Residences, an exclusive lakeside community offering resort-style living in the heart of Bronte. This beautifully appointed suite showcases stunning sunset and escarpment views with two walkouts to a private balcony complete with a gas hookup for BBQ. The upscale kitchen is finished with quartz countertops, tall cabinetry with glass shelving and lighting, a WOLF gas range with hood fan, and a SUB-ZERO refrigerator with dual freezer drawers. Thoughtful custom touches include a built-in wall unit in the living and dining area and a bespoke built-in with TV mount in the primary bedroom. Elegant hardwood floors, a luxurious four-piece bath with Kohler hardware, in-suite laundry, and an owned storage locker add to the homes appeal. Residents enjoy access to a heated underground parking garage, 24-hour concierge, fitness and wellness centre, spa with saunas and showers, an outdoor pool and hot tub overlooking the lake, beautifully landscaped lounge areas with fireplaces and BBQs, as well as a party room, guest suite, and visitor parking. Located minutes from Bronte Village, waterfront trails, marinas, parks, and fine dining, with easy access to the QEW and Bronte GO Station. BluWater offers not just a home, but an unmatched lifestyle by the lake. (id:28469)
Lotful Realty
2660 Dubois Street
Clarence-Rockland, Ontario
Welcome to this beautiful 3-bedroom bungalow nestled in a desirable executive enclave just minutes from Rockland. Perfectly positioned on over three-quarters of an acre, this quality-built home offers an exceptional blend of privacy, comfort, and timeless craftsmanship. Step inside to discover a bright, open layout featuring 9-foot ceilings and elegant hardwood and ceramic flooring throughout the main living areas. The spacious kitchen and inviting living room create a warm and welcoming atmosphere, highlighted by large windows that fill the home with natural light and offer peaceful views of the private, wooded backyard. The formal dining room, currently used as an office, provides flexibility to suit your lifestyle. The lower level expands your living space with a generous family room and a modern three-piece bathroom ideal for movie nights, entertaining guests, or relaxing with family. Step outside to a stunning two-tier deck complete with a gazebo area, perfect for outdoor dining or enjoying quiet evenings surrounded by nature.Built with exceptional attention to detail, this home features 2x8 framing with an impressive R3000 insulation rating, insulated interior walls with solid-core doors for superior soundproofing, and a 10-foot foundation offering high basement ceilings. Recent updates include roof shingles replaced in 2021 with a 50-year lifetime rating and covered eavestroughs. A 200-amp electrical service with a GenerLink adapter adds peace of mind and convenience.If you've been searching for a home that combines quality construction, serene surroundings, and everyday comfort, look no further-this property has it all. Book your private showing today and experience the lifestyle this exceptional home has to offer. (id:28469)
Realty Executives Plus Ltd.
315 - 205 Bolton Street
Ottawa, Ontario
1-bedroom + den, 1 bathroom condo in a prime Lowertown location! This bright and well-maintained unit features 9ft ceilings in an open concept floorplan featuring hardwood floors in the main living area and ceramic tile in the kitchen, entry, and bathroom. The functional U-shaped kitchen offers granite countertops with lunch counter overhang, double sinks, stainless steel appliances, and ample cabinetry. A spacious den provides excellent flexibility for a home office, guest space, or additional living area. Enjoy in-unit laundry and a private balcony for outdoor relaxation. Includes an oversized underground parking space. Ideally located with a park directly across the street and just steps to the ByWard Market, Parliament Hill, restaurants, shops, and major attractions. A fantastic opportunity for professionals, investors, or those seeking convenient urban living. Building amenities include a rooftop patio, party room with it's own kitchen, library, bike lockup and fitness center. (id:28469)
RE/MAX Hallmark Realty Group
227 Lera Street
Smiths Falls, Ontario
Welcome to one of the most sought-after streets in town-where quiet living meets unbeatable convenience. Ideally located just minutes from everyday amenities, shops, schools, and recreation, this beautifully maintained one-owner home offers the perfect blend of comfort, quality, and future potential. From the moment you arrive, pride of ownership is evident. The attractive stone façade creates timeless curb appeal, complemented by a thoughtfully designed interlock walkway leading to the welcoming front entrance. A 1.5-car attached garage provides excellent storage and space for your vehicle, while the quaint yard and spacious rear deck offer the perfect setting for outdoor relaxation or entertaining. Step inside to a bright and inviting main floor featuring hardwood flooring throughout the living spaces and kitchen. The open-concept living and dining area is ideal for both everyday living and hosting guests, with natural light flowing beautifully through the home. The well-appointed kitchen includes an eating nook and a versatile flex space overlooking the rear yard-perfect for a cozy sitting area, home office nook, or additional dining space. The main level also features a generously sized primary bedroom complete with his-and-hers closets and a private ensuite showcasing a walk-in shower. A second bedroom and full main bath provide comfortable accommodations for family or guests, while the conveniently located main-floor laundry adds to the home's practical design. The lower level remains unfinished, offering a blank canvas for your vision. Already roughed-in for a full bathroom and offering abundant storage, the space provides excellent potential to expand with additional bedrooms, a recreation room, or a custom layout tailored to your needs. Exceptionally well cared for and move-in ready, this home presents a rare opportunity to live on a quiet, desirable street in a prime location. (id:28469)
RE/MAX Affiliates Marquis
16 - 101 Glenroy Gilbert Drive
Ottawa, Ontario
Be the first to call this BRAND NEW, two bedroom, two storey condo home! Thoughtfully designed with modern finishes and a functional layout, this condo offers style, comfort, and convenience in one of Barrhaven's most sought after communities. The main level features a bright, open-concept living and dining area with large windows and light flooring that create an airy, inviting feel. The contemporary kitchen includes chic countertops, stainless steel appliances, ample cabinetry, and an oversized island with breakfast bar seating - perfect for everyday living or entertaining! Plus, a full bathroom on the main level is the cherry on top! The lower level is thoughtfully designed for comfort and privacy, featuring two spacious bedrooms with ample closet space and large windows in each allowing natural light to stream in. The versatile second bedroom could easily be used as an at-home office, guest room or more depending on your needs. You really can have it all here! A full sleek bathroom, in-suite laundry, and extra storage space complete the home, making it a practical and truly inviting retreat. Not to mention, secure underground parking included and a spacious private patio right in front of your home truly sets this condo apart from the crowd! Located in the family-friendly Barrhaven community, this home is close to great schools, parks, shopping, restaurants, and transit. Enjoy the perfect blend of suburban comfort and urban accessibility. Come fall in love today! (id:28469)
RE/MAX Hallmark Realty Group
36 Mona Mcbride Drive
Arnprior, Ontario
This beautifully maintained 2019 townhome offers a rare blend of modern upgrades, smartdesign, and unbeatable value-perfect for first-time buyers and investors alike.Featuring 3 bedrooms (2 on the second floor, 1 in the basement) and 4 bathrooms (1 partial + 3full), this home offers both flexibility and comfort. The stylish open-concept kitchen boastsgranite countertops, elegant cabinetry, and chic chandeliers, flowing seamlessly into theupgraded main living area with premium laminate flooring and smooth ceilings throughout.Enjoy a partially finished basement with upgraded floors and an additional full bathroom-idealfor guests, a home office, or extra living space. Outside, relax under the included backyardgazebo while appreciating the low-maintenance front yard.All appliances are included, and best of all - no equipment rentals.Conveniently located in a growing community just minutes from amenities, parks, and highwayaccess, this home is a true gem in Arnprior. (id:28469)
Royal LePage Integrity Realty
167 O'donovan Drive
Carleton Place, Ontario
Discover Patten Homes' Braeside model, a brand new semi-detached home in one of Carleton Place's most desirable new communities - move-in ready now! Be the first to live in this thoughtfully designed 3-bedroom, 2.5-bathroom home featuring 9-foot ceilings, a gas fireplace, central air, central vac - rough in, and the convenience of second-floor laundry. Built with Patten Homes' signature quality and attention to detail, the Braeside model combines comfort, style, and modern efficiency. Located in Mississippi Shores, you'll enjoy the perfect balance of small-town charm and modern convenience-just minutes from shops, restaurants, schools, and major highway access. Everything you need is right at your doorstep! (id:28469)
Exp Realty
182 O'donovan Drive
Carleton Place, Ontario
Discover this brand new semi-detached bungalow in one of Carleton Place's most desirable new communities - ready Spring 2026. Be the first to live in this thoughtfully designed 2-bedroom, 2-bathroom home, ideally situated on a premium lot just steps from the scenic Mississippi River and nearby parks. Featuring 9-foot ceilings, an electric fireplace, central air, and central vac rough-in, this home combines comfort, style, and modern efficiency. Enjoy a smart, open-concept layout with quality finishes throughout - perfect for those seeking low-maintenance living in a peaceful, well-connected neighbourhood. Mississippi Shores offers the best of both worlds: small-town charm with modern conveniences. Close to shops, restaurants, schools, and major highway access, everything you need is within easy reach. (id:28469)
Exp Realty
108 Park Street
Kingston, Ontario
Welcome to 108 Park Street--a beautiful and unique home with so many possibilities! This is a fully renovated, detached dwelling which is currently a family home but is easily converted to two separate living spaces, each with its own entrance and fenced yard. The location can't be beat, being 1.8km from Queen's University (Stauffer library), steps from Rideau Public School, and a few steps further from Winston Churchill Public School. The neighbours all around the house are quiet and friendly. The lot is massive, with room to grow, expand the already ample parking, or maybe even add a garage--so much space! Most of the electrical has been updated, including a new panel. Plumbing has also been updated--too many upgrades to mention in this amazing home. If you're looking for a place for students to live, this home can easily be 5+ bedrooms while retaining a lot of common living space. Brand new deck in the backyard and a huge shed for storage. Walking distance to shopping, restaurants and the waterfront. (id:28469)
Century 21 Heritage Group Ltd.
1112 - 138 Somerset Street W
Ottawa, Ontario
Urban living, elevated. This striking, modern condo delivers style, light, and lifestyle in one of Ottawa's most exciting downtown locations. Designed to impress, the building features a show-stopping rooftop terrace with panoramic 360-degree city views, multiple lounge areas, BBQ stations, and a rooftop built for entertaining. Residents also enjoy a library, parking, a full security system, and the unbeatable convenience of being just a 14-minute walk to the O-Train at Parliament Station. Inside, this 1-bedroom, 1-bathroom suite checks every box. Hardwood and tile flooring pair beautifully with a sleek, neutral palette, while floor-to-ceiling windows flood the space with natural light. The open-concept living and dining area flows seamlessly to a spacious private balcony-perfect for morning coffee or evening downtime with Northwest views. The kitchen is crisp and contemporary, offering generous counter space, abundant cabinetry, and stainless-steel appliances ideal for everyday living or hosting. Tucked just around the corner, the bedroom feels like a private retreat, complete with a full wall of closets and its own patio door leading to the balcony. The gleaming four-piece bathroom includes in-unit laundry-because convenience matters. Bonus for investors: the unit is tenant-occupied on a month-to-month basis, and the tenant would love to stay on, offering immediate rental income with flexibility. All this, steps from shopping, dining, transit, and downtown energy-this isn't just a condo, it's a lifestyle play. 24hrs notice for all showings. (id:28469)
Engel & Volkers Ottawa
2087 Des Pins Street
The Nation, Ontario
Beautiful Semi-Detached Home in the Heart of Limoges! Welcome to this bright and inviting semi-detached home located in a family-friendly neighbourhood of Limoges. Just a few steps up, you'll find a spacious open-concept living, dining, and kitchen area filled with natural sunlight - perfect for everyday living and entertaining. The natural gas fireplace adds warmth and charm to the main open concept living room. The kitchen offers plenty of cabinetry and counter space, including a convenient walk-in pantry, seamlessly flowing into the dining area with easy access to the fully fenced backyard - ideal for kids, pets, and summer gatherings. A convenient 2-piece bathroom completes the main level. The lower level features three comfortable bedrooms, a well-appointed 4-piece bathroom, and a practical laundry room all located together - offering excellent functionality for families, guests, or a home office setup. Enjoy the convenience of a single-car garage with inside entry, providing easy access during all seasons. The fully fenced backyard offers privacy and space to relax or entertain. Located close to schools, parks, recreation, and with easy access to Highway 417, this home offers the perfect blend of comfort, style, and convenience. A fantastic opportunity to own in growing Limoges - don't miss it! (id:28469)
RE/MAX Boardwalk Realty
11 Kimberly Avenue
North Grenville, Ontario
SPRAWLING, CUSTOM BUNGALOW, IN THE HEART OF KETTLE CREEK, WITH EVERY THING YOU NEED FOR YOUR GROWING FAMILY. SIZABLE LIVING SPACES , FORMAL DINING ROOM, CUSTOM DREAM KITCHEN, WITH BUILT-INS, OFFERING LUXURY PLANK FLOORING, WELL APPOINTED ENSUITE, HUGH YARD FOR THE KIDS TO RUN AROUND. HEATED INGROUND SALT WATER POOL, WITH GAZBO AREA, BAR SHED FOR ALL YOUR ENTERTAINING,PROFFESSIONALLY FULLY FINISHED LOWER LEVEL, RELAX IN YOUR VERY OWN SAUNA, ACCESS TO GARAGE, THE LIST GOES ON.... BOOK TO VIEW YOUR NEW HOME TODAY AND BE IN FOR SUMMER TO ENJOY THE POOL WITH FRIENDS AND FAIMLY! (id:28469)
Coldwell Banker Coburn Realty
1077 Shearer Drive
Brockville, Ontario
Welcome to 1077 Shearer Drive, ideally positioned in the newest phase of Brockville's prestigious Bridlewood subdivision. This impressive bungalow sits on a rare double lot, currently with no rear neighbours, delivering exceptional privacy and space in a setting that continues to grow in value. Inside, a bright and airy open-concept living and dining area sets the stage for everyday comfort and stylish entertaining. Vaulted ceilings, a cozy gas fireplace, and custom built-in cabinetry create a space that feels both welcoming and refined. The kitchen makes a bold statement with moody cabinetry, sleek black quartz countertops, and a functional eat-at peninsula-perfect for morning coffee, homework time, or hosting friends. A thoughtfully designed mudroom and laundry area connects directly to the true two-car garage, keeping life streamlined and organized. The primary suite offers a peaceful retreat with a walk-in closet and private 3-piece ensuite, while two additional generous bedrooms and a full 4-piece bath complete the main level. Downstairs, the finished lower level expands your living space with a large rec room ideal for movie nights or game night with the pool table, plus a dedicated office area, guest bedroom, and rough-in for a future bathroom-providing flexibility for extended family or teens. Out back, your private yard features an above-ground pool (removable at the buyer's request) for endless summer fun, while the freshly paved driveway adds curb appeal and everyday convenience. Stylish, spacious, and smartly priced-this home truly checks every box. Don't overpay for less elsewhere... this could be one of Brockville's best values and a standout investment for the discerning buyer. (id:28469)
RE/MAX Hallmark Realty Group
108 Jade Street
Clarence-Rockland, Ontario
Set on a peaceful cul-de-sac in the heart of Morris Village, this beautifully composed four-bedroom residence blends timeless architectural detail w/warm, functional living across three thoughtfully finished levels. A stone-accented façade, covered veranda, & double-wide driveway create a welcoming streetscape, while twin garage doors w/window detail & a transom-topped entry introduce the refined character carried throughout the home. Inside, a ceramic tiled foyer opens to elegant principal rooms defined by nine-foot ceilings, crown moulding, hardwood flooring, & oversized transom windows that invite natural light to move gracefully through the space. The living room centres on a gas fireplace w/architectural mantle & flows seamlessly into a well-appointed eat-in kitchen designed for both gathering & everyday ease. A central island, decorative mouldings, tile backsplash, pot lighting, & patio door connection to a vaulted sunroom w/electric fireplace create a natural extension of indoor living toward the private rear garden. A rear hallway offers pantry storage, powder room, & inside access to the double garage. An open staircase w/oak railings leads to a light-filled second level featuring a serene primary retreat w/walk in closet & a refined four-piece ensuite. Three additional bedrooms, including one suited to a nursery or home office, share a well-finished main bath, while a dedicated laundry area adds convenience. The finished lower level provides a versatile recreation space w/wide plank flooring, generous windows, & integrated lighting, ideal for media, fitness, or play, along w/seasonal storage & a separate utility room w/soaker sink. Outdoors, a fenced east-facing yard & elevated barbecue deck create a quiet setting for morning light & relaxed evening gatherings. This home offers refined suburban living within a calm, family-oriented community. 24-hour irrevocable on all offers. (id:28469)
RE/MAX Boardwalk Realty
1165 Falconcrest Court
Ottawa, Ontario
Welcome to 1165 Falconcrest Court! A beautifully maintained, carpet-free freehold townhome tucked away on a quiet cul-de-sac and backing onto a tranquil wooded area with no rear neighbours and views of Rossignol Park. This bright and inviting home offers 3 bedrooms and 1.5 bathrooms, with a finished lower-level family room featuring a cozy natural gas fireplace, ideal for relaxing or entertaining. The spacious open-concept living and dining area is filled with natural light and showcases natural hardwood flooring throughout. The updated kitchen is both stylish and functional, featuring granite countertops, ample cabinetry, a convenient coffee bar, and porcelain tile flooring. A main-floor powder room and inside entry from the garage add everyday convenience. Upstairs, the generous primary bedroom includes wall-to-wall closets, complemented by two additional well-sized bedrooms, a fully upgraded main bathroom, and updated flooring. Lower level laundry and storage rooms for plenty of storage. Enjoy an unbeatable location surrounded by outdoor and recreational amenities, including Petrie Island's beach, canoeing, scenic riverside trails for walking, biking, and skiing (off Jeanne d'Arc North between Tenth Line & Trim), Bob MacQuarrie Recreation Centre, Millennium Sports Park, numerous parks and wonderful schools. Just a short drive to Place d'Orléans for shopping and everyday essentials. Be our guest and book your private viewing today! (id:28469)
RE/MAX Hallmark Realty Group
406 - 1001 Bay Street
Toronto, Ontario
This stunning 1+1 bedroom, 1 bathroom condo includes one underground parking space and one locker. Ideally situated just minutes from some of Toronto's most prestigious institutions-including University of Toronto, Toronto Metropolitan University (formerly Ryerson), and Queen's Park - this location offers unmatched convenience. You'll also be steps away from the city's finest dining and shopping, including Yorkville and the underground PATH system. The building offers exceptional amenities, such as 24-hour security and concierge, visitor parking, guest suites, an indoor pool with sauna and hot tub, a full fitness centre, billiards, squash, ping pong, and a basketball court. Tenants are responsible for electricity and hot water tank rental. Refrigerator - 2021, Dishwasher - 2023, Ventilation fan in bathroom - 2023. Photos were taken before the current tenants moved in. (id:28469)
Royal LePage Integrity Realty
753 Shire's Way
Kingston, Ontario
Welcome to 753 Shires Way. All you have to do is MOVE IN! The paved drive will bring you to the doorstep of this pristine 2 bedroom bungalow situated on a quiet cul-de-sac conveniently located to all the amenities Kingston has to offer. This home features a completely redone, carpet free main floor living space that can be entered through the single car garage or the front door. New flooring throughout the home with new lighting fixtures and all new windows give that clean and crisp feeling. The main floor also features a new kitchen with quartz countertops and stainless steel appliances (new dishwasher) with a cozy adjacent dining area, afresh new 4 pc bathroom, a primary bedroom and a living room equipped with a walk out to the deck situated at the back of the home for those private relaxing evenings. The basement houses a new additional bedroom, a new 3 pc bathroom, and a utility room with laundry, new gas furnace, and a new gas hot water heater. A completely fenced back yard cleans up the property border and provides containment for those furry companions if needed. This is a must see! (id:28469)
Exit Realty Acceleration Real Estate
1523 Ventnor Road
Edwardsburgh/cardinal, Ontario
This beautifully renovated century-old home is located in the charming hamlet of Ventnor and has been thoughtfully updated from top to bottom. The main level offers an open-concept layout with a centre island overlooking the family room, a dining area with views of the backyard and water, and a convenient 2pc powder room. Upstairs features two generous bedrooms with built-in closets, a stunning oversized 4pc bathroom, a convenient laundry room with walk-in storage, and a cozy reading nook. Renovations were completed for long-term enjoyment, showcasing quality craftsmanship and tasteful finishes, along with major updates including new windows, metal roof, heating and cooling system, and updated electrical and plumbing. Set on a gorgeous deep lot backing onto the South Nation River, this home is perfect for relaxing morning by the water or evenings around a bonfire. (id:28469)
RE/MAX Boardwalk Realty
15 - 202 St Patrick Street
Ottawa, Ontario
Effortless Urban Living in the Heart of the ByWard Market! This beautifully upgraded 1-bedroom condo delivers modern comfort in one of Ottawa's most vibrant and walkable neighborhoods. Just steps from renowned restaurants, boutique shopping, grocery stores, and everyday essentials, this unit offers unbeatable access to everything the ByWard Market lifestyle has to offer. Inside, the open-concept layout is complemented by warm hardwood flooring and a sleek, contemporary kitchen featuring quartz countertops, high-gloss cabinetry, and refined designer finishes. Thoughtfully designed for both form and function, the space is ideal for professionals, students, or investors seeking a stylish, low-maintenance property. Unique dual access from 81 Murray Street and 202 St. Patrick Street adds rare flexibility and convenience. Bright, inviting, and easy to maintain, this condo is perfectly suited for urban living or a savvy investment opportunity. Heat and water are included in the condo fees-adding exceptional value. Don't miss your opportunity to own a tastefully updated urban retreat in one of Ottawa's most sought-after locations. (id:28469)
RE/MAX Hallmark Realty Group

