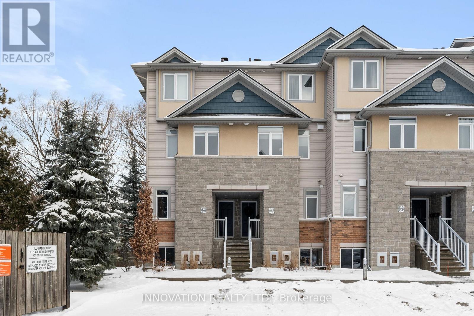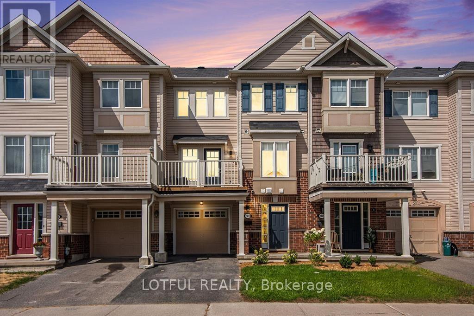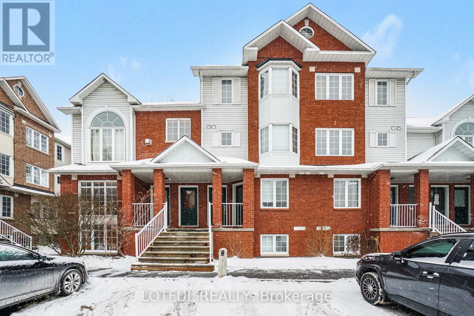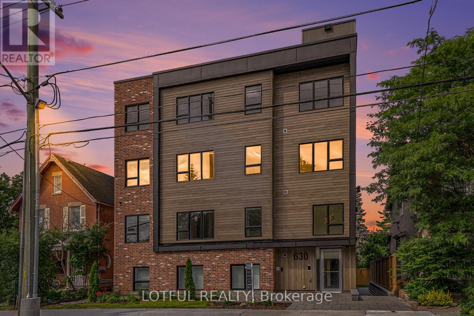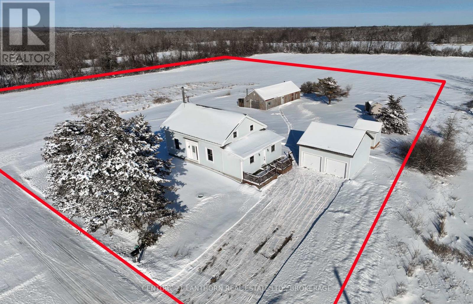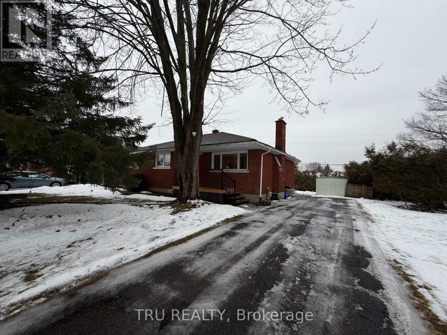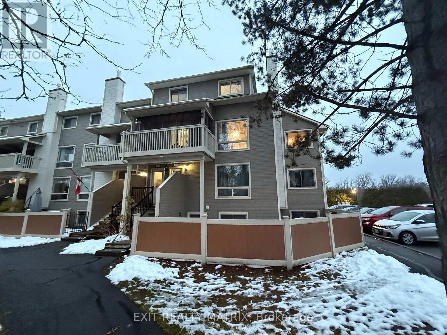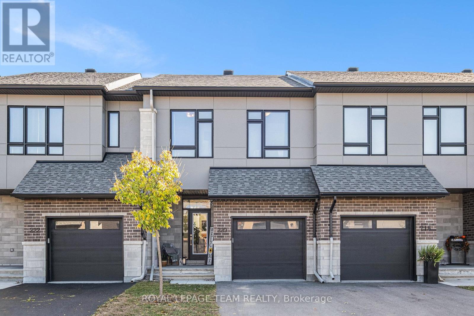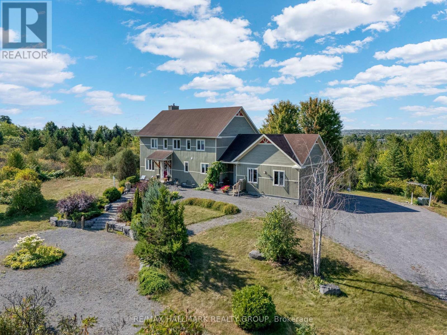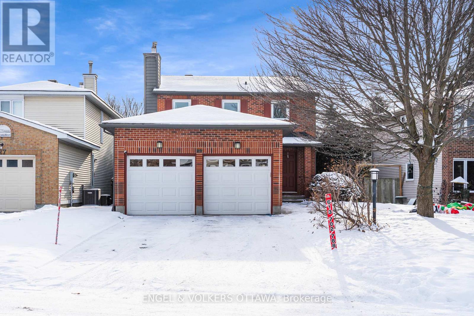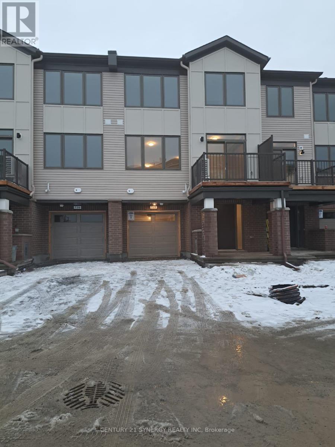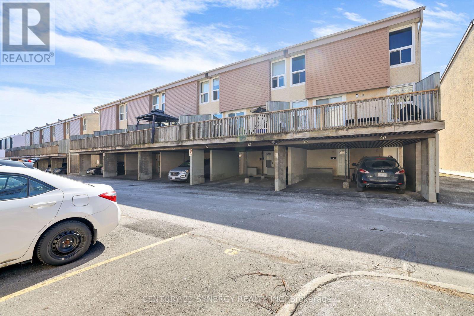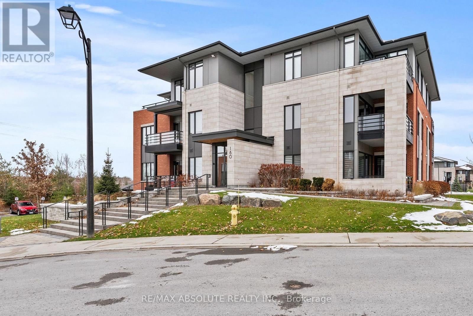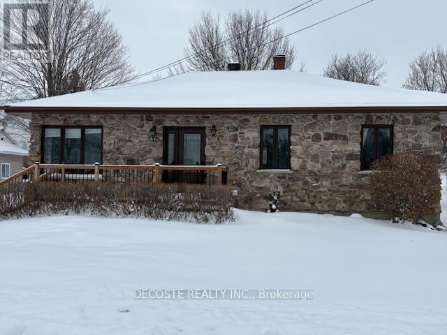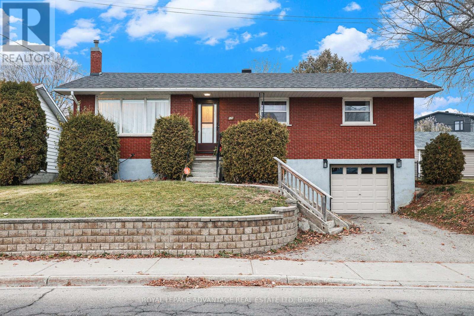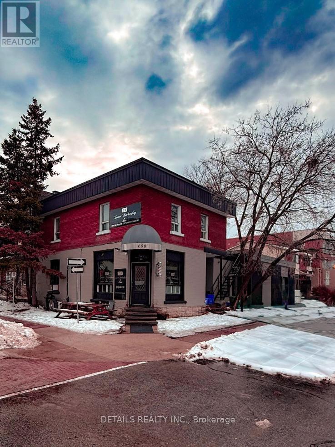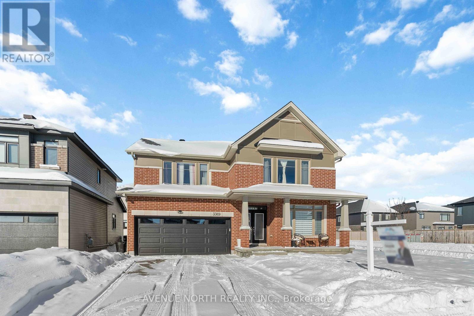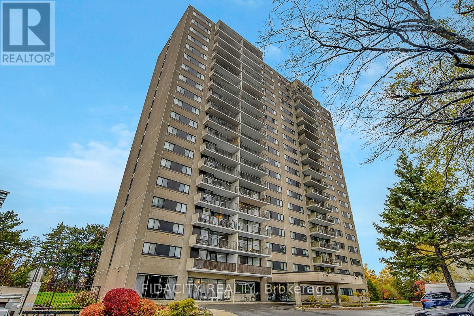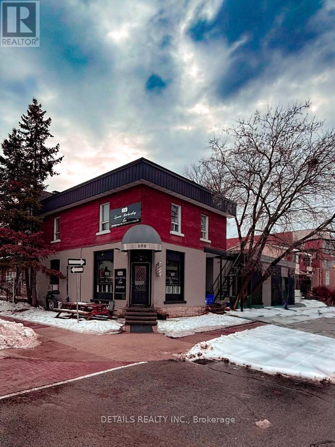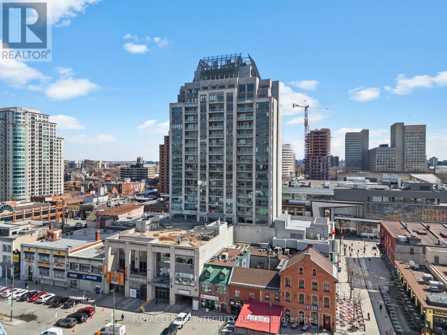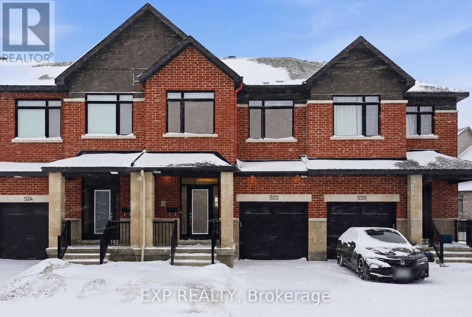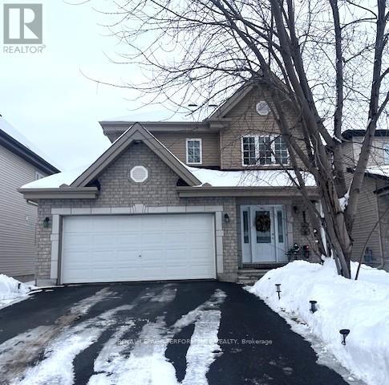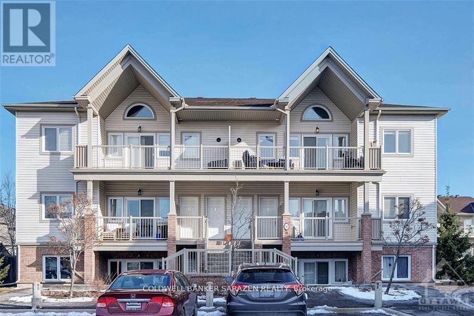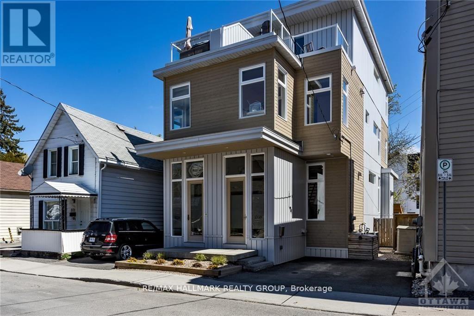1032 Redtail Private
Ottawa, Ontario
Rarely offered end-unit 3-bedroom, 2-bathroom townhome in a prime location! This well-maintained home offers privacy with no rear neighbors and the added bonus of two parking spots. Enjoy easy access to parks, schools, and transit. Just a short walk to Cummings Park and minutes from the LRT, bus routes, highway access, and groceries. A quick commute to DND, RCMP, and La Cite campuses, plus shopping and amenities at St. Laurent Mall nearby. A fantastic rental opportunity in a sought-after neighborhood! Applications to include landlord and employer references, proof of income, and consent for credit review. Please contact listing agent for details. (id:28469)
Innovation Realty Ltd.
2427 Nutgrove Avenue
Ottawa, Ontario
Bright and stylish townhome in the heart of Half Moon Bay, located directly across from the park. This move-in ready home features an open-concept living and dining area with refinished hardwood flooring and access to a private balcony with park views. The kitchen offers ample cabinetry, a breakfast bar, and a brand-new fridge and dishwasher (2025). Upstairs features two spacious bedrooms including a primary with walk-in closet. The finished third level provides great additional living space or a home office. Freshly painted throughout (2025). Located on a quiet, family-friendly street and walking distance to parks, tennis courts, schools, and shopping. Just move in and enjoy! (id:28469)
Lotful Realty
C - 112 Centrepointe Drive
Ottawa, Ontario
Well-maintained 2-bedroom, 2-bathroom townhome-style condo located on a quiet street. The main level features a spacious living room with a gas fireplace and access to a large balcony. Open-concept kitchen with an eating area. Powder room and in-unit laundry on the main level. Upstairs offers a generous primary bedroom with two wide closets and access to a private balcony. The second bedroom features a bay window and ample closet space. Full bathroom with tub/shower. Conveniently located within walking distance to Centrepointe Park, Centrepointe Theatre, Algonquin College, public transit, restaurants, shopping, and other nearby amenities. Come see it today! (id:28469)
Lotful Realty
302 - 630 Churchill Avenue N
Ottawa, Ontario
ONE MONTH FREE! This beautiful suite is located in a new, modern low-rise building and features high-end finishings, in-unit laundry, and a built-in Murphy bed. Gas and water are included in the rent, residents also enjoy access to a rooftop terrace and a covered bicycle storage area. Perfectly situated near Richmond Road in a vibrant, family-friendly neighborhood just steps from groceries, shops, cafés, restaurants, parks, transit, and scenic waterfronts. Only a 10-minute drive to downtown Ottawa or Gatineau. Schedule your showing today! (id:28469)
Lotful Realty
1485 Rose Road
Loyalist, Ontario
Impeccable condition for its 200-year age! This charming rural home near Odessa has undergone numerous updates while preserving much of its original woodwork and window framing. It features a spacious eat-in kitchen with ample counter and cupboard space, a separate dining room, and a generous living room with hardwood floors. The main level also includes a laundry area and a four-piece bathroom. Upstairs, you'll find a massive primary bedroom, two additional well-sized bedrooms, and a large hallway with ample closet space. The dry, insulated basement offers plenty of storage. Updates include wood & propane furnaces, air cleaner, water treatment system, thermal windows finished and much more. Outside, the property includes a detached double garage with an upper level, two garden sheds, and a sizable workshop-perfect for hobbies or extra storage. All of this sits on approximately 3 acres, with convenient access to nearby city centers. (id:28469)
Century 21 Lanthorn Real Estate Ltd.
7 Roundhay Drive
Ottawa, Ontario
Welcome to bright and well-maintained 3-bedroom, 1-bathroom detached bungalow with a spacious unfinished basement perfect for storage. Updated kitchen and bathroom, in-home laundry. Enjoy a large backyard with a deck, storage shed, and an extra-long driveway with plenty of parking. Conveniently located near transit, parks, bike paths, shopping, and more. All utilities extra. No smoking. Rental application and credit check required. (id:28469)
Tru Realty
5b - 762 St. Andre Drive
Ottawa, Ontario
Welcome to 5B-762 St Andre Drive! The seller has priced the property below recent 3-bedroom, 2-bathroom comparables due to the winter season, with plans to increase the price in April. This bright and spacious 3-bedroom, 2-bathroom home is located in the desirable Convent Glen community, offering comfort and convenience in a family-friendly neighbourhood. The main level features a nice kitchen with lots cabinet space and tile flooring, flowing into open, sun-filled living and dining areas highlighted by access to a large private balcony. Upstairs, you'll find two generous bedrooms including a primary suite with a walk-in closet, while the lower level includes an additional bedroom, or a home office/guest space. Flooring throughout includes laminate, tile, and wall-to-wall carpet. Residents enjoy access to an outdoor swimming pool and play structure, with walking trails right behind the home leading to Petrie Island Beach. Close to schools, shopping, and public transit, this home combines modern living with a prime location. Statement on file. Condo fee covers everything except Hydro and heat. One owned parking spot. (id:28469)
Exit Realty Matrix
220 Bristol Crescent
North Grenville, Ontario
This stunning Galileo model, built in 2022 by Urbandale Construction, offers the perfect blend of modern living and nature-loving tranquility. Nestled in "The Creek" community, enjoy nearby walking trails, cross-country skiing, and peaceful paddling along the creek, just steps from your front door, while still just minutes from shops, schools, and all the essentials your family needs. Inside, sleek 6-inch luxury vinyl flooring flows seamlessly throughout the entire home, even up the stairs, where modern spindles and railings add a touch of style. With soaring 9-foot ceilings on both the main and upper floors, each room feels open, airy, and bathed in natural light. The main floor includes a convenient powder room, while recessed pot lights provide a warm, inviting ambiance. The living room is a true masterpiece, featuring a soaring 15' cathedral ceiling and a natural gas fireplace that serves as a dramatic yet cozy focal point-ideal for relaxing evenings or entertaining guests. The kitchen is both stylish and functional, boasting quartz countertops, stainless steel appliances, high upper cabinets, a ceramic tile backsplash, and clever storage solutions like pot-and-pan drawers and a full wall pantry. Upstairs, discover three spacious bedrooms, including a magnificent primary suite with a walk-in closet and a spa-inspired ensuite complete with a soaker tub and glass-enclosed shower. A second full bathroom, convenient upper-level laundry, and a generous linen closet enhance everyday living. The finished basement offers additional versatile living space, with a bathroom rough-in ready for customization. Outside, enjoy a low-maintenance yard with PVC fencing on two sides, chain link at the back, and a spacious 16' x 20' deck-perfect for summer barbecues or morning coffee under the sun. Whether starting a family, downsizing, or seeking a move-in-ready home in a peaceful, vibrant community, this property is a perfect choice. (id:28469)
Royal LePage Team Realty
1757 Corkery Road
Ottawa, Ontario
Offering excellent income potential with its walk-out in-law suite, this property provides both flexibility and financial opportunity. The feeling of serenity begins the moment you turn onto the driveway, with nature surrounding you on both sides all the way up to where the home is perched at the top. Exceptional 5-bed, 4-bath custom Doyle Home thoughtfully designed for comfort, elegance, and versatility. This property includes a walk-out basement in-law suite, ideal for multi-generational living/rental income. The main level greets you with a bright, spacious foyer that leads into the living & great rooms, featuring coffered ceilings, gleaming hardwood floors, and a large balcony off the great room. The kitchen is both functional & inviting, flowing naturally into a bright eating area connecting to a mudroom w/ abundant storage. A main floor bedrooom adds flexibility, perfect for guests or a home office. Upstairs, the primary suite offers a private retreat with a large walk-in closet & a 5-p ensuite. Off bedroom #3 (used as media room), you'll find another large balcony where you can enjoy beautiful sunset views. Two generously sized bedrooms share a Jack & Jill bathroom, while the laundry room provides everyday convenience. The walk-out lower feels like its own private home, complete w/ a full kitchen, a living room, bedroom, a cozy nook for an office or nursery, a den, a 4-piece bath with laundry, and ample storage. Quality & sustainability shine throughout this home, from its durable CanExcel siding to the energy-efficient geothermal heating & cooling system that ensures year-round comfort. Set on 3 acres embraced by forest, the property offers peace & natural beauty from every angle. Mature gardens, fruit trees, forested views fill each window with a different scene of tranquility. Just minutes from Almonte, Carp, Kanata - High Tech Center, and only 35 min from downtown Ottawa making it the perfect balance of privacy, space, & accessibility. (id:28469)
RE/MAX Hallmark Realty Group
29 Valley Ridge Street
Ottawa, Ontario
Welcome to 29 Valley Ridge, a beautifully maintained three-bedroom, two-and-a-half-bath home in one of Nepean's most sought-after communities. This bright and inviting property features freshly painted interiors, an updated entrance (2022), a finished basement, and a practical layout that flows toward a sun-filled backyard with southern exposure and a meticulously maintained pool. The upper level offers three well-appointed bedrooms, including a spacious primary suite with its own private ensuite. Recent mechanical upgrades include a new furnace, AC, and hot water tank (all 1 year old), along with custom window dressings added approximately 3.5 years ago. Complete with a two-car garage and surrounded by parks, schools, shopping, and walking paths, this home offers comfort, convenience, and a truly enjoyable lifestyle. (id:28469)
Engel & Volkers Ottawa
734 Chromite Private
Ottawa, Ontario
WELCOME HOME! The search is over-be the next tenant to live in this 2023 home nestled in the heart of Barrhaven. Step through the front door into a spacious foyer that leads upstairs to a bright, open-concept main living area. The modern kitchen features newer appliances and flows seamlessly into the living and dining spaces, perfect for everyday living and entertaining. Enjoy the convenience of a main-floor laundry room and step out onto your private balcony, ideal for morning coffee or relaxing evenings. This home offers carpet throughout with wall-to-wall carpeting, enhancing comfort and warmth, and bright, airy rooms filled with natural light. The second floor features 3 well-appointed rooms, including a spacious primary bedroom complete with a walk-in closet and private ensuite. Ample storage space throughout adds to the home's functionality. Schedule your appointment today to see what we mean! Required: Rental Application, Pay Stubs, Employment Letter, Credit Report. Deposit: $4,700.upon acceptance. (id:28469)
Century 21 Synergy Realty Inc
17 - 3415 Uplands Drive
Ottawa, Ontario
Welcome home to this bright and cheerful 3-bedroom, 2-bathroom residence in the heart of the popular Hunt Club-Windsor Park Village community! Enjoy easy, low-maintenance living with a generously sized balcony-perfect for morning coffee or unwinding after a long day, all without the worry of lawn care. The upper level features a semi open-concept layout that flows effortlessly between the living room, dining area, and kitchen, creating a welcoming space for both everyday living and entertaining. The kitchen is a true standout, offering stainless steel appliances, sleek countertops, and plenty of cabinetry-combining style with practicality. Upstairs, you'll find three spacious bedrooms designed as comfortable retreats, each with wall-to-wall carpeting for added coziness. One bedroom is beautifully enhanced by a skylight, filling the space with natural light and adding a charming architectural touch. Convenience is at your doorstep with a bus stop just a two-minute walk away and rail transit approximately 7 km from the property. Shopping centers, public and private schools, and Ottawa International Airport are all close by, making daily life effortless. This lovely home offers the perfect blend of comfort, convenience, and city living-a wonderful opportunity to add your personal style and make it truly your own. Don't miss out-book your showing today! (id:28469)
Century 21 Synergy Realty Inc
205 - 180 Boundstone Way
Ottawa, Ontario
OpenHouse Sun 18th, 11am to 1pm. Welcome to this open concept Horizon model by Uniform at "The Elements of Richardson Ridge." This luxurious 2-bedroom, 2-bathroom condo + den offers a sophisticated and modern lifestyle. With hardwood and ceramic throughout, no carpet anywhere. The primary bedroom boasts a walk-through closet and a 3-piece ensuite bathroom with quartz countertops, providing a private retreat. One of the highlights of this condo is the beautiful balcony, offering unrivalled North Westerly views and a serene outdoor space to unwind. The open-concept living area is complimented by picture windows with views of Carp River Conservation paths, creating the perfect ambiance for relaxation and entertaining. The second bedroom is close to the guest bath with tub, shower, and quartz countertops. The kitchen showcases quartz countertops and contemporary lighting, bringing an elegant touch to the open-concept space. An oversized breakfast bar is featured in the principal living area, easily accommodating four stools, and is perfect for culinary enthusiasts. Walking distance to the Conservation area with 4 km of trails, bike trails and paved walking paths. Take in the activities at the Richardson House, the 150-year-old Heritage House community building for unit owner use only. Close to Kanata North hi-tech community. Walking distance to Heritage Hills Plaza, the Signature Center, and Kanata Centrum. 2 parking spots included and a storage locker. All blinds are included, in as is condition. (id:28469)
RE/MAX Absolute Realty Inc.
137 Park Avenue
North Glengarry, Ontario
Charming bungalow with scenic views. Enjoy your morning coffee overlooking Island Park and Mill Pond from the comfort of your living room, and benefit every evening from the spectacular sunsets over the water. The 2+1 bedroom bungalow in Alexandria has seen numerous updates over the past 5 years, including all windows, exterior doors, roof, furnace, enlarging and paving the driveway, and renovating the main floor bathroom. Enjoy the convenience of the main floor laundry room. The finished lower level offers a third bedroom, a huge family room and a second full bathroom and potential for an in-law suite. There is a large shed with electricity, excellent as a workshop and/or for storage. Set in a great location, and just a 5-minute walk to shops, schools and amenities - convenient and comfortable living. (id:28469)
Decoste Realty Inc.
123 Queen Street
Smiths Falls, Ontario
Looking for a wonderful and comfortable family home across the street from the Rideau River, still offering a slight view of the water? Then this lovely home is for you! Not only is this property walking distance to Lower Reach Park with all the sports fields, and waterfront park, it offers a fully fenced backyard featuring a 27' above ground pool and sunny deck, just steps outside your back door! With a modern updated kitchen offering lots of cupboards and counterspace, it will be a pleasure to entertain and serve guests in your open concept spacious dining and living rooms! The lower level is finished with extra living space of a large family room, table/games area with newer above ground windows, and still another large office/den space, 2-pc bath, and laundry/utility room. Also handy is the inside access from the built-in extra length size garage, with newer insulated garage door, and lots of room for a workshop/storage area. (The wall dividing the garage into workshop and storage areas, is a temporary one and can be removed.) This oversized town lot offers extra parking at the back of the lot which fronts on Phillip Street. Extra insulation added to the attic and also basement walls. Hi-Eff gas furnace installed in 2017. Come see this home before it's gone! (id:28469)
Royal LePage Advantage Real Estate Ltd
698 Cooper Street
Ottawa, Ontario
Exceptional mixed-use fourplex prominently positioned on the corner of Cooper and Percy in the heart of high-demand Centretown. This income-generating asset features three residential units (one 3-bedroom, one 2-bedroom, and one 1-bedroom) plus a street-level commercial space currently leased to a barber shop until the end of 2027. The main floor offers excellent flexibility, currently configured as a three-bedroom residential unit with full basement alongside the commercial storefront. The second floor includes two well-appointed apartments, each with access to its own rooftop space and common washer/dryer. Residential units 1, 2 & 3 were renovated in 2021, with a new roof and new windows (3-bedroom unit) completed the same year. All appliances, light fixtures, HWT, and A/C units are included. Current rents: Barbershop approx. $35,670/year; 2-bedroom $23,400/year; 1-bedroom $19,680/year; 3-bedroom was recently owner-occupied (previously rented at $3,100/month) and is now vacant. Residential Neighbourhood Commercial zoning (R4UD (478) - C); buyer to complete due diligence regarding zoning and permitted uses under Ottawa zoning by-laws. Located steps to public transit and within walking distance to shops, restaurants, Chinatown, Little Italy, Lebreton Flats, and directly across from the Rideau Curling Club. A high-visibility corner property primed for growth-ideal for investors seeking stable income, value-add potential, or an owner-occupier opportunity. Check out our video tour. (id:28469)
Details Realty Inc.
3369 Findlay Creek Drive
Ottawa, Ontario
Welcome to this exceptional detached 4+1 bedroom, 5 bathroom home situated on a premium 45 foot wide corner lot in the heart of Findlay Creek. Offering over 3,500 sq. ft. of beautifully designed living space and an abundance of upgrades throughout, this home is ideally located within walking distance to parks, basketball courts, hockey rink, and tennis courts-perfect for active families. The main level boasts 9-foot ceilings, an open-concept layout, and rich hardwood flooring throughout, complemented by hardwood stairs leading to the second level. Elegant living and dining rooms provide ideal spaces for entertaining, while the spacious family room features a cozy gas fireplace. The stunning, fully upgraded kitchen is designed to impress, showcasing custom cabinetry, a custom kitchen island with quartz countertops, a gas stove, and stainless steel appliances, all with seamless flow into the main living areas. A large mudroom adds everyday convenience and functionality. The bright second level offers a spacious primary bedroom complete with a luxurious 5-piece ensuite bathroom. Two well-appointed guest bedrooms share a convenient Jack-and-Jill bathroom, while the fourth bedroom enjoys its own private ensuite-ideal for guests or multigenerational living. All bathroom countertops throughout the home have been upgraded to quartz, adding a cohesive and modern finish. The fully finished basement provides additional living space with a generous recreation room perfect for kids to play, a fifth bedroom, a 3-piece bathroom, and an abundance of storage space. With thoughtfully designed living areas across all levels, quality upgrades throughout, and an unbeatable location, this home is a rare opportunity in one of Ottawa's most sought-after communities. (id:28469)
Avenue North Realty Inc.
908 - 1195 Richmond Road
Ottawa, Ontario
Welcome to this exceptionally bright and spacious unit in the sought-after Halcyon Building. Completely renovated from top to bottom, this stunning home showcases a modern, open-concept design with thoughtful upgrades throughout. The redesigned layout features a kitchen adjusted wall that enhances flow and natural light, complemented by new patio doors and windows throughout that showcase the stunning views. Every detail has been updated - including built in sideboard and cabinets in Dining room, BX wiring throughout (bringing all electrical to current code), a large ensuite storage room, new fire alarms in every room connected to the building's central system, and Bell Fibe with CAT6 wiring to all major rooms for seamless connectivity (internet included in condo fees). The chef-inspired kitchen features new cabinetry, heated tile floors, stainless steel appliances, new ensuite washer and dryer, and under/in-cabinet LED lighting. Enjoy new flooring throughout - elegant tile in the entry, kitchen, bathrooms, and storage areas, with warm wood flooring in the living spaces. Recessed LED pot lights with dimmers add ambiance to every room. Both bathrooms have been fully modernized with new vanities, sinks, and touch mirrors, Whisper fans, and a shower with soaker tub in the main bath. The primary suite includes a refreshed two-piece ensuite. Step onto your oversized balcony, perfect for relaxing evenings or breakfast sunrises. The Halcyon offers resort-style amenities - outdoor pool, barbecue area, saunas, workshop, fitness centre, and a party room with full kitchen - along with a strong sense of community. Ideally located steps from the LRT, bike paths, and Britannia Beach, this is urban living at its finest. Come see this completely transformed home and discover why you'll love calling it yours! (id:28469)
Fidacity Realty
698 Cooper Street
Ottawa, Ontario
Exceptional mixed-use fourplex prominently positioned on the corner of Cooper and Percy in the heart of high-demand Centretown. This income-generating asset features three residential units (one 3-bedroom, one 2-bedroom, and one 1-bedroom) plus a street-level commercial space currently leased to a barber shop until the end of 2027. The main floor offers excellent flexibility, currently configured as a three-bedroom residential unit with full basement alongside the commercial storefront. The second floor includes two well-appointed apartments, each with access to its own rooftop space and common washer/dryer. Residential units 1, 2 & 3 were renovated in 2021, with a new roof and new windows (3-bedroom unit) completed the same year. All appliances, light fixtures, HWT, and A/C units are included. Current rents: Barbershop approx. $35,670/year; 2-bedroom $23,400/year; 1-bedroom $19,680/year; 3-bedroom was recently owner-occupied (previously rented at $3,100/month) and is now vacant. Residential Neighbourhood Commercial zoning; buyer to complete due diligence regarding zoning and permitted uses under Ottawa zoning by-laws. Located steps to public transit and within walking distance to shops, restaurants, Chinatown, Little Italy, Lebreton Flats, and directly across from the Rideau Curling Club. A high-visibility corner property primed for growth-ideal for investors seeking stable income, value-add potential, or an owner-occupier opportunity. Check out our video tour. (id:28469)
Details Realty Inc.
1207 - 90 George Street
Ottawa, Ontario
Experience an unmatched lifestyle in the heart of the ByWard Market at 90 George, an iconic residence synonymous with exclusivity and five-star service. Known for its exceptional management and a distinguished community of residents - including ambassadors and senior officials - this building offers a level of security and sophistication that is second to none. Unit 1207, a former home to diplomatic tenants, is an incredible 1,285 sq. ft. corner suite designed for both grand entertaining and quiet comfort. Floor-to-ceiling south-facing windows flood nearly 500 sq. ft. of open-concept living space with natural light, highlighting luxury hardwood floors throughout. The chef's kitchen is a standout, featuring granite countertops, a central breakfast island, a full stainless-steel appliance set, and a rare gas stove with a built-in grill - a true rarity for downtown living. A 97 sq. ft. balcony extends the living space outdoors, overlooking Rideau Street and the city core. The primary suite offers a 6-ft deep custom built walk-in closet in high-end wood, along with a spa-like ensuite with oversized soaking tub and sleek glass shower. The secondary bedroom is spacious and bright, beside a modern 3-piece bathroom with glass shower. In-suite laundry is neatly tucked away for convenience. Residents here enjoy an unmatched lifestyle: a 900 sq. ft. outdoor terrace with sweeping Parliament and ByWard Market views, saltwater swimming pool, indoor hot tub, saunas with changing rooms and showers, plus a bright, fully equipped fitness room overlooking the terrace. This residence includes one underground parking space and a private locker on the same level. With 24/7 concierge and security, every detail is designed for comfort, exclusivity, and peace of mind. Tenant pays for individual hydro consumption, all other utilities are included. Reach out to Veronika today for a private showing: veronika@royallepage.ca OPEN HOUSE: SUNDAY January 18th, 11AM-1PM (id:28469)
Royal LePage Integrity Realty
522 Corretto Place
Ottawa, Ontario
*OPEN HOUSE THIS SUNDAY, JAN 18TH 2-4PM* WELCOME TO THIS STUNNING 3-BEDROOM CLARIDGE WOODHALL MODEL WITH NO REAR NEIGHBOURS AND EXTENDED REAR YARD IN BARRHAVEN! This beautifully maintained 2023 brick townhome offers the perfect blend of modern upgrades and functional living across three finished levels. Featuring 3 bedrooms, 2.5 bathrooms, a finished basement, and an extended backyard, this home is ideal for families, professionals, or anyone looking for turnkey living. Step inside to a welcoming foyer with clean, modern finishes and convenient access to the attached garage. The main floor showcases a bright, open-concept layout designed for everyday living and entertaining with wide plank engineered hardwood floors. The spacious living and dining areas flow seamlessly into the upgraded kitchen, complete with contemporary white cabinetry, quality finishes, walk in pantry, quartz counters, and a large breakfast bar island-perfect for hosting or casual meals. Large windows fill the space with natural light and provide access to the extended backyard with no direct rear neighbours, offering added privacy and outdoor enjoyment. Upstairs, the generous primary bedroom retreat features a walk-in closet and a private ensuite with a sleek vanity and glass shower. Two additional well-sized bedrooms, a full bathroom, and convenient second-level laundry complete this floor. The fully finished basement adds valuable living space, featuring a large recreation room with a cozy gas fireplace-ideal for a family room, home gym, or media space-along with plenty of storage and mechanical areas. Located in the sought-after Barrhaven community, close to parks, schools, trails, shopping, and everyday amenities. 24 hours irrevocable on all offers. (id:28469)
Exp Realty
522 Ruby Street
Clarence-Rockland, Ontario
Single 2 Storey - 3+1 bedroom, 4 bathrooms located in Morris Village. Main level features hardwood and ceramic, open concept kitchen overlooking dining room. Cozy living room with recessed lighting and patio doors to backyard. Hardwood staircase. Modified main floor powder room. Primary Bedroom with walk-in closet and ensuite bathroom with whirlpool tub. Basement With Bedroom/Den, Rec Room, 3piece Bath With Shower. 2 Max Roof Vents. The double attached garage with inside entry. HRV. Carpeting replaced in 2024. 3 playgrounds, 2 rinks and 1 other facilities are within a 20 min walk of this home. 4 public & 5 Catholic schools serve this home and 1 private school nearby. Available April 1st - $2750 per month plus utilities (heat, hydro, water, hot water tank rental). Tenant responsible for snow removal and lawn care. Photos taken prior to being occupied. 24 hours notice required for showings. (id:28469)
Royal LePage Performance Realty
K - 761 Cedar Creek Drive
Ottawa, Ontario
This bright, open-concept condo in the highly sought-after, family-friendly Findlay Creek community comes with not one but two parking spaces. This rarely offered two-bedroom, one-bath layout is set on a quiet street and is perfect for both entertaining and relaxing. The kitchen opens directly to the living and dining areas, creating a spacious and inviting flow. The unit also features a private balcony overlooking a peaceful street. Conveniently located close to shopping, schools, transit, parks, and recreation! (id:28469)
Coldwell Banker Sarazen Realty
103b Stirling Avenue
Ottawa, Ontario
Short term executive rental. Experience elevated urban living in this stunning three-storey semi-detached home, ideally located in the heart of Hintonburg- one of the city's most vibrant, walkable neighbourhoods known for its cafés, boutiques, and dining scene. This show-stopping residence offers a thoughtfully designed open-concept main floor, perfect for both entertaining and everyday comfort. The chef-inspired kitchen anchors the space, flowing seamlessly into the dining area and an inviting sitting area with direct access to the backyard. A convenient powder room completes this level. Engineered white oak hardwood floors and expansive windows fill the home with natural light, creating a warm yet refined atmosphere throughout the top three levels. The second floor features a versatile loft ideal for a workspace or reading nook, along with in-suite laundry, a full bathroom, and two generously sized bedrooms positioned on opposite ends for privacy. Occupying the entire third floor, the luxurious primary suite is a true private retreat. Enjoy a king-sized bedroom, spa-like ensuite with a stand-alone soaker tub and separate shower, a large walk-in closet, and exclusive access to a private rooftop terrace-perfect for morning coffee or evening relaxation. The fully finished basement adds valuable living space, complete with a third full bathroom and ample storage. With its spacious layout and multiple flexible areas, this home is exceptionally well-suited for working from home or extended stays. Outside, the fully fenced backyard provides a private setting for dining al fresco and summer entertaining. A rare offering that combines modern luxury, exceptional space, and an unbeatable location-this Hintonburg home delivers a premium short-term rental experience. (id:28469)
RE/MAX Hallmark Realty Group

