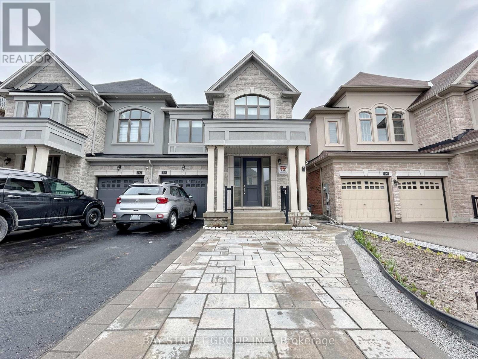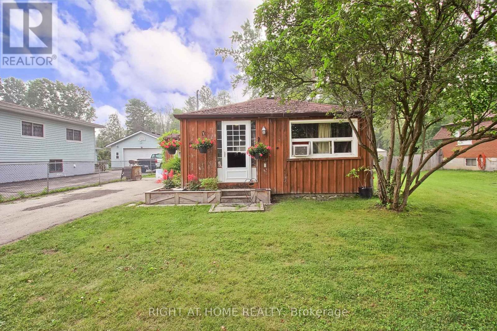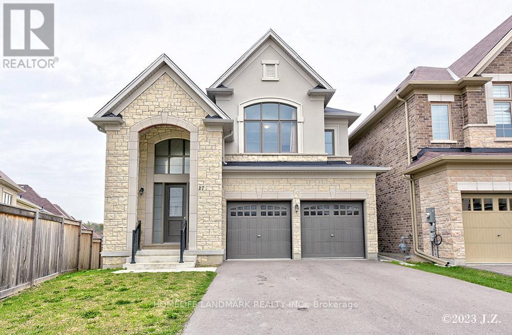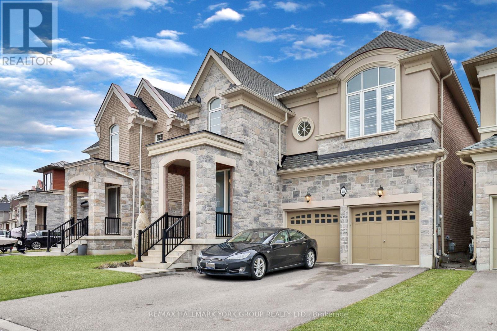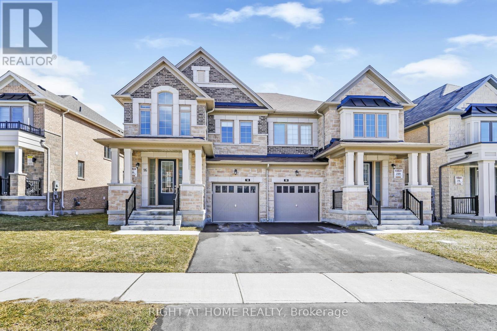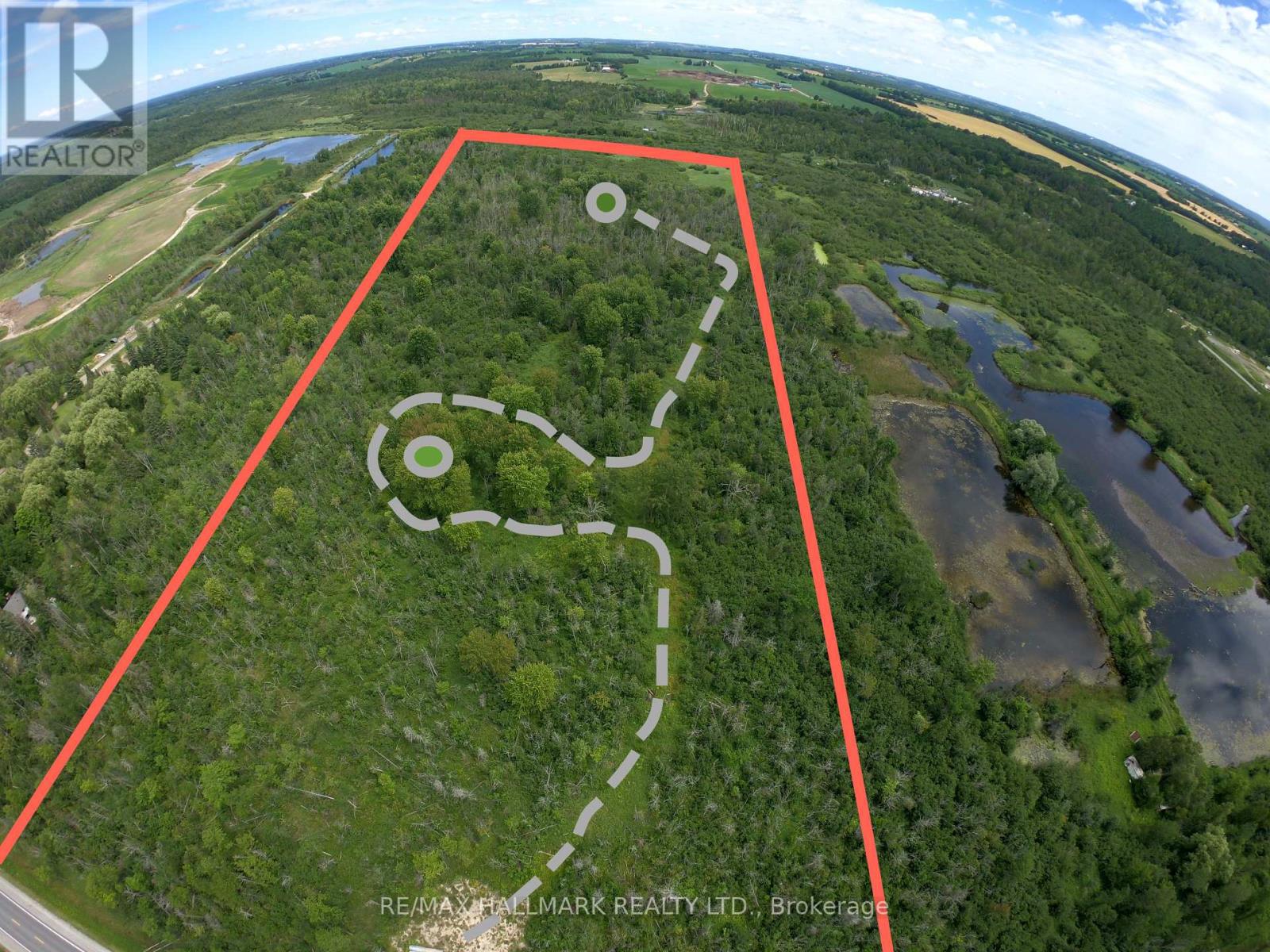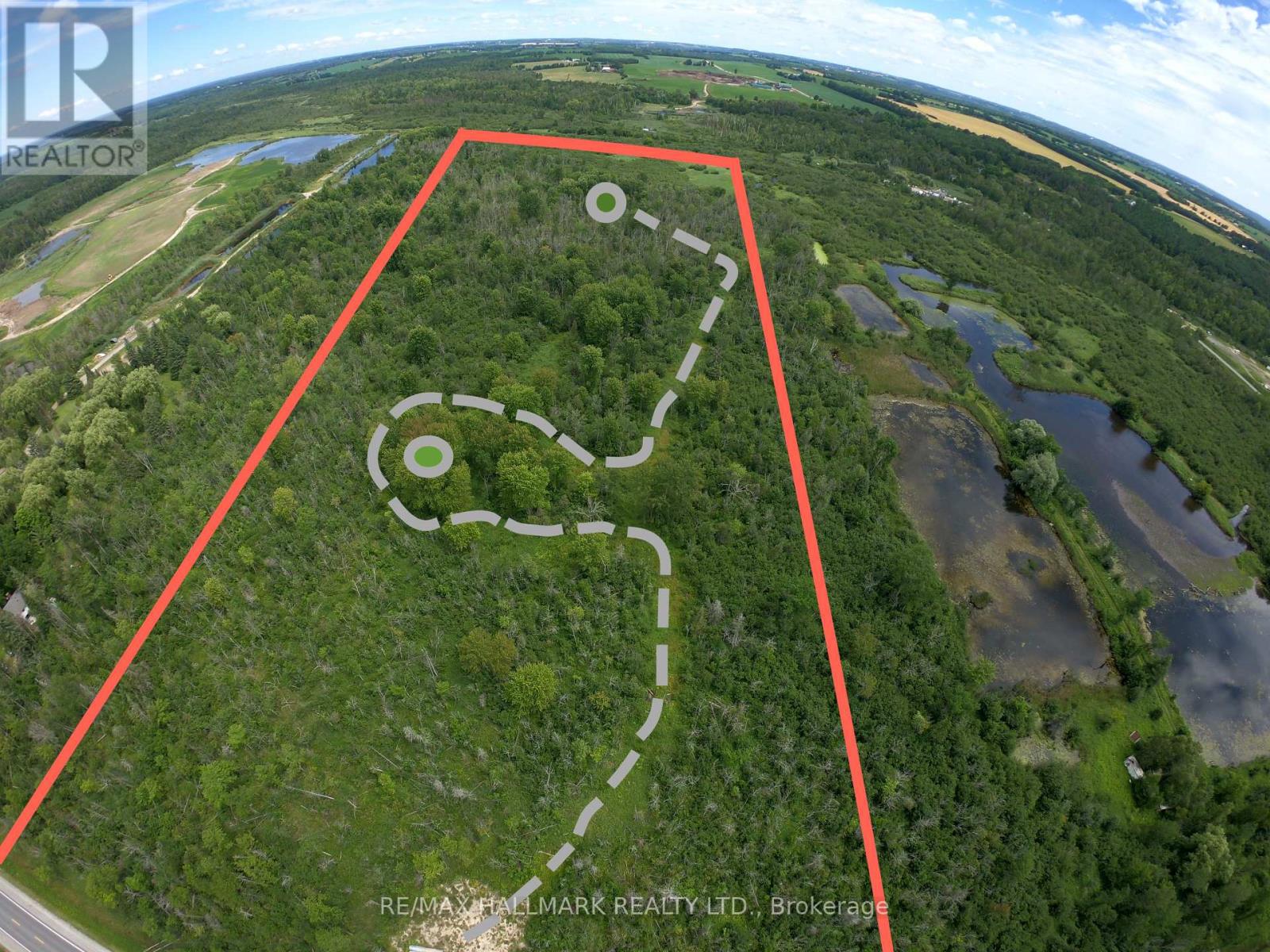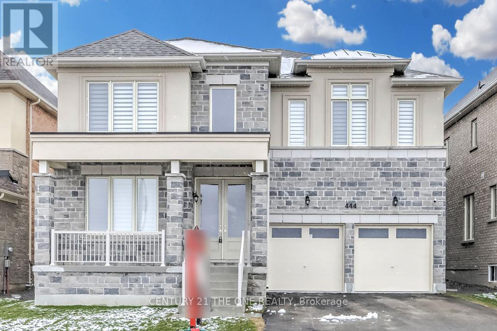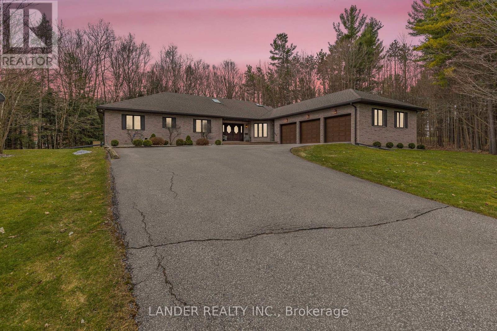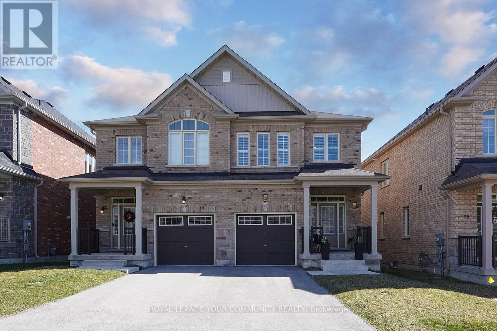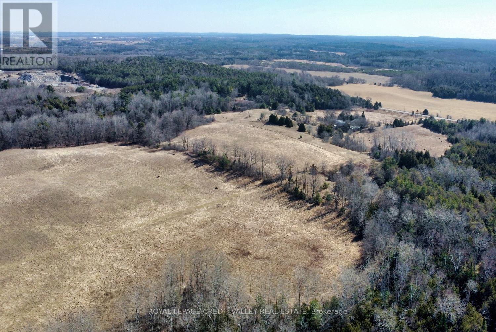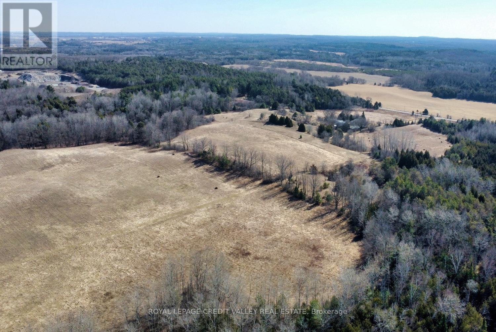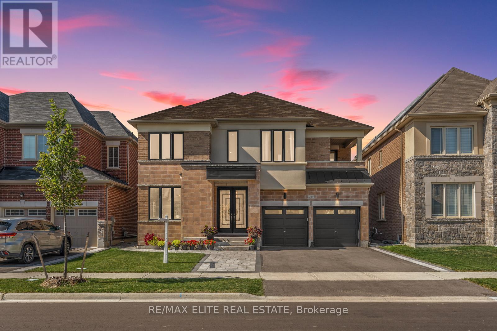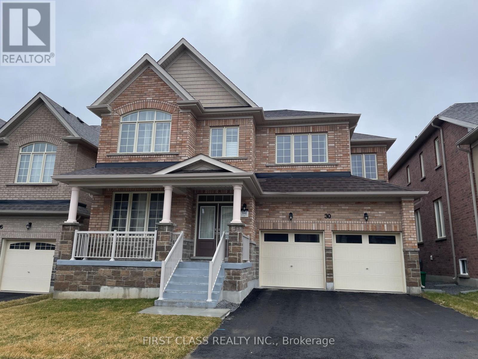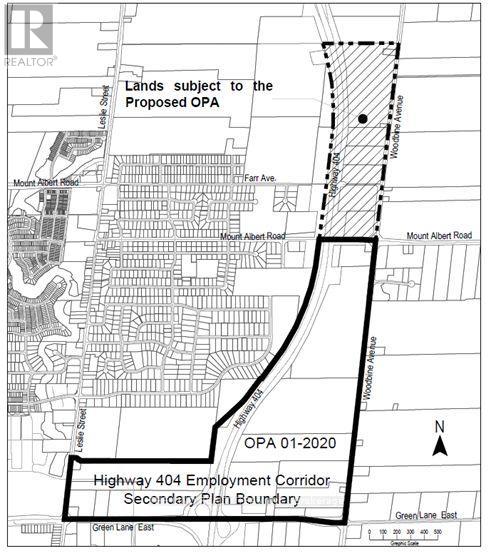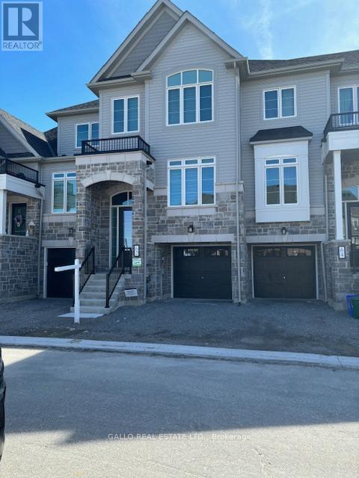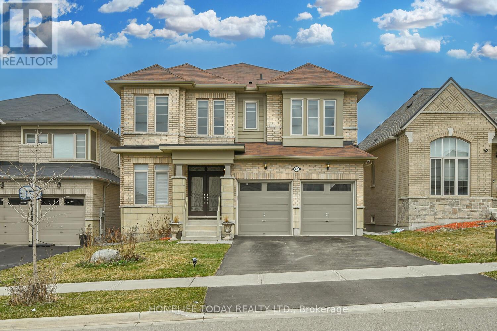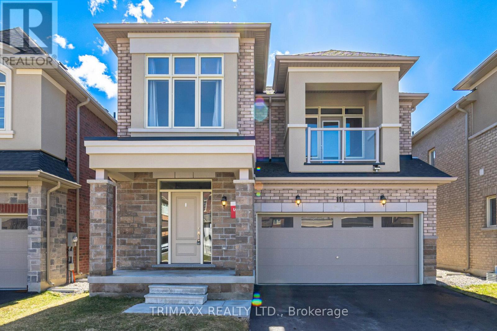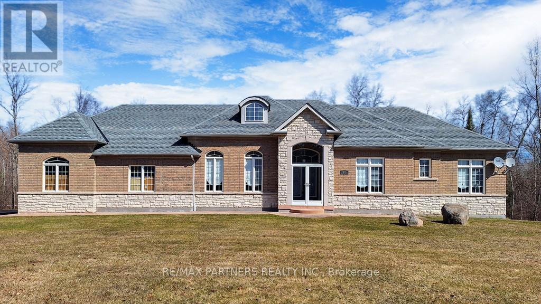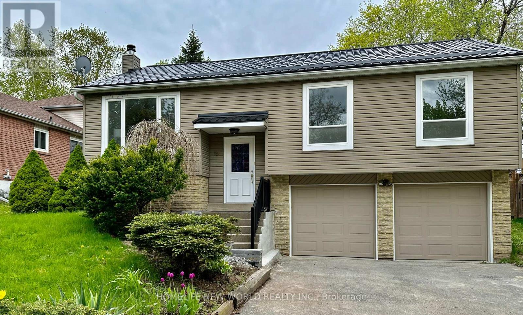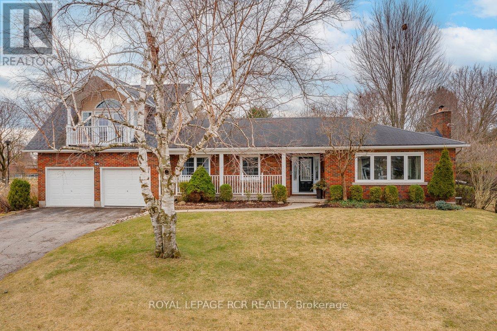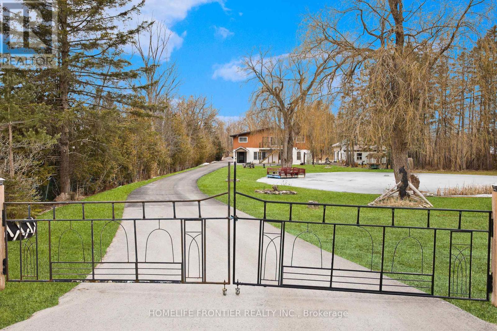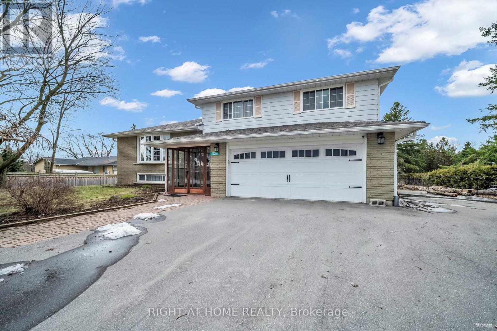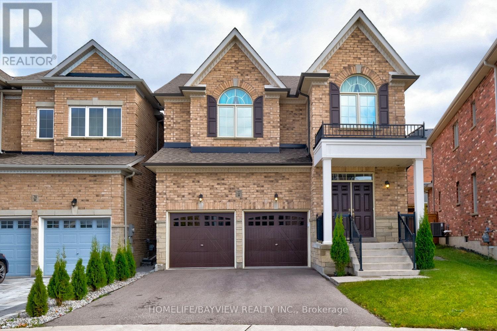#bsmt -98 Forest Edge Cres
East Gwillimbury, Ontario
Brand New & Never Occupied Professional Renovated Legal Walkout Basement For Rent In The Beautiful Holland Landing Community. Two Bright Bedrooms W/ Large Windows And Full Wall Closets. Open-concept Space W/ Functional Layout. Dual Layer Of Fire Rated Drywall In Ceiling With Sound Dampening Insulation (It Dampens The Sound Transfer Between Basement And Upstairs). Separate Entrance For Your Enhanced Privacy. Modern And Spacious Living Room, W/ A New Kitchen Featuring Stainless Steel Appliances. Minutes To Yonge/Hwy 404/Go Station. Dedicated Washer/Dryer, Not Shared With Owner. Dedicated Basement Electrical Fuse Panel, Accessible To Tenants. 1 Parking & High Speed Internet Included. **** EXTRAS **** Stainless Steel Fridge, Stove, Dishwasher, Washer & Dryer. Tenants Pay 1/3 Utilities. Backyard is not part of the agreement. (id:27910)
Bay Street Group Inc.
20 Pleasant Ave
East Gwillimbury, Ontario
Fantastic Opportunity for Those Looking to Build Their Dream Home on a Large Mature Lot! This Property is Suitable for a Re-build, Renovation or Investment. Be a Part of This Growing Community Where Newly Renovated & Newly Built Custom Homes Are The Trend! Recent Improvements Include: Some Windows '08, 100 amp Panel '08, Gas Fireplace '08! Mudroom/Laundry Combo Is Complete with a Side Entrance & Extra Storage Space and The Home/Property Features Municipal Water! Boasting an Expansive + Rare 60X200 ft lot, There Are No Houses Directly Behind, Property is Close to Marina, Parks, Schools & More!! Also Historically Known As River Drive Park, This Community That Once Was A Cottage Destination for City Residents, Is Now A Popular Year Round Primary Residence Within Steps of Lake Simcoe. Surrounded by Mature Trees, Situated in a Quiet Community & Close to all Amenities, This Bungalow is a Project Seekers Dream! **** EXTRAS **** Step Away from the Hustle & Bustle of City Life and Immerse Yourself in a Peaceful Setting! House is Being Sold 'As-Is' & 'Where-Is', Seller Makes No Representations or Warranties on The Home Or Any Features. Septic Last Pumped Out Nov '22. (id:27910)
Right At Home Realty
27 Prunella Cres
East Gwillimbury, Ontario
Live In Luxury In This Modern 4-Bed, 4-Bath Detached Home For Lease In Holland Landing. With A Grand Entrance, Hardwood & Ceramics, And A Bright Kitchen Featuring A Center Island, Quartz Countertops & Pantry, This Home Is Perfect For Entertaining. Cozy Up To The 2-Way Fireplace In The Great Room & Formal Dining Room. Enjoy Main Floor Laundry With Garage Access, A Master Bedroom With A Walk-In Closet & 5Pc Ensuite, And Unfinished Walk-Out Basement. **** EXTRAS **** Inc:All Light Fixtures,Window Coverings & Rod In 2nd & 4th Bdrm,S/S French Door Fridge, Flat Top Slide-In Stove, S/S Dishwasher,Front Loading Washer & Dryer,2 Gdos W/Remote (id:27910)
Homelife Landmark Realty Inc.
28 Goldeneye Dr
East Gwillimbury, Ontario
Indulge in the luxury of space with this mesmerizing creation by Rosehaven Homes offers soaring 9-foot smooth ceilings gracing both the main and second floors, four bedrooms and four baths, impeccable attention to detail, abundant upgrades and modern finishes, a gourmet kitchen with granite center island, and a beautiful primary bedroom with a sumptuous ensuite featuring a frameless shower and free-standing bathtub. But that's not all... this property offers a premium lot measuring a generous 38 ft x 148 ft, providing ample space for outdoor enjoyment and entertaining! **** EXTRAS **** Refrigerator, Stove & Oven, Range Hood, Dishwasher, Washer & Dryer, All Light Fixtures, All California Shutters, Hot Water Heater, Water Softener, Drinking Water System, TV in Family room (id:27910)
RE/MAX Hallmark York Group Realty Ltd.
16 Richard Boyd Dr
East Gwillimbury, Ontario
Stunning Semi Detach, 2 Storey 4+1Bedrooms 5 Washrooms. Walkout/ finished Basement, Extra Side Door To The Basement,Designed With Top Of The Line Finishes! Upgraded Kitchen With S/S Appliances & Quartz C/T, 9Ft Main Floor. Smooth Ceilings! Master Has Large Walk-In Closet And An Elegant 5 Piece Ensuite. 2nd Floor Laundry! Access To Garage! 2 Cars Parking In The Driveway! Water Softner, Tankless Hot Water Tank, **** EXTRAS **** S/S Appliance( Fridge, Stove, B/I Dishwasher, Washer/ Dryer) All Light Fixtures, Window Covers, Garge Door Opener, Water Softner, Basement has no appliance (id:27910)
Right At Home Realty
20697 On-48 Rd
East Gwillimbury, Ontario
Discover an incredible opportunity with this expansive 65 Acre parcel located at 20697 Highway 48 in the growing & picturesque EastGwillimbury community. Situated in a central location, this property holds immense development potential. With its proximity to key amenities, thrivingcommunities, and excellent transportation networks, envision the possibilities for residential, commercial, or mixed-use development. The landscapeoffers a blank canvas for innovative design and development concepts. Invest now and be part of the burgeoning growth projected in the near future.Whether you are looking for an investment, or a piece of the Greater Toronto Area to proudly call your own, we are sure that you will be wowed with thelocale. (id:27910)
RE/MAX Hallmark Realty Ltd.
20697 On-48 Rd
East Gwillimbury, Ontario
Discover an incredible opportunity with this expansive vacant land at 20697 Highway 48 in picturesque Mt. Albert, Ontario. Situatedin a central location, this property holds immense development potential, anticipated to flourish within the next 5 years. With its proximity to keyamenities, thriving communities, and excellent transportation networks, envision the possibilities for residential, commercial, or mixed-usedevelopment. The landscape offers a blank canvas for innovative design and development concepts. Invest now and be part of the burgeoninggrowth projected in the near future. Whether you are looking for an investment, or a piece of Ontario to proudly call your own, we are sure that youwill be wowed with the locale. (id:27910)
RE/MAX Hallmark Realty Ltd.
444 Seaview Hts
East Gwillimbury, Ontario
Introducing a stunning Aspenridge 4-bedroom, 4-bathroom detached home in Queensville. This Joan Model offers 3281 square feet of open-concept living with 9-foot ceilings. Features include a den with French doors, spacious living/dining, grand kitchen with island, main floor family room with fireplace, hardwood floors, and a loft with fireplace. The master ensuite boasts his/her closets and a 5-piece bath. Additional ensuite bedroom, Jack and Jill feature, and an unfinished basement with good ceiling height. Conveniently located near the 404, downtown Newmarket, GO train, schools, and shopping! **** EXTRAS **** All existing lighting fixtures. 200amp electrical panel, 2 Fireplace. 8ft doors on Main Floor. Rough-in Vehicle Charging station, Rough-in Central Vac & Bathroom drain pipes in basement.Fully sodded yard And Paved driveway. (id:27910)
Century 21 The One Realty
33 Algonquin Forest Dr
East Gwillimbury, Ontario
From the moment you drive up the driveway, you will know you have arrived home. This remarkable estate bungalow on 1.88 acres of country bliss is surrounded by nature on the most prestigious cul-de-sac in East Gwillimbury. Minutes from Newmarket and the Go Train. Experience incredible forest views from every room. Over 3000 Square Feet with 9 Foot ceilings throughout. A fantastic layout with large open concept eat-in kitchen overlooking the cozy family room and 3 season room, separate dining and living rooms. The primary suite offers beautiful views a large ensuite and walk-in closet, and main floor laundry. A large mudroom with access to the extra large 3-car garage. A full lower level (3000 additional Square Feet) with large above-grade windows, with lots of potential just waiting for your ideas. Do not miss out on this amazing opportunity. **** EXTRAS **** See Attached Inclusions & Exclusions Feature Sheet for Additional Information. Survey Attached as Other Property Information. (id:27910)
Lander Realty Inc.
27 Robb Thompson Rd
East Gwillimbury, Ontario
End of 2024 Closing! Must See Stunning 3 Bed, 3 Bath in Quaint, Family Friendly Mt. Albert Village! Fully Loaded - Over $70K In Upgrades! Freshly Painted Home - Pristine & Shows to Perfection! Bright & Welcoming Open Concept Layout Features 9 Ft. Ceilings, Porcelain Tile & Hardwood on Main. Extended Height Upper Kitchen Cabinets w. Pots & Pans Drawer, Stainless Steel Appliances, Centre Island Overlooking Dining Area; Great Room w. Walk-Out to Deck. Pot Lights, Designer Crystal Light Fixtures, Upgraded Faucets, California Shutters Thru-Out. Staircase Stained To Match Hardwood in Upper Hallway. Primary Bedroom Retreat Features Spacious Bedroom, W/l Closet, 5 Pc. Ensuite w. Soaker Tub, Double Sinks & Large Seamless Glass Shower, Convenient 2nd Floor Laundry Room,Front Load Washer & Dryer, Laundry Tub w. Base/Upper Cabinet. Main Fir Service Entrance to Garage w. Shelving. Short Walk to Centre St. Amenities & Minutes to HWY 404, Newmarket & GO Train. **See Upgraded Features List** **** EXTRAS **** Custom-Built 100 SqFt. Raised Waterproof Deck w. Storage Below for Seasonal Items. Fully Fenced Yard. Bedrooms: Remote ControlModern Ceiling Fan/Light Fixtures, Upgraded Berber Carpet & Underpad. Rough-In 3 pc. Bath in Basement (id:27910)
Royal LePage Your Community Realty
4036 Herald Rd
East Gwillimbury, Ontario
Scenic 100 acre farm property, with rolling hills, bush & arable land. 1650 ft frontage on Herald Rd (Green Lane) 4 mile to 404. 1.5 storey century farmhouse with newer roof, newer furnace, oil tank --2023. Large barn & 10 dog kennels. Drilled well (140 ft), renovate existing farmhouse, or build your dream home. All building, chattels are sold as is. **** EXTRAS **** Permitted uses: existing agriculture uses, bldgs/structures; new agricultural bldgs/structures; Farm produce outlet; Single detached dwelling; Accessory uses bldgs/structures; bed & breakfast ; home business. (id:27910)
Royal LePage Credit Valley Real Estate
4036 Herald Rd
East Gwillimbury, Ontario
Scenic 100 acre farm property, with rolling hills, bush & arable land. 1650 ft frontage on Herald Rd (Green Lane) 4 mile to 404. 1.5 storey century farmhouse with newer roof, newer furnace, oil tank --2023. Large barn & 10 dog kennels. Drilled well (140 ft), renovate existing farmhouse, or build your dream home. All building, chattels are sold as is. **** EXTRAS **** Permitted uses: existing agriculture uses, bldgs/structures; new agricultural bldgs/structures; Farm produce outlet; Single detached dwelling; Accessory uses bldgs/structures; bed & breakfast ; home business. (id:27910)
Royal LePage Credit Valley Real Estate
219 Walter English Dr
East Gwillimbury, Ontario
Welcome To This Over 3200 sqf, 4+2 Bedrooms, 4 Washrooms South Facing Detached Home On A 45ft PREMIUM Lot With Lots Of Sunshine* This Property Boasts Over $150,000 Substantial Upgrades* Very Welcoming Entrance With Double Door To Very Bright Open Concept Layout And Modern Luxury Finishing With 9 ft Smooth Ceilings, Hardwood Floors and Pot Light Throughout , Waffle Ceiling and Electric Fireplace In Family Room, 8ft Interior Doors, Double Door Walk Out To Deck And Car Electrical Charger In Garage * The Elegant kitchen Is A Highlight, Featuring Upgrade Quartz Counters, Thasos Marble Backsplash, Very High End Appliances: 36 inch Jenair Gas Stove, Jenair Fridge, Bosh Dishwasher and 42 inch Ventahood Range Hood* Second Floor Offers 4 Generous Size Bedrooms With One 4pc En-suite, 2 Semi-En-suit, Master Bedroom Walkout To A Balcony And Flexible Living Space With A Sitting Area Convertible To a Fifth Bedroom* Very Specious Look Out Basement With 3 pc Rough In* Min To Hwy 404/400* School & Community Centre Under Construction* A Must See!!!! **** EXTRAS **** Jennair Fridge, Jennair 36"" Duel Fuel Gas Range, Rangehood, B/I Bosch Dishwasher, Samsung Washer/Dryer, All Window Coverings, All ELFs, 220V Tesla Home Charger. (id:27910)
RE/MAX Realtron Realty Inc.
30 Watershed Gate
East Gwillimbury, Ontario
Luxurious House And Quiet Community! 4Bedrooms,2800sf Home In Queensville. Modern Kitchen With Island.Hardwood Floor Through Out.Walk out Basement.Large Door To Deck All Drenched In Natural Light From Large Windows. Relax By The Gas Fireplace .10 Mins Drive To Go Train Station, 6 Mins Drive to Hwy 404, 13 Mins Drive To Costco, Steps To Park, Future School and Future 85,000 sq ft Health And Active Living Plaza. **** EXTRAS **** Existing S/S Stove, S/S Fridge, S/S Dishwasher, Washer and Dryer, Humidifier,Air-Conditioner, All Existing ELFs and Windows Covering,Remote Controls for Garage. (id:27910)
First Class Realty Inc.
1998 Green Lane E
East Gwillimbury, Ontario
One of a Kind User/Investor Development Opportunity! Highway 404 Secondary Plan Approved Designated ""Mixed Business Employment"" 1.88 Acre Parcel with 200 ft of Frontage on Green Lane Just East of the North Bound 404 Exit to Green Lane! Great Visibility and 412 ft Deep Lot! Permits Banks - Restaurants - Accounting Office - Print Shops - Automotive. Existing Improvements ""Gated"" 2545 SF 2 Storey 3 Bedroom 3 Bathroom Stone Home with Double Garage and Inground Pool Plus 400 SF Secondary Double Garage. Major Industrial Development in Area For National Grocery Chain Logistic Centre. Buyer Agent to do own Due Diligence with Regards to Zoning and Uses. (id:27910)
The Lind Realty Team Inc.
62 Lyall Stokes Circ
East Gwillimbury, Ontario
Located in the quiet hamlet of Mt Albert- New, never been lived in Townhouse backing onto Greenspace! Open concept -large living room & dining room with hardwood floors-country kitchen, centre island & walk-out to deck overlooks Greenspace-3 spacious bedrooms- 3 baths- master bedroon-3 pc ensuite-walk-in closet-finished rec room with walk-out to deck overlooking greenspace-laundry-Access to garage ! (id:27910)
Gallo Real Estate Ltd.
40 Hackett St
East Gwillimbury, Ontario
Detached Home w/ an Expansive Ravine Lot. Large Family Room W/ Gas Fireplace Over Looking Greenbelt W/ Walking Trails. Rare 12ft Ceilings on Main floor, 9ft on Second floor. Stunning Hardwood Floors &Smooth Ceilings throughout the Entire Home. Premium 210ft Ravine lot w/ Walkout bsmt, new Oversized Deck Main Floor, 2nd Deck from Primary Bedroom. Formal Living space, Dining Space, along w/ Large Kitchen. Plenty of space for the Entire Family to Enjoy Inside & Outside the Home. Eat-in Kitchen features Stainless Steel Appliances, Quartz Counters. Beautiful view overlooking Trails that are Minutes Away. Pot lights throughout Main floor offers bright & Inviting Space. Open Concept Ideal for Entertaining. 2nd floor Features Picturesque Windows, High Ceilings, Walk/In Closets. Upgraded Windows throughout the House. **** EXTRAS **** Minutes to Public Transit & Go Train, Hwy404, Close to schools, Parks, Upper Canada Mall, Costco. Deck Expansion (2022) (id:27910)
Homelife Today Realty Ltd.
111 Frederick Pearson St
East Gwillimbury, Ontario
Immaculate Modern Living & Tranquil Stone/Brick/Stucco Front Home; Open Concept With Large Windows &Abundance of Natural Light, Approx 3500 SqFt Living Space including a Finished Two (2) Bedroom Basement Appt. Generously sized 4 Bedrooms, 3rd Bdrm With a Private Romantic Nature's View Balcony. Great Room, on Main, W/High Ceiling, Large Windows. 8 ft Modern Doors Through-out. Engineered Hardwood Through-out. 9Ft Ceiling Grand Foyer on Main W/Closet Doors to Ceiling. Chef's Kitchen.2nd Floor Laundry With S/S Appliances and Enamel Sink. Nestled in this Grandious Community of Queensville, this Gem Awaits its New Owner. 2 S/S fridge & stove, & Brand new white washer/dryer in the basement. **** EXTRAS **** New Two Bedroom Separate Entrance Bsmt Appt is Rented, $2245/Month Including Utilities/Internet - Tenant Willing to Stay. (id:27910)
Trimaxx Realty Ltd.
91 Manor Ridge Tr
East Gwillimbury, Ontario
Stunning Custom Built Stone Bungalow on 2.53 Acres Land! 3 Gar Garage * Over 4000 Square Feet Of Finished Living Space * 3+1 Bed, 4 Bath * Fully Finished Walk-Out Basement * Completely Surrounded By Mature Trees On A Prestigious Cul De Sac Of Estate Homes * Open Concept With 9 Foot Ceilings On The Main Floor * Breathtaking Views From Every Window * Eat-In Kitchen With Walk Out To The Deck * Open To The Living Room With Cozy Gas Fireplace * Separate Dining Room For Entertaining * Primary Suite With Ensuite And Walk In Closet * 2 Additional Spacious Semi Ensuite Bedrooms * Lower Level With Walk Out To Covered Sitting Area * Full Second Kitchen * Huge Family Room With Wet Bar/3 Pc Bath/ 4th Bedroom * Room For The Whole Family * Close To Walking Trails Minutes To The 404 And All Amenities. Recent Updates Include Ac (2019), Furnace (2014), Roof (2018), Backup Generator system Value approx $15,000 (2023) And Garage Doors (2019) **** EXTRAS **** Inclusions, Exclusions & Additional Information Attached. Hot Water Tank & Water Softener Owned. (id:27910)
RE/MAX Partners Realty Inc.
18 Plank Rd
East Gwillimbury, Ontario
Elegant and Brand New Fully Renovated Family Home In The desirable, Safe and Quiet Neighborhood of Holland Landing. Beautiful Open-Concept Living Dining Space With Fireplace and View of Large Backyard. Luxury Kitchen Featuring Custom Cabinets, Waterfall Island, S/S Fridge and Dishwasher, and Brand New Cooktop, S/S built-in Oven, Microwave. Primary Bedroom With Semi-Ensuite, Large Closet, View of Backyard, Brand New Bathroom with Custom Double Sink Cabinets. Brand New Hardwood Flooring, Paint and Potlights Throughout. Finished Basement W Large Rec room with Access to Extra Long Double Garage, Fireplace, Coat Nook, Brand New and 3pc Bath with luxurious Rainfall Shower. Wood Deck, Natural Gas Line for BBQ and Fire Pit to Enjoy in The Summer. Brand-new Front Yard Retaining Wall &Handrail. Newer Life time Steel Roof and Newer Furnace and AC. Walking Distance to Schools, Daycare and Trails. Minutes to Hwy 404, Go Station, Costco, Grocery and Shopping Mall **** EXTRAS **** S.S Fridge, Dishwasher, Brand New (Build In Bosch Oven, & Microwave, Build-in Cook Top & Range Hood), AC, (washer dryer as-is) (id:27910)
Homelife New World Realty Inc.
35 Milne Lane
East Gwillimbury, Ontario
Well cared for & tastefully finished 4+2 bdrm bungalow on 1/3 acre park-like setting w/extensive perennial gardens & pond feature. Backs onto park! This family home offers elegant curb appeal & is setback from road w/long dbl paved driveway & rare deep dbl garage w/tandem parking (currently finished room w/large window & door leading to bakyard; can easily be converted back). This home offers a comfortable & inviting feel w/lots of natural light. The main level include's a formal living rm w/French door dbl entry, family size kit w/plenty of countertops & cupboard space, centre island & lrg dining area w/w/o to back cov'd deck & backyard, laundry rm, 3 generous size bdrms & 2 full bathrooms. The 2nd level loft addition feat the primary bdrm suite w/cathedral ceiling, sitting area w/gas fireplace, Juliet balcony & 2 ensuite baths! Finished lower level w/sep entry, spacious rec rm w/porcelain tile flr, coffered ceiling, gas FP & wet bar, 2 add'l bdrms, 5pc bath & lrg utility/storage rm w/cold cellar. Other feat incl hrdwd flrs in lvg rm, hallway & bdrms, updated bathrooms, most exterior doors & windows repl'd, most rms freshly painted +++ **** EXTRAS **** Light fixtures,ceiling fans, blinds & rods ,bathroom mirrors & medicine cabinets ,fridge, stove,S/S B/I DW '23,stackable washer/dryer, 2 gas Fp (both serviced '23), wood burning Fp (WETT certified '24),multiple B/I storage closets/shelving, (id:27910)
Royal LePage Rcr Realty
21434 On-48
East Gwillimbury, Ontario
3,526 sqft Upgraded & Meticulously Maintained 2-storey Home With Gated Entrance Nestled On 10.93 Prime & Private Acres In East Gwillimbury! Spacious Open Concept Layout With Beautiful 16Ft Vaulted Ceilings, 2 Separate Entrances & 2 Kitchens. Bright & Serene Views Of Country Bliss Surrounded By Nature. Pond, Workshop, 4 Car Garage, & Extra Parking Space. Pride Of Ownership With This Beautiful Property. **** EXTRAS **** All Existing Appliances (2 Fridges, 2 Stoves), Washer & Dryer, Hwt Rental, A/C Rental, Propane Tank Rental, & Furnace. (id:27910)
Homelife Frontier Realty Inc.
19200 2nd Concession Rd N
East Gwillimbury, Ontario
Huge parcel of land with a very beautiful and roomy Side split house. Very bright and sunny on the West side of 2nd Concession. Conveniently close to all shopping and amazing schools. Close to new developments with lots of future potentials. Minutes from highway 404. Water Heater is owned (id:27910)
Right At Home Realty
22 Clara May Ave
East Gwillimbury, Ontario
GORGEOUS DETACHED HOME WITH DOUBLE DOOR IN PREMIER NEIGHBORHOOD, IMMACULATE 4-BED, 3-BATH BEAUTY, BUILT IN 2017.THE OPEN CONCEPT DESIGN CREATES A SPACIOUS, WELCOMING ATMOSPHERE , BOASTING SMOOTH 9FT CEILINGS ON THE MAIN FLOOR. THE MODERN KITCHEN, FEATURING STAINLESS STEEL APPLIANCES, A CENTRAL ISLAND, GRANITE COUNTERS, AND A CUSTOM BACKSPLASH. NEW (2023) SAMSUNG DOUBLE OVEN AND A FRIDGE CONNECTED TO A REVERSE OSMOSIS WATER PURIFIER AND A FILTERED WATER FAUCET. BREAKFAST AREA W/O TO SPACIOUS BACKYARD. GRAND-SIZED PRIME SUITE, FEATURING A SPACIOUS 5-PIECE ENSUITE & A ROOMY W/I CLOSET, CONVENIENT 2ND FL LAUNDRY ROOM. OUTDOORS, ENJOY A PREMIUM 55FT WIDE BACKYARD WT CUSTOM LANDSCAPING & DIRECT STREET ACCESS. THE ACCESS TO GARAGE FROM INSIDE IS DIRECT.CLOSE TOP SCHOOLS, PARKS,TRAILS, PUBLIC TRANSIT, GO TRAIN & 404, GROCERIES & ALL AMENITIES! **** EXTRAS **** Major Structural Defects TARION WARRANTY until Feb 2025 (id:27910)
Homelife/bayview Realty Inc.

