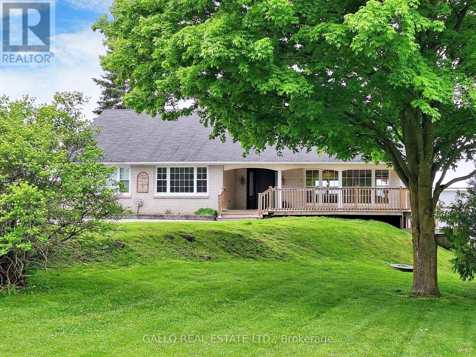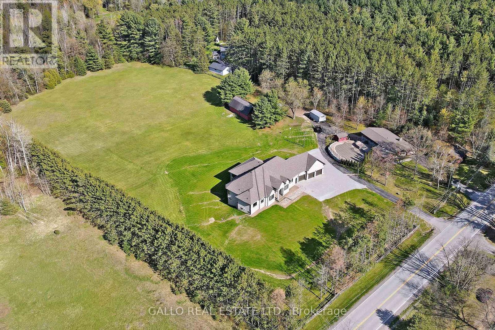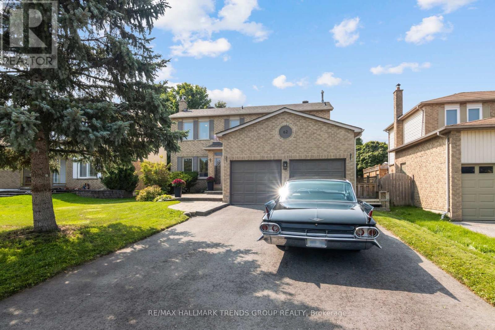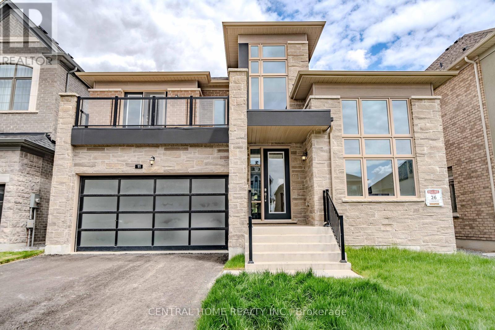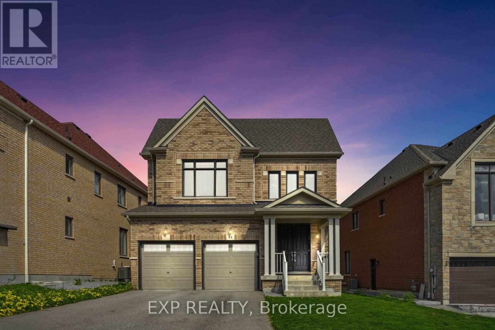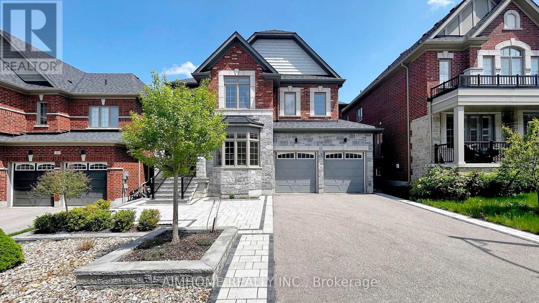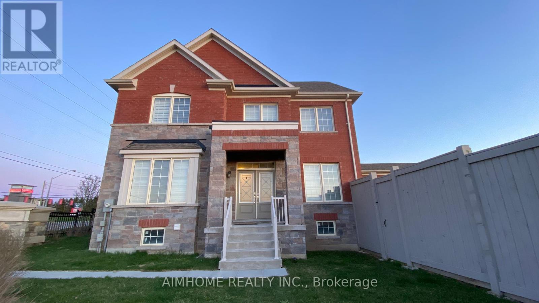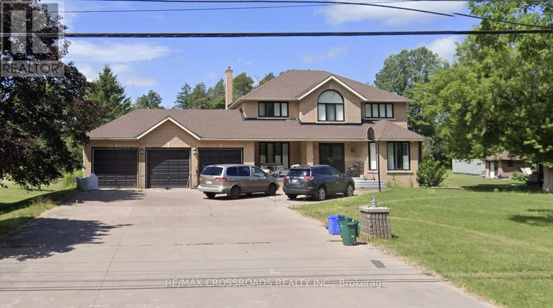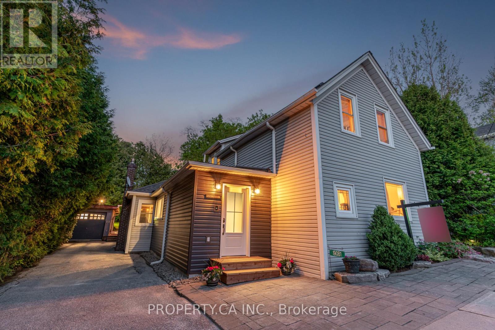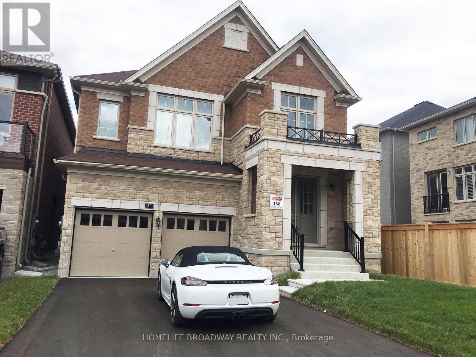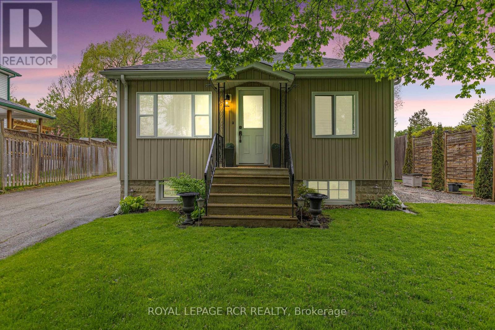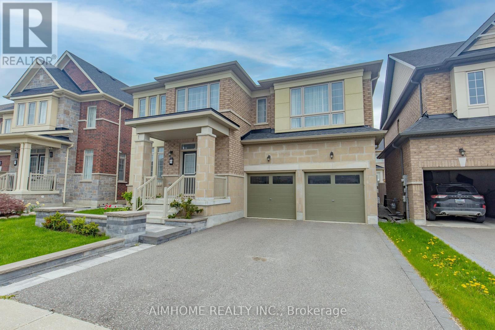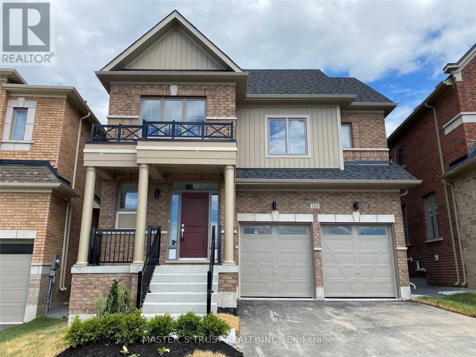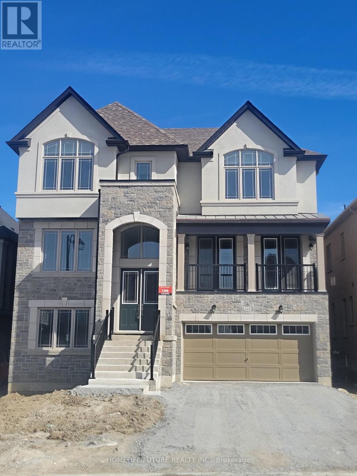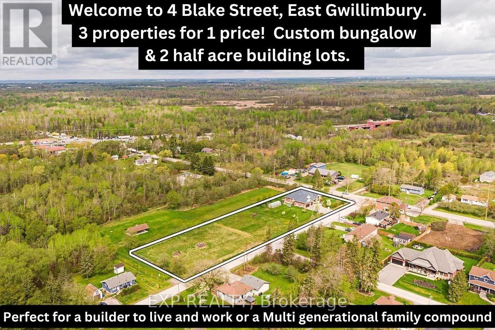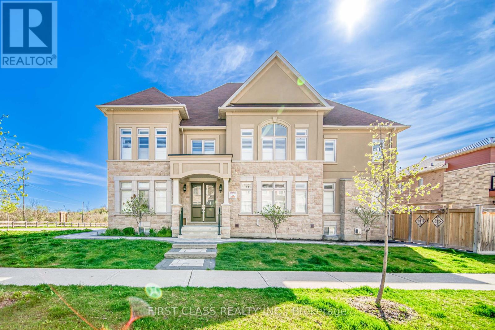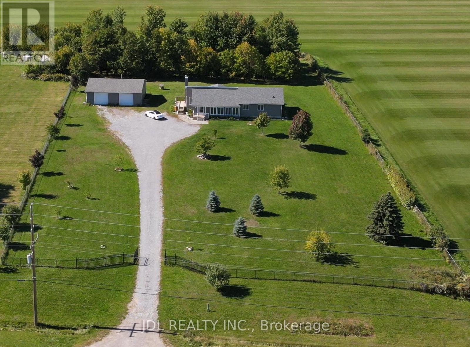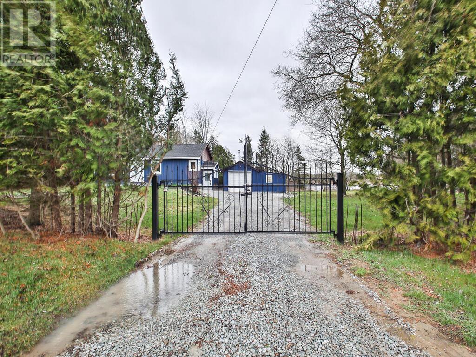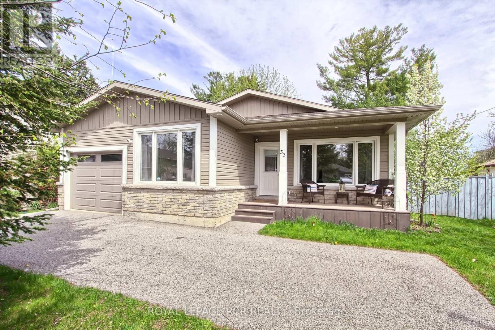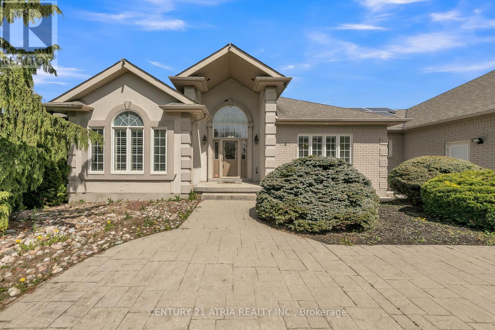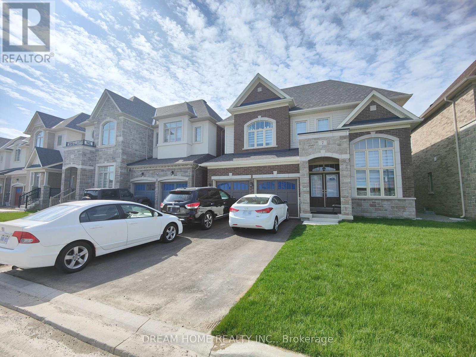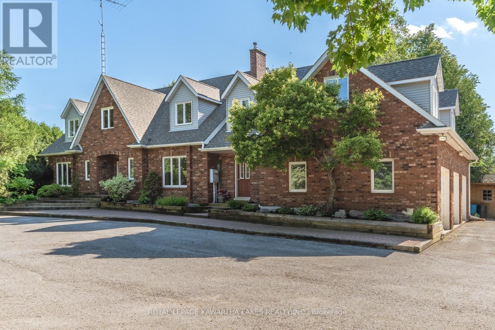6 Deepwood Crescent
East Gwillimbury, Ontario
Welcome to luxury living in Sharon Village! This stunning 4+1 bed 5 baths home features a sun-filled open concept layout with $$$ spent on upgrades including hardwood floors, smooth ceilings, and custom rock work in driveway (4parking space). Enjoy a gourmet kitchen with quartz counters, island, and backsplash. Retreat to the spacious primary bedroom with 5pc ensuite and walk-in closet. Finished basement offers additional living space , living area, 5pc bath and egress-rated windows. Conveniently located near parks, trails, schools, GO Train, Costco, and HWY 404. **** EXTRAS **** All Elf's, All Existing Appliances: Fridge, Gas Stove, Over The Range Microwave, Dishwasher, Washer& Dryer. (id:27910)
Century 21 Atria Realty Inc.
19622 Centre Street
East Gwillimbury, Ontario
Prime Mount Albert Ranch Bungalow & Detached Workshop 30 x 60Ft with 2 Bays!! This Private Tree Lined 2.46 Acres Is Conveniently Located Minutes From The Historic Main Street & Close To Development! Brick 3 Bedroom Bungalow Boasts A Great Room With Fireplace, Open Concept Kitchen With Centre Island And Pantry, Propane Rough in for Stove in Main Kitchen, Hardwood Thru Out Main Floor, Main Floor Laundry And Mud Room! Huge Walk Out Basement Apartment Features 3 Bedrooms, Beautiful Kitchen With Ceramic Backsplash, 1-3Pc And 1-2Pc Bath, Large Recreation Room And Games Room Area, Sep Laundry , The Separate Walk Out Entrance Offers Flexibility For Extended Family Or Income Potential! The Sprawling Front Porch Offers A Great Space To Enjoy The Views, Relax, And Unwind Anytime Of The Day! Updated Mechanics Include Furnace And Air-Conditioning, 2nd Small Workshop (Approx 16X10) With Hydro & Garden Shed, Loads Of Parking! **** EXTRAS **** Amazing 30X60 Garage/Workshop, 2 Bays, Garage Door Height 12 Feet, High Ceiling Height, Main Floor Workshop Area & 30 X 30 Mezzanine , Hydronic Rough In , , Provides Ample Space For The Hobbyist Or Work From Home, Suits All!! (id:27910)
Gallo Real Estate Ltd.
18865 Kennedy Road
East Gwillimbury, Ontario
This Beautiful Sun-Filled Custom Built Walk-Out Bungalow Is A Must See! Superior Construction 5700 Sq. Ft Of Living Space, Fabulous Open Concept With Soaring 10 To 14 Ft Ceilings. Gourmet Kitchen For All Your Entertaining With High-End SS Appliances, Quartz Counter Tops, Large Centre Island, Glass Backsplash, Walk-Out To Large Covered Patterned Concrete Porch. Porcelain & Hardwood Floors, Pot Lights, Plaster Cournice Mouldings, Three Gas Fireplaces, Central Vacuum, Alarm System, Too Many Extras To List. Walk-Out Basement With Covered Patterned Concrete Porch. Basement Is Finished Except For Floors (Add Your Own Personal Touch), Basement Floor Is Insulated Under Slab, 9 Ft Ceilings In Basement, Basement Has R-I Kitchen & Bar. Over-Sized 3 Car Garage With Sep. Workshop. 10 Acres With Approx 5 Acres Cleared. Pool House, Shed, Detached Garage & Barn Are As Is. POOL HOUSE - Possible Change Of Use To A Second Residence As Per Town Of EG. Truly The Best of Both Worlds-Country Living Yet A Short Drive To City Via The 404, 10 Min To Newmarket. (id:27910)
Gallo Real Estate Ltd.
62 Colony Trail Boulevard
East Gwillimbury, Ontario
Step into this stunning two-story gem, meticulously renovated with the discerning homeowner in mind. Nestled on a generous pool-sized lot, this residence offers a blend of sophistication and comfort, perfect for those who seek both style and functionality. As you step through the grand entrance, you're greeted by the warmth of natural light streaming through the expansive windows, illuminating the open-concept living space. The main level boasts hardwood floors that flow seamlessly from room to room, creating an inviting atmosphere for both relaxation and entertainment.The gourmet kitchen is a chef's dream, featuring sleek quartz countertops, custom cabinetry, and top-of-the-line stainless steel appliances. With ample space for culinary creations and a convenient island for casual dining, this kitchen is sure to inspire your inner epicurean. Adjacent to the kitchen, the spacious family room beckons offering the perfect setting for intimate gatherings or laid-back evenings with loved ones. Sliding doors lead out to the backyard oasis, where a sprawling deck awaits al fresco dining and summer barbecues. Ascend the staircase to discover the upper level, where tranquility awaits in the luxurious master suite. Complete with a spa-like ensuite bath this private retreat provides the ultimate sanctuary for relaxation and rejuvenation. Two additional bedrooms and a full bath offer ample space for family or guests, each thoughtfully designed with comfort in mind.Included is the fully finished basement. This versatile space offers additional living area and a fourth bedroom. With plenty of room to accommodate your lifestyle needs, the basement adds both value and versatility to this exceptional home. Conveniently located in a sought-after neighborhood, with parks, trails, great schools, and amenities nearby! (id:27910)
RE/MAX Hallmark Trends Group Realty Brokerage
RE/MAX Hallmark Trends Group Realty
11 Upbound Court
East Gwillimbury, Ontario
A Brand New Beautiful Detached Home on an approx. 145 Ft Deep Lot with 3 Car Tandem Garage. Having 4 Bed & 3.5 Baths, this Dream Home is nestled in a Prime and Desirable location having an Office on the Main Level next to the Entrance and an open loft area on the 2nd floor which can also be used as a second office. Welcome area has 18 ft high ceiling, the main level has 9 ft high ceiling throughout and 8 ft high on the second level. The Master Bedroom has his and hers walk in closets with a 5pc ensuite. The Balcony (19ft x 6.25ft) in the bedroom on the second floor has a Beautiful Glass Guard, overlooking the front yard. The home has large windows which makes the home bright with natural light. Conveniently located Just Minutes from the Go train, Hwys 400 & 404, and amenities including Groceries, Restaurants, and Shopping Centers. **** EXTRAS **** Stand Alone Tub with Glass Shower Ensuite in the Master Bedroom. 2nd Floor Laundry. Bedroom with French Doors to Balcony. Loft on 2nd Floor Usable as an Open Office (2nd Office). Servery & a Big Pantry. (id:27910)
Central Home Realty Inc.
44 Holland Vista Street
East Gwillimbury, Ontario
Welcome to your dream home, where ""spacious"" is an understatement and ""luxury"" is the standard! Built by the renowned Great Gulf Homes, this detached executive residence is not just a home; it's a lifestyle upgrade located in a vibrant new subdivision just north of Newmarket. This home boasts 2,870 square feet of meticulously designed space. The high 9' ceilings on both floors will have even your tallest friends feeling right at home, while the abundance of windows fills every room with natural light. The gleaming hardwood floors throughout are so shiny, you might need sunglasses indoors. With over $100k in upgrades, this home exceeds the standard at every turn. The interior is tastefully decorated with a touch of whimsy, making it Pinterest-perfect. It features four large bedrooms, each with its own bathroom, ensuring mornings are chaos-free. The oversized backyard is so expansive, you could host your own sports league, and the separate entrance and two stairways to the basement add convenience and a touch of mystery. Parking is a breeze with space for six vehicles and no sidewalks to shovel in the winter. The huge front porch is the perfect spot to relax and enjoy the neighborhood, and the foyer is so large, it might just have its own weather system. Located steps from Yonge Street, with easy access to tons of retail and big box stores, huge parks, and Highways 400/404, convenience is just a doorstep away. **** EXTRAS **** All existing: SS (Fridge, Stove, Rangehood, B/I Dishwasher), Washer, Dryer, ELF's, Window Coverings, Gas Furnace, HRV, Auto GDO w/ Remote (s), E. Thermostat. Microwave to be installed prior to close. (id:27910)
Exp Realty
23 Snap Dragon Trail
East Gwillimbury, Ontario
This Cozy And Modern Detached 2-Storey House Located In a High Demand Community Of Hillsborough Holland Landing. Over 2,800+ Sqft 4 Bedrooms and 4 washrooms Plus Professional Finished Basement With 2 Bedrooms and 1 Washroom. Functional Open Concept Layout W/ Office On Main Floor and Tons Of Natural Light. Featuring Double Door Entry, 10 ft Ceilings On the Main Floor, Hardwood Floor Throughout Main and Second floors, Beautiful Chef's Kitchen with Gas Stove, Double sink, Ceramic Back Splash and Granite Counter top and Centre Island. Primary and Secondary Bedrooms with en-suites, While the Other 2 Bedrooms Share a Bathroom. Main floor Laundry with Direct Access to Garage, Fully fenced backyard and Interlocking from Front Yard of the House to Full backyard. No Sidewalk, Easy Access to 404/400, the Go Station, Costco, Upper Canada Mall, Parks, Schools, Dining, Entertainment And Much More. (id:27910)
Aimhome Realty Inc.
19870 Leslie Street
East Gwillimbury, Ontario
Gorgeous End-Unit Corner Townhouse With 2-Car-Garage In Queensville! 100% Freehold With No Maintenance Fee; Bright Rooms With Lots Of Big Windows And Natural Lights, All With California Shutters; 9' Ceiling And Upgraded Hardwood On Main; Mud Room With Laundry And Direct Access To Garage; Large 3 Bed Rooms With Laminate On 2nd Floor; Full Lookout Basement; Big Private Backyard W/ High Fence; Minutes To Newmarket And Hwy 404; **** EXTRAS **** Existing Fridge, Stove, Built-In Dishwasher, Washer & Dryer, Cac, All Windows Shutters, All Existing Light Fixtures (id:27910)
Aimhome Realty Inc.
20286 Yonge Street E
East Gwillimbury, Ontario
Are you looking for a tranquil setting to call home ? Look no further ! Heres your chance to seize this 2 bedroom apartment boasting a modern kitchen w/quartz counter tops, undermount sink, stainless steel appliances, and center island with its own separate entrance and very nicely lit from the large above ground windows. Spacious and bright wont last long. **** EXTRAS **** Laundry is shared 1/3 utilities to be paid by the tenant (water is included) (id:27910)
RE/MAX Crossroads Realty Inc.
19081 Centre Street
East Gwillimbury, Ontario
Extensive recent renovations. Shows AAA. Paradise found. Deck. Mature trees. Private backyard. Big driveway + garage. Skylight. Main floor washroom has in floor heating. Massive bedroom with sitting portion and access to washroom with big tub. Tall ceilings in places. Fireplaces - Gas & Wood burning fireplace insert. Walk to cafe, restaurants, church, school, library, park, and Ross Family Complex. A better lifestyle awaits with space for family, friends, and nature. (id:27910)
Property.ca Inc.
27 Forest Edge Crescent
East Gwillimbury, Ontario
3137 Sq Ft Home; 5 Bedroom; 3-Car Tandem Garage; 9 Ft Ceiling On Main Flr & Master Bedroom; Extra Deep Premium Lot; Park 7 Cars; No Side Walk; Separate Basement Entry; Thousands $$$ On Upgrades; 1F Flat Ceiling; Upgraded Sculpted Hardwood Floor On 1/F & 2/F; Pot Lights; Upgraded White Kitchen Cabinets; Center Island; Gas Fireplace; 2nd Floor Laundry Room; Frame-Less Shower Dr & Freestanding Bathtub On Master Ensuite; 10 Min To 404; 10 Min To Upper Canada Mall & Go **** EXTRAS **** Ss Fridge/Stove/Dishwasher; Front Load Washer/Dryer; Air Cond (id:27910)
Homelife Broadway Realty Inc.
19306 Holland Landing Road
East Gwillimbury, Ontario
Bright, fully renovated, and well-maintained raised bungalow with large detached Man Garage in the heart of Holland Landing. Must be seen to appreciate as it's the whole package. Situated on a premium lot, with mature trees and beautiful gardens. Just mins to Newmarket & all amenities, handy to Hwys 404, 400 & the new, to-be-built Bradford bypass. Freshly painted (May 2024) & updated throughout, this home features open-concept living, flooded with natural light. Eat-in kitchen boasts a large center island, newer stainless appliances, granite countertops sparkling pendants, & LED pot lights. Work at home in the functional office off the kitchen(BR 3). Entryway from kitchen leads to the back deck with 10' x 12' hard top canopy(2023) providing an outdoor living and entertaining space....... A seated bartop in kitchen overlooks the spacious living room featuring hardwood floors & large front window. The ample-sized bedroom on the main level has hardwood & a large window with the perfect view of the front yard & Maple tree. 3pc Bath on main level has heated floors. The lower level includes a family room, two more bedrooms, an updated bath, all with LED pot lights. Large family room allows space for the entire family to watch movies, play games, or just spend time together. The primary bedroom is comfortable & serene providing a quiet space for restful sleep. The bath is updated with a glass shower, heated floors (even in the shower), & the laundry is hidden behind folding doors(newer W & D). A large storage space is tucked in behind the stairs. The detached Garage/Workshop is the envy of all auto enthusiasts with its in-floor radiant heat, air conditioning+heat pump, cable for TV, wiring for internet, 9ft garage door, running water, & steel roof. This space is great for anyone with a business, who needs storage, or just a place for their toys. Close to schools, the library, parks & the many trails of the surrounding area. **** EXTRAS **** 10' x 10' Shed behind garage. All electrical and plumbing updated. Extra insulation installed- Enbridge $919.21/yr for both house & garage. Sound-proof insulation in primary bedroom, all closet shelving, front door roll screen(as is) . (id:27910)
Royal LePage Rcr Realty
59 Frederick Pearson Street
East Gwillimbury, Ontario
Welcome to one of Queensville's Most Prestigious Enclaves! Gorgeous and Pristine Inside & Out! Stunning Lakeview Built 4 Bdrms Detached In The Highly Desirable Queensville Community! South Exposure Premium Lot W/49Ft Width At the Rear! High Efficient Home! $$$ Upgrades Over 200k Spent! Rewards Floor Plan In Builder Apx. 3325 Sq Ft! ELEV.""C"" Offers Modern Exterior + Extra&Large Windows! Bright and Warm! Hardwood Floor Through-Out 1st Flr & 2nd Flr! 9Ft Ceilings! Mouding Ceiling in Kitchen, Dining, Living and Office Rm! Top Grade Porcelain Flr In Foyer and Breakfast Area! Custom Kitchen with Quartz Counters, Island, Pot Lights, B/I Appliances, Gas Stove, & Generously Upgraded Pantry Cabinets For Additional Storage! Waffle Ceilings In Family Rm W/Gas Fireplace and Overlook Backyard! Luxury Sized 4 Bedrooms W/3 Bathrms On 2nd Flr! Beautiful Spa-like Master Rm W/5pc Ensuite, Frameless Glass Shower, Soaker Tub, & Double Sinks, and Very Unique Huge Sized Walk-In Closet W/Customized Organizer! Garage Access From Large Size Mudroom! Built-In Bench and Closet! Professional Interlock Patio On Front and Backyard! Beautiful and Pro Landscaping W/All Season-Round Blooming! Maintenance Free Fence! Large Windows In Full Basement! Walk To Park and Conservation Area! New Health and Active Living Plaza, Library and Community Centre Complex Coming 2025! Close To Hwy 404, Costco, Walmart, & Upper Canada Mall! MTO Has Retained AECOM Canada To Undertake The Preliminary Project ""Bradford Bypass"" Will Connecting HWY400-HWY404! It Just A Minute Away! **** EXTRAS **** S/S Fridge, Gas Stove, B/I Dishwasher, S/S Range hood, B/I Microwave and Stove, Washer & Dryer, AC, All Elf's, All Window Coverings, Interlock Patios On Front and Backyard! (id:27910)
Aimhome Realty Inc.
102 Frank Kelly Drive
East Gwillimbury, Ontario
Brick Detached With A Lots Upgrades, Back On Park! Granite Counters With Lots Of Storage, S/S Appliances In Kitchen. Master Bedroom With 5 Pcs Ensuite & Walk-In Closet. Convenient 2nd Level Laundry. Close To Go Train, Hwy 404/ 400,Go Station, Costco, Upper Canada Mall, Park, Cineplex, Homedepot, Walmart, Restaurants Etc. **** EXTRAS **** All New Fridge, Stove, Dishwasher, Washer, Dryer, Range Hood, All Existing Light. (id:27910)
Master's Trust Realty Inc.
115 Silk Twist Drive
East Gwillimbury, Ontario
A Must see brand New Luxury 3400+Sqft (plus 800 sqft finished ground floor walkout basement), Double Car Garage House in the Prestigious Neighborhood. Featuring Open Concept Layout. Spent $$$ in upgrades. Hardwood flr thru-out. 6+1 Bedrooms, 5+1 baths, Fully Finished 2 bed + bath walkout basement for rental or in lw suite. Features Library in the Main Floor Giving more space and privacy. large Eat-In-Kitchen Cozy Living & Dining room with 2 French doors to patio, Spacious master Bedroom W/5Pc Ensuite bathroom. All other bedrooms has ensuite bathrooms. Enjoy this Brand New Home! Close to Schools, Shops, Parks, Go Transit, Shopping. Close to schools, Yonge St, Mins from GO Station, Hwy 400 & 404, Green lane Shopping Center. (id:27910)
Homelife/future Realty Inc.
4 Blake Street
East Gwillimbury, Ontario
A Dream Opportunity To Live And Work! Optimal For A Builder Or Family To Live And Build Out 2 Additional Homes. You Could Buy And Build Your Own Multi-Generational Compound And Keep Family Within Walking Distance. Approx 1.98 Acres In Total. This Property Currently Features A Well Appointed 2560sqft Estate Bungalow With Two Separate Approved & Buildable Lots. Fantastic Opportunity To Live On Location And Build, All Of The Severance Work Has Already Been Done, The Owner Even Has Plans For The Two Homes If A Buyer Wants To Take Advantage Of So Much Work Already Complete. Severance Just Needs To Be Assigned To Be Complete. The Finished, Included Home Features High Ceilings Throughout, 3 Large Bedrooms, Premium Finishes Throughout, Oversized 3 Car 24'x33' Garage, Large Deck And A Greenhouse! **** EXTRAS **** S/S LG Fridge, S/S Stove, S/S B/I Dishwasher, LG Front Load Washer & Dryer, S/S Range Hood, Water Purification With UV And 3 Filters + Softener, Hardwired Security System, All Window Coverings, Metal Shelving In Garage, Greenhouse. (id:27910)
Exp Realty
41 Prunella Crescent
East Gwillimbury, Ontario
Luxury Home With Fully upgraded Fixtures. 4,034 Sqft Upper level and 1,700 Sqft Basement. 9 Ft Ceilings On Main Floor. Crown Moulding, Smooth Ceiling, Pot Lights, Hardwood Flooring & California Shutters Throughout. High End Crystal Chandeliers, Coffered Ceilings, Modern Kitchen with S.S Kitchen Appliances. Prim Bedrm Has W/I Closet, 5Pc Ensuite & Fireplace. Finished Basement And Separate Walk-Up. Custom Made Deck in Backyard and Interlock on the drive way. Extented Garage and Close To Hwy 404, Schools, Parks & More. (id:27910)
First Class Realty Inc.
22176 Leslie Street
East Gwillimbury, Ontario
This 8 Year Old House Set In A Two Acre Fully Fenced Private Lot, Minutes From The 404 . An Open Concept Kitchen With Large Greenhouse Windows, Oversized Central Island And A Separate Pantry, Walk Out To Deck. Sunken Living Room With Vaulted Ceilings, Three Bedrooms On Main Level, The Primary Bedroom With A Large Walk In Closet And 3 Piece Ensuite. Walkout Basement That Has A Three Season Sunroom And Opens To A Private Custom Stone Deck With Raised Garden Beds. A Separate Huge Garage Come with A Fireplace. Can Be Used As a Workshop. Over 20 Parking Spots In a Wide Open Lot **** EXTRAS **** Washer/Dryer, Fridge/Stove/Dishwasher, All Electric Light Fixtures, Drapery Rods. (id:27910)
Jdl Realty Inc.
21726 48
East Gwillimbury, Ontario
Do not Miss this recently fully renovated 3 bedroom Bungalow on a large lot. Gated drive way open concept layout huge recreation room in basement with a separate entrance, large shed attached to Garage. lot is surrounded by trees to make it private and cozy **** EXTRAS **** New windows, upgraded light fixtures, new HWT, new roof (2002), SS Appliances, Brand new entrance doors, septic pumped (Aug 2023) (id:27910)
Right At Home Realty
33 Oak Avenue
East Gwillimbury, Ontario
Fabulous Royal Built Home in 2017, Plenty of Room to Entertain On This Mature & Landscaped 60 x 200 Ft Lot. Attached One Car Garage With Separate Back Door, Large 5' Crawl Space, Beautiful Front Porch With Composite Deck. Interior Open Concept Design Features Cathedral Ceiling In Great Room, Open to Kitchen and Large Breakfast Bar, Wall to Wall Generous Pantry In Kitchen, Walk Out From Great Room & Another Walk Out From Primary To Composite Deck With Gas BBQ Hook Up & Hot Tub. Flooring is Laminate& Vinyl, No Carpet. Large Spacious Primary With 3 Piece Ensuite and Large Walk In Closet With Barn Door. Ample Storage & Closet Space. Plywood Floors & 2x12 Floor Joist Construction. Double Detach Garage/Workshop With Hydro. Fully Fenced Private Lot. **** EXTRAS **** Lynden Model (Original Floor Plan Attached) Double Car Garage Converted to Single Car To Add Extra Room In House. Garage & Crawl Space Access from That Room. Also Access to 480 Sq Ft Detached Double Garage/Workshop With Hydro (id:27910)
Royal LePage Rcr Realty
4 Maplehyrn Avenue
East Gwillimbury, Ontario
This stunning bright and spacious corner unit bungalow located in the prestige area of ""Sharon hills' on an amazing 1.031 Acre landscaped lot . 6 cars heated garage that can have a lift added for more cars, high ceiling with floor drain. Builder original with 9ft & 12ft ceilings on the main floors. Custom bar in the basement build with oak wood. California shutters on all windows ultra private yard with gorgeous pond it's a must seen! full security camera system & solar panels. Main floors has granite kitchen counter, central vac bar stoles included in basement. Large windows throughout providing natural lights. Beautiful well maintained landscape. **** EXTRAS **** All ELF, security system , blinds and California shutters, S/S fridge S/S dishwasher, built in oven, microwave, cooktop bsmt S/S fridge S/S oven and hood, microwave Bar has a wine cooler, dishwasher, and sink, 3 TV in the basement included. (id:27910)
Century 21 Atria Realty Inc.
7 Charles White Court
East Gwillimbury, Ontario
A must see Dream Home in Sharon Village! This stunning 42'' lot detached home boasts 10ft ceilings on the main floor and 9ft ceilings on the second floor! Spacious layout with open concept! Cozy up by the gas fireplace in the family room, perfect for entertaining or relaxing evenings in. The gourmet kitchen is a chef's dream with its open concept layout, large central island, and extended breakfast counter. 4 Bedroom all large size W/Walk-In Closets! Sitting area potential for a 5th bedroom. Additional highlights include a separate library with French doors, dining room connected to the kitchen, and a high-ceiling living room with a huge window. Conveniently located just minutes from the 404, GO station, Costco, Upper Canada Mall, parks, schools, and all amenities, this home is a must-see for anyone seeking luxury living in a prime location. (id:27910)
Dream Home Realty Inc.
17916 Ninth Line
East Gwillimbury, Ontario
Beautiful Private Countryside Family Home - Minutes From Convenient City Amenities. This Custom Built Family Home Offers Over 4,000 Sq Ft. of Finished Living Space. Situated on a 200x450 Rural Lot. 5 Bedrooms & 3 Bathrooms. Master Ensuite & Walk In Closet. Office, Formal Living Room & Dining Room, Secondary Family Room/Study. Large Eat-in Kitchen. 3 Fireplaces. Main Floor Laundry. Finished Walkout Basement with In Law Suite Potential. Asphalt Driveway. 3 Car Garage and Bonus Oversized 80x35 ICF Heated Shop; Designed to Facilitate Hoists & Lifts. Conveniently Situated on a Hardtop Road & 10 Minutes to the 404; Within Commuting Distance of Newmarket, Ajax, Pickering & the GTA (id:27910)
Royal LePage Kawartha Lakes Realty Inc.
26 Mondial Crescent
East Gwillimbury, Ontario
Very Modern Open Concept Layout With Walk Out Basement. One Of The Best Detached Homes In The Prestigious Queensville Community . Double Car Garage, Harwood Floor, Dining W/Huge Windows. 9 Feet Ceilings On Main Floor. Designer Fixtures. Modern Eat In Kitchen W/Breakfast Area, Centre Island. Easy Access To 404, Go Train, Schools and Shops. **** EXTRAS **** Fridge, Gas Stove, Rangehood, Dishwasher, Washer/Dryer On 2nd Floor, Garage Door Opener, Centra Vac. Basement Washroom Rough In. Side Entrance. Cold Cellar In Basement. (id:27910)
Real One Realty Inc.


