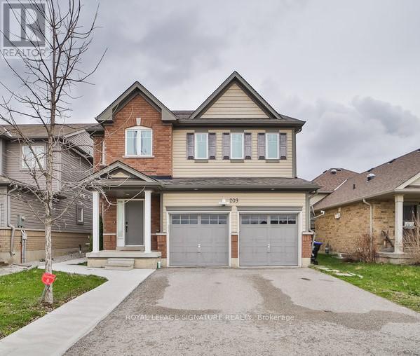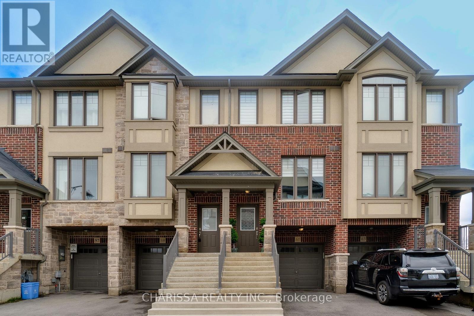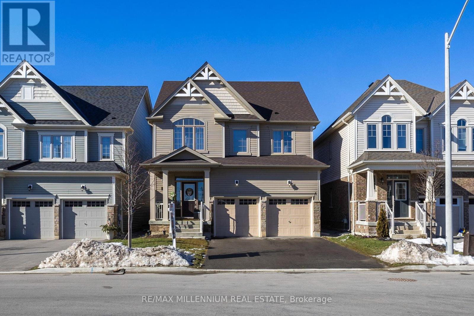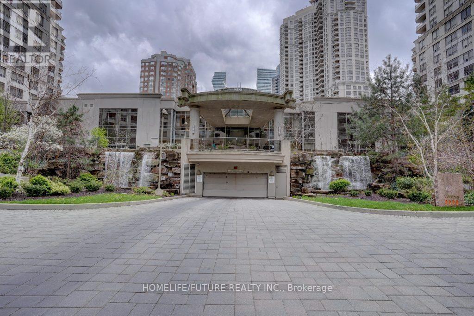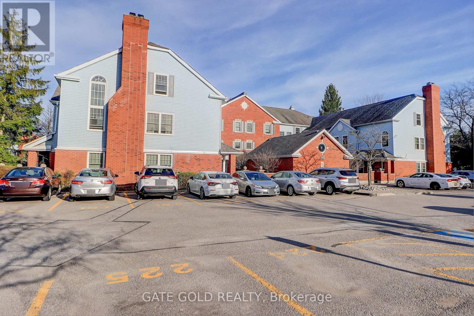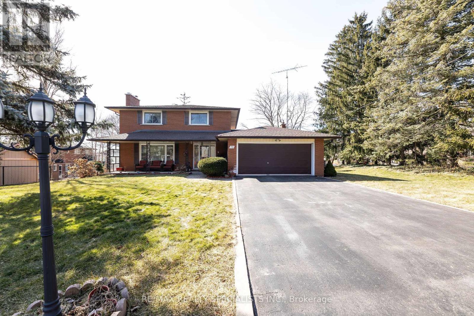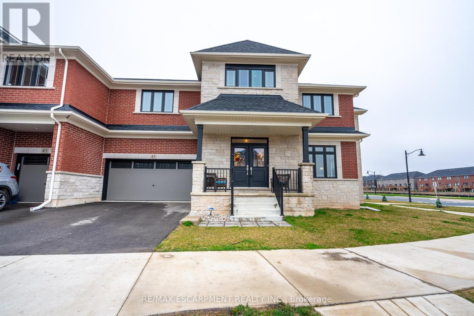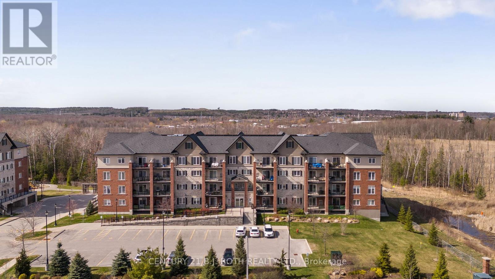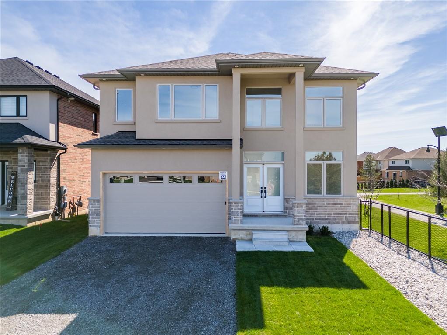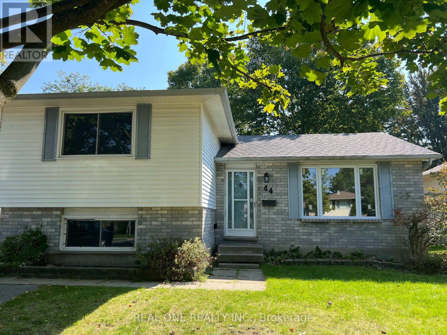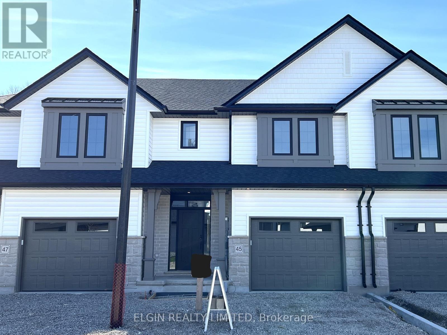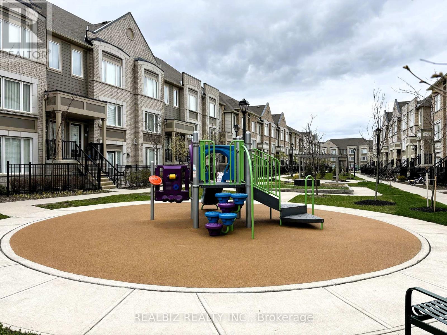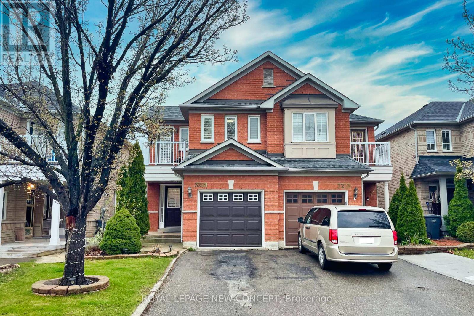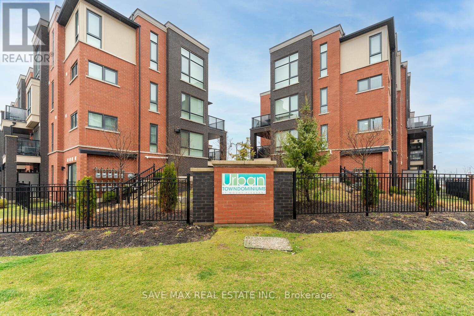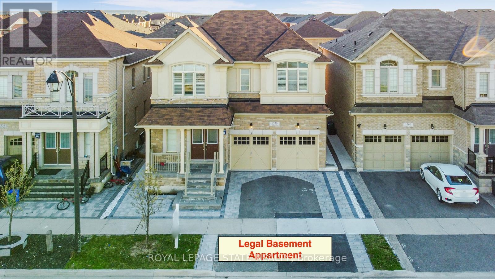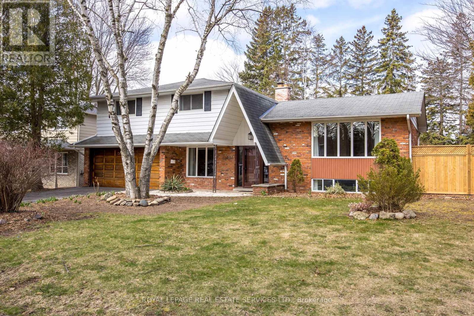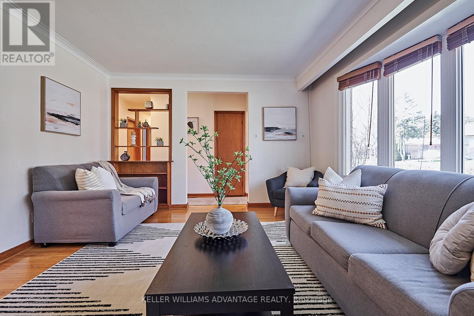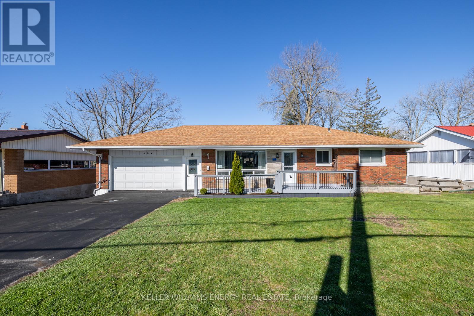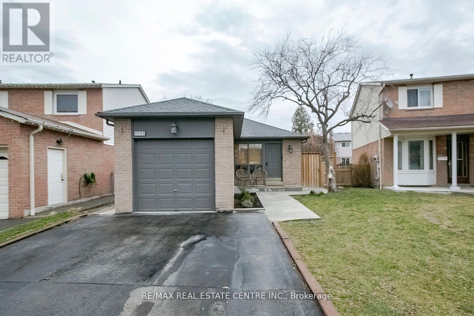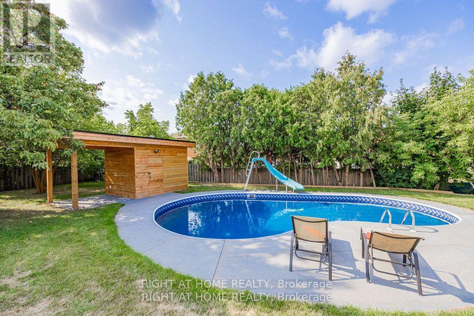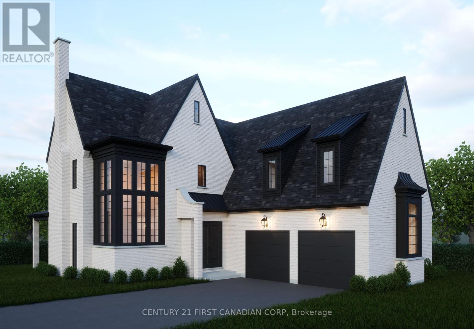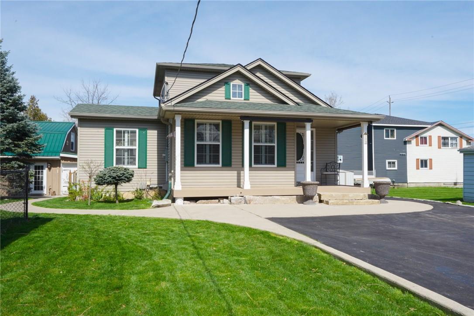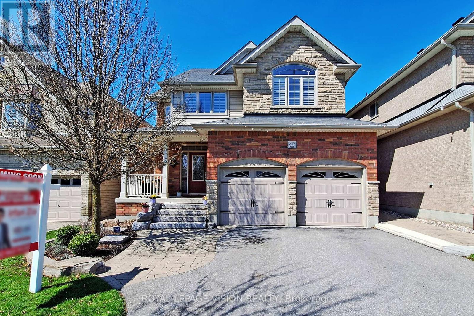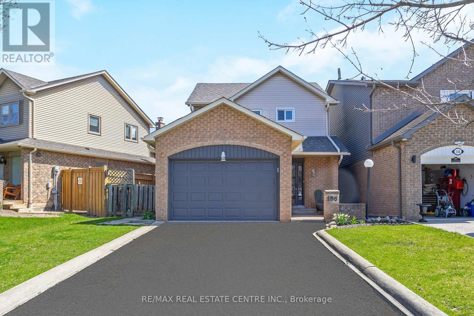209 King St S
New Tecumseth, Ontario
""Welcome to this Exquisite home! Nestled in a serene neighborhood , this stunning 2628 sft home comes with 4-bedroom, 3-bath, Fully Finished basement with 2 Bedroom, Kitchen, family/Livingroom , Washer and Drier. lots of modern fixtures designed to elevate your living experience. Everyone's Dream kitchen with Quart Counter Tops, top of the line stainless appliances. Enjoy the convenience of the Kitchen wall-to-wall cupboards offering ample storage space, every detail has been meticulously crafted for your comfort. Picture yourself entertaining guests or enjoying family meals at the impressive 10-inch island breakfast table, while the abundance of pot lights illuminates. Walking distance from schools, shopping areas, Restaurants, Library and Recreation center. custom finished Wide Plank Rich & Rustic hardwood Floor, Crown Mounding . OPEN HOUSE : Sunday May 12th 1 PM - 3 PM **** EXTRAS **** Fridge, stove, dishwasher, washer, dryer. (id:27910)
Royal LePage Signature Realty
61 Farley Lane
Hamilton, Ontario
Immaculate 3-bedroom, 3-bathroom, 3-storey home with a finished basement and walkout to the yard. Freshly painted and featuring hardwood flooring throughout no carpet. All closets are equipped with professionally installed organizers. Custom blinds and upgraded light fixtures enhance every room. The kitchen boasts quartz countertops, a trendy backsplash, and designer-professionally painted colors. This townhome, built by reputable Losani Homes, is situated in a welcoming, family-oriented neighborhood with excellent highway access and proximity to local amenities. Includes a garage parking spot with direct home access, plus a spacious separate storage room for your belongings. (id:27910)
Charissa Realty Inc.
327 Edgar Bonner Ave
Guelph/eramosa, Ontario
Beautiful Detached Double Car Garage Home In the Family Friendly Neighborhood of Rockwood. Less than 5 years old, this property features a great layout. Hardwood Floors all throughout the home and 9ft Ceilings on the main floor. Separate Dining and Family Rooms. Spacious Kitchen with S/S Appliances & Pantry Space. Large Breakfast area with oversized glass sliding doors walking out to backyard. Hardwood stairs leading to Primary Bedroom with 6pc Ensuite & Walk-In Closet. And 3 Other good sized bedrooms. Unfinished basement with Rough-in & Builder's Side Separate Entrance, makes a great potential for recreational space or a 2nd dwelling for extra income. Perfect for families looking to upsize or downsize from a bigger home into a quiet area. **** EXTRAS **** Builder's Side Separate Entrance, 6 Car Parking, No Sidewalk, Less than 5 Years Old. EV Charger & 200 Amps in the home. Neighborhood surrounded by parks and minutes away from Rockwood Conservation area. (id:27910)
RE/MAX Millennium Real Estate
#1225 -3888 Duke Of York Blvd
Mississauga, Ontario
Open Concept Corner Suite, 3 Bedrooms with large windows and 2 full Bathrooms. Kitchen features Stainless Steel Appliances, granite Counters, A Functional Centre Island. A Breakfast Area walking out to the Balcony. Master Bedroom with a walk-In Closet and 4 Pc Ensuite. Tridel Building W/30,000 SqFt, 12 High-Speed Elevators in the two Towers. Features BBQ garden, Guest Suites, Billiard Room, Gym, Aerobic room, pool movie theater hall, 2 party halls, bowling center, Recreation room with table-tennis, Foosballs, air-hockey tables. Waterfall drive to elegant lobby, 24hrs Concierge, Security patrols, video Surveillance, visitor/Resident underground parking (3 Levels) with free carwash facility, bicycle parking. Regularly serviced foyer carpets suite recently painted and light fixtures Installed. Fixtures Installed. Overlooking Celebration Square. Sq One Mall. Close to Living Arts Centre Public Transit, Schools, Pharmacies, Walk-in clinics, restaurants. Bus Stop and school bus route, the Hazel McCallion LRT (id:27910)
Homelife/future Realty Inc.
#h3 -1661 Nash Rd
Clarington, Ontario
Start Packing. Lovely 2 Bedroom, 2 Bathroom Condo In Desirable Parkwood Village. Many Upgrades Include a New Heat Pump And Central Air Conditioner (2020), a Digital Thermostat (2020), a Whirlpool Frt Load Washer And Dryer (2020), Electric Chair Lift For Mobility Limitations (2020). New Intercom (2020), Bright And Spacious, Tastefully Decorated. Move In And Enjoy. Open Concept, Skylight, Stainless Steel Appl, Laminate, Pantry. **** EXTRAS **** All Appliances Electric Light Fixtures, Window covering, One owned parking Space, Common Elements Including party room, Car wash, Visitor Parking, Tennis Court, and Hot water tank rental. (id:27910)
Gate Gold Realty
73 Thomson Dr
Hamilton, Ontario
Waterdown's best kept secret! Fabulous 4+1 Bedroom, 3 bath Home on a extra wide lot. Tucked away in an upscale, mature Muskoka like setting. Oversized garage ,Formal Living/family /Dinning with wood Fireplace, eat-in Kitchen, and large Master suite. Hardwood floors,3 Fireplaces , and updated Windows. Close to the Niagara Escarpment and trails, easy Highway access. **** EXTRAS **** S/S STOVE,S/S FRIDGE ,B/IDISHWASHER ,MICROWAVE,BASEMENT STOVE ,WASHER ,DRYER ,ALL ELECTRICAL LIGHTFIXTURES AND WINDOW COVERINGS. (id:27910)
RE/MAX Realty Specialists Inc.
45 Great Falls Blvd
Hamilton, Ontario
Explore your future home in Waterdown! This stylish townhome boasts five bedrooms, each with its own ensuite, ensuring privacy and comfort for the whole family. Enjoy a spacious kitchen with stainless steel appliances and quartz countertops. Work from home in the main floor office, then relax by the cozy gas fireplace in the family room. Step outside to the fully fenced backyard for gatherings. With 9-foot ceilings, this home feels luxurious. Don't miss out! Discover the endless possibilities awaiting you in Waterdown where you are steps away from parks, schools, public transit and minutes to shopping, restaurants, GO and major highways. RSA. (id:27910)
RE/MAX Escarpment Realty Inc.
#205 -5 Greenwich St
Barrie, Ontario
Experience contemporary luxury living at 5 Greenwich Street, Suite 205, nestled in the vibrant Greenwich Village within Ardagh Bluffs. This stunning condo offers 1087 sq. ft. of meticulously designed space, featuring 2 bedrooms, 2 bathrooms, underground parking, and a storage locker. Step into a realm of elegance with high-end laminate flooring, upgraded trim/door casings, and airy 9-foot ceilings. The gourmet kitchen boasts white shaker cabinets, quartz countertops, herringbone patterned backsplash, under cabinet lighting, and stainless steel appliances. Enjoy panoramic south views from the oversized balcony, perfect for entertaining, barbecuing a savory meal, or unwinding. Centrally located, enjoy easy access to Highway 400, major shopping, and Centennial Beach. Meticulously maintained and tastefully designed, Suite 205 offers a rare opportunity for refined living in Barrie's coveted community. (id:27910)
Century 21 B.j. Roth Realty Ltd.
34 Hampshire Place
Stoney Creek, Ontario
Custom built all brick, stone and stucco home, approx. 2964 sq ft. located in an exclusive court with access to parks and walk ways. 4 bedrooms, master with 5 pc. ensuite and walk-in closet and 2nd fl. laundry with cabinetry. Open concept main floor with office, spacious living area with engineered hardwood floors, upgraded (24' x 24") tiles, large eat-in kitchen with upgraded cabinetry millwork extended into the dinette and an island. Stone counter tops in kitchen and bathrooms, solid oak stairs from main fl. to 2nd fl, interior and exterior pot lights. Painted garage and fully sodded lot. HST included in price. (id:27910)
Keller Williams Complete Realty
44 Banting Cres
London, Ontario
Marvellous side-split detached house located on popular area near Wanderland Rd and Lowson Rd. This Bright 3+2 bedrooms and 2 bathroom house renovated from top to bottom. Total 5 good size bedroom and big kitchen Ideal for first time homebuyers or investor. New renovation on 2023: New Kitchen Cabinet and Counter, Two New bathroom, New viyle floor throughout whole house except living room. New window on living room. New paint throughout the whole house. Also more upgrade: Roof 2019, Refrigerator 2022, Stove 2022, Dryer 2022, etc. This Home Has Beautiful front yard view and Huge Privacy Back yard.This home offers unparalleled convenience. Minutes to Mall, Schools, Library, Park, Restaurants etc. **** EXTRAS **** S/S Fridge, Stove, Dishwasher, Washer, Dryer (id:27910)
Real One Realty Inc.
45-49 Royal Dornoch Dr
St. Thomas, Ontario
5 Years, No Condo Fees!!! Welcome to 45-49 Royal Dornoch a Luxury Townhouse Condo built by Hayhoe Homes featuring; 4 (3+1) Bedrooms, 3.5 Bathrooms including primary ensuite with tile shower, freestanding soaker tub, heated tile floor and vanity with double sinks and hard-surface countertop, finished basement and single car garage with double driveway. The open concept plan features a spacious entry, 9' ceilings throughout the main floor, designer kitchen with hard-surface countertops, tile backsplash, island and cabinet-style pantry, great room with electric fireplace and patio door to rear deck looking onto the trees. Upstairs you'll find 3 generous sized bedrooms and convenient bedroom level laundry room. The walkout lower level comes with finished family room, bathroom and 4th bedroom with door to rear patio. Other features include; hardwood stairs, hardwood, ceramic tile and luxury vinyl plank flooring (as per plan), garage door opener, 200 AMP electrical service, Tarion New Home Warranty plus many more upgraded features. Taxes to be assessed. (id:27910)
Elgin Realty Limited
#34 -1 Beckenrose Crt
Brampton, Ontario
Opportunity for First Time Home Buyer ! Natural trails surround this stunning condominium townhouse. Enjoy your morning coffee overlooking the beautiful park, End Unit. Enjoy the practical layout with open concept living and dining space! 9 feet ceilings, Full size upgraded kitchen with stainless steel appliances! Super low maintenance fee makes this home very affordable for first time home buyers and investors! Good size primary bedroom with ample amounts of lighting and a walk in closet! Close to walking trails, parks, schools etc. Enjoy the perks of living in a townhome without the high maintenance fees of a condo apt! Book a showing and come fall in love with this unit today! ** EXTRAS ** Location ! Location ! Location ! In One of the Most Premium Neighborhoods of Brampton, just steps to all amenities: Grocery stores, Banks, Restaurants etc. Border of Mississauga, Milton, Access to All highways - 401, 407, 403. Walk to the pond in seconds. This unit features open concept kitchen, dining, and living room. 1 bedroom, 1 bathroom, en-suite laundry, 2 parking spaces. Includes s/s fridge, stove, dishwasher, washer/dryer, window coverings. Located on a quiet st., close to 401 and 407, schools, parks, shopping and restaurants. (id:27910)
Realbiz Realty Inc.
3208 Carabella Way
Mississauga, Ontario
Impeccably maintained family home featuring quality upgrades, nestled in the heart of Churchill Meadows. This semi-detached gem boasts 4 bedrooms, an open concept main floor with oak hardwood, acozy gas fireplace, and an upgraded kitchen complete with new countertops, a fresh hood fan(new), chic backsplash(new), and stainless steel appliances. One bedroom offers balcony access, adding a touch of serenity. Freshly painted throughout with new pot lights and a new vanity top in the washroom. Updated windows (2019) and a roof replacement (2016). The kitchen seamlessly connects to the backyard with an interlocking patio, perfect for summer gatherings. Moreover, the finished basement provides a leisure space complete with a projector. Conveniently located near major highways 401/403/407, Go Station, plazas, parks, schools, hospital, and a variety of dining options. (id:27910)
Royal LePage New Concept
#98 -100 Dufay Rd N
Brampton, Ontario
!! First Time Home Buyer's delight !! Welcome To This Gorgeous Two Bedroom Condo Townhouse, Located In Mount Pleasant Area. Delight For First-Time HomeBuyers/Investors ,It Offers A Great Living Area With A Spacious Layout, Upgraded Kitchen With All Stainless Steel Appliances & Quartz Countertop, BackSplash , Spacious Layout Lots Of Sunlight. 2 Bedrooms, 2 Full Washrooms. Prime Bedroom With 4 Pc Ensuite ,Large Closet , 2D Bedroom With Large Window, Large Closet, No Carpet In The Condo Walk-Out To The Balcony From The Great Room.; 2 Parking Spots # 153 &122 **** EXTRAS **** Stainless Steel French Door Fridge, Stainless Steel Smooth Top Stove, Stainless Steel Dishwasher, Stacked Laundry. (id:27910)
Save Max Real Estate Inc.
1570 Leger Way
Milton, Ontario
Finished basement with modern appliances! Detached 6 bedrooms, 6 bath facing pond conveniently located close to schools, shopping, highways and public transit in Ford area with 4043 sq ft of total living space including 2958 sq ft above grade. Newly built legal finished basement with huge income potential with bright & spacious open layout & new modern appliances. Eat-in gourmet kitchen with quartz backsplash & light valence, high end stainless steel appliances, gas stove with white cabinetry, porcelain tile flooring in kitchen, foyer and bath. Quartz counter tops and hardwood floors, pot lights & California shutters. Huge beautiful oak stairs, master bed with dual walk in closer, spa style master 5 piece ensuite. This home will not disappoint. Perfect fit for a large family. (id:27910)
Royal LePage State Realty
143 Glenview Dr
Mississauga, Ontario
An exciting opportunity awaits in the highly sought-after Mineola area! Take advantage of this amazing chance to own a wonderful home in a fantastic neighborhood. Enjoy the close proximity to trendy restaurants and shops in Port Credit, the QEW, GO transit, the new LRT line, top-rated public and private schools, scenic waterfront walking trails, and much more. Don't miss out on your chance to customize this home according to your preferences. Perfect for families looking for a home in a great neighborhood, as well as a promising choice for investors. **** EXTRAS **** Front door and wooden fence in the front were recently changed. Furnace serviced November 2023. (id:27910)
Royal LePage Real Estate Services Ltd.
55 Rowatson Rd
Toronto, Ontario
Experience Lakeside Living In Guildwood Village! The 3+2 Bedroom Home You Have Been Waiting For, Situated On A Prime Corner Lot (49.88 x 100) In A Family-Friendly Community. The Immaculately Cared For, Well-Designed Floor Plan Is Complimented By A Private Fully Hedged Yard. Inside, Sunlit Open-Concept Living And Dining Room With Hardwood Floors Throughout And Upgraded Kitchen W/ Banquette Seating. Enjoy Spacious Bedrooms W/ Ample Storage & WFH Space. The Fully Finished Lower-Lvl Basement Apartment/In-Law Suite Offers A Separate Entrance, Kitchen, 2 Bedrooms, And Recreation Room/Potential 3rd Bedrooms, Providing Versatility For Rental Income Or Extended Family Living. Experience Striking Postcard-Worthy Views Year-Round In Your Professionally Landscaped Private Yard With Perennial Gardens & Stone Patio, Ideal For Outdoor Entertaining. Conveniently Located Near Top-Rated Schools For All Ages, Steps From The Picturesque Scarborough Bluffs, Guild Park, And Waterfront Trail And Beach. **** EXTRAS **** Awning Windows 5 y/o. Easy Access To Amenities And Just A 2-Minute Drive Or 10-Minute Walk To The Guildwood GO Station, Perfect For Commuters. See It, Love It, Buy It Today No Bidding War! Take A Virtual Tour Now. (id:27910)
Keller Williams Advantage Realty
257 Riverside Pkwy
Quinte West, Ontario
Welcome to this charming 2+2 bedroom, 2-bathroom home in the heart of Frankford. The house boasts a warm and inviting ambiance with its large windows flooding the interior with natural light, creating a bright and airy atmosphere. The main floor connects the kitchen to the living room, featuring an island, perfect for entertaining guests. On the main floor, you'll find two spacious bedrooms, with generously sized closets. The large family room is a cozy retreat, complete with a gas fireplace, offering comfort and relaxation. The lower level of this home features an additional kitchen, living, dining area, and two generously sized bedrooms, one of them featuring a gas fireplace. A convenient bathroom completes the lower level. The basement also offers a walk-out with a separate entrance. Step outside into the backyard, and you'll find a hot tub and direct access to the serene Trent River, inviting you to enjoy peaceful strolls along the water's edge. **** EXTRAS **** Storm Door at Front of House (2021), Basement, Living Room & Primary Bedroom Flooring (2019), Basement Cabinets Painted & New Basement Countertops (2019), Light Fixtures in Basement (2019). (id:27910)
Keller Williams Energy Real Estate
6089 Fullerton Cres
Mississauga, Ontario
Bright and Spacious recently Upgraded 3+1 bedroom bungalow in the most prime area. Finished Basement Apartment with Seperate Entrance.. Living/Dining Combined. Hardwood Floors Throughout main flr, Open Concept Modern Kitchen With Brand New High End Stainless Steel Appliances, Quartz Counters, Back Splash and a Oversized Centre Island perfect for entertainment. Smooth Ceilings/Pot Lights, Upgraded Washrooms, upgraded light fixtures, 2 Laundry's and List Goes On And On. 2 Car Parking On Driveway. Close to Meadowale Town Center with easy access to transit, big box stores & restaurants. Great starter home. A must see!! **** EXTRAS **** $$$$ Spent On Upgrades. All Elf, Quarts Counters, Ss Appliances, Smooth Ceilings,Pot Lights, New Electrical Panel/Newer Pluming, Hardwood/Vinyl Floors, Upgraded Wshrms with rain shower, Modern Backsplash, Walk To Parks, Transit. (id:27910)
RE/MAX Real Estate Centre Inc.
690 Hillman Cres
Mississauga, Ontario
Pie lot with large Inground Pool (Liner 2022). Renovating and Remodeling an entire house in 2022-2023. List of key areas: Eco-friendly & energy saving Spray Foam insulation all throughout the House; Elect Wiring w/200 Amp El Box; Plumbing system; Windows; Solid doors; Cac; Entrance & Garage door; Engineering Hardwood Floor; Glass railing staircase; Elegant white Kitchen w/Wooden elements & high end Cafe appl, Modern waterfall Island; Office or Teenage room above Garage w/ Shed ceiling & 3Pc bath. Prime bdrm w/4Pc bath and Lg custom walk-In Closet orgnr. Family rm w/Wood Fireplace and walk out to private Oasis Backyard. Family size Dining room w/design custom cabinets with ample storage. Bright Sunroom with sliding door. Finished Basement w/Kitchenette and large room. New Deck featuring Hex dining area w/overlook Pool. Excellent Schools, Trillium Hospital, Library, Recr Center, Square One, Costco, Banks, Dog Park, Tennis Courts. One Bus to GO Station and Toronto Kipling Station. Exit to QEW, 403. **** EXTRAS **** Cafe Wifi Chef Connect Gas Range Stove, Cafe French-Door Refrigerator w/ Water & Ice Dispenser, Cafe Wall Mount Range Hood, Cafe Built In Dishwasher, GE Front Load Washer and Dryer. Modern Light Fixtures, Garage Door Opener, Pool Equipment. (id:27910)
Right At Home Realty
Lot 6 Foxborough Pl
Thames Centre, Ontario
Introducing The Linkway TO BE BUILT in the desirable Foxborough subdivision in Thorndale. This exquisite home offers a remarkable array of features, ensuring a comfortable and stylish lifestyle for its fortunate residents. As you step inside, you'll be greeted by the grandeur of 10-foot ceilings on the main level. The heart of the home is the gourmet kitchen, adorned with sleek quartz countertops, it boasts a large island. A chef's pantry offers ample storage, while a separate prep area with a sink allows for efficient meal preparation. One of the standout features is the magnificent two-story high windows in the kitchen, allowing an abundance of natural light to flood the main floor. The upper level also accommodates three generous-sized bedrooms, each with access to a bathroom. The master bedroom boasts a luxurious ensuite. Pamper yourself in the glass shower or soak in the deep soaker tub for a truly soothing experience. Alternative layout available offering 4 bedrooms and 3.5 baths. Photos are from a previous model for illustrative purposes. Each model differs in design and client selections. Elevation may include upgrades not included in the standards. (id:27910)
Century 21 First Canadian Corp.
108 Market Street W
Port Dover, Ontario
Welcome to your dream oasis at 108 Market Street W, Port Dover! This charming property offers the epitome of coastal living, just steps away from the sandy shores and vibrant downtown core. Boasting an ideal floor plan for main level living, you'll find convenience in the main floor principal bedroom and laundry facilities. Upstairs, two additional bedrooms and a full bathroom provide ample space for family or guests. The fully finished basement features new luxury vinyl flooring, offering a versatile space for entertainment or relaxation. Outside, a delightful accessory dwelling unit awaits, complete with workshop space and additional storage. Enjoy the beautifully landscaped yard adorned with armor stone features and a cozy firepit, creating the ultimate outdoor retreat. Notable features include a natural gas BBQ hookup, a natural gas line to the edge of the accessory building, and a rough-in for underground sprinklers. Whether you're a retiree seeking tranquility, a young family craving coastal charm, or an enthusiast of year-round cottage living, this property offers the perfect blend of comfort and convenience. (id:27910)
RE/MAX Escarpment Realty Inc.
417 Bovin Ave N
Oshawa, Ontario
Introducing 417 Bovin Ave. Stunning Jeffery Built, Energy-Star Home That Has So Much To Offer For Your Family! Located In The Heart Of Oshawa's Most Desirable Neighbourhood, Kedron Park. Over 3200 Sq. Ft. Of Updated Living Space. This Home Offers Luxury, Comfort & Unique Class Of Designer Finishes. An Inviting Open-Concept Main Floor Design, High Vaulted Ceilings, Hardwood Floors, Updated Lightings, Gas Fireplace, Bright Family/Dine-in Area & Much More. Enjoy your Breakfast Bar & Eat-In Kitchen Overlooking The Beautiful Backyard & Swimming Pool. Open Concept Kitchen Comes With Granite Countertops, S/S Appliances & Lots of Storage Space For The Chef Of Your Home. Entertain Yourself In The Backyard Oasis With An In-Ground Pool. This Beautiful Home Comes With 4 B/Rs & 4 WRs With Additional Office Space On The Second Floor To Work From Home. Large Primary B/R with Walk-In Closet & Ensuite. Lots Of Sunlight & Brightness Throughout the Home with Oversized Windows Covered With California Shutters. Separate Entrance To The Basement, In-Law Suit With Full Kitchen & A Washroom. Close to Golf Course & Kedron Park. A Treat To Watch! **** EXTRAS **** Located Minutes Away From Hwy 407/401. Close To Costco, Bus Stop, Schools, Shopping, Restaurants & All The Amenities! (id:27910)
Royal LePage Vision Realty
156 Harvest Dr
Milton, Ontario
THIS Might Just Be Your FOREVER HOME! Fantastic 3-Bedroom 3-Bathroom DETACHED home with PARKING for FOUR VEHICLES in the driveway and a private fully fenced yard all situated on a QUIET SOUGHT-AFTER CRESCENT in Family-Friendly Bronte Meadows. There is a lovely seating area in front of the home - the perfect spot to enjoy your morning coffee and watch the kids riding their bikes. This home has a wonderfully functional floor plan. The main floor welcomes you in with a large foyer, closet and convenient powder room. The large kitchen offers good prep space, loads of cabinetry, pot lights and a walk out to the side yard. The dining room is just off the kitchen and has huge windows overlooking the yard and the living room. The dining room and living room are spacious enough to celebrate the holidays with extended family and offer patio doors to the backyard. The upper level features a large primary bedroom with a good-sized closet and bright window, two additional spacious bedrooms, large hallway storage/shelving and a 5-piece family bathroom with large soaker tub. The fully finished basement has a massive recreation room, an area that could easily be used as a FOURTH BEDROOM with large above grade window and pot lights, a 3-piece bathroom and loads of storage. Additional features include: roof (2018), 1.5 car garage with side entry, entire home top to bottom has been painted in soothing neutral tones (2024), many new light fixtures (2024), new carpeting on upper and lower levels (2024), driveway paving (to be completed 2024). Get to know the amazing neighbours on this street and enjoy the perfect LOCATION: steps to schools, the newly renovated Bronte Meadows Park with splash pad, tennis courts, John Tonelli Arena, Milton Sports Centre, public transit and Milton's vibrant downtown. Welcome to your FOREVER HOME! *home is linked below grade* **Open House Sunday, May 12th 2:00-4:00 PM!** ** This is a linked property.** **** EXTRAS **** **Open House Sunday, May 12th from 2:00 pm to 4:00 pm** (id:27910)
RE/MAX Real Estate Centre Inc.

