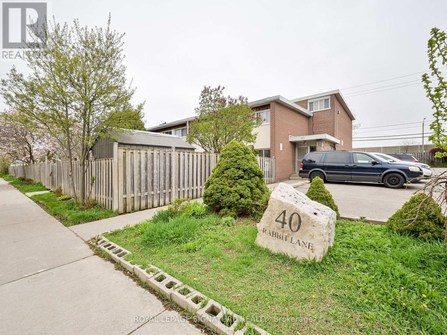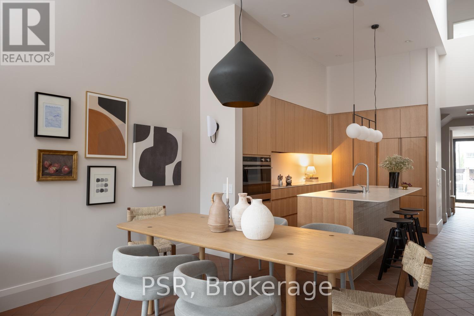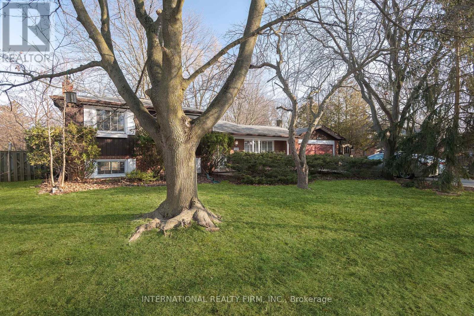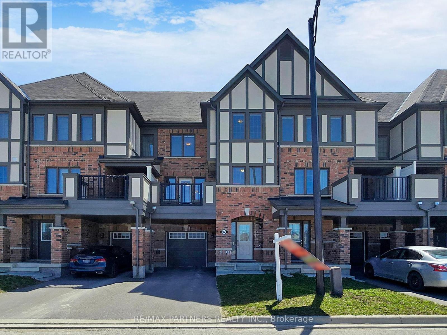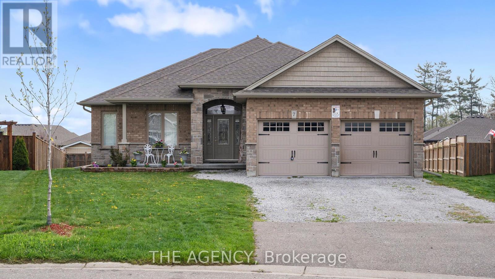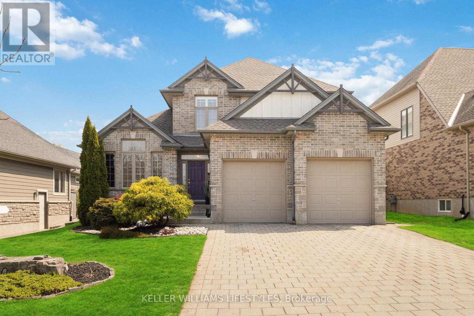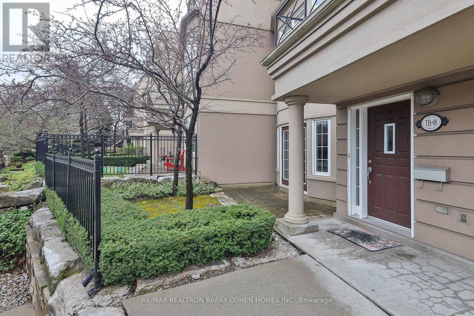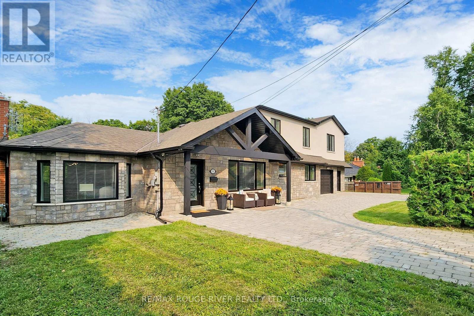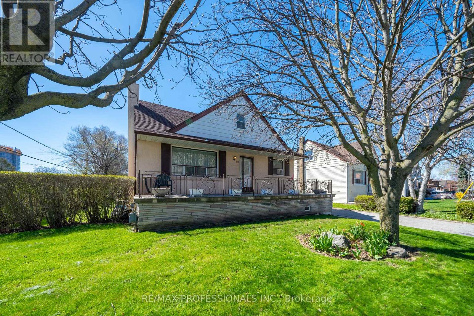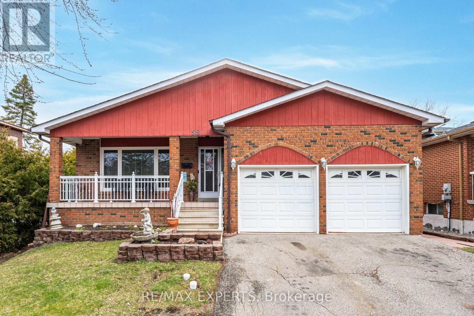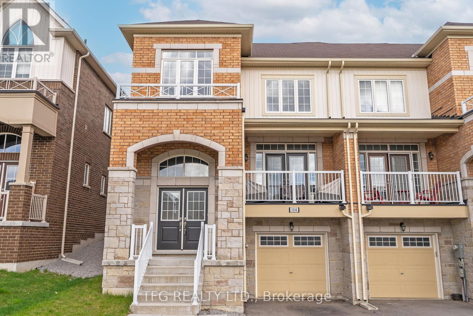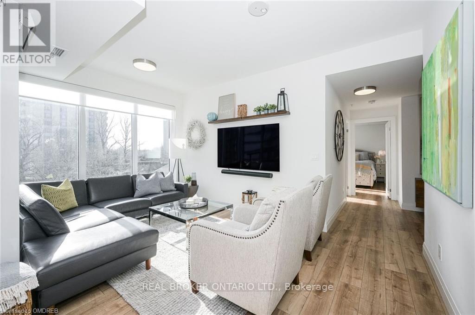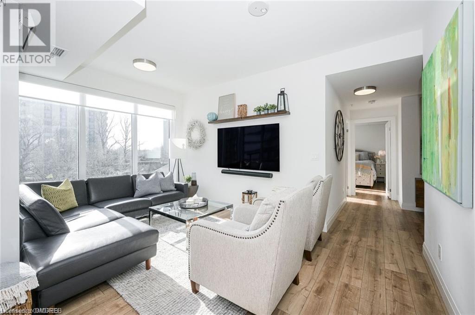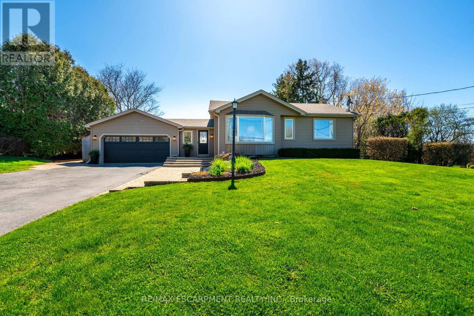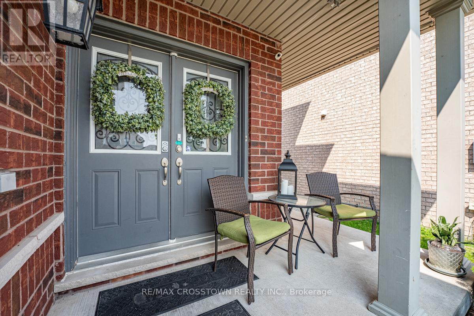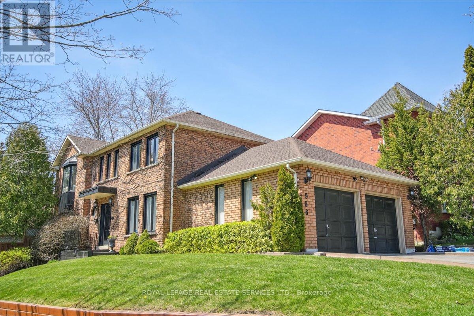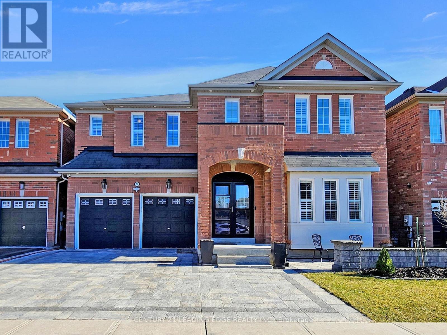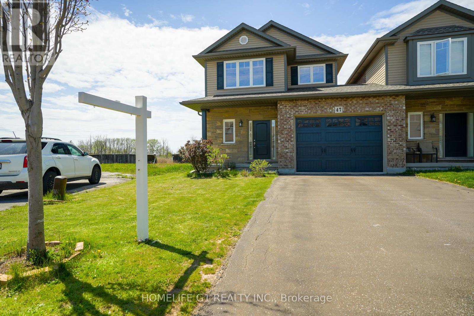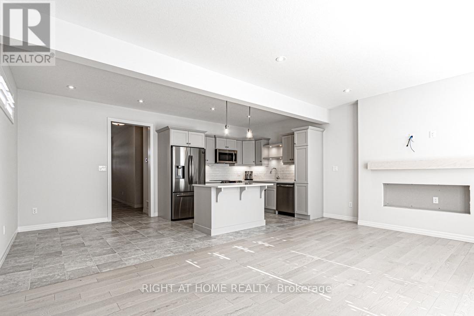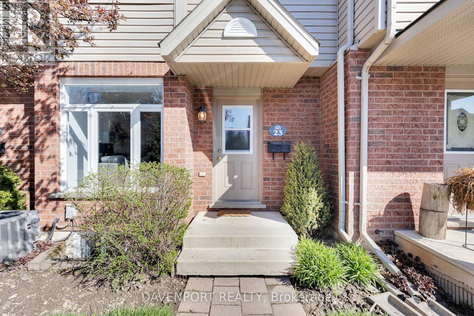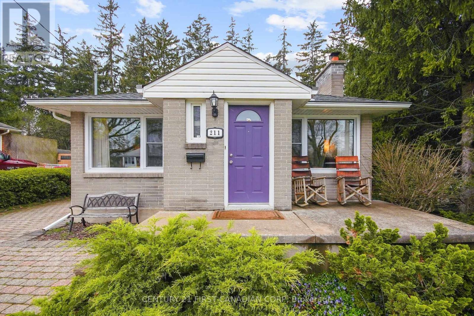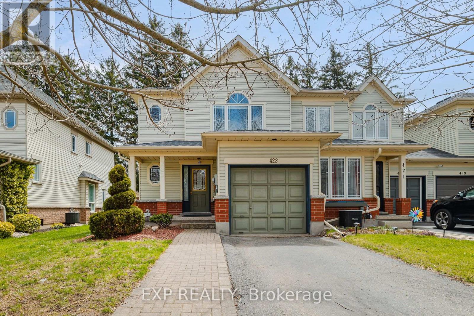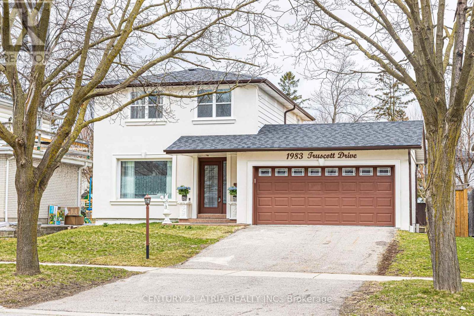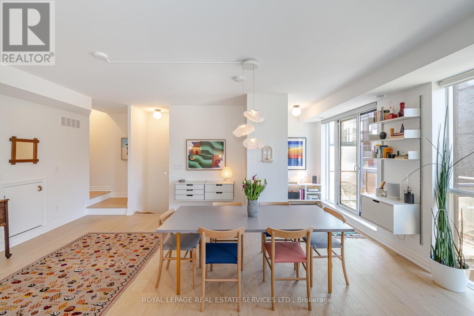5 - 40 Rabbit Lane
Toronto, Ontario
Welcome To Your New Home In The Sought-After West Deane Park Area! This 3 Bedroom Condo Townhouse Offers The perfect Combination Of Space, Comfort And Convenience. With A Maintenance Fee That Includes Almost All Utilities, This Property Offers Proximity To Parks, Schools, Shopping Centers &Major Transportation Routes, With An Open-Concept Main Level Featuring A Spacious Living & Dining Area, With Two Bathrooms For Added Convenience. Finished Basement Providing Additional Living Space& Ensuite Laundry. Walkout To a backyard Overlooking A Huge Fenced Yard, Ideal For Relaxation! Don't Miss Out On This Opportunity To Own A Spacious Condo Townhouse! (id:27910)
Royal LePage Signature Realty
A - 168 Lappin Avenue
Toronto, Ontario
Indulge In This Exquisite Home Nestled In The Wallace Emerson And Meticulously Crafted By Blue Lion Building. This 3-Bed, 3-Bath Sanctuary Seamlessly Blends Sophisticated Design With High-Performance Systems For The Ultimate Comfort. Enter The Welcoming Foyer, Boasting Terracotta Floors And Custom Oak Millwork. The Kitchen, A Culinary Dream, Features Italian Laminam Countertops, Integrated Appliances, And A Spacious Island, All Under Soaring 15-Ft Ceilings. Escape To The Primary Suite, Offering Spa-Like Ensuite, Walk-In Closet, And A Private Deck With Stunning Toronto Skyline Views. Each Bedroom Is A Serene Retreated Bathed In Natural Light. With Bespoke Details And Luxurious Finishes Throughout, This Home Offers Refined Urban Living At Its Finest. **** EXTRAS **** N/A. (id:27910)
Psr
838 Caldwell Avenue
Mississauga, Ontario
Country in the city. Nature at your doorstep. Location and potential. Options to suit every home buyer: Move in to the charming well maintained dwelling right away, personalize as desired, or build a new dream home. Large private lot (10249.17 sq ft) with R2-4 zoning allows for new construction of more than 4000 sq ft without any need for variances (check with the city planner to be sure). Private treed property backs out to a greenbelt and highly rated Tecumseh Public School (K-8). Kids can roll out of bed right into class. Quiet & safe cul-de-sac. Close to the best public schools nature trails, phenomenal parks, convenient highway access, GO train, shopping, with the cachet of a Lorne Park address. **** EXTRAS **** Lunos heat recovery ventilation system. Lennox heat pump with room climate control units & remotes. GFX drain water heat recovery system. Wall mounted stereo speakers in rec room. Backflow protector. Sump pump. 200A breaker panel. (id:27910)
International Realty Firm
97 Mcalister Avenue
Richmond Hill, Ontario
Stunning Freehold Townhome in Richmond Green Community * Features Several Builder Upgrades, including Kitchen Cabinets, Backsplash, Hood, Countertop, and Double Under-mount Sink * Overlooking the Richmond Green Park * Private Driveway with Parking Space for Two Cars * Conveniently Located Near the 404, Home Depot, Costco, and Various Shopping Outlets. **** EXTRAS **** Stainless Steel Appliances: Fridge, Stove, & B/I Dishwasher; Granite Countertop, Double Sink & Washer/Dryer; All Electrical Light Fixtures. Enjoy the Balcony, CA/C, and Garage Door Opener and Remote. (id:27910)
RE/MAX Partners Realty Inc.
7 Cavendish Court
Norfolk, Ontario
Welcome home to this exceptionally maintained, brick and stone bungalow, offering over 2500 sq. of living space. This ""OXFORD MODEL"" home invites you into the large foyer with open concept, main floor living with hardwood flooring and ceramic, as well as a stone enclosed gas fireplace. Enjoy the upgraded, eat-in kitchen with large island, stainless steel appliances and plenty of cabinetry and counter space. Walk out from the dining room to a wood deck and oversized backyard, perfect for relaxing and hosting your family and friends. Main level offers a full, 4 piece washroom, 3 spacious bedrooms with double closets and ensuite bathroom in the master bedroom. The second bedrooms has a large, walk in closet. Convenient main floor laundry and mudroom leads to the double car garage. The lower level features in-law suite possibilities with two large, additional bedrooms and a 3 piece washroom, a large recreational room and plenty of storage space. (id:27910)
The Agency
1750 Tigerlily Road
London, Ontario
Located in the desirable Riverbend neighbourhood, this former model home with original owners has a total of 6 bedrooms and 4 bathrooms, perfect for your growing family. Steps to Kains Woods trails and open parks. Close to schools. shopping and fine dining. The main floor has an office, a living room with a gas fireplace, a powder room, a laundry room, an eat-in kitchen and a formal dining room. Four spacious bedrooms upstairs including a primary bedroom with an ensuite bathroom and walk-in closet. The finished basement has a family room, a 3-piece bathroom and two more bedrooms. There is a fenced-in backyard with a deck and a cement pad with wiring for a hot tub. Roof was replaced in 2022. (id:27910)
Keller Williams Lifestyles Realty
Th 10 - 8 Rean Drive
Toronto, Ontario
Welcome To Luxurious Living In The Heart Of Bayview Village! Nestled In An Exclusive Enclave Across From Rean Park, This Exquisite Three Storey Townhome Offers A Rare Blend Of Sophistication And Convenience With Upscale Finishes & Prime Location Steps Away From Bayview Village Mall. From The Elegant Marble-Floored Foyer To The Light-Filled Principal Rooms, Secluded Bedrooms And Private Terrace, Every Detail Is Designed For Continuous Comfort And Style. Enjoy The Convenience Of Indoor Parking In Your Private Two-Car Garage, A Coveted Feature In This Community. The Open-Concept Main Floor Is Perfect For Entertaining. Living Room W/ Gas Fireplace & Recessed Lighting. Meal Prep Is Easy In The Chefs Kitchen. Upstairs, The Primary Suite Is A Serene Retreat With 4-Pc Spa-Style Ensuite & Walk-In Closet. Two More Inviting Bedrooms Are Ready For Your Family. A Separate Bedroom Suite W/4-Pc Bathroom & Walk-Out To The Front Garden Awaits Guests On The Ground Floor. Step Outside To The Front Yards Stone Terrace W/Garden Or Relax On The Spacious 22 Ft. Balcony With Gas Barbeque. Dont Miss Your Chance to Own This Superb Townhome In Bayview Village. **** EXTRAS **** Stainless steel appliances, Close Proximity To Bayview Station/TTC, High Ceilings & Multiple Windows Throughout, Private 2 car Garage w/ Direct Interior Garage Entry, Gas Connection For BBQ, Unobstructed Rean Park View (id:27910)
RE/MAX Realtron Barry Cohen Homes Inc.
181 Ridgewood Road
Toronto, Ontario
** OPEN HOUSE SUNDAY MAY 19th 2-4pm ** Nestled in the sought after West Rouge Lakeside Community, this Custom Executive Home is situated on one of the most Prestigious Streets, known for its Luxurious $$$ Million Dollar Properties. This Property boasts extensive Renovations and sits on a Massive 100' x 200' Private Lot offering Seasonal LAKE VIEWS from its Hilltop Location. Spanning 2658 sq ft with Additional 1440 sq ft in the Walk-out Basement, this 2 Storey / Bungaloft Home features a Stunning Open Concept Great Room with Lofty Cathedral Ceilings. The Gourmet Kitchen is equipped with Granite Island, Stainless Steel Appliances and is open to Great Room Living. The Lofty Primary Suite is a Luxurious Retreat with Vaulted Ceilings, Fireplace, 5-piece Ensuite, Wall-to-Wall Closets and Breathtaking Views from the Picture Windows overlooking the Lake. A Huge Interlock Circular Driveway adds to the Curb Appeal. The Bright Lower Level offers easy Income Potential or is ideal for accommodating Multiple Generations. Conveniently located within walking distance to Rouge Beach, National Park, TTC Buses, Go Station, Excellent Schools and Waterfront Trails along the Lake. This Home offers a perfect blend of Luxury and Convenience for discerning buyers. (id:27910)
RE/MAX Rouge River Realty Ltd.
53 Winston Pk Boulevard
Toronto, Ontario
Sun Filled Corner Horne Offering 3Bdrrns, 2Baths, Extra Large Garage With Additional 3 Car Parking In Private Drive. Situated On Quiet Tree Lined Street. Easy Access To 401, Restaurants, Grocery Shopping. Move In And Enjoy This Wonderful Neighbourhood. (id:27910)
RE/MAX Professionals Inc.
58 Centre Street N
Brampton, Ontario
Wow! Separate lower entrance & four spacious finished levels of living space! Generous living room has large picture window viewing activities of the street, eat in kitchen with ceramic backsplash, lower level family with fireplace & walkout to deck. This level is complete with extra bedroom, 2 piece washroom & separate side entrance. The upper level has a spacious primary bedroom with semi ensuite & two additional bedrooms. The basement offers a family sized second kitchen, living area with wet bar, plus a 5 piece washroom with whirlpool tub. Ideally located near transportation, shopping, schools, parks & more. *Sellers & Agents make no representation as to the retrofit status* Opportunity abounds here for sure! **** EXTRAS **** Most windows replaced 2023, some replaced Seller guesses 5 years ago, Re-shingled roof Guessing about 11 years ago and furnace guessing 10 years ago (id:27910)
RE/MAX Experts
106 Elephant Hill Drive
Clarington, Ontario
Welcome To This Beautiful Stone And Brick 3 Bedroom Two Storey Town On The Sought After Elephant Hill By Averton Homes. This Large 1670 Sqft Town Is A End Unit Also Located On A Large Property With Ample Back Yard. Three Spacious Bedrooms- Prime Bedroom Complete With Ensuite And Walk-In Closet. Open Concept Main Floor With Generous Living Space, Large Entrance And Walkout To The Back Yard. Close To All Services. **** EXTRAS **** All Appliances Included. (id:27910)
Tfg Realty Ltd.
308 - 500 Brock Avenue
Burlington, Ontario
Welcome to your New Home and Lifestyle! The UPGRADES MAKE THE DIFFERENCE in this stunning brand new, 2-bed, 2-bath condo in downtown Burlington. Nestled just steps away from the picturesque Spenser Smith Park & the SHORES OF LAKE ONTARIO, this residence promises a perfect blend of natural beauty & city sophistication. Natural light floods through FLOOR-TO-CEILING WINDOWS in living & bedroom areas w EXTENDED LIVING SPACE on the wrap-around terrace with GLASS PANELS. The layout, with bedrooms thoughtfully separated from the main living area for added privacy. CUSTOM ELECTRONIC BLINDS have already been installed THROUGHOUT! The well-appointed kitchen with upgrades including FULL QUARTZ BACKSPASH, OVERSIZED ISLAND with BAR FRIDGE & BREAKFAST BAR & is designed with entertainment in mind, featuring an open concept to the sun-drenched dining and living areas and wrap-around terrace. The bedrooms boast built-in cabinetry, providing both storage & a touch of elegance. The ensuite bathroom is a sanctuary of relaxation, featuring 18"" PORCELINE TILES. This attention to detail extends throughout the entire residence, creating a space that is as stylish as it is comfortable. Both bedrooms enjoy access to a 2nd private terrace. ADDITIONAL CUSTOM CABINETRY has been installed in extra-wide hallway & laundry for your STORAGE NEEDS. This Molinaro built Condo is the FIRST Star Energy Efficient Condo in Canada & not only offers a beautiful home but a complete lifestyle package. Residents have access to guest suites, and 2 party rooms with sweeping views of the Lake are ideal for entertaining. Well-equipped gym is available for fitness enthusiasts. 24-hour concierge ensures security & convenience. Beyond the building's amenities, the location is unbeatable. Park your car and explore the vibrant neighborhood on foot, discovering the many trendy restaurants and shops around Brant Street. With proximity to highways, shopping centers, and schools, every convenience is within reach. (id:27910)
Real Broker Ontario Ltd.
500 Brock Avenue Unit# 308
Burlington, Ontario
VERY MOTIVATED SELLER. BRING YOUR OFFER. Welcome to your New Home and Lifestyle! The UPGRADES MAKE THE DIFFERENCE in this stunning brand new, 2-bed, 2-bath condo in downtown Burlington. Nestled just steps away from the picturesque Spenser Smith Park & the SHORES OF LAKE ONTARIO, this residence promises a perfect blend of natural beauty & city sophistication. Natural light floods through FLOOR-TO-CEILING WINDOWS in living & bedroom areas w EXTENDED LIVING SPACE on the wrap-around terrace with GLASS PANELS. The layout, with bedrooms thoughtfully separated from the main living area for added privacy. CUSTOM ELECTRONIC BLINDS have already been installed THROUGHOUT! The well-appointed kitchen with upgrades including FULL QUARTZ BACKSPASH, OVERSIZED ISLAND with BAR FRIDGE & BREAKFAST BAR & is designed with entertainment in mind, featuring an open concept to the sun-drenched dining and living areas and wrap-around terrace. The bedrooms boast built-in cabinetry, providing both storage & a touch of elegance. The ensuite bathroom is a sanctuary of relaxation, featuring 18 PORCELINE TILES. This attention to detail extends throughout the entire residence, creating a space that is as stylish as it is comfortable. Both bedrooms enjoy access to a 2nd private terrace. ADDITIONAL CUSTOM CABINETRY has been installed in extra-wide hallway & laundry for your STORAGE NEEDS. This Molinaro built Condo is the FIRST Star Energy Efficient Condo in Canada & not only offers a beautiful home but a complete lifestyle package. Residents have access to guest suites, and 2 party rooms with sweeping views of the Lake are ideal for entertaining. Well-equipped gym is available for fitness enthusiasts. 24-hour concierge ensures security & convenience. The location is unbeatable. Park your car & explore the vibrant neighborhood on foot, discovering the many trendy restaurants & shops around Brant Street. With proximity to highways, shopping centers, and schools, every convenience is within reach. (id:27910)
Real Broker Ontario Ltd.
793 Centre Road
Hamilton, Ontario
This updated 3+1 bed, 2 bath bungalow offers 2,567 sq. ft. of finished living space including the lower level and sunroom. The fully landscaped, 3/4 acre lot offers a personal, at-home oasis! W/ an inground saltwater pool, hot tub, outdoor shower, tongue & groove pine & steel gazebo, & pool house with change rm, this home is perfect for entertaining! Inside, you will find a bright & spacious layout that is just waiting for you to move in. The gorgeous, open concept kitchen offers granite counters, stainless steel appliances, gas range, & a breakfast bar. You will also find a large dining rm, an open concept living rm which opens to the backyard, 3 generous sized beds, & a 3-season sunrm w/ gas fireplace right off your principal bed. The lower level has been beautifully finished & features a recreation rm, additional bedroom, a full bath, & laundry. W/ many upgraded big-ticket items, this property is sure to please! RSA. (id:27910)
RE/MAX Escarpment Realty Inc.
64 Westminster Circle
Barrie, Ontario
Discover Barrie's Innishore living in this 4-bed, 5-bath gem nestled in a prime location with schools, shopping, and transit at your fingertips. A 18 ft foyer for a grand entrance, leading to a main floor with hardwood and 9-ft ceilings. The great room boasts a cozy gas fireplace, while the kitchen, the heart of this home, features quartz countertops, a touchless Moen faucet, and a farmhouse sink. Enjoy the convenience of a main-floor laundry room and crown molding throughout. The primary bedroom has dual walk-in closets and a lavish ensuite. Three additional spacious bedrooms, one with its own ensuite, ensure comfort for all. The fully finished basement is spacious and complete with laminate flooring, pot lights, rough-in for laundry, 3-pc bath, and a generous cold room. Don't miss this one. Buyer to verify measurements **** EXTRAS **** Front shingles have been replaced. Closing is flexible (id:27910)
RE/MAX Crosstown Realty Inc.
966 Silver Birch Trail
Mississauga, Ontario
It's truly exceptional! Picture stepping into a Timeless Beauty meticulously maintained throughout the years, nestled within one of South Mississauga's most esteemed neighbourhoods, The Rattray. This residence exudes charm while incorporating modern updates to uphold its essence and lifestyle appeal. The main floor boasts distinct areas including a separate Living Room, Dining Room, Family Room, and Eat-In Kitchen. Enhancements such as hardwood floors, traditional wainscoting, refined lighting, and exquisite window treatments adorn the naturally illuminated rooms. The sun-drenched Lower Level, finished to perfection, features a 5th Bedroom, Bathroom, Recreation Room, and ample Storage Space. Opening out to a Rear Yard Paradise, complete with a refreshing pool and captivating Gazebo enveloped by majestic trees and vibrant gardens, this outdoor haven is ideal for savouring morning coffee and indulging in a captivating read. Upstairs, the 4 spacious bedrooms and 2 full baths are immaculately maintained. The Rattray is known for its privacy and proximity to the renowned Rattray Marsh Conservation Area. This natural reserve offers residents opportunities for outdoor recreation such as hiking, birdwatching, and enjoying scenic views of Lake Ontario. The neighbourhood itself is characterized by its well-maintained properties, lush greenery, and tranquil atmosphere. All homes in The Rattray boast spacious lots and elegant architecture, contributing to its reputation as one of South Mississauga's most desirable residential areas. This home is within the highly reputable Lorne Park School District and close to all major and modern amenities of South Mississauga. (id:27910)
Royal LePage Real Estate Services Ltd.
74 Chambersburg Way
Whitchurch-Stouffville, Ontario
Beautifully located in Stouffville's Thriving Neighbourhood this immaculate Newly renovated Property, 4 bedrooms, 5 baths. Hardwood throughout Main and upgraded 2nd floor hardwood, Large Entertainers Kitchen with Quartz countertop, upgraded maple cabinets, and Island Bar, spacious Breakfast area, W/O to garage, W/O to deck, Crown Molding, LED Pot Lights through out inside home and outside, 9ft Ceilings on the main, California Shutters and Natural Light, Spacious Entrance, Main floor Office/Media room, 4 nicely Spaced Bedrooms with Perfect Closet Space, Large Master Bedroom with large ensuite, W/I Closets, 2nd flr Spacious Laundry. Bright and perfectly designed W/O Basement Apartment with Natural light, large windows, plenty of storage, Bedroom, Spacious 3 Pc bath, insulated waterproof subflooring, full kitchen, pantry and rough in laundry. Landscaped Driveway, Side to backyard patio, Perfectly located for Schools, Dining, Shopping, Main Street and Old Elm Go Station. Floor plans attached. **** EXTRAS **** S/S Fridge, S/S Stove, S/S Dishwasher, Washer, Dryer, Water Softener, California Shutters, Garage door opener & Remote, Basement Fridge, Stove. Basement apartment with potential to rent or extended living space or Inlaw suite. (id:27910)
Century 21 Leading Edge Realty Inc.
47 Videl Crescent N
St. Catharines, Ontario
Modern 3 Bedroom Freehold Link Home with Open Concept layout on a Quiet Residential Location. Only linked with Garage. 9' Ceiling on ground floor. 33 Ft. Wide Lot. Second Floor Laundry Room. Freshly painted, brand new Berber Carpets On 2nd Floor and upper staircase. Vacant house, Move in anytime. Finished Basement with washroom. Backs Onto Wooded Area. All Amenities in the Vicinity: Shopping, School, Hospital. Massive Commercial Development Happening at Stone's Throw on the 4th Ave. Hardwood Floors on Main Floor. Close to Hwy 406. Separate Driveway, wide Garage. Gas Outlet for BBQ In Backyard. Granite Counter in kitchen. Kitchen Island. Some rooms are virtually staged."". **** EXTRAS **** Vacant House, immediate Possession available. 33 Ft. Wide Lot. Backs Onto Wooded Area. Second Floor Laundry Room. Finished Basement. Separate Driveway. Granite Working Platform in the Kitchen. Stainless Steel Appliances. No Sidewalk. (id:27910)
Homelife G1 Realty Inc.
34 Renaissance Drive
St. Thomas, Ontario
Welcome to this executive luxury End-unit Town House( it feels more like a big Semi) and make it your home! Enjoy all of the upgraded 2175 sq.f space. Better than new, East exposure with tons of light and warmth. The house feels like spacious and bright Semi-detached. Fully Finished Basement, 9 foot ceiling and Gleaning Hrwd on Main Floor, High-end S/S Appliances ($10 000 cost), Frond Load Washer and Dryer, Central Vac + attachements, Garage Door Opener with Remote control,Fully Fanced Yard ($7000), Soft-close Cabinet's Hinges in Kitchen, Fully painted in 2023, walking to School and Park. Nothing to do but move and enjoy!!! **** EXTRAS **** S/S Fridge, S/S Stove, S/S B/I Dishwasher (2024), Washer/Dryer, California Shutters(Value of $7000), All Windows Coverings and Lighting Fixtures. (id:27910)
Right At Home Realty
23 - 780 Fanshawe Park Road E
London, Ontario
Presenting a meticulously maintained 3-bedroom, 2.5-bathroom condominium in North London. Recently renovated with new luxury vinyl flooring (2024) in key areas, this residence features an inviting eat-in kitchen with patio doors opening to a deck overlooking a scenic trail. The living room retains its original hardwood floors, adding a touch of timeless elegance to the space. The upper floors boast three sunlit bedrooms and a pristine 3-piece bathroom, while the finished basement offers a rec room and an additional 3-piece bathroom. Ideally located near Constitution Park and public transit, including a direct bus route to Masonville Center, Fanshawe College and Western University, this property epitomizes both elegance and convenience. (id:27910)
Davenport Realty Brokerage
211 Trowbridge Avenue
London, Ontario
This Beautiful, well maintained all brick raised bungalow is located in the quiet and friendly neighbourhood of Kensal Park just steps to Springbank Community Gardens, dog park and Greenway Park! This updated 3 +1 bedroom home has a gorgeous eat-in kitchen with stainless steel appliances, and a bright, spacious living room that walks out to the deck and landscaped backyard with no rear neighbours! The fully finished basement with a separate entrance, plenty of above-grade windows, large bedroom and 3 pc bathroom with potential for an in-law suite! Furnace and A/C (2018), hot water tank (2019) is owned, roof (2013), front windows (2018), exterior walls insulated in 2018. gas fireplage 2023 (id:27910)
Century 21 First Canadian Corp.
423 Shadow Wood Crescent
Waterloo, Ontario
This charming freehold end unit is nestled in the heart of Waterloo, just a stone's throw away from serene parks and top-notch schools, 423 Shadow Wood Crescent presents a perfect blend of comfort and convenience. Boasting a main level featuring a sleek kitchen, inviting dining area, and spacious living room, ideal for hosting gatherings or unwinding after a busy day. With the added convenience of a 2-piece bathroom on the main floor, daily routines become effortlessly streamlined. Ascend to the second level to discover a luxurious 5-piece bathroom, alongside two bright and airy bedrooms complemented by a serene primary bedroom retreat. Say goodbye to laundry day woes with the added convenience of second-level laundry facilities. Offering both functionality and flair, this property embodies the essence of modern living with a touch of suburban charm. (id:27910)
Exp Realty
1983 Truscott Drive
Mississauga, Ontario
Ready To MOVE IN. Prime Location In One Of Mississauga's Most Prestigious Neighborhoods. Excellent50x124 Ft Lot. This Home Features 5 Bedrooms 3 Full Bathroom With A Powder Room. Thoughtful Layout With Functional Open Living And Dining Space Is Perfect For Entertaining. Huge Backyard. Extra Long4 Car Driveway Parking. Finished Basement With Second Kitchen And Separate Entrance. With Convenient Access To Park, Schools, Shopping Center And Transportation. This Home Offers A Perfect Blend Of Comfort And Convenience. Schedule your viewing today. **** EXTRAS **** FULLY RENOVATED IN 2021 ( Appliances, flooring, stair, upgraded panel, new door, window, washer, dryer, dishwasher, HVAC) (id:27910)
Century 21 Atria Realty Inc.
403 - 45 Sousa Mendes Street
Toronto, Ontario
Where do I start? Let's begin with a warm welcome to Wallace Walk, a hidden gem nestled in the heart of The Junction Triangle. Imagine a place where urban vibes meet the warmth of a close-knit community. Wallace walk is the gateway to the best of both worlds. Just a short walk to Dundas West Station or the UP Express, you'll have easy access to the vibrant pulse of the city. Craving a culinary adventure? Explore the diverse array of pubs, cafes and restaurants within walking distance. Picture an open-concept haven where living, dining and kitchen spaces flow effortlessly. Floor to ceiling windows allow the natural light to flood in on all floors. Approximately 1800 sq ft of comfortable living space with 4 bedrooms and 3 bathrooms can only mean ample comfort. And don't forget the roof top terrace, a private retreat for bringing friends together for a summer BBQ and catching a spectacular sun set. This unit has 2 parking large spots ideal for larger vehicles and perfect for busy families or professionals. Come for a look and see for yourself. **** EXTRAS **** POH on Saturday and Sunday from 2pm - 4pm. (id:27910)
Royal LePage Real Estate Services Ltd.

