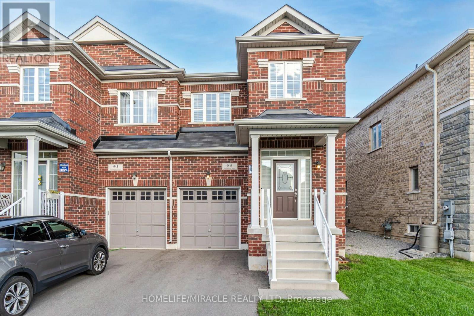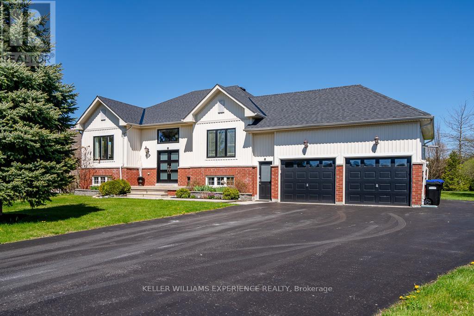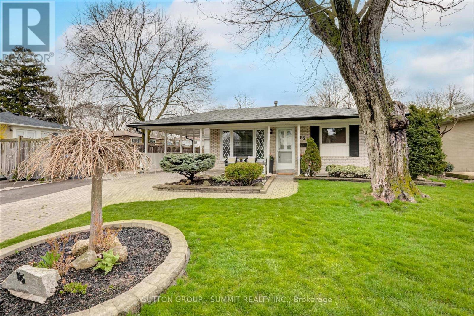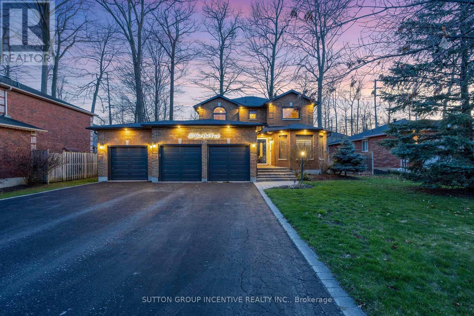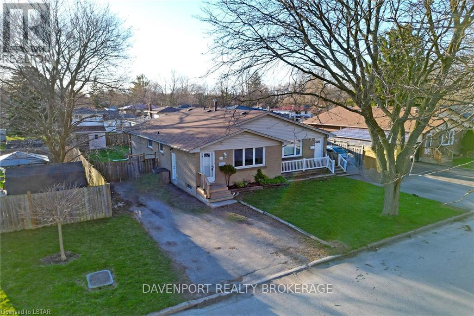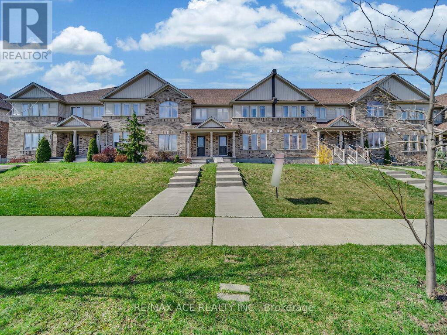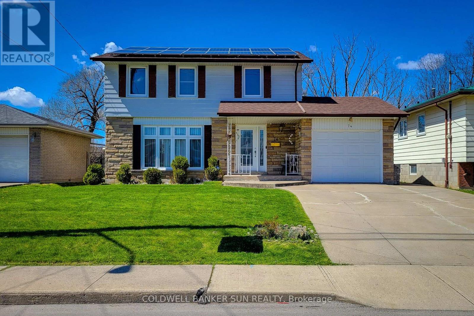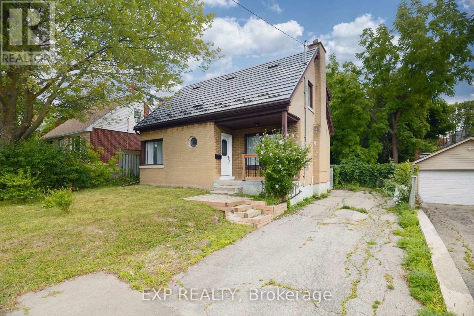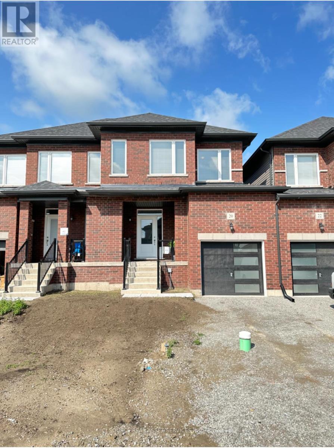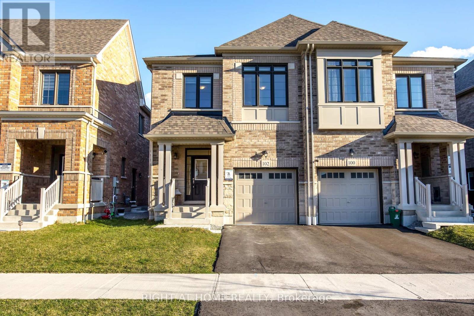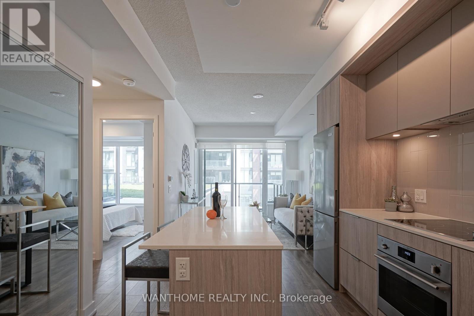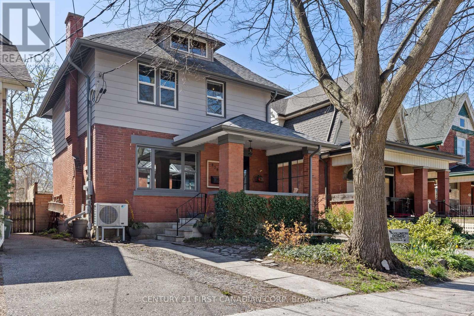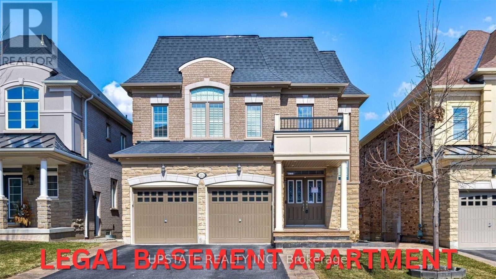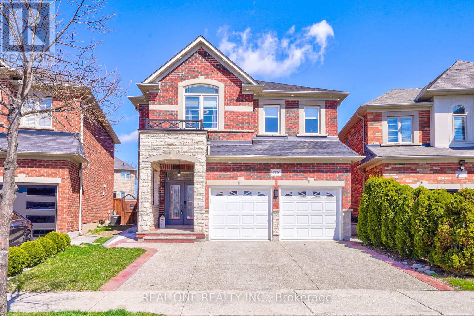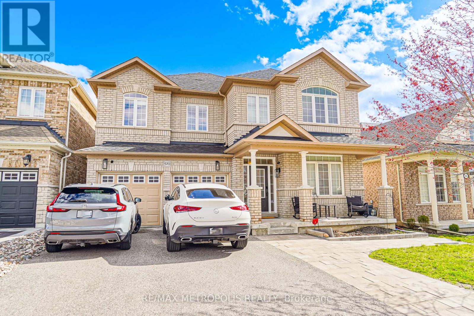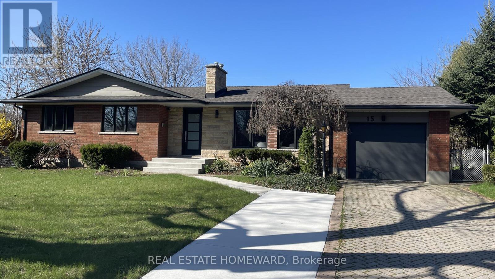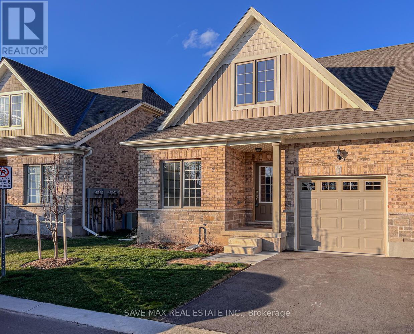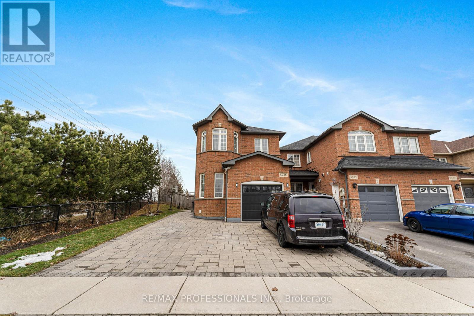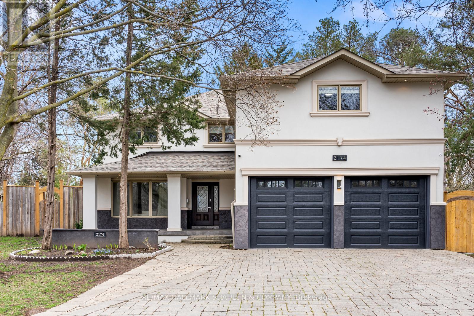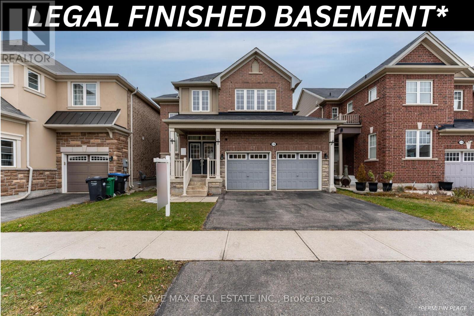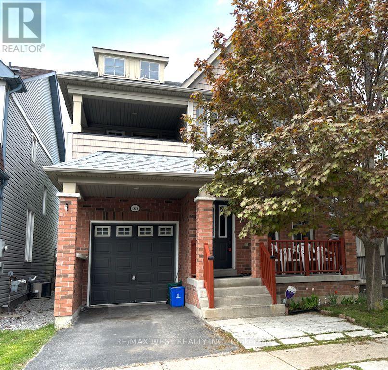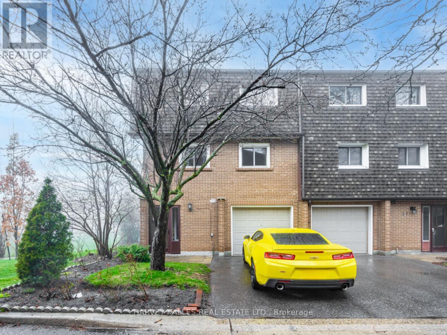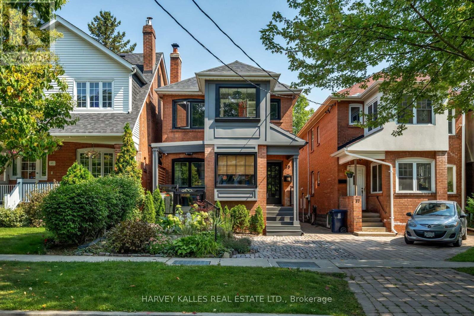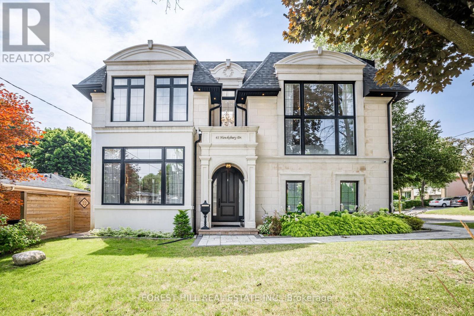88 Humphery St
Hamilton, Ontario
This home is the 'ONE' you have been waiting for 88 Humphrey St a beautiful Semi detached in growing community of Waterdown. This 3 bedroom and 3 bathroom home has much to offer any potential buyer. From the moment you walk through the front door, you will be impressed with the bright and open-concept Main floor , Hardwood Floor & Fire place on Great room High quality Gorgeous Kitchen offers loads of stylish cabinetry, large island/breakfast bar, SS Samsung appliances, SS hood range, quartz Countertops ,backsplash & pot lights. Spacious Upper level primary bedroom 5 pc Ensuite with his/hers sinks, Quartz Countertop & glass shower & walk-in closet Close to parks, restaurants, shopping, schools & quick commute to QEW, 403 & 407 (id:27910)
Homelife/miracle Realty Ltd
19 Butternut Cres
Wasaga Beach, Ontario
Incredible family home located in the town of Wasaga Beach in the sought after Wasaga Sands neighbourhood. Boasting 6 bedrooms, 3 bathrooms, and a fully finished interior. This well-maintained home provides 9ft ceilings throughout with a spacious open-concept living area, perfect for both family living and entertaining guests. The living room features a stunning fireplace, and large windows provide loads of natural light. Inside entry from the double car garage with epoxy flooring from the main floor laundry room. The eat-in kitchen features stainless steel appliances and plenty of storage with the oversized pantry. The primary bedroom includes an ensuite bathroom with soaking tub and a separate shower. 5 additional bedrooms provide ample space for family members or guests, and two more beautifully appointed bathrooms ensure convenience and comfort for all. Fully finished basement with large rec room, 3 bedrooms and extra storage space. Step outside to enjoy your private backyard featuring a spacious deck with kitchen area, above ground pool and beautifully landscaped. New Roof (2022) & front windows & doors (2023). This executive bungalow is conveniently located near local amenities, schools, parks, and the stunning shores of Wasaga Beach, offering the perfect balance of lifestyle and convenience. (id:27910)
Keller Williams Experience Realty
65 Roberts Cres
Brampton, Ontario
Stylishly updated, maintained with pride and Perfectly nestled on a quiet crescent in East Brampton.This home features upgraded wideplank floors, potlights throughout living/dining/kitchen/bsmt &larger Baseboards. Kitchen features a lux natural stone countertop with mosaic backsplash &outfitted w/brand name applicances. This home boasts an abundance of curb appeal along with a fenced backyard offering a large tool shed for storage. The basement is finished providing plenty ofadditional living space to host & entertain family and friends. Turn key & move-in ready! (id:27910)
Sutton Group - Summit Realty Inc.
33 Glen Oak Crt
Barrie, Ontario
Stunning all brick Executive 2-Storey Home W/dream triple car Garage On Premium Lot & Quiet Court! The Perfect Family Home in a sought after area with 4+1 Bedrooms/4 Washrooms Featuring A great Layout W/3,450+Sq/Ft Of Living Space, Fully Finished Basement. Tons of upgrades Including: 200 amp service panel, Three R16 Garaga doors w/wifi openers, all new windows except family/laundry/kitchen, newer soffit/facia/trough, all new led dimmable soffit pot lights/wifi controlled, Showpiece finished fully insulated & heated garage w/new electrical/dimmable led pot lights/ceiling fans/2 heaters w/thermostat/separate 100 amp panel/bonus drive thru garage door to backyard, shingles/Ac approx. 5 yrs, furnace approx 10 yrs old, Hardwood Flooring, Gas Fireplace, Open Concept Kitchen W/Granite Counters, W/O To Newer Built Deck, Landscaping W/Treed & Private Backyard Ideal For Entertaining! 8-Zone Irrigation. Easy In-Law conversion, Oversized Lot (76Ft X 135Ft). Skylight. Owned Water Softener 2022. Garden Shed. Quiet cul de sac, close to schools, movies, shopping, restaurants, hospital, Barrie Country Club, easy access to highway 400 to head North to the cottage or South to the airport and so much more! Pride of ownership for this outstanding home! Shows 10++ **** EXTRAS **** GARAGE WALLS ARE EASILY REMOVABLE IF NEEDED (id:27910)
Sutton Group Incentive Realty Inc.
14 Mohegan Cres
London, Ontario
Perfect for multi-generational living/ house hacking or investors, Located on a quiet crescent, this semi detached bungalow is updated and spacious. The open concept main level allows for seamless transition from room to room with great entertaining opportunities. Much bigger then it looks inside with a large living room and dining room, three bedrooms and one family bath on the main level. The lower level has a second kitchen, one bath a bedroom/office flex space as well as a family room and plenty of storage. The third bedroom on the main has direct access to a 18x10 deck, fully covered and perfect for entertaining. The backyard is generous and is made private by a hedge of cedars, fully fenced and a large shed. At the end of the street is a massive park and play equipment. From the park you can see the entrance to Fanshawe Conservation Area. There is a large, modern updated Public School only steps away and there are several school bus routes one street away that serve other schools in the area. This Home is perfect for first time buyers, there is so much room, and also ideal for retirees looking to have less stairs! (id:27910)
Davenport Realty Brokerage
718 Victoria Rd N
Guelph, Ontario
Client Remarks: Welcome To Your Dream Home! This Stunning 3 Bedroom and 3 Washrooms Well Maintained Freehold Carpet-Free Townhouse, Located in Guelph Lake Conservation Area. Built In 2016 By Award-Winning Builder, Fusion Homes With Many Upgrades. Modern Layout Open-concept Kitchen, Livingroom and Dining Room. Large Living Room With Pots Lights, and the Kitchen Has Stainless-Steel Appliances And The Breezeway From the Kitchen Go Through Laundry and Garage. 2nd Floor With Large Master Bedroom With Solarium, a Walk-In Closet and Ensuite Double Sinks Washroom With Quartz Countertops. Mins To Guelph Conservation Area. Close To Northview Park Splash Pad, Guelph Lake, Some Of The Finest Walking Trails, Shopping Center And Schools. (id:27910)
RE/MAX Ace Realty Inc.
74 Bow Valley Dr
Hamilton, Ontario
Welcome to this stunning 2 story, 4 bedrooms and 3 bathrooms home in the heart of Stoney Creek. Perfect for families looking to upsize to a property that truly feels like home. The Main Level Offers a Large Formal Living & Dining Room and kitchen and a two piece bathroom. Kitchen Features Granite Countertops, extended heights Cabinetry, SS Appliances, an Oversized Kitchen Window & Pot Lights throughout with an Abundance of Natural Light. Second story features a four bedrooms and a 4-piece bathroom. In the basement, you'll find tile flooring with an additional kitchen, alongside a rec room and laundry and three piece bathrooms. In ground Sprinkler System in the backyard. Solar panels to be assumed. **** EXTRAS **** This Spectacular Home is Close to Schools, Restaurants,Shopping, Parks & Trails & QEW Hwy. (id:27910)
Coldwell Banker Sun Realty
374 Weber St E
Kitchener, Ontario
Welcome to 374 Weber Street East, Kitchener! This updated 3-bedroom detached home is in a convenient central location in Kitchener, putting you close to many amenities including downtown Kitchener, the AUD (Kitchener Memorial Auditorium Complex), and Fairview Mall. The home features an updated interior, with beautiful hardwood flooring and a hardwood grand staircase. On the main floor, you will find a modern eat-in kitchen with upgraded stainless-steel appliances and a reverse osmosis system. Upstairs, you will find a large primary room with deck overlooking the lush backyard. There are also two other bedrooms, a large storage space and 4-pc bathroom. No detail has been overlooked in the home everything from the crown moulding, pot lights, stylish range-hood, white backsplash, and cabinets to the ceiling, on top of this metal roof that you don't have to worry about next 40+ years. There are also plenty of parks only a short walk from the home including the Peter Couch Ball Park, Knollwood Park, while the Weber/East St. transit stop is only 1 minute away. Come take a look to see what 374 Weber can offer you as an investment, or home for your family! (id:27910)
Exp Realty
20 Lisa St
Wasaga Beach, Ontario
Welcome to 20 Lisa St. in the heart of Wasaga Beach in a new development of fine homes. This two-story all brick 3 bedroom 2 1/2 bath freehold townhome with attached garage and access door to your own backyard will make the perfect home. Nearly 1800sqft of living space with many upgrades including quartz countertops in the kitchen and bathrooms, engineered hardwood flooring throughout the kitchen and living room, pot lights on the main floor, extended cabinets, 9 foot ceilings and many more! Spacious Basement is unfinished and ready for your finishing touches along with the plumbing already roughed in for future an additional future bathroom! Prime location with easy access to all necessities! Only a 3minute commute to restaurants and grocery stores, 4 minutes from beach 6, 5 minute drive to the brand new casino, 15 minutes to Collingwood and 20 minutes from Ontarios largest ski resort at The Blue Mountain Resort! **** EXTRAS **** *For Additional Property Details Click The Brochure Icon Below* (id:27910)
Ici Source Real Asset Services Inc.
102 Laing Dr N
Whitby, Ontario
This modern luxury home was built by the award-winning home builder, GREAT GULF. Impresses with 1985 sq. ft. of living space , three washrooms, and a legal separate entrance to the basement. The open-concept kitchen features a granite countertop and upgraded stainless steel appliances and opens to a spacious living room with a gas fireplace. The primary bedroom is spacious, with a 5-piece ensuite, a huge walk-in closet. The primary and upper hallway have engineered oak strip hardwood flooring, finished oak stairs with metal pickets, and new laminate flooring on the second floor. The backyard is fully fenced, and stunning electrical fixtures and newly custom-made zebra blinds were installed. Located just minutes from Highway 412 & Taunton Road and a big plaza with Walmart, this home is still under Tarion Warranty and was built in 2022. An Open House is scheduled this weekend, SATURDAY, and SUNDAY, from 2 PM to 4 PM. (id:27910)
Right At Home Realty
#512 -35 Tubman Ave
Toronto, Ontario
Artsy Boutique Condo Located in Regent Park Community. One minute to DVP. 6-acre park on Dundas Street beside Pam McConnell Aquatic Centre, free ""Movie under Stars"" Wednesday nights during the summer. Living in Condo and exploring farm just in walking distance. Riverdale Farm - the one and the only farm in the City, 3-hectare municipally operated far. Over 45,000 square feet of indoor and outdoor amenities , offers various free program and fun actives, the best in whole Regent Park area. Over-100-ccre-Riverdale Park, nested on both sides of the river, fantastic recreational fields for soccer, baseball and tobogganing. St. Michael's Hospital Sumac Creek Health Centre, Shoppers Drug Mart, Wendy's, Tim Hortons, Subway, . Private garden available on 5th floor. Daniels Spectrum, the 60,000 square-foot cultural hub, with opportunities for dance, music, theatre and film. Steps to Fresco by Sobeys, Rogers, RBC Royal Bank, Tim Hortons and TTC 505 on Dundas Street East **** EXTRAS **** Walking Distance to most Amenities, Shopping, Park, School, Library, Community Centre, Place of Worship, Restaurants.Extras: (id:27910)
Wanthome Realty Inc.
839 Dufferin Ave
London, Ontario
839 Dufferin is welcoming with great curb appeal and a large porch, sitting on a deep Lot this red brick century home is well maintained and feature rich. Inside is a blend of vintage and modern - the foyer is reengineered but maintains the original light switch, light fixture and high ceilings to complement newer electrical and hardwood flooring. Main floor has French doors, separate dining and living areas, an updated pendulum style kitchen with Quartzite countertops, SS appliances, soft close cabinetry and extra large European swing doors that exit onto a deck that makes for a great summer focus point or quiet spot with a view. The 2nd floor bedrooms have large closets and two views into the backyard including one from a unique 4 piece washroom with laundry and clever clothesline. The primary is staged with a king and comes with it's own nursery/office and powder room with heated stone flooring. Heated flooring in the finished basement as well which gives the house a great place for visitors with a murphy bed and 3 piece. The gracious patio doors, swing gate and garage each lead to a different area of the tiered backyard which comes with a large deck, awning and great view with the neighbourhood's pride of ownership on full display. Pool sized backyard, freshly painted and move in ready. Updates include siding (2018), furnace(2022), shingles(2019), plumbing, electrical including upgrade to 200amp service, kitchen (2016), hardwood floors and stairs (2016), bay window 2010, spray foam insulation, new railing to primary just installed. (id:27910)
Century 21 First Canadian Corp.
25 Intrigue Tr
Brampton, Ontario
Exuding prestige in the esteemed Credit Ridge Estates, this opulent home boasts open to above ceiling with 4+2 bedrooms and 5 bathrooms and is freshly painted. Offering separate family, dining, and living areas, with a grand entrance showcasing a 21-foot foyer. Hardwood flooring, pot lights throughout the main floor. Upgraded kitchen with quartz countertops, stainless steel appliances, light-toned cabinets, and porcelain floors. Maintained impeccably, the property includes LEGAL BASEMENT APARTMENT WITH WALK UP ENTRANCE with vinyl flooring in the basement. Nestled in a sought-after locale with top-tier schools: David Suzuki, Ingleborough School, Springbrook Public School. and convenient access to public transit, it resides on a tranquil street with no sidewalk and interlocking around the house. (id:27910)
Upstate Realty Inc.
4770 Deforest Cres
Burlington, Ontario
Upgraded and luxury 3-bedroom plus a large second-floor office (convertible to a 4th bedroom), 3.5-bath double garage detached home in the desirable Alton Village. A remarkable pie-shaped lot - 47 ft wide at back on a quiet street. Inviting 11ft high foyer leading to a 9 ft high spacious open-concept main level. solid Brazilian Cherry (Jatoba) hardwood flooring and a cozy gas fireplace Ideal for hosting gatherings. The gourmet kitchen is equipped with stainless steel gas stove, side by side fridge, solid wood cabinets doors and granite countertops. Additional features include upgraded patio doors with blinds inserts, elegant Shangri-la blinds, pot lights, hardwood stairs with metal railings and a convenient upstairs laundry room. The second floor boasts Maple hardwood flooring throughout, 3 roomy bedrooms and a versatile office/great room easily convertible to a 4th bedroom. The master suite includes a walk-in closet and master ensuite with a frameless glass shower and granite counters. The fully finished basement offers a spacious Rec. room, a 3-piece bath and large storage. The beautifully landscaped backyard showcases luxurious patterned concrete patios, a modern gazebo with an adjustable shade, a water feature, and a large shed. The driveway and walkway feature exposed aggregate concrete, completing this impeccable home thats ready to move in and enjoy. **** EXTRAS **** Roof(2023),AC(HEAT PUMP)(2023), upstairs bedroom plank engineered hardwood flooring(2023).upgraded lighting fixture(2023). (id:27910)
Real One Realty Inc.
570 Kingsfield Loop
Oshawa, Ontario
Beautiful Detached Home (3000 Plus Sq Ft), Features 4+3 Bdrms, 5 Bath With Finished Basement, Located In Quiet Neighbourhood In Oshawa! Features For This Home, Open Concept Layout, Hardwood Floors On The Main Floor And In Master Bedroom, Living Room With High Ceilings & Crown Moulding, Family Room With Gas Fireplace, Kitchen With S/S Appliances And Separate Breakfast Area With W/O To Fenced Backyard With Hot Tub, New Gazebo With Curtain And New Weatherproof Deck. Interlocking In The Front Walkway. Master Bedroom With Gas Fireplace, 5 Pc Ensuite With Jacuzzi Tub & A Stand Shower And W/I Closet. Office/Library On Main Floor. Laundry On Main Floor With Access To Garage From The House, Large Porch. Basement With Recreational, 1 Bed Room, Office And Full Washroom. **** EXTRAS **** Front Landscaping (2023), Furnace & Ac (2022), Washer And CAC Will Be Paid Off Before Closing. Located Steps To Shops, Parks, Schools & Mins From Hwy 401. (id:27910)
RE/MAX Metropolis Realty
15 La Salle Dr
St. Catharines, Ontario
North end complete reno with high end finishes. 10+ location, great curb appeal, 74' frontage (89' width at rear). New in 22/23: windows, doors, trim, flooring (Solid oak flooring on main, 3/4"" thick, hand finished on site), marble entry floor, custom kitchen w/spectacular island, granite countertop, 2 baths, insulated garage door, R60 blow in attic, Cat6 smart wired to hub, Bsmt rec rm. wired for home theatre, in ceiling speakers, 3 zones, 2 ip cams, huge concrete covered patio: natural gas line, in ceiling speakers, ceiling fan. 3 walk outs, Napoleon gas fireplace. High efficiency furnace and C-air 2017, roof 2018. Steps to nature trails and schools. Child friendly street. Pool size lot. Minutes to Niagara on the Lake. **** EXTRAS **** fridge, stove, washer, dryer, dishwasher, freezer in bsmt. HWT (OWNED) (id:27910)
Real Estate Homeward
#5 -9 Braida Lane
Halton Hills, Ontario
Beautiful End Unit Townhome offering 3 Bedroom & 3 Full Washroom, Located In The Heart Of Acton, Great Location With Walking Distance To Go Train Station Across The Street. Close To Sobeys, No Frills, Shoppers Drug Mart, & Much Much More. Convenient Laundry on Upper Level, Walkout unfinished Basement. **** EXTRAS **** Brick & Stone Elevation, Quartz In Kitchen, Beautiful Open Concept Layout, Built By A Reputed Builder: Charleston Homes. Main Floor Bedroom & Full Bath. Appliances, Fridge, Stove, Dishwasher, Washer And Dryer. (id:27910)
Save Max Real Estate Inc.
5935 Stonebriar Cres
Mississauga, Ontario
Renovated 4 bdrm home with self-contained 2 Bdrm basement apartment nestled in the sought-after Heartland area of Mississauga. This home is perfectly positioned near major stores, Restaurants & Schools and conveniently accessible to Transit & Hwys 403/401. Step inside through the enclosed vestibule entrance to the main floor featuring a fabulous open-concept layout. Formal living & dining rm with rich hardwood fls, versatile main floor office/den, powder rm, cozy family rm & fully renovated kitchen with granite counters, stone backsplash, stainless steel appls & breakfast rm with walk-out to the backyard & patio. 2nd floor features a large primary bdrm with walk-in closet & 5pc ensuite with soaker tub & double sink stone vanity. 3 additional generous-sized bdrms ensure ample space for family & guests. A separate entrance leads to the fully finished basement with Living, Dining, 2 bdms, updated 4pc bath, Powder rm & kitchen. 1 Car garage & extra wide drive for 3 side-by-side parking. ** This is a linked property.** **** EXTRAS **** Convenient 2nd floor & basement laundry. This home offers all the benefits of a beautiful renovated space, convenient location & versatile use with the self-contained unit presenting an excellent opportunity for extended family living. (id:27910)
RE/MAX Professionals Inc.
2174 Burbank Dr
Mississauga, Ontario
Discover Unsurpassed Luxury In This Gem Strategically Placed On Your Very Own Private Cul-de-sac. An Unparalleled Living Experience Being The Only Home That Accesses The Court. This Impeccably Renovated 5+2 Bedroom, 5-bathroom Executive Residence Boasts 3689 Sqf Of Meticulously Designed Above Grade Living Space And A Finished Basement With A Separate Walk-up Entrance. Nestled On A Pie-shaped Lot Within A Tranquil Heavily Treed Setting In The Family-friendly Neighbourhood Of Erin Mills, This Two-storey Detached Abode Is A Haven For Large Or Extended Families. Step Inside To Discover A Thoughtfully Laid-out Main Floor Featuring A Spacious Office, Formal Dining Room, And A Large Living Room Bathed In Natural Light. The Heart Of The Home Is The Custom-designed Gourmet Kitchen, Complete With High-end Appliances, A Center Island, And A Professional Hood And Stove. Hardwood Floors Grace Both The Main And Second Levels, Enhancing The Home's Elegant Ambiance. Retreat To The Expansive Primary Bedroom Oasis, Boasting A Luxurious 5-piece Ensuite Bath With A Custom Steam Shower And Dressing Room. With Four Additional Bedrooms, There's Ample Space For Everyone To Unwind And Recharge. Entertain Friends And Family In Style In The Large Backyard Oasis, Complete With An Inground Salt Pool, Hot Tub, And A Spacious Deck - Perfect For Summer Gatherings And Al Fresco Dining. Additional Features Include Heated Floors In Two Of The Upstairs Bathrooms, A New Garage Door With A Newer Opener, And Even A Tesla Charger For Eco-conscious Homeowners. Don't Miss The Opportunity To Make This Spectacular Home Yours! Experience Luxury Living At Its Finest! **** EXTRAS **** Hot Tub And Inground Salt Water Pool (id:27910)
RE/MAX Hallmark Shaheen & Company
116 Tysonville Circ
Brampton, Ontario
With an impressive 4+1 bedrooms and 4 bathrooms, this spacious home offers over 3,000 sqft of practical living space. Welcome to Your Dream Home in North West Brampton! Nestled in the heart of the flourishing and sought-after community of North West Brampton. With close proximity to nearby schools, malls/plaza & mins away from Mount Pleasant Go Station, this exclusive detached house is a true gem. Enjoy breathtaking views of your Ravine Lot from your own backyard. A custom-built oversize Patio Deck Ideal for entertaining guests or relaxing in the open air. A fully finished and walk-out basement apartment allowing extra space for personal use. LEGAL FINISHED BASEMENT PERMIT IN PLACE **** EXTRAS **** Freshly painted, new light fixtures installed all over the house. Fully functional fireplace, Separate laundry for the basement and much more!!! (id:27910)
Save Max First Choice Real Estate Inc.
Save Max Real Estate Inc.
1875 Secretariat Pl
Oshawa, Ontario
In High Demand North Oshawa *Within Walking Distance To Uoit And Durham College, Beautiful Parks, Transit. *Large Covered Front Porch *Open Concept *Hardwood Floors Throughout The Foyer, Living, Dining And Family Rooms *Bright Eat-In Kitchen With Ceramic Floor & Walk-Out To Yard . Finished Basement With 2 Bedrooms and Bathroom. **** EXTRAS **** S/S Fridge, S/S Stove, Washer, Dryer, Central Air Conditioner, All Electric Light Fixtures, All Window Coverings. Garage door opener with 2 remotes. Rough in for central vacuum. (id:27910)
RE/MAX West Realty Inc.
#59 -3100 Kingston Rd
Toronto, Ontario
Indulge in the epitome of elegance with this magnificent end unit 3-storey Condo Townhouse, boasting a timeless brick exterior that exudes sophistication at every turn. Step inside and prepare to be enchanted by the opulent features that await you. With 3 bedrooms, 2 washrooms, and a light-filled living room adorned with a Cathedral Ceiling and cozy fireplace, every corner of this residence exudes warmth and charm. The overlooking dining room provides the perfect setting for intimate gatherings and memorable moments. Whip up culinary delights in the eat-in kitchen, seamlessly combined with a convenient laundry ensuite for added practicality. Each of the 3 bedrooms is equipped with mirrored closets, while the primary bedroom offers a serene retreat overlooking the park - a tranquil oasis to unwind after a long day. But the luxury doesn't stop there. Step outside to discover your own private recreation space, complete with a walk-out to the yard perfect for al fresco dining or simply bas (id:27910)
Harvey Kalles Real Estate Ltd.
39 Standish Ave
Toronto, Ontario
A captivating turnkey recently renovated multi-unit property nestled in the prestigious neighbourhood of Rosedale right near Chorley Park. Just under 3200 sqft of living space, this exceptional property presents opportunity for both savvy investors & families looking to live in sought-after neighbourhood. Potential GROSS INCOME 138K yearly. Home consists of 3 units (1 per floor). The main floor 'Owners Suite' features 2 bedrooms & 2 bath, second floor unit features 2 BR+ 2 offices & 1 bath, & basement unit is a bachelor with 1 bath. Great entry home for first time buyers looking to get into the neighbourhood, live in one unit & rent the other 2 units. Or emptynesters who need pied de terre, & 2 suites they can rent out or have for their university children when back in town. Renos on main done in 2020, ( A/C, windows, flooring, deck, appliances, landscaping, kitchen, alarm, security cameras, shed, decks, bathrooms) Great family neighbourhood in the Whitney Public & OLPH district. **** EXTRAS **** Evergreen Brickworks & Chorley Park offer picturesque trails for leisurely strolls & connecting with nature. Parking may not be a legal front yard parking space, seller & previous owner have used without objection from any gov't authority. (id:27910)
Harvey Kalles Real Estate Ltd.
61 Hawksbury Dr
Toronto, Ontario
**Spectacular**Built In 2020--LUXURIOUS Custom-Built Home Offers The Perfect Blend Of Contemporary Interior, Stylish & Timeless Floor Plan In The Centre Of Bayview Village **Superbly Crafted W/Latest Tech Sys & Impeccably Detailed For Comfort-Family Living Over 6500 Sf(Over 4500Sf Living On 1st/2nd Floor) + Prof. Finished Walk-Out Basement (HEATed Floor, GOLF-Simulator/Gym & Movie-Theatre Rm)--Soaring Ceiling-Impressive Foyer With Majestic-look Chandelier + Sun-filled Skylight & Family Entertaining Open Concept/Chef-Inspired Kitchen/Abundant-Natural Sun-Exposure Fam Rm Area Connected To Outdoor/Private Backyard**Stunning Loft Area(With Built-In Bar & Built-In Desk) In Between Level--Grandy Primary Bedroom With Vaulted Ceiling With French Dr + Juliet Balcony + Spa-Like Heated Ensuite**Entertainer's Paradise Walk-out Basement (Heated Floor Wet Bar-Golf Simulator/Gym With Glass Dr & Movie-Theatre)***Close To All Amenities (Bayview Village Mall-Subway-School-Ravine)**BEAUTIFUL HM **** EXTRAS **** *Top-Of-The Line Appl(Subzero Pnld Fridge,Miele B/I Oven,Miele B/I Microwave,B/I Cktop,B/I Hd Fan,B/I Dishwasher),2Washers/2Dryers(2nd/Bsmt),2Furances/2Cacs,Gas Fireplace,Cvac,Cfrd-Vaulted Ceilings W/Ropelight,Full Panelled Wall & Wainscoti (id:27910)
Forest Hill Real Estate Inc.

