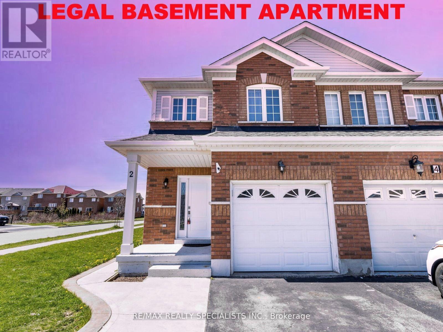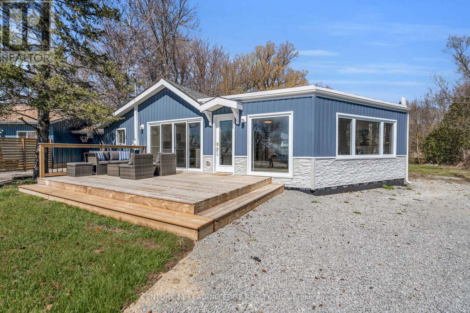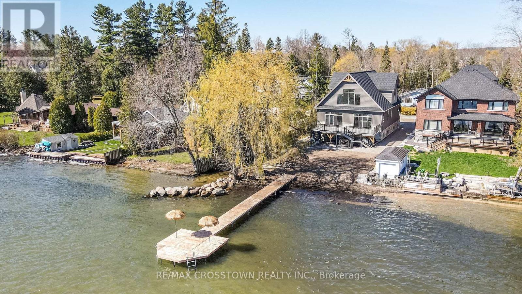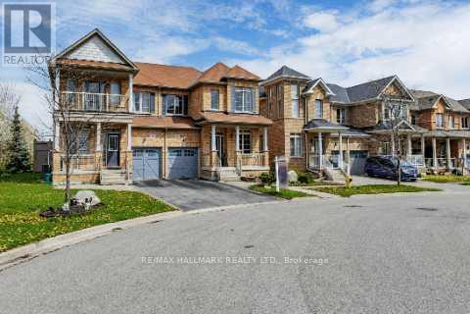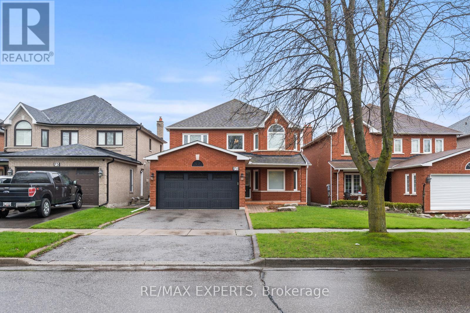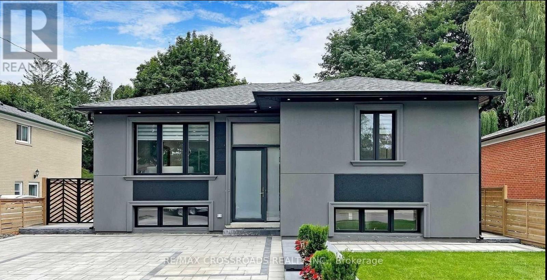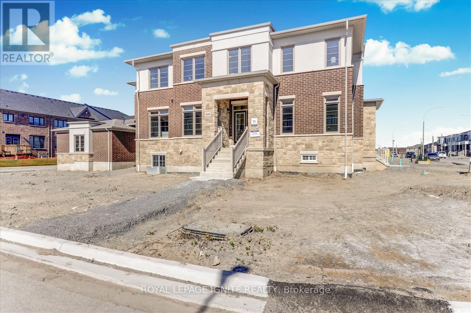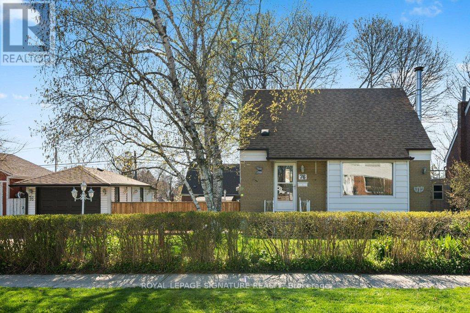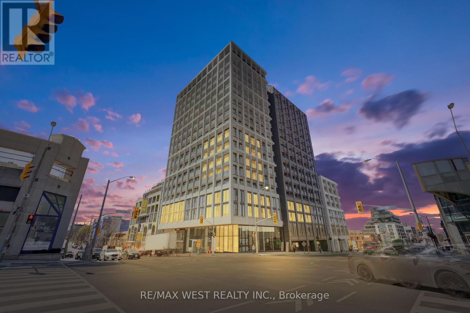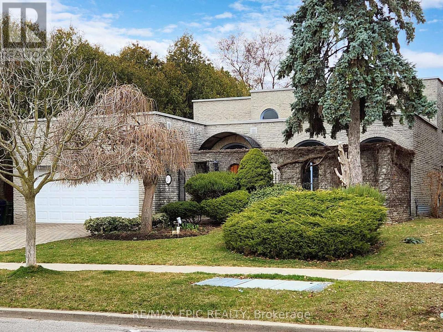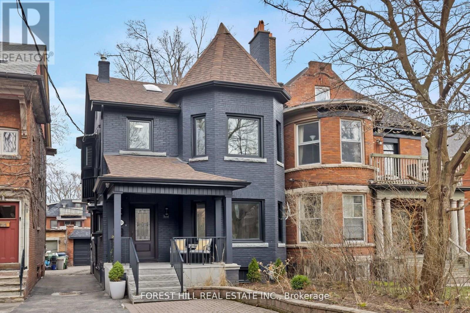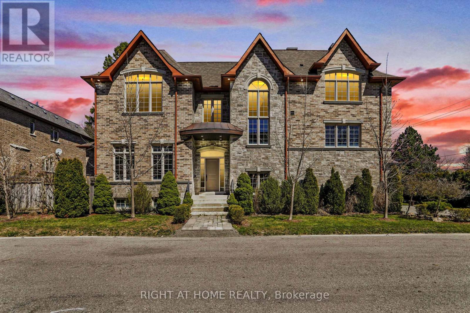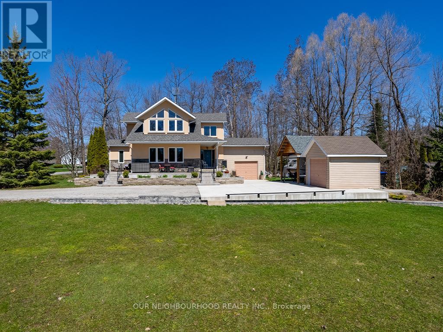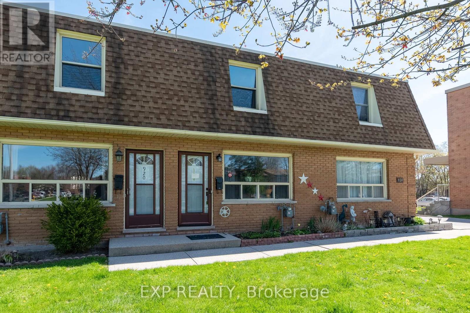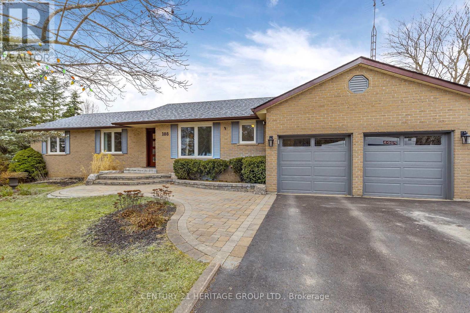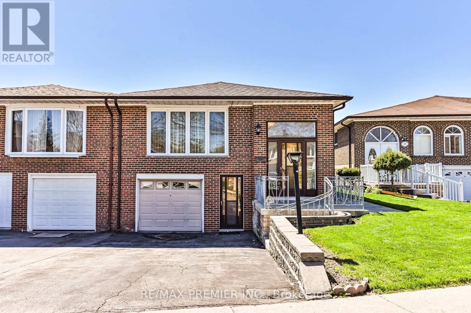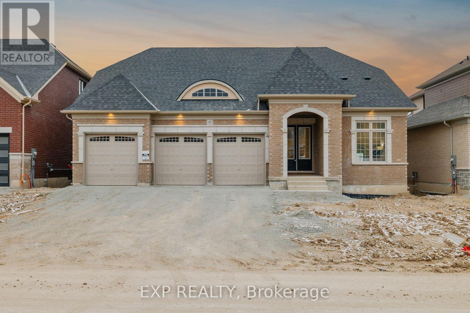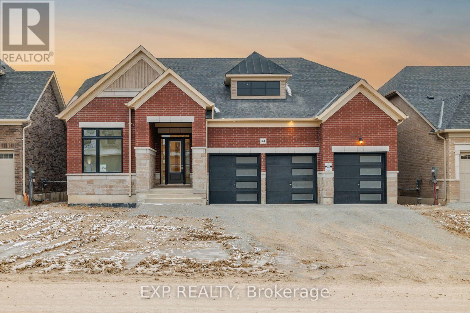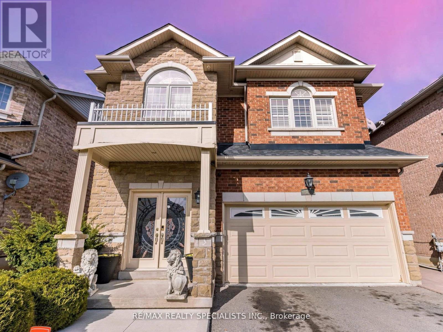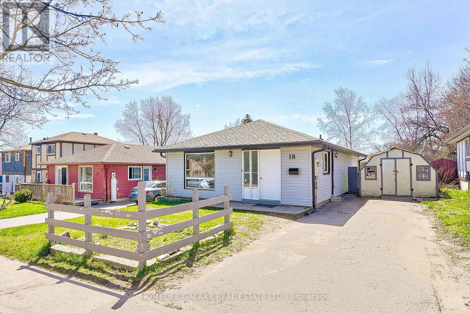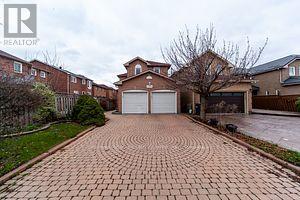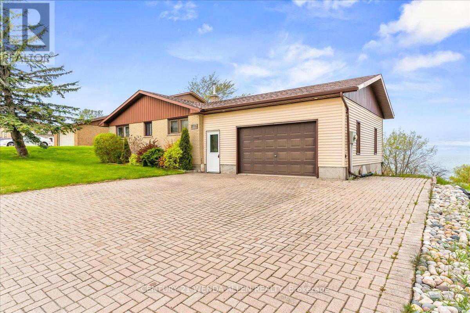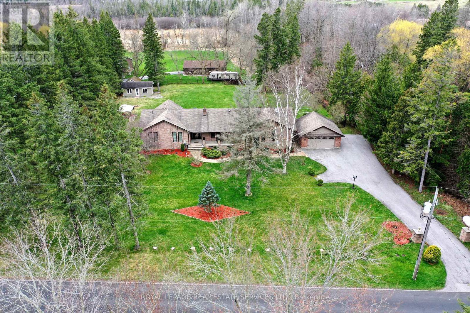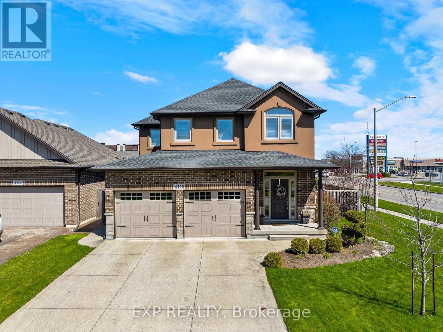2 Wicklow Road
Brampton, Ontario
~ Wow Is Da Only Word To Describe Dis Great! Wow This Is A Must See, An Absolute Show Stopper!!! A Lovely 3+1 Bedroom Fully Semi Detached Home All-Brick Exterior That Is Sure To Impress! Located In Prime Location Of Credit Valley! This Residence Offers An Abundance Of Space For Comfortable Living! Hardwood Floors Through Out On Main Floor! Children's Paradise Carpet Free Home! Main Floor Features a Combined Living/Dining Room! Huge! The Chef's Kitchen Is A Highlight Of The Home, Backsplash, Creating An Elegant And Functional Space That Is Perfect For Cooking And Entertaining! Upstairs, There Are Three(3) Large And Spacious Bedrooms, Each With Its Own Unique Charm And Ample Closet Space! 1 Bedroom Legal Basement Apartment Ready For Extended Family Or Granny Ensuite! Vast Backyard Oasis: Play, Relax,Entertain!! Overall, This Is A Fantastic Family Home That Has Been Meticulously Cared For And Is Ready For New Owners To Move In And Enjoy All It Has To Offer! **** EXTRAS **** Steps To School, Park, Mins Away From Shopping, 5 Mins Drive To Mt. Pleasant Go Station! Children Paradise Carpet Free Home! Convenient Shared Laundry In Basement! Stylish Living Space With Plenty Of Room To Grow! (id:27910)
RE/MAX Realty Specialists Inc.
1141 Ramara Road 47 Road
Ramara, Ontario
Fabulous Lakeside Retreat. Stunning Westerly Views over Lake Simcoe. Sunsets Galore. This unique waterside home has Magnificent Views out to Lake Simcoe from the Huge Walkout Deck, Living, Dining, and Kitchen areas. The Lake is directly across the road with access to swimming via Thorah Centennial Park. The Trent Talbot Marina is just minutes away. This beautiful home has been fully renovated throughout. Glorious Open-Concept Kitchen that is truly out of this world. Huge Island, Vaulted Ceilings, Walk-in Pantry, wide Vynil Plank Flooring, Stone Counters, Tankless Toilettes, and the list goes on... Large backyard. Campfire area Rear Deck for Entertaining. This Gorgeous, move-in-ready home is a true Must-See Property!!! **** EXTRAS **** Low Property Taxes compared to direct waterfront. The attached garage area, is currently being used as a laundry/storage/bonus room but could easily be converted back to a garage. (id:27910)
Century 21 Leading Edge Realty Inc.
1889 Simcoe Boulevard
Innisfil, Ontario
Rarely Offered 50Ft Of Prime Waterfront! Exquisite Estate-Style New Custom-Built Bungaloft With 4 Spacious Bedrooms, 5 Bathrooms, W/Spectacular Lakeview! Located In One Of Innisfil's Most Private, Esteemed And Coveted Waterfront Neighbourhood. Stunning, Open-Concept, Modern & Functional Floorplan; This Home Boasts Elegance & Pride of Ownership. Meticulously Designed; No Upgrades Spared Throughout; High Ceilings, Great Room Opens Up To Second Floor Loft; Gas Fireplace In The Great Room & Primary Bedroom; SPC Vinyl Waterproof Floating Floors, Privacy Zebra Blinds; Each Bedroom With Its Own Private Ensuite; The Gourmet Custom Kitchen Is Open And Inviting - Offering Upgraded Cabinetry, Backsplash, Quartz Countertop, Built-In Cooktop, Microwave & Wine Cooler, Pantry, B/I High-End Appliances & A One Of A Kind Party Island Perfect When Entertaining; All Overlooking Oversized Deck and Stunning Lakeview. BONUS - Basement Is Fully Framed & Electrical And Plumbing Completed For Additional 3 Bedrooms, Family Room, Bathroom, Kitchen & Laundry. This Home Is Located On An Exclusive & Private Street; With Walking Trails, and Parks Nearby. All Thats Left To Do Is To Enjoy This Private Oasis! A Must-See! **** EXTRAS **** S/S Fridge, S/S Stove, S/S Built-In Dishwasher, Washer, Dryer, Existing Light Fixtures & Window Coverings; (id:27910)
RE/MAX Crosstown Realty Inc.
72 Carolina Rose Crescent
Markham, Ontario
Priced to sell! Check out this Gem in the heart of Wismer neighborhood. Move-in-ready executive 3 bedroom semi detached home w/ finished basement. Freshly painted With 9' ceiling on the main floor, this bright and spacious home radiates a welcoming atmosphere. The gourmet kitchen features stainless steel appliances and granite countertops. The finished basement provides ample space for entertainment and storage. With 1 garage parking space, 2 on the driveway, and no sidewalk, parking is a breeze. This home is not only move-in ready but also brimming with potential! Located in the desired Fred Varley Public School and Bur Oak Secondary School zone. Walking distance to parks, restaurants and groceries shop. (id:27910)
RE/MAX Hallmark Realty Ltd.
71 Castlepoint Drive
Vaughan, Ontario
Welcome to 71 Castlepoint, a pristine gem in the heart of Woodbridge! This impeccably maintained home is a haven of comfort, boasting upgrades galore. Revel in the warmth of new hardwood floors, the elegance of wrought iron pickets, and the coziness of a fireplace with a marble mantle. The open-concept design seamlessly connects the living area to an inviting eat-in kitchen adorned with stainless steel appliances. Entertaining is a breeze in the beautifully finished basement, perfect for family gatherings. Conveniently located near Viva bus station and all amenities, this home epitomizes pride of ownership. Don't miss this exceptional opportunity! **** EXTRAS **** Recent updates include Stove, Fridge, A/C+Furnace, Windows, Garage Door (id:27910)
RE/MAX Experts
111 Evahill Crescent
Richmond Hill, Ontario
Absolutely ""A MUST SEE"", Gorgeous 3+2 Brand New Totally Renovated ""ULTRA MODERN"" Detached Bungalow In Beautiful ""MILL POND"" Multi Million Dollars Neighborhood, Steps To YONGE St, Shops, Bus Stops, Popular Mill Pond Walking Trails, Brand New Open Concept Kitchen With Custom Waterfall Large Stone Island, Interlock Driveway, Gorgeous Large Backyard With Interlock & Grass Design, Beautiful 2 Bedroom Basement With 4 PC Ensuite With Custom Kitchen With Custom Cabinetry, Laminated Flooring Throughout, (MOTIVATED SELLER), 2 Gas Fireplace, Potential For Extra RENTAL Income In The Backyard Extra Large Shed To ""A BATCHELOR APARTMENT"" **** EXTRAS **** AC/Furnace 2022. Tankless Water Heater (Owned), HRV Air System/1 Inch Water Pipe From The City To The House/Sewer System All Replaced In 2022. Everything Brand New. (id:27910)
RE/MAX Crossroads Realty Inc.
498 Twin Streams Road
Whitby, Ontario
Beautiful, Newly Built 4 Bedroom + 4 Bathroom Home In Rural Whitby, Near The Well Known Neighbourhood Of Williamsburg. On A 33X100Ft Corner Lot, Nearly 2500 Sq Ft Of Brand New Luxurious Finishes Through The Welcoming Double Door Entry, Which Leads To A Cozy Foyer. Lots Of Natural Light In The Family Room. The Kitchen Features Pristine White Cabinets & Stainless Steel Appliances. Smooth Red Oak Hardwood Floors Throughout. Double Door Entry & 5 Pc En Suite W/ His & Her Sinks, 2 Linen Closets & Walk-In Closet In The Master Bedroom. Semi En Suite In 2 Other Bedrooms With 2 Sinks. Double Car Garage. Close To Public & Catholic Schools. Mins To Toll Free Hwy 412, Rec Centres, Golf Courses, DRT 915/301 Routes & More! (id:27910)
Royal LePage Ignite Realty
76 Ellington Drive
Toronto, Ontario
*** Rare Opportunity*** 63 Ft Wide Lot** Pride Of Ownership* First Time In The Market Since New* Nestled On A Quiet, Family Friendly Street, In Sought After Wexford/Maryvale Community* Approx. 1110 Sqft Above Grade As Per Floor Plan* With Tones Of Developments In The Neighbourhood, This Property Boasts Immense Potential* Impeccably Maintained By The Original Owner Since 1953!!! Ideal For End Users, Investors, Renovators & Builders!!! This Cherished Home Offers Bright And Airy Living Space With Large Windows, Hardwood Floors Throughout Main & Second Floor ( Excluding Kitchen) And Spacious Eat In Kitchen Which Has Kept All Of It's Original Charm Intact* Main Floor Bedroom Is Currently Utilized As Dining Room With Walkout Access To Deck & Backyard* This Property Offers A Sizeable Backyard With Patio & Beautifully Landscaped Front Yard* Roof (2021)* Furnace (2017)* Short Walk To Public Transport, Costco, Shopping, Schools & Easy Access To Highway 401, DVP & 404* **** EXTRAS **** All Electric Light Fixtures, All Existing Window Coverings/Blinds, Fridge, Stove, Washer, Dryer. Garage Door Opener & Remote, Broadloom Where Laid. (id:27910)
Royal LePage Signature Realty
1507 - 2020 Bathurst Street
Toronto, Ontario
Welcome to The Forest Hills Condos! This elegant, cozy, and brand-new unit offers 1 bedroom, 1 bathroom, spanning 468 sq ft with unobstructed city views, and includes 1 parking space for vehicles and 1 locker. Nestled in one of Toronto's premium neighbourhoods of Cedarvale, this 15th-floor unit is the perfect retreat from busy city life. Featuring elegant finishes and upgrades, including a built-in fridge and stove, plus a bar fridge for those who love hosting. With a walk score of 97, all local amenities are within close proximity, and a transit score of 86 means the LRT/Subway is directly accessible through the lobby into the Forest Hill TTC Station. It's only 7 stops from U of T, 4 stops to Yorkdale, and 11 stops to Union Station via transit, allowing you to travel through the city conveniently as you please. Experience top-notch amenities within the building, such as an indoor gym, outdoor gym, party room, co-working space, yoga area, outdoor lounge for tranquil relaxation, and a concierge on duty 24/7 to help your day-to-day flow seamlessly. Stroll along Eglinton and linger in luxury boutiques and some of the city's best-known restaurants. Wander into the neighbourhood to discover its quiet green spaces and highly prestigious public and private schools, such as the renowned St. Michael's College. (id:27910)
RE/MAX West Realty Inc.
20 Montressor Drive
Toronto, Ontario
Nested On A Beautiful Landscaped Lot In One Of The Most Sought After Locations In York Mills Area, Spectacular Private Courtyard And Gardens, Far From the hustle and bustle of the 401. This Street Is Exceptionally Quiet, Luxurious And Cozy. Surrounded Multi Millions Dollar Houses. It is Within Walking Distance To St Andrew Junior And Owen Public School. Upgraded & Renovated 2023 Including Two Furnaces(2023), Gas Water Heater(2023), Roof (2023, 15 Years Warrantee), S/S Appliances(2023). Extensive Use Of Quality Architectural Detailing Throughout This Beautifully Maintained Home! **** EXTRAS **** SS Fridge, Gas Stove, B/I D/W, Microwave, Washer And Dryer. All Light Fixtures, Window Coverings, Gas Water Heater, Sprinkler System, Two Furnaces, BBQ Grill, Sump Pump. (id:27910)
RE/MAX Epic Realty
169 Walmer Road
Toronto, Ontario
The Wonder of Walmer! Nestled in the heart of The Annex and surrounded by majestic historic houses, this thoughtfully renovated home is ready for you to move in and enjoy. Savour each day in the living room with natural light flooding through the bay window flanked by an Italian stone fireplace. White oak and large white ceramic tiles cover the main floor including a chefs kitchen, dining room and a sun room that walks out to the rear yard. The kitchen features stunning stone countertops, backsplash and a waterfall island plus built-in appliances, a wall oven and generous storage space. The primary bedroom dazzles with a large bay window, seating area and built-in closet. Its 5-pc ensuite with freestanding tub, walls & floor gleaming in large porcelain tiles, is stunning. The 2nd & 3rd bedrooms are perfect with large walk in closets, white oak floors & a stunning bathroom. Enjoy the good life in The Annex just steps to Bloor Street, the subway, restaurants, U of T & much more. **** EXTRAS **** Renovated in 2022. Detached 2 car garage in rear that qualifies for garden suite - see letter. 2nd floor laundry. Bsmt w/ 1-bed apt, high-end kitchen & separate entrance. (id:27910)
Forest Hill Real Estate Inc.
1 Geranium Court
Toronto, Ontario
Welcome to the epitome of craftsmanship and elegance where every detail exudes unexpected greatness. Chef's dream kitchen is adorned with top-of -line appliances: subzero fridge, wolf cooktop, oven & microwave. From the gas fireplaces and oversized windows that flood the space with natural light, to the five spacious bedrooms adorned with crown molding and four skylights, every element speak of unparallel quality and attention to details. Venture outdoors to find a tranquil urban oasis-a low maintenance garden with Mature cedars trees offer seclusion and privacy. This meticulous maintained garden excludes a timeless elegance, while the exterior stone promises a lifetime of enduring beauty. Two Distinct level ensuites ideal for accommodating older children & in-law with ease & privacy. Direct access to the garage, NO STEPS. Conveniently located, this home offers Over 5000 SF of luxury living space, embodying the essence of a true DREAM HOME Plus discover the potential for additional income with a rough-in kitchen in the basement. **** EXTRAS **** Coffered ceiling, crown moulding throughout.Fully fenced and landscaped backyard, mature cedar trees. (id:27910)
Right At Home Realty
3809 East Street
Innisfil, Ontario
Nestled on a 300 x 116-foot, treed lot, steps from Lake Simcoe and beaches in three directions, this unique stone-stucco home blends rustic warmth with modern luxuries. Lovingly owned by the same owner since it was built, it offers a serene retreat just 15 minutes from most amenities. Upon entering, a bright, cathedral entryway with large windows welcomes you. The main floor features a semi-open concept with hardwood floors, large windows, a 2-piece bathroom, and a pantry/laundry room. Oak stairs lead to the second floor and down to a garage entry level, continuing to the finished basement. The kitchen, the heart of the main floor, opens to a brightly windowed dining area with French Doors to a 12 x 18 foot screened-in cedar Muskoka Room. Adjacent, a wooded area is abundant with wildlife. A family room with large windows faces the woods, while the living room boasts a rustic fireplace with a high-efficiency Opal wood stove. The second floor offers two full bathrooms, three vaulted ceiling bedrooms with large closets, and two walk-in storage units sandwiching the master bedroom. The master bedroom features tall peaked windows, a walk-in closet, and a large master bathroom with sauna and walk-in tiled shower. The basement has a separate entryway leading to an office space with a waiting area, 3-piece bathroom, and a large office room. The other side opens to a large games room with panoramic windows. Radiant heated flooring is throughout the basement. The home features a new furnace and water system owned by the owners, and the roof was re-shingled in 2018. Outside, four corner areas offer entertainment space, along with several gardens. There is a 1-car attached garage with space for 3 cords of wood, a separate small garage, a free-standing carport, and a covered storage rack for 4kayaks/canoes. (id:27910)
Our Neighbourhood Realty Inc.
2 - 922 Notre Dame Drive
London, Ontario
Charming 2 Bed, 1.5 Bath Mid Century Townhome in Norton Estates. Updated throughout! New Kitchen with Quartz Countertops, Pantry & new appliances. Open Living&Dining Room with refinished hardwood floors. Main floor powder room. 2 Good size bedrooms, Fully renovated 4pc Bathroom w/ Soaker Tub. Large Linen closet. Finished Lower level Family Room with Pot Lights and large utlity area/storage for future development. All new hardware and light fixtures throughout. Brand New On Demand Hot Water & Central Vac, Furnace & A/C 4yrs old - all the big ticket items are done! No Rental items, Condo fee includes water and low taxes make this a great option! Close to schools, shopping, transit is steps away. (id:27910)
Exp Realty
108 Cook Drive
King, Ontario
Welcome home to this stunning ranch-style bungalow on a quiet street in the pristine community of Pottageville. This 3 bedroom 3 bathroom home has been meticulously maintained with just over 2600 Square Feet of inside living space including the finished walkout basement is just waiting for you to call it home. The Kitchen is beautifully updated with gorgeous cabinetry and Caesar Stone countertops with an island & breakfast bar. The kitchen also features Stainless steel appliances with a gas stove & a beautiful backsplash. The kitchen overlooks the dining and family room with a fireplace so you can enjoy your guest's company while entertaining. The dining area has a Walkout to the deck and extra pantry cupboards. Everything you need is on 1 level with the laundry, garage entry into your home & a powder room. The living room is a great sitting room at the front of your home to watch out for your guest's arrival. There are 3 bedrooms all with hardwood and the primary bedroom features a 3 piece ensuite bathroom. **** EXTRAS **** Windows + Doors + patio doors (2019), Shingles (2021), Attic Insulation (2013), All 3 Bathrooms (2017), Driveway (2019) Some Paint (2024), Carpet on Stairs (2024), Garage Doors (2019), Central Air (2017) (id:27910)
Century 21 Heritage Group Ltd.
36 Broomfield Drive
Toronto, Ontario
Welcome To This Semi-Detached 3 Bedroom All-Brick Raised Bungalow Situated On A Premium Sized Lot. Bright, Sun-Filled & Meticulously Maintained Home Boasts Original Character & Charm And Is Located In The Lovely Family Oriented Community Of Agincourt North. Marble Stair Entrance Leads You To The Main Floor Featuring An Eat-In Kitchen, Open Concept Living Room & Dining Room With Hardwood Floors, 5 Piece Bathroom, & 3 Generous-Sized Bedrooms W/Hardwood Floors. The Primary Bedroom Has A Walk-In Closet & 2 Piece Ensuite. Spacious Finished Basement Has A Separate Entrance & A Walk Up To Yard With Fruit Trees And Garden Shed. Basement Also Features A Full Kitchen, 3 Piece Bath, Enormous Recreation Room, Cold Room, & Laundry Room With Double Sink, Washer & Dryer. Premium Yard Widens In The Rear. Roof Shingles Replaced Approx. 2Yrs Ago. Furnace & Central Air Replaced Approx. 6Yrs Ago. Close Proximity To Malls, Transit Systems & Future Metrolinx Subway Stop, Restaurants, Schools, Parks, Hospital & Hwy 401. **Open House Sunday May 19th 2:00-4:00PM** (id:27910)
RE/MAX Premier Inc.
42 Magnolia Avenue
Adjala-Tosorontio, Ontario
Welcome to your never-before-lived-in 4-bedroom, 4-full bathroom home, boasting a spacious 3229 sqft detached Bungaloft nestled in the heart of Colgana prestigious community meticulously crafted by Tribute Communities. This residence promises a pristine and untouched living experience, making it an ideal haven for those seeking a fresh start. Indulge in the remarkable features that define this home as the epitome of contemporary luxury, with $100,000 dedicated to upgrades that truly matter. These enhancements elevate the home to unparalleled heights of sophistication. Noteworthy details include upgraded pot lights throughout the interior and exterior, as well as extensive improvements in the modern two-toned kitchen. The kitchen showcases a stunning waterfall island design, imparting a timeless aesthetic to the open-concept living space. This area faces a bright and impressive family room, complete with a fireplace boasting soaring 19-ft ceilingsa combination that creates a grand and inviting atmosphere. Additional significant upgrades include a rough-in gas line for BBQ, a rough-in EV charging system in the garage, and beautiful hardwood flooring throughout the main and second floor. The primary bedroom serves as a luxurious retreat, featuring a stunning 6-piece ensuite bath and walk-in closets, providing a private oasis. The inclusion of a Triple Garage adds a rare and desirable feature, ensuring ample space for your vehicles and storage needs. Don't miss out on the opportunity to be the first owner of this exceptional home in one of Colgan's most sought-after communities. Immerse yourself in the serene elegance of Colgan Crossing, where modern country living seamlessly meets contemporary luxury. (id:27910)
Exp Realty
44 Magnolia Avenue
Adjala-Tosorontio, Ontario
Welcome to your never-before-lived-in 4-bedroom, 4-full bathroom with a spacious 3248 sqft detached Bungaloft in the heart of Colgan, a prestigious community crafted by Tribute Communities. The home offers a pristine and untouched living experience, perfect for those seeking a fresh start. Enjoy the remarkable features that make it the epitome of contemporary luxury, including $120,000 worth of upgrades that elevate this home to unparalleled heights of sophistication. From the upgraded modern kitchen to the main floor's 10-feet ceilings, Mirage Hardwood Floors, considered environmentally friendly, give the home the elegant feel you've always wanted. Other major upgrades also include x3 larger basement windows (approximately 53Wx30H), under-cabinet LED strip lighting in the kitchen, coffered ceiling in the dining room, and, of course, an impressive family room with a fireplace boasting soaring 19-ft ceilings, creating a grand and inviting atmosphere. The primary bedroom offers a stunning 6-piece ensuite bath and walk-in closets, providing a private oasis, and a Triple Garage, a rare and desirable feature, ensures you have ample space for your vehicles and storage needs. Don't miss out on the chance to be the first to own a home in one of Colgan's most sought-after communities. Immerse yourself in the serene elegance of Colgan Crossing, where modern country living meets contemporary luxury. (id:27910)
Exp Realty
13 Kirkhaven Way
Brampton, Ontario
~ Wow"" Aptly Captures The Essence Of This Exquisite 4-Bedroom, 4-Washroom Home Nestled In Credit Valley, Brampton, A Premium Deep Lot Marvel Stretching Almost 2500 Sqft. A Showcase Of Elegance, It Features Premium Hardwood Floors Across The Main Level, Complemented By A Stunning Circular Staircase. The Allure Extends With 9' Ceilings, Upgraded Light Fixtures, And A Luxurious Ambiance. The Kitchen, A Culinary Masterpiece, Is Equipped With A Center Island, Top-Notch Stainless Steel Appliances, And A Sleek Backsplash, Adjacent To A Cozy Family Room Adorned With A Gas Fireplace, Setting The Scene For Relaxation And Gatherings. The Master Suite, A Haven Of Privacy And Elegance, Boasts A Walk-In Closet And A 5-Piece Ensuite. Attention To Detail Is Evident In Each Bedroom, Promising Space And Comfort. The Finished Basement,Including A Bedroom, Kitchen, Full Washroom, And Potential For A Second Bedroom, Enhances The Home's Appeal, Offering Versatility And Extra Space. This Property Is A Prime Example Of Fine Living, Setting A High Standard For Luxury And Sophistication In The Neighborhood,Making It A Must-See For Those Seeking An Exquisite Living Experience. **** EXTRAS **** Convenient Main Floor Laundry! Making Laundry Day A Breeze! Hardwood Staircase! Steps To School, Park. Stylish Living Space With Plenty Of Room To Grow! (id:27910)
RE/MAX Realty Specialists Inc.
18 Shaw Crescent
Barrie, Ontario
This Barrie Bungalow is a gem for investors or first-time buyers. Situated in a peaceful crescent near parks and top-tier schools, it offers convenience and tranquility. Renovated with a new kitchen featuring stainless steel appliances and a stylish backsplash, it boasts a spacious living area with a modern electric fireplace. The main floor hosts 3 large bedrooms and an updated bathroom. Downstairs, a finished lower level with a family room, two bedrooms and a bathroom offers flexibility for guests, as well as a home office or in-law accommodation. Recent upgrades include vinyl siding, gutters, window capping, and soffit fascia. Outside, the backyard promises privacy and potential for creating your oasis. With proximity to Hwy-400 and amenities, this move-in ready home is a must -see! **** EXTRAS **** Microwave, Fridge, Stove, Washer, Dryer, Dishwasher. (id:27910)
Homelife Galaxy Real Estate Ltd.
5507 Flatford Road
Mississauga, Ontario
Wow, Detached House Has It All, Prime Location, All Brick With Interlock Driveway & No Sidewalk, 6 Parking Spaces, 4 Spacious Bedrooms In 2nd Floor With 3 Bedrooms In A Finished Basement Has Separate Entrance To In-Laws Or Income Generating Opportunity. Oak Spiral Staricase With Hardwood & Ceramics On Main Floor, No Carpet Throughout The House. Larg Eat-In Kitchen With Walkout To 3 Tier Decking And Big Fenced Private Backyard! 2 Gas Fireplaces! Upper Level Laundry And Another Set of Washer & Dryer In Basement .Close To River Grove Community Centre, Downtown Streetsville, Walk To Schools And Shopping. Easy Access To Streetsville Go And Buses. **** EXTRAS **** S/S Fridge, S/S Stove ,S/S Fan Hood , Dish Washer, Washer , Dryer ,2nd Fridge, 2nd Stove , 2nd Washer, 2nd Dryer, All Lights Fixtures, all windows covering , Garage Opener W/Remote , Furnace, Air conditioner (id:27910)
RE/MAX Real Estate Centre Inc.
640 Huron Terrace
Kincardine, Ontario
Magnificent Lake views! Sunsets galore! Short direct walking distance - Station Beach, Marina, downtown shopping, restaurants, pipe bands, pubs, park areas, boardwalk, lighthouse and Phantom Pipers. Much more to explore and enjoy! 3 Bedroom (easily make it 4!) 2 Bath bungalow in prime waterfront location. Nicely designed kitchen with great lake views. Many upgrades with huge family room, kitchen in lower level. Potential for a granny flat. **** EXTRAS **** Fridge, Stove, Washer and Dryer. Sundecks and stairs to lower basin need upgrading. (id:27910)
Century 21 Wenda Allen Realty
15868 Heart Lake Road
Caledon, Ontario
Looking for the charm of quiet living, yet still close to all the amenities? Have extended family? This generous 1.25 acre Property, situated in tranquil Rural Caledon, edging alongside Conservation Area & River and is a short walk to the Caledon Trail Systems. This Beautiful One-of-a-kind Open Concept Bungalow has a generous 2883 SqFt on Main Level & a W/O Lower Level with add'l 2300+ Sq Ft & lovely In-Law Suite. The LL incl a Professionally Finished Great Rm w/ Cathedral Ceilings & W/O. This unique home enjoys 3 Gas FPs, Hrdwd Flrs, Crown Moulding, Numerous Upgrades, Primary Bdrm w/ Ensuite, Lrg Open Kitchen w/Island, Formal Dining, Extended Lrg Family Rm, Sun Rm, 2 Laundry, Office, Separate Workshop w/ Electrical, 14x10 Storage Bldg, Double Garage, Lots of Parking & the list goes on. A beautiful area where you can enjoy the beauty of your surroundings all year round yet still be close to everything you need. A Wonderful Community to Call Home! **** EXTRAS **** Detailed List of inclusions attached - Roof (09), Forced Air Furnace (09), Central Air(09), Generac-Auto Transfer (13), BBQ Gas Hookup, Water Softener/Filtration Systems, Sep Insulated Workshop, Storage Bldg, Shed, Separate Entrance/LL (id:27910)
Royal LePage Real Estate Services Ltd.
4776 Victor Drive
Niagara Falls, Ontario
This beautifully crafted two-storey home is a true testament to superior craftsmanship and modern living. Built by a renowned local builder and boasting true curb appeal with its stunning combination of brick, stone skirt and stucco. Resting on a rare 50 foot wide lot, this home was designed for both comfort and sophistication. The main floor welcomes you with 9 - foot ceilings, hardwood floors and beautifully done laminate in the living room. In the kitchen you will find granite countertops, a stylish backsplash, and high-quality appliances. Complete with a gas fireplace framed by a captivating stone wall, and enhanced by in-ceiling speakers and pot lights. Oak stairs with wrought iron spindles lead to the second floor, where tranquility awaits in the form of spacious bedrooms, including a primary suite that embodies serenity and style. His and her closets offer ample storage, while the ensuite bathroom presents a spa-like oasis with a glass shower, soaker tub, and modern fixtures. Downstairs, the fully finished basement extends the living space and includes an additional bathroom, perfect for accommodating guests or creating a cozy retreat. Retreat outdoors to the expansive 12 x 12 covered deck, overlooking meticulously landscaped gardens and trees, complete with a custom-built shed and patio for added convenience. Conveniently located within walking distance to every amenity imaginable this home offers unparalleled convenience. Meticulously maintained and thoughtfully designed, this residence is a rare gem that must be seen in person. (id:27910)
Exp Realty

