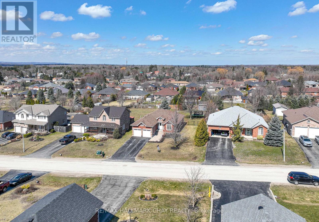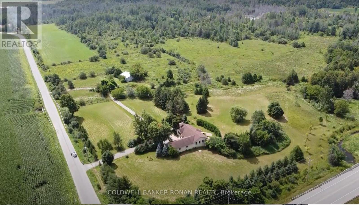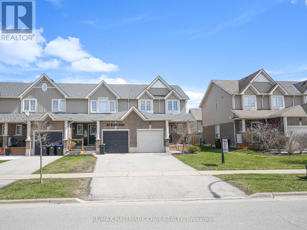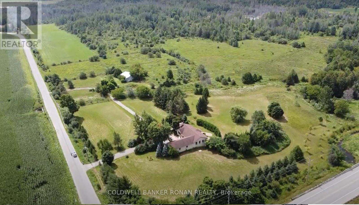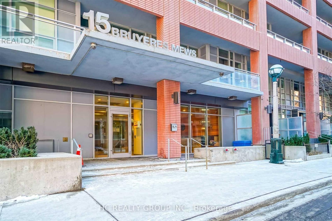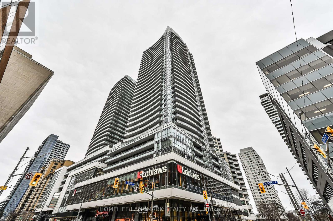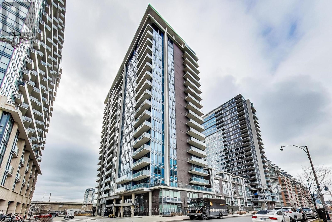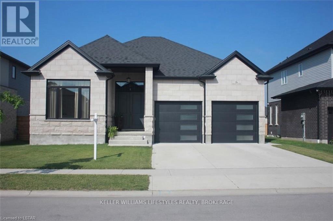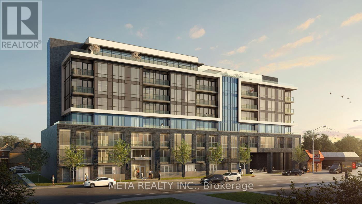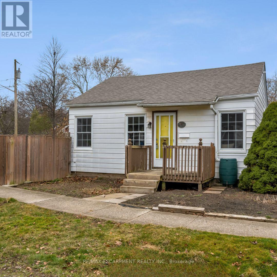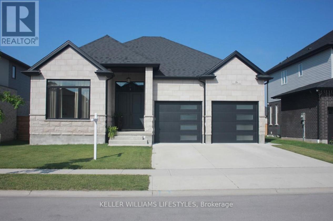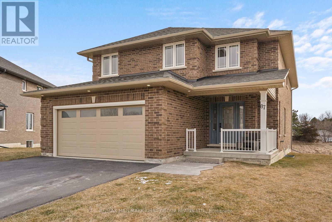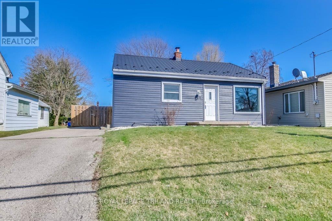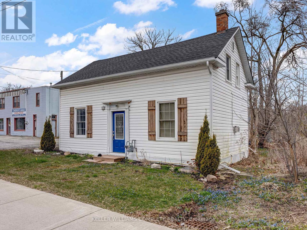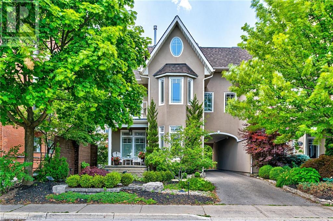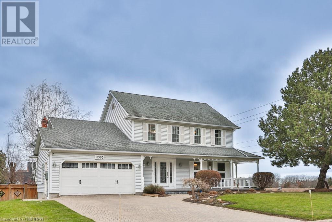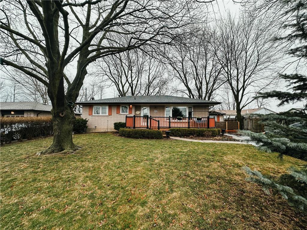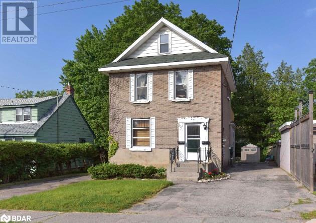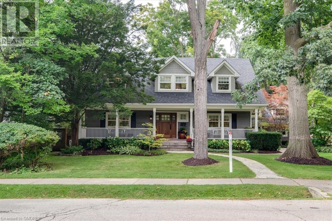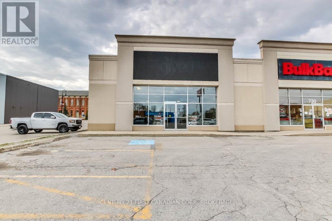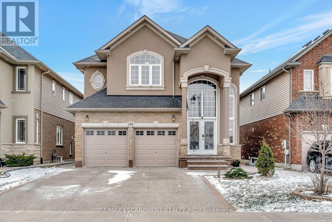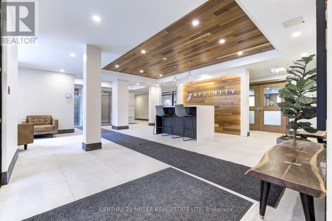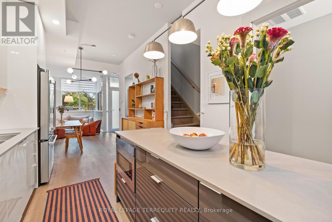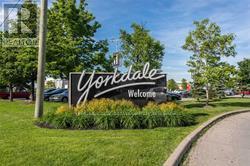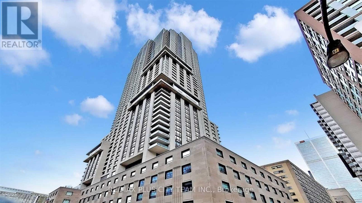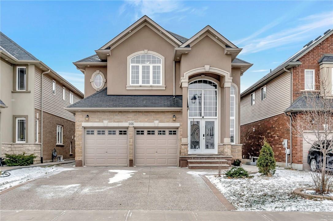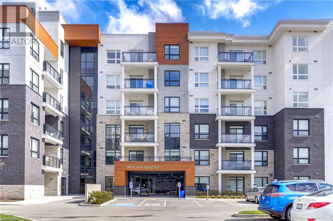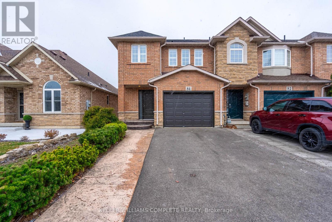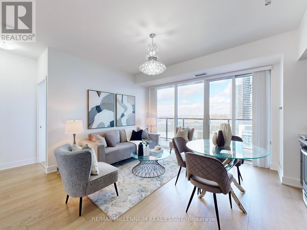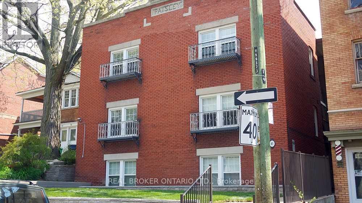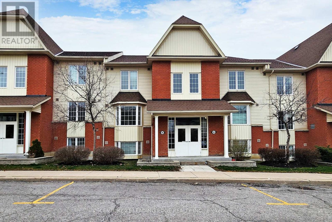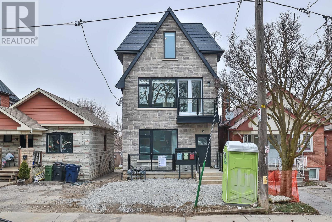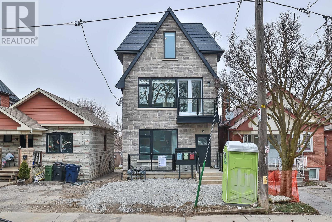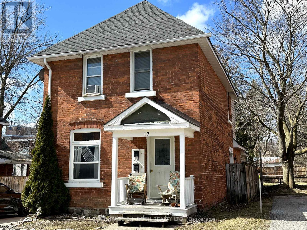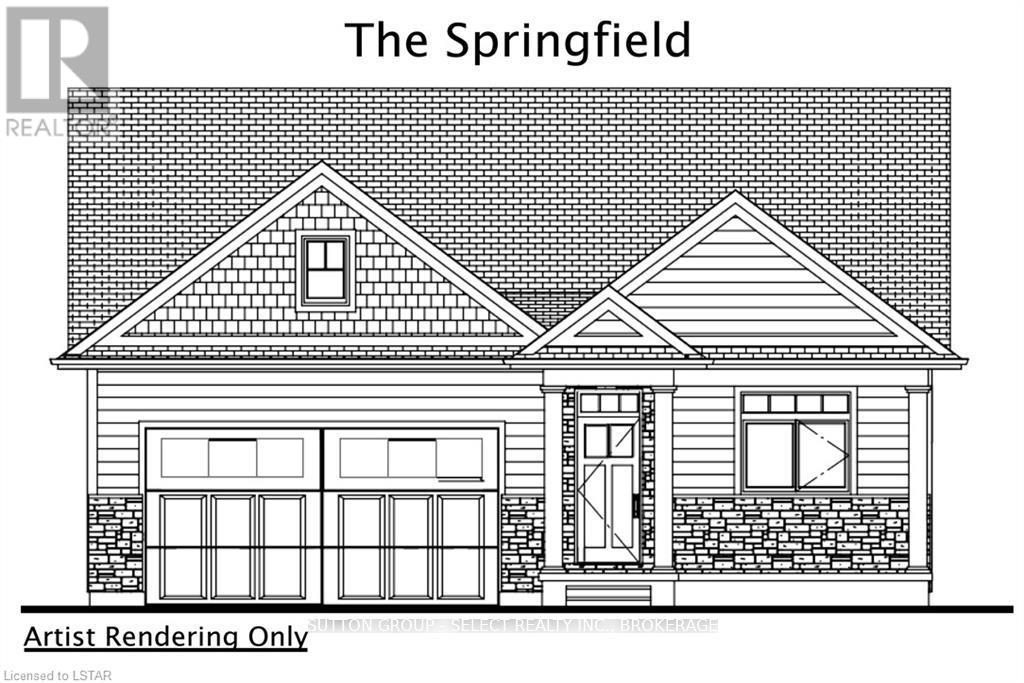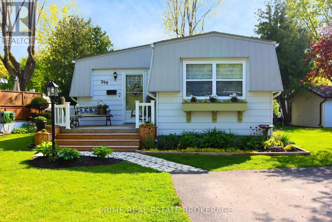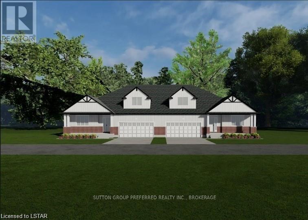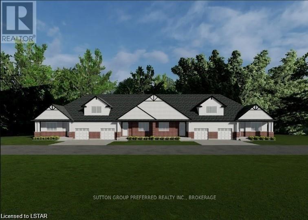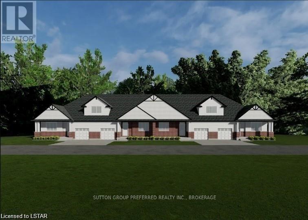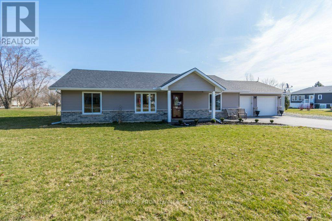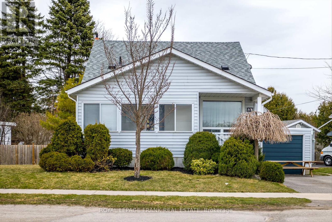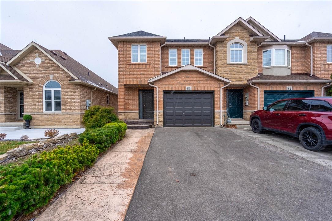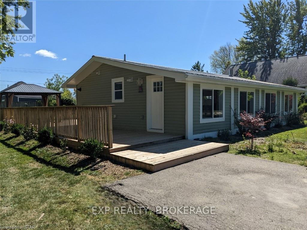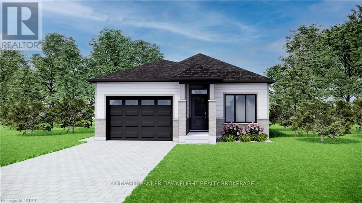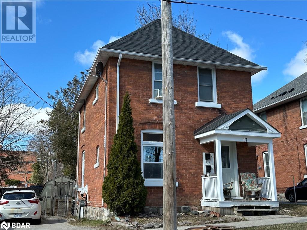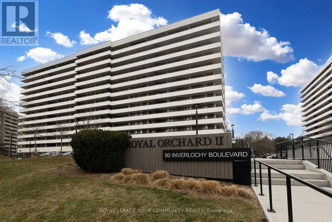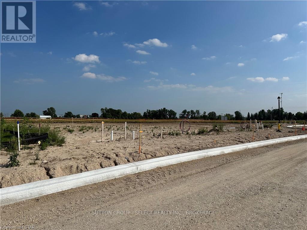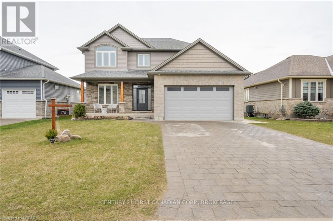68 Dekker St
Adjala-Tosorontio, Ontario
Embrace the chance to own this fully finished bungalow in one of the most sought-after neighbourhoods! Nestled in an exclusive enclave where homes are rarely available, here you find a place that boasts a spacious layout, a huge beautiful backyard and finished basement with additional bedrooms offering ample space for the whole family. As you enter, you are greeted by a bright open living space with a gas fireplace, which leads into an eat-in, upgraded kitchen that has views of the large yard. Step outside and appreciate all the space that is yours, as you prepare to welcome friends and family and entertain on the large back deck. The finished basement offers great overflow for your family, with a huge rec room area, two bedrooms and the option of adding a third should you need it. As an added bonus the insulated, heated garage is perfect for working on all your toys! Enjoy easy access to Alliston with all of its amenities, as well as parks, trails and on the bus stop to great local schools! This neighbourhood presents a rare opportunity to live the lifestyle you've always dreamed of! **** EXTRAS **** Over 3000 Square Feet of Finished Living Space. Roof 6yrs Old. AC 7 yrs Old. Insulated Garage/Garage Doors & Gas Heater. Fully Fenced Back Yard. Front Landscaping 2018. Great Family Neighbourhood. (id:27910)
RE/MAX Hallmark Chay Realty
27900 Thorah Sdrd
Brock, Ontario
This Private gated property is 103.41 Acres With Peaceful Streams, Gentle Rolling Hills, a 40X50 Ft Steel Clad Barn & 2 Entrances Off Of Thorah Sdrd. The elegant Raised Bungalow was custom redesigned by Oksana Vassilyev in 2013 with 3 3-car garage, a large desk, and a landscaped backyard with a fire pit. The home Features large windows throughout with stunning views, a Large living room area with a wood-burning fireplace, a large kitchen with a pantry, and high-end appliances. The property also has 3 full bathrooms with heated floors, spacious bedrooms, a large finished walk-out to the basement with a stunning bar, and a custom-built library with an electric fireplace. Located east of Beaverton close to amenities,8 min to Beaverton Harbour & Lake Simcoe. **** EXTRAS **** Zoning Permits, Farming, Farm Specialized, Farm Produce retail outlet, Forestry, Home Industry, Home Occupation, Second Unit, Bed and Breakfast, Sawmill. Property Ca Not Be Severances. All information should be verified by the Buyer. (id:27910)
Coldwell Banker Ronan Realty
63 Knight St
New Tecumseth, Ontario
Welcome to this lovely End Unit Townhome that offers the perfect blend of modern comfort and convenient living! The fully finished interior offers ample living space and the opportunity to simply move in and enjoy. Featuring a functional main floor living with inside access from the garage, 3 great sized bedrooms upstairs and a finished basement set up for surround sound entertainment! The fully fenced back yard offers a nice pergola for you to enjoy your upcoming spring and summer nights! As an added bonus the garage is insulated with hot and cold water hookups and ample storage space. Situated in an ideal location, this property boasts easy access to amenities, schools, and transportation. The time is now to call this your own! **** EXTRAS **** New Roof 2024. Easy Access to Backyard. Roxul Soundproof Bsmt wR20 Audio Hookups, Remote Lights & Ceiling Speakers. Freshly Painted. Interlock Patio 2013 with Pergola. Interlock Walkway 2024. Insulated Garage w Hot/Cold Water Hookups. (id:27910)
RE/MAX Hallmark Chay Realty
27900 Thorah Sdrd
Brock, Ontario
This Private gated property is 103.41 Acres With Peaceful Streams, Gentle Rolling Hills, a 40X50 Ft Steel Clad Barn & 2 Entrances Off Of Thorah Sdrd. The elegant Raised Bungalow was custom redesigned by Oksana Vassilyev in 2013 with 3 3-car garage, a large desk, and a landscaped backyard with a fire pit. The home Features large windows throughout with stunning views, a Large living room area with a wood-burning fireplace, a large kitchen with a pantry, and high-end appliances. The property also has 3 full bathrooms with heated floors, spacious bedrooms, a large finished walk-out to the basement with a stunning bar, and a custom-built library with an electric fireplace. Located east of Beaverton close to amenities,8 min to Beaverton Harbour & Lake Simcoe. **** EXTRAS **** Zoning Permits, Farming, Farm Specialized, Farm Produce retail outlet, Forestry, Home Industry, Home Occupation, Second Unit, Bed and Breakfast, Sawmill. Property Ca Not Be Severances. All information should be verified by the Buyer. (id:27910)
Coldwell Banker Ronan Realty
#1207 -15 Bruyeres Mews
Toronto, Ontario
Luxury 1 Bed+Den Condo W/ Two Full Bathrms At Ltd Condos. Approx 694 Sq.Ft, 9 Ft Ceiling, Floor To Ceiling Windows, Large Walk-In Closet, Granite Kitchen Counter, Laminate Floors Throughout, Newer Painting, Ensuite Bath. Walking Distance To Harbour Front, Financial&Entertainment District, Rogers Centre,Park. Ttc To Union Station & Bathurst Subways. One Locker Included **** EXTRAS **** Stainless Steel Fridge, Stove, B/I Dishwasher, Microwave, Stacked Washer/Dryer, All Lighting Fixtures, Window Blinds. 7th Floor Rooftop Bbq & Kitchen, Lounge With Fireplace, Indoor & Outdoor. Theatre (id:27910)
Hc Realty Group Inc.
#1309 -89 Dunfield Ave
Toronto, Ontario
Luxury Building, Madison On Yonge And Eglinton. 565 Sq ft, Unit With Unobstructed South View With Large Balcony. 9 Foot Ceiling In A Most Desirable New Building At Yonge And Eglinton. Steps Away To The Subway Schools, Shopping, Parks. Loblaws And Lcbo In The Same Building. The Facilities Include Sauna And Multi Level Gym, Party Room, Indoor Salt Water Pool, Hot Tub,Yoga Facility, Movie Theater And More. Great Layout. **** EXTRAS **** B/I Oven, Cook Top, Microwave Rangehood, Fridge, Dishwasher, Washer And Dryer (replaced 6 months ago). All Existing Electric Light Fixtures & Window Coverings. Owner Occupied since the original condominium occupancy. Well cared. (id:27910)
Homelife Landmark Realty Inc.
#1405 -55 East Liberty St
Toronto, Ontario
Fantastic 1 Bedroom + Den/Media Suite at Bliss Condos, an attractive residence in Liberty Village. Enjoy excellent transit options nearby and a high walk score. Located minutes to Fort York, the Lakeshore, CNE Grounds, and a short stroll to the lively King West area. Conveniently close to grocery stores, restaurants, shops, bars, and cafes. This unit features a locker, and a larger spacious parking spot. **** EXTRAS **** Stainless Steel Fridge, Stove, Dishwasher, Built-In Microwave & Hood, Granite Counter, Laminate Floors, Washer/Dryer, & Locker, & Oversized Parking (Like An Upgrade $, one of the largest spots on the level) Could Fit A Truck!! (id:27910)
Royal LePage Signature Realty
6 Beaty Lane
Zorra, Ontario
Welcome to 6 Beaty Lane, in the family friendly community of Thamesford. This 3+2 bed, 3 bath, fully finished bungalow is sure to impress. With 3600 sq ft of finished space, it's a perfect home with plenty of space for a family, or anyone looking for easy one floor living. The upgrades in this home are endless. From the beautiful exterior Ariscraft stone, to engineered hardwood throughout the interior main floor, soaring 12ft ceilings in the grand double door foyer, spa-like ensuite with a freestanding tub and upgraded tile, and 15ft granite eat-in island. Hot water tank and water softener are both owner owned. The basement features cozy carpet throughout, 9ft ceilings, and a massive rec room to fit any and all activities one can imagine. Backyard is landscaped, with a stone patio detail. However, with the park, splash pad, and community centre within walking distance, you'll find yourself and your family enjoying the wonderful amenities the lovely community of Thamesford has to offer. City of London is a short drive away, as well as easy access to Highway 401 and the neighbouring community of Ingersoll. Call to book your showing today, as the pictures truly don't do this beauty justice! (id:27910)
Keller Williams Lifestyles Realty
#105 -415 Main St W
Hamilton, Ontario
The absolute best deal!! Free high speed rogers internet included, save yourself around $50-$75 a month, that makes the rent less than $1,800 for one large bedroom, UNHEARD OF! Welcome to this beautiful never lived in brand new unit at Westgate, Boutique Condo Suites. The building's enviable amenities incl dog-washing station, community garden, rooftop terrace w/ study rooms, private dining area & party room. Also on the rooftop, find shaded outdoor seating & gym. Living at the gateway to downtown, close to McMaster University & on midtown's bustling Main St means discovering all of the foodie hot spots on Hamilton's restaurant row. Weekends fill up fast w/ Farmers' Markets, art gallery walks, hikes up the escarpment, breathtaking views. City living at its finest! Get around easily: walk, bike, or take transit. Connect to the entire city & beyond. With a local transit stop right outside your door, a GO station around the corner, close to the future Dundurn LRT station, sidewalks, trails & more, running errands is easy. **** EXTRAS **** Stainless steel kitchen appliances and white stacked washer/dryer (id:27910)
Meta Realty Inc.
15 Shakespeare Ave
St. Catharines, Ontario
Welcome to this delightful bungalow nestled in the heart of St. Catharines. Perfectly suited for first-time homebuyers or those looking to downsize, this home has undergone numerous updates, offering a comfortable and modern living space. With 2 bedrooms, 1 bathroom, and a generous backyard on a large corner lot, this property is a rare find in a central location. Additional Highlights of this home include: Open Concept Living - the interior features an open concept layout, promoting a sense of space and connectivity. Natural Light - abundant windows allow natural light to fill the rooms, creating a warm and inviting atmosphere. Low Maintenance - with updates throughout, this home requires minimal maintenance, allowing you to focus on enjoying your new living space. The ideal buyer for this home include: First-Time Homebuyers - a perfect entry point into homeownership, offering modern comforts and a convenient location. Downsizers - simplify your lifestyle without compromising on comfort in this manageable and stylish bungalow. Investors - explore the potential for a rental property in a desirable central location. Close to good schools, shopping and transit and a short drive to the QEW & 406 highways. Updates include: New kitchen appliances, flooring, roof, furnace, on-demand hot water tank and many more. (id:27910)
RE/MAX Escarpment Realty Inc.
6 Beaty Lane
Zorra, Ontario
Welcome to 6 Beaty Lane, in the family friendly community of Thamesford. This 3+2 bed, 3 bath, fully finished bungalow is sure to impress. With 3600 sq ft of finished space, it's a perfect home with plenty of space for a family, or anyone looking for easy one floor living. The upgrades in this home are endless. From the beautiful exterior Ariscraft stone, to engineered hardwood throughout the interior main floor, soaring 12ft ceilings in the grand double door foyer, spa-like ensuite with a freestanding tub and upgraded tile, and 15ft granite eat-in island. Hot water tank and water softener are both owner owned. The basement features cozy carpet throughout, 9ft ceilings, and a massive rec room to fit any and all activities one can imagine.Backyard is landscaped, with a stone patio detail. However, with the park, splash pad, and community centre within walking distance, you'll find yourself and your family enjoying the wonderful amenities the lovely community of Thamesford has to offer. City of London is a short drive away, as well as easy access to Highway 401 and the neighbouring community of Ingersoll. Call to book your showing today, as the pictures truly don't do this beauty justice! (id:27910)
Keller Williams Lifestyles Realty
87 Keeler Crt
Asphodel-Norwood, Ontario
Discover 87 Keeler, a 2022 masterpiece by Peterborough Homes, nestled at a cul-de-sacs end with a retention pond view. This fully bricked beauty boasts 4 bedrooms, 2.5 baths, including a primary suite with a walk-in closet and a lavish 5-piece ensuite featuring a corner tub, upgraded fully tiled shower, his/her sinks with quartz countertops. Enjoy the comfort of a gas fireplace, central vac, and a kitchen equipped with smart appliances, quartz counters, and a walk-in pantry. The house comes with significant upgrades: hardwood stairs, tiled shower, pot lights, a tankless water heater, and more. With over $11,623 in smart appliances and $5,780 in lighting upgrades, it offers unparalleled value. Exclusions include the bar fridge, small appliances, and furniture. The property also features a 2-car garage, an unfinished basement with potential for expansion, and a paved driveway with limestone steps. Included are all major appliances, window coverings, and light fixtures, ready for move-in. Experience luxury and modern conveniences at 87 Keeler, a perfect blend of sophistication and comfort. (id:27910)
RE/MAX Hallmark First Group Realty Ltd.
62 First Ave
St. Thomas, Ontario
Welcome to 62 First Ave, a delightful 2-bedroom, 1-bathroom bungalow nestled on a beautiful large lot in the heart of St. Thomas, Ontario. With its convenient location close to downtown amenities, shopping centers, and public transit, this property offers the perfect blend of comfort, convenience, and affordability. Outside, the expansive lot measures 48 feet by 153 feet, offering endless possibilities for outdoor enjoyment and potential expansion. Whether you're dreaming of a lush garden oasis, a tranquil patio retreat, or space for outdoor activities, this sizable yard provides the perfect canvas to bring your vision to life. Ideal for first-time buyers or those looking to downsize, this charming bungalow offers the opportunity to enjoy the benefits of homeownership in a desirable location. Don't miss your chance to make this house your home sweet home! (Metal Roof 2023, Vinyl Siding 2023, New Fence 2023) (id:27910)
Royal LePage Triland Realty
10 Talbot St W
Haldimand, Ontario
Welcome to this charming Detached Century home nestled in the picturesque town of Jarvis. Boasting 4 bedrooms, including one on the main level with a separate entrance, and a convenient four-piece bathroom. Enjoy the warmth of the living room's gas fireplace, a spacious eat-in kitchen, and a laundry room all on the main level. With recent updates including flooring, windows, roof, and central air conditioning in 2020, this well maintained home seamlessly blends century charm with modern comfort. Situated within walking distance of restaurants, shops, and an elementary school, and a short drive to Port Dover, Simcoe, and Hagersville, with the city of Hamilton just under 45 minutes away, this property off both convenience and accessibility. Perfect for fist-time home buyers or investors seeking an affordable detached home to call their own. (id:27910)
Keller Williams Complete Realty
2377 Ontario Street
Oakville, Ontario
Executive Style living at Oakville's prestigious Bronte Harbour area, Clear Lake view. Amazing views. Skylights, hardwood floors, mouldings, temp controlled wine cellar. Open concept gourmet kitchen, heated floors, breakfast area with fireplace and a walkout to a fabulous Muskoka room for all year outdoor entreating by the firepit. 2nd floor offers large bedroom with private balcony and ensuite; laundry room, 2 more bedrooms and bathroom. Top floor offers great views from a private loft that includes Master bedroom with fireplace, ensuite, and nursery/office. Finished basement offers wine caller, exercise room, sauna, bathroom, and an additional bedroom. High-end finishes throughout, custom drapery, and California shutters. This perfect semi-detached home comes with a detached 4-car garage. Conveniently located in the heart of Bronte Harbour, steps to the marina, trendy shops & boutiques, the best restaurants, coffee shops and specialty foods stores. (id:27910)
Century 21 Miller Real Estate Ltd.
3593 Glen Elgin Drive
Jordan, Ontario
Nestled in Niagara’s Benchlands, surrounded by nature and over 50 wineries, this premium property in coveted Glen Elgin Estates is just a few minutes walk to main street Jordan with its boutique shops and restaurants. The owners have invested more than $600,000 inside and out in the last 3 years updating this classic Colonial Revival style 2 storey, 3 bedroom home with covered wrap around porch including a perfectly planted backyard oasis with a sparkling pool, built in hot-tub, spectacular landscaping and lighting and a covered pergola with a full exterior kitchen. Too many improvements to mention. See attached supplements for full details and costs of all the improvements made. If you are local, you know Glen Elgin Estates is a special spot. If you are from away, come see us. We are the hidden gem. You will be impressed. (id:27910)
RE/MAX Aboutowne Realty Corp.
316 Kelson Avenue
Grimsby, Ontario
Imagine waking up to the peaceful sounds of nature every morning. Located in Grimsby, this delightful 3+1-bedroom, 2-bathroom bungalow offers just that, with the added benefit of modern living conveniences. The property has undergone significant updates, featuring a modern kitchen and elegantly designed bathrooms that cater to the needs of any family. The highlight of this home is undoubtedly the fully finished basement, which provides a spacious area that can serve as an in-law suite. It's an ideal solution for families looking to accommodate long-term guests or seeking extra living space. One of the home’s most appealing features is its location. Across from the back of 50 Point Conservation Area, it offers easy access to nature and outdoor activities. Moreover, its close proximity to shopping centers and major highways means that you’ll never have to compromise on convenience. Short walk to 50 Point Beach. Unobstructed views of the sunrise and sunset. This bungalow offers the perfect mix for those looking to enjoy the beauty of nature while staying connected to urban life. (id:27910)
Royal LePage Macro Realty
87 Mckenzie Street
Orillia, Ontario
Here is your chance to get into the market. Legal 2.5 storey brick duplex in Orillia's West ward. Close to all amentias. Brand new windows on main floor. Main floor unit is vacant and Upper unit is tenanted. Great for those wanting help paying the mortgage. Potential to add another unit or garden suite. Lots of charm and character. Both units are two bedrooms. Main floor unit features 2 entrances (front and back). Upper unit features large open balcony off kitchen & large spacious rooms. Furnace, roof & electrical approximately 10 yrs. old. Fenced back yard with shrubs and mature trees. Quiet, long-term tenants, on month to month basis occupy the 2nd floor unit. 2 hydro meters and updated hydro panel. Newer shed. Basement used for landlord storage and the main floor unit has access to it for laundry. Two driveways and fenced back yard complete the picture. Expenses available from listing agent. Note Some pics are modified/staged to show potential . 24 hrs notice is required to see occupied unit. (id:27910)
Simcoe Hills Real Estate Inc. Brokerage
1330 Birchwood Heights Drive
Mississauga, Ontario
Dreams can come true! This Cape Cod classic, expertly renovated by renowned architect John Willmott & Profile Custom Homes, is a 'Gem' nestled in the coveted Mineola West neighbourhood. Its picturesque curb appeal is immediately evident, with an inviting front porch and meticulous professional landscaping on its expansive corner lot with room to build on! (100 x 150' Lot!) Boasting three bedrooms and four bathrooms, this residence exudes both elegance and comfort. Inside, wide plank light oak flooring graces all levels, creating a warm and timeless ambiance. The main floor showcases open concept design that seamlessly blends a gourmet kitchen, generous dining area, and a welcoming family room with expansive sliding door access to the deck & patio. Additionally, a separate living room featuring a wood-burning fireplace, updated with a stunning granite stone surround, hearth, and mantle adds a touch of classic sophistication. A generously sized mudroom with heated slate stone floors connects to the garage & backyard patio, completing this dream home's functionality and charm. Pride of ownership throughout this stunning property! Ideally located with a short walk to nearby highly rated Kenollie Public School, High Schools plus Private Mentor College, Port Credit Harbour, Arena/Community Centre & 10 minute walk to the Port Credit GO. See for yourself, endless possibilities at this remarkable home! Live Your Luxury! (id:27910)
Engel & Volkers Oakville
730 Talbot St
St. Thomas, Ontario
Prime! downtown core area building for lease on Talbot St. This independent building is offering high traffic volume and Main St exposure! Excellent for retail business or other various uses are allowed. Excellent opportunity for a franchise, big box retailer, or banking institution. Located in the heart of the downtown core. Large parking lot and sign visibility. Great location to operate a new business venture in this growing community of St Thomas. The opportunity awaits in this move-in ready unit. (id:27910)
Century 21 First Canadian Corp.
166 Bellagio Ave
Hamilton, Ontario
Welcome to this elegant open concept 2-Storey Detached home in the sought after Stoney Creek Mountain Neighbourhood. Just steps away from 2 Elementary schools and a large park. This 4+1 bedroom house is sure to impress. With its separate dining area, main floor laundry and beautiful kitchen island complete with S/S appliances, it is the perfect home for large family gatherings or guests. With over 3100 square feet of total livable space, fully finished basement complete with a 3 piece bathroom and theatre room. Its hard not to fall in love with this home. Second floor features a Magnificent Master retreat with a walk-in closet and a 5-pc spa-like ensuite. Large sized bedrooms in this 12 year old home. With 4 bathrooms, hardwood floors, 2 car garage (complete with electric car charging station) the pride of home ownership can be seen throughout. Minutes to restaurants, movie theatre and all amenities. This home MUST be experienced. (id:27910)
RE/MAX Escarpment Realty Inc.
#101 -340 Plains Rd E
Burlington, Ontario
** PUBLIC OPEN HOUSE SUNDAY MAY 5th 2-4PM ** Trendy Affinity Condos built by Rosehaven, located just over 1km to GO station is sure to impress! This stunning **1+1 DEN* *ground floor suite is filled with sunshine flowing in from floor-to-ceiling windows! You won't know you're in a condo with your yard like 215 sq ft corner patio with access from living room & primary bedroom! The modern kitchen features a large centre island with breakfast bar, quartz countertops & 3 stainless steel full sized appliances. Perfectly sized living room with custom blinds, lighting & exterior door leading to the patio for easy transition from indoor/outdoor living. The primary bedroom offers a double closet & sliding glass door to the patio. The 4 piece bath is complete with a spa-like vibe. Enjoy the den as an office or cozy reading space. Building amenities include: gym (just steps away), party room, roof top, electric charging station, bike storage, one underground owned parking space, and locker conveniently located on the same level as the unit. **** EXTRAS **** Additional amenities @ 320 Plains Rd E include gym & party room with pool table (access included for residents of 340 Plains Rd E). Pump Rental @ $71.76/month. Fantastic location w easy highway access & less than a 10 min walk to 3 parks! (id:27910)
Century 21 Miller Real Estate Ltd.
#157 -38 Howard Park Ave
Toronto, Ontario
RUN, DONT WALK! One of only five Townhomes in coveted Howard Park Residences! Urban convenience with the charm of bustling Roncesvalles Village. FOUR LIGHT DRENCHED LEVELS of comfortable living - 3 bedrooms, 4 baths and a light filled FAMILY NEST on the lower level. OPEN CONCEPT MAIN FLOOR, perfect for entertaining. SECOND FLOOR boasts two bedrooms separated by a long hallway. One, currently an OFFICE complete with desks, storage, wall-to-wall closet & large window shaded by a huge oak! LAUNDRY, LINEN closet, built-in shelves, & 4-pc Bath. On the 3rd, your PRIVATE PRIMARY RETREAT WOW FACTOR -king bed size, 6 PIECE ensuite (oversized separate shower, WC with soaker bath, dressing area with separate sinks & storage), WALK-IN, TV nook & more built-in storage. Carpeted stairs; rechargeable motorized, blinds. In the BUILDING - Gym, Yoga Studio, 2 Party Rooms/W BBQS & Patios, Pet Spa. Approx. $18,000 spent in upgrades. TTC-Streetcars, Dundas W (Bloor) Subway & UP Express. HIGH PARK of course! **** EXTRAS **** PRKG EV Charger, 2 Lockers, BBQ hookup. Building Envelope Coverage (Per Condo Corp). Howard JPS Catchment, Mins to Many Parks; Wabash Community Centre anticipated. Bike Storage may be avail. for purchase or rent. (id:27910)
Royal LePage Terrequity Realty
#1301 -3091 Dufferin St
Toronto, Ontario
Sun filled modern condo unit with Preferred layout / separated den.*Bright Unobstructed View* . One Bedroom + Den + usage of one underground Parking & one regular size Locker. Den Can Be Used As A Bedroom/Office/Child Room(please Refer To Floor Plan).Tenants With Pets Accepted. Minutes To Hwy, Walking Distance To Yorkdale ,Close To University Line Subway And Plazas. Vacant unit. **** EXTRAS **** S/S Kitchen Appliances: Fridge, Electric Stove, B/I Dishwasher, B/I Microwave Washer And Dryer. Window Blinds And Electric Light Fixtures. Parking And Locker Included. Hydro Extra. Pictures Were Taken In A Vacant Unit. (id:27910)
Upperside Real Estate Limited
#2406 -88 Scott St
Toronto, Ontario
Welcome to stylish urban living at its finest! This impeccably designed 1 bedroom condo is perfectly situated at the intersection of the bustling Financial District and the historic St. Lawrence neighborhood. 88 Scott epitomizes modern elegance in the heart of the city. Enjoy unparalleled convenience with King Station, St. Lawrence Market, Berczy Park, Harbourfront, the Air Canada Centre, theaters, restaurants, shopping, and more just steps away. Whether you're seeking cultural experiences, culinary delights, or simply the excitement of downtown living, this vibrant neighborhood has it all. Embrace the energy of urban life with the city at your doorstep. Welcome to your new home at 88 Scott!**Photos are from the previous listing. **** EXTRAS **** 24 Hr Concierge, 2 Guest Suites, Outdoor Terrace W Bbq's & Fireplace, Gym, Indoor Pool (W. Sauna/Steam Bath), Party/Meeting Rm, Multi-Media Lounge, Core Club (6th Floor), Skylounge, Dog Wash, And More! (id:27910)
RE/MAX Plus City Team Inc.
166 Bellagio Avenue
Stoney Creek, Ontario
Welcome to this elegant open concept 2-Storey Detached home in the sought after Stoney Creek Mountain Neighbourhood. Just steps away from 2 Elementary schools and a large park. This 4+1 bedroom house is sure to impress. With its separate dining area, main floor laundry and beautiful kitchen island complete with S/S appliances, it is the perfect home for large family gatherings or guests. With over 3100 of total livable space, fully finished basement complete with a 3 piece bathroom and theatre room. It’s hard not to fall in love with this home. Second floor features a Magnificent Master retreat with a walk-in closet and a 5-pc spa-like ensuite. Large sized bedrooms in this 12 year old home. With 4 bathrooms, hardwood floors, 2 car garage (complete with electric car charging station) the pride of home ownership can be seen throughout. Minutes to restaurants, movie theatre and all amenities. This home MUST be experienced. Come have a look. (id:27910)
RE/MAX Escarpment Realty Inc.
340 Plains Road E Unit# 101
Burlington, Ontario
** PUBLIC OPEN HOUSE SUNDAY MAY 5th 2-4PM ** Trendy Affinity mid rise Condos built by Rosehaven, located just over 1km to GO station is sure to impress! This stunning ****1+1 DEN *****ground floor suite is filled with sunshine flowing in from the floor-to-ceiling windows! You won’t know you are in a condo with your “yard like” 215 sq ft corner patio with access from the living room and primary bedroom! The modern kitchen features a large centre island with breakfast bar, quartz countertops and 3 stainless steel full sized appliances. Perfectly sized living room with custom blinds, lighting and exterior door leading to the patio for easy transition from indoor/outdoor living. The primary bedroom offers a double closet and sliding glass door to the patio. The 4 piece bath is complete with a spa-like vibe. Enjoy the den as an office or cozy reading space. Building amenities include: gym (just steps away), party room, roof top, electric charging station, bike storage, one underground owned parking space, and locker conveniently located on the same level as the unit. Additional amenities located in 320 Plains Rd E include gym and party room with pool table (access included for residents of 340 Plains Rd E). Fantastic location with easy highway access and less than a 10 minute walk to 3 parks! (id:27910)
Century 21 Miller Real Estate Ltd.
84 Hannon Cres
Hamilton, Ontario
Welcome to your new home! This stunning 3-bedroom, 2-bathroom townhome offers unparalleled convenience and comfort in a prime location. Nestled just steps away from Bishop Ryan High School and within a 7-minute walk from both a public and a catholic elementary school, this property is perfect for families seeking educational opportunities nearby. Enjoy easy access to major thoroughfares such as the LINC and Red Hill Pkwy, making commuting a breeze. Indulge in the vibrant lifestyle with shopping, dining, and recreation options just moments away. The meticulously upgraded kitchen features modern cabinets with a breakfast bar, providing both style and functionality. Recent enhancements include a new patio door, steel 3-point locking system front door, steel garage man door, insulated garage roll-up door, and refinished driveway. Inside, you'll appreciate the luxurious touches such as ceramic tiles, refinished stairs and banisters, updated carpets, and a new roof, all completed in 2021. Plus, enjoy the timeless elegance of California shutters, installed a few years prior. Don't miss out on the opportunity to make this your dream home! (id:27910)
Keller Williams Complete Realty
#1513 -30 Shore Breeze Dr
Toronto, Ontario
(((( CORNER UNIT WITH WRAP AROUND OPEN BALCONY )))) Welcome to your dream LAKEVIEW retreat! Nestled in the heart of the city, this stunning 2-bedroom, 1-bathroom condo boasts panoramic breathtaking views of the lake & CN Tower, offering a serene escape from the hustle and bustle of urban life. Step out onto the expansive, wrap-around balcony and immerse yourself in the breathtaking vistas of the glistening water below. The corner location of this condo provides added privacy and tranquility, ensuring a peaceful retreat from the outside world. Conveniently located tons of amenities. With its unparalleled views, spacious layout, and prime location, this condo offers a rare opportunity to experience lakeside living at its finest. (id:27910)
RE/MAX Millennium Real Estate
#10 -85 Beech Ave
Toronto, Ontario
Let's go to the Beech! Top Floor Gem Available for Lease at 85 Beech Avenue. Nestled in The Beaches and away steps from Queen St East, this updated top-floor unit features open-concept living, pot lights throughout, and close proximity to public transportation. Don't miss out on this perfect blend of comfort, convenience and true city living. **** EXTRAS **** Parking spot will become available in ~3 months for an additional $100/month (id:27910)
Real Broker Ontario Ltd.
#2 -86 Petra Way
Whitby, Ontario
Welcome To This Immaculate, Move-In-Ready 2-Bedroom, 1 Bathroom Upper Floor Unit at 86 Petra Way. The Unit offers a Spacious Open Floor Plan, Lots of Natural Sunlight, Bright & Airy. The master bedroom is generously sized with Large Windows, located in the Family-Friendly Community of Pringle Creek (Whitby) with Plenty of Amenities Near by Including French and English Schools, Several Parks and Recreation Facilities. Public Transit is at a Short Walking Distance (Nearest Bus Stop at Brock Street & Dryden Avenue). The Whitby Go Station, Highway 407 and Highway 401 are at a Short Driving Distance. This unit comes with a parking and locker. **** EXTRAS **** New Fridge, New Range, New Counter Top, Recently painted. New Floors! Stove, Dishwasher, Washer, Dryer (id:27910)
Century 21 Leading Edge Realty Inc.
#second -60 Belvidere Ave
Toronto, Ontario
Stunning, brand new, never lived in 3 bedroom, 1 and a half bath unit, fully renovated, with custom cabinetry, quartz counters, all new Stainless steel appliances and beautiful engineered hardwood floors. Unit is bright and airy with lots of natural light. Outdoor terrace. Ensuite laundry. Minutes to LRT, Subway, shops, restaurants and many other amenities. Close to the Allen for easy access to the 401 and the rest of the GTA. Utilities( hydro and gas ) will be split with third floor unit 70/30. **** EXTRAS **** Internet included for all units. Tenant pays for water and All Utilities. Parking may be available. (id:27910)
Royal LePage Real Estate Services Ltd.
#lower -60 Belvidere Ave
Toronto, Ontario
Stunning, brand new, never lived in 3 bedroom, 1 and a half bath, lower level unit, fully renovated, with custom cabinetry, quartz counters, all new Stainless steel appliances and beautiful engineered hardwood floors. Walk out in front and back of unit. Walk out at back allows for lots of natural light. Does not feel like a lower level. Ensuite laundry. Minutes to LRT, Subway, shops, restaurants and many other amenities. Close to the Allen for easy access to the 401 and the rest of the GTA. **** EXTRAS **** Internet included for all units. Tenant pays for water and All Utilities. Parking may be available. (id:27910)
Royal LePage Real Estate Services Ltd.
17 William St
Orillia, Ontario
Solid brick Legal Duplex conveniently located close to downtown, park, schools. Separate hydro meters. 2 bedroom main floor apartment high ceilings and unfinshed basement with laundry(2 bdr apartment only). Upper 1 bedroom apartment bright and high ceilings. Spacious living. New Furnace in 2022. (id:27910)
Century 21 B.j. Roth Realty Ltd.
23 Lois Crt
Lambton Shores, Ontario
You won't be disappointed with the high quality fit and finishes of this 4 bedroom, 3 bath Rice Home. Features include: open living area with 9 & 10' ceilings, gas fireplace, centre island in kitchen, 3 appliances, main floor laundry, master ensuite with walk in closet, pre-engineered hardwood floors, front and rear covered porches, basement currently being finished with rec room, 2 bedrooms & bath. Hardie Board exterior for low maintenance. Concrete drive & walkway. Call or email L.A. for long list of standard features and finishes. Newport Landing features an incredible location just a short distance from all the amenities Grand Bend is famous for. Walk to shopping, beach, medical and restaurants! NOTE! short term rentals are not allowed in this development, enforced by restrictive covenants registered on title. Price includes HST for Purchasers buying as a principal residence. Property has not been assessed yet. (id:27910)
Sutton Group - Select Realty Inc.
299 Glen Abbey Crt
South Huron, Ontario
Escape to paradise & retire in style amidst the sandy beaches & endless recreation of Grand Cove Estates. Nestled on a serene cul-de-sac, this turnkey bungalow offers a haven of luxury living. Step into the rare ""Nantucket"" floor plan, boasting 2 spacious bedrooms & 2 full bathrooms. The heart of the home is the modern kitchen, recently fully updated & adorned w/ sleek gold handles, a deep farmhouse sink, built-in microwave, & exquisite backsplash & countertops. Gleaming stainless steel appliances complete the picture of culinary perfection.Plentiful storage solutions with thoughtful additions to every room. Bask in relaxation in the insulated family room, complete with a cozy gas fireplace & a walk-out to the recently extended rear deck, featuring added privacy for serene outdoor enjoyment. Updates abound, with recent upgrades to the roof, windows, furnace, and AC, providing peace of mind for years to come. A storage shed sits conveniently adjacent to the home, offering additional space for your belongings. Entertain with ease on the deck, equipped with a natural gas hookup for BBQs, ideal for hosting gatherings with friends and family. Explore the plethora of outdoor activities within the Cove, from the heated inground saltwater pool to lawn bowling, tennis, pickleball, shuffleboard, and bocce. Alternatively, venture beyond the community to indulge in golf at Oakwood or witness the breathtaking sunsets at Grand Bend's Main Beach. Welcome home to a life of leisure and adventure! (id:27910)
Prime Real Estate Brokerage
#24 -175 Glengariff Dr
Southwold, Ontario
The Clearing at The Ridge, a one-floor freehold condo with appliance package included. Unit C10 boasts 1580 sq ft of finished living space. The main floor comprises a Primary bedroom, an additional bedroom/ office, main floor laundry, a full bath, open concept kitchen, dining and a great room with an electric fireplace, a mudroom and a two car garage. Outside a covered front and rear porch awaits. Basement is optional to be finished at an additional cost as per floor plans. (id:27910)
Sutton Group Preferred Realty Inc.
#16 -175 Glengariff Dr
Southwold, Ontario
The Clearing at The Ridge, One floor freehold condo with appliances package included. Unit B6 1215 sq ft of finished living space. The main floor comprises a Primary bedroom, an additional bedroom/office, main floor laundry, a full bathroom, open concept kitchen, dining room and great room with electric fireplace and attached garage. Basement optional to be finished to include bedroom, bathroom and rec room. Outside a covered front and rear porch awaits. (id:27910)
Sutton Group Preferred Realty Inc.
#20 -175 Glengariff Dr
Southwold, Ontario
The Clearing at The Ridge, One floor freehold condo with appliance package included. Unit B8 boasts 1225 sq ft of finished living space. The main floor comprises a Primary bedroom, an additional bedroom/office, main floor laundry, a full bathroom, open concept kitchen, dining and great room with electric fireplace and attached garage. Basement optional to be finished to include bedroom, bathroom and rec room. Outside a covered front and rear porch awaits. (id:27910)
Sutton Group Preferred Realty Inc.
183 Elmwood Blvd
Greater Napanee, Ontario
Live in the charming Sandhurst Shores waterfront community! This four year old one level home is located on a beautiful corner lot just a short walk from the private/exclusive park and beach spanning approximately a half kilometre of shoreline along Lake Ontario. Relax in the pavilion staring at the beautiful south facing water view, play with the family in the playground or on the sand beach. There is even a facility to moor your boat! A stunning walkway invites you to come in to the open concept living and kitchen areas. Vast counter space in the kitchen boasting a large island. Separate dining area with walkout. Barbecue, entertain or just rest and enjoy the breeze off the lake when you step out the back onto a large patio and fully fenced yard. Perfect for the children or to let your pets roam freely. 3 bedrooms, 2 baths and a laundry room with direct access to the double car insulated garage. Immaculate, move in ready. Tarion Warranty. (id:27910)
Royal LePage Proalliance Realty
53 Edgewater Blvd
Peterborough, Ontario
Introducing 53 Edgewater Blvd, a captivating property nestled in an exclusive enclave in the sought after Peterborough Point. This 3-bedroom, 3-bathroom residence boasts a coveted 100 ft frontage on a sought-after point, offering picturesque views and serene surroundings with unobstructed views of Little Lake Harbour, the Fountain, Musicfest & fireworks. The property features a spacious enclosed front porch, perfect for relaxing or entertaining, and a well-appointed backyard, ideal for outdoor gatherings. With composite decking enhancing both aesthetics and durability, this home promises low maintenance. Complete with a convenient 1-car garage, it combines practicality with convenience. Enjoy the tranquility of the surroundings or hosting gatherings in style, living in a highly desirable location. Don't miss the opportunity to make this your dream home. **** EXTRAS **** Pre List Home Inspection Available! New Furnace in 2023 (id:27910)
Royal LePage Frank Real Estate
84 Hannon Crescent
Stoney Creek, Ontario
Welcome to your new home! This stunning 3-bedroom, 2-bathroom townhome offers unparalleled convenience and comfort in a prime location. Nestled just steps away from Bishop Ryan High School and within a 7-minute walk from both a public and a catholic elementary school, this property is perfect for families seeking educational opportunities nearby. Enjoy easy access to major thoroughfares such as the LINC and Red Hill Pkwy, making commuting a breeze. Indulge in the vibrant lifestyle with shopping, dining, and recreation options just moments away. The meticulously upgraded kitchen features modern cabinets with a breakfast bar, providing both style and functionality. Recent enhancements include a new patio door, steel 3-point locking system front door, steel garage man door, insulated garage roll-up door, and refinished driveway. Inside, you'll appreciate the luxurious touches such as ceramic tiles, refinished stairs and banisters, updated carpets, and a new roof—all completed in 2021. Plus, enjoy the timeless elegance of California shutters, installed a few years prior. Don't miss out on the opportunity to make this your dream home! (id:27910)
Keller Williams Complete Realty
71218 William St S
Bluewater, Ontario
Immaculately renovated and remodeled, this turn-key 2bed+1den cottage or home is nestled in the highly sought-after Highlands 2 community, promising a perfect blend of comfort and style. Enjoy the beach life in this year round modern and charming bungalow located just north of Grand Bend and steps from a beautiful sandy beach. An excellent location and one of the nicest lots in the neighborhood. Only a 4-minute drive (40-minute beach walk) to the lively Grand Bend main strip and about a 1-hour drive to downtown London. This home underwent an extensive renovation in 2020 including new insulation, wiring, breaker panel, electrical outlets and fixtures, plumbing, ductwork, drywall, interior and exterior doors, windows, flooring, kitchen, bathroom, paint, ductwork, on-demand water heater, furnace, AC, siding, BBQ connection, wrap-around deck and landscaping. A brand new septic system and sump pump were also recently installed in 2023. The open-concept design makes great use of the space, featuring a stunning kitchen with a breakfast bar, dining area, living room, and versatile office area or sitting room complete with a pull-out sofa bed for extra sleeping accommodations. The wooden beams, plank accent wall and rustic gas fireplace provide a warm cottage feel. The master bedroom offers a convenient, private entrance/exit to the backyard deck. Experience the joy of outdoor dining on the spacious deck, relax under the gazebo and gather around the backyard fireplace. Enjoy the double asphalt driveway and quiet dead-end street. As an added bonus a lot of the furniture, BBQ and the wall-mounted TV purchased in 2020 can be negotiated in the sale. Book your showing today for this must-see gem. (id:27910)
Exp Realty
211 Greene St
South Huron, Ontario
Welcome to the Buckingham Estates subdivision in the town of Exeter where we have ""the Hudson"" which is a 1,321 sq ft bungalow. The main floor consists of an open concept kitchen, dining and great room. There are two bedrooms including a large primary bedroom with a walk in closet and four piece ensuite bathroom. You can also enjoy the conveniences of main floor laundry and another four piece bathroom. This build is being offered on a premium lot, measuring 40 x 138. There are plenty of other floor plans available including options of adding a secondary suite to help with the mortgage or for multi-generational living. Exeter is located just over 30 minutes to North London, 20 minutes to Grand Bend, and over an hour to Kitchener/Waterloo. Exeter is home to multiple grocery stores, restaurants, arena, hospital, walking trails, golf courses and more. Don't miss your chance to get into a brand new build for under $650,000. (id:27910)
Coldwell Banker Dawnflight Realty Brokerage
17 William Street
Orillia, Ontario
Solid brick Legal Duplex conveniently located close to downtown, park, schools. Separate hydro meters. 2 bedroom main foor apartment highceilings and unfnshed basement with laundry(2 bdr apartment only). Upper 1 bedroom apartment bright and high ceilings. Spacious living. New Furnace in 2022. (id:27910)
Century 21 B.j. Roth Realty Ltd. Brokerage
#1210 -80 Inverlochy Blvd
Markham, Ontario
LoCation LoCation LoCation; Welcome to the Royal Orchard Condo in a prime location! Over 1,200 sq ft + balcony. This Corner Unit Features 3 beds & 2 baths, Eat-In Family Kitchen. Dining Room Is Spacious Enough For Hosting Extended Family Gatherings. All 3 Bedrooms Are Sized Well. Master Bdrm W/2 Pce Ensuite. Huge Wrap Around Balcony Is Easily Accessible + Perfect For Catching Those Glorious 12th Floor Views.Fantastic Facilities At The Orchard Club. Incredible amenities include: Tennis Court, Gym, Sauna,Indoor Pool, Basketball & Pickle Ball Courts, Billiard room, Gymnasium, Workshop & Visitor Parking.Walk To Yonge, Shopping, Restaurants, Great Transit Options And Close To 407. (id:27910)
Royal LePage Your Community Realty
22 Lois Crt
Lambton Shores, Ontario
NEWPORT LANDING-This will be your only chance to get a vacant lot in one of Grand Bends most desirable neighborhoods. Developer does not plan to release any more lots, so act now! Phase I, II, & III -SOLD OUT!! Close enough to walk to and enjoy all the amenities Grand Bend has to offer yet far enough to get away from it all. Take advantage of working with developer and award winning builder Rice Homes or bring your own builder. Note: short term rentals are not allowed in this subdivision. Schedules B,C,D & E must be attached to all offers. (id:27910)
Sutton Group - Select Realty Inc.
178 Spencer Ave
Lucan Biddulph, Ontario
Welcome to 178 Spencer Ave located in the upscale neighborhood of Olde Clover in Lucan ON. This stunning 2 storey home is loaded with upgrades and has a great open concept layout for entertaining or gathering with family. The main floor features 9ft ceiling, a front office, a large laundry/mudroom accessible from the 2 car garage, with an additional door leading to the backyard, ideal for children and pets. The open concept living space at the back of the house includes a family room with a gas fireplace featuring a mantle and stone surround. The custom kitchen offers a corner pantry, island, granite counters, and an under-mount sink, while the dining area leads to a covered back patio and spacious yard. Upstairs, discover 3 bedrooms, including a primary bedroom with vaulted ceilings, a walk-in closet, and an impressive ensuite. In the lower level you will find a spacious re room and additional bedroom and two piece bathroom. This property is located 20 minutes north of London and 30 minutes to the shores of Lake Huron. (id:27910)
Century 21 First Canadian Corp.

