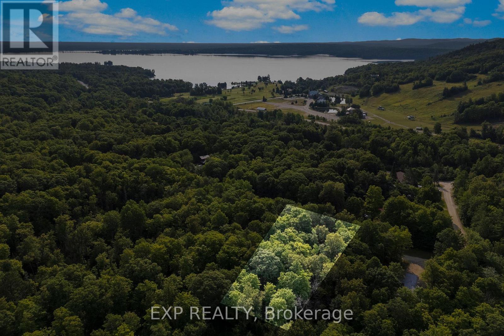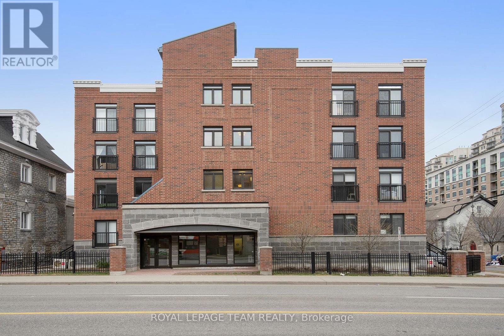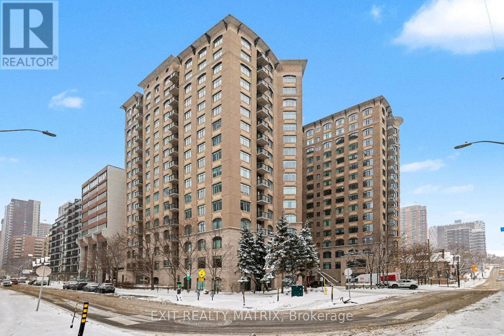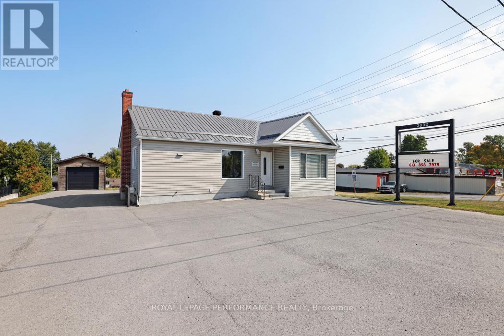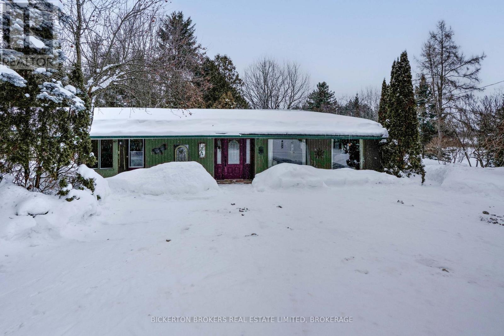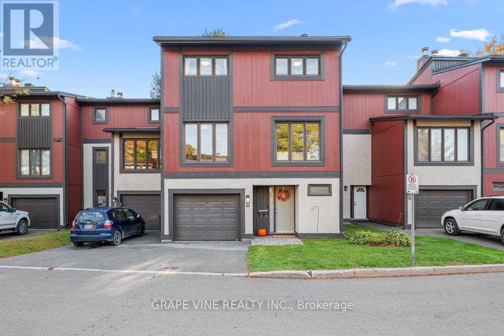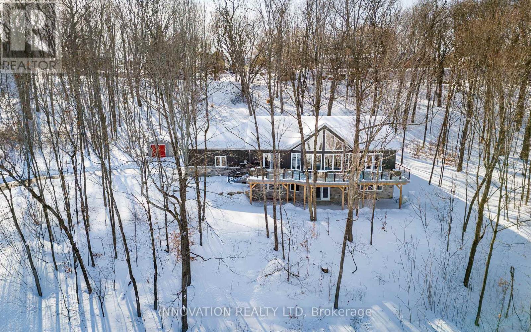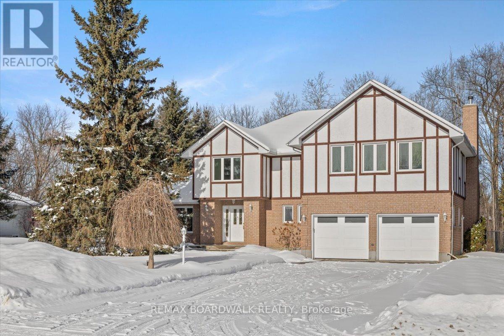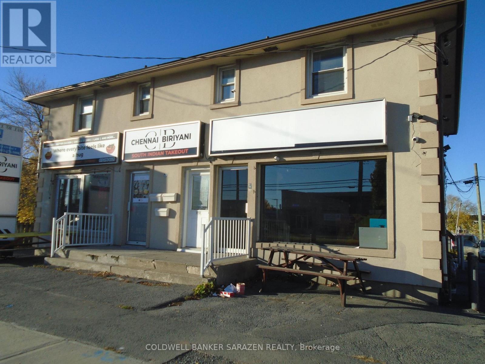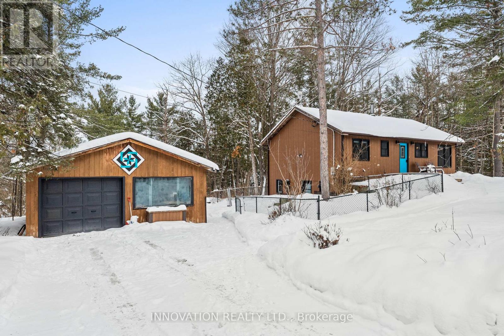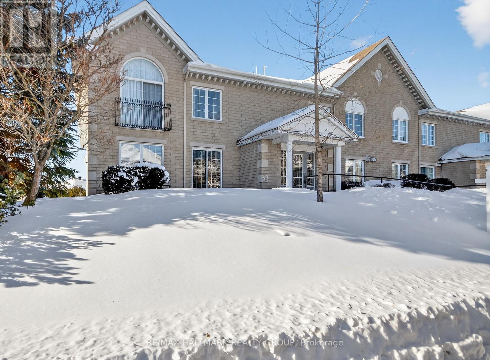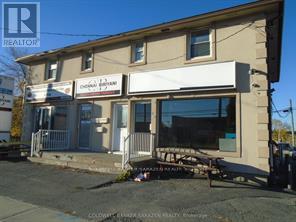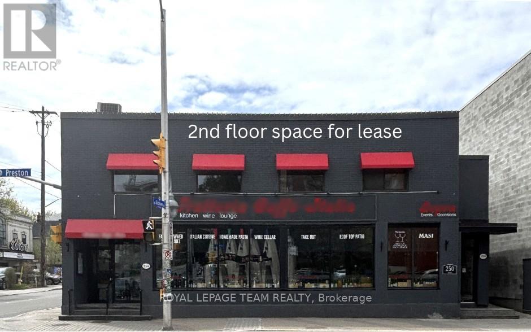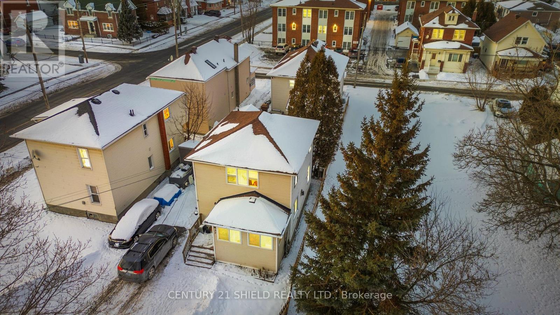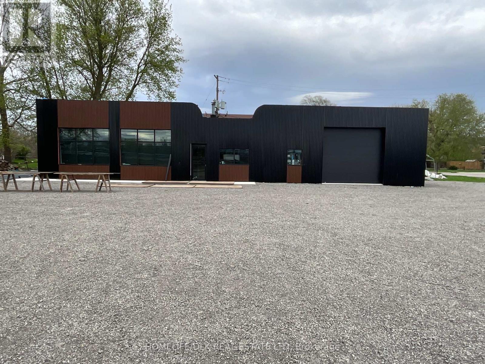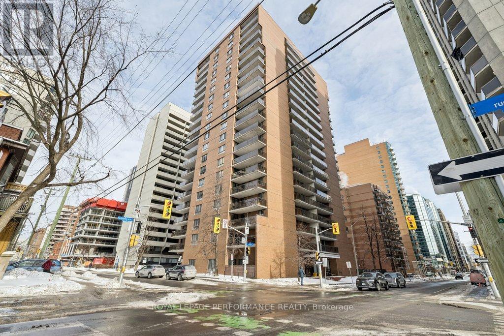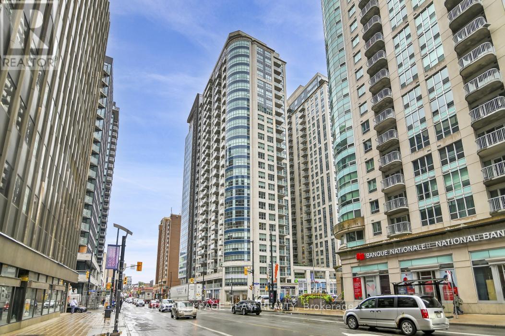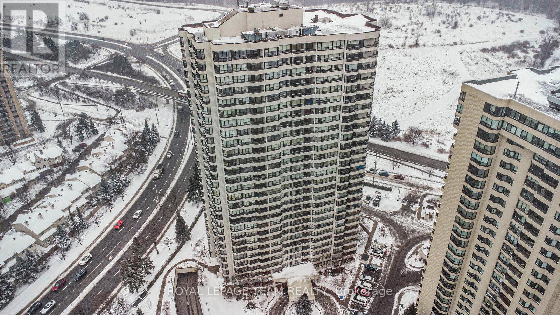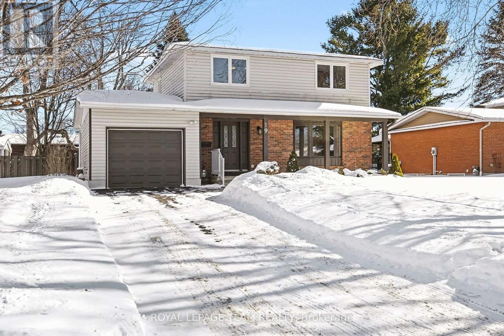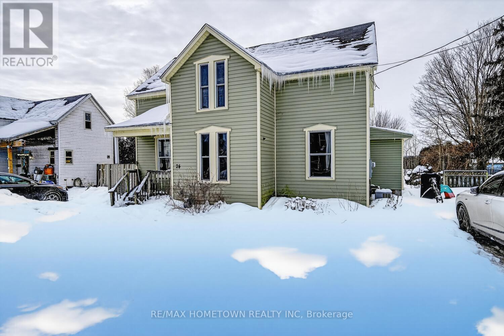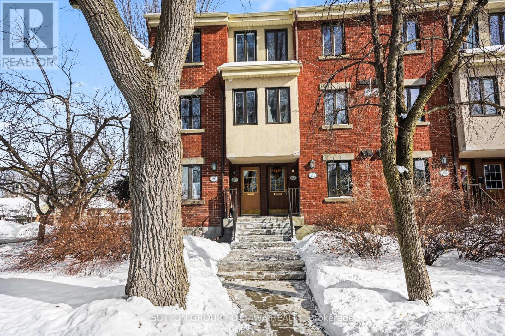001 Crestview Drive
Greater Madawaska, Ontario
Build your dream home or chalet in the heart of Peaks Village, Calabogie a four-season playground surrounded by natures best. This 0.51 acre building lot puts you within walking distance from Calabogie Peaks Resort, offering top-notch skiing and snowboarding in winter, and hiking, mountain biking, and golf in the warmer months. Enjoy easy access to Calabogie Lake for boating, fishing, and swimming, or unwind on sandy beaches after a day of adventure. With nearby restaurants, shops, and the warm community vibe Calabogie is known for, this is your chance to live where others vacation. (id:28469)
Exp Realty
404 - 456 King Edward Avenue
Ottawa, Ontario
Welcome to 456 King Edward #404 . Located in beautiful Sandy Hill, this bright and spacious 1 bedroom includes a balcony and 1.5 baths. The kitchen features high end finishes with granite countertops, stainless steel appliances and a double sink. The unit boasts hardwood floors throughout, a large bedroom with 2 walk through closets and balcony access, and in unit washer/dryer. Unit comes with a large storage locker, located in front of your underground parking space. Enjoy your shared rooftop patio where you can entertain, which holds a beautiful landscaped courtyard with views of the Ottawa skyline! In close proximity, to the Byward Market, Parliament Hill, Ottawa University, restaurants and entertainment. (id:28469)
Royal LePage Team Realty
1505 - 85 Bronson Avenue
Ottawa, Ontario
Premier Downtown Ottawa Living! For rent Fully Furnished! 15th floor Corner Unit with 2 Beds and 2 full Baths; features a spacious, open-concept design to maximize light and space. The Unit is appointed with high-end finishes, including hardwood floors and granite kitchen countertops. Floor-to-ceiling windows that provide stunning views of the Ottawa River, Gatineau Hills, and vibrant LeBreton Flats. Completed in 2004 by the award-winning developer Charlesfort and designed by architect Barry J. Hobin; The Gardens at 85 Bronson Ave is a definitive luxury address in Ottawa's Centretown, Blending Art Deco inspiration with modern functionality, this high-rise offers a sophisticated balance of urban energy and natural tranquility. This units is of the 1194 sq.ft. Olmsted Design, boasting a large primary bedroom w/ 4pc ensuite bathroom + lots of closet space. The 2nd bedroom has double closets and full bathroom right across the hall. Well equipped kitchen, all appliances included for your use and convenient indoor parking for you AND your visitors. The unit is non-smoking, possibly could accommodate a small pet. This inviting unit is ideal for tenants seeking a clean, quiet, and well-managed building. Proof of income, credit check, deposit and rental application required. (id:28469)
Exit Realty Matrix
2002 Carp Road
Ottawa, Ontario
Bright modern, free standing building complete with detached garage. Updates include new metal roof, complete interior renovation. Flooring consists of hardwood, tile and basement carpet. Interior has 5 private offices, boardroom, reception area, full kitchen, 3 piece washroom. Large private rear deck. Suitable for medical/dental, legal, professional type use. Good frontage onto Carp Road with paved parking for up to 20 vehicles. (id:28469)
Royal LePage Performance Realty
204 Bruyere Street
Ottawa, Ontario
Well, maintain a solid 15-unit building, which includes 6-2 bedrooms, 8-1 bedrooms, and 1 bachelor apartment.. Many updates have been completed in most of the units in the last 9 years including bathrooms and kitchen. The roof was redone in 2016, All units are above ground with 8 covered parking and 4 surface parking spaces. in the Mortgage Details: CMCH 1st Mortgage / First National $1,637,000 Maturity: September 1,2026 at 2.47% Payments: P/I $7949 monthly (id:28469)
Coldwell Banker Sarazen Realty
1194 County Rd 32 Road
Front Of Leeds & Seeleys Bay, Ontario
Nestled on a stunning 15 acre private retreat only a 5 minute drive north of Gananoque, this spacious 2,300-square-foot bungalow offers the perfect blend of tranquility, nature, and functionality. Surrounded by rugged, rocky terrain and mature trees, the property provides exceptional privacy and a true escape from the hustle and bustle of everyday life. A natural highlight of this unique estate is the picturesque pond, home to beavers, otters, blue herons and a mink family, along with a beautiful waterfall that adds both visual charm and soothing sound to the landscape. The outdoor setting is ideal for nature lovers, wildlife enthusiasts, and anyone seeking a peaceful, secluded sanctuary. The well-maintained bungalow offers comfortable single-level living with generous room sizes and plenty of natural light. In addition to the main home, the property features a separate two-car garage, providing ample space for vehicles, storage, or recreational equipment. A dedicated workshop offers additional versatility, whether for hobbies, woodworking, or professional use. This rare property combines expansive acreage, breathtaking natural features, and practical amenities, making it a truly special opportunity for those looking for privacy, space, and a deep connection to nature. (id:28469)
Bickerton Brokers Real Estate Limited
270 Spence Lane
Athens, Ontario
Click the "Link" tab to view the iGuide and lifestyle film. A distinguished sanctuary on celebrated Charleston Lake, Bella Vista - Italian for "beautiful view" - embodies the spirit of this remarkable four-season waterfront estate. Spanning 5.5 acres on the lake's pristine shoreline, the custom residence draws inspiration from the owners' admiration for South American design. With more than 100 islands and 162 kilometers of coastline, Charleston Lake is renowned for its clarity, exceptional angling, and dramatic natural beauty. Positioned northeast of Gananoque with convenient access to major centres - near two international U.S. crossings, 1 hour from Ottawa, 2.5 hours from Montreal, just over 3.5 hours from Toronto, and approximately 6.5 hours from New York City - the setting is perfectly suited to a private family haven or executive getaway. The estate unfolds as a curated collection of living spaces: a principal home overlooking the water, boathouse with guest accommodations, seasonal cottage, separate villa, triple garage with full bar, secondary garage housing a gym and games lounge, two bunkies, and an elevated entertainment pavilion. Exterior amenities include a heated drive, outdoor chef's kitchen, multiple gathering terraces, warmed pool, twin spas, cascading waterfall, fireplace, firepit, hammocks, and sculpted landscaping. The boathouse supports lakeside entertaining with docking, storage, and electric lift capability. Winter brings cross-country skiing, snowshoeing, skating, and direct access to OFSC snowmobile trails. Whether welcoming guests, enjoying quiet time with family, or hosting associates, Bella Vista represents an uncommon opportunity to own a resort-inspired retreat on one of Ontario's most coveted lakes - where the experience is as memorable as the panorama. Copy and paste link for iGuide tour: https://unbranded.youriguide.com/21nli_270_spence_ln_athens_on/ (id:28469)
Royal LePage Proalliance Realty
58 - 280 Mcclellan Road
Ottawa, Ontario
Simple, maintenance free living is what you will find at 280 MCCLELLAN RD! This highly sought after 3 storey town offers a bright & highly functional layout. The 2nd floor provides spacious open concept living space, which flows effortlessly into the sun filled eat-in kitchen with lots of counter space. Off the kitchen you will be please find a formal dining area and cozy family room (2nd LIVING AREA) with center fireplace. Heading up to the 3rd floor you will find 4 bedrooms and a tasteful full bathroom. The ground floor has and inviting foyer, laundry, half bathroom and plenty of storage. As an added bonus this unit comes with garage parking + private lane parking and large deck/outdoor space. The location, Trend Arlington, speaks for itself; steps from transit, Bruce Pit, schools and recreation; just a short commute to shopping and eateries. The common area of the condo includes a beautiful heated in-ground pool. Photos are from prior to the current tenant moving in. Tenant is month to month. (id:28469)
Grape Vine Realty Inc.
731 Usborne Street
Mcnab/braeside, Ontario
Incredible opportunity to truly "love where you live" Only a 30 min commute to Kanata, and minutes from Arnprior which offers amenities,hospital,parks,a marina,and charming downtown full of shops and restaurants... This home showcases stunning views of the Ottawa River and Gatineau Hills and is directly across from the public boat launch and beach. You also have access to the 296km Algonquin Trail for walking, snowmobiling, and ATV's at the end of the laneway. Entertaining this summer will be a DREAM! With an expansive 50x16ft composite deck looking out over the Ottawa River and gas fire pit deck parties are at a whole other level. Walk across the street for a swim or spend an adventurous day on the water exploring the River. The heart of every home is the kitchen and this one is perfect for family get togethers not only aesthetically beautiful but functional as well with plenty of counter space and seating featuring quartz countertops,stainless steel appliances and a pantry. Wake up each morning in your master bdrm to beautiful views and get ready for your day in a spa-like ensuite bathroom.Cathedral ceilings and floor to ceiling windows bring the outdoors in and with 5 bedrooms, 3 bathrooms, and a finished lower level this home gives you aprox 4000sqft to enjoy life with friends and family.For peace of mind a Generac system is installed. High speed internet is Bell Fibe. Automated custom blinds and Celebration lights have been professionally installed on the exterior so every holiday and mood can have your own unique accent lighting. The 2.5 car garage and 16x10ft shed offer tons of space to store all of the toys you will need to explore the "great outdoors". There is also a propane hook up for the bbq and firepit, and wiring for a hot tub. Property is landscaped and a paved laneway. For the dog lover your furry family member will love the enclosed dog run. Built in 2022 this custom home has just about everything you could want! 24 hour irrevocable on all offe (id:28469)
Innovation Realty Ltd
7089 Bush Drive
Ottawa, Ontario
Start your day with peace of mind and predictable costs: this home averages under $300/month in utilities, with geothermal heating and triple-pane windows helping keep things efficient year-round, plus the simplicity of primarily a hydro bill. Set on a private, tree-lined lot in a peaceful, family-oriented community, this property offers a rare sense of privacy and tranquility while still being close to everyday conveniences. The home has been professionally winterized, offering added comfort and protection through every season. Inside, pride of ownership is clear throughout. The main level features spacious principal rooms with rich, dark-stained hardwood flooring and a warm, inviting living area centered around an airtight wood-burning fireplace insert framed with cultured stone. The kitchen is well appointed with stainless steel appliances and plenty of workspace, flowing naturally to a large 14' x 28' deck with a gazebo. Overlooking the heated saltwater inground pool (2016), this outdoor area is perfect for family gatherings and summer entertaining. Upstairs, the primary suite is truly one-of-a-kind and feels like a private retreat of its own, complete with a spacious sitting area, separate den/office, massive walk-in closet, and an oversized ensuite bathroom - ideal for busy parents who want space to relax, recharge, or work in peace. Major updates and improvements ensure lasting comfort and efficiency, including triple-pane windows throughout (2017-2019), 200-amp electrical service with EV charger, full septic replacement with Waterloo Biofilter (2016) and new tank (2025), new hot water tank (2025), new insulated garage doors (2025), and insulated basement flooring for added warmth and comfort. The home is also wired for ethernet, offering reliable connectivity for remote work or entertainment. A rare blend of character, function, and privacy in a setting families will love (id:28469)
RE/MAX Boardwalk Realty
908-912 St. Laurent Boulevard N
Ottawa, Ontario
TWO RETAIL UNITS ON GROUND FLOOR WITH BASEMENTS (908 is presently for lease at $4200/mo).AND TWO UPPER OFFICE UNITS ON SECOND FLOOR(#912A is vacant & for lease as office/retail space $2500/mo...AS ALLOWED BY THE ZONING AM(10)2199....And #910 is presently rented as a Apt but leaving in June.to be lease as Office/Retail space $2500/mo...WITH THESE NEW RENTS IT'S A CAP 10.0..SEE RENTAL/INCOME PROJECTED....IDEAL FOR OWNER OCCUPIED IF NEEDED..LOTS OF PARKING...BUSY ROAD.. THOUSANDS OF CARS DAILY..GREAT EXPOSURE FOR ANY BUSINESS.. (id:28469)
Coldwell Banker Sarazen Realty
5708 Canon Smith Drive
Ottawa, Ontario
Welcome home to this charming Viceroy style 3-bedroom, 2-bath property set on a beautifully treed 0.52-acre lot with a fenced yard, no rear neighbours offering privacy, warmth, and an inviting connection to nature. The open-concept living and dining area features striking wood cathedral ceilings, a cozy electric fireplace and a patio door leading to a spacious deck overlooking the peaceful backyard-an ideal place to relax and enjoy the outdoors. Numerous updates enhance comfort including a spacious front deck, new flooring throughout the main level, all windows and doors replaced, a fully renovated main floor bathroom, and updated Maibec siding and eavestroughs. The main level offers two comfortable sunlit bedrooms and a beautifully finished family bathroom, while the bright walk-out lower level adds excellent versatility with a third bedroom, a large family room room with a Pacific Energy wood stove with insulated chimney, a 3-piece bath, and a bonus mudroom. A large detached garage provides great storage or workshop potential, completing this well-maintained home. Beyond the property, Fitzroy Harbour delivers an exceptional lifestyle with access to the Ottawa River for boating, canoeing, paddleboarding, and fishing, along with nearby Fitzroy Provincial Park offering scenic trails and a sandy beach. Year-round recreation includes cross-country skiing, snowmobiling, golfing, baseball, soccer, and quick access to the Cavanagh Sensplex for hockey. With Arnprior just 15 minutes away and Kanata within 30 minutes, this location offers the perfect blend of tranquil living and convenient access to urban amenities, making it a rare opportunity in a welcoming and active community. (id:28469)
Innovation Realty Ltd.
2b - 51 Robson Court
Ottawa, Ontario
Perfectly suited for those looking to downsize without compromise, this beautifully maintained condo offers comfort, convenience, and a sought-after Kanata Lakes address. Quietly located on a cul-de-sac at Robson Court, yet just minutes to Kanata Centrum, walking trails, shopping, and dining, this is carefree living at its best. The 1,100 sq. ft. one-level layout is bright and welcoming, featuring a desirable western exposure with peaceful tree and rooftop views. The well-appointed kitchen offers ample counter space, generous cabinetry, and a breakfast bar-ideal for relaxed entertaining with family and friends. Step onto the balcony to enjoy the serene outlook and afternoon sun. The open-concept living and dining area is sunny and spacious, while the carpet-free interior is immaculate and truly move-in ready. Underground parking adds year-round convenience, especially welcome during Ottawa's winter months. A wonderful opportunity to simplify and enjoy a low-maintenance lifestyle in a location you'll love. (id:28469)
RE/MAX Hallmark Realty Group
908 - 908 St Laurent Boulevard S
Ottawa, Ontario
Ground floor area is appx 500 sq. ft. and usable basement appx 500 sq. ft...Was a Barber shop at the front and Beauty Salon at the back..and basement was used as a recording studio FOR OVER 15 YEARS .Great parking at the rear ..Busy trafficked road gives you Great Exposure..thousands of cars daily.. (id:28469)
Coldwell Banker Sarazen Realty
254 Preston Street
Ottawa, Ontario
Prime 2nd level space office space available in the Heart of Little Italy. This highly visible unit offers unbeatable exposure at the intersection of Preston Street and Gladstone Avenue, in the vibrant core of Little Italy. Surrounded by hundreds of local amenities, this location is ideal for drawing in both pedestrian and vehicular traffic. Key features include expansive windows on two sides flood the space with natural light, excellent foot traffic and street presence. Surrounded by restaurants, shops, cafés, and cultural attractions. This is your chance to plant roots in one of Ottawa's most dynamic neighborhoods. (id:28469)
Royal LePage Team Realty
6196 Elkwood Drive
Ottawa, Ontario
Situated in Orchard View Estates on a private 1.4 acre lot surrounded by mature trees, beautiful hardscaping, manicured perennials. This stunning custom home offers timeless design, high-end finishes, & serene outdoor living. The great room features a gas fireplace, wet bar and built-in cabinetry w/soapstone counters, beverage fridge, ice maker & automated blinds. Gourmet kitchen with walnut accents, quartz counters, stainless appliances & oversized island. Main floor includes a private office and formal dining room. Luxurious primary suite with gas fireplace, custom California closet, & spa-like ensuite with heated floors and towel rack. Private in-law suite with ensuite bath, easily converted back to 2 bedrooms. Extremely large screened in porch built in 2023 offers a delightful gathering place for your family. Fully fenced area for children or animals to enjoy. Finished lower level includes family room, games/exercise area, bedroom, full bath, laundry with heated floors, and kitchenette. Updates: furnace 2023, Air Conditioning 2023, Generac whole home generator 2023, dual sump pumps 2024, water treatment 2024, Oversized 3-car garage. 200 amp service. A rare blend of privacy, elegance, & functionality. (id:28469)
Royal LePage Team Realty
37 Timothy Avenue
Cornwall, Ontario
Welcome to 37 Timothy! A charming two-storey, fully detached home - affordable, well maintained, and move-in ready. Ideally located within walking distance to Walmart and nearby amenities, this property offers excellent value for first-time buyers or investors. Outside, you'll find a large 4-car driveway, a storage shed, and partially updated exterior siding. As you step inside, you're welcomed by a spacious foyer leading into the living room, featuring a cozy corner gas fireplace and an open flow to the updated kitchen. The updated kitchen offers ample cabinetry and counter space and is complemented by a convenient two-piece bathroom on the main floor. From this level, you'll also find access to the unfinished basement and rear entrance. The unfinished basement provides plenty of storage and awaits your creative vision. Upstairs, the second level features two generously sized bedrooms, including an oversized primary bedroom with a large closet, as well as a modern three-piece bathroom with a double whirlpool tub. The roof was replaced in 2021, adding peace of mind for years to come. This is a rare opportunity to own at an attractive price point. Currently tenanted, with the tenant willing to stay, and rented at $1,250 per month plus utilities. Willing to increase rent to 1500$. Please allow 24 business hours irrevocable with all offers. (id:28469)
Century 21 Shield Realty Ltd.
185 North Augusta Road
Brockville, Ontario
Great opportunity for growing your business, beautifully decorated in a modern and progressive design awaiting for the new owner to finish the driveway that will open the Avenue to growth. Welcome to your new office/working space.Current stop work order on property reflected in price (id:28469)
Homelife/dlk Real Estate Ltd
1604 - 475 Laurier Avenue W
Ottawa, Ontario
Welcome to effortless downtown living at 1604-475 Laurier Ave W. This bright and modern 562 sq ft suite makes smart use of every inch, featuring an open-concept living and dining area that feels both comfortable and functional. Step outside from the living room onto your oversized private balcony and enjoy sweeping city skyline views - the perfect spot for morning coffee or winding down after work.Located in the heart of downtown, this home offers a true walk-everywhere lifestyle. You're just a 4-minute walk to the Lyon LRT station and steps from Parliament Hill, the Ottawa River, shops, restaurants, and everyday conveniences. Outdoor parking is included in the lease, making downtown living even easier. Ideal for an urban professional or anyone looking for a central location with an easy commute. (id:28469)
Royal LePage Performance Realty
703 - 242 Rideau Street
Ottawa, Ontario
Experience downtown living at 242 Rideau St. This freshly painted, move-in ready condo features a modern kitchen with quartz countertops, stainless steel appliances, and maple hardwood floors. The den offers a practical and private work-from-home space, ideal for a home office or study area. (Some photos virtually staged.) Located just steps to the University of Ottawa and around the corner from the Rideau Centre, you're right in the heart of the city with transit, dining, and everyday essentials at your doorstep. Residents enjoy access to an indoor pool, fully equipped fitness centre, private theatre room, sauna, and an outdoor terrace. A well-managed building in a prime location, offering both comfort and convenience. Flooring: Hardwood, Wall-to-Wall Carpet. Parking available for rent. (id:28469)
Royal LePage Team Realty
401 - 1510 Riverside Drive
Ottawa, Ontario
Welcome to the Riviera. A Premier Gated Community with 24-Hour Security. Step into luxury with this beautifully renovated (2022-2025), two-bedroom, two-bathroom condo, located in the sought-after Riviera community. Thoughtfully updated over the past three years, this home offers a perfect blend of style, comfort, and modern convenience. Highlights include: fully renovated kitchen with custom cabinetry, island and new appliances. Updated guest and primary bathrooms with modern finishes and a spacious den/second bedroom with built-in Murphy bed. Newer air conditioning unit (2023) and EV charger installed at your parking space. Enjoy the stylish electric fireplace for a cozy ambiance. Convenient laundry sink and cabinetry for convenience. Enjoy resort-style living with access to the Indoor and outdoor swimming pools, fitness center, library and social/party room, outdoor BBQ areas, beautifully maintained grounds and walking paths. Condo fees include water and unlimited high-speed internet, exceptional value and peace of mind. This property is in a prime location which includes a 5-minute walk to Hurdman Station (OC Transpo),10-minute drive to Train Yards Shopping Centre, 10-minute drive to the Via Rail Station and a 15-minute drive to the Ottawa International Airport. Whether you're commuting, traveling, or simply enjoying the nearby shops and restaurants, this location offers unmatched convenience and connectivity. (Taxes to be verified) (id:28469)
Royal LePage Team Realty
19 Chanonhouse Drive
Ottawa, Ontario
Discover the perfect blend of small-town charm and modern luxury at 19 Chanonhouse Drive, nestled in the highly coveted "The Glen" neighborhood of Richmond Village. This custom built home has been meticulously transformed into approx. 1,600 sq. ft. of contemporary masterpiece, situated on an expansive 70' x 100' premium fenced lot. From the moment you arrive, the professional landscaping, modern exterior lighting, and freshly coated three-car driveway-complete with an attached garage featuring a 240-volt welding plug-signal a home maintained with unparalleled pride. Step inside to an ultra-open-concept main level creating a seamless flow for entertaining. The designer kitchen (2023) is a chef's dream, boasting custom soft-close cabinetry, elegant quartzite countertops, and a social island with seating for four. The adjacent living area, anchored by a sleek electric fireplace with a natural wood mantel, is bathed in fresh Benjamin Moore paint and accented by stylish shiplap entries. Upstairs, the home continues to impress with three bright bedrooms and a rare second-floor laundry room for ultimate convenience. The spa-like main bath (2023) offers a high-end retreat with a walk-in shower and a deep soaking tub. The transformation extends to the lower level, a warm and dry entertainment hub featuring barn board accent walls, waterproof laminate flooring, and a second electric fireplace. This energy-efficient space includes fully insulated walls, a new electrical panel, and a smart movable ceiling for easy maintenance access, plus a rough-in for a future wet bar. Outside, your private oasis awaits with a brand-new BBQ deck (2025) and an interlock patio. With a new AC (2023), whole-house water filtration, and proximity to Chanonhouse Park and top-rated schools, this turnkey residence offers a rare opportunity for sophisticated village living. Please visit the property website for full videos! (id:28469)
Royal LePage Team Realty
24 William Street
Edwardsburgh/cardinal, Ontario
Originally a duplex, this home has been thoughtfully converted into a single-family residence, making it ideal for a growing or multigenerational family. Two driveways provide convenient parking for multiple vehicles. The front veranda welcomes you into the foyer, where you'll find two versatile rooms-one perfect for a den or home office and the other a spacious living room. A doorway leads into the large kitchen, truly the heart of the home, designed for making memories with friends and family. Offering abundant counter and cupboard space, a central island for the kids, and a generous eating area, this kitchen easily accommodates large gatherings. Just off the kitchen is a bright three-season room, ideal as a combined mudroom and sunroom. Completing this level is a convenient combination of a laundry room and a four-piece bathroom. Head upstairs to your own private oasis-the spacious primary bedroom features a walk-in closet and a private four-piece ensuite, so there's no sharing with the kids. This level also offers two additional bedrooms, another four-piece bathroom, and a cozy bonus area that's perfect for a family room, study nook, play area for the kids or could easily be converted to a 4th bedroom. With a few cosmetic updates, such as new flooring and fresh paint, this home can be easily revived, and the finishing touches will truly make it your own. (id:28469)
RE/MAX Hometown Realty Inc
207 Mart Circle
Ottawa, Ontario
Nestled in the highly desirable Manor Park community, this bright and beautiful 2-storey upper unit offers 3 spacious bedrooms, a versatile den, and private balconies on both levels. The welcoming entrance features custom built-in shoe storage, leading into a well-appointed kitchen with a center island, corner window for abundant natural light, recessed lighting, brand-new stainless steel stove and fridge. The living room invites you to relax with hardwood floors, a cozy wood-burning fireplace, and patio doors opening to your private balcony. The bright den makes an excellent home office and includes a convenient 2-piece bath on the main floor. Brand new carpets in the stairs lead you to upstairs, three generous bedrooms with bamboo flooring await, including a primary bedroom with two large closets and its own private balcony. The main bathroom houses a stacked front-load washer and dryer, while the on-demand water heater ensures you'll never run out of hot water. With natural light streaming in from three sides and pleasant balcony views, this home sits in a quiet, well-maintained community just steps from NCC green space via Sumac Bridge, multiple schools, public transit, and walking distance to the Ottawa River. One surface parking space included (Spot #76). Don't miss this wonderful opportunity to rent a stylish, move-in-ready home in one of Ottawa's most sought-after neighbourhoods. (id:28469)
Sutton Group - Ottawa Realty

