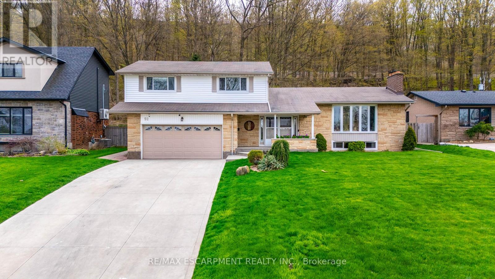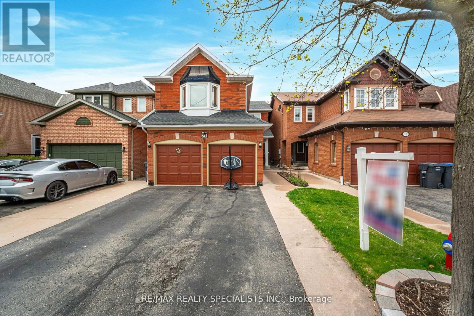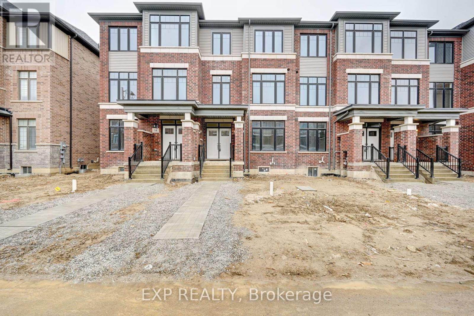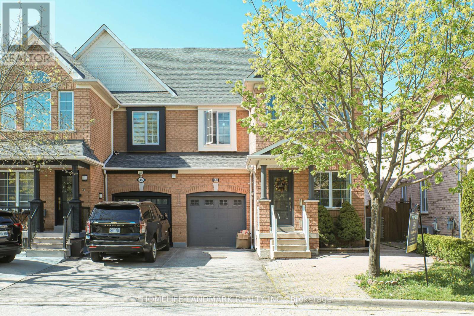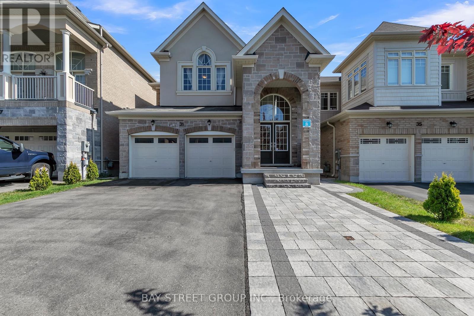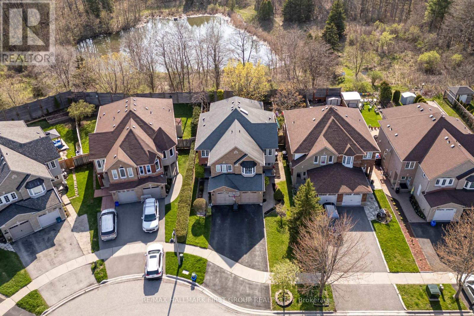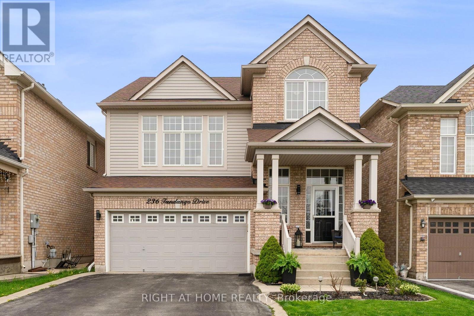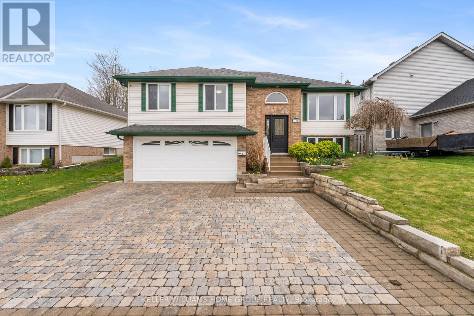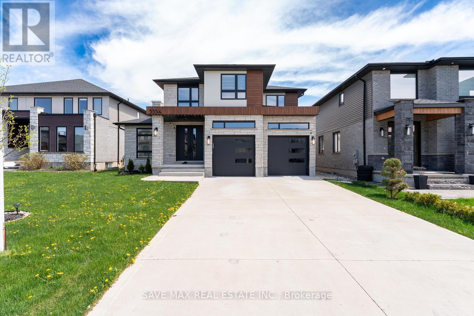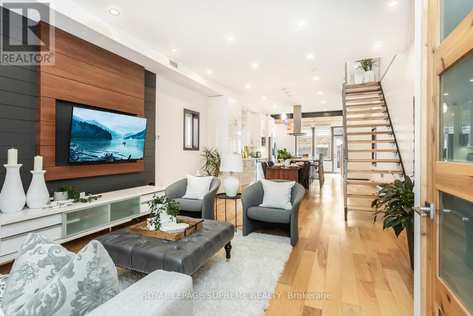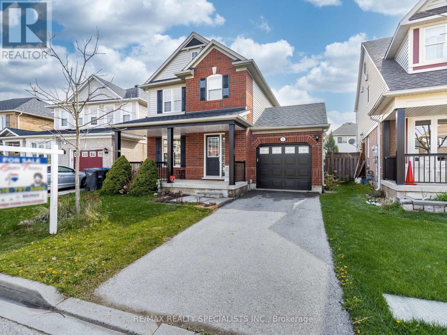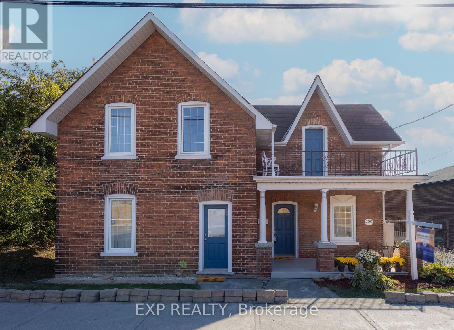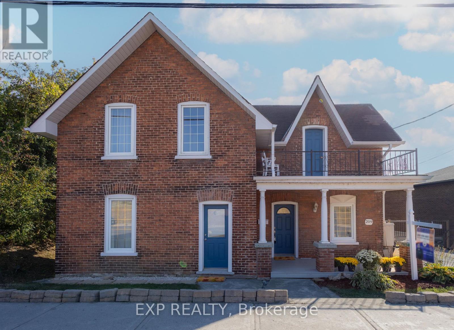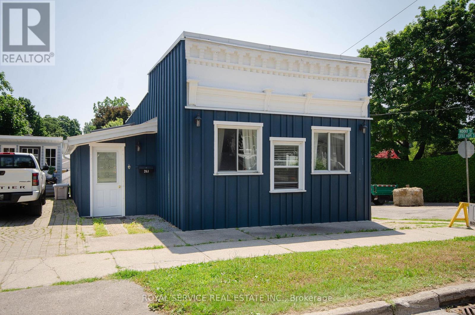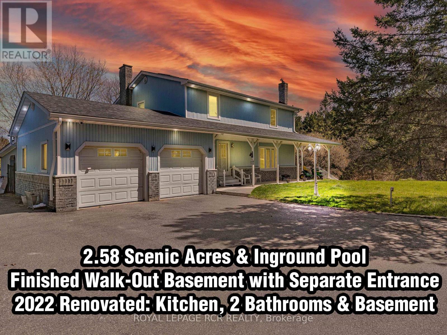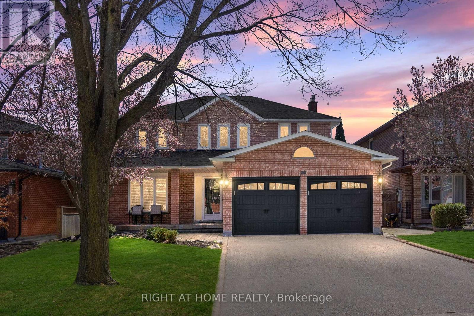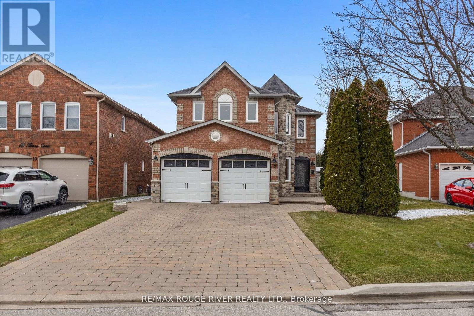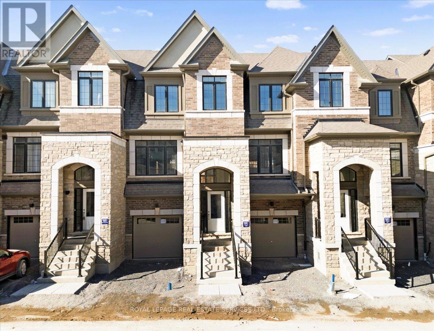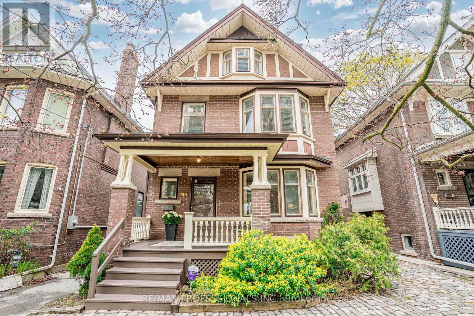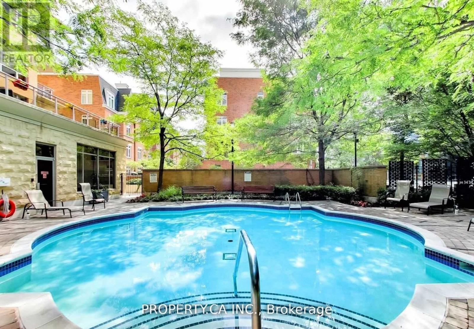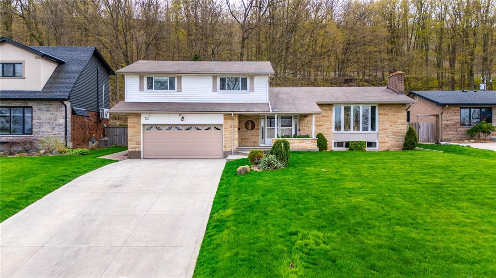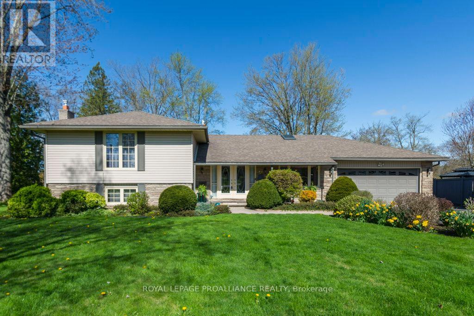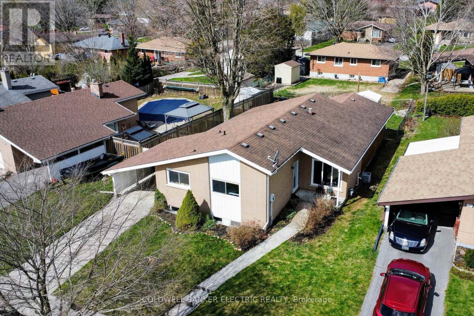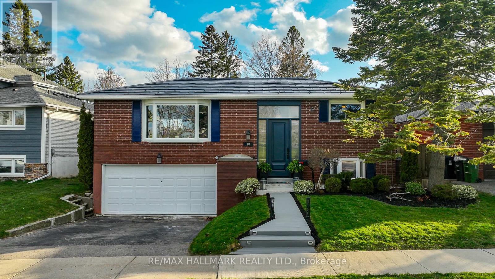52 Maple Dr
Hamilton, Ontario
This stunning 4 level side split offers 4 bedrooms and 3 bathrooms, providing ample space for your family. The recently renovated kitchen features quartz countertops and a stylish waterfall peninsula, perfect for cooking and entertaining. The second level includes an updated 4-piece bathroom with a custom vanity. With over 3,000 sqft of meticulously maintained living space, there's plenty of room for everyone. The double car garage offers convenience and extra storage. Step into your backyard oasis, complete with a recently redone inground swimming pool, new concrete patio and deck and ample space to entertain with a large backyard for children to play. (id:27910)
RE/MAX Escarpment Realty Inc.
21 Bighorn Cres
Brampton, Ontario
Location, Location, Location! Welcome to this 4+2 Br, 4 Washroom Detached in Brampton with approx. 2293sq ft as per MPAC. Renovated with style, the property has a large foyer. The entire house has new hardwood floors. Lovely arrangement featuring separate living, dining, and family spaces. A brand-new hardwood staircase with metal pickets lends the home an air of refinement. Large walk-in closet and four bathrooms in the master bedroom. The basement apartment has a separate entrance, a large kitchen and living area, and two nicely sized bedrooms. expertly designed stone back yard landscape. Only a short walk from the school, bus stop, park, shopping center, hospital, and Hwy 410. **** EXTRAS **** 2 stove, 2 fridge, dishwasher, 2 washer & dryer, all window coverings (id:27910)
RE/MAX Realty Specialists Inc.
16 Petch Ave
Caledon, Ontario
Welcome to Caledon Trails-A Masterplanned Community. Be the first to live in this move in ready freehold executive townhome! The double door entrance leads to a large foyer where you will find the sun filled versatile media room that can double as an office or additional living area. Ascend the stairs to discover the second level featuring an entertainers eat in kitchen complete with breakfast bar and floor-to-ceiling windows that bathe the space in natural light. Walk out to your private balcony off the kitchen to enjoy a cup of coffee in the morning or watch the sunset after a long day. Further down the hall, you'll find a generous great room with a fireplace, ideal for a dining room or an additional living area. On the upper floor, you will find 3 bedrooms, 2 baths and a separate laundry room. The primary bedroom boasts its own walk-in closet, an ensuite bathroom with glass shower, and a walk-out balcony. Bonus Private Double Garage with room to park more cars outside! Every detail in this home exudes comfort and style, inviting you to make it your own. **** EXTRAS **** 9 Foot Ceilings & Oak Flooring on ground and Main floor, All brand new appliances, Electric fireplace and Laundry on Upper Floor - * Unit has CVAC roughed in & 200 AMP Service. (id:27910)
Exp Realty
48 Hollywood Hill Circ
Vaughan, Ontario
Gorgeous Semi-Detached house in the highly coveted Vellore Village. Enjoy the walking distance to community centre and parks with activities. Only steps to great public school. Within 10 minutes drive to new hospital, Vaughan Mill Mall and highway 400/407. $100K spent in upgrade for the past years. Newly installed laminated flooring throughout the living room and bedrooms. Two beautiful modern hotel style bathrooms in primary bedroom and on the 2nd floor. Wrought Iron baluster installed with stairs painted and stained to match floor color. Quartz countertop with undermount sink and matte black faucet, connecting to shining backsplash in the spacious kitchen. Cabinet painted white with classic black hardware. Professionally finished basement with a 3 pc bathroom can be used as entertainment space, or a rental room for extra cash flow. **** EXTRAS **** Inspection available upon request. (id:27910)
Homelife Landmark Realty Inc.
31 Selby Cres
Bradford West Gwillimbury, Ontario
Beautiful Executive Home On The Very Quiet and Best Family Friendly Neighborhood with Aprx. 2400 Square Foot , This Open Concept Home Comes W/Features Hardwood Floor Throughout, 9 Foot Smooth Ceilings, Gorgeous Updated Kitchen With Large Pantry, Granite G/T & Samsung S/S Appliances. 4 Bedroom & 2 Full Washrooms On The Second Floor. Front Load Washer And Dryer On The Second Floor, A Primary Suite Has A Large Walk-In Closet & An Ensuite W/A Dual Sink Vanity, Freestanding Tub,& A Glass-Enclosed Shower. Nice fireplace in the family room. Beautiful Upgraded Pendant Lights In The Main Flr, Windows Custom Drapes, .Large Size Driveway, No Sidewalk, Beautiful Interlocking at front and backyard, Minutes Drive To Hwy 400/Go Station, Walk To Harvest Hills P.S With FI Program. Close To Park, Shopping, Community Center & The Bradford Bypass Project Connecting Hwy 400 & 404. **** EXTRAS **** Fence/Interlock,Smooth Ceiling,S/S Samsung Appliances, Gas Stove, Front load Washer/Dryer On 2nd Floor.Cac, Custom Drapes&Blinds. Grage door&Remotes.all electrical light fixtures,R/I For C/Vac&R/I For Bath In the Basement. SecurityCameras, (id:27910)
Bay Street Group Inc.
1698 Autumn Cres
Pickering, Ontario
Welcome to 1698 Autumn Cres, a Charming 3-bedroom semi-detached Home backing onto Altona Forest. Generous Sized Main Floor and Bedroom Floorplan; Open Concept Kitchen flows into family room with gas fireplace, overlooking the serene forest. This home Presents a Canvass for you to Unleash Your Imagination, Located in a Prime Location; Walking Distance to both Public and Catholic Elementary & Secondary Schools, Transit, Parks, Shopping and Minutes to GO Station, 401 & 407 **** EXTRAS **** fridge, stove, microwave, B/I D/W, washer, dryer, central vac, light fixtures, R/I Plumbing - bathroom is R/I &drywalled, shed, garage door opener & one (1) remote, hot water tank '22, HI Eff Lennox Furnace '17, Lennox A/C '18 (id:27910)
RE/MAX Hallmark First Group Realty Ltd.
236 Fandango Dr
Brampton, Ontario
Welcome home to 236 Fandango Drive! This extremely well-maintained detached home in Credit Valley offers a perfect blend of comfort and style, with no front neighbours, fronting onto Chudleigh Park! Offering 3 generously sized bedrooms upstairs, and a fabulous 1 bedroom/3-pc ensuite/living area (Nanny/In-Law suite) downstairs, perfect for a Multi-Generational family. The downstairs has 12-foot ceilings, a kitchenette, and has the potential to have a separate entrance installed. This home has it all! Boasting over 2400 square feet of living space, family room, large kitchen and dining area, large living room, 4 bathrooms, carpet-free throughout, laundry room upstairs, and enhanced by tasteful accent walls, you will be impressed! Step outside to discover not one, but two expansive decks (lower deck 2021 with underdeck storage), providing the ultimate setting for al fresco dining or simply soaking up the sun. A fenced yard ensures privacy and security, while the indulgent hot tub invites you to unwind after a long day. The location can't be beat! Walking Distance to Mount Pleasant Go Station, perfect for commuters. Steps To Schools, Parks, Public Transit. Don't miss out! Book your showing today! Open House Saturday May 11th & Sunday May 12th 2-4 both days!! Come and see this amazing home! **** EXTRAS **** Owned Furnace & HWT replaced 2020, roof done 2020, hot tub 2021 with 10 year warranty, 3 gazebos, central vacuum, shelving in garage. (id:27910)
Right At Home Realty
301 Scott Rd
Cambridge, Ontario
Discover the comfort of this charming raised bungalow nestled in this family-friendly neighborhood that's ideal for creating memories! Featuring 3 bedrooms above ground and 2 full bathrooms, this carpet-free home offers spacious living areas perfectly suited for both relaxation and entertainment. The main floor consists of an inviting living room with a raised tray ceiling and large windows, along with updated modern engineered hardwood, which all create an air of openness to the space. For those who love to cook, the beautifully equipped kitchen has ample cabinetry, sleek quartz countertops, and modern stainless-steel appliances for both functionality and elegance. Escape to the sizable primary bedroom featuring a walk-in closet and access to the 4pc bathroom, along with two additional generously sized bedrooms on the main floor that ensure plenty of space for everyone. Heading to the lower level, you have access to the immaculately finished garage, the likes of which you've never seen. Speckled epoxy flooring, its own thermostat and heater, automatic garage door opener, along with a paneled slat wall that can be completely customized with accessories (hooks, shelves, baskets) to suit your organizational preferences! The lower level rounds out with additional finished living space to create the family or rec room of your dreams, an additional 3pc bathroom, as well as a laundry room with newer Samsung washer and dryer. Finally, step out into the backyard to discover your own private sanctuary, equipped with a large deck that's perfect for BBQs and hosting, plenty of green space, along with 2 sheds to be able to store all of your outdoor equipment. Within walking distance to multiple elementary schools in the neighborhood and with close proximity to Hwy 401 for commuters, this warm and welcoming home has something for everyone and is waiting to be yours! **** EXTRAS **** Brand New Furnace (2024), Engineered Hardwood on Main Floor (2022), Ceramic Tile Flooring on Lower Floor (2021), Garage Finished (2021), Painted (2021), Water Softener, Hot Water Tank Owned, HRV System. (id:27910)
Keller Williams Home Group Realty
3354 Mersea St E
London, Ontario
""This stunning home with 2701sq. feet in Talbot Village boasts numerous high-end upgrades, including engineered hardwood flooring throughout, a beautifully upgraded kitchen with high-end cabinetry and Samsung chef collection built-in appliances, and luxurious bathrooms. The spacious layout includes a den/office, a large family room with a natural gas fireplace, and four generously-sized bedrooms, including a jaw-dropping master suite with a large walk-in closet and a gorgeous master bath. The fully fenced yard features a patio concrete slab and a shed. Located in one of London's best neighborhoods, close to schools, parks, shopping, and the 401 highway, this move-in-ready home offers both elegance and convenience. The framed basement is ready for customization, making this property truly one-of-a-kind and perfect for those looking for a personalized touch in their new home."" (id:27910)
Save Max Real Estate Inc.
48 Greendale Ave
Toronto, Ontario
This stunning 2-storey home, designed for the modern family, features high-end craftsmanship and timeless aesthetics. With 3+1 bedrooms and 4 baths, the open-concept main floor boasts grand 10-foot ceilings and hardwood floors throughout, ideal for both living and entertaining. The gourmet kitchen comes with premium appliances and walk-out to the backyard. Luxurious amenities include second-floor laundry, a master bedroom with a walk-in closet, and an oversized en-suite bath, complemented by a mini-split heat pump system with individual remotes for optimal climate control for each room. Radiant heated floors ensure comfort year-round. Additionally, a fully finished one-bedroom basement apartment with separate laundry and entrance makes the perfect in-law suite or acts as a mortgage helper! **** EXTRAS **** Steps to coming soon Eglinton LRT & Mt Dennis Go/Up Station, TTC, parks, schools, shopping & close to all major highways. (id:27910)
Royal LePage Supreme Realty
7 Patience Dr
Brampton, Ontario
Welcome to 7 Patience Dr! Look no further for your dream home. This beautiful 2-storey detached house is located in the highly desirable and prime area of Fletchers Meadows. It's just a short walk away from all amenities, including the Cassie Campbell Community Centre, Mt. Pleasant Go Station, grocery stores, schools, and a park right next to the house! The main floor is designed with a practical layout and features a hardwood floor in the combined living and dining room. You will love the large eat-in kitchen that leads to a massive deck in your fully fenced private backyard. On the second floor, you will find a bright and huge master bedroom with a walk-in closet, along with two other spacious bedrooms. The main bathroom has been recently updated in 2022. Don't miss out on this opportunity to call this beautiful house your new home. Book your showing today! **** EXTRAS **** Upgraded Second Floor Washroom & Updated Porch. Roof 2021, (id:27910)
RE/MAX Realty Specialists Inc.
209 Dundas St E
Quinte West, Ontario
Introducing a unique residential property with immense commercial potential. This versatile home offers a solid foundation for a wide range of business ventures. Boasting an excellent location, plenty of road visibility, and a great layout inside, it provides the ideal canvas for creative adaptation. Whether you envision a boutique retail space, salon, pet grooming, restaurant, offices, a cozy bed and breakfast, or an educational facility, this property's flexible layout and strategic location make it well-suited for various commercial endeavors. In addition to its prime location, this property retains its residential comfort and appeal. With 3 bedrooms and 1 full bathroom on the second floor, a second 2pc bathroom, large bedroom or office, living, dining room and bright kitchen on the main , it provides a welcoming atmosphere for both residents and potential clientele. Seize the opportunity to transform this property into a thriving commercial venture. Whether you're an entrepreneur looking for an innovative business space or an investor seeking a versatile asset, this property offers endless possibilities. Explore the potential and make your vision a reality in this dynamic and adaptable space. **** EXTRAS **** Basement and backyard is accessible from outside only, potential for duplexing or triplexing for the entrepreneurial spirit. (id:27910)
Exp Realty
209 Dundas St E
Quinte West, Ontario
Step into the charm of yesteryears with this enchanting 2-storey century home, seamlessly blending heritage allure with modern comforts. Inside, hardwood floors welcome you, setting the stage for cozy gatherings or peaceful moments of relaxation in the spacious living area. Picture yourself enjoying your morning coffee in the bright eat-in kitchen with southern views. With 3 bedrooms upstairs and a main floor den, there's plenty of space for your family and guests, each room with its own unique tale to tell. The Primary bedroom even boasts access to its own private balcony! Outside, a generously sized backyard beckons, perfect for gardening, entertaining, or simply unwinding. Located just moments from CFB Trenton, this home offers convenient and walkable access to local amenities including shopping, schools, parks, and more, ensuring a vibrant and connected lifestyle. Dive into history and claim your piece of Trenton's heritage at 209 Dundas St. E. Additional potential can be found in the C2 Zoning allowing for endless possibilities of mixed and commercial uses including, Salon, Restaurant, Pet Grooming, & more(enquire for more details). Explore it in person and make history yours! **** EXTRAS **** Basement and backyard is accessible from outside only, potential for duplexing or triplexing for the entrepreneurial spirit. (id:27910)
Exp Realty
263 Ridout St
Port Hope, Ontario
This lovely Circa 1890 home is perfect for someone looking to downsize. An open concept design with high ceilings, bamboo flooring, a skylight, gas fireplace in the living room and walkout to a private 2nd storey deck. A full basement with lots of storage, additional office space and walk out to the parking area on Little Hope St. Located in desirable English Town, walking distance to the downtown area and the Ganaraska River. This ""move-in ready"" home has had many updates in recent years including the roof, deck, bathroom and bedroom flooring. (id:27910)
Royal Service Real Estate Inc.
20369 Centre St
East Gwillimbury, Ontario
Nestled on 2.58 luscious rolling acres of rolling hills and mature trees in a quiet enclave of country homes conveniently located in the sought after quiet Town of Mt. Albert that is conveniently located withing minutes to HWY 404 and amenities. This cute 3-4 bedroom home (can be easily converted from 3 to 4 bedrooms) enjoys a finished basement with separate side entrance, inground pool with tiered patio, large covered patio, spacious deck, 2 car garage and parking for 16. This special family home has been lovingly renovated in 2022, offering newer stylish finishes to the kitchen, 2 bathrooms and finished walk-out basement. The floor plan offers a comfortable interpretation of family living floor space with main floor large principal rooms. The spacious finished basement with additional exterior access presents kitchen, bedroom, family room, 3 piece bath and office. The grounds present spectacular views of gradual rolling hills, mature trees and peaceful sounds of nature. Welcome home! (id:27910)
Royal LePage Rcr Realty
37 Alloway Pl
Vaughan, Ontario
Welcome to 37 Alloway Place, a Stunning 2-Storey, 4 Bedroom Detached Home Nestled in One of Maple's Most Desirable Cul-De-Sacs. This Residence Offers the Ideal Blend of Comfort, Functionality & Style, Making it the Perfect Place to Call Home! This Property Features a Grand Foyer that Walks Out to An Expansive Living & Dining Area. A Spacious Chefs Kitchen with a Large Centre Island Perfect for Cooking Meals and Hosting Gatherings.The Kitchen Seamlessly Flows into the Generous Sun-Filled Breakfast Area Which Overlooks the Backyard.The Family Room is Adorned with a Gas Fireplace, Creating a Warm and Inviting Atmosphere for Relaxation and Gatherings. Convenience is Key with a Main Floor Laundry Area. Beautifully Renovated Primary 5-piece Ensuite Complete with a Luxurious Tub. The Basement Features a Large Recreational Area, Fireplace, Kitchen & Exercise Room Providing Additional Space for Leisure and Entertainment. Enjoy a Large South Facing Fenced-In Backyard with a Spacious Deck! A Truly Perfect Family Home! **** EXTRAS **** Upgraded Roof (2022), Recently Renovated Primary Ensuite with Motorized Blinds, Separate Entrance, Ample Storage & In-law Potential. Close to Highway 400, Schools, Transportation and So Much More! Don't Miss Out On This Opportunity! (id:27910)
Right At Home Realty
12 Kenny Crt
Whitby, Ontario
Welcome home! This beautiful fully renovated 4 bed, 3 bath detached home is located in one of Whitby's most desirable neighborhoods. Located on a quiet Cul De Sac, you can enjoy peaceful living while being minutes away from many incredible amenities, including schools, public transit and shopping centres. With an open floor layout, lots of natural light and a fully upgraded kitchen, this space will feel like home as soon as you walk through the door! Step outside into your own private oasis with a beautiful covered deck and inground swimming pool that will make this the perfect spot for entertaining this summer. With large trees throughout the backyard, this space truly feels like your own private getaway. You won't want to miss out on this incredible home in Whitby. Your dream home is waiting for you! **** EXTRAS **** Existing fridge, stove, dishwasher, window coverings, washer, dryer will remain (id:27910)
RE/MAX Rouge River Realty Ltd.
10 Calloway Way St
Whitby, Ontario
Welcome to 10 Calloway Way! This stunning 3 bed, 3 bath freehold townhome showcases the exquisite Kensington Gardens Model by Stafford Homes. Experience unparalleled quality and meticulous design in this home, where affordable style meets lavish luxury. Located in the picturesque downtown Whitby, enjoy the convenience of being near GO Transit, schools, and the 401 highway. This home offers the perfect blend of modern elegance and functional living, making it ideal for families and commuters alike. Don't miss out on the opportunity to own a piece of downtown Whitby luxury living at its finest! **** EXTRAS **** Granite stone countertops in Kitchen and on Island, Slab Stone Backsplash to match countertops. Framed Glass Shower Enclosure as per plan, Upgraded porcelain Tile in Bathroom. White cultured marble countertop in Bathrooms, cold cellar (id:27910)
Royal LePage Real Estate Services Ltd.
180 Keewatin Ave
Toronto, Ontario
Step into a world of timeless beauty with this 3 storey, 4+ bdrm home. Sitting on a large 202ft deep lot, this residence offers room to grow! Preserving its historic charm, this home boasts stained/leaded glass windows & stunning original wood trim throughout. Entertain in the generously sized living areas, featuring hardwood floors, wood burning and gas fireplaces and a pocket door for privacy. The cust kitchen is equipped with granite counters & ample cabinet space. Experience the views of the expansive backyard with floor-to-ceiling windows that span the back of the property. Retreat to the large family room/office on the 2nd floor complete with wood burning fireplace & B/I cabinetry with sewing table. This room has the potential to become a Lrg Primary Bdrm! 2 additional spacious bdrms on the 3rd floor with a shared ensuite between them! Escape to the backyard oasis, where lush greenery provide privacy perfect for summer BBQs! **** EXTRAS **** Nearby amenities incl shops, restaurants, TTC, schools & Sunnybrook Hosp. Explore the great outdoors with nearby parks, trails & recreational facilities. This home has been beautifully maintained by the same owners for almost 40 years! (id:27910)
RE/MAX Professionals Inc.
#813 -123 Eglinton Ave E
Toronto, Ontario
Spacious 1+1 Bedroom Condo (817 Sq ft) with PRK.Large Open Concept Layout. The Den is fully enclosed with a door and can be used as a second bedroom, office, or gym, currently used as a kid room. Sizeable Living and Dining room area. Located In an elegant, family-friendly Tridel Condo in a Prime Location.Well-managed Building. Amenities Include 24 Hour Concierge, Visitor Parking, Outdoor Pool, Party/Meeting Room. Close To All Amenities, Loblaws, Farmboy, Shops, Restaurants, Transit And much more! **** EXTRAS **** Fridge, Dishwasher, Washer & Dryer, fan hood. All Existing Electrical Light Fixtures & WindowCoverings. The oven is as is condition. (id:27910)
Property.ca Inc.
52 Maple Drive
Stoney Creek, Ontario
Welcome to your dream home! This stunning 4 level side split offers 4 bedrooms and 3 bathrooms, providing ample space for your family. The recently renovated kitchen features quartz countertops and a stylish waterfall peninsula, perfect for cooking and entertaining. The second level includes an updated 4-piece bathroom with a custom vanity. With over 3,000 sq ft of meticulously maintained living space, there’s plenty of room for everyone. The double car garage offers convenience and extra storage. Step into your backyard oasis, complete with a recently redone inground swimming pool, newer concrete patio and deck and ample space to entertain with a large backyard for children to play. (id:27910)
RE/MAX Escarpment Realty Inc.
50 Greenfield Park
Belleville, Ontario
Fabulous parklike setting, with 103 feet on the Moira River. Ideal for kayaks, canoes or fishing boats. Peaceful and tranquil, 3 bedroom, 3 bath home has a maintenance free exterior, and curb appeal abounds. Extensive, expensive landscaping. 3 bedroom, 3 bath home. Gleaming hardwood in Living Room/Dining Room, granite counter tops in kitchen, plus built-in appliances, 2 natural gas fireplaces-one in living room, and the other in the family room. Ensuite off primary bedroom, and the other two bedrooms have a recently renovated bathroom to share. A third bathroom is conveniently located off the family room. A fabulous, 4 season sunroom, with full view of the river, is a bonus space off the living room and will be where you spend all your time. This home has been well maintained and loved and is really for your family to make it home. **** EXTRAS **** Appointments through Broker Bay. Remove shoes, leave business card, an agent must accompany all buyers, inspectors, appraisers, etc. (id:27910)
Royal LePage Proalliance Realty
1287 Royal Dr
Peterborough, Ontario
Larger than it looks North End Bungalow now available offering 2500 sq ft of living up and down. The main floor offers a lot of natural light, is freshly painted, the kitchen offers a good amount of counter space for cooking with a dining area beside. Down the back hall are the 3 bedrooms and off the living room where there is a gas fireplace, is the addition and sliding glass doors to the back yard. This addition could be easily converted into the 4th main floor bedroom or be used as a game / entertainment room. The lower level offers a rec room, laundry with and room for a workshop or craft space, another bedroom with a 2nd bathroom and the furnace room for more storage. The back yard is fully fenced, perfect for the kids and pets and includes a garden shed. (id:27910)
Coldwell Banker Electric Realty
78 Charlottetown Blvd
Toronto, Ontario
Prime Centennial Lakeside Community overlooking Charlottetown Park. Large Oasis backyard with multiple entertainment areas, with custom outdoor Bar (with roll doors). 2 level deck (overlooking pool). Heated In-ground pool (new rubber '23/pump '21), Hot tub ('20) Perennial Gardens. All day sun. New Metal Roof ('23) Executive 8ft Front Door & Transom ('19). Bright home. Open Concept. New Paint, Hardwood Floors, Gas Stove SS Appliances. Gas Fireplace ('15) with custom built surround w storage/mantel in Liv room. Custom Bench w storage (dining rm) Large Bay window ('19) with remote tech blinds (black-out blinds in all upper bedrooms). Spa Bath w soaker + Luxury 7 jet Shower system ('21). Large Wall to Wall Primary closet system. Built-in Murphy Bed/desk. Sep Ground (covered) Level Entrance to Bright 1bed In-law Apt. with Above Grade windows and Electric Fireplace w Mantel. C-Vac, HVAC('18/'19). New Floors/Ceiling Lower Level ('22) Wash/Dryer ('21) Microwave (""24)Ask for ""upgrade list"" All amenities at your doorstep. Walk to Waterfront trail, library/Rec Centre, Playground, Tennis, Skate park +++. Excellent schools. TTC/Go Train, Local Shopping. Close to 401 Rouge Beach. One Bus ride to UTSC/Centennial. Area is a playground for outdoor enthusiasts. An ""Oasis in the City"". This won't last long! House Tour https://www.youtube.com/watch?v=Fn9-DcXPf2c https://my.matterport.com/show/?m=6sw8V3UY2xT **** EXTRAS **** Pls see Upgrade List. Matterport & Video Tour. Outdoor Bar (w roll doors & power) Gas & Electric Fireplaces. Built-in Outdoor Dining Table. Built in Murphy Bed/Desk/storage w power (can be removed if buyer prefers) Pre-Inspection Report (id:27910)
RE/MAX Hallmark Realty Ltd.

