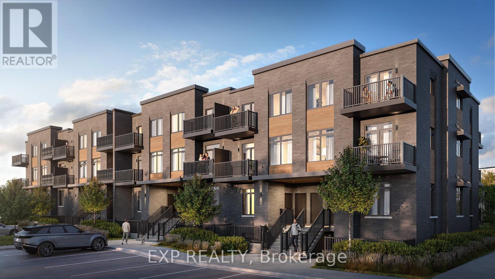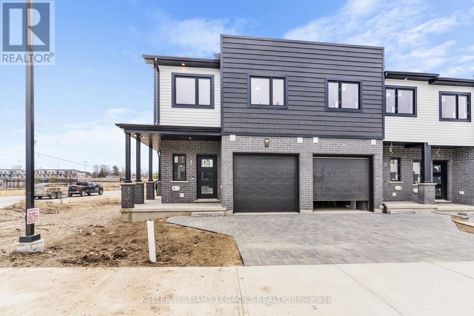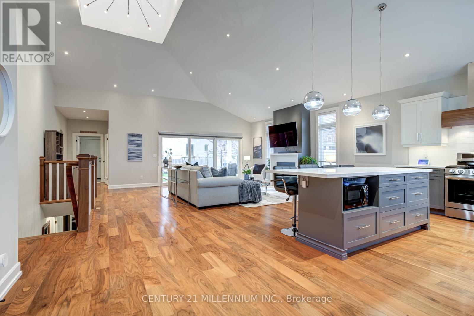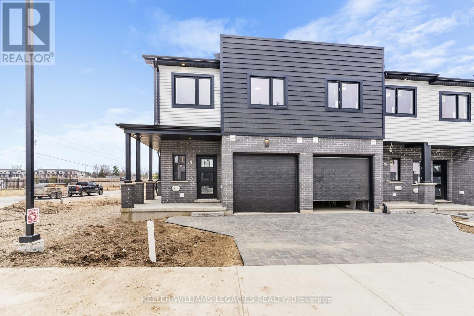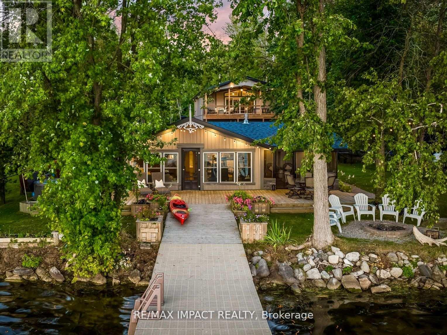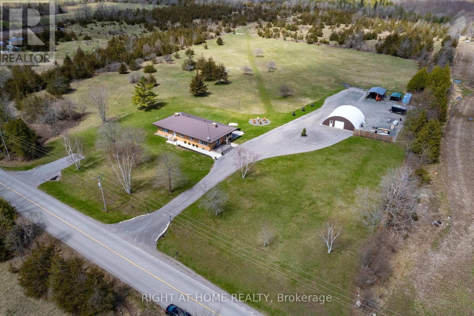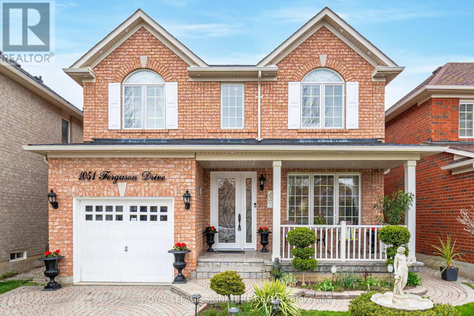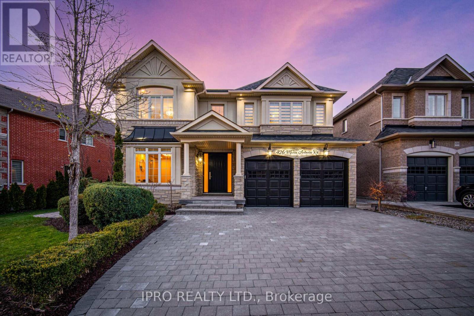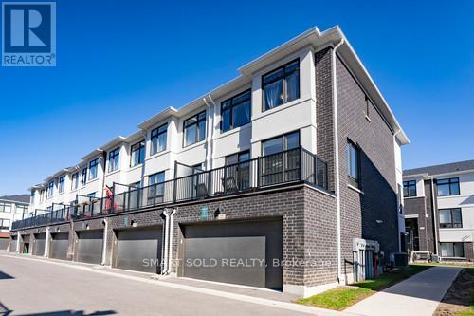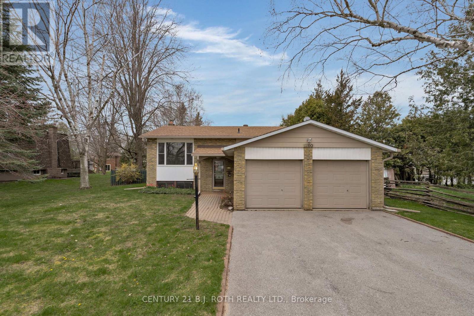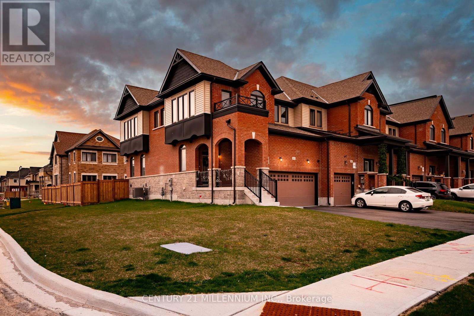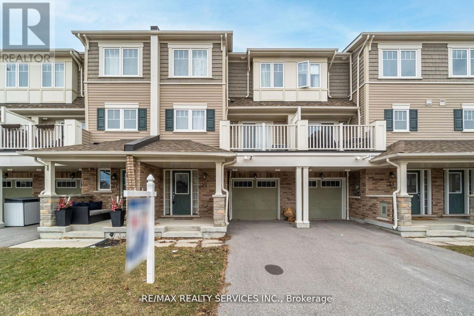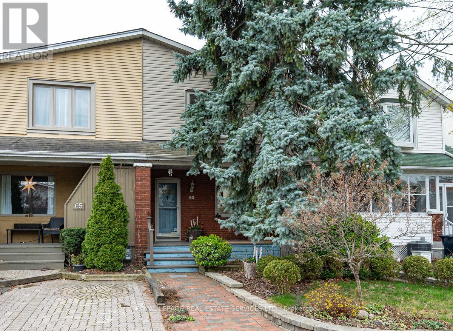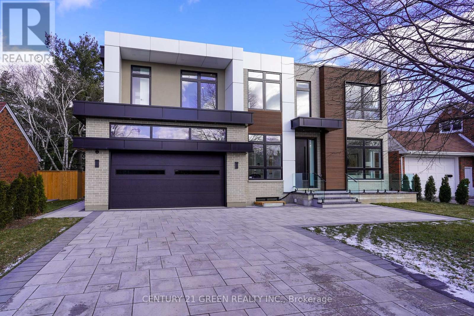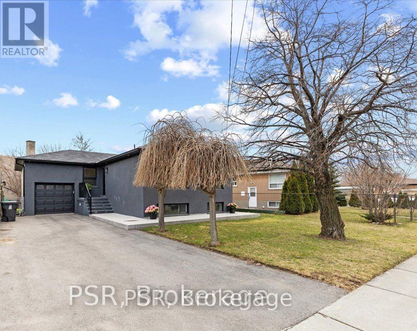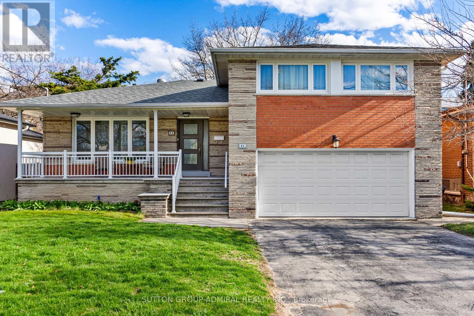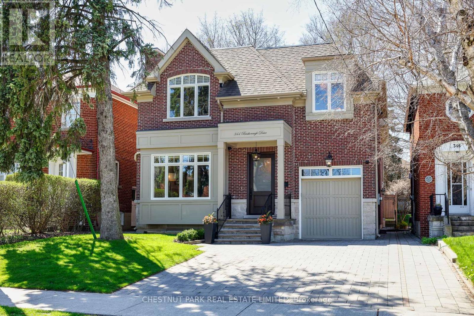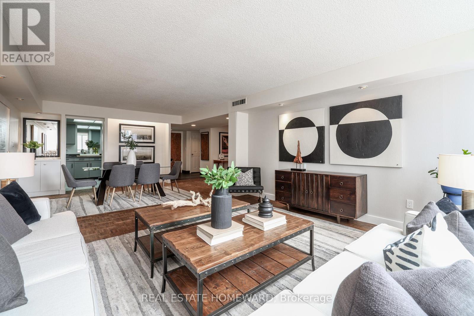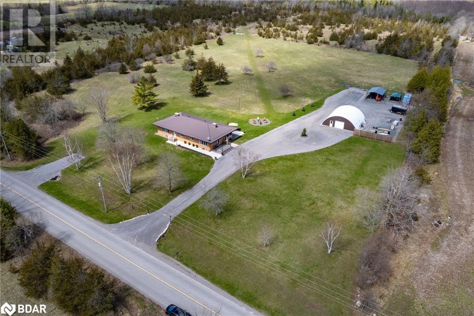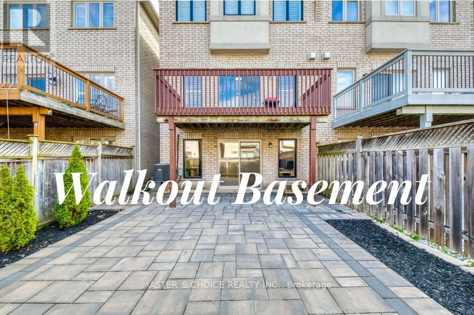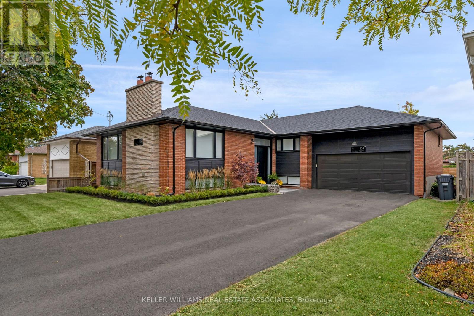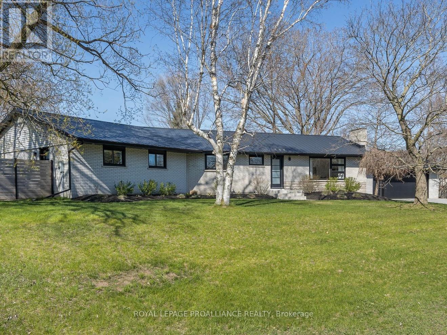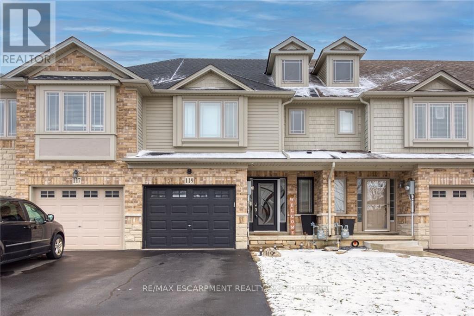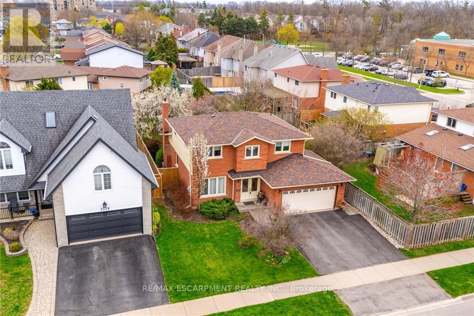192 - 824 Woolwich Street
Guelph, Ontario
Welcome to Northside, presented by award-winning builder, Granite Homes. The project is adjacent to Smart Centre Guelph and consists of 200 one-storey flats and two-storey stacked townhomes ranging from 869 square feet 1152 square feet. This Terrace Level Unit has two beds and two baths over 993 square feet of main floor living, with an additional 73 sq ft of outdoor space plus storage locker. You will be impressed by the standard finishes - 9 ft ceilings throughout this unit, Luxury Vinyl Plank Flooring in the foyer, kitchen, bathrooms, and living/dining; polished quartz counters in the kitchen and baths, stainless steel kitchen appliances, plus a washer and dryer included. There are flexible parking options for 1 or 2 vehicles you can purchase a parking space for $25,000 and/or lease a space for $100/month plus HST. Extended deposit with only 5% due at firming and 5% in 120 days. Low condo fees of $186 per month, but there is currently a VIP Promotion of Free Condo Fees for Two Years! Common amenities also include green space with integrated pathways and pergola. Located in a peaceful suburban setting with the excitement of urban accessibility in this highly convenient location next to grocery, shopping, and restaurants. Visit the on-site sales centre or contact us for a full package of floor plans, pricing, site map, and area features. (id:27910)
Exp Realty
6-3557 Colonel Talbot Rd Road
London, Ontario
Introducing luxurious collection of 2 Story high end town homes with finished basement located in the South of London where luxury meets convenience. High-end upgrades with a contemporary touch included in the price with value of over $70,000. These luxurious towns come with upgrades such as a custom glass shower in the master ensuite, high-end flooring, quartz kitchen countertops, quartz tops in all 4 washrooms, designer light fixtures, LED pot lights, massive backyards with wooden decks . This Property Is Surrounded By top notch Schools, Shopping Malls, Parks, Banks, Restaurants, And Is Minutes Away From The Public Transit . This property features dining having patio doors leading to your own private backyard with patio deck included! Heading upstairs you will be greeted with a spacious landing area where you will find 3 generous-sized bedrooms. Primary bedrooms boasts large walk-in closet and spa like ensuite bath, double vanity and walk-in shower. Finished Basement having Beautiful Living, Bedroom ,Kitchen and Full washroom **** EXTRAS **** Ac Included (id:27910)
Keller Williams Legacies Realty
190 Rykert Street
St. Catharines, Ontario
A Picturesque Destination Awaits After A Touring Through Wineries And Orchards Of Organic Produce And Flowers. You Will Fall In Love With This Custom Built Country House Bungalow, That Is Less Than 10 Yrs New. Upon Entrance Step Into Jaw Dropping Architecture Filled With Sun Light By Day Or Lit With Potlights And A Stunning Starburst Chandelier At The Peak Of A Cathedral Ceiling By Night. Sprawling Great Room Is Open Concept With A Beautiful Designer Kitchen Endowed With A Lrg Granite Island Outfitted With B/I Microwave, Custom Hood, Impactful Oversized Pendant Lights, Overlooking Sitting Area Enriched With Gas F/P And Gleaming Wide Plank Hdwd. 2 Lrg Bdrms, Primary With W/I Closet & Semi Ensuite Jack & Jill Luxury Bath With Stand Alone Tub And Herring Bone Ceramics. Second Bdrm Is Bright With Massive Window. Lower Level Is A Huge 1,150 Sqft Of Basement, Mostly Finished With Large Bedroom, Office, Closet And Full Ensuite. Immense Opportunity In Unfinished Area To Add A Second Kitchen, Eat-In Area, Bath Or Whatever Your Interior Designer Desires. **** EXTRAS **** Garage Access, Garage Is Wired For EV Parking. 2 Cars Tandem On Driveway And 2 In Garage. Garage Auto Opener. (id:27910)
Century 21 Millennium Inc.
7-3557 Colonel Talbot Rd Road
London, Ontario
Welcome to luxurious collection of 2 Story high end Ravine town homes with finished basement located in the South of London, These townhomes feature all high-end finishes with a contemporary touch. These luxurious towns come with upgrades such as a custom glass shower in the master ensuite, high-end flooring, quartz kitchen countertops, quartz tops in all washrooms designer light fixtures massive backyards ravine lots no house on the back . This Property Is Surrounded By Schools, Shopping Malls, Parks, Banks, Restaurants, And Is Minutes Away From The Public Transit . This property features dining having patio doors leading to your own private backyard with patio deck included! Heading upstairs you will be greeted with a spacious landing area where you will find 3 generous-sized bedrooms. Primary bedrooms boasts large walk-in closet and spa like ensuite bath, double vanity and walk-in shower. Finished Basement having Beautiful Living, Bedroom ,Kitchen and Full washroom. **** EXTRAS **** Ac Included. (id:27910)
Keller Williams Legacies Realty
214e Hemlock Lane
Trent Hills, Ontario
Whoever said you cant have it all has never been to 214E Hemlock Lane. UNIQUE OPPORTUNITY: 2 waterfront dwellings, 1 property! FIRST DWELLING: 2 storey, 4 season dwelling built in 2019 and beautifully finished, featuring airy open concept with vaulted ceilings and spectacular windows, 2 bed + 2 bath with fantastic workshop/garage space complete with in floor heating, upper & lower decks perfect for entertaining. Primary suite boasts a his and hers walk-in closet, 4pc ensuite, custom barn doors and stunning views of the lake and trees. SECOND DWELLING: 3 season cottage fts open concept with 3 br, 1 bath, with large deck that connects to the dock and sunroom overlooking the gorgeous lake views. Bunkie adds additional br. Enjoy the western exposure sunsets off the 48'x8' dock or from your lakeside sauna, hot tub, and fire pit. Incredible fishing, boating, swimming, snowmobiling, ATVing and more! Excellent income potential or multifamily investment, under 2 hours from Toronto on the Trent System! When they say a home offers an entire lifestyle, this is the one they're talking about! **** EXTRAS **** 10 mins to Campbellford w/ incredible restaurants, trails & shops. 30 mins to Peterborough, 30 mins to 401. Nearby access to snowmobile, ATV, hiking trails. Water access through Trenton to Georgian Bay. Sandy bottom lake great for swimming. (id:27910)
RE/MAX Impact Realty
2110 13th Line E
Trent Hills, Ontario
Looking for Privacy? Welcome to Peace & Quiet Surrounded by Nature. This Meticulously Maintained All-Brick Renovated Bungalow is Nestled on 46 Acres in the Trent Hills of Northumberland County. **WATCH VIDEO FOR INTERIOR TOUR & AERIAL VIEWS** Featuring 3+1 Bedroom, 2 Bath, 2 Fireplaces, Main Floor Laundry, Large Sunroom (with Rough-In for a Hot Tub) and Entry to the House and the Backyard Patio. The Primary Bedroom has a Fireplace, Walk-In Closet and a 3pc En-Suite. The Open Concept Kitchen features Granite Countertops, a Large Island & Stainless Appliances, adjoining Dining Room & Living Room with Fireplace, including a Walk-Out from the Living Room to a Side Deck. Enjoy the Sun All Day, This Home Offers Plenty of Natural Light in Every Room. The Basement has a Large Rec-Room, Guest Bedroom, a Den Area, a Workout Area and Tonnes of Storage Space and Easy Access Utility Room. For All Your Hobbies and Passion Projects, the Perfect Space Awaits in the 38 x 30 ft Detached Garage/Workshop has Heated Flooring, a 2-Piece Bathroom, x2 Garage Doors with Openers, Plus Front & Back Entry Doors, and a 100 AMP panel. Store Your ATV, Boat, Tractor, etc. in the x2 Covered Outdoor Storage Shelters with Metal Roofs. Explore Your Own Backyard by foot or by ATV/Side by Side on Groomed Trails and Wooded Acreage. Cozy Up Around the Backyard Firepit and Enjoy the Apple Trees when in Season. Outdoor Enthusiasts can Enjoy Many of the Nearby Lakes and the Trent Severn Waterway for Fishing and Boating and Swimming, Plus Much More. Just a 10 Minute Drive to Campbellford and All Amenities, Shopping, Grocery, Schools, Hospital, etc. Located 1.5 Hours from the GTA and 30 Minutes to Peterborough or Belleville and Hwy 401. **** EXTRAS **** Lower Level Utility/Storage Room: 36' x 33'. Water Treatment & UV System. Gas hookup for BBQ. Septic Pumped 2023. (id:27910)
Right At Home Realty
1051 Ferguson Drive
Milton, Ontario
Welcome to this beautiful & freshly painted 3 bed, 3 bath detached home with nearly 2731 sqft of living space. This property featuring a beautiful open concept that you notice right away as you enter the front door along with its beautiful hardwood floors and 9-foot ceilings. This property also includes an open-concept finished basement, perfect for entertaining or for added rooms/office space if necessary. Upgrades include, a modern kitchen, bathrooms, an interlocked driveway, patio, and walkway complement two levels of roof lighting, creating an inviting atmosphere. Enjoy the tranquility of a backyard pond and the elegance of a front yard fountain, all surrounded by beautiful landscape. Recent upgrades include an AC unit (2022), furnace (2017), roof (2018), kitchen (2022), washrooms (2023), front door (2020), and roof lighting (2022). Don't miss the opportunity to own this stunning home, filled with memories waiting to be made! (id:27910)
Royal LePage Signature Realty
426 Maria Antonia Road
Vaughan, Ontario
RENOVATED: Welcome to 426 Maria Antonia Dr, Where Luxury meets convenience and Functionality. Detached house on a Premium 77 Feet lot Frontage and an Impressive 3843 Sq Feet (Above Grade). The house is Fully Renovated with exquisite Finishes throughout with the right choices of Colors and Sophistication. Brand-New Stainless-Steel Appliances, Premium Lighting, Freshly Painted, Floor Tiles, Kitchen Quartz Counter Tops, Center Island, Quartz backsplash, Brand New Stairs/Spindles, Brand-New Main Ent Door and Upgraded Mud Room are Few of the highlights of the house. Bedrooms with Fully Renovated Ensuite and Walk-in closets. Artistic and professional landscaping done with very unique water features, eccentric trees highlighted with spot lighting throughout offers Tranquil and relaxing environment to unwind. Brand New Stucco Elevation and Flagstone Porch. Brand New Stairs/Spindles and a Secure Main Door Entrance. Premium Lighting Fixtures. Over 5000 sq. ft., of Living Space including a basement Apartment with Separate Entrance and a large Entertainment Room with Bose Surround System and Entertainment Unit in the Finished basement. Over 300K Spent on Tasteful Renos. WONT LAST!! **** EXTRAS **** Premium 77 Feet lot Frontage. Fully upgraded with exquisite Finishes. Stucco & Flagstone Porch. Brand New Stairs/Spindles/Main Door. Brand New Kitchen Quartz Counter, Center Island. and Quartz Bsplash. SS Appliances, Freshly Painted. (id:27910)
Ipro Realty Ltd.
27 Thomas Armstrong Lane
Richmond Hill, Ontario
Stunning Bright 3 Year New Corner Unit Townhouse With Huge Double Car Garage Built By Treasure Hill In Heart Of Richmond Hill. Approximately 2,000 Sq Feet Spacious 3 Bedroom on 2nd Floor Plus Great Room Can Be 4th Bedroom On The Ground Level, Large Window & Lots Of Sunshine. Individual front entrance stairs! 9 Ft Celling On Main Floor. Smooth Ceiling Throughout. Open Concept Kitchen W/Centre Island & Quart Countertop. Master Bedroom Has 5Pc Ensuite With Glass Shower & Walk-In Close. Minutes to everything! Walk to viva/yrt bus stops, yonge st, restaurants & supermarket, & banks. Top-ranked public/catholic/private schools, including St Theresa CHS. **** EXTRAS **** End Unit Townhome! Huge Balcony For Your BBQ. First Level Great Room Could Be 4th Bedroom, Office, Gym or Recreation Room etc. (id:27910)
Smart Sold Realty
1160 Shore Acres Drive
Innisfil, Ontario
Welcome to 1160 Shore Acres Drive! This spacious raised bungalow sits on a private, mature 75 x 150 foot lot and is a short walking distance from the shores of Cooks Bay, Lake Simcoe and Kon-Tiki Marine. This well maintained home has plenty to offer from the three large bedrooms, bright main floor, updated kitchen, walkout to private backyard and large deck to the full finished basement with bar area and large rec room. Other notables: 200 amp electrical service with whole home generac generator, shingles 2013, eaves and gutter guards 2018, infloor heating in bathroom, owned hot water heater. Golfing, boating and swimming just down the road. Come take a closer look today! (id:27910)
Century 21 B.j. Roth Realty Ltd.
43 Lorne Thomas Place
New Tecumseth, Ontario
!!!ASSUMABLE MORTGAGE FOR A REMAINING 1YR TERM | OPTION TO INCLUDE SELECT ITEMS!!! Welcome to 43 Lorne Thomas Place in Alliston's newest and growing neighbourhood. A gorgeous 3bed 3baths 1,744Sqft townhome. Here are the TOP REASONS you'll fall in love with this property. *1*: Rare & unique end unit 1,744Sqft townhome. *2*: 3,929Sqft Corner lot. *3*: Triple exposure on South, East, North. *4*: Incredible 7 Car total parking. *5*: Fenced backyard (2023). *6*: Large 4pc Primary Ensuite with His and Her's Sinks. *7*: Smart Appliances: Fridge, Dishwasher, Stove, Washer, Dryer. *8*: No Thru Traffic Street. *9*: 9Ft Ceilings. *10*: Plenty of natural light. *11*: Upgraded Kitchen with Tile backsplash & Quartz Countertops. *12*: 2021 Build w/ TARION WARRANTY *13*: Large bedrooms, perfect for a growing family! *14*: Hardwood on main with tiles in the kitchen, and cozy carpeting in the upper floor. *15*: Smart and Silent GDO for a quick n' easy getaway. *16*: Security Cameras and RING System **** EXTRAS **** !!!ASSUMABLE MORTGAGE FOR A REMAINING 1YR TERM | OPTION TO INCLUDE SELECT ITEMS!!! Fenced Backyard (2023). Upper Laundry w/ Smart Washer/Dryer. Smart Fridge/Stove/Dishwasher. 9ft Ceilings. Security Cameras and RING System. Smart GDO (id:27910)
Century 21 Millennium Inc.
35 Nearco Crescent
Oshawa, Ontario
Welcome To An Amazing Home With Both Starter Or Rental Potential! This Stunning Home Features A Brightly Lit Spacious Foyer With A Separate Garage Access, An Open Concept Main Floor With A Walkout To A Private Balcony. This House Features Large Bedrooms and Open Concept Main floor, And Laundry Is Conveniently Located On The Top Floor. This Home Is Walking Distance To The University (UOIT) And Conveniently Located Near A Park, School, Public Transportation And More! (id:27910)
RE/MAX Realty Services Inc.
63 Mortimer Avenue
Toronto, Ontario
Sheltered by a magnificent blue spruce, enjoy a visit with a friend or a good book on the spacious porch of this elegant home. Walk into a foyer with a rarely found hall closet, and from there enjoy the open concept living and dining room. Lovely hardwood flooring. The kitchen is fully equipped with stove, refrigerator, b/i dishwasher. Loads of cupboard space for storage and lots of counter for prep of meals and snacks. Walk out from the dining room to a deck large enough to host family and friends. Upstairs you'll find three good sized bedrooms and washroom. The primary bedroom comfortably holds king sized bed and has a double mirrored closet. Don't miss the extra deep closet in the middle bedroom. Check out the fabulous antique bar in the lower level, a lovely hideaway with a 2 piece washroom. And did I mention two car parking - no need to circle around the block any longer! Access to right of way from Arundel. Walk to the Danforth to enjoy one of the most engaging streets in the city or to catch the subway with 3 stops within reach. Schools as per the TDSB site are Chester Es for Elementary, Westwood MS for intermediate, East York CI for secondary and Danforth C+T I for Technological Programs. If it is the DVP or downtown you require, both are a short drive away. Check out the home inspection by All Seasons Home Inspections. Book an appointment with your agent to see this lovely home! Or if you are staying in town for the long weekend, come visit me at Saturday and Sunday open houses 2-4. **** EXTRAS **** Can we say what a central location this is - minutes to the satisfying experiences of walking the Danforth, or exploring Evergreen, minutes to the DVP, downtown, public transit. All at your fingertips! (id:27910)
Royal LePage Real Estate Services Ltd.
49 Grantbrook Street
Toronto, Ontario
Step into a realm of contemporary opulence where luxury seamlessly meets functionality. This home is a masterpiece of design, blending lavish exteriors with sumptuous interiors that epitomize the latest trends in modern living. Prepare to be enchanted by refined sensory delights as you embark on a journey of ultimate comfort and style. Craftsmanship of unparalleled quality elevates every aspect of this residence, transforming the ordinary into the extraordinary. From the expansive outdoor living spaces to the grand driveway and pathways leading to a serene backyard sanctuary, each feature is crafted to awe and inspire. Indulge in the luxurious comfort of the primary suite, a serene retreat complete with a fireplace/TV unit and bespoke ensuite. Accompanied by four generously sized bedrooms, each boasting its own ensuite, this home offers unparalleled comfort and privacy for you and your guests. Practicality meets elegance with abundant storage, a main floor office, and a focal kitchen adorned with bespoke cabinetry designed to cater to modern needs. Descend to the heated basement floor, where a nanny room, gym, and sleek washroom await, promising endless possibilities for relaxation and recreation. Entertainment takes center stage in the modern theater, perfect for cozy movie nights, or the expansive entertainment area featuring a captivating TV and electric fireplace. Step outside through double doors flanked by lush flower beds to discover a backyard oasis, where tranquility and beauty abound. Conclude your journey in the stylish bar area, where gatherings are transformed into cherished memories against a backdrop of sophistication and elegance. This home isn't just a place to live; it's an invitation to experience the pinnacle of refined living, awaiting its discerning owner to revel in its unparalleled splendour, 4400 sq ft plus the 2200 sq ft of basement, Over 6500 sq ft of living space including basement **** EXTRAS **** Sprinkler system installed and fully functional, Roughed in Central Vacuum & EV charger. (id:27910)
Century 21 Green Realty Inc.
289 Waterloo Avenue
Toronto, Ontario
STUNNING RENOVATION IN BATHURST MANOR. Open Concept Kitchen, Living And Dining Room With Hardwood Floors And Large Windows Filling The Main Floor With Natural Light. Excellent Curb Appeal With Refinished Exterior, Landscaping And Lighting. Professionally Finished Basement With Separate Entrance, Kitchen, Bathroom And 3 Bedrooms. Ideal Location Close to Subway, All Amenities And Within The Desired William Lyon Mackenzie School District. Perfect for Buyers Looking for Additional Income or In-Law Potential. **** EXTRAS **** All Existing Stainless Steel Appliances: Fridge, Cooktop/Hood, Oven, Microwave, B/I Dishwasher, Washer And Dryer On Main Floor And S/S Fridge, Stove, B/I Dishwasher In The Basement. (id:27910)
Psr
83 Cocksfield Avenue
Toronto, Ontario
Welcome to 83 Cocksfield Avenue in Toronto's coveted Bathurst Manor. This stunning 4 level 3 +2 bedrooms side split is fully renovated contain 3 full bathrooms, Hardwood through out, freshly painted, newer windows, kitchen, bathrooms, pot lights, 4 years new roof, waterproofed, new air conditioning, new dishwasher. Huge family room, which may be converted to an additional bedroom. Finished lower level with a separate side entrance, 3 pieces washroom and rough in kitchen, spacious and gracious principal rooms, bright kitchen with walk out to oversized deck, 2 car garage, close to Bathurst, Downsview subway, parks, community center, places of wo **** EXTRAS **** all existing appliances, all window treatment, aelf (id:27910)
Sutton Group-Admiral Realty Inc.
344 Bessborough Drive
Toronto, Ontario
Stunning 4+1 bedroom, 5 bathroom luxurious custom built family home on a large 40 x 135 lot offering 4741sf of beautifully finished turnkey living on a prime quiet street in fabulous Leaside. Parking for 4 cars, including a built-in garage and a double-wide private drive. Gorgeous solid oak hardwood floors throughout the main two floors, plus solid oak staircases. The spacious living room features a gas fireplace and fabulous built-in shelving. The large dining room features a coffered ceiling, pot lights and built-in speakers. The gorgeous family-sized chef's kitchen features a large centre island with pendant lighting and a breakfast bar for three people and includes a Wolf 6-burner gas stove/oven, a Sub-Zero fridge, a Miele dishwasher, a Wolf microwave, Caesarstone countertops and backsplash, a butler's pantry with a Sub-Zero beverage fridge, plenty of storage and a broom closet, and a breakfast area with a built-in window bench with storage. The spacious family room features a gas fireplace, wall-to-wall cabinets and shelves, a built-in desk, pot lights and built-in speakers and offers two double-door walk-outs to the large deck (gas line for BBQ) and a private, fully fenced backyard. The main floor mud room has a side entrance and direct access to the garage. The great-sized primary bedroom features a 5-piece ensuite with heated floors, a separate shower with steam, a deep tub and double sinks, plus a grand-sized walk-in closet/dressing room. The second bedroom includes a built-in desk, a walk-in closet, and a 4-piece ensuite. The third and fourth bedrooms include a built-in desk, shelving, and deep closets. The lower level features radiant floor heating, a fifth bedroom, a modern kitchen, loads of storage space, and a great-sized rec room with a gas fireplace, built-ins and a walk-up to the backyard. Two laundry rooms. Hunter Douglas blinds and designer light fixtures throughout. Skylight. All 5 bathrooms have heated floors. Open house Sat/Sun 2-4. **** EXTRAS **** Northlea Elementary/Middle School with French immersion and Leaside High School, Toronto French School, Crescent School, Branksome, Havergal. Granite Club, Sherwood Park and Sunnybrook Park. Short walk to fabulous shops, dining, grocery. (id:27910)
Chestnut Park Real Estate Limited
903 - 71 Charles Street E
Toronto, Ontario
Location, Style, and You! This fantastic two-bedroom condominium suite is in the sought-after Paxton Place. Live and entertain in over 1,400 square feet of vast living space. Enjoy the sun-filled living and dining room, inviting kitchen, office/den area, two remodeled bathrooms (primary ensuite), ensuite laundry and storage, parking, rooftop (BBQs) and 4th-floor terraces, 24-hour concierge, and much more. Just steps to Church Street and a quick walk to Bloor Street, fine shops, restaurants, Subway, and Yorkville. Everything is at your doorstep! (id:27910)
Real Estate Homeward
2110 13th Line Line E
Trent Hills, Ontario
Looking for Privacy? Welcome to Peace & Quiet Surrounded by Nature. This Meticulously Maintained All-Brick Renovated Bungalow is Nestled on 46 Acres in the Trent Hills of Northumberland County. **WATCH VIDEO FOR INTERIOR TOUR & AERIAL VIEWS** Featuring 3+1 Bedroom, 2 Bath, 2 Fireplaces, Main Floor Laundry, Large Sunroom (with Rough-In for a Hot Tub) and Entry to the House and the Backyard Patio. The Primary Bedroom has a Fireplace, Walk-In Closet and a 3pc En-Suite. The Open Concept Kitchen features Granite Countertops, a Large Island & Stainless Appliances, adjoining Dining Room & Living Room with Fireplace, including a Walk-Out from the Living Room to a Side Deck. Enjoy the Sun All Day, This Home Offers Plenty of Natural Light in Every Room. The Basement has a Large Rec-Room, Guest Bedroom, a Den Area, a Workout Area and Tonnes of Storage Space and Easy Access Utility Room. For All Your Hobbies and Passion Projects, the Perfect Space Awaits in the 38 x 30 ft Detached Garage/Workshop has Heated Flooring, a 2-Piece Bathroom, x2 Garage Doors with Openers, Plus Front & Back Entry Doors, and a 100 AMP panel. Store Your ATV, Boat, Tractor, etc. in the x2 Covered Outdoor Storage Shelters with Metal Roofs. Explore Your Own Backyard by foot or by ATV/Side by Side on Groomed Trails and Wooded Acreage. Cozy Up Around the Backyard Firepit and Enjoy the Apple Trees when in Season. Outdoor Enthusiasts can Enjoy Many of the Nearby Lakes and the Trent Severn Waterway for Fishing and Boating and Swimming, Plus Much More. Just a 10 Minute Drive to Campbellford and All Amenities, Shopping, Grocery, Schools, Hospital, etc. Located 1.5 Hours from the GTA and 30 Minutes to Peterborough or Belleville and Hwy 401. (id:27910)
Right At Home Realty
2383 Wasaga Drive
Oakville, Ontario
A Must See in Prestigious Joshua Creek!!! Fully Renovated Walkout Basement. Absolutely Stunning Executive Townhouse, 3 Bedrooms & 4 Washrooms with a spacious double garage/ 4-car parking space. 'Silverleaf' Model By Fernbrook, 2026 Sq Ft Above Grade. The main floor boasts 9 ft ceilings with Gleaming Hardwood Floor, California Shutters, Great Room W/Fireplace. Kitchen With Ss Appliances And Granite Countertop. 2nd Floor Laundry Room. Spacious Primary Bedroom W/ Walk-in Closet & 5Pcs Ensuite. **** EXTRAS **** Top-Ranked School District. Just Minutes from Parks & Trails, Rec Centre & Library, Restaurants, Shopping & Amenities. Easy Hwy Access! Perfect For Living & Entertaining. Proudly pre-listing home inspected by Carson Dunlop Home Inspection! (id:27910)
Master's Choice Realty Inc.
154 Cornwall Heights
Brampton, Ontario
Flawlessly Designed, Meticulously Executed // Luxurious In-Law Suite // Lavish Living // A flawlessly designed and meticulously executed bungalow of 3200 sqft showcasing an exquisite interior that unifies decadent design and industrial detailing. As you push your way through the grand custom 10ft door you become entrenched in luxury design and living. Immerse yourself in a kitchen fit for a commercial enterprise, the sculpted quartz 8 ft double island countertop follows the line of chic custom cabinetry that sits behind it, blending style and practicality in equal measure. The dinning room put on display designer finishes with a coffee bar stretching across the room. All overlooking the truly vast reception of the living room showcasing the angel stone fireplace. In the sleeping quarters you find 4 expansive bedrooms. Two bathrooms, one that is ensuite have custom tiling and tailor-made cabinets and glass showers. They are beautifully detailed and finished in attractive neutral colors with the main bathroom warmed by underfloor heating. The downstairs expansive living space is designer finished with massive windows throughout. The luxurious executive in-laws suite features 4 piece bath, large legal bedroom, lavish kitchen, large living quarter with a separate entrance and legal basement apartment potential. Completely insulated double car garage with a shop boasting plenty of electrical upgrades, 100 amps for electric cars and a loft for plenty of storage. All work has been done to the highest possible standards for this house. New roof, siding, windows, plumbing, and new electrical all done in the last 2 years. Other engineered features added into this marvelous property include 200 amp upgrade, custom blinds on all windows, 8 inch premiums trim baseboards throughout the whole house. Professionally landscaped front with 14 car driveway and a backyard oasis with a new deck, large storage shed and interlocked patio area for all your midsummer entertaining desires. (id:27910)
Keller Williams Real Estate Associates
8 Princess Drive
Quinte West, Ontario
Step into this beautifully renovated brick bungalow, where every detail reflects modern comfort and style. As you enter, you're welcomed into a bright living room, featuring a cozy gas fireplace perfect for chilly evenings. The dining room seamlessly connects to the kitchen, boasting a large island and a walkout to the deck, making indoor/outdoor entertaining a breeze. The main level hosts three bedrooms, including the primary bedroom with a spacious walk-in closet and ensuite bathroom. Step outside from the primary bedroom to discover your own private hot tub oasis, ideal for relaxation. The main level also features an office, perfect for those who work from home, and a dream main-level laundry, adding convenience to your daily routine. The lower level offers even more space with a large family room, an additional bedroom, and a convenient two-piece bathroom. Outside, the extra-large lot is partially fenced, offering privacy and a sense of seclusion. Follow the pathway from your backyard to the nearby park, perfect for leisurely walks or family outings. With trails, beaches, and wineries close by, this home is ideal for those who enjoy an active lifestyle and the beauty of nature. Don't miss out on this incredible opportunity to own a home that combines modern living with the tranquillity of the outdoors. (id:27910)
Royal LePage Proalliance Realty
119 Donald Bell Drive
Hamilton, Ontario
Welcome to 119 Donald Bell Drive, Binbrook. This pristine, meticulously maintained freehold townhome is located in one of most sought after sites! The Beauty of Binbrook, built by Losani Homes with short distance to the shopping and schools. Welcoming open-concept main floor provides vibrant space featuring, luxury living room, modern open concept kitchen features upgraded white cabinetry, top-of-the-line appliances, quartz countertops, large island, and ample cupboard space. An elegant staircase leads upstairs to an upgraded carpet-free second level with vinyl flooring throughout. Spacious primary bedroom features a 5-piece ensuite/ensuite privilege bath, along with an over-sized walk-in closet and large window for loads of natural lighting. 2nd floor also offers 2 additional bedrooms and bedroom level laundry. Interior access to garage. Fully finished basement with 2-piece bath and huge recreation room gives you plenty of space for family entertainment. Live large in small town minutes from city amenities, schools, shopping, restaurants, parks, and Walmart power centre. Binbrook conservation area near by as well. Pride of ownership is definitely here. Be the first to call this beautiful townhouse your HOME! Shingles 2021. RSA. (id:27910)
RE/MAX Escarpment Realty Inc.
3336 Jordan Avenue
Burlington, Ontario
Welcome to your dream home in the highly sought-after Headon Forest community! This spacious 3+1 bedroom, 4 bathroom detached home boasts over 3000 sqft of elegant living space. Step inside to discover the many thoughtful updates throughout, offering modern comforts while preserving timeless charm. The main floor offers a bright and airy open concept layout, perfect for hosting gatherings. The kitchen is well-appointed, providing ample counter space and functional design. Relax in the family room by the cozy fireplace, creating a welcoming atmosphere for unwinding. Upstairs, find 3 generously sized bedrooms, including a luxurious primary suite with a walk-in closet and ensuite bath. The additional bathrooms are tastefully designed, providing both style and convenience. Outside, enjoy the beautifully landscaped yard with a private patio, ideal for outdoor gatherings. The double garage and driveway offer plenty of parking. Located close to parks, schools, shopping, and just minutes from the highway, this home combines convenience with tranquility. (id:27910)
RE/MAX Escarpment Realty Inc.

