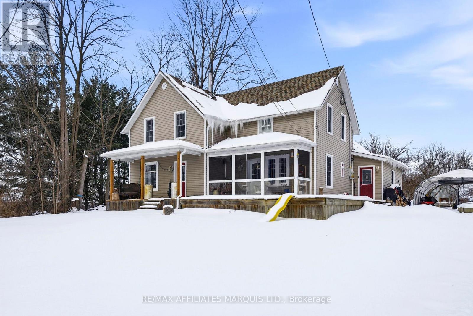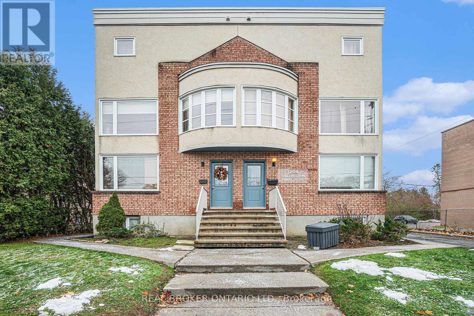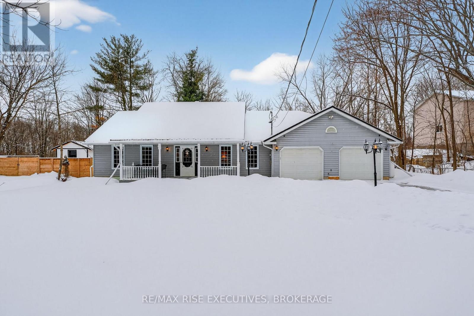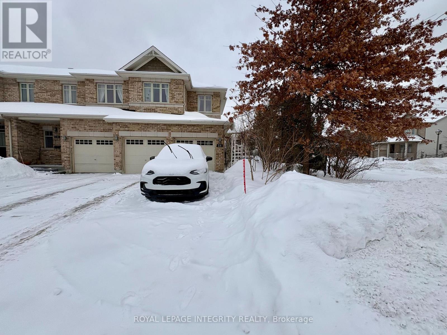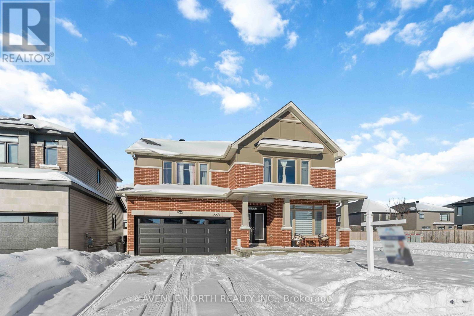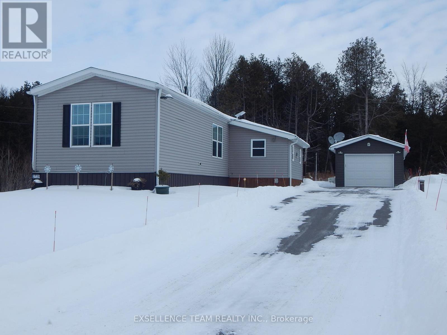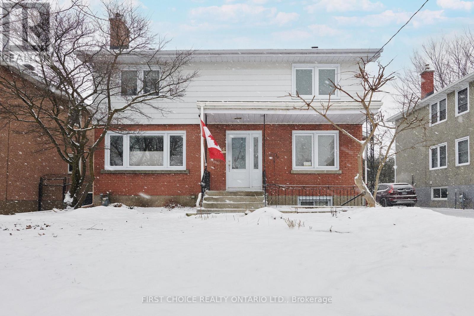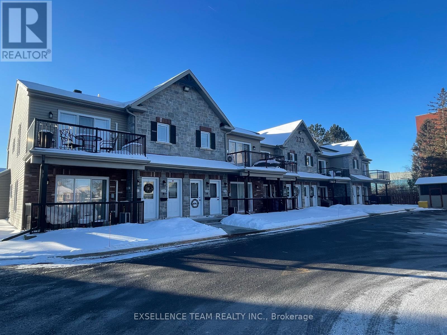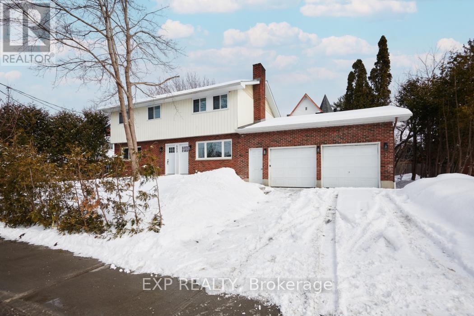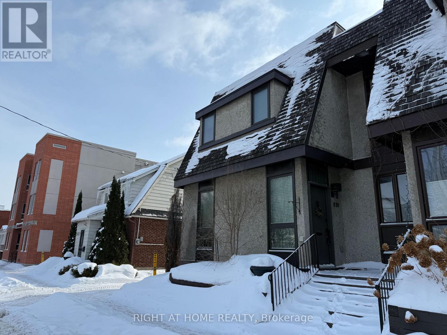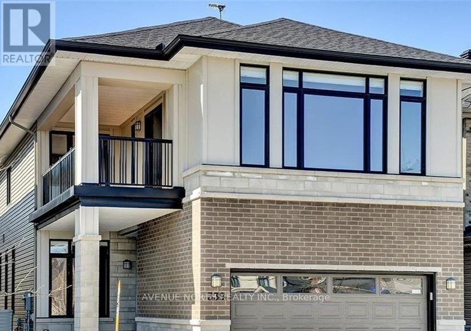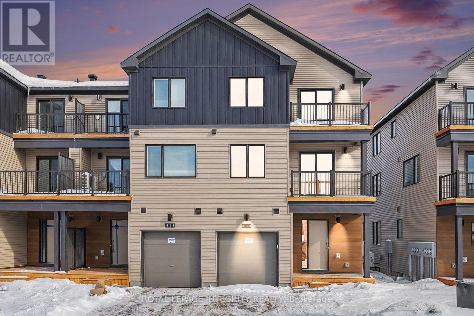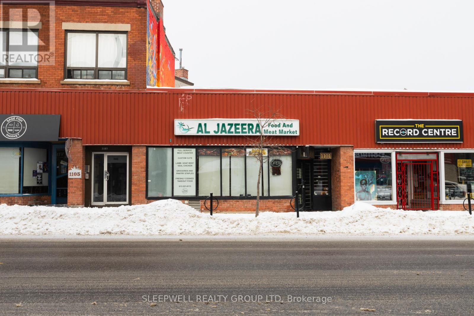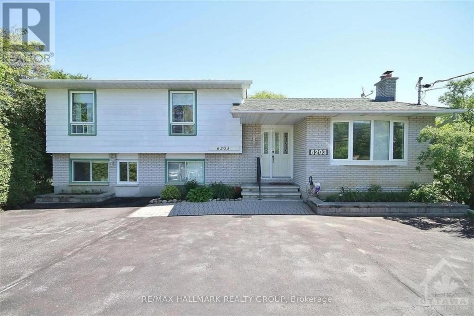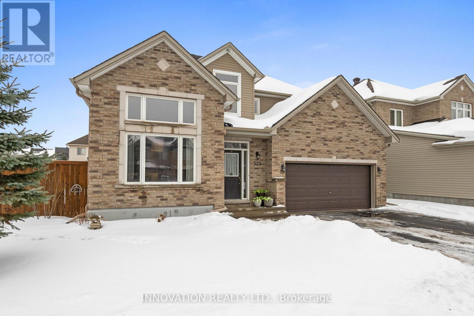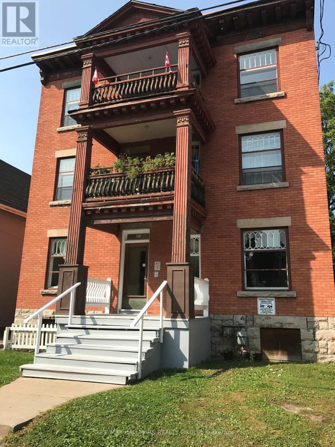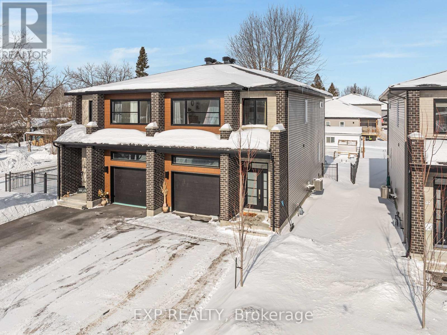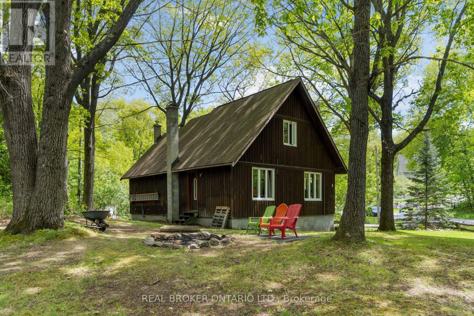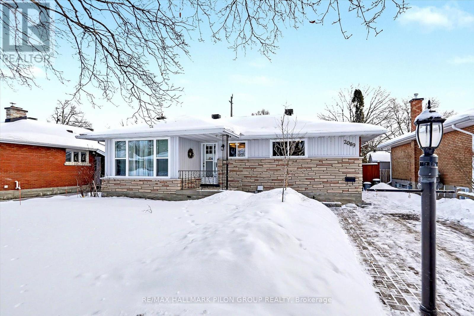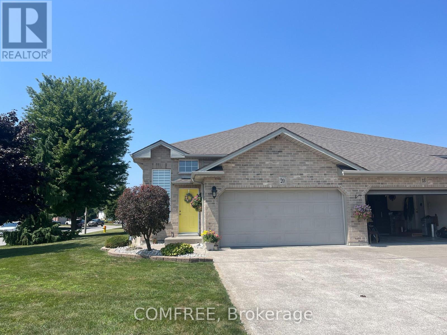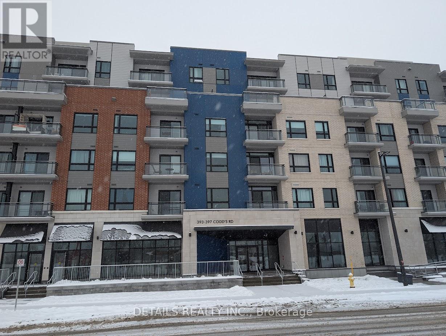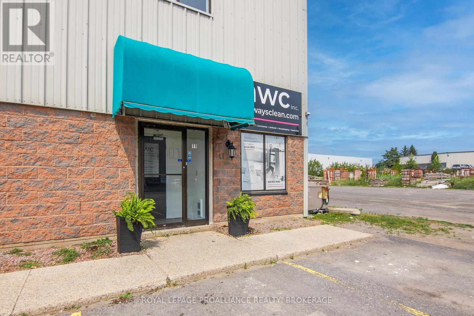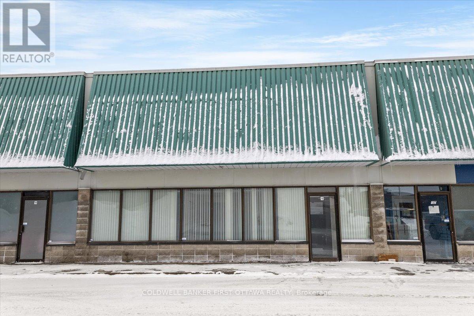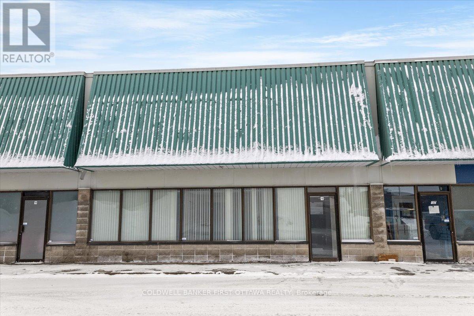18645 County 2 Road
South Glengarry, Ontario
Country property with exceptional potential, located just east of Glen Walter on a nice rural lot. This century home offers just over 2,300 sq. ft. of living space and presents a versatile opportunity for buyers looking to restore or reimagine a property to suit their needs. The home features a large country kitchen with an island, ample cabinetry, and plenty of space for a dining area. The main floor also includes a spacious family room with a wood stove, a separate living room, and a conveniently located 2-piece bathroom. It also offers a generous laundry/mudroom, complete with a separate staircase leading to an additional bedroom, providing added flexibility for various living arrangements. Upstairs, you"ll find four bedrooms and a 4-piece bathroom. Outside, the property truly stands out with a one-of-a-kind shop/garage with office space, featuring a 100-amp electrical panel and a 10' x 14' door -- an ideal setup for home-based business trade or hobbyists. Set on a 195' x 217' lot, this property offers space, privacy, and excellent versatility in a desirable rural setting close to the St. Lawrence River. With ample room for outdoor enjoyment, hobbies, or future improvements, this setting provides a rare opportunity to enjoy country living with added flexibility. The property is being sold "As Is." The Seller requires 24 hour Irrevocable on all Offers. Click on the Multi-Media link for additional photos & floor plan. (id:28469)
RE/MAX Affiliates Marquis Ltd.
5 - 1204 Shillington Avenue
Ottawa, Ontario
Welcome to 1204 Shillington Avenue, a bright and inviting ground-level 2 bed, 1 bath condo in the heart of Carlington that instantly feels like home. With its own private entrance, over 800 sq. ft. of freshly painted living space (2025), and a cozy, welcoming atmosphere, this lovingly updated unit is perfect for anyone looking for comfort and convenience. The beautifully renovated 2023 bathroom brings a spa-like touch with its heated bidet, heated floors, heated towel rack, dual-lit mirror, custom tile work, oversized soaker tub, and a built-in stereo system that even connects to the primary bedroom. The modern white kitchen feels fresh and functional, featuring granite countertops, a double sink, soft-close cabinetry, plenty of pantry space with integrated sliding shelves, island storage, a lazy Susan, and updated appliances from 2023. Thoughtful upgrades continue throughout, including new lower-level flooring and stairs (2025), a new front door (2024), a refinished deck (2025), fully owned hot water tank (2022), new smoke alarms (2025), and smart closet organizers in both bedrooms. You'll also appreciate the in-suite laundry and a parking spot that accommodates a car plus a motorcycle with access to power. Water is included in the condo fees, and the location couldn't be better -steps to major bus routes, the Experimental Farm, Ottawa Hospital-Civic Campus, just minutes to the lively shops, cafés, and restaurants of Westboro and Hintonburg. This home offers the location you want at the price point you've been hoping for. (id:28469)
Real Broker Ontario Ltd.
8 New Street
Rideau Lakes, Ontario
Welcome to 8 New Street, ideally located just steps from all that the charming village of Newboro has to offer and the world-renowned Rideau System. Enjoy walkable access to local favourites like Kilborn's, Stirling Lodge, and nearby amenities, with the vibrant village of Westport only a short drive away. This incredible 3-bedroom slab-on-grade bungalow offers true one-level living with comfort and style throughout. Radiant in-floor heating runs seamlessly through the home, complemented by a stunning gas fireplace set in beautiful cobblestone, anchoring the spacious living room. Entertain with ease thanks to a built-in wet bar, making this space perfect for hosting friends and family. The massive primary suite is a true retreat, featuring a walk-in closet and a spa-like ensuite with a glass-enclosed shower and relaxing soaker tub. Two additional bedrooms provide flexibility for guests, family, or a home office. Outside, you'll find a large backyard, ideal for kids, pets, or gardening, complete with a deck and a generous screened-in gazebo for summer evenings. A huge attached two-car garage adds convenience and storage. A rare opportunity to combine easy living, small-town charm, and proximity to the Rideau-this is Newboro living at its best. (id:28469)
RE/MAX Rise Executives
26 Torbec Avenue
Ottawa, Ontario
Rare Double Garage End-Unit Townhome in Prestigious Kanata Lakes! Located in the highly sought-after Kanata Estates community, this exceptional end-unit townhome offers proximity to top-rated schools, parks, and everyday amenities.Featuring a bright open-concept layout with rich hardwood flooring, large windows, and a cozy gas fireplace, the main level is both elegant and inviting. The modern kitchen is equipped with stainless steel appliances, a breakfast bar, a pantry and ample cabinetry-perfect for family living and entertaining. Upstairs, you'll find three spacious bedrooms, including a generous primary suite with a walk-in closet and private ensuite bath. The conveniently located upper-level laundry room is a practical bonus for busy families.The beautifully finished lower level expands your living space with a versatile family room and a full bathroom with shower-ideal for guests, a home office, or recreation. Perhaps the most impressive feature is the hedged corner lot, offering exceptional yard space and added privacy-rare for a townhome. Enjoy the fully fenced backyard complete with a gas line for summer BBQs. The double-car garage is another uncommon and valuable feature in townhome living. Turn-key and move-in ready-this is a home you'll be proud to call your own. (id:28469)
Royal LePage Integrity Realty
3369 Findlay Creek Drive
Ottawa, Ontario
Welcome to this exceptional detached 4+1 bedroom, 5 bathroom home situated on a premium 45 foot wide corner lot in the heart of Findlay Creek. Offering over 3,500 sq. ft. of beautifully designed living space and an abundance of upgrades throughout, this home also features a double car garage and a wide driveway with parking for up to four additional vehicles. Ideally located within walking distance to parks, basketball courts, a hockey rink, and tennis courts, this home is perfect for active families. The main level boasts 9-foot ceilings, an open-concept layout, and rich hardwood flooring throughout, complemented by hardwood stairs leading to the second level. Elegant living and dining rooms provide ideal spaces for entertaining, while the spacious family room features a cozy gas fireplace. The stunning, fully upgraded kitchen is designed to impress, showcasing custom cabinetry, a custom kitchen island with quartz countertops, a gas stove, and stainless steel appliances, all with seamless flow into the main living areas. A large mudroom adds everyday convenience and functionality. The bright second level offers a spacious primary bedroom complete with a luxurious 5-piece ensuite bathroom. Two well-appointed guest bedrooms share a convenient Jack-and-Jill bathroom, while the fourth bedroom enjoys its own private ensuite-ideal for guests or multigenerational living. All bathroom countertops throughout the home have been upgraded to quartz, adding a cohesive and modern finish. The fully finished basement provides additional living space with a generous recreation room perfect for kids to play, a fifth bedroom, a 3-piece bathroom, and an abundance of storage space. With thoughtfully designed living areas across all levels, quality upgrades throughout, ample parking, and an unbeatable location, this home is a rare opportunity in one of Ottawa's most sought-after communities. (id:28469)
Avenue North Realty Inc.
2729 Crows Nest Road E
North Stormont, Ontario
Welcome to this impeccably maintained 2019 modular home, ideally located less than one kilometer from Highway 138-perfect for commuters traveling to Ottawa, Montreal, or Cornwall. Set within a quiet and peaceful rural subdivision, this home offers 1,104 sq. ft. of original modular living space, plus a thoughtfully added fully insulated mudroom/den that brings the total living area to approximately 1,240 sq. ft. Step inside to a warm and inviting open-concept layout featuring the living room, dining area, and kitchen-ideal for both everyday living and entertaining. The kitchen is well-appointed with ample cupboard space, a large island with bar seating, and a dedicated coffee bar area. Patio doors lead to a 10' x 10' side-yard deck, where you can relax and enjoy the abundance of surrounding nature. The side yard also features a beautiful 10' x 12' screened-in gazebo, perfect for outdoor enjoyment in comfort. The spacious primary bedroom easily accommodates a king-size bed and includes a lovely 3-piece ensuite with an extra-wide sit-down shower. A 4-piece main bathroom is conveniently located near the living area and second bedroom. For your year round comfort Heating and cooling is provided by a Forced Air Propane Furnace and a Central Air Conditioning system. Completing the property is a detached 14' x 28' garage, fully insulated and heated with a propane suspension furnace. The home is equipped with 200-amp electrical service, and for added peace of mind, a Generac backup generator that fully supports the property during power outages. A paved driveway adds both convenience and curb appeal. Multiple garden beds are in the side yard waiting for your personal touch this spring. This truly move-in-ready home offers comfort, functionality, and reliability. The land lease includes well and sewage services, making for easy, worry-free living. (id:28469)
Exsellence Team Realty Inc.
1366 Kingston Avenue
Ottawa, Ontario
Welcome to 1366 Kingston Avenue, backing directly on the Experimental Farm with no rear neighbours, and boasting a basement unit with a separate exterior access, this home is a true gem in the city! Inside, the main level presents a practical and welcoming layout with bright, comfortable rooms and an easy flow for day-to-day living. A new kitchen (2018) with huge island, adds to the home's appeal, offering updated style and function. Major improvements have been completed with longevity in mind, including all windows and doors were replaced by Verdun windows (lifetime warranty) including floor to ceiling windows and sliding door in the living room and a new roof (2021), giving future owners added confidence in the home's ongoing performance. The Second level features 4 well sized bedrooms that offer flexibility for a range of needs, whether it be an extra office, a gym, or a guest room. The layout is practical and balanced, allowing each room to feel private and accessible without wasted space. Hardwood flooring runs throughout the level, adding warmth, durability, and a consistent sense of quality. Natural light carries across the hallway and into the rooms, creating an inviting atmosphere and a comfortable daily living environment. A key highlight is the basement unit with a separate exterior entrance, a full kitchen and bathroom, offering versatility for a variety of living situations. Whether this space is used for rental income to help combat rising living expenses, extended family, guests, independent space for older children, work-from-home needs, this feature increases both lifestyle flexibility and future options. The location contributes to the property's strength with access to daily amenities, schools, transit, parks, the Civic Hospital, and commuter routes making life convenient, while the surrounding area maintains a calm residential feel. Located minutes to downtown while enjoying this park-like setting. Book a showing and make this your home today! (id:28469)
First Choice Realty Ontario Ltd.
201 - 222 First Street E
Cornwall, Ontario
Discover this pristine, quiet upper-level end unit, 2-bedroom, 1-bathroom condo in a highly desirable central location in Downtown Cornwall near the Civic Complex, marina and scenic recreation trail. Boasting high-end upgrades like quality appliances, wall air conditioner, radiant floor heating, soaring ceilings, and an open-concept layout, this residence offers comfort and style. Enjoy the spacious deck with awning perfect for outdoor living, plus the convenience of dedicated parking and an onsite storage unit. A perfect blend of modern luxury and convenient living in a prime area - must be viewed to appreciate the quality of this property. Furnishings available at additional cost (to be negotiated with Seller). (id:28469)
Exsellence Team Realty Inc.
1 - 555 Churchill Avenue N
Ottawa, Ontario
Welcome to this stunningly renovated three-bedroom unit located in the vibrant heart of Westboro. Enjoy a bright and contemporary living space, featuring brand-new appliances and the convenience of in-suite laundry. Just a short walk away, you'll discover the lively Westboro Village, brimming with trendy shops, charming cafes, and beautiful parks. All residents can take advantage of the shared backyard, ideal for relaxation and outdoor gatherings. Unit 1 Main Floor Unit is available at $2,800. Rental Application required with credit report, proof of employment, pay stubs and references. Don't miss your chance to call this exquisite space your new home! One parking spot is included, and an additional Garage spot could be made available at an additional cost. (id:28469)
Exp Realty
221 Crichton Street
Ottawa, Ontario
Welcome to 221 Crichton, where timeless charm meets modern functionality. Come take a look at the serene views both inside and out. Three bedrooms and two and a half bath in this end unit with no rear neighbours with a view from the balcony backing onto the pathway to New Edinburgh Park/Stanley Park and the Rideau River. Well maintained and thoughtfully updated with an open concept main floor bringing in tons of natural sunlight and perfect for hosting or family life. Bright kitchen with centre island and high end stainless steel appliances to help you make the perfect dishes. The kitchen is open to the dining space and living room with fireplace to help you get cozy in the evening with access to the balcony to bring in the sunset. The foyer with closet and powder room across from the kitchen round out the main floor. Upstairs we have the large primary bedroom with ensuite including walk-in shower, two closets and remote blinds. A secondary bedroom with two closets and a third room with a closet, all outfitted with motion sensor lighting. The primary bathroom includes four pieces with a walk-in shower and soaker tub. Laundry closet just outside the bathroom with ease of access to all rooms. Basement is partially finished with a carpeted family room, utility room and sizeable garage with additional access to the back pathway. Steps from Stanley Park, Global Affairs and Lower Town. Come see for yourself why this neighbourhood is so sought after. (id:28469)
Right At Home Realty
B - 339 Sugar Pine Crescent
Ottawa, Ontario
ALL INCLUSIVE and Furnished! - (Heat, Hydro, Water & High-speed internet included! ) Bright and spacious 2-bedroom, 1-bath basement apartment with private entrance in a quiet Kanata neighborhood. Features a full kitchen, 3-piece bath (shower only), and in-suite laundry (sole use). This unit comes partially furnished for convenience. FLEXIBLE LEASE TERMS (SHORT-TERM & ANNUAL TERM OPTIONS ( MONTH to MONTH or 1-YEAR). Parking available !Close to parks, transit, schools, fitness and shopping. 15 min drive to DND Moodie drive & Algonquin college. Move-in ready! Inclusions: Fridge, Stove, Washer and Dryer. (id:28469)
Avenue North Realty Inc.
433 Mortar Terrace
Ottawa, Ontario
Be the first to live in this Brand-new 3-storey END UNIT townhouse in desirable Kanata North - modern finishes, smart layout, and plenty of natural light. This bright end unit home features 4 bedrooms & 3.5 baths featuring a guest suite on the main floor - ideal for guests or home-office use. Second floor has a beautifully designed open-concept layout, seamlessly connecting the living room & dining area leading to the private balcony. Lots of natural sunlight comes through windows at every level. Spacious upgraded Kitchen with upgraded steel appliances, loads of cabinet space and a pantry. Laminate floor on main level and stunning quartz counters throughout. The third floor offers a laundry room with washer/dryer, main bathroom, and 3 bedrooms and an ensuite bath. The basement provides ample storage space. As an end unit, this home enjoys added curb appeal and extra window lines, which translate into brighter interiors and a more open feel compared with interior units. Unbeatable location benefits-just minutes from March Road, Hwy 417, top-ranked schools, grocery stores, Kanata's tech hub, parks & trails. *** 1 Year free home internet & NO hot water tank rental *** (id:28469)
Royal LePage Integrity Realty
1101 Wellington Street W
Ottawa, Ontario
This 1,716 sq ft retail space, with full basement and commercial kitchen hood, is perfectly positioned along Wellington Street West, one of Ottawa's most dynamic and high-traffic destinations. With its prime location in the heart of Wellington Village, this property benefits from constant exposure to both pedestrian and vehicle traffic, surrounded by a thriving mix of boutique shops, popular restaurants, professional services, and established neighbourhood amenities. The space offers excellent street visibility and flexible layout potential, making it ideal for a wide variety of businesses seeking to establish or expand their presence in a highly desirable community. Offered at $35/sq ft net plus $15/sq ft in additional rent, this opportunity combines competitive rates while positioning in a vibrant and growing commercial corridor, ensuring strong visibility and long-term success for the right tenant. (id:28469)
Sleepwell Realty Group Ltd
6203 Bank Street
Ottawa, Ontario
Exceptional opportunity to own a truly unique and feature-rich property in a highly desirable neighborhood. This impressive home offers 5 spacious bedrooms and 3 well-appointed bathrooms, providing comfort and flexibility for families of all sizes. Enjoy abundant exterior parking with space for up to 15 vehicles, ideal for gatherings, hobbyists, or multi-vehicle households. The fully fenced backyard with no rear neighbors offers outstanding privacy and is designed for both relaxation and entertainment. Highlights include a private gazebo, storage shed, and a fully heated saltwater in-ground pool-perfect for enjoying summer to the fullest. Inside, notable upgrades elevate the home, including a dedicated theater room and a Generac generator for peace of mind and uninterrupted comfort. Located in a beautiful, well-established neighborhood close to the casino, Hard Rock Café, and a wide array of amenities, this property seamlessly combines luxury, privacy, and convenience. Roof 2007, Basement insulated 2008, Geothermal Heating 2008, Fridge 2010, Home Theatre 2012, GENERAC Generator 2013, Sump Pump 2014, New pool liner 2015, Septic 2016, Basement encapsulation 2016, Washer 2018, Attic insulated 2018, Chlorine to salt water pool 2018, Fence around pool 2019, Duct cleaning 2020, Sump pump 2020, Painting of pool fence & gazebo 2021,. Other upgrades include brand new Central Vac, Culligan Water Filtration system, some windows in the home, shower upstairs . A rare offering that truly stands out. (id:28469)
RE/MAX Hallmark Realty Group
525 Grand Tully Way
Ottawa, Ontario
Beautiful 4+1-Bedroom Home in Riverside South! Welcome to your dream home in the heart of Riverside South! This stunning 4+1-bedroom residence combines elegance and comfort, perfect for families or anyone who loves to entertain. As you step inside, you'll be greeted by a spacious open-concept living area bathed in natural light. The modern kitchen features sleek countertops, stainless steel appliances, and ample cabinet space, making it a chef's delight. The inviting primary suite offers a private retreat, featuring a luxurious en-suite bathroom and generous closet space. Three additional well-sized bedrooms offer versatility, perfect for guests, a home office, or a playroom. Step outside to your private oasis, where a sparkling saltwater pool awaits, surrounded by beautifully landscaped gardens. The outdoor space is perfect for summer gatherings or relaxing under the sun. Situated in the family-friendly community of Riverside South, this home is conveniently near parks, schools, and shopping, and within walking distance of the LRT, making it an ideal choice for your family. Don't miss the chance to make this exquisite property your new home! Schedule a viewing today! (id:28469)
Innovation Realty Ltd.
6 - 421 Lisgar Street
Ottawa, Ontario
Great location! Well kept & spacious Apartment on upper (3rd) floor of this building for Rent - 3 bedrooms, 1 bath. Large eat-in kitchen with fridge& stove included. Open living / dining room. Hardwood & Laminate floors. Large updated windows. Storage for bikes in basement. Shared laundry in basement. Close to everything downtown! transit, shops, restaurants & more! Street parking within yards of front door. Landlord pays: heat, water, hot water. Tenant pays: hydro, cable, internet. No smoking. Pets limited. (id:28469)
RE/MAX Hallmark Realty Group
211 Mabel Road
The Nation, Ontario
Built in 2022 and still under Tarion warranty, this move-in-ready gem is the one buyers have been waiting for. Tucked away on a quiet, low-traffic street and set on a larger-than-standard, fully fenced lot, this home offers space, privacy, and peace of mind. Enjoy the backyard patio-perfect for entertaining or unwinding at the end of the day. Step inside to a bright, welcoming foyer with a large closet, powder room, and direct access to the garage. The main floor features impressive 9-foot ceilings, oversized windows, and a stunning kitchen with a massive island, a huge walk-in pantry, and quartz countertops throughout the entire home. Oversized stairs lead to the second level, where you'll find two spacious bedrooms, a modern family bathroom, a convenient laundry room, and a generous primary retreat complete with a large walk-in closet and a private ensuite. The unfinished basement is a blank canvas, already roughed-in for a future bathroom and ready for your personal touch. Stylish, modern, and low maintenance with carpet only on the stairs. Homes like this don't last-call today to book your private showing before it's gone. Check out the video link below! (id:28469)
Exp Realty
190 Woods Road
Ottawa, Ontario
Fully furnished and move-in ready! This charming 3-bed, 1-bath home in the heart of Constance Bay offers year-round living or a perfect getaway just 35 minutes from downtown Ottawa. Nestled on a private corner lot with mature trees and seasonal water views, this turn-key property blends comfort, functionality, and cottage-style charm. Perfect as a year-round residence, weekend escape, or income-generating Airbnb, the open-concept interior radiates a warm Mediterranean vibe, fully furnished with premium pieces and ready for immediate enjoyment. Features include forced air and baseboard heating, ceiling fans, and in-home laundry. A brand-new drilled well (2025) and well-maintained septic system offer added peace of mind. The spacious layout provides three bedrooms and a full bathroom, ideal for families or hosting guests. Step outside to a low-maintenance Trex composite deck, perfect for outdoor dining and lounging. The backyard is a true showpiece, with a custom fire pit, built-in wraparound seating, and plush cushions for cozy nights under the stars. Additional highlights include a detached garage with automatic door, keypad entry, and fobs; a GenerLink system for easy generator hookup; and a ride-on lawn mower, snowblower, and storage shed. An extended driveway offers ample parking.Located just a short stroll to the beach and water access, 190 Woods Road is surrounded by nature yet close to community amenities. Known for four-season recreation - from boating to snowmobiling to hiking - this property delivers the perfect balance of rural charm and modern convenience. Call us for more details or to book your showing today! (id:28469)
Real Broker Ontario Ltd.
2089 Bangor Street
Ottawa, Ontario
Get ready to turn your home into an income asset! Set on a quiet, tree-lined street in the highly desirable community of Elmvale Acres, this charming & thoughtfully updated bungalow offers comfort, character & exceptional versatility, complete w/ a legal lower-level rental suite. The bright & spacious combo living & dining area are perfectly suited for both everyday living & entertaining. An oversized window floods the space w/ natural light while framing serene views of the mature streetscape beyond. The main floor offers a well-balanced layout w/ a generous primary bedroom, a second bedroom nearly equal in size, & a third bedroom that easily adapts as a home office or creative space. The renovated bathroom is bright & inviting, finished in a timeless palette. It features a beautiful jetted tub w/ combination shower, sleek vanity, tiled flooring & window for natural light. The renovated kitchen blends modern style w/ everyday functionality, features crisp white cabinetry accented by soft grey drawers, expansive quartz countertops, & a clean, contemporary design enhanced by tasteful open shelving; ideally blending functionality, practicality & beauty seamlessly. The lower level adds incredible value w/a legal suite rental suite, laid out w/ a defined bedroom area, a comfortable living space, eat-in kitchen, & full bathroom w/stand-up shower & combo washer/dryer. Keep great tenant or use for family, teenage retreat or multi-generational living. Also in the lower level is a separate & spacious utility room that houses the laundry area for the main floor & ample storage space. Step outside to the private backyard, surrounded by mature trees & offering a stone patio perfect to enjoy during the warmer months. A large garden shed provides additional storage for seasonal needs. Ideally located just minutes from the Ottawa General Hospital & CHEO, this home is also close to schools, parks, shopping, transit. Quick possession possible! Some photos virtually staged. (id:28469)
RE/MAX Hallmark Pilon Group Realty
20 Normandy Avenue
Kingsville, Ontario
Raised ranch offering approximately 1,076 sq ft on the main level, featuring two carpeted bedrooms and a full bathroom with a tub. Open-concept layout includes a ceramic-tiled kitchen, dining area, and living room. The lower level includes a carpeted family room with a Franklin fireplace and patio doors leading to a downgraded area. Also on the lower level is a third carpeted bedroom, a bathroom with a fiberglass shower stall, and an unfinished laundry/storage/utility room with washer, dryer, laundry tub, and enclosed under-stair storage. Foyer provides interior access to a finished two-car garage. Corner lot with landscaped yard and fully fenced backyard includes a covered concrete patio and a shed with a concrete floor. (id:28469)
Comfree
307 - 397 Codds Road
Ottawa, Ontario
A stylish and modern one-bedroom condo is available for rent in the desirable and family-friendly community of Wateridge Village. This vibrant neighborhood is perfectly situated near Montfort Hospital, the LRT, NRC, the Aviation Museum, Rockcliffe Park, and just minutes from downtown Ottawa. The unit features an open-concept kitchen and living area with sleek, contemporary cabinetry and high-end appliances, large west-facing windows with a view of the playground, and the convenience of in-unit laundry. Enjoy the added benefit of an underground parking space and a dedicated storage locker. No rental equipment. Hydro and water are extra and paid by the tenant. No smoking, no pets. (id:28469)
Details Realty Inc.
11 - 626 Cataraqui Woods Drive
Kingston, Ontario
Ideal leasing opportunity for a tenant looking for nicely built out office space in Kingston's West End. This is a 1,100 sf + unit located on the 2nd floor in a high traffic mixed use development. The unit consists of 5 finished office spaces, a washroom and an open reception or board room area and is move-in ready, as it is nicely furnished with high end office furniture. Ample staff and customer parking at front of premises, and parking available at side and rear for tenant. Pylon signage opportunity could be available. $14.00 psf Net + Taxes and CAM: $5.52 psf (2025), asking monthly rent is $1,789.33/month plus hst. The unit can also be offered at $2100 + HST and utilities and included in this rent is access to Fractal co-working space at 623 Fortune Crescent. The Fractal offerings would include other services such as providing the tenant with free access to Fractal amenities, including event and meeting room time and monthly meet ups that are offered to the Fractal members. (id:28469)
Royal LePage Proalliance Realty
18 - 77 Auriga Drive
Ottawa, Ontario
An excellent leasing opportunity for a well-maintained warehouse and office condominium offering a highly functional and professional layout. Located at 77 Auriga Drive in Ottawa's established Rideau Heights Business Park, this unit is thoughtfully improved with private offices, open-concept work areas, a dedicated boardroom, reception area, kitchenette, and a ground-floor warehouse component. Skylights on the mezzanine level provide abundant natural light, creating a bright and efficient work environment. The warehouse features a convenient grade-level loading door suitable for a variety of business operations. The property offers approximately 3,888 square feet in total, including approximately 930 square feet of warehouse space, 1,455 square feet of ground-floor office area, and 1,508 square feet of mezzanine-level office space. Seven on-site parking spaces are included with the unit. Strategically located with excellent access to Highway 417, Hunt Club Road, and St. Laurent Boulevard, the property provides efficient connectivity throughout the city. Nearby amenities include restaurants, cafés, fitness centres, banks, and retail services along St. Laurent Boulevard and Trainyards, offering added convenience for staff and clients. Public transit options are readily accessible, further enhancing the appeal of this well-positioned and versatile commercial space. (id:28469)
Coldwell Banker First Ottawa Realty
18 - 77 Auriga Drive
Ottawa, Ontario
An excellent leasing opportunity for a well-maintained warehouse and office condominium offering a highly functional and professional layout. Located at 77 Auriga Drive in Ottawa's established Rideau Heights Business Park, this unit is thoughtfully improved with private offices, open-concept work areas, a dedicated boardroom, reception area, kitchenette, and a ground-floor warehouse component. Skylights on the mezzanine level provide abundant natural light, creating a bright and efficient work environment. The warehouse features a convenient grade-level loading door suitable for a variety of business operations. The property offers approximately 3,888 square feet in total, including approximately 930 square feet of warehouse space, 1,455 square feet of ground-floor office area, and 1,508 square feet of mezzanine-level office space. Seven on-site parking spaces are included with the unit. Strategically located with excellent access to Highway 417, Hunt Club Road, and St. Laurent Boulevard, the property provides efficient connectivity throughout the city. Nearby amenities include restaurants, cafés, fitness centres, banks, and retail services along St. Laurent Boulevard and Trainyards, offering added convenience for staff and clients. Public transit options are readily accessible, further enhancing the appeal of this well-positioned and versatile commercial space. (id:28469)
Coldwell Banker First Ottawa Realty

