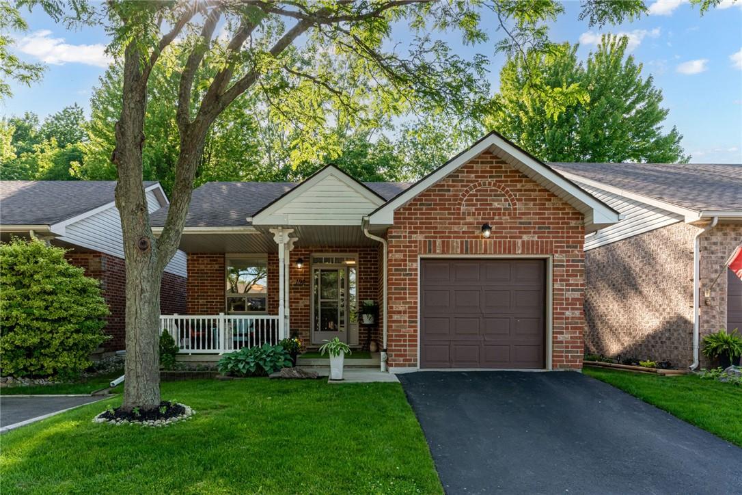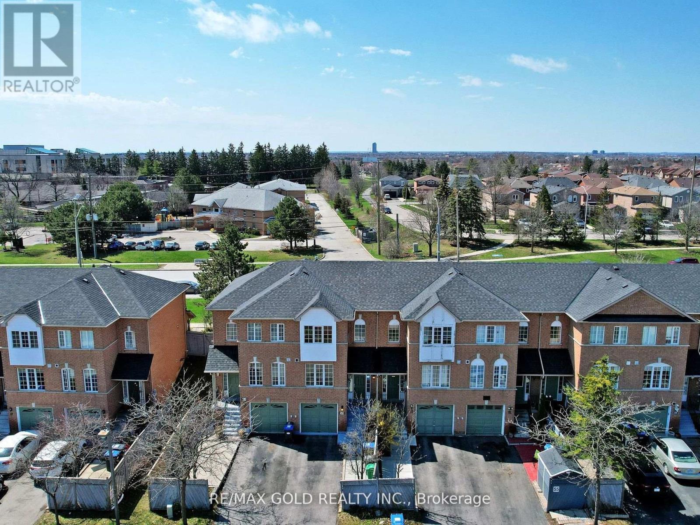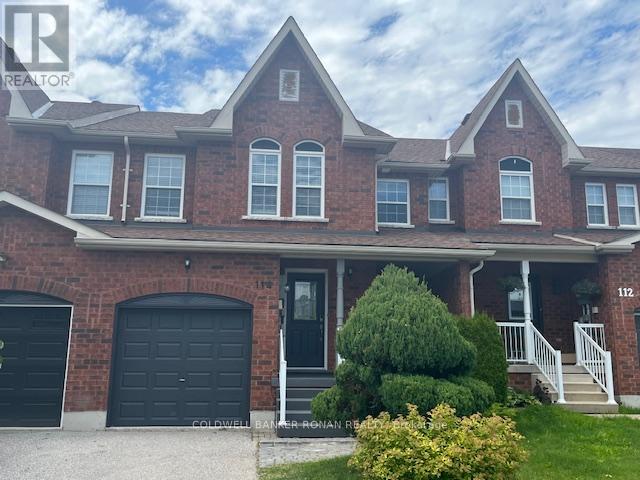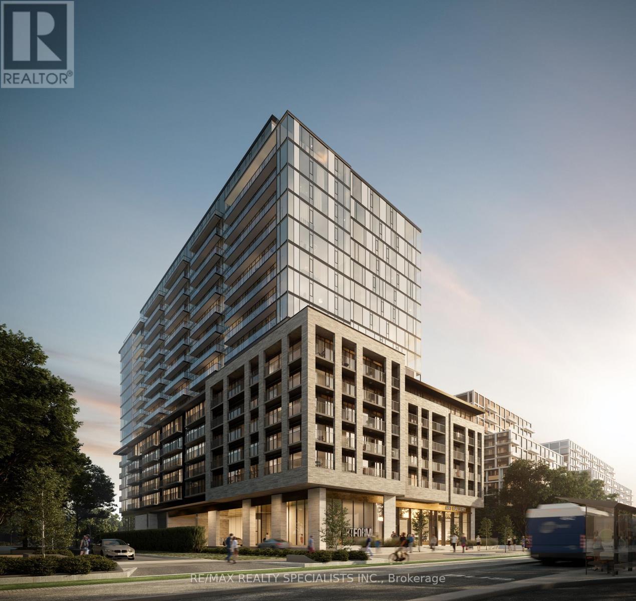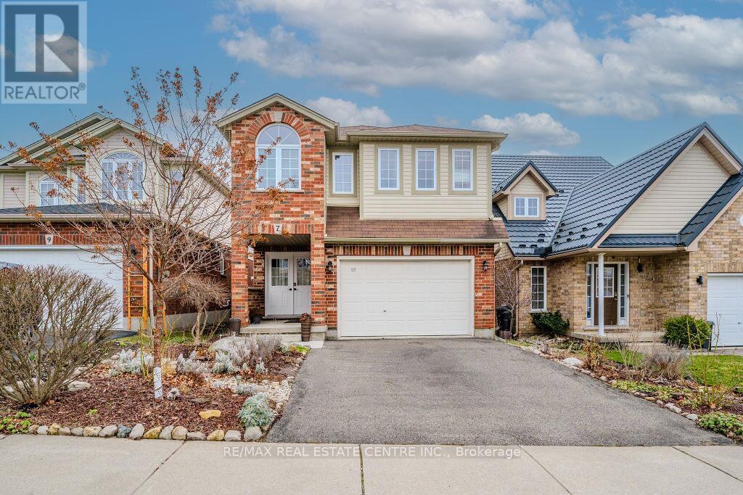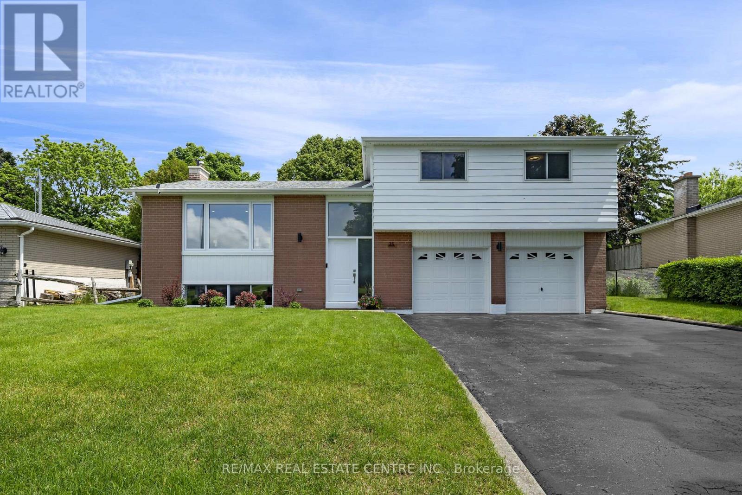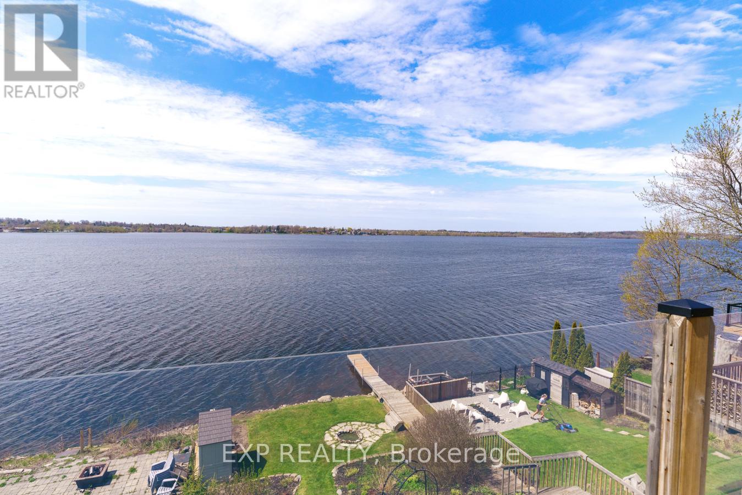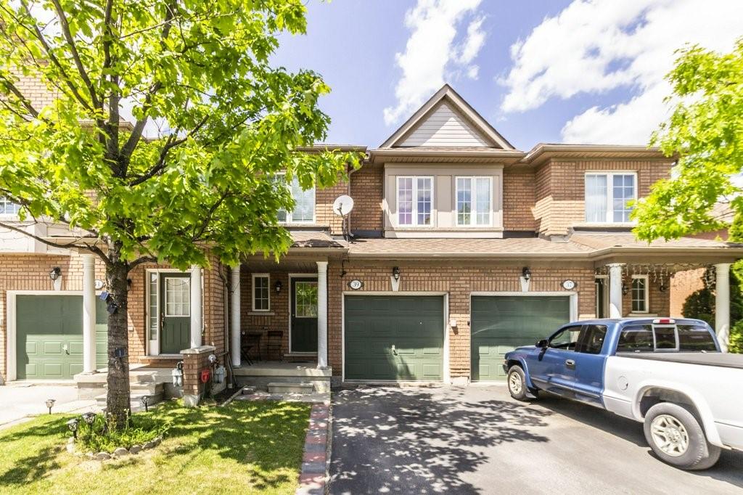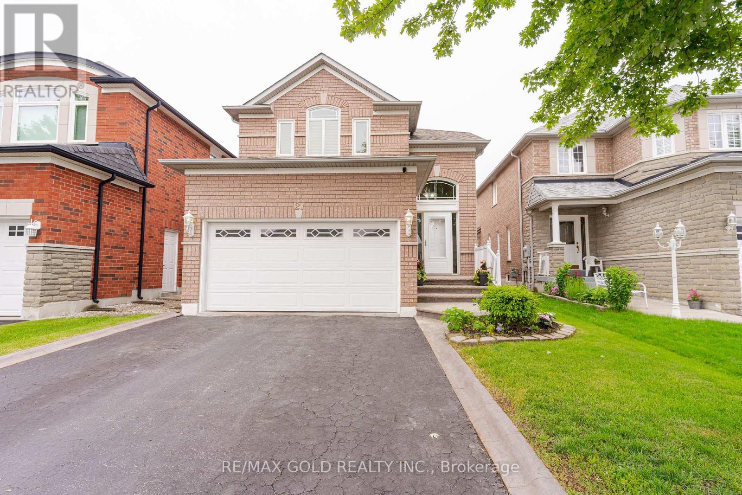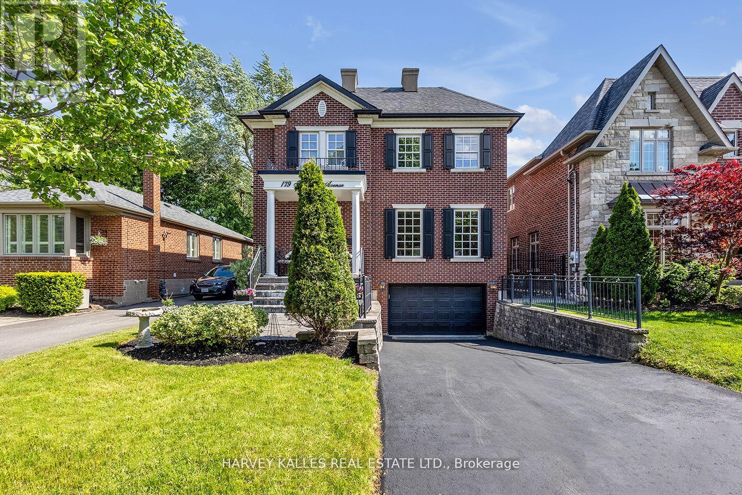102 Greentrail Drive
Hamilton, Ontario
Beautiful detached, all brick bungalow in Twentyplace Community is ready to move in. Enjoy the rare feature of a huge covered front porch AND a lovely deck space backing onto trees. Carpet free. There is a family room and bedroom in the basement and still lots of unfinished space. Gas line for BBQ hookup on back deck. Carefree living at its finest. Great community living with loads of amenities including a clubhouse with a pool, billiard room, exercise room, sitting reading room/library, and party room with an outdoor patio area. On the grounds, there is a tennis court, ground shuffle board, large ponds and greenery throughout the community. Come and see all that this home and community have to offer! (id:27910)
Royal LePage State Realty
34 O'shea Crescent
Toronto, Ontario
OPEN Sunday July 7th 2-4Pm ---Separate Side Concrete walk-up entry to basement (was Office). NOW INCLUDES a Home Systems and Appliances 1 year WARRANTY. SMOOTH CEILINGS thru-out!! Same Family-owned since New (1972). Large Family Home, Ideally situated to be Student Rental - Seneca College, Geo Vanier, Fairview Mall - handy to 401 & 404 + 2 subways. NB Security cameras are always active. RARE Flat driveway! Easy to park and shovel. Concrete Stair walk-up/down to & from Lower Level. Wide Rear Yard. Expanded main Floor and basement. Nestled in the Corner of O'Shea Cres. Distinct Entry. Gleaming Hardwood & wide Through-hall. Oak Baseboards and Doorway Trim. More Hardwood - leading outside & Family Room - Feels roomy & cozy - like a home should!. Over-Sized Living Room - Invite the whole family. Extra-sized Dining Room -Pull out all-the-table-leaves!. Family Sized Kitchen with Efficient Work Triangle & lots of room in Breakfast nook to gather & chat. Jumbo Family Room with Sliding Walk-out and Raised Hearth Stone Fireplace. Powder Room by Rear yard doorway. Spacious Second Floor landing, Prime Bedroom-Walk-in Closet - room for an Ensuite, #2 ""Heirloom"" Bedroom - very big. #3 Artist's studio/Bedroom has Big windows, large closet & #4 Smallest Bedroom is large too. Lower Level: Wide-open Recreation Room - could be more bedrooms - Wet bar in corner of Rec Room. Laundry room, Basement bath with adjacent Sauna, Cedar Closet tucked under the stairs. Adjacent to the handy Shortcut Don Mills Rd, Peanut Plaza, Buses to Subways, School **** EXTRAS **** ELF, Sauna, Cedar closet in Bsmn't under stairs. HWT(o), New Windows - thermopanes replaced in 2010, Rear Portion of Shingles replaced in Spring of 2023. SMOOTH CEILINGS Throughout (id:27910)
RE/MAX Hallmark Realty Ltd.
59 - 65 Brickyard Way
Brampton, Ontario
Look no further .. fully renovated townhouse with 3 +1 Bed and finished Basement Apartment .Oak Kitchen with S/Appliances, Quarts Counter Top ** ** Location ** Walk To Public Elementary And Catholic School; Park; Walmart; Walk To Zoom- Brampton And Go Bus Stop; all major Banks; Gas Station On The Corner; Medical Office And Pharmacy At Walking Distance. No Walkway. **** EXTRAS **** Window Coverings, 2 stoves , 2 Fridge, Washer Dryer, Garage Door Opener With Remote, All Elf's. (id:27910)
RE/MAX Gold Realty Inc.
145 Werry Avenue
Southgate, Ontario
This Residence Shows 10++, Not To Miss Opportunity! Stunning 4 Bedroom And 2.5 Washrooms Detached Home 3063 Sq Ft Located In The Up And Coming Master Planned Edgewood Greens Community. Premium Lot With Large Backyard. A Luxurious Living Room W/Dining & Huge Family Room Windows Bringing In Tons Of Natural Light. A Perfect Chef's Dream Kitchen With B/I S/S Appliances, W/Centre Island/Breakfast Bar. 9Ft Ceiling. California Shutters On Main And 2nd Floor. Pot Lights On Main Floor & Outside.. A Great Master With 5 Pc Ensuite And A Huge W/I Closet. Upgraded Lighting, Hardwood Flr On Main, Oak Staircase, Iron Pickets. Entrance From Garage To Home & Basement. Including $70,000 Of Builder Upgrades. **** EXTRAS **** S/S Stove, S/S Fridge, S/S Dishwasher, S/S Washer Dryer, Electric Car Charger. Very Close To Park, Gas Station, Tin Hortons, Library, School And Much More. Absolutely Move-In Ready. (id:27910)
Homelife/miracle Realty Ltd
2108 Woodgate Drive
Oakville, Ontario
Nestled in a serene forested side yard on a quiet Oakville street, this elegant brick home exudes timeless charm and sophistication. The front porch invites you to relax and enjoy peaceful green views, with nearby trails and a playground just down the street. Inside, the double-height ceiling creates a spacious and inviting atmosphere. The interior blends classic style and modern touches, featuring rich hardwood floors and a graceful staircase w/juliette balcony and wrought iron spindles. The custom maple kitchen, designed by top designers from House and Home Magazine, includes a sleek island, high cabinets, a wine cooler, stainless steel appliances, and a gas range. The kitchen flows into a cozy family room with a fireplace and built-in shelves. Step outside to a lush garden with a stepping stone pathway, lilacs, rose bushes, and a dining patio. The home includes 4+1 bedrooms and 3+1 baths, a sophisticated office, a convenient laundry room, and a versatile basement with a stylish bar and potential fifth bedroom. This home seamlessly blends indoor elegance with outdoor beauty. (id:27910)
Sotheby's International Realty Canada
1949 Barbertown Road
Mississauga, Ontario
Luxury Meets Sophistication in this Remarkable 3-storey, offers over 3100 sq.ft. above-Ground luxury Living Space. With Soaring 10ft. Ceilings on the main floor and 9ft Ceilings on Upper levels, the Inclusion of an elevator adds Convenience to All Floors. The Designer Kitchen, featuring a Custom Height-adjusted Island and Extended Cabinets, fulfills your culinary desires. Lavish Upgraded Bathrooms, a Sun-drenched Family room, the Inclusion of Custom Designer Drapery adds Sophistication in every detail, while the Full Brick Exterior exudes timeless charm. Two Primary rooms with sumptuous ensuite bathrooms await you, including a Dressing room on the 2nd Flr and a Private Oasis on the 3rd Flr with a walk-out Terrace. Rest Easy knowing your Investment is Protected by a Tarion Warranty. Embrace Modern Luxury while Savoring the Timeless allure of Streetsville Village, with the serene Credit River and Scenic Trails inviting tranquil evening strolls. Seize this remarkable opportunity Today! **** EXTRAS **** Full-Size Elevator On All Four Floors. Custom Designer Window Coverings, Garage Door Opener, & Central Vacuum Rough ins. Unfinished Basement. Over $300K in Upgrades. (id:27910)
Homelife/miracle Realty Ltd
1101 - 7 Michael Power Place
Toronto, Ontario
Highly Motivated to SELL!! Huge Price Change!!!! Bigger than other 1 BD, 1BA at 565 sqft.! Includes 1 Parking and Storage/Locker. If you work or study in Downtown Toronto, this is your Practical Alternative! Take a 5 Minute Walk to either Islington or Kipling Subways and in 15 minutes be in U0fT, TMU or Downtown! Imagine Low Maintenance including ALL Utilities! Spacious traditional U-shaped Kitchen rare in new condos. Good sized Primary Bedroom fits Queen Bed, side tables, a desk and TV unit. Ensuite Washer and Dryer. Flooded with light from floor to ceiling sliding glass doors and walkout to Balcony, sit and relax on your patio chairs enjoying good view of cul-de-sac - come and see to appreciate. **** EXTRAS **** Easy Access to 427 & QEW, TTC and GO Buses. Well Managed and Fully Monitored Building, Concierge with Security Guard, Plenty of Visitor Parking, unlimited choice of restaurants, shopping, and pharmacy. (id:27910)
One Percent Realty Ltd.
23 Jaffa Drive
Brampton, Ontario
Welcome to 23 JAFFA DR!! One of the most desirable neighborhoods near Professor's lake. This community rarely have houses come on sale. Opportunity Awaits. 6 REASONS to buy this dream home. (#6) The 4 + 1 Bedrooms are generous in size with ample natural light. (#5) Modern eat in kitchen with walk out to the back yard. (#4) Separate and spacious Living and Dining Rooms, Main floor Family Room with gas fireplace & All levels are equiped with central vaccum. (#3) Large Rec. room in basement with finished kitchen, 3 piece bathroom and covered side entrance approved by the city. (#2) Double Car garage with garage door opener, plenty of parking . (#1) Kitchen has new appliances, backsplash, quarts counter tops and tiles. Upgraded oak stairs and new pot lights provide elegant look to this beautiful home. Please take note of this Pie-Shaped lot size and finished patio. Book you showing today!! **** EXTRAS **** FRIDGE & STOVE BRANDNEW (2024), BACKSPLASH & KITCHEN TILES (2023), POT LIGHTS (2024), ROOFING (2014), CENTRAL ALARM SECURITY SYSTEM, CALIFORNIA SHUTTERS THROUGHOUT THE HOUSE. (id:27910)
Coldwell Banker Sun Realty
53 Vettese Court
Markham, Ontario
Your Perfect Home Awaits! This stunning, modern freehold townhome features a bright and spacious design on a tranquil street. Enjoy the elegance of 9' high ceilings, an open and functional layout, pot lights, and hardwood flooring throughout the main floor. The kitchen boasts a granite countertop, and the big front yard patio is perfect for relaxing. The extended driveway accommodates 3 cars. The dining room offers beautiful views of a serene greenbelt. Additionally, the spacious entertainment area in the basement features stylish vinyl flooring and includes a full bathroom, making it ideal for hosting gatherings, setting up a home theater, or creating a guest suite. Conveniently located within walking distance to a park and close to Hwy 407, YRT bus routes, a hospital, top-rated schools, shopping, and more. This home is a must-see! **** EXTRAS **** S/S Stove, S/S Fridge, Dishwasher, Washer And Dryer, All Elfs, All Window Coverings. (id:27910)
RE/MAX Realty Services Inc.
114 Buchanan Drive
New Tecumseth, Ontario
This property represents an exceptional opportunity to embrace the Alliston lifestyle, combining comfort with convenience in a sought-after location. Whether you're looking to establish roots in a family-friendly community or seeking a peaceful retreat this property is a great place to call home. Discover why this charming residence could be the perfect fit for you and your family in Alliston. Nestled in the heart of Alliston's great neighborhoods with walking distance to the downtown core. This Brick Spacious 3 Bedroom 2 bathroom 1825 sq.ft. freehold townhome offers a perfect blend of comfort & convenience, The additional front living room provides ample space for both relaxation and entertainment, the seemless hardwood flooring spans across the entire main floor with an Open-Concept kitchen, breakfast nook and great room. 2nd floor laundry is a fantastic feature and you are steps away from the local park. **** EXTRAS **** New Roof June 2021, Furnace 2022 (id:27910)
Coldwell Banker Ronan Realty
1704 - 86 Dundas Street E
Mississauga, Ontario
WOW! Your chance to own a unit from award-winning developer: EMBLEM. Floor-to-ceiling windows with some of the best finishes seen in the highly anticipated project; ARTFORM. Perfectly located steps from the new Cooksville LRT Station in Mississauga. Your lifestyle is elevated with an impressive array of amenities, including a 24/7 concierge, party room, outdoor terrace, and a lounge. The terrace features cabana-style seating and a BBQ dining area. Occupancy July 2024. Minutes away from Square One, Celebration Square, Sheridan College, and major highways. Live in the best quality building with today's great value. Don't miss this! Parking and locker are available for purchase at an extra cost. Please get in touch with Listing agent for details. **** EXTRAS **** Located In A Prime Location, This Condo Unit Is Conveniently Situated Near Parks, Schools, And Shopping Centers, Making It Easy To Run Errands Or Enjoy A Stroll In The Park. Total 1096 Sqft including 362 Sqft of Terrace (id:27910)
RE/MAX Realty Specialists Inc.
2192 Margot Street
Oakville, Ontario
YOU CAN STOP SEARCHING! This home has all the things you've been looking for. With over 2500 sq ft of finished space, this 3-bedroom, 3-bathroom link home offers great square footage, a serene backyard, and an unbeatable location. Backing onto Munns Creek with Margot Street Park and Munns Creek Park just steps away, you'll love having the park right in your backyard. A short walk through these parks and the kids are at school, making this the perfect family-friendly spot. In such a wonderful location, this home is just waiting for your updates or personal touch. Featuring a double car garage, a family room above the garage, main floor laundry, and the potential to create an in-law suite with a separate entrance, this home has so much potential. Dont miss out on the chance to make this your dream home in an in-demand neighborhood known for its excellent schools, lush parks, and vibrant community! (id:27910)
RE/MAX Escarpment Realty Inc.
1711 - 86 Dundas Street E
Mississauga, Ontario
WOW! Your chance to own a unit from award-winning developer: EMBLEM. Floor-to-ceiling windows with some of the best finishes seen in the highly anticipated project; ARTFORM. Perfectly located steps from the new Cooksville LRT Station in Mississauga. Your lifestyle is elevated with an impressive array of amenities, including a 24/7 concierge, party room, outdoor terrace, and a lounge. The terrace features cabana-styles eating and a BBQ dining area. Occupancy Sept 2024. Minutes away from Square One, Celebration Square, Sheridan College, and major highways. Live in the best quality building with todays great value. Dont miss this! Parking and Locker can be purchased at an extra cost. Pls speak to Listing agent for details **** EXTRAS **** Located In A Prime Location, This Condo Unit Is Conveniently Situated Near Parks, Schools, And Shopping Centers, Making It Easy To Run Errands Or Enjoy A Stroll In The Park. 2153 Sqft Including 1268 Sqft Terrrace (id:27910)
RE/MAX Realty Specialists Inc.
803 - 86 Dundas Street
Mississauga, Ontario
WOW! Your chance to own a unit from award-winning developer: EMBLEM. Floor-to-ceiling windows withsome of the best finishes seen in the highly anticipated project; ARTFORM. Perfectly located steps from thenew Cooksville LRT Station in Mississauga. Your lifestyle is elevated with an impressive array of amenities,including a 24/7 concierge, party room, outdoor terrace, and a lounge. The terrace features cabana-styleseating and a BBQ dining area. Occupancy Sept 2024. Minutes away from Square One, Celebration Square,Sheridan College, and major highways. Live in the best quality building with todays great value. Dont missthis! Parking and Locker can be purchased at an extra cost. Pls speak to Listing agent for details. Terrace 634Sqft one of its kind unit. Total 1291 Sqft **** EXTRAS **** Located In A Prime Location, This Condo Unit Is Conveniently Situated Near Parks, Schools, And ShoppingCenters, Making It Easy To Run Errands Or Enjoy A Stroll In The Park. 1291 Sqft Including 634Sqft Terrarce (id:27910)
RE/MAX Realty Specialists Inc.
7 Henderson Drive
Guelph, Ontario
Welcome to 7 Henderson Dr, fantastic 4-bdrm home boasting a finished basement nestled in an idyllic family-friendly neighbourhood! Pulling up you'll notice the abundance of curb appeal featuring charming covered porch, red brick exterior & attached 1.5 car garage (wide enough for 2 cars). Step inside to discover a spacious eat-in kitchen adorned with stunning granite counters, tasteful tiled backsplash, ample counter space & top-of-the-line S/S appliances. Garden doors off the expansive eating area seamlessly connect to the beautiful backyard. Open to the bright & airy living room featuring beautiful engineered hardwood floors, multiple large windows & soaring vaulted ceilings surrounding a cozy fireplace, creating the perfect atmosphere for relaxing & unwinding with family. Large windows complement the formal dining room, which boasts ample space for hosting large gatherings. A convenient powder room completes this level. Ascend the beautiful wood staircase with rod iron railings to find the spacious primary suite offering 2 large windows & luxurious 4pc ensuite with jacuzzi tub, expansive vanity & separate tile shower. 3 additional generously sized bdrms & well-appointed 4pc main bathroom cater perfectly to a large family's needs. This home is completely carpet-free-all bdrms feature beautiful engineered hardwood floors! Finished basement provides additional living space. It features a vast rec room illuminated by multiple large windows & warmed by cozy fireplace. Updated 3pc bathroom adds convenience. Step outside to your own private oasis where a lovely deck overlooks your spacious fully-fenced backyard. Perfect place to unwind or entertain guests! Nestled amidst Severn Drive Park, Morningcrest Park, Grange Road Park & Pollinators Park, this home provides access to an array of scenic walking trails. Short stroll to Guelph Lake Public School. Furthermore the proximity to grocery stores, banks, LCBO & other amenities makes everyday living a breeze! (id:27910)
RE/MAX Real Estate Centre Inc.
18873 Heart Lake Road
Caledon, Ontario
Nestled on 52.34 pristine acres on Heart Lake Road, this exquisite Custom-Built Luxury Estate beckons. Spanning a lavish 2851 SqFt, every detail exudes sophistication and grandeur. Be greeted by a tree-lined driveway and a serene pond, perfect for canoeing, setting the stage for the awe-inspiring craftsmanship that awaits within. The great room is a masterpiece, boasting soaring ceilings, a captivating fireplace, and seamless access to the backyard oasis, creating an ambiance of sheer luxury. Indulge your culinary desires in the gourmet kitchen, featuring a sprawling island with GRANITE countertops and top-tier built-in appliances, ensuring every meal is an experience. Ascend to the Master's Floor, where the master suite awaits. Discover a sprawling walk-in closet, a spa-like ensuite, and an outdoor balcony offering breathtaking views. The expansive backyard is an entertainer's dream, capable of hosting grand events and gatherings with ease, while the spacious 3 car extra wide tandem garage, spanning approximately 1700 SqFt and 14 Feet in height, provides ample space for vehicles and storage. The garage is Crowned by an unfinished loft over 900 SqFt with all services installed, including hydro, water, and propane, awaiting the buyer's imagination to transform it into a personalized sanctuary. With every detail meticulously crafted, this residence epitomizes the pinnacle of luxury living, offering a lifestyle of unparalleled comfort and refinement. The vendor may consider offering a Vendor Take Back (VTB) mortgage for qualified buyers. (id:27910)
Royal LePage Signature Realty
48 Ridgefield Court
Brampton, Ontario
JUST ONE WORD !! WOW !! Located In The Prestige Vales Of Castlemore. This 4 Bedroom Semi detached Home sits on NORTH EAST FACING w/ a Great Floor Plan, Features separate Living/Family/Dining room on main floor. The kitchen features ample storage, stainless steel appliances, quartz counter top and backsplash with an island goes walk-out to a raised deck. This home offers 4 expansive bedrooms& 2 full washrooms on second floor. The finished basement with separate entrance through the garage offers endless possibilities for entertainment or rental income. Nestled in a quiet neighborhood. Ready to move in! Don't miss out on making this your forever home! **** EXTRAS **** GREAT Location - 20 mins->Pearson Airport,10 mins->Gore Meadows/Chingacousy Wellness Community Centers, 5 mins walk to high rated french immersion school,3 min walk to bus stop (id:27910)
RE/MAX Realty Specialists Inc.
24 Valleyside Trail
Brampton, Ontario
***Click On Multimedia Link For Full Video Tour*** Rarely Offered For Sale! Over $500K In Quality Upgrades And Premiums! Huge Pie Shaped Ravine Lot! 5 + 2 Bedroom, 5 Washroom, Proper 3 Car Garage, 6 Car Driveway, Over 6000Sqft Of Finished Living Area (4251 Sqft + Basement), Finished Walkout Basement With 2 Bedrooms, Full Kitchen And Custom Bar. Private Resort-Like Backyard With Inground Salt Water Pool With Heater And Cabana! Huge Raised Deck Made With Composite Decking And Glass Railings. Extensive Landscaping With Premium Materials And Design. Gourmet Kitchen With High-End Built In Appliances And Granite Counters And Table. Hardwood Throughout. Master Bedroom W/ His,Her Closet,Central A/C & Central Vacuum (As is), Heated Tiles In M/ Washroom And Two Fireplace. Potlights, Sprinkler System, Security Cameras, Mainfloor Den With Vaulted Ceilings And Much, Much More! **** EXTRAS **** Includes All Appliances From Both Kitchens, All Window Coverings, And Light Fixtures, Furnace, A/C, Washer Dryer, Security Cameras, Pool Heater And Cover. Pre-Listing Home Inspection Report Available By Email By Request (id:27910)
RE/MAX Professionals Inc.
25 Erindale Drive
Erin, Ontario
Renovated beautifully from top to bottom! Sleek and stylish, modern and bright. The kitchen appliances have never been used. This house speaks to all of you who love fresh, clean and new. Even the garage is crisp and bright, ready for your cars or your man cave. There isn't a better family location than Erindale Drive: smack dab overlooking the back of the Erin Public School track and soccer/rugby fields. No house in front of you, and on weekends it becomes a free playground for your family and pets. Walking distance to both the public and high school, this neighbourhood is built on family and family values. Kids play hockey on the street and everyone has bonfires at night. Walking distance to all the shops and restaurants in the Village, and an easy path to drag the hockey bag to the rink for early practices. The huge backyard is manicured with perennials and a large pergola covered deck ready for summer nights. Plus, the commute to the GTA is a cinch with a 35-minute drive or 15 minutes to the GO train. Hurry on this one, folks! **** EXTRAS **** Luxury Vinyl (23-24), Broadloom (23-24), Kitchen (2023), Bathrooms (2023), Garage Doors (2023), R20 Spray Foam Insulation in Basement (2023), Roof (2022), Eaves (2022), Furnace (2022), AC (2021), Windows (2018) (id:27910)
RE/MAX Real Estate Centre Inc.
39 - 6 Lynden Circle
Halton Hills, Ontario
Elegantly Designed // Private Backyard Oasis // Family Friendly Exclusive Neighborhood // This amazing townhouse is a rarity, a stunning place situated in a great neighborhood. The house is tucked away from passers-by, with a good sized backyard hidden among the trees and with prime access to the private neighborhood path that is just steps to the newly built playground. This is three-bedroom home is chic with hardwood floor throughout the main level and is ready to move into today. The neutral tone brick sided entryway leads to a small tree shaded porch that enters into the foyer of the house. A short jaunt up the stairs leads to the main level with bright hardwood floors opening up into the lovely dining room and living room with large windows and a sliding door leading to the backyard oasis. The elegant kitchen with neutral colors overlooks the living space and backyard, accommodating this impressive space. The vaulted ceiling staircase leads to the spacious hallway upstairs with 3 good sized bedrooms with a family washroom. All three bedrooms feature expansive closet and storage space. Both the family bathroom and the power room have been well decorated in eye-pleasing light coloring. The neutral theme continues throughout the home and is complemented with wooden floors and clever detailing. The lower level has recently been elevated and upgraded by the current owner with new pot lights and premium engineered hardwood floor for the recreation room and a spacious laundry as well. The lower level has two convenient access points from either the expansive garage and a main entryway to the front yard and parking as well. There is a spacious built in garage for 1 car to park and a private driveway with space for another car and plenty more parking space with reserved parking literally steps away across the quiet street. A stunning place for first time homebuyers and anyone looking to downsize in a relaxing community. (id:27910)
Keller Williams Real Estate Associates
58 Victoria Street
Milton, Ontario
Welcome to 58 Victoria Street, an impressive character home on one of Old Milton's most coveted streets. Boasting 4 bedrooms and 2.5 bathrooms within its 3000 square feet of living space, this home has been thoughtfully renovated to blend modern amenities with its original charm. Featuring soaring 10-foot ceilings, hardwood flooring, extensive crown molding, trim, and baseboards, creating an atmosphere of sophistication and warmth. Perfect layout for entertaining, with a beautiful kitchen that includes white cabinetry, S/S appliances, gas stove, and a waterfall island that overlooks a sun-filled dining room. Original pocket doors lead to a stately family room adorned with a marble surround wood-burning fireplace. The main floor also includes a spacious office, convenient laundry room, and a stylish powder room. Ascend the lovely staircase to the bedroom level, where you'll find the serene primary suite featuring his and hers closets, an ensuite with double vanity and a glass shower. Additionally, there are three large bedrooms and a 4-piece bath on this level. The private backyard offers a peaceful retreat with a tree canopy and beautiful garden beds. Detached double car garage w/ finished loft space perfect for a guest suite, office, or gym. Ideally located steps from restaurants, shops, Rotary Park and Milton Farmers' Market. Easy access to highways and trails. (id:27910)
RE/MAX Escarpment Realty Inc.
66 Carmel Crescent
Brampton, Ontario
(WOW) absolute show stopper!2747 sf (MPAC) of luxury home with 4+2 bedrooms finished basement with separate entrance (from builder) in prestigious highlands of Castlemore area ! steps away from Mount Royal school and catholic school, shopping and transit!*** full washrooms on main level *** 3 w/rooms on 2nd level! huge gourmet kitchen and backyard ! open foyer spells luxury! ensuite washrooms , house simply have too much to offer ,better book your showings and check it out yourself 10++ property **** EXTRAS **** all existing appliances , window coverings, gdo , elf, wooden deck ,cac and much more!! (id:27910)
RE/MAX Realty Services Inc.
669 Fire 1 Route
Smith-Ennismore-Lakefield, Ontario
WELCOME TO PARADISE ON THE SHORES OF THE OF THE SERENE LAKE CHEMONG IN SELWYN! This stunning 2+1 bedroom retreat has been completely redone to offer you the ultimate lakeside living experience. With a detached garage and 100 feet of pristine waterfront, this home offers luxury and comfort. As you step inside, prepare to be enchanted by the abundance of natural sunlight streaming through the numerous windows, framing breathtaking views of the shimmering lake. The modern interior features a spacious kitchen adorned with stainless steel appliances and a convenient breakfast bar, perfect for whipping up gourmet meals while enjoying the tranquil scenery. Cozy up by the fireplace in the open concept living room,which seamlessly flows into the dining area, providing ample space for hosting gatherings with friends and family. Retreat to the primary suite,a haven of relaxation boasting floor-to-ceiling windows, ensuite bathroom and direct access to the deck, where you can savor your morning coffee amidst the soothing sounds of nature.The second bedroom is equally inviting, offering a bright and cozy ambiance for restful nights. Pamper yourself in the main bathroom, complete with a luxurious soaker tub and a sliding glass barn door shower, creating a spa-like oasis within your own home. Venture downstairs to discover additional living space including a versatile rec room and a separate living area complete with a bedroom,kitchenette and 3-piece bathroom - ideal for accommodating guests or in-laws with comfort and privacy. Step outside and prepare to be mesmerized by the expansive upper deck, featuring a hot tub and gazebo, offering the perfect setting for outdoor entertaining and relaxation. Escape to your private back deck or venture down to your private dock on the water, where you can soak in the serenity of lakeside living and indulge in a myriad of water activities right at your doorstep. THIS COMPLETE PACKAGE IS TRULY A RARE FIND. (id:27910)
Realty Guys Inc.
174 Portview Road
Scugog, Ontario
Welcome to your dream waterfront retreat! This renovated property is nestled on a quiet street, offering unobstructed serene views of the lake and a gorgeous sunset every night. Inside, the kitchen boasts modern SS appliances, perfect for cooking & entertaining. The garage, just off the kitchen, is fully insulated with spray foam, ensuring comfort and energy efficiency year-round. The walkout basement offers another opportunity to enjoy the water views. Steel beams, encased in wood, add structural integrity and rustic charm to the basement area. **** EXTRAS **** Whether you're relaxing on the deck, enjoying the view from the master bedroom, or entertaining in the basement, this waterfront oasis offers the perfect blend of comfort, luxury, and natural beauty. *OPEN HOUSE SUNDAY, JULY 7TH, 2024* (id:27910)
Exp Realty
58 Victoria Street
Milton, Ontario
Welcome to 58 Victoria Street, an impressive character home on one of Old Milton's most coveted streets. Boasting 4 bedrooms and 2.5 bathrooms within its 3000 square feet of living space, this home has been thoughtfully renovated to blend modern amenities with its original charm. Featuring soaring 10-foot ceilings, hardwood flooring, extensive crown molding, trim, and baseboards, creating an atmosphere of sophistication and warmth. Perfect layout for entertaining, with a beautiful kitchen that includes white cabinetry, S/S appliances, gas stove, and a waterfall island that overlooks a sun-filled dining room. Original pocket doors lead to a stately family room adorned with a marble surround wood-burning fireplace. The main floor also includes a spacious office, convenient laundry room, and a stylish powder room. Ascend the lovely staircase to the bedroom level, where you'll find the serene primary suite featuring his and hers closets, an ensuite with double vanity and a glass shower. Additionally, there are three large bedrooms and a 4-piece bath on this level. The private backyard offers a peaceful retreat with a tree canopy and beautiful garden beds. Detached double car garage w/ finished loft space perfect for a guest suite, office, or gym. Ideally located steps from restaurants, shops, Rotary Park and Milton Farmers' Market. Easy access to highways and trails. (id:27910)
RE/MAX Escarpment Realty Inc.
6399 Spinnaker Circle, Unit #39
Mississauga, Ontario
Experience the unparalleled privacy of the ravine at the back of this 3 bedroom, 3.5 bath townhouse located in Mississauga's highly sought after meadowville village, with finished basement and walk-out to backyard. (id:27910)
RE/MAX Real Estate Centre Inc.
273 Blue Dasher Boulevard
Bradford West Gwillimbury, Ontario
Welcome to 273 Blue Dasher Blvd. Situated in the Heart of Bradford's Most Desirable Family Friendly Neighbourhood. Step into Luxury & Embrace the Perfect Blend of Modern Living and Sophisticated Elegance. This Impressive Fully Upgraded, Newer Build, Great Gulf, 2-Story, Detached Home Features a Spacious & Functional Layout. The Open-Concept, 9Ft Ceiling, Main Level Is Ideal for Large Gatherings & Home Office. Upgraded eat-In Kitchen with Granite Counters & Breakfast Area, Steps Out toa Private Deck with Access to a Spacious Backyard Patio to Entertain. This Home Boasts a Total of 5 bedrooms, 3 Upgraded Full +1 Baths, Providing Ample Space for Your Family. The Basement Unveils a 1 Bedroom, Kitchenette & Family Room, Full Bath and Ample Storage Areas that Enhances living Space & Versatility for Additional Family members or Rental Income Potential. Central to Schools, Parks, Community Centres, Library, Shopping, Public Transit & Major Highways. This Spectacular Home Promises a Seamless Blend of Elegance, Comfort & Convenience. **** EXTRAS **** GDO's with 2 Remotes, Central Vac w/attachments, Central A/C, (1) FP, (2) TV Brackets, 200 Amp Service, Security System, \"Bosh\" Tankless Water Heater, \"Lennox\" Furnace & A/C, Humidifier Side Walkway, Interlocking, (3) Gate Fenced Yard (id:27910)
Red Apple Real Estate Inc.
21 Pacific Wind Crescent
Brampton, Ontario
Spotless, spacious and bright, this 3-bedroom detached home is constructed entirely of brick and includes a finished basement with 1 bedroom and a 3-piece bathroom. The basement has a separate entrance, offering significant income potential. The primary and upper levels feature updated hardwood floors, newer windows, and a new roof. The kitchen, perfect for dining, opens to a lovely, fully fenced yard with a walk-out. This property is conveniently located close to schools, shopping, highways, and places of worship.LOCATION; LOCATION; LOCATION! THIS IS A MUST SEE. **** EXTRAS **** ALL APPLIANCES (id:27910)
RE/MAX Realty Services Inc.
RE/MAX Gold Realty Inc.
Ph3709 - 361 Front Street W
Toronto, Ontario
Exquisite & Rare Penthouse corner 2+Den suite at the heart of DOWNTOWN TORONTO! Absolutely stunning unit approx. 1000sqf with Additional over 250sqf &180 degree Penthouse private wrap around balcony offers a breathtaking northeast unobstructed panoramic city view with floor-to-ceiling windows T/O whole unit. Newly Renovated T/O, classic contemporary interior upgrades include custom cabinetry/waterfall granite counters/backsplash/appliances/lighting fixtures, new bathroom vanity/new floor/freshly painted/new glass closet doors. Complete open concept offers beautiful sunrise and sunset view everyday, a truly luxurious high rise lifestyle! Resort style amenities include: 24 hr concierge, indoor pool, gym, dry sauna, guest suites, theatre lounge &more. Steps to waterfront parks, new THE WELL MALL, groceries, eatery, TTC, CN tower & many more! (id:27910)
RE/MAX Excel Realty Ltd.
703 - 1055 Birchwood Trail
Cobourg, Ontario
Welcome to the sought after community of Birchwood Trail in the heart of Cobourg. This bright open concept bungalow features a cathedral ceiling with amazing large windows allowing an abundance of natural light. Step into this meticulously maintained, move in ready bungalow. This unit includes 2 bedrooms, 4 piece bathroom and ensuite laundry. The bonus feature of the bathroom is a removable insert which converts the bath tub into a walk in shower. Very convenient and versatile feature ! Enjoy morning coffees with your own private patio. Located near schools, parks, and Hwy 401. This condo offers everything for a comfortable and stylish lifestyle. **** EXTRAS **** Brand new broadloom in both bedrooms, June 2024. Heating, AC & HVAC serviced annually. New fridge, 2023. Dishwasher, 2022. Hot water tank 2017. New Roof 2023. (id:27910)
RE/MAX Impact Realty
327 Raymond Road
Hamilton, Ontario
Stunning Executive style FREEHOLD Rosehaven Townhome, built in 2023, offers 2213 sq ft of spectacular living space on 3 stories of above grade living plus a basement. This unique and spacious END UNIT offers 3 large bedrooms, 3.5 baths, 9 ceilings, rich hardwood floors, custom oak staircase with iron spindles, oversized windows, pot lights, large closets, mud room, bedroom level laundry and more. Entertain in style in a gorgeous open concept kitchen with upgraded granite counters, white cabinets, Richelieu hardware, stainless appliances & easy care ceramic flooring. The oversized, sun drenched living room features hardwood floors and garden door access to the large backyard ready for summer bbqs! The elegant primary suite offers an oversized walk-in closet and a stunning 5 pc. Ensuite with a large glass shower, double sinks & stand alone tub. Enjoy complete privacy on the upper 3rd level with a large bedroom, 3pc bath and a covered rear facing balcony perfect for lounging. Enjoy an unspoiled basement for additional living space & a rough-in bathroom. All of this in the family friendly neighbourhood of Tiffany Hills/ Meadowlands of Ancaster. Steps to schools, parks, shops and easy highway access. Nothing to do but move in and enjoy. (id:27910)
Royal LePage State Realty
285 Chisholm Avenue
Toronto, Ontario
Step Into The Welcoming Embrace Of This Lovely And Cozy Bungalow Nestled In A Desirable Vibrant Community And A Great Family Neighborhood In Prime East York! This Home Is Surrounded By Newly Built Homes And Is Located Within Mere Steps Away From The Subway Station, TTC, GO Train, For An Easy Commute, And The Hustle Bustle Of The Danforth Ave. Sitting On A Large 16.5 X 122.5 Ft Lot, This Property Offers An Exceptional Condo Alternative, Ideal For First-Time Buyers, Small Families Or Single Professionals. It Offers 1 Bedroom And A 4-PC Bathroom With A Large Glass Block Window, And A Bonus Finished Basement Providing Additional Space For A Recreation Room Or Home Office. The Sunlit Main Floor Offers An Open Concept Layout, Featuring A Foyer With A Closet, Living Room With A Bay Window, A Modern Kitchen Completed With A Breakfast Bar, A Laundry Area, And A Convenient Side Entrance With Access To A Deck Perfect For Your BBQ. The Bedroom Offers Two Closets And The Convenience Of A Walkout To A Deck And A Sizable Backyard With Lots Of Greenery Providing A Serene Place To Unwind And Relax. Enhanced By Its Curb Appeal, The Property Showcases A Covered Front Porch With A Seating Area And A Front Stone Walkway. Don't Miss Out On This Superb Condo Alternative In A Prime Location Close To Schools, Parks, Trails, Minutes To The Beach, Downtown And Public Transportation. **** EXTRAS **** Maple Hardwood (2019), Basement Finished (2021), Main Drain Clean Out-Replaced/Upgraded (2020), Side Deck(2023), Front Stone Walk (2023), Front Porch (2019) (id:27910)
Ipro Realty Ltd.
71 Milt Schmidt Street
Kitchener, Ontario
Introducing an exquisite 2024 Mattamy-built home boasting luxury upgrades valued at over $100k. This brand-new, never-lived-in masterpiece features 5 bedrooms & 4 bathrooms, offering ample space & elegance at every turn. As you step inside, you're greeted by a grand foyer that sets the tone for the home's impeccable craftsmanship. Premium hardwood flooring graces the main floor, complemented by an upgraded fireplace that adds warmth and style to the living space. The heart of this home is undoubtedly the designer kitchen, with a stunning quartz waterfall island, upper cabinetry, and high-end appliances, it's a haven for both cooking enthusiasts and entertainers alike. Convenience meets functionality with a second-floor laundry room. This home exudes an open & airy ambiance with 9-foot smooth ceilings on main floor, flooded with natural sunlight everywhere. Double garage provides ample parking and storage space, while the unfinished basement offers endless possibilities to customize. **** EXTRAS **** With schools, parks, shopping centers, & other amenities just moments away, every convenience is within reach in this Williamsburg area. Schedule your viewing today & discover the endless possibilities awaiting you in this wonderful layout. (id:27910)
Save Max Diamond Realty
12 Hearthstone Crescent
Toronto, Ontario
Welcome To This Gorgeous Luxury Custom Built Dream Home. Built in 2019 this Masterpiece Perfectly blends Sophistication & Elegance in every aspect of the Architectural Design & Impeccable Craftsmanship. Located in this Highly Coveted Westminster-Branson Neighbourhood on one of the quietest, safest and most private crescents in the city & Steps to the Jewish Community Centre & Hearthstone Valley Greenbelt. The 11'6 (main flr) & 10' (2nd & bsmt) ceilings, large windows, & 3 Skylights allow an abundant of natural light to fill this approximately 8000 sqft of living space (approximately 5300 sqft main & 2nd). The 5+2 Bedrooms are large & feature beautiful ensuites & large closets on the 2nd floor. The Primary Bedroom features a 7pc ensuite & huge his/her walk-in closets. All 8 Bathrooms are exquisitely designed. Entertaining your guests will be an absolute pleasure in this grand & elegant kitchen which has an adjacent prep kitchen complete with custom cabinets & 6 burner gas stove & walk-out to the magnificent Dinning & Living Rm. This is a home that you have to see and experience. **** EXTRAS **** 2x200amp panels, 48\" subzero fridge. 2x 6 Burner gas stoves, Bosch wall oven, Asko Dishwasher, Central Vac, 3 Skylights, pot lights in every rm, Heated Basement Floor. Walk-up basement to backyard. Ceiling Speakers. 4 Fireplaces. (id:27910)
Right At Home Realty
179 Franklin Avenue
Toronto, Ontario
Welcome to 179 Franklin, this tree lined dead end street is magical and family friendly for kids to play .This stunning home is where timeless design meets refined elegance. This custom-built residence offers a seamless blend of sophistication and comfort. The main floor boasts graceful dining rooms and a modern kitchen with built-in appliances. The inviting family room, complete with a cozy charming wood burning fireplace, transitions effortlessly to the south-facing deck and garden. Retreat to the luxurious primary suite, featuring a private seating area, elegant fireplace, and spa-inspired ensuite. Accommodate family in the spacious 2nd & 3rd bedrooms. Upstairs laundry for family convenience. The basement provides ample space for recreation, fitness or guests, with a large rec room, exercise room, and nanny suite. Nestled in West Lansing, this home offers convenient and easy access to Cameron P.S. and St Edwards Catholic School , Ravines, Parks, Shopping, 401 and TTC, promising a life of comfort and luxury. **** EXTRAS **** Custom Built - Move-In Condition (id:27910)
Harvey Kalles Real Estate Ltd.
4504 Hawthorne Drive
Burlington, Ontario
Beautiful and Classic, 2 storey home in the Shoreacres community! Situated on a treelined mature street this home offers4+1 bedrooms, 3.5 baths and a private backyard oasis with an inground pool! With almost 3,500 sq ft of finished living space and a large picturesque property, this home is is perfect for a family wanting to live in one of the best communities of Burlington. The main floor has a lovely flowing floor plan with hardwood flooring throughout and large principal rooms. The spacious custom kitchen has plenty of natural light and offers a view/walkout to the backyard and patio. The kitchen is open to the dining/living area which is great for family gatherings. Cozy up in the family room with gas fireplace and enjoy the warmth of the space. The second floor has 4 large bedrooms, 2 full baths and is carpet free. The lower level is perfect as a ""fun retreat"" with a games room, exercise room and additional bedroom/bath. The backyard is private, lush and inviting. **** EXTRAS **** Furnace and A/C - new in 2019, Central Vac- New in 2022, Washer Dryer - New in 2023, Updated Windows,Appliances, Flooring. Pool heated by SOLAR, solar blanket, safety cover. HWT is OWNED-2020, Upgraded Insulation. (id:27910)
Royal LePage Realty Plus Oakville
104 - 3150 Erin Centre Boulevard
Mississauga, Ontario
Welcome to beautiful Churchill Meadows. This open concept end unit townhouse offers modern living in a vibrant community. Boasting 3 spacious bedrooms, 4 bathrooms, and a finished basement that can be used as a media room, home gym, office, or guest suite with a full bathroom. This home provides ample room for comfortable living and has two parking spots (one in garage and second space on surface driveway).Step inside to discover a beautifully designed interior featuring hardwood floors and tile throughout the home, renovated kitchen with custom cabinets, granite counters and large custom built island, and new stainless steel appliances. The open-concept layout creates a seamless flow between the living, dining, and kitchen areas, perfect for entertaining guests or relaxing with family.Upstairs, you'll find the 3 large bedrooms, including a luxurious master suite with master bedroom, custom built walk-in His and Her closet and new walk-in shower in the ensuite bathroom. **** EXTRAS **** Enjoy the convenience of nearby amenities including shopping centers, restaurants, parks, and excellent schools. With easy access to major highways and public transportation, commuting is a breeze. Book your appointment with confidence (id:27910)
One Percent Realty Ltd.
4 - 8450 Concession Road
Adjala-Tosorontio, Ontario
Nestled within the Picturesque Landscape of the Town of Lisle, Simcoe. This Charming 5-year-old Bungalow epitomizes rural Luxury living, 3+1 Bedrooms, 2 Full Washrooms, 39 Sprawling Acres on Private Setting with approx 2000 Sq.Ft. with 9ft Ceilings on both main and basement levels, Laminate Flooring Thru-Out, Main Floor Laundry and 3 Car Garage providing ample space for Vehicles and Storage. Amazing Floor Plan and Basement also has R/I 4PC and R/I 2PC Washrooms, Main floor has 2 Walk-Outs to massive 24 X 12 Foot Deck offering Panoramic Views of the surrounding Countryside. The Partially Finished Lower Level features a Cozy Wood Burning Stove and Walk-Out to the Utility Room. The Basement has been prepared for In Floor Heating. Approximately 25 Acres of Lush Treed land at the rear of the property. Outdoor enthusiasts will delight in the endless opportunities for hiking and exploration. Conveniently located close to Alliston, Angus and Creemore. This Home offers both Tranquility and Accessibility, making it an ideal retreat for those seeking a perfect blend of Nature and Convenience. **** EXTRAS **** Mix of Popular, Aspen & Pine trees, Houston park at your Doorsteps, Ideal for hiking, Close to Alliston, Angus and Creemore. , Long Possession Please. (id:27910)
RE/MAX West Realty Inc.
37d Lookout Drive
Clarington, Ontario
Steps to Lake Ontario, ""The Breeze"", model combines 1271 sqft of modern style + layout with a relaxing lakeside community. This end unit 2-storey stylish townhome offers a combined, open concept main floor layout with a walkout to a large balcony, perfect for outdoor relaxation. The contemporary kitchen features a breakfast bar and Stainless Steel Appliances. Convenience abounds with laundry and a spacious powder room to complete this floor. Upstairs, the Primary Bedroom hosts an ensuite and walk-out to a 2nd balcony. Two good sized bedrooms and full bath complete the second floor. Two car parking, includes 1 garage + 1 outdoor spot. Conveniently located close to the 401, local amenities include a fantastic lakeside park complex with splash pad. (id:27910)
RE/MAX Jazz Inc.
519 Londry Court
Newmarket, Ontario
Enjoy a Cottage Lifestyle in the Heart of Newmarket! An Extremely Rare and Stunning Property.Well Maintained Double Garage Detached House On Premium Lot Nestled In A Quiet & Private Cul-De-Sac. Large Lot Front Widen to 59Ft. 3100 Sq Ft Per Mpac. Double Master Bedroom With Full Bathrooms and Walk In Closet! Gourmet Kitchen W/Stainless Steel Appliances, Solid Wood Cabinets, Granite Counter Top, Lots Of New Pot Lights. Bright Main Floor with a Walk-Out to Large Deck from the Kitchen Eating Area, Artistic Flavor Family Room with Gas Fireplace. Private Office Ideal For Work From Home. Located Next to Pickering College & Close to Newmarket High School. Mins To Hwy 404, Shops, Restaurants & Main Street of Newmarket. **** EXTRAS **** All Existing Appliances: Fridge, Stove, Range Hood, B/I Dishwasher, Washer & Dryer. All Electric Light Fixtures. (id:27910)
RE/MAX Excel Realty Ltd.
2506 - 2506 Bromus Path N
Oshawa, Ontario
Beautiful, spacious bright open concept newer townhouse , 1800sqft spacious living. This has well situated windows with natural light. On a premium ravine lot, deck off breakfast area, walk-out deck to backyard from lower level den - 2 decks! Spacious backyard which overlooks a ravine. Perfect for busy family with varying work schedules. Basement/Rec RM ideal for home office or children play area. The kitchen has stainless steel appliances with built-in dishwasher & sleek backsplash, lower level laundry. Possible garage access from inside condo, only needs door to be installed. Ideally located in ""New"", North Oshawa, close to Durham College, Costco, Restaurants, Banks, other retailers, and amenities. Bike and walking trails steps away. Bus route easily accessible and just minutes drive from Hwy 407 exit. Condo Fee incl. snow removal, grass cutting, lighting, road maintenance & ample visitors parking for common areas. Buy now take advantage of longer closing! No price games, make offer anytime. **** EXTRAS **** Fridge, Stove, Built-in D/W, wash & dryer, all light fixtures (id:27910)
Right At Home Realty
102 Greentrail Drive
Hamilton, Ontario
Beautiful detached, all brick bungalow in Twentyplace Community is ready to move in. Enjoy the rare feature of a huge covered front porch AND a lovely deck space backing onto trees. Carpet free. There is a family room and bedroom in the basement and still lots of unfinished space. Gas line for BBQ hookup on back deck. Carefree living at its finest. Great community living with loads of amenities including a clubhouse with a pool, billiard room, exercise room, sitting reading room/library, and party room with an outdoor patio area. On the grounds, there is a tennis court, ground shuffle board, large ponds and greenery throughout the community. Come and see all that this home and community have to offer! (id:27910)
Royal LePage State Realty
187 Cottingham Street
Toronto, Ontario
Gracefully set back from the street on coveted, quiet Cottingham in The Republic of Rathnelly, stands this exquisite turn-key home. Built in 1890, as one of the few detached homes on the street, 187 Cottingham is truly a great dame of the neighbourhood. In 2013 the home underwent a full back-to-the-brick restoration, meticulously overseen by the current homeowners, realized by Shima Homes. Their goal was to restore the handsome exterior, honouring the Victorian architecture of the streetscape while reimagining the interior spaces with modern conveniences and the efficiency of daily life in mind. The renovation included up-to-date building systems, intuitive planning, thoughtful design and a quality of craftsmanship that one must experience. The result; an elegant, timeless, turn-key home for the discerning homeowner. The main floor features soaring ceiling heights reaching over 10 feet, enhancing the sense of space and light. Meticulously crafted plaster molding and wall paneling create a sophisticated timeless elegance. Custom milled kitchen features highly organized storage, top of the line appliances and a breakfast bar. The butler's pantry / bar walks conveniently through to the dining room. Step down into the light filled living room with 11'9"" ceiling heights, gas fireplace and french doors that walk out to the lush, landscaped backyard. The main floor was designed for entertaining and easy every day living. Incredible skylight and southern exposure drenches the home in sunlight. The second storey houses the primary suite with a luxurious 5pc ensuite, large walk-in closet and built-ins. The second floor family room is a wonderful place to unwind at the end of the day features a wood burning fireplace. The third floor houses two additional spaces, a bedroom and a home office that walks-out to south facing terrace with picturesque city skyline views in the distance. The den and office were both designed to easily be converted into bedrooms should one desire. **** EXTRAS **** The lower level features a temperature chilled wine cellar, and a large office / laundry space, a cedar-lined closet and incredible storage. All four levels are accessed by the paneled Cambridge elevator. (id:27910)
Chestnut Park Real Estate Limited
27 Treleaven Drive
Brampton, Ontario
Welcome to one of Brampton's most desirable, tranquil streets, where pride of ownership is perceived by its well kept homes, its custom homes, and manicured gardens. Here we bring you a rare, one-of-a-kind side split with second floor addition providing ample living space. Here you get to enjoy an upgraded kitchen w/glorious backyard views, hardwood floors, upper laundry, upgraded bathrooms, an impressive amount of storage spaces, large closets, walk-in attic with endless usage possibilities & a superb location. Our home sits on a West facing lot up to 155' deep, extending your summer enjoyment each day. Entertaining will give you such pride and joy here. Whether it's outdoors in the summer months, indoors by the fireplace or having friends over to enjoy a movie in the finished basement, here you truly have it all. Location & beautiful style. **** EXTRAS **** Roof(sheathing + shingles), HVAC, windows, deck, 200amp, custom shed/concrete slab, sewage line to road & more. Walk GO/Via station, schools, shops, Farmer's Market, the Arts, Gage Park, Rose& more. You'll love it here. Mins to 410,401,407 (id:27910)
Royal LePage Real Estate Services Ltd.
88 Riverview Road
New Tecumseth, Ontario
Unique Bungalow design in premium location backing onto sought after ravine setting. This home is a must see with 2 spacious bedrooms located on the lower level overlooking scenic ravine. The main level offers spacious living and dining room areas, a generous sized working kitchen with walkout to deck and separate breakfast nook with eastern exposure. The main floor family room includes 1 of 2 fireplaces and walk-out to deck with inviting 3 seasons solarium. The lower level features a 3rd walk-out to ravine along with a patio area, plus a laundry area, two 3 piece bathrooms and a rec room. There is also the added convenience of a chair lift from the main to lower level and an interior access door to the garage area. **** EXTRAS **** Ideally situated in sought after lifestyle community of Green Briar with convenient access to community centre, walking trails, rec centre, restaurants and golf course. (id:27910)
Royal LePage Rcr Realty
635 - 3 Everson Drive
Toronto, Ontario
Step right through the quiet tree-lined paths to an exceptional townhouse suite in this calm townhouse community. You'd never know that the bustle of dynamic Yonge & Sheppard was just moments away, with all of the restaurants, shops and amenities that you could imagine! Well cared for, clean and bright, this ideal single-level layout is completely above-ground with no wasted space to be found. The very functional two bedroom floor plan includes an open concept den that can work well as a dining area or home office space. The principal bedroom features a full-sized walk-in closet and a walk-out to a balcony, perfect for BBQs. The second bedroom is private, with a double closet, swing door and operable east-facing window. A combined living room and kitchen allows for enjoyable open concept living with spaciousness. Recent upgrades throughout include pot lights in the living room (2024), and a bathroom renovation with new vanity (2024), bathtub wall surround tile (2023) and glass shower panel (2024). The entire suite is located above heated locker storage space - no neighbours below! Playground and park spaces all around - perfect for children and pets in an established neighbourhood. Incredibly easy access to the 401 and Sheppard subway station for quick commutes around the city. **** EXTRAS **** Maintenance fee includes hydro & water! All Kitec plumbing completely removed from unit. Speak with listing agent regarding assumable mortgage available to qualified buyer at very low interest rate, potentially saving thousands of dollars! (id:27910)
Real Estate Homeward
61 East 14th Street
Hamilton, Ontario
Welcome to 61 East 14th Street, located on the central mountain and is walking distance to the Escarpment, Sam Lawrence park, trendy concession street shops and more. Great layout with a newer eat-in kitchen with quartz, wood cabinets and stainless steel appliances. Mainfloor has a spacious living room with a bay window, a bedroom and full bathroom. Second floor has 2 extra bedrooms with lots of storage spaces. Large backyard is perfect for entertaining or enjoying with friends and family. And lastly, a huge Potential in the basement with 2nd kitchen, separate entrance, full bath and a bedroom! Updates by previous owner: main kitchen (2022), basement bathroom (2020), Basement windows (2019-2021). Room sizes and sqft are approximate. **** EXTRAS **** Deposit: $25,000.00 (id:27910)
Keller Williams Complete Realty
4 Wales Avenue
Markham, Ontario
Welcome to this unique opportunity at Markham Rd and 16th Ave, where charm meets versatility in this detached bungalow turned duplex. Featuring a separate entrance and kitchen for each unit, this home offers endless possibilities. The addition has transformed the original layout, now offering a two-bedroom unit on the second floor with a convenient 2-piece bathroom and a full 4-piece bathroom. The original side of the home retains its kitchen, two bedrooms, and a 4-piece bathroom on the main level. Nestled in a serene area at the end of the street, this property provides a safe environment for children to play. With a lot size of 130' frontage by 60' deep, there's ample space to explore potential uses, from living accommodations to income generation. Consider the potential for rental income from the additional unit or the possibility of utilizing it as an Airbnb. This property is ideally located, just a 5-minute walk to the GO train station, shops, grocery stores, and Markham Main Street. Residents can enjoy convenient access to transit, Highway 407, and amenities along Highway 7, ensuring easy commuting and access to essential services. Whether you're looking to live in one unit, renovate, or build your custom dream home, this property offers a rare opportunity in a highly sought-after location. Don't miss your chance to explore the endless possibilities this property has to offer. **** EXTRAS **** Street. Residents can enjoy convenient access to transit, Highway 407, and amenities along Highway 7, ensuring easy commuting and access to essential services. (id:27910)
Exp Realty

