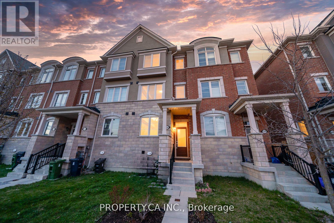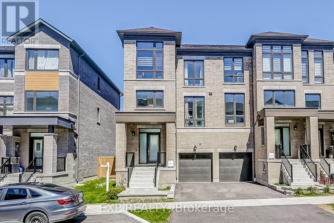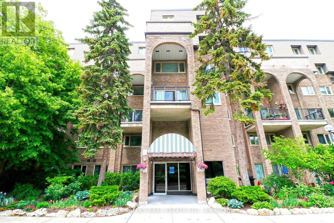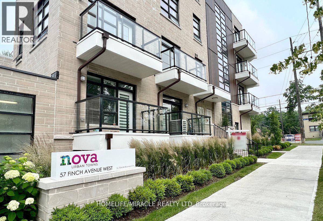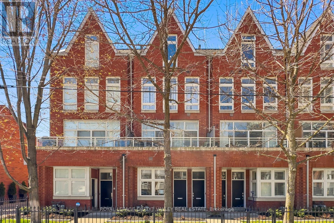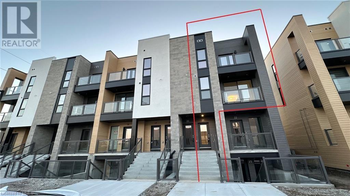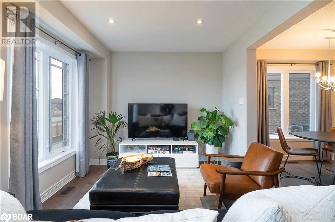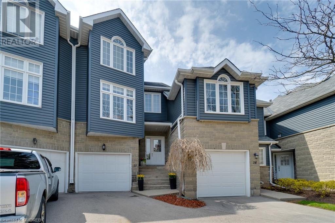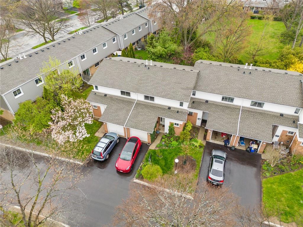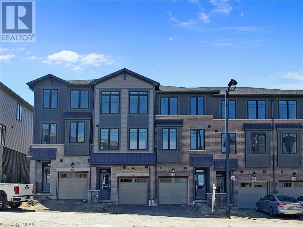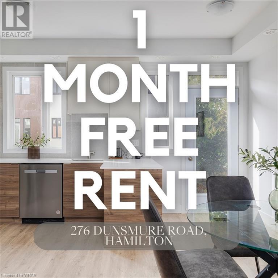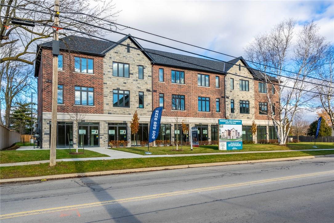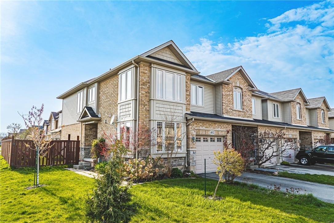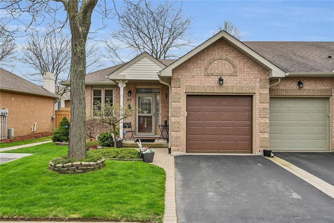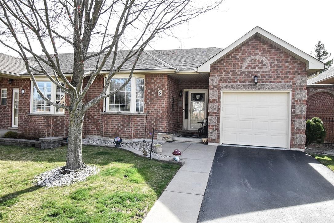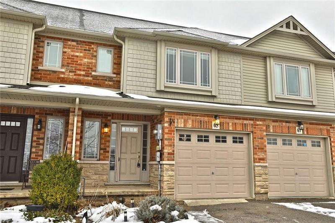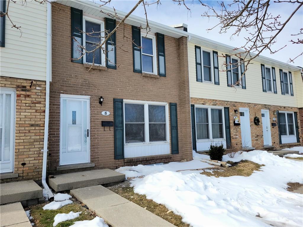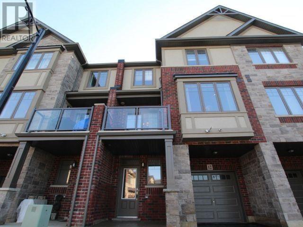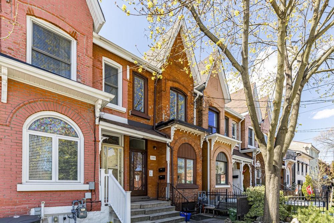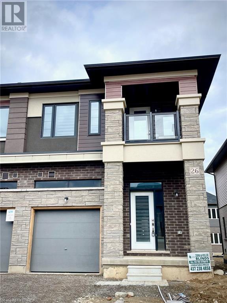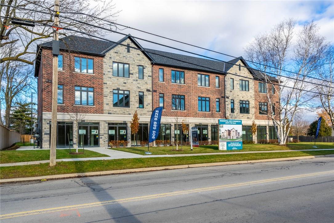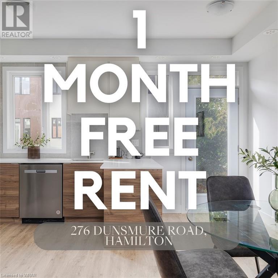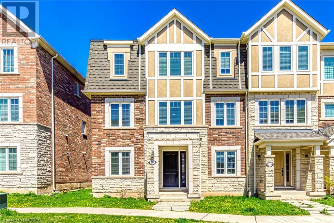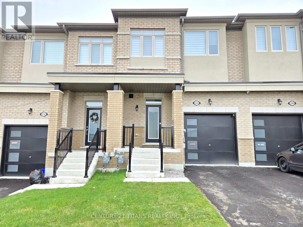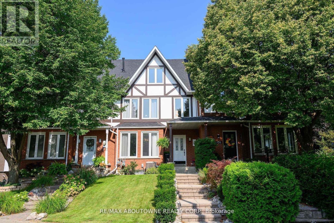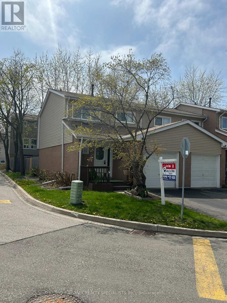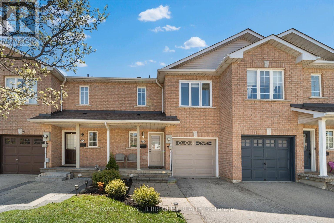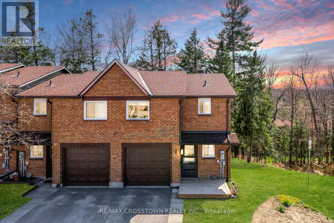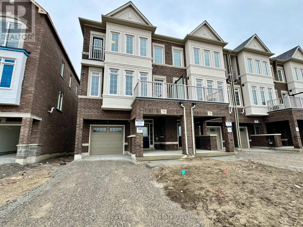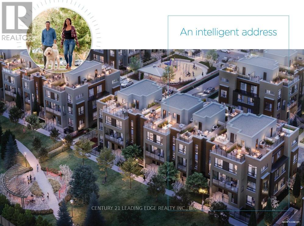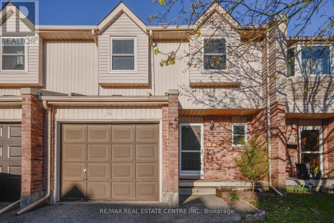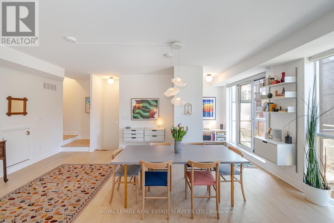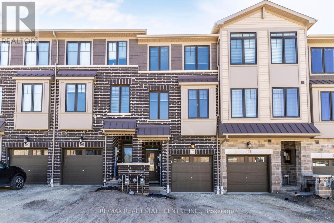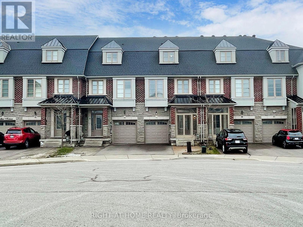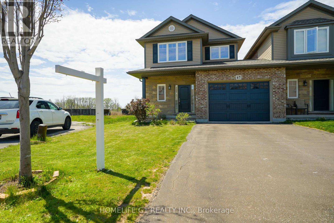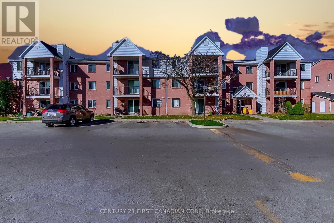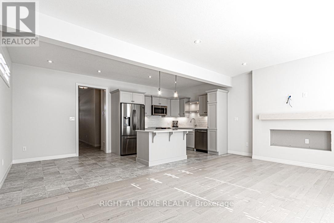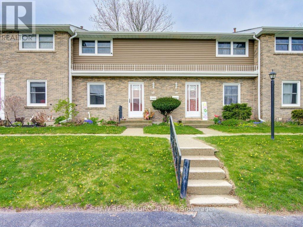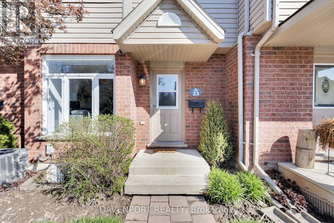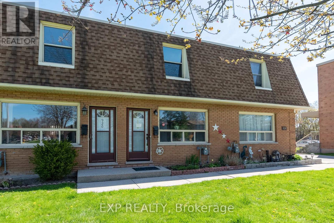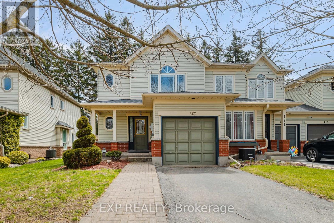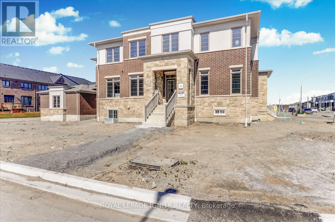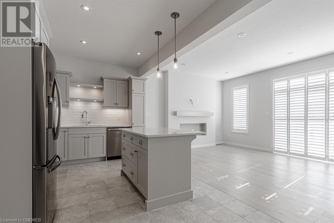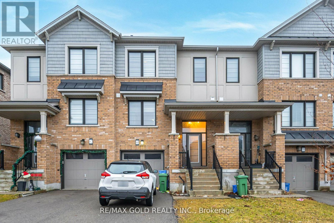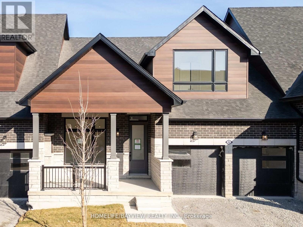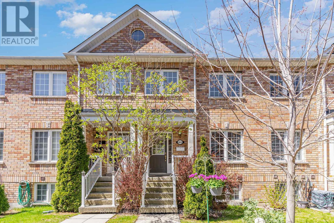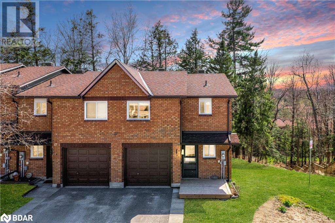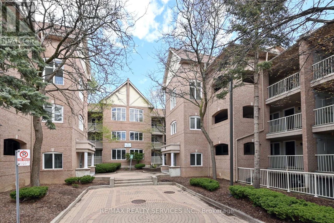134 Cleanside Road
Toronto, Ontario
Highly Sought After 4 Year Old Freehold Home With Finished Basement Near Warden Subway Station, New LRT and Renowned High Ranking School Satec W.A. Porter. Incredible Floor Plan With 4 Bedrooms (4th BR Converted To Family Room But Easily Can Convert Back To 4th BR), 3 Full Baths + A Powder Room and Convenient Backyard Garage Access Upgraded With EV Charging. Lots Of $$ Spent On Upgrades, Finished Paved Backyard, Smart Garage Opener With Wifi Support, Large Windows, Wired Basement For Home Theatre Surround Sound. Close to All Amenities, Schools, TTC, GO, Playgrounds, Parks, Place Of Worship, Shopping, Plazas, And Groceries. **** EXTRAS **** S/S Fridge, S/S stove, S/S Rangehood, S/S Dishwasher, Washer & Dryer. All Existing Electrical Light Fixtures & Window Coverings. (id:27910)
Property.ca Inc.
12 Douet Lane
Ajax, Ontario
Welcome To This Stunning, Like-New End Unit Townhome Located In The Vibrant Lakewind Community Of Ajax. Just 2 Years New, This 3-Storey Residence Boasts Modern Elegance And Comfort Throughout. With 4 Spacious Bedrooms And 4 Bathrooms, Including 2 Ensuites, There's Ample Space For Every Member Of The Household To Enjoy Privacy And Convenience. The Open-Concept Main Floor Invites Gatherings And Entertaining, Featuring A Centre Island, Hardwood Floors And A Warm fireplace That Adds Warmth And Sophistication. Nestled In A Desirable Location, Residents Will Appreciate Easy Access To Amenities, Parks, Schools, And Transportation. (id:27910)
Exp Realty
118 - 4005 Don Mills Road
Toronto, Ontario
Over 1200 sq ft of living space! Large 2 -Storey - 2 level, Tridel Townhouse In The Prime North York Location. This Bright and Spacious 2 Bedroom, 2 Bathroom Unit Features A Huge Living Room W/O To Patio & Yard. Hardwood Floors Throughout. Ensuite Laundry. 1 Underground Parking Included. Top Ranking School Area - Arbor Glen P.S. & AY Jackson S.S. Quick access to 401/404/407 HWYs, Close To Seneca College; Transit at your door, Stores, Banks, Restaurants, Walking Trails And Much More. Building Has Indoor Swimming Pool, Gym, Sauna & Party Room. (id:27910)
Harvey Kalles Real Estate Ltd.
9 - 57 Finch Avenue W
Toronto, Ontario
Stunning Stacked Townhouse At Nova Towns, 1088 Sq Ft with 9Ft Smooth Ceilings, Bright Open Concept Layout With 2 Bedrooms, 1 Powder Room And 2 Full Washrooms, Large Kitchen With Quartz Counter Tops And Backsplash, Close To Finch Subway Station, Walk To Shops, Cafes, Restaurants & Much More, no smoking and no pets **** EXTRAS **** Stainless Steel Fridge, Stove, Microwave And Dishwasher. All Electrical Light Fixtures, Washer/Dryer. 1 Parking Spot. Quick Access To All Highways, Shopping And Restaurants. Tenant Pays All Utilities. (id:27910)
Homelife/miracle Realty Ltd
60a Tecumseth Street
Toronto, Ontario
Nestled in the heart of the city, this stunning townhouse offers a seamless blend of luxury, sophistication, and functionality. Completely custom redesigned, every detail of this residence has been meticulously curated to create a living space that exudes elegance and charm. Upon entering, guests are greeted by the grandeur of arched doorways and custom mill work setting the tone for the exquisite craftsmanship found throughout the home allowing for both form and function. For those who appreciate the convenience of working from home, a dedicated office space provides a quiet retreat with big windows, while a Murphy bed in the den offers flexibility for overnight guests. What's more, luxury meets practicality with interior garage access, built-ins, ample storage and ensuite laundry facilities, ensuring convenience at every turn. The kitchen boasts a stylish granite island, perfect for entertaining guests or enjoying casual meals with family overlooking the expansive great room featuring 10 feet soaring ceilings offering openness as well as a walk-out to the balcony. The primary bedroom is a sanctuary of comfort with herringbone flooring throughout, featuring his and her sinks, separate showers, and two additional luxurious bedrooms above providing ample space for family or guests with a beautifully tiled washroom offering a spa-like ambiance. However, the piece de resistance of this remarkable townhouse is the massive rooftop patio, offering unparalleled views of the iconic CN Tower and the city skyline. Whether hosting soirees under the stars or simply enjoying a morning coffee with breathtaking vistas, the rooftop patio is sure to be the envy of all who visit. Experience the epitome of urban living in this meticulously designed townhouse, where every detail has been thoughtfully considered to elevate your lifestyle to new heights. **** EXTRAS **** Unit is offered fully furnished and is mere steps to all amenities: shops; restaurants; grocery; pharmacy; public transit and; outdoor space including parks, trails and Stakt Market. (id:27910)
Royal LePage Credit Valley Real Estate
261 Woodbine Avenue Unit# E21
Kitchener, Ontario
Beautiful brand new End Unit upper two floor stacked townhouse with two bedrooms and two & half bathrooms is available for immediate possession in the desirable Huron Park subdivision of Kitchener with lot of Windows and Light. The kitchen features upgraded cupboards, a quartz countertop, and a kitchen island. It comes with new appliances including a fridge, stove, washer/dryer, microwave, and water softener. The living space is carpet-free. The master bedroom has an ensuite and a walk-in closet. There is a private two balcony off the primary bedroom with a scenic view of trails and forestry. Enjoy quick access to shopping, restaurants, public transportation, and major highways. Additionally, 1 GB Bell Fiber Optic Internet is included in the rent. Recent Credit Report, Employment Letter ,Recent 2 Pay Stubs, Photo Id's, Lease Agreement( 1Yr), Personal References & Previous Landlord Ref Letter ,Rental Application Reqd. , First And Last Month Rent Deposit With Certified Cheque. New Roller Blinds Installed and Glass Shower. (id:27910)
Homelife Miracle Realty Ltd
23 Archer Avenue
Collingwood, Ontario
Bright, open-concept, spacious 3 bed, 3 bath upgraded end-unit freehold townhome with lots of windows. Basement Walk-out & rough-in for 4th bath, could easily be made into a separate in-law or nanny suite with private entrance. Main floor has upgraded cabinetry, Kitchen aid appliances, hardwood floors, pot lights in the family room, Juliette balcony (option to build a walk out deck), powder room & access to garage - updated w/slatwall & tiled floor for best use of space & storage. Upstairs has large primary bedroom featuring a 3 piece ensuite & walk-in closet, sizeable 2nd & 3rd bedrooms share a full 4 piece bath. Lower level is ready to use as is, currently a wellness & living space w/sauna & exercise bike or finish to taste w/ Direct outside access to fully fenced backyard, stone interlock patio, fire pit, and BBQ area. Park is 1 min away, completion this year, includes basketball court, playground, skating rink & more w/trails and schools nearby. Conveniently located five minutes to downtown Collingwood, 10 minutes to Blue Mountain Resort and close to Wasaga Beach. Located down the street is Summit View Park which has proposals to construct a basketball court, seating area, bike parking, shaded pavilion, playground, open lawn & winter skating rink, trails & walkway & water bottle refill station. (id:27910)
Exp Realty
199 Saginaw Parkway Unit# 13
Cambridge, Ontario
Exciting opportunity to live in a developing area of Cambridge close to schools, parks and easy 401 access. Three storey townhouse with two bedrooms and ample living space is a perfect home for downsizers, first time buyers and young families. The large primary bedroom with large walk in closet and luxe bathroom with soaker tub and separate shower is a fabulous retreat. Second bedroom has its own bathroom for ultimate convenience! Laundry on second level is nice feature for keeping that laundry day easy and convenient! The main level offers stylish and spacious areas for everyday living and special occasion entertaining! Carpet -free home is easy care and has lots of outdoor living spaces. Balcony off the dining room for you to enjoy breezy summer dinners and the patio area outside the lower level lets you bask in the sun! Chef and sous chef alike will love the big kitchen. Lots of cupboard space and a charming breakfast area by the lovely window! Sunken living room with a corner gas fireplace is a cozy place to relax. Finished lower level with two piece bathroom is extra room for hanging out, an office, playroom or hobby area. Single garage with inside entry is oversized and holds all the stuff you need to store! The complex is well maintained and features a party room/building and a salt water in ground pool. Available to you just in time to enjoy a summer by the pool! (id:27910)
RE/MAX Aboutowne Realty Corp.
449 Woodview Road, Unit #2
Burlington, Ontario
Welcome to Woodview. This well kept townhome community could be where you call home next. As you approach unit 2 take notice of the newly paved roads and driveways, and new curbs to match. A sign that this condominium is well managed. Once inside, you'll notice this unit has been meticulously kept. Although the unique colors may not be your first choice, if you look closely this unit doesn't have a scratch on it. On the main floor there is the kitchen, a dining and living area, and a powder room. Anyone with a little imagination can see the potential here. On the upper floor, you have two secondary bedrooms of decent size with large closets, and a large third primary bedroom with closets to match. Upstairs there is also a 4 piece washroom. Downstairs you'll find a generously sized recreation room, with a bonus powder room that many units do not have. Once you are done inside, don't forget to check out the beautiful perennials out front and the serene garden in the backyard looking out onto further greenspace. Morning coffees here are quite peaceful. Finally, don't forget to walk over to the community pool. A perfect way to spend those hot summer days. (id:27910)
Real Broker Ontario Ltd.
10 Birmingham Drive
Cambridge, Ontario
Step into your new home, where modern elegance meets thoughtful design. Nestled just off the highway, in the highly sought-after community of Cambridge, this haven offers both convenience and tranquility. This is a never lived in townhome built by Branthaven, boasts the desirable Brickworks model, spanning 1515 square feet plus an unfinished basement-ideal for first-time buyers and investors alike.Inside, discover upgraded kitchen cabinets with an additional pantry, perfectly complementing the spacious open-concept layout. With 3 bedrooms and 2 washrooms, this home is designed to accommodate your lifestyle needs.Convenience is key, with easy access to major destinations just 35 minutes to Mississauga, 15 minutes to the University of Waterloo and Wilfrid Laurier University, and 20 minutes to the University of Guelph and major tech offices. Plus, all significant anchors are within walking distance, including Walmart, Home Depot, Tim Hortons, Canadian Tire, and Starbucks.This home is truly a gem, boasting 9-foot ceilings, a spacious living room, dining room, and an upgraded kitchen with granite countertops and extended cabinets. Enjoy the comforts of central AC, four kitchen appliances, and upgraded tiles, along with wide laminate flooring throughout the house. Don't miss this opportunity to make this exceptional property your own-it's more than just a home; it's a lifestyle waiting to be embraced. Welcome home to comfort, convenience, and endless possibilities. (id:27910)
Royal LePage Flower City Realty 304
276 Dunsmure Road Unit# 4
Hamilton, Ontario
1 MONTH FREE RENT. Discover the epitome of modern rental living at The Lawson Towns, a stunning townhouse development ideally situated perfectly positioned between Gage Park and Tim Hortons Field, this exceptional community offers an unbeatable location. As you step into The Lawson Towns, you'll be captivated by the contemporary design and meticulous craftsmanship of these newly constructed stacked townhouses. Each unit showcases high-quality finishes and comes complete with stainless steel appliances, perfectly blending style and functionality. Choose from thoughtfully designed 2 or 3-bedroom layouts, catering to a range of preferences and needs, complete with in-suite laundry, offering approximately 952 sqft of comfortable living space. Step outside into thoughtfully landscaped outdoor areas, providing residents with a tranquil retreat. With an impressive Walking Score of 82, The Lawson Towns put you within easy reach of everything you need. Enjoy the convenience of being directly across from the picturesque Gage Park, where you can partake in concerts, festivals, a splash pad, and scenic walking trails. The vibrant Ottawa Street shopping and restaurant district is just a short stroll away, fulfilling your dining and shopping desires. Plus, the townhouses are situated right on the transit route, offering seamless access to the city. If you're a nature enthusiast, embrace the mountain access and nearby hiking and biking trails of the escarpment. **Perks You'll Love:** - High-speed unlimited internet included with every lease - Fully equipped rentals featuring over-the-range microwaves, dishwashers, and in-suite laundry - Outdoor parking available, with the possibility of electric car charging (limited availability) - Steps away from the enchanting Gage Park with its beautiful fountain, year-round greenhouse, and museum - Dedicated in-house management committed to resident well-being and community harmony (id:27910)
Exp Realty Of Canada Inc
Exp Realty
2620 Binbrook Road, Unit #202
Binbrook, Ontario
Introducing Unit 202 at Heritage Place! Immerse yourself in the luxury of this brand-new, move-in-ready condominium crafted by the esteemed team at Homes by John Bruce Robinson. FREE 6 MONTH'S CONDO FEES OR APPLIANCE PACKAGE! With 2 bedrooms and 2.5 bathrooms sprawled across 1,285 square feet, this residence promises an unparalleled living experience. As you enter, you’ll be wowed by the thoughtful design of this home. The expansive living room boasts soaring ceilings and large windows, bathing the space in natural light. Transition seamlessly into the kitchen, where the allure of quartz countertops, a subway tile backsplash, ample storage and an inviting eat-in dining area awaits. Open the sliding door to reveal your oversized terrace – a perfect retreat. Head to the upper level to find a generously sized primary bedroom, complete with a private 4-piece ensuite bath and double closets. The secondary bedroom, spacious enough to accommodate a queen-sized bed, shares the upper level's comfort. A second 4-piece bath and bedroom-level laundry, ready to be customized, round out the upper floor. Seize the opportunity to own a unit in this exclusive boutique building, offering not just a home but complete peace of mind. With top-notch finishings, an unbeatable location, and the assurance of a Tarion warranty, this is an investment in your lifestyle. Plus, enjoy the added perk of an owned parking spot! Don't miss out on securing this gem – act now before it's TOO LATE*! *REG TM. RSA. (id:27910)
RE/MAX Escarpment Realty Inc.
4832 Adam Court
Beamsville, Ontario
Welcome to this stunning end unit 2-story townhome nestled in the heart of Beamsville, Ontario, renowned for its picturesque vineyards and stunning landscapes. Boasting 3 bedrooms and 2.5 bathrooms, this home offers both comfort and style. Step inside to discover an inviting living space with ample natural light, perfect for entertaining or cozy nights in. The modern kitchen features sleek countertops, stainless steel appliances, and plenty of storage space, making meal preparation a breeze. Upstairs, you'll find a spacious master suite with a private ensuite bathroom, along with two additional bedrooms and another full bathroom. Each room is thoughtfully designed to provide comfort and relaxation. Conveniently located, this home is just moments away from all amenities, including shopping, dining, schools, and highways for easy commuting. Whether you're enjoying the nearby wineries or exploring the scenic beauty of the region, this townhome offers the perfect blend of convenience and tranquility. Don't miss your chance to make this your new home sweet home! (id:27910)
RE/MAX Escarpment Realty Inc.
87 Boca Drive
Mount Hope, Ontario
Impeccably maintained end unit in highly sought after Twenty Place! Access to club house, pool, sauna and many more amenities and activities. This unit offers beautiful gardens, nicely updated interior, renovated kitchen with granite counters and updated cabinets. Beautiful exclusive use back yard with deck and pergola. The pride of ownership is easy to see! Fully finished basement with approximately 1000 sq feet of additional living space, featuring a bonus room, large rec room as well as an additional sitting area and full bathroom. Extra storage room and large utility room. (id:27910)
RE/MAX Escarpment Realty Inc
RE/MAX Escarpment Realty Inc.
5 Greentrail Drive
Mount Hope, Ontario
Highly sought after end of row unit in beautiful Twenty Place. Carefree living featuring club house with many activities including a pool and much more. Located close to all amenities this unit has many upgraded features and is in Phase 7. You will feel the upgrades as you enter unit, porcelain tile floor, crown molding, coffered ceiling, rich hardwood floors, recessed panelling feature wall in foyer and living room. Lots of windows for bright beautiful natural light, walk out to newer 15'x15' deck with gazebo. Primary bedroom with double closets and ensuite 4 piece bath. Kitchen features stainless appliances and granite counter tops, custom pantry, laundry closet and access to garage. Garage has polyaspartic vinyl floor, pull down stairs giving access to loft area for storage. Fully finished basement with rec room, 4 piece bath, n/g fireplace , den and hobby room. RSA. (id:27910)
RE/MAX Escarpment Realty Inc
65 Hemlock Way
Grimsby, Ontario
Great Location! Fantastic Freehold Townhouse with 3 beds & 2.5 bathrooms & fully finished basement. Stove(year 2021), dishwasher(year 2020), furnace(year 2021), hot water heater (year 2021). monthly rent + all utilities. (id:27910)
Apex Results Realty Inc.
596 Grey Street, Unit #8
Brantford, Ontario
Maintenance Free living awaits in this stunning, carpet-free townhouse in the desirable Echo Place neighbourhood. Recently renovated, this home offers a great layout with a Spacious Living room, Full Dining room and a Large Kitchen. Upstairs you’ll find 3 generously sized Bedrooms and an updated Full Bathroom. Plenty of storage space and laundry facilities are available in the basement. Patio door Access to your Private and Fully Fenced Backyard. Enjoy the convenience of your exclusive use parking spot right in front of your home plus ample visitor parking available. Close to schools, shopping and all amenities, with easy access to Highway 403 making it perfect for commuters! Don't miss out on this fantastic opportunity! Call for your private showing before it’s too late. (id:27910)
RE/MAX Escarpment Realty Inc.
12 Egleston Lane
Ancaster, Ontario
Luxury Spacious Freehold Townhouse in desirable Ancaster, on a quiet court. Rare unobstructed view .Easy access to 403. 2 bedrooms 3 bathrooms in a new neighborhood, 9 ft ceiling on the main floor, Granite all over, Ceramic in all bathrooms and laundry room and kitchen. Extended height cabinets with SS Appliances, Breakfast bar. Hardwood in living and dining rooms. Laundry conveniently on the bedroom floor. Unit will be freshly painted. (id:27910)
Right At Home Realty
345 Macnab Street N
Hamilton, Ontario
Discover a prime investment opportunity in one of the city's most affordably vibrant neighbourhoods. This classic Victorian row house, featuring two separate living units, is perfectly positioned within walking distance to Bayfront Park, the West Harbour GO Station, and the Pier 8 Redevelopment. Currently vacant and ready to welcome tenants. Choose to generate passive income by renting out both units, or optimize your living expenses by residing in one unit while leasing the other. Alternatively, the property can be easily converted back to a single-family home. Ideal for investors aiming to capitalize on a growing area or first-time buyers looking for a smart, versatile entry into homeownership, this property offers both immediate potential and long-term value. (id:27910)
Real Broker Ontario Ltd.
26 Bowery Road
Brantford, Ontario
Welcome to 26 Bowery Road, in the City of Brantford. This brand new 3 bed, 2.5 bath townhome sits close to highway access, parks, schools, and Brantford’s amazing trail system by the Grand River. Boasting a spacious and open concept floorplan throughout, 3 spacious bedrooms on the upper level- this unit is ready to be enjoyed by the young professional, growing family, or downsizers alike. Book your private showing before it's gone! **Available July 1st (id:27910)
RE/MAX Twin City Realty Inc
2620 Binbrook Road, Unit #207
Hamilton, Ontario
Introducing Unit 201 at Heritage Place – your gateway to modern living! Immerse yourself in the luxury of this brand-new, move-in-ready condominium crafted by the esteemed team at Homes by John Bruce Robinson. With 2 bedrooms and 2.5 baths sprawled across 1,285 square feet, this residence promises an unparalleled living experience. As you enter this corner unit, you’ll be wowed by the thoughtful design of this home. The expansive living room boasts soaring ceilings and large windows, bathing the space in natural light. Transition seamlessly into the kitchen, where the allure of quartz countertops, a subway tile backsplash, ample storage and an inviting eat-in dining area awaits. Head to the upper level to find a generously sized primary bedroom, complete with a private 4-piece ensuite bath and double closets. The secondary bedroom, spacious enough to accommodate a queen-sized bed, shares the upper level's comfort. A second 4-piece bath and bedroom-level laundry, ready to be customized, round out the upper floor. Seize the opportunity to own a unit in this exclusive boutique building, offering not just a home but complete peace of mind. With top-notch finishings, an unbeatable location, and the assurance of a Tarion warranty, this is an investment in your lifestyle. Plus, enjoy the added perk of an owned parking spot! Don't miss out on securing this gem – act now before it's TOO LATE*! *REG TM. RSA. (id:27910)
RE/MAX Escarpment Realty Inc.
276 Dunsmure Road Unit# 2
Hamilton, Ontario
1 MONTH FREE RENT. Discover the epitome of modern rental living at The Lawson Towns, a stunning townhouse development ideally situated perfectly positioned between Gage Park and Tim Hortons Field, this exceptional community offers an unbeatable location. As you step into The Lawson Towns, you'll be captivated by the contemporary design and meticulous craftsmanship of these newly constructed stacked townhouses. Each unit showcases high-quality finishes and comes complete with stainless steel appliances, perfectly blending style and functionality. Choose from thoughtfully designed 2 or 3-bedroom layouts, catering to a range of preferences and needs, complete with in-suite laundry, offering approximately 952 sqft of comfortable living space. Step outside into thoughtfully landscaped outdoor areas, providing residents with a tranquil retreat. With an impressive Walking Score of 82, The Lawson Towns put you within easy reach of everything you need. Enjoy the convenience of being directly across from the picturesque Gage Park, where you can partake in concerts, festivals, a splash pad, and scenic walking trails. The vibrant Ottawa Street shopping and restaurant district is just a short stroll away, fulfilling your dining and shopping desires. Plus, the townhouses are situated right on the transit route, offering seamless access to the city. If you're a nature enthusiast, embrace the mountain access and nearby hiking and biking trails of the escarpment. **Perks You'll Love:** - High-speed unlimited internet included with every lease - Fully equipped rentals featuring over-the-range microwaves, dishwashers, and in-suite laundry - Outdoor parking available, with the possibility of electric car charging (limited availability) - Steps away from the enchanting Gage Park with its beautiful fountain, year-round greenhouse, and museum - Dedicated in-house management committed to resident well-being and community harmony (id:27910)
Exp Realty Of Canada Inc
Exp Realty
212 Ellen Davidson Drive
Oakville, Ontario
Location..Location..Location..!! Absolutely Fantastic End Unit Townhome in Oakville's Much Sought After Community, The Preserve'. This Impeccably Maintained End Townhome with Double Car Garage Offers Spacious Accommodation Over 3 Levels. Comprising Main Floor Den, Laundry Area with Direct Access to Double Garage. The Second Floor Features a Large Living/Dining Room, Family Room Open to a Spacious Breakfast Kitchen With Access to a Balcony Area. The Third Floor Offers Three Good Bedrooms, The Primary Bedroom with Walk In Closet & 4 Piece En suite Bathroom. Conveniently Located For Easy Access to Major Highways, Public Transit & Oakville GO, Close to Excellent Schooling, The Oakville Hospital, Parks, Trails & Shopping. This is a Fabulous Opportunity to Own a Spacious End Townhome with Double Garage in One of Oakville's Most Coveted Neighbourhoods. (id:27910)
RE/MAX Aboutowne Realty Corp.
2584 Winter Words Drive
Oshawa, Ontario
Very Bright and Spacious 3 Bedroom 3 Washroom One Year New Freehold Town House In a Desirable Neighborhood, No Maintenance Fees, Extended Kitchen Cabinets and Stainless Steel Appliances, Very Functional Open Concept Layout, Spacious Primary Bedroom with W/I Closet and 4pcs Ensuite, Spacious 2nd and 3rd Bedroom, Laundry On 2nd Floor, 3 pcs rough-in in the basement, Freshly Painted, Steps To New Costco Close To Schools, University, Collage, Grocery, Restaurant, Bars And More, Just move and enjoy this beautiful home. (id:27910)
Century 21 Titans Realty Inc.
128 Edgewater Drive
Hamilton, Ontario
Welcome to waterfront living at its finest in Stoney Creek! This luxurious executive townhome, nestled in the prestigious community just across from the Newport Yacht Club, offers a rare opportunity for a relaxed and upscale lifestyle. Spanning over 2000 square feet, this freehold townhome boasts spaciousness and functionality. With its modern design, spacious layout for entertaining, a second floor plan for comfort and privacy, this executive townhome with it's proximity to the water, is a true gem. Don't miss your chance to experience the best of Stoney Creek living. (id:27910)
RE/MAX Aboutowne Realty Corp.
60 Enmount Drive
Brampton, Ontario
Welcome home! This stunning 3 beds, 2 baths home haven that's ready to welcome you with open arms! Fully upgraded and well-maintained home shows pride of ownership and offers plenty of space and delightful features for you to enjoy. The kitchen is a standout with its Shaker Birch cabinetry, double sinks, and convenient pull-out drawers. Throughout the house, you'll find beautiful hardwood floors, and the staircase is adorned with a sleek Plexiglas and wrought iron railing. Stay organized effortlessly with handy closet organizers, and the bathrooms have a fresh, modern look. Outside, there's a convenient BBQ hookup, and the electronic garage opener makes daily life a breeze. The lower level adds extra fun with a versatile rec room, additional storage, and built-in bookshelves. Cozy up by the electric fireplace on chilly evenings, completing the perfect picture of your new home. This home is upgraded in every way to make your living easy and stylish! **** EXTRAS **** Bsmt Finished W Large Recreation Room, Storage Cabinet W Counter & Book Shelves At One End. Great Family Area. Electric F/P Will Stay. Utility Room Washer, Dryer & Cabinets. Storage/Workshop/Pantry Too. (id:27910)
RE/MAX Realty Specialists Inc.
614 Iris Court
Burlington, Ontario
Spectacular Shoreacres Townhouse-Discover The Epitome Of Modern Living In This Stunning Townhouse Nestled In A Vibrant Community. Boasting Contemporary Design And Meticulous Craftsmanship, This Residence Offers A Seamless Blend Of Style And Functionality. The Gourmet Kitchen Is A Chef's Delight, Featuring Stone Countertops, And Stainless Steel Appliances. Retreat To The Luxurious Master Suite, Complete With A Spa-Like Ensuite Bath And A Spacious Walk-In Closet. Additional Bedrooms Offer Versatility For Guests Or A Home Office. Enjoy Alfresco Dining And Relaxation In Your Backyard Retreat, Perfect For Entertaining. With Convenient Access To Amenities And Attractions, Including Shopping, Dining, And Parks, This Townhouse Presents An Unparalleled Opportunity For Sophisticated Urban Living. Welcome Home To A Lifestyle Of Luxury And Convenience (id:27910)
Royal LePage Terrequity Realty
10 - 19 Loggers Run
Barrie, Ontario
Nestled amidst serene surroundings, this delightful end unit townhouse boasts a charming brick exterior and a picturesque backdrop of lush trees. Embrace the seamless fusion of indoor-outdoor living with a walk-out basement that beckons nature right to your doorstep.Step into the inviting main living space adorned with a corner gas fireplace, offering a flexible layout ideal for both relaxation and entertainment. A convenient 2-piece powder room and direct access to the garage enhance the functionality of the main floor.Upstairs, discover three generously sized bedrooms, each offering ample space, ensuring there's no shortage of comfort. The primary bedroom easily accommodates a king-size bed, while the recently updated main bathroom exudes a bright, and fresh design. Inside, upgrades abound with freshly painted walls, California knockdown ceilings, laminate flooring, kitchen cabinets and modern lighting fixtures.The basement presents endless possibilities, including the option for an In-Law Suite featuring a fourth bedroom, a three-piece bath, a kitchenette, and a walkout to the backyard. Laundry facilities are discreetly tucked away in a shared area, optimizing privacy and storage.Residents of this vibrant community enjoy access to an array of amenities, including an inground pool, sauna, tennis and basketball courts, a party room, and a gym. Embrace the neighborhood's warm ambiance, complete with friendly policies for pets and even visits from the beloved ice cream truck.Conveniently located near Hwy 400, shopping centers, and public transit, with the waterfront and most city conveniences just minutes away, this home offers the perfect blend of comfort, convenience, and community. **** EXTRAS **** Pet Friendly, no restrictions. Inside entry from Garage. BBQ's permitted. Visitor Parking nearby. End Unit, No Direct Neighbours behind. (id:27910)
RE/MAX Crosstown Realty Inc.
78 Paisley Drive
Bradford West Gwillimbury, Ontario
Experience the pinnacle of suburban living in Bradford's vibrant community. Introducing 78 Paisley Drive, Bradford - a pristine, never-lived-in freehold townhouse built by renowned builders, Great Gulf Homes. This three-story residence offers 1580 sqft of elegantly utilized space, featuring three spacious bedrooms and three modern bathrooms designed for both comfort and style.The ground level provides practical storage solutions and direct access to the garage, enhancing everyday convenience. The heart of the home is the chef's kitchen, equipped with cutting-edge stainless steel appliances and chic quartz countertops, perfect for culinary enthusiasts. The natural light adds to the home's airy feel, while the private balcony on the second floor and Juliette balcony on the third floor provide serene spaces to enjoy your morning coffee or unwind in the evening. The thoughtful layout facilitates both lively social gatherings and intimate family moments with ease. Located in a desirable neighbourhood, 78 Paisley Drive is just steps away from local amenities, offering tranquillity and accessibility. This home is not just a dwelling but a lifestyle choice for those seeking a blend of modern luxury and practical living. (id:27910)
Century 21 Miller Real Estate Ltd.
2-Lot98 - 11 Lytham Grn Circle
Newmarket, Ontario
Never Lived in, Brand new corner Unit Townhome on Main Floor above ground, buy now and $ave Big. Model 1B, 573 sq. ft., 1 Bedroom, 1 bathroom, Ungerground Parking. Very good location, short drive to Hwy 400 & 404, walk to Upper Canada Mall, Public Transit, Go Train. All major shhopping including Costco. Parks nearby, walking trails and play area. This is an assignment sale, tentative occupancy is July 18, 2024. Glenway Urban Towns Community built by Andrin. **** EXTRAS **** Fridge, dishwasher, washer, dryer, 9 ft. Ceilings, Granite Counter Tops. (id:27910)
Century 21 Leading Edge Realty Inc.
14 - 133 Sekura Crescent
Cambridge, Ontario
FRESHLY PAINTED BY A PROFESSIONAL! Introducing an exquisite find in North Galt! This townhouse boasts 3+1 bedrooms and 2 bathrooms, showcasing a new kitchen with quartz countertops, overlooking a serene greenspace. Brand new A/C unit, Luxury Vinyl flooring throughout the main floor, and convenient access to the garage from inside. Retreat to the expansive master bedroom and two additional spacious bedrooms, accompanied by a recently updated bathroom. Enhanced with replaced windows and a generously-sized laundry room featuring a bathroom rough-in. this home is thoughtfully designed for your comfort. Book your showing today! (id:27910)
RE/MAX Real Estate Centre Inc.
403 - 45 Sousa Mendes Street
Toronto, Ontario
Where do I start? Let's begin with a warm welcome to Wallace Walk, a hidden gem nestled in the heart of The Junction Triangle. Imagine a place where urban vibes meet the warmth of a close-knit community. Wallace walk is the gateway to the best of both worlds. Just a short walk to Dundas West Station or the UP Express, you'll have easy access to the vibrant pulse of the city. Craving a culinary adventure? Explore the diverse array of pubs, cafes and restaurants within walking distance. Picture an open-concept haven where living, dining and kitchen spaces flow effortlessly. Floor to ceiling windows allow the natural light to flood in on all floors. Approximately 1800 sq ft of comfortable living space with 4 bedrooms and 3 bathrooms can only mean ample comfort. And don't forget the roof top terrace, a private retreat for bringing friends together for a summer BBQ and catching a spectacular sun set. This unit has 2 parking large spots ideal for larger vehicles and perfect for busy families or professionals. Come for a look and see for yourself. (id:27910)
Royal LePage Real Estate Services Ltd.
102 - 10 Birmingham Drive
Cambridge, Ontario
Prime Hespeler Location! This Stunning Freehold Townhome in Branthaven-Built in the High Demand 'Community' Neighbourhood, Just South of the 401, Perfect for Communters. The 'Brickworks' Model Offers 1500 SqFt of Spacious and Well Maintained Living Speace.** The Main Floor Features A Spacious Living Room With a Walk-Out to the Upper Deck. The Kitchen is a Chef's Dream with High-End Stainless Steel Appliances, Quartz Countertops, Modern Backsplash, Higher Upper Cabinets, and a Big Island. Three Spacious Bedrooms are Located on the Second Floor, with Plenty of Windows for Natural Light. The 1.5 Bathrooms are Elegantly Designed with Upgraded Vanities. ** The Lower and Main Levels Feature 9-Foot Ceilings and Upgraded Carpeting in the Bedrooms and Staircase. The Townhouse Boasts a Modern Exterior Design, Enhancing it's Curb Appeal. **This Vibrant Community is Walking Distance to Big Box Stores like LA Fitness, Walmart, Home Depot, Rona, Canadian Tire, and Several Other Stores and Restaurants. **** EXTRAS **** Driveway will be Completed in Spring (id:27910)
RE/MAX Real Estate Centre Inc.
9 Lowther Avenue
Richmond Hill, Ontario
Welcome to Your Comfortable Living Dream! Specious Freehold Townhome Nested in Oakridges On A Quiet Cul De Sac Just Steps away from Park & Trail. 4 Bed,4 Bath with Primary Bedroom Retreat Home Offers Comfort and Convenience for the Whole Family. Approx 2200 Sq.ft. + Finished Basement, Full of Natural Light Open Concept Floor Plan W/ 9Ft Flat Ceiling on Main Floor, Pot Lights. Full Size Kitchen Equipped W/Bar Sitting & Breakfast Area, S/S Appliances, Ceramic Back Splash, Granite Countertop. W/O To Deck and Fully Fenced Yard. Gleaming Hardwood & Porcelain Floors Throughout, Iron Wrought Pickets, Huge Master Bdrm Retreat Includes Spacious W/I Closet & 5 Pc Ensuite W/Nook, Frameless Shower and Double Vanity. Second Floor Laundry. Plenty of Storage Throughout. Professionally Finished Basement Offers Entertainment Room, Office, Den and 2 pc Washroom. Glass Porch Enclosures. Double Parking Driveway. Convenient Location, Close To Excellent Schools, Shops And Transportation. **** EXTRAS **** S/S Fridge, B/I Dishwasher, Stove, B/I Microwave, Front Load Washer & Dryer.All Elfs. Gdo & Remote. (id:27910)
Right At Home Realty
47 Videl Crescent N
St. Catharines, Ontario
Modern 3 Bedroom Freehold Link Home with Open Concept layout on a Quiet Residential Location. Only linked with Garage. 9' Ceiling on ground floor. 33 Ft. Wide Lot. Second Floor Laundry Room. Freshly painted, brand new Berber Carpets On 2nd Floor and upper staircase. Vacant house, Move in anytime. Finished Basement with washroom. Backs Onto Wooded Area. All Amenities in the Vicinity: Shopping, School, Hospital. Massive Commercial Development Happening at Stone's Throw on the 4th Ave. Hardwood Floors on Main Floor. Close to Hwy 406. Separate Driveway, wide Garage. Gas Outlet for BBQ In Backyard. Granite Counter in kitchen. Kitchen Island. Some rooms are virtually staged."". **** EXTRAS **** Vacant House, immediate Possession available. 33 Ft. Wide Lot. Backs Onto Wooded Area. Second Floor Laundry Room. Finished Basement. Separate Driveway. Granite Working Platform in the Kitchen. Stainless Steel Appliances. No Sidewalk. (id:27910)
Homelife G1 Realty Inc.
45 - 1096 Jalna Boulevard
London, Ontario
Well-maintained, single-floor condo, 3 bedroom, 1 1/2 bath. Close to White Oaks Mall, Bus Routes and Numerous Popular Amenities. Quite spacious throughout, with generous-sized foyer, updated 2pc bath and generous storage nearby. Left down the hall, 2 good-sized bedrooms. At the other end of the home, large living room, cozy corner gas fireplace and sliding doors to private balcony. Some recent painting, newer flooring includes carpet, laminate and tile. Kitchen updated with some newer appliances, subway tile backsplash, kitchen cabinets and countertop. Pantry and laundry area off/back of kitchen with dryer and newer front loading washer. Primary bedroom and main bath complete this lovely home. This is a 3-story walk-up, and an outdoor community pool for summer enjoyment. Condo fee 581.93 incl bldg maintenance, ground/landscaping, parking, property mgt fees, snow removal, water. 401 Access nearby, Costco minutes away. Special Assessment $7134.20 paid out by Seller on or before closing. **** EXTRAS **** Special Assessment $7134.20 for the new Balconies to be paid out by Seller on or before closing. (id:27910)
Century 21 First Canadian Corp.
34 Renaissance Drive
St. Thomas, Ontario
Welcome to this executive luxury End-unit Town House( it feels more like a big Semi) and make it your home! Enjoy all of the upgraded 2175 sq.f space. Better than new, East exposure with tons of light and warmth. The house feels like spacious and bright Semi-detached. Fully Finished Basement, 9 foot ceiling and Gleaning Hrwd on Main Floor, High-end S/S Appliances ($10 000 cost), Frond Load Washer and Dryer, Central Vac + attachements, Garage Door Opener with Remote control,Fully Fanced Yard ($7000), Soft-close Cabinet's Hinges in Kitchen, Fully painted in 2023, walking to School and Park. Nothing to do but move and enjoy!!! **** EXTRAS **** S/S Fridge, S/S Stove, S/S B/I Dishwasher (2024), Washer/Dryer, California Shutters(Value of $7000), All Windows Coverings and Lighting Fixtures. (id:27910)
Right At Home Realty
15 - 144 Concession Street
Tillsonburg, Ontario
Experience the comfort and convenience of living in a condominium ideally located within walking distance to schools, ballparks, shopping centers, trails, playgrounds, a community center, restaurants, and Lake Lisgar. This vibrant community is home to young families, tweens, and empty nesters, all enjoying shared amenities like common areas and visitor parking. Each unit benefits from its own designated parking space, with snow removal and lawn maintenance handled by the condo corporation. This particular unit features a dining area, a galley kitchen, and a living room that opens out to a private, landscaped, and partially fenced backyard patiomaintained by the owner. The second floor houses three bedrooms, each with ample closet space, alongside a main bathroom with a 4-piece suite. Additional living space is available in the basement, which includes a recreation room, a bonus room, ample storage, and a laundry room. Recent upgrades include a gas furnace installed in 2022, a new dishwasher in 2023, and windows replaced between 2021 and 2022. The washer and dryer are about 10 years old and are included, while the freezer is excluded. The water softener is owned, and the hot water tank is rented. Condo fees are set at $292.08. Some photos are digital staged as noted. **** EXTRAS **** BBQs Permitted, Community BBQ, Visitor Parking (id:27910)
Shaw Realty Group Inc.
23 - 780 Fanshawe Park Road E
London, Ontario
Presenting a meticulously maintained 3-bedroom, 2.5-bathroom condominium in North London. Recently renovated with new luxury vinyl flooring (2024) in key areas, this residence features an inviting eat-in kitchen with patio doors opening to a deck overlooking a scenic trail. The living room retains its original hardwood floors, adding a touch of timeless elegance to the space. The upper floors boast three sunlit bedrooms and a pristine 3-piece bathroom, while the finished basement offers a rec room and an additional 3-piece bathroom. Ideally located near Constitution Park and public transit, including a direct bus route to Masonville Center, Fanshawe College and Western University, this property epitomizes both elegance and convenience. (id:27910)
Davenport Realty Brokerage
2 - 922 Notre Dame Drive
London, Ontario
Charming 2 Bed, 1.5 Bath Mid Century Townhome in Norton Estates. Updated throughout! New Kitchen with Quartz Countertops, Pantry & new appliances. Open Living&Dining Room with refinished hardwood floors. Main floor powder room. 2 Good size bedrooms, Fully renovated 4pc Bathroom w/ Soaker Tub. Large Linen closet. Finished Lower level Family Room with Pot Lights and large utlity area/storage for future development. All new hardware and light fixtures throughout. Brand New On Demand Hot Water & Central Vac, Furnace & A/C 4yrs old - all the big ticket items are done! No Rental items, Condo fee includes water and low taxes make this a great option! Close to schools, shopping, transit is steps away. (id:27910)
Exp Realty
423 Shadow Wood Crescent
Waterloo, Ontario
This charming freehold end unit is nestled in the heart of Waterloo, just a stone's throw away from serene parks and top-notch schools, 423 Shadow Wood Crescent presents a perfect blend of comfort and convenience. Boasting a main level featuring a sleek kitchen, inviting dining area, and spacious living room, ideal for hosting gatherings or unwinding after a busy day. With the added convenience of a 2-piece bathroom on the main floor, daily routines become effortlessly streamlined. Ascend to the second level to discover a luxurious 5-piece bathroom, alongside two bright and airy bedrooms complemented by a serene primary bedroom retreat. Say goodbye to laundry day woes with the added convenience of second-level laundry facilities. Offering both functionality and flair, this property embodies the essence of modern living with a touch of suburban charm. (id:27910)
Exp Realty
498 Twin Streams Road
Whitby, Ontario
Beautiful, Newly Built 4 Bedroom + 4 Bathroom Home In Rural Whitby, Near The Well Known Neighbourhood Of Williamsburg. On A 33X100Ft Corner Lot, Nearly 2500 Sq Ft Of Brand New Luxurious Finishes Through The Welcoming Double Door Entry, Which Leads To A Cozy Foyer. Lots Of Natural Light In The Family Room. The Kitchen Features Pristine White Cabinets & Stainless Steel Appliances. Smooth Red Oak Hardwood Floors Throughout. Double Door Entry & 5 Pc En Suite W/ His & Her Sinks, 2 Linen Closets & Walk-In Closet In The Master Bedroom. Semi En Suite In 2 Other Bedrooms With 2 Sinks. Double Car Garage. Close To Public & Catholic Schools. Mins To Toll Free Hwy 412, Rec Centres, Golf Courses, DRT 915/301 Routes & More! (id:27910)
Royal LePage Ignite Realty
34 Renaissance Drive
St. Thomas, Ontario
Welcome to this executive luxury End-unit Town House(it feels more like a big Semi) and make it your home! Enjoy all of the upgraded 2175 sq.f space. Better than new, East exposure with tons of light and warmth. The house feels like spacious and bright Semi-detached. Fully Finished Basement, 9 foot ceiling and Gleaning Hrwd on Main Floor, High-end S/S Appliances ($10 000 cost), Frond Load Washer and Dryer, Garage Door Opener with Remote control, Front Door Keyless Entry Lock, Huge Fully Fenced Yard ($7000), Soft-close Cabinet's Hinges Throughout, Fully painted in 2023, walking to School and Park. Nothing to do but move and enjoy!!! (id:27910)
Right At Home Realty
60 Crafter Crescent
Hamilton, Ontario
Apx 1700 Sqft Townhome With Backing Into A Ravine! Desirable Area Of Stony Creek ! This 3 Bedroom Home Has No Carpet on the main level With Separate Living & Family Room, Ideal For Small Family , Great deal for first time home buyer or for investment . Close To Schools, Hwy And Much More ..... **** EXTRAS **** S/S Fridge, S/S Stove , B/I Dishwasher; Washer & Dryer. Freshly Painted Throughout , New Modern Blinds Etc. (id:27910)
RE/MAX Gold Realty Inc.
22 David Worgan Trail
Uxbridge, Ontario
Welcome home! Brand new executive 3 bedroom plus den bungaloft with builder-finished walk-out basement in prime area next to Foxbridge Golf Club. Approximately 3,000 SF of luxury living space. Spacious home with custom finishes throughout. Thousands $$$ spent in upgrades: Wood floors, custom chef's kitchen with 2-tone cabinets, 8-foot doors, extended cupboards, valence lighting, quartz counters, built-in appliances, high smooth ceilings throughout, pot lights, upgraded baths, primary bedroom retreat with spa-like ensuite bath, high baseboards, oak stairs, basement with rec room, 3 pc bath, & bedroom. Great room with over 20-foot high open ceiling. Don't miss this gem. Highly-upgraded home in a prime location. **** EXTRAS **** Great location - walk to golf course, trails, and parks. Minutes to downtown Uxbridge, shopping and schools. (id:27910)
Homelife/bayview Realty Inc.
Unit 6 - 180 Brickworks Lane
Toronto, Ontario
Situated in a rare private alcove in the development, this 2-story townhouse is ready for you to move in. Upgrades include hardwood flooring on the main level, an oak staircase, brand-new carpeting on the second floor and basement bedroom, and fresh paint touchups throughout. The second bedroom is so spacious that it can easily be converted into 2 bedrooms. Enjoy an eat-in kitchen with walkout to balcony and gas BBQ with hook-up. Ideally located across the street from Stockyards shopping, and amenities in the Junction are within walking distance. TTC is at your doorstep and new GO station will be 5 mins away. An affordable family home waiting for you to call your own! (id:27910)
Royal LePage Real Estate Services Ltd.
19 Loggers Run
Barrie, Ontario
Nestled amidst serene surroundings, this delightful end unit townhouse boasts a charming brick exterior and a picturesque backdrop of lush trees. Embrace the seamless fusion of indoor-outdoor living with a walk-out basement that beckons nature right to your doorstep. Step into the inviting main living space adorned with a corner gas fireplace, offering a flexible layout ideal for both relaxation and entertainment. A convenient 2-piece powder room and direct access to the garage enhance the functionality of the main floor. Upstairs, discover three generously sized bedrooms, each offering ample space, ensuring there's no shortage of comfort. The primary bedroom easily accommodates a king-size bed, while the recently updated main bathroom exudes a bright, and fresh design. Inside, upgrades abound with freshly painted walls, California knockdown ceilings, laminate flooring, kitchen cabinets and modern lighting fixtures. The basement presents endless possibilities, including the option for an In-Law Suite featuring a fourth bedroom, a three-piece bath, a kitchenette, and a walkout to the backyard. Laundry facilities are discreetly tucked away in a shared area, optimizing privacy and storage. Residents of this vibrant community enjoy access to an array of amenities, including an inground pool, sauna, tennis and basketball courts, a party room, and a gym. Embrace the neighborhood's warm ambiance, complete with friendly policies for pets and even visits from the beloved ice cream truck. Conveniently located near Hwy 400, shopping centers, and public transit, with the waterfront and most city conveniences just minutes away, this home offers the perfect blend of comfort, convenience, and community. (id:27910)
RE/MAX Crosstown Realty Inc. Brokerage
95 - 55 Bristol Road E
Mississauga, Ontario
Absolutely lovely 2 bedroom unit in Centrally located Mississauga Community. Features a totally renovated & upgraded kitchen with appliances, 2 good sized bedrooms . Primary Bedroom is semi-Ensuite to the 4 pcs bathroom, his/her closet. W/O from bright airy living room to open balcony nested among matured trees. Rare find with 2 parking spaces. Amenties offered includes outdoor inground pool & Children playground area. Ideally located to shopping, public transit, schools, and easy access to Hwys 401 & 403. (id:27910)
RE/MAX Realty Services Inc.

