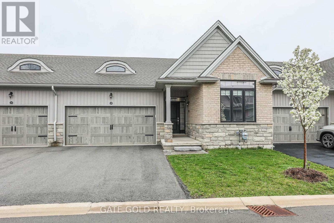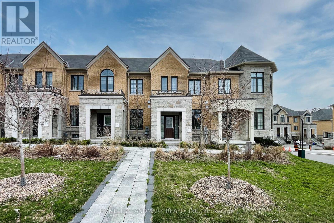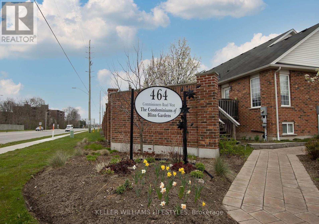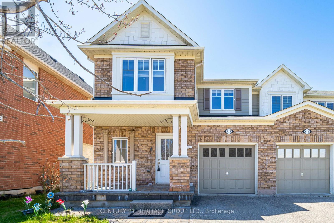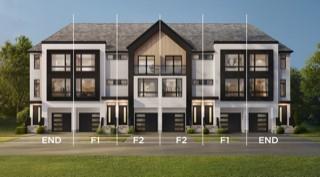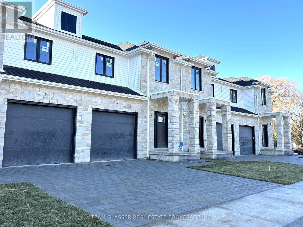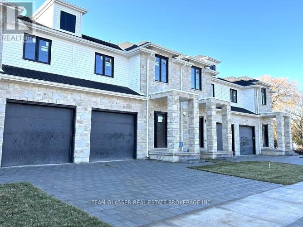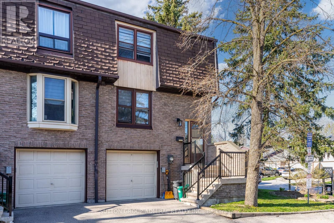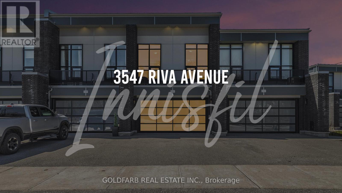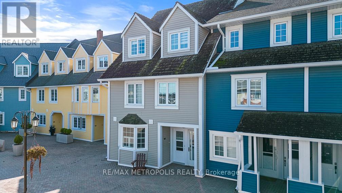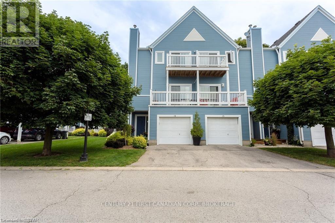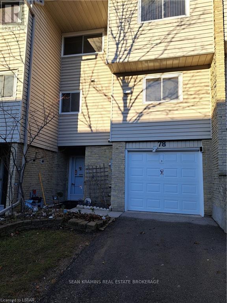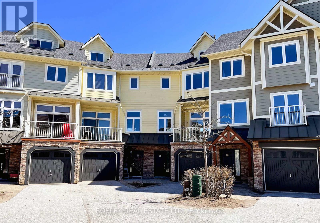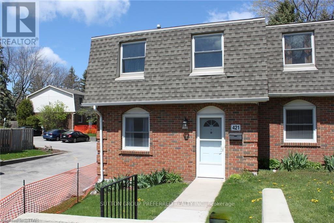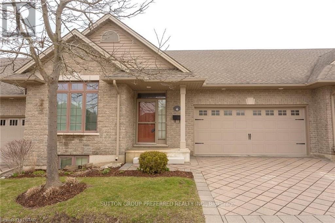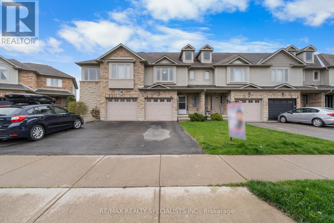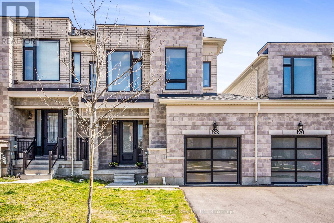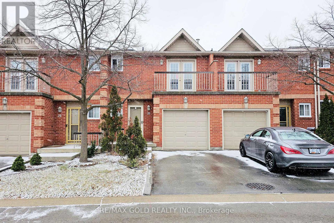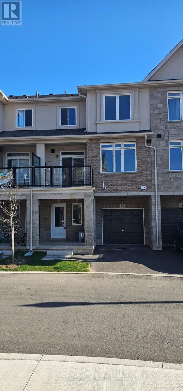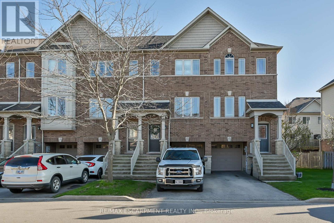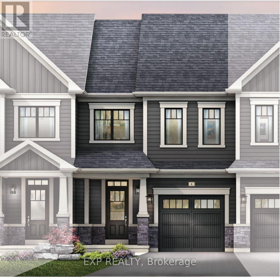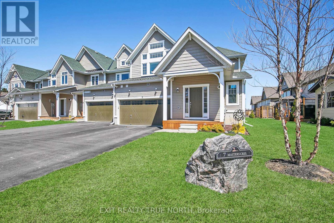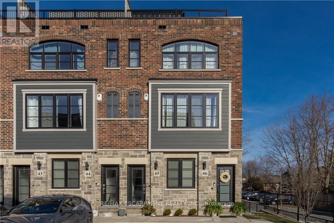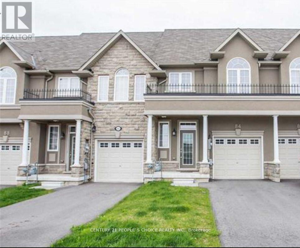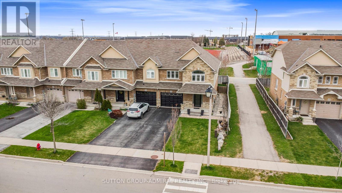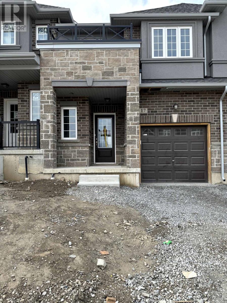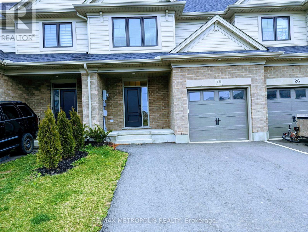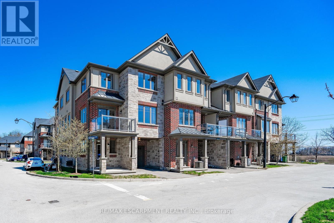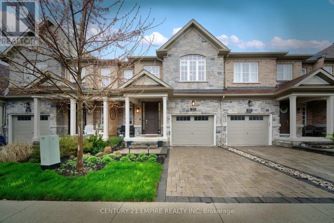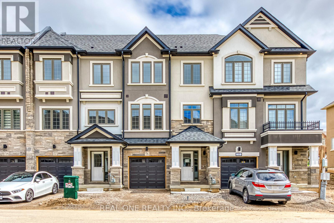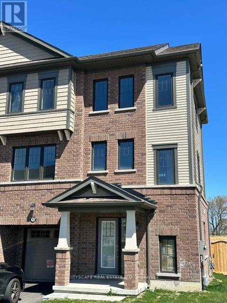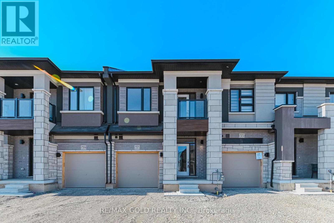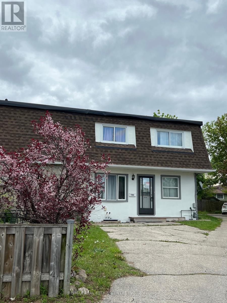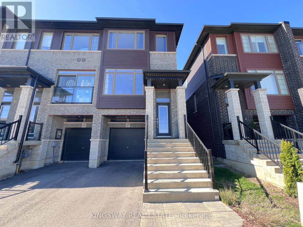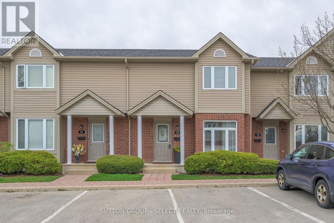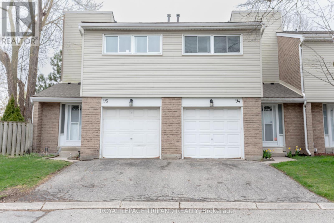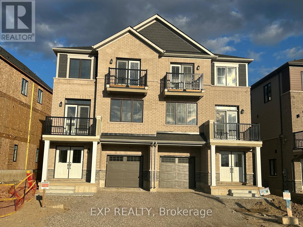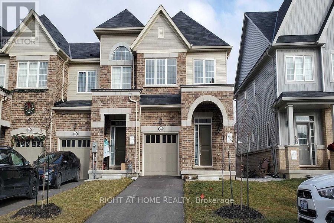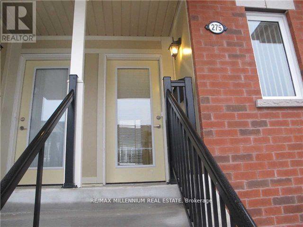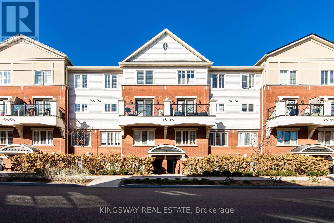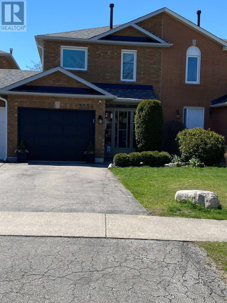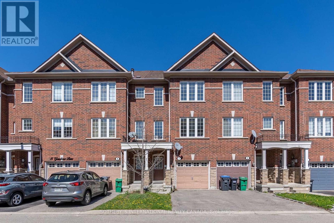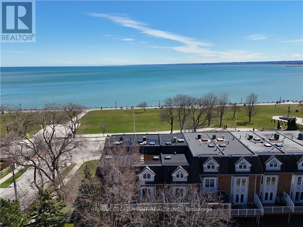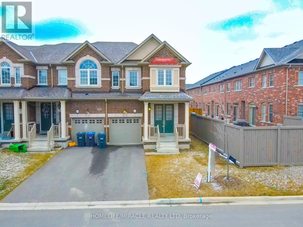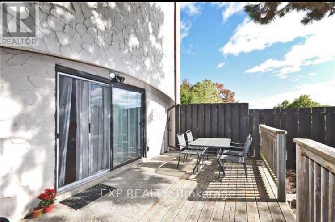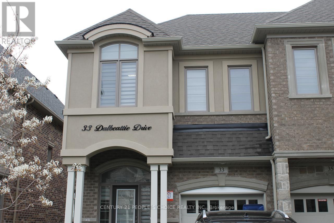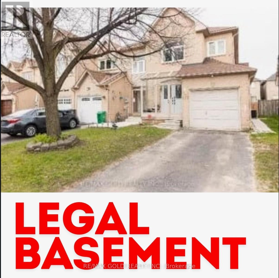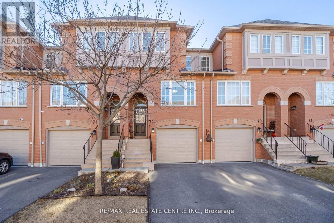18 Borden Trail
Welland, Ontario
Welcome to the Village on Prince Charles. This plan - THE PRINCE is an open concept plan with the master and second bedroom being at opposite ends of the home for privacy. Each has their own bathroom nearby. 9-foot ceilings, walk-in shower with upgraded glass door, master bedroom has two closets, one walk-in, granite kitchen countertop, under-mount sink, backsplash, main floor laundry, and walk out to your own personal deck with privacy screening. There has been an additional three-piece bathroom added to the basement. This townhouse/ condominium has low maintenance, adult community that offers grass cutting, and snow removal so you can turn the key and leave. Beautiful house you called your Sweet Home! Don't miss this incredible opportunity to own a prestigious property, comfort and natural beauty! **** EXTRAS **** Located in a desirable neighborhood, this home offers convenience and accessibility to schools, parks, shopping plaza, and major highways. EV Car Charging connection in Garage, Double CAR Garage with Automatic door Opener (id:27910)
Gate Gold Realty
259 Bloomington Road W
Richmond Hill, Ontario
Amazing opportunity to purchase Freehold Townhouse with double garage. About1885 sqft as a Builder's Plan. Finished Basement With W/O To Double Garage and you can use as a extra Bedroom & Office space. 9' Ceiling & Hardwood Flooring. Granite Counter & Centre Island In Kitchen. Walk Out To Open Balcony From Living Room. Double Driveway able to park extra 2 Cars. Steps To Bus Stop & Trail- Briar Nine Park & Reserve. **** EXTRAS **** ALL elf, SS Fridge, Oven, Dishwasher, Window Coverings, Washer/Dryer. Common Element Fees $197.43/M includes Water, Common areas snow removal, Visitor parking & Fire Truck Access. (id:27910)
Homelife Landmark Realty Inc.
82 - 464 Commissioners Road W
London, Ontario
Wow! Is the only way to describe this beautiful and bright 3 bedroom, 3 bathroom condo. This is a sought after complex, and close to the heart of great amenities. This well laid out end unit offers everything you would expect at a great value! The main level has large primary bedroom with 4 PC. ensuite, second bedroom which could be den or office, main floor laundry, 3pc bathroom, well laid out kitchen with 3 appliances and warm and inviting dining and living room combo. The upper level has spacious bedroom and 4pc bathroom that would be perfect for separate and private space. The lower level is unfinished with huge space and separate storage room. (id:27910)
Keller Williams Lifestyles Realty
918 Thompson Road S
Milton, Ontario
La stunning end-unit townhome in Milton's desirable Coates neighbourhood. This 3 bedrooms home with 3 bathrooms, and a finished basement with walk-up is ready for you to move-in. Upstairs, find three bedrooms, two bathrooms, with conveniently upstairs laundry. The spacious primary bedroom offers a walk-in closet and ensuite. All Brick House, 3 Parking Spots, Extended Interlock Driveway, Gas Stove & Gas Dryer, B.B.Q. Gas-Line, Quarts Counter Tops With Quarts Island, Crown Moulding, New Laminate Floors, Oak Staircase With Metal Spindles, Pot Lights On Main Floor & Basement, Finished Basement, S/S Appliances, Steps From Bus Stop, Mins From School and Daycare & Kennedy Circle Plaza. Fenced Backyard. **** EXTRAS **** Quarts Counters, Laundry In Basement And 2nd Floor, California Shutters, Walking Distance To Park And school and Kennedy Circle Plaza. Big Closets In All Rooms. (id:27910)
Century 21 Heritage Group Ltd.
55 Tom Brown Drive, Unit #67
Paris, Ontario
Sought after new community coming to the hidden gem of Paris by Losani Homes. Make this beautiful community of Paris nestled along the Grand river surrounded by nature and close to the 403 your new neighbourhood. Just Released! Modern Farmhouse inspired Townhome. To be Built Closing end of October 2024. 3 Bedrooms plus Den. Quartz countertop in the kitchen, luxury vinyl plank flooring on the main level, extended height cabinets undermounted sink and powder room. Walk out to your private deck for the morning coffee directly off the dinette area. Primary bedroom with ensuite with a glass shower and an additional 2 bedrooms & main bathroom. Enter through the front door or convenient inside entry from the garage. Sit back and await for your brand new home "To Be Built" in the charming town and community of Paris. (id:27910)
Royal LePage Macro Realty
Blkc#15 - 1545 Chickadee Trail
London, Ontario
NO FEES! Under Construction for Oct-Nov 2024 closing-. FREEHOLD Townhomes by Magnus Homes are 1750 sq ft of bright open-concept living in Old Victoria Ph II.NOTE PHOTOS ARE FROM COMPLETED BLOCK D (All sold now - must buy off plans and can drive-by site to see block 'C' and 'B' being built). This open concept design is great with light-filled Great Room open to the kitchen area with an island with Quartz bar top , Designer cabinetry in kitchen and bathrooms.Dining area has sliding doors to the 10x10 deck and yard with back fence. The main floor has 9 ft ceilings and a new warm wood light colour luxury vinyl plank floors and door to 10x10 Deck. The Second floor is 8 ft ceilings & NO carpet (vinyl) 3 bedrooms & Laundry. The primary has all you need with a walk-in closet and Beautiful ensuite with Quartz tops, Glass & tiled shower and ceramic floors. All 2 1/2 Bathrooms havebeautiful ceramic tile floors & Quartz. Plenty of space in the lower-finish as your own (roughed-in 3-4pc).Private driveway, Single car garage. . Parking for 2 cars The backyards back on original homes on Hamilton rd -deep lots Check out the floor plans, Magnus Homes builds a great home where Quality comes standard. Purchase with 5% down with listing and addit. 5% within a month or two - 10% in total deposit required and builders APS form sent for all offers. Note:ListingSalesperson is related to the Seller. Tax is estimate. **** EXTRAS **** NOTE: 50% referral if the listing agent introduces the Buyer or relative to the property. (id:27910)
Team Glasser Real Estate Brokerage Inc.
Blkc#12 - 1539 Chickadee Trail
London, Ontario
NO FEES! Under Construction for Oct-Nov 2024 closing-. FREEHOLD Townhomes by Magnus Homes are 1750 sq ft of bright open-concept living in Old Victoria Ph II.NOTE PHOTOS ARE FROM COMPLETED BLOCK D (All sold now - must buy off plans and can drive-by site to see block 'C' and 'B' being built). This open concept design is great with light-filled Great Room open to the kitchen area with an island with Quartz bar top , Designer cabinetry in kitchen and bathrooms.Dining area has sliding doors to the 10x10 deck and yard with back fence. The main floor has 9 ft ceilings and a new warm wood light colour luxury vinyl plank floors and door to 10x10 Deck. The Second floor is 8 ft ceilings & NO carpet (vinyl) 3 bedrooms & Laundry. The primary has all you need with a walk-in closet and Beautiful ensuite with Quartz tops, Glass & tiled shower and ceramic floors. All 2 1/2 Bathrooms havebeautiful ceramic tile floors & Quartz. Plenty of space in the lower-finish as your own (roughed-in 3-4pc).Private driveway, Single car garage. . Parking for 2 cars The backyards back on original homes on Hamilton rd -deep lots Check out the floor plans, Magnus Homes builds a great home where Quality comes standard. Purchase with 5% down with listing and addit. 5% within a month or two - 10% in total deposit required and builders APS form sent for all offers. Note:ListingSalesperson is related to the Seller. Tax is estimate. (id:27910)
Team Glasser Real Estate Brokerage Inc.
13 - 209 Castle Rock Drive
Richmond Hill, Ontario
Rare Opportunity 2 Storey End Unit Townhome in Desirable Part Of Richmond Hill. This Property Features Large Eat-in Kitchen With Granite Countertop & Backsplash, Separate Dining & Living room Areas, 3 Spacious Bedrooms On Second Floor; Finished walk out basement to fully fenced backyard. Steps From Tannery Park With Tennis Courts. Easy Access to Hwy 407, Great Schools, The Richmond Hill Golf Club, Hillcrest Mall, Shopping Centres, Community Centre, Restaurants & Much More. The Perfect Family Neighbourhood. **** EXTRAS **** S/s fridge. Stove, dishwasher, washer & dryer, all window coverings, all light fixtures, central vacuum & all related equipment. (id:27910)
Sutton Group-Admiral Realty Inc.
3547 Riva Avenue
Innisfil, Ontario
Join us for our Open House this Saturday and Sunday from 2-4 PM! Experience an incredibly rare open water view nestled in a serene and sought-after oasis within the marina community. Easy access to Lake Simcoe due to excellent location. Indulge in almost 1600 sqft of resort-style living within this meticulously upgraded Marina Town. Enjoy the afternoon sun and breathtaking evening sunsets with the northwest exposure. Flooded with natural light, the living spaces - kitchen, dining, and living areas - boast floor-to-ceiling windows. All windows have digital blinds. Step outside onto the spacious deck equipped with BBQ & patio furniture, all within a gated enclosure. For boating enthusiasts, the convenience of a private and individual dock awaits, complete with a dedicated boat slip (not shared) featuring a pedestal providing power, lighting, and water access. Luxury abounds with rare and distinctive features including engineered hardwood flooring, upgraded stair treads, mission cabinetry with upgraded hardware, double-stacked cabinetry extending to the ceiling in the kitchen, upgraded 8-foot door frames, and wall-mounted controls for electric blinds in every room. The garage has epoxy flooring, paneled walls, and additional storage space. A detailed list of upgrades and special features is available upon request. Don't miss this exceptional opportunity! **** EXTRAS **** Enjoy full access to all Resort amenities, including the Lake Club (pool, hot tub, gym, dining, recreation room). Lake Club Fee $254.82/month. Annual fee $3,210/yr. Entry Fee: 2% of purchase price + HST (one time only). (id:27910)
Goldfarb Real Estate Inc.
W-9 - 1500 Venetian Boulevard
Point Edward, Ontario
Stunning and Rare Main floor Waterfront 3 Bedroom and 3 Bathroom Condominium Living at its Finest. This Impressive, Spacious South Facing Unit is sure to Impress. Enjoy the casual elegance and sunlit filled living area from its many windows. An Open Concept Chef's Kitchen will delight the Hostess with the Mostess or entertain from the large patio off the great room, overlooking the Bridgeview Marina, while enjoying the areas world class sunsets. The Unit boasts convenient Underground Parking for 2 cars with direct access from inside your unit and one Storage Unit. (id:27910)
RE/MAX Metropolis Realty
14 - 374 Front Street
Central Elgin, Ontario
WELCOME HOME to the very desirable Mariners Bluff Condo Complex! Many improvements and updates in this unit, along with modern finishes and fixtures. This complex also features a beautiful heated inground pool for that relaxing swim in the warm weather and a gorgeous sitting area by the flagpole to visit with friends while overlooking the main beach activities below. Welcome home to your own private 3 level unit facing woods, greenery and nature, with a sneak peek of the lake! 3 large beautiful bedrooms, 1st Bedroom on the main level with a walk-out deck into nature; the primary bedroom has a south facing deck with a water view and lots of natural light, complete with a gorgeous updated Ensuite with a soaker tub, 1 full shared bath on the 3rd level and 1 half bath on the main (2nd level). Stunning Granite countertops with updated cabinetry in the open concept Kitchen with upgraded laminate flooring throughout, featuring a gas fireplace and a lovely deck overlooking many trees, the heated pool, the flagpole & seating overlooking Lake Erie and the beaches below. Crown molding on all levels show off this unit as having a classic yet modern feel. Single car garage with lots of room for shelving and storage, and one driveway space, plus lots of visitor parking in this complex. Come see for yourself! You will be very happy with this unit, it has plenty to offer, it is move in ready and available immediately!! Book your showing today! (id:27910)
Century 21 First Canadian Corp.
78 - 159 Sandringham Crescent
London, Ontario
You and your family will love stepping into this condo and you will automatically feel at home. This multi-level townhome offers 3 bedrooms (large primary bedroom), a private garage, and a private fenced-in backyard. The dining room looks over the Living room that has soaring ceiling, gas fireplace, beautiful flooring and large patio door that offers plenty of natural light. This well-maintained condo complex is close to many amenities, including public transit, Whiteoak’s Mall, Shopping, Victoria Hospital, various restaurants, parks, and trails. With easy access to the 401 and 402 highways. (id:27910)
Sean Kramins Real Estate Brokerage
17 - 104 Farm Gate Road
Blue Mountains, Ontario
Experience The Ultimate Mountain Lifestyle At Arrowhead, Nestled At The Base Of Blue Mountain In Ontario. This Newly Renovated 3-Bed, 3-Bath Unit Offers A Spacious Layout With A Modern Kitchen, Perfect For Entertaining. Enjoy Breathtaking Views Of The Ski Hill From The Hot Tub On The Expansive Deck. With A Playground Nearby, It's Ideal For Families. Whether For Full-Time Living Or Seasonal Escapes, Arrowhead Town Houses Provide The Perfect Blend Of Comfort, Convenience, And Outdoor Adventure. Your Mountain Oasis Awaits! (id:27910)
Bosley Real Estate Ltd.
421 - 421 Wilkins Street
London, Ontario
This end unit makes life that much easier with convenient underground parking with an inside entrance directly to the basement in this well-cared-for townhouse and the neighbourhood. Very convenient to Victoria Hospital, schools and the Wellington Road stores and services and accessible routes to downtown London. 2 +1 bedrooms with 2 bathrooms. You will love the large living room with a glass sliding door to the private and fenced patio. Five appliances are included, and it is very economical to heat and cool with a gas furnace. The A/C unit is two years old. If you are starting out, this will be a great place to start, and if you are looking to downsize, what more can I say? Book your appointment today to see this move-in-ready townhouse now. (id:27910)
Sutton Group Preferred Realty Inc.
6 - 2295 Kains Road
London, Ontario
Situated across the street from Riverbend Park, this 2 + 1 bedroom single floor townhouse is ready for you to move in. Enjoy the spacious open concept main floor, with 2 bedrooms, powder room and living room with large windows and vaulted ceilings. The large primary bedroom suite features a walk-in closet, laundry and 5 piece ensuite with a separate shower and soaker tub. The lower level has brand new carpets, large rec room, a bedroom and full bath. You also get two bonus rooms that can be used for your home office or craft room and plenty of storage space. The private and tranquil back deck is just waiting for you to soak up the sun and fresh air with a great view of the park. Come out to the vibrant and growing Riverbend community to see this gem before it is gone. (id:27910)
Sutton Group Preferred Realty Inc.
87 Donald Bell Drive Drive
Hamilton, Ontario
A REAL ""GEM"" AT THE INTERSECTION OF BINBROOK RD AND HWY 56, FAMILY ORIENTED COMMUNITY, BEAUTIFUL TWO STOREY BRIGHT AND SPACIOUS TOWNHOUSE, HUGE MASTER BEDROOM WITH WALK-IN CLOSET . UPGRADED 4 PC BATHROOM, 3 BEDROOM ON 2'ND LEVEL. LAUNDRY ON 2'ND FLOOR FOR YOUR CONVENIENCE. UPDATED PLUMBING, FURNACE AND AC. EASY ACCESS TO THE BACKYARD FROM DINING ROOM. GAS PIPELINE IN THE BACKYARD FOR BBQ. WON'T LAST LONG !! HURRY UP !! BRING AN OFFER !! (id:27910)
RE/MAX Realty Specialists Inc.
122 Huntingford Trail
Woodstock, Ontario
This stunning 3-bedroom freehold townhome in Woodstock's prestigious Havelock neighborhood seamlessly combines modern design with functionality and comfort. The main floor boasts gleaming hardwood floors and a cozy fireplace, with an open-concept layout connecting the dining room and fully equipped kitchen featuring stainless steel appliances and a breakfast island. Upstairs, the principal bedroom offers a 4-piece ensuite and walk-in closet, while two additional bedrooms are served by another beautiful 4-piece bath, ensuring privacy and comfort for all. A contemporary oak staircase adds a touch of elegance, and the ample backyard space is perfect for summer entertaining. With natural sunlight flooding the property, this home is move-in ready and invites you to experience its beauty firsthand! **** EXTRAS **** All Existing 5 Piece Appliances Included, S\\S Fridge, S\\S Stove, S\\S Dishwasher, Washer And Dryer, Existing Electric Light Fixtures, Existing Window Coverings. (id:27910)
RE/MAX Hallmark First Group Realty Ltd.
30 - 34 Dynasty Avenue
Hamilton, Ontario
Extremely Remarkable Townhouse, Family-Friendly Nice And Quiet Location. Steps Away From A Park And School. Highly Renovated Whole House! Open-Concept Main Level Is Bright And Spacious. Kitchen Has Sleek Quartz Countertops And An Island With Breakfast Bar. Separate Dining Area And Powder Room On The Main Level. Master Bedroom Features A 3Pc Ensuite Bath And Private Balcony With A Step Way For Laundry. Finished Basement. (id:27910)
RE/MAX Gold Realty Inc.
57 - 40 Zinfandel Drive
Hamilton, Ontario
Welcome to Unit 57, 40 Zinfandel Drive in Winona! This contemporary interior unit townhome, crafted by DiCenzo Homes - it is modern living at its finest. Boasting 3 bedrooms and 2.5 bathrooms, this property seamlessly blends stylish design with functional living spaces. Step into the heart of the home, where an inviting kitchen awaits. Featuring extended height upper cabinets, a breakfast bar on the island adorned with quartz countertops, and all new appliances, this space is just perfect! The open concept living room, complete with a cozy fireplace, offers a warm and welcoming ambiance. Convenience meets comfort with one bedroom located on the main floor, providing flexibility, while two additional bedrooms await upstairs. The primary bedroom is a sanctuary unto itself, boasting his & hers closets and an elegant 3-piece ensuite. Every detail has been meticulously considered, including quartz countertops in all the bathrooms, oak staircase, vinyl plank flooring on the ground and main floor. Parking is a breeze with a 1 car garage and an additional 1 car driveway. Enjoy breathtaking views of the Niagara escarpment from the comfort of your home, offering a serene backdrop to everyday life. Conveniently located close to highways, schools, parks, waterfront, trails, and all shopping amenities, this property offers the perfect blend of modern luxury and practical convenience. (id:27910)
Royal LePage Macro Realty
43 Viking Drive
Hamilton, Ontario
Gorgeous freehold townhouse nestled in a welcoming family-oriented community, boasting easy access to schools and parks! Step into the main floor featuring a seamless open-concept living space, a convenient two-piece bathroom, in-suite laundry, and a modern eat-in kitchen complete with stainless steel appliances. Enjoy the added luxury of a private balcony. Upstairs, discover two generously sized bedrooms alongside a pristine four-piece bathroom. The ground level presents a versatile bonus room, ideal for a home office, gym, or potential third bedroom, with a walk-out leading to a private, low-maintenance backyard. Indulge in the seamless blend of comfort, and convenience offered by this stunning townhouse! (id:27910)
RE/MAX Escarpment Realty Inc.
Lotb236 Phase 3, Calderwood
Thorold, Ontario
Assignment Sale! Stunning 3-bed, 2.5-bath Spruce Model townhome, expected occupancy August 28th, 2024. 1,446 sq ft, loaded with upgrades. Main floor: elegant hardwood, open-concept kitchen, stainless steel appliances, oak staircase. Second floor: 3 spacious bedrooms, 2 baths, ensuite in master, laundry. Located in desirable Calderwood neighbourhood, close to schools, shopping, restaurants, parks, Brock University, and major highways. **** EXTRAS **** Fridge,stove and dishwasher stainless steel, Rough in for bath room in basement, Air Conditioner, backsplash in kitchen, Privacy lock in Bedrooms, Stain oak stair case ,special edition (id:27910)
Exp Realty
7 Masters Crescent
Georgian Bay, Ontario
Exceptional end unit FREEHOLD townhouse in the Oak Bay golf and Marina community, offering over 2200 sq. ft. of luxury living space. The main floor features a primary bedroom with a large en suite, another bedroom that is also a great space for a home office or a den, and a second full bathroom. The main floor family room boasts two-story ceilings and large windows. Loads of natural light and a propane fireplace with a blower. The open concept kitchen with upgraded cabinetry, jet black quartz countertops, Blanco Dymond sink, custom counter depth pantry and pot lights. High end appliances finish this fabulous kitchen. Living space is perfect for entertaining with the kitchen, dining and family room all open to each other. Upstairs are two more bedrooms, a third full bathroom, and loft-style family room with loads of natural light. Beautiful hardwood floors flow through the home, while bathrooms and the laundry room feature tasteful tile flooring. The stained oak staircase features modern iron pickets. All of the interior lighting has been upgraded. Enjoy a generous backyard with custom 25 x 12 deck and 150 privacy-enhancing trees. From the front porch, witness stunning sunrises from the front porch, while the back deck offers breathtaking views of Georgian Bay sunsets. This home also includes a double car garage and a double driveway. Located in the Oak Bay community, residents enjoy access to world-class golfing, a bustling marina, and a variety of outdoor activities including boating, swimming, hiking, and more. Shopping for groceries or necessities is a cinch with easy access to the 400 and only a short drive to big box and boutique stores. If you prefer to enjoy a laid-back day, you can take him some golf or have a swim in the community pool. Social membership to be phased in for the community amenities as they are completed. Dont miss your chance to experience luxury living in this incredible townhouseyour next chapter awaits at 7 Masters Cres. (id:27910)
Exit Realty True North
46 - 219 Dundas Street E
Hamilton, Ontario
This stacked townhouse in ""The Tannery"" with VERY LOW CONDO FEES and Its 2 bedrooms, 2 baths with over 1,200 finished square feet promise ample space for comfortable living. The kitchen, with its granite countertops, stainless steel appliances, and stylish backsplash, is indeed a chef's paradise. And the electric fireplace in the living area adds a touch of coziness and sophistication. The outdoor space, complete with a deck and fully fenced yard, sounds perfect for enjoying the fresh air and hosting gatherings. And with a professionally finished basement featuring a primary bedroom, bathroom, and laundry, this home offers both convenience and luxury. The attention to detail, such as being wired for fiber internet and having an AC system for climate control, truly makes this residence perfect for modern living. And its proximity to amenities like grocery stores, parks, and transit options adds to its appeal. It seems like a place where comfort and convenience meet seamlessly! (id:27910)
RE/MAX Escarpment Realty Inc.
84 Vinton Road
Hamilton, Ontario
Well Kept 3 Bedroom Freehold Townhouse, Featuring Walkout Finished Basement With Washroom. Open Concept Living Room With Stained Hardwood Floors. Upgraded Maple Kitchen Cabinets With Quartz Ct, SS Appliances, Upgraded Hardware And Faucet & backsplash. Master With His N Hers Closet And 5 Pc Ensuite. Two Good Size Bedrooms And 2nd Washroom. Convenient 2nd Floor Laundry. (id:27910)
Century 21 People's Choice Realty Inc.
294 Pinehill Drive
Hamilton, Ontario
Beautiful large end unit offers lots of spacious living at 1917 sq ft and an excellent layout! Freehold townhome with NO road maintenance fee! Large foyer welcomes you to this bright and spacious open concept living, dining and kitchen area which is prefect for entertaining or simply relaxing with family and friends. Tens of thousands spent in builder's upgrades in this home! This beautiful 3 bedroom with 2 full bathrooms on 2nd floor plus 2 piece bathroom on main floor, features an oversized primary bedroom with an elegant ensuite with granite counter, and oversized tub & glass shower, and walk in closet. All bedrooms are large and spacious! The large kitchen with granite counters and breakfast bar overlook the open concept dining and living room! Smart home enabled using Alexa/Google devices, and with smart switches in majority of home. The spacious yard is a wonderful retreat for relaxing and entertaining and the front and back yard comes with a bubbling rock water feature! Located minutes from major hwys, shopping, schools. Excellent value with a very large square footage. Don't miss out, book your viewing today! Too many builder's upgrades to list; see attached list of upgrades! (id:27910)
Sutton Group-Admiral Realty Inc.
17 Linden Park Lane
Hamilton, Ontario
Welcome to your brand-new oasis in the heart of Hamilton! This stunning 3-bedroom, 3-bathroom condo townhouse offers contemporary living at its finest. Nestled in a vibrant community, this modern residence combines comfort, style, and convenience. As you step inside, you'll be greeted by an open-concept layout that seamlessly integrates the living, dining, and kitchen areas. Upstairs, you'll find three generously sized bedrooms, each offering comfort and privacy.Conveniently located, this condo townhouse offers easy access to local amenities, including shopping centers, restaurants, parks, and public transportation. You'll have endless opportunities for entertainment and recreation. (id:27910)
Right At Home Realty
28 Keba Crescent
Tillsonburg, Ontario
Beautiful 2022 Build Freehold Townhouse With A Finished Basement. It Features A Beautiful Modern Kitchen With All Stainless Steel Appliances with Extended Warranty, 3 Spacious Bedrooms, 4 Bathrooms, Modern Fireplace, Upgraded Light Fixtures, And Laundry On 2nd Level. Located In The Heart Of Tillsonburg. Walking Distance To Schools, Parks, Shops, Malls, And Restaurants. Finished Basement With A 3 Piece Full Bathroom and Very Spacious Great Room, Which Can Be Used easily converted into a Bedroom. Don't Miss on a Great Opportunity to Call This Your Home. (id:27910)
RE/MAX Metropolis Realty
1 Cheps Lane
Hamilton, Ontario
Discover the epitome of modern living in this stunning 3-bedroom end-unit townhouse built by Losani Homes in 2017. Nestled within the highly sought-after community of Ancaster, this residence exudes sophistication and comfort. The main floor boasts a bright, open layout with 9-foot ceilings and hardwood floors, offering an inviting ambiance. The dining area seamlessly transitions to a glass-enclosed balcony, perfect for enjoying the outdoors. The sleek modern kitchen is a chef's delight, featuring stainless steel appliances, granite countertops, extended upper cabinets, and ample storage with pots and pans drawers. Flex space on the first level offers versatility for an office or den. Ideally located near Meadowlands Power Centre, public transportation, and with easy access to HWY 403, this home epitomizes convenience and luxury. (id:27910)
RE/MAX Escarpment Realty Inc.
23 Windsor Circle
Niagara-On-The-Lake, Ontario
Motivated Sellers! Here is your opportunity to own this two storey townhome condominium that was built in 2019! With only a bike ride away you are presented with Wineries, Theatres, Shops,Restaurants, & Gelato, where you will instantly feel the difference in this relaxed community!!Opening the door to elegance, the kitchen is bright with an open concept layout that walks you out to your professionally built deck, which is somewhere you can unwind in peace. The 2nd floor offers you three spacious bedrooms and the laundry suite. The large basement is finished with a 4pcbathroom and can be used as another bedroom! Hardwood Flooring throughout! **** EXTRAS **** POTL: $175.00/monthly : maintenance of common areas (park, walkways, sidewalks, road) & grass cutting & snow removal including your driveway! Tarion Warranty still Active! (id:27910)
Century 21 Empire Realty Inc
56 - 305 Garner Road W
Hamilton, Ontario
5 Elite Picks! Here Are 5 Reasons To Make This Home Your Own: 1. Brand New 3 Level Townhouse with 2,376 Sq.Ft. of Above-Ground Finished Living Space! 2. Bright & Spacious Upgraded Kitchen Boasting Modern White Cabinetry, Quartz Countertops, Glass Tile Backsplash, Stainless Steel Appliances & Breakfast Area with W/O to BBQ Deck. 3. Open Concept Living Room Area Plus Additional Living Space in the Generous Great Room with Large Windows. 4. Spacious 3rd Level Featuring Large Linen Closet, Convenient Laundry Closet, 2 Baths & 4 Bedrooms, Including Primary Bedroom with 3pc Ensuite. 5. Fabulous Finished Ground Level Boasting Private 5th Bedroom Suite (or Family Room/Office, etc.) with W/I Closet & 4pc Ensuite. All This & More!! Direct Access from Ground Level to Fully Drywalled Garage. California Knock-Down & Smooth Ceilings Thruout (Except Closets) with 9' Ceilings on 2nd Level/8' on Ground & 3rd Levels. Upgraded Cabinetry in All Baths. Ample Visitor Parking Available. Landscaping, Sod & Driveway Paving to Be Completed by Builder. 2 Year Warranty + 7 Year Warranty for Major Structural Defects. Includes C/Air, HRV & R/I for C/Vac & Security System. **** EXTRAS **** Convenient Ancaster Location in Top School Zone with Great Access to Public Transit, Parks & Trails, Golf Courses, Shopping, Restaurants & Amenities, Plus Quick Access to Hwy 403. (id:27910)
Real One Realty Inc.
45 Utter Place
Hamilton, Ontario
3 storey end Unit the In The Most Demanding Stoney Creek Mountain Community. Superb Layout With Living/ Dining Area, Large Great Room. Big kitchen W/ Quartz Countertop And SS Appliances. Spacious Bedrooms, 2.5 Bathrooms, Steps Away From Trails, Redhill/403, Mountain Access, Transit, Shopping, Schools. (id:27910)
Cityscape Real Estate Ltd.
57 George Briar Drive W
Brant, Ontario
Never Lived In. Great Opportunity For First Time Home Buyers to buy This Beautiful Freehold Townhouse In The Sold Out Community In Beautiful Paris. Features: 3Bed, 3Bath, Eng. Hardwood On Main Floor And Upper hallway, Dark Stained Oak Staircase With Metal Pickets, Glass Shower In M/Ensuite, Abundant Upgrades Worth Of $ 20,000. Absolutely Specious And Sun-Filled Home W/9Ft Ceiling On Main Floor. Open Concept Gourmet Eat - In Kitchen Featuring Upgraded Cabinets. Brick & Stone Elevation. Many More To Count. **** EXTRAS **** Close To Brant Sports Complex, Plaza, 1 Min Drive From Hwy 403. Schools, Parks, Restaurants, Walking/Biking Trails & Nature. All Other Amenities Are Close By. (id:27910)
RE/MAX Gold Realty Inc.
C - 799 Patterson Place
Cambridge, Ontario
Check out this affordable, FREEHOLD town townhouse. NO condo fees, NO condo rules. This home is carpet free, has gas forced air heating and stainless steel appliances. The basement has a lot of potential with room for a rec. room and there is a partially finished 2 piece bathroom. Yard has a short fence on 2 sides with room to extend the driveway (if you want a 2nd parking spot). Convenienty situated on the end of a court, yet very handy to schools, shopping, parks, transit and quick and easy access to Hwy 401. Excellent property for an investor or a first time buyer. A great home to make it your own. Offers anytime (Not holding off offers). (id:27910)
RE/MAX Real Estate Centre Inc.
17 Soho Street
Hamilton, Ontario
True freehold end unit without road fee**elevated design with large windows front and back to let in tons of natural lighting**End unit only attached on one side gives allowance of wider lot size and side gate to backyard as well as extra west exposure windows**upgraded hardwood flooring throughout, easy to maintain**fully fenced large back yard, it is rare to find**Painted with Neutral colour and professionally cleaned**ready for you to move in without any work! **** EXTRAS **** All existing appliances (stove, dishwasher, rangehood microwave, washer and dryer, garage door opener, existing light fixtures and window coverings) (id:27910)
Kingsway Real Estate
12 - 1921 Father Dalton Avenue
London, Ontario
OPEN HOUSE SUNDAY, MAY 5 FROM 2-4. Located in North London's popular Stoney Creek neighbourhood, this lovely Rembrandt built townhouse condominium could be your next home or investment property. It offers a spacious layout, is finished on all 3 levels and is one of the larger floor plans in the complex. It has been painted throughout in an updated neutral colour and quality carpeting has been installed on the 2nd floor and main staircase (2024). The eat-in kitchen has direct access to the deck and boasts plenty of storage with an island, pantry, and built-in desk. The stainless steel range and ventilation hood were replaced in 2024 and, along with new light fixtures, it gives the space a refreshed feel. There is the exclusive use of 1 parking spot right outside the front door and there is plenty of visitor parking too. Lower level has a family room with a large egress window plus there is a finished bonus room with rough-in for a third bathroom. This home is conveniently located close to the Stoney Creek Community Centre w/ YMCA, pool and library. Great schools are close by; Lucas S.S., Stoney Creek P.S., Mother Teresa, St. Mark. Western U, UH and Masonville Mall are just a short drive away. This unit shows extremely well and is all ready for its next owner to just move-in and enjoy. **** EXTRAS **** Condo fee includes building insurance, common elements, decks, ground maintenance/landscaping, parking, roof, snow removal. (id:27910)
Sutton Group - Select Realty Inc.
94 - 590 Millbank Drive
London, Ontario
Welcome to this charming 3 bedroom townhouse in south London. Situated just moments away from the 401, a shopping area, bus routes, schools, and a stone's throw away from the beautiful hiking paths of Westminster Ponds this home is exceptionally located. Unwind in the private backyard paradise with a fenced in patio and garden, or spend some quality time in the cozy partially finished basement rec room. Dont forget the oversized primary bedroom with a huge double closet. It also features a single car driveway and garage with an automatic opener, plus plenty of visitor parking right in front of the house. Updates include a stunning newly renovated 4pc Family Washroom featuring a tiled glass door shower/soaker tub, medicine cabinet, vanity, and flooring; newly shingled roof + attic insulation in 2023. Furnace, air conditioner new in 2018 with a 15 year warranty. Electrical panel new in 2018. This is a perfect starter home or the ideal location for a small family that you are sure to fall in love with! **** EXTRAS **** Monthly Condo Fees Include: Building Insurance, Building Maintenance, C.A.M., Ground Maintenance/Landscaping, Snow Removal, Water, Windows (id:27910)
Royal LePage Triland Realty
29 Central Market Dr Crescent
Haldimand, Ontario
Welcome to the new development from Empire Communities. 3 bedroom, house located in heart of Caledonia. Never lived-in home with a open concept living space on the main floor and 3 bedrooms on the 3rd floor. The main entrance on the ground level has generous space to accommodate a busy family. Good size closet and ""flex space"" with laundry are ideally located in this area. In/out access to the garage. On the 2nd floor, the open concept kitchen and living area have a walk out to balcony and storage space under the stairs to the 3rd floor with 2 pc powder room and storage closet. Kitchen has large centre island. The 3rd floor Primary Suite has own ensuite bath, with double closets. 2nd bedroom has walk out to balcony and the 2nd bedroom has direct access to main bathroom. Complete with linen closet in the hallway. A perfect family home. (id:27910)
Exp Realty
4062 Maitland Street N
Lincoln, Ontario
Only 4 Year Old, Like New, Freehold 2 Storey Townhome With Walkout Basement. This House Is Located In Lincoln-Beamsville Close To New Go Transit Station, Downtown Beamsville, Parks And Highway Qew. It Comes With 9Ft High Main Floor Ceiling. Stained Oak Hardwood In Main Hall/Living/Dining /Family Room, Stained Oak Handrail/Pickets. Very Tastefully Done Color Combination With Upgraded Kitchen And Flush Breakfast Bar. **** EXTRAS **** Ss Appliances, Zebra Blind All Around , Walkout Basement Premium, Location Close To Downtown Beamsville, Go Station And Highway. Separate Family Room And Living/Dining Room. House Is Close To The Park. Rental W/H (id:27910)
Right At Home Realty
275 - 250 Sunny Meadow Boulevard
Brampton, Ontario
2 Bedroom Urban Town with 2 Washrooms, Open Concept Living/Dining, Balcony. Large Master Bedroom with Closets & Big windows for Natural Light.Stainless Steel Appliances. En-Suite Laundry, Balcony,Walking distance to Plaza,Grocery Stores,Banks & all amenities.Walking distance to School,EasyAccess to Highways. Easy Showing (Vacant Unit), Please Attach Sch B & 801 With Offer. Aaa Tenant Required, EmploymentLetter,Recent Paystubs, Credit Check, 10 Post Dated Cheques,Key Deposit First & Last Month Rent. Cheque Must Be Certified.Tenants Agent Must Verify all Measurements.Please send offers to info@sunilgambhir.ca. **** EXTRAS **** Stainless Steel Fridge, Stove, B/I Dishwasher, Washer, Dryer, Tenant Will Pay Utilities (id:27910)
RE/MAX Millennium Real Estate
22 - 2492 Post Road
Oakville, Ontario
No Stairs Condo Townhouse / Freshly Painted 2 Bedrooms With 2 Washrooms/ Primary Bedroom Has A Computer Nook & A Walk-In Closet / In-Suite Laundry,... Prime Location In Oakville/ Close To Hwy 403, Hwy 407, QEW, Go Station.... Walking Distance To Walmart, Superstore, LCBO, Beer Store, Restaurants, Recreational Centres, Parks, Trails,... **** EXTRAS **** Fridge / Stove / Dishwasher / Microwave / Washer And Dryer / All Window Coverings / All Existing Light Fixtures (id:27910)
Kingsway Real Estate
3326 Bobwhite Mews
Mississauga, Ontario
Immaculate Brick Freehold Townhouse Only Joined By Garage And One Unit. Quiet Street And Private Lovely Backyard. Renovated Home With A Chefs Kitchen (2022) Bright And Walkout To Perfect Patio (2020) And Backyard, Brick BBQ, Garden Shed, Newer Roof (2022). This Property Is A Must See And Just Move In Ready. **** EXTRAS **** Fridge (S/S), Stove (S/S), Washer And Dryer, All Window Coverings, BBQ, Garden Shed, All Elfs, Ceiling Fans, Newer Windows, Some Closets, Garage Door And Remote. (id:27910)
Royal LePage Realty Centre
7 Gemstone Lane
Brampton, Ontario
***Wow! Showstopper!*** Welcome to 7 GEMSTONE LANE, this 3 Bed Townhome is Nestled in the vibrant heart of Downtown Brampton, this captivating residence that seamlessly blends modern comfort with urban convenience. , this townhome offers an unparalleled lifestyle experience. Upon entry, you're greeted by a neutral decor that sets a serene tone throughout the home. The pristine white kitchen boasts both style and functionality, featuring laminate flooring for easy maintenance. Perfect for commuters, this gem is within walking distance to the Go Train station, ensuring effortless access to Downtown Toronto. Additionally, enjoy proximity to plazas, schools, and a myriad of other amenities, enhancing your everyday convenience.This home showcases a good-sized eat-in kitchen, complete with servery counters and stainless steel appliances, ideal for culinary enthusiasts and entertaining alike.Convenience meets practicality with the location of this home, situated across from visitor parking, ensuring hassle-free hosting for your guests.Don't miss out on the opportunity to make this remarkable townhome yours. Schedule your showing today and experience the epitome of urban living in Downtown Brampton. (id:27910)
Sotheby's International Realty Canada
1395 Lakeshore Road
Burlington, Ontario
Step inside to spectacular views from virtually every window of this upscale executive 5-Level Freehold Townhome. Great location, right across Lake Ontario, Spencer Smith Park and the Burlington downtown core to enjoy shops and boutiques, restaurants, festivals, Spencer Smith Park, The Art Gallery, The Burlington Performing Art Centre. Commuters dream due to proximity and access to major highways. Walk out to balcony overlooking Lake Ontario from Family Room. Front & Rear balconies. Two Gas Fireplaces. A Multi-purpose room with fireplace could be used as a 3rd bedroom, Guest room, Office, Den, Hobby Room, Yoga Room, Etc. This unit has 2 parking spaces, including Garage. (((Utilities Extra))). (id:27910)
RE/MAX Escarpment Realty Inc.
25 Dale Meadows Road
Brampton, Ontario
Absolutely charming 4 bedroom Freehold End Unit Just like a Semi Detached Town house In A Desirable Family Friendly Neighborhood built by Rose haven builder. Main floor has 9 feet Ceiling. Separate Living/Family and Dinning. Fire place in Family room. Family Size kitchen with stainless steel appliances. No Sidewalk. Close to Park, school and all other amenities. Master Bedroom comes with walk in closet and 4 pc washroom and other three good size bedrooms. Hardwood floor on main floor and Oak Stairs. Bigger windows on main and Second floor. (id:27910)
Homelife/miracle Realty Ltd
112 - 1050 Falgarwood Drive
Oakville, Ontario
Most Desirable Area Of Falgarwood! Stunning Spacious And Bright 3 Bedroom Condo Townhome. Open Concept Dining Room With Sliding Doors To A Large Private Terrace. The Condo Complex Offers An Underground Parking Spot And A Playground. Close To Sheridan College, Schools, Parks, Shopping, Mall, Hwy's Qew/403/407. **** EXTRAS **** Appliances, Dishwasher, Fridge, Stove, Washer, Dryer. Including Window Coverings, Dining Table With 5 Chairs and Bookshelf. (id:27910)
Exp Realty
33 Dalbeattie Drive
Brampton, Ontario
Amazing Upper Portion Layout All Brick 4 Bedroom End Unit Townhouse In Highly Desirable Area. Main Floor Offers Combined Living/Dining Room, Family Room, Kitchen With Spacious Breakfast Area Walk Out To Backyard. Master Bedroom With En-Suite And Walk In Closet, And Other 3 Good Size Bright Bedrooms With Closets. Storage room in basement. **** EXTRAS **** S/S Stove. Fridge, Built In Dishwasher, Separate Laundry, All Existing Window Coverings And Electrical Light Fixtures. Minutes To 407/410/401, Walk To Schools, Parks, Shopping And Transportation. (id:27910)
Century 21 People's Choice Realty Inc.
117 Richwood Crescent
Brampton, Ontario
Legal Basement Registered Two-Unit Dwellings . This Is Gorgeous End Unit Townhouse Looks Like Semi In A Prime Location Of Brampton.3 Bedrooms With Double Door Entry . Best Opportunity For First Time Buyer And Investor .Upgraded Kitchen With Countertop, S/S Appliances , Breakfast Area With W/O To Private Backyard. Combined Living & Dining On Main Level With Lots Of Windows For Natural Light All Day Long.Primary Bedroom with 4-piece ensuite and walk in closet..Opportunity For First Time Buyers And Investors.Prime Location with all amenities close by. 10 min to Go Station, 5 Min. to Grocery shopping & Transit at foot steps. Finished legal Basement Currently rented for $1150 Per Month, Room combined with Living ,Separate entrance to Basement **** EXTRAS **** Includes 2 Fridge, 2 Stove, Dishwasher, Washer And Dryer,Pot Lights on main floor , All Elf's. (id:27910)
RE/MAX Gold Realty Inc.
77 - 5030 Heatherleigh Avenue
Mississauga, Ontario
Discover beautiful spacious renovated in this stunning 3-bedroom townhouse nestled in Mississauga's vibrant heart.Immaculate maple hardwood floors, upgraded lighting fixtures, and elegant piano staircases. Enjoy the modern touch ofpot lights in the main floor and basement, along with updated bathrooms and kitchen. Revel in the convenience ofupgraded mirror closet doors with professionally installed shelving and a built-in shoe rack at the main entrance. Step intoyour backyard oasis with meticulously crafted perennial landscaping. Located in the esteemed Rick Hansen schooldistrict, this home offers easy access to amenities such as the Heartland Centre and Square One Mall. With proximity tomajor highways and the Erindale Go Station, enjoy the convenience of a well-connected community. This move-inupgraded modern townhouse in a highly sought-after location. Enjoy the newly renovated kitchen, hardwood floors,walkout basement, new pot lights, and upgraded bathrooms. With sun-filled **** EXTRAS **** With sun-filled rooms and walking distance to schools, parks, highways, and transit, this property is a true gem in EastCredit. Owned tankless water heater, Furnace, Air Conditioning Unit , Central Vacuum & Accessory. (id:27910)
RE/MAX Real Estate Centre Inc.

