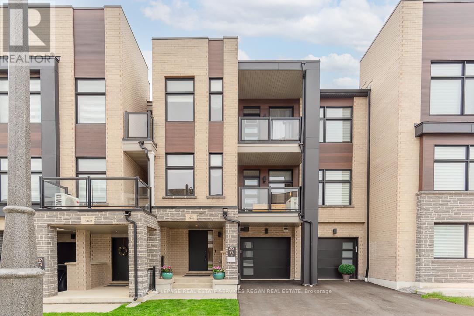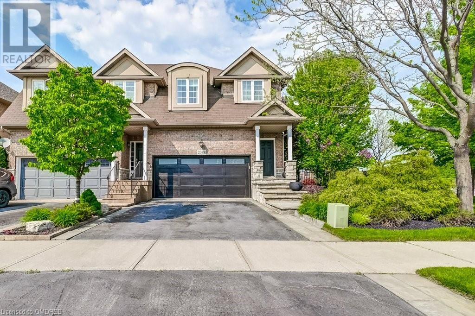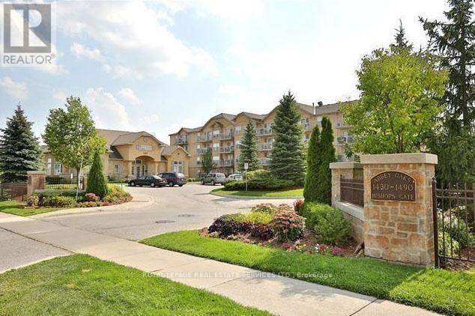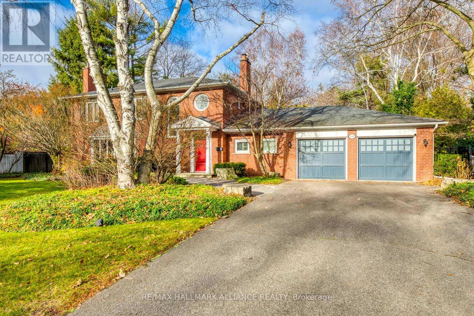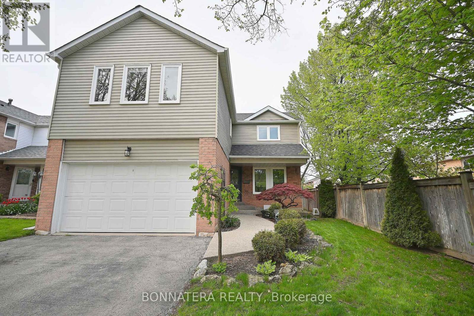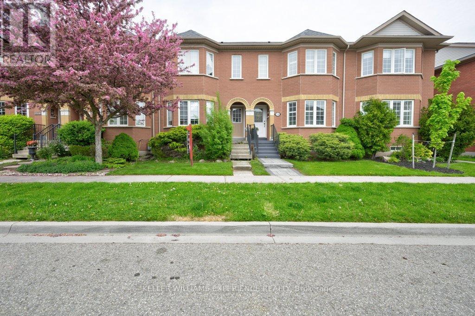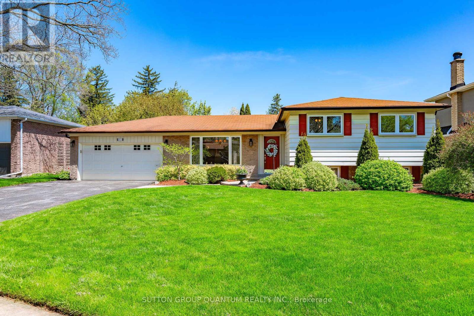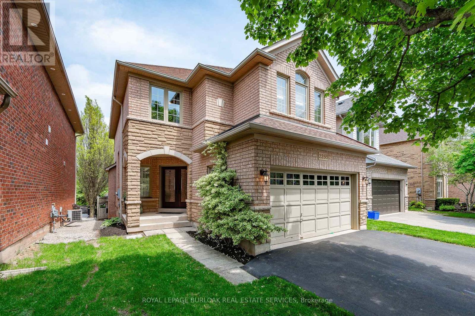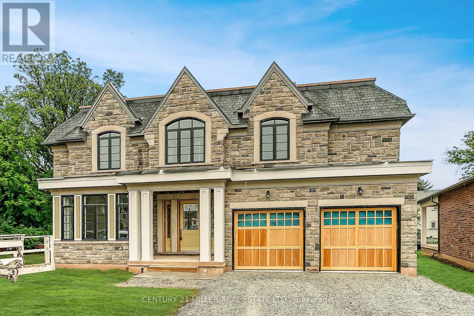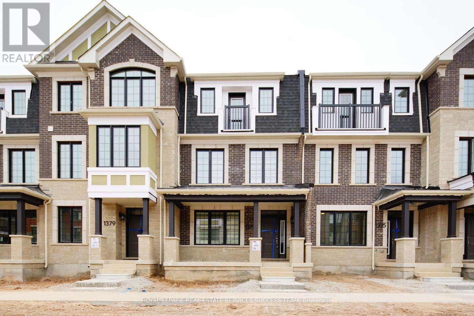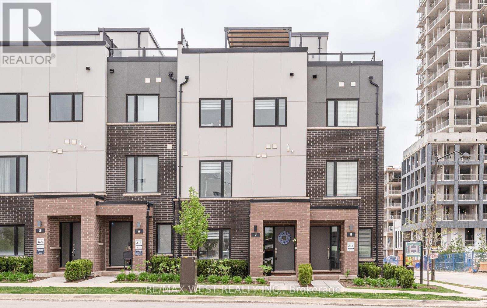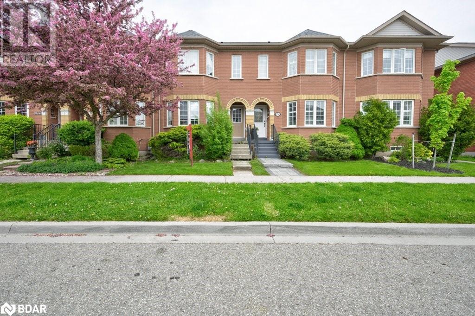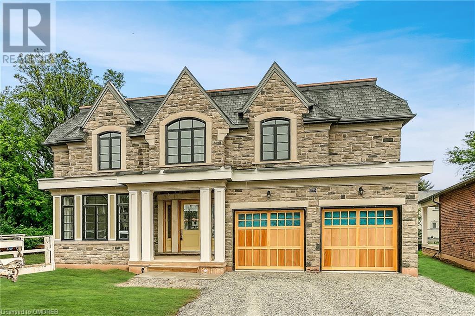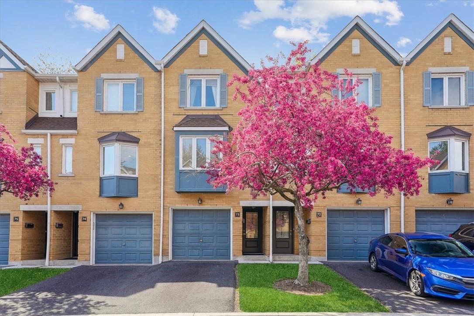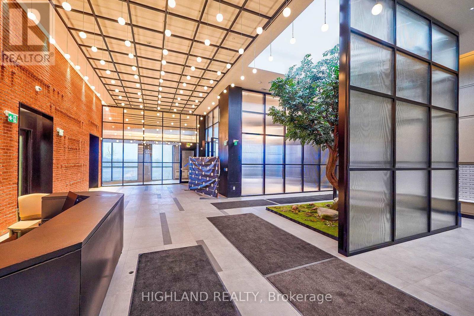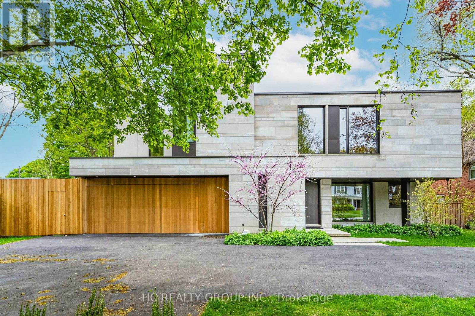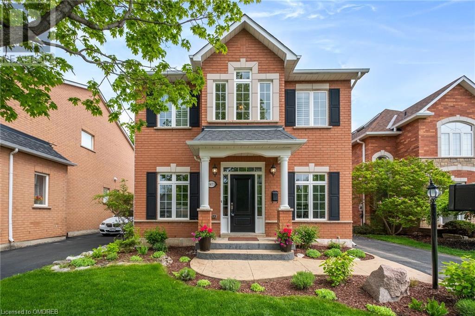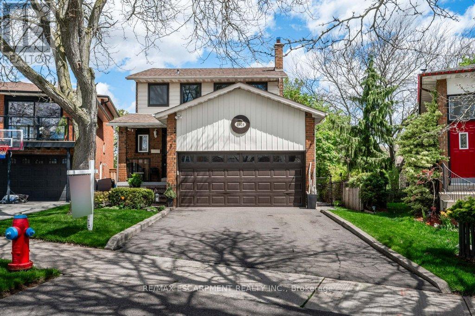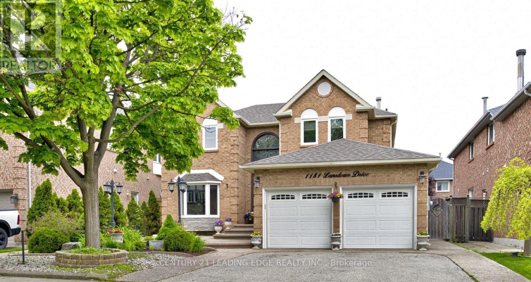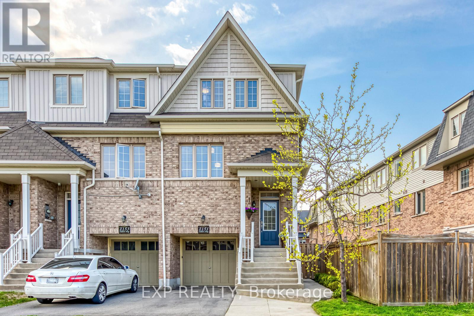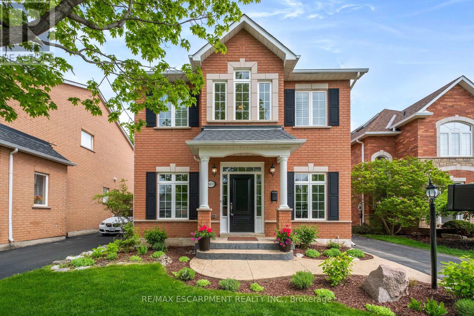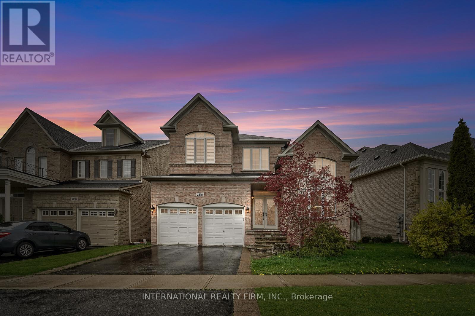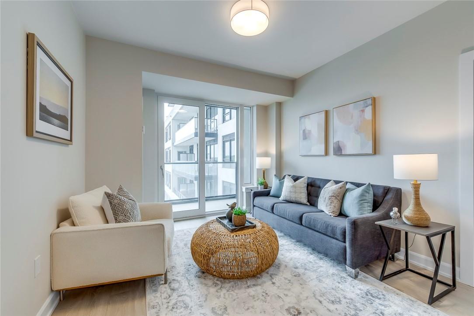2462 Belt Lane
Oakville, Ontario
Newly built freehold townhouse located in the desirable neighbourhood of Glen Abbey Encore! This stunning home was built in 2022 and is equipped with smart home technology including 1 door lock, 2 smart light switches, smart thermostat, and a smart flood sensor. This allows for enhanced energy efficiency, security and convenience. Inside you'll find the second level features expansive windows, a large balcony and an open concept layout perfect for entertaining friends and family. The modern kitchen features soft close cabinets, quartz countertops, ceramic tile backsplash, stainless steel appliances and a seated breakfast bar overlooking the bright and airy living and dining area. On the third level youl'l find the spacious primary bedroom which includes its own private balcony, a large walk-in closet, and fully upgraded 4-piece ensuite. The additional bedroom is equipped with its own 3-piece ensuite and provides ample space and flexibility for guests, children or a home office. This beautiful townhouse is perfect for young professionals and small families who wish to be conveniently located minutes from the Bronte GO, major highways, schools, parks, trails, shopping and entertainment. **** EXTRAS **** Upgraded Hardwood Flooring, Oak Stained Stairs, Upgraded Moen Faucets, Smart Home Package, Insulated Garage Door, Stainless Steel Appliances, Added Soaker Tub, Upgraded Shower Tile, Quartz Countertops, Raised Vanity Height (id:27910)
Royal LePage Real Estate Services Regan Real Estate
2388 Stone Glen Crescent
Oakville, Ontario
Welcome to 2388 Stone Glen Crescent, in North Oakville’s Westmount community. The LARGEST LOT IN THE AREA, Done Top to Bottom, Inside&Out! The Expansive Gardens and Flagstone accented Drive/Walkways invite you thru the Covered porch. Step into Rich hardwood flooring, LED pot lighting, 8 inch Baseboards with Quality Trim details-Abundant Natural light with large windows and 9 foot ceilings. Ideal open plan with Separate Dining room-Coffered ceilings and ample space for Family entertaining. Gourmet kitchen features newer Porcelain tile floors, Stainless appliances, granite counters/Island, Marble backsplash and garden door walk out to your private Patio Oasis! All open to the living room with Stone Feature wall and Gas fireplace with Stainless steel surround. Attached Double garage features a new Insulated 'Garaga' door and built in 'Husky' cabinets&lighting with inside access through main floor laundry-lots of cabinets, sink and Slate backsplash. Convenient powder room with high end fixtures and textured feature wall-sure to impress! 4 Bedrooms upstairs, all Hardwood floors, the Primary boasts and big Walk in Closet and Spa like 5 piece ensuite bath with double sinks, Quartz counters, Heated porcelain tile floors&heated towel bar-Relax and Enjoy! Custom California Closets and thoughtful conveniences built in! Resort life style continues into the lower level with fresh premium carpet + more LED pot lighting in the open Rec Room, 4th bathroom and loads of storage room! This Huge yard boasts well planned professional landscaping, Red Maples, weeping Nootkas, Lilacs, Hydrangeas, Armour Stone, Remote control LED lighting&sprinklers, 20'X20' Flagstone Patio/Pergola plus another 16'x28' lower patio, built in 36 DCS (Fisher&Paykel) Grill, side burner, stainless drawers&Bar Fridge with Granite counters and custom remote LED lighting. All smart controls with your phone! Walk to Top Rated Schools and most amenities with a walkscore of 76! Call today for your private viewing! (id:27910)
Royal LePage Real Estate Services Ltd.
209 - 1490 Bishops Gate
Oakville, Ontario
Prime location in Glen Abbey! This 1 Bedroom + Den Offers 700 Sq Ft of Comfortable Living Space. Step into the bright Living and dining room, Garden Doors Leading to a Charming Balcony. The Den, Complete with its glass door beckons as an Ideal Private Home Office. Enjoy the Convenience of One Parking Spot. Indulge in the Onsite Clubhouse Boasting a Party Room and a Gym Equipped with a Relaxing Sauna. Your Ideal Living Space Awaits! (id:27910)
Royal LePage Real Estate Services Ltd.
1188 Carey Road
Oakville, Ontario
Entire furnished house for rent ( 1 year or longer flexible), option to rent with or without furniture ( same price with or without ). Updated executive home in a quiet sought-after neighbourhood, 103x185feet large backyard with pool. Walk to St. Mildred's-Lightbourn School, Linbrook. 4+1 bedrooms, 3.5 bathrooms, 3 fireplaces. Spacious kitchen/family room overlooking rear yard. Perfect for entertaining. Open concept. (id:27910)
RE/MAX Hallmark Alliance Realty
1626 Greenbriar Drive
Oakville, Ontario
Discover the epitome of modern luxury living in this fully renovated detached home nestled in the coveted Glen Abbey neighborhood of Oakville. Boasting 4 bedrooms and 4 bathrooms, this residence offers refined comfort and ample space for family living. The allure of the home is accentuated by a finished basement, a cozy family room with a fireplace, and a stunning kitchen featuring a breakfast bar, marble countertops, and stainless steel appliances. Step outside to enjoy the spacious backyard, perfect for entertaining or relaxing in tranquility. Conveniently located near Top Rated Schools, Trails, Restaurants, Glen Abbey Golf club, Major Highways, Oakville Trafalgar Memorial Hospital and much more. Don't Miss the elegance and functionality of this immaculate Glen Abbey gem. **** EXTRAS **** Renovations and Addition (2019), Windows (2019), Roof (2019), Furnace and A/C (2013), Upgraded 200 Amp Electrical Panel, Carpet (2024) (id:27910)
Bonnatera Realty
2136 Forest Gate Park
Oakville, Ontario
Welcome to 2136 Forest Gate Park, an exquisite all-brick executive townhome nestled in the serene West Oak Trails area. Surrounded by lush ravines, nature paths, and parks, this residence offers a harmonious blend of luxury and natural beauty. Upon entry, you'll be greeted by an impressive foyer featuring an oak curved staircase, setting the tone for the elegance that awaits within. The main floor boasts a seamless flow between the combined living and dining room, perfect for entertaining guests. Relax by the gas fireplace in the spacious family room, which seamlessly connects to the eat-in kitchen, creating a central hub for gatherings and culinary delights. Upstairs, discover three bedrooms, including a stunning primary suite complete with a lavish 4-piece ensuite bathroom and a walk-in closet, providing a private sanctuary for rest and relaxation. The unfinished basement presents an opportunity for customization, allowing you to tailor the space to your unique preferences and lifestyle needs. Convenience is key with a detached two-car garage and proximity to schools, highways, GO trains, as well as a variety of dining and shopping destinations. (id:27910)
Keller Williams Experience Realty
311 Sunset Drive
Oakville, Ontario
Attention! Attention! Rare 78 ft x 143 ft level lot. Builders, Renovators, investors and families looking for a lovely 3+1 home. Nearly 1900 sq ft, very well maintained, large garage, driveway parks 4 cars. Huge extension overlooking magnificent gardens. Fantastic location 4 mins to the lake or QEW, near all amenities. The potential for this property is endless. Website 311sunset.com. Offers please register by 2pm Tuesday May 21. Presented at 4pm. (id:27910)
Sutton Group Quantum Realty Inc.
2255 Stillmeadow Road
Oakville, Ontario
Nestled within a picturesque ravine setting, this beautifully updated home offers a tranquil escape from the bustle of everyday life. Boasting 3 bedrooms, 2 full baths, and 2 2-piece bathrooms, this residence combines modern convenience with the charm of a mature neighborhood. Step inside and be greeted by the inviting ambiance of a soaring two-story ceiling, inviting you to explore every corner of this move-in-ready haven. The main floor with its seamless flow, perfect for both relaxation and entertaining. The basement offers limitless possibilities - transform it into a guest retreat, a productive work-from-home space, or a haven for children and teens to play and unwind. The backyard is your personal oasis, providing a tranquil retreat where you can unwind amidst nature's beauty. Located in a sought-after mature neighbourhood, this home offers the perfect blend of peaceful surroundings and convenient access to amenities. (id:27910)
Royal LePage Burloak Real Estate Services
235 Nyla Court
Oakville, Ontario
Gorgeous executive rental in Bronte. 4,300 sq ft above grade plus approximately 2,000 sq ft finished basement. 10' ceiling height on main, lots of crown moldings, hand-scraped hardwood. Beautiful, massive Downsview kitchen with quartz counter tops. Soaring 2 storey ceiling in great room. Main floor den. Elevator access to all 3 levels. Second floor laundry. All bedrooms are big and have en-suites. Finished basement with 5th bedroom, full bath, rec room and theatre room. Covered porch off the back. Big pie-shaped lot. Double car garage. Double drive with parking for 4 cars. Walk to shopping and marina in Bronte. Park across the street. (id:27910)
Century 21 Miller Real Estate Ltd.
1377 Kobzar Drive
Oakville, Ontario
Experience Luxury Living in North Oakville. This brand-new freehold townhome offers 3 bedrooms and a double car garage, boasting elegant features such as 9"" smoothing ceilings and hardwood flooring throughout. The open concept layout is enhanced with numerous upgrades, including a kitchen center island and a walk-out to a spacious balcony, along with a private deck for outdoor enjoyment. The main level flex space offers versatility, ideal for an office, children's playroom. Very Bright and Sun Filled living space. Primary Bedroom With Walk In Closet. Surrounding amenities include walking paths, schools, parks, restaurants, and a sports complex, while major highways 407, QEW, and 401, along with the hospital, public transit, and grocery stores are just minutes away. (id:27910)
Royal LePage Real Estate Services Success Team
7 - 348 Wheat Boom Drive
Oakville, Ontario
Spectacular Townhome! Immaculate Condition! Ultra Modern, $100K in Upgrades! Herringbone Hardwood Flooring on Main Level! Matching Backsplash, High End Stainless Steel Appliances & Matching Hood Fan! Added Centre Island, Quartz Countertops, Breakfast Bar, Open Concept, 9 Ft Ceilings, Cozy Built In Electric Fireplace! Main Floor Laundry Area Off Kitchen! Stunning Dark Staircases w/ Wrought Iron! Hardwood in All 3 Bedrooms, 2.5 Baths, Primary Bedroom Features 3pc Bath + Walk in Closet With Custom California Organizers. Amazing Roof Top Terrace With Multiple Wrap Around Areas For Entertaining! Gas Hook Up! Roof Top Furniture Negotiable Separately Double Tandem Garage For 2 Vehicles, Already Equipped with EV Charger For an Electric Vehicle, Two Different Heating/ Cooling Zones on Main & Upper Levels. On Entrance Level An Ideal Office! CAC, Custom Motorized Blinds. Minutes To HWYS 407/403. 1629 SQFT (Floor Plan Attached Shows 10++ (id:27910)
RE/MAX West Realty Inc.
2136 Forest Gate Park
Oakville, Ontario
Welcome to 2136 Forest Gate Park, an exquisite all-brick executive townhome(freshly painted) nestled in the serene West Oak Trails area. Surrounded by lush ravines, nature paths, and parks, this residence offers a harmonious blend of luxury and natural beauty. Upon entry, you'll be greeted by an impressive foyer featuring an oak curved staircase, setting the tone for the elegance that awaits within. The main floor boasts a seamless flow between the combined living and dining room, perfect for entertaining guests. Relax by the gas fireplace in the spacious family room, which seamlessly connects to the eat-in kitchen, creating a central hub for gatherings and culinary delights. Upstairs, discover three bedrooms, including a stunning primary suite complete with a lavish 4-piece ensuite bathroom and a walk-in closet, providing a private sanctuary for rest and relaxation. The unfinished basement presents an opportunity for customization, allowing you to tailor the space to your unique preferences and lifestyle needs. Convenience is key with a detached two-car garage(with new roof) and proximity to schools, highways, GO trains, as well as a variety of dining and shopping destinations. (id:27910)
Keller Williams Experience Realty Brokerage
235 Nyla Court
Oakville, Ontario
Gorgeous executive rental in Bronte. 4,300 sq ft above grade plus approximately 2,000 sq ft finished basement. 10' ceiling height on main, lots of crown moldings, hand-scraped hardwood. Beautiful, massive Downsview kitchen with quartz counter tops. Soaring 2 storey ceiling in great room. Main floor den. Elevator access to all 3 levels. Second floor laundry. All bedrooms are big and have en-suites. Finished basement with 5th bedroom, full bath, rec room and theatre room. Covered porch off the back. Big pie-shaped lot. Double car garage. Double drive with parking for 4 cars. Walk to shopping and marina in Bronte. Park across the street. (id:27910)
Century 21 Miller Real Estate Ltd.
2300 Brays Lane, Unit #73
Oakville, Ontario
Welcome to this charming 2 bedroom, 1.5 bath townhome in the sought-after Glen Abbey neighborhood. The bright open concept living room and dining room are ideal for entertaining guests. The kitchen features sliding doors to the backyard, perfect for enjoying your morning coffee outside. The large primary bedroom and second bedroom offers plenty of closet space for all your storage needs. With low condo fees, this is the perfect opportunity for first-time home buyers or downsizers. Freshly painted in neutral colours and located close to walking trails, shopping, and great schools, this townhome has it all. Don't miss out on this fantastic opportunity! (id:27910)
RE/MAX Escarpment Realty Inc.
815 - 3220 William Coltson Avenue
Oakville, Ontario
Prime Oakville Location. Be the first one to live in this brand new, 1 bedroom condo with Modern finishes and premium laminate flooring throughout. Open-concept kitchen featuring stainless steel appliances. Large windows in the living room & bedroom for plenty of natural light and unobstructed south & west side views. Smart living with a Geothermal system and keyless entry. Conveniently located near grocery stores, Hospital, Go Transit, and highways 407/401/403. Smart Connect System. Building amenities include: Party Room/ Meeting Room/ Concierge/ Rooftop BBQ terrace, Co-working Space/lounge, Visitor Parking, Pet Washing station and more. **** EXTRAS **** Ss Refrigerator, Stove, Dishwasher, Washer & Dryer, Existing Window Coverings & Electrical Light Fixtures, 1 Parking Spot & 1 Locker. Internet included. (id:27910)
Highland Realty
1336 Hillhurst Road
Oakville, Ontario
Located in the prestigious Eastlake neighborhood of Oakville, this exquisite modern house is a true marvel of design and functionality. The home boasts four luxurious bedrooms, each with its own ensuite and heated floors throughout, creating a warm, inviting atmosphere. It features two state-of-the-art kitchens equipped with high-end appliances, ideal for those who love to cook and entertain. The living area flows seamlessly into an expansive patio, which includes a cozy fireplace, a jacuzzi, and breathtaking views of the stunning backyard pool, perfect for both relaxation and hosting gatherings. The residence is further equipped with two air conditioning units and two furnaces, ensuring optimal climate control throughout the year. Additionally, the garage comes with a car lifter, making it a dream for automotive enthusiasts. With its blend of advanced technology and elegant design, this artwork offers an unparalleled living experience in one of Oakville's most desirable districts. **** EXTRAS **** All Windows coverings, All ELFS, GDO remote controller, Grill, Car lifter, Hot tub & Pool equipment, Outdoor fireplace, steam in Master-ensuite and sauna, irrigation system. (id:27910)
Hc Realty Group Inc.
2473 Capilano Crescent
Oakville, Ontario
Your search ends here if you're looking for a truly exceptional home. This family residence is completely turn-key, boasting a magazine-worthy chef's kitchen, spa-like bathrooms, and new modern flooring throughout. The new owner can simply turn the key and move right in. The home features 3 bedrooms, 2.5 bathrooms, 9-foot ceilings on the main floor, a finished basement, and new engineered hardwood throughout (except for the kids' bedrooms, which have been newly carpeted). The kitchen includes a farmhouse sink, a spacious eat-in quartz island, a 6-burner gas stove with a powerful hood fan, a French door stainless steel fridge, and a built-in wine cooler. The kitchen opens to the family room and overlooks the backyard, which backs onto a ravine for ultimate beauty and privacy. Renovations include the kitchen and main floor done in 2018, the air conditioner and furnace replaced in 2020, and the second-floor flooring and bathrooms updated in 2022, with the kids' bedroom carpet installed in 2024. All appliances, except for the clothes dryer, were new in 2018. Located in a family-friendly neighborhood, this safe and tight-knit community is ideal for raising a family. Commuters will appreciate the quick access to the 403, QEW, and 407 highways. (id:27910)
RE/MAX Escarpment Realty Inc.
1503 Kenilworth Crescent
Oakville, Ontario
Nestled In A Sought-After Quiet Crescent In Falgarwood that boast amazing Friendly Neighbours that Host Summer Parties, gatherings & kids playing on the safe Crescent. The Country Style Kitchen With Breakfast Area Complete With A Cozy Wood FireplaceIs Perfect For Enjoying Your Morning Coffee. A Spacious Main Floor With A Beautifully Designed Open-Concept Living And Dining Area That Is Perfect For Entertaining Guests. A large deck overlooks the Yard that can be accessed From the Dining area & second side Deck from the Kitchen Breakfast Area. 3+1 spacious Bedrooms with 2.5 Bathrooms.This Beautiful Home, With Plenty Of Large Windows That Provide Abundant Natural Light,A Separate Family/Recreation Room On The Finished Lower Level provides additional space with extra rooms for storage, The Extra Large Driveway Can Easily Accommodate 4 Cars(6 car parking with garage) This Home Is Conveniently Located Near Top-Rated Oakville Schools & Easy Access To Commuter Routes Like The 403 & Qew. A family Friendly Neighborhood Offering, All Amenities, Parks, Outdoor Swimming Pool & Rec Centre All Within Easy Walking Distance & Just A Short Drive Or Bus Ride To The Oakville Go.This has been home to a single family for years! \\Don't miss the opportunity to make this dream property your new home ! Roof 4-5 years, exterior doors, crown moulding, windows 3 years old, sliding door 2020 ** This is a linked property.** (id:27910)
RE/MAX Escarpment Realty Inc.
1181 Lansdown Drive
Oakville, Ontario
Stop & take your time to admire this showstopper nestled in the highly desired Clearview neighborhood in Oakville! This stunning Turn-key bright & spacious home has an endless list of all the right upgrades for any type of preference. Walk through a custom designed exterior door into a spacious cathedral high front foyer, elegant oak circular staircase, gleaming 2 by 2 porcelain tile floor, crown molding, hardwood flooring throughout, huge custom built kitchen w/centre island, quartz counter top, undermount sink w/top of the line built-in stainless steel appliances, family-size eat-in breakfast area over looking family room w/culture stone wood fireplace & pot lights. Upstairs hosts a huge end-to-end Primary bedroom with a newly reno'd bath, walk-in stand up waterfall shower, built-in cabinets, double sink, closet organizers & double door linen closet. Fully finished basement with kitchen, bedroom, walk-in closet, full bath with jacuzzi tub. ** This is a linked property.** **** EXTRAS **** Huge aggregate patio, beautiful landscaped backyard & Natural Gas BBQ Hook Up. List goes on. Roof 2023,Furnace 2023,Ac 2012, Main & Primary Bathrooms & laundry room reno'd 2023(& windows), remaining windows & patio door 2014. (id:27910)
Century 21 Leading Edge Realty Inc.
2151 Fiddlers Way
Oakville, Ontario
Welcome To This Charming FREEHOLD End Unit Townhouse With NO POTL Monthly Fees, Offering 3 Spacious Bedrooms And 3 Baths. Located In The Highly Sought-After West Oak Trails Neighborhood, This Home Is Perfect For First-Time Buyers And Those Looking To Move Up From A Condo To Freehold Living. Step Inside To Find Stunning Wood Flooring Throughout, Creating A Warm And Inviting Atmosphere. The Bright And Airy Living Spaces Are Ideal For Entertaining, While The Well-Appointed Kitchen Boasts Modern Appliances And Ample Storage. The Walkout Basement Leads To A Private Backyard, Perfect For Outdoor Gatherings And Relaxation. Enjoy The Convenience Of A Concrete Walkway From The Front Yard To The Backyard. Smart Home Enthusiasts Will Appreciate The SMART NEST Thermostat, Door Bell, And SMART Security System. Furnace Replaced In 2020 And AC In 2022. Located In A Top School Neighborhood, Making It An Excellent Choice For Families. Situated In A Highly Desirable Oakville Location, You'll Be Close To All Amenities, Including Hospital, Parks, and Trails. This Home Offers The Perfect Blend Of Comfort, Convenience, And Community. Don't Miss This Opportunity To Own A Beautiful Home In One Of Oakville's Most Sought-After Areas! **** EXTRAS **** Fridge, Stove, Dishwasher, Washer/Dryer. All Elf's & Window Coverings. (id:27910)
Exp Realty
2473 Capilano Crescent
Oakville, Ontario
Your search ends here if you're looking for an exceptional, turn-key family home. Featuring 3 bedrooms, 2.5 bathrooms, 9-foot ceilings on the main floor, a finished basement, and new engineered hardwood (except for newly carpeted kids' bedrooms), this home is ready for its new owner.The chef's kitchen includes a farmhouse sink, eat-in quartz island, 6-burner gas stove, powerful hood fan, French door stainless steel fridge, and built-in wine cooler. The kitchen opens to the family room and overlooks a backyard backing onto a ravine for beauty and privacy.Renovations: kitchen and main floor (2018), air conditioner and furnace (2020), second-floor flooring and bathrooms (2022), kids' bedroom carpet (2024). All appliances except the clothes dryer were new in 2018.Located in a family-friendly, tight-knit community with easy access to 403, QEW, and 407 highways, this home is perfect for raising a family and convenient for commuters. (id:27910)
RE/MAX Escarpment Realty Inc.
2240 Wuthering Heights Way
Oakville, Ontario
Introducing a prestigious offering in the esteemed Bronte Creek enclave, this remarkable residence is defined by its striking architectural elements, boosting 3000 SQFT APPROX above grade, including ***DOUBLE -HEIGHT CEILINGS IN THE LIVING AND FAMILY ROOMS ****. Situated on a serene street, one of the community's most coveted, this home enjoys the rare advantage of backing onto a school park.Upon entering, one is immediately struck by the grandeur of the double-height spaces, creating an atmosphere of openness and sophistication. The main floor boasts gleaming hardwood flooring, lending both warmth and elegance to the living spaces.The family room, graced by a cozy gas fireplace, overlooks the lush backyard oasis and the adjacent park, providing a picturesque backdrop for everyday living and entertaining alike.The heart of the home, the gourmet kitchen, features granite countertops and stainless steel appliances, offering both beauty and functionality. With the convenience of a fully-fenced backyard and the tranquility of a park side setting, this residence embodies the epitome of luxurious yet comfortable living. Amazing layout featuring 4 Bedrooms and 3 washrooms within this sought-after neighbourhood, this property presents an unparalleled opportunity to enjoy a lifestyle of refinement and serenity. With its exceptional design and coveted location, this home is sure to capture the imagination of those in search of the perfect blend of elegance and natural beauty. **** EXTRAS **** Window Coverings, Light Fixtures, Appliances (Kitchen), Washer/Dryer . Backing On To School Park, Walking Trails, Camping grounds and more you will find in the neighbourhood. (id:27910)
International Realty Firm
303 - 3200 William Coltson Avenue
Oakville, Ontario
Bright and cozy large 1 bedroom unit at convenient location. Elegant finishes with high ceiling, modern kitchen, large balcony, and plank flooring throughout the unit. Close to hospital, Sheridan College, Hwy407, Hwy403, grocery store, shopping, restaurants, and public transit (id:27910)
Ipro Realty Ltd.
3200 William Coltson Avenue, Unit #728
Oakville, Ontario
Welcome to this spotless 2 bed, 2 bath condo Unit at Upper West Side condos. This property features over 800 sq.ft. of living space, large kitchen, a long, big balcony & lots of upgrades throughout (over $20K). Open concept layout, kitchen flows nicely into the living space. This kitchen features lots of cabinet space, perfect for storage and a large kitchen island for maximum counter space. The living room boasts lots of natural lighting with the bright balcony. Spacious bedrooms offering plenty of storage space with the double door closets and the Primary Bedroom offering an 3-pc ensuite, with a beautiful, all glass shower. The 2nd bathroom (not far from Bedroom 2) offering a 4-pc bath. The building includes virtual concierge, 24 hour security, smart lock, party room, fitness centre, yoga studio, entertainment lounge, pet wash station and a landscaped rooftop terrace. Prime location, close to many amenities including, Shopping, Restaurants, Schools/College, Parks/Trails, Public Transportation and much more. Don't miss out on your chance to own amazing condo, book a showing today! (id:27910)
RE/MAX Escarpment Realty Inc.

