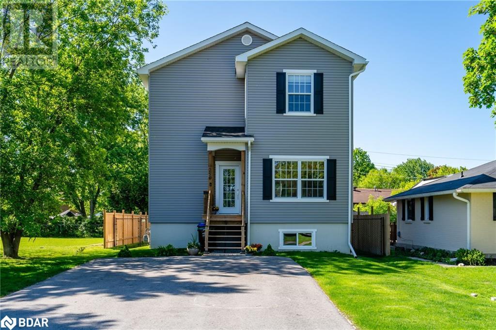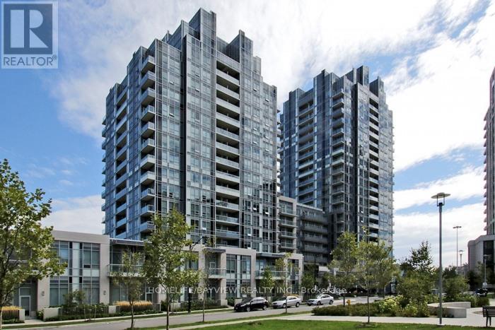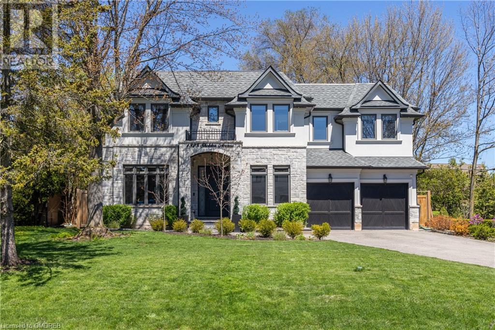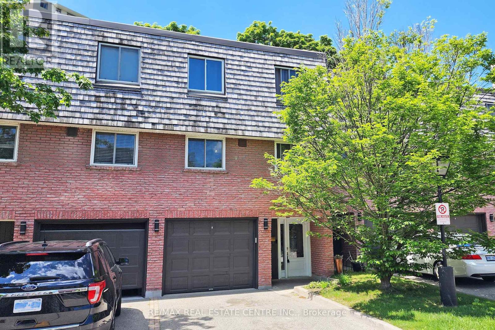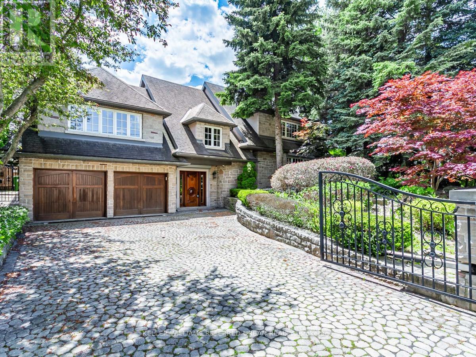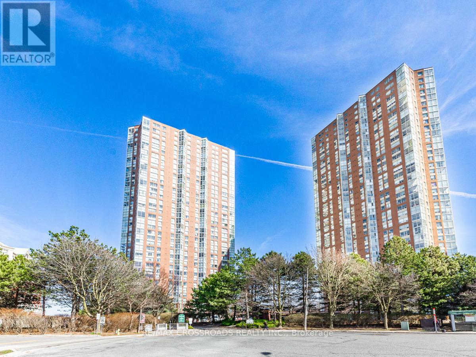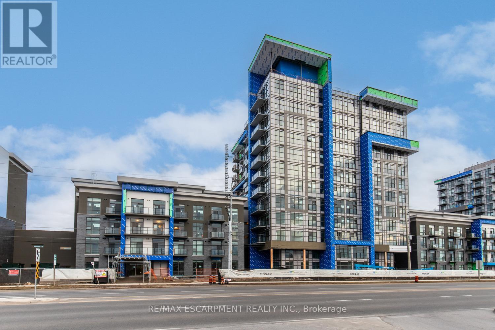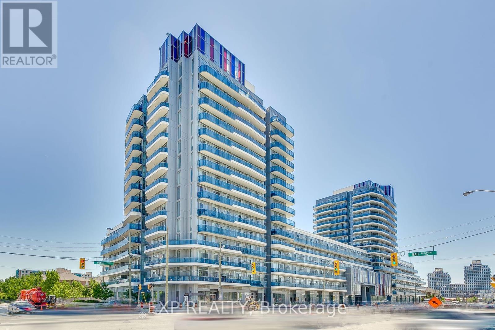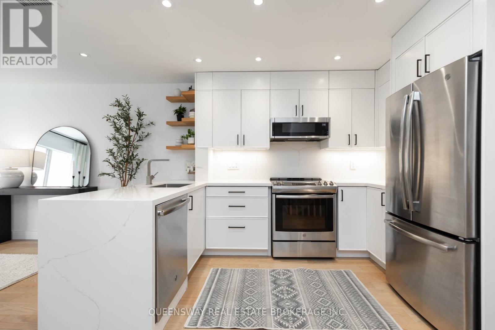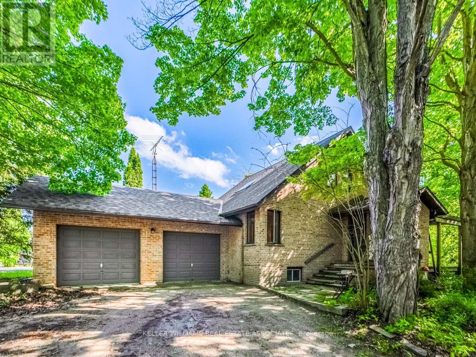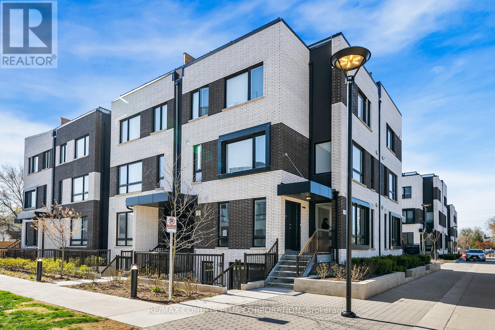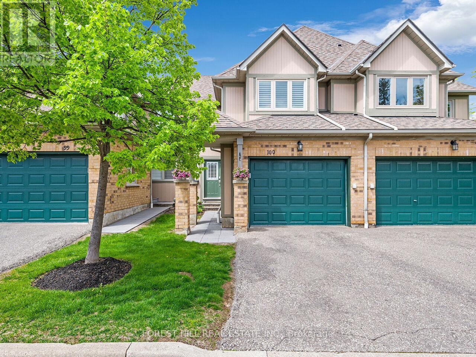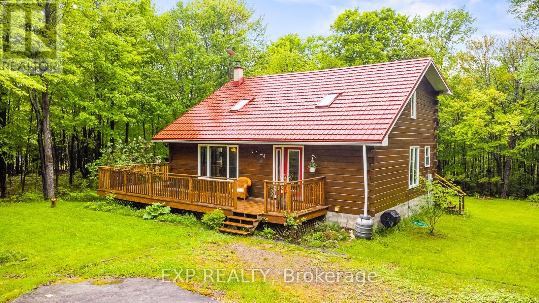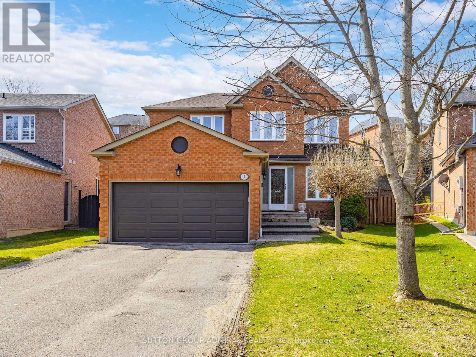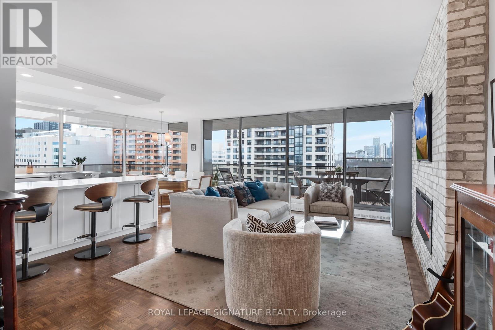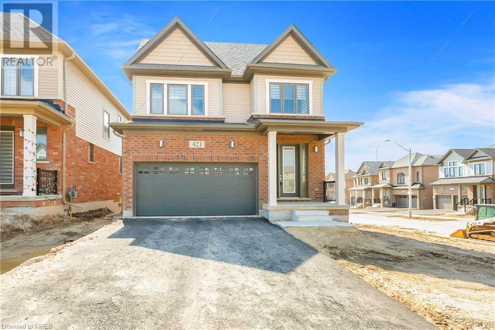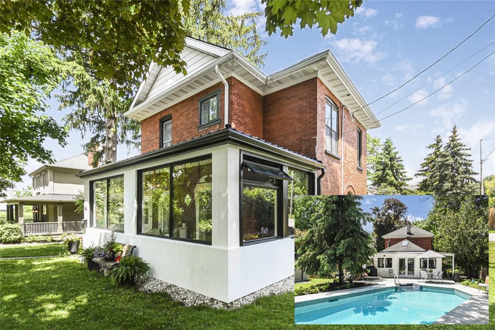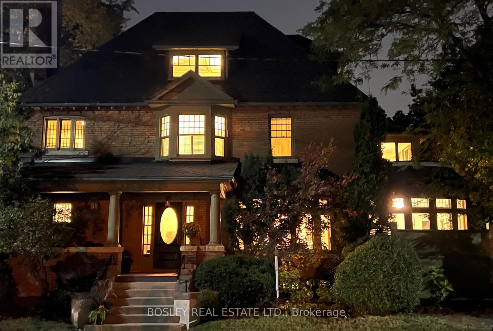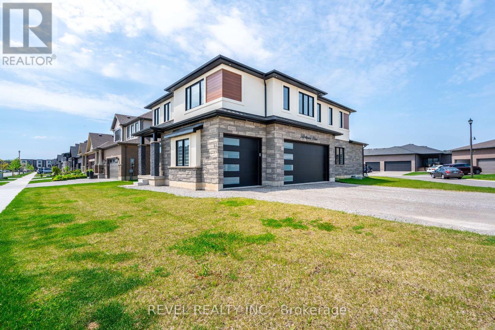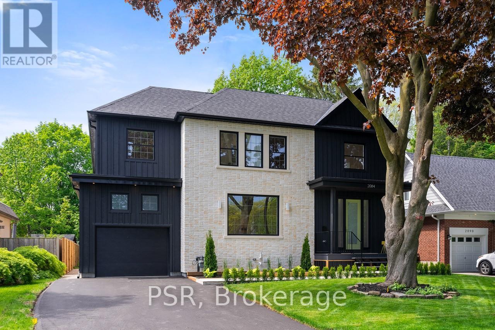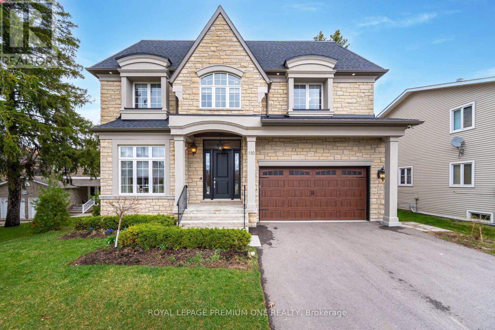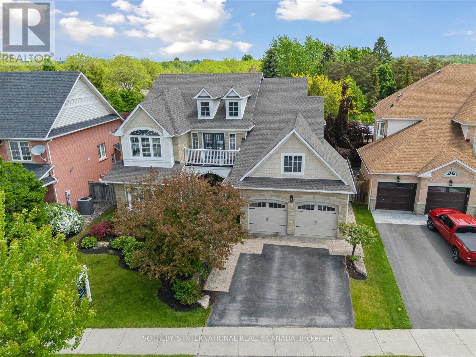1873 White Lake Road W
Douro-Dummer, Ontario
For sale this 3-season rustic cottage on beautiful White Lake. Built in the mid 60's, the cottage is on a year-round road with over 98 feet of waterfront and a rare boathouse! Cottage sits at the top of a gentle slope to the waterfront, taking advantage of the incredible lake views. The porch is the perfect place to enjoy your morning coffee and watch the children play in the sandy wade in swimming area. Inside you will find an open concept kitchen/dining and living area. There are 2 docks to go along with your single slip boathouse. White Lake is perfect for all types of activities, whether you enjoy water sports like swimming, fishing, boating or Atv and Ski-doo riding. Located just 5 minutes from world class golf club Wildfire and boat launch to Stoney Lake and rent Severn Waterway. Lakefield is an easy 20-minute drive away for essentials. Immediate occupancy and ready to go. Start enjoying your summers at the cottage! **** EXTRAS **** Formerly known as 1873 Dummer Lake Rd, Dummer. (id:27910)
Royal Heritage Realty Ltd.
301 - 145 Third Street
Cobourg, Ontario
Welcome to Historic downtown Cobourg. This beautiful freshly painted Southeast facing condo overlooking the Lake and Marina in Cobourg is being offered for sale for the first time in 15 years! Fabulous location, walk into the downtown restaurants, Cafe's, and shopping or stroll along the Lakeside. Steps to Cobourg beach, a short drive to Via Train station, buses, or the 401. Open concept with spacious kitchen, dining and living room area, one bedroom, 2 bathrooms, one being an ensuite, in unit laundry facilities. Look what you get for these fees. Condo fees $798.84 include heat, water, internet, cable TV. underground parking (1vehicle). Immediate closing available. **** EXTRAS **** Present owner installed new heat pump 2023. (id:27910)
Royal LePage Proalliance Realty
109 Gillin Road
Brantford, Ontario
No rear neighbours! Ravine lot located in the north end, very hard to find. This spacious custom-built brick bungalow is perfect for couples and families alike with over 2300 sq ft of finished space. Featuring 2+1 bedrooms, 2.5 baths (the lower half bath has a rough-in for a future shower/bathtub), a large eat-in kitchen, recently painted, solid oak cupboards, formal dining and living rooms. The master bedroom with ensuite has a sizeable walk-in closet. Enjoy the ravine view from one of two decks. The walk-out basement is finished with a bright, welcoming family room with cozy gas fireplace and patio doors leading to a private backyard. Brand New concrete patio in the back. Located close to shopping, schools, parks and Hwys #403 and #24. Don't miss viewing this beautiful home! (id:27910)
Michael St. Jean Realty Inc.
21 Riverside Drive Drive
Campbellford, Ontario
The perfect place to build your dream home - 21 Riverside Drive in Campbellford. Located on Meyers Island and accessible year-round by bridge, this nearly 3/4-acre lot offers a prime setting just north of Brighton and south of Campbellford. Featuring 160 feet of natural shoreline on the Trent River, with a boat launch/ access to the historic 386 km Trent-Severn Waterway just across the street, its a nature lovers paradise. Building lots in this established community of estate-sized lots do not come up for sale often! Imagine designing and building your custom home overlooking the river. This level lot offers ample space for your dream residence, providing a peaceful retreat while still being close to essential amenities. Lot has culvert installed. Lot dimensions per GEO Warehouse: E/Road frontage = 122.02', N = 220.42', S= 245.38', W/Shoreline = 160.62'. Not on municipal water/sewer, no natural gas. Buyers to do due diligence concerning planned use. If you like your neighbours a little farther away, the adjacent property at 20 Riverside Drive is also for sale. It features an additional 183 feet of waterfront and measures 120' x 245'. Expand your estate or create a family compound. See MLS 40594890 for details. (id:27910)
Royal LePage Connect Realty Brokerage
Royal LePage Connect Realty
20 Riverside Drive Drive
Campbellford, Ontario
The perfect place to build your dream home - 20 Riverside Drive in Campbellford. Located on Meyers Island and accessible year-round by bridge, this nearly 3/4-acre lot offers a prime setting just north of Brighton and south of Campbellford. Featuring 183 feet of natural shoreline on the Trent River, with a boat launch/ access to the historic 386 km Trent-Severn Waterway just across the street, its a nature lovers paradise. Building lots in this established community of estate-sized lots do not come up for sale often! Imagine designing and building your custom home overlooking the river. This level lot offers ample space for your dream residence, providing a peaceful retreat while still being close to essential amenities. Lot dimensions per GEO Warehouse: E/Road front = 120', N = 245.38', S= 301.43', W/Shoreline = 183.37'. Not on municipal water/sewer, no natural gas. Buyers are to do their due diligence concerning planned use. If you like your neighbours a little farther away, the adjacent property at 21 Riverside Drive is also for sale. It features an additional 160 feet of waterfront and measures 122' x 220'. Expand your estate or create a family compound. See MLS 40594868 for details. (id:27910)
Royal LePage Connect Realty Brokerage
Royal LePage Connect Realty
258 Centre Street
Angus, Ontario
Presenting a stunning two-story home embodying contemporary living at its finest. Newly built with construction completed April 2024. The main floor seamlessly integrates the living, dining, and kitchen areas in an airy open-concept layout with ample space and stunning high ceilings. Perfect for entertaining family and friends. The custom kitchen boasts an island, walk-in pantry and brand-new s/s appliances. Upstairs, the 4-piece bathroom complete with shower and soaker tub - accompanies 3 generously sized bedrooms, 2 of which feature large walk in closets. The finished basement adds further versatility with a fourth bedroom, spacious rec room, three-piece bathroom, laundry facilities, and additional storage space. Step outside from the dining area onto the large deck, overlooking the fully fenced yard - a serene setting for summer BBQs and outdoor relaxation. Situated in the heart of Angus, enjoy convenient access to schools, parks, shopping, and more. (id:27910)
Keller Williams Experience Realty Brokerage
1007 - 158 Front Street E
Toronto, Ontario
Unique 1+1 bedroom 594sqft condo for lease at the St. Lawrence Condos in Old Town Toronto. Spacious floor plan with one bedroom, one 4-piece bathroom, 10ft ceilings, one full sized den that can be used as an office or as a spare bedroom, tons of natural daylight, and a private balcony with unobstructed/construction-free north exposure for stunning views. Rare floor plan -only a handful at 158 Front St. Available as early as July 15. Spectacular amenities include: rooftop outdoor pool, state of the art 3-storey gym with incredible equipment, 24hr concierge, yoga room, on-site property management, pet washing station, and more! Incredible A+ location with 100 walk/bike/transit scores. Surrounded by excellent coffee shops and restaurants, steps away from the St. Lawrence Market and a quick walk away from the Eaton Centre, King West subway station, the lake, and more! Free high-speed internet included in monthly rent. **** EXTRAS **** Built-in fridge, built-in stove, built-in dishwasher, built-in microwave, washer/dryer, window coverings, and light fixtures. (id:27910)
RE/MAX Metropolis Realty
24 Lakeridge Boulevard
Haldimand, Ontario
Welcome to this beautiful 2100 square foot, custom built home located just steps to the shores of Lake Erie. This property is located in the upscale enclave of homes known as Mohawk Heights Estates which offers a family friendly subdivision, featuring deeded shared access to a 6-acre waterfront park w/ 1000 of beach! This is a perfect place to raise a family with 3 + 1 bedrooms, 2.5 bathroom (+ rough-in in the basement) situated on just over half an acre with a partially finished basement, and fantastic main floor layout for family living or entertaining. BONUS: there are 2 large outbuildings which are perfect for any hobbyist, woodworker or small engine mechanic. The home boasts quality construction throughout from the maple hardwood floors to the stunning 2-tone kitchen with island and views of the lake. The yard has been thoughtfully landscaped and contains fruit trees, grapes, & lush perennials. You can also enjoy wonderful nearby amenities & recreational opportunities: Rock Point & James Allan Provincial Parks, Long Beach Conservation & boat launches! Mins to Dunnville & Port Colborne w/ Shopping, Dining, Hospital & Grand River. 45/55 mins to Hamilton, 30 mins to Welland & 403. **** EXTRAS **** Mins to Dunnville & Port Colborne w/ Shopping, Dining, Hospital & Grand River. 45/55 mins to Hamilton,30 mins to Welland & 403. (id:27910)
Royal LePage Burloak Real Estate Services
1 Elm Court
Innisfil, Ontario
Welcome to your new home. This well-kept Royal modular home is in the retirement community of Sandycove Acres on a cull de sac close to one of the inground pools and the north community centre. It has 2 bedrooms, 1 bathroom, a den, covered front porch, rear deck and attached storage shed. The kitchen and bath have been updated including a newer laundry team. Laminate flooring in the main living spaces with vinyl tile in the kitchen and bath and broadloom in the bedrooms. Its move in ready and waiting for you to enjoy all the Parkbridge amenities such as 2 heated outdoor saltwater pools, games room, exercise room, library, wood shop and many social events and clubs to join. The new monthly fee including rent and taxes is $ 833.51. Come visit your new home to stay and book your showing today. **** EXTRAS **** Water heater, softener and filter system owned (id:27910)
Royal LePage First Contact Realty
1525 - 120 Harrison Garden Boulevard
Toronto, Ontario
Welcome To Tridel's Luxurious Aristo At Avonshire! Bright & spacious 1 Bed + Den Unit With Most Functional Layout. Natural Light & North View Will Add Up Your Enjoyment Of Living In It. Open Concept Living Room With Large Windows, Modern Kitchen & Laminate Throughout The Unit. Most Sight After Location, Minutes To 401, Yonge St, Subway, Parks, Shops, Restaurants &Entertainment At Centre Of North York! NORTH VIEW!!!! **** EXTRAS **** Stainless Steel Fridge, Microwave, B/I Oven, B/I Dishwasher, Stacked Washer & Dryer, 1 Parking & 1 Locker included, Installed Lighting Fixtures (id:27910)
Homelife/bayview Realty Inc.
95 Scott Street
Kitchener, Ontario
Discover the timeless allure of this charming yellow brick century home in the heart of Kitchener! Boasting 3 bedrooms and 2 baths, this home has been lovingly maintained and thoughtfully updated. From the moment you step through the door, you'll be greeted by the character-rich details that define this home's unique charm: 9' ceilings, high baseboards and original doors with glass doorknobs, it's a blend of historic charm and modern comfort. Enjoy over 1400 sq ft of bright, open living space. The allure doesn't end there. Ascend to the walk-up attic and discover a world of endless possibilities a space awaiting your creative touch to transform into a cozy retreat or functional workspace. Outside, a delightful surprise awaits. Relax and unwind on the front two-level porch, or step into the fully fenced backyard to discover a serene oasis. Take in the panoramic views from the expansive 22 x 17 foot raised deck the perfect spot to entertain guests or enjoy a quiet moment of reflection. Plus, parking for 3 cars and a central downtown location make it perfect for students, first-time buyers, or downsizers. Don't miss out explore Kitchener living today! (id:27910)
Royal LePage Meadowtowne Realty
1325 Sheldon Avenue
Oakville, Ontario
Welcome to 1325 Sheldon Ave, where luxury meets convenience in this stunning custom-built home by Rosegarden. Nestled on a spacious lot measuring 55 ft x 119 ft, this property boasts meticulous attention to detail and high-end finishes throughout its expansive 4,597 square feet of living space. When you enter this home, you are greeted by a grand foyer with quartz flooring that gives you an ambiance of elegance, setting the tone for the attention to detail with hardwood floors, crown mouldings, 8-foot solid wood doors, and extended baseboards throughout every room. 10-foot ceilings on the main floor. Office features panelling, coffered ceiling, providing a stylish and functional workspace. The Livingroom, adjacent is dining room with chandelier, wine fridge and rack cabinetry. Pet Lovers will appreciate the doggie shower in the mudroom. The heart of the home lies in the chef's dream kitchen, which is equipped with floor-to-ceiling white cabinets, high-end Viking Brigade appliances, and a breakfast bar with pendant lights. The adjacent family room impresses with its 20-foot ceiling height, two-story linear gas fireplace, grand crystal chandelier and double French doors leading to the backyard oasis. A covered patio with cedar panelling on the roof. Upstairs, the second floor offers a luxurious retreat with a primary suite featuring vanity cabinets with a makeup station, and an ensuite bathroom with porcelain slab tile, walk-in shower and luxurious soaking tub. Three additional bedrooms, and ample closet space with closet organizers. The laundry room is equipped with Samsung appliances and plenty of storage. The finished walk-up basement offers even more space for entertainment and relaxation, with a theatre area, wet bar, wine cellar, and second laundry room. The 10' 9"" ceiling height adds to the spacious feel of the lower level. Outside, the property features a landscaped backyard with the potential for a swimming pool, stone patio, and covered porch with decking. (id:27910)
RE/MAX Escarpment Realty Inc.
95 Scott Street
Kitchener, Ontario
Discover the timeless allure of this charming yellow brick century home in the heart of Kitchener! Boasting 3 bedrooms and 2 baths, this home has been lovingly maintained and thoughtfully updated. From the moment you step through the door, you'll be greeted by the character-rich details that define this home's unique charm: 9' ceilings, high baseboards and original doors with glass doorknobs, it's a blend of historic charm and modern comfort. Enjoy over 1400 sq ft of bright, open living space. The allure doesn't end there. Ascend to the walk-up attic and discover a world of endless possibilities – a space awaiting your creative touch to transform into a cozy retreat or functional workspace. Outside, a delightful surprise awaits. Relax and unwind on the front two-level porch, or step into the fully fenced backyard to discover a serene oasis. Take in the panoramic views from the expansive 22 x 17 foot raised deck – the perfect spot to entertain guests or enjoy a quiet moment of reflection. Plus, parking for 3 cars and a central downtown location make it perfect for students, first-time buyers, or downsizers. Don't miss out – explore Kitchener living today! (id:27910)
Royal LePage Meadowtowne Realty Inc.
1325 Sheldon Avenue
Oakville, Ontario
Welcome to 1325 Sheldon Ave, where luxury meets convenience in this stunning custom-built home by Rosegarden. Nestled on a spacious lot measuring 55 ft x 119 ft, this property boasts meticulous attention to detail and high-end finishes throughout its expansive 4,597 square feet of living space. When you enter this home, you are greeted by a grand foyer with quartz flooring that gives you an ambiance of elegance, setting the tone for the attention to detail with hardwood floors, crown mouldings, 8-foot solid wood doors, and extended baseboards throughout every room. 10-foot ceilings on the main floor. Office features panelling, coffered ceiling, providing a stylish and functional workspace. The Livingroom, adjacent is dining room with chandelier, wine fridge and rack cabinetry. Pet Lovers will appreciate the doggie shower in the mudroom. The heart of the home lies in the chef's dream kitchen, which is equipped with floor-to-ceiling white cabinets, high-end Viking Brigade appliances, and a breakfast bar with pendant lights. The adjacent family room impresses with its 20-foot ceiling height, two-story linear gas fireplace, grand crystal chandelier and double French doors leading to the backyard oasis. A covered patio with cedar paneling on the roof. Upstairs, the second floor offers a luxurious retreat with a primary suite featuring vanity cabinets with a makeup station, and an ensuite bathroom with porcelain slab tile, walk-in shower and luxurious soaking tub. Three additional bedrooms, and ample closet space with closet organizers. The laundry room is equipped with Samsung appliances and plenty of storage. The finished walk-up basement offers even more space for entertainment and relaxation, with a theatre area, wet bar, wine cellar, and second laundry room. The 10'-9 ceiling height adds to the spacious feel of the lower level. Outside, the property features a landscaped backyard with the potential for a swimming pool, stone patio, and covered porch with decking. (id:27910)
RE/MAX Escarpment Realty Inc.
24 - 286 Westcourt Place
Waterloo, Ontario
Charming 3+1 bedroom townhome just steps from the University of Waterloo campus, shopping, dining, and transit. This home boasts two spacious bedrooms on the second level, with an updated bathroom renovated in 2020. The main floor features a versatile third bedroom, ideal for a home office, complete with a fireplace, closet, and walkout to a garden greenspace. Enjoy the stylish and durable grey laminate floors throughout, perfect for student tenants! The delightful white country kitchen offers a lovely view of the front yard. The finished basement remains open concept, easily convertible into additional sleeping spaces, and includes its own upgraded three-piece bathroom (2023). The laundry room provides ample storage space. One parking space is conveniently located just outside the front door. This centrally located home is close to the University of Waterloo, Wilfrid Laurier University, T&T Supermarket, the LRT station, Waterloo Park, and Uptown Waterloo. The neighborhood is extremely walkable, and only minutes away from the highway, ensuring easy transit to various destinations. **** EXTRAS **** Over $20,000 in upgrades have been added by the owner in 2023, including some new flooring, fresh paint, and the conversion of the basement washroom into a full 3-piece bathroom. Furnace, A/C & electrical panel all replaced 2020. (id:27910)
Alloway Property Group Ltd.
4 - 2145 Sherobee Road
Mississauga, Ontario
Offers welcome anytime. Introducing a lovely, nicely updated 3-bedroom townhome in the heart of Cooksville. This well-maintained complex is surrounded by lush greenspace and is located in sought-after South Mississauga. The spacious foyer leads to a bright living room with soaring 12' ceilings, updated luxury vinyl flooring, brand new Napoleon gas fireplace, and a sliding patio door walk-out to a fenced backyard and deck. The beautifully upgraded staircase with wrought-iron pickets lead to a spectacular, open-concept custom kitchen that has been redesigned with entertainment in mind. Featuring modern quartz counters continued into the backsplash, center island, stainless steel appliances, coffee/small appliance nook, luxury vinyl flooring and brushed brass fixtures. The kitchen is open to the dining area with fresh paint, smooth ceilings and plenty of space for family gatherings. The dining room overlooks the living room below. Upstairs you'll find 3 spacious bedrooms including an oversized primary with bright windows, and a small reading nook area. 2 other good size bedrooms and a 4-piece bath complete the upper level. Finished basement rec room with tiled floor, wood burning fireplace, pot lights, crown moulding and laundry room. An ideal location for commuters, just steps to a future Hurontario LRT stop, 4 mins to the QEW, and just 10 minutes to the Port Credit and Cooksville GO stations. Walk to parks, schools, Cooksville creek and the Mississauga Hospital. Direct access from the complex to Camilla Park, Hancock Woodlands Park & Community Garden. Nicely maintained and lovingly cared for, this home is a real gem. **** EXTRAS **** The maintenance fee includes Rogers Ignite Fibre Optic Internet & a VIP TV package. Also includes water, exterior maintenance, building insurance, and common elements. Lovely yard with trees for privacy, garage, 2-car parking, a must see! (id:27910)
RE/MAX Real Estate Centre Inc.
19 Forest Glen Crescent
Toronto, Ontario
Live on one of the most coveted streets in the area that's only putting distance to the Rosedale Golf Club. This stone home sits on an impressive 75ft wide sunny south facing tree lined lot with a double car garage. Walk to the shops and restaurants on Yonge Street in only minutes. Surrounded by multi million dollar homes the street commands a majestic presence. With a large amount of space, hardwood floors throughout the possibilities are endless with this house. **** EXTRAS **** The Property has all zoning permissions, including final and binding Committee of Adjustment approval, to construct a new single-detached house based on latest architectural plans. (id:27910)
Keller Williams Referred Urban Realty
2003 - 7 Concorde Place
Toronto, Ontario
I-M-M-A-C-U-L-A-T-E ... Bright, Spacious, Updated, and Modern 652 Sq. Ft unit, featuring floor-to-ceiling windows and beautiful panoramic views, overlooking Ravine. ** Unit features a walk-in Laundry Room, with shelving and storage ** 1 Parking Spot + RARE inclusion of 2 Lockers ** TRIDEL built, with excellent building amenities which include: 24Hr Concierge, GYM/Exercise Room, Indoor Pool and Hot Tub, Tennis & Squash Courts, 2 Party Rooms, Library, Snooker/Games Room, Lots of Visitor Parking, plus 5 Guest Suites available for rent - PRIME & CONVENIENT LOCATION - Right at the DVP, minutes to downtown, 401, and 407. Close to walking and biking trails, Edwards Garden, Shops at Don Mills, Restaurants, Golf, and TTC Bus Stop right outside building. **** EXTRAS **** ALL Existing Appliances, Light Fixtures, and Window Coverings. 1 Parking Spot + RARELY offered 2 Lockers. (id:27910)
RE/MAX Crossroads Realty Inc.
510 - 470 Dundas Street E
Hamilton, Ontario
Brand new condo in sought after Trend 3 built by the award winning New Horizon Development Group. This stunning unit has extensive upgrades including quartz counters in kitchen and bathroom & vinyl plank throughout. Enjoy all of the fabulous amenities that this building has to offer; including party rooms, modern fitness facilities, rooftop patios and bike storage. Unit also features in-suite laundry, 1 locker & 1 surface parking space! Only 10 minutes from the Aldershot GO Station, 15 minutes away from downtown Burlington and 18 minutes to downtown Hamilton, this is the perfect location! (id:27910)
RE/MAX Escarpment Realty Inc.
39 Lord Sydenham Court
Toronto, Ontario
Rarely Offered! The One You've Been Waiting For! First Time Available For Sale On MLS - 4 Bedroom Detached All-Brick Family Home On Premium Oversized Lot In Exceptional Court Location In Highly Sought After Commuter Friendly Family Neighbourhood With $$$ Spent In Fine Features And Upgrades Including Finished Basement With In Law Suite, Kitchen, Bath & Large Rec Room With Den, Extensive Landscaping With Interlock Driveway, Hardwood Floors, Crown Moulding, Spacious Floor Plan, Upgraded Family Sized Kitchen With Stainless Steel Appliances, Large Pantry, Walkout To Deck, Gas Fireplace, French Doors, Double Door Entry, Grand Oak Staircases, Large Bedrooms, Intercom System, Lots Of Parking, Covered Porch, Two Separate Garage Access On Main Floor And Basement, Smart Home Technology (Thermostat, Lights, Door Lock), Unwind After A Long Day In Your Dream Backyard - Breathtaking Retreat With Ample Entertaining Space, Gazebo, Gardens and Inviting Outdoor Oasis - Don't Miss Out On This Exceptional Opportunity - Close To 401, 404, 407, TTC , Shopping, Parks & Trails, Streams, Soccer & Track Field, Restaurants, Schools, Places Of Worship & More - See Virtual Tour! **** EXTRAS **** Furnace (2020), Interlock Driveway (2021), A/C (2019), Roof (2020), Central Vac, Garden Shed, Hot Water Tank (2022), Handicap Lift System, Washer (2022), Dryer (2024) & So Much More! (id:27910)
RE/MAX Hallmark First Group Realty Ltd.
821 - 270 Wellington Street W
Toronto, Ontario
Welcome to The Icon Condos at 270 Wellington St West on Wellington/Blue Jays Way! Tridel-built and a well-managed building with free visitors parking, 24-hour concierge, rooftop deck, sauna and more. Grocery shops, restaurants, Skydome, CN Tower, hotels, office towers, Gardiner Express are nearby. Utilities are All Inclusive in this Suite! An open-concept one bedroom plus a den you can use as an office or any recreation space. Carpet-free, the hardwood flooring throughout and luxury vinyl in the bedroom are easy to clean. Freshly painted and the bathroom has been recently renovated. You will appreciate the full-sized washer & dryer in this condo. Available for immediate move-in. Inquire about leasing this unit. **** EXTRAS **** Utilities All Inclusive! No Carpets! Appliances: Fridge, Stove, Dishwasher. Microwave. Full-Sized Washer & Dryer. Electric LightFixtures. Free Visitor Parking. (id:27910)
Keller Williams Referred Urban Realty
538 - 9471 Yonge Street
Richmond Hill, Ontario
Experience the Summit of Luxury Living in this Upgraded 1+ Den Condo. Spent $$$ in Upgrades. This Home Boasts High-End Finishes & Precise Workmanship, Setting a New Standard of Sophistication. The Kitchen Is A Masterpiece, Featuring The Highest Quality Quartz Countertops With LED Backlighting, Alongside Premium Appliances Including A Samsung Induction WiFi Cooktop With TrueSteam Oven, A Whirlpool Slim Microwave, And A Bosch Ultra-Silent Dishwasher, All Illuminated By The Sophisticated Philips Hue Lighting System. Features 9 Ft Ceilings and Floor-to-Ceiling Windows. Enjoy Access to Top-Tier Amenities Including 24-Hour Concierge, Theatre Room, Rooftop Garden, Gym, Indoor Pool, & More. Conveniently Located Near Public Transportation and Hillcrest Shopping Mall. (id:27910)
Exp Realty
19 - 232 St.george Street
Toronto, Ontario
Discover the charm of Lennox Mews nestled in Toronto's beloved Annex neighborhood. Tucked away off the main road down an enchanting walkway is Townhouse 19, a 2+1 bedroom, 2 bathroom oasis, that offers the perfect blend of comfort and style. Recently fully renovated and move-in ready, this home features oak hardwood floors throughout, a spacious kitchen with a quartz waterfall countertop and backsplash as well as a bright living room with a cozy gas fireplace. The expansive upper loft, complete with a skylight and walk-in closet, offers a versatile space perfect for a bedroom, playroom, office or gym. This home is complete with two balconies. Conveniently located within walking distance to numerous subway stations, as well as the University of Toronto, Bloor Street, Yorkville, Casa Loma and numerous dining and entertainment options. Unit 19 offers turnkey living and provides a house-like urban experience. Additional features include one underground parking space, personal bike rack and a locker. Ideal for first-time buyers, small families, urban professionals, downsizers and investors alike. Welcome to your new sanctuary! **** EXTRAS **** Walking distance to numerous subway stations, as well as the University of Toronto, Bloor Street, Yorkville, Casa Loma and numerous dining and entertainment options. (id:27910)
Queensway Real Estate Brokerage Inc.
7406 17 Side Road
Halton Hills, Ontario
Nestled on a sprawling 52-acre landscape, this property offers the perfect canvas for you to build your dream home. . Conveniently located near essential amenities and within reach of urban centers, this property strikes the perfect balance between seclusion and accessibility. Private, Tree Lined Driveway Constructed in 2022. Holding provision has been removed on building area of the property. **** EXTRAS **** Property Is Zoned Protected Countryside Natural Heritage System 1 & 2. Please Use Address 7406 17th Side Road As Reference Point On Google Maps, Not Actually Civic Address. Approximately 7.5 acres of Farmable Land. (id:27910)
Forest Hill Real Estate Inc.
17 Church Street
East Gwillimbury, Ontario
Your dream home! Situated to capture the spectacular south facing views overlooking conservation! The builder has designed this 3453 sq ft home to meet all the wants & needs of your family. The open concept main floor will both welcome & impress you. The fabulous open concept gourmet kitchen w/butler pantry and great room are enhanced by large windows and walk outs to a spacious deck fitted with glass rails. Imagine the time spent here enjoying unobstructed views of nature as the sun rises & sets. Spectacular!! The main floor library is lofty ,opened up to the second floor . A large mudroom complete with 2 pc bath is the perfect transition from the full two car garage. The second floor is host to bdrms & laundry.The primary bedroom is your sanctuary with gas fireplace, gorgeous 5 pce ensuite & w/o to a private deck. The 2nd bdrm enjoys its own ensuite , while bdrms 3 & 4 share a bathroom. Head down to the 1680 sq ft basement designed for a finished rec room, plus storage. This Home is currently under construction. Cambro Contracting has a solid reputation as a custom home builder and its projects are completed with superior finishings. Finishing for this home have been selected but NOW IS THE TIME TO WORK WITH THE BUILDER TO ENHANCE THE FLOOR PLAN TO SUIT YOUR SPECIFIC NEEDS! What more are you looking for? How about a spacious lower level in law apartment or a home business with sep entrance & private driveway. A fabulous location with easy access to all amenities, and steps to conservation and the extensive Nokiidaa walking/biking Trail system. Minutes to Go Train, Hwy 404 and future Bradford By Pass. Please note :Driveway access is located on Church Street. with additional driveway access on Mt Albert Rd. Property Taxes have not been assessed. List price reflects floor plan and finishings as currently selected by Builder. **** EXTRAS **** View Cambro projects on HOUZZ -CAMBRO CONTRACTING. List Price incl: floor plan & modern finishings ( wide plank hardwood flrs, stone counters, pot lights etc.) as selected by builder. Any changes will be with Builder on Builders form. (id:27910)
Coldwell Banker The Real Estate Centre
11 Mallingham Court
Toronto, Ontario
Discover this stunning freehold townhome in a rarely available, serene cul-de-sac in the heart of Bayview Village. Featuring a spacious, naturally lit layout, this home boasts a renovated modern kitchen with ample storage, elegant hardwood flooring throughout, and a cozy fireplace in the main floor family room. The bright and functional design includes 3 bedrooms and 3 bathrooms, with crown molding in the dining and living rooms, central vacuum, and a private balcony facing the backyard, ensuring comfort and convenience for your family.Enjoy the amazing private backyard, perfect for barbecues and outdoor entertaining. The home also includes a double garage with direct access from the basement and built-in storage. Located within the Earl Haig and Hollywood school boundary, this home is just steps away from the subway, Bayview Village Mall, and close to Highway 401 and all amenities, including Loblaws and top-ranked primary and secondary schools.Additional features include energy-efficient windows, updated HVAC systems, and a finished basement that can be used as a recreation room or home office. This townhome is move-in ready. Book your appointment today and experience luxury living at its finest! **** EXTRAS **** Freehold Townhouse (id:27910)
RE/MAX All-Stars Realty Inc.
5400 Wellington Rd 52
Erin, Ontario
Seize the opportunity to own this enchanting 2.44-acre property just off Main Street. Featuring a picturesque pond, fed by the Credit River, full of trout and perfect for a full day of summer enjoyment. Whether you're swimming, jumping off the dock, paddling a boat, or picking apples this property promises endless excitement and relaxation. This stunning estate features a charming two-story brick home with an open-concept main floor. The living room is complete with a wood-burning brick fireplace, opening directly onto the back deck, creating a seamless indoor-outdoor experience. The open concept centre island kitchen has a cozy breakfast or seating area, offering serene views of the backyard. The grand dining room boasts vaulted ceilings that extend to the loft-style second floor. Upstairs, your spa retreat awaits. The primary suite includes a renovated 5-piece ensuite, a walk-out to the upper balcony with picturesque views of the property, and a walk-in closet that is sure to impress. The potential of this property is boundless, whether you're simply eager to move in and embrace its existing charm or drawn to the idea of adding your touch, the options are endless. Conveniently located just minutes from restaurants, shops, 24 gym, daycare and more. Come and discover this beautiful oasis! **** EXTRAS **** Updates: hot water heater (2022), furnace (2022), AC (2022), reverse osmosis and uv light water filtration system (2021), skylights (2019), roof (2019). (id:27910)
Keller Williams Real Estate Associates
Th1 - 20 Ed Clark Gardens
Toronto, Ontario
Bright & Sunny, Premium Corner Unit At The Reunion Crossing Townhomes! This new space is yours to craft to your liking! Discover the perfect blend of style and comfort in this wonderful 3-bedroom, 2-bathroom, 2-storey stacked condo townhome close to established neighbourhoods around! Hundreds of millions of dollars in governmental and private investments such as Metrolinkx SmartTracks, Stockyards, Exciting Condo Developmental Proposals have been invested into this trending area that's in between downtown & midtown. Featuring open-concept floor plans and sunken terraces, this home is ideal for young professionals and growing families alike. Step into a luxurious living space with remote-controlled motorized roller blinds and an upgraded kitchen featuring integrated fridge cabinetry and a beautiful kitchen backsplash, adding a touch of elegance and sophistication. These premium upgrades set this unit apart from others the moment you enter your new home. Enjoy the vibrant lifestyle with access to all the exciting amenities available in the neighbouring condominium. Find your dream home, thoughtfully designed to meet all your needs, and experience a reunion with the living space you'll truly love. **** EXTRAS **** Ev parking spot, storage locker, gym, party room, urban garage/workshop, pet spa, courtyard BBQ dining facilities, children's play area and spash park, Rogers high-speed internet and gas are included in the maintenance fees (id:27910)
RE/MAX Condos Plus Corporation
41 Oliver Lane
St. Catharines, Ontario
This beautiful townhome is turn-key with a very functional, open concept layout and numerous upgrades throughout. The main floor features a spacious foyer and a den which can also be converted to a bedroom if needed, along with backyard access through your garage. The second level is flooded with natural light, a modern kitchen & your upstairs has two generous sized bedrooms with two full washrooms and convenient, bedroom level laundry. Located just steps to the Welland Canal, Pic Leeson park & minutes to the Outlet Malls, Golf Club, White Oaks and Glendale avenue with all amenities makes this a perfect location! (id:27910)
RE/MAX Escarpment Realty Inc.
204 - 529 South Pelham Road
Welland, Ontario
Condo life awaits in this newer condo building in great central location in Welland! Close to golf courses and worry free travel is awaiting a new life for you in this great condo building! Good sized kitchen, in suite laundry, lots of storage with additional storage locker. Two bedrooms, two bathrooms all in this this great corner unit with great sunny exposure and balcony across the back of the building! The building is on the Bus Route and close to all amenities and in the heart of Niagara! **** EXTRAS **** Heat and Hydro Costs approx $120 per month and Rental Cost for Furnace, A/C and water heater is $110.00.Parking space is 204 (id:27910)
RE/MAX Escarpment Realty Inc.
100 - 5662 Glen Erin Drive
Mississauga, Ontario
Nestled in the highly sought-after Daniel's Grove community, this gem of a property epitomizes upscale living at its finest. The main floor has undergone a complete transformation, boasting new wide plank hardwood flooring that exudes elegance and sophistication. The brand-new kitchen is a chef's dream, featuring top-of-the-line appliances and exquisite finishes that blend style with functionality seamlessly.The master bedroom is a true sanctuary, with a new fireplace adding warmth and ambiance, while the stunning ensuite bath offers a luxurious retreat for relaxation. The spacious second bedroom, complete with its own ensuite, provides comfort and privacy for guests or family members. Descend to the beautifully finished basement, where you'll find a versatile space that can be utilized as an entertainment area, home office, or additional living quarters. With a full bathroom and the potential for a third bedroom, this lower level adds immense value and flexibility to the property. Plus, the 50 AMP EV charging station in the garage is a great modern touch! **** EXTRAS **** Residents of this upscale complex have access to a range of desirable amenities, including a beautiful swimming pool perfect for unwinding on hot summer days, abundant visitor parking for convenience, and proximity to top-ranked schools (id:27910)
Forest Hill Real Estate Inc.
8 St Philip Court
Whitby, Ontario
Luxurious Executive 2-storey Home in the desirable Williamsburg neighborhood. It's exactly what you've been waiting for! No detail has been overlooked! Rarely offered ravine lot with breathtaking inground pool and double waterfall features and western exposure! Fully landscaped with stamped concrete and no maintenance. Over 3000 Sqft, 5 bedrooms,4 bathroom home with designer features. Fabulous kitchen with granite countertops and a stylish backsplash, 24"" tiling, huge pantry, and quiet close cabinet doors. Main floor office. 9Ft ceiling all floor and walkout basement with a ravine view. Beautiful gleaming new hardwood floors, new staircase, crown Moulding with Crawford ceiling, Pot Lights and Plenty of Natural Light. Walk-out from the kitchen to your beautiful deck and well-maintained fenced in backyard.Walthout basement with separate entrance.Easy access to HWY 401, 412 and the GO station, just a 7-8 minute walk to elementary school. Basement potential rental income $2500/m. **** EXTRAS **** Stainless Steel Appliances 2 Fridge (1 New) , 2 Stove, 2 Microwave, 2 Dishwasher, Washer/Dyer., Central A/C, Gazebo, BBQ Kitchen , I/G Pool And Equipment. All windows covering and Elfs. (id:27910)
Realty 21 Inc.
41 Oliver Lane
St. Catharines, Ontario
This beautiful townhome is turn-key with a very functional, open concept layout and numerous upgrades throughout. The main floor features a spacious foyer and a den which can also be converted to a bedroom if needed, along with backyard access through your garage. The second level is flooded with natural light, a modern kitchen & your upstairs has two generous sized bedrooms with two full washrooms and convenient, bedroom level laundry. Located just steps to the Welland Canal, Pic Leeson park & minutes to the Outlet Malls, Royal Niagara Golf Club, White Oaks and Glendale avenue with all amenities makes this a perfect location! Call today for your private viewing. (id:27910)
RE/MAX Escarpment Realty Inc.
1246 Leslie Drive
Innisfil, Ontario
Perfect 4 bdr, 4 bath family home with professionally finished basement/,2817 sq. feet living space incl. basement/ 2 car garage, backing onto EP land.Convenient floor plan, special prim bdr with 5 p.c.insuite,w/i closet, sitting area, lots of windows.The large size of all spare bedrooms. Custom-made modern kitchen with a large centre island, quartz countertop and backsplash.Breakfast area w/o to a beautiful backyard oasis with huge deck, gazebo and outdoor, shed, no rear neighbours, EP land behind.Fully finished basement with living room, kitchen, bedroom,3 p.c. washroom, separate entrance through the garage.The whole house inside and out in great condition. Amazing location, family-friendly neighbourhood, close to schools, shops, grocery stores, restaurants, parks, public transit, library, short distance to the lake with beautiful Innisfil beach. **** EXTRAS **** 2 fridges,2 stoves,2 range hoods,2 dishwashers, 1 microway, washer, dryer, CAC, water pump, water soft system, water filtration system,1 garage door opener,1 remote, outdoor shed, gazebo.All existing light fixtures, and all window covers. (id:27910)
Right At Home Realty
1003 Nichols Road
Minden Hills, Ontario
12+ acres of privacy abutting Snowdon Park at the end of a no through road you will find this enchanting three bed two bath Confederation Log home with L shaped front and side decking allowing you to enjoy peaceful birdsong and fragrant trees, elevated rear deck off the kitchen is the perfect spot to enjoy a morning coffee. Upon entering your new home you are greeted by a vaulted ceiling open to the second floor, large windows and hardwood floors, this spacious area enjoys the ambiance of a woodstove. (id:27910)
Exp Realty
7 Loraview Lane
Aurora, Ontario
Welcome to prime and prestigious location of Aurora Highlands. This charming four bedroom home showcases a very functional layout and is crafted for entertaining and family enjoyment. This beauty features a large renovated custom gourmet kitchen with an eat in area open to bright family room with fireplace. Walk out from kitchen to an oversized deck/yard. Beautiful features include French doors hardwood flooring. Sunken main floor laundry with garage access. Large primary bedroom with sitting area, five piece bath and gleaming hardwood floors throughout the main and second floor levels Professionally finish basement with a full kitchen family room bedroom/office, Two piece bath with shower, laminate floors, and pot lights, perfect for a nanny quarter adult children or an Inlaw suite. This sits on a premium pie lot with tons of privacy, fully fenced and gazebo. Driveway parks four cars no sidewalk! Walking distance to two best schools in Aurora. Fabulous Neighborhood. **** EXTRAS **** Updated Kitchen. Professionally Finished Basement, Singles 2017, Furnace 2017, Air Con, Vinyl Window 2013. (id:27910)
Sutton Group-Admiral Realty Inc.
1201 - 20 Avoca Avenue
Toronto, Ontario
*Enjoy this beautifully updated suite with sweeping north-west views* Stunning open-concept kitchen and dining/living rooms with a brick feature wall with electric fireplace and an attached TV* Functional 2nd bedroom/den/office with a Murphy Bed* Experience magnificent daytime, nighttime & changing seasonal views* Join a community of caring residents, in this well- managed, highly coveted award-winning Co-Op building* A sun-filled approx 1100 sq ft, 2 bedroom/2 bathroom suite boasting floor-to-ceiling windows with 2 walk-outs to the 445 sq ft wrap-around corner terrace perfect for sunset dinners* Amenities include: 24-hour Concierge, on-site Property Management, luxurious outdoor pool surrounded by mature trees, manicured grounds, exercise room, party/meeting room, hobby room, library, laundry facilities, EV chargers, car wash bay, bike storage and visitor parking* Steps to Yonge/St Clair subway, shops, restaurants and conveniences, parks, ravine trails and public library* Walk Score= 98* **** EXTRAS **** Maintenance fee includes: property taxes, all utilities, Rogers Ignite internet and cable TV (id:27910)
Royal LePage Signature Realty
421 Robert Woolner Street
Ayr, Ontario
RARE listing alert! Move-in-ready Detached home, Double-car-garage corner home sitting on a premium wide lot with a walk out basement. you've potentially got all three floors of bright, spacious and totally usable space for your various family needs. notable features are 9ft ceiling and hardwood on main floor, open concept layout, spacious upgraded gourmet kitchen, Quartz island with breakfast bar, Plenty of cabinets, large windows, Upgraded oak staircase. The master bedroom with raised 9ft ceiling is a true retreat, that offers a generous size walk-in closet and a luxurious 5 pc ensuite with double sink, standing shower and a soaker tub, providing the ultimate convenience and privacy. Three more spacious bedrooms with ample closet space and a shared 5- piece bathroom completes the second floor. The walkout basement presents endless possibilities for customization according to your family needs. Let your imagination run wild as you envision creating the perfect space for a home theatre, a play area, a home gym or a separate in-law setup with the features like large windows,200 Amp Electric Panel, Plumbing and Electric Ready to install laundry and potentially washroom in the basement. Don't miss out on this extraordinary opportunity to own a dream home in a sought-after location. Take the next step towards creating lasting memories and make this house your own. Centrally located, Live or invest in the charming neighbourhood of Ayr in Waterloo region, close to nature and away from traffic. Drive to Kitchener/Cambridge in just 10-15 minutes for all your big city needs. Minutes to the 401! ***Property Taxes has not been fully assessed yet by the city. *****Sodding should be completed in few days as per builder. (id:27910)
Ipro Realty Ltd
19 Panabaker Street
Cambridge, Ontario
Many recent renovations to this century home located in old Hespeler only minutes to 401 and walking distance to downtown shops, restaurants and the River. This home sits on a large 66' x 132' lot filled with beautiful gardens, 2 sheds and an inground saltwater heated pool (2022) This open-concept home has luxury vinyl plank flooring throughout and has been beautifully renovated offering a modern kitchen with large island, Stone countertops, GE-CAFE Range, Dishwasher and fridge with its own Keurig built-in coffee maker. This home also offers a bright spacious living room and separate dining room as well as an enclosed heated front porch (renovated 2022). Main floor also has a 3-piece washroom with heated floors (renovated 2022), separate mud room with heated floors (renovated 2022) and a beautiful 4-season sun room with laminate flooring, gas fireplace and separate AC unit (renovated 2022). Most of the windows on the main floor have been replaced but a few were left to keep with the style of the home. Garden doors open to a stunning deck, large backyard with inground pool and lush landscaping. Upstairs has three bedrooms with laminate floors, a 3-piece washroom and two beautiful stained-glass windows. Downstairs has a rec room area, storage area and laundry room. This beautiful family home provides a stately Victorian exterior with modern interior finishes. Book a showing today! (id:27910)
Apex Results Realty Inc.
57 Castle Frank Road
Toronto, Ontario
Bred with character, this home beams with pride. The welcoming porch. Stately roof line. Wide windows and intimate conservatory. Its warmth envelops you. The graceful flow of generous rooms and streaming light from three sides. The details of its 1914 Craftsman design. The vaulted ceiling. Tall wainscoting and leaded transom windows. Period charm with the modernity of light-filled rooms. Every one of its four floors a delight. The entrance hallway opens into a massive living room with fireplace and bay window. The ready for entertaining dining room and cooks kitchen. The cozy conservatory for afternoon tea. The sunken media/family room in the basement. The arched second floor bedroom. The green aerie of a master bedroom on top. And a brick and stone patio for a summers cold rose next to the security of a separate garage. Built to old world standards. Dressed in new age brightness. A rare find in the garden suburb of Rosedale in the heart of Toronto. **** EXTRAS **** Steps to the Subway & Bloor St. Great location for Rosedale Public and Branksome Hall amidst the ravine system and the Brickworks & Craigleigh Gardens, Shops, W Hotel and fashionable Maison Selby. (id:27910)
Bosley Real Estate Ltd.
148 Susan Drive
Pelham, Ontario
Featuring a custom built home with contemporary exterior stucco, Luxy cladding, and stone accents, sitting on a unique large property, this home will impress from the moment you arrive. Walk inside through to the luxurious kitchen, featuring DelPriore designer cabinets, extended up to the ceiling with crown moulding. A waterfall island and quartz countertops give you the perfect touch of luxury. High-end black stainless appliances make meal prep a delight, while the walk-in pantry provides extra storage space. The adjacent dining area overlooks the covered deck, perfect for outdoor dining and relaxing with the family. The living room is the epitome of comfort, complete with a linear gas fireplace, giving you the perfectly cozy vibe during the cooler months. Motorized blinds, controlled via wifi, offer privacy and convenience at your fingertips. 4 bedrooms upstairs, 2 large beds w/ their own ensuite baths, each w/ walk-in closet & glass walk-in shower. Additionally 2 more bedrooms with Jack and Jill bathroom with one of the beds having a walk-in closet. Engineered hardwood floors grace the upper level, creating a seamless flow throughout the home. For added peace of mind, a surveillance camera system is installed, providing security and monitoring capabilities. This one of a kind property also features an underground sprinkler system for low maintenance living. An oversized triple car garage, with EV charger rough in, offers plenty of space for vehicles and storage. With 10-foot ceilings, it's a car enthusiast's dream. Additional features include: natural gas BBQ line to patio, pot lights throughout the entire home, 6 car driveway, separate/walk out entrance to basement, and owned Tankless Gas Hot Water Heater. Whether you're relaxing on the covered deck, hosting a gathering in the spacious living areas, or unwinding in the luxurious primary suite, this home has been designed with comfort and style in mind. (id:27910)
Revel Realty Inc.
2084 Tolman Road
Mississauga, Ontario
Scandinavian Modern Farmhouse Vibes In The Heart Of Applewood Acres With This Thoughtful Passion Project By Renowned Design-Build Team, ""Homes By Anacleto Design"". 60 x 155 Ft. Maturely Treed Lot & Over 6,000 Sq Ft. Of Total Space With Intentional Details From Top To Bottom; Inside & Out. A Wonderfully Textured Property With Timeless Neutral Finishes Blended Perfectly Throughout. Every Room In This Idealistic Family Home Is Grand, Airy & Bright. The Sprawling Main Floor Is Anchored By A Custom Scavolini Kitchen & Visions Of Green Through Every Window. The Fully Fenced Pool Sized Yard Offers Endless Possibilities. Your 2nd Flr Laundry Room With A View Will Have You Looking Forward To Washing & Folding Days! The Kind Of Home That Is So Easy To Fall For. One Of The Finest Street Locations Within This Tightly Knit Neighbourhood. Steps To Applewood Plaza For All Of Life's Necessities. Situated Right Along The Toronto/Miss Border Just 15km To The Downton Core. No Double Land Transfer Tax! **** EXTRAS **** All Four Upper Level Bedrooms With Their Own Ensuite Bath & Generous Closets. Cozy Mezzanine Sitting Area Or Office. White Oak Hardwood Floors Throughout. Mudroom With Storage. Family Rm & Basement Rec With Built-In's & Electric Fireplaces. (id:27910)
Psr
112 Collingwood Street
Barrie, Ontario
A rare opportunity to live on one of the most beautiful streets in Barrie's East End with views of Kempenfelt Bay and a private 166 ft treed lot adorned with breathtaking landscaping done in 2022, designed by the renowned Madison Taylor. This open concept, five bed four bath home is something you will not want to miss. With a spa-like ensuite outfitted with an infrared sauna, stand-alone tub and walk-in glass shower as well as a luxurious large dressing room, that completes this grand primary suite. The southern facing rooms are blessed with views of the picturesque water, while your northern facing rooms offer the serenity of relaxation as you look upon your backyard oasis outfitted with a brand new salt water pool and grounds that are sure to stay beautiful with this property's brand new sprinkler system! Beautifully updated in 2022. Upgraded custom kitchen with GE Cafe Style Appliances. New salt water pool 2022. Hardscape and concrete 2022. Glass and tiled walk in shower. Beautifully designed. 5 minute walk to downtown! **** EXTRAS **** Beautifully updated in 2022. Upgraded custom kitchen with GE Cafe Style Appliances. New salt water pool 2022. Hardscape and concrete 2022. Glass and tiled walk in shower. Beautifully designed. 5 minute walk to downtown! (id:27910)
RE/MAX Hallmark Chay Realty
110 Snively Street
Richmond Hill, Ontario
RARE FIND! Spectacular custom build-4,075 sf of luxury sitting on a premium acre ravine lot with pond in your backyard! Ultimate privacy! Filled with high end premium upgrades this extremely well laid out floorplan features oversized principle rooms, a balanced floorplan, 10ft ceilings and walk-out to backyard. Design features include waffle ceilings, crown molding, skylight, huge picture windows with panoramic views of your private 634ft deep lot and Smart Home technology. A large open concept kitchen/living room features wall to wall windows with a walk out to a sprawling 43' wide deck. Elegant chef's kitchen with high end appliances featuring oversized island, quartz ctop and backsplash as well as extended upper cabinets with valance lighting, w/i pantry and butlers servery. A large dining rm & library complete the main floor. The Primary bedroom features a fireplace, coffee bar, W/I closet, balcony & 5pc ensuite w heated floors, soaker tub, sconce lighting and oversized shower. 3 more generously sized bedrooms each with dedicated ensuites & w/i closets. Walking distance to beautiful Lake Wilcox. Must be seen to appreciate all the features this home has to offer. **** EXTRAS **** This home has SMART HOME technology that operates lights, sound systems, door locking systems, alarm, cameras and more. Custom window blinds. Gas BBQ hook up, 2 gas fireplaces and more. See Feature Sheet for full list of features. (id:27910)
Royal LePage Premium One Realty
3 Mackey Drive
Whitby, Ontario
Luxurious Urban Living Combined With A Serene Retreat Style Outdoor Space Will Have You Never Wanting to Leave this Property in Prestigious Queens Common, one of the Finest Neighbourhoods in Whitby. This Masterpiece Boasts 3800+ Square Feet of Above Grade Living Space. An Impressive Foyer Welcomes You In With Tons of Natural Light, High Ceilings, Beautiful Hardwood Floors, Line of Sight To Living/Dining Room and Great Room Complete With 2 Fireplaces. Enjoy Entertaining in the Formal Living And Dining Room With Coffered Ceiling. The Eat- In Chef's Kitchen With Wall Oven, Gas Cooktop, Quartz Counters & Centre Island Overlooks The Spacious Great Room Is a Natural Gathering Spot For Casual Meals & Cozy Movie Nights. Main Floor Bedroom (Home Office), Main Floor Laundry, Double Foyer Closets, Powder Room and Direct Access To Garage Complete the Main Level. Multiple Walkouts From the Main Level Lead You to an Outdoor Oasis. Beautiful Wooden Staircase Leads To An Opulent Primary Retreat With Fireplace, 5 Piece Ensuite & Walk In Closet. 3 Generous Sized Bedrooms All With Ensuite Baths Offers Superior Functionality For Family & Guests . Crown Moulding and California Shutters Throughout. Require Additional Living Space? There is a Spacious Full Basement Awaiting Your Design. The Professionally Designed Outdoor Spaces Are Exceptional and Must Be Seen To Be Fully Appreciated. Rare 60 x 215 ft Deep Lot - Your Private Cottage In the City With Zones For Dining, Lounging and Sunbathing. Oversized Salt Water Pool, Calming Waterfall/Water Feature & Spa Surrounded By A Wonderful Mix of Stone Patios, Composite Decking, Jumping Rocks, Gas Fire Pit, Manicured Trees, Perennial Gardens With Water Irrigation System Front and Back. A Separate Flat Green Space Located Behind Pool Area-Total Privacy, Perfect For A Playground, Soccer / Volleyball Match. Good Schools, Colonel Farewell PS + Parks a Short Stroll Away. Minutes To Hwy 407 & 401 & Go Station. Public Transit & Day Care **** EXTRAS **** Around the Corner. Services, Restaurants, Shopping, Parks and Recreation and World Class Spa At Your Doorstep. Discover What The Town of Whitby Has To Offer! (id:27910)
Sotheby's International Realty Canada
127 Westfield Drive
Whitby, Ontario
This home is less than 5-years old! Impeccably Crafted by Mattamy Homes, this Exceptional Detached Residence Located in the Heart of Whitby offers an exquisite blend of comfort and sophistication! Boasting 3 spacious bedrooms and 3 washrooms. Step inside to discover the timeless allure of hardwood flooring throughout, complemented by an upgraded chef's kitchen with an extended island designed to inspire culinary excellence. With seamless interior access to the garage, convenience meets style effortlessly. Nestled in a prime location, this residence offers unparalleled accessibility to major highways (401/412), ensuring effortless commuting. Additionally, enjoy the serenity of nearby parks, community centres, Whitby Dome, groceries, shops and array of dining options and the allure of a mere 10-minute drive to the picturesque lake and Whitby GO Station! **** EXTRAS **** Stainless Steel Appliances (Fridge (as-is), Stove, Rangehood, Dishwasher), All Electrical Light Fixtures, All Window Coverings. (id:27910)
RE/MAX Rouge River Realty Ltd.
112 Collingwood Street
Barrie, Ontario
A rare opportunity to live on one of the most beautiful streets in Barrie's East End with views of Kempenfelt Bay and a private 166 ft treed lot adorned with breathtaking landscaping done in 2022, designed by the renowned Madison Taylor. This open concept, five bed four bath home is something you will not want to miss. With a spa-like ensuite outfitted with an infrared sauna, stand-alone tub and walk-in glass shower as well as a luxurious large dressing room, that completes this grand primary suite. The southern facing rooms are blessed with views of the picturesque water, while your northern facing rooms offer the serenity of relaxation as you look upon your backyard oasis outfitted with a brand new salt water pool and grounds that are sure to stay beautiful with this property's brand new sprinkler system! Beautifully updated in 2022. Upgraded custom kitchen with GE Cafe Style Appliances. New salt water pool 2022. Hardscape and concrete 2022. Glass and tiled walk in shower. Beautifully designed. 5 minute walk to downtown! Beautifully updated in 2022. Upgraded custom kitchen with GE Cafe Style Appliances. New salt water pool 2022. Hardscape and concrete 2022. Glass and tiled walk in shower. Beautifully designed. 5 minute walk to downtown! (id:27910)
RE/MAX Hallmark Bwg Realty Inc. Brokerage
RE/MAX Hallmark Chay Realty Brokerage
572 Sixth Line
Havelock-Belmont-Methuen, Ontario
Welcome to this stunning raised bungalow built in 2023, showcasing an open concept design perfect for modern living. This beautiful home offers 3 spacious bedrooms, 3 bathrooms on the main floor and a double car garage. The open concept layout seamlessly connects the eat-in kitchen to the living and dining areas, creating a bright and inviting space for entertaining. The primary bedroom features a private walkout to the deck, a walk-in closet, and a luxurious ensuite bathroom. This home is an ENERGUIDE rated home with a heat pump, reducing the cost of living. The unfinished basement with a walkout is a blank canvas waiting for your finishing touches. exceptional property. **** EXTRAS **** Experience the perfect blend of comfort, style, and potential in this exceptional property. Rating 88GJ/Year (id:27910)
Exit Realty Liftlock






