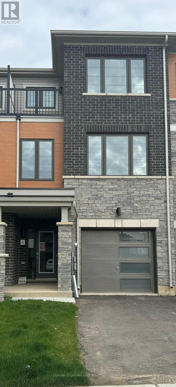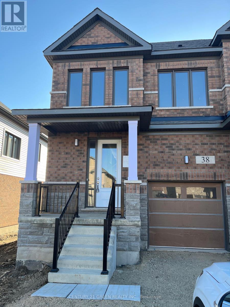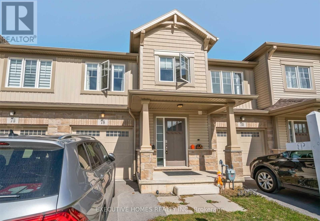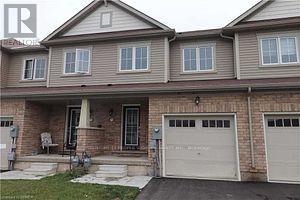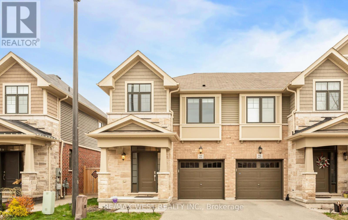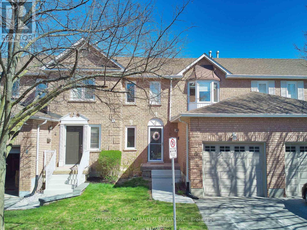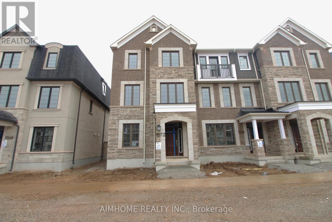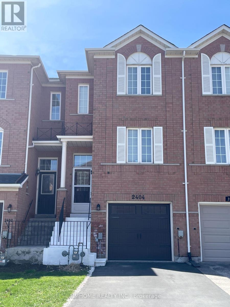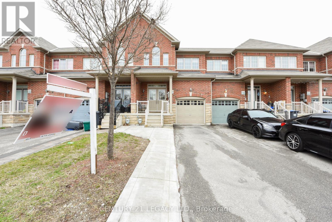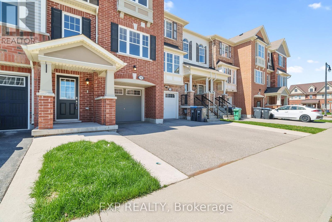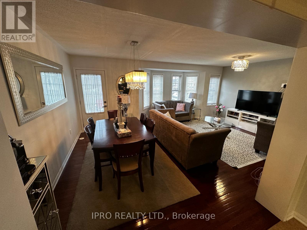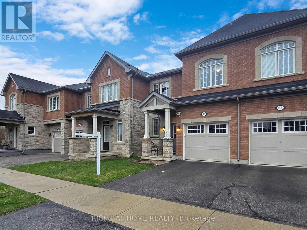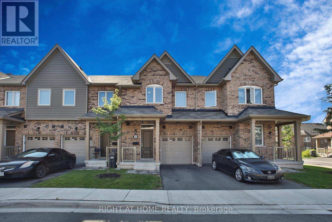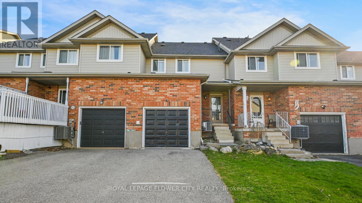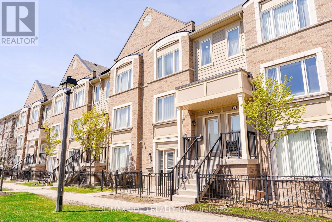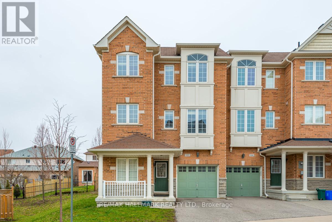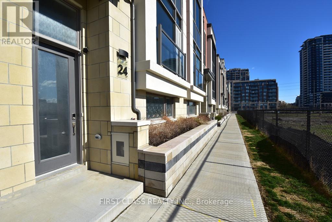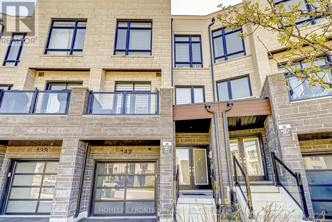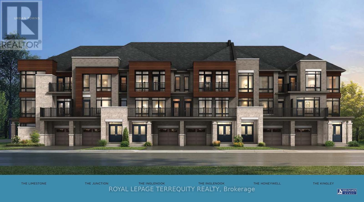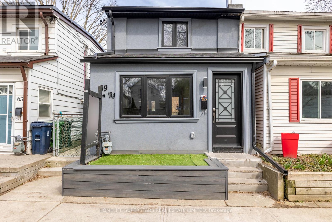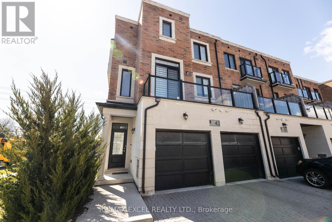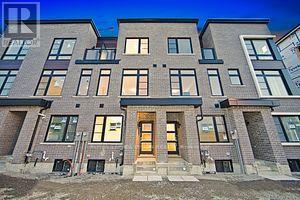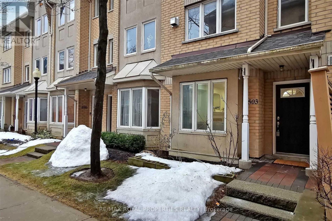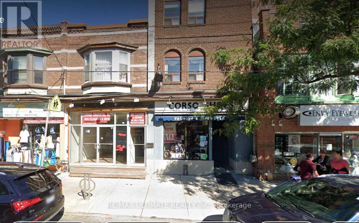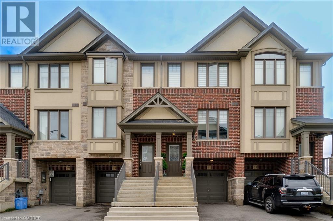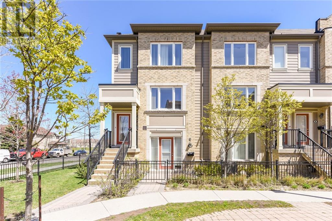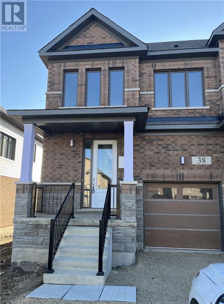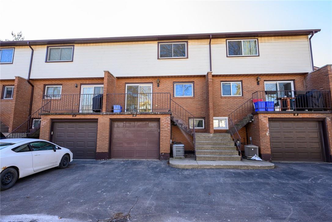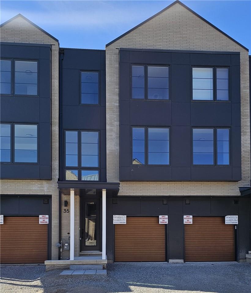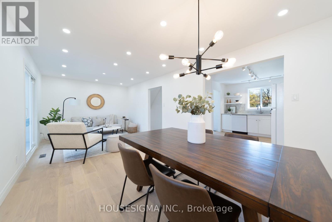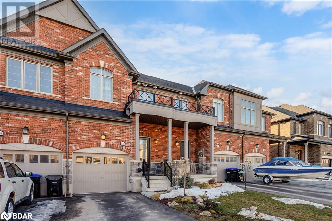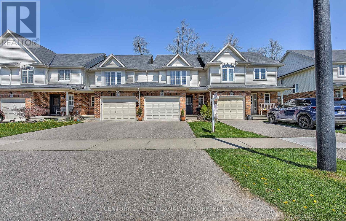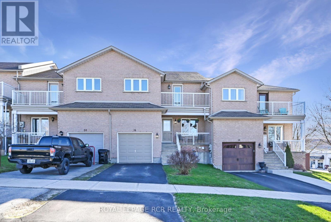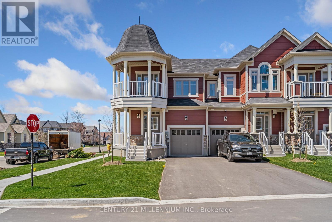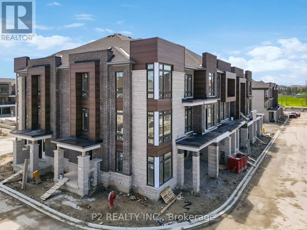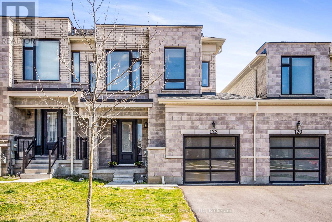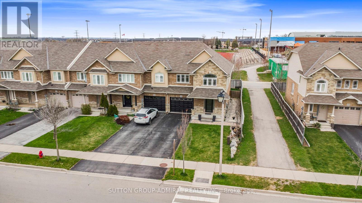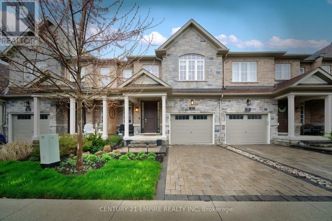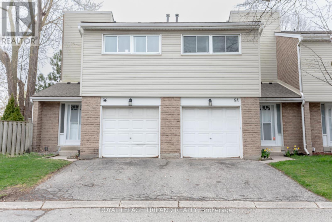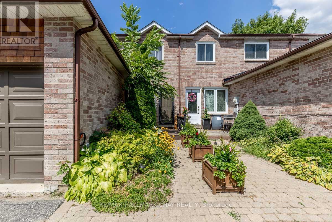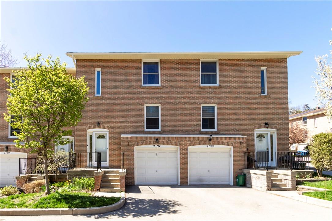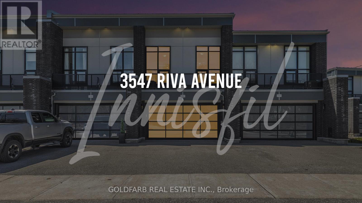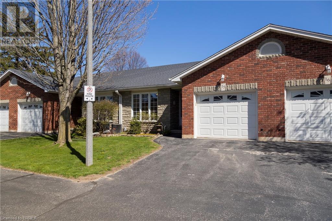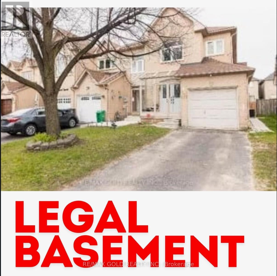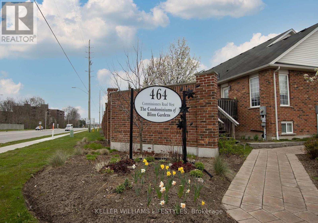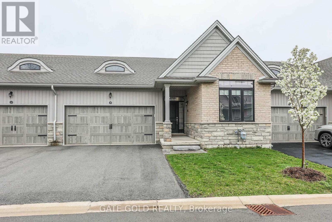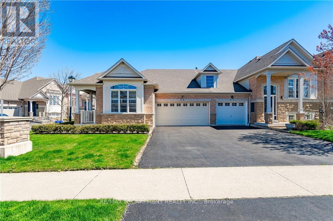4 Baskett Street
Brantford, Ontario
this newly built never never-lived in townhouse has 3 bedrooms 2.4 Baths 1544 sq. ft. with a large front foyer and hallway that leads to the main floor laundry, access to single car garage leads to the backyard from the garage and from main floor as well. Upstairs you find a modern kitchen with brand new stainless steel appliances and a great room walk out to the deck for outdoor sitting and relaxation time. the third floor offers three spacious bedrooms, a master bedroom with 3 pc on suite, a walking closet, and a walkout to the balcony from the master bedroom. Located in a newly developed neighbourhood close to schools, parks and all amenities. (id:27910)
Century 21 Leading Edge Realty Inc.
38 Robert Wyllie Street
North Dumfries, Ontario
Welcome to this IMMACULATE! Very Spacious Never Lived in New Freehold 4-Bedrooms 3 Bathrooms End Unit Townhome at 38 Robert Wyllie St, located in the city of Ayr. Centrally nestled in Peaceful Residential Area of Ayr located just outside of Kitchener/Cambridge With easy access to 401 & 403 , close to all amenities. This stunning, Executive End Unit Townhome is sure to impress having Large Windows that provides lots of natural light. You will love the views with the large driveway and single attached garage. Step inside to the large foyer and enjoy the open concept main floor living area. The living room has much to be admired with beautiful high ceilings. The lovely kitchen features built in stainless steel appliances. The primary bedroom, with ample closets and and ensuite privilege. Perfectly placed main floor laundry. The oversized bathroom offers a double vanity and a large soaker tub. The three additional bedrooms are a wonderful size with generous closet space. The unfinished basement with an abundance of natural light awaits your plans to add more bedrooms or an oversized recreation room. There is so much to be loved about this spectacular home. Walking distance to parks, schools, and located in a very family friendly and desired neighbourhood. This townhouse is the perfect canvas for creating cherished memories and enjoying a peaceful and comfortable lifestyle. (id:27910)
Century 21 Green Realty Inc.
78 Haney Drive
Thorold, Ontario
Amazingly Beautiful And Cozy Home Nestled In One Of The Best And Most Popular Areas Of Niagara. Minutes From 406, Brock University And Niagara College .Upgraded Vinyl Flooring On the Main Floor. 3 Well Appointed Bedrooms And 2.5 Washrooms Makes It A Very Practical Layout. Laundry On The Second Floor. No Rear Neighbors. Look-Out Lot. Nice Deck And Egress Lookout Window In Basement. (id:27910)
Executive Homes Realty Inc.
7711 Redbud Lane
Niagara Falls, Ontario
Bright And Beautiful 3 Bedroom Freehold Townhome Minutes Away From Amenities - Hwy, Qew, Niagara Falls, Marine Land, Niagara Outlets, Schools, Park , Costco. Hardwood Throughout On Main Level, Oak Stairs, S/S Appliances. Laundry On The 2nd Level. Master W/3 Pc Ensuite & W/Closet. (id:27910)
Century 21 People's Choice Realty Inc.
22 - 1890 Rymal Road E
Hamilton, Ontario
Welcome to your piece of heaven from Branthaven. 1844 Sq ft floor area above grade. Situated on a premium deep lot, this expanded carpet-free end-unit townhouse like semi has extra windows for plenty of natural light with an open layout and 9ft ceilings on the main floor. It hosts an upgraded kitchen with large island and quartz countertops and backsplash encompassing upgraded cabinetry and stainless-steel appliances. With a fresh coat of paint throughout and a cozy living area to enjoy with a feature stone accent wall, electric fireplace, spotlights and a dining space with large window for natural light. Upstairs, youll find a large primary bedroom with gorgeous 5-piece ensuite and both his and hers walk in closets along with an upper-level laundry room. This quality-built home with a large exposed aggregate concrete backyard patio on its premium lot embodies style and function located close to schools, shopping, transit and easy access to highways. **** EXTRAS **** Stainless steel (Fridge, stove, dishwasher, B/I microwave), washer, dryer, EV charger in garage installed by ESA certified electrician, garage door opener with 2 remotes, window coverings, existing light fixtures, air conditioner (id:27910)
RE/MAX West Realty Inc.
6 - 7 Davidson Boulevard
Hamilton, Ontario
Welcome to this boutique-style, meticulously maintained complex nestled in a serene location. Adjacent to the Dundas Conservation Area, the community offers easy access to numerous biking and hiking trails, making it an ideal haven for outdoor enthusiasts. Situated within walking distance of Dundas Centre, residents enjoy convenient access to an array of exceptional restaurants, art galleries, shopping destinations, and recreational facilities. Families will appreciate the proximity to two elementary schools and a high school, making it an ideal choice for those with children. The unit boasts a thoughtfully designed layout, featuring a spacious living room adorned with a cozy fireplace and a generously sized dining area overlooking the lush garden. The kitchen offers ample space for a breakfast nook and is equipped with modern amenities. With three bedrooms, including a master suite complete with a fully renovated en-suite bath and his & her closets, comfort and convenience are paramount. Hardwood flooring graces the primary and second floors, adding warmth and elegance to the living spaces. The finished basement, with its three-piece bath, presents versatile opportunities. Meticulously maintained and move-in ready, the unit features newer windows and a roof, ensuring peace of mind for homeowners. Maintenance includes water, grass cutting, and snow removal, further enhancing the ease of living in our community. Public transportation only 200 metres away! (id:27910)
Sutton Group Quantum Realty Inc.
42 - 45 Knotsberry Circle
Brampton, Ontario
This is an amazing condo townhouse made by the prestigious Kaneff builders. Join the West End community in an End Unit with apprx. 1221 sqft. of living space. Located on a Premium Lot facing protected Woodlot with pedestrian and biking trails. Bright and spacious with large windows providing natural light. Separate balconies from living and breakfast area and a private terrace from the master bedroom facing the serene views. It has extra deep car garage to accommodate some storage space and covered driveway. All 5 Brand new appliances and rogers high speed internet. Close to 407/401, shopping, park, transit and across the street from Lionhead Gold Club. **** EXTRAS**** Exterior maintenance, landscaping, snow removal included in maintenance fee. Free internet for 2 years. (id:27910)
Homelife/miracle Realty Ltd
1372 William Halton Parkway
Oakville, Ontario
Brand new Gorgeous 4 Bed rooms + 4 Bath room with double car garage end unit townhome. 3 bed rooms on third floor. One bedroom is on ground level with 4 PC ensuite. Direct access to Garage. $$$ Upgrade. Hardwood floor through out. Open concept kitchen, quartz counter with breakfast bar. double under mount sink, backsplash, Brand new Stainless steel appliance, 9' Ceiling on Ground floor and Main. Primer location next to Oakville Hospital, Mins Walk To Oakville new hospital & Public Transit, Close to Trails, 16 Miles Creek and Hwy403/407. (id:27910)
Aimhome Realty Inc.
2404 Ravinebrook Crescent
Oakville, Ontario
Stunning 3 Storey 2 Bedroom Townhouse with Private Lot Backing Onto Breathtaking Wooded Ravine On A Desirable Quiet Crescent. Main Floor Kitchen with Breakfast Area Walking Out to Deck. Lots of Potlights in the Combined Living/Dining Area. Primary Bedroom with Stunning Views and Large Wall Closet. Second Bedroom is also generously sized with a Windowed Walk-in Closet. Finished Lower Level Family Room with W/O to Backyard. Hardwood Fl thru-out. Close To Trails, Parks, Schools, Shops, Restaurants & Transit. Mins to QEW/ Hwy 403. **** EXTRAS **** Tenant Responsible for All Utilities (gas, electricity, water and hwt rental) (id:27910)
Aimhome Realty Inc.
13 Seedland Crescent
Brampton, Ontario
Amazingly Spectacular Freehold Townhouse featuring 3+1 Bedrooms, 4 Washrooms In an extremely sought after Friendly Neighborhood Of Brampton. Perfect for the First Time Home Buyers/Investors. Fully Functional Lay-Out. Open Concept Kitchen with a Breakfast Bar. Pot Lights In the Living Area. 9 feet ceiling on the main floor. Oak Staircase. #Double Door Entrance with A Good Size Foyer. # Spacious Kitchen with lots of cupboards #Carpet Free house. #Laundry On the 2nd Floor Extra long. #Finished Basement with Huge Rec Room and Full Washroom. #Concrete paved Backyard with a beautiful Gazebo. #Extended Driveway. #NO SIDEWALK. Clean, Well-Maintained House with Bus Stops within 2 minute walking distance. Convenient Location with Schools, Parks, Soccer Community Center, Highway 410 and Auto Mall having all the major auto brands within just 5 minutes drive. **** EXTRAS **** A Fridge, An Oven, A Dishwasher, A Washer and a Dryer. (id:27910)
Century 21 Legacy Ltd.
10 Affleck Road
Brampton, Ontario
Welcome Home to 10 Affleck. This stylish, functional, and well-maintained freehold townhouse offers 4 well sized bedrooms, 4 bathrooms, 2nd floor laundry, and plenty of storage, in a plentiful 1,724 sq. ft. of carpet free living space and cozy backyard oasis to enjoy the outdoors. Exceptionally well located in the Mount Pleasant neighborhood you'll enjoy an abundance of nearby amenities including recreation, shopping, dining, and entertainment, as well as convenient commuting, with the Mount Pleasant Go, 407, 401, and the Toronto Pearson Airport, all nearby. This is one opportunity you don't want to miss. Must be seen in person. Book your showing now. Act fast because it won't last. (id:27910)
Exp Realty
553 Speyer Circle
Milton, Ontario
3 Bed, 2 Bath With Parking For 3 Cars. Generous Sized Open open-concept living With Direct Access To The Oversized Private Terrace Right From The Dining Room. Situated In Milton's Sought-After Hawthorne Village, This Home Is Conveniently Located Just Minutes from playgrounds, Parks, Schools , Hospital, Restaurants & Shopping. **** EXTRAS **** Tenant to pay all utilities including Hot water tank rental (id:27910)
Ipro Realty Ltd.
35 Dredge Court
Milton, Ontario
Welcome to this exquisite 3-bedroom, 2.5-bathroom freehold townhome exuding elegance at every turn. Step inside to discover the inviting open-concept main level, where a modern kitchen awaits with a striking spacious island, sleek quartz countertops, stainless steel appliances, and an abundance of pot lights illuminating the space. Ascending to the second floor, you'll find a generously sized master bedroom featuring a convenient walk-in closet and ensuite bathroom. Entire home is carpet free, finished with premium laminate. Basement beautifully finished offering ample, versatile space.Nestled in a tranquil and family-friendly neighborhood, this residence offers the perfect blend of convenience and comfort. With easy access to major amenities, esteemed schools, public transit, shopping destinations, and highways, every essential is within reach. Look no further, this is your perfect home! (id:27910)
Right At Home Realty
32 - 50 Edinburgh Drive
Brampton, Ontario
5 YEAR OLD DANIEL'S-BUILT 3 PLUS ONE BEDROOM TOWNHOUSE WITH 4 WASHROOMS. GREAT MISSISSAUGA RD/STEELES AREA. VERY LOW MONTHLY MAINTENANCE,FULLY FINISHED BASEMENT WITH FULL 3PC WASHROOM AND REC ROOM/BEDROOM WITH LARGE LOOK OUT WINDOW. MAIN FLOOR HAS 9 FT CEILING WITH FRONT DOOR NORTHERN EXPOSURE. OPEN CONCEPT LIVING/DINING/KITCHEN WITH STAINLESS STEEL APPLIANCES. QUARTZ COUNTERTOP & KITCHEN ISLAND. SEPARATE LAUNDRY ROOM WITH FULL SIZE WASHER/DRYER. SECOND FLOOR HAS 3 LARGE BEDROOMS. PRIMARY B/R HAS 2 WALK-IN CLOSETS WITH 3 PC ENSUITE. SECOND COMMON WASHROOM IS 3PC. LARGE WINDOWS. WALK-OUT DECK.FRESHLY PAINTED.PLENTY OF STORAGE. ATTACHED GARAGE WITH INSIDE ENTRY PLUS DRIVEWAY PARKING. CHILDRENS PARK, GOOD SCHOOLS, CLOSE TO TRANSIT/HWY 401/407. VACANT PROPERTY. SHOWINGS ANYTIME. A MUST SEE. **** EXTRAS **** OVER 1800 SQ FT PLUS FULLY FINISHED BASEMENT WITH LARGE LOOK-OUT WINDOW. REC ROOM IN BASEMENT CAN BE USED AS THE 4TH B/R WITH 3PC WASHROOM W/SOAKER TUB. GREAT FAMILY NEIGHBOURHOOD WITH AMPLE AMENITIES. LOW MAINTENANCE. ONLY 5 YEARS OLD. (id:27910)
Right At Home Realty
145 Montgomery Boulevard
Orangeville, Ontario
Fantastic West End freehold Townhouse W/3 Bdrms & 2 Baths Is Close To Schools, Rec Centre & Shopping. Open Concept Main Level W/Eat-In Kitchen Featuring W/I Pantry. Living Rm W/Bay Window Filling The Space W/Ample Natural Light. Upper Level As A 4 Pce Bath & 3 Generous Sized Bdrms Including Primary W/W/I Closet. Finished Lower Level Rec Room W/4 Pce Bath Provides Addt'l Living Space. **** EXTRAS **** Separate Entrance To The Lower Level. No Carpet In The Home Ideal For Those Who Suffer From Allergies. Parking For 2 Vehicles Plus A Grassed Area Backyard. Single Car Garage W/Access To Home To Large Mudroom Area. No Condo Fees! (id:27910)
Royal LePage Flower City Realty
7 - 3185 Boxford Crescent
Mississauga, Ontario
Welcome to this Beautiful, Bright and well maintained Townhouse facing the park with 2 parking space in high demand Churchill Meadows. House Features great size living room, Large Kitchen with Stainless Steel Appliances. 3 Bedrooms include Master Bedroom W/Ensuite and walk in closet, Second Floor laundry, Garage access to the house. Extremely well Kept and clean. Close to Schools, Parks, Public Transit, Highways and much more. (id:27910)
RE/MAX Gold Realty Inc.
102 - 15 Old Colony Road
Richmond Hill, Ontario
Welcome To This Stunning 3-Bed, 4-Bath End-Unit Townhouse In The Oakridges. The Open Concept Kitchen And Dining Area Is Perfect For Entertaining, With A Large Window Bringing In Natural Light. The South-Facing Family Room Is Bright And Filled With Sunlight. The Spacious Master Suite Features A Large And Spacious 4-Pc Ensuite & Walk-In Closet. Decent-Sized Second And Third Bedrooms Accommodate A Growing Family Or A Home Office. The Ground-Floor Den, With Large Windows, Is Perfect For A Home Office, Recreation, Or Gaming Room. Nearby, You'll Find Top-Rated Schools, Beautiful Parks, Walking Trails, Shopping Centers, And The Community Center. With Yonge St, Public Transit, And Major Highways Just Moments Away, Commuting Is A Breeze. Additional Highlights Include 1 Garage & 1 Driveway Parking Spot, Central Air, Central Vacuum, And A Ground-Floor Laundry Room. Ideal For Families, Downsizers, Or Professionals Seeking Comfort And Convenience In A Sought-After Neighborhood. **** EXTRAS **** Close To Lake Wilcox, Top-Rated Schools, Parks, Oak Ridges Community Centre, And Shopping. Ideal Location For Families! (id:27910)
RE/MAX Hallmark Realty Ltd.
24 Teasel Way
Markham, Ontario
Luxury Unionville Townhouse W / Double Car Garage, In Central DOwntown Markham. All Bdrms Have Ensuite Bathrooms. Master Bdrm Has Walkout Balcony. Top School Zone: Unionville H.S. & Coledale P.S. As Holding School. Steps to Restaurants, Shopping, Grocery, York University, Public Transit, Hwy 404 & 407. Breakfast Bar; Penisula Waterfall Island. **** EXTRAS **** All Existing Appliance, All Windows Coverings (id:27910)
First Class Realty Inc.
142 Golden Trail
Vaughan, Ontario
Welcome to luxury living At Its Finest! This Exceptional Freehold Townhome Boasts 3 Bedrooms, 3 Bathrooms, And Is Situated On A Premium Extra-Deep Ravine Lot in The Most Prestigious Community Of Vaughan! Built by Vogue Homes, This Property Offers More Than 2500 square feet of living space. Great Finishes Include 10Ft Ceilings On Main, Walkout Basement, 3 Balconies, Large Windows, Stained Oak Stairs, Large Gourmet Kitchen, Centre Island & Servery With Granite Countertops. The Ground and Main Floor Boasts Hardwood Flooring, Extending to the Upstairs Hallway and Primary Bdr. Custom Zebra Blinds Add a Touch of Elegance to the Home. The primary bedroom with a large walk-in closet and a luxurious 5-piece ensuite with a Glass Shower & Free Standing Tub. Steps From YRT Transit, Lebovic Campus, Stores, Gym & All Other Amenities Don't miss out on the opportunity to make this your dream home! **** EXTRAS **** Including All Appliances, Existing Lighting Fixtures And Windows Coverings (id:27910)
Homelife Frontier Realty Inc.
13 Nimmo Lane N
Ajax, Ontario
Welcome to ""The Honeywell,"" a beautifully designed urban townhome offering a luxurious 1400 sq. ft. of living space. Step into this stunning home featuring a sunken foyer leading to a spacious great room perfect for relaxing and entertaining. The modern kitchen, equipped with an extended breakfast counter, flows into a cozy breakfast nook. Upstairs, the comfort continues with three well-appointed bedrooms. With high-quality finishes throughout and a layout designed for contemporary living, this home sets the standard for urban elegance and practicality. Don't miss the opportunity to make this brand new townhome yours. Minutes to GO and Highway 401, Parks, Lake Ontario, and major retailers. Tarion 7-year warranty in full effect. (id:27910)
Royal LePage Terrequity Realty
59 Craven Road
Toronto, Ontario
Explore the pinnacle of contemporary urban living in this fully renovated end-unit townhouse, strategically located on a spacious lot. With walkable access to an array of amenities, diverse dining, efficient transit options, and beaches plus proximity to the sought-after Leslieville area this home positions you at the heart of a vibrant community. The renovation marries style with functionality, offering an ideal setting for modern lifestyles. The main floor showcases a sleek, open-concept design, accentuated by a stunning floating staircase that adds a dramatic flair. The living and dining areas are awash with natural light streaming through expansive windows, creating a warm and inviting atmosphere. This level also features a chic 2-piece powder room, blending convenience with luxury. Upstairs, two cozy bedrooms provide peaceful retreats, served by a well-equipped full bathroom, ensuring both privacy and comfort.This home has undergone a comprehensive transformation, approved by city permits, including new insulation, plumbing, and electrical systems, making it a showcase of renovation excellence. Seize the opportunity to own a thoughtfully updated residence where every detail is designed to enhance your living experience. **** EXTRAS **** New Stainless Steel appliances in Kitchen (id:27910)
Homelife Superstars Real Estate Limited
43 Hyderabad Lane
Markham, Ontario
Don't Miss it! 2 car garage Contemporary style Town home with three levels of practical living space nested in popular Greensborough community. 1940 s/f Main level features an inviting open concept living /dining room with 10 ft. smooth ceiling & sun filled South-Facing large windows, a modern Family-sized Maple Kitchen w/quartz counter finishes, ample tall cabinetry, backsplash, stainless steel appliances, & a walk-out to an open-air Terrance ready for outdoor lounge & BBQ fun. Lower level, with welcoming 9 ft. ceiling, finished w/ a spacious recreation space, 2pc Bath & above-ground large window (makes perfect use as Home Office) with separate entrance door & a walk-out access to Garage & rear laneway driveway. All Wood floor throughout. Prime location w/ close proximity to Mount Joy Go Train Station, Swan Lake Park, all the shops & restaurants Markham Road & 16th Ave corridor has to offer. **** EXTRAS **** Well Maintained and Ready for Move In. POTL fee ($136.65) includes garbage and snow removal for common elements. (id:27910)
RE/MAX Excel Realty Ltd.
134 Brockley Drive
Toronto, Ontario
*Location ! Location ! Location !MILA by Madison, This brand new classic Townhouse is approx 1787 Sqft ** Very peaceful and family oriented neighborhood**Adjacent to David & Mary College Institute** Right behind Freshco Grocery Store** 2 minutes walk to Mosque**TTC at doorsteps and not too far from future Subway line at Lawrence/Mccowan and Scarborough General Hospital** Open-Concept Layout That Seamlessly Connects The Living, Dining and Kitchen Areas**Entrance from garage can be used as a separate entrance to basement** **** EXTRAS **** All ELF's, Stove, Fridge, Washer & Dryer, Dishwasher and Built-in-Microwave with hood vent. (id:27910)
Royal LePage Vision Realty
1503 - 28 Rosebank Drive
Toronto, Ontario
:Renovated, 3 Bedrooms + 3 Bathrooms Townhouse, No Carpet, 2 Park Spaces, A Very Convenient Location! Back Entrance With Private Backyard! Freshly Painted, Quartz Counter Tops, New Vanity, Gas Fire Place, Huge Master Br, His/ Hers Sinks, Eat-In Kitchen, Direct Access To 2 Underground Parking. Steps To Shopping, Schools, Library, Park, Public Transit. Minutes To Centennial, Uft( Campus ), 401, Bell And Internet Included **** EXTRAS **** All Existing Appliance, S/S Fridge, S/S Stove, Built In Dishwasher, Washer, Dryer, All Electrical Appliances, All Rods & Blinds (id:27910)
RE/MAX Royal Properties Realty
1 - 1942 Queen Street E
Toronto, Ontario
Location, Location, Location! This Totally Renovated 4 Bedroom Home Is Steps From The Beach & Every Other Amenity You Will Ever Need. This Is A Fabulous Place To Call Home! This 2 Storey Gem Offers Lots Of Space, Large Bedrooms With Plenty Of Closets. Ideal For Young Professionals Or Growing Families. Open Concept Main Level With Family Room, Dining Room, Large Kitchen, Main Floor Laundry With 2 Full Baths. Steps To Beach, Boardwalk, Vibrant Queen St. The Perfect Spot To Enjoy The Beaches! **** EXTRAS **** Fridge, Stove, B/I Dishwasher, Washer/Dryer, Newer Forced Air/Gas Furnace & A/C, All Window Coverings & Light Fixtures. Utilities Extra. (id:27910)
RE/MAX Ultimate Realty Inc.
61 Farley Lane
Ancaster, Ontario
Immaculate 3-bedroom, 3-bathroom, 3-storey home with a finished basement and walkout to the yard. Freshly painted and featuring hardwood flooring throughout no carpet. All closets are equipped with professionally installed organizers. Custom blinds and upgraded light fixtures enhance every room. The kitchen boasts quartz countertops, a trendy backsplash, and designer-professionally painted colors. This townhome, built by reputable Losani Homes, is situated in a welcoming, family-oriented neighborhood with excellent highway access and proximity to local amenities. Includes a garage parking spot with direct home access, plus a spacious separate storage room for your belongings. (id:27910)
Charissa Realty Inc.
2891 Rio Court Unit# #2
Mississauga, Ontario
Welcome to this fully renovated corner unit in one of the most preferred neighborhoods of Mississauga close to the intersection of Winston Churchill & Eglinton. This unit has tons of natural light as being a corner unit it has a lot of windows. The main floor features an open concept and spacious layout featuring a huge kitchen with a large island, large living room and dining area walkout to a huge balcony. The second floor features 3 spacious bedrooms & the master bedroom features a 4pc ensuite and a walk-in closet. The unit has been completely renovated with high end finishings from top to bottom including quartz countertops, island, glass railing by stairs, vinyl flooring, renovated washrooms, renovated kitchen with soft close drawers, backsplash, spice drawer, pullout trash cans and the list goes on. This house is in close proximity to schools, public transit, groceries, shopping, GO station, highway 403 & lot more. Don't miss out on this perfect opportunity of a nice cozy renovated place for your family. (id:27910)
RE/MAX Realty Services Inc
38 Robert Wyllie Street
Ayr, Ontario
Welcome to this IMMACULATE! Very Spacious Never Lived in New Freehold 4-Bedrooms 3 Bathrooms End Unit Townhome at 38 Robert Wyllie St, located in the city of Ayr. Centrally nestled in Peaceful Residential Area of Ayr located just outside of Kitchener/Cambridge With easy access to 401 & 403 , close to all amenities. This stunning, Executive End Unit Townhome is sure to impress having Large Windows that provides lots of natural light. You will love the views with the large driveway and single attached garage. Step inside to the large foyer and enjoy the open concept main floor living area. The living room has much to be admired with beautiful high ceilings. The lovely kitchen features built in stainless steel appliances. The primary bedroom, with ample closets and and ensuite privilege. Perfectly placed main floor laundry. The oversized bathroom offers a double vanity and a large soaker tub. The three additional bedrooms are a wonderful size with generous closet space. The unfinished basement with an abundance of natural light awaits your plans to add more bedrooms or an oversized recreation room. There is so much to be loved about this spectacular home. Walking distance to parks, schools, and located in a very family friendly and desired neighbourhood. This townhouse is the perfect canvas for creating cherished memories and enjoying a peaceful and comfortable lifestyle. (id:27910)
Century 21 Green Realty Inc
200 Aberdeen Avenue, Unit #5
Hamilton, Ontario
Look no further! This 3-bed, 2 bath condo is conveniently located near Locke Street, trails, parks and amenities. Freshly painted with hardwood and carpet, it boasts a spacious floor plan with a large kitchen, dining area, and family room. Enjoy the balcony for BBQ's or relaxation. Upstairs, find a sizeable master with a walk-in closet, plus two more bedrooms and a full bathroom. The finished lower level offers a rec room or extra bedroom utility room, laundry and a half bath. Attach garage with inside entry. Don't miss out! (id:27910)
RE/MAX Escarpment Realty Inc.
2273 Turnberry Road, Unit #35
Burlington, Ontario
This brand new luxurious Branthaven-built three-level townhouse awaits your finishing touches. This is a one-of-a-kind opportunity to move into the sought-after Millcroft area, a well-established neighborhood, with its beautiful golf course, high-ranking schools and lots of shopping within walking distance. Nestled between 407, 403/QEW and Appleby Go Station this townhouse is ideal for those commuting to work. The perfectly designed layout lets in lots of natural light on all levels. There is a large Family Room on the first floor with walk-out to the back yard and inside entry from the garage. The Kitchen-Living-Dining areas on the second floor are open concept and have access to a 17 x 8 ft deck with privacy fence. The Master Bedroom with an en-suite bathroom and walk-in closet, Laundry Room and two other bedrooms sharing the main bath are all on the third floor. There are quartz countertops in the kitchen and all bathrooms. Two separate thermostats ensure that you have adequate heating and cooling on all levels. No need to worry about grass maintenance or shoveling the walkway and driveway, as these services are all included. One of the best locations in the complex! Come and live a carefree life in this new Branthaven community! (id:27910)
Ipro Realty Ltd.
27 - 207 Boullee Street
London, Ontario
Attention all first-time homebuyers and investors! You absolutely can't miss out on this opportunity. It's like stepping into a brand-new home, meticulously crafted with attention to every detail. Nestled in East London, mere steps from public transportation, this newly renovated residence is a dream come true. Whether you're seeking a picturesque home for your growing family or an astute investor aiming to diversify their portfolio, this property ticks all the boxes. With a convenient 25-minute commute via public transit to Western University or Fanshawe College, it's tailor-made for students.Every aspect of this home has been lovingly transformed, showcasing elegant upgrades like engineered hardwood flooring, carefully chosen light fixtures and quarts countertops in the kitchen. Bask in the abundance of natural light streaming through its east-facing windows, while enjoying the peace of mind provided by brand-new features such as windows (installed in 2024), furnace (also 2024), refrigerator, stove, dishwasher, built-in microwave, washer, and dryer (all updated in 2024). Plus, the roof was replaced in 2022, ensuring the utmost quality and comfort for years to come. (id:27910)
Housesigma Inc.
1988 Mcneil Drive
Innisfil, Ontario
Welcome to this charming, beautifully finished 3-bedroom townhome nestled in the heart of Innisfil. Situated within walking distance to restaurants, shopping, and both elementary and high schools, convenience is at your doorstep. Boasting 2 fireplaces one in the main floor living room and another in the fully finished basement cozy evenings are a given. The well-appointed kitchen is perfect for culinary adventures. . Step into the private backyard oasis, complete with fruit trees, berry bushes, and a gazebo, ideal for outdoor gatherings. Close proximity to Highway 400 makes commuting a breeze, while the nearby GO station offers convenient transit options. With over 2200 sq ft of total living space and 9-foot ceilings, the spacious interior features large bedrooms, including a primary suite with a generous walk-in closet and a beautiful ensuite bathroom. This townhome truly offers comfort, convenience, and style in a sought-after location. (id:27910)
Right At Home Realty Brokerage
821 Silverfox Crescent
London, Ontario
Introducing a contemporary Townhome located in the North London subdivision of Foxfield. This 3 bedroom, 3+1 bathroom home with attached 1 car garage boasts contemporary elegance throughout the entire home, including the finished basement. The elegant main floor includes a modern kitchen with centre island, stainless steel appliances and ample counter space for meal preparation. The spacious Living room gives the perfect place to relax and has access to the back yard. A formal dining area and 2 pc powder room are also located on the main floor, ideal for entertaining guests. Upstairs you will find the large Primary Bedroom retreat, complete with ensuite bath and walk-in closet. Two generously sized bedrooms, a main bathroom and convenient laundry room are also located on the second level. The lower level is fully finished an offers a versatile Rec Room and a 3 pc bathroom. With no neighbours behind, enjoy privacy and tranquility at this impeccable townhome. Full fence to be installed before May 31st. Close to playground, trails and all the amenities at Hyde Park Shopping Center. (id:27910)
Century 21 First Canadian Corp.
18 Owen Street W
Penetanguishene, Ontario
Welcome to your dream home! This pristine freehold, all brick townhouse offers 3 spacious bedrooms, 3 baths and 2 car parking in a prime luxury location. Spanning over 2000 sq ft of finished space, it features a stunning primary bedroom with a walk-in closet and a private balcony overlooking Penetanguishene harbour. Entertain seamlessly in the open-concept kitchen and living area with high end appliances and a walk-out to the rear deck, overlooking your fenced yard. Alternatively, host a dinner party in the separate dining room for added elegance. Enjoy added perks like a fully finished basement with an electric fireplace for cozying up in front of, and an oversized 1-car garage. Plus, it's proximity to schools, shopping, and the lake ensures the perfect blend of comfort and convenience. Don't miss out on this opportunity for refined living! (id:27910)
Royal LePage Rcr Realty
42 Little River Crossing
Wasaga Beach, Ontario
Straight Out Of A Design Magazine! End Unit Freehold Townhome - No Extra Monthly Fees! All The Benefits Of A Brand New Home Without The Long Wait. Rare Offering Of An End Unit Freehold Townhome W/ Designer Selected Interior Finishes. Featured In Stonebridge's Exclusive Beachway Crossing Community - This 3 Bedroom, 1460 Square Foot Home Is Great For Downsizing Without Compromise, Investment With Lots Of Potential Or A Weekend Getaway Within Walking Distance To The Beach. Notable Features Include Open Concept Main Floor, Designer Upgraded Kitchen W/ Centre Island, Floating Shelves, Extended Cabinets, Quartz Counters. Primary Suite W/ Ensuite & W/I Closet, Additional Walkout To Balcony From Br 2. Upstairs Laundry Room. **** EXTRAS **** Modern Fireplace in LR W/ Shiplap Surround, Standard Finishes & Extras Attached. Expected Occupancy Spring 2024. Whatever Your Lifestyle You Will Find The Perfect Fit At Beachway Crossing! (id:27910)
Century 21 Millennium Inc.
43 Griffith Street
Aurora, Ontario
END & CORNER - THE LOVEDALE MODEL. Over $30,000 completed in upgrades. No carpet T/O, tons of windows, gorgeous elevation and almost 1800 SQFT of living Space. Steps from prestigious Magna Golf Course. Nestled in nature, Aurora Trails is just minutes to the towns historic downtown, boutique shopping on Yonge Street and your connection to the rest of the GTA via Highway 404. Centrally-located and well-connected at Wellington Street East and Mavrinac Boulevard, Aurora Trails is steps to phenomenal schools, parks, trails, golfing, shops & superb dining. **Closing July 17th 2024*** **ASSIGNMENT SALE - Flexible Deposit** New Aurora Trails Release on April 26th with no corner lots available! Voted for BILD's peoples choice award of 2023 - THE LOVEDALE MODEL corner lot townhome is sure to impress. Enjoy this stunning community to call home. **** EXTRAS **** All rough-ins for speakers,wifi & TV ready wiring, Smooth ceilings, Matte Black door hardware, wrought Iron Staircase, Stained oak stairs, upgraded Kitchen counter/edge, valance lighting, soft close drawers, under mount sinks T/O and more. (id:27910)
P2 Realty Inc.
122 Huntingford Trail
Woodstock, Ontario
This stunning 3-bedroom freehold townhome in Woodstock's prestigious Havelock neighborhood seamlessly combines modern design with functionality and comfort. The main floor boasts gleaming hardwood floors and a cozy fireplace, with an open-concept layout connecting the dining room and fully equipped kitchen featuring stainless steel appliances and a breakfast island. Upstairs, the principal bedroom offers a 4-piece ensuite and walk-in closet, while two additional bedrooms are served by another beautiful 4-piece bath, ensuring privacy and comfort for all. A contemporary oak staircase adds a touch of elegance, and the ample backyard space is perfect for summer entertaining. With natural sunlight flooding the property, this home is move-in ready and invites you to experience its beauty firsthand! **** EXTRAS **** All Existing 5 Piece Appliances Included, S\\S Fridge, S\\S Stove, S\\S Dishwasher, Washer And Dryer, Existing Electric Light Fixtures, Existing Window Coverings. (id:27910)
RE/MAX Hallmark First Group Realty Ltd.
294 Pinehill Drive
Hamilton, Ontario
Beautiful large end unit offers lots of spacious living at 1917 sq ft and an excellent layout! Freehold townhome with NO road maintenance fee! Large foyer welcomes you to this bright and spacious open concept living, dining and kitchen area which is prefect for entertaining or simply relaxing with family and friends. Tens of thousands spent in builder's upgrades in this home! This beautiful 3 bedroom with 2 full bathrooms on 2nd floor plus 2 piece bathroom on main floor, features an oversized primary bedroom with an elegant ensuite with granite counter, and oversized tub & glass shower, and walk in closet. All bedrooms are large and spacious! The large kitchen with granite counters and breakfast bar overlook the open concept dining and living room! Smart home enabled using Alexa/Google devices, and with smart switches in majority of home. The spacious yard is a wonderful retreat for relaxing and entertaining and the front and back yard comes with a bubbling rock water feature! Located minutes from major hwys, shopping, schools. Excellent value with a very large square footage. Don't miss out, book your viewing today! Too many builder's upgrades to list; see attached list of upgrades! Open House this Sat 25th & Sun 26th from 2-4! (id:27910)
Sutton Group-Admiral Realty Inc.
23 Windsor Circle
Niagara-On-The-Lake, Ontario
Motivated Sellers! Here is your opportunity to own this two storey townhome condominium that was built in 2019! With only a bike ride away you are presented with Wineries, Theatres, Shops,Restaurants, & Gelato, where you will instantly feel the difference in this relaxed community!!Opening the door to elegance, the kitchen is bright with an open concept layout that walks you out to your professionally built deck, which is somewhere you can unwind in peace. The 2nd floor offers you three spacious bedrooms and the laundry suite. The large basement is finished with a 4pcbathroom and can be used as another bedroom! Hardwood Flooring throughout! **** EXTRAS **** POTL: $175.00/monthly : maintenance of common areas (park, walkways, sidewalks, road) & grass cutting & snow removal including your driveway! Tarion Warranty still Active! (id:27910)
Century 21 Empire Realty Inc
94 - 590 Millbank Drive
London, Ontario
Welcome to this charming 3 bedroom townhouse in south London. Situated just moments away from the 401, a shopping area, bus routes, schools, and a stone's throw away from the beautiful hiking paths of Westminster Ponds this home is exceptionally located. Unwind in the private backyard paradise with a fenced in patio and garden, or spend some quality time in the cozy partially finished basement rec room. Dont forget the oversized primary bedroom with a huge double closet. It also features a single car driveway and garage with an automatic opener, plus plenty of visitor parking right in front of the house. Updates include a stunning newly renovated 4pc Family Washroom featuring a tiled glass door shower/soaker tub, medicine cabinet, vanity, and flooring; newly shingled roof + attic insulation in 2023. Furnace, air conditioner new in 2018 with a 15 year warranty. Electrical panel new in 2018. This is a perfect starter home or the ideal location for a small family that you are sure to fall in love with! **** EXTRAS **** Monthly Condo Fees of $480.00 include: Building Insurance, Building Maintenance, C.A.M., Ground Maintenance/Landscaping, Snow Removal, Water, Windows (id:27910)
Royal LePage Triland Realty
168 Tupper Street E
New Tecumseth, Ontario
Welcome to your new home in the heart of Alliston! This charming 2-storey townhouse offers a warm and inviting atmosphere, meticulously cared for since day one. Boasting three spacious bedrooms on the upper level and two beautifully renovated bathrooms, there's ample space for your family to thrive. The large basement rec room is ready for your personal touch, offering endless possibilities. Step into the main floor to discover new flooring and fresh paint, creating a modern yet cozy ambiance. Enjoy meals in the eat-in dining room with a convenient walkout to your 150' deep, fenced backyard featuring a 12'x16' deck, perfect for outdoor gatherings and relaxation. Tidy curb appeal welcomes you with a brick exterior, newly shingled roof, and a brand new beautiful front door, surrounded by mature, well-cared-for trees and shrubs. Begin your next chapter in this delightful family home! **** EXTRAS **** Shingles & Front Door Done In 2021 (id:27910)
RE/MAX Hallmark Chay Realty
2197 Mountain Grove Avenue
Burlington, Ontario
3 bedroom/1.2 bth townhouse with solid surface floors throughout the main floors - hardwood oak in bedrooms and stairs laminate in LR/DR and hallway. Spacious eat-in kitchen with newer fridge. Living room ceiling replaced with added pot lights. Deck via patio doors from living room. Central air replaced 2022, furnace 2009 and roof shingles about 2013. In- ground pool common to all residents. (id:27910)
RE/MAX Real Estate Centre Inc.
3547 Riva Avenue
Innisfil, Ontario
Experience an incredibly rare open water view nestled in a serene and sought-after oasis within the marina community. Easy access to Lake Simcoe due to excellent location. Indulge in almost 1600 sqft of resort-style living within this meticulously upgraded Marina Town. Enjoy the afternoon sun and breathtaking evening sunsets with the northwest exposure. Flooded with natural light, the living spaces - kitchen, dining, and living areas - boast floor-to-ceiling windows. All windows have digital blinds. Step outside onto the spacious deck equipped with BBQ & patio furniture, all within a gated enclosure. For boating enthusiasts, the convenience of a private and individual dock awaits, complete with a dedicated boat slip (not shared) featuring a pedestal providing power, lighting, and water access. Luxury abounds with rare and distinctive features including engineered hardwood flooring, upgraded stair treads, mission cabinetry with upgraded hardware, double-stacked cabinetry extending to the ceiling in the kitchen, upgraded 8-foot door frames, and wall-mounted controls for electric blinds in every room. The garage has epoxy flooring, paneled walls, and additional storage space. A detailed list of upgrades and special features is available upon request. Don't miss this exceptional opportunity! **** EXTRAS **** Enjoy full access to all Resort amenities, including the Lake Club (pool, hot tub, gym, dining, recreation room). Lake Club Fee $254.82/month. Annual fee $3,210/yr. Entry Fee: 2% of purchase price + HST (one time only). (id:27910)
Goldfarb Real Estate Inc.
146 North Park Street Unit# 15
Brantford, Ontario
Absolutely immaculate, all brick townhouse condo in a quiet complex with plenty of parking. This gorgeous 2 bedroom, 2 full bath home offers a fully finished basement, a single car attached garage with inside entry, main floor laundry, a beautiful and bright kitchen/dining/living room with gas fireplace and sliding glass doors to the back yard with deck. All major appliances included and nothing is rented. This home is conveniently located close to all amenities, the Wayne Gretzky Sports Centre, and around the corner to Hwy 403 access. Nothing to do but move in and enjoy life! Book your private viewing of this wonderful home today. (id:27910)
RE/MAX Twin City Realty Inc
117 Richwood Crescent
Brampton, Ontario
Legal Basement Registered Two-Unit Dwellings . This Is Gorgeous End Unit Townhouse Looks Like Semi In A Prime Location Of Brampton.3 Bedrooms With Double Door Entry . Best Opportunity For First Time Buyer And Investor .Upgraded Kitchen With Countertop, S/S Appliances , Breakfast Area With W/O To Private Backyard. Combined Living & Dining On Main Level With Lots Of Windows For Natural Light All Day Long.Primary Bedroom with 4-piece ensuite and walk in closet..Opportunity For First Time Buyers And Investors.Prime Location with all amenities close by. 10 min to Go Station, 5 Min. to Grocery shopping & Transit at foot steps. Finished legal Basement Currently rented for $1150 Per Month, Room combined with Living ,Separate entrance to Basement **** EXTRAS **** Includes 2 Fridge, 2 Stove, Dishwasher, Washer And Dryer,Pot Lights on main floor , All Elf's. (id:27910)
RE/MAX Gold Realty Inc.
82 - 464 Commissioners Road W
London, Ontario
Wow! Is the only way to describe this beautiful and bright 3 bedroom, 3 bathroom condo. This is a sought after complex, and close to the heart of great amenities. This well laid out end unit offers everything you would expect at a great value! The main level has large primary bedroom with 4 PC. ensuite, second bedroom which could be den or office, main floor laundry, 3pc bathroom, well laid out kitchen with 3 appliances and warm and inviting dining and living room combo. The upper level has spacious bedroom and 4pc bathroom that would be perfect for separate and private space. The lower level is unfinished with huge space and separate storage room. (id:27910)
Keller Williams Lifestyles Realty
18 Borden Trail
Welland, Ontario
Welcome to the Village on Prince Charles. This plan - THE PRINCE is an open concept plan with the master and second bedroom being at opposite ends of the home for privacy. Each has their own bathroom nearby. 9-foot ceilings, walk-in shower with upgraded glass door, master bedroom has two closets, one walk-in, granite kitchen countertop, under-mount sink, backsplash, main floor laundry, and walk out to your own personal deck with privacy screening. There has been an additional three-piece bathroom added to the basement. This townhouse/ condominium has low maintenance, adult community that offers grass cutting, and snow removal so you can turn the key and leave. Beautiful house you called your Sweet Home! Don't miss this incredible opportunity to own a prestigious property, comfort and natural beauty! **** EXTRAS **** Located in a desirable neighborhood, this home offers convenience and accessibility to schools, parks, shopping plaza, and major highways. EV Car Charging connection in Garage, Double CAR Garage with Automatic door Opener (id:27910)
Gate Gold Realty
34 - 4400 Millcroft Park Drive
Burlington, Ontario
Welcome Home to Millcroft's Villa Grand, a quiet, well maintained complex close to lots of amenities including Millcroft Golf and Country Club, parks, restaurants, shopping and easy highway access. This FABULOUS END UNIT, Raised BUNGALOW Townhome with a Double Garage boasts a very versatile floor plan. Entry level has a bedroom and bathroom perfect for someone with mobility challenges or would also be a great work from home space. A few short steps up to the bright, spacious, open concept great room with vaulted ceilings, hardwood floors, big windows, lovely kitchen featuring lots of maple cabinetry, granite counters, ample space for dining and walkout to deck and rear yard. Primary suite with full ensuite! Head down a few short steps to some more amazing living space, a super spacious recreation room which includes above grade windows, and gas fireplace as well as another large bedroom and bathroom extending your living space....great for in-law, teen or out of town guests looking for privacy. Last level of this town has the utilities and plenty of storage. Other features include but not limited to....fenced rear yard not commonly found in townhomes, lawn sprinkler system, garage has extra storage and epoxy covering on floor. Freehold on a condo road, Low Condo Fee. Roof Shingles approx 2015. Furnace approx 2011. (id:27910)
RE/MAX Escarpment Realty Inc.

