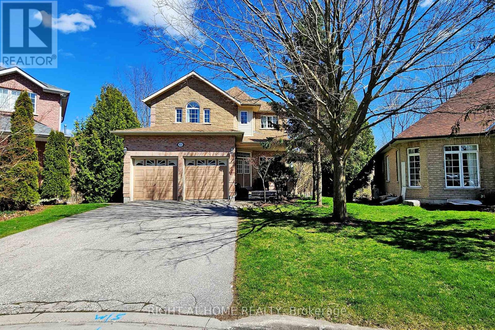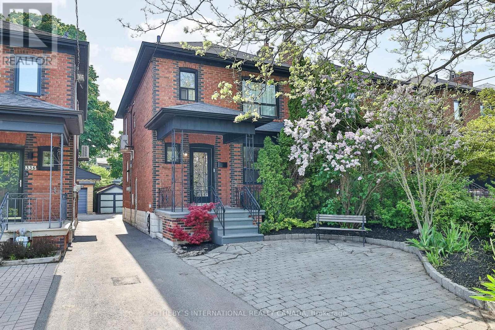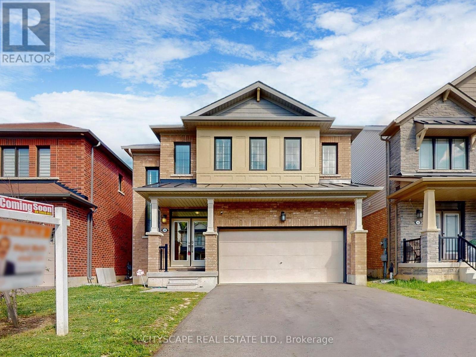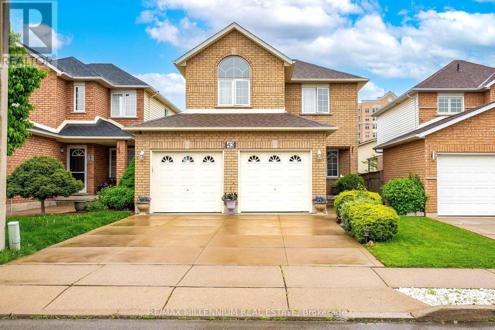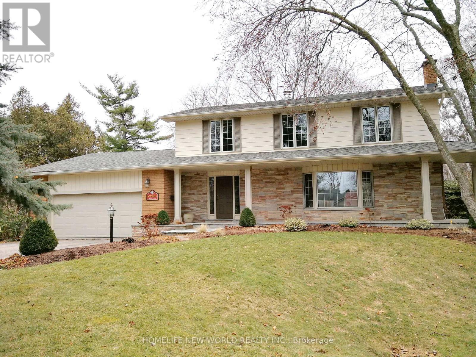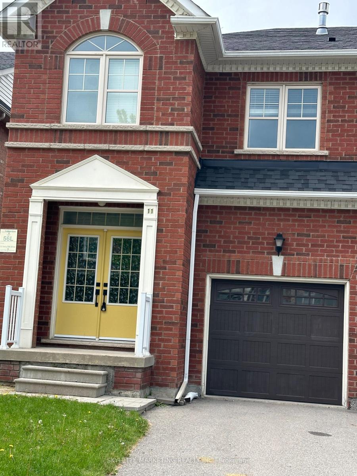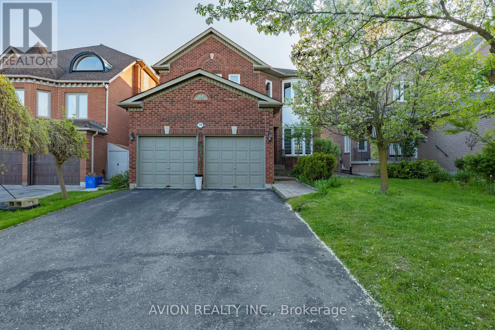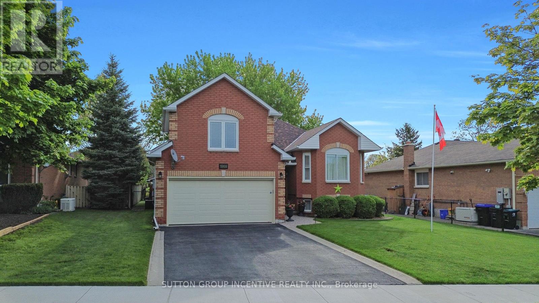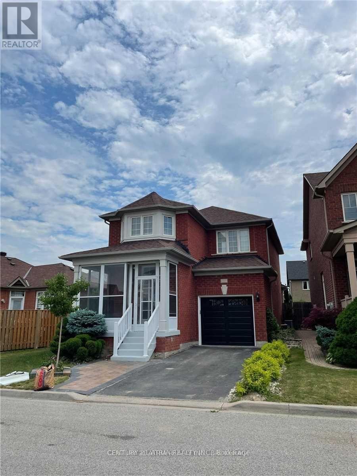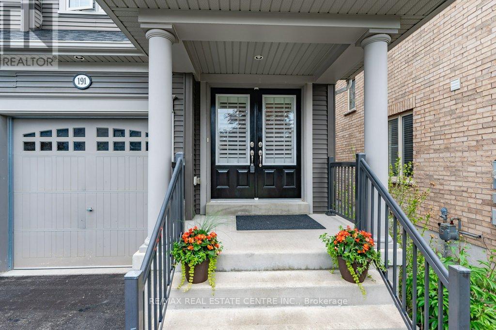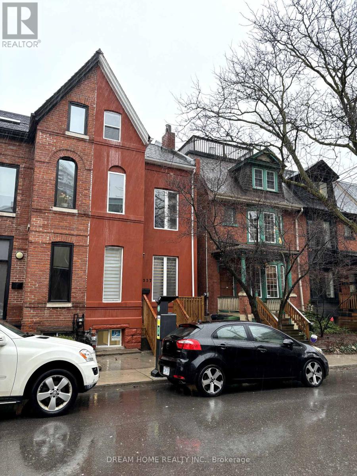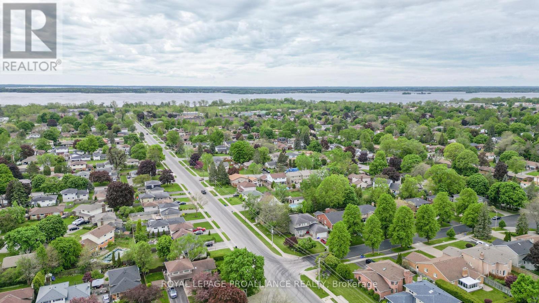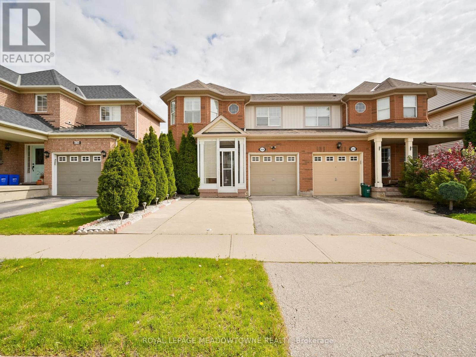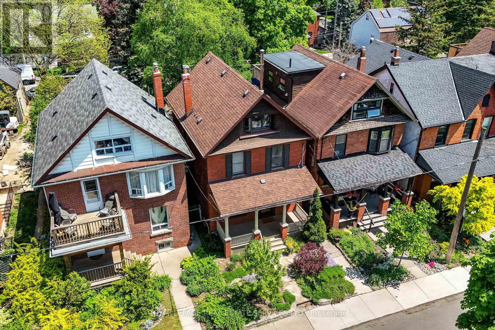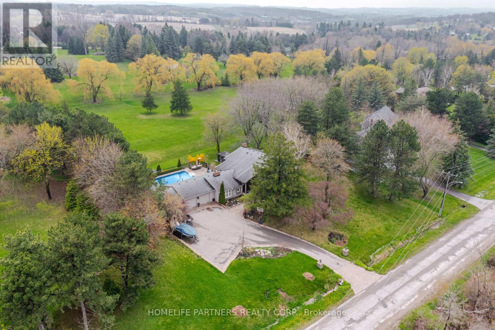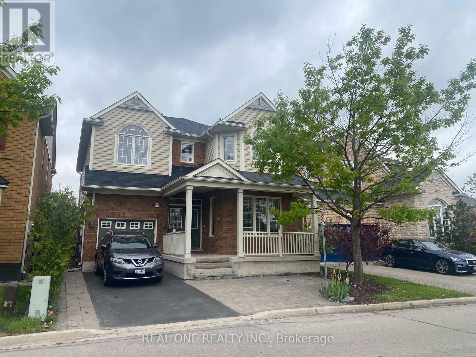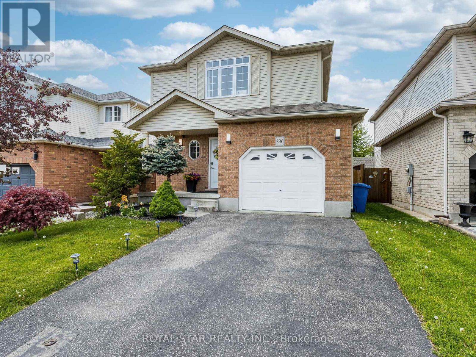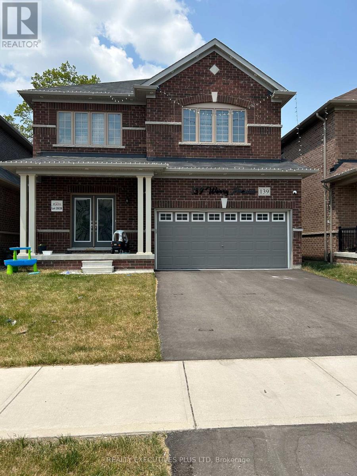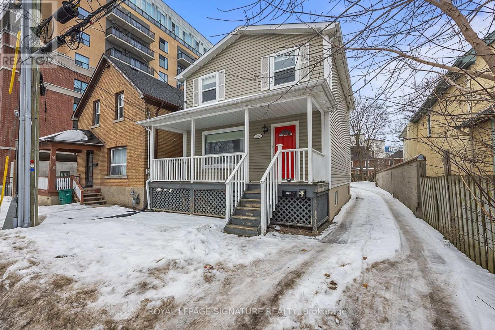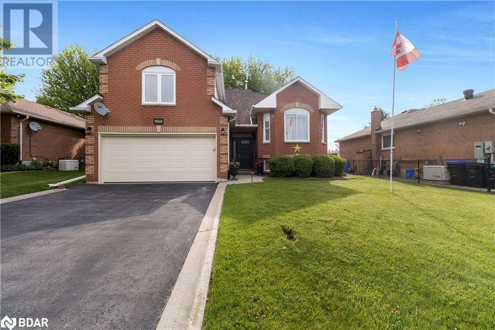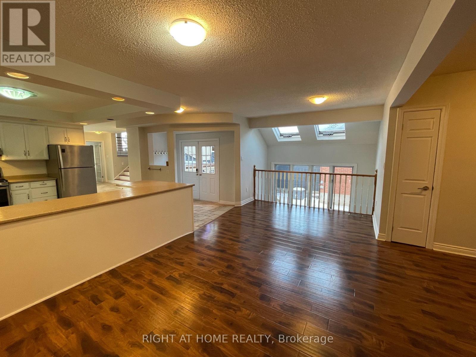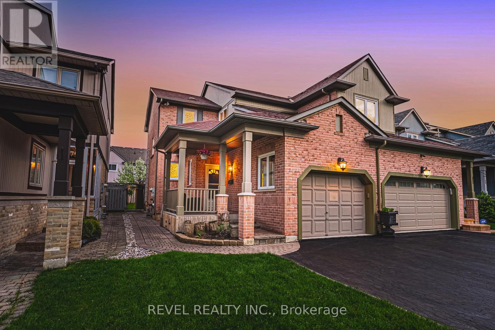311 Sheridan Court
Newmarket, Ontario
Wecome to 311 Sheridan Crt prestigiously located in Gorham College Manor on a beautiful Cul de Sac that leads to Scenic views of walking trails, bridge overlooking running creek and park. Conveniently located close to: Colleges, university, elementary and high schools, shopping, hospital and much more. This home boasts a gorgeous ravine backyard that captures nature at it's best. Southwest facing with lots of natural lighting. 4 large bedrooms on upper floor, Primary has ensuite bathroom and walkin closet. Spacious hallway with main bath, oak staircase. Main floor features Double sided fireplace, large living, dining and family room with built in TV wall unit. Modern upgraded kitchen with quartz counter, pantry, gas stove, features breakfast area with glass sliding doors that walkout to deck overlooking the ravine lot. Spacious foyer and laundry on main floor. Door to garage.Ravine lot, Finished walkout basement with kitchenette extra storage space, Double car garage, double door entry, large driveway and front porch. Buyers must verify the property tax and all measurements. Click Virtual tour for a 3D view. **** EXTRAS **** All existing applicances: Gas stove, Fridge, Dishwasher, Clothes washer and dryer, window coverings and light fixtures. Except curtains in family room (id:27910)
Right At Home Realty
338 Arlington Avenue
Toronto, Ontario
Nestled on a tranquil, family-oriented one-way street, this classic Cedarvale/North Toronto style home offers the perfect blend of character and modern upgrades. The property features a beautifully landscaped front garden and parking for 2 cars: one on the legal front pad and another in front of the rear garage. The home boasts multiple upgrades, including a versatile lower level that can function as a family room or a fourth bedroom, complete with its own 3-piece ensuite bathroom. The covered rear deck is perfect for year-round outdoor cooking and entertaining, opening onto a fully fenced private garden for added privacy and enjoyment. Location is everything, and this home excels with a high walk score and proximity to top-rated schools, public transportation, and leisure activities. Humewood Public School is just a 5-minute walk away, Cedarvale Park and its scenic ravine are 6 minutes, Leo Baeck Day School is 7 minutes, and St. Alphonsus Catholic School is 9 minutes. Youre also a mere 20-minute walk from the Eglinton West Subway and the vibrant Wychwood Barns, known for its fantastic Saturday Farmer's Market. St. Clair Avenue, with its array of shops and restaurants, is just an 11-minute stroll. This is a wonderful opportunity to move into a fabulous home and become part of a thriving community. Dont miss out! **** EXTRAS **** 2 car parking, open concept main floor, fully fenced rear garden and covered outdoor deck for year round enjoyment. (id:27910)
Sotheby's International Realty Canada
146 Cactus Crescent E
Hamilton, Ontario
Must-Visit! Just 3 Years Old, this Impressive 4 Bedroom Detached Residence is situated in the Highly demand Stoney Creek Neighborhood. Revel in the Benefits of Residing in a Elegantly Enhanced Home on a Tranquil Street. Proximity to All the Amenities Offered by This New Community! Boasting an Open and Airy Layout with an Exceptional Floor Plan, the Welcoming Double Door Entry leads to a Spacious Foyer and a Generous Great Room. The Kitchen Area is Upgraded, The Second Floor Showcases a Large Primary Bedroom with a Walk-In Closet and a 4pc Ensuite. Additionally, there are Three decent sized Bedrooms, and a Convenient Laundry Room. Detached House Located On Highly Desirable Upper Stoney Creek Mountain Neighbourhood. Stunning Home With Double Door Entry **** EXTRAS **** Fridge/Freezer, gas range, built-in oven, dishwasher, microwave, washer & dryer (id:27910)
Cityscape Real Estate Ltd.
43 Bianca Drive
Hamilton, Ontario
Immaculately Maintained By First Owner Home Located In A Quiet Cul-De-Sac On Hamilton Mountain. Perfect For 1st Time Buyers/Investors. This Double Car Garage House Welcomes You With Sun Filled Main Level Featuring A Beautiful Living Room & Dining Room Combo With Fireplace. Eat In Kitchen Leads To The Large, Covered Deck With Fenced In Backyard. The Backyard Comes With a Hot Tub and Fenced For Children's Safety. The Upper Level Boosts 3 Bedrooms And 2 Full Washrooms.Basement Offers Laundry And Huge Space For Storage. Separate Entrance Can Be Made Easily For The Basement. Prime Location Within Minutes To Highway Access, Schools, Parks, Recreation Centre And Shopping Mall. (id:27910)
RE/MAX Millennium Real Estate
296 Benita Court E
Oakville, Ontario
Location!! Fabulous Family Home On Quiet Court In One Of Oakville's Best School Districts!Open Concept Family Room/Kitchen With Ss Appliances. Private Large Fenced Backyard(Lot 100 x 150). Large master bedroom with walk in closet with lots of space(Original is a bedroom). Mostly Finished basement with 5th Bedroom. Close To Best Elementary School(EJ james and Maple Grove) And High School(Oakville Trafalgar)! Perfect For Whole Family or two families. The pool is not in the lease(Has closed for 5 years). **** EXTRAS **** Includes: B/I Gas Cooktop; Microwave; Oven; Fridge; Hoodfan; Dishwasher; All Elfs Except As Noted; All Wdw Coverings; Cvac/Attach; All Closet Organizers;Cold Cellar Wine Racks; Garagedoor Remotes; Hwt. Very Good Condition! (id:27910)
Homelife New World Realty Inc.
95 Meadowlands Drive
Brock, Ontario
3 Bedroom Side Split In The Heart Of Cannington! Spacious And Bright Living Room And Dining Room With Large Bay Window! Separate Walk Up For Potential In-Law/Basement Apartment. Enjoy This Oversized Corner Lot With Many Mature Trees And Private Rear Patio. (id:27910)
Exp Realty
11 Ivory Silk Drive
Markham, Ontario
Cozy Semi-Detached House At Woodbine And Major Mac. This Rarely Avai House Features 9 Ft Ceiling, Open Concept Kitchen, Granite Countertops, Breakfast Bar, Hardwood Floors In Living & Dining Area, Spiral Staircase, Family Room W/Fireplace On Second Level (More Privacy), Private Backyard And Direct Indoor Access To Garage. Walking Distance To Sir John A. Mcdonald Public School, Shops, Banks, And Only Mins To Hwy 404. Perfect House For A Family Or Young Couple. **** EXTRAS **** All Existing Window Coverings, Fridge, Stove, Rangehood, Dishwasher, Washer& Dryer, Electric Lighting Fixtures. Tenant To Pay For All Utilities, Hot Water Tank Rental And Responsible For Yard Maintenance. Tenant Liability Insurance Required (id:27910)
Skylette Marketing Realty Inc.
79 Sweet Water Crescent
Richmond Hill, Ontario
Welcome to this stunning home in the highly sought-after Westbrook neighborhood. With approximately 2840 sqft of above-grade living space, the house welcomes you with a grand 18' tall open foyer and features 9' high ceilings on the main floor and 8' ceilings on the second floor. The interior boasts gleaming hardwood floors throughout, complemented by an oak staircase. Flooded with natural sunlight, the sun-filled breakfast area features a cathedral ceiling and offers serene backyard views with a walk-out to a magnificently landscaped private treed lot. Step outside onto the tumbled stone patio, perfect for entertaining. The kitchen is a chef's delight with luxurious granite countertops. The primary bedroom features a walk-in closet and a 5-piece ensuite bathroom with a whirlpool tub, while the beautifully carved solid hardwood bathroom vanity with marble tops adds a touch of sophistication. Downstairs, the professionally finished basement offers a huge recreation room. Recent updates include new windows in 2020 and a new AC in 2023. Quietly located on a crescent, this home is conveniently near top-rated schools: Richmond Hill High School, St. Teresa CHS, and Trillium Woods PS. Dont miss the chance to make this beautiful property your own! (id:27910)
Avion Realty Inc.
1969 Ashwood Avenue
Innisfil, Ontario
Well cared & loved home. Stunning Curb Appeal! Unique Bungaloft Style with gorgeous yard. Right across from small park, quiet subdivision yet close to all amenities (Lake, Parks, Schools & Shopping & More). Large Open Living & Dining Room Area with Hardwood Floors. Bright Eat-In Kitchen with Breakfast area & W/O to Deck (storage underneath). Steps down to 27x14 Lower Deck. Fenced Yard. Pristine Lawn. 4 Car Driveway (even with sidewalk). 3rd Bedroom (presently used as office) easy converted back to Bedroom. Master with H&H Closets & 3pc Ensuite (Laminate Flooring). Main 3pc Bathroom. Steps up to 3rd Bedroom (or convert to an Upper Family Room?). Basement great lay out for extended family. Bedroom with Office (even convert to large closet?). Rec Room with Gas Stove. Large Bright Laundry Room. Big Storage Room. Utility Room. 2pc Bathroom. Inground Sprinkler (20), Shingles (20), New Front Door (22), Fireplace (18), Garage Door (17), Furnace (11). Rev Osmosis System. Included all appliances (Fridge, Stove, B/I Microwave, Dishwasher, W&D. Hot water tank (O). Gazebo on Deck. Large Shed. Move in Condition. Flexible Closing Available! New Survey 2021 (id:27910)
Sutton Group Incentive Realty Inc.
104 Maria Road
Markham, Ontario
Delightful 2,119 sq. ft. house nestled in the sought-after Wismer Community. Linked by garage only. 107 ft deep lot. 4 bedrooms, 3.5 bathrooms, main floor laundry room with direct access from garage. Custom made cabinets with stainless steel laundry sink, and quartz countertop in laundry room. 9 ft smooth ceiling on main floor. Taller kitchen cabinets with lights underneath. Hardwood floor throughout main floor & oak stairs. LED pot lights, roller window blinds. Whole house has been newly painted. Custom built deck, patio, garden shed & parking pad. Professional finished basement with 3 pc bathroom & spacious rec room. Conveniently located near top ranked schools Fred Varley French Immersion P. S. & Bur Oak S. S., Steps to all amenities, Markville Mall, Loblaws, supermarkets, 407, Centennial GO Station, parks, banks, etc. **** EXTRAS **** Front load Washer & Dryer, Stainless Steel (36 inches Gas Stove, Exhaust Fan, Fridge & Washer.) Central AC system, Gas burner and Equipment, Air Cleaner, Alarm System, Garage Door Opener w Remote. Roller Blinds. Exist Light Fixtures. (id:27910)
Homelife Frontier Realty Inc.
17 Goldenwood Crescent
Markham, Ontario
Spacious, Bright & Clean 4Brs House In Greensborough Mins To Hwy 407, Hospital. Close To Go Station & Shopping. Walking Distance To High Ranking Public Schools And Parks. 9Ft Ceilings On Main Floor and Pot Lights. Main Floor Laundry And Direct Access To Garage. Great Neighborhood. **** EXTRAS **** For Tenant Exclusive: Use: Fridge, Stove, B/I Dw, Washer & Dryer, All Existing Window Coverings,Chandelier; Cac; Furnace; Cvac+Attachments. (id:27910)
Century 21 Atria Realty Inc.
191 Ice Palace Crescent
Oshawa, Ontario
Welcome to this beautiful and modern semi-detached home, perfectly situated in a sought-after neighborhood close to parks, schools, shopping, highways 407 & 412. **This stunning property features 3+1 bedrooms and 4 bathrooms, all accented by elegant hardwood flooring and stylish California shutters.**Exterior:**The exterior of the home offers a long driveway that accommodates two cars, plus an additional space in the garage. The fully fenced backyard boasts a large deck and a garden shed, perfect for outdoor entertaining and storage.**Main Floor:** The double-door entry leads into a welcoming foyer, upon entering, you'll find a foyer with a convenient coat closet. The main hallway opens into a spacious and inviting great room with a cozy gas fireplace, a dining room, and a very modern, upgraded kitchen complete with a breakfast bar. A laundry room and guest bathroom complete the main level, providing both functionality and style.**Upper Level:**The oak staircase leads to the upper level, where you'll find a huge master bedroom featuring his and hers walk-in closets with organizers. The master ensuite offers a luxurious soaker tub and a separate shower stall with a glass door and wall. The two additional spacious bedrooms, also with hardwood flooring, are serviced by the main bathroom.**Basement:**The completely finished basement adds significant living space with an extra bedroom and ensuite bathroom, a rec room, and a home office area. There is also a large storage area, ensuring ample space for all your needs.This home is ideal for families seeking modern living in a prime location. Very close to Durham College. Don't miss the opportunity to make this exquisite property your new home! **** EXTRAS **** Private backyard with deck, modern light fixture, double door entry, beautiful hardwood flooring on main floor and upper level, basement with extra bedroom and ensuite, room for home office. Parking for 3 cars. (id:27910)
RE/MAX Real Estate Centre Inc.
302 - 337 Mutual Street
Toronto, Ontario
Totally New Renovated Room Renting, 1 Bedroom with Private Bathroom. New Mini Fridge, New Induction Cooktop, New Micro-wave Oven. Furnished with new bed, new mattress, new desk and new chair. New Coin Laundry at Basement.Spacious, Bright, Clear. Walking Distance To University of Toronto, Toronto Metropolitan University. Walk To Ttc, Shopping, Hospital, Restaurants **** EXTRAS **** New Fridge, New Cac, New Gas Heating Furnace, New Hot Water Tank. (id:27910)
Dream Home Realty Inc.
595 Victoria Avenue
Belleville, Ontario
Immediate possession is available. Welcome to 595 Victoria Avenue This beautiful home features 3+1 bedrooms and a full lower-level in-law suite, ideal for guests or extended family. The interior boasts elegant hardwood floors and spacious living areas filled with natural light. The kitchen has ample counter space, and plenty of storage, seamlessly connecting to the dining area. The fully fenced backyard provides a private and safe space for children and pets, perfect for outdoor activities, gardening, and relaxation. Situated in a fantastic neighborhood, this property is close to schools, parks, and shopping centers. The friendly community atmosphere and beautiful natural surroundings make it a perfect place to call home. The additional lower-level living area adds versatility and comfort, making it suitable for various family needs. Don't miss out on this incredible opportunity. Schedule a viewing today and discover the charm and comfort of 595 Victoria Avenue, where every detail is designed for modern family living. (id:27910)
Royal LePage Proalliance Realty
634 Hamilton Crescent
Milton, Ontario
Welcome to your new rental sanctuary! Nestled in a serene neighborhood, this semi-detached gem offers both convenience and elegance. Parking is a breeze with a double-wide space and a single garage. Ideal for families, it's close to schools and parks. Inside, discover a spacious family room perfect for gatherings, a separate dining room for intimate meals, and a fully equipped kitchen for culinary adventures. The primary bedroom boasts a luxurious walk-in closet with a custom organizer. Immaculately maintained by its original owners, this home is a true embodiment of comfort and style, awaiting your personal touch. **** EXTRAS **** OFFERING Fully Furnished but would consider Offering without furnishes. Tenant would be responsible for Lawn care and snow removal. (id:27910)
Royal LePage Meadowtowne Realty
277 Pacific Avenue
Toronto, Ontario
***ASSIGNMENT SALE - EXCELLENT DEVELOPMENT POTENTIAL*** Pass-thru lot backing onto Aziel St provides the opportunity to sever the lot and build new multi-million $$$ home fronting on Aziel with its own new address on Aziel St! Plus, keep the existing house on 277 Pacific Ave! The neighboring house has submitted application with City to sever lot and build new detached 3-storey house fronting on Aziel St (application can be found on City of Toronto website). Precedent has been set - several lots on Pacific & Aziel have already been severed! Or, it is a perfect opportunity to build a laneway house/coach house/separate home office for your personal use! ***** The existing 2.5-storey century home fronting on Pacific Ave is a remarkable home to behold, offering loads of curb appeal, this is indeed a stately family-home with an abundance of charm & character! The covered front porch is a perfect place to enjoy a glass of wine and a chat with the neighbours; sit back, relax and watch the world walk-by! Inside you will discover a welcoming foyer complete with French doors, hardwood floors & an abundance of wood trim. The main floor offers a charming living room; open concept kitchen & dining room with wood burning fireplace; and a sunny sitting/family room overlooking the backyard - it's a perfect space to enjoy a cup of coffee in the warm morning sun! The 2nd floor offers a massive primary bedroom retreat with tons of closet space and an enormous 5-pce ensuite! Plus, the second bedroom with a renovated 3-pce ensuite. On the 3rd floor you will find the third & fourth bedrooms & handy powder room. The lower level features a separate side entrance, 3-pce bathroom, laundry, storage and the potential for a fifth bedroom or home office space. **** EXTRAS **** An impressive 2.5-storey family home ideally located in the highly coveted High Park/Junction Community! Well-located, South of Annette, close to fabulous shops, trendy restaurants, excellent schools, TTC Bloor-Line & much-loved High Park! (id:27910)
Royal LePage Real Estate Services Ltd.
3565 19th Sideroad
King, Ontario
'CARRYING PLACE ESTATES' 2 ACRES with Inground salt water pool surrounded by meticulously landscaped grounds. Elegant features throughout! Eat-in Kitchen with granite Centre Island breakfast area. 5 fireplaces (2 gas). Large primary bedroom has a sitting area, walk-in closet with organizers & Modern 7pc ensuite with travertine floors and marble counter top w/double sinks. Hardwood floors under Broadloom. Modern SOLARIUM with French door walk out to manicured gardens. Invisible fence at the perimeter of the property for pet(s). **** EXTRAS **** Refrigerator, Stove, Washer, Dryer, Dishwasher, all electrical lighting fixtures. California shutters thru-out, pool equipment. Electric garage door opener & security key pad, Bar fridge in primary bedroom, central vac + attachments. (id:27910)
Homelife Partners Realty Corp.
875 Jackman Gate
Milton, Ontario
Immaculat detached house Located Directly Across From The Park for family. Kitchen with Top Of The Line cabinets With 9' feet ceiling on the main floor. S/s kitchen Appliances. Practical 2nd Floor floor plan with Laundry. Central vacuum system, Fireplace In The Family Room. Primary bedroom with 5 Pieces Ensuite. Pot Lights. Family size patio on backyard for relaxing. No side walk - can park up to 3 cars on driveway, Convenient location close to all amenities. Elementary schools at walking distance, Milton Go Station, Hospital.Basement and Garage are excluded from the lease. **** EXTRAS **** Basement and Garage are excluded from the lease. Basement renovation is undergoing and is expected to be finished within two months. Tenants pay all utilities. Will be sharing 65% of all utilities if basement and garage are leased. (id:27910)
Real One Realty Inc.
296 Dearborn Boulevard
Waterloo, Ontario
**Offers Welcome!** Step In To The Inviting Ambiance Of 296 Dearborn Blvd, A Bright And Sun-Filled Home Designed For Modern Living. The Open-Concept Main Floor Features Stylish Vinyl Flooring And A Spacious Kitchen With Ample Cupboards, A Convenient Island, And Elegant Quartz Countertops. Enjoy A Formal Dining And A Cozy Chat Area, Perfect For Hosting Social Gatherings And Summer BBQs On Your New Deck Overlooking A Beautifully Landscaped Yard. The Living Room Offers There Perfect setting For Relaxation With A Glass Fireplace That Creates A Warm And Cozy Atmosphere During Winter Months. Upstairs, You Will Find Three Generous Bedrooms, Including a Larger Master Suite With Double Closets Featuring Built-In Organizers. Each Of The Three Bedrooms Is Tastefully Finished With The Same Exquisite Quartz As The Kitchen. The Expansive, Finished Basement Provides Additional Living Space With Its Own Three-Piece Bathroom And A Dedicated Laundry Area. Nestled In A Quite Neighbourhood With Mature Trees, This Home Is Conveniently Close To All Amenities, Including Schools, A Major Shopping Mall, Transit Options, And Just Minutes From The Expressway. The Kitchen Comes Fully Equipped With All Appliances Included. Don't Miss The Chance To Make This Beautiful Home Yours! (id:27910)
Royal Star Realty Inc.
139 Werry Avenue S
Southgate, Ontario
Brand new all brick detached 2-storey home in new subdivision in Southgate, Dundalk. 4 Spacious Bedrooms, 4 bathrooms. Master Bedroom 5-Piece ensuite and walk-in closet. Modern open concept layout, Spacious kitchen with lots of cupboards and brand new appliances. Large backyard. Double car garage, great neighborhood, close to schools. property is available July1, 2024. Utilities (heat, Hydro, water) are to be paid by the tenant. Tenant to be responsible for lawn maintenance and snow removal. ** This is a linked property.** **** EXTRAS **** Fridge, Stove & Range hood, Dishwasher. Clothes Washer & Dryer, All Electrical Light Fixtures, Security Camera (id:27910)
Realty Executives Plus Ltd
525 Victoria Street
Kingston, Ontario
Updated Detached 5+1 Bedroom Home Has Two Separate Units Built in 1994. Just A Short Walk To Queen's University Is A Perfect Opportunity To Live In One Unit And Rent One. Unit A, 4+1bedrooms Is Leased For $3600 + Utilities. Features: Features: Hardwood Floors, Large Eat In Kitchen With Walk Out Deck To A Private Large Yard & Parking For 6 Cars. Separate Dining & Sunny Living Room, M/Floor 1 Bedroom, Finished Rec Room, 3 Bedrooms(On 2nd Fl.) & Primary Bedroom Has A 3 Pc. Ensuite Bath. Unit B, 1 Bedroom, Living/Dining Room, Kitchen, 3Pc Bath & Laundry. Has A Private Rear Entrance, Separately Metered (Vacant). **** EXTRAS **** Steps To Transit, Shopping, Restaurants And All Amenities. (id:27910)
Royal LePage Signature Realty
1969 Ashwood Avenue
Innisfil, Ontario
Well cared & loved home. Stunning Curb Appeal! Unique Bungaloft Style with gorgeous yard. Right across from small park, quiet subdivision yet close to all amenities (Lake, Parks, Schools & Shopping & More). Large Open Living & Dining Room Area with Hardwood Floors. Bright Eat-In Kitchen with Breakfast area & W/O to Deck (storage underneath). Steps down to 27x14 Lower Deck. Fenced Yard. Pristine Lawn. 4 Car Driveway (even with sidewalk). 3rd Bedroom (presently used as office) easy converted back to Bedroom. Master with H&H Closets & 3pc Ensuite (Laminate Flooring). Main 3pc Bathroom. Steps up to 3rd Bedroom (or convert to an Upper Family Room?). Basement great lay out for extended family. Bedroom with Office (even convert to large closet?). Rec Room with Gas Stove. Large Bright Laundry Room. Big Storage Room. Utility Room. 2pc Bathroom. Inground Sprinkler (20), Shingles (20), New Front Door (22), Fireplace (18), Garage Door (17), Furnace (11). Rev Osmosis System. Included all appliances (Fridge, Stove, B/I Microwave, Dishwasher, W&D. Move in Condition. Flexible Closing Available! New Survey 2021 (id:27910)
Sutton Group Incentive Realty Inc. Brokerage
435 Maple Avenue
Oakville, Ontario
Beautiful 4000+ Sf Home Nestled On A Tree Lined Street In Charming Old Oakville. Walk To Town And Go Transit. Easy Access To Hwy, Schools,Hospital.5 Bed, 4 Baths On A Stunning 350Ft Deep Ravine Lot. Huge Great Room Addition With 18' Vaulted Ceiling And French Door Open To Large 2nd Story Deck. W/O Bsmt With Two Separate Entrance. Huge Kitchen, Open To Family Room. Main Floor Guest/In-Law Suite With Gorgeous Ensuite Bath And Separate Living Area. **** EXTRAS **** Tenant To Pay All Utilities Including Hydro, Water, Gas And Hot Water Tank Rental. Rental Application, Credit Report, Employment Letter,TenantInsurance Are Required. (id:27910)
Right At Home Realty
1875 Stevington Crescent
Mississauga, Ontario
Welcome to 1875 Stevington Crescent, an exquisite residence situated in the highly sought-after Meadowvale Village community. This impeccably designed home offers a seamless fusion of modern elegance and family-friendly comfort.Upon entering, you'll be greeted by a spacious open-concept layout adorned with nine-foot ceilings and luxurious oak hardwood flooring, creating an inviting atmosphere that beckons you to unwind and relax.The heart of the home lies in the expansive gourmet kitchen, boasting sleek cabinetry, high-end stainless steel appliances, and ample counter space, making it a chef's dream and the perfect gathering spot for family and friends.Upstairs, three well-appointed bedrooms provide tranquil retreats, while the fully finished basement offers additional living space, complete with a cozy gas fireplacean ideal setting for cozy nights in or entertaining guests.Step outside to discover your own private oasisa backyard retreat that rivals a luxury spa. Relax and rejuvenate in the Beachcomber hot tub, surrounded by lush landscaping and serene ambiance, creating the perfect setting for both relaxation and entertainment.Conveniently located approximately 6 minutes from the GO station, and near top-rated schools, major highways, shopping centers, and more, this home offers the perfect balance of suburban tranquility and urban convenience.With its modern amenities, spacious layout, and serene outdoor sanctuary, 1875 Stevington Crescent embodies the epitome of luxurious family living. Don't miss your chance to make this dream home yours. schedule your private viewing today! (id:27910)
Revel Realty Inc.

