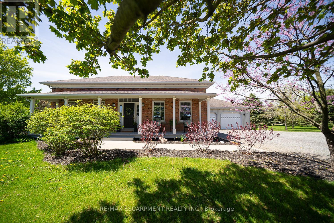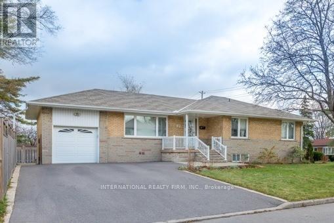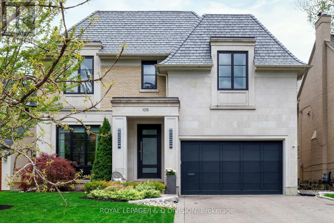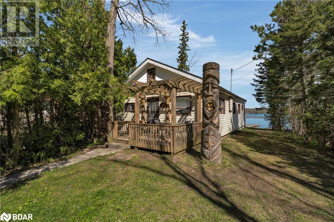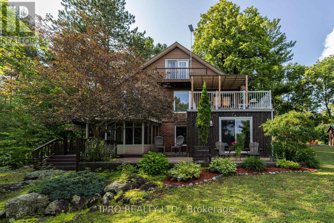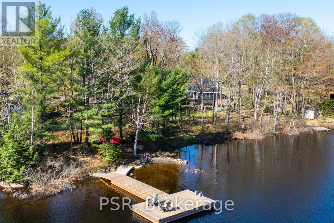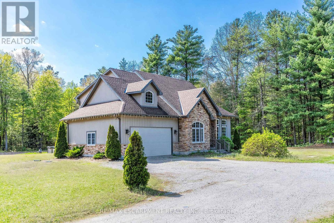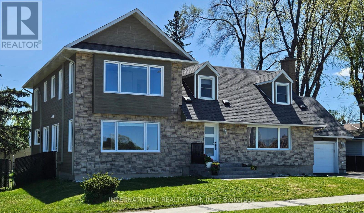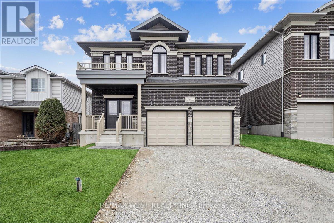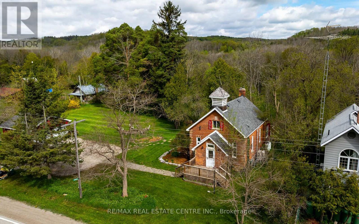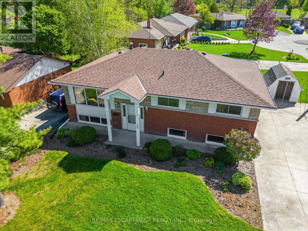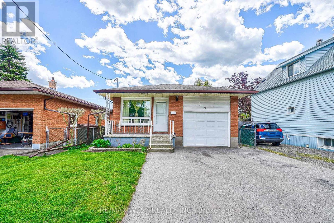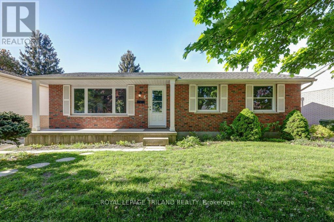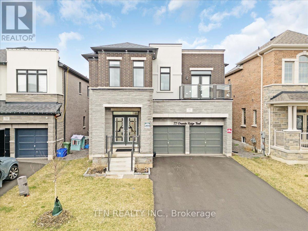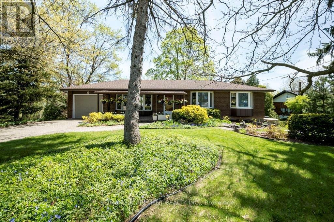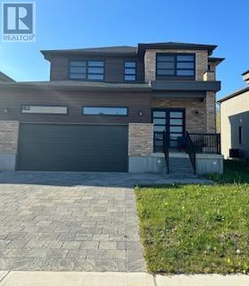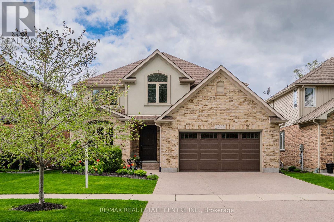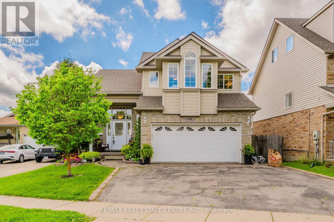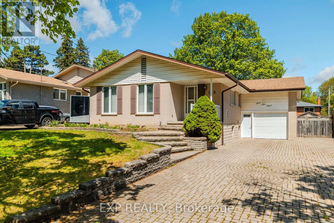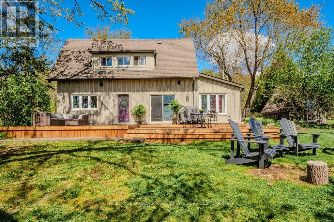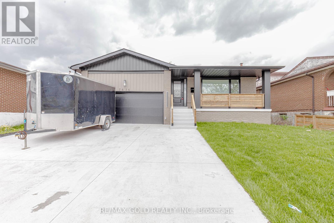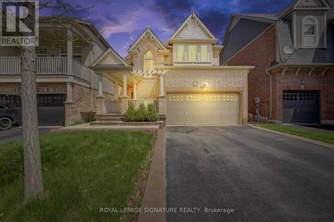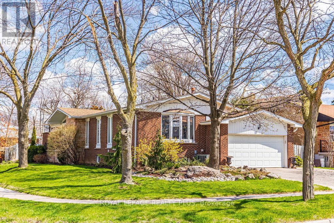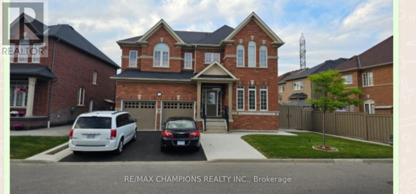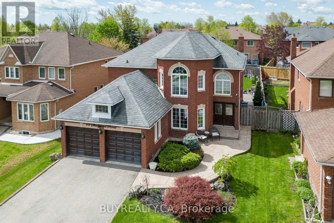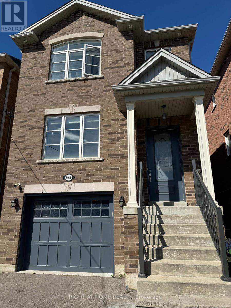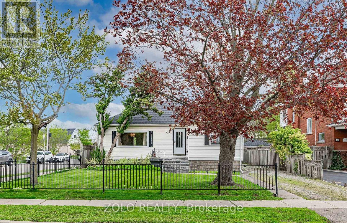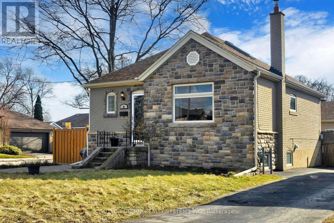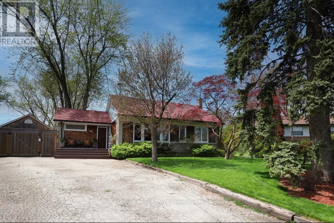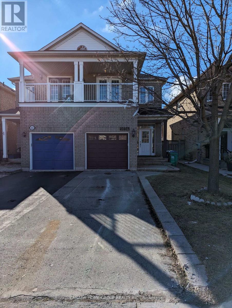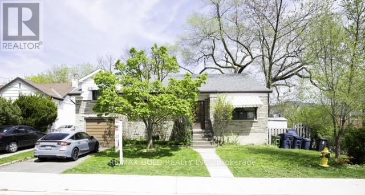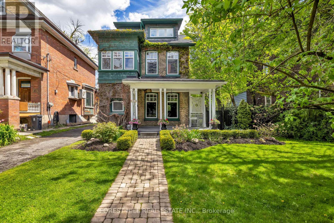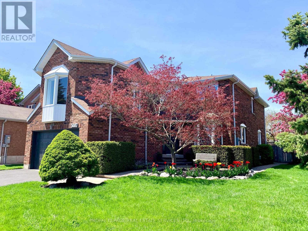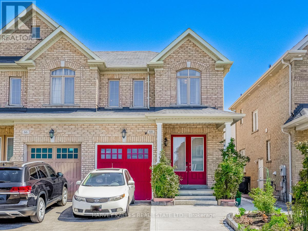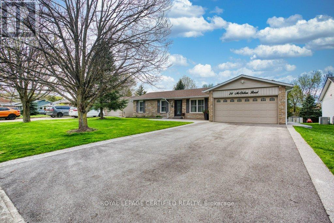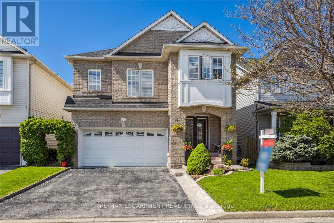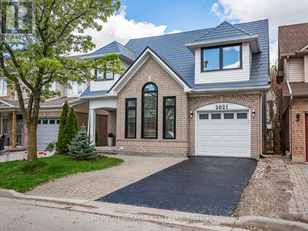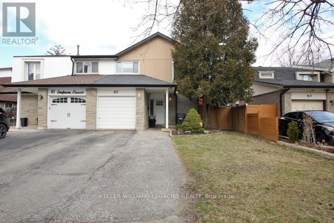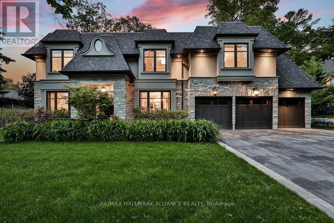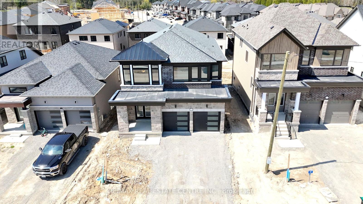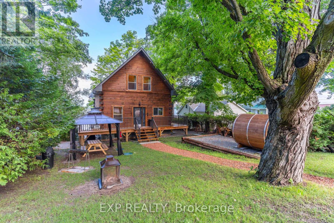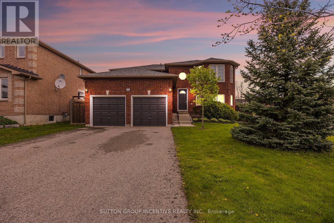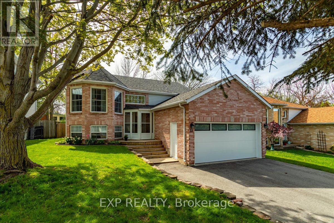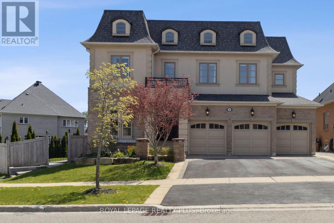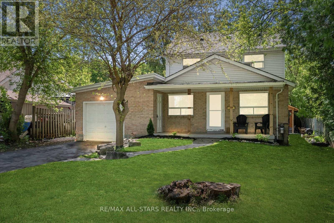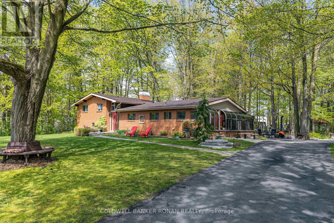443 Bishopsgate Rd N
Brant, Ontario
Welcome home to 443 Bishopsgate Road, this impressive bungalow built in 2003 is set in the tranquil Burford countryside on a spacious 194 x 205 ft tree lined property. This immaculate home offers 3+1 bedrooms, 3 bathrooms and a total 3,695 sq ft of finished space plus an attached 30 x 35 heated 2 plus car garage/shop with 60 amp service. The main floor boasts 1,967 sqft of living space highlighted by the stunning rustic wide plank oak hardwood that flows seamlessly through the living room, dining area and kitchen. The living room has deep baseboard & crown moulding, and features a Replica Rumford fireplace (can be converted to gas). Double French doors lead to the breathtaking custom kitchen showcasing quartz countertops and a 4 x 8 island with plenty of storage, a gas stove with a grand range hood and gorgeous cabinetry. This open concept space incorporates a lovely dining area, perfect for culinary adventures and family gatherings. The spacious primary bedroom has a large walk-in closet, a 4pc ensuite with heated flooring, an elegant vanity and a tiled shower/tub combo. The main floor is complete with 2 additional bedrooms, a laundry room offering access to the garage, another 4pc bathroom complete with heated flooring perfect for chilly mornings. Downstairs features a large recreation room with custom built-in shelving and gas fireplace. In addition, the basement has a large 4th bedroom, 3pc bathroom with heated flooring, utility room, storage room (capable of becoming a 5th bedroom) and 2 additional bonus areas. The basement has in-law suite potential as it provides access to the garage. Step outside to find an extraordinary private backyard oasis, with a new deck and retractable awning (2022), a heated saltwater inground pool, a beautifully poured and stamped concrete patio and a serene pergola, creating an idyllic setting for relaxation and entertainment. True pride of ownership shines in this exquisite home, evident in every corner and detail. A must see! (id:27910)
RE/MAX Escarpment Realty Inc.
#bsmt #3 -92 Combe Ave
Toronto, Ontario
Spacious 1 Bedroom Unit 3 With Lovely, Large Eat In Kitchen And Sitting Area. Great Bathurst Manor. Excellent Location. Family Friendly Neighborhood. Close To Bus & Subway Major Highways, Schools & Shopping . No Smoking, No Pets. Very Private Apartment With Separate Side Entrance **** EXTRAS **** Extras:Fridge, Stove, Washer, Dryer, Electric Light Fixtures, Central Air Conditioning, Shared Laundry. Parking Spot negotiable-family room (id:27910)
International Realty Firm
108 Mason Blvd
Toronto, Ontario
Custom built by prestigious Grand Homes-one of the most coveted streets in the Cricket Club * Designer's own home * Great room with floor to ceiling glass wall-incredible natural west light * Exceptional layout for entertaining and showcasing your art collection, grand sized rooms with incredible attention to details, custom millwork, innovative design elements throughout, high end finishes * Chef's Kitchen with expansive Quartz topped centre island, premium appliances * Library with a wall of built-ins, tray ceiling, pocket glass doors * Large mud room * Stone floors, European oak wide plank flooring, glass staircase * Four bedrooms each with spa-inspired ensuites * Second floor laundry room * Lower Level-Recreation room with entertainment unit, gas fireplace, wet bar, games area, home gym with rubber floor, Teen/Nanny suite, 3 piece bathroom * Double car garage with lift potential * Architectural details: Limestone facade, Belden brick, Slate roof, Ridley & Kolbe windows, stone walkways, patio-west garden! **** EXTRAS **** Two furnaces/CAC, Sub-zero fridge, Wolf double ovens, Wolf gas cooktop, Miele DW, 2 Marvel bar fridges, Sharp micro, Fisher+ Paykel DW,LG washer/dryer, 4 TV's, ceiling speakers/sonos, drapery, lights, CVAC, EGDO, security/cameras, sprinkler (id:27910)
Royal LePage/j & D Division
2200 South Orr Lake Rd Road
Springwater, Ontario
Your private weekend retreat awaits! Located 75 mins north of the GTA, this quaint 3 season lake side cottage has everything you need to escape the weekly 9-5. Your family will enjoy the approximately 50 feet of lake front shoreline, perfect for weekend campfires, fishing and boating. The 3 bedroom cottage features a large deck for entertaining, updated kitchen and plenty of room for all your recreational needs. Immerse yourself in what nature has to offer! (id:27910)
Right At Home Realty Brokerage
1200 Richmond Lane
Central Frontenac, Ontario
One Of A Kind. Absolutely Gorgeous Updated Top To Bottom 4 Season Rec Property On Long Lake. Custom Build Kitchen With Ss Appliances/Wood Countertop. Modern Bathrooms W/Ceramic Tiles. Ideally Situated On An Oversized Lot 1.70 Acreage And South Facing Waterfront Lots W/226 Feet Of Deep Natural Shoreline. Property Boasts 2200 Sq Feet Of High Quality Finished Space With 3 Oversized Bedrooms And Lots Of Living Space. Main Floor Offers Its Own BRD, Bath And Kitchen, Laundry And A Sunny Room. 2nd Floor Offers New Kitchen, Large BRD, 1/3 Bath And Private Terrace. 3rd BRD Offers Oversized Bedroom And Private Terrace. **** EXTRAS **** High Efficiency Heat Hump, Steel Roof, Wood Burning Insert Fireplace, 2 Car Detached Garage, Detached Carport, New Bunkie, And Flooring Dock, New Water Tank (2022), Newer Windows (2018). (id:27910)
Ipro Realty Ltd.
281 Stewart Lake Rd
Georgian Bay, Ontario
Nestled On The Tranquil Shores Of Stewart Lake, This Charming 4-Bedroom, 1-Bathroom Cottage/Home Embodies A Harmonious Blend Of Serene Natural Beauty In The Heart Of Muskoka. The Interior Showcases A Bright Open-Concept Design With Large Windows Bathing The Space In Natural Light. The Kitchen/Dining Area With Beautiful Vaulted Ceiling Has A Large Centre Island & Walk Out To Spacious Decks Overlooking The Lake. The Bedrooms Are Thoughtfully Designed While The Living Room Overlooks The Lake With A Propane Fireplace. Enjoy The Muskoka Room For Reading & Playing Games. Stroll Down To The Private Waterfront, Where An Extensive Dock Awaits With Expansive Lake Views. Enjoy The Sandy Walk-In Waterfront, Perfect For Swimming/Water Toys. The Flat Lot Boasts A Private Hot Tub & Cedar Barrel Sauna. Additional Features Include A Detached Garage, Charming Bunkie & Prime Location Minutes Away From Charming Town Of Mactier. This Stewart Lake Cottage Presents A Rare Opportunity In Muskoka's Paradise. **** EXTRAS **** Fully Furnished & Turn-Key Including Hot Tub, Cedar Barrel Sauna, Patio Furniture, Muskoka Chairs, Water Toys, New Fridge/Stove, Dishwasher, Wine Fridge, Washer/Dryer, New Heat Pump, Light Fixtures, Window Coverings, Generac Generator. (id:27910)
Psr
21 Charlton St
Norfolk, Ontario
This home checks ALL the boxes. Looking for a spacious 4 bedroom, 4 bath bungaloft on approx. 70 acres of property with a workshop? The possibilities are endless with this great lot. The main floor offers plenty of natural light with all the windows and great layout. The LR, DR and Kitchen are a great open concept making it ideal for entertaining family and friends. Kitchen offers plenty of seating with large island and breakfast bar as well as large pantry cupboards. LR offers gas FP for cozy nights at home and has access to the large back deck for even more entertaining space and the large driveway accommodates all the cars. The main floor also offers the master bedroom w/5 pce ensuite, an office, a 3 pce bath and the convenience of main flr laundry. But that is not all upstairs you get a loft area, another bedroom w/walk in closet and a 4 pce bath. Downstairs offers a large rec rm w/gas FP, an office nook, 2 additional good sized bedrooms and another bath and plenty of room for storage. Best of all is the amazing large back yard w/above ground pool and workshop that is heated and has electricity, making it ideal for a many uses. There are 15 acres of workable land as well. DO NOT MISS OUT ON THIS ONE! (id:27910)
RE/MAX Escarpment Realty Inc.
144 Baseline Rd
Ottawa, Ontario
Don't miss your opportunity to see this gem of a family home nestled in prestigious Courtland Park with unobstructed sunset views of the experimental farm. This extra wide corner lot allows complete privacy in your backyard. BBQ and dine outside on your 16x16 wooden deck (2020), take a dip in the hot tub (2022) or sunbathe on your stone patio (2022). While half of this home maintains its heritage from the 1950s, the other half was built in 2020. The two halves are seamlessly integrated together with completely upgraded plumbing and electric (2020), roof, and brand new furnace and AC (2023). The spacious great room (living, dining, kitchen) features large windows and glass patio door allowing 360 degree sunlight. The brand new kitchen (2020) features a stylish design with center island and stainless-steel appliances (2020) including downdraft stovetop and oven, dishwasher, and bespoke fridge with beverage door. There are four extra-large bedrooms including two with ensuite bathrooms and fully customized built in closets (drawers, hanger space, jewelry trays and shoe racks), third bedroom with walk-in closet and fourth bedroom with beautiful views of your private yard. A recreation room/home gym, bathroom, extra storage and a work shop can be found in the basement. Walking distance to experimental farm, playgrounds, schools, public transport. Five minute drive or bike to Dow's Lake, Little Italy, Carleton University, Mooney's Bay Beach, Hog's back park, grocery stores and several restaurants and stores. Excellent central Ottawa location close to green space, Civic and General hospitals, Lansdowne, Glebe, Westboro and downtown. **** EXTRAS **** Landscaping ($25K in 2022), large home office, upstairs family room, main floor laundry, 2 heated & insulated sheds with security and cameras, customized storage solutions throughout, pot lights, custom blinds, hardwood and vinyl floors. (id:27910)
International Realty Firm
146 Starwood Dr
Guelph, Ontario
Outstanding Location! Located In A Desirable, Prestigious Guelph Neighbourhood With A Short Walk To Bus Stops. Located Minutes Away From Hwy 7 & 401. Mins From Downtown Guelph & Guelph University, And Stone Road Mall. 3 Bedrooms, 3 Bathrooms 6 Parking Spots. It Is Brand New Home With New Kitchen And Bath. S/S Appliances, Washer & Dryer On Main. Pictures Taken When While Under Construction. Tenants Pay Utilities And Hw Rental. **** EXTRAS **** Ss Appliances, Fridge, Stove, Dishwasher, Washer ,& Dryer, Cac. Hwt Rental. Looking For Aaa Tenant, Who Will Cherish This Home As Their Own. Ac Will Be Installed At A Later Date. Leasing Entire Property Includes Bsmt. (id:27910)
RE/MAX West Realty Inc.
307659 Hockley Rd
Mono, Ontario
Welcome to the ""Hockley School House"" as it's current owners have lovingly named it! This stunning converted home boasts unique charm and modern comfort. Ascend the spiral staircase to your spacious one-bedroom loft with 2 piece ensuite, overlooking gorgeous meadows and the Niagara Escarpment. Enjoy the ambiance of the open-concept living and dining area featuring a grand stone propane fireplace and a 5 piece bath. The large kitchen, perfect for culinary adventures, leads to a deck overlooking the lush yard and tranquil Nottawasaga River. The finished basement offers two additional bedrooms, an office, and a laundry room with a 2 piece bathroom. A detached 2 car garage with loft provides for plenty of storage for your toys and cars. **** EXTRAS **** Plenty of parking, a giant fire pit, golf, skiing, dining, winery, breweries and more just a stones throw away, make this home perfect for a full time residence, cottaging and even a short term rental. Ductless heating and AC on both levels (id:27910)
RE/MAX Real Estate Centre Inc.
184 Heddle St
Haldimand, Ontario
Great 3 bedroom 1.5 bathroom home located in one of Caledonia's established neighbourhoods where you are centrally located to both elementary and secondary schools. This attractive, affordable home offers a spacious main level with hardwood floors throughout the family room, dining room, and hallway (also under bedroom's carpet). The functional main floor layout provides the family with a large bright family room that is open to the dining room space, an eat-in kitchen with access to rear yard and 3 bedrooms that includes a large primary bedroom with ensuite privileges to the full 4-piece bathroom with new shower/tub surround! Lower level has large windows and provides more space with a large den (that could easily be converted to a bedroom), rec room, large utility room, and 13x21 workshop that used to be the garage. Additional info: shingles '20 and eaves '23, concrete wrap around driveway and newer windows throughout the majority of the house. (id:27910)
RE/MAX Escarpment Realty Inc.
25 Cumming St
St. Catharines, Ontario
Remarkably Spacious 3+2 Bedroom Bungalow in the Heart of St. Catherines! Solid Brick Home with Gorgeously Manicured Lawn with Private Backyard. Beautiful Hardwood Flooring Throughout, very Large Windows Throughout! Finished Basement with Separate Entrance, Full Bathroom, Kitchen and Two Large Bedrooms. Nearby all Amenities and Bus Routes, Brock University and Schools. This is a Must See! **** EXTRAS **** All Kitchen Appliances, 2 Fridge, 2 Stove, Dishwasher, 2 Washer & 2 Dryer. ELF. (id:27910)
RE/MAX West Realty Inc.
6 Leger Ave
St. Thomas, Ontario
Welcome home to this professionally updated and renovated 3 Bedroom Bungalow complete with New Kitchen Cupboards and Countertops ( 2024 ). The Spacious and modern Main Level has updated flooring throughout ( 2024 ), Fresh Paint, Interior/Closet Doors and Trim ( 2024 ), a spacious and bright Living room, Formal Dining room, and 4 piece Bathroom leading to 3 great sized Bedrooms. The Lower level awaits your creativity as it boasts approximately 7' ceiling height, Framed and Insulated exterior Walls ( 2024 ) a rough in for 2nd Bathroom, plenty of space to consider a Secondary Suite ( Direct access off the Backyard ), large Rec Room, Play Room, Office, Workshop or Home Theatre. Private drive with abundant parking space and Landscaped front and rear Gardens with mature Trees. The Backyard is fenced, has a paver stone patio with privacy fencing, firepit, and Shed. Plenty of space for Social Gatherings, the kids and pets. More Big ticket items updated this year - High Efficiency Furnace/ERV ( 2024 ), A/C (2024), Tankless hot water tank (2024), Electrical Panel (2024). (id:27910)
Royal LePage Triland Realty
77 Granite Ridge Tr
Hamilton, Ontario
Showstopper Modern Beauty in Mountainview Heights with No Neighbors Behind, Balcony on 2nd Floor and Total of 6 cars parking! Prepare to be captivated by the sheer beauty of the upgraded kitchen, counters and modern high end built-in appliances, guaranteed to unleash your inner chef! With four generous sized bedrooms, a spacious main-floor office, three full baths, and a powder room, this home offers both comfort and convenience. Enjoy the luxury of second-floor laundry and effectively having two master bedrooms! Abundant natural light floods the house, showcasing over $100,000 worth of upgrades. Say goodbye to carpets - this house also features 9-foot ceilings on both the main and second floors, a 200-amp electric panel, owned water softner and purifier system, upgraded flooring, stairs, tiles, and enlarged basement windows! Plus, there's a cold cellar and a 3-piece rough-in. Book a showing before it is gone! **** EXTRAS **** Owned Water Softner and Purifier System. (id:27910)
Tfn Realty Inc.
164 Dundas St E
Hamilton, Ontario
Charming brick bungalow on spacious 100x177 lot offers 4BR, 2BA + rentable area. Sunlit rooms, updated kitchen & baths ensure move-in ease. Cozy rec room with fireplace beckons for relaxation. Enjoy the large backyard for endless outdoor activities. Convenient parking with attached garage & ample driveway space. Modest layout yet endless possibilities await. City amenities just minutes away. (id:27910)
RE/MAX Escarpment Realty Inc.
2224 Tripp Dr
London, Ontario
$2950+ utilities, available from July 1st, 2024. Beautiful 2250 SQ FT detached home with 4 bedrooms and 3.5 bathrooms, 9ft ceiling, granite counter tops, island in the kitchen, central AC, hardwood on main floor and oak stairs, 5 parking. Close to several amenities, easy access to highway 401 & 402. (id:27910)
Homelife/miracle Realty Ltd
505 Beaver Creek Rd
Waterloo, Ontario
Welcome to 505 Beaver Creek Road! This Custom built 4+ bedroom, 4 bathroom home features over 3800 beautifully finished square feet of living space. The bright and open floor plan with high ceilings and large principle rooms is sure to please. The Chef's kitchen flows to the main floor family room and large back deck for your entertaining pleasure. With no rear neighbour and a heated Saltwater pool and hot tub the backyard creates an oasis for your enjoyment. The second floor features large bedrooms including a large primary bedroom with ensuite bath and an oversized walk-in closet. Located in the highly sought after Laurelwood area and fronting on Laurel Creek Conservation area this home is ideally located close to top rated schools, shopping and all amenities. If you are looking for the convenience of living in the city but with the feel of nature all around you this is the one you have been waiting for! (id:27910)
RE/MAX Real Estate Centre Inc.
108 Kent St
Cambridge, Ontario
Welcome to 108 Kent St Cambridge! This 4 plus bed, 4 bath home features over 2800 Square Feet of finished living space. The main floor has separate living and family room areas along with a great walk- out to the deck, pool and extra large 156 foot deep lot. With large bedrooms and windows, the second floor is bright and airy. Located in a prime West Galt area close to schools, shopping and with easy access to major highways, this home won't last long! (id:27910)
RE/MAX Real Estate Centre Inc.
568 Greenbrook Dr
Kitchener, Ontario
This spacious two-story home at 568 Greenbrook Dr, Kitchener offers versatile living spaces across its three levels. The main floor boasts three bright bedrooms, a convenient 5pc bath, a modern kitchen, and an inviting living and dining area, perfect for gatherings. Upstairs, the primary suite provides privacy with its own 2pc bath and ample closet space. Downstairs, the finished basement features an additional bedroom, a practical laundry area, and a versatile rec room ideal for entertainment. With a garage for parking and plenty of storage throughout, this property promises comfortable living in a convenient location. (id:27910)
Exp Realty
1829-1833 King Rd
Burlington, Ontario
Opportunity abounds with this Unique Burlington property! Surrounded by nature this rural residential property offers so much potential for Families, Multi-Generations and Investors alike. With stunning City, Lake and Escarpment views its a perfect blend of tranquility and convenience on just under 2.5 acres of property. Featuring Two Detached Homes - both built in the late 1800s with stone foundations, renovated to modern standards. A separate Apartment is attached to one home (could be opened back up to main house), Perfect for In-laws. Each home has new spacious decks for outdoor enjoyment. Additional separate Bunkie and Oversized Shed. Separate services, driveway/parking, and privacy. Incredible opportunity for extended families or potential rentals surrounded by the Bruce Trail, nature, and stunning views from every angle. Your Rural retreat awaits! (id:27910)
Royal LePage Burloak Real Estate Services
861 Whaley Way
Milton, Ontario
As a growing family, finding our dream home was paramount, and this property exceeded all expectations. The prime location, coupled with its double car garage, made it an irresistible choice. The upgrades, including the stamped concrete driveway and stylish kitchen renovations, showcase a level of attention to detail that truly sets this home apart. The addition of an L2 EV charger point aligns perfectly with our commitment to sustainability. Moreover, the finished basement apartment offers flexibility for guests or potential rental income. From the spacious living areas to the modern amenities, every aspect of this home reflects the care and thoughtfulness of its design. We couldn't be happier with our decision to make this our forever home. (id:27910)
Royal LePage Signature Realty
3551 Burningelm Cres
Mississauga, Ontario
As you lift your eye to the sky & look down, you will see all the wonder of this property. Deceptively large & unique in more ways than one, this house is full of treasures to uncover. Dramatic bay windows, which overlook the inground pool, grace either side of a wood burning fireplace. Located in a dining room fit for a 20 person dinner party. Striking windows that flank the eat-in kitchen which allow for natural light to delight your senses at breakfast. A spacious kitchen & family room with a walkout to a raised patio. Last but not least; a neat little porch, where you can enjoy your morning coffee under the Ginkgo Biloba tree, known a symbol of hope. In summertime the arbour is covered in grapevines, & is reminiscence of a secret garden. There are many places to visit in this dynamic backyard, with visual features set up like little rooms. A refreshing inground pool is the icing on top & final focal point to this fantastic backyard. Silverthorn PS & Bloor Athletic Field is practically in your backyard. Little kids can walk to school, and come home for lunch without having to pass by busy streets. Applewood SS up the street.Other notable features include 3100+sq ft total living space, a wet bar, indoor sauna, hot tub, large primary bedroom with ensuite bathroom, a massive basement spanning over 1300 sq ft, and a separate basement walk out. Welcome to an amazing family oriented neighbourhood. You will be glad you came. **** EXTRAS **** Alpine roof (40 yr warranty), eavestrough cleaned, freshly painted, exposure on all sides (N,S,E,W), lovely front gardens (id:27910)
Royal LePage Realty Plus
64 Fairhill Ave W
Brampton, Ontario
Truly a show stopper !! shows 10 +++. loaded with all kind upgrades.4 bedroom 3 bathroom fully detached brick elevation situated in a high demand area of Fletcher's Meadow . offering main floor Separate living / family , living and dining com/b, separate large family rm with fire place, upgraded kitchen with B/I high-end stainless appliances, quartz countertop , extended breakfast bar, pantry and eat-in, upgraded flooring and staircase, well-designed lay-out, huge primary bedroom with 4 pc ensuite and w/i closet, all large bedrooms and all connected to ensuite, impressive foyer,$$$$$ spent on high end upgrades. must be seen. steps away from all the amenities and Mt Pleasant Go station. two bedroom finished basement rent for $1600. Great location .. **** EXTRAS **** S/S Fridge, S/S Stove, S/S Dishwasher & Washer/ Dryer, (id:27910)
RE/MAX Gold Realty Inc.
141 Sunny Meadow Blvd
Brampton, Ontario
Introducing a majestic two-story abode spanning 3200 sq ft above grade, featuring a distinct legal basement apartment. Beyond its grand double-door entrance lies a captivating blend of spaces: agourmet kitchen, separate family, living, and dining areas, alongside a versatile office. Ascend the staircase to find 5 enchanting bedrooms with 3 full baths. The basement unveils a chic 3-bedroom,2-bath apartment, legally sanctioned for rental or extended family. Embraced by tranquil school/green space, this haven offers a serene escape. A double car garage, paired with an elongated driveway, provides ample parking. Luxurious living meets practicality in this unparalleled sanctuary. **** EXTRAS **** BACKYARD FULLY RENOVATED BACK YARD TOUCHES SCHOOL GROUND/ green space.LEGAL BASEMENT APARTMENT,3 BEDROOM AND TWO FULL BATHROOMS. (id:27910)
Index Realty Brokerage Inc.
9 Speedwell St
Brampton, Ontario
LOOKING FOR AAA TENANTS, 4 BEDROOM ,4 WASHROOM HOUSE PRIMARY BEDROOM WITH 5 PC WASHROOM , ALL S/S APPLIANCES,QUARTZ COUNTER TOP,OPEN CONCEPT LARGE KITCHEN, HIGH CEILING, HARDWOOD FLOOR ON MAIN AND HALLWAY AND OAK STAIRCASE , LAUNDRAYON 2NDFLOOR ,3 CAR PARKING INCLUDING ONE GARAGE PARKING, MINUTES AWAY FROM ALL THE AMENTIES, HWY410, GROCERY STORE,AND PLAZAS. **** EXTRAS **** CLOSE TO ALL AMENTIES , SCHOOLS, PARKS GO STATION AND MUCH MORE ALL S/S APPLIANCES, ALL WINDOWS COVERING AND LIGHT FIXTURES. (id:27910)
RE/MAX Champions Realty Inc.
14 Shadywood Rd
Brampton, Ontario
Welcome to your new home, a truly exceptional property situated in one of Brampton's most esteemed communities. Spacious 50-foot frontage. Lots of natural light streaming through large modern windows. The interior features smooth ceilings with pot lights, and beautiful hardwood flooring throughout.The kitchen has undergone recent renovations, including stunning quartz countertops and European-style finishes, elevating it to a gourmet status. The layout offers separate living, dining, and family rooms, while still maintaining an open concept design, making this residence truly one-of-a-kind. The bedrooms are generously sized, and the master suite boasts a walk-in closet and a spacious ensuite featuring double sinks.Basement apartment is designed with an open concept, providing excellent entertainment space and the potential for a separate entrance, perfect for a second dwelling unit. Brand New second Kitchen with large quartz countertops.This home is truly a gem, combining modern elegance with functional design. Don't miss out on the opportunity to make it your own. (id:27910)
Buyrealty.ca
58b Thirty Second St
Toronto, Ontario
Custom home, on a large lot situated on a dead end street (quiet living; low traffic for children). Open concept on the main makes for open, airy feel. Soaring 11 1/2 foot coffered ceilings in family room (built-in speakers). Family room (& master) face west for lots of natural light - sundrenched afternoons and sunset views from your deck. Chef's kitchen with 10 feet ceilings, large island and clean modern finishes. Master bedroom has 9 foot ceilings, with a 5 pc ensuite and a walk in closet. House has been meticulously maintained. Restaurants/shops and library and the TTC bus/streetcar at the corner. GO station, Hwys, Park, trails, downtown all close by. **** EXTRAS **** Basement is fully finished with separate entrance. Has a full kitchen with stainless steel appliances and granite countertops (and a bathroom). Use the space to entertain, make it a CEO's office with all the amenities, Or a nanny suite (id:27910)
Right At Home Realty
427 Trafalgar Rd
Oakville, Ontario
Charming Bungalow On A Highly Desirable And Visible Corner Lot In Old Oakville; Steps To Oakville GO & Shopping; Short Walk To 16 Mile Creek And The Lake; Convenient Highway Access for Easy Commuting; Low Traffic Side Street providing Easy Access for Guests; Large Bright Rooms with Loads of Potential; Forced Air w/ Central Air Conditioning; Over 2000 Sq/Ft (Incl. Basement) Awaiting Your Creative Touch; Detached Garage; Beautiful Front Yard & Private Fenced in Backyard; A Fabulous Investment in a Unique Slice of Old Oakville; Come Look. Love. Live. (id:27910)
Zolo Realty
35 Ellins Ave
Toronto, Ontario
Alternative To Condo Living! Newly Reno'd Stone & Stucco Loft Style Detached Bungalow! Large Corner Lot, Stunning Open Concept Living/Dining/Gourmet Kitchen W/ Granite Tops Island With layout w/Towering 16' ceilings, pot lights throughout, Two Skylights, Perfect for Entertaining. A Primary Bedroom w/large closet and a 3-piece Bathroom round out the Main Floor beautifully. The Loft space serves many purposes - exercise, study, office, bedroom, family entertainment, studio, etc. The Basement has lots of storage space, an additional Bedroom & plenty of room to enjoy Media Entertainment with the Family. Outside, take advantage of this corner lot w/ generous backyard and patio for Summer BBQ's and Relaxing. Spacious Two Car Garage, loads of storage, or turn it into a workshop Plus 2 parking in Private Driveway **** EXTRAS **** Fridge, Stove Top, Dishwasher, Double Built In Oven, Washer, Dryer, All Electric Light Fixtures, All Window Coverings (id:27910)
Sutton Group Realty Systems Inc.
167 Oliver Pl
Oakville, Ontario
Exceptional Opportunity In Desirable College Park. Spring, Summer, Fall Virtual Tour A Must See. Located On Quiet Street Surrounded By Multi Million Dollar Homes. Live In and Truly Enjoy. Renovate, Extend Or Build Your Dream Home On One Of The Largest Lots In The Area. Pride Of Ownership, Beautiful Open Concept Sun Drenched Bungalow. Truly An Entertainer's Paradise In This Private Muskoka Setting. Extensive Decking, Natural Stone Patios, Mature Trees, Lush Perennial Gardens, Hot Tub, Pond & Professional 5 Hole Golf Green. Detached 22 x38 Fully Insulated Garage with Ext. Stone & Cedar Shake. Ceiling Height 15 Ft, Garage Door 9 x 16, Over Head Gas Heating, Roughed In Water Line, Rear Mezzanine and Walk Out To Deck. Attached Rear Outside Storage 5 x 17. Poured Concrete Pad 42 x 24 Remote Gate Entry. Detached Shed 16 x 11 Ideal Future Pool House With Exterior Stone & Cedar Shake, Patio Door, Windows, Steel Door, Natural Stone Patio. House, Garage & Shed Feature Steel Roofing, Leaf Guard Eaves & Pot Lighting. **** EXTRAS **** Close To Nature Trails, Walking Distance To Top Rated Schools, Parks, Library, Rec Centre, Golf & Transit. Easy Access To Major Arteries & Go Train. List of Features And Survey Attached. (id:27910)
Royal LePage Real Estate Services Ltd.
5654 Raleigh St
Mississauga, Ontario
LOCATION! Immaculate Semi-Detached! Spent $$$ Professionally Renovated In Desirable 'Churchill Meadows' on Quiet Street! Inviting Entry W Spacious Foyer & Open Concept Main Floor w/Gas Fireplace! Modern Kitchen w/ Quartz Counter & Backsplash, New Appliances, Beautiful Oak Stairs, Bright and Spacious, Lots of Natural Light, Gorgeous Master Bedroom W Cathedral Ceiling, W/I Closet & 4Pc Ensuite W Soaker Tub, Pot Lights through out, Prof Fin Bsmt with a Nanny/in-laws Suite w/ Separate Entrance through Garage, Large Backyard, Lots of Storage Space, Friendly and Family Oriented Neighborhood, Walking Distance to Top Public and Catholic Schools, Daycare, Shopping, Community Centre, Parks, Playgrounds, Library, Very Close to Credit Valley Hospital, Hwys, Erin Centre Town Centre, Walmart, Shopping, Supermarkets, New Ridgeway Food Plaza etc. **** EXTRAS **** Main Level: Samsung Stainless Steel Appliances Fridge/Stove/Dw/Rangehood - Basement: Stove, Single Door Fridge, Rangehood, Samsung Washer and Dryer (id:27910)
Canada Home Group Realty Inc.
103 Dunn Ave
Toronto, Ontario
A rare opportunity to own a lovingly maintained slice of Toronto's history. 103 Dunn Avenue stands out with one of downtown's largest available freehold lots (52 x 165 feet), extensive landscaping, saltwater in-ground pool, large 5-car private driveway plus a recently built garage, and a charming 4 bedroom Victorian home beaming with character including a large primary suite with walk-in closet + ensuite bath, and a completely renovated 2nd bathroom with in-floor heating. Set in the quiet Parkdale South neighbourhood, you're a short walk or bike ride from the lakefront parks, Boulevard Club, Queen St. shopping and dining, Liberty Village, TTC/GO(including the future Exhibition Stop of the Ontario Line Subway) & more. Come discover the historic detail and expansive lush setting of this unique property; you'll never want to leave! **** EXTRAS **** Radiant flooring in the kitchen & in the completely renovated second bathroom, newer windows, garage, saltwater pool systems & landscaping, security system, fencing, roof, & high eff. fireplace. See feature sheet for full list of upgrades. (id:27910)
Forest Hill Real Estate Inc.
3087 Cascade Crt
Mississauga, Ontario
Welcome To This Stunning Detached Home in A Court Location on A Quiet & Premium Corner Lot! It's Nestled in The Sought-After Erin Mills! This Large & Charming Detached Home Offers 2843 Sqft on An Oversized Lot, Features Sunny South & East Exposure, Exceptional Open Concept Layout, Many Windows Make Sunfilled & Airy, 2 Family Rooms & 2 Fireplaces, 2-Storey Height Grand Foyer, Separated Living Room & Dining Room with French Doors. Spacious Breakfast Area Open to Kitchen & Family Room. 2nd Family Room Adds Versatility to The Space with Open Concept, High Ceiling & Bay Window. Spiral Hardwood Stairs Lead To 2nd Floor. Large Primary Bedroom with Sitting Area, and Other Generous Sized Bedrooms. Many Upgrades & Immaculately Maintained, Unspoiled Basement Waiting for You to Finish. Oversized Backyard with Open View & A Large Sundeck, Meticulously Cared Landscape & A Japanese Maple Tree. 4-Car Parking Driveway with No Side Walk Around. Experience The PERFECT Blend of COMFORT, ELEGANCE & CONVENIENCE in This EXQUISITE HOME! Excellent Location with Very Convenient Access to Schools, Parks, Shopping Center & Plazas, Costco, Restaurants, Recreational Activities & Much More! Minutes To Hwy QEW, 403/401/407. One Bus to Clarkson Go Station, Go Bus, UTM, Subway. Great OPPORTUNITY to Own this Fabulous HOME! **** EXTRAS **** Renovation Included Kitchen Quartz Countertop, Prim 5pc Ensuite, Main Bath, Gleaming Hardwood Floor Throughout. ReplacedFront Door. Furnace(2019), Newer Garage Door &Opener. Added Insulation in Attic, Various Landscaping, Newer Garden Shed (id:27910)
Royal LePage Real Estate Services Ltd.
68 Campwood Cres
Brampton, Ontario
Immaculate Turn Key Family Home on a Quiet Child Friendly Crescent Located in High Demand East Brampton Neighborhood with a Separate Side Entrance that leads to a spacious 1 Bedroom in-law suite w/ full kitchen. Bright and Open concept main floor layout features double door entry, 9' ceilings, hardwood floors, Oak Staircase, Rod Iron Railing, laundry/mud room with garage access, upgraded kitchen with S/S Appliances & Extended Cabinetry and a walk-out to rear yard with poured concrete patio, extensive landscaping & Lush trees creating a private and serene setting. Close To Shopping, Parks, Schools, Public Transit and HWY 50, 427 & 407. **** EXTRAS **** Ring Door Bell, Nest Thermostat, MyQ Smart Garage Door With Remote, Alarm (mon. Xtra) and BBQ Gas Line. (id:27910)
Harvey Kalles Real Estate Ltd.
24 Mcclellan Rd
Caledon, Ontario
Perfectly renovated 3+1bdrm bungalow. $$$ in upgrades, features Laminate engineer flooring, 7' baseboarding, living room corner fireplace, pot lighting, open basement stairs, mudroom garage access, all new bathrooms, kitchen & all b/I shelving, granite countertop, finished basement open concept bar, pool table, wood stove and 3pc bathroom, bedroom spacious laundry room furnace room with storage. Agragate front porch, walkway, back patio, gazebo, Hottub, shed, treed lot, four car driveway, A must see. **** EXTRAS **** incl: potlighting, all window coverings, c/air, water filtration, water softener, garage door opener, backyard shed. (id:27910)
Royal LePage Certified Realty
26 Babcock Cres
Milton, Ontario
Welcome to this spotless and fully upgraded 4 bed, 4 bath double car garage detached home in the heart of Milton. This home features a large eat-in kitchen with beautiful quartz stone countertops, S/S appliances & pot lights throughout the main floor & basement. Walk out to a well-maintained, fully landscaped backyard with a custom built shed, and a deck, perfect for hosting/BBQs. Open concept family/dining room on the main floor. The primary bedroom has a 5 piece spa like ensuite with granite countertops, all glass shower, separate tub and a custom closet. Second floor laundry for easy convenience. The basement is fully finished with a wet bar & cozy fireplace perfect for entertaining. Many upgrades including the roof & the furnace being 8 months old, all bathrooms, kitchen and floors renovated and the whole house was painted in 2021. Ideal location, easy access to Highway 401, Milton GO Station & walking distance to great school districts (Public & Catholic). Easy access to all amenities including Shopping, Restaurants, Sports Centres and Parks/Trails. Don't miss out on this charming move-in ready home! (id:27910)
RE/MAX Escarpment Realty Inc.
5021 Bunton Cres
Burlington, Ontario
Located in family friendly Orchard, this beautiful 4 bedroom, 3.5 bathroom home has everything you could want! The functional layout ft. a separate living, dining & family room is perfect for both everyday living & entertaining. Many oversized windows ('24) allow for ample natural light. The kitchen features elegant white cabinets, quartz counters & backsplash & brand new s/s appliances! The family room is grand due to its vaulted ceilings (11.5 ft) & palladian window. 3 bedrooms upstairs are all spacious allowing for multiple uses. The primary bedroom includes a 4pc. ensuite (incl. laundry) & a massive walk-in closet. No carpet throughout & oak stairs! The in-law suite is perfect for multi-generational living & includes a separate entrance, bedroom, 3 pc. washroom, kitchen, & its own laundry! The new patio doors open to a large composite wood deck in the serene backyard. Amazing school district with great access to parks, highways, and the GO! See attachment for full list of features. **** EXTRAS **** Triple Pane Windows ('24), Clicklock Metal Shingles ('11), New Garage Door ('22), Tankless HWT ('22), S/S Appliances ('24) (id:27910)
Homelife/miracle Realty Ltd
87 Longbourne Cres
Brampton, Ontario
Rental income potential! (Currently owner-occupied, no current tenants) 4 Bedrooms upstairs, Basement separate entrance through garage. Second Kitchen in Basement. Seconds away from the 410, and plazas. Furnace and Hot Water Tank Owned. Perfect for a large family and or investors looking for a duplex. The backyard is very private, perfect for gatherings. The basement has lots of storage and can be used as a bachelor unit. The bedrooms upstairs are significant in size. Washroom on each level.Rental income potential! (Currently owner-occupied, no current tenants) 4 Bedrooms upstairs, Basement separate entrance through garage. Second Kitchen in Basement. Seconds away from the 410, and plazas. Furnace and Hot Water Tank Owned. Perfect for a large family and or investors looking for a duplex. The backyard is very private, perfect for gatherings. The basement has lots of storage and can be used as a bachelor unit. The bedrooms upstairs are significant in size. Washroom on each level. **** EXTRAS **** Fridge/ Stove / Washer / DryersFridge/ Stove / Washer / Dryer (id:27910)
Keller Williams Legacies Realty
1389 Weaver Ave
Oakville, Ontario
One-Of-A-Kind 3 Car Garage Model Show Home Nestled On A Private Ravine-Lined Cul-De-Sac(Only 3 Other Homes On It) In Heart Of Morrison, 0.35Acre Premium Lot Fronting Onto A Lush Ravine, Meandering Trails &Creek, Walk To Top-Rated Schools. Built With Finest Materials& Highest Standards Craftsmanship, Jaw-Dropping Finishes Thru-Out!Owen Sound Ledge Rock Exterior, A Large Saltwater Pool With Waterfalls, Irrigation, Massive Covered Rear Porch.Main Floor Features Soaring 10' Ceilings, Chrome And Genuine Swarovski Crystal, Caesarstone, Walnut, Recessed Panelling, Custom Designed Architectural Ceiling Details, Sanded Site-Finished Hardwood Floors, 4 Fireplaces, Integrated Sound System, Alarm And Video Surveillance With 8 Cameras, Built-In Millwork &Kitchen By Renowned Misani Designs, Wolf, Sub-Zero, Magazine-Quality Wine Room, Oversized Second-Story Skylight Boasting Indirect Led Mood Lighting, the list goes on... (id:27910)
RE/MAX Hallmark Alliance Realty
9 Rosanne Circ
Wasaga Beach, Ontario
Stunning Modern Elevation Never Lived-in Home in Wasage Beach With 2715 SQ.FT Above Ground Living Space With 4 Bedrooms & 4 Baths + Sitting/Computer Niche Area on 2nd Floor Full With Brick & Stone Outside Finishes & 6-Car Parking. Main Level Features: An Open Concept 9' Cieling Floor Plan, a Large Sun-Filled Family Room Boasts Fireplace & Picture Windows, Living, Formal Dining Rooms, Bright Eat-in & Open-Concept Kitchen Features Island, Tall Self Closing Cabinets, Backsplash, Gas Line to Stove & Convenient Main Floor Mudroom/Laundry Off Garage. 2nd Level Features : With Oak Stairs & Iron Pickets, Primary Bedroom With Walk-in Closet, 6 Pcs Bath with Upgraded Frameless Glass Shower, Self Closing Washroom Cabinets, Second Guest Bed with 4 Pcs Ensuite, 2 Other Good Sized Bedrooms & Computer Niche Area. Basement Feautures Separate Walk Up Side Entrance, Look Up Lot & Washroom Rough-in. $92,000 Worth of Structural & Design Upgrades. (id:27910)
RE/MAX Real Estate Centre Inc.
1280 Black Beach Lane
Ramara, Ontario
No expense was spared with this 2018 custom Executive Log Cabin built on a 50'x150' waterfront lot on the sought after Dalrymple Lake. There's something for everyone, from the Wood-burning Sauna, outdoor Gazebo and Firepit out front; to the 3-tier breathtaking views of the lake and 40ft adjustable aluminum Dock out back. Once you make it inside you'll be greeted by a custom kitchen, slate flooring and double-sided fireplace. With over 1,800 finished sq.ft. this floor plan boasts 3 good size bedrooms and a truly stunning Primary Bedroom with built-in speakers, fireplace and views of the lake. A bathroom can be found on every level with high end finishes and towel warmers throughout. This home was built with the worst-case scenario in mind and designed to be able to run off grid for extended periods of time with a wired Generac system, upgraded Security System and Radiant Heating with Hot Water on Demand. Book your showing today and be sure to ask your agent for the Upgrade List! (id:27910)
Exp Realty
23 Shalom Way
Barrie, Ontario
STUNNING 4 BEDROOM,2 FULL BATH SHOWPIECE ON HUGE PREMIUM 148.52' DEEP PRIVATE FENCED LOT(ONE OF SUBDIVISIONS LARGEST LOTS)!! WALKOUT BASEMENT, VERY BRIGHT OPEN CONCEPT RAISED BUNGALOW LAYOUT WITH HOME BUILT ABOVE GRADE, VERSATILE LAYOUT IN LOWER LEVEL FOR LARGE REC ROOM OR INLAW SUITE,CENTRAL AIR, CENTRAL VAC,DOUBLE CAR INSULATED GARAGE WITH GAS LINE FOR HEATER, 6 CAR PARKING/DRIVEWAY WITH NO SIDEWALK, GAS LINE FOR BBQ IN BACKYARD,WATER SOFTNER, SHINGLES 2019,2 GARAGE DOOR OPENERS,LOTS OF TREES FOR PRIVACY IN BACKYARD INCLUDING APPLE/CHERRY/PEAR TREES, SHED, +++ GREAT STREET APPEAL FOR THIS BEAUTIFUL HOME IN VERY DESIRABLE AREA NEAR GO TRAIN & HIGHWAY ++ (id:27910)
Sutton Group Incentive Realty Inc.
35 Reid Cres
Collingwood, Ontario
Welcome To 35 Reid Crescent! Walk To Fine Restaurants, Boutiques, Farmers Markets, Grocery Stores And Scenic Downtown Collingwood. This Home Is Very Welcoming And Filled With Charm. Solid Detached Brick Raised-Bungalow With 3 Bedrooms On The Main Floor, An Open Concept Living/Dining And Kitchen Area With Large Bay Windows, Flooded With Lots Of Natural Light. Amazing Walk-Out Creating Indoor/Outdoor Flow Onto A Large Deck/Patio Area With Hot Tub. Enjoy The Yard With Mature Trees And Gardens, Where Perennials Thrive. The Home Provides Durability And Functionality, With Newer Roof, New Modern Garage Door, New Asphalt Driveway That Promises Longevity And Low Maintenance. The Spacious Finished Basement Offers Additional Living Space, High Ceilings, A Gym And Another Full Bathroom. The Attached Garage Offers Double Car Parking, Workshop And Lots Of Storage. This Is An Amazing Family Home In The Cameron Street Elementary School Catchment. Find Your Space To Breathe With The Collingwood Lifestyle. **** EXTRAS **** Amazing Walkability. 12 Minutes To Blue Mountain. (id:27910)
Exp Realty
31 Pagean Dr
Richmond Hill, Ontario
Step into an unparalleled realm of luxury with this beautiful residence spanning over 6000 sqft. Boasting five bedrooms, including a master suite adorned with a lavish en-suite and sprawling walk-in closet, this home epitomizes refined living. Additional bedrooms feature en-suites or semi-en-suites, each outfitted with custom closets for impeccable organization. The main level presents a chef's haven, equipped with high-end stainless steel appliances, an oversized island, and seamless access to the backyard retreat. A designated office space on the main level . The lower level offers further indulgence with an additional kitchen, perfect for entertaining, accompanied by a sauna and an extra bedroom for guests' comfort. With six bathrooms, every detail is meticulously crafted to enhance convenience. Positioned on an oversized lot, this home stands as one of the largest models in the neighbourhood, complemented by three garages and meticulously landscaped grounds with sprinklers. Over $500,000 has been invested in upgrades, reflecting an unwavering commitment to quality and elegance throughout. Pool size lot. (id:27910)
Royal LePage Realty Plus
255 Cedarholme Ave
Georgina, Ontario
Spectacular 3 Bedroom 1.5 Bath 2 Story Bright & Spacious Family Home Located Just Steps To Beautiful Lake Simcoe & Minutes To Hwy 404, Featuring A Brand New Gourmet Custom Kitchen Finished W/Elegant Quartz Counters, Undermount Sink, Under Cupboard Lighting, Backsplash, Newer Appliances Including Gas Stove, Double Oven & More! New 6"" Hand Scraped Hardwood Flooring & Broadloom Throughout, Spacious Bedrooms Including A Main Level Bedroom, Laundry & New Powder Room. W/O To Large New Entertainment Deck & Fully Fenced Backyard Complete W/Detached Garage/Workshop In Addition To The Attached Oversized Garage Which Also Includes A Drive Thru Door To The Backyard! Newer Roof! Newly Paved Driveway. 200 Amp Electrical Panel. Close To Schools, Parks, Lake Simcoe, All Amenities W/Convenient Commuter Access & So Much More!! Offers Welcome Anytime!! **** EXTRAS **** Natural Gas Line For Bbq. New 22X10 Deck W/Privacy Screen. Insulated Finished Attic W/Staircase From 2nd Level- Ideal For Storage. (id:27910)
RE/MAX All-Stars Realty Inc.
6430 King Rd
King, Ontario
Best of both worlds, convenience of living in town and cottage like setting! Welcome to this unique sidesplit 3+1 Br home with Mid Century modern interior in prestigious Nobleton. Vaulted ceilings, floor to ceiling angel stone fireplace, 4 levels of finished space, walk out from great room, four season solarium and breathtaking views of your backyard from main rooms. Almost an acre property offers plenty of space and privacy. Detached and heated large 3 car garage can be used as an workshop and offers tons of storage. Expensive multi level flagstone patio, built in bbq area, large firepit and multiple seating areas. Relax in wood burning cedar barrel sauna and enjoy your own mini forest in the heart of town. Sewers connected and fully paid. 15 min drive to the airport, 45 min to downtown Toronto, minutes to hwy 427 and 400. Easy to convert lower level to 2nd apartment. In near future potential to sever the property. See the next door. **** EXTRAS **** Fridge, Stove, Dishwasher, Microwave, Washer and Dryer, Bar fridge, All window coverings, All Electric light fixtures, Two Garage Door openers and Remotes. (id:27910)
Coldwell Banker Ronan Realty

